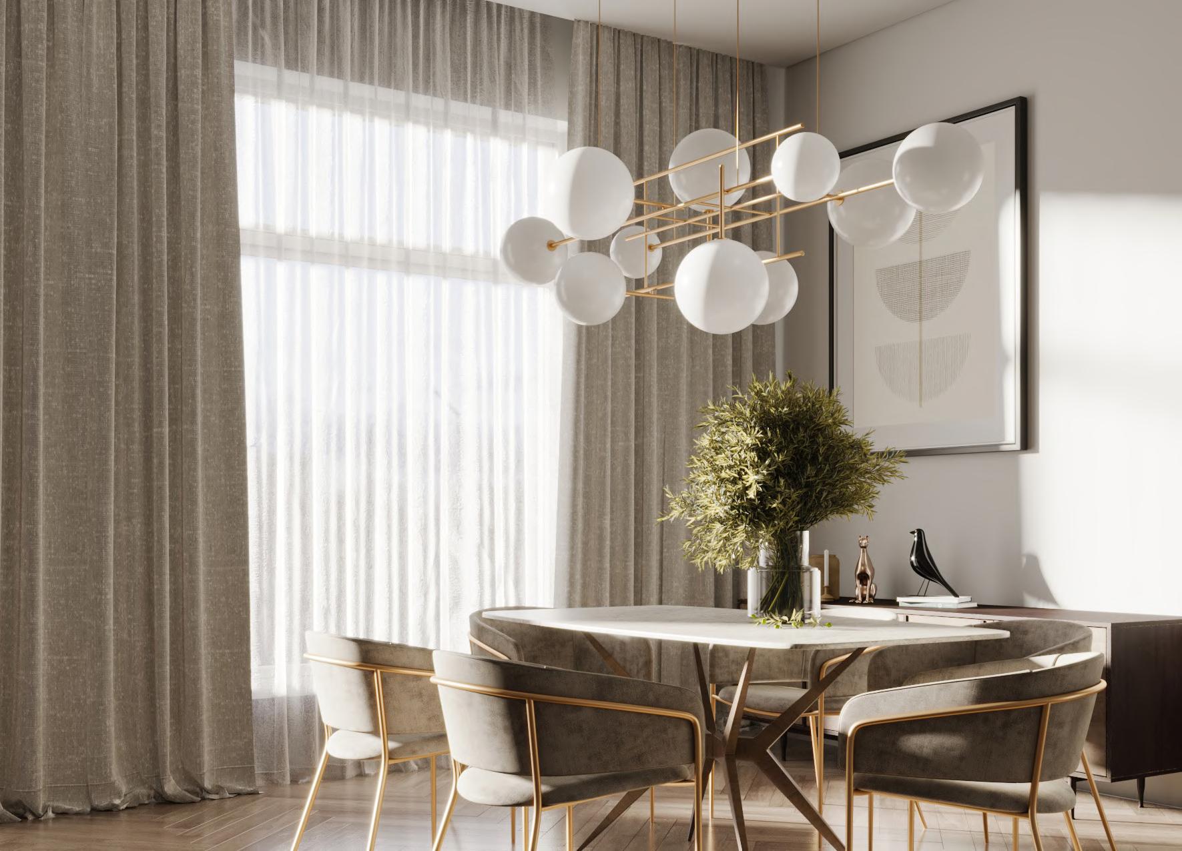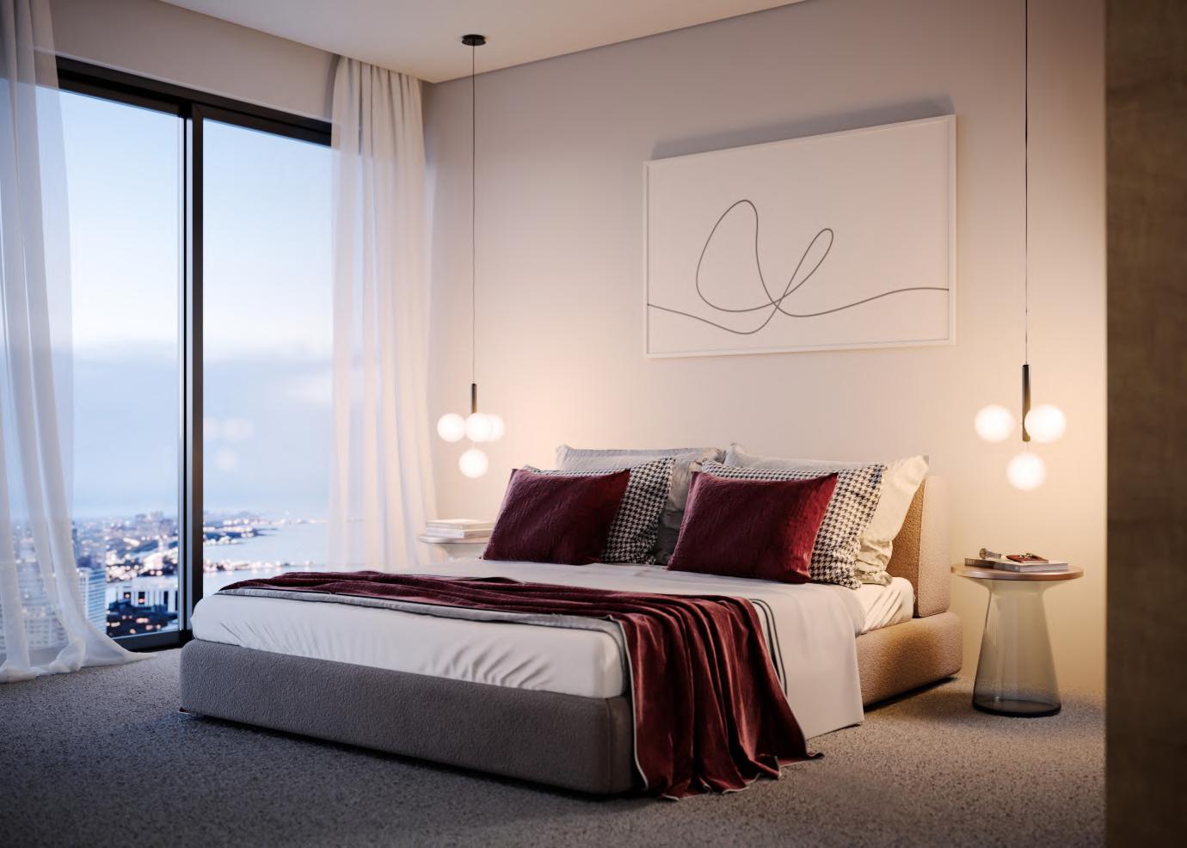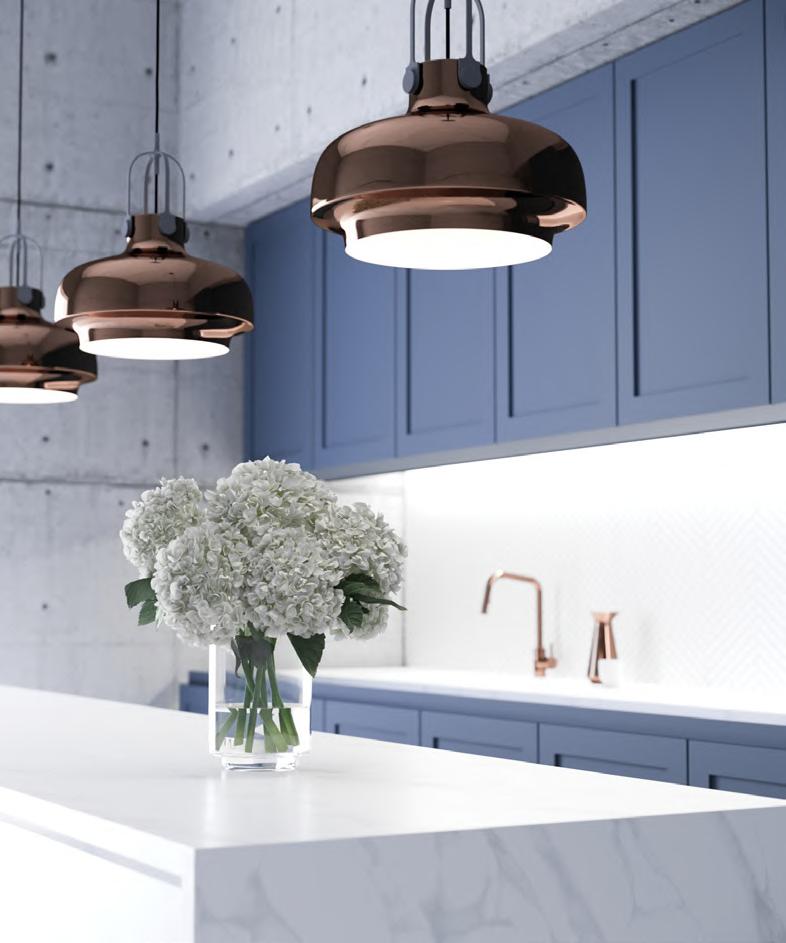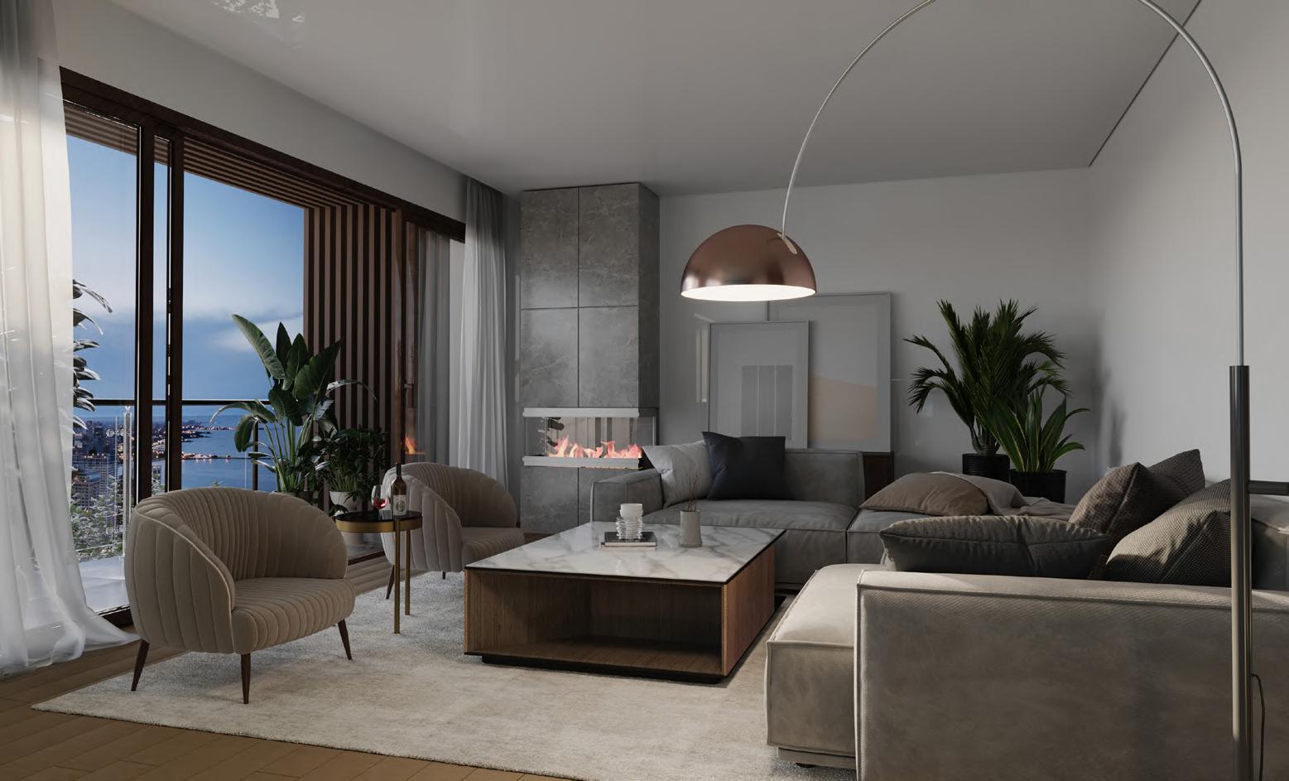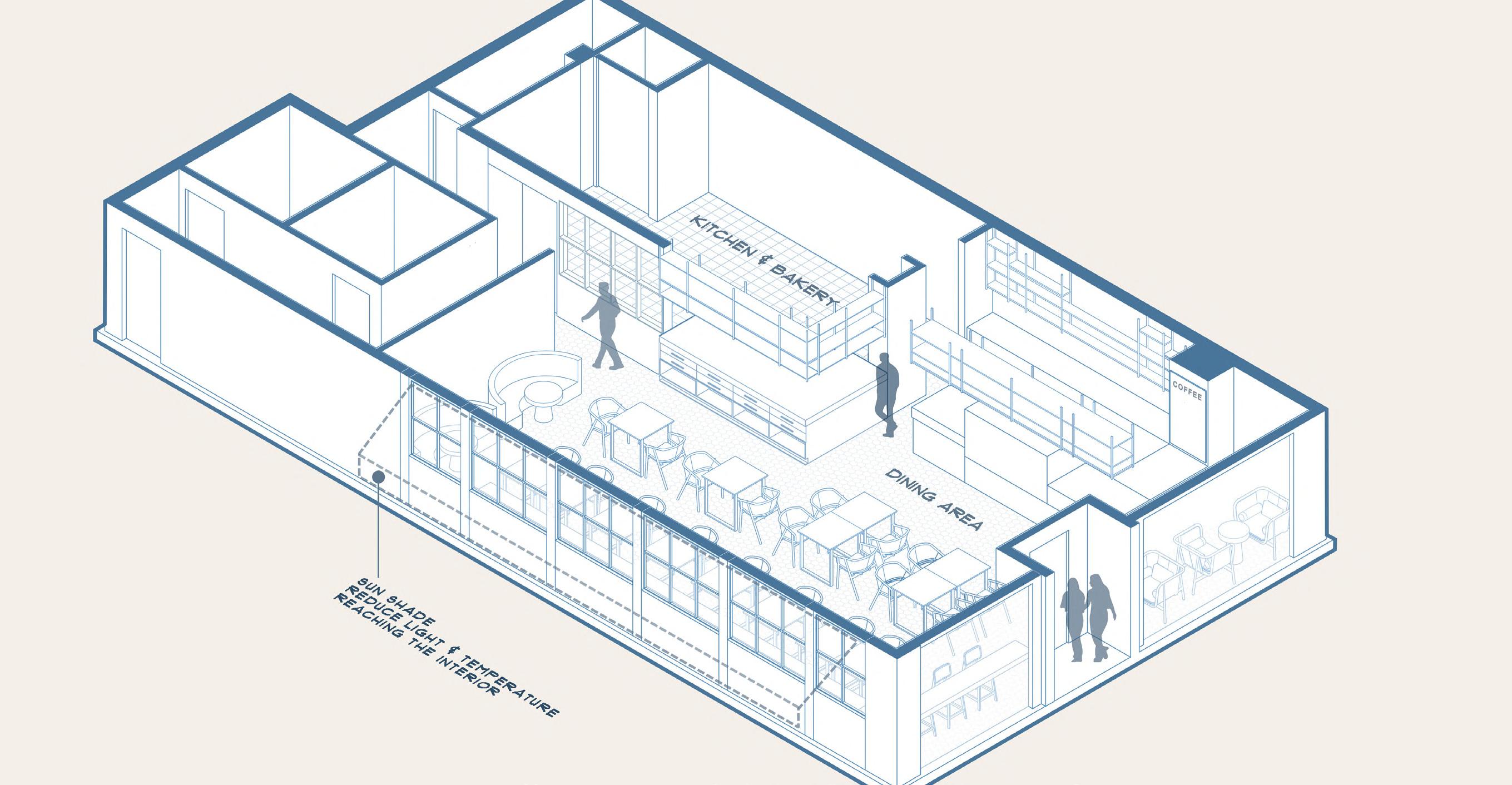

POR TFO LIO
PRAPIMPAN TROEGER
INTERIOR DESIGN
PRAPIMPAN TROEGER
Biography
I am an Interior Architecture and Design student graduating from the Academy of Art University in 2024. I hold a Bachelor of Fine Arts in Interior Design from Silpakorn University, Bangkok, Thailand, which I completed in 2016. This portfolio showcases my work from the past five years, including designs for hotels, cafes, medical offices, and sustainable workspaces. My work was featured in the Spring Show Exhibition at AAU in 2023 and 2024.
Contact Information
Phone: 315-514-2287
Email: pimtroeger@gmail.com

BOUTIQUE HOTEL BANGKOK, THAILAND
Location: Bangkok, Thailand
Client: HGI Hotels Group International
HGI primary drivers for the boutique hotel:
•Home away from home.
•Incorporate culture of the city into the design.
•Institue an art platform based on the work of local artists.
The hotel is located in Bangkok, Thailand. The hotel has been commissioned by Hotels Group International, Inc (HGI). HGI is based in New York, New York. The corporation specializes in hotel development and operations in major cities throughout the world.
SITE CULTURE & HISTORY ANALYSIS
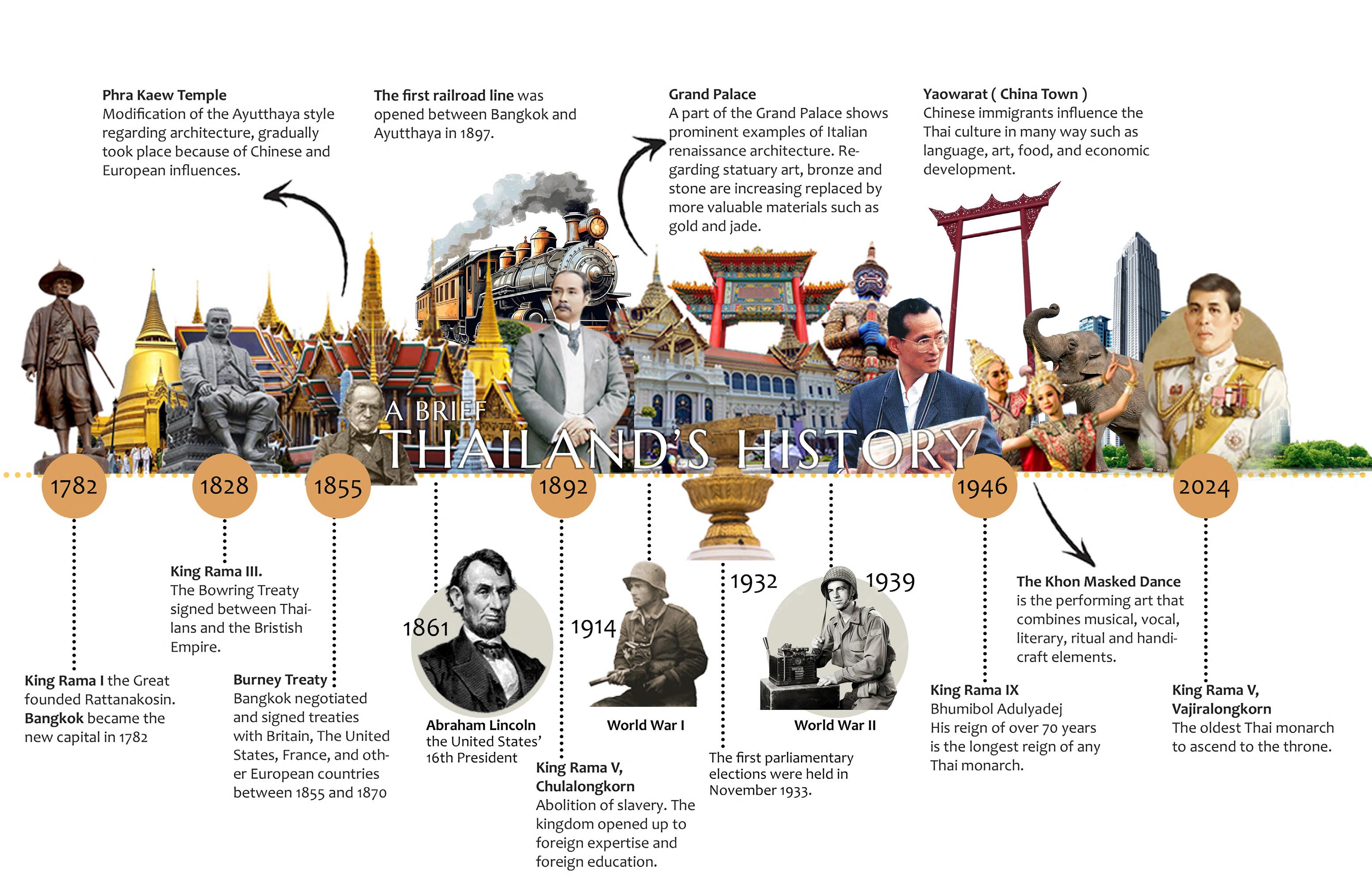
SOCIAL ORGANIZATION
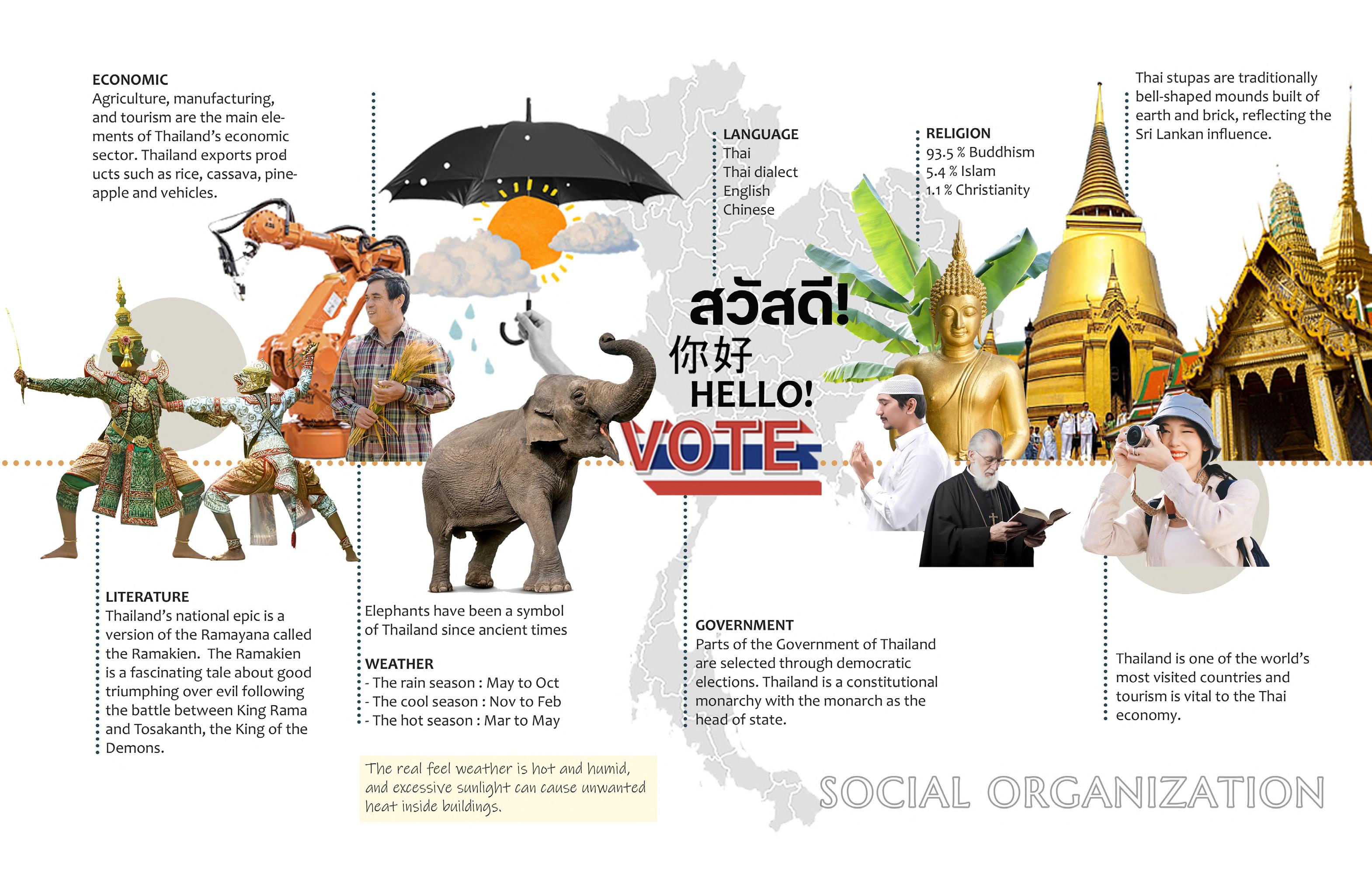
CONCEPT DEVELOPMENT
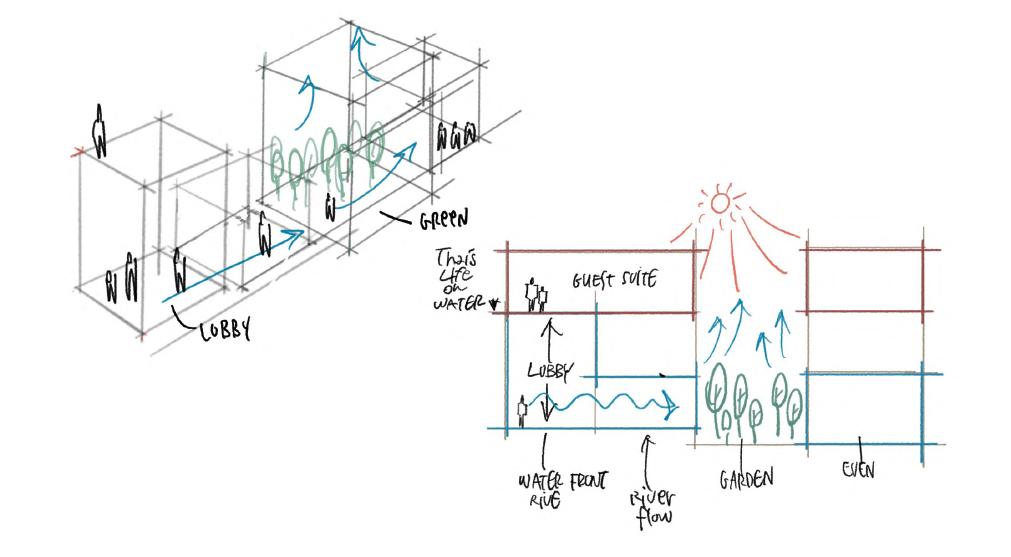
Design Concept
(Aukhaw Aunam) is a Thai proverb roughly translated means “Siam is the land of milk and honey” Thailand has an abundance of life and biological diversity. The concept will be expressed as an area of organic life in an urban context using design elements that reflect the natural ecosystem of surrounding area.
Plants affect emotional wellbeing, and experiencing green environments contributes to emotional health, but it is hard to find in a large city. This idea, this concept, allows people to experience part of the Thai tropical eco system while having access to all the amenities of Bangkok.
The design of this hotel represents a reflection of the broader tropical eco system of the country, a microcosm embedded in an urban context.


DIAGRAMS & SKETCHES





LEVEL 1 FLOOR PLAN
LEVEL 2 FLOOR PLAN
HOTEL SUITES FLOOR PLAN
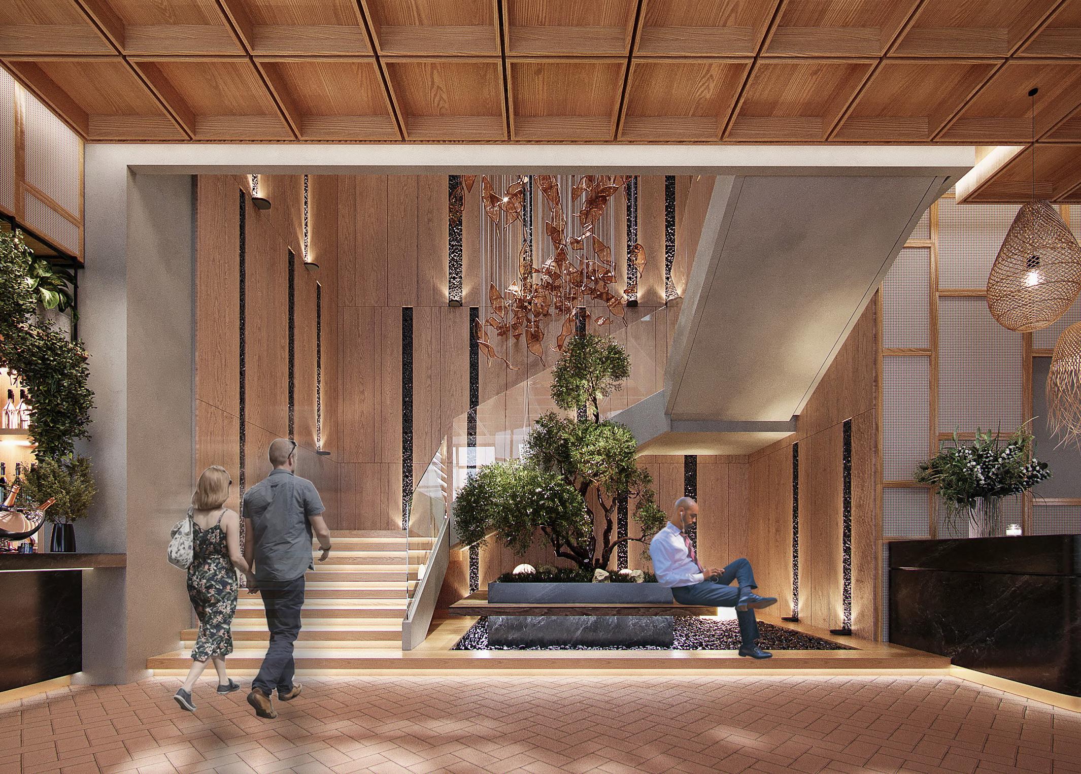
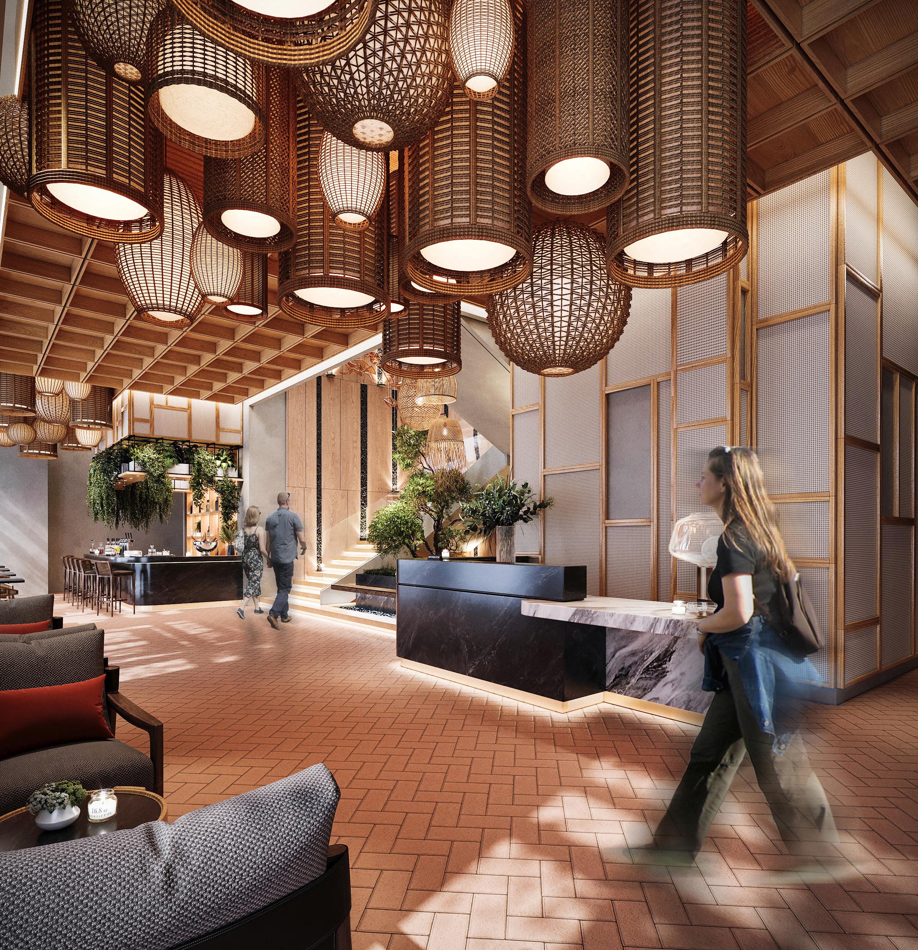
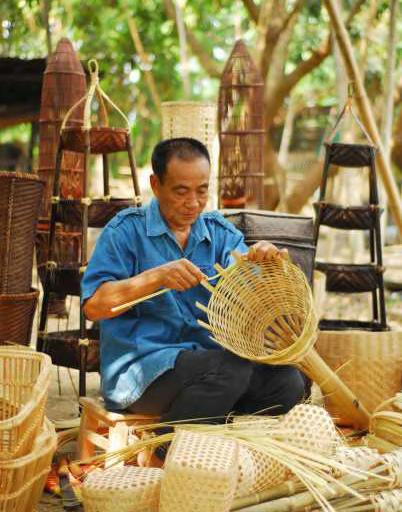
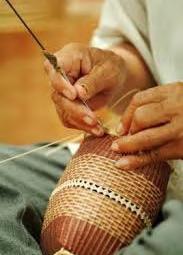
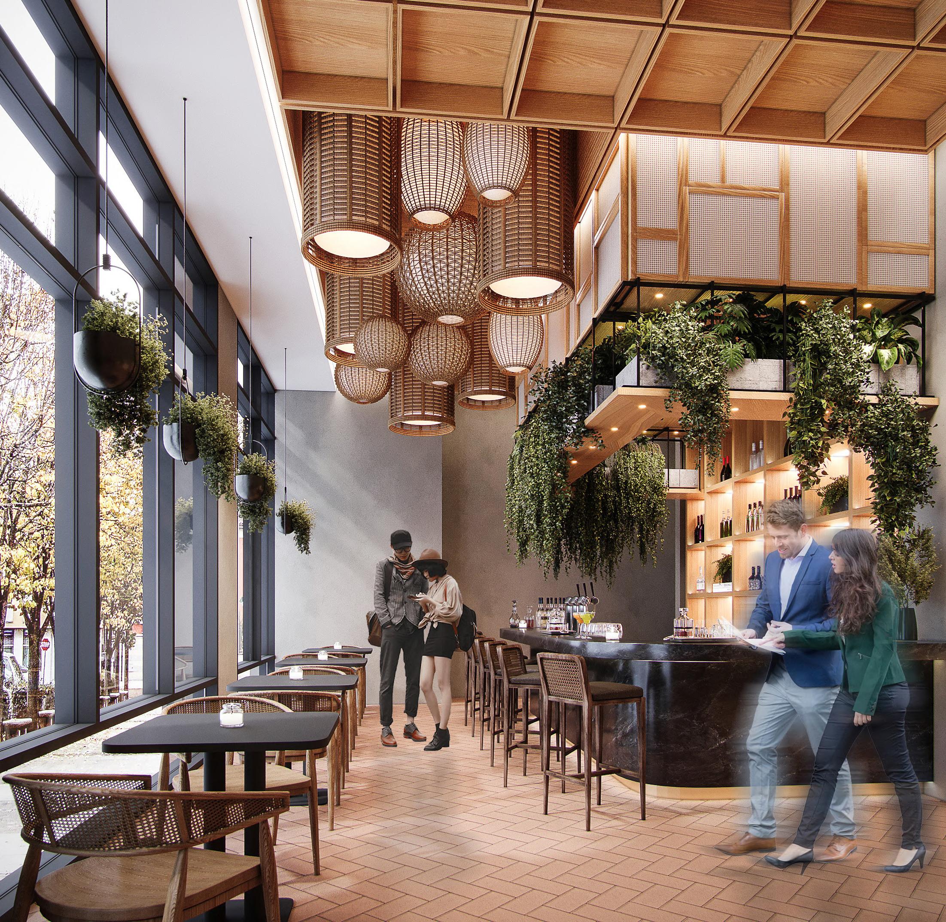
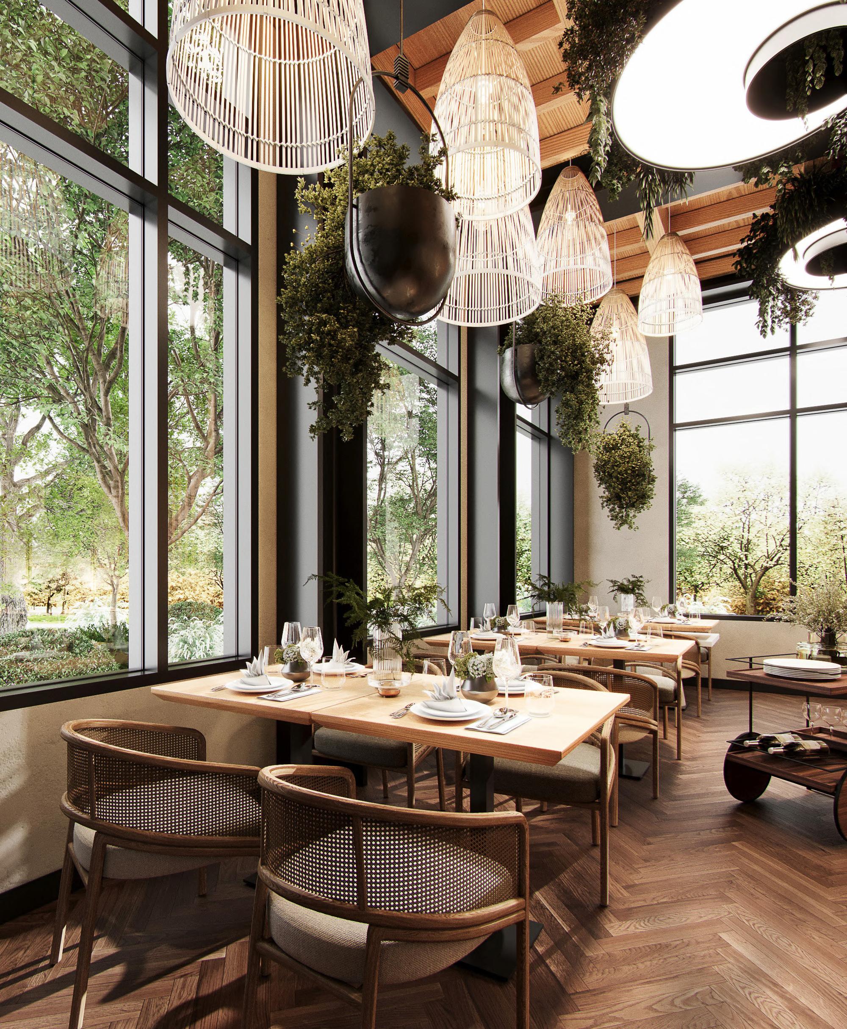
oasis siam, boutique hotel
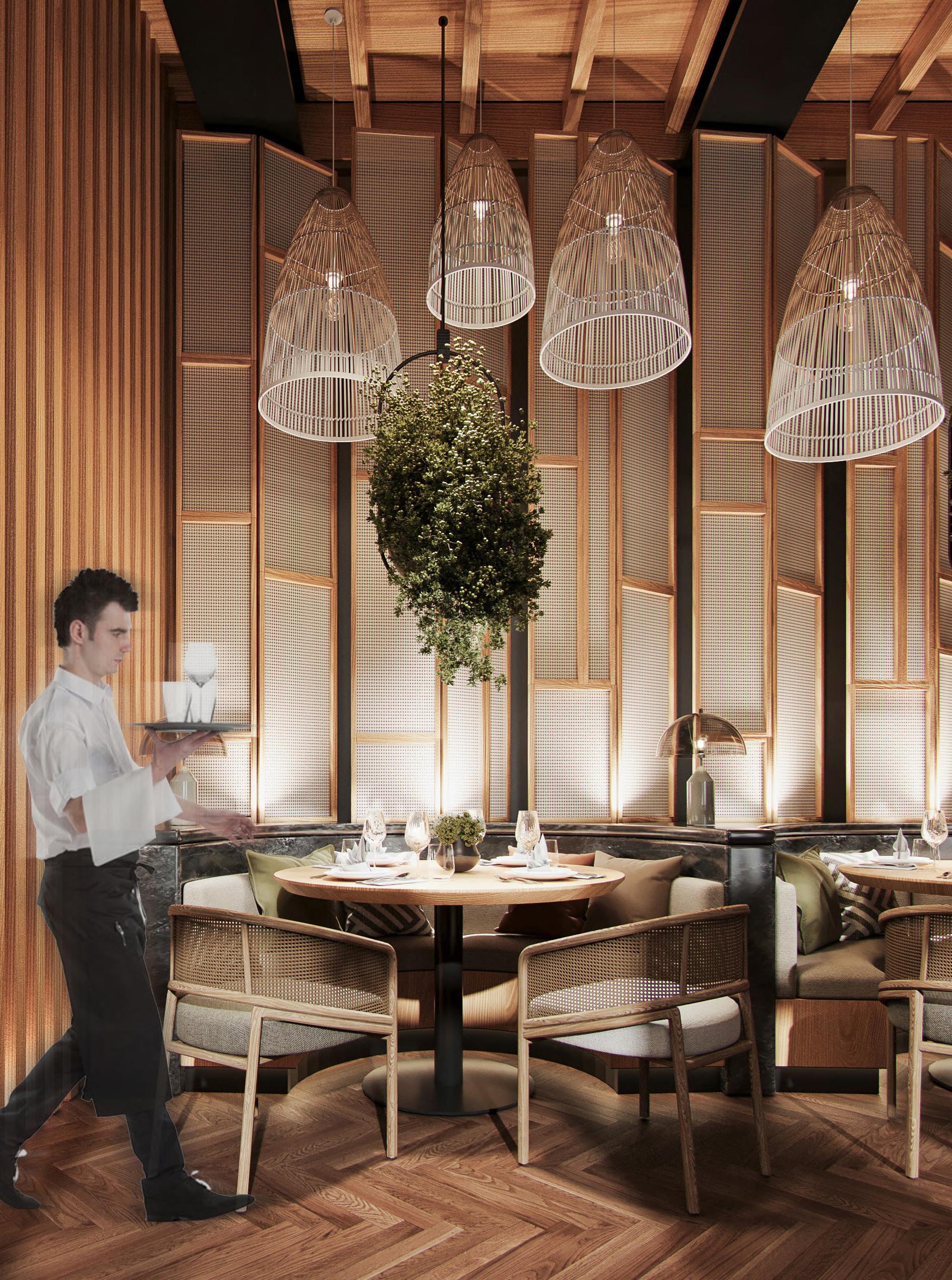
oasis siam, boutique hotel
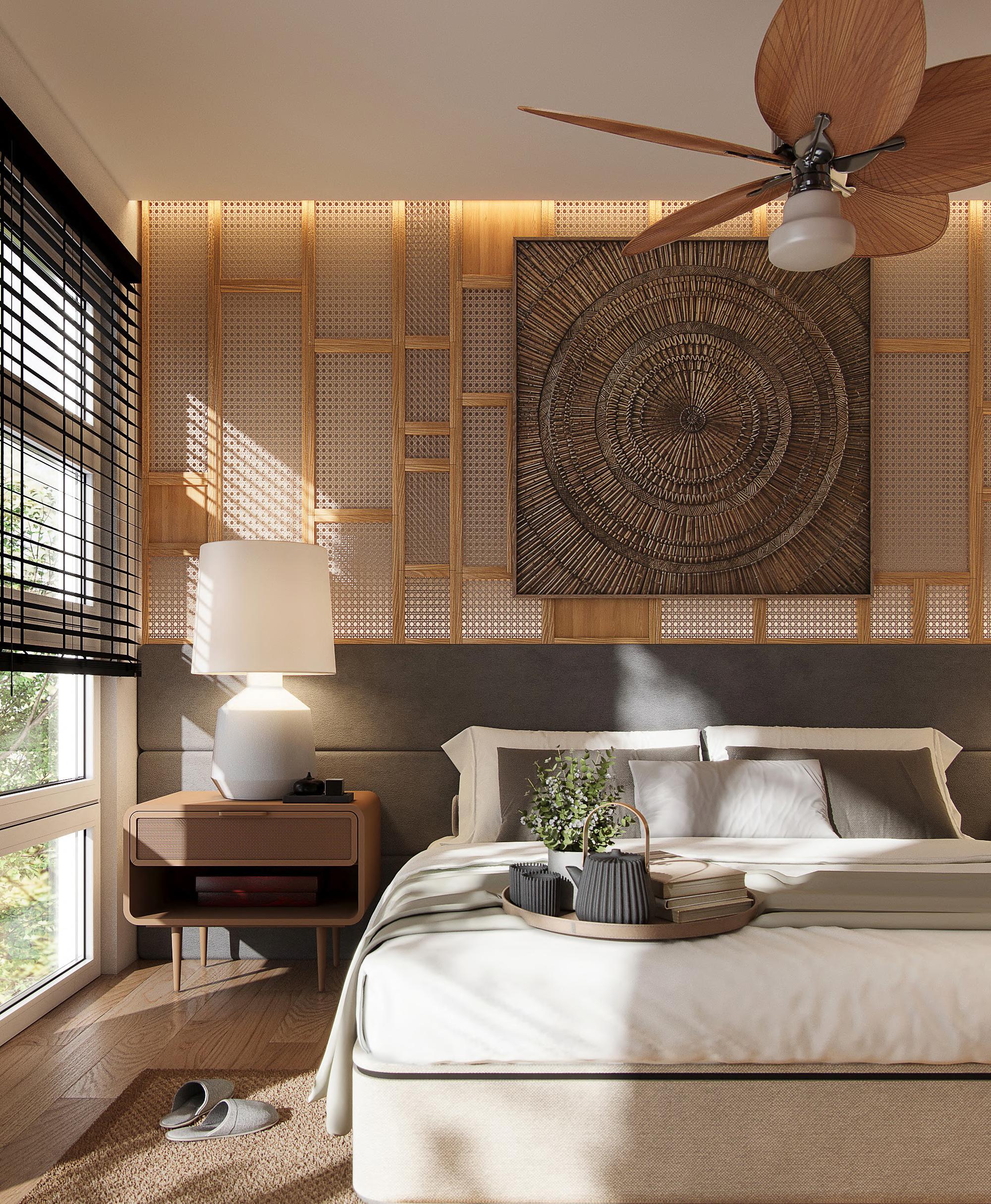



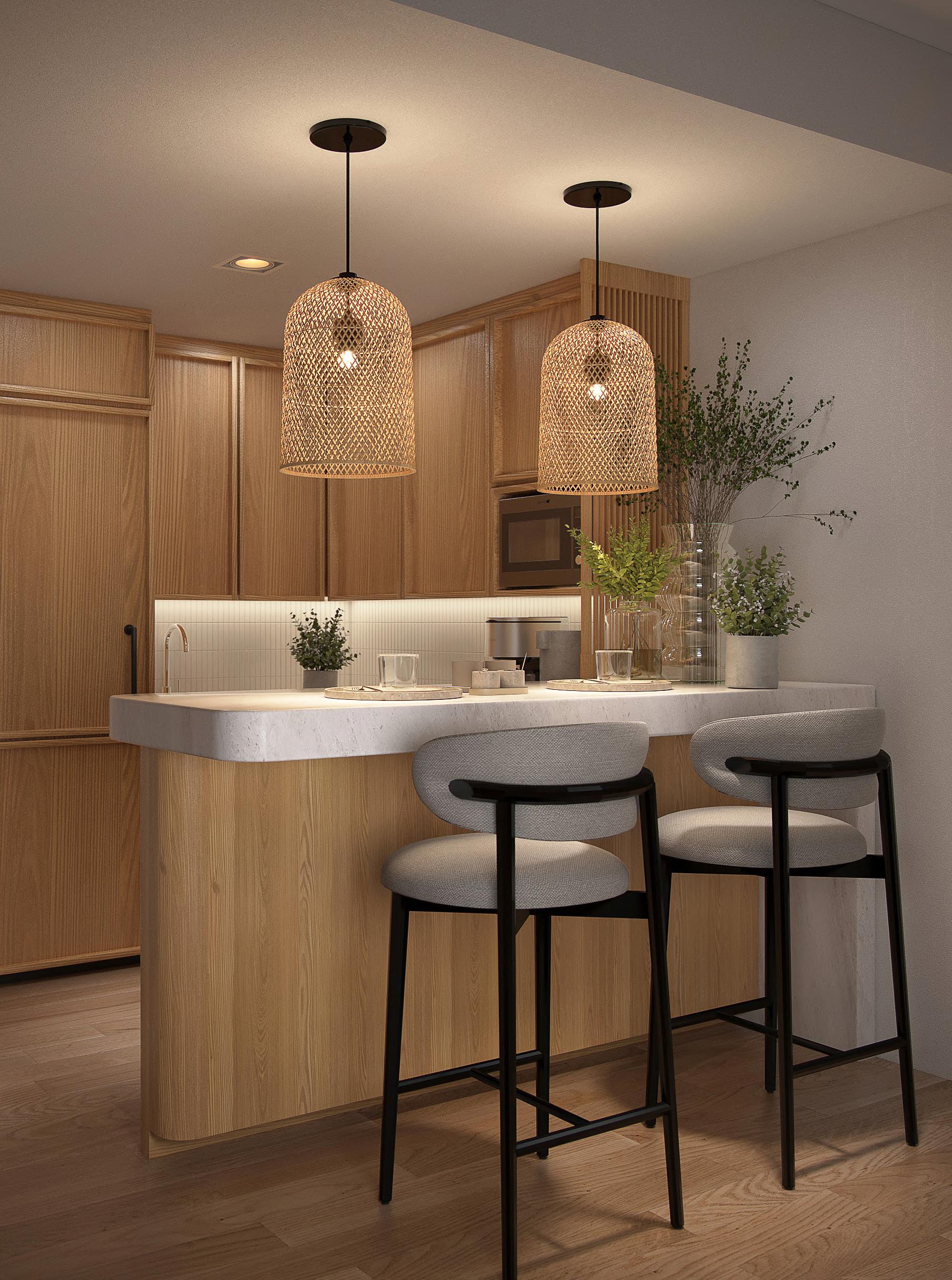
SUITE
oasis siam, boutique hotel GUEST
ADA GUEST SUITE
oasis siam, boutique hotel
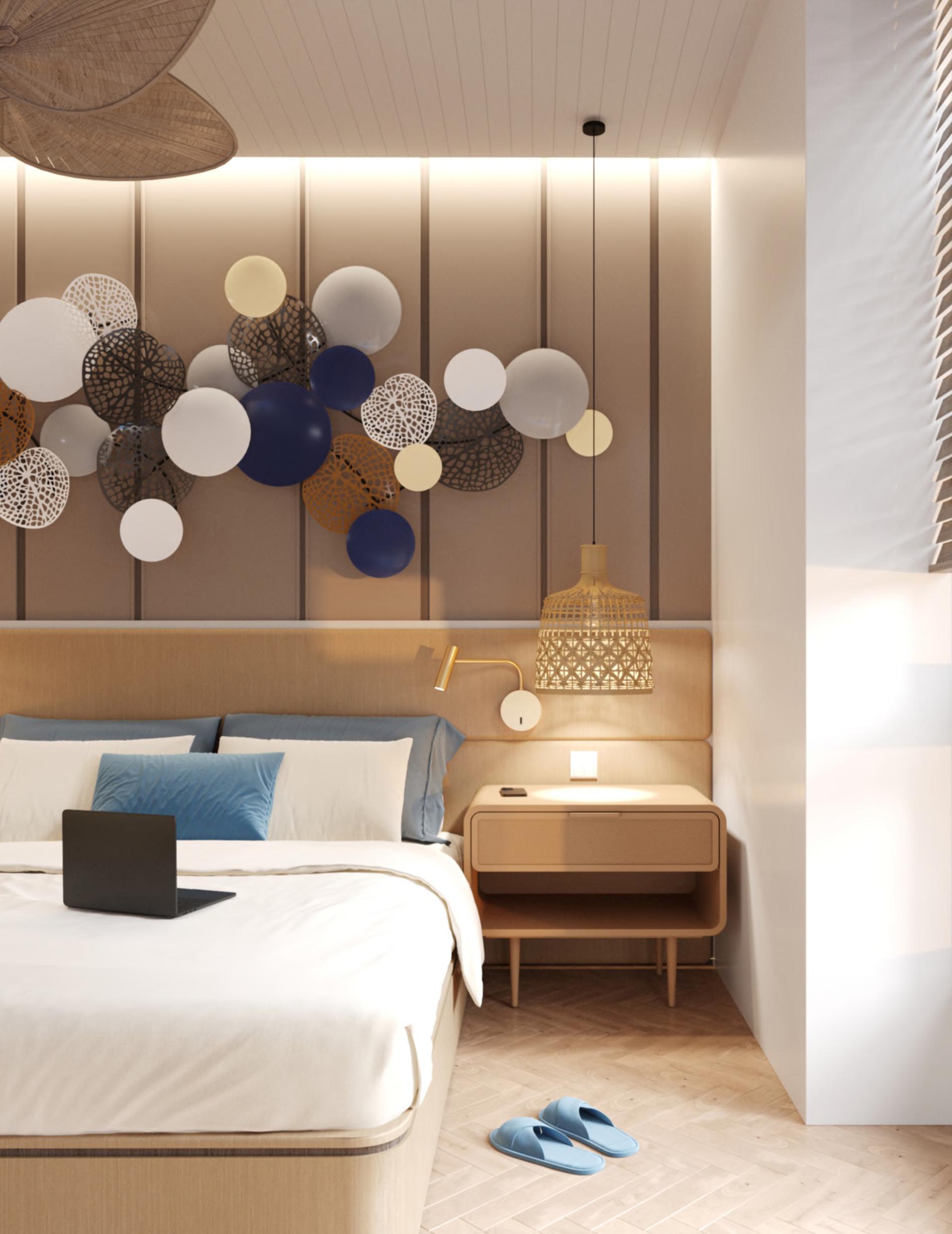
HEALTHCARE OFFICE DESIGN
NEPHROLOGY MEDICAL OFFICE.
Location: Oakland, California
This project focuses on efficient space utilization of a vacant commercial building, transforming it into a healthcare office based on client requirements and occupant behavior.
The analysis includes bubble diagrams, development plans, an idea sketch, concept design, and mood board, all integrated into the final design. It also considers regulation requirements like capacity, building code, and egress.
DIAGRAMS & SKETCHES
PROCESS IN DESIGN
The work process can be messy, unlike the conclusion. It takes time, energy, consultation, and effort to create pieces of work. However, because of this process, every step is an idea carefully transformed into action.
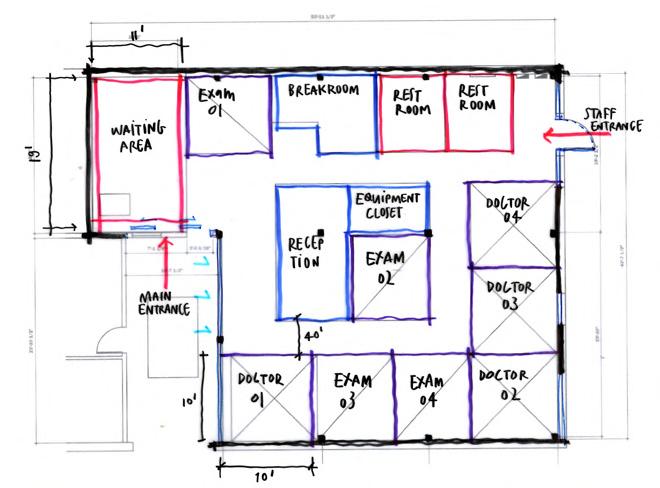
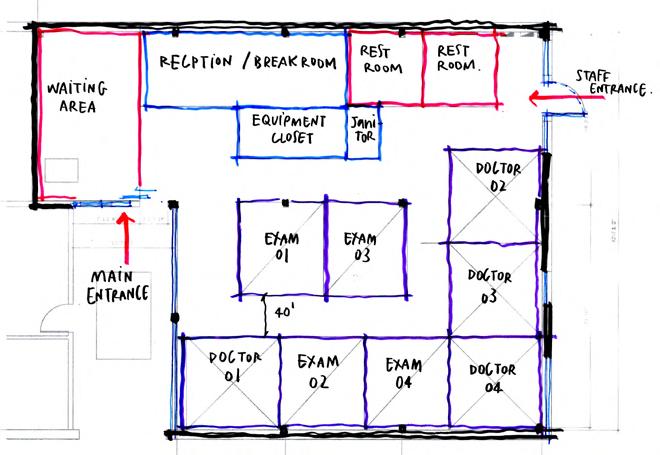
Bubble Diagrams
The initial stage involves reorganizing the healthcare setup to understand the relationships between office programming and function, ensuring the space is used effectively.
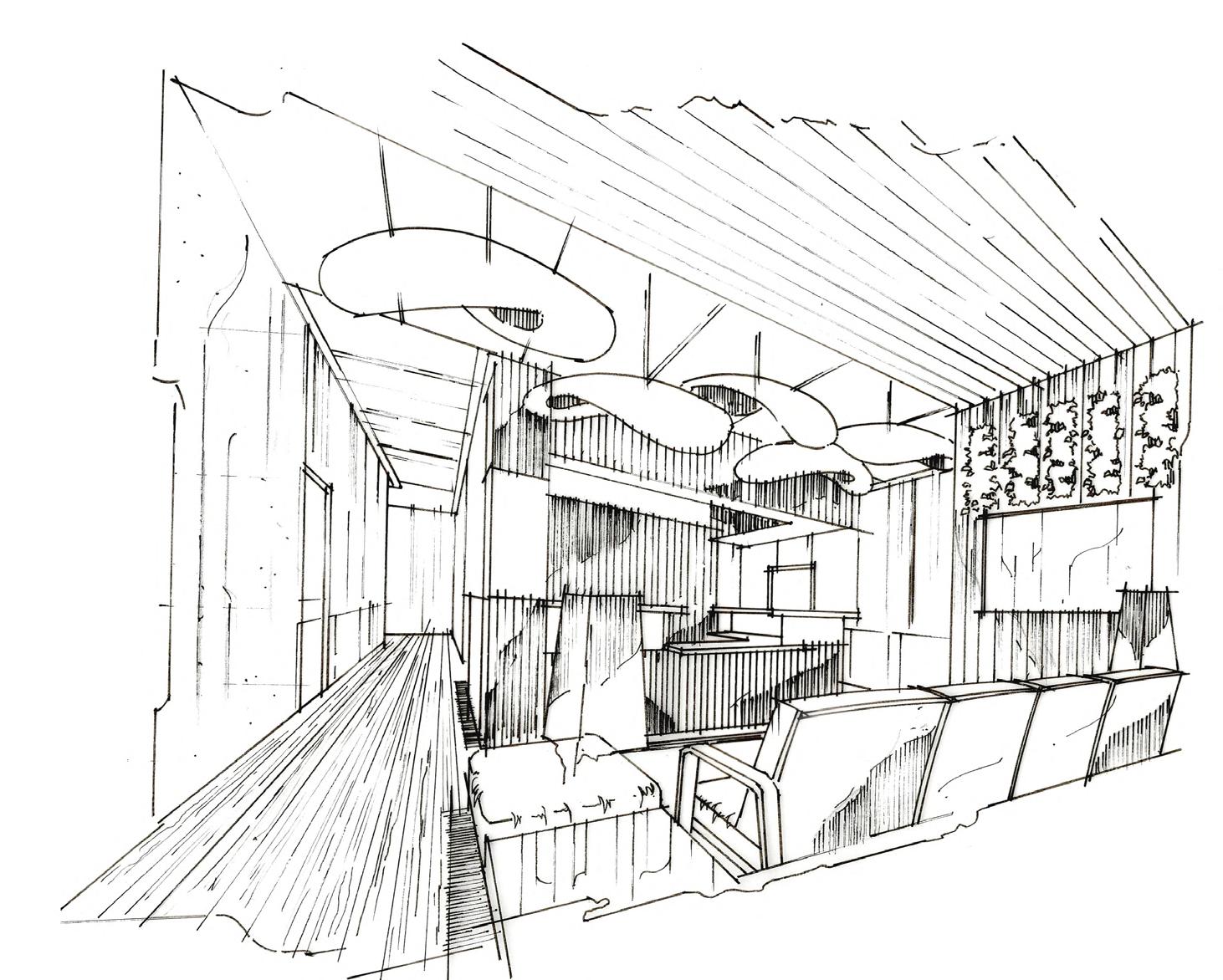
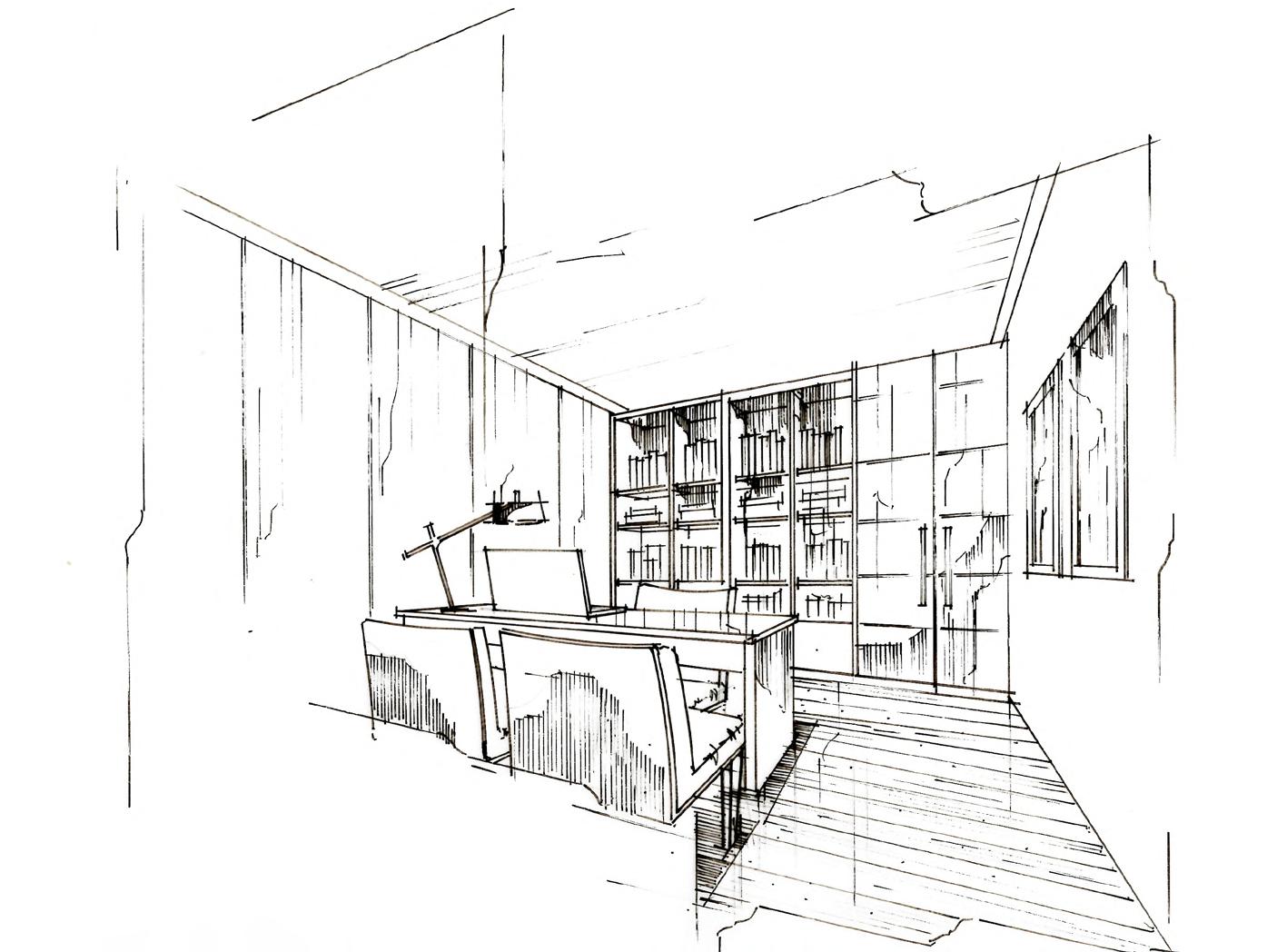
• Hand Sketch Perspective
CONCEPT DEVELOPMENT
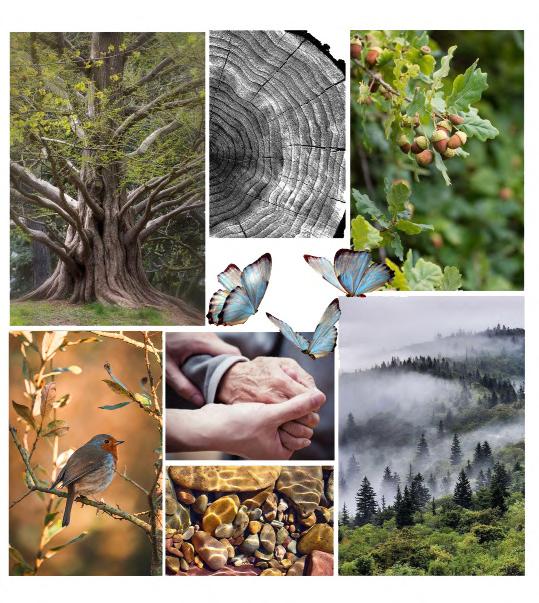
WHISPERING OAKS
Calm
Nature communicates quietly and calmly. Design with the neutral tones of trees, mimicking their natural textures for a calming effect.
Connected
An interlocking pattern will show the union and tight connection between elements.
Community
The diversity of people will be reflected in the design through different types of natural materials, colors, and sizes, yet they will look harmonious as one piece.
FLOOR PLAN
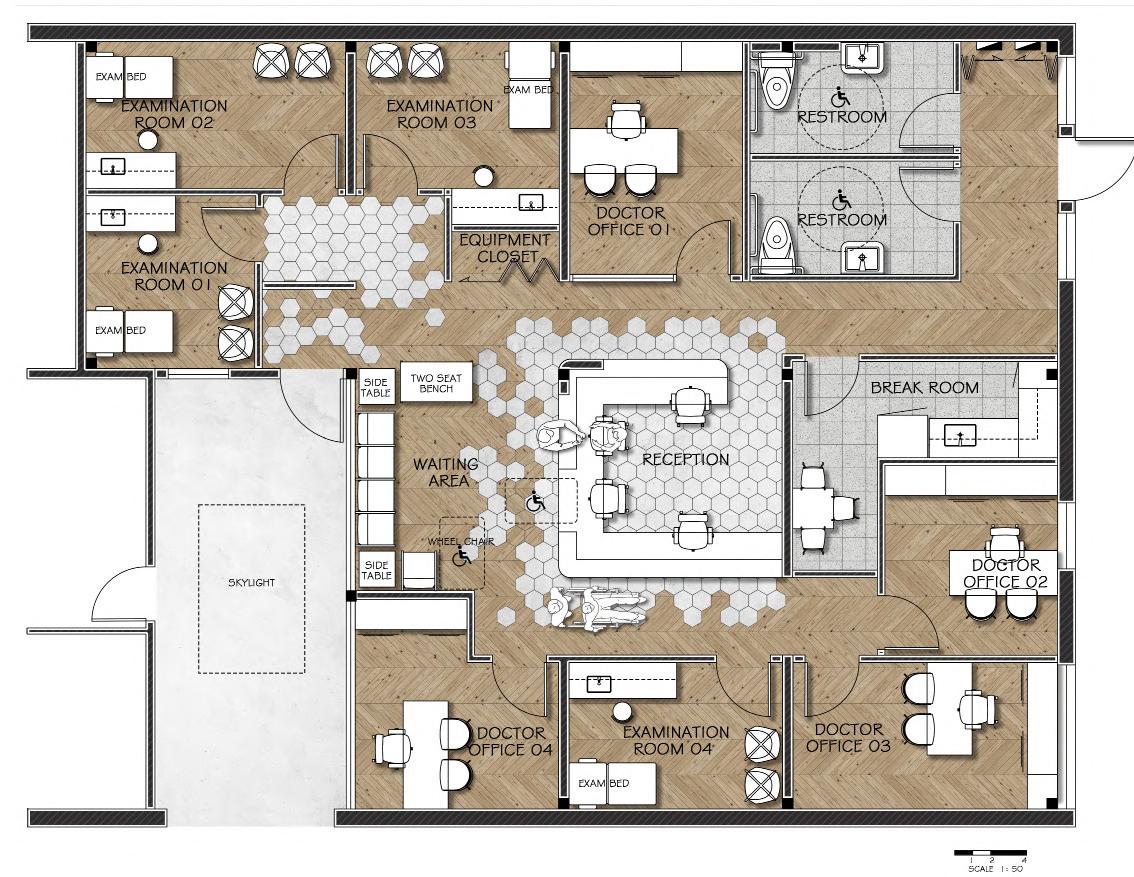
ELEVATION
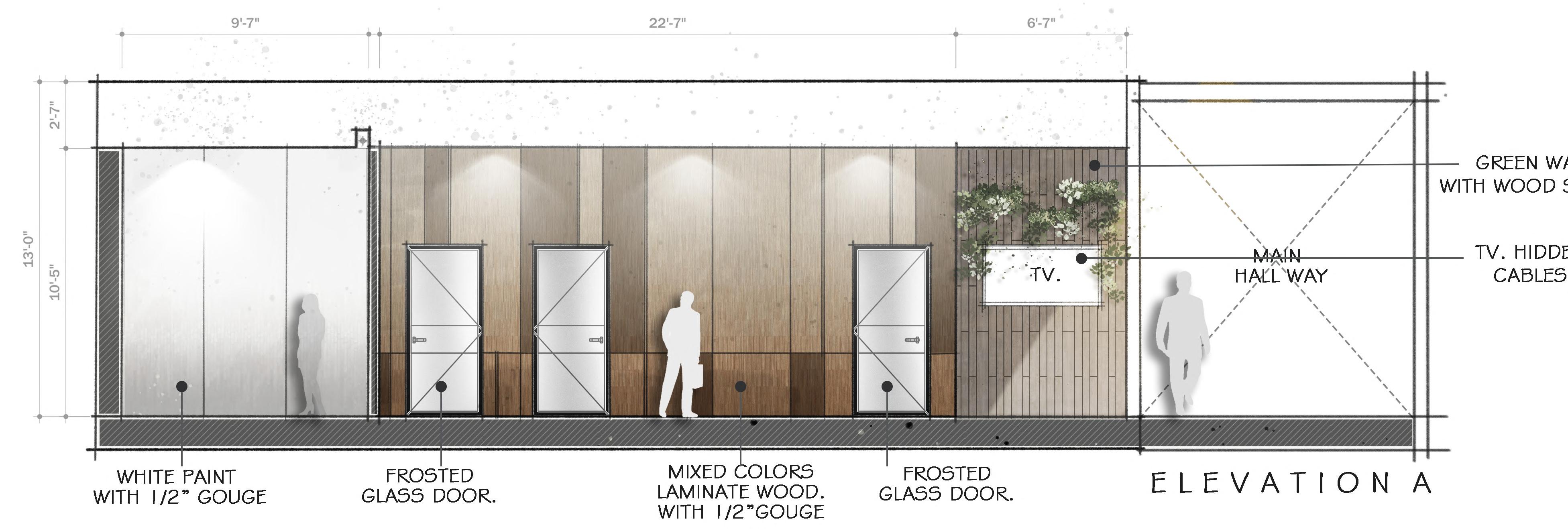



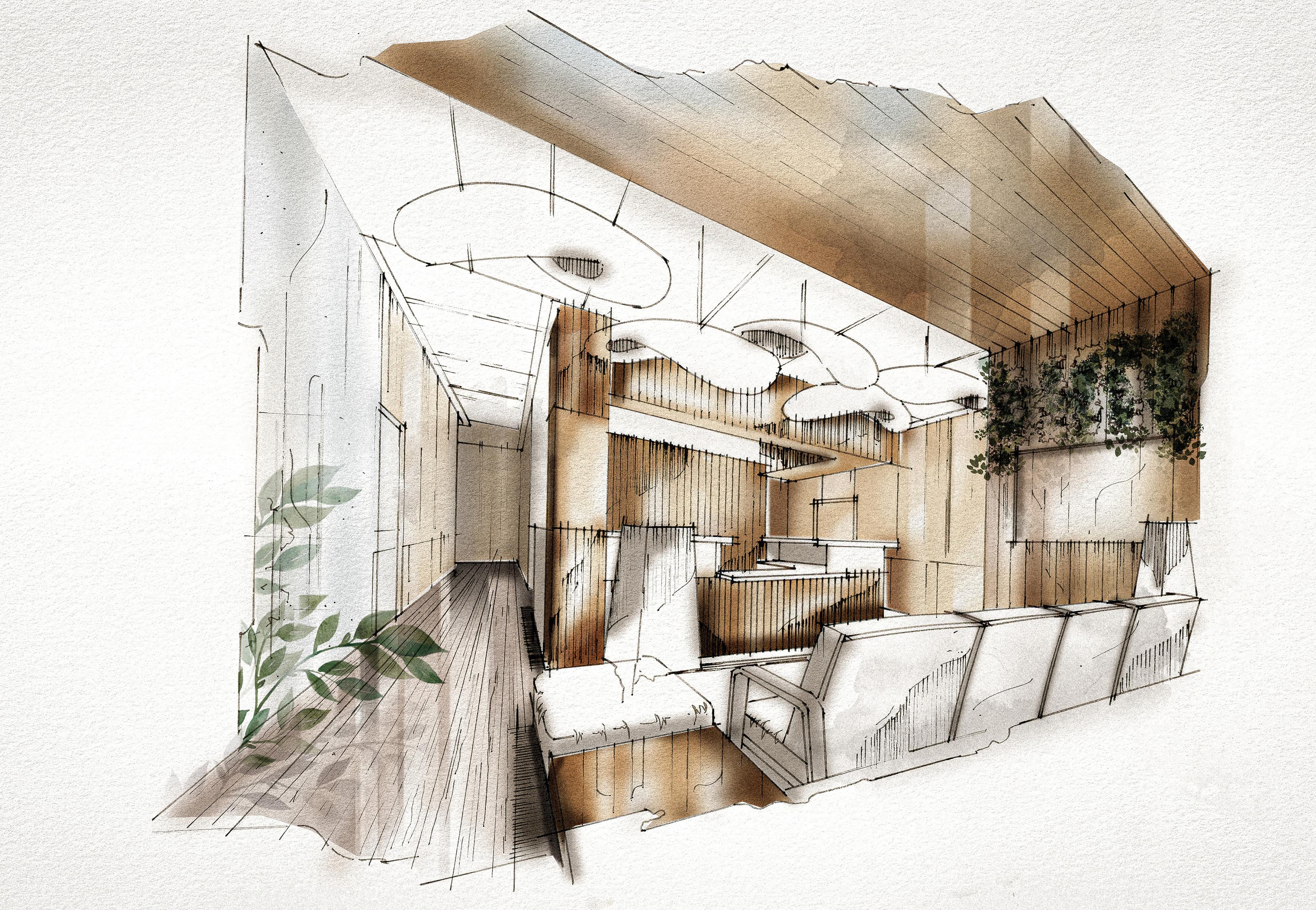
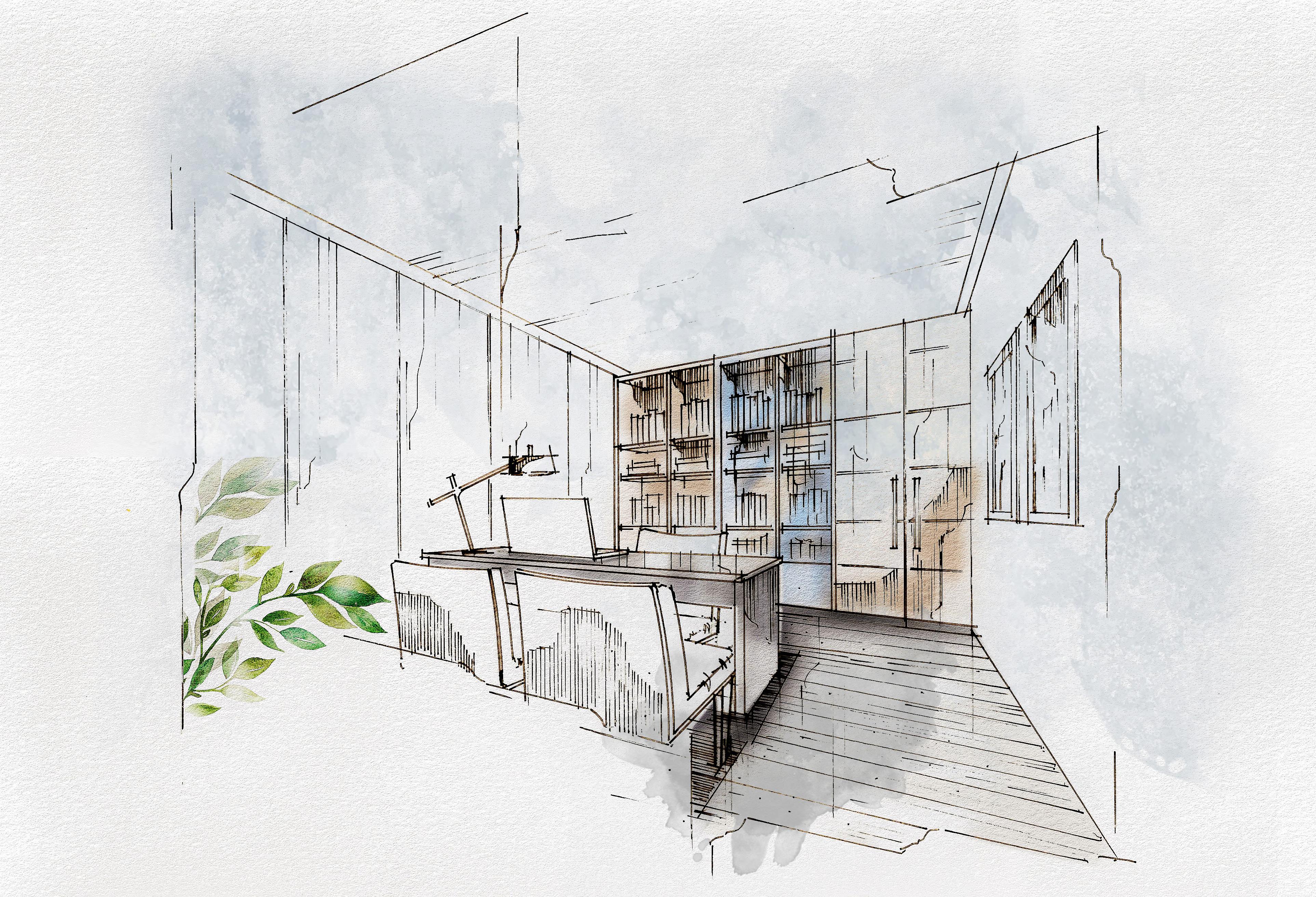
DOCTOR OFFICE
CAFE DESIGN
CAFE AND BAKERY RESTAURANT
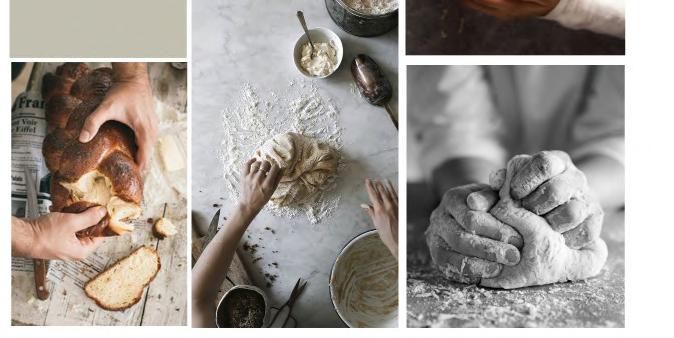
Location: San Francisco, California
This project lays the foundation working towards the final product. It exercises drafting criteria for material selections and a logical basis for evaluating performance issues. Considerations include sustainability and toxicity affecting desired materials in the project.
CONCEPT DEVELOPMENT
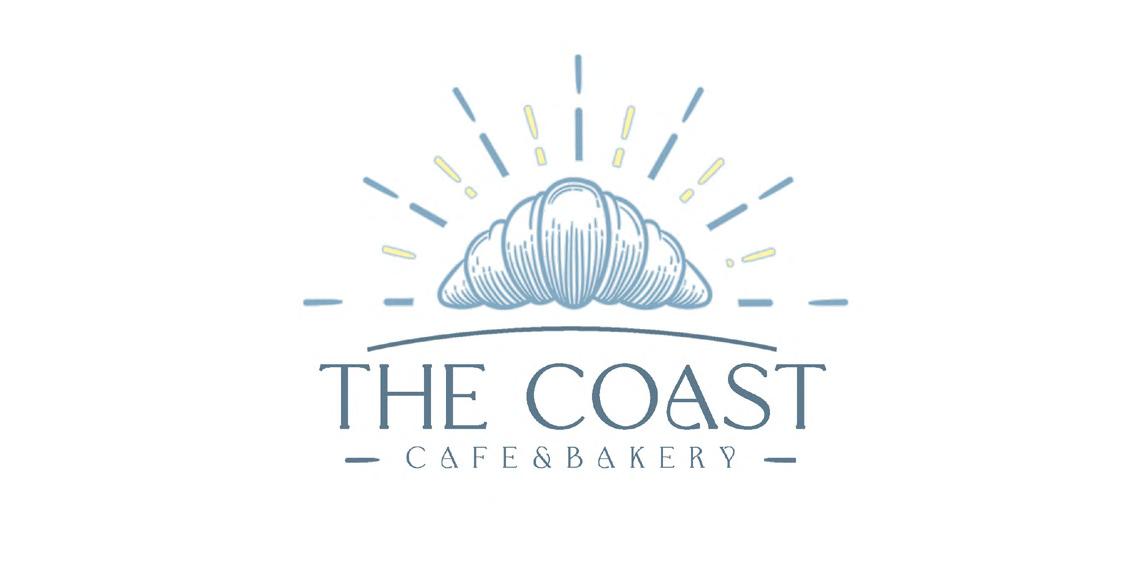
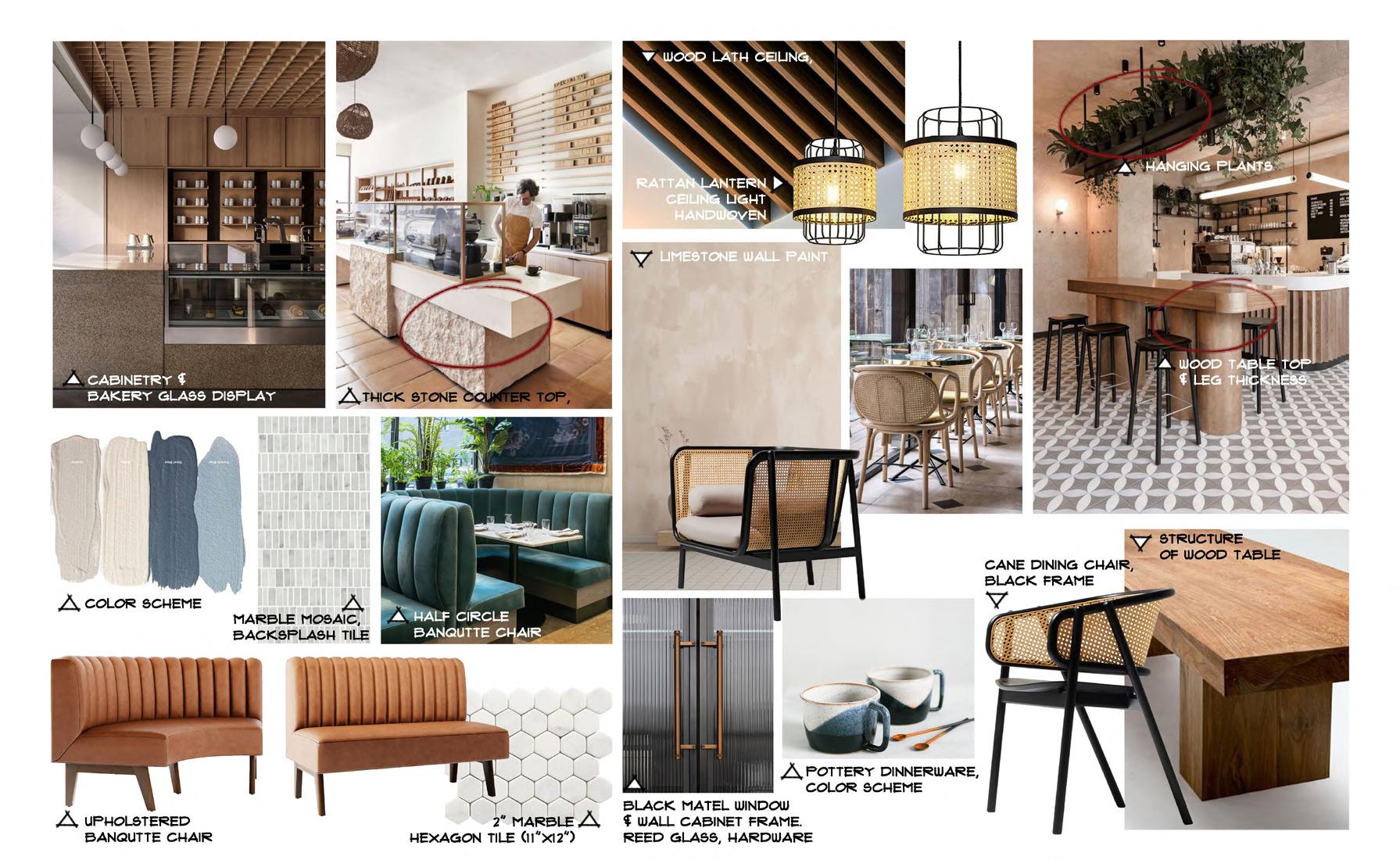
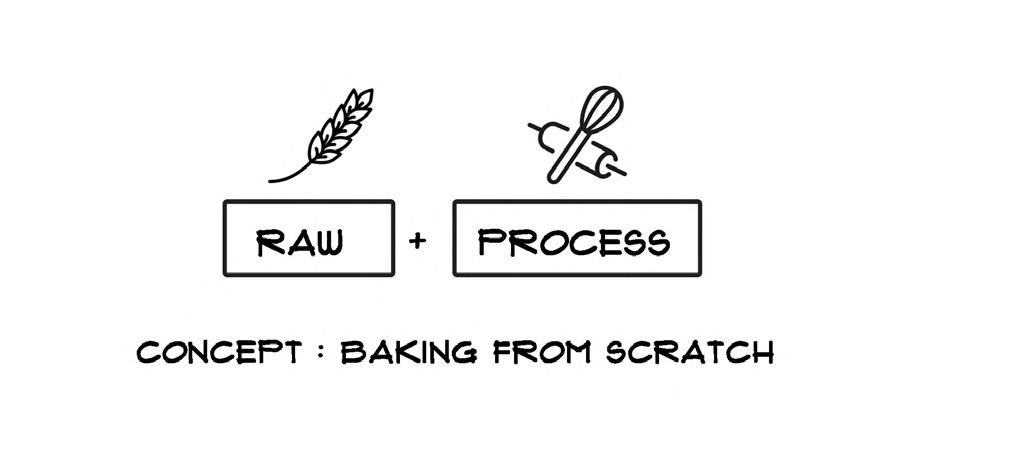
The Coast Café is attentive to every detail in the process of cooking. Fresh ingredients and attention to detail is the heart of what they put in every dish.
The design concept is Baking from Scratch means creating baked goods from start to finish with raw ingredients. The smell and aesthetics are the first two things that attract people to the café. When walking in the cafe, the design should enrich the sensory experience. The kitchen is designed to be open with glass windows, so the cooking can be open for display. The café wants customers to be part of the action, to see all the steps: weighing, mixing, cooking, and baking from scratch to their table.
The idea behind this concept is related to material desire. The furniture is a metaphor for the raw ingredients. The materials show the original, unprocessed and imperfect items that are broken down before being processed or combined with other materials to create an end product, similar to the baking ingredients.
CAFE FLOOR PLAN
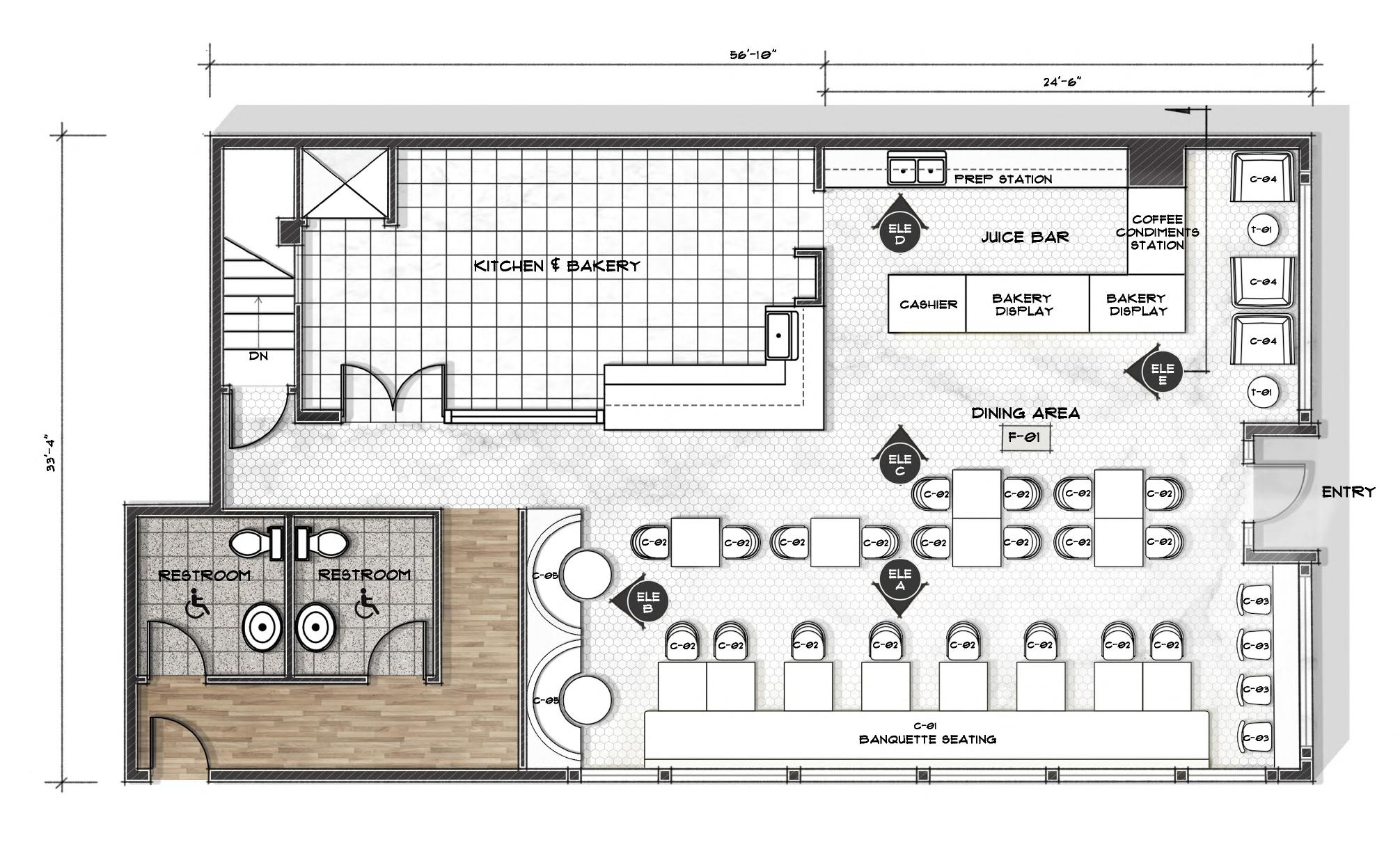
THE COAST CAFE & BAKERY FLOOR PLAN NOT TO SCALE
ELEVATION & HAND SKETCH
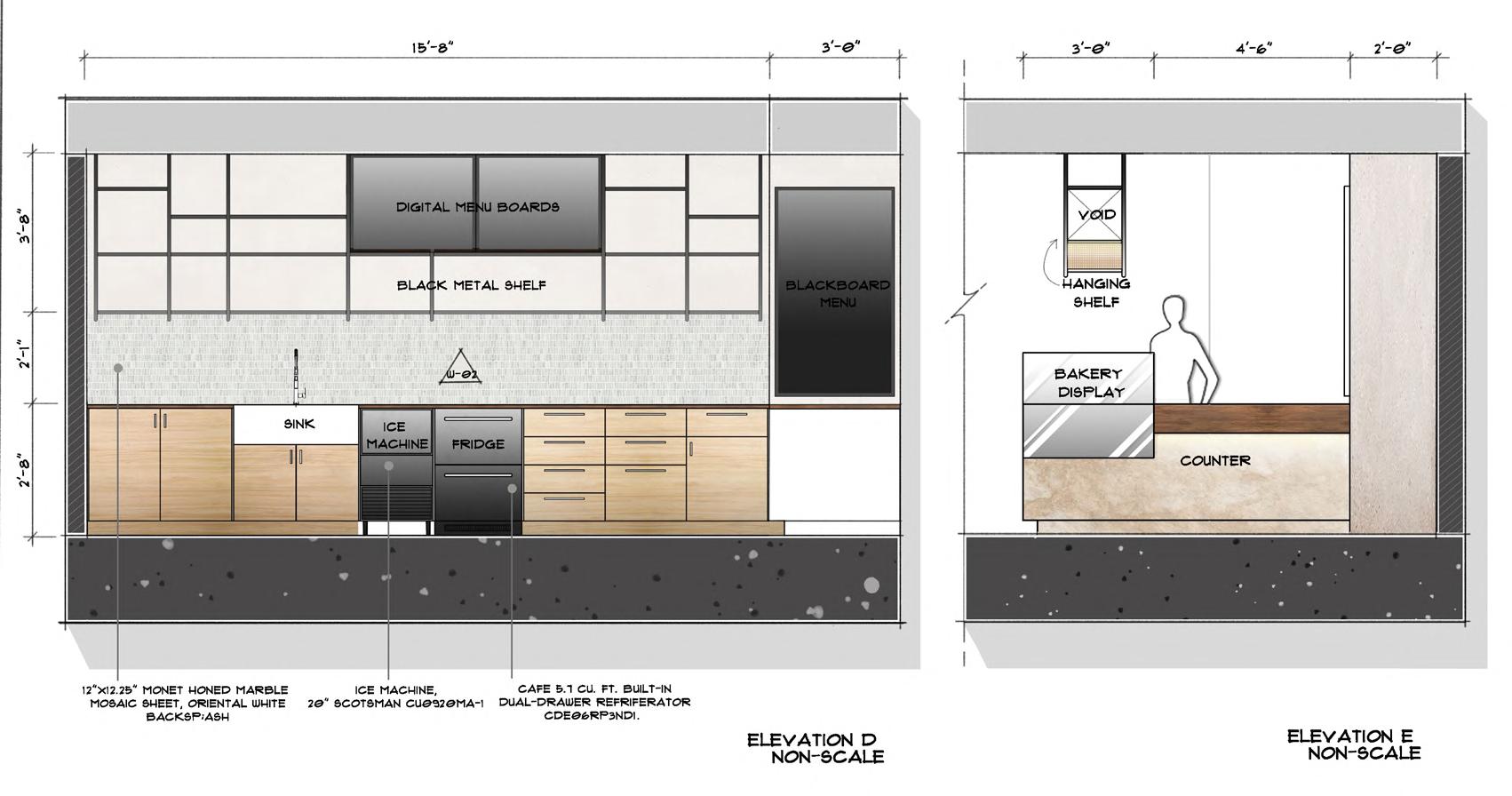

ISOMETRIC PLAN
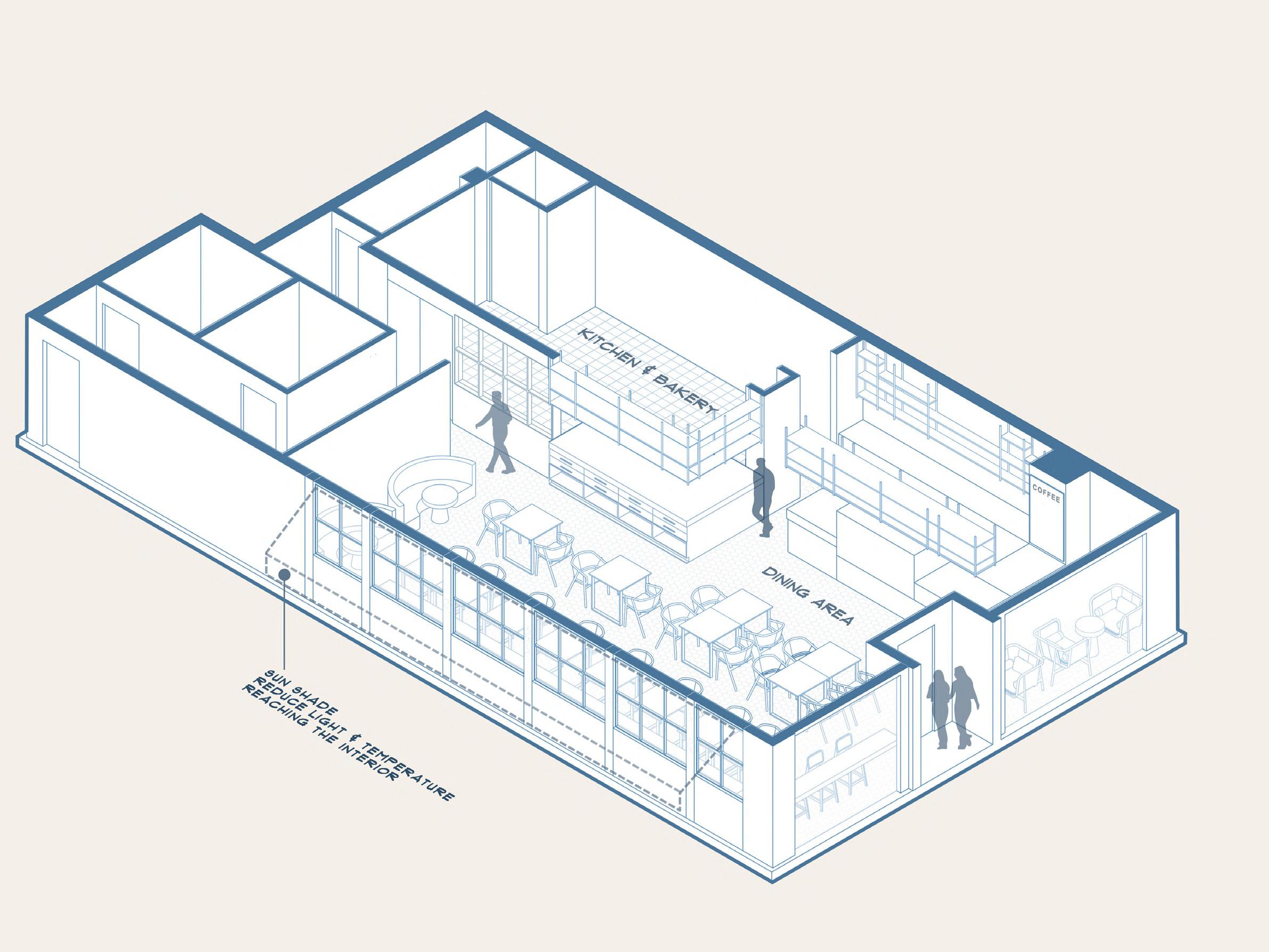
This project focuses on material selection for a spa bathroom. Considerations include finding the best options to suit client requirements, designer responses to the conceptual design, appearance, selecting materials based on critical features like anti-slip value, abrasion resistance and material code.

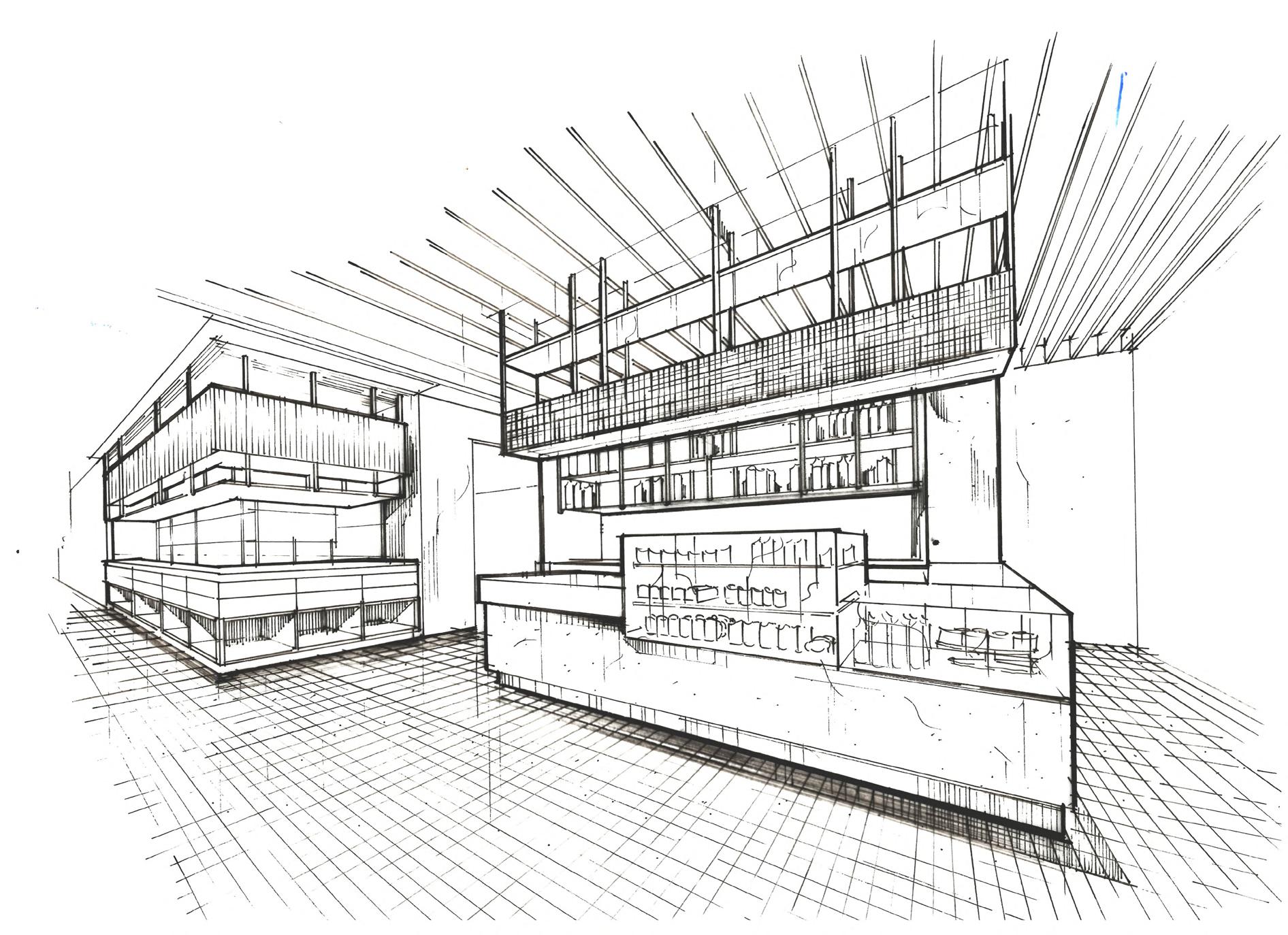
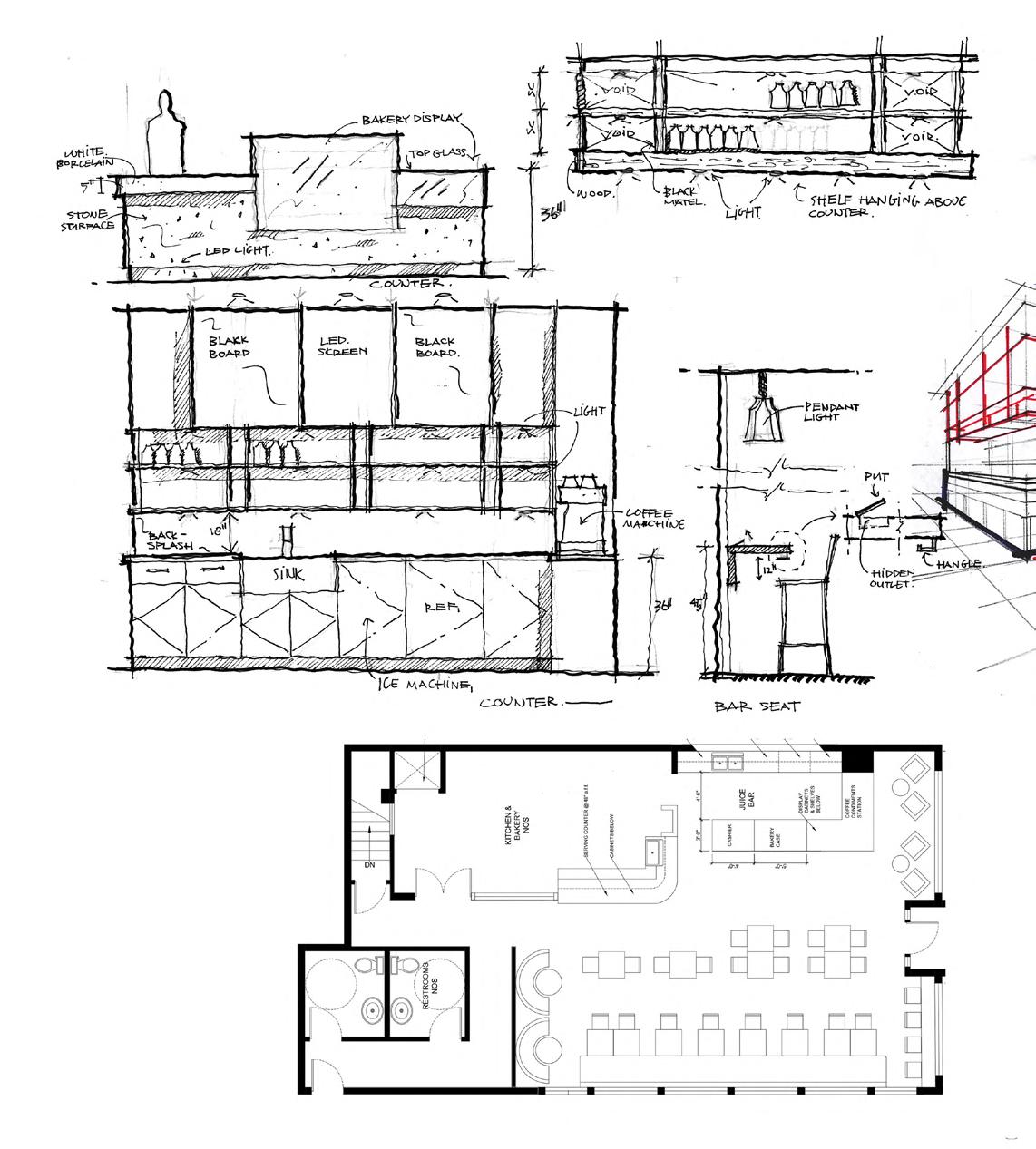
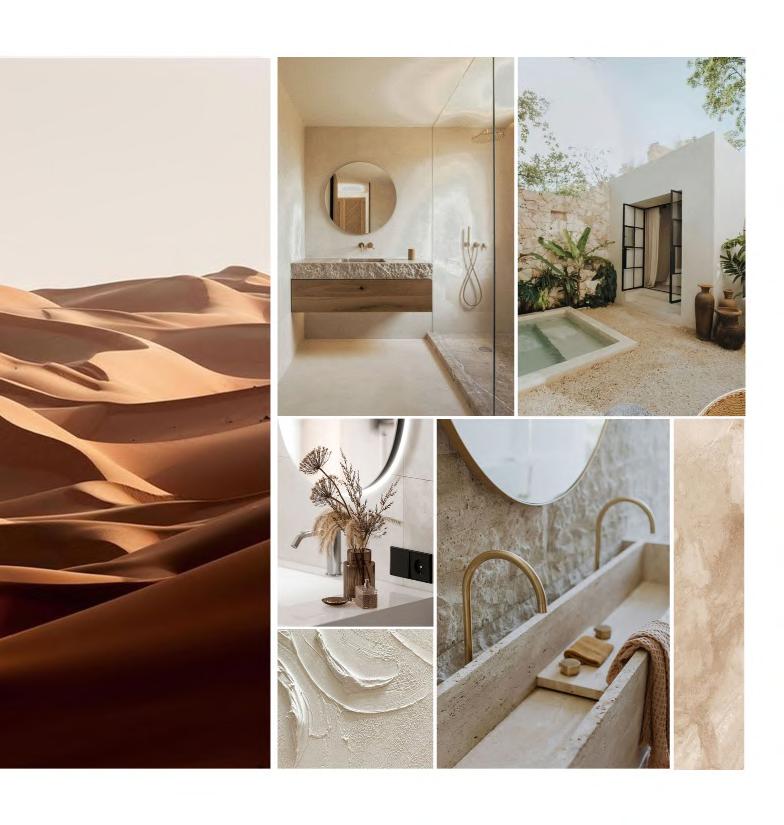
SPA BATHROOM
MATERIAL
USE
This project focuses on material selection for a spa bathroom. Consideration include finding the best options to suit client requirements, designer responses to the conceptual design, appearance, selecting materials based on critical features like anti-slip value, abrasion resistance and material code.
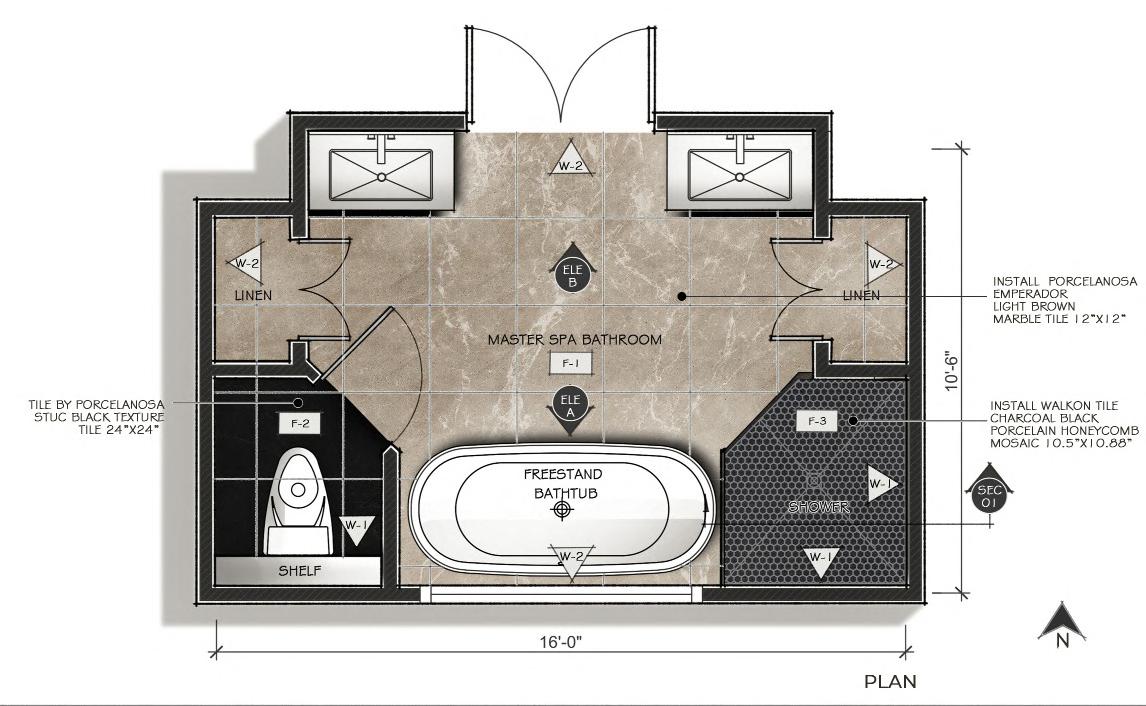
THE OASIS MIDDLE OF THE DESERT
long oak spa master bathroom option a
The concept of this design is an oasis in the desert. In the desert, when thinking of that place over a long period of time, feelings can lead to depression, anxiety. It makes me think about the oasis, an area that is made fertile by a source of freshwater in the middle of a dry and arid landscape. The place that caravans stopped to rest, for relief and to heal aching bodies, refreshing the mind and body.
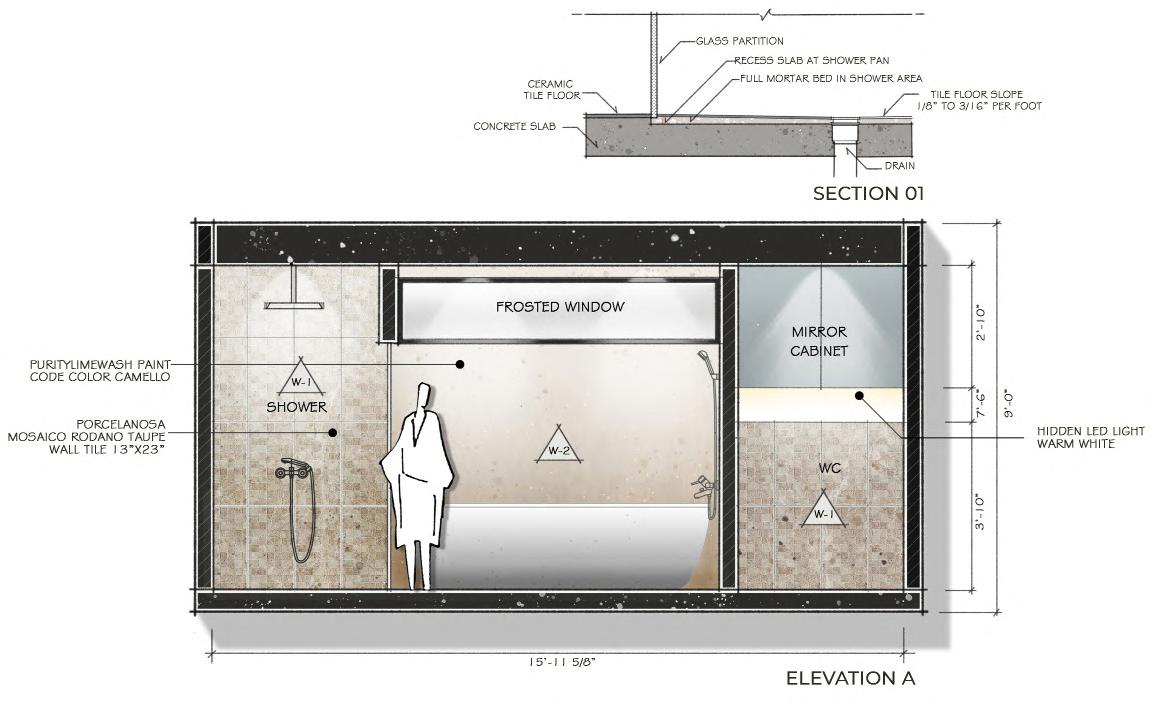
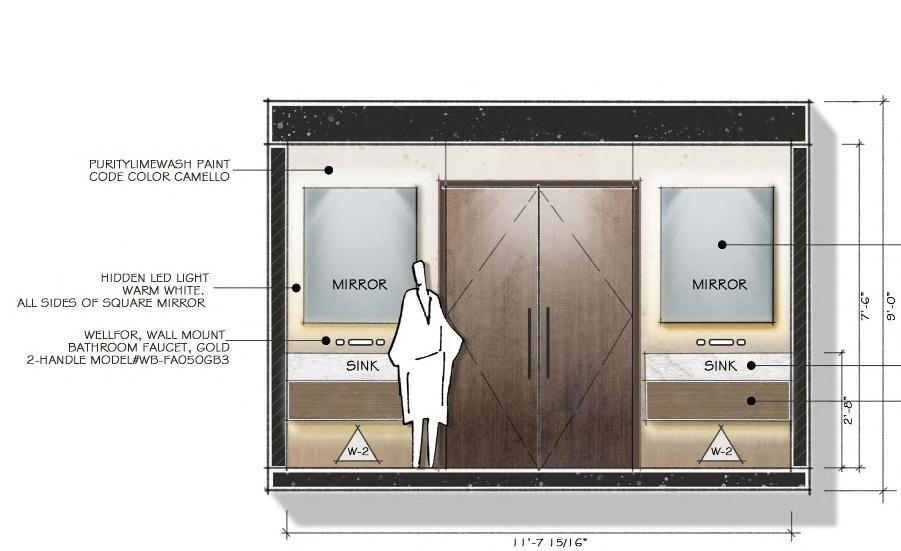
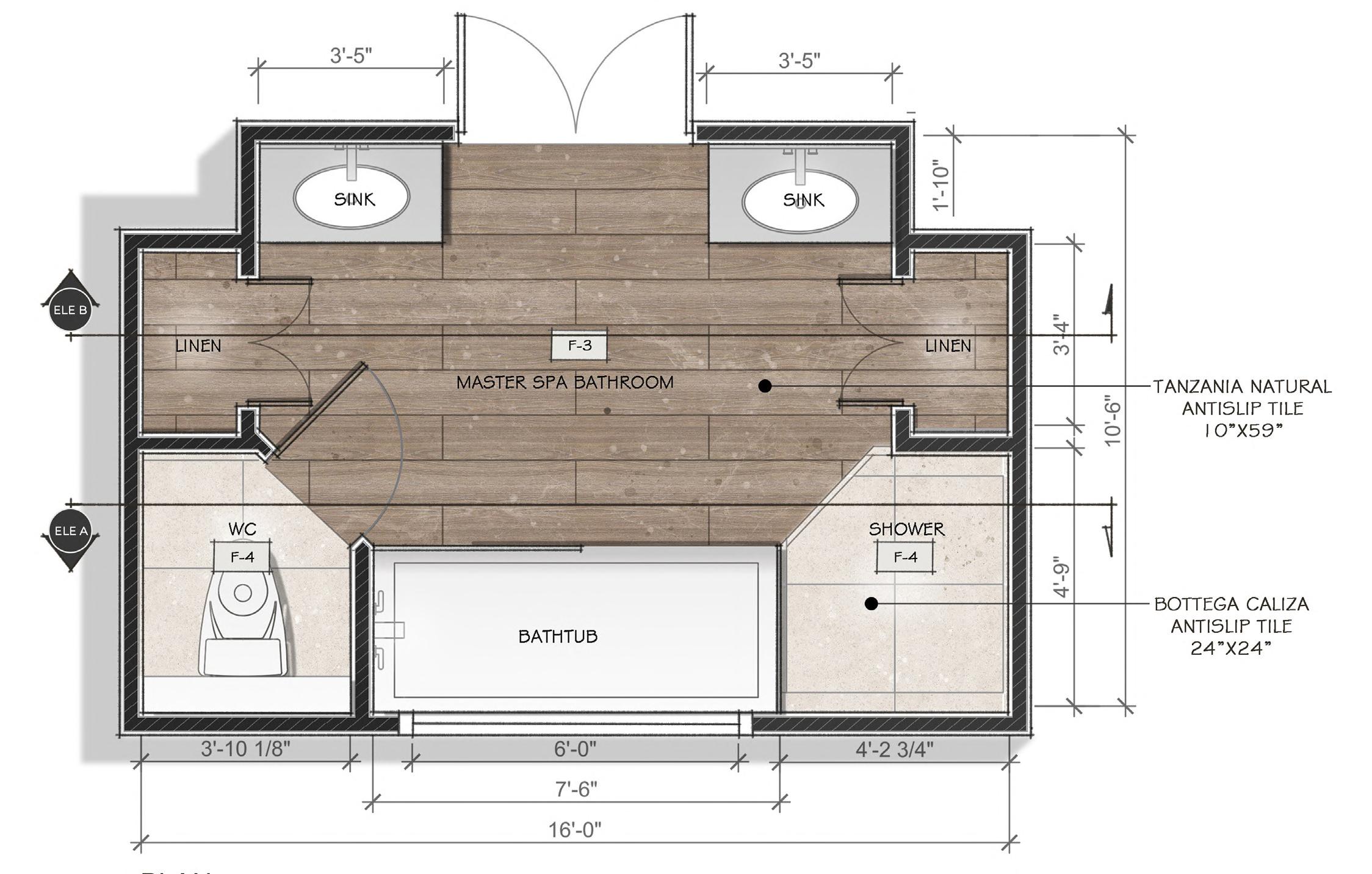
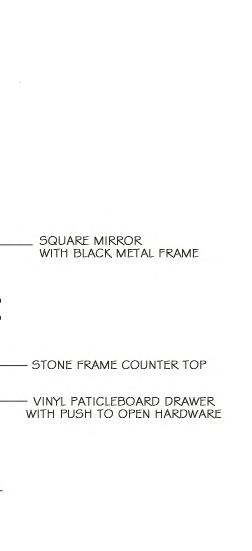
b
Nature is the most powerful thing that humans rely on in many ways, including spiritual healing. Being surrounded by nature, we found that it can lower blood pressure, help people in a more calm and relaxed state. I want to mimic the atmosphere of forest bathing into the design.

SURVEY OF SUSTAINABLE DESIGN
ENERGY STRATEGIES
This is a group project to create a sustainable and net zero energy urban building. It began with SWOT analysis of the selected site, climate analysis, water and energy strategies to practice in the building and surrounding site.
My responsibilities included researching water and energy strategies to facilitate sustainable living, using natural resources in the local environment to improve energy efficiency
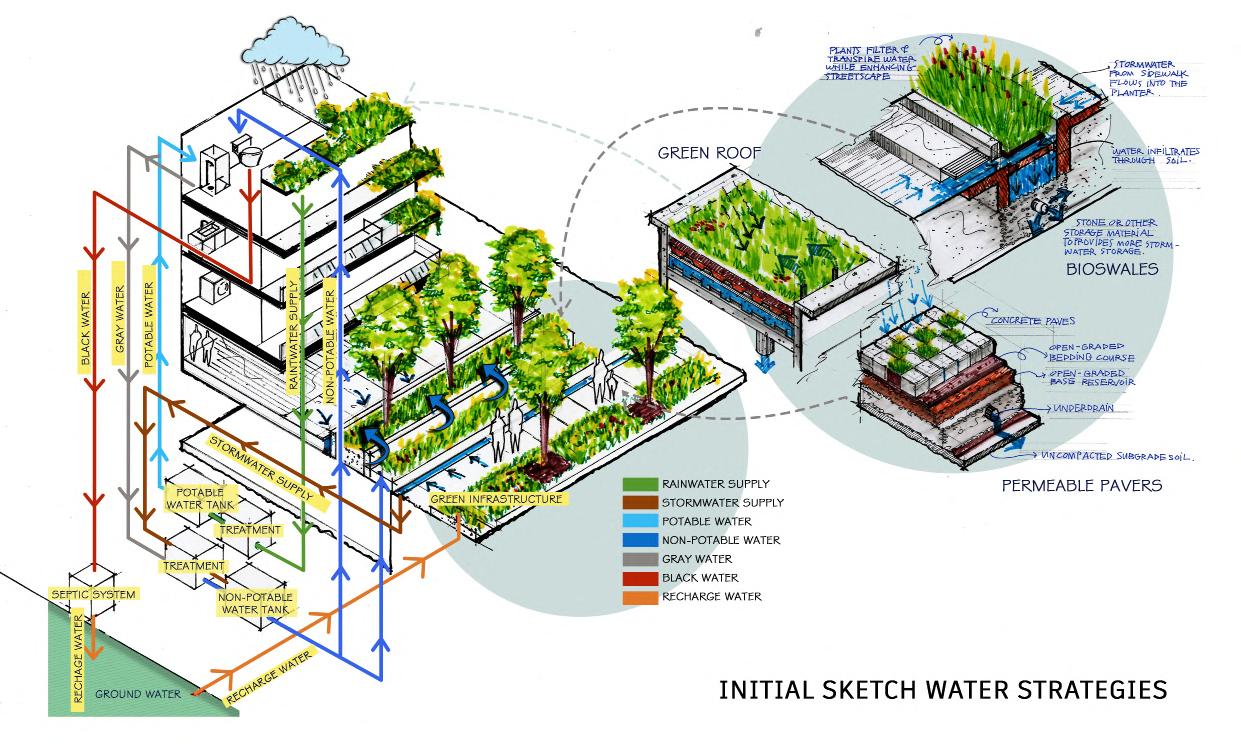
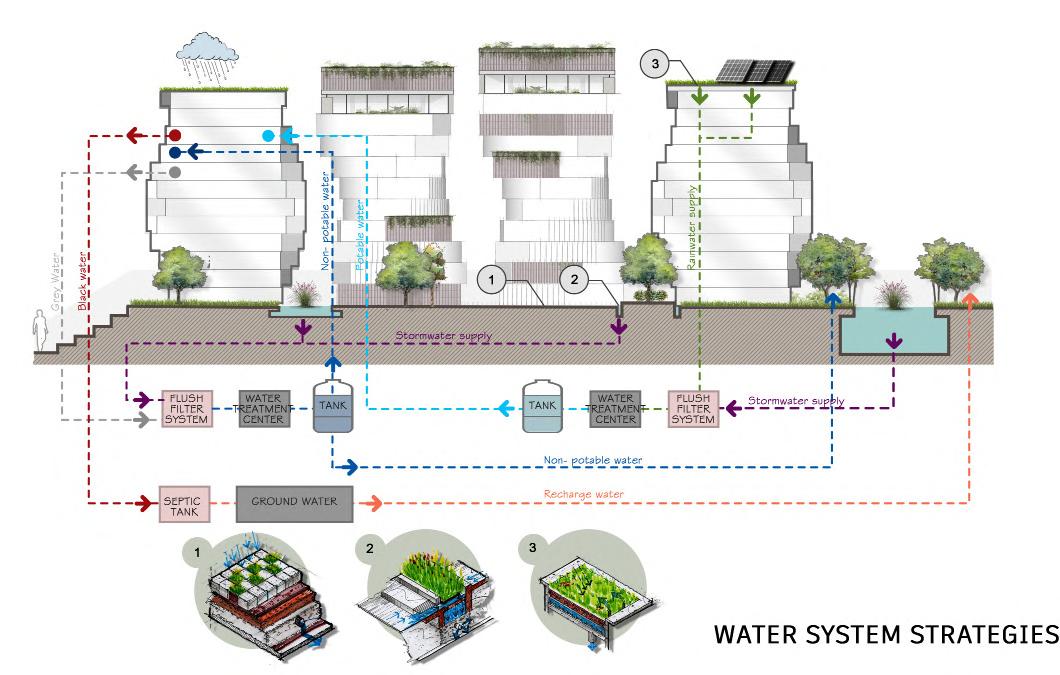
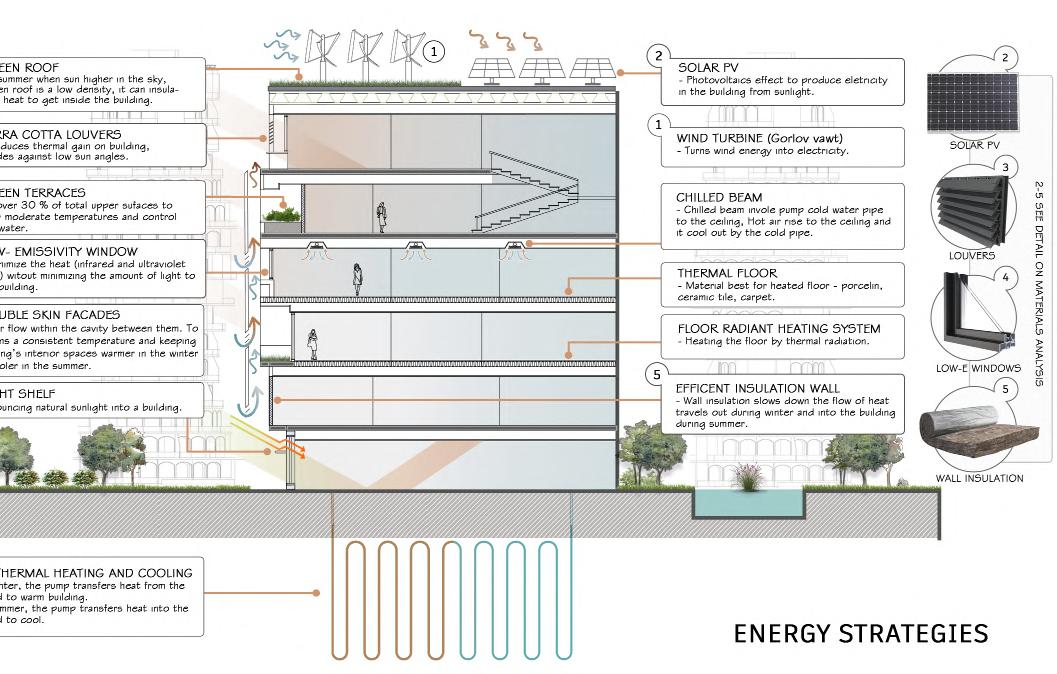
OTHER WORKS
HAND DRAWINGS • FOOD PHOTOSHOOT • RENDERING
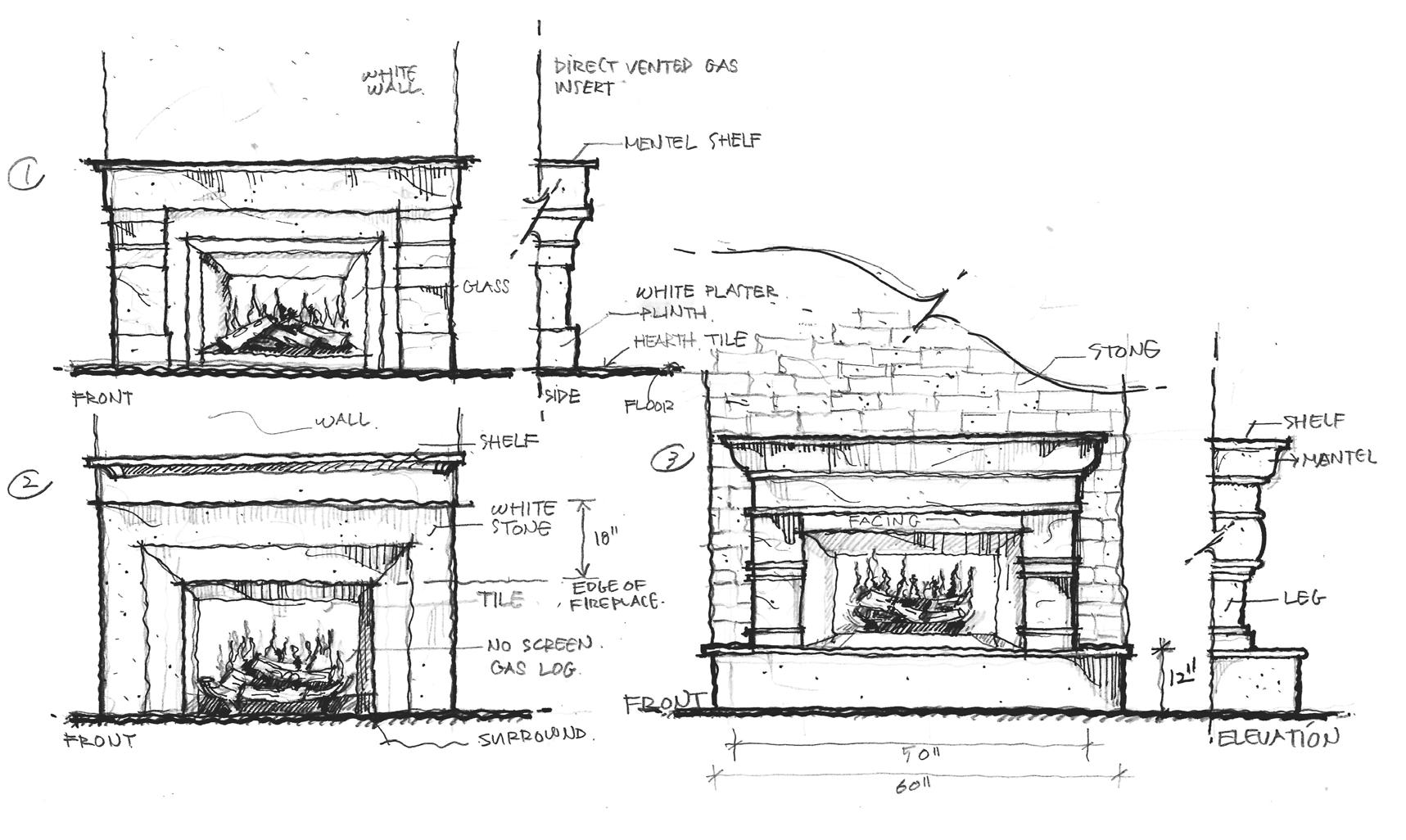
HAND DRAWINGS
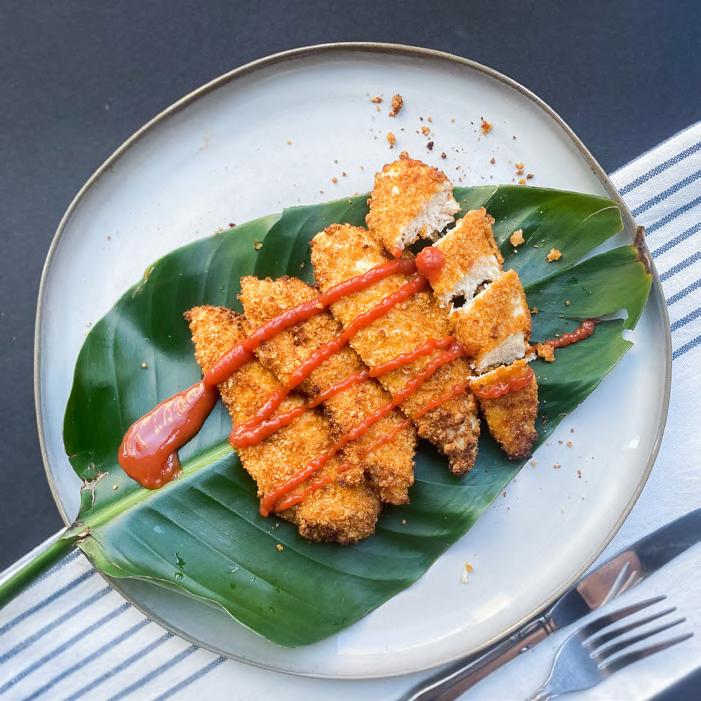
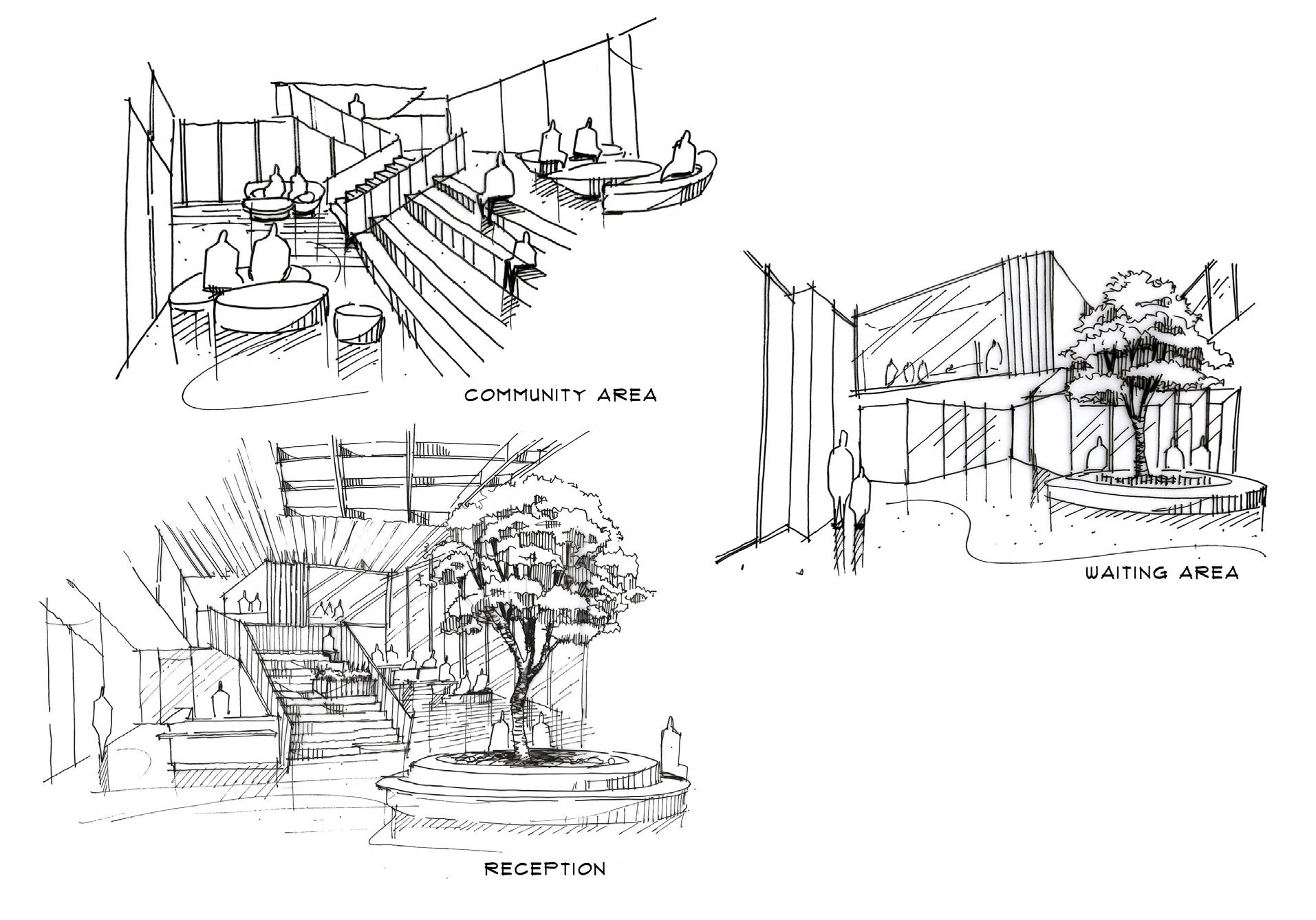
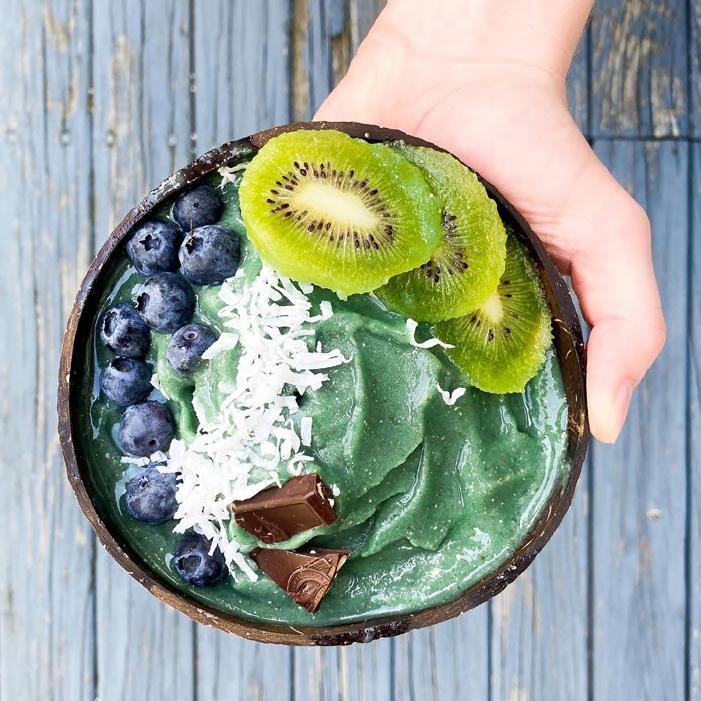
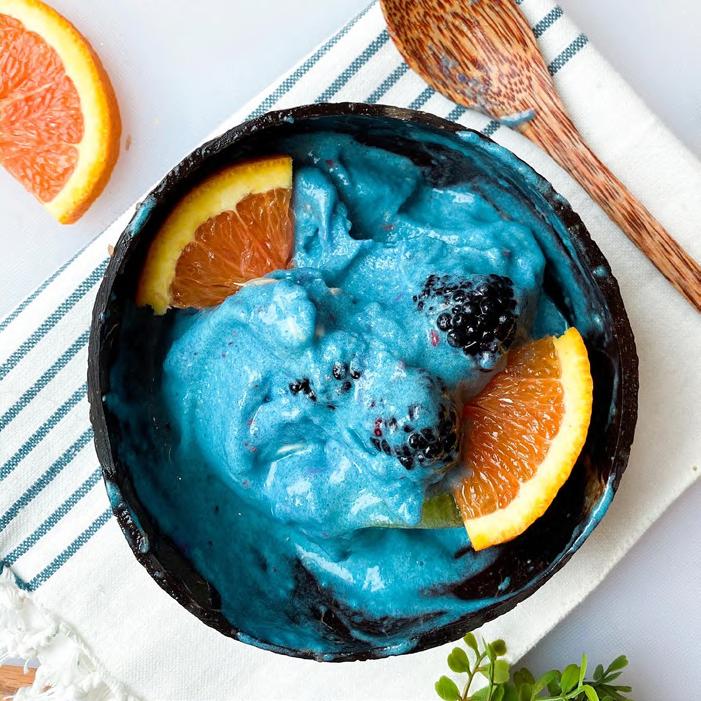
• Food Photoshoot
RENDERINGS
