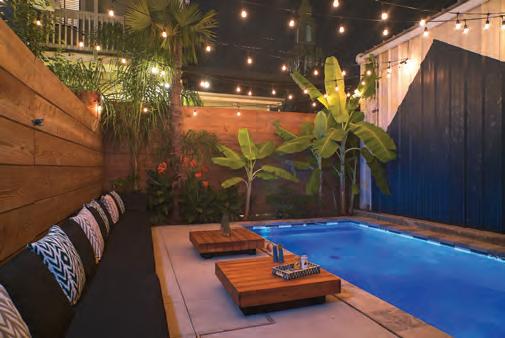CASTLE DAY
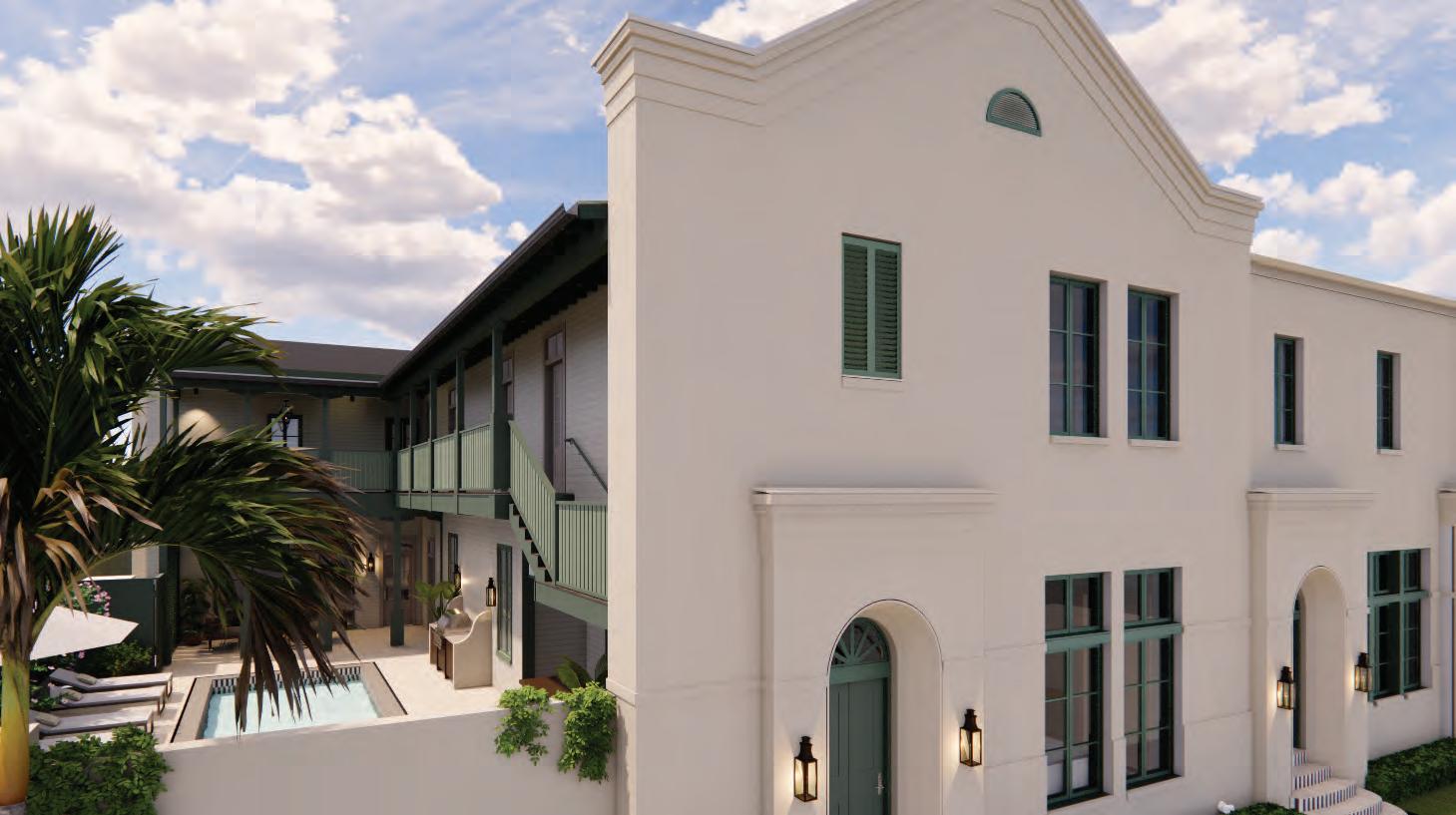
Overview of the design and concept for a new group hotel to be built at 1718 Erato Street in New Orleans, Louisiana
Prepared by Sam Levin and Sam Worth
June 14, 2024


Overview of the design and concept for a new group hotel to be built at 1718 Erato Street in New Orleans, Louisiana
Prepared by Sam Levin and Sam Worth
June 14, 2024
This Presentation may contain forward-looking harbor provisions of the U.S. Private Securities purpose, any statements that are not statements forward-looking statements. Statements containing “plans,” “expects” and similar expressions constitute not all forward-looking statements
These forward-looking statements are based to a number of risks, uncertainties and assumptions future plans and strategies, projections, anticipated other future

This Presentation does not constitute an offer any security. This Presentation does not purport information that a party may require to make
forward-looking statements within the meaning of the safe Securities Litigation Reform Act of 1995. For this statements of historical fact may be deemed to be containing the words “believes,” “anticipates,” constitute forward-looking statements, although statements contain such identifying words.
based on our current expectations and are subject assumptions relating to the future of our business, anticipated events and trends, the economy and conditions.

offer to sell or a solicitation of an offer to buy purport to be all-inclusive or to contain all of the make a full analysis of the proposed transaction.
Whether it’s for family reunions, friends work off-sites, large groups are traveling Yet, the world is not built for
The new brand gives groups the space and tools independence and ownership over their stay.
service are built from the ground up to set
While New Orleans is the destination, reconnecting with friends, family, or coworkers is the most important part of the trip. Everything from the size of the units, to the vibe of the decor, to our connections with group-sized activities (like in-house chefs, crawfish boils, hair stylists and more) allows guests to spend the whole day in their villa without missing the energy or flavor of the city.

1718 Erato is the second location for The first location, 1301 Japonica,
friends trips, bachelor(ette) parties, or traveling together more than ever before. for large groups. CastleDay is.
tools to exist on their own terms, with complete CastleDay’s accommodations, amenities, and set the bar for the group hospitality market.

The project features four private retreats that each have 11 bedrooms, 6-7 bathrooms, a chefquality kitchen, grand dining area, a variety of living spaces, heated swimming pool, hot tub, and more. Groups have exclusive access to all the amenities, without having to reserve a space, share it with other guests, or interact with staff. They are given the keys to the castle, and encouraged to reign as they please.
for CastleDay Private Group Retreats. Japonica, is opening in Summer 2024.

Caesars

The project is located just outside of Downtown New Orleans in a neighborhood that has seen tremendous growth over the past few years. The lower density of the area allowed the developers to design each villa with more space, more privacy, and less noise pollution, empowering guests to spread out and hang out.
Whether they are going to dinner in the French Quarter, attending a Mardi Gras parade, speaking at a convention, or watching the Super Bowl, guests can easily walk to all of the city’s main attractions. For everything else, the St. Charles Streetcar is less than two blocks away and connects the entire city.
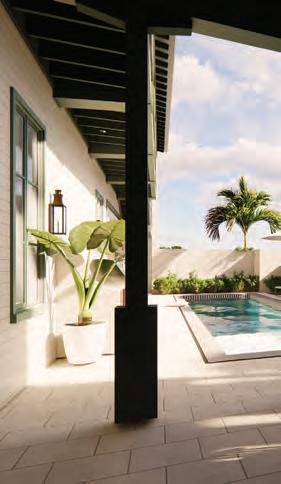


The development team worked and interiors firm, on the design work experience and their worldly in contemporary New Orleans city. Their inside-out design team’s goal of creating


worked with Studio BKA, an award winning architecture design of the project. BKA combined their well-rounded worldly travels to create a concept that is both rooted Orleans and inspired by the multi-cultural history of the design approach perfectly aligned with the development creating rich spaces for guests to interact with and within.




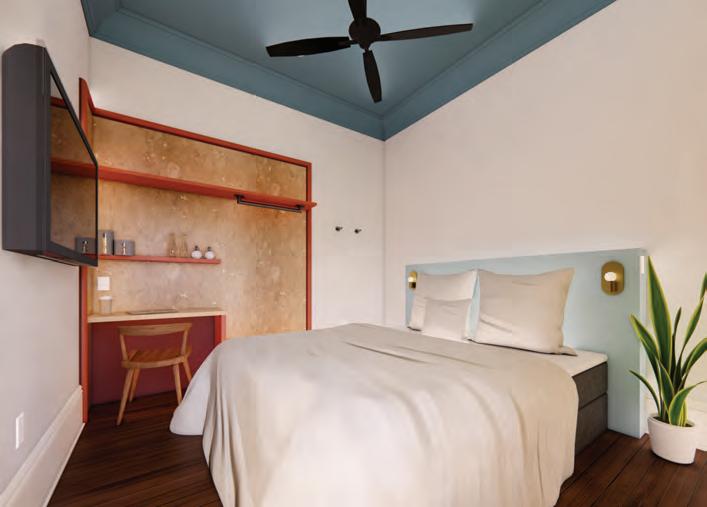



BKA also completed elevations and material selections for the interior spaces. Similar to the exterior, the finishes are inspired by classic New Orleans, but with a contemporary twist.
The most important room in the building isn’t even a courtyards are programmed with a pool, hot tub, outdoor and a variety of dining and lounging spaces. The covered and walkway allow the interiors to be soaked in natural have views of the tropical landscaping while maintaining


room. The outdoor kitchen, covered balcony natural light and maintaining privacy.



The four private villas work together to create one cohesive finishes, amenities, and specs. Each unit also has it’s directly from Erato Street, and a private courtyard with support spaces are centrally located to serve all four dedicated entry from the street.
B.O.H.

cohesive project with similar it’s own dedicated entry with pool and hot tub. The villas and also have a
All of the villas feature a similar layout with group-sized gathering spaces connecting the interior and exterior. Each unit focuses on their private courtyard, similar to historic French Quarter architecture, which are programmed with pools, hot tubs, grills, and a variety of seating and lounge areas.




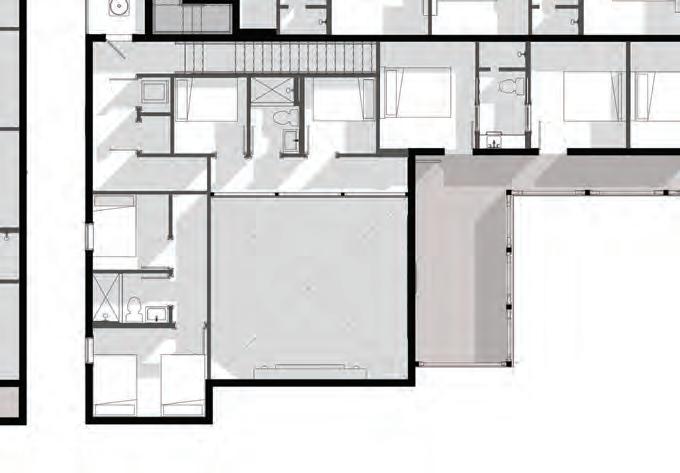

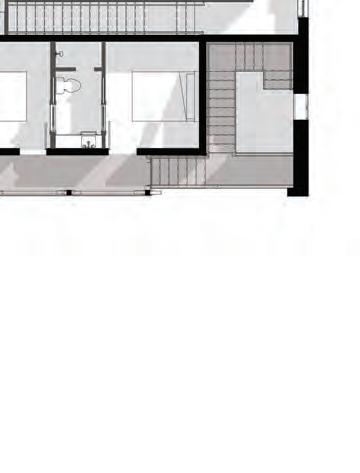

A covered balcony and walkway animate the second floor facing the pool deck, while the living and dining areas on the first floor spill out to a variety of outdoor spaces. Not only does the layout connect the inside and outside, and reference local vernacular, it also maximizes privacy and minimizes the noise pollution between units.


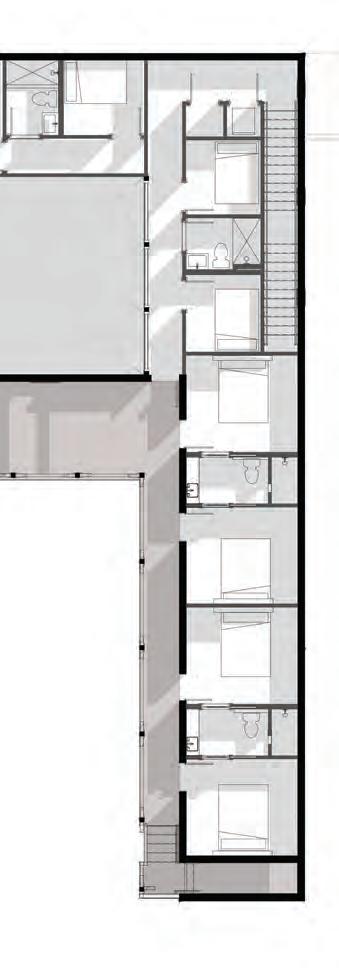
First floor bedrooms are provided for convenience and flexiblity, but the majority of sleeping spaces are upstairs, slightly separated from the action. Many bedrooms also provide direct access to an en-suite bathroom.
The fourth unit the same goals. and exterior, a separation for bedrooms, a pass-through


unit features a slightly different layout, but is based on goals. The villa has strong connections between interior variety of group-sized gathering spaces, privacy and bedrooms, and a well-appointed courtyard. It also features kitchen and similar finishes to the rest of the project.


Disclaimer:
2,160,000 140,000 2,300,000 506,000 60,000 129,360 28,800 48,000 84,942 140,000 46,000 2,000 52,255 1,097,357 1,202,643 718,470 484,174
Throughout the design process, the team worked with local contractors to estimate building construction costs. However, a competitive hardbid process will occur in Summer 2024 and a final GC will be selected at that time.
Loan terms have been discussed with HomeBank, the same lender that financed the initial land purchase. Those terms are subject to change based on economic conditions. Loan terms will be finalized in Fall 2024.
All projections are based on the development team’s extensive knowledge and experience of comparable projects in New Orleans, including many projects which they own and/or operate. subject to risks projections.
The development team is looking for limited partner (LP) alongside them. The LP will be comprised of 25 shares,
Each share requires an $85k investment
The development team is committing $510k for 6 shares of the LP. They are also personally guaranteeing all debt for the project.

The 100% of returned

(LP) investors to partcipate in the project shares, with each share requiring an $85k investment.
Of the 25 total shares of the LP, 19 remain available for investors
The investment is set up to minimize risk for the LP. 100% of all distributions will go to the LP until 100% of their capital has been returned. Capital will be returned through typical cash flow, potential cash-out refinance(s) and/or an eventual sale.
LP Member Waterfall
1: 100% of all distributions until full return of capital
Tier 2: 50% of all distributions until 2x return of capital
Tier 3: 15% of all distributions in perpetuity
Income2,300,0002,323,0002,346,2302,369,6922,393,389 Expenses1,097,3571,108,3301,119,4141,130,6081,141,914 Mortgage718,470718,470718,470718,470718,470 CashFlow484,174496,200508,347520,615533,006
2,417,3232,441,4962,465,9112,490,5702,515,4762,540,6312,566,037 1,153,3331,164,8661,176,5151,188,2801,200,1631,212,1641,224,286 641,345641,345641,345641,345641,345572,499572,499 622,645635,285648,052660,946673,968755,967769,252
311,323317,643324,026330,473336,984319,9720 311,323317,643324,026330,473336,984319,9720 0000098,619653,864 0000017,403115,388 311,323317,643324,026330,473336,984418,592653,864 311,323317,643324,026330,473336,984337,376115,388
Revenue projections are presented annually to account and the impact of major events, such as Mardi Gras nightly rates and occupancy levels, but the annual projections since weekends maintain nearly 100% occupancy and increase in occupancy from weeknight bookings does revenue projections shown would equal an ADR of $2,275
The development team plans to utilize bonus depreciation, depreciation deductions, allowing them to deduct a substantial This will significantly reduce the taxable income generated
The goal of the project is to maximize the property’s term. A cash-out refinance will be pursued to capture return of invested capital while maintaining ownership. team remains open to the possibility of a sale if market generate substantial returns for the project.
account for the seasonal nature of New Orleans tourism and Jazz Fest. These events significantly influence projections account for these fluctuations. Further, and demand much higher nightly rates, a slight does not significantly impact overall revenue. The $2,275 (or $207 per bedroom) at 65% occupancy.
depreciation, a tax incentive that allows for accelerated substantial portion of the asset’s cost in the first year. generated by the project in the early years of ownership. income potential by owning and operating long-
capture any appreciation in value over time and allow a ownership. Although the intent is to hold the property, the market conditions present a compelling opportunity to
In December 2021, the development team purchased the land, which was previously a part of the Brown’s Dairy factory. Financing was provided by HomeBank.
Studio BKA began conceptual design in mid 2022 submitted permit drawings for three villas to the in early 2023. Villa Four was designed and permitted separately, but all four will be built together and designed to be one cohesive project.
Investor be August a closing for
Operations are expected to begin in Q2 2026 and, thanks to the nature of transient lodging, the stabilization period is typically less than 6 months. 2026 2025
PERMITTING
2022 and the city permitted and were
Investor funds will be collected in August 2024 with construction loan closing anticipated for October 2024.
Construction will take approximately 14 months, followed by 4 months of installation by our interiors team.
Cancellations, scale-backs, and external factors affecting conventions and more) would negatively impact the project’s team believes the overall popularity of New Orleans
While the projects the hotel license is perpetual and (such as stricter restrictions, additional licensing requirements, profitability. However, the regulatory environment and favorable than they are for Short Term Rentals, like many
Among the 40,000+ hotel rooms in New Orleans, fewer outdoor spaces. While that number is expected to increase, a competitive offering, and that the increase will be limited that is zoned for hotels in close proximity to the French
The project is located in Flood Zone X, the least flood-prone Levee Protection system, which was completely overhauled is always a risk of damage or disruption from severe city, such as New Orleans. To mitigate potential losses, property, wind, flood, and business interruption coverage,
In addition to the risks outlined above, there may be unforeseen challenges and risks associated with the that have not been anticipated or described in this document.
affecting events (such as Mardi Gras, Jazz Fest, project’s revenue. Despite event dependency, the as a tourist destination will help mitigate the risk. trasnferable, potential administrative changes requirements, or staffing enforcement) could reduce and licenses for hotels, like this project, are much more many of the project’s competitors.
fewer than 30 offer 10+ bedrooms and private increase, the team believes in their ability to create limited due to the scarcity of reasonably priced land French Quarter and Convention Center.
flood-prone zone in the city, and is inside the Federal overhauled since Hurricane Katrina. However, there weather events, especially in a hurricane-prone losses, a comprehensive insurance package, including coverage, will be maintained. other project document.
Sam Worth graduated from Tulane University and then in commercial leasing at Philips International in New before spending nearly two years traveling throughout However, he was disappointed on his travels by the generic hospitality accommodations such unique destinations
Upon returning to New Orleans in 2018, Sam founded Management, a short term rental management and design company that collaborates with local artists and creators reflect the cities and communities in which they are located. Marais has rapidly grown to manage over 20 units and revenue per month.
Following graduation from Tulane, Sam Levin worked Orleans and then another multidisciplinary firm, Streetsense, he was inspired by seeing how different trades working of their parts. Sam returned to New Orleans in 2017 approached dozens of projects, in a variety of fields, phase to create a more valuable end product.
In the past 5 years, Sam and Sam have been endlessly and began collaborating. Their differing backgrounds that have performed above the market. They are constantly boundaries of transient lodging. CastleDay builds upon

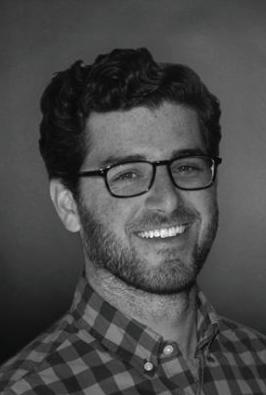
then worked York City throughout Asia. generic destinations had. founded Marais design creators to better located. and $300k in worked for Wisznia Architecture and Development in New Streetsense, in Washington D.C. Through both experiences, working together can create something greater than the sum and started PigeonHol. Since then, he has holistically but has always focused on thoughtfully considering each endlessly discussing the future of the short term rental industry backgrounds have proven to mesh perfectly to create unique projects constantly iterating on previous designs and pushing the upon those years of conversations and past projects.


3 units / 36 bedrooms / hotel
Opening August 2024

The CastleDay concept debuted at Japonica, a newly constructed in New Orleans’ Bywater neighborhood. While the aesthetic of significantly from CastleDay Erato, responding to the area’s industrial both hotels share the same core philosophy: guests want to spend alone. Japonica offers each unit a large pool, covered outdoor separate outdoor living area. The lower land costs at Japonica locate nearly all amenities on the ground floor, including the gathering seven of the twelve bedrooms, while also providing each unit drive and ample parking.
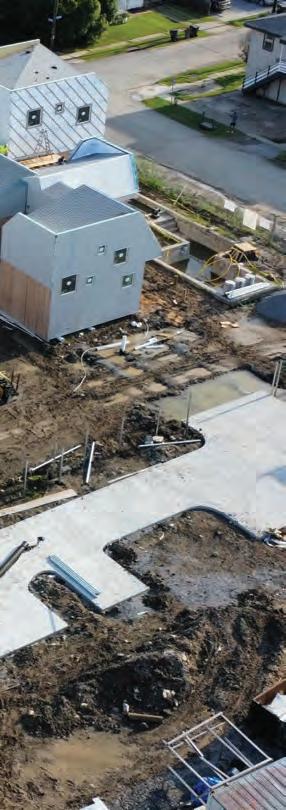
constructed suite-style hotel of Japonica differs industrial character, spend time together, outdoor dining, and a Japonica allowed the team to gathering spaces and with a private entry


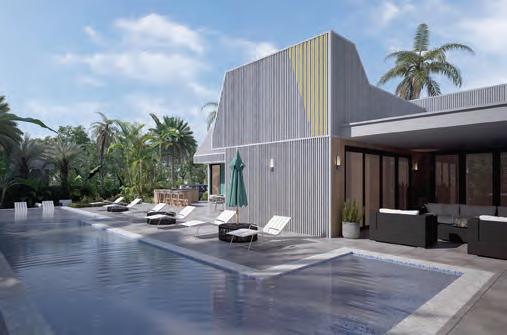

4 units / 30 bedrooms / hotel
Opened May 2021

The Syd is a suite-style hotel featuring 4 units and shared amenities, heated pool, hot tub, and outdoor kitchen. Developing The Syd in higher architecture and construction costs compared to Short projects, but the project’s performance demonstrated that the outweigh the additional expenses. It also revealed two significant market demand: 1) there is a need for accommodations that cater of 15+ individuals, and 2) groups of that size want private outdoor The Syd is not equipped to handle the second demand, Castle

amenities, such as a Syd as a hotel resulted Short Term Rental advantages far significant insights into cater to large groups outdoor spaces. While Castle Day is.

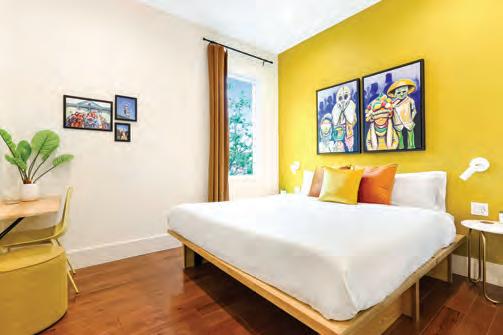

6 units / 30 bedrooms / short term rentals
Opened June 2022 (4 units), June 2023 (1 unit), and May 2024

The blOCH is a collection of six single-family homes along the Haley corridor in New Orleans that were designed and constructed term rentals. The project, divided into three phases, commenced demolition of a failed outdoor food court that previously occupied new construction homes were initially constructed, followed by and addition of a historic home, and then a final new construction. served as a testing ground for various architectural styles, from contemporary, and incorporated diverse amenities like hot tubs, outdoor showers, and different ground covers, including turf, pavers, The development team learned many lessons at the blOCH, and them to future projects, including CastleDay.
2024 (1 unit)
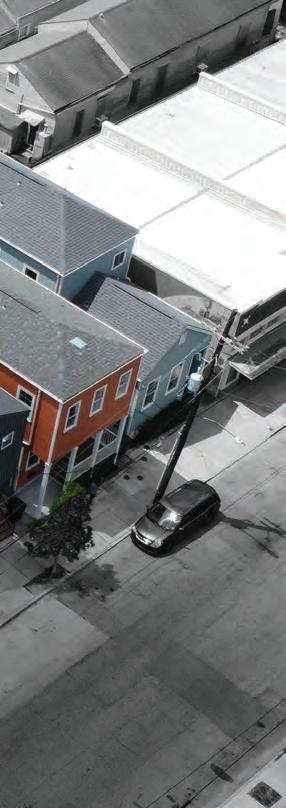
the Oretha Castle constructed as shortcommenced with the occupied the site. Four by a gut renovation construction. The blOCH from traditional to tubs, swimming pools, pavers, and decks. and has applied



10+ units / 49+ bedrooms / short term rental
Opened 2019-2024

The development team has extensive experience in the design, operation of Short Term Rentals over the past 6 years. Despite zoning, codes, and enforcement, they have become leaders in worked closely with the City of New Orleans. The team has experimented wide variety of amenities, locations, and unit sizes along with interior designers, and contractors. After each project, the team went right, what went wrong, and what can be improved to ensure building upon each project. Their experience, passion, and dedication improving have fueled their aggressive development schedule the industry.
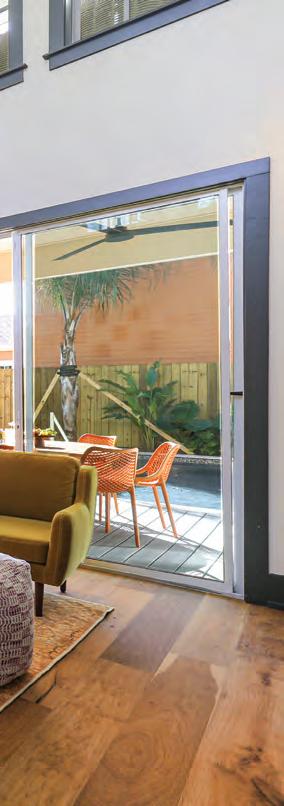
design, construction, and Despite ever changing in the industry and experimented with a multiple architects, team discusses what ensure they are dedication to always schedule and leadership in


