THE SOLUTION PLATFORM
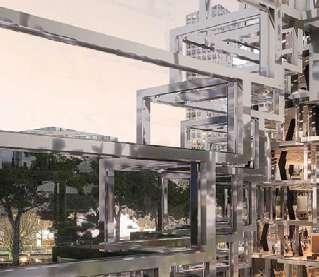
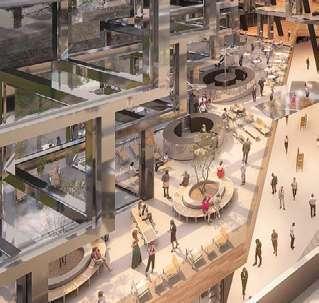
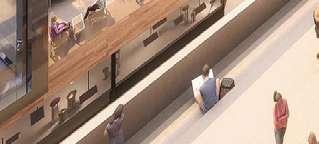
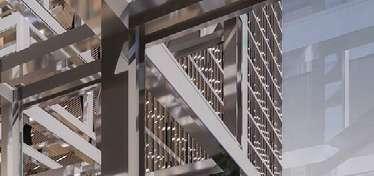
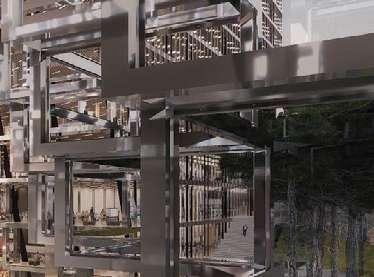
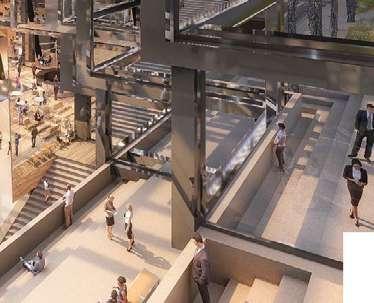
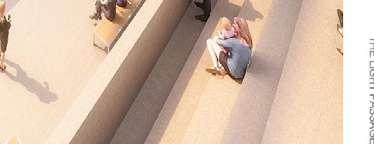
Projects
The following illustrations concern three of the projects in which I participated during my time at DPA; The “EPFL Campus” in Lausanne was a councourse and the “Twin Peaks” in Seoul is currently at an intermediate stage of design, also the project for the “Open Expo 2030” in Busanis currently in a design development stage. For the first one project,I worked, composing various volumetric solutions through 3D programmes and developing conceptual collages. For the second one , the work was mainly graphic and the construction of physical models illustrating the various solutions, including the final model for the competition. For the third project, the tasks assigned were of a variegate nature, such as the study of sections and the masterplan, my task also means the study of elements extrapolated from BIM programmes and reworked with AutoCad and Photoshop in order to develop specific parts of the pavillions that the project is composed by.
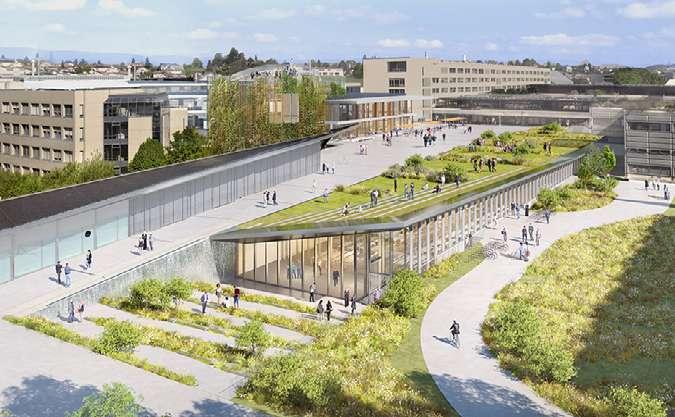
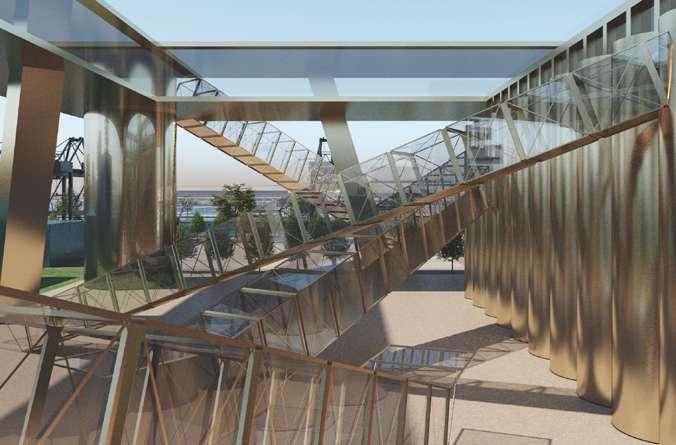
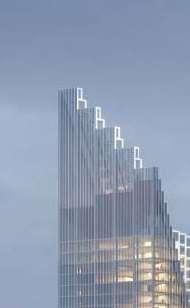
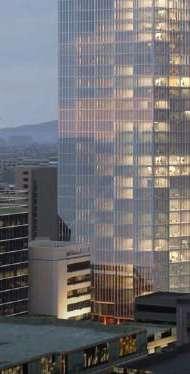
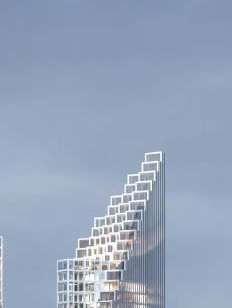
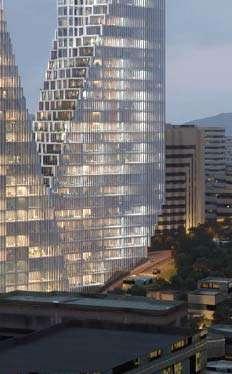
Ponte
Introduction
The CLESA Project was born out of a desire to transform the City. A City that cannot crystallise in past dictates, but must inevitably evolve to survive change. For this to happen, it is necessary to convert elements that have been lost within the City itself over time.The intention is to rethink a place that, because of its roots, cannot but be a reference for Madrid. Everything revolves around the immense architectural and symbolic value that the Central Clesa possesses and the legacy that Alejandro de la Sota left to this City.
Madrid, Spain
IUAV University of Venice
UPM Madrid, ETSAM
Master Thesis, a.a 2021/2022
Prof. Mauro Cristina Marzo
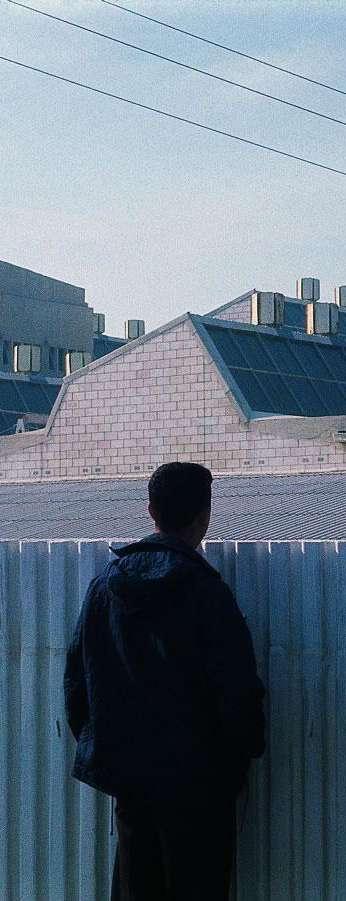
Viene individuato, a seguito dell’analisi urbana, Un “limite” che va ad interagire direttamente con l’area di progetto.
Area Verde
Uno degli elementi più significativi della ricossessione urbana è il ponte che viene progettato per superare la ferrovia e connettere l’ area con l’ospedale antistante.
Limite Area Verde Ponte
Il nuovo Progetto definisce un area verde che si frappone tra la ferrovia ed il nuovo parco allo scopo di limitare l’impatto uditivo e visivo della ferrovia

The project in question takes the form of the redevelopment of the Clesa power station and the surrounding space. In fact, the project is not only based on the transformation of the complex but on a rethinking and ur ban reconnection that will enhance the entire area and connect different parts of the city. A Cultural Cen tre is created inside the Power Station that exploits some of Alejandro de la Sota’s compositional princi ples and reinterprets them, composing an evocative space that enhances its own artistic heritage. It also comprises an urban park, also conceived on the basis of the compositional principles of the power station, which connects directly to the important pre-existence in front of it, namely the Ramon y Cajal hospital.

Il nuovo Progetto definisce un area verde che si frappone tra la ferrovia ed il nuovo parco allo scopo di limitare l’impatto uditivo e visivo della ferrovia stessa.



Ponte

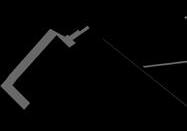
Uno degli elementi più significativi della ricossessione urbana è il ponte che viene progettato per superare la ferrovia e connettere l’ area con l’ospedale antistante.








Uno degli elementi più significativi della ricossessione urbana è il ponte che viene progettato per superare la ferrovia e connettere l’ area con l’ospedale antistante.











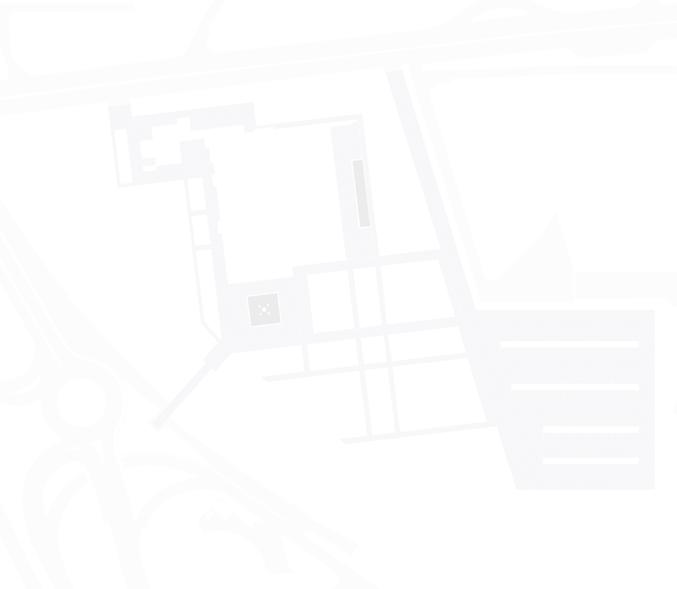
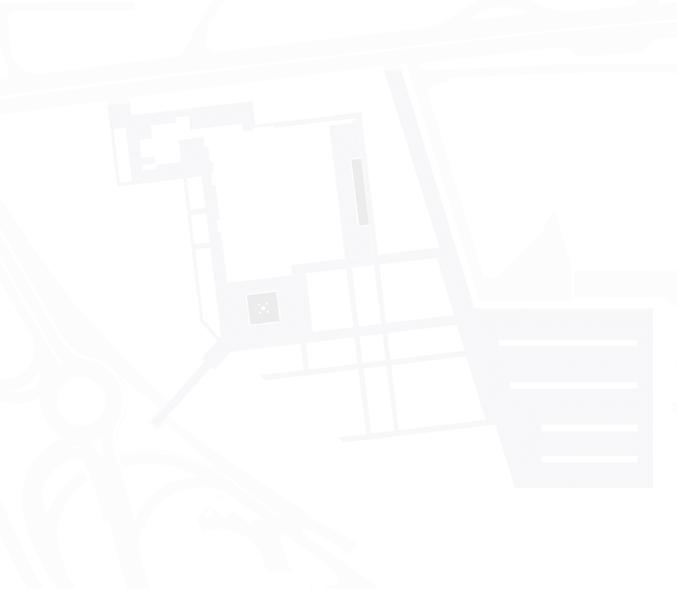


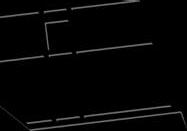






tav. 03 Planivolumetrico
Ingresso
1_Limit 2_Bridge 3_Tree Barrier














0 1 2 tav. Pianta PianoSecondo

Modellazione Direttrici Volumi
Il
terreno sul quale poggia la Centrale e a definire dei terrazzamenti. Questi ultimi non solo consentono un nuovo ingresso sul lato sud ma vanno anche a schermare parco dalla Ferrovia.
sul quale poggia la Centrale e a definire dei terrazzamenti. Questi ultimi non solo consentono un nuovo ingresso sul lato sud ma vanno anche a schermare parco dalla Ferrovia.


La progettazione di de la Sota mette in luce dei volumi ben definiti e conferisce delle linee di progetto molto forti. Queste vengono riprese ed estese esternamente e vanno
La progettazione di de la Sota mette in luce dei volumi ben definiti e conferisce delle linee di progetto molto forti. Queste vengono riprese ed estese esternamente e vanno a creare dei percorsi che compongono parco.
Il Progetto evolve andando ad estrudere le geometrie createsi in precedenza e creando delle “stanze alberate” che si alternano. Questo va a definire dei pieni e dei vuoti che si adagiano sui terrazzamenti predefiniti.











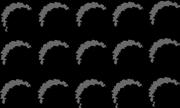
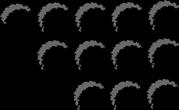


Memoria Sospensione Luce Sul fronte Est è stato demolito uno dei volumi originari della Centrale che aveva la funzione di ricezione del prodotto. Il vuoto proiettato a terra da origine ad un prolungamento dello spazio museale interrato. fronte est del volume produttivo diventa una “Facciata Manifesto” della Centrale.
Memoria Sospensione Luce
Memoria Sospensione Luce
Sul fronte Est è stato demolito uno dei volumi originari della Centrale che aveva la funzione di ricezione del prodotto. Il vuoto proiettato a terra da origine ad un prolungamento dello spazio museale interrato. Il fronte est del volume produttivo diventa una “Facciata Manifesto” della Centrale.
Sul fronte Est è stato demolito uno dei volumi originari della Centrale che aveva la funzione di ricezione del prodotto. Il vuoto proiettato a terra da origine un prolungamento dello spazio museale interrato. Il fronte est del volume produttivo diventa una “Facciata Manifesto” della Centrale.
Alcuni dei concetti che de la Sota sviluppa nella sua vita sono quelli della “Sospensione” e dell’ “Equilibrio”. Nel nuovo Progetto vengono reinterpretati andando a creare una scalinata che collega e unisce la parte museale e fa sì che tutti gli ambienti dei piani superiori siano sospesi sopra questo spazio libero.
Alcuni dei concetti che de la Sota sviluppa nella sua vita sono quelli della “Sospensione” e dell’ “Equilibrio”. Nel nuovo Progetto vengono reinterpretati andando a creare una scalinata che collega e unisce la parte museale e fa sì che tutti gli ambienti dei piani superiori siano sospesi sopra questo spazio libero.
Alcuni dei concetti che de la Sota sviluppa nella sua vita sono quelli della “Sospensione” e dell’ “Equilibrio”. Nel nuovo Progetto vengono reinterpretati andando a creare una scalinata che collega e unisce la parte museale e fa sì che tutti gli ambienti dei piani superiori siano sospesi sopra questo spazio libero.


Nel progetto la Luce assume un valore sia simbolico che funzionale poichè gli spazi interni sono creati a partire dalle linee che la luce conferisce. Vengono infatti proiettate a terra le linee dei lucernari che poi definiscono degli spazi Esiste una dualità tra ambiente espositivo, in cui vengono “estrusi”, mentre nella Biblioteca sono “sottesi”.
Nel progetto la Luce assume un valore sia simbolico che funzionale poichè gli spazi interni sono creati a partire dalle linee che la luce conferisce. Vengono infatti proiettate a terra le linee dei lucernari che poi definiscono degli spazi fisici. Esiste una dualità tra l’ ambiente espositivo, in cui vengono “estrusi”, mentre nella Biblioteca sono “sottesi”.
Nel progetto la Luce assume un valore sia simbolico che funzionale poichè gli spazi interni sono creati a partire dalle linee che la luce conferisce. Vengono infatti proiettate a terra le linee dei lucernari che poi definiscono degli spazi fisici. Esiste una dualità tra l’ ambiente espositivo, in cui vengono “estrusi”, mentre nella Biblioteca sono “sottesi”.

1_Memory
2_Sunspension
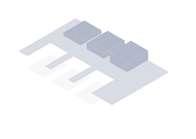
3_Light Composition
tav. 05
tav. 05
tav. 05








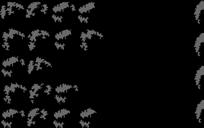





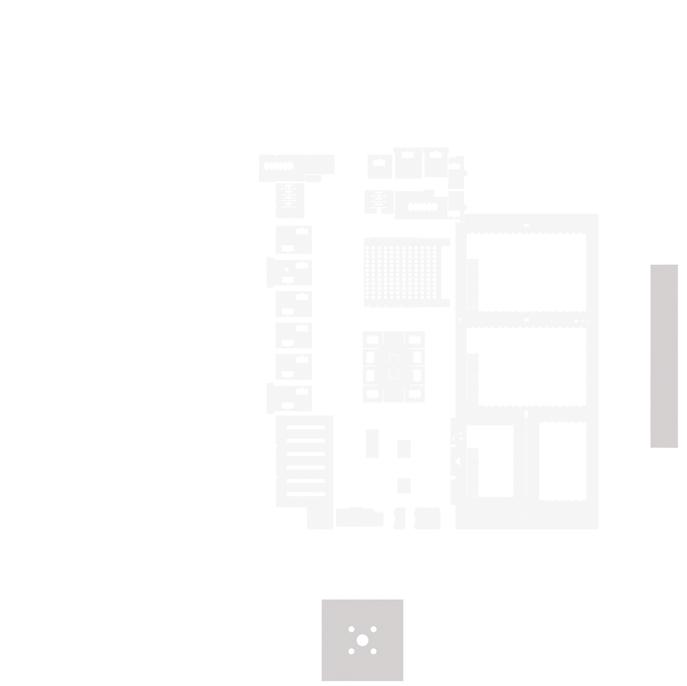

-1.90 -1.90 -1.90 -1.65 2 5m
studente: Pietro Calusi tav. 04 Modellazione Direttrici Volumi Il Progetto va a rimodellare il terreno sul quale poggia la Centrale e a definire dei terrazzamenti. Questi ultimi non solo consentono un nuovo ingresso sul lato sud ma vanno anche a schermare il parco dalla Ferrovia. La progettazione di de la Sota mette in luce dei volumi ben definiti e conferisce delle linee di progetto molto forti. Queste vengono riprese ed estese esternamente e vanno a creare dei percorsi che compongono il parco. Il Progetto evolve andando ad estrudere le geometrie createsi in precedenza e creando delle “stanze alberate” che si alternano. Questo va a definire dei pieni e dei vuoti che si adagiano sui terrazzamenti predefiniti. studente: Pietro Calusi tav. 04 Modellazione Direttrici Volumi Il Progetto va a rimodellare il
1_Reshaping 2_Axes 3_Volumes
a creare dei percorsi che compongono parco. Il Progetto evolve andando ad estrudere le geometrie createsi in precedenza e creando delle “stanze alberate” che si alternano. Questo va a definire dei pieni e dei vuoti che si adagiano sui terrazzamenti predefiniti. studente: Calusi tav. 04
Progetto va
rimodellare il terreno
a
+4,33 +4,33 +4,33 0 5m

0 1 2 0 1 2 0,00 -4,33 4,33 8,88 4,33 1,65 -1,90 esterno d’acqua delle Funzioni
studente: Pietro Calusi
Pianta Piano
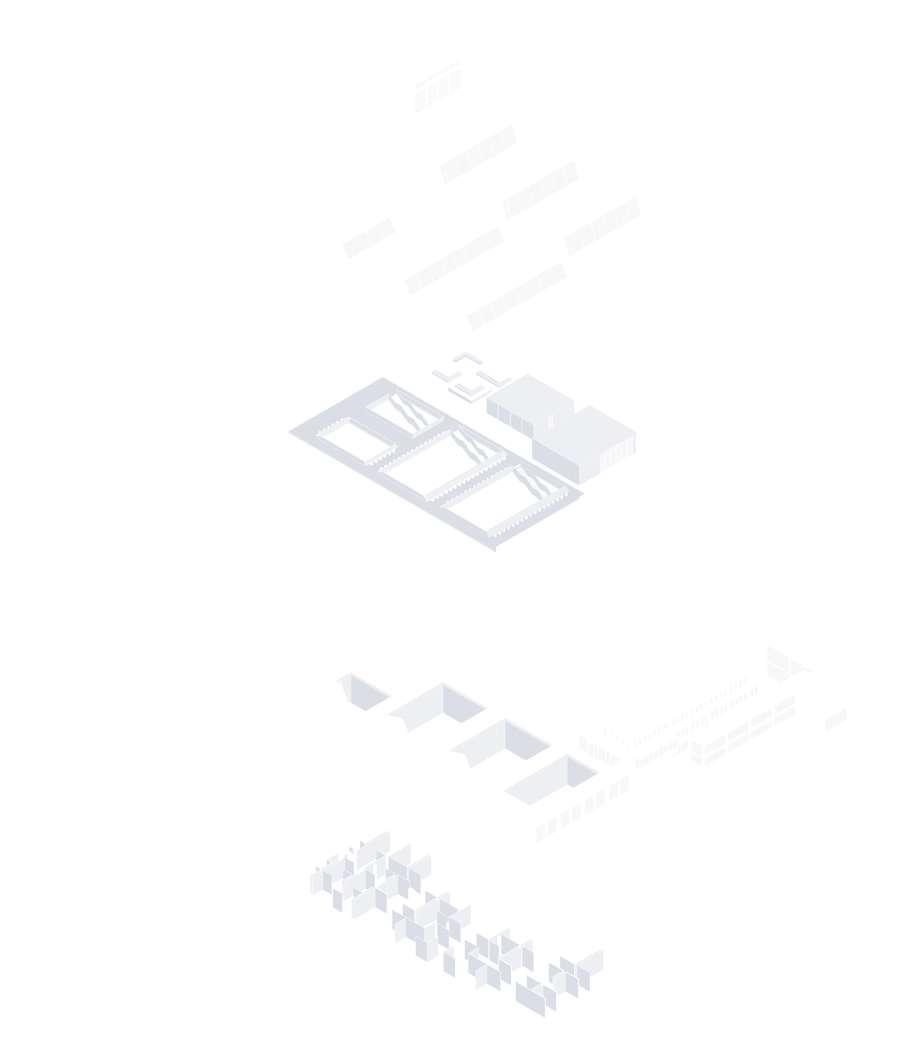
Memoria

Sospensione Luce
Sospensione Luce
volumi originari della Centrale che prodotto. Il vuoto proiettato a terra da museale interrato. Il fronte est
fronte Est è stato demolito uno dei volumi originari della Centrale che funzione di ricezione del prodotto. Il vuoto proiettato a terra da ad un prolungamento dello spazio museale interrato. Il fronte est
Alcuni dei concetti che de la Sota sviluppa nella sua vita sono quelli della “Sospensione” e dell’ “Equilibrio”. Nel nuovo Progetto vengono reinterpretati andando a creare una scalinata che
Alcuni dei concetti che de la Sota sviluppa nella sua vita sono quelli della “Sospensione” e dell’ “Equilibrio”. Nel nuovo Progetto vengono reinterpretati andando a creare una scalinata che
Nel progetto la Luce assume un valore sia simbolico che funzionale poichè gli spazi interni sono creati a partire dalle linee che la luce con ferisce. Vengono infatti proiettate a terra le linee dei lucernari che poi
Nel progetto la Luce assume un valore sia simbolico che funzionale poichè gli spazi interni sono creati a partire dalle linee che la luce con ferisce. Vengono infatti proiettate a terra le linee dei lucernari che poi
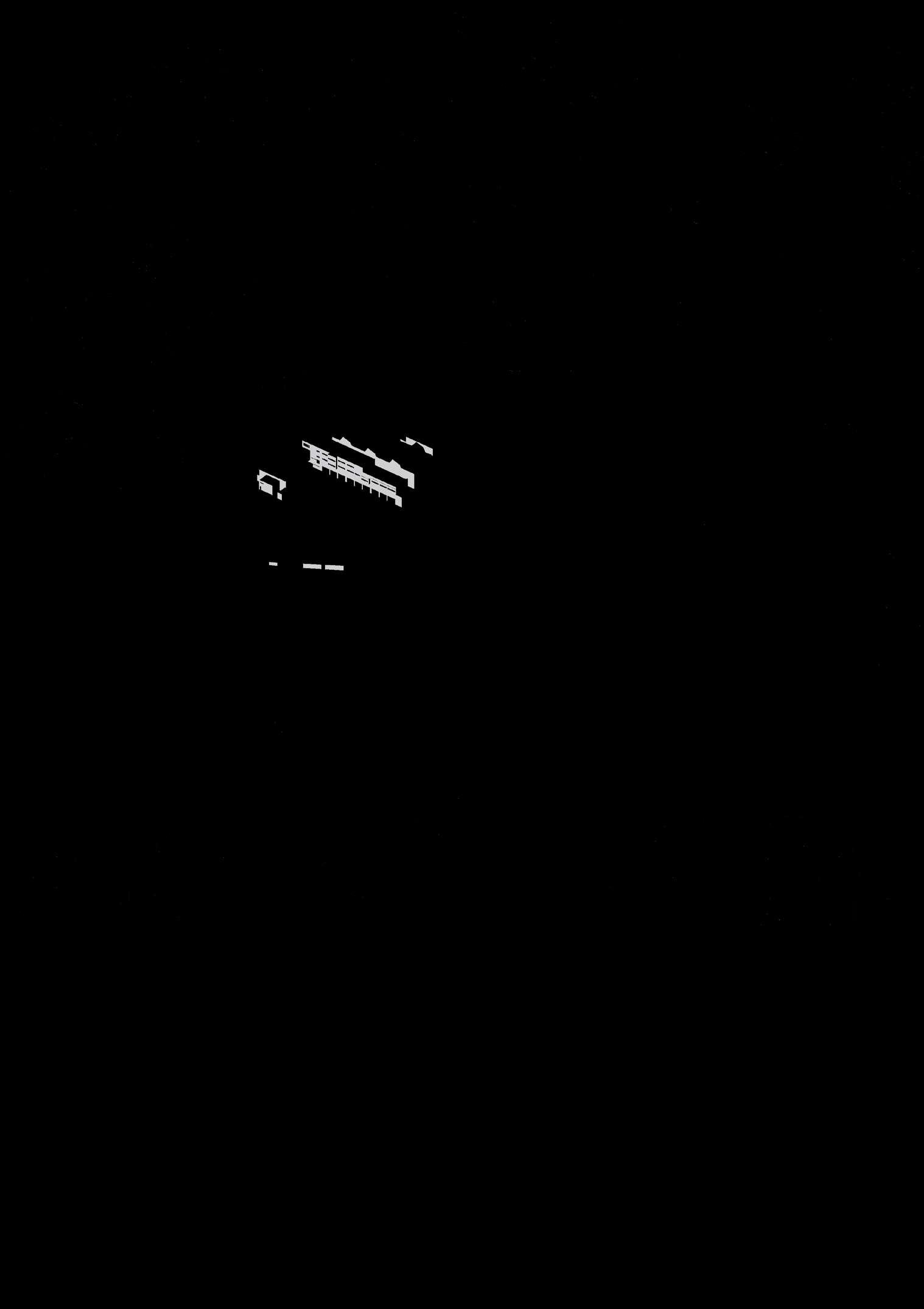

4,33 m 1,65 m 0,00 m -1,90 m -4,33 m
Alperia Headquarter
Introduction
The project stems from the desire of Alperia, an Italian energy company operating nationwide, to broaden its horizons. In fact, the development of this complex is in addition to another location in the city context and creates a duality between the two pilot realities of this company. The location of the building is unusual in that it is highly industrialised and set in a mountainous area.The building is designed to contain various types of offices, which change according to their function and consequent needs, and also relates to the existing complex and park.
Bolzano, Italy
IUAV University of Venice
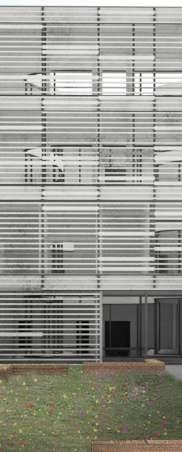
Design developement




The project in question is a building suitable to house an important company such as Alperia, and which brings to gether offices whose functions are diversified; for this reason it was decided to revolve the building around a central space, which would allow a connection between all the rooms.The shape stems from a reasoning on the essential ele ment of water, which is placed at the centre of the project and almost seems to hollow out the building internally. As mentioned above, the aim is to seek a connection between the parts, and in this case it is achieved with a transparent curved surface allowing for a wide visual permeability between all the offices and creating an evocative interior space.

Design Lab III, a.a 2021/2022
Prof. Stanislao Fierro
1_ Initial Volume 2_Erosion
3_Plan Definition 4_Light decomposition
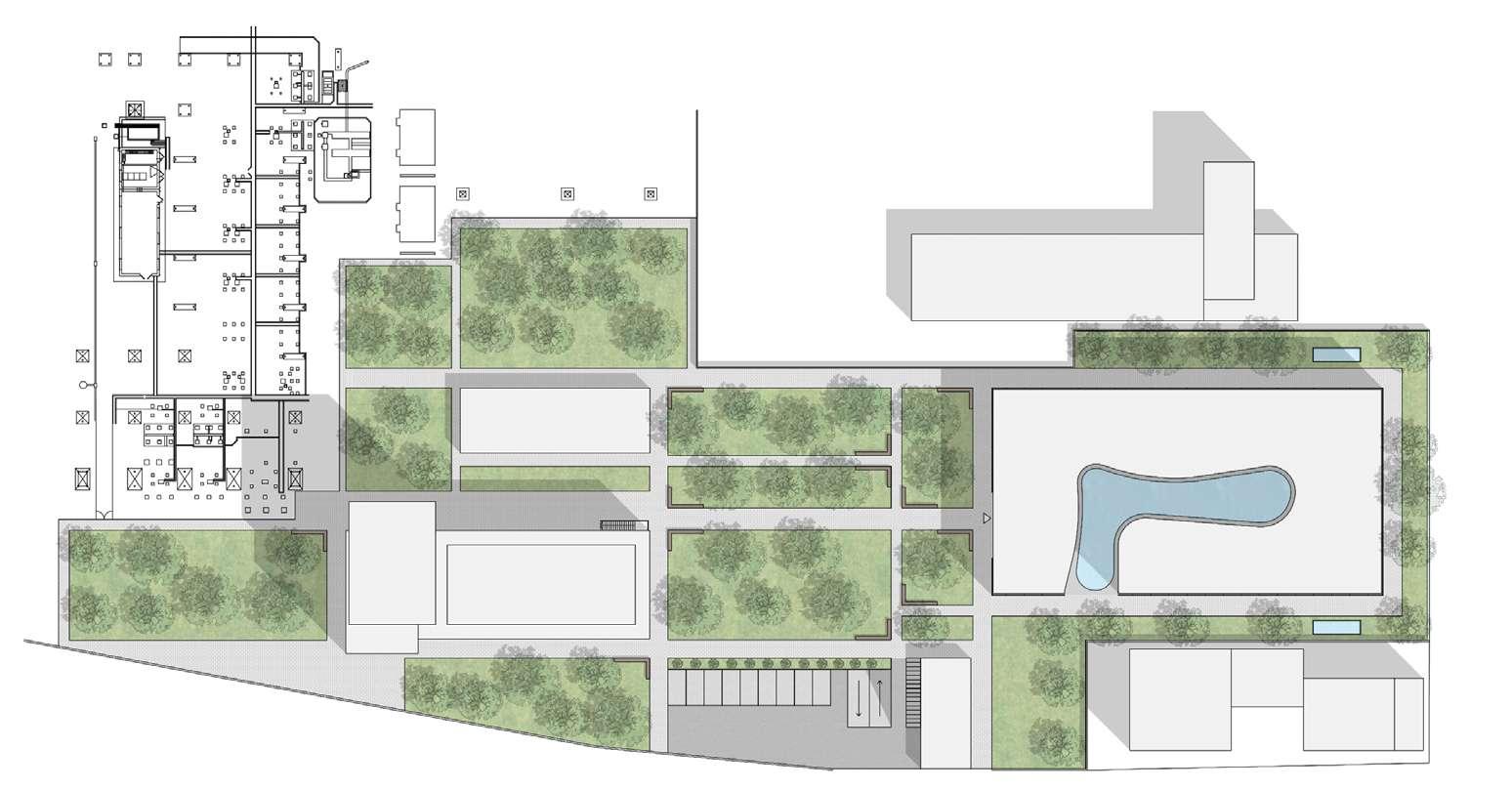
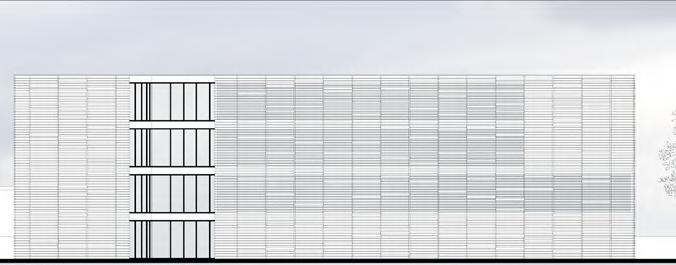
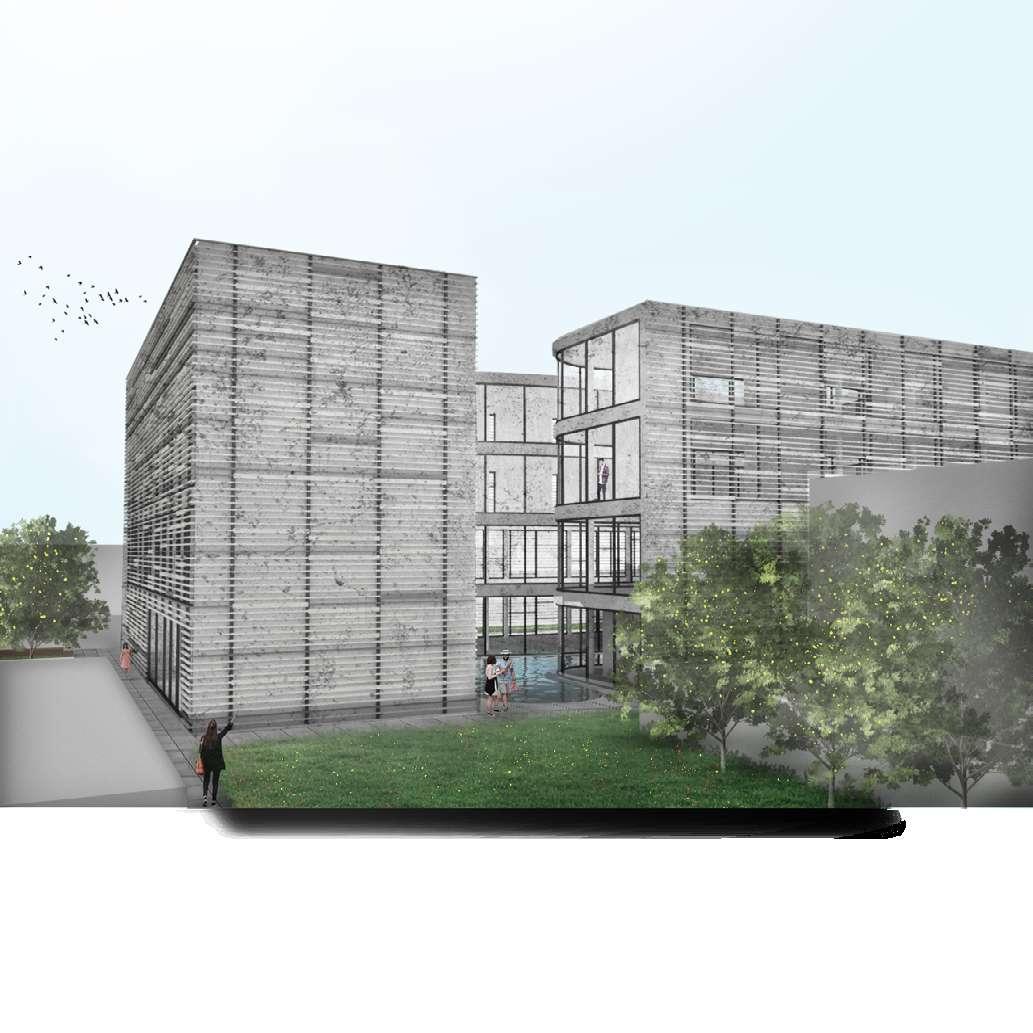
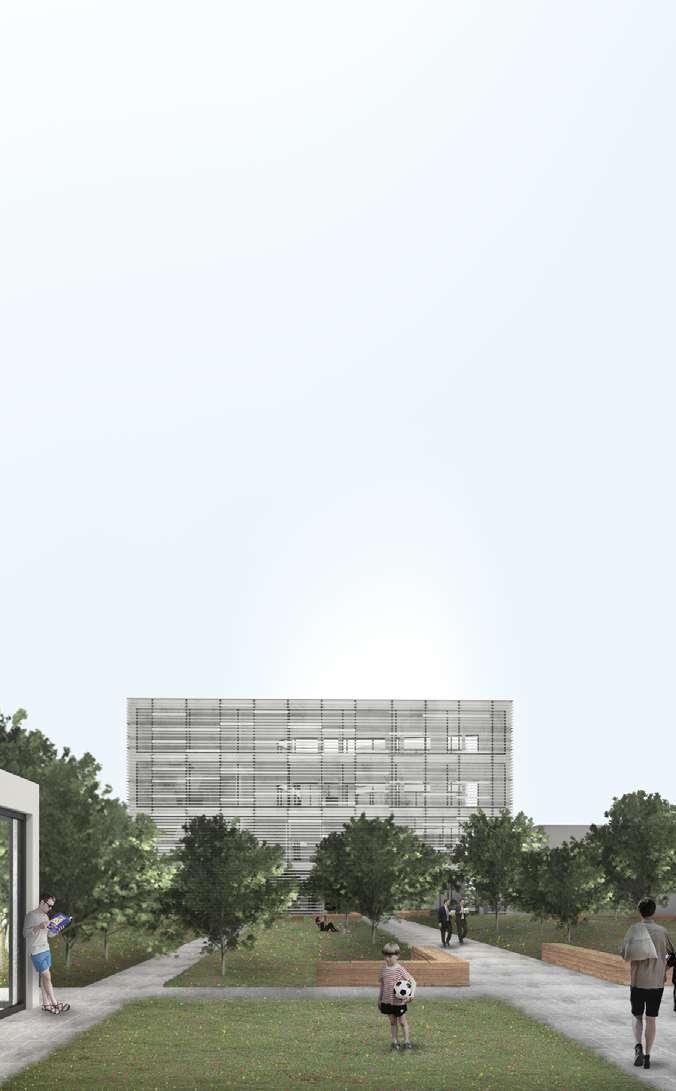
Galapagos Cultural District
Introduction
The project in question is part of the Wave project and concerns an area that is located at a crucial point in one of the few inhabited centers of the Galapagos Islands, namely Puerto Ayora. This place is of vital importance as it stands at the center of the islands’ administrative activity and acts as a filter between those arriving in the islands and the vast nature reserve. The crux of the matter is to shape a place that looks like a piece of town and to modernise the whole town.Puerto Ayora is in fact not only the main settlement
Galapagos Islands
IUAV University of Venice
Wave 2021
OBRA Studio
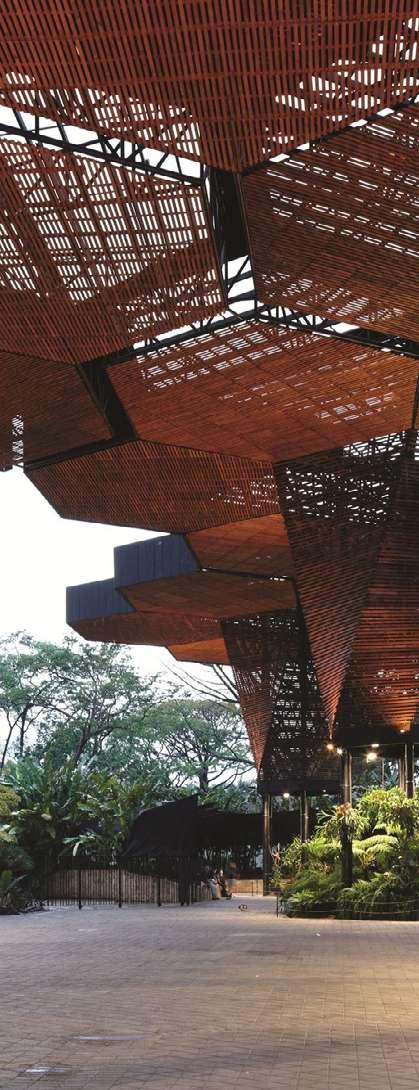
Design Development
For this reason, buildings of various kinds, both institutional, such as the port office, police station, school and a museum, as well as recreational, such as a cinema, shopping centre and gymnasium, were placed within this area, maintaining a formal line to show how this place can present itself as an extension of the nature reserve. In support of this objective, a park consisting of local flora was created, so that it could be well integrated with its surroundings. In addition, the composition of the park is divided into two possible routes: Cultural and Institutional; these directly connect the various buildings according to their function and allows to have a specific path trough the park.

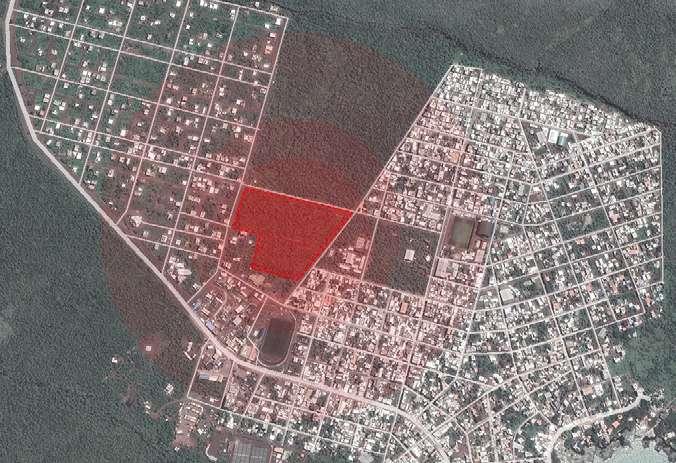
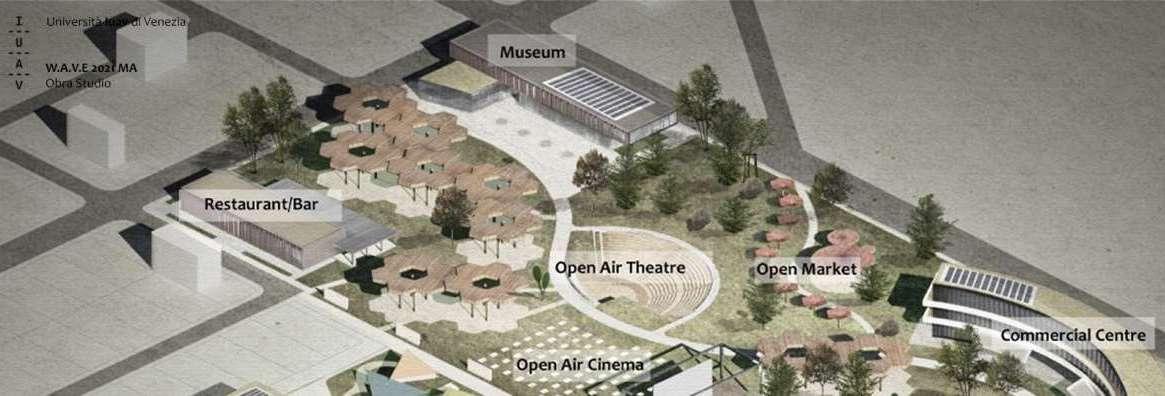

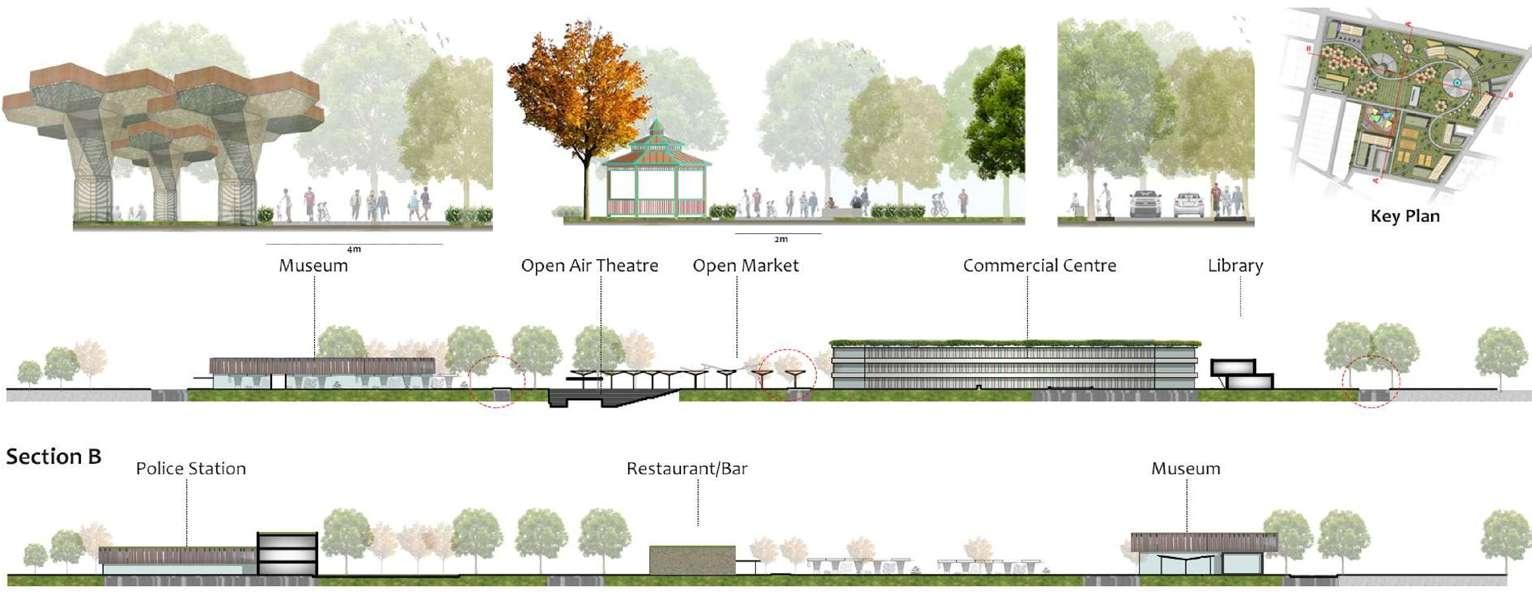



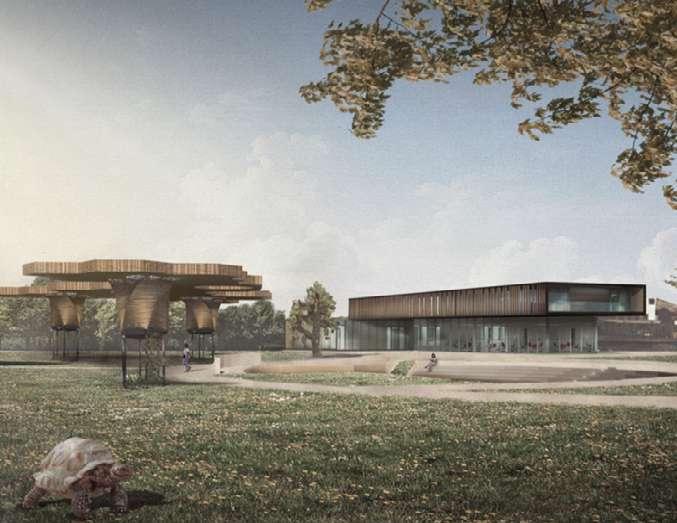
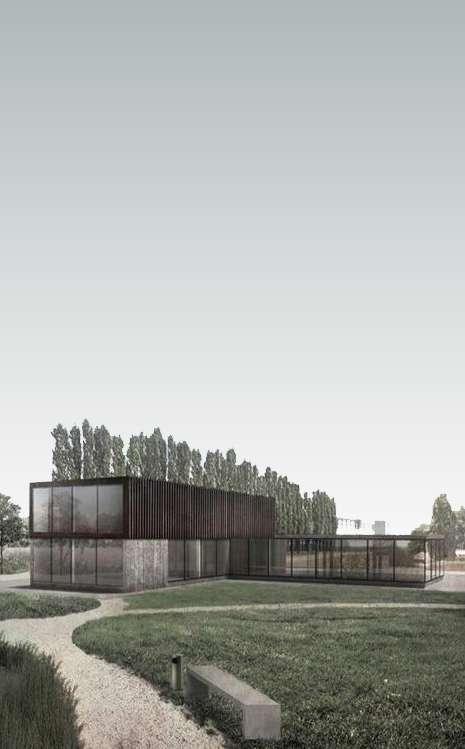
EMBT Miralles Tagliabue
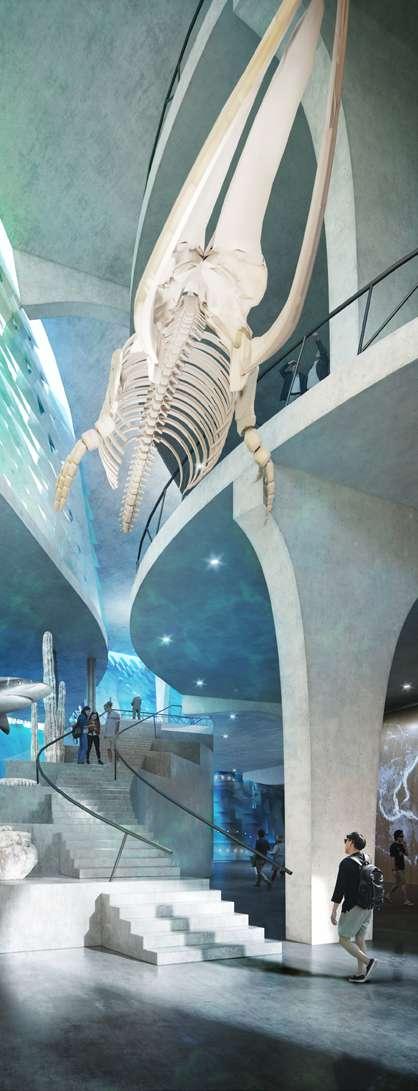
The Experience
In the EMBT Miralles Tagliabue studio was an important part of my training. During this time, I was entrusted with tasks in various fields, such as the three-dimensional development of city models, two-dimensional drawing, the construction of physical competition models, and above all, the study of Miralles’ projects and their conception, as well as their partial three-dimensional reproduction. One of the most formative aspects was being able to work in the various work teams, from the competition team to the team dealing with projects under construction, which made me learn to move from an ideational design phase to a more concrete one. I had the opportunity to work on several projects, including the ‘International Performance centre’ in Shenzhen, the ‘Clichy-Montfermeil metro station’ in Paris, the ‘Regional Business Centre’ in Palermo, the ‘Maritime Museum’ in Shenzen, or the two projects in Milan Bovisa and Lambrate as part of the Reinventing Cities competition.
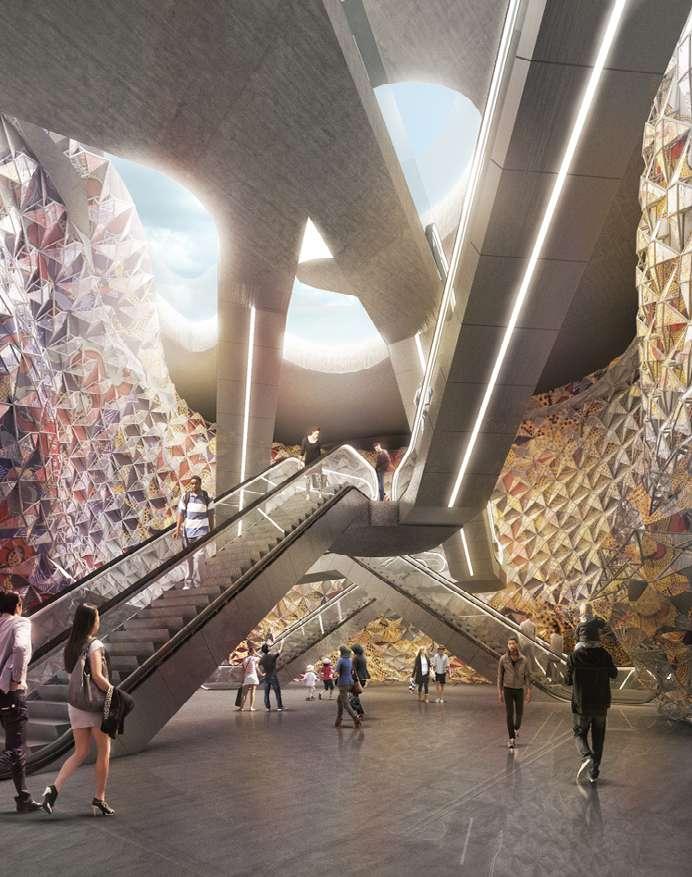
Projects
The following illustrations concern three of the projects in which I participated during my time at EMBT; the first two, namely the ‘New Administrative Centre’ in Palermo and the ‘Museum of the Sea’ were at the preliminary competition stage, while the project for the Clichy-Montfermeil metro station in Paris dates back to 2014 and is currently under construction. For the Palermo project,I worked, composing various volumetric solutions through 3D programmes and developing conceptual collages. For the Shenzen Maritime Museum, the work was mainly graphic and the construction of physical models illustrating the various solutions, including the final model for the competition. For the third project, the tasks assigned were of a technical nature, such as the study of sections and the position of vertical connections, by means of elements extrapolated from BIM programmes and reworked with AutoCad and Photoshop.
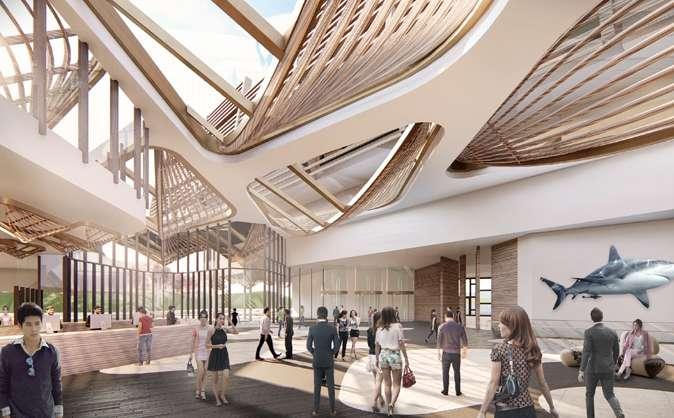


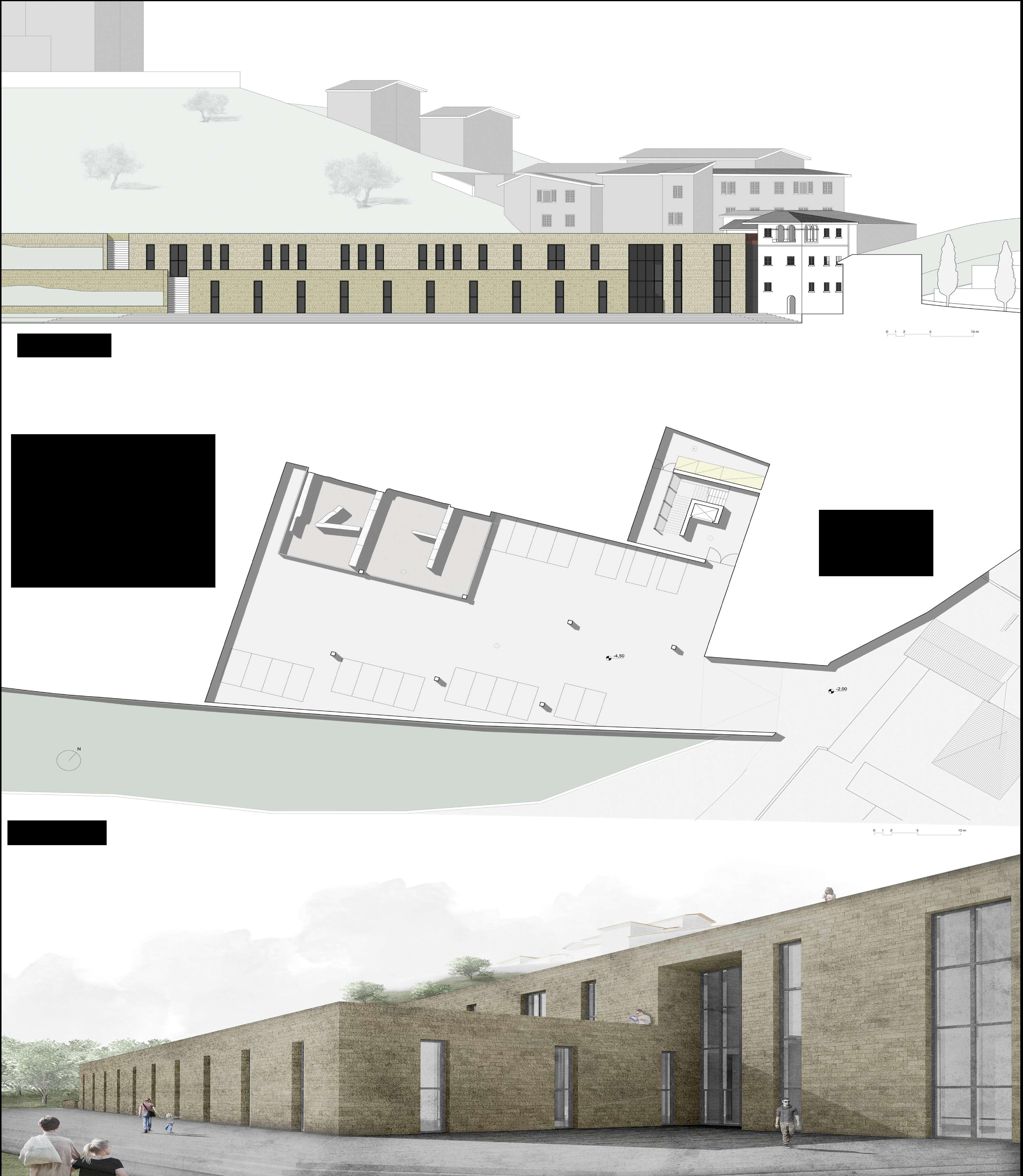
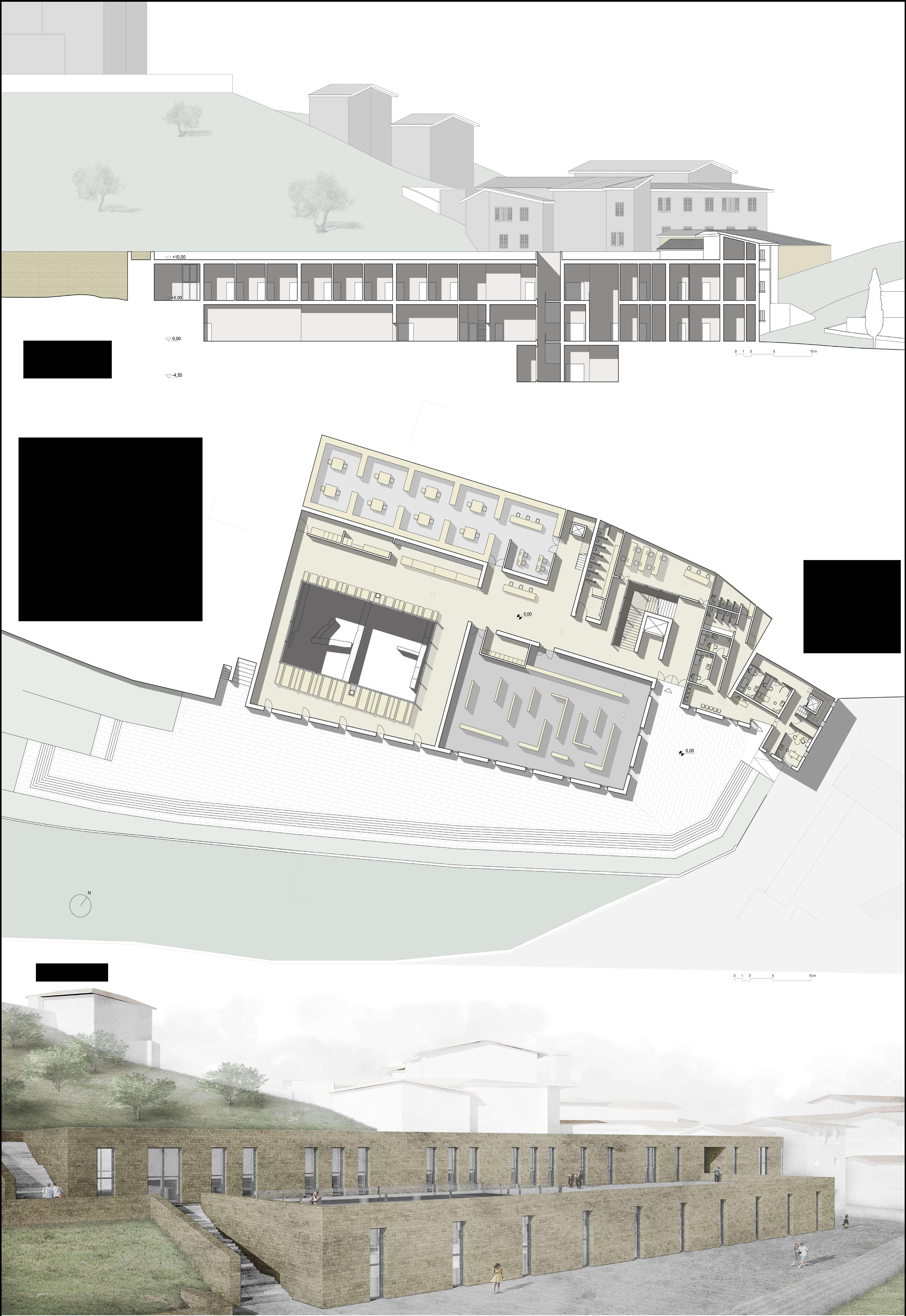
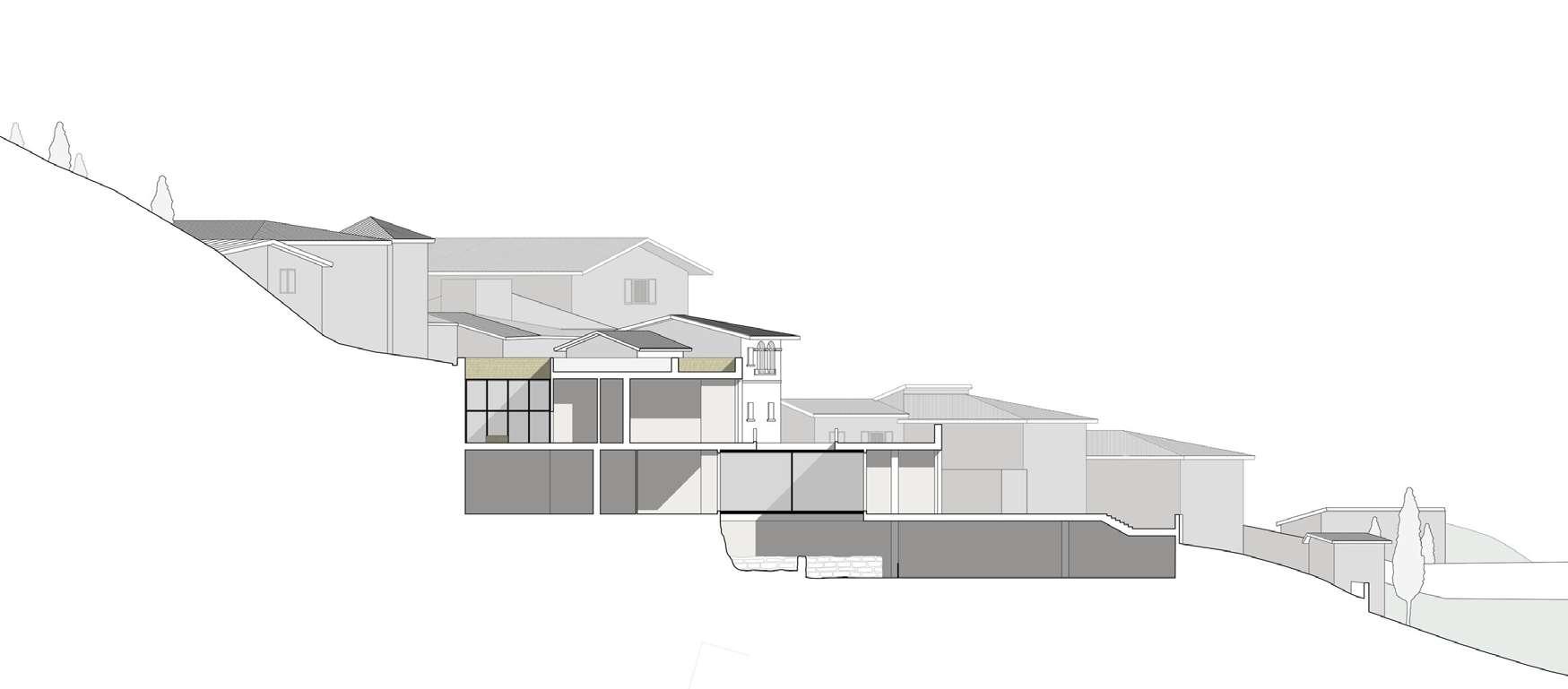
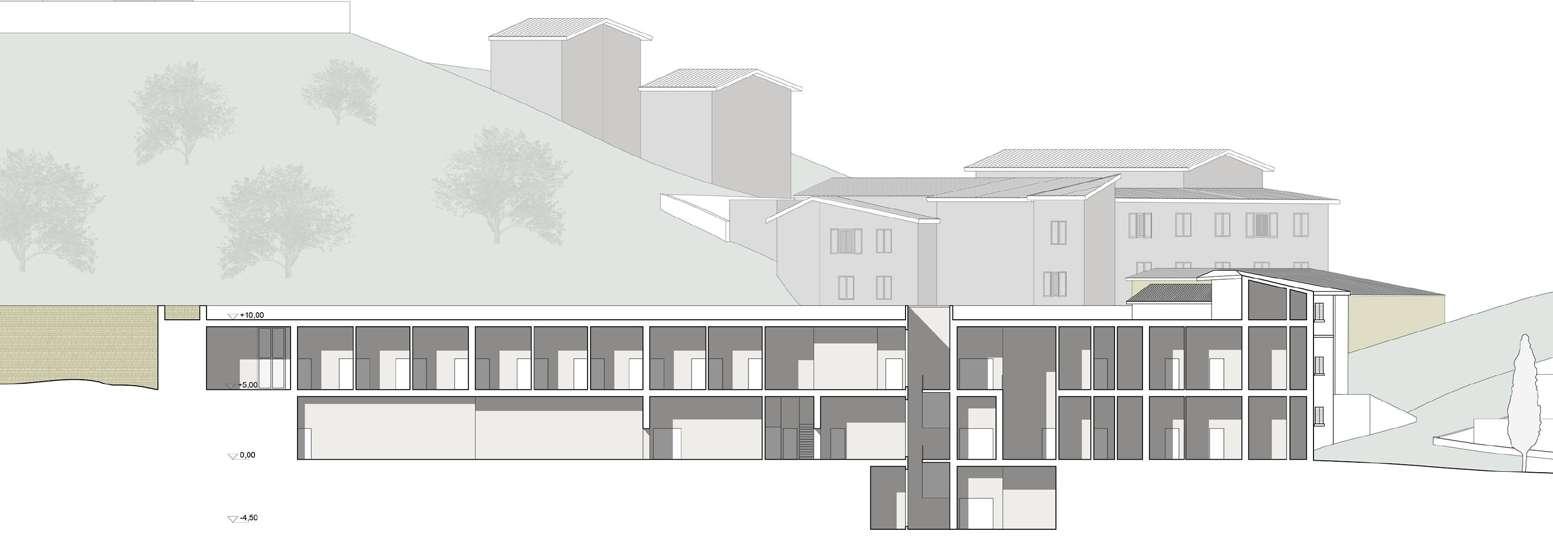

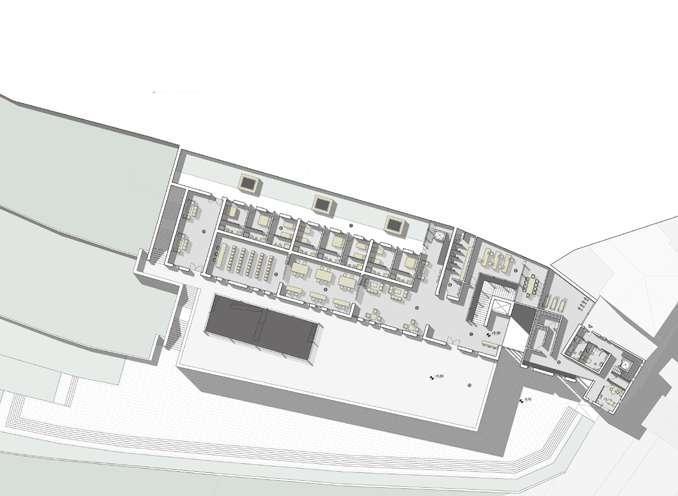
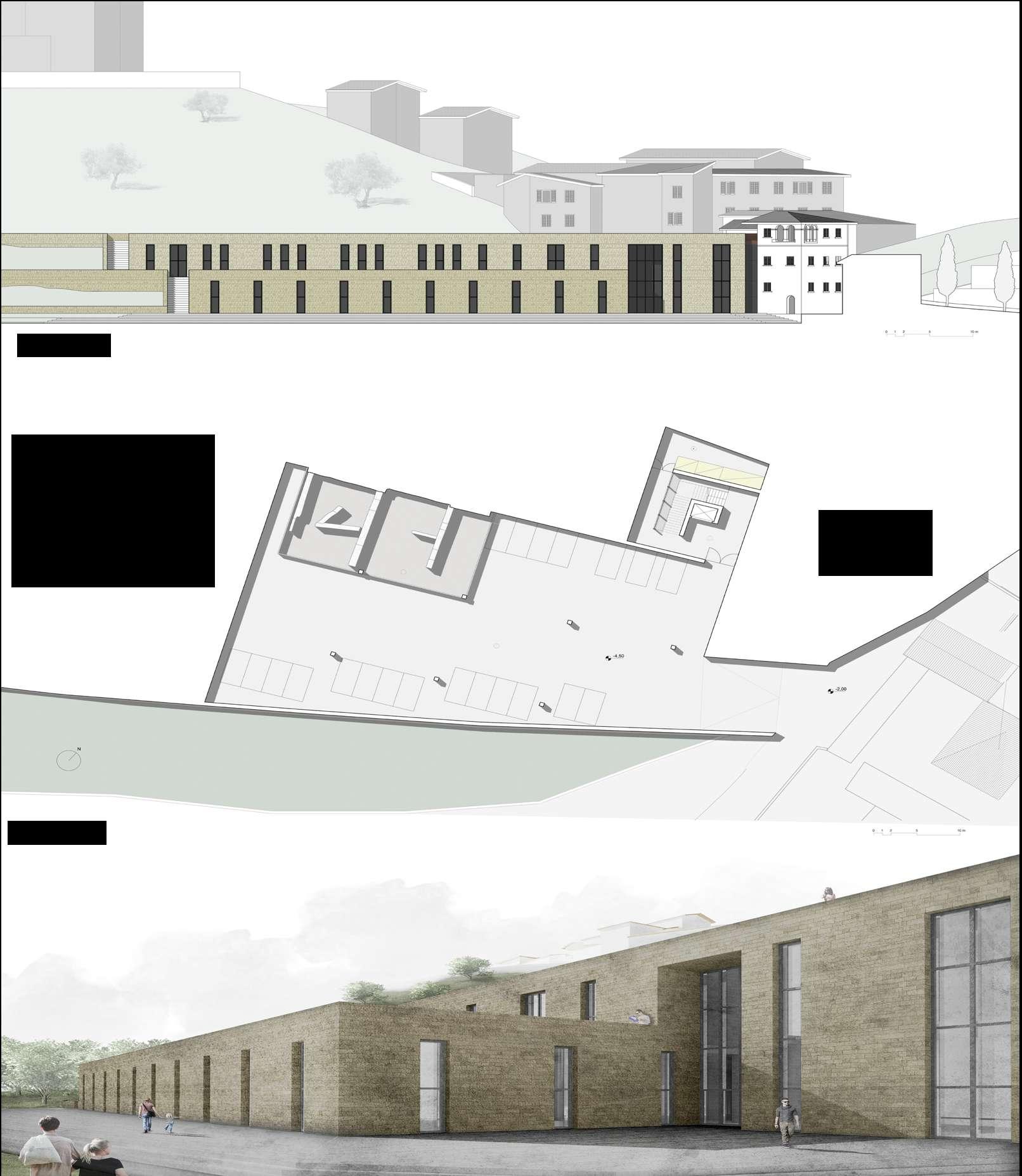




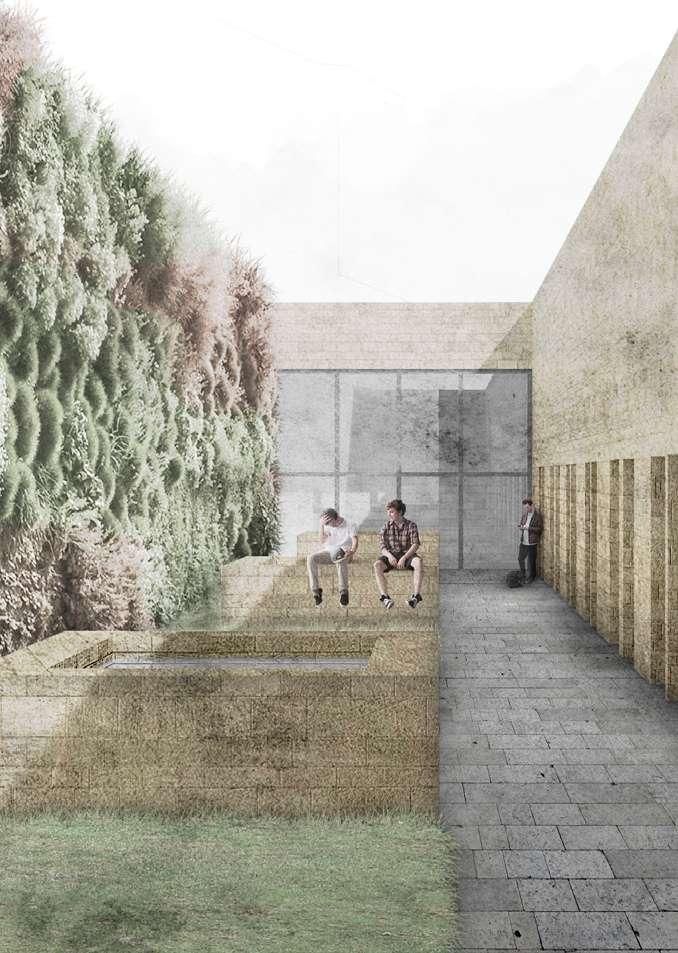
P an a de g P o pe o de ag o - 4 50 m 2 6 3 8 7 9 1 2 0 2 3 2 3 2 1 3 4 1 5 7 6 8 8 3 9 9
Residential University Tower
Introduction
For this project, the objective is to enhance an area dislocated from the city center and make it part of the socio-cultural life of which the Design Campus of Calenzano, lives. For this reason, its main function is to house the students of the Campus itself, then flanking it with exhibition and commercial spaces that create firstly a link with the city life, and secondly a biunivocal correspondence with the university site. The project also addresses the issue of sustainability by being structurally composed of ‘innovative Xlam technology, which constitutes its load-bearing part and has gone on to influence much of the design choices.
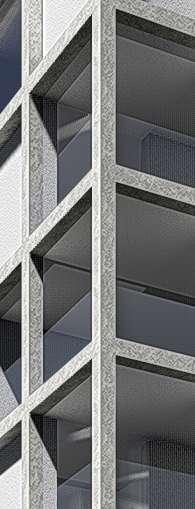
Design development
The tower is born and developed following two joint and consequential processes. The first breaks down and reveals a skeleton that symbolizes a boundary within which the tower then moves and settles . The second, on the other hand, denotes a strong sequence of punctures that aim to dematerialize an element that in the beginning was massive and compact. The two processes culminate in a result that is identified as a light and permeable element that opposes the compactness of the other towers that dominate the context.Internally, different housing arrangements are generated, which can be identified in 3 different combinations interspersed with the common areas.Externally, there is a tilting of the façade that generates the geometries of the park.
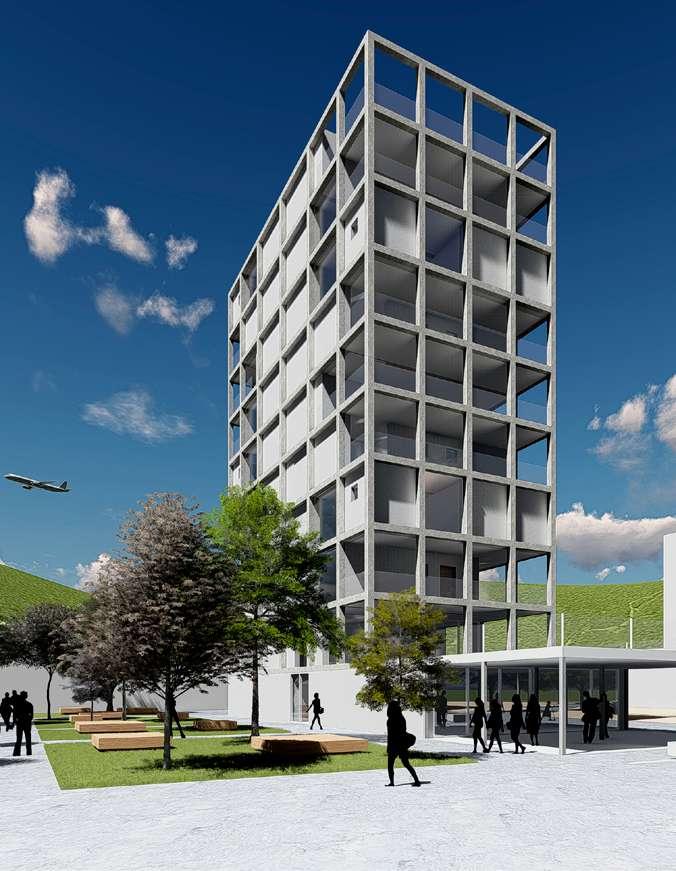 Florence, Italy
University of Florence
Design Lab II, a.a 2017/2018
Prof. Paolo Di Nardo
Collab. Riccardo Atzori
Florence, Italy
University of Florence
Design Lab II, a.a 2017/2018
Prof. Paolo Di Nardo
Collab. Riccardo Atzori
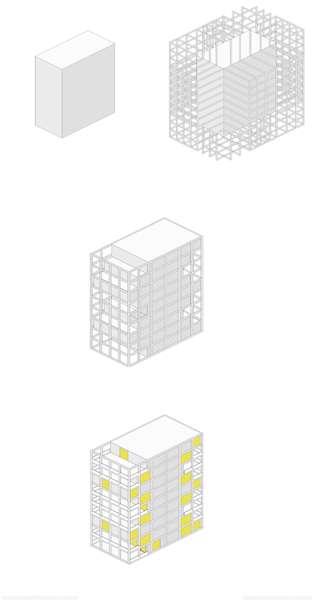
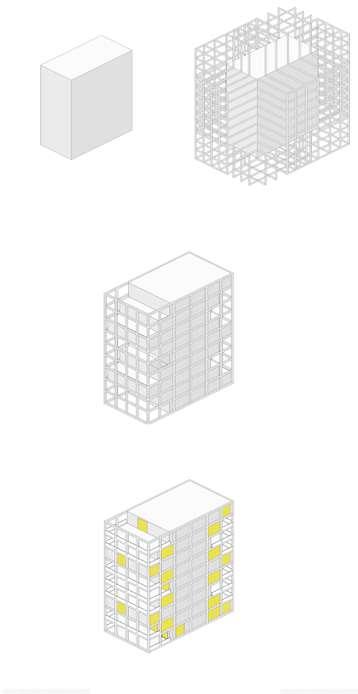
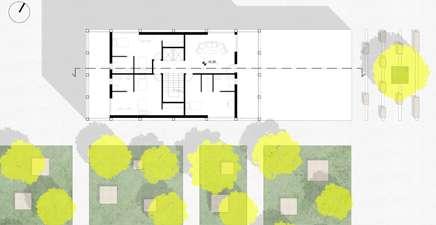
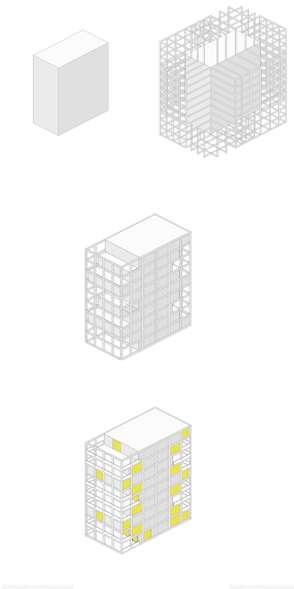
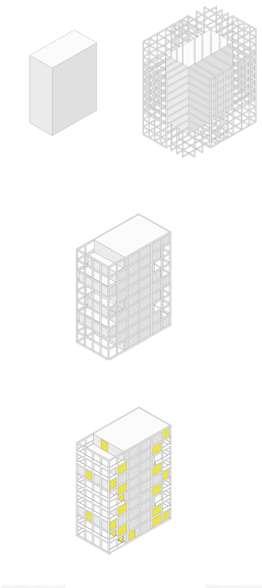
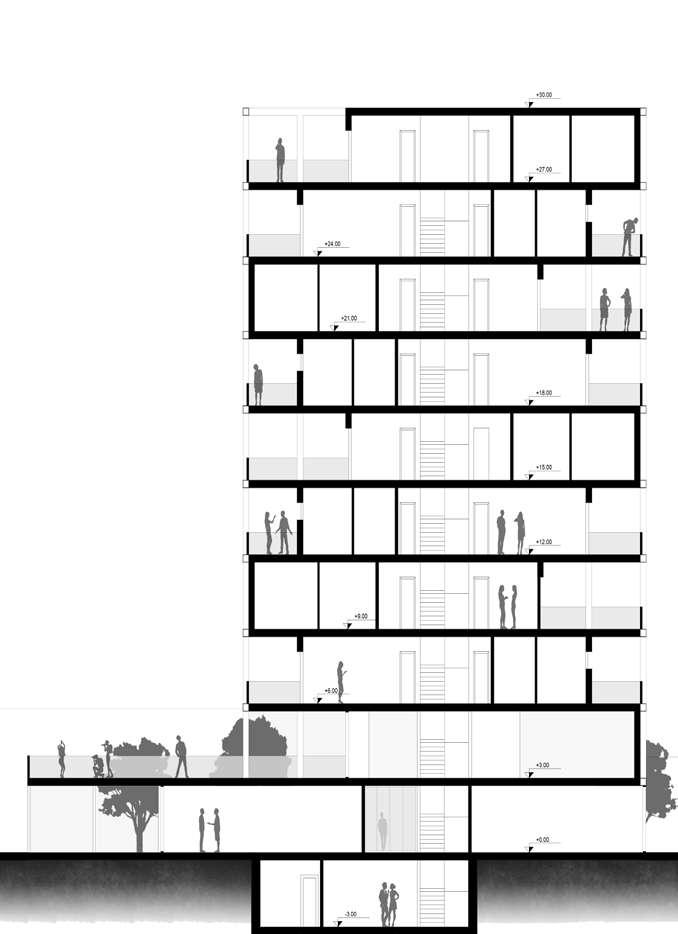
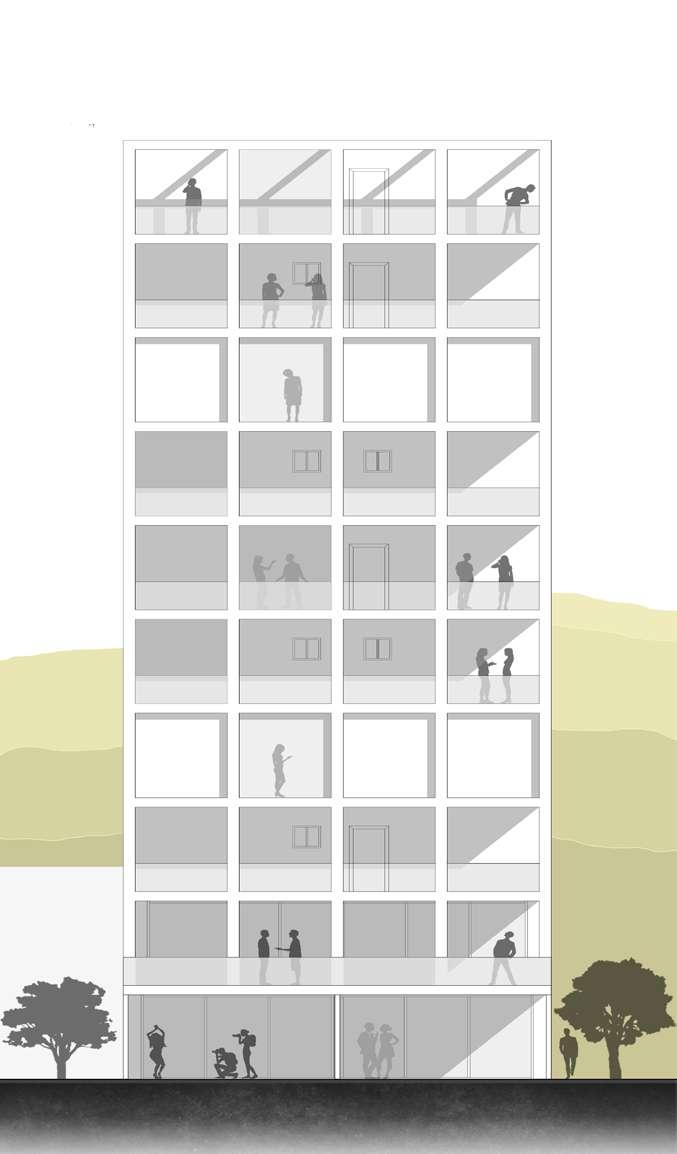 1_Mass
2_Compression
3_Settlement
4_Dematerialization
1_Mass
2_Compression
3_Settlement
4_Dematerialization
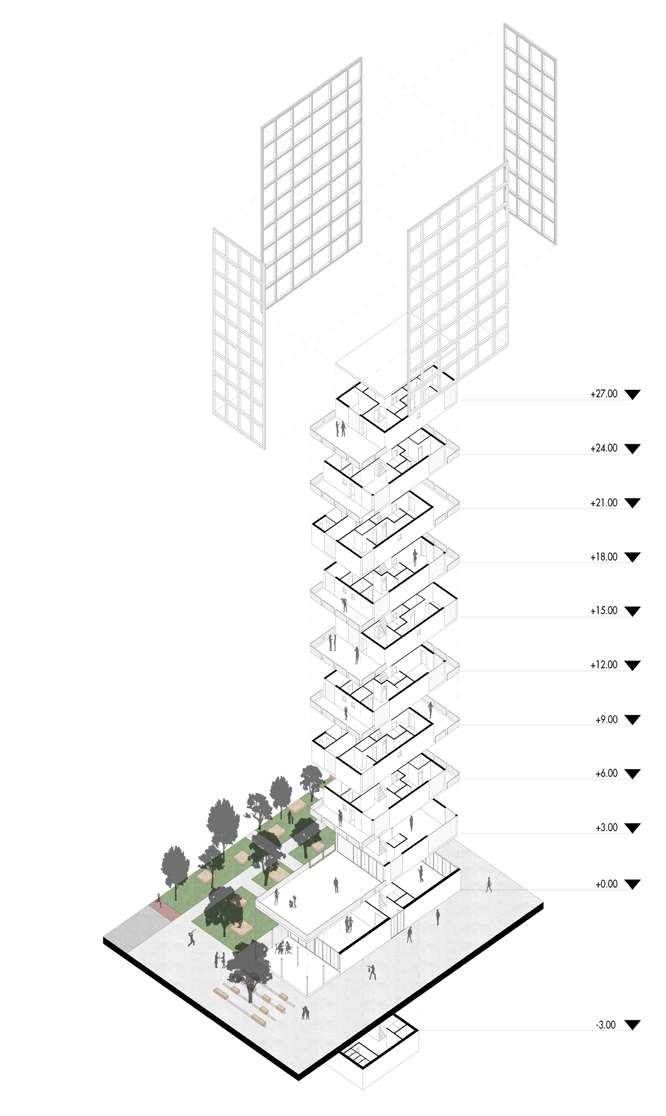

References and Certificates
EMBT Miralles Tagliabue Internship
Workshop WAX - 2018
Workshop “Lo spazio per l’arte” - 2019
Workshop W.A.V.E. “Islands of water” - 2021

Pietro Calusi
Madame Paris, September 29th 2023
Object : APPRECIATION OF INTERNSHIP
Pietro Calusi interned at our office from April 3rd, 2023 to September 29th, 2023. Throughout this period, he performed his tasks with competence and in a professional manner. He dealt with a variety of tasks, which allowed us to see his motivation and interest in architecture. During his six-month internship at DPA, Pietro worked on a wide variety of projects:
OPEN EXPO BUSAN 2030, BUSAN, COREA 2022
SEOUL TWIN PEAKS, SEOUL, COREA 2022
EPFL CAMPUS “DOUBLE DECK”, LAUSANNE, SWITZERLAND 2023
IVORY ROCKS TOWER, SEOUL, COREA 2022
DONAUZENTRUM, VIENNA, AUSTRIA 2023
NONHYUN LUXURY MANSION, SEOUL, COREA 2023
He has always shown significant responsibility and motivation and has fulfilled his duties with accuracy and precision. It was a pleasure to have Pietro as part of the DPA team in Paris. He integrated perfectly into his working team, and his character and conduct were exemplary. I can recommend Pietro without reservation and wish him the best for his study and future endeavors.
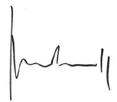
Dominique Perrault Architecte SIRET 31750213600052 6 rue Bouvier F-75011 Paris Ordre des architectes n°A22309 +33 (0)1 44 06 00 00 dpa@perraultarchitecture.com perraultarchitecture.com 1 1
Dominique Perrault Architect, urban planner
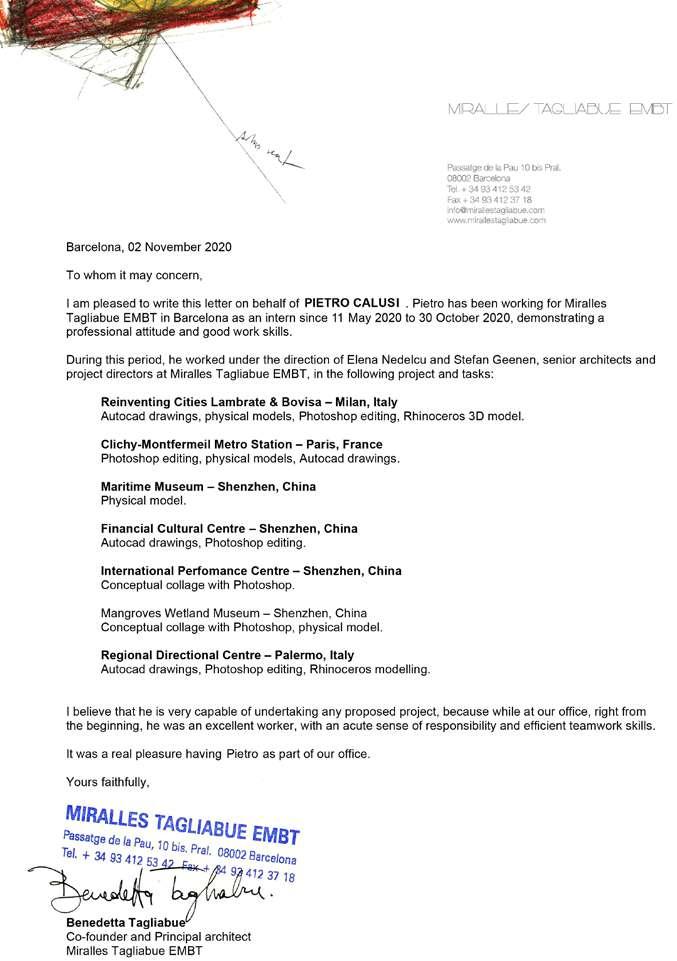




COORDINAMENTO GIANLUCA BUONCORE VITTORIA NICCOLINI ALICE TREMATERRA PRESIDENTE BETAWAY MATTIA ROSSI FIRENZE, LÌ 10/03/2019 INTERSEZIONI PARALLELE architettura design comunicazione 2-8-9-10 MARZO 2019 PROGETTARE LO SPAZIO PER L'ARTE svoltosi a Calenzano nella giornata del 2 marzo, a Firenze dall’8 al 10 marzo 2019 con lezioni ex cattedra, laboratorio progettuale e contributi scientifici. Le attività svolte ammontano ad un totale di 4 giorni. Si attesta che ha partecipato al workshop Progettare lo spazio per l’arte Pietro Calusi
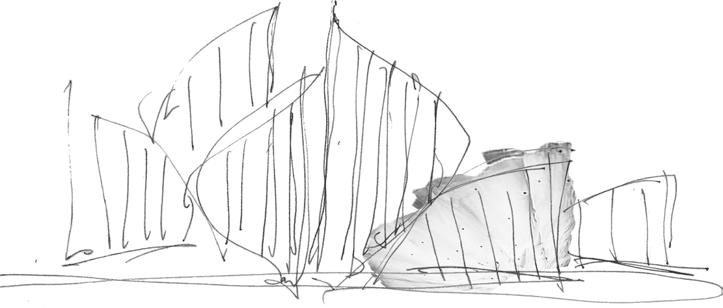
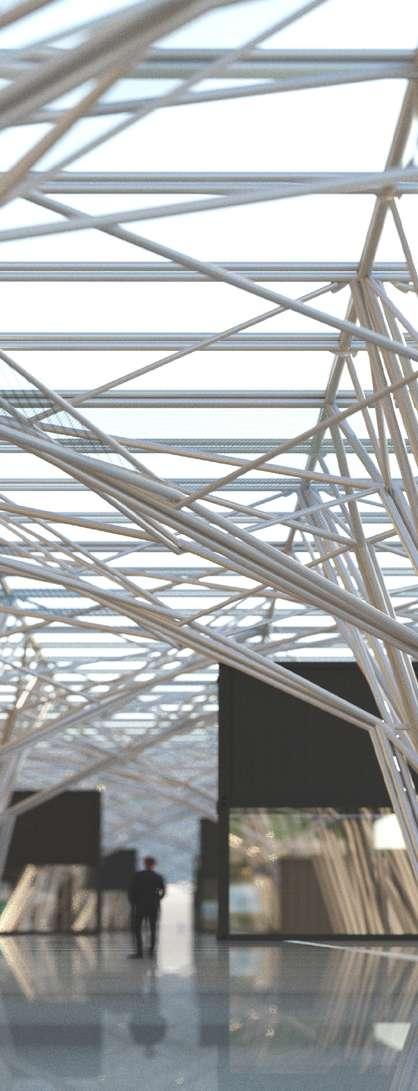
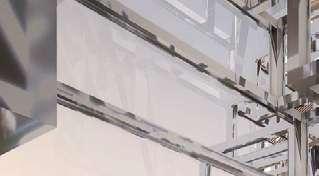


































































































 Florence, Italy
University of Florence
Design Lab II, a.a 2017/2018
Prof. Paolo Di Nardo
Collab. Riccardo Atzori
Florence, Italy
University of Florence
Design Lab II, a.a 2017/2018
Prof. Paolo Di Nardo
Collab. Riccardo Atzori






 1_Mass
2_Compression
3_Settlement
4_Dematerialization
1_Mass
2_Compression
3_Settlement
4_Dematerialization






