YOUNGMAN

pieteryoungman@gmail.com
480-826-1418
Professional Experience
Shepley Bulfinch Phoneix, AZ
Architecture Intern
June 2022 - August 2023
As an intern I shadowed architects/interior designers, produced drawings which were presented to clients during schematic design meetings or used for marketing, and was exposed to construction administration through weekly visits and reportings on a project that was under construction. I worked primarily in healthcare design through my internship and contributed to projects for Mayo Clinic in Phoenix, AZ and Penn Medicine Princeton Cancer Center in Plainsboro Township, NJ.
Vito's Pizza and Ristorante Mesa, AZ Cashier - Bagger - Busser
September 2022 - May 2023
By phone or in-person, I recieved orders and relayed them to the cooks. The food was then bagged and stored until the customer arrived for pick-up. At the register, I would facilitate the transaction and hand the food off to the customer. While bussing, I hastely cleaned tables and prepped them for new guests. In addition, I would stay past closing hours cleaning the restaurant and preparing it for the next morning.
Focus Climbing Center Mesa, AZ Assistant Manager
Sepember 2020 - June 2022
Performed gym orientations going over saftey procedures and rules. Sold memberships, day passes, rock climbing gear, and snacks using Rock Gym Pro (POS system). Led shifts, onboard new hires, opened, and closed Focus Climbing Center as manager.
Self Employed Mesa, AZ Building Inspector
July 2019 - August 2021
Executed interior and exterior building inspections for residential properties. Wrote AHERA inspection reports detailing if a material contained asbestos. Maintained utmost cleanliness while performing building inspection. Managed and organized all tax documents.
Select Adjusters Phoenix, AZ Account Manager
March 2018 - June 2019
Managed over 700 customer accounts over three states. Updated customers through insurance claim process. Hosted construction meeting and oversaw the account until the completion of the construction process. Roof sales and door knocking experience.
Pieter YoungmanAwards
Arizona State University Tempe,AZ
May 2023
Summa Cum Laude undergraduate distinction
Arizona State University Tempe,AZ
May 2023
Dean's List - all undergraduate semesters
Arizona State University Tempe,AZ
March 2023
Devil's Go Global Photo Contest Winner
Category: World Is My Classroom
Education
Arizona State University Tempe,AZ
Master's in Architecture (MARCH)
August 2023 - Current
Arizona State University Tempe,AZ
Bachelor's in Architectual Studies (BSD)
August 2021 - May 2023
Mesa Community College Mesa,AZ
January 2019 - May 2021
Software Skills
2D Software
Illustrator
Photoshop
AutoCad
Indesign
Microsoft Office
Adobe Acrobat
3D Software Rhino Sketchup Revit Enscape
References
Beau Dromiack - bdromiac@asu.edu
Professor - The Design School - ASU
Merlin Ellis - bdromiac@asu.edu
Professor - The Design School - ASU
Andrea Hardy - ahardy@shepleybulfinch.com
Senior Architect - Shepley Bulfinch
Scott R. Steffes - ssteffes@shepleybulfinch.com
Senior Interior Designer - Shepley Bulfinch
Caroline Tate - ctate@shepleybulfinch.com
Architect - Shepley Bulfinch
Dongwoo Jason Yeom - dyeom1@asu.edu
Professor - The Design School - ASU
Kestutis Zygas - zygas@asu.edu
Professor - The Design School - ASU
01 Falling into Eloy
Adaptive Reuse Project
Dust Bowl Theater
Eloy, Arizona
A Team Project By:
Pieter Youngman
Shardul Shrungare
Brianna Tsatskin
We are going to reenergize downtown Eloy through honoring the past and bringing in the new - starting with the reinventing of The Dust Bowl Theater.
After talking with the city government and the locals around Main Street, we learned that Eloy was envisioned to be the "New Palm Springs" of Arizona. In the 80s, the city was full of commerce and had a night life on Main Street - at one point in time, the town even hosted a televised Grand Prix where the locals raced around the town. This time period is known amongst the locals as the "hustle and bustle" era.
Andrew Rodriguez, executive director of Eloy Chamber of Commerce, believes that Eloy lost its social spark when major financial contributors left the town; namely the decline of agriculture and local mom and pop shops. He also added that the dilapidated state of their buildings drive people away.
When talking about The Dust Bowl, he shared what eventually replaces it must be something commercial, benefits the locals, and generates interest in their downtown.
Our goal was creating a design that celebrates the existing theater, spark a new wave of excitment down mainstreet, and return Downtown Eloy to its "hustle and bustle" status. Reflecting the culture of Eloy, the new Dust Bowl Theater features a flexible entertainment space, gift shop, top floor bar, and indoor skydiving
Arizona State University Project
Studio Dromiack
Revit 2024
















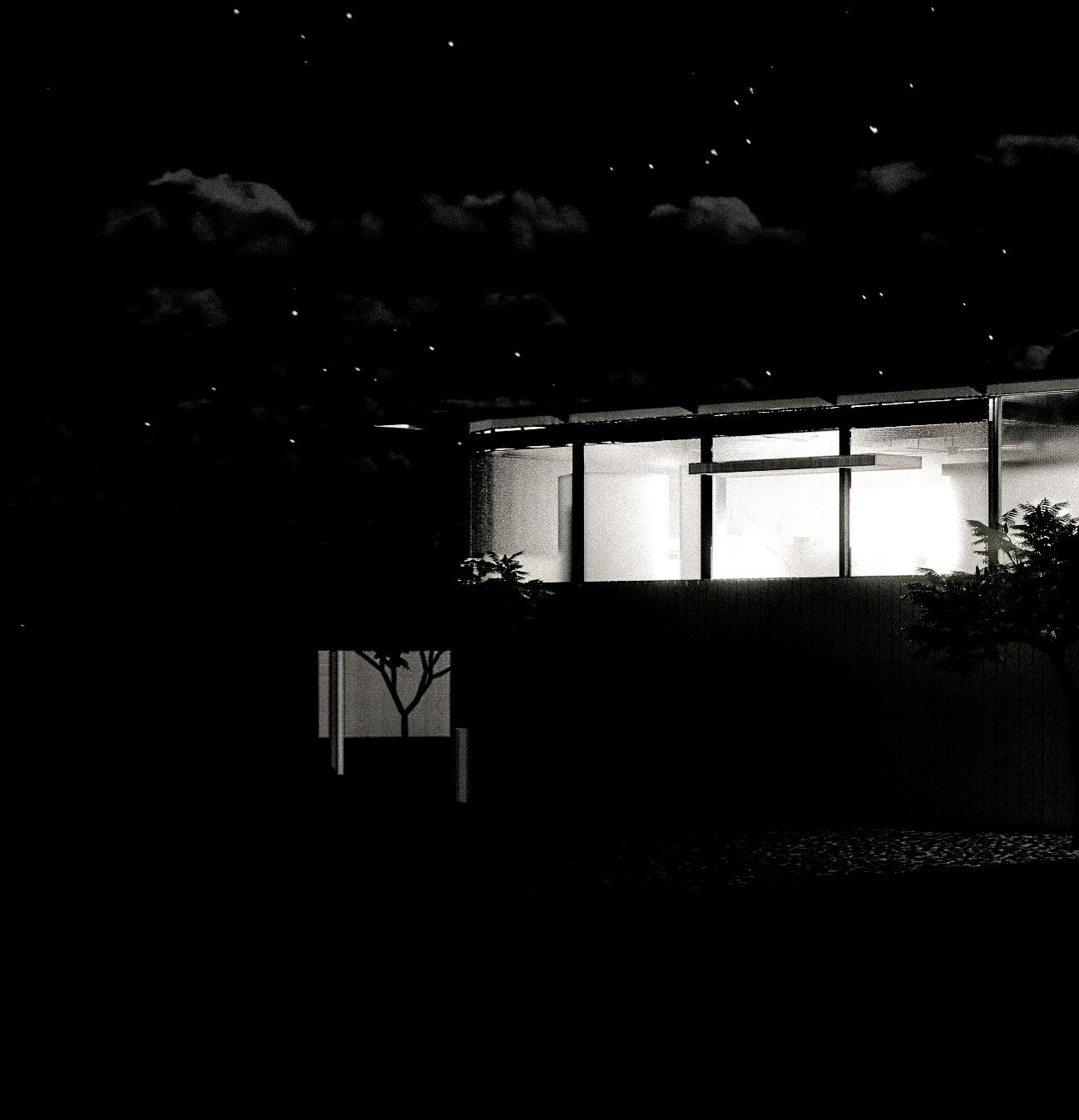

Roof
- Building Integrated Solar Roof
Third Floor
- Catering Kitchen
- Indoor / Outdoor Dining
- Bar
- Water Closet
Second Floor
- Mezzanine Floor
- Gift Shop
- Gallery
- AV / IT Support Space
- Admins Office
- Water Closet
First Floor
- Event Space
- Water Closets
- Green Room
- Catering Kitchen
Basement
- Indoor Skydiving Launch
- Sky Lounge





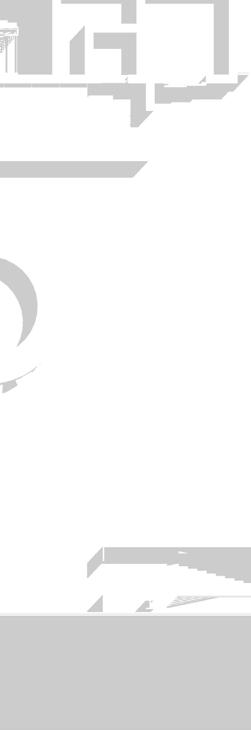
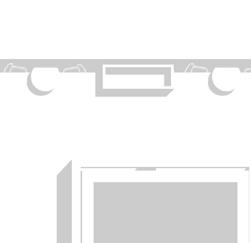





Dust Bowl - Third Floor
1 - Bar
2 - Catering Kitchen
3 - Dumbwaiter
4 - Skydiving Mechanical
5 - Patio Dining
6 - Indoor Seating



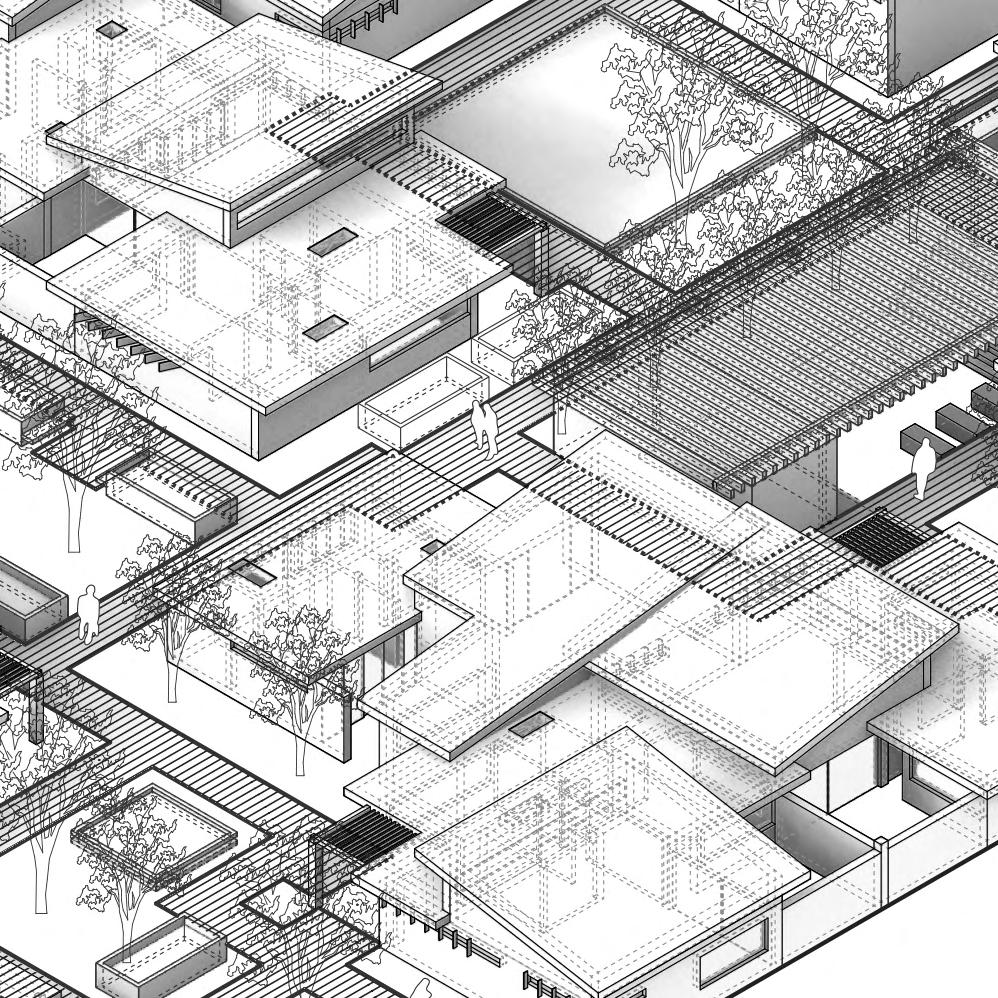
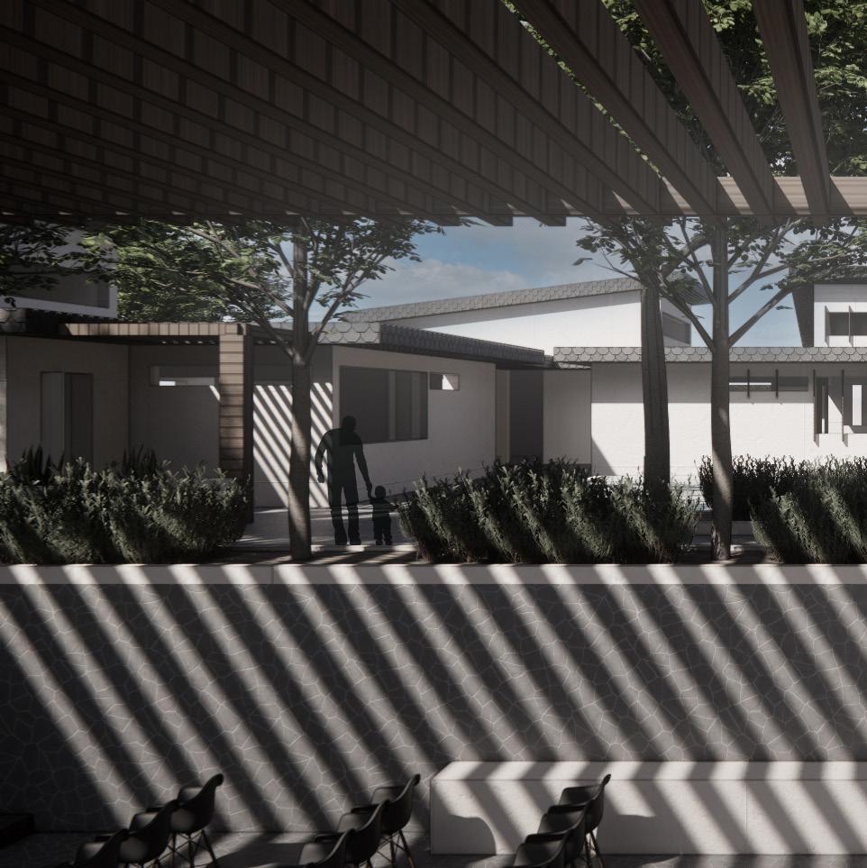
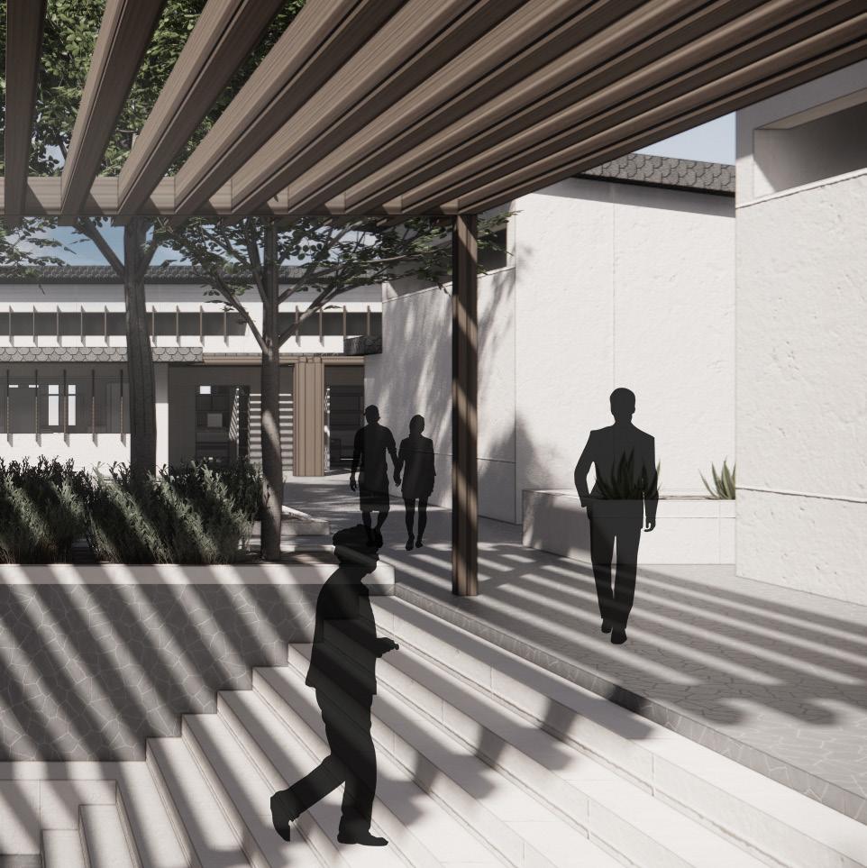



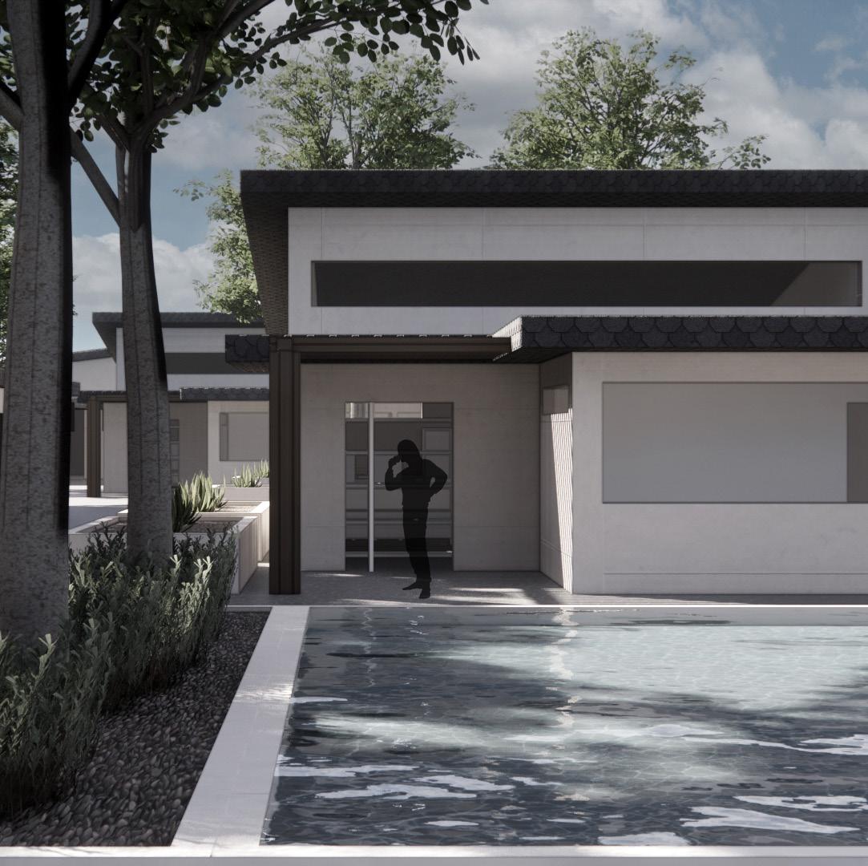
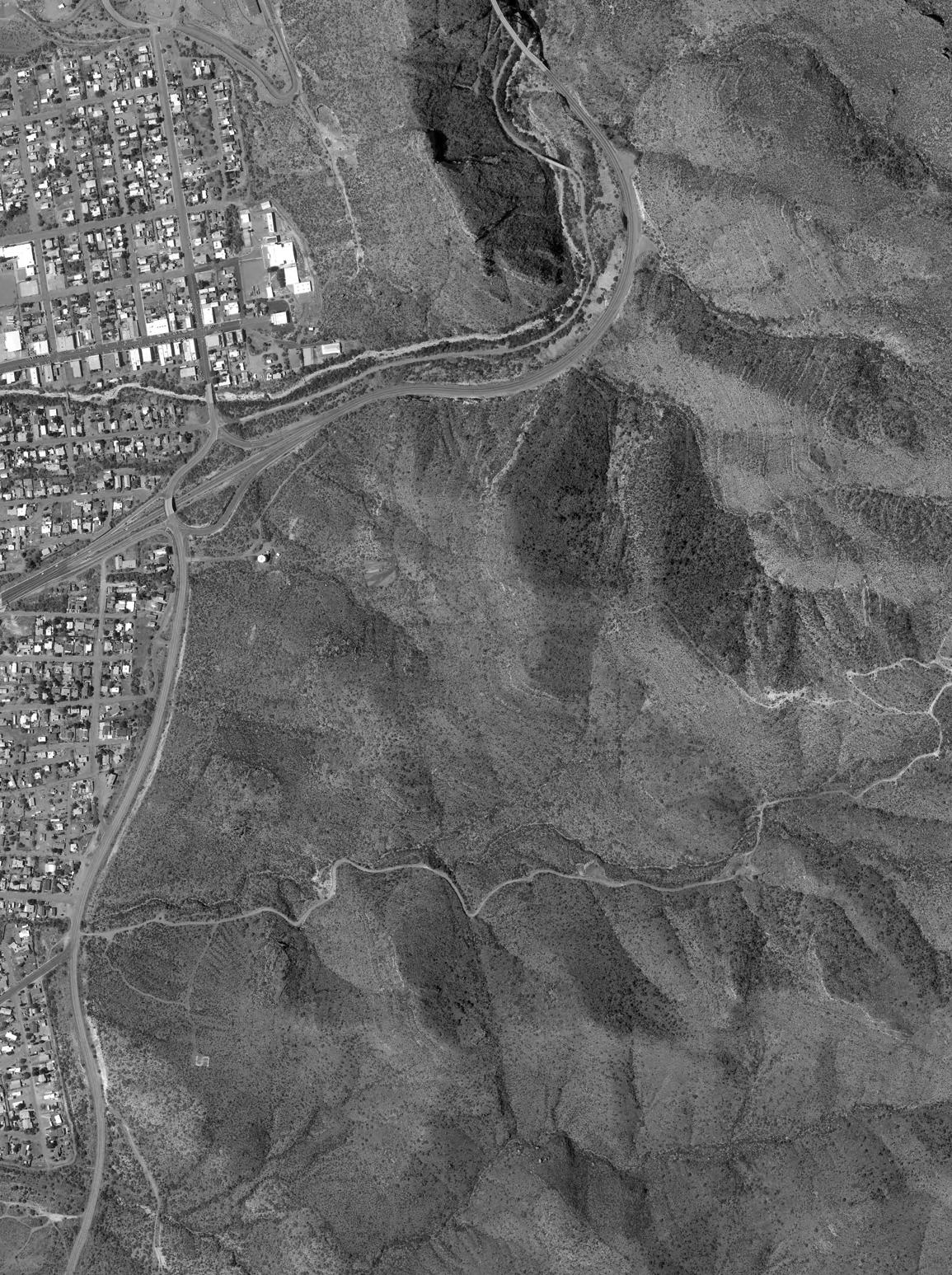


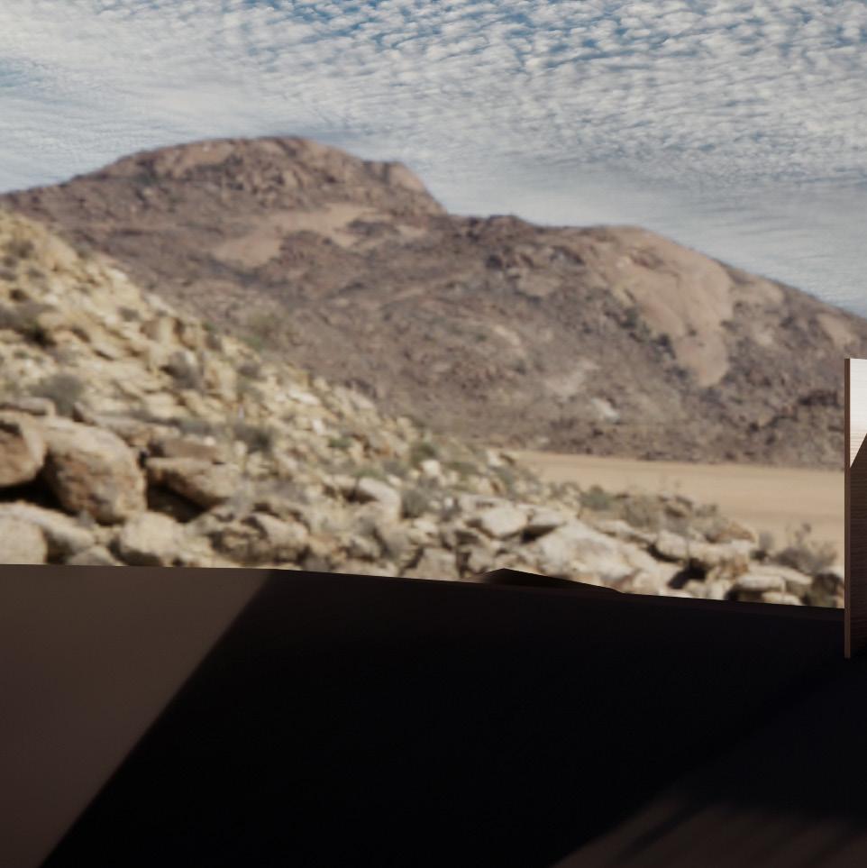


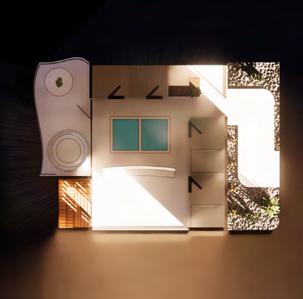
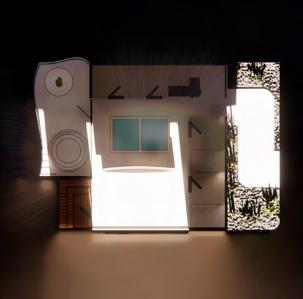




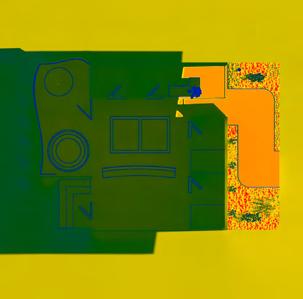



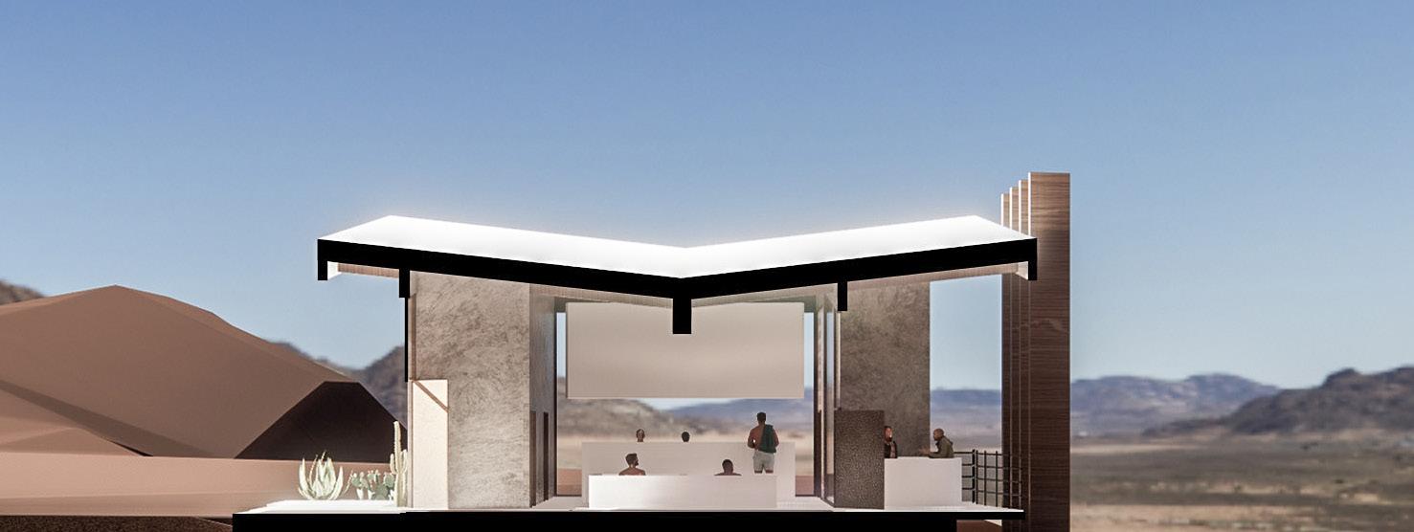
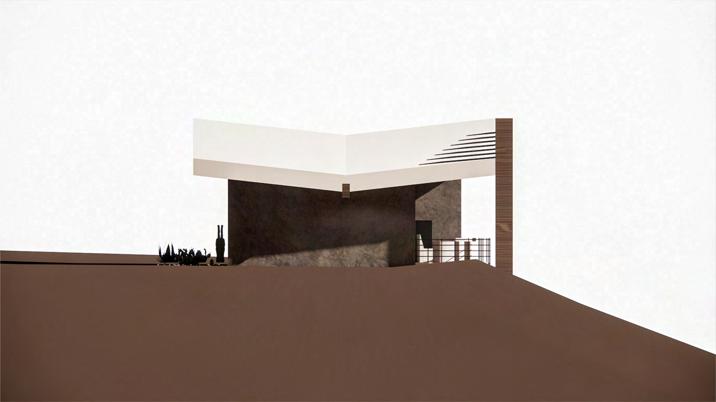

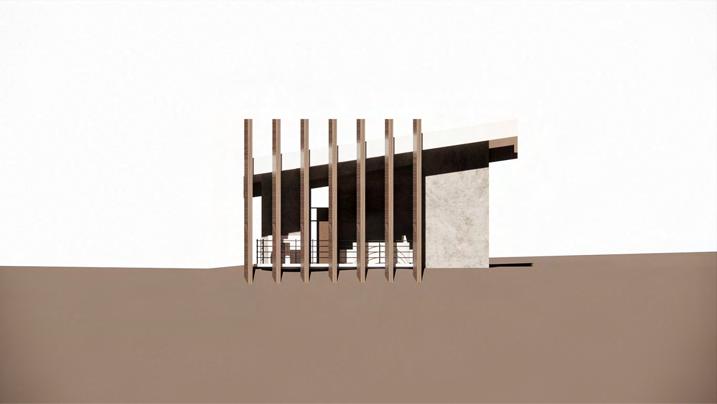
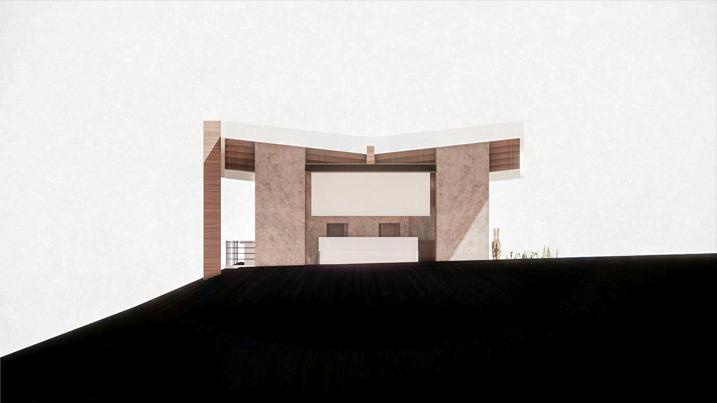 North Elevation
East Elevation
South Elevation
West Elevation
Latitudinal Rendered Section
North Elevation
East Elevation
South Elevation
West Elevation
Latitudinal Rendered Section


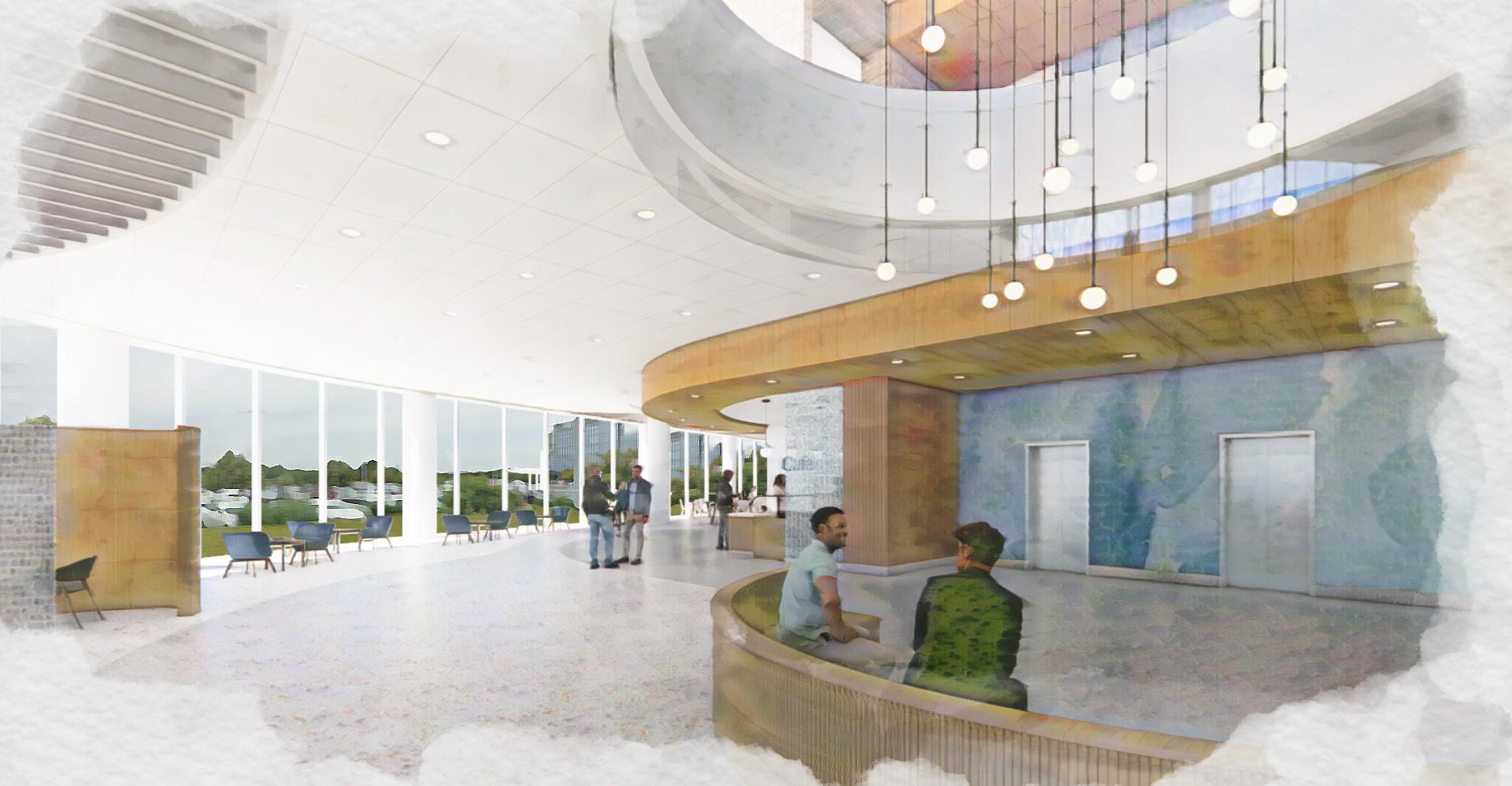 PMPH - Lobby
PMPH - Cafe
PMPH - Lobby
PMPH - Cafe
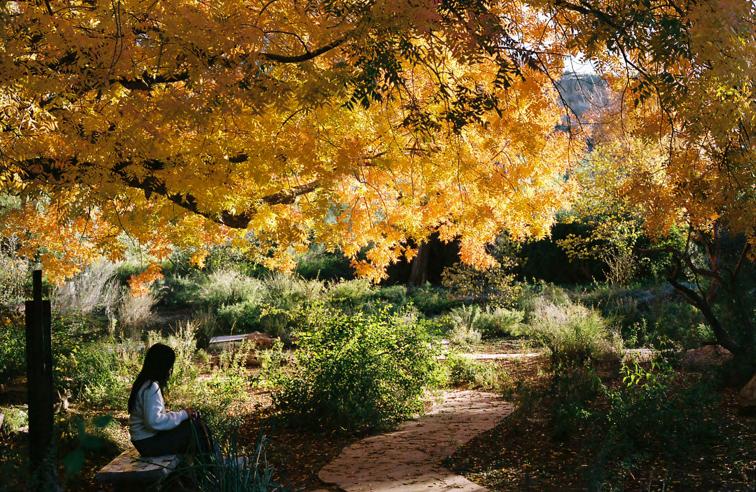
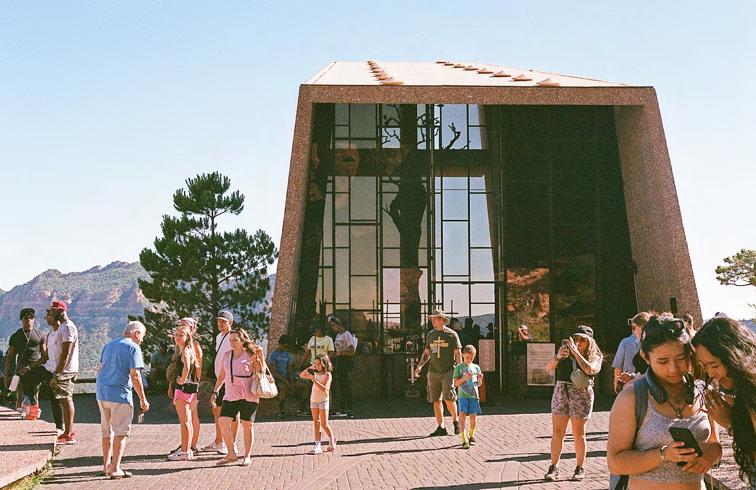
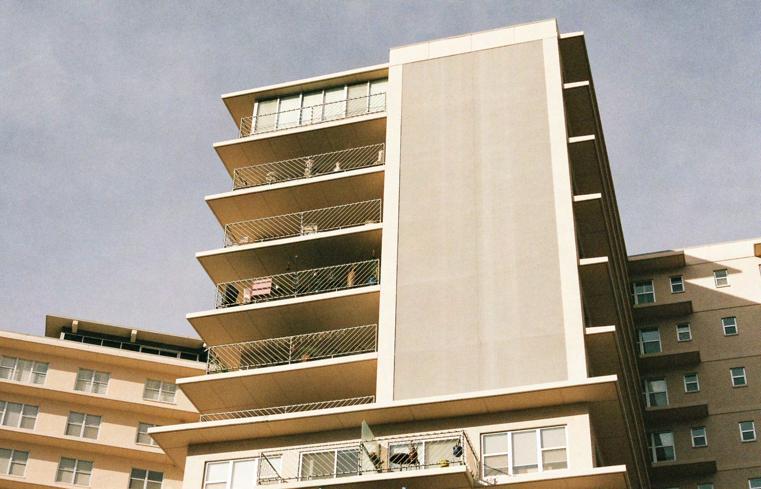
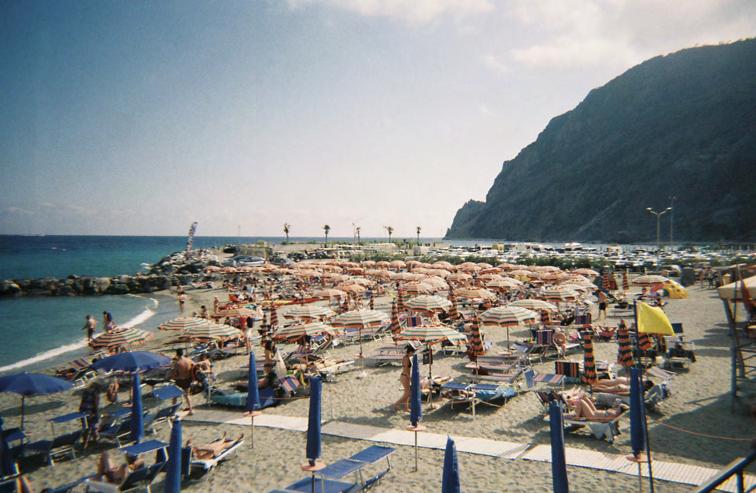 Under the Canopy - Superior, Arizona
Pink - Phoenix, Arizona
Visitors - Sedona, Arizona
Under the Canopy - Superior, Arizona
Pink - Phoenix, Arizona
Visitors - Sedona, Arizona

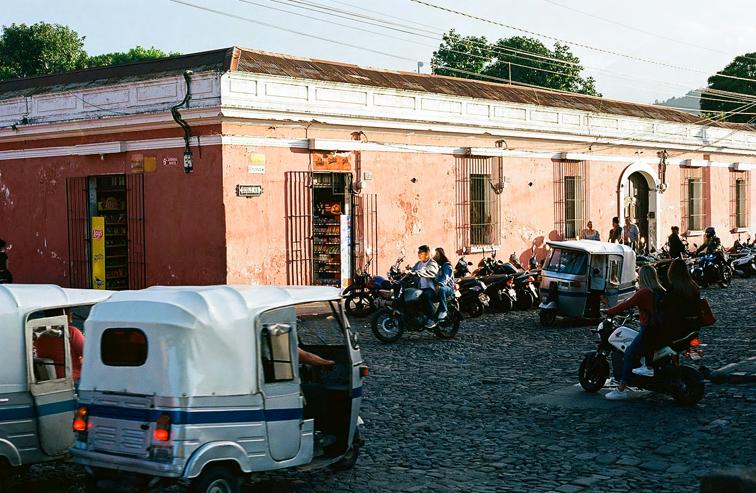


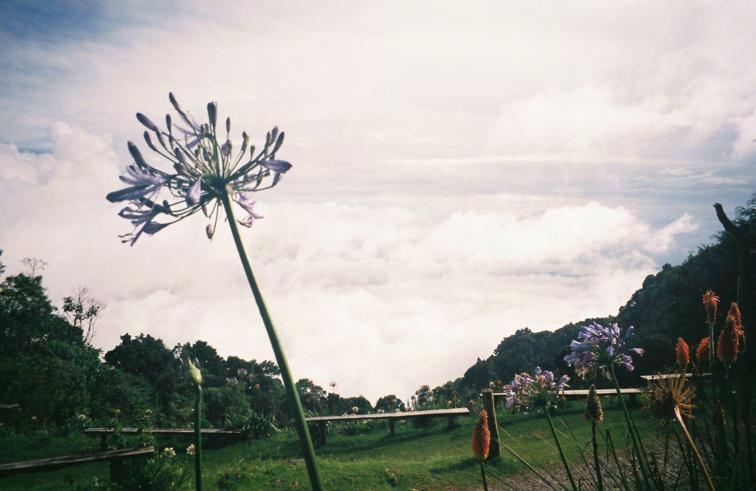 Intersection - Antigua, Guatemala
Time Piece - Kingman, Arizona
Floating - Tempe, Arizona
Small Scale - El Pital, El Salvador
Intersection - Antigua, Guatemala
Time Piece - Kingman, Arizona
Floating - Tempe, Arizona
Small Scale - El Pital, El Salvador



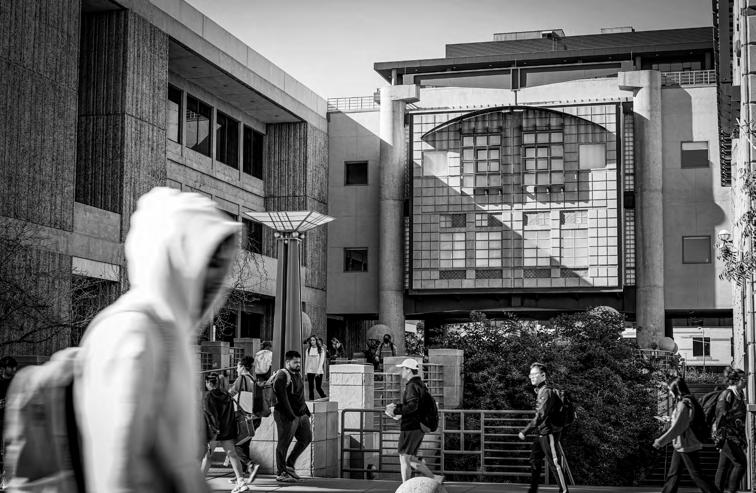 Gammage Auditorium - Tempe, Arizona
Taliesin West - Scottsdale, Arizona
The Tourist - Arcosanti, Arizona
Gammage Auditorium - Tempe, Arizona
Taliesin West - Scottsdale, Arizona
The Tourist - Arcosanti, Arizona
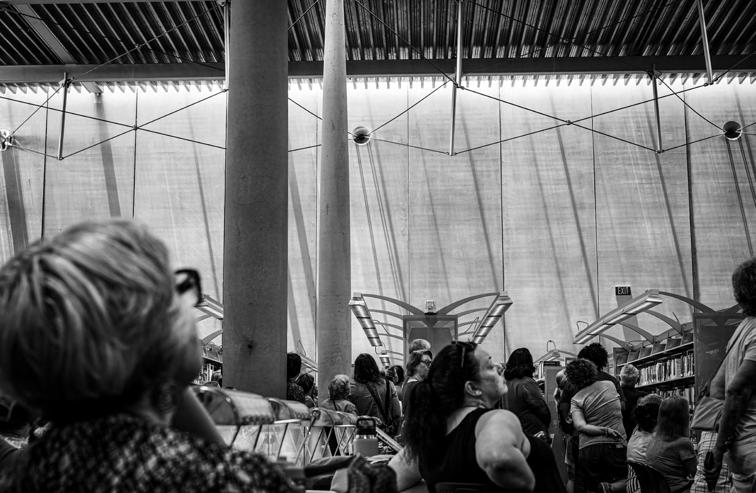
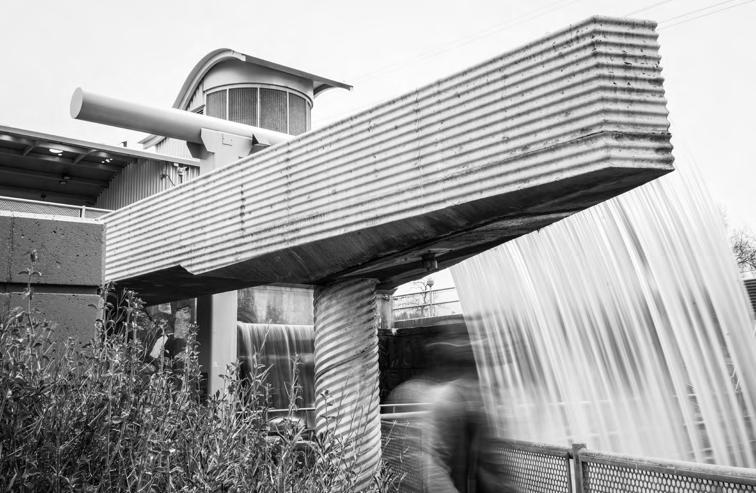

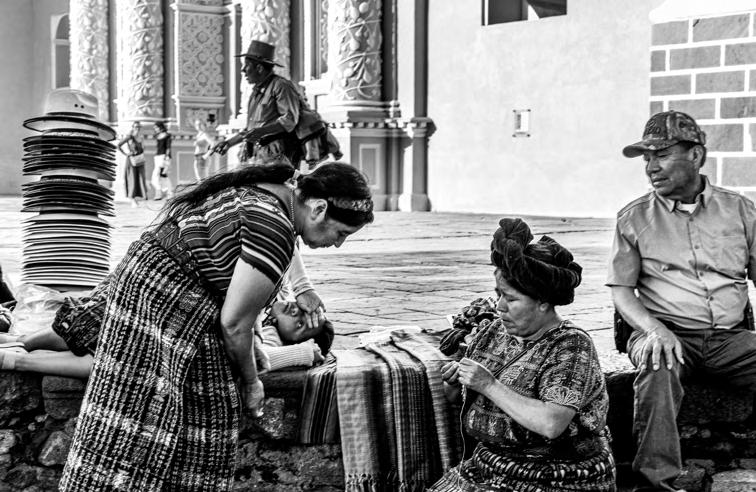
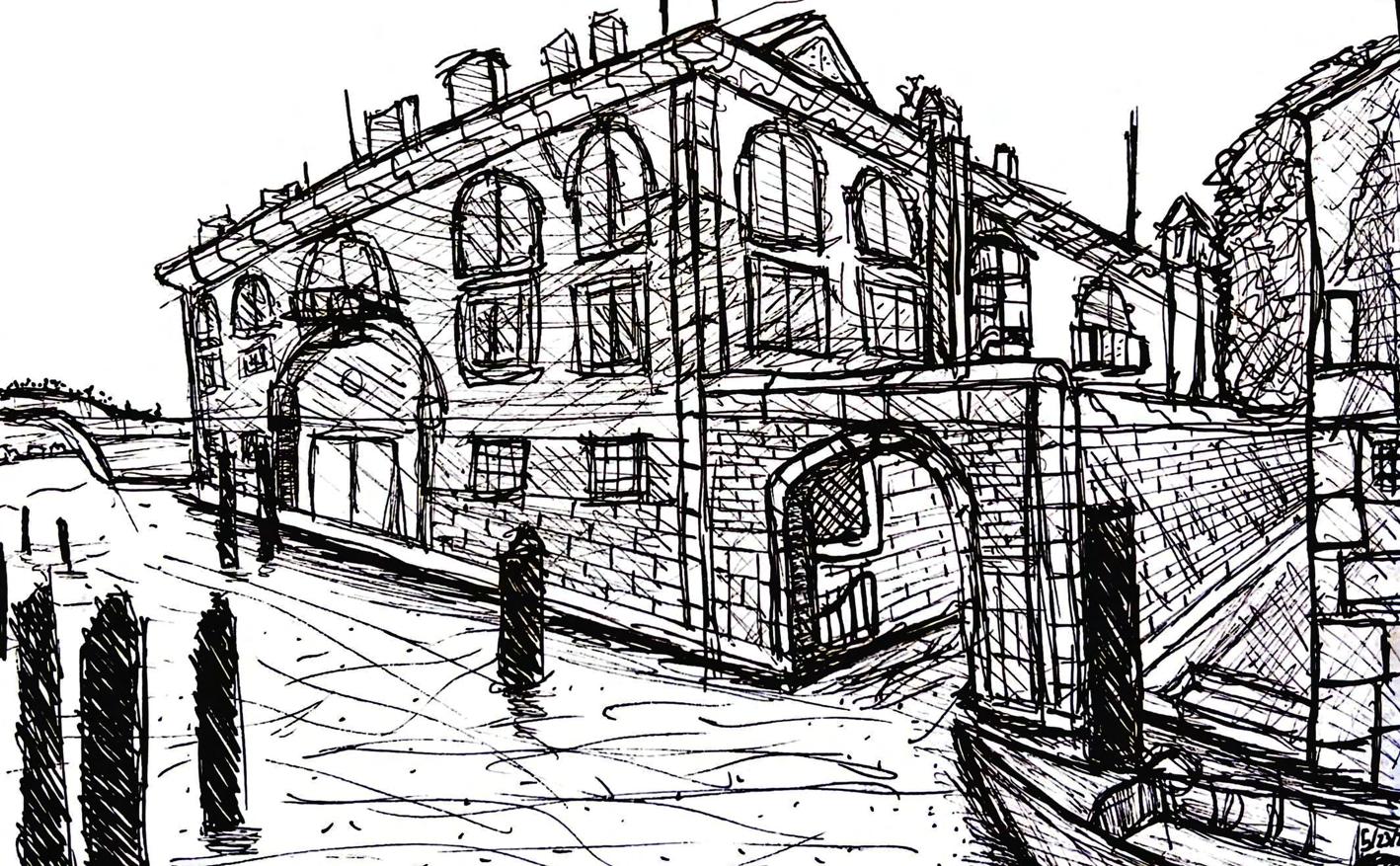 Venetian Canal - Italy
Venetian Canal - Italy
 Simmer Down - El Salvador
Simmer Down - El Salvador



