Pieter Youngman
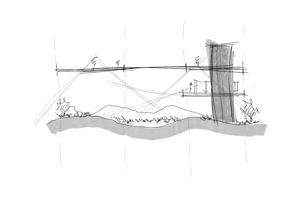
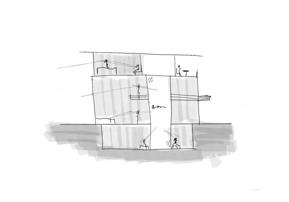
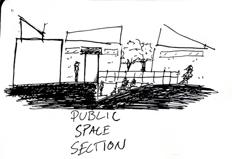
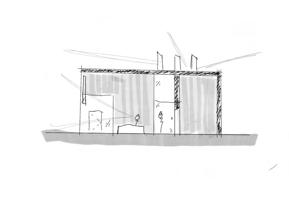
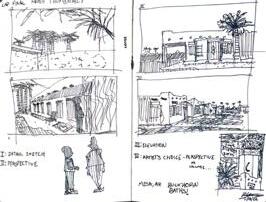
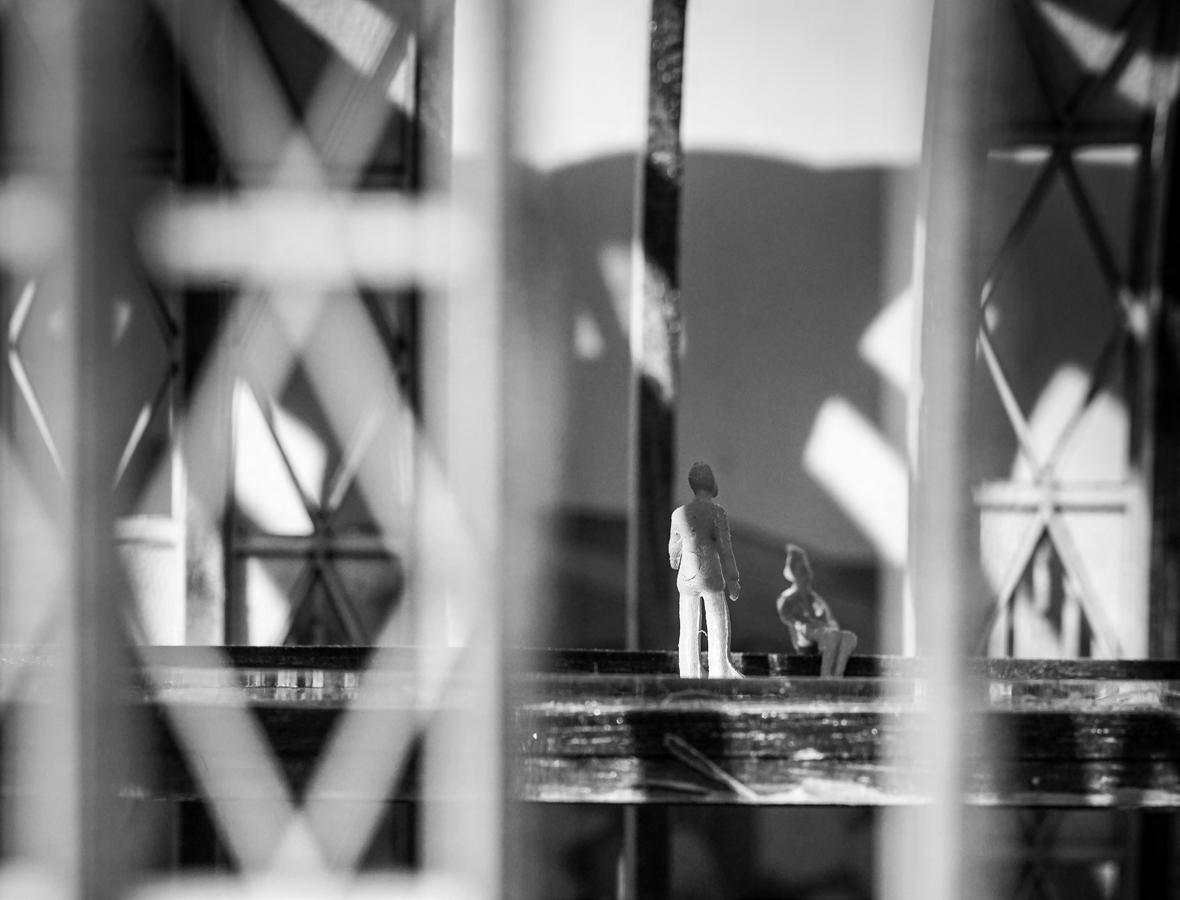
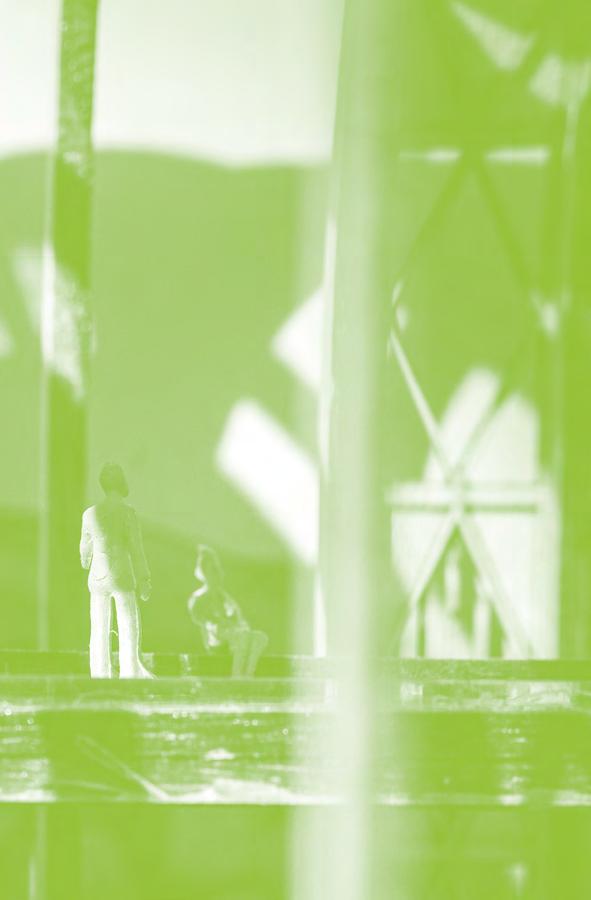

Pieter Youngman







Fall 24’
Arizona State University ARC 601
This studio focused on the greenhouse typology exploring the possibilities of heavy timber and desert botanical landscape design with an overall theme of meditation.
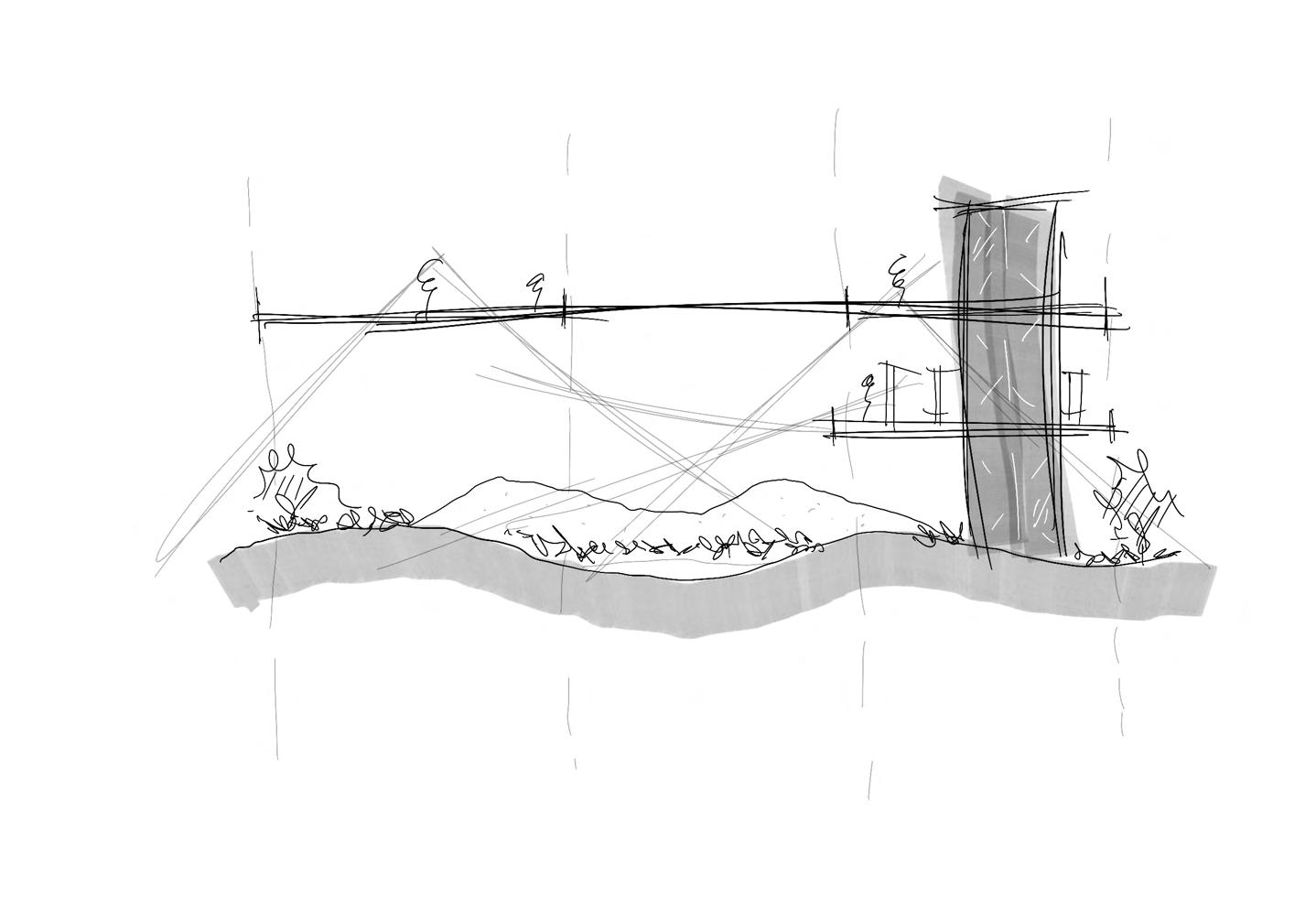
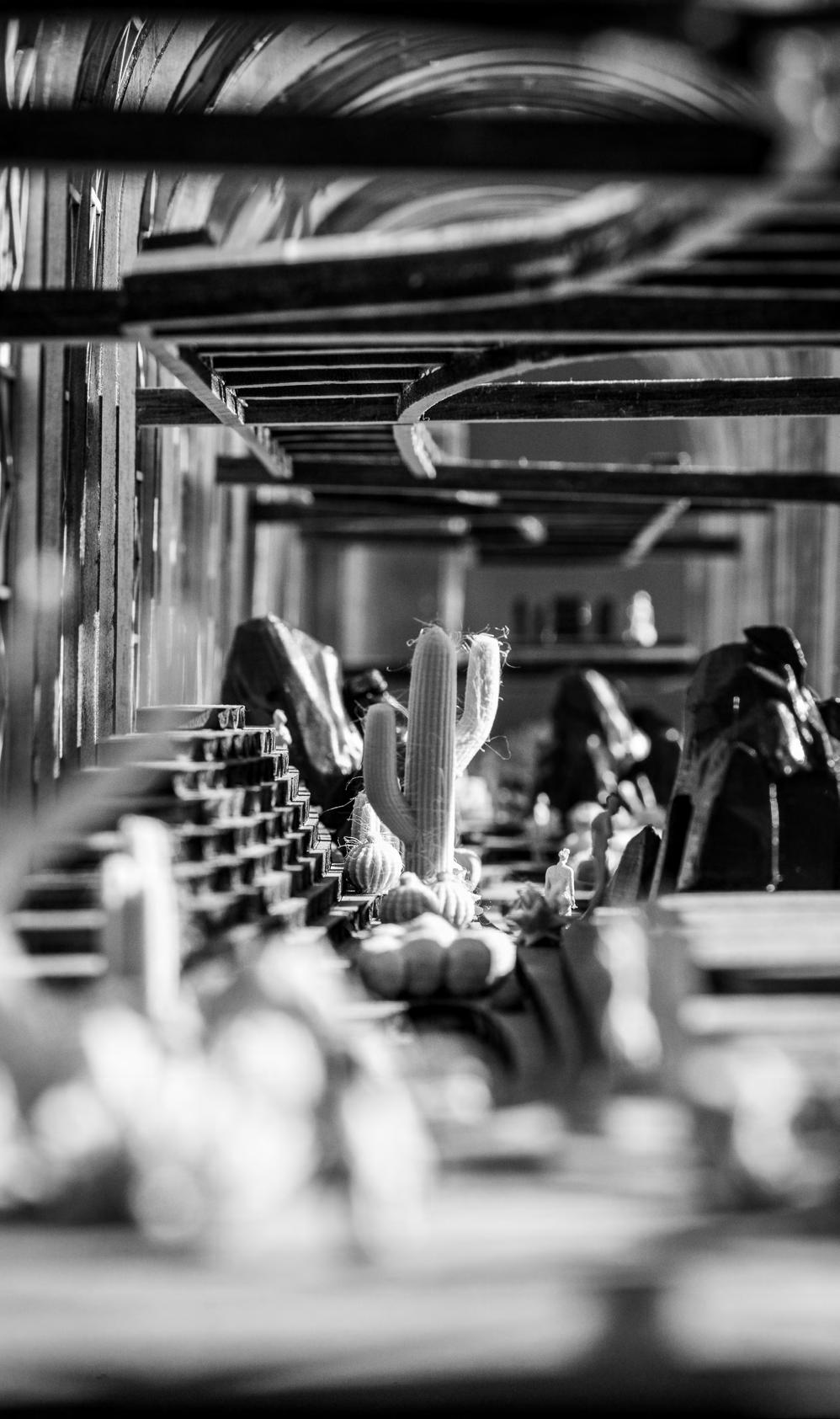

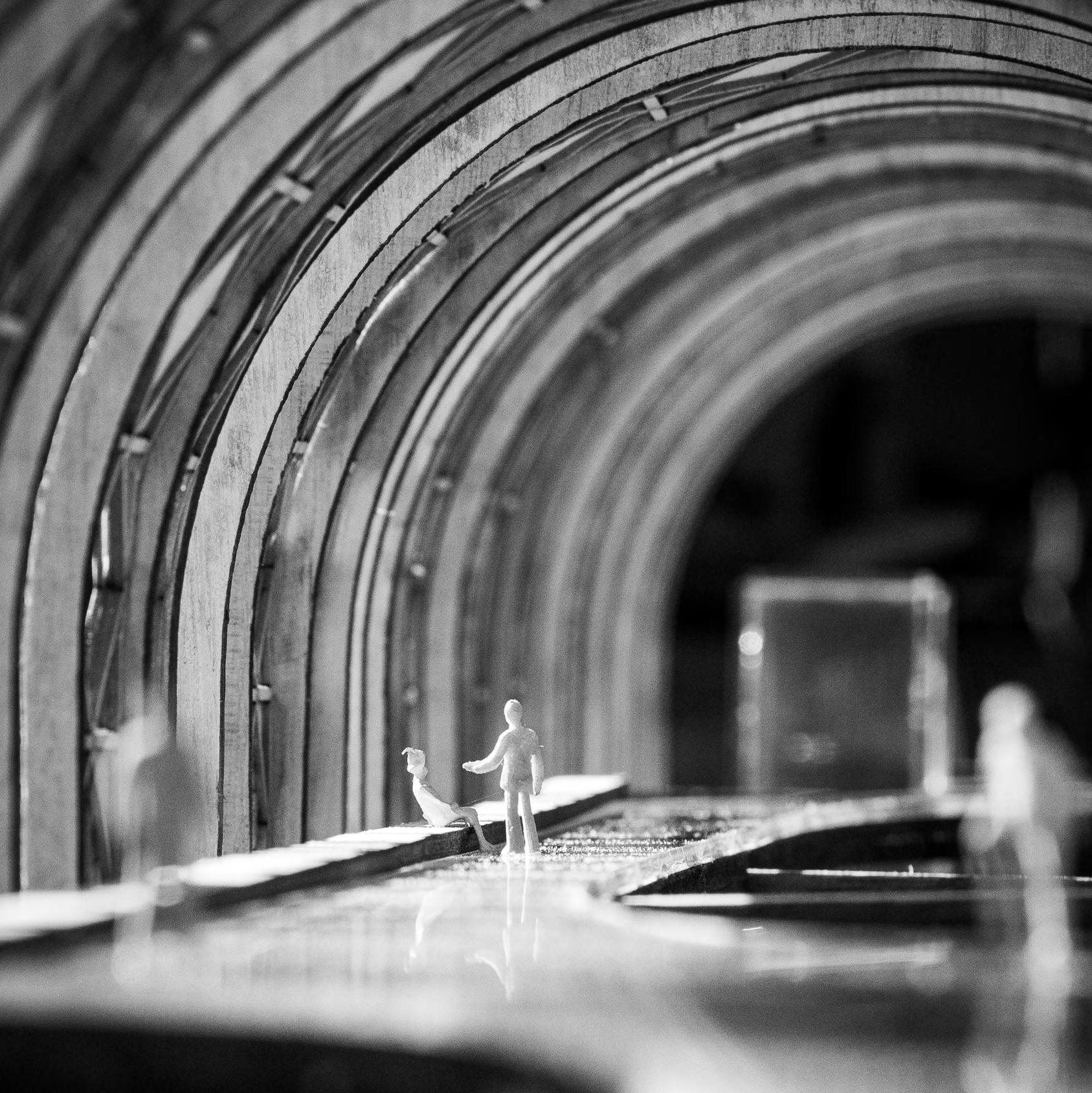
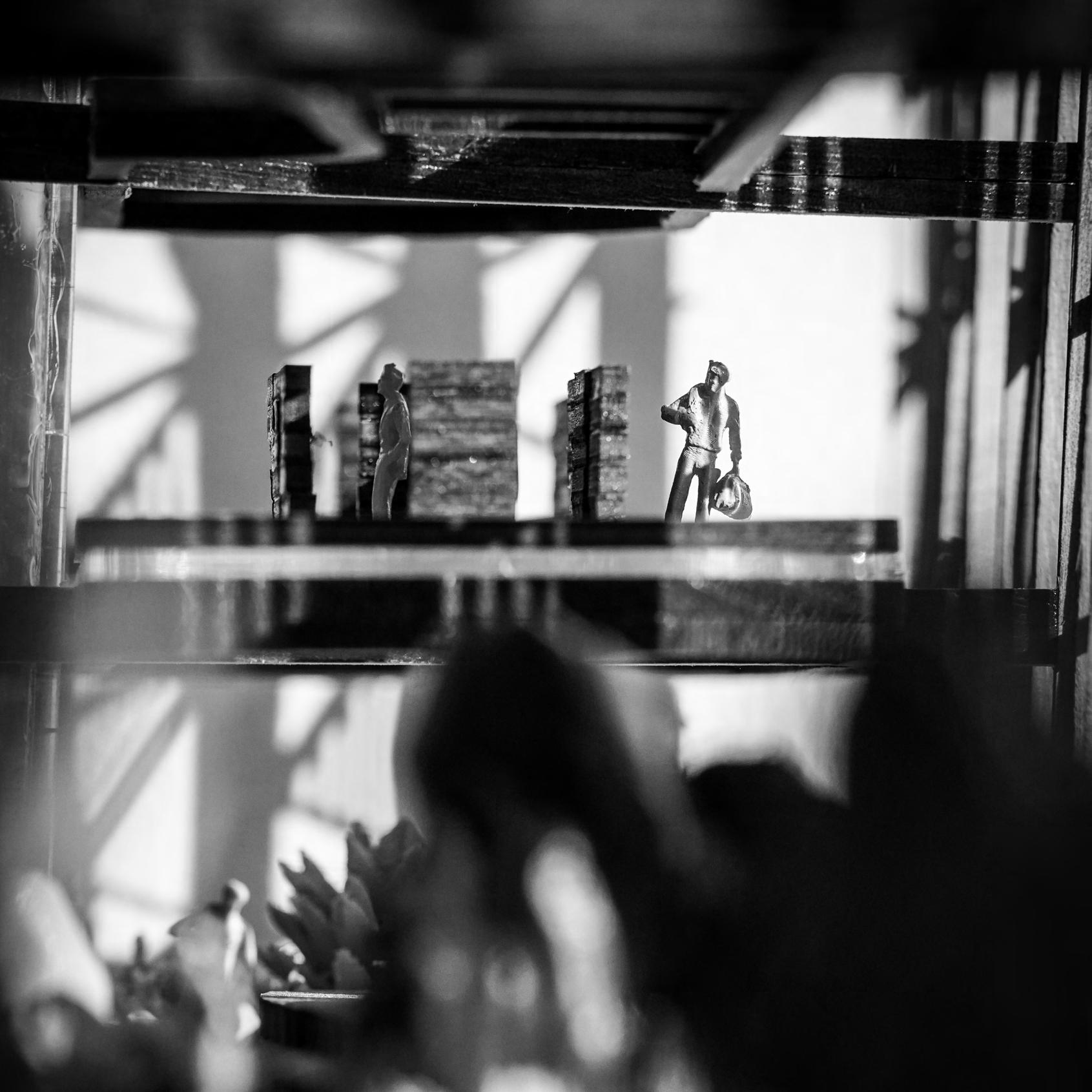

Fall 23’
Arizona State University ARC 501
This adaptive reuse project explores the revival of downtown Eloy, AZ starting with the adaptive reuse of the Dust Bowl Theater. After communications with the city leadership, the project took the shape of an event venue, exhibition space, and restaurant
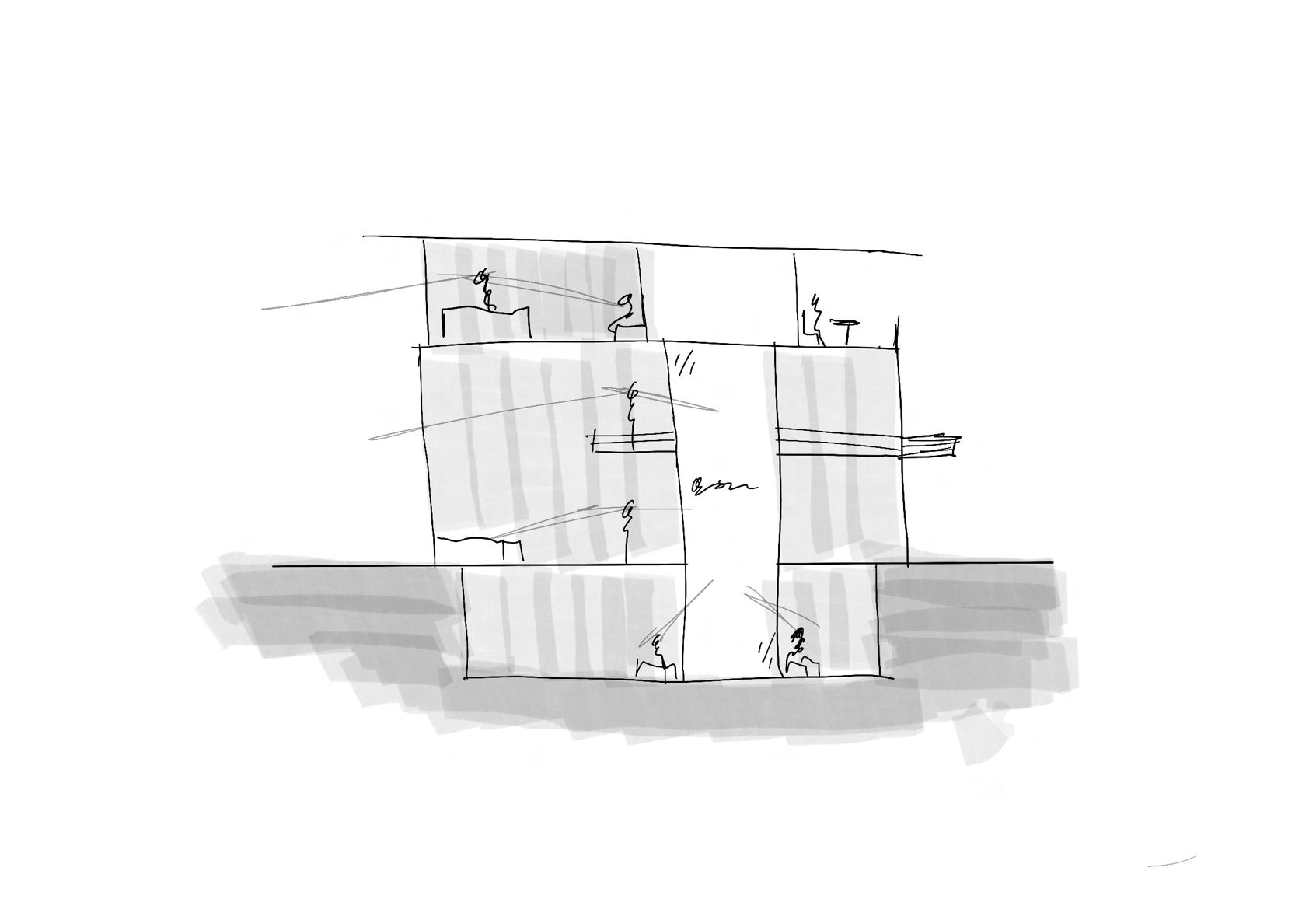
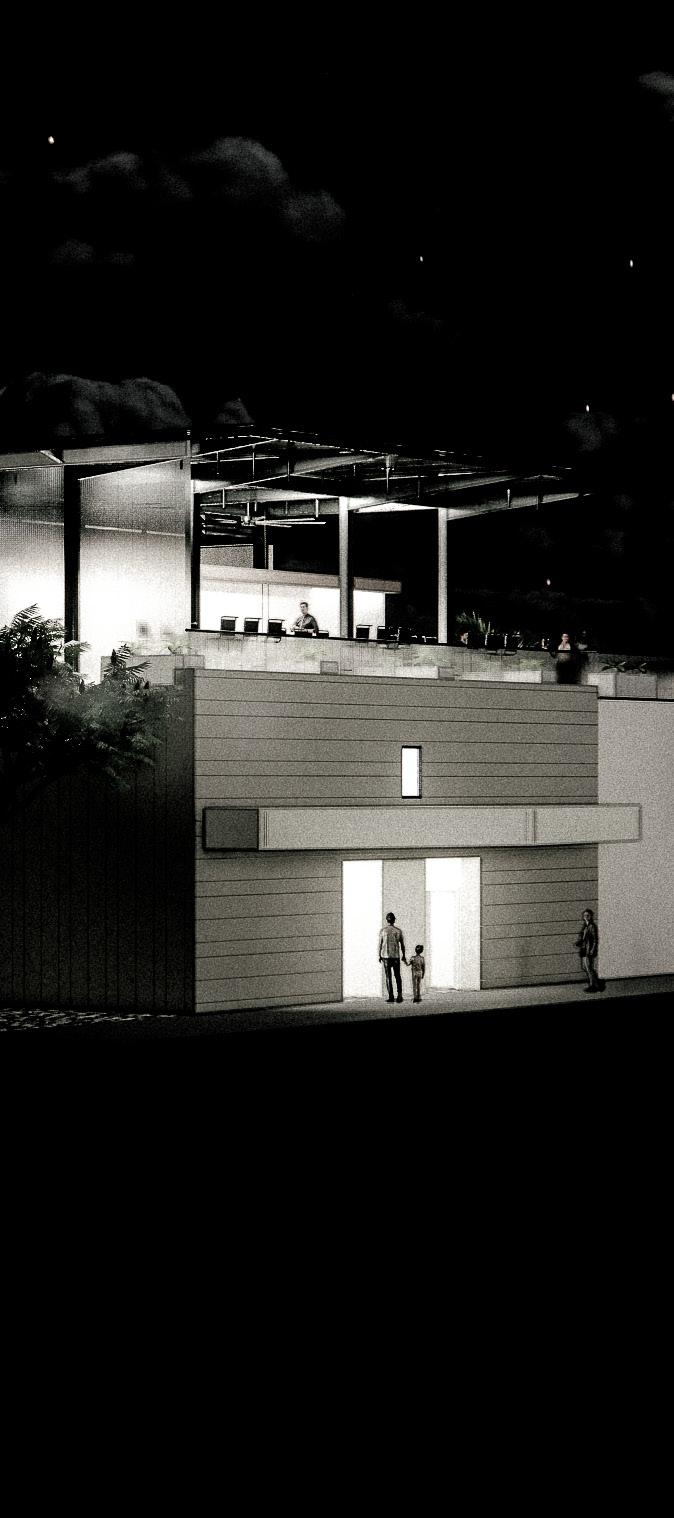
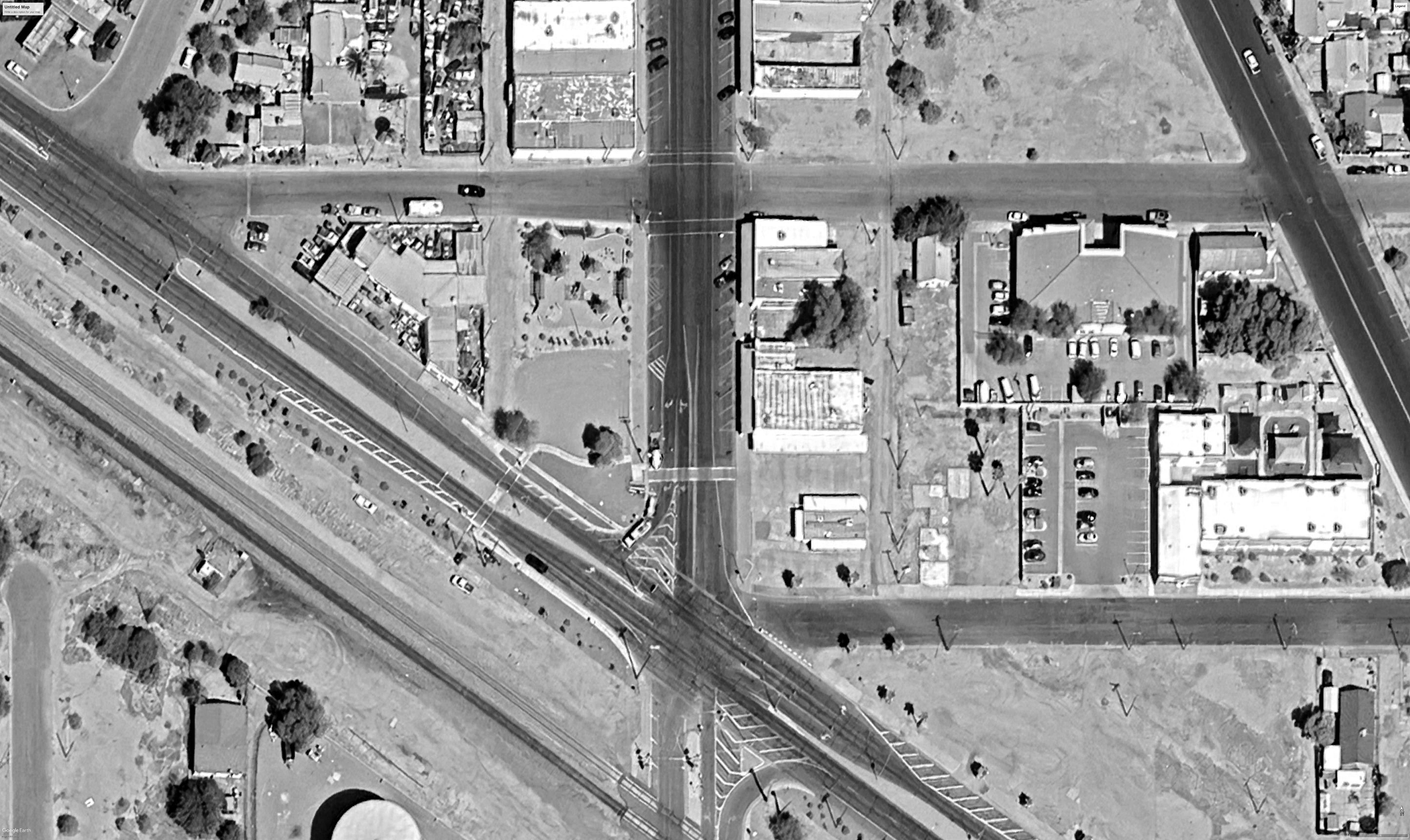
ISO Representation
First Floor - Event Space
1 - Entry
2 - Water Closets
3 - Event Storage
4 - Nourish Station
5 - Dressing Room
6 - Green Room
7 - Stage
8 - Audience
ISO Representation
Second Floor - Viewing Spaces
1 - Audience
2 - Exhibition Space
3 - Office
4 - Audio + Visual
5 - IT
6 - Green Room
7 - Water Closet
Building Section - North / South
Building Section - East / West






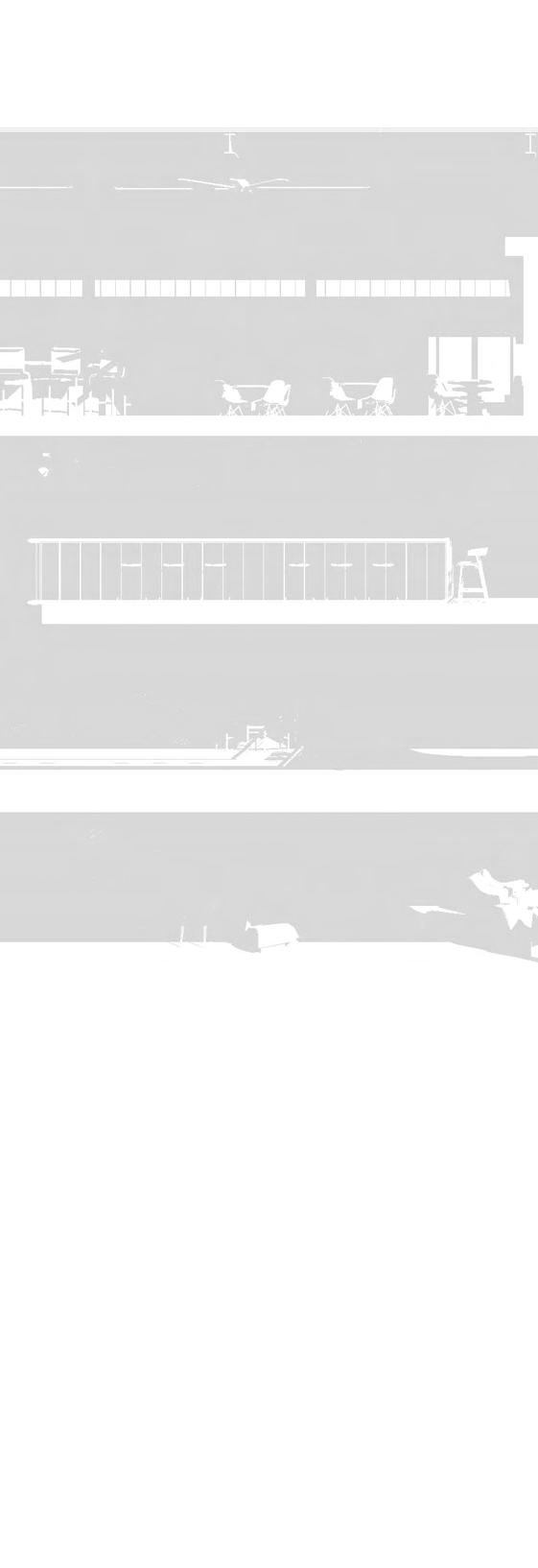








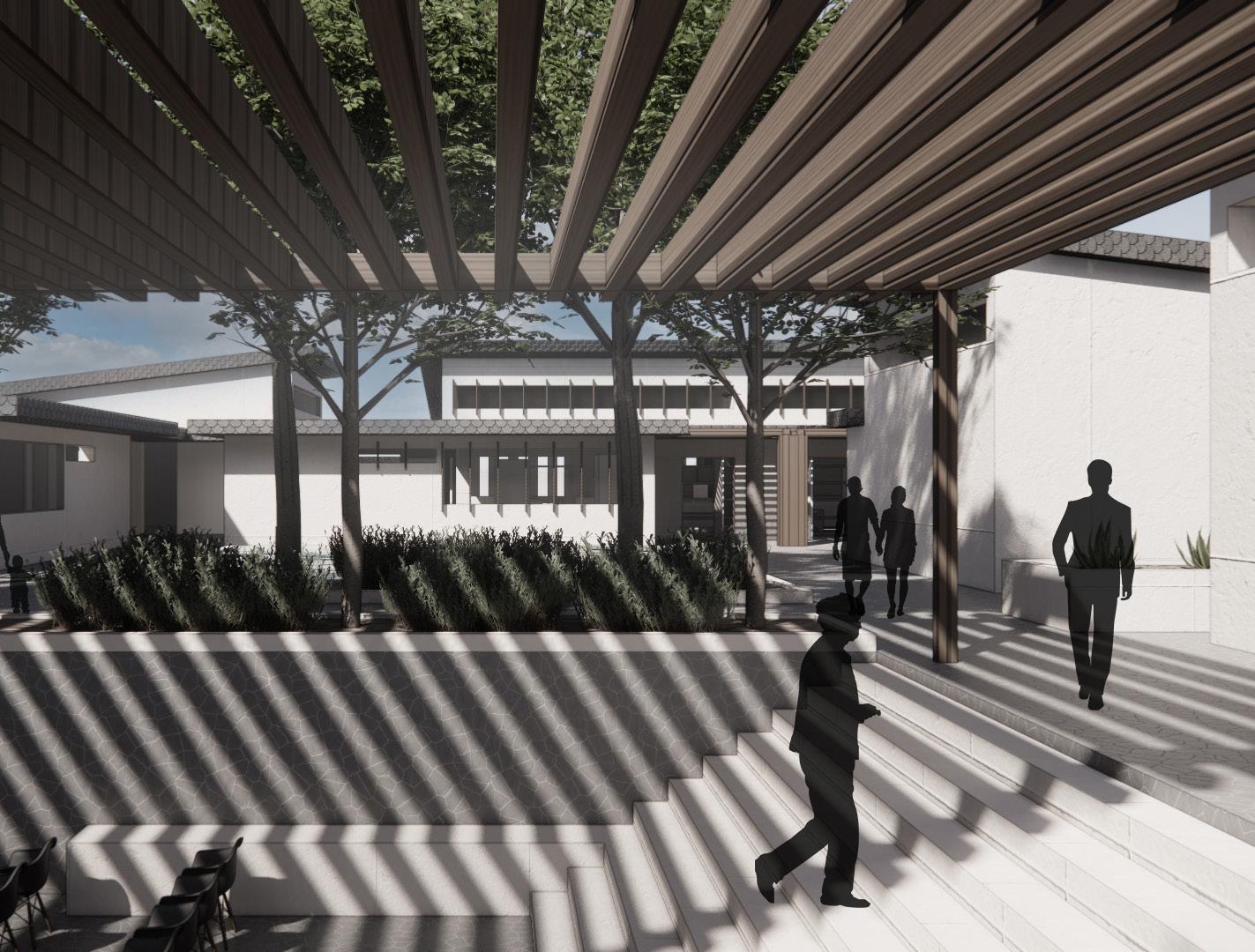
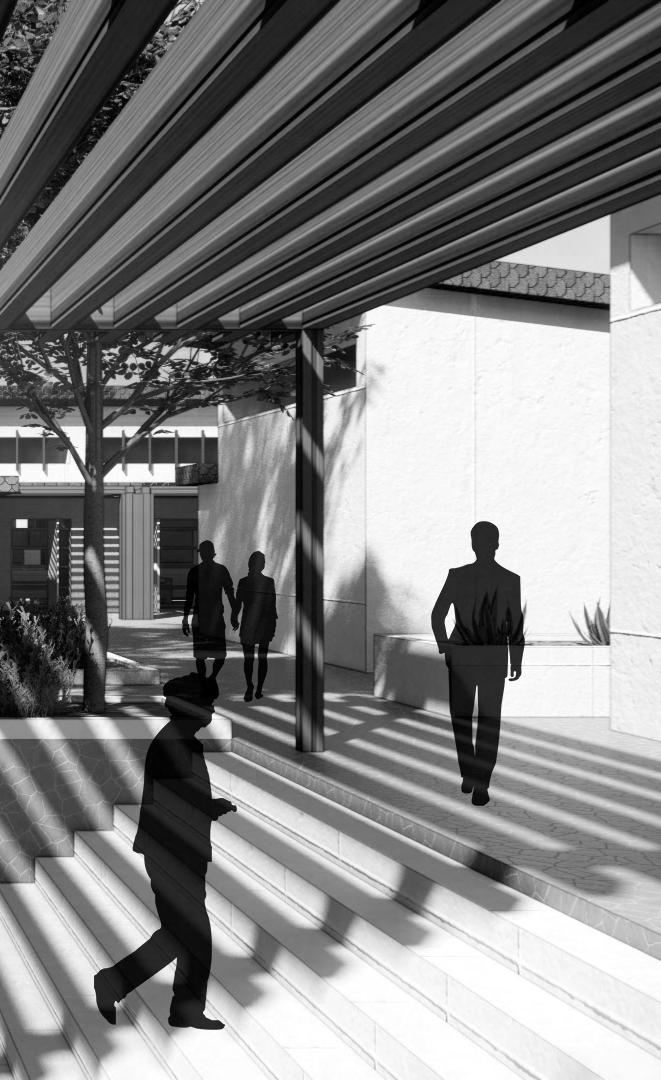
Spring 23’
Arizona State University
ARC 402
Designed for young adults working from home or small families, people whom spend many hours indoors, the Pathway Houses connects the occupants back to the outdoors, provides community ammenities, and flexible unit spaces.

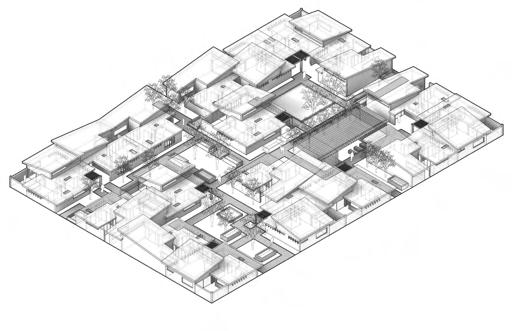
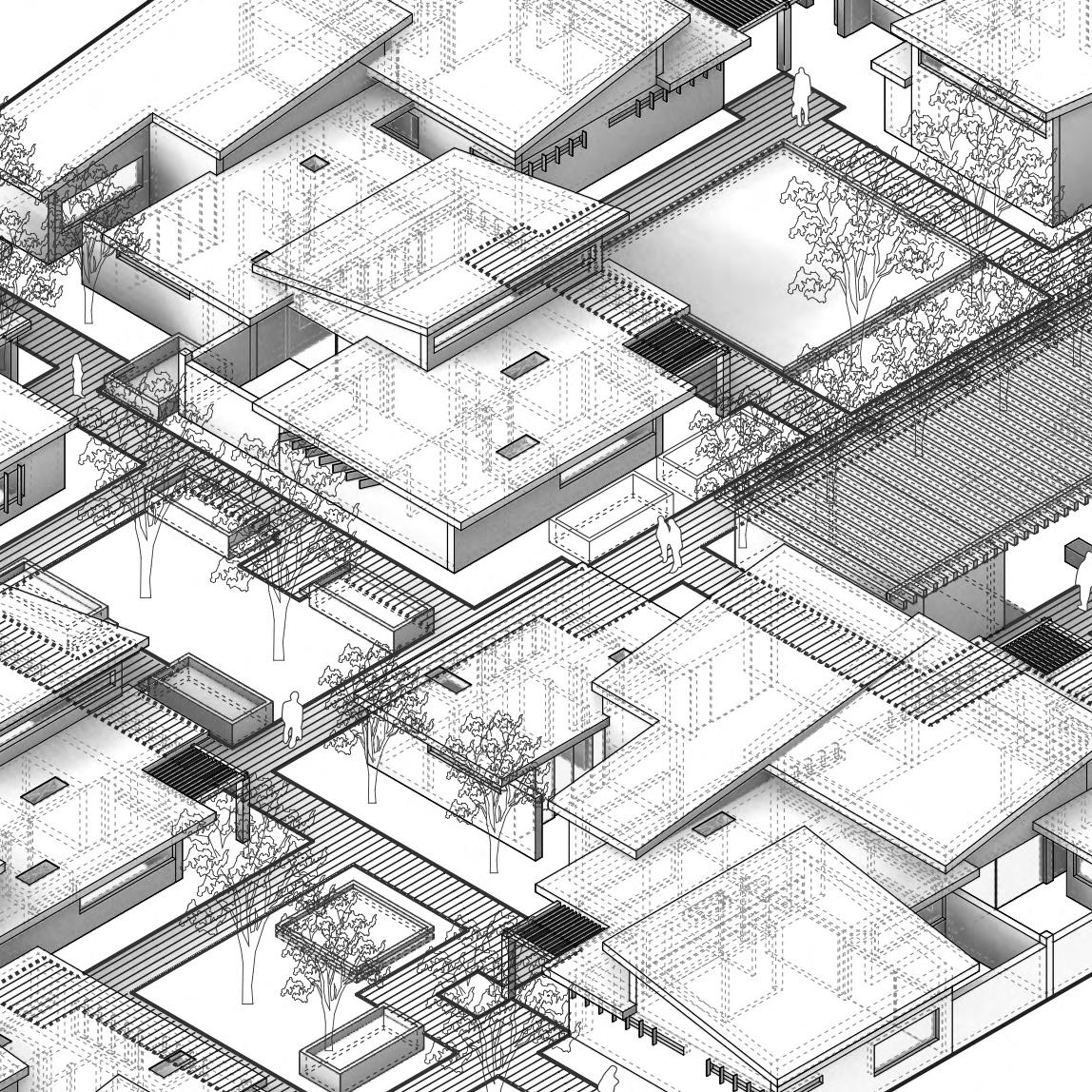






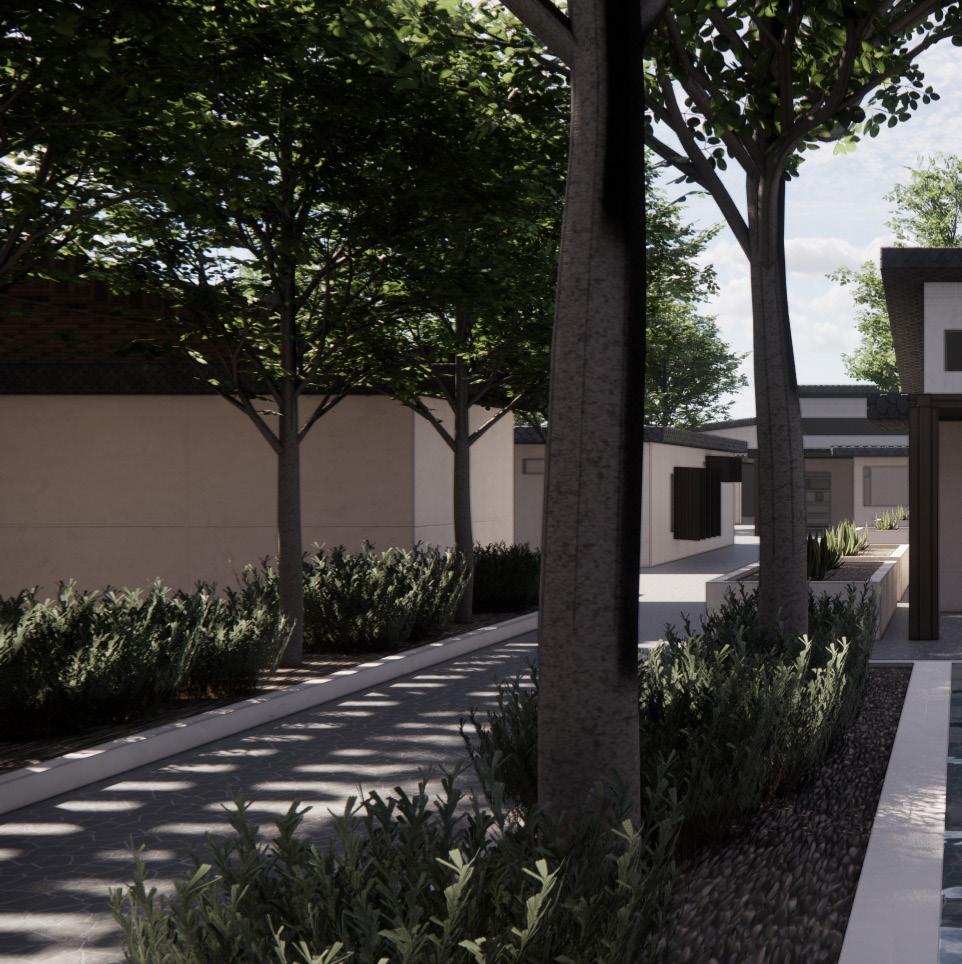

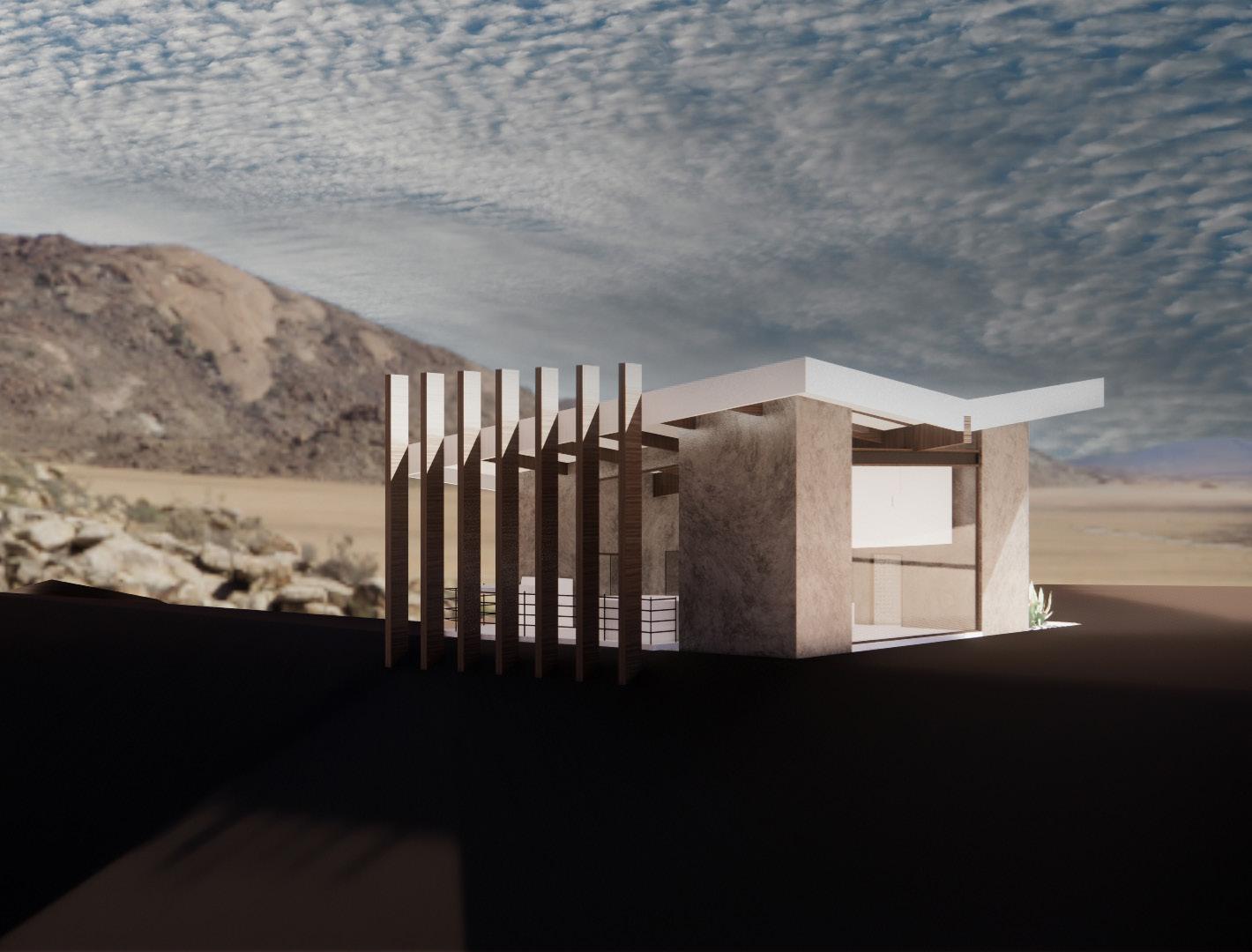
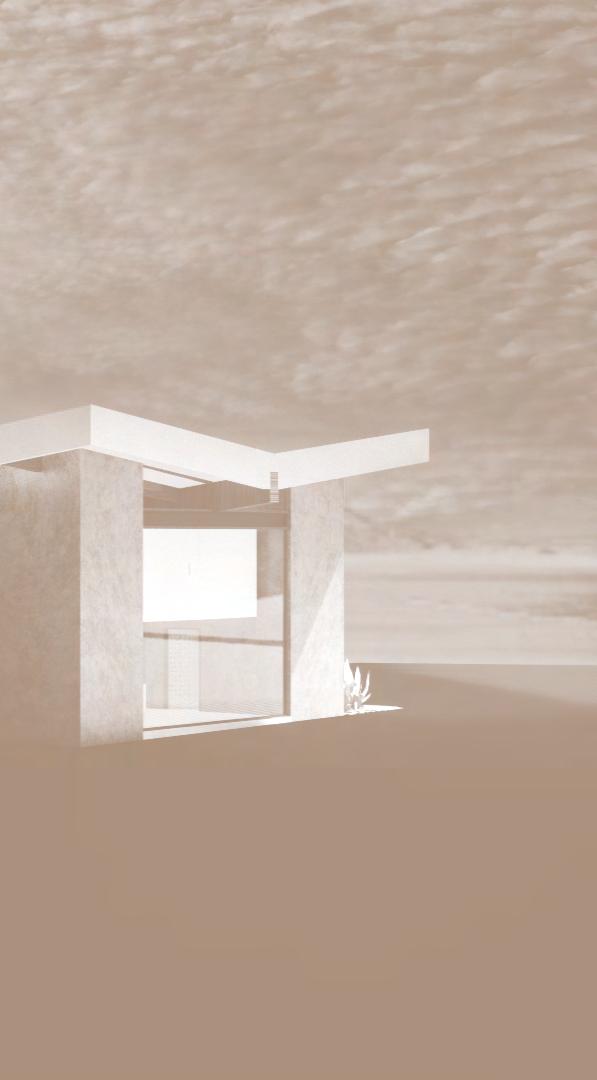
Fall 22’
Arizona State University ARC 401
New Heights is a thermal spa crafted for those seeking post-excursion rejuvenation. Situated at the top of a rock feature overlooking Superior, AZ, the structure gives an opportunity to reflect on one’s experience and plan the next adventure.
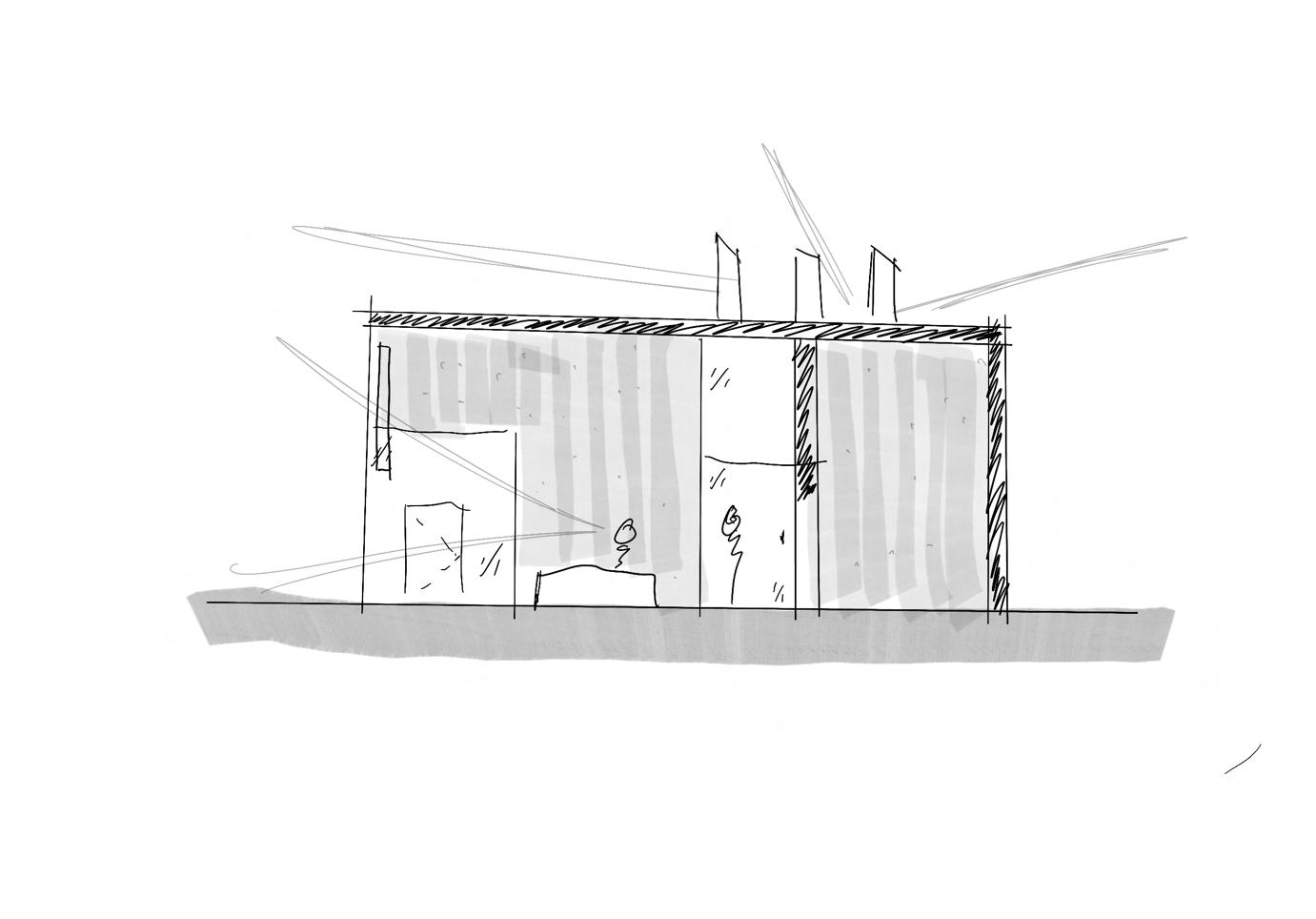
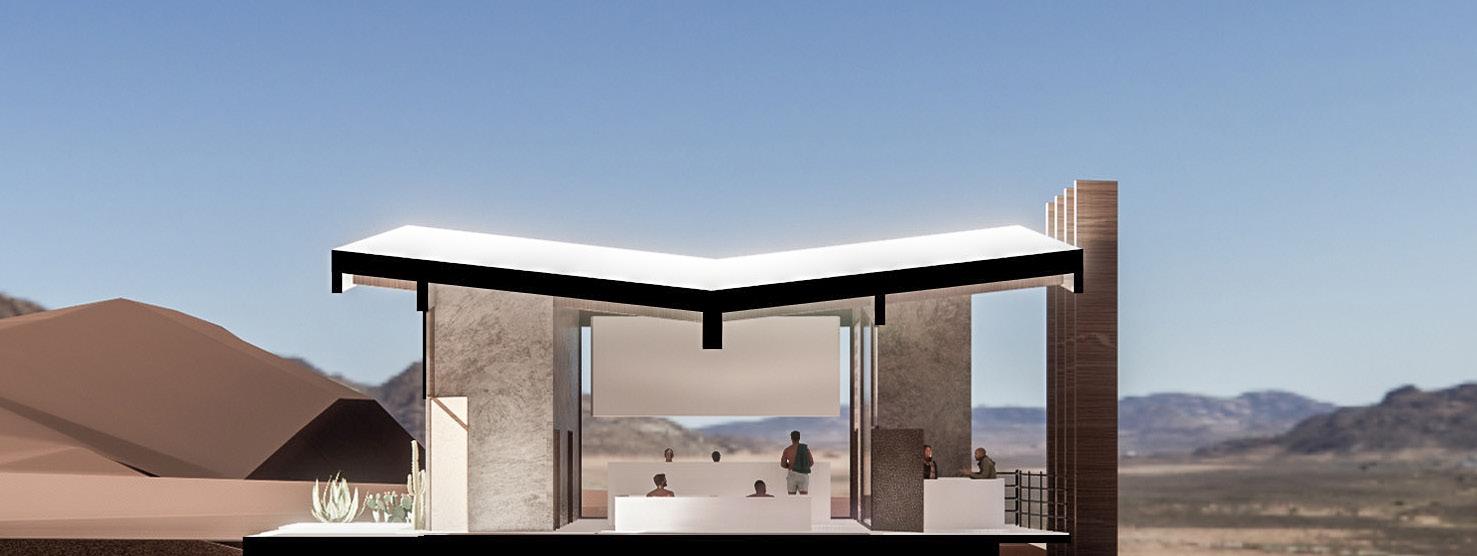
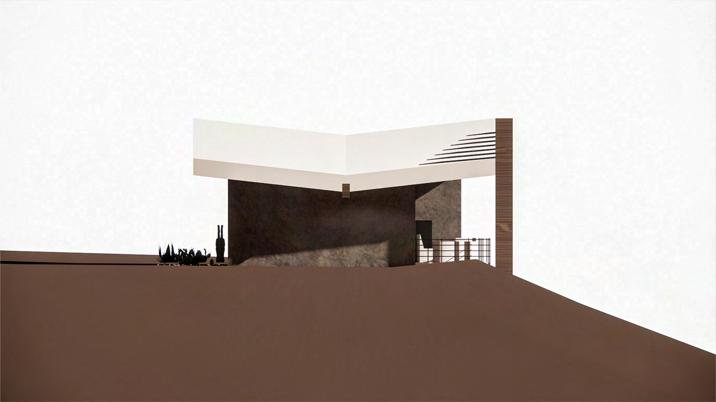
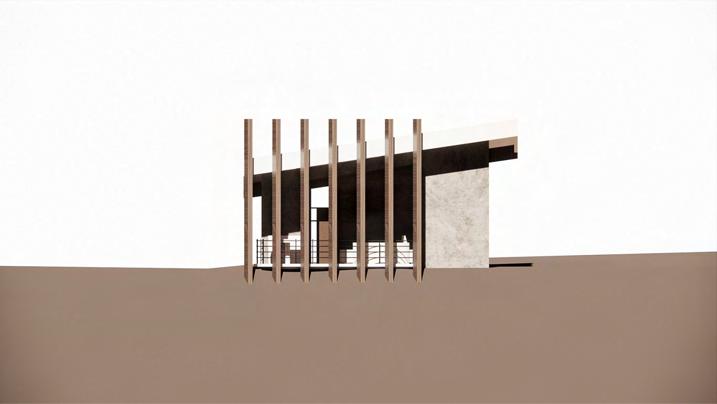
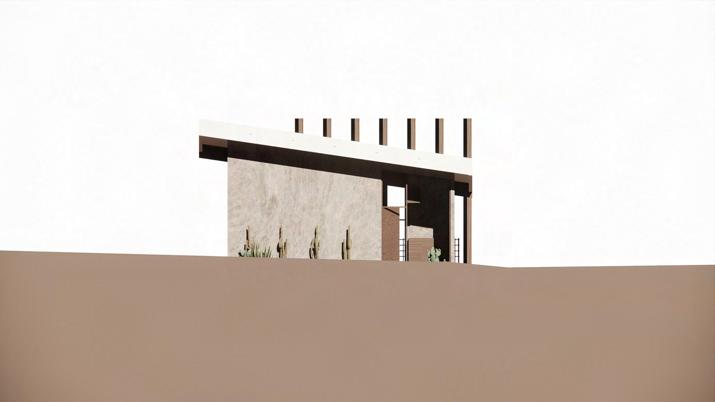
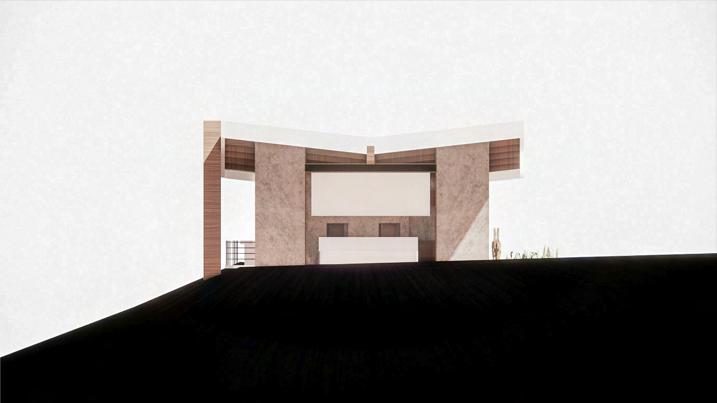
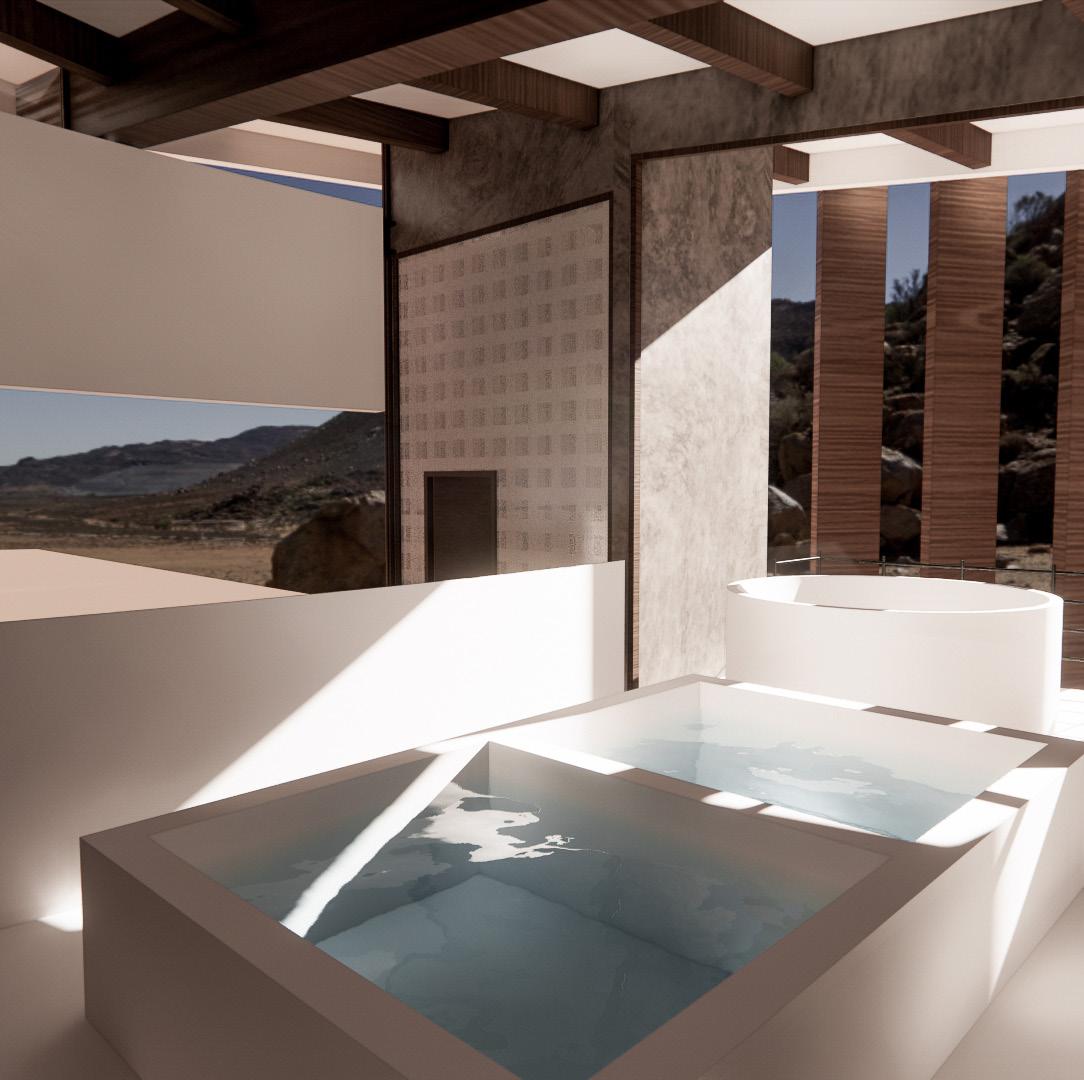
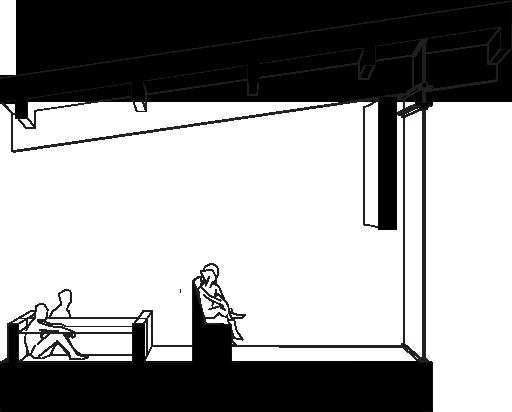
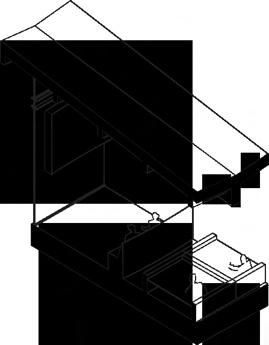
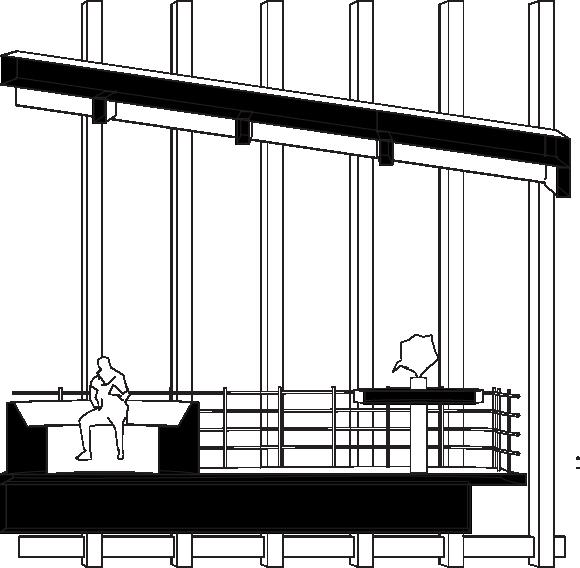
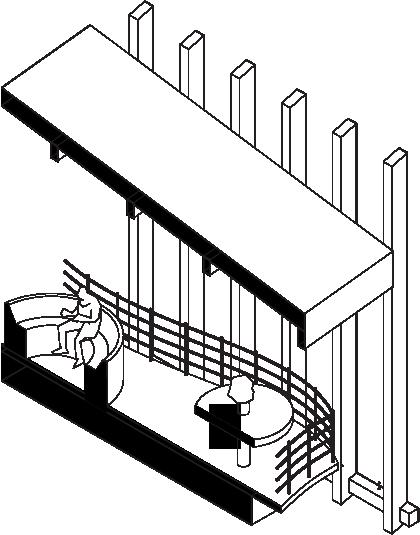

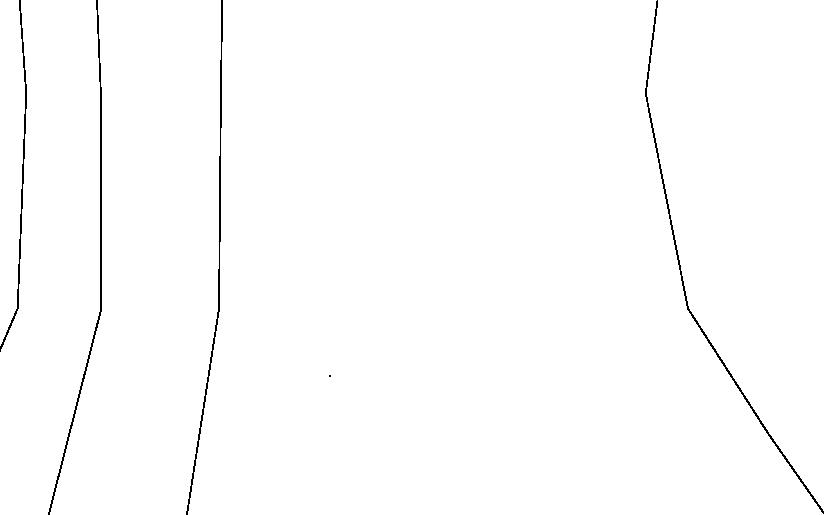


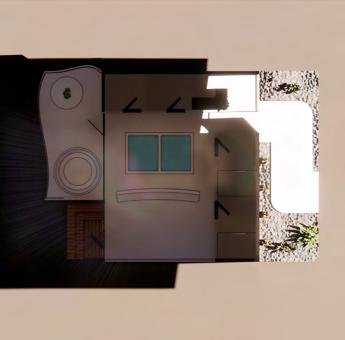
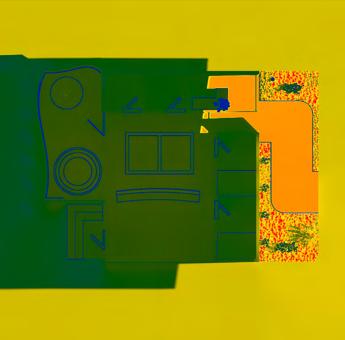
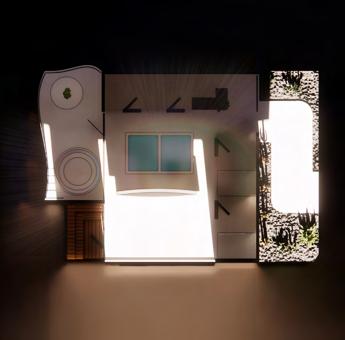
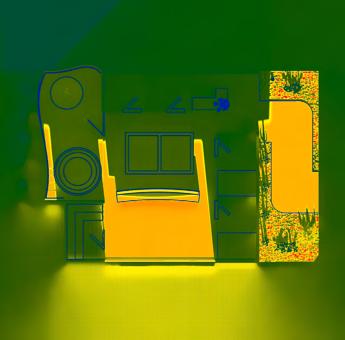
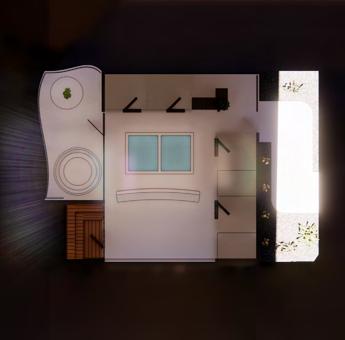
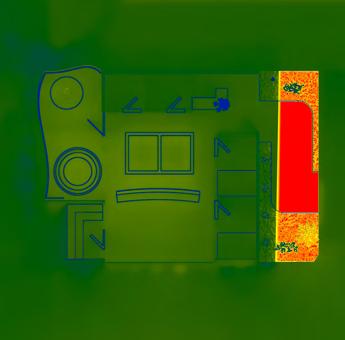


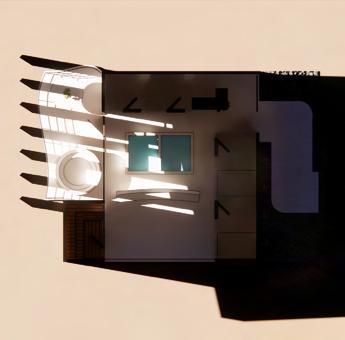
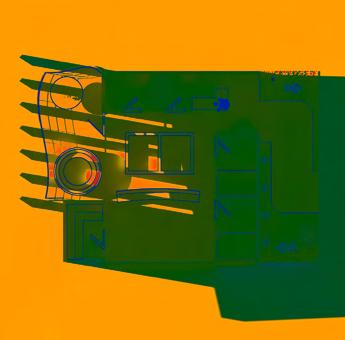
One of my favorite experiences during my internship was creating the featured drawings and shooting photography for the Sonoran Studio's section in Green Studio Handbook 2025. Design by Architectural Resource Team
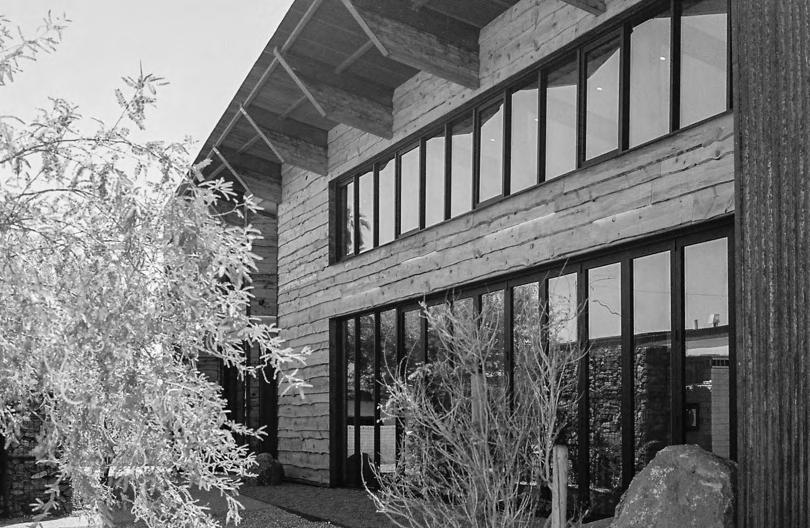
and Photography
Shepley Bulfinch - Summer 2023
Healthcare Design, Construction Administration, and Visualization
As an intern I shadowed architects/interior designers, produced drawings which were presented to clients during schematic design meetings or to be used for marketing, and was exposed to construction administration through weekly visits and reports on a project that was being built. I worked primarily in healthcare design through my internship and contributed to projects for Mayo Clinic in Phoenix, AZ and Penn Medicine Princeton Cancer Center in Plainsboro Township, NJ.
Period of Internship: 06 / 05 / 23 - 08 / 11 / 23
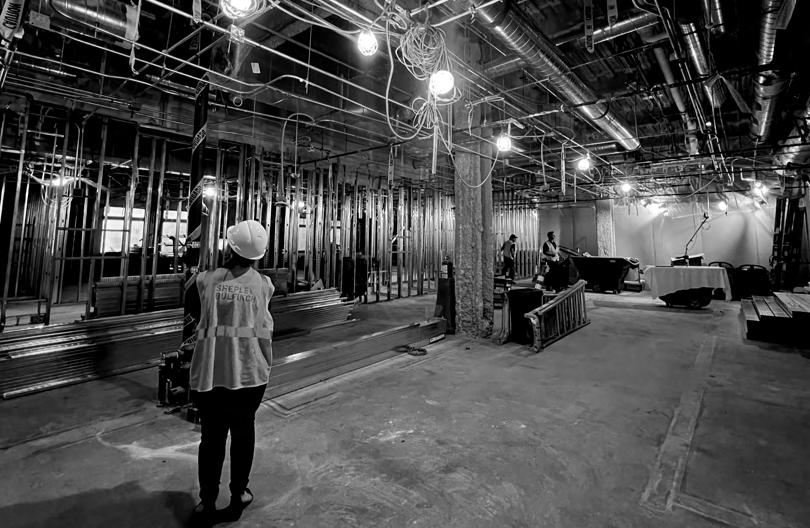

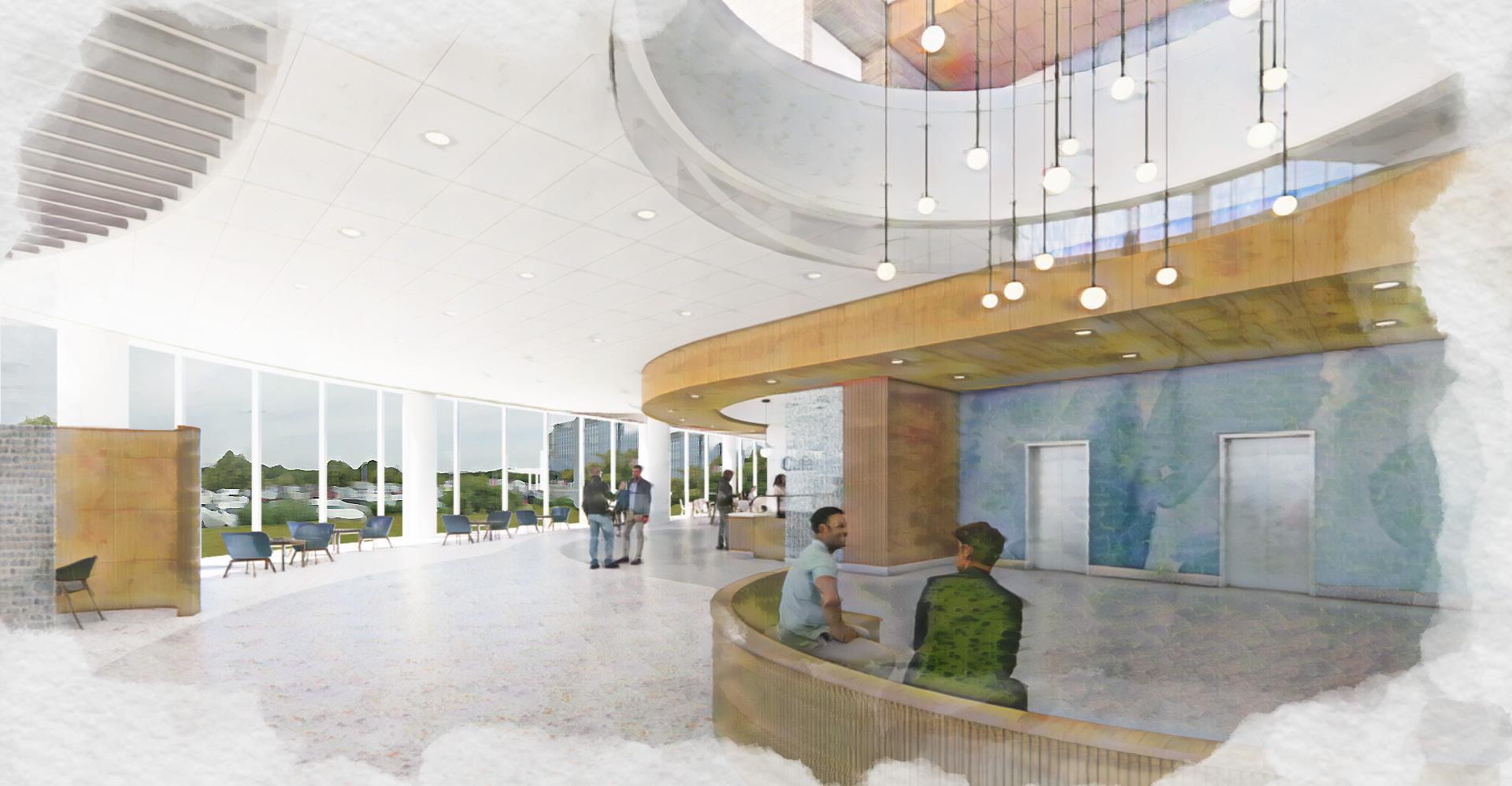

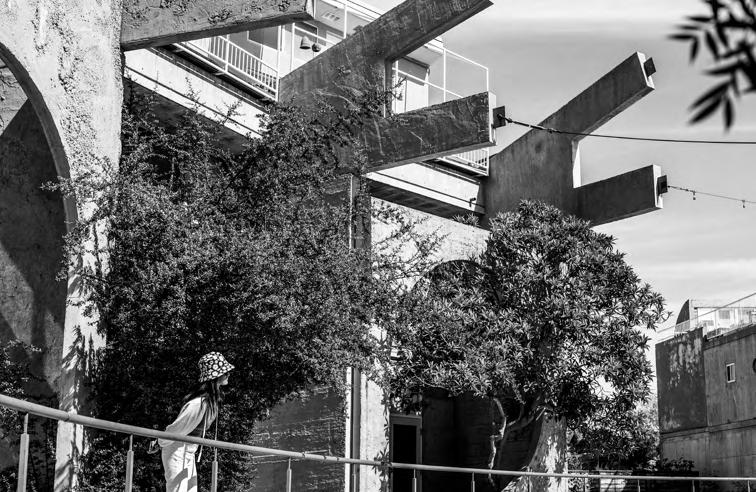
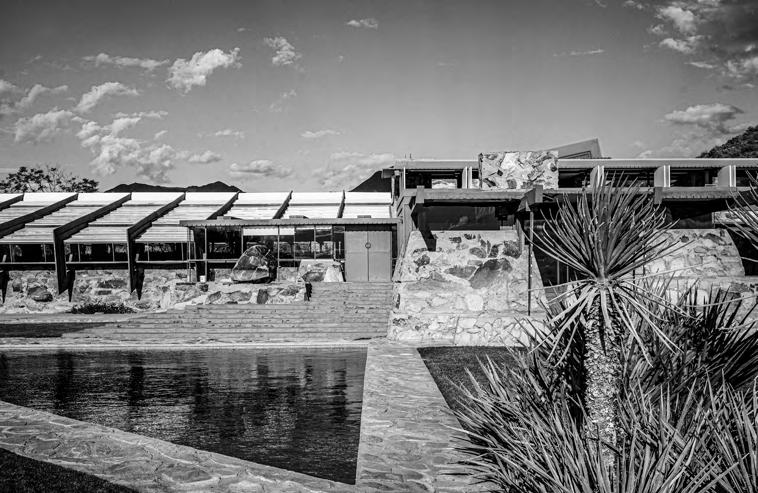
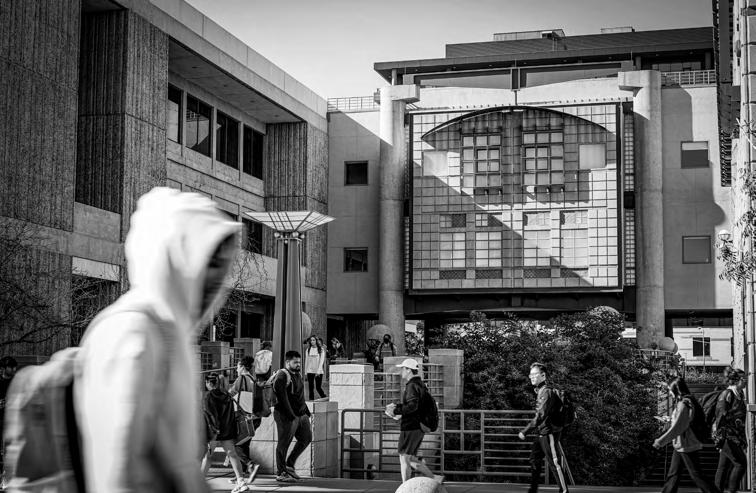
- Sony
- 35mm - 55mm

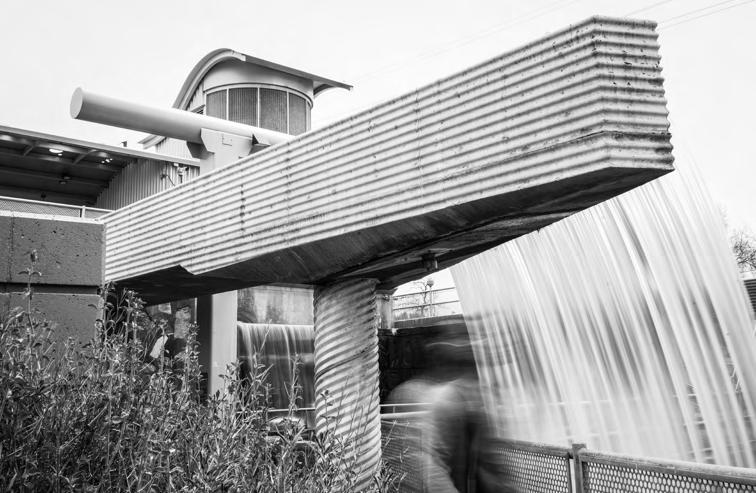
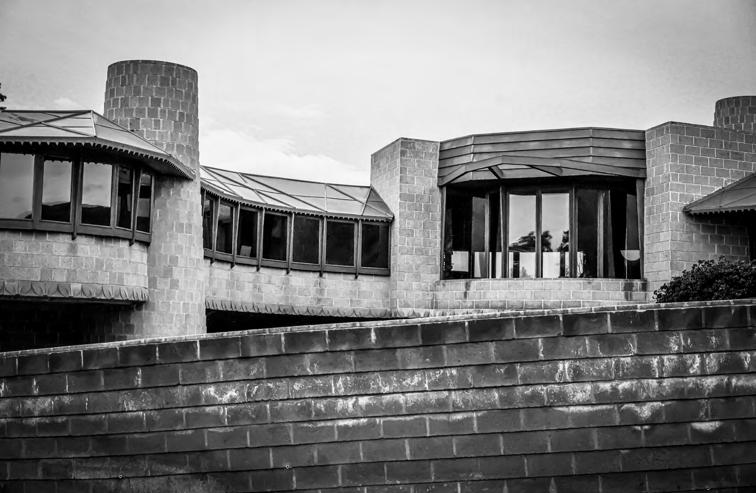
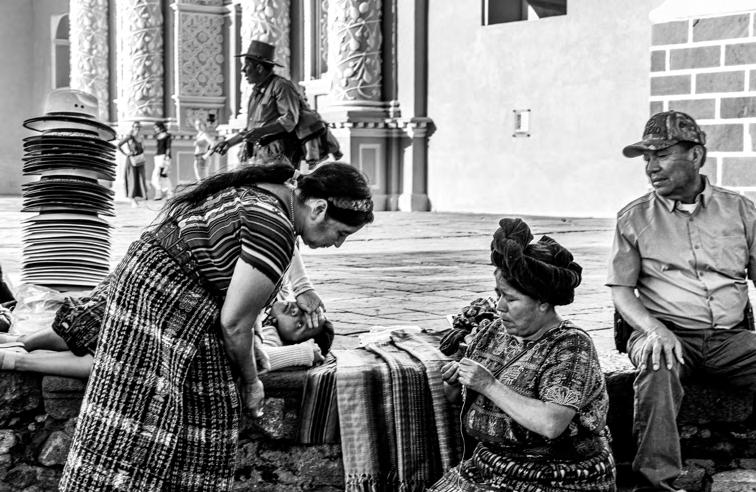
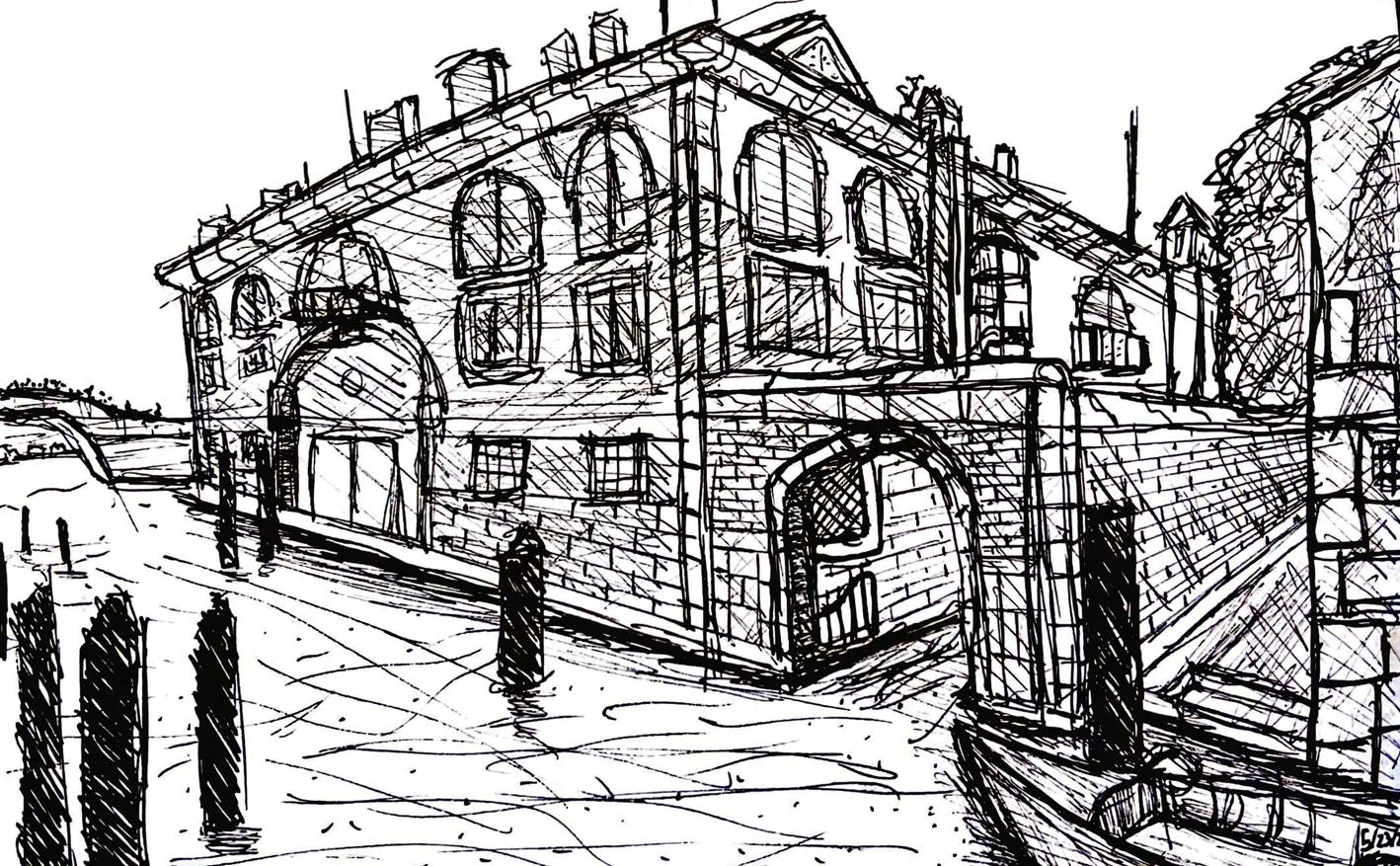

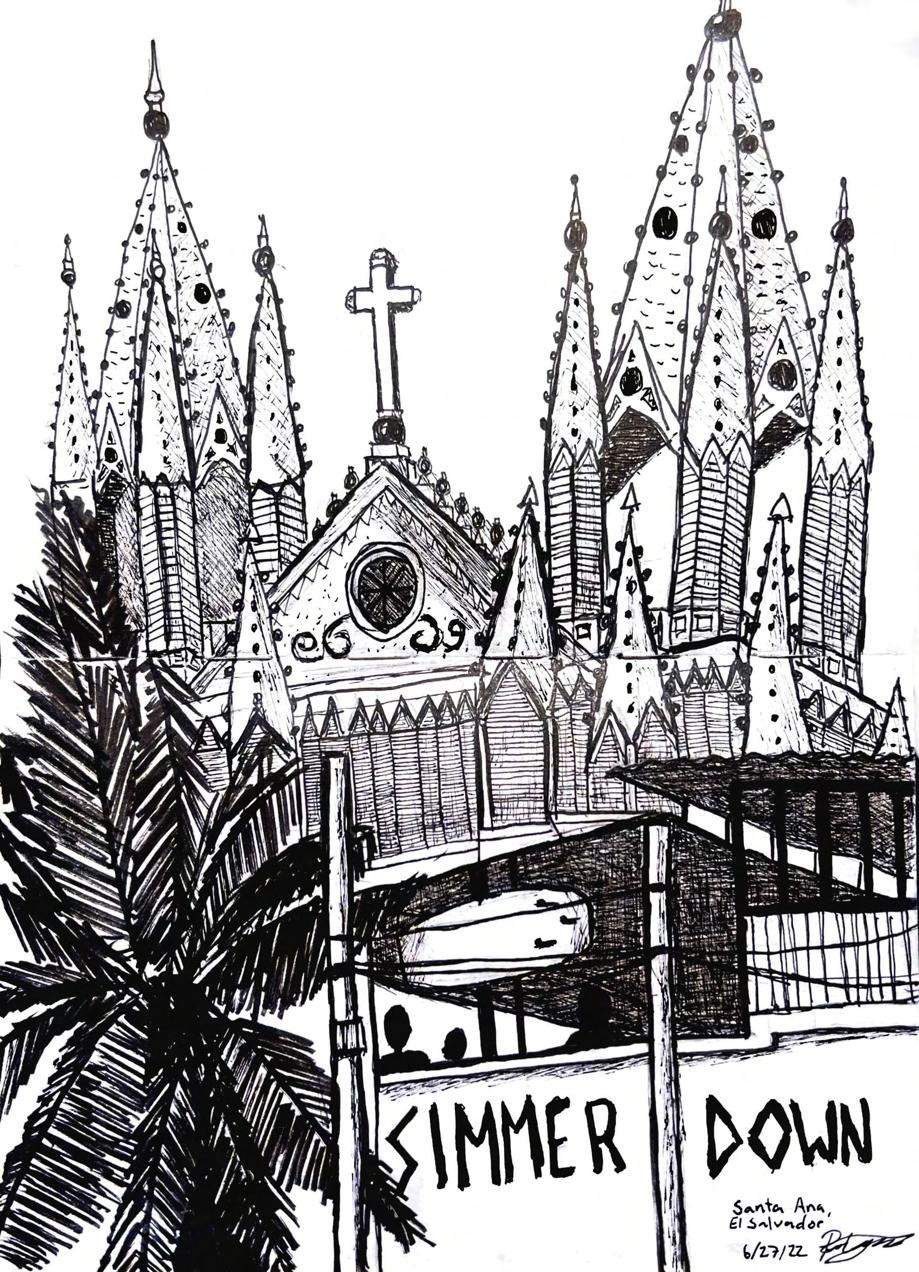
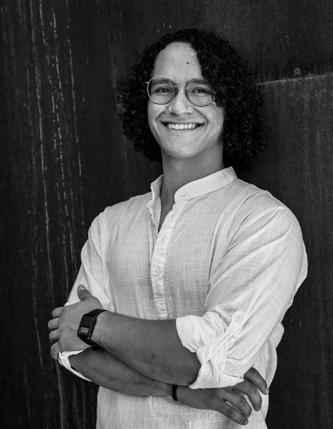
Pieter Youngman
pieteryoungman@gmail.com
480-826-1418
Architectural Resource Team Phoenix, AZ
Architecture Intern
May 2024 - Current
Working while attending graduate school, I developed a commercial project from the beginning up to pre-application. In addition, developed markting and RFP packages. While in graduate school working part-time, I would assist in construction documentation
Arizona State University - The Design School Tempe, AZ Teacher's Assistant - Instructor - Grader
January 2024 - May 2025
Through graduate school, I spent time working for ASU as a grader and teaching assistant for Freshman Architecture Studio. Guiding students through their studio projects, I helped develop technical drafting skills, theory comprehension, and physical modeling abilities.
Shepley Bulfinch Phoneix, AZ
Architecture Intern
June 2022 - August 2023
As an intern I shadowed architects/interior designers, produced drawings which were presented to clients during schematic design meetings or used for marketing, and was exposed to construction administration through weekly visits and reportings on a project that was under construction. I worked primarily in healthcare design through my internship and contributed to projects for Mayo Clinic in Phoenix, AZ and Penn Medicine Princeton Cancer Center in Plainsboro Township, NJ.
Self Employed Mesa, AZ
Building Inspector
July 2019 - August 2021
Executed interior and exterior building inspections for residential properties. Wrote AHERA inspection reports detailing if a material contained asbestos. Maintained utmost cleanliness while performing building inspection. Managed and organized all tax documents.
Select Adjusters Phoenix, AZ
Account Manager
March 2018 - June 2019
Managed over 700 customer accounts over three states. Updated customers through insurance claim process. Hosted construction meeting and oversaw the account until the completion of the construction process. Roof sales and door knocking experience.
Awards
Arizona State University Tempe,AZ
May 2025
Graduate School Honors Distinction
Arizona State University Tempe,AZ
May 2023
Summa Cum Laude Undergraduate Distinction
Arizona State University Tempe,AZ
May 2023
Dean's List - all undergraduate semesters
Arizona State University Tempe,AZ
March 2023
Devil's Go Global Photo Contest Winner
Category: World Is My Classroom
Arizona State University Tempe,AZ
Master's in Architecture (MARCH)
August 2023 - Current
Arizona State University Tempe,AZ
Bachelor's in Architectual Studies (BSD)
August 2021 - May 2023
Mesa Community College Mesa,AZ
January 2019 - May 2021
Software
Skills
2D Software
Illustrator
Photoshop
AutoCad
Indesign
Microsoft Office
Adobe Acrobat
3D Software
Rhino
Sketchup
Revit Enscape
References Beau Dromiack - bdromiac@asu.edu
Professor - The Design School - ASU
Merlin Ellis - bdromiac@asu.edu
Professor - The Design School - ASU
Felipe Mesa
Dongwoo Jason Yeom - dyeom1@asu.edu
Professor - The Design School - ASU
Physical Visualization
Laser Cutting
3D Printing
Hand Cut Modeling