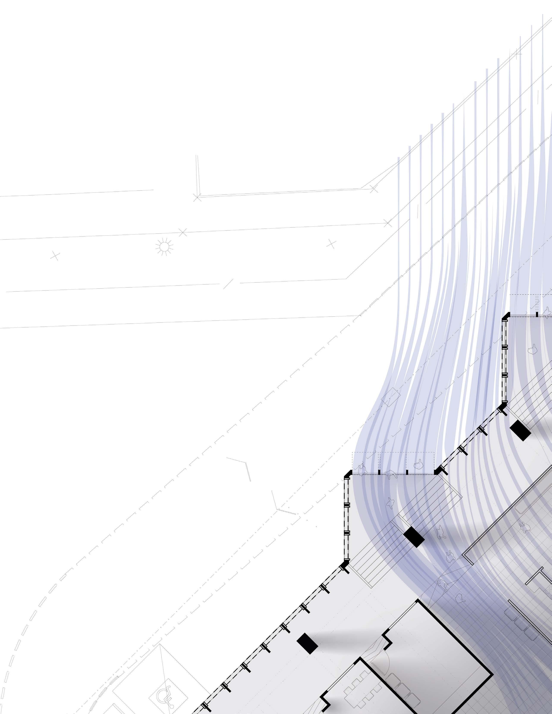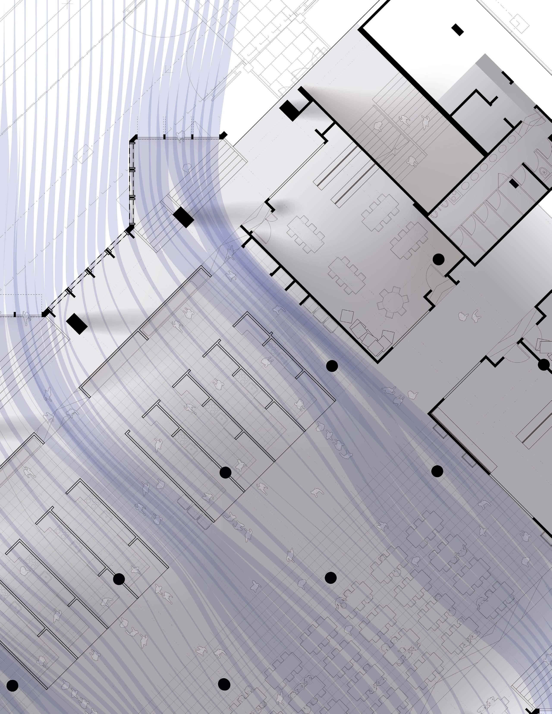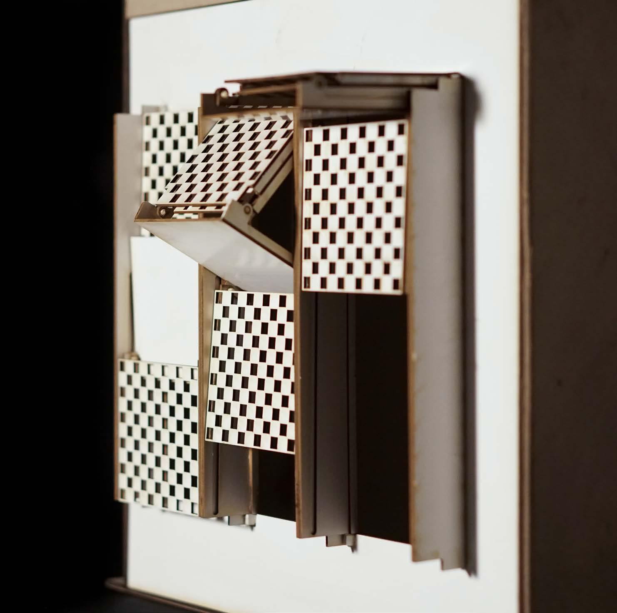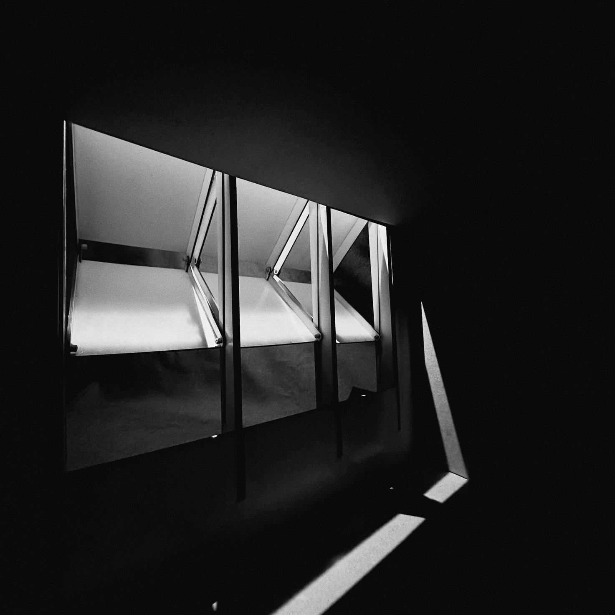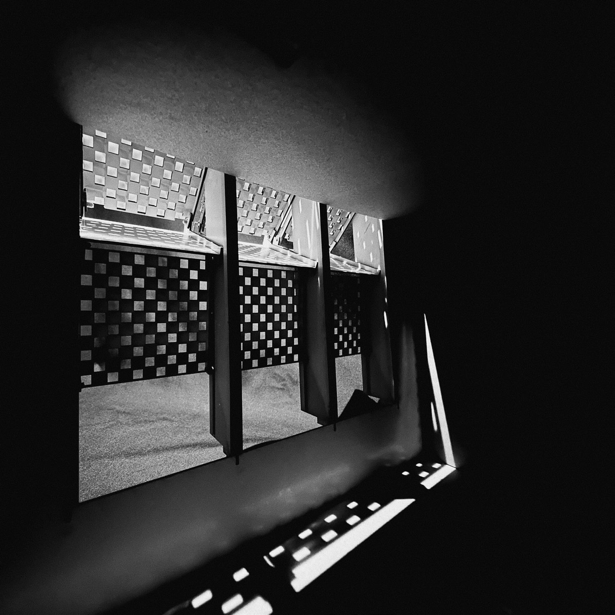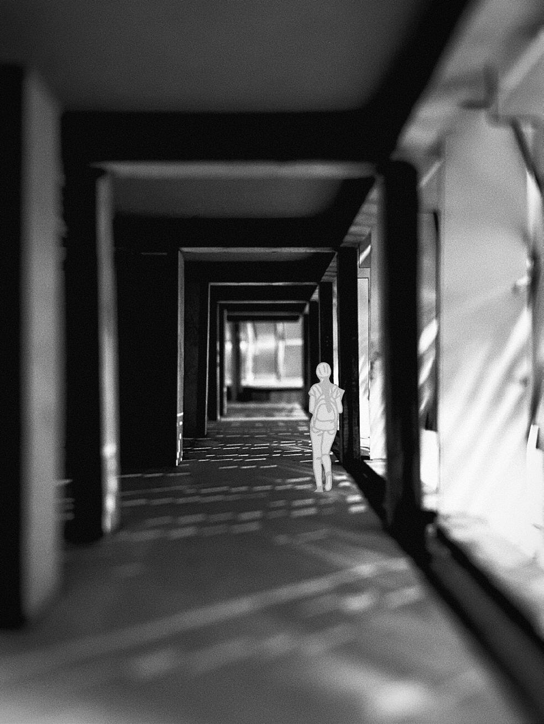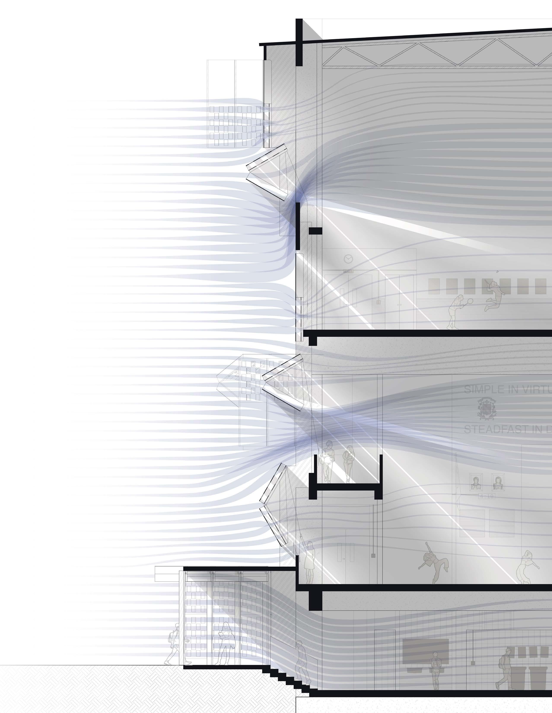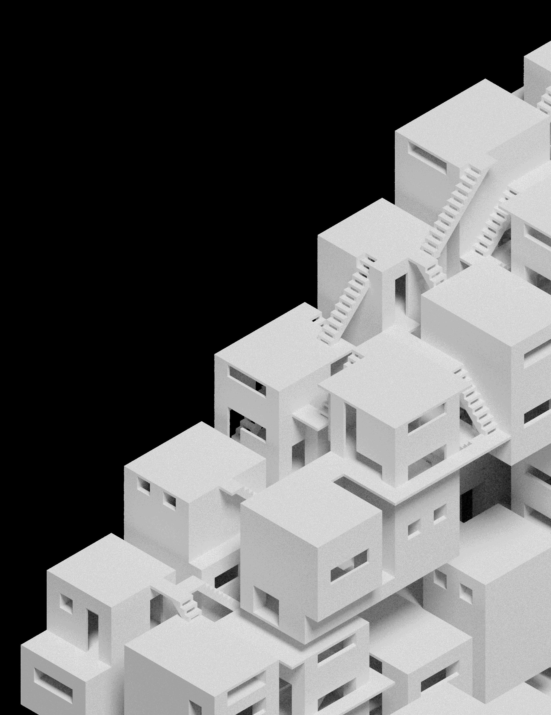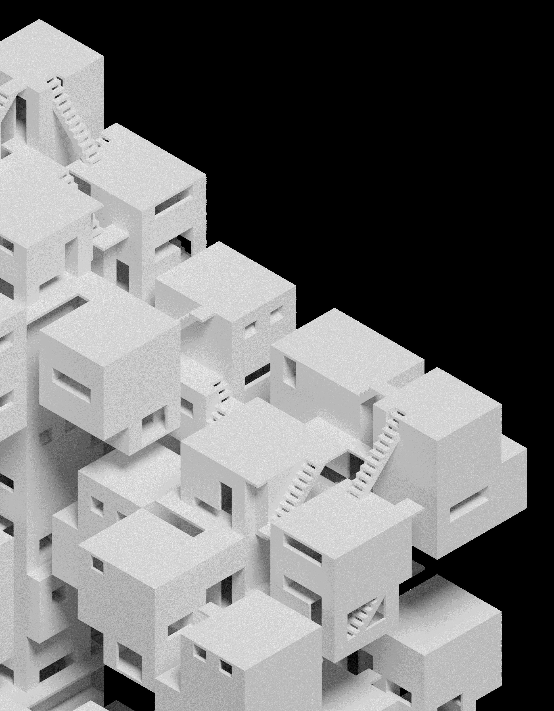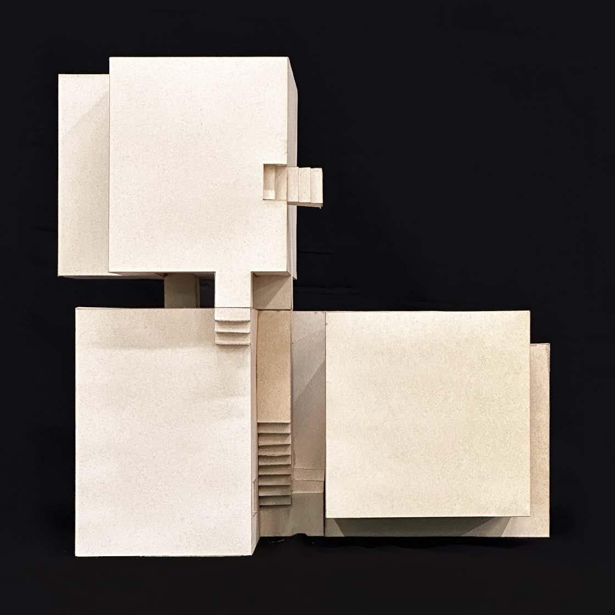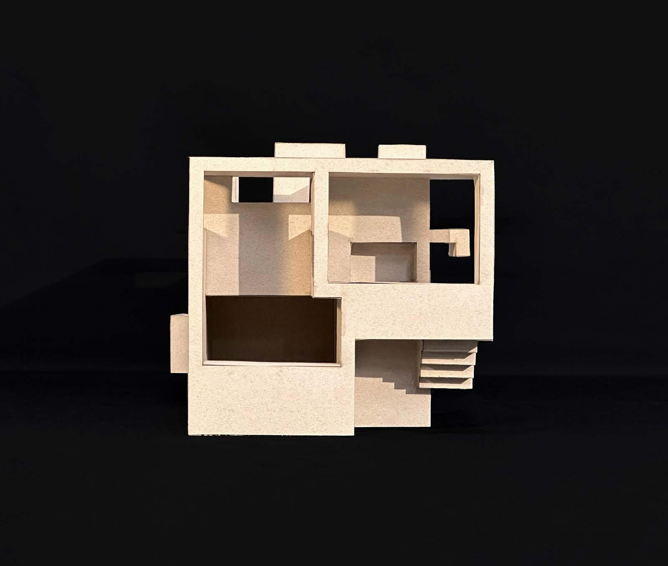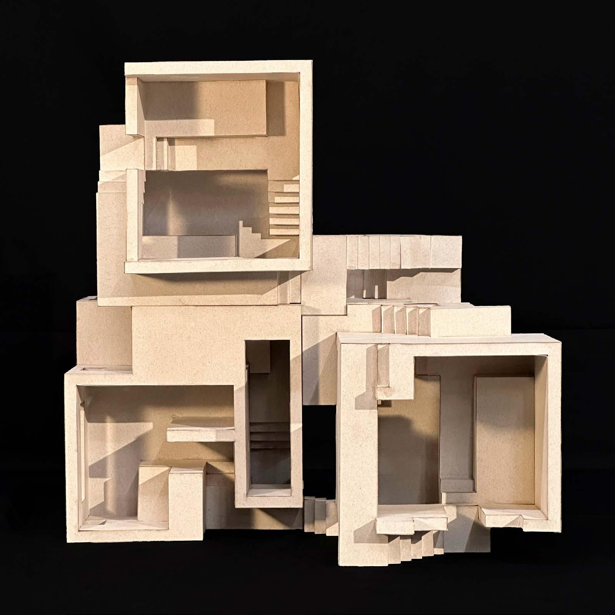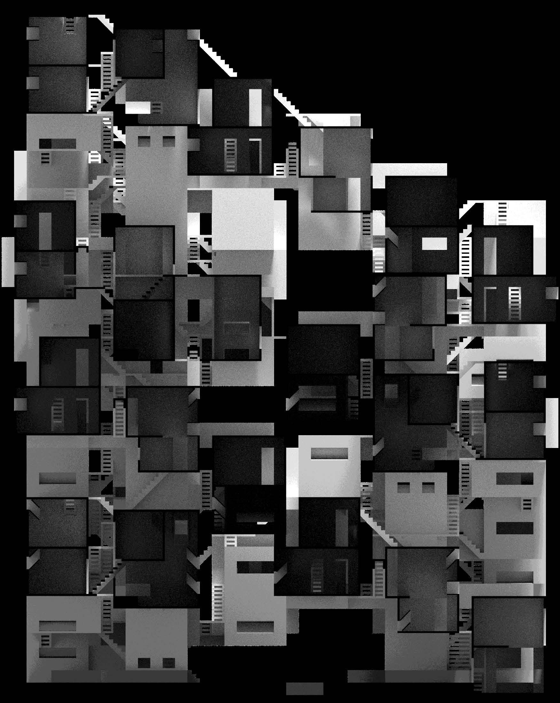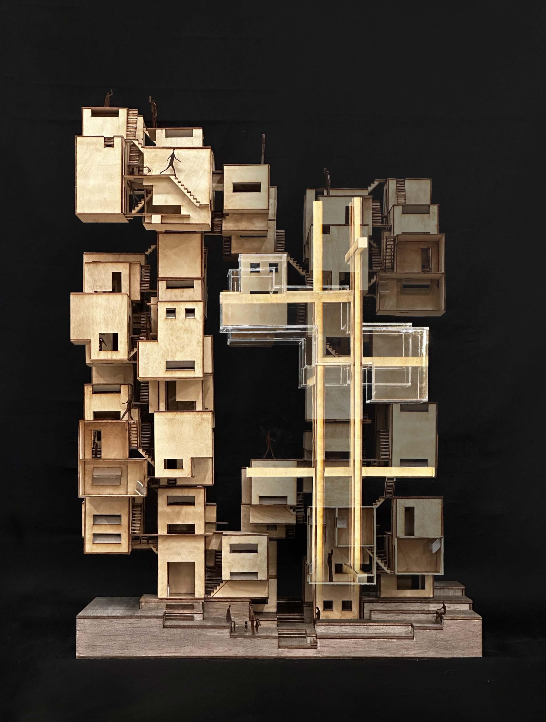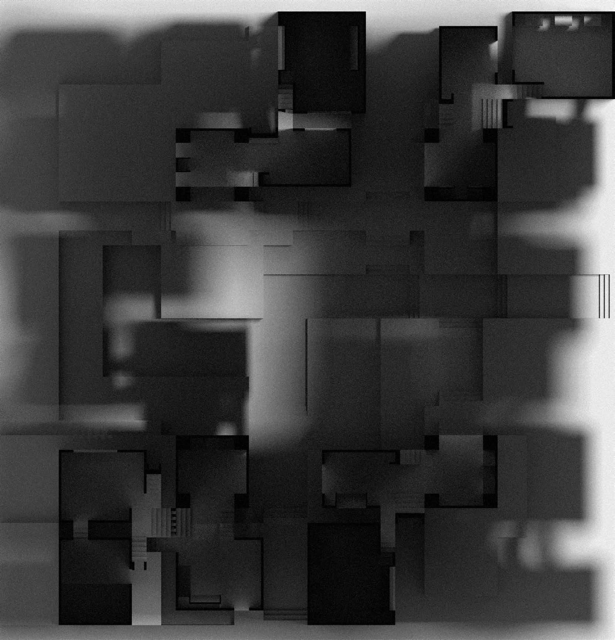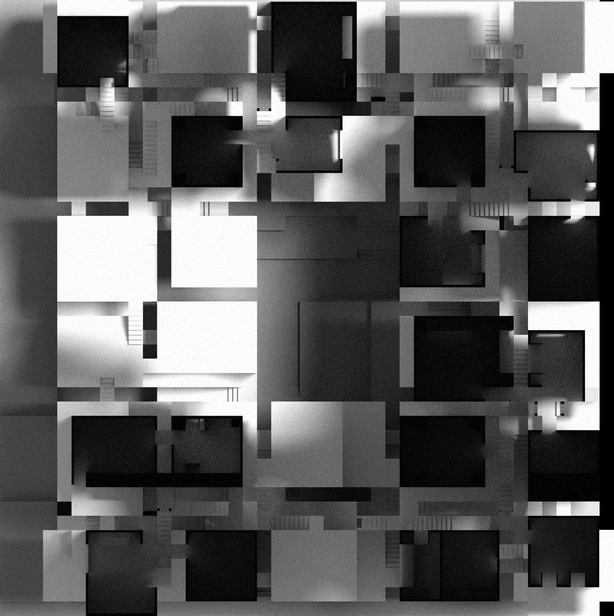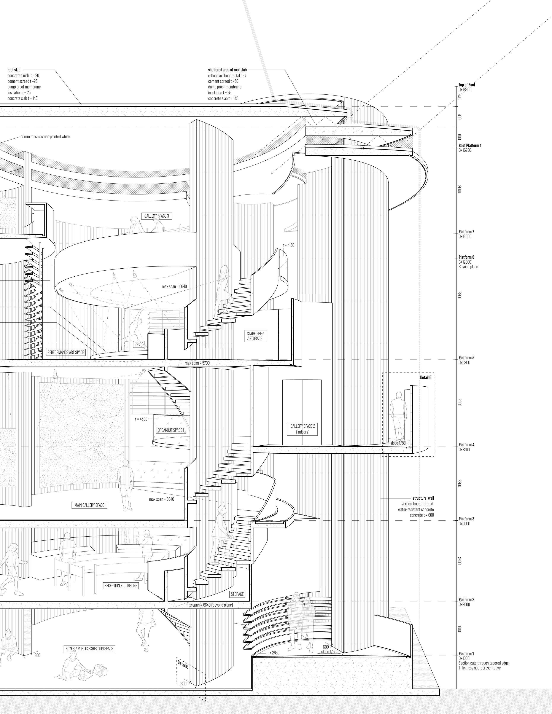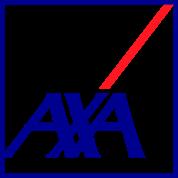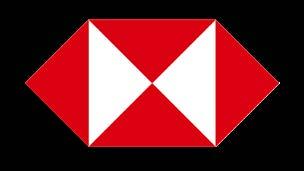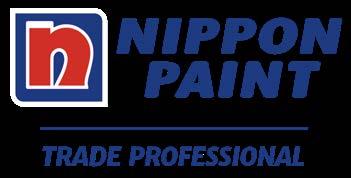
Portfolio
Pierre Teo National University of Singapore B.A. (Arch)
Contact
Pierre Teo
pierreteo.zpk@gmail.com +65 93299091
@pie.rre.teo (personal)
@pic.rre.teo (personal projects)
Skills
Rhinoceros3D / Grasshopper SketchUp AutoCAD
Adobe Illustrator, Photoshop, InDesign Blender (Rendering)
Education
2022 - 26 National University of Singapore Bachelors of Arts (Architecture)
2024 Fall ETH Zürich Architecture (Mobility)
Experience
2019 Edmund Ng Architects 3D modelling Site inspections
2024 FARM
Residential tender drawings 3D modelling & production for competitions
Opportunities and Exhibitions
2019 NUS High School Art Graduation Show Showcased works submitted for AP Art (2D Drawing)
2022 NUS ArchiVAL 2023
Project Showcase for Year 1 Semester 1 & 2 works
2023 NUS ArchiVAL 2024
Project Showcase for Year 2 Semester 1 & 2 works
2024 The Architecture Society Committee
Vice-Director of Communications
NUS Joint International Workshop (Bangkok, Thailand) Represented NUS Architecture as a participant
ETH Zurich Student Exchange Award
Nominated by NUS and received scholarship
2025 Intensive Architecture Workshop (Tokyo, Japan)
Represented NUS Architecture as a participant
Content : Curricular
Year 3 Semester 2 Rhythm, Disruption, Flow
Designing a public plaza for sports and recreation
Year 3 Semester 1 The mountain, the cheese, and the rocks
Mediating the forces of Human & Nature along a Swiss alpine road
Year 2 Semester 2 Folding Screens
Investigation on perforated panels and their climatic opportunities
Year 2 Semester 1 Voxels
Exploration of connectivity through cuboidal aggregation
Floating? Islands
Design exercise with a focus on architectural tectonics
: Extra-Curricular
Free time
Other personal projects
Rhythm, Disruption, Flow
Year 3 Semester 2
National University of Singapore
Studio Christo Meyer
Does extreme sport require extreme architecture?
Rhythm, Disruption, and Flow are the 3 key aspects of both skateboarding and parkour. It embodies the spirit of the sport through recovery and adaptiveness.
This project sought to express this idea spatially. Using a language of expressive ribbons within distorted grids, spaces are created for rest, recovery, and work, which also double as surfaces on which to traverse.



Section 1

The project is a simple collection of spaces surrounding a gently undulating courtyard. Embedded, however, are hidden spaces, suggested paths, and a focus on tactility and materiality which span various scales.




The main cafe space faces the beautiful view of the Kallang Reservoir. As the roof panels dance above, gaps allow for light and wind to penetrate the space while overhangs prevent rain from entering.


The viewing gallery overlooks the central courtyard, framed by sweeping panels. This offers shade as well as a curved top surface for traversal.





Ribbons were quantified by their ‘Degree of Fold’, which correlated with its spatial quality, as well as how traverseable the rooftop surface was. Solid /




While the Tapered ribbon produces a thin and lightweight shell, the Solid / Void mass creates an intimate cave-like space.




The mountain, the cheese, and the rocks
Year 3 Semester 1
ETH Zürich
Studio Adam Caruso
In partnership with Federico Bortot

How does one build where nature commands?
This project is situated on Klausenpass, a remote alpine pass frequented by farmers and visitors, but characterised by a overwhelming connection to the natural.
Through a sensitive understanding of historical context and natural phenomena, this project proposes a modification to the existing road in a way which serves equally the multiple actors who intersect this road.
The humans
Klausenpass originally existed as a small alpine path for local farmers and their cattle. Its expansion into the asphalt street was driven by tourism and militaristic demands.
Nevertheless, those who visit the pass still seek out natural spaces, expressing a desire to engage and connect with these non-human actors.

The rocks
Millenia before humans stepped foot onto the pass, nature had been in motion. Daily, rocks fall onto the road, requiring clearing by maintenance crew. When it rains, water flow over the road despite water channels.
This project sought to address these conflicts sensitively.

Site Plan 1 of 2
This project consists of 3 main gestures:

1. Creation of retaining walls which, over time, collect natural rockfall into new spaces
2. Repaving and expansions of the road to encourage diversion
3. Renegotiation of space between vehicular traffic, foot traffic, and natural forces


Cheese Shelters
Shelters near local businesses offer flexible storage and retail spaces. They utilise the construction process to inform the final expression of the space.


Section E
Renegotiation of road space to mediate water runoff


Section D
Renegotiation of road space & pedestrian platform


Along the road, the proposed modifications considered existing conditions as well as potential opportunities.
This included nature-human conflicts, but also pedestrian-vehicular intersections.



