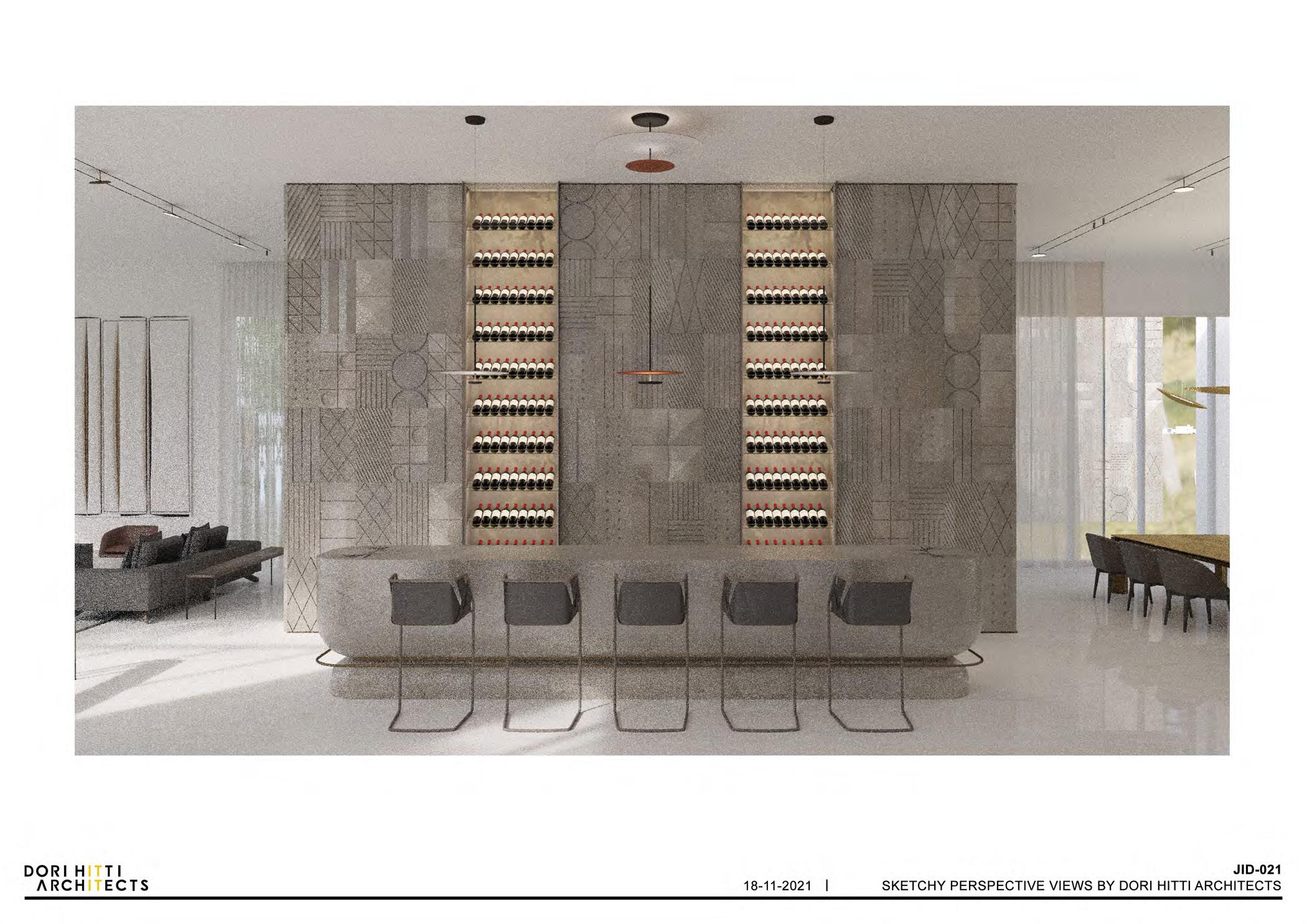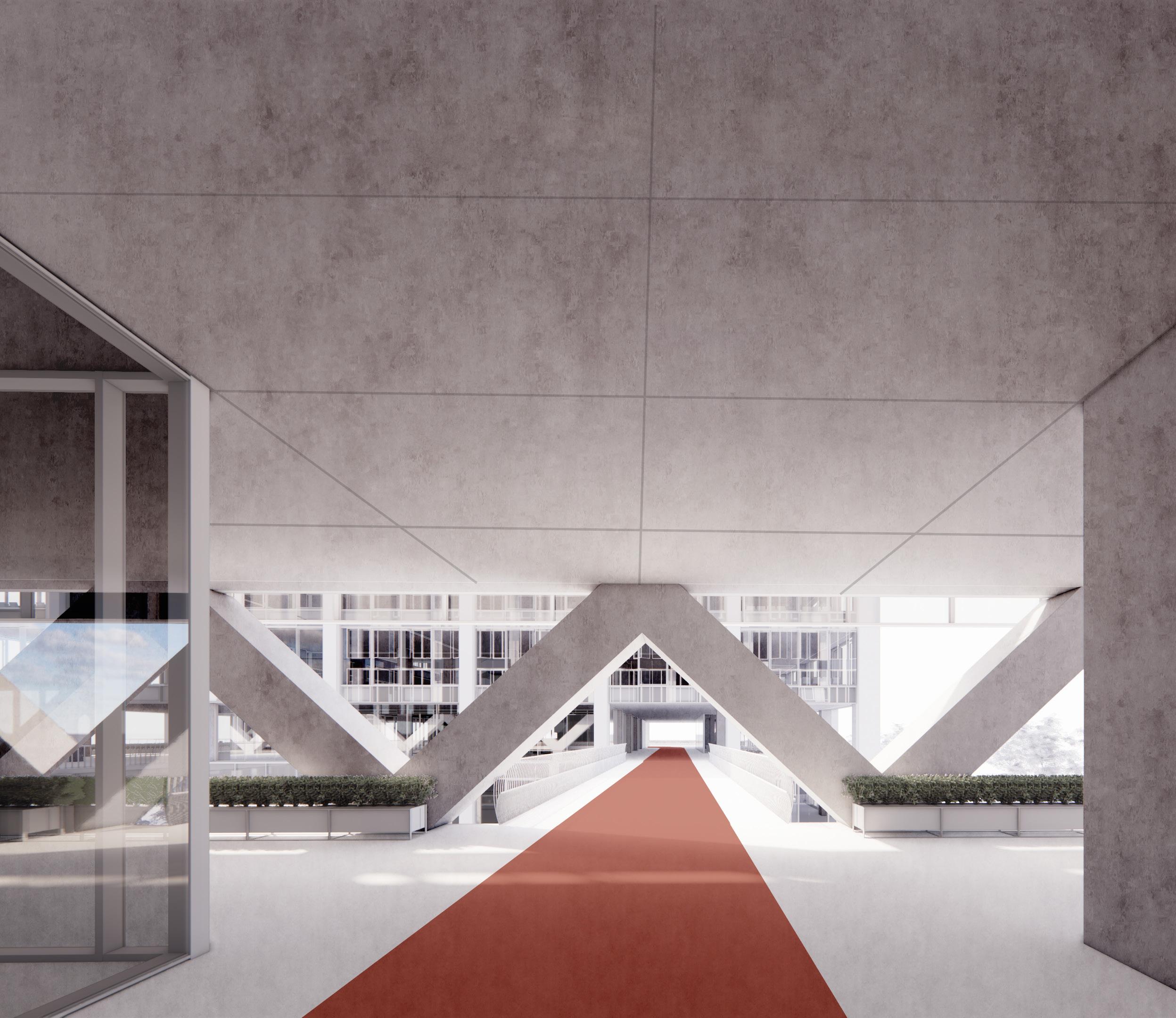

PORTFOLIO PIERRE SALEH
ARCHITECTURE SELECTED WORKS
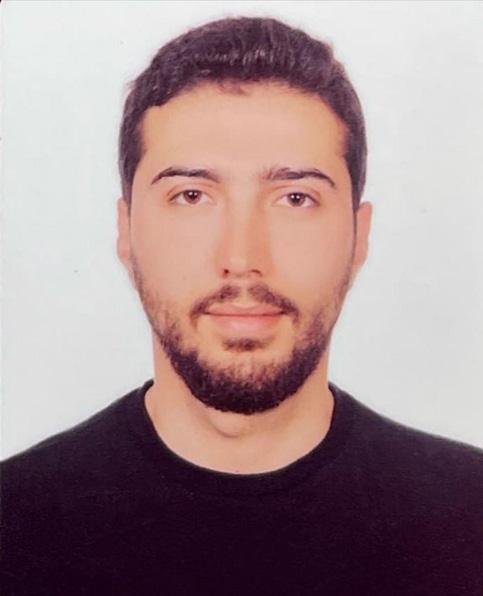
I am an architect with a Master’s degree in Building Construction from Politecnico di Milano, bringing a diverse range of experience to my work. My expertise lies in seamlessly blending creativity with functionality, ensuring that each project is not only visually striking but also highly practical and efficient. I have successfully participated in projects from concept to execution, demonstrating my ability to integrate innovative design solutions with technical precision. My academic background and professional experience have equipped me with a comprehensive understanding of both architectural theory and real-world application, allowing me to create spaces that are both inspiring and functional.
Info
Milano, Italy
+39 3463663978
pierresaleh5@gmail.com
DATE / PLACE OF BIRTH
14/02/1996
Akoura,Mount Lebanon
NATIONALITY
Lebanese ABOUT MY WORK
ISSUU-Portfolio
Skills
BIM
Communication
Critical thinking
Construction
Technical drawing
Management
Adobe Package
Autodesk AutoCAD
3D Modeling (Revit&Rhino)
3D Visualization (Enscape&Lumion)
Midas Gen
Structure computation
Construction Supervision
Bill of Quantities (BOQ)
Languages
Arabic Native
French Proficient
English Proficient
Italian Intermediate

Architect with diverse experience, blending creativity and functionality. Participated in successful project, demonstrating the integration of creativity and functionality from concept to execution.
Employment History
BIM Specialist at SIMPLEX-D ( SEPTEMBER 202 4 PRESENT )
● Developed and managed BIM models (Revit, Navisworks) across all discipline’s architecture , structure ,electrical and mechanical
● Collaborated with contractors and consultants to streamline construction processes.
● Conducted clash detection and resolved design issues.
● Prepared detailed documentation and project deliverables.
● Delivered training and technical support on BIM workflows and tools to enhance team efficiency.
Architect at EMH GROUP (MARCH 2021 DECEMBER 2023)
● Designed residential/commercial buildings.
● Produced detailed drawings (Autodesk Revit, AutoCAD)
● Collaborated with engineers and contractors.
● participated in a competition.
● Produced building licensing.
Floor Manager at Freya, Laklouk (JUNE 2019 SEPTEMBER 2022)
● Managed staff, schedules, and training.
● Ensured exceptional customer service.
● Resolved customer complaints promptly.
● Conducted staff briefings.
Ski Instructor, Mount Lebanon (JANUARY 2016)
● Provided skiing lessons to individuals and groups.
● Ensured safety protocols are followed on the slopes.
● Instructions to various skill levels
Lifeguard, Byblos (JUNE 2011 SEPTEMBER 2014)
● Monitored swimmers for safety.
● Enforced pool rules and regulations.
● Conducted routine pool inspections.
Internships
Architect at WT Studio , Milano ( APRIL 202 4 JUNE 202 4 )
● Worked on architectural renovation projects, including design and execution.
● Participated in Milano Design Week, contributing to a project for Tonino Lamborghini.
● Collaborated with industry professionals to create and present the Tonino Lamborghini Metal House.
Site Architect at Adem Developmentlb, Beirut ( JUNE 2020 SEPTEMBER 2020 )
● Directed on-site design and planning.
● Coordinated with construction teams.
● Ensured adherence to design specifications.
Architecture and engineering at ECM, Byblos (DECEMBER 2016 FEBRUARY2017)
● Spent time with Engineers.
● Got to know the procedures , rules, and regulations
● Spent time at the construction site with the workers.
Education
Msc Building Architecture, Politecnico Di Milano, Milano ( SEPTEMBER 2022 PRESENT )
CONTENTS.
THE WEEKEND RESIDENCE
The project aims to create a sustainable small residence in the mountains of Fatqa, Mount Lebanon, serving as both a place for rest and a functional workspace. Designed to maximize sun exposure and minimize energy consumption, the residence features sunshade wooden louvres and uses low-cost, locally produced materials like concrete and brick. The inclined roof is designed to handle winter snowfall, ensuring durability and practicality in the mountain climate. The project blends sustainability with functionality, offering a serene and efficient living and working space.
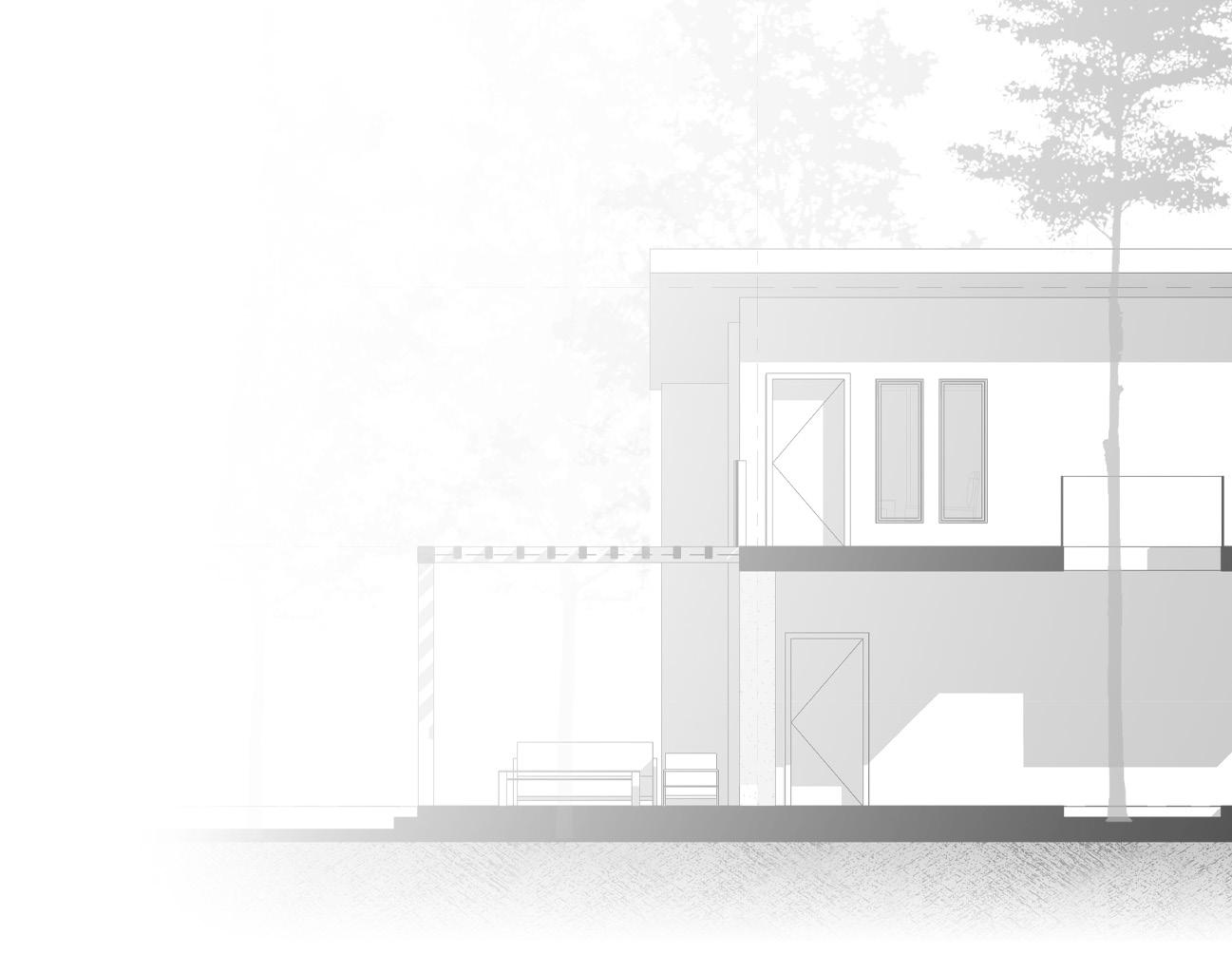
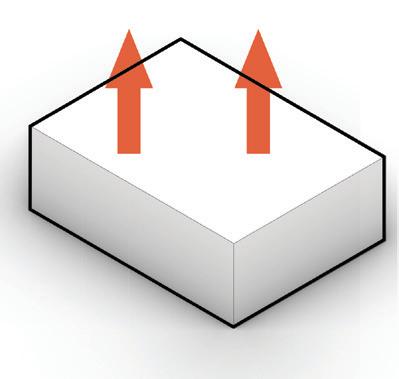
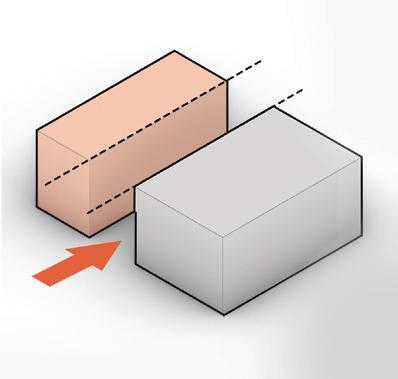
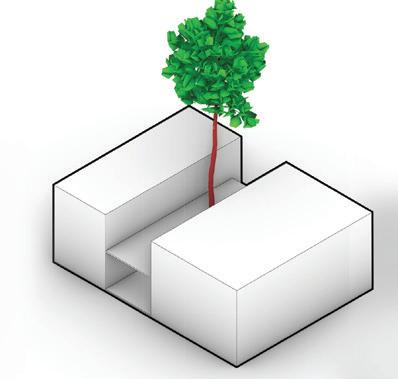
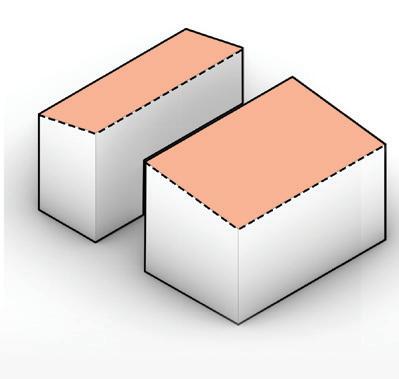
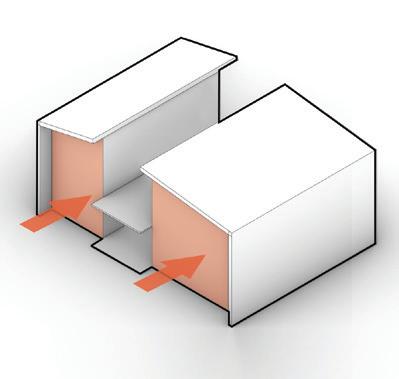

01. Extrude mass and define site parameters
02. Breaking it two parts : working, living
03. Preserving existing tree as natural shading
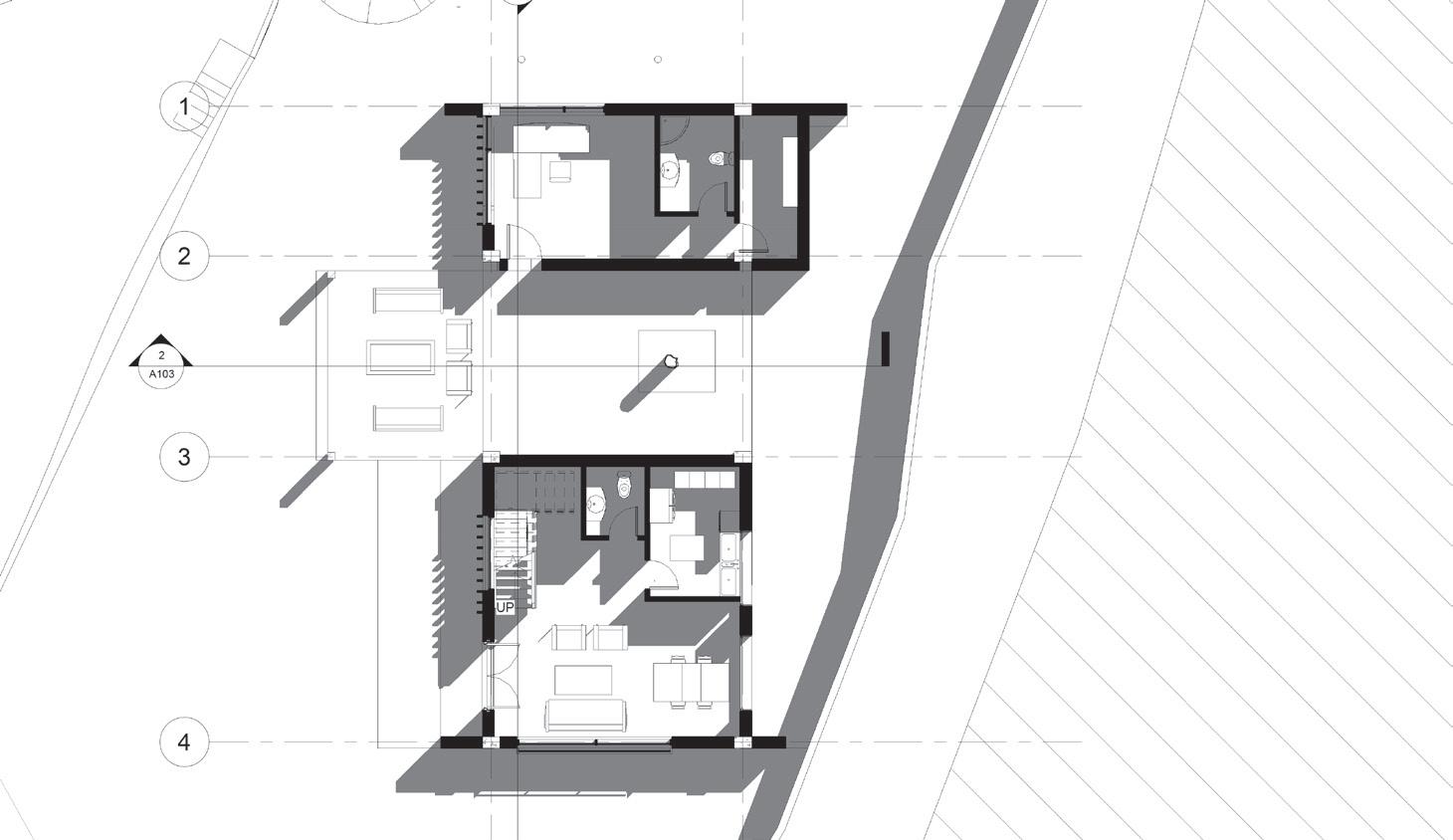
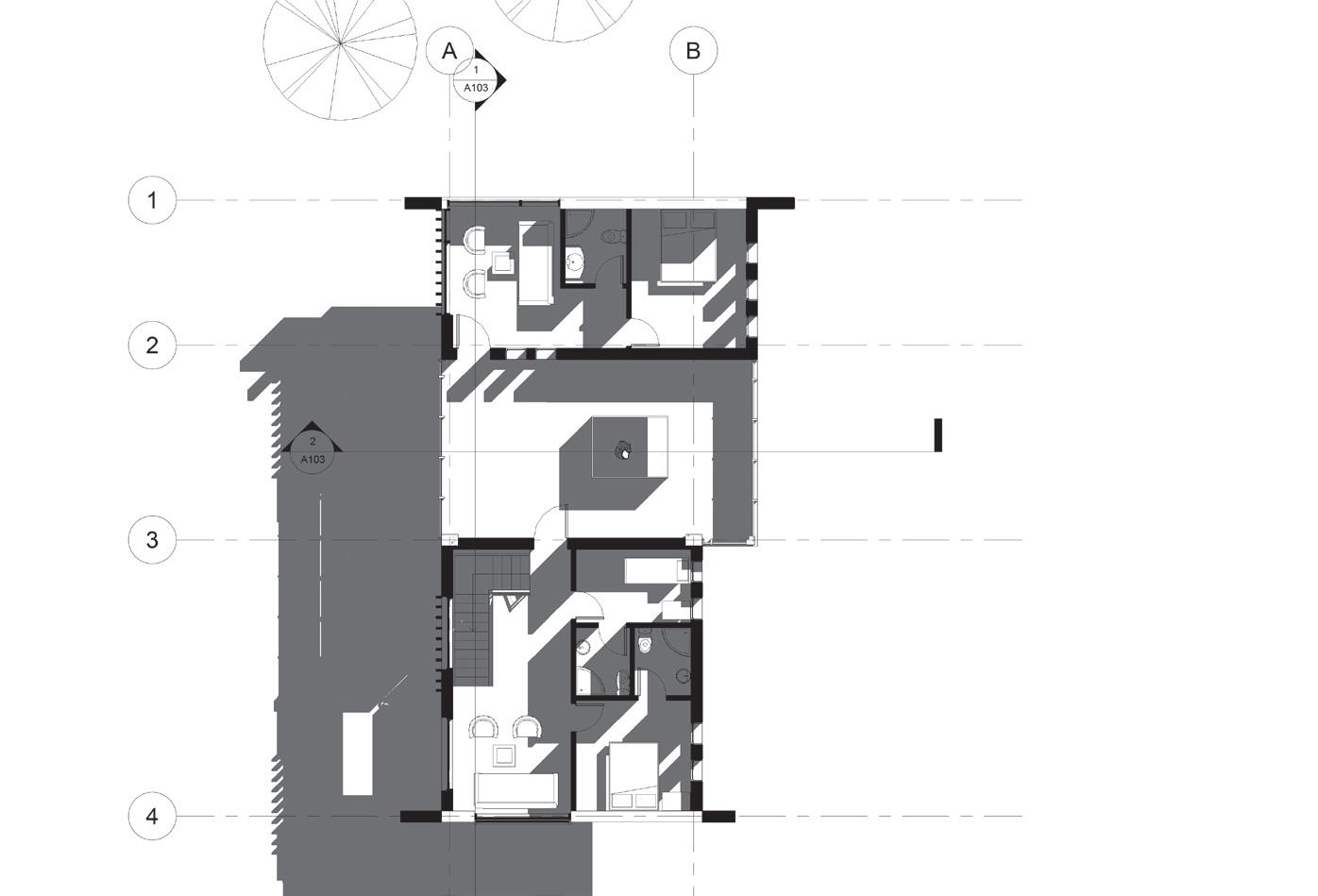
Ground Floor
First Floor
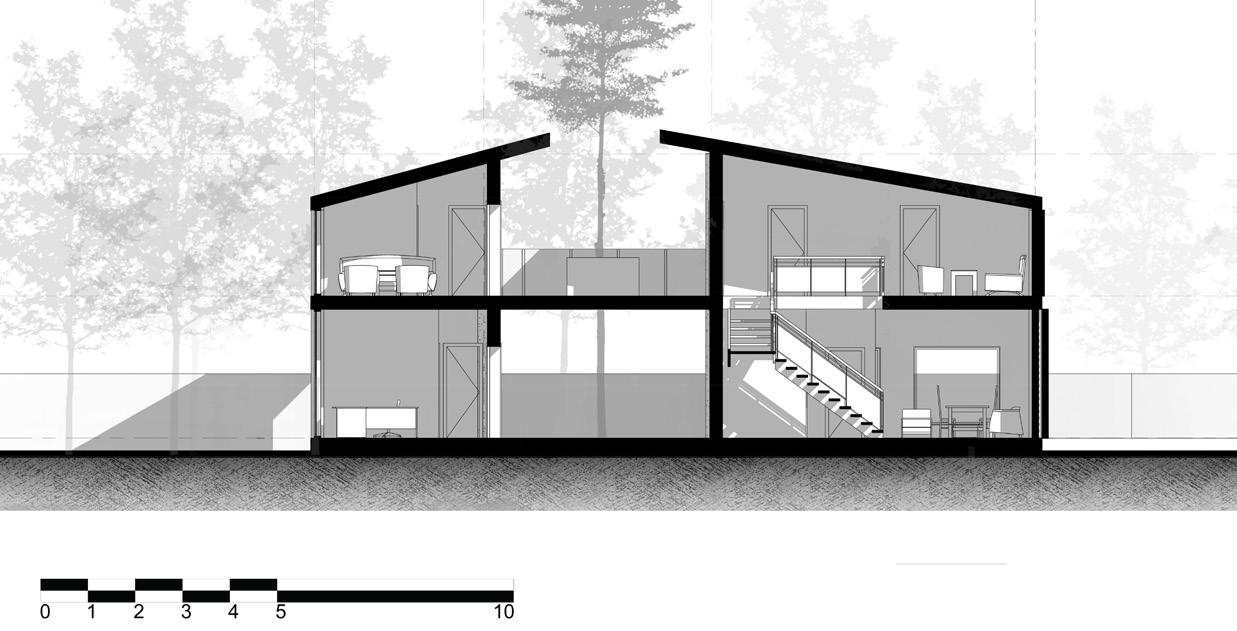
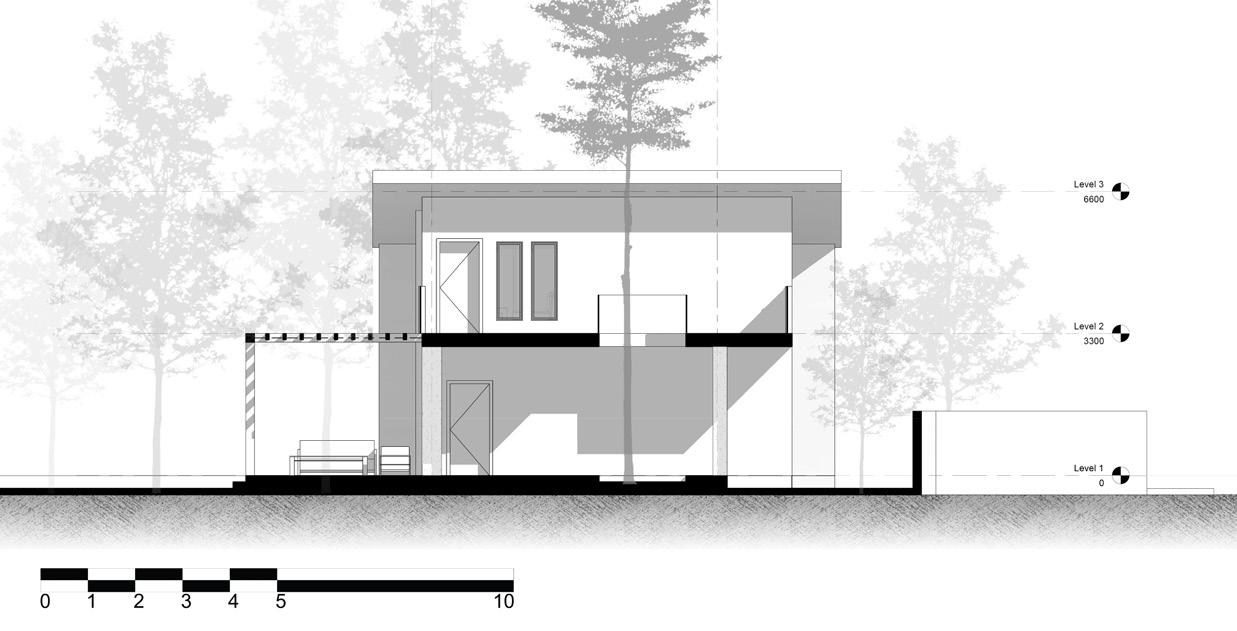
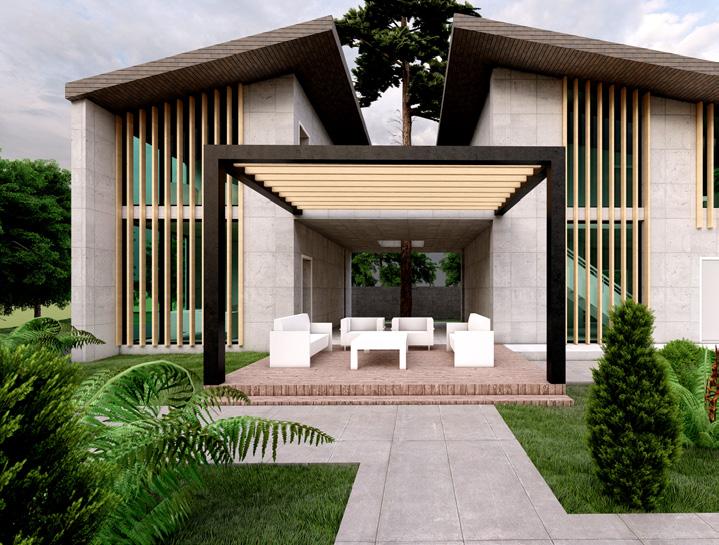
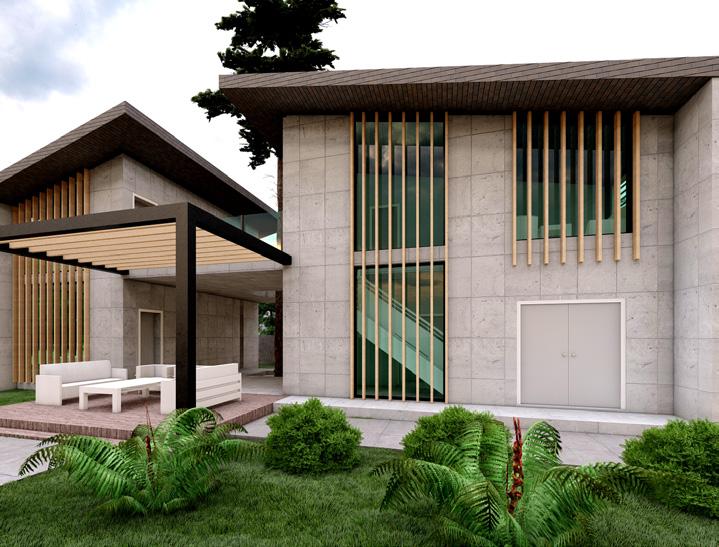
BOURJ HAMMOUD ‘NEW SPIRIT’
Bourj Hammoud New Spirit aims to foster community and social sustainability in Bourj Hammoud with affordable, sustainable design. The project includes zero energy buildings with water collection and solar panels, a central plaza for ventilation, and greenery to reduce urban heat. It promotes urban farming and a shared roof to enhance diversity and inclusivity. Local businesses on the ground floor will boost income. The use of eco-friendly materials like hollow core concrete slabs and steel piping is emphasized, along with wooden beams for roof shading. Shading devices such as fixed louvres and sliding shutters will be on the west and east faces, reflecting the diverse character of Bourj Hammoud.
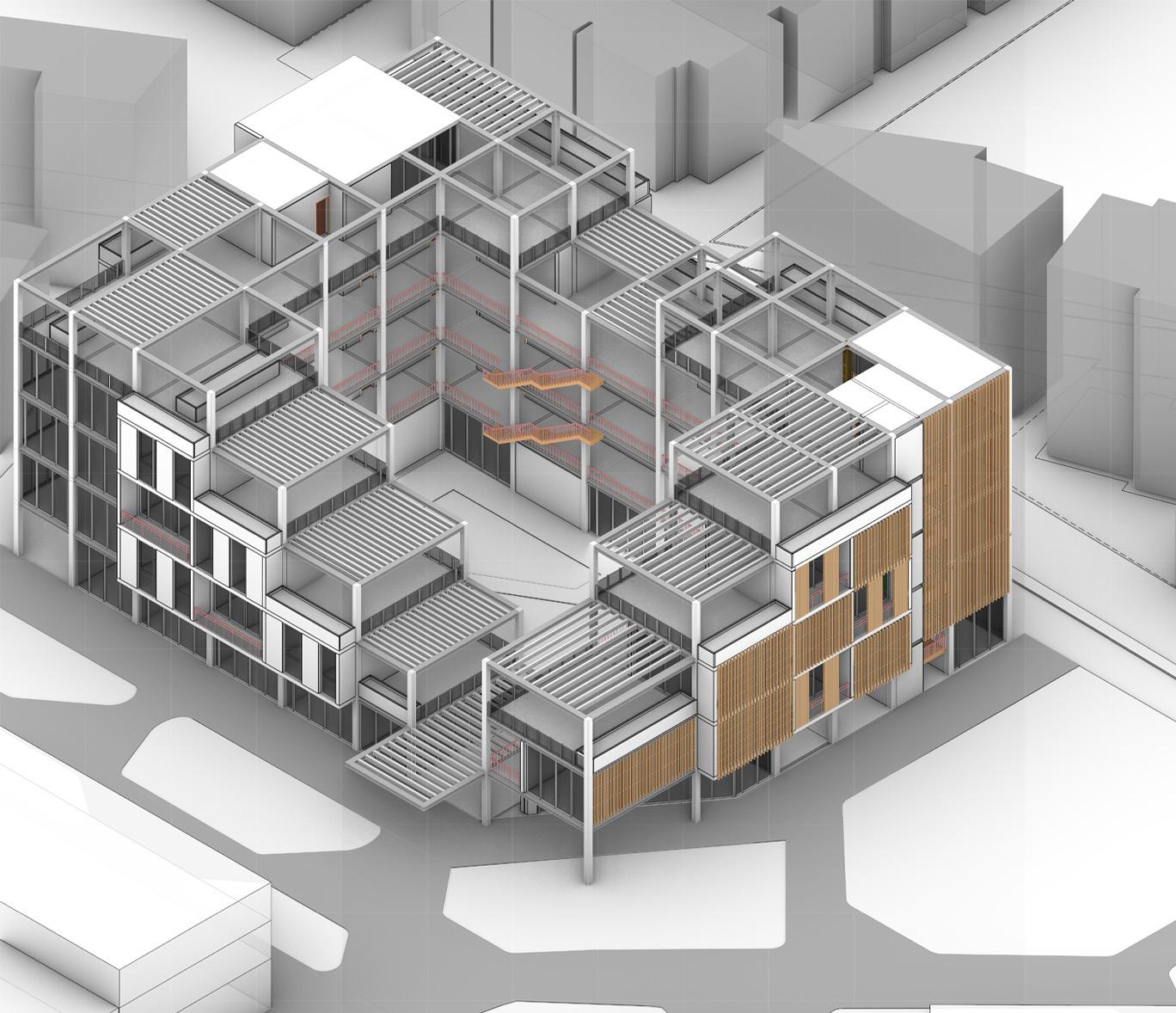
Design Development Exploded Diagram
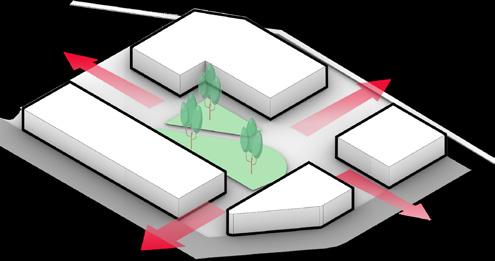
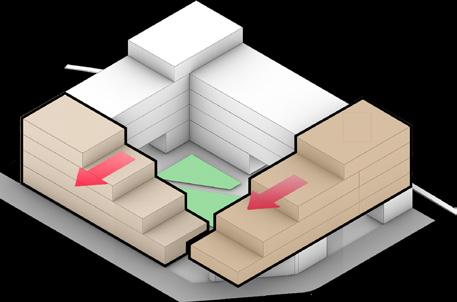
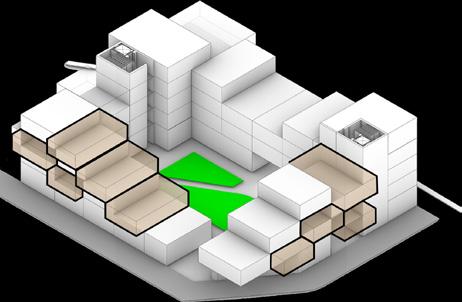
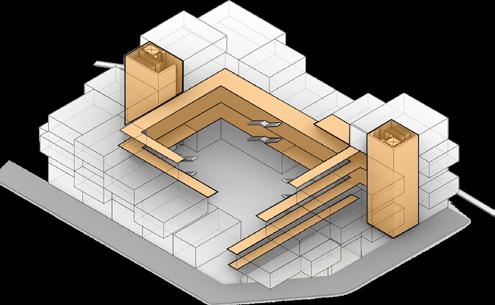
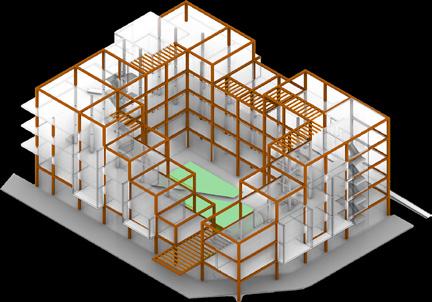
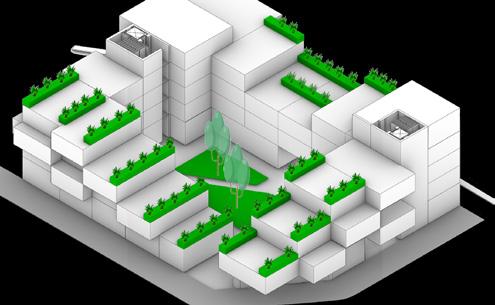
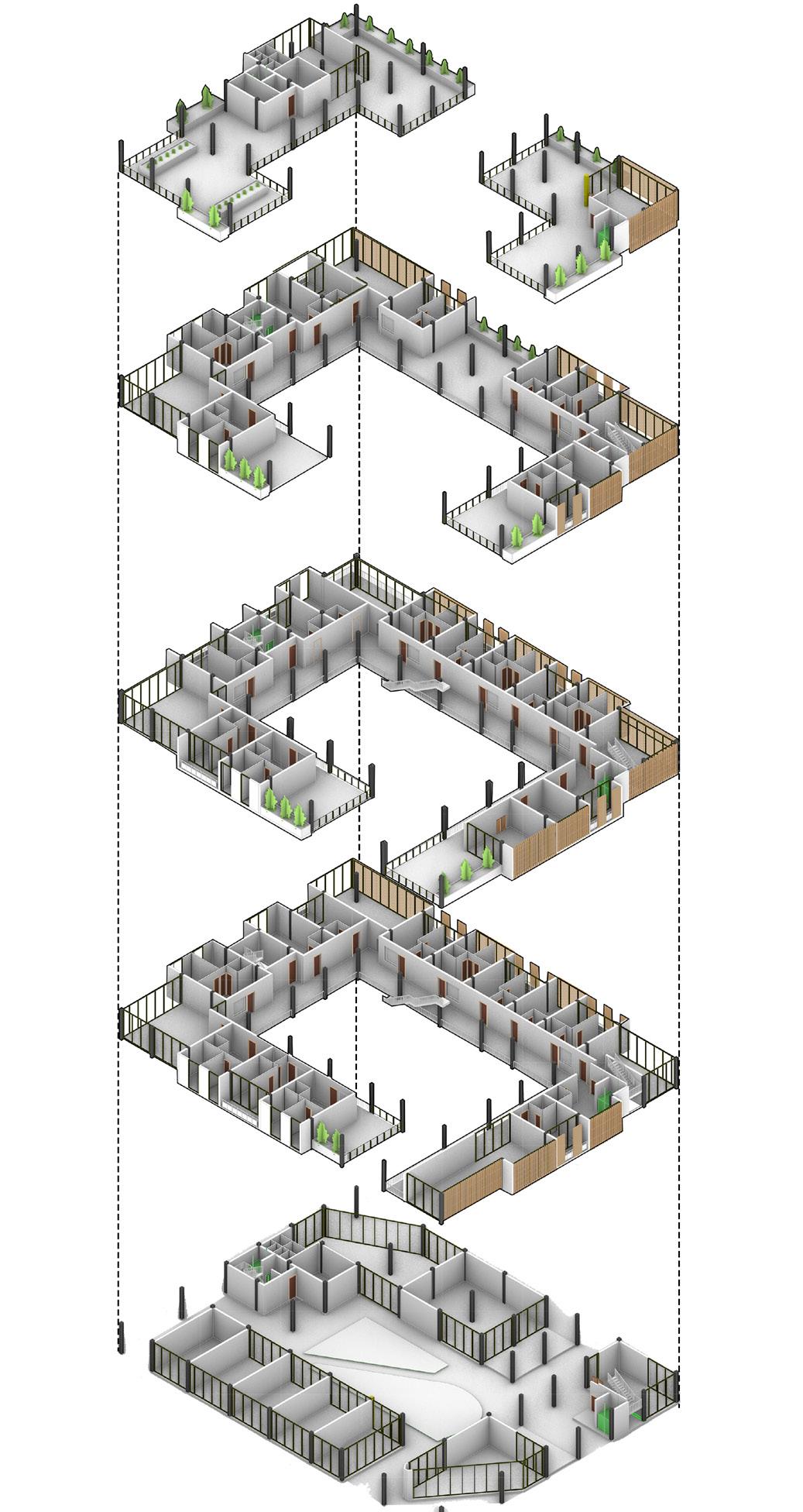
01. Breaking mass for to encourage pedestrian flow and active street corner
02. Different building height to prioritize natural daylight and visibility
03. Extruding volume on different level natural shading
04. Diverse function on different levels creating vertical and horizontal fluidity
05. Visible steel structure and beams creating continious connection
06.Green shared roof to foster social interaction between residents
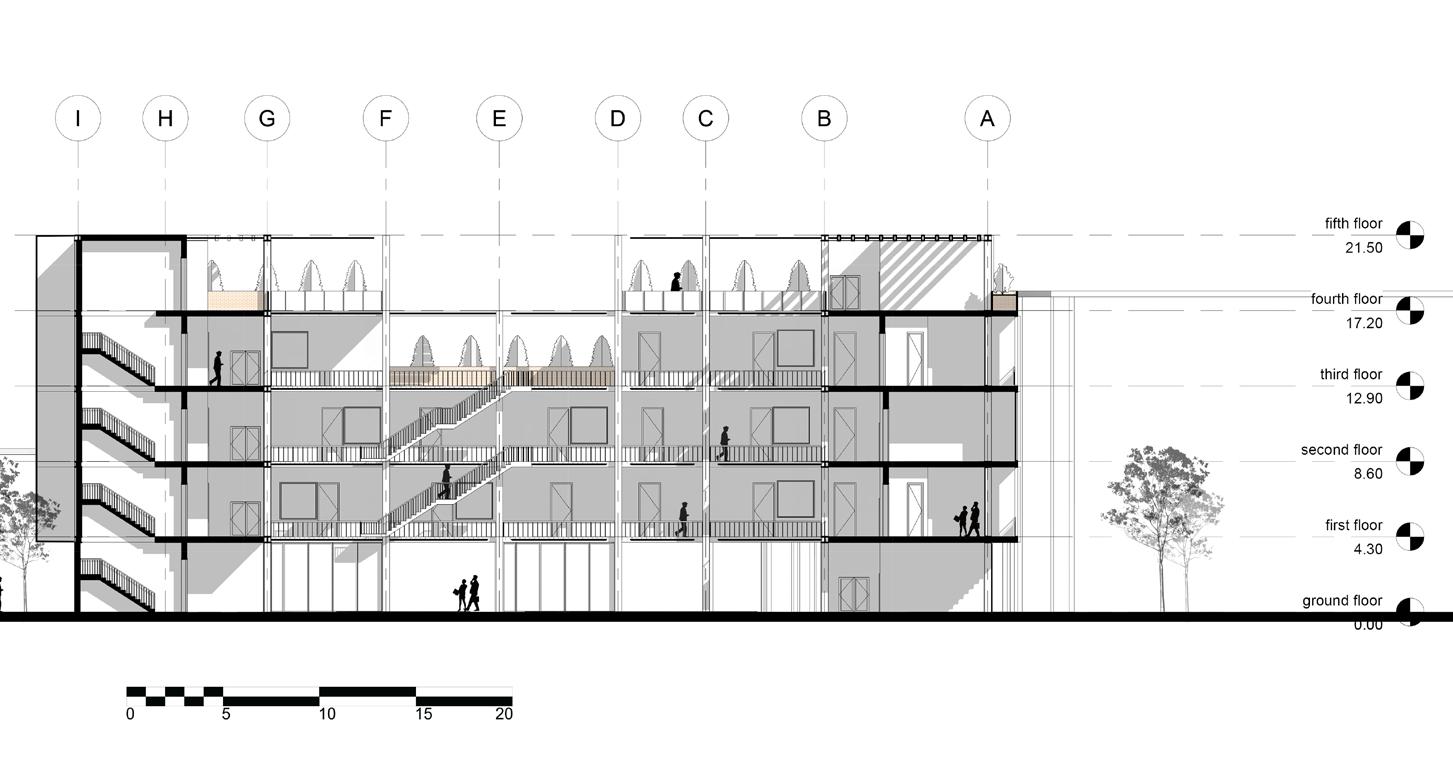
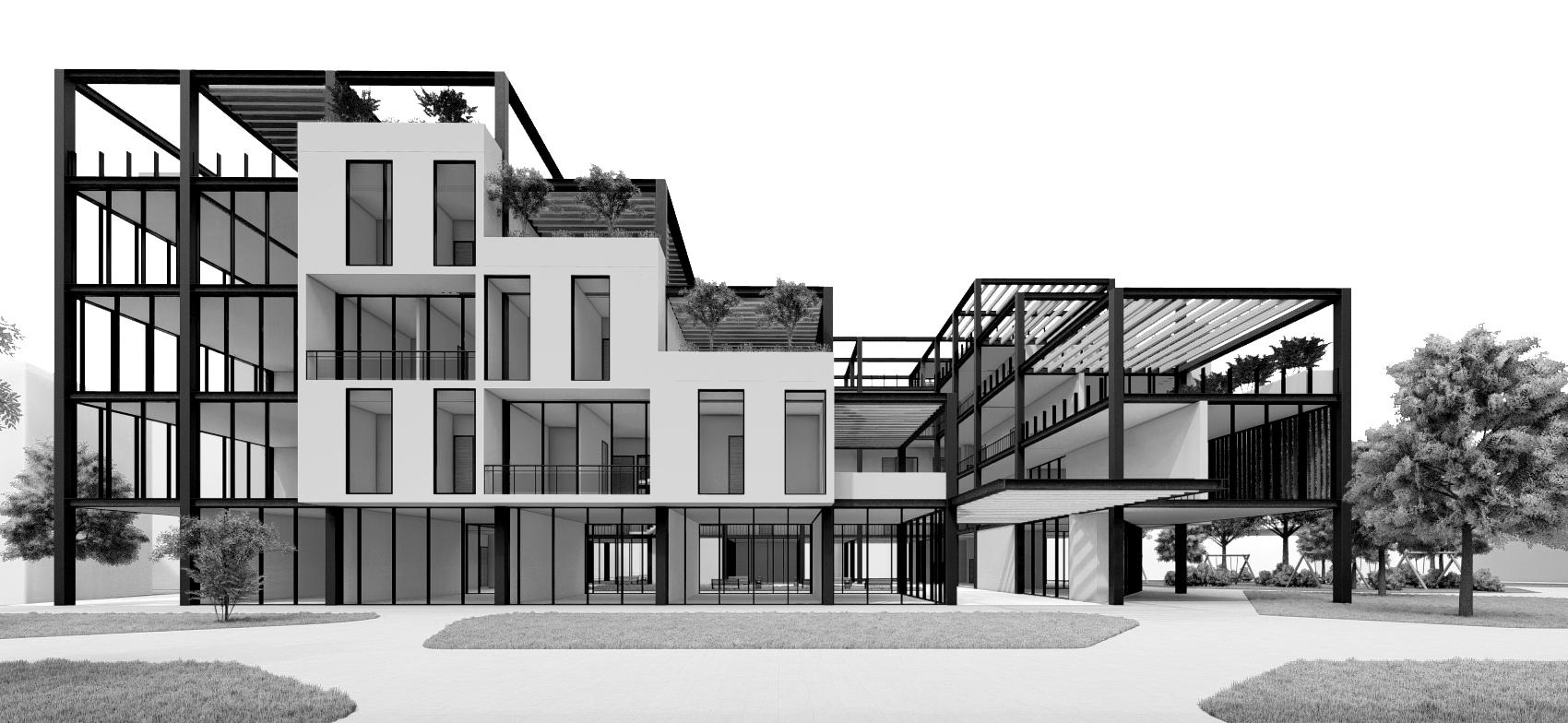
Section AA
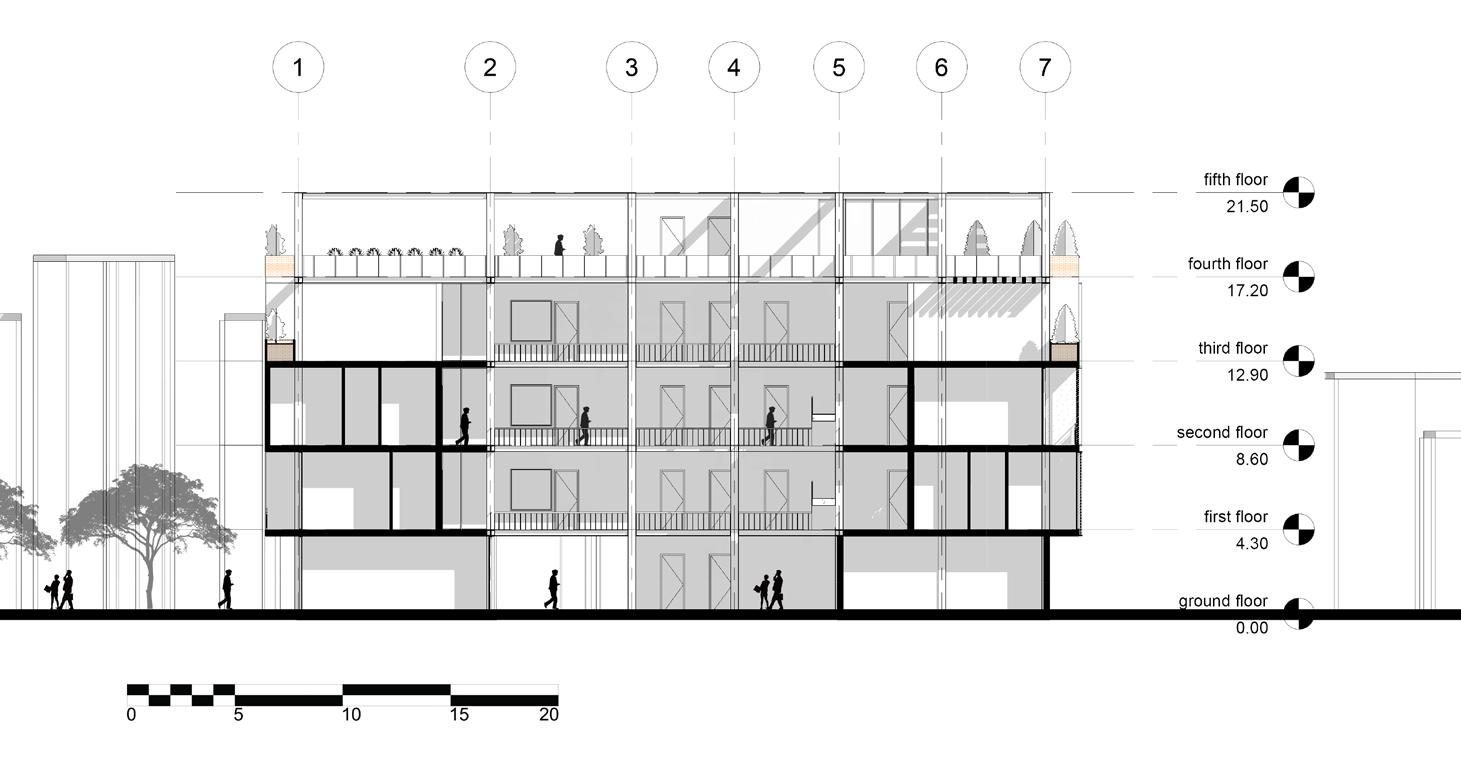

Section BB
AGING IN PLACE
Ageing is often negatively perceived, leading to discrimination and exclusion of the elderly, a problem worsened by the pandemic. To combat this, there is a need for empowerment, awareness, and intergenerational facilities.
In Byblos, Lebanon, demographic shifts have led to loneliness among the elderly due to a lack of community spaces. Recognizing this vulnerability (RESILIENT BYBLOS – GOAL A), the municipality is supporting a project to empower the elderly. This project focuses on physical and mental activities, including health exercises and intergenerational bonding. The Hub aims to create an age-friendly environment that promotes healthy ageing, learning, relationships, and societal contributions.
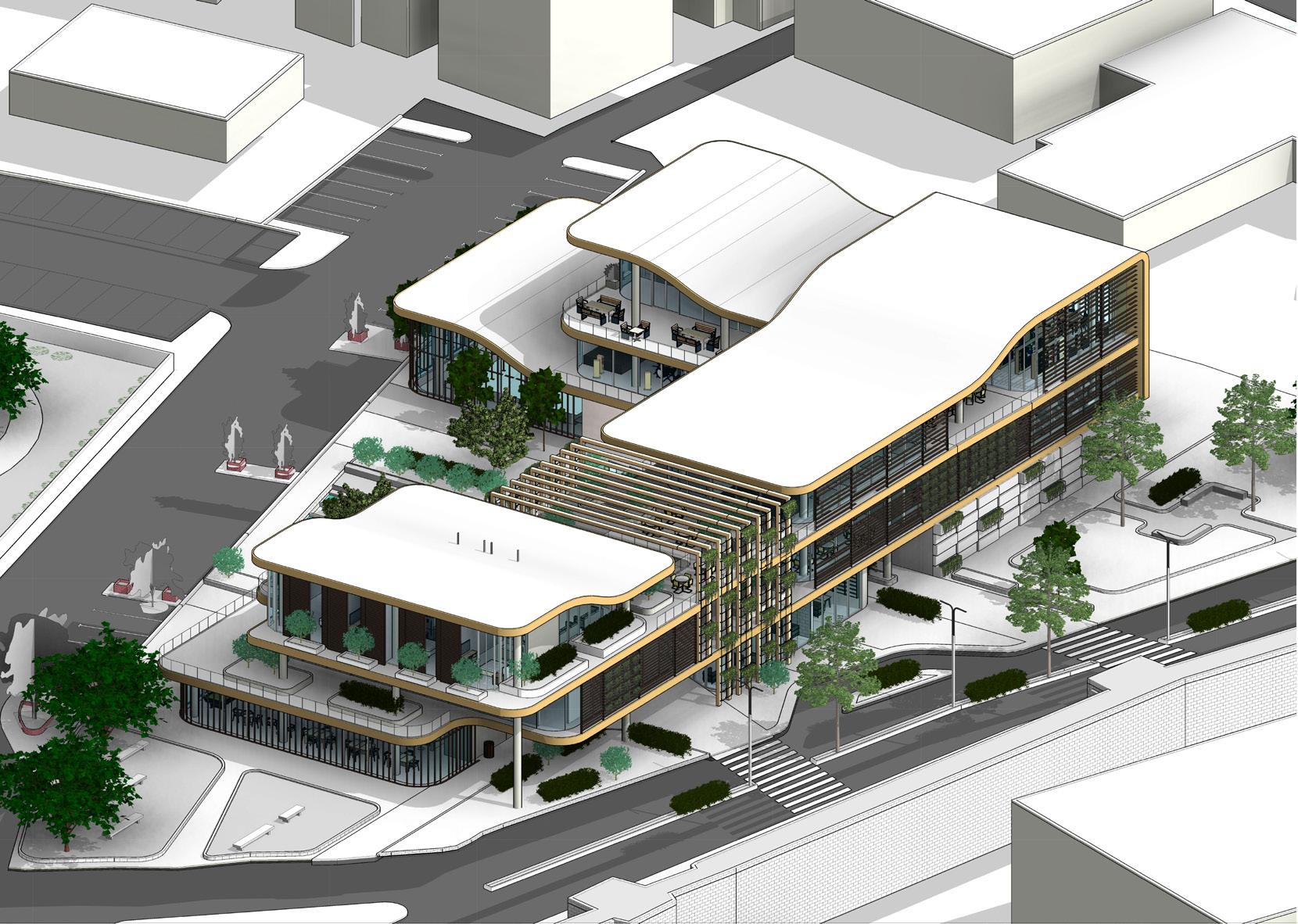
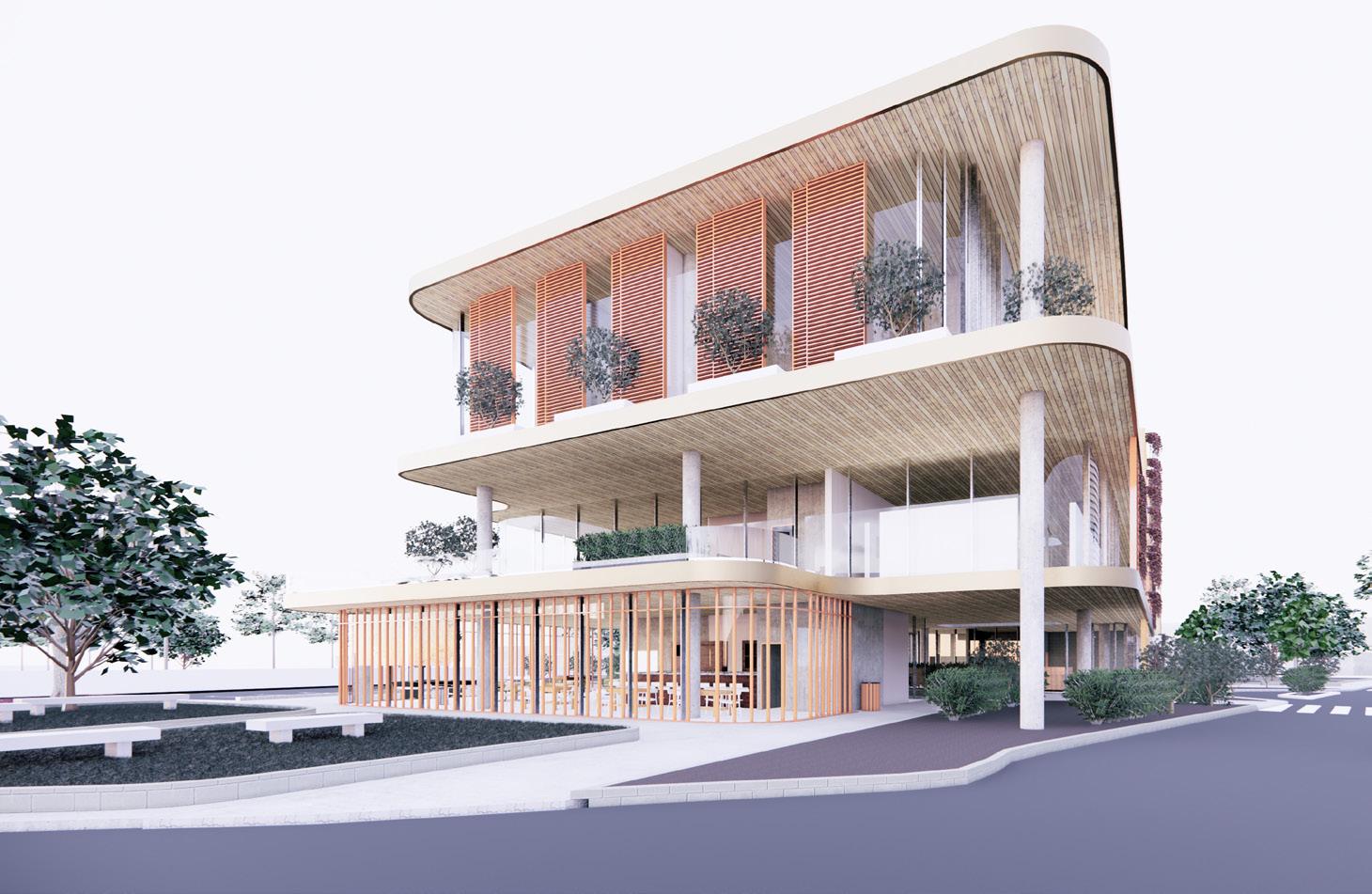
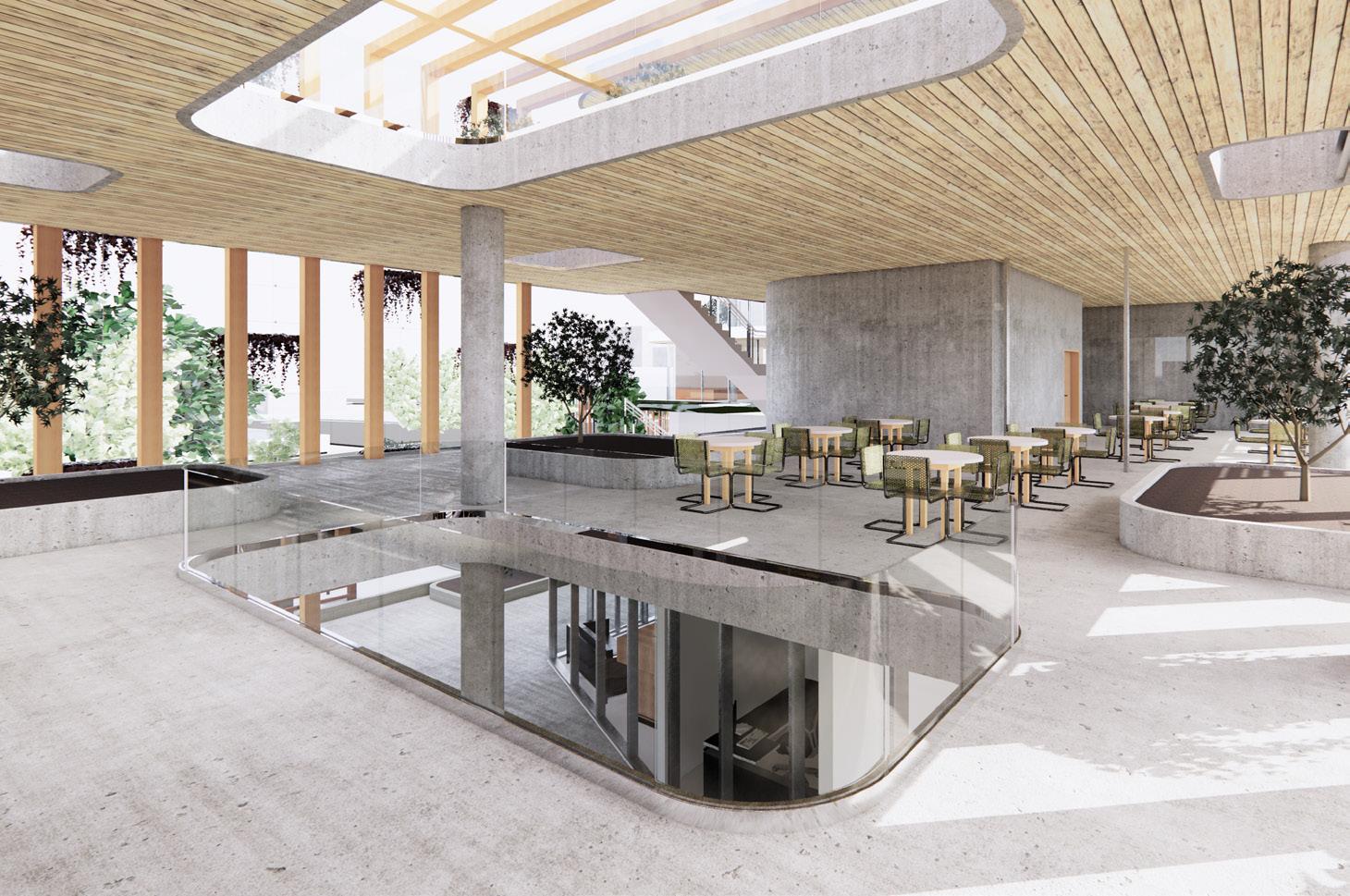
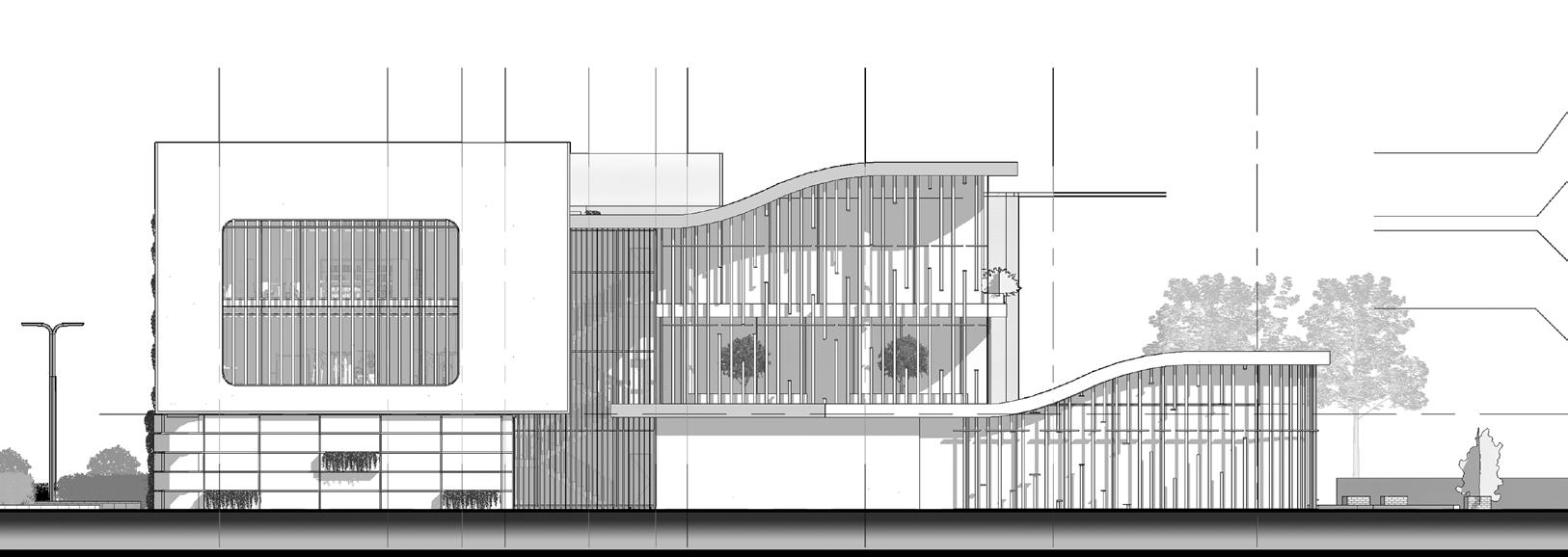
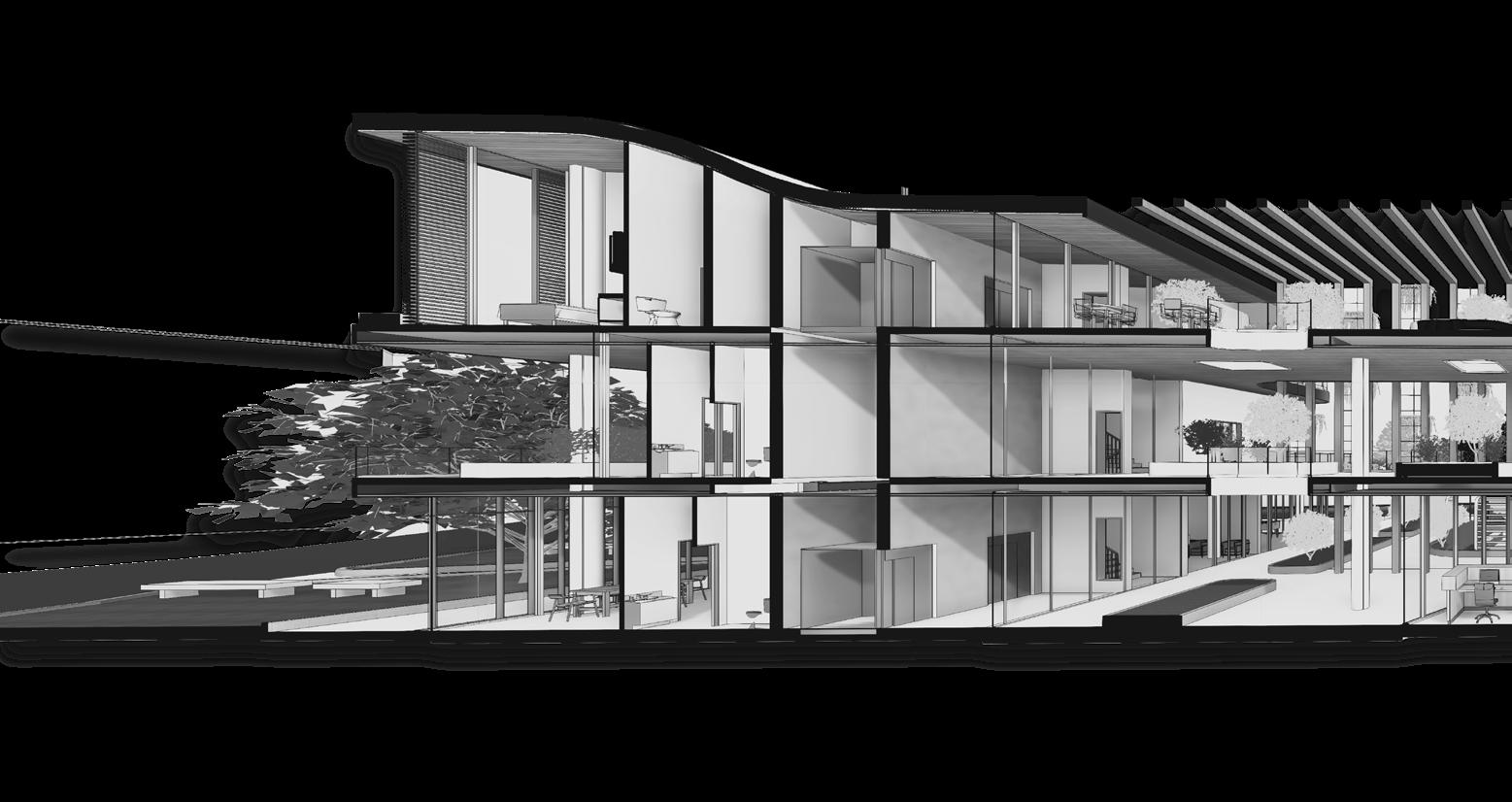
East Elevation
Manifesto

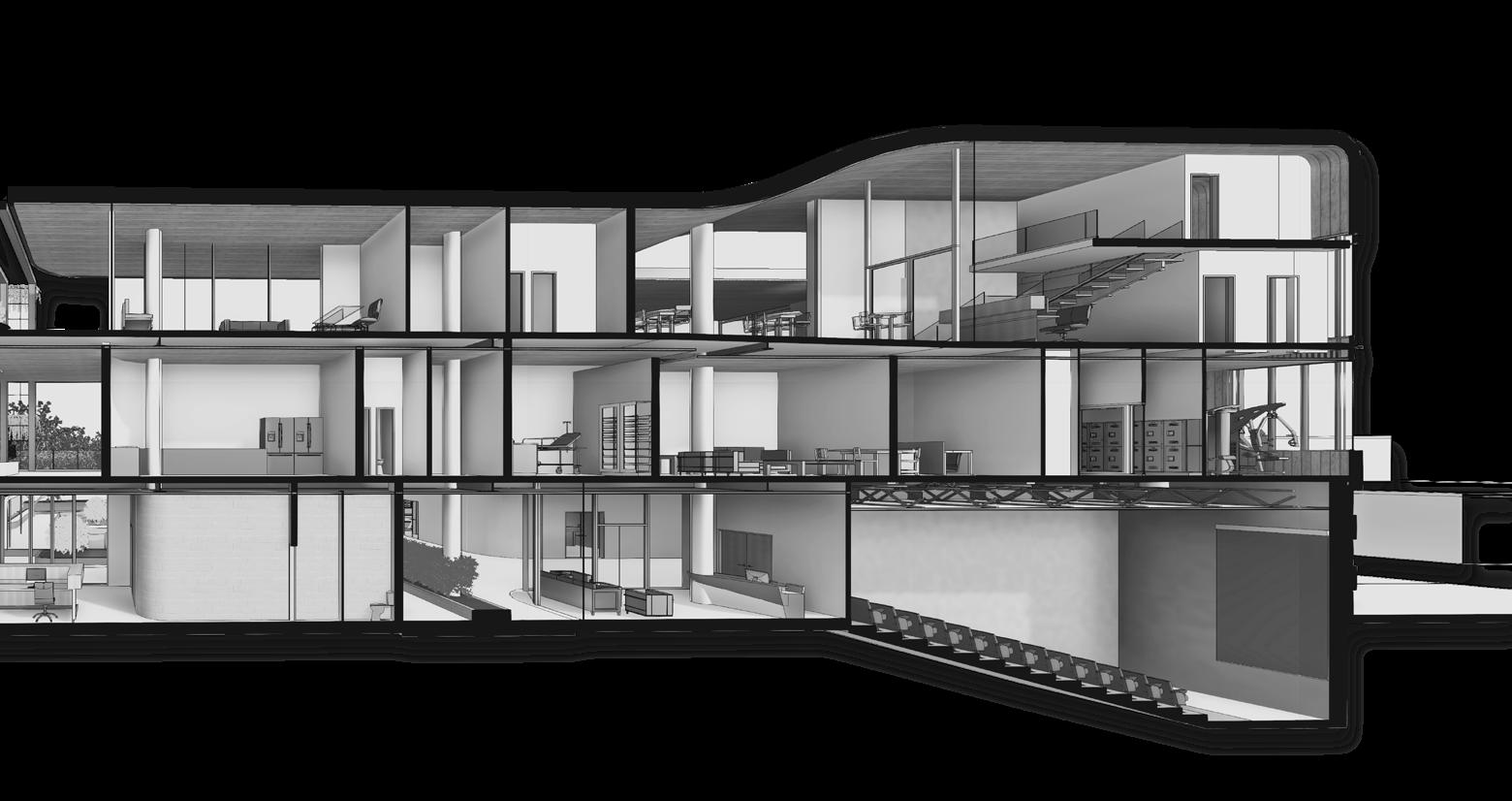
West Elevation
TURRINEX PROJECT 04
The project is part of an innovative urban university campus affiliated with ETH Zurich. Named Turris Nex, the complex consists of a research center tower and a culture hub located in the northern part of ETH Campus Hönggerberg. The unique sloped terrain of the site necessitates an underground volume connecting the two buildings, with a terrace on top. The main concept focuses on connecting the interior and exterior, achieved by shifting floor plates from the building›s structure, creating cantilevers for outdoor spaces like balconies and terraces.
The prominent location of the portal will make it a visible and high-profile element in the urban landscape, offering generous views of the surrounding landscape and historic city. The project aims to become a gathering location, connecting the Honggenberg and Affoltern districts.
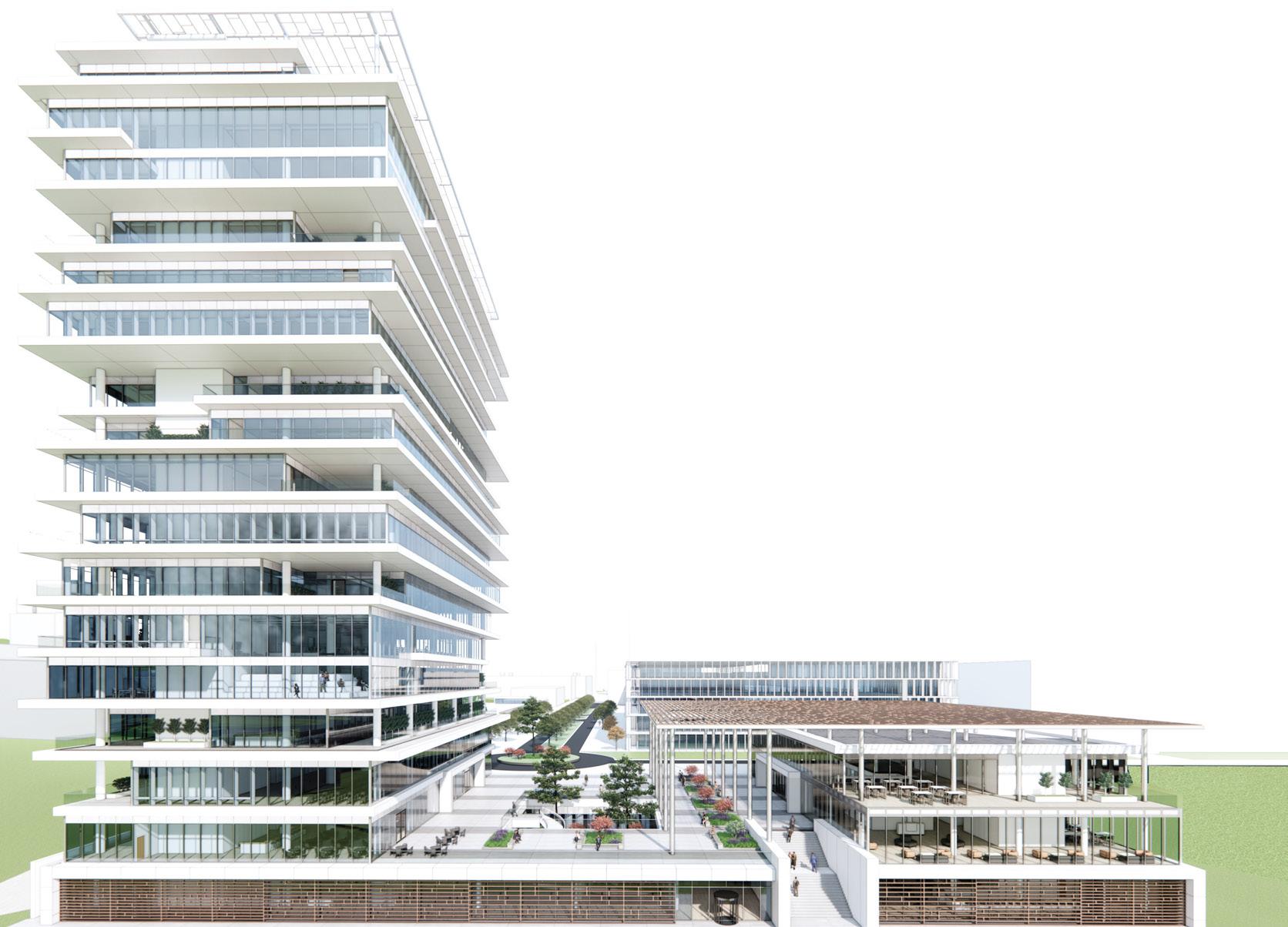
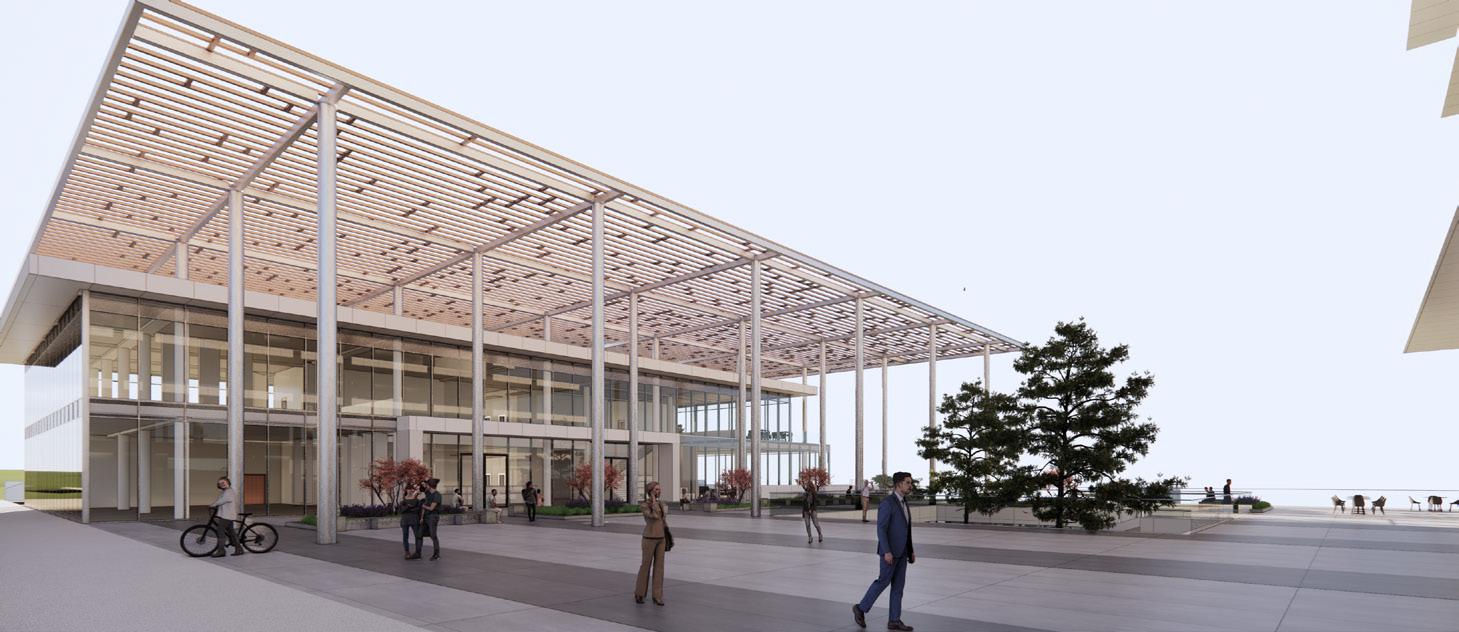
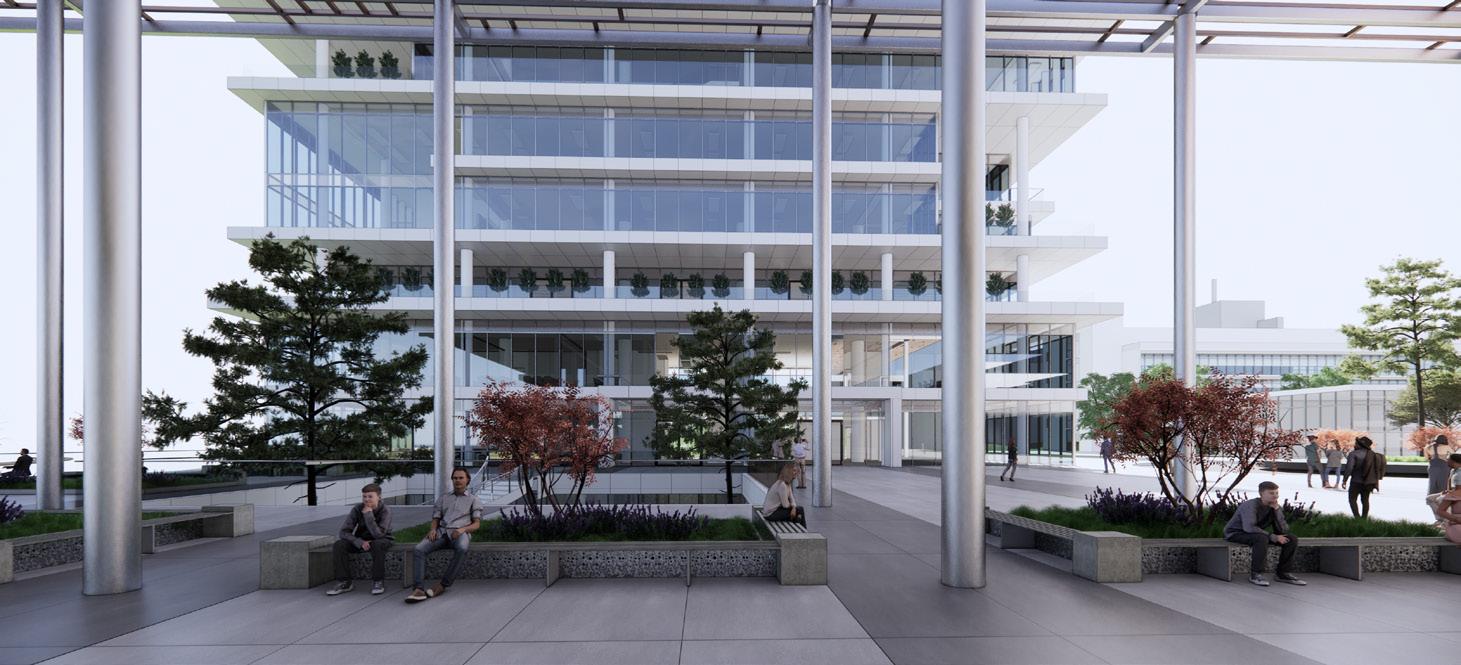
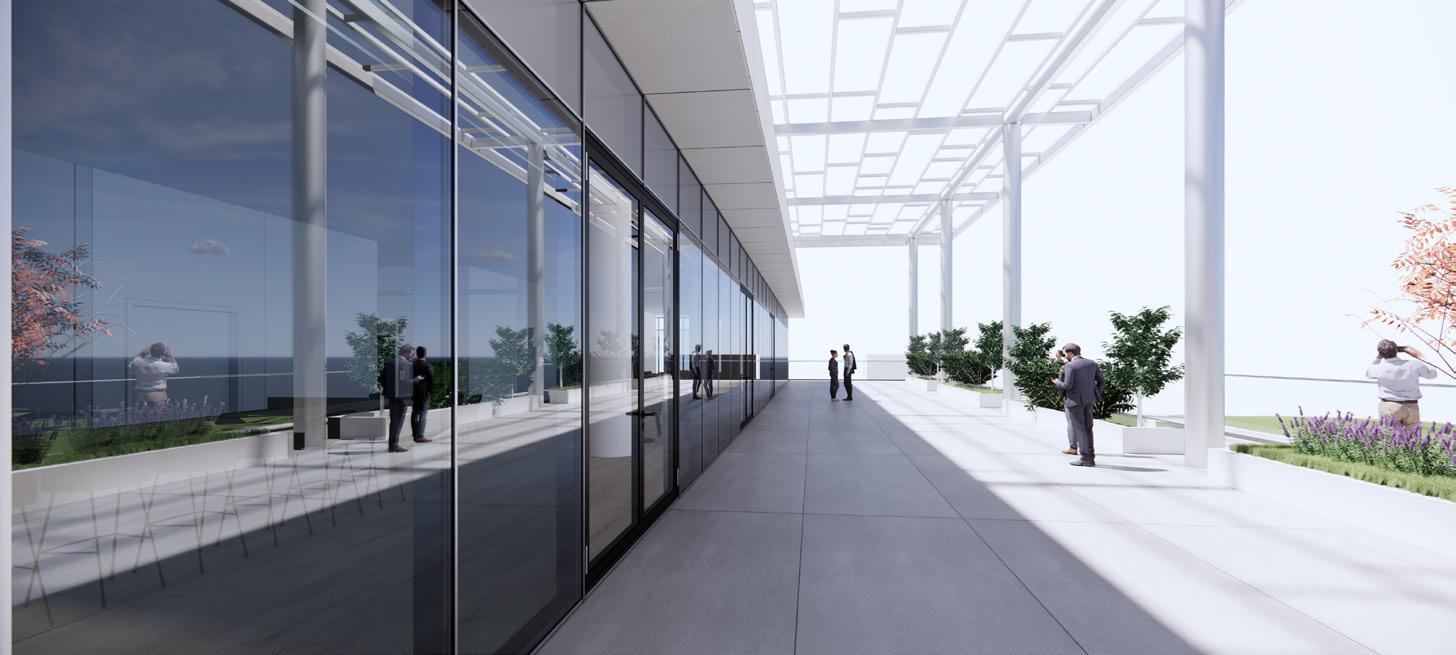
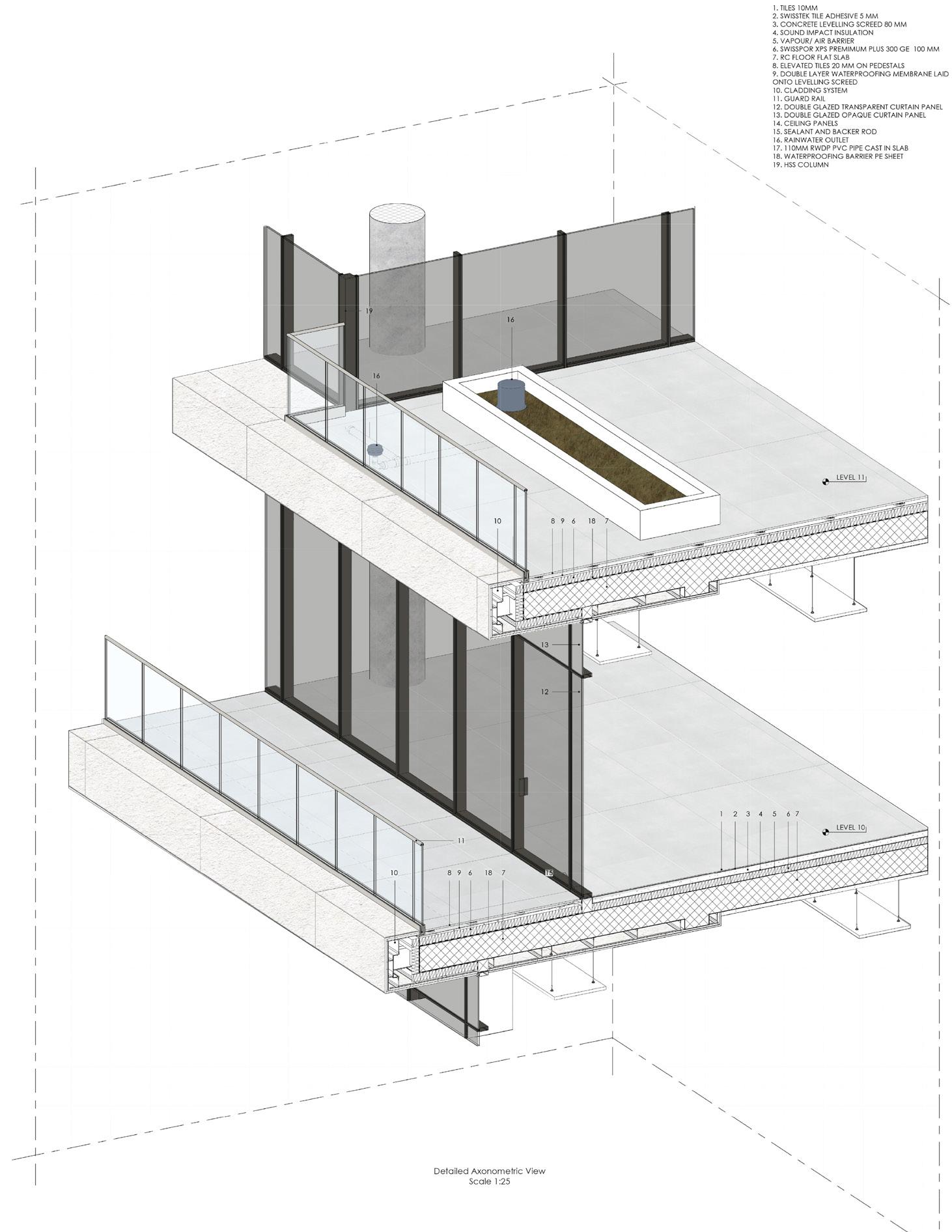
3D details axonometric
Structural
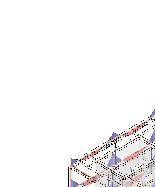
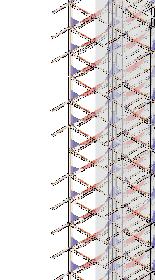
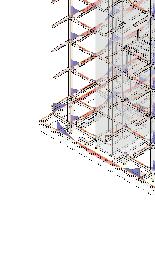

Bending moment My Stresses
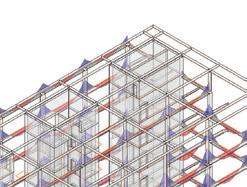
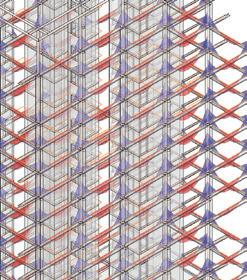
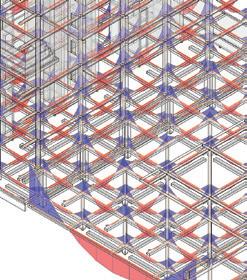
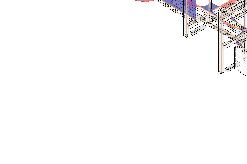
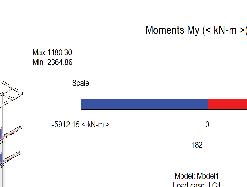
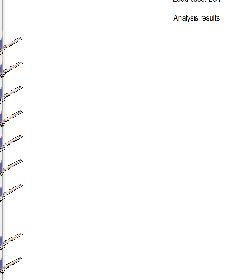
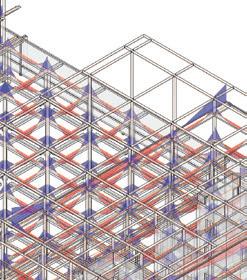
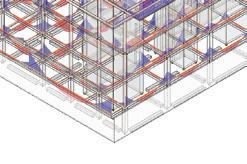
Displacement of Surface (Base)

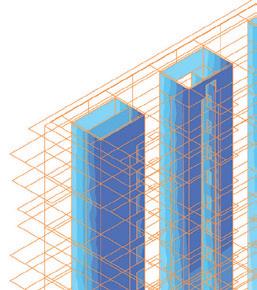
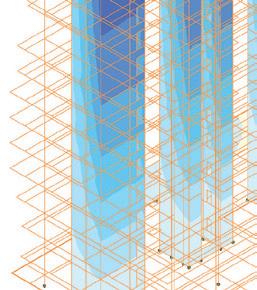
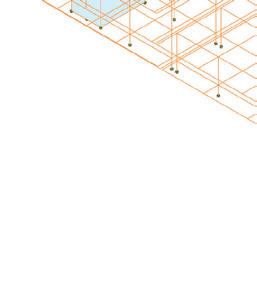
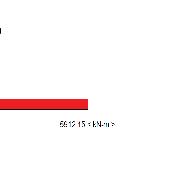
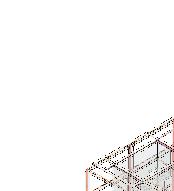

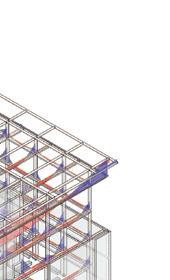
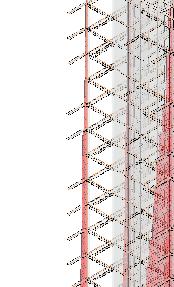
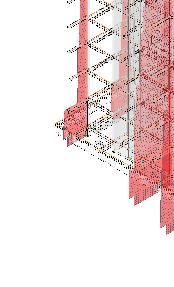
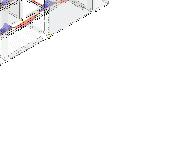

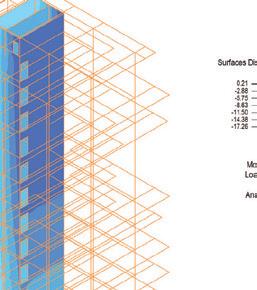
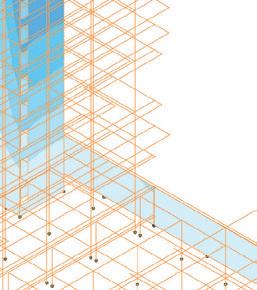
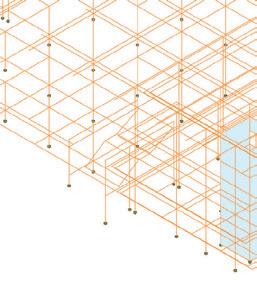
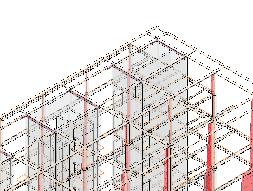
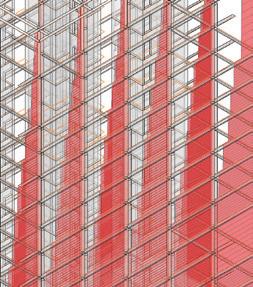
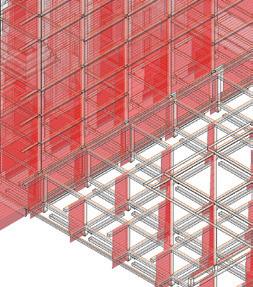

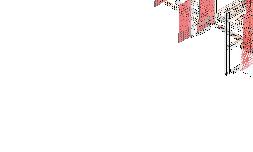

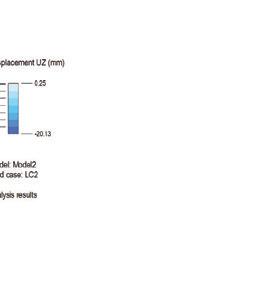
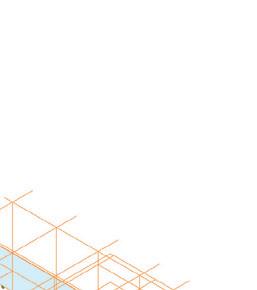
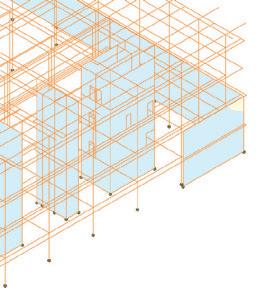
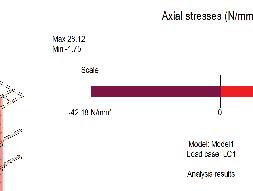
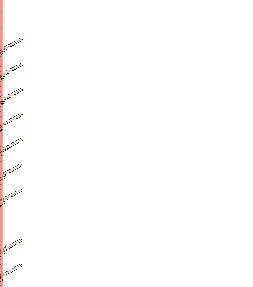
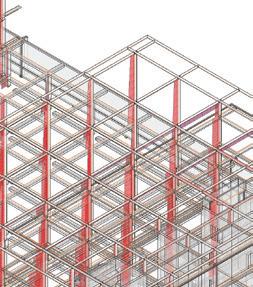
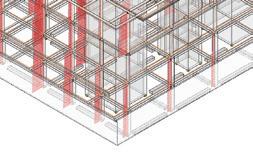
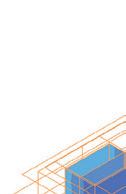
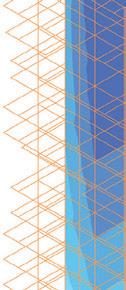
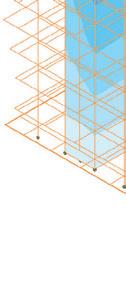

Displacement of Surface (Optimized)
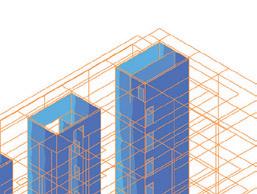
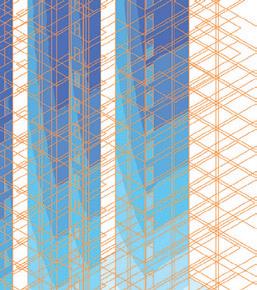
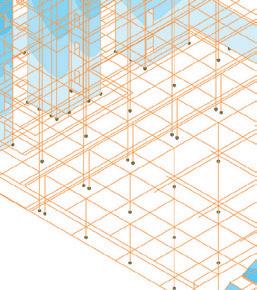

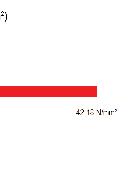

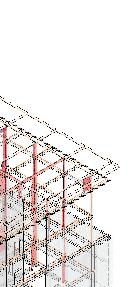
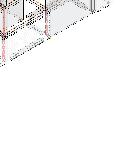
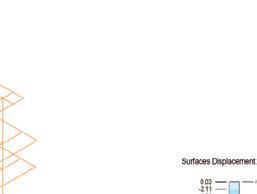
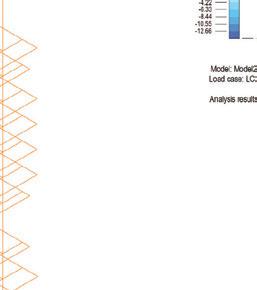

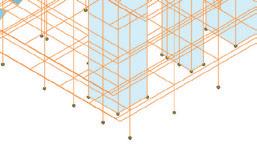


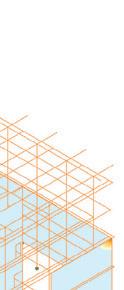
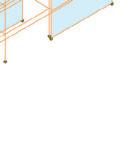
HORIZON PROJECT 05
Horizon , located at TU/e Eindhoven, is composed of two main parts: an Innovation Center and an Innovation Hub. The Innovation Center is designed for laboratories and companies, facilitating collaboration and research in a dedicated space. The Innovation Hub, on the other hand, is more closely connected to the university and is tailored for student use, fostering a dynamic environment where academic and industry interactions thrive. The design features a central bridge spanning the Dommel Valley and expansive atriums that enhance connectivity among users, encouraging knowledge exchange and cross-disciplinary innovation. The overhang serves as a central gathering point where the community converges to learn and innovate, merging academic and industrial pursuits into a new era of possibilities.
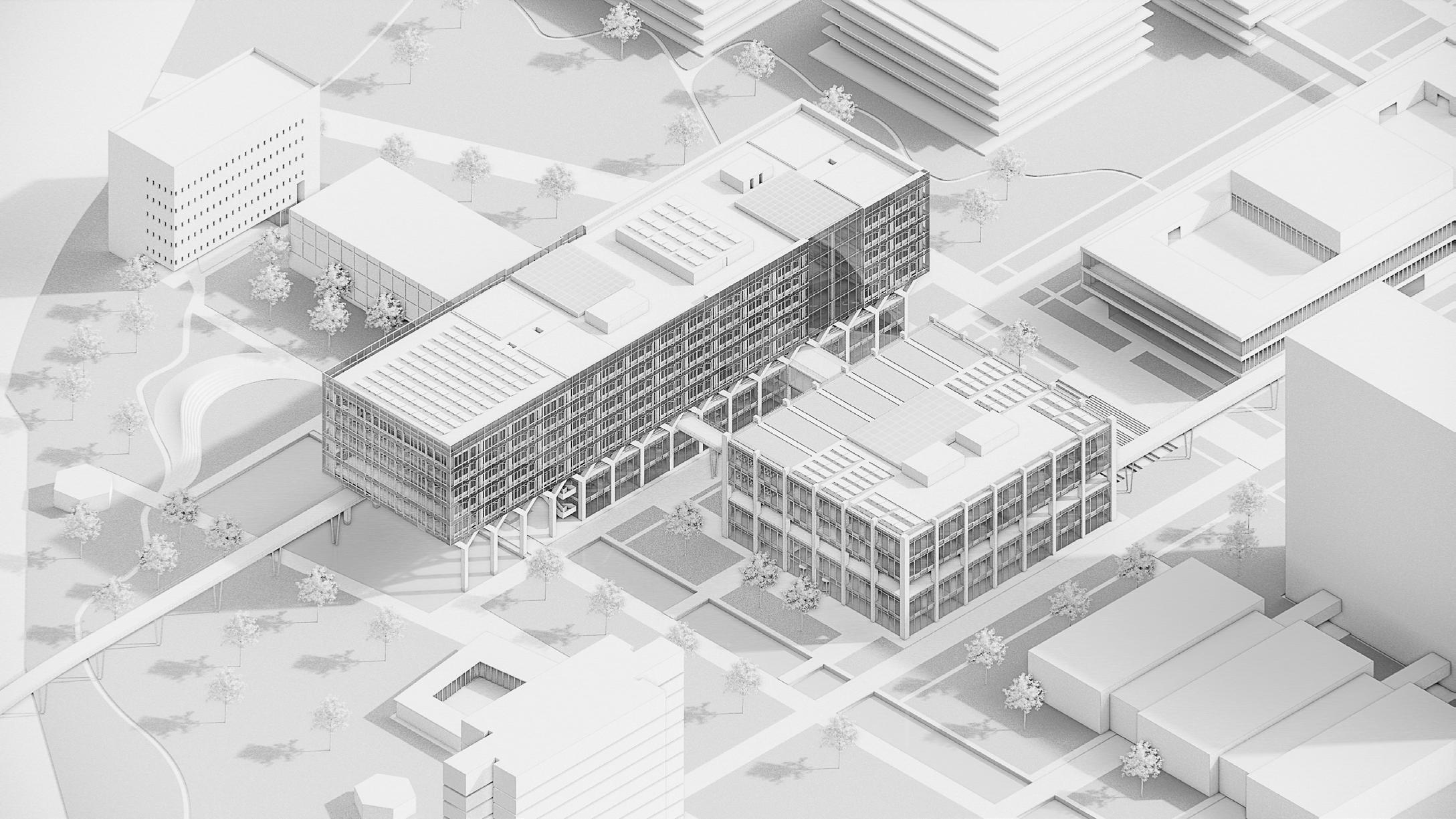






















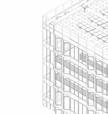



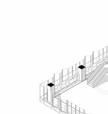



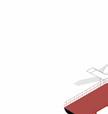



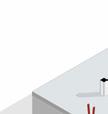




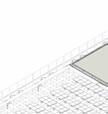
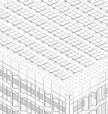
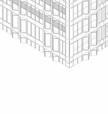

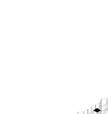
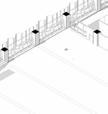



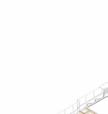
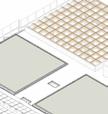
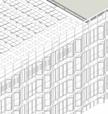
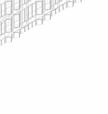

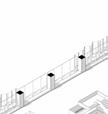
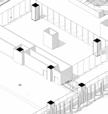
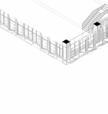


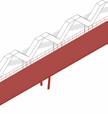



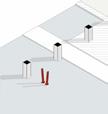






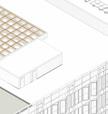
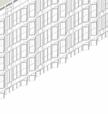

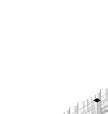
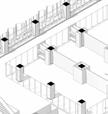
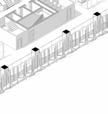
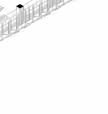

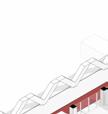
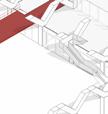
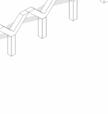

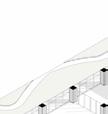
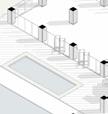
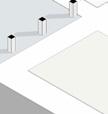




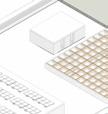
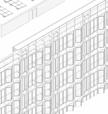
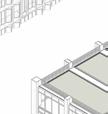
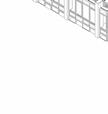
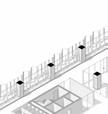
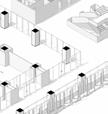



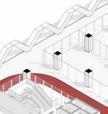
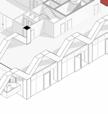


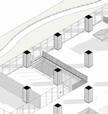
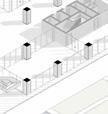




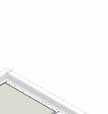
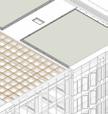
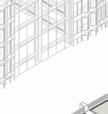
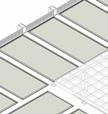
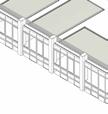
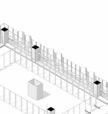
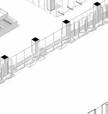
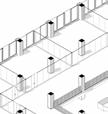
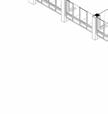
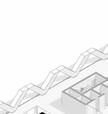
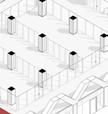
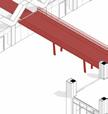

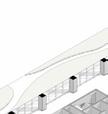
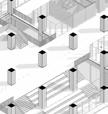
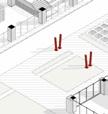
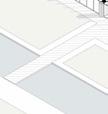




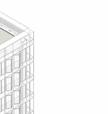
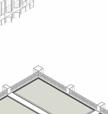
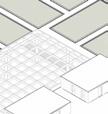
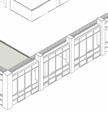
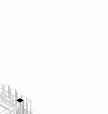
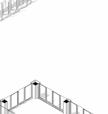
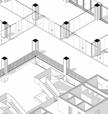

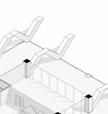
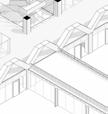
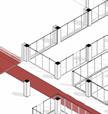
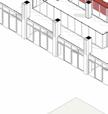
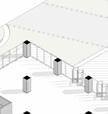
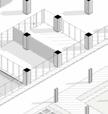
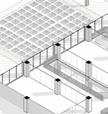
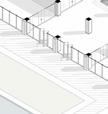
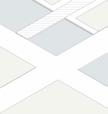





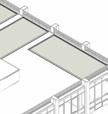
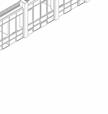


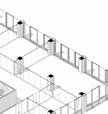
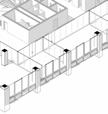

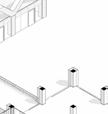
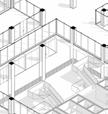
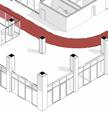
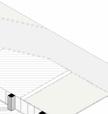
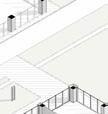

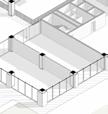






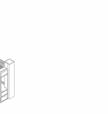



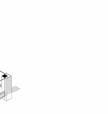
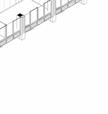



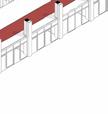

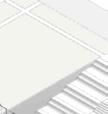
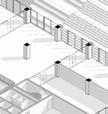
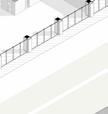
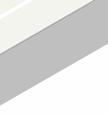













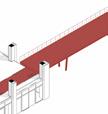


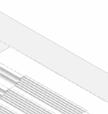
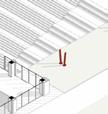



















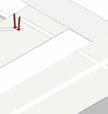
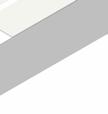

























































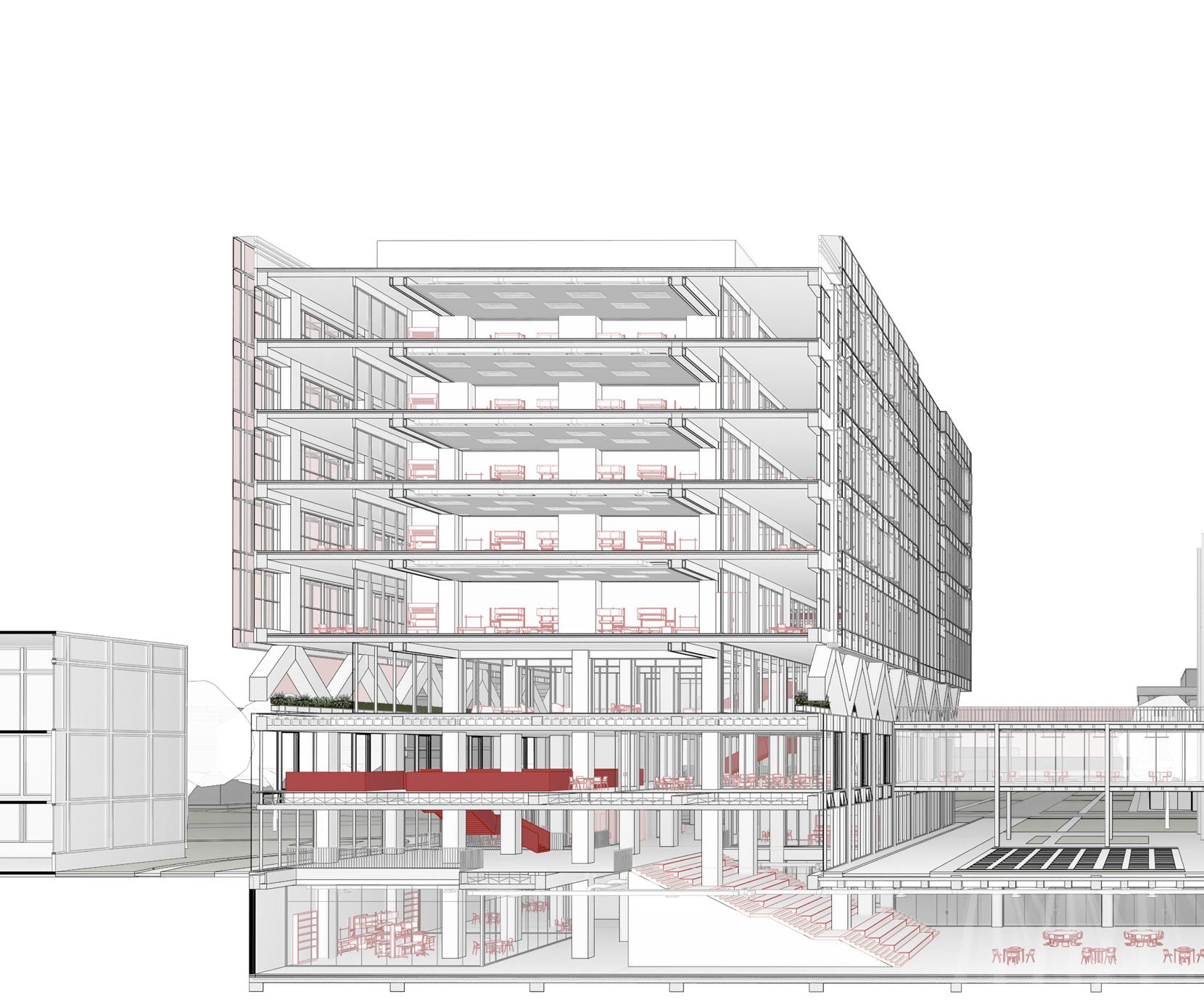
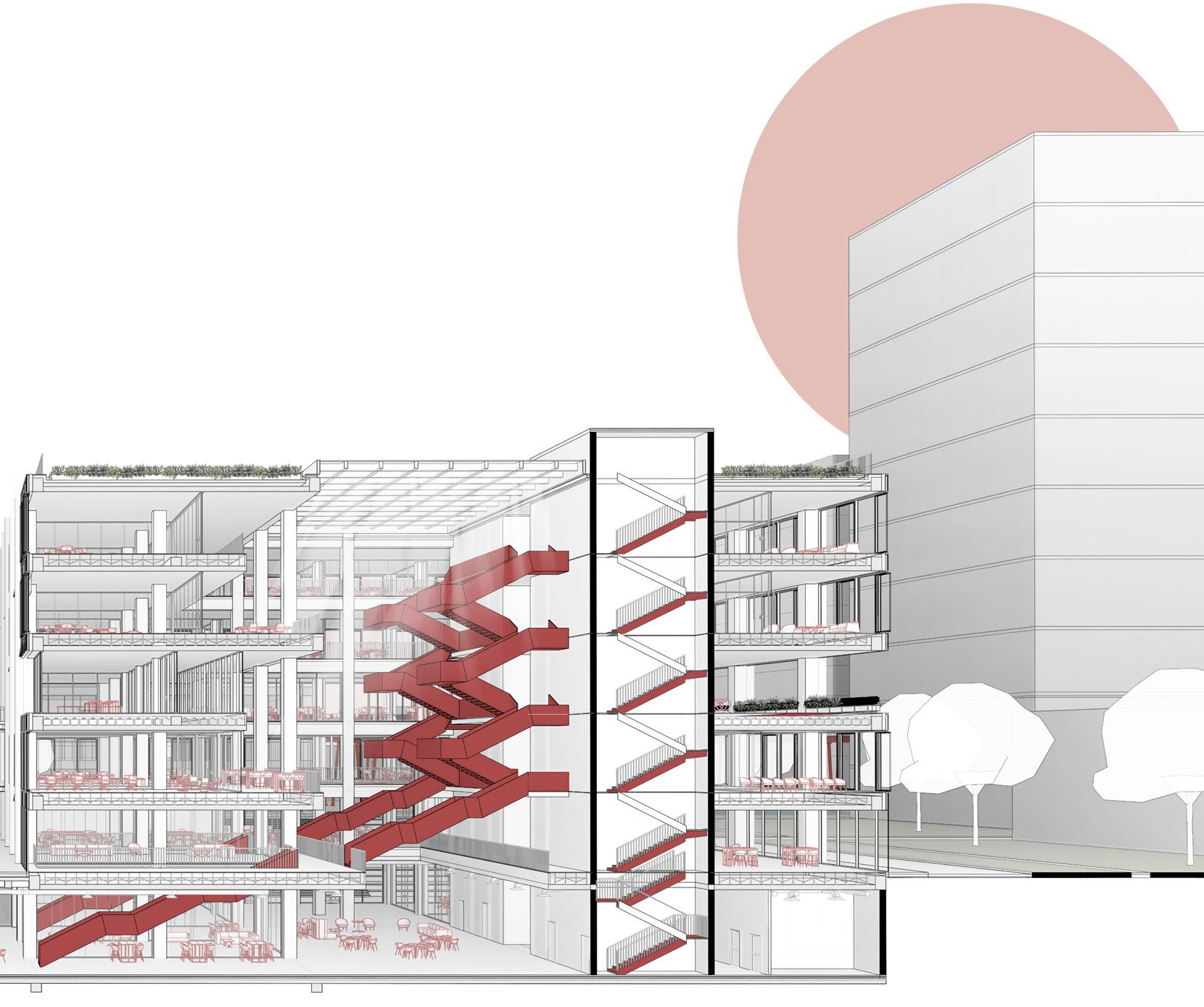
A. Technological Axonometric
1. Secondary skin structure
2. Air cavity outlet
3. Parrallel hinged window connection
4. Heated screed floor construction
5. Air cavity inlet
6. Y shaped collumn
7. Planter box railing system
8. Igloo flooring system
9. ISAHU
10. Raised floor heating system
11. Hinge opening spandrel
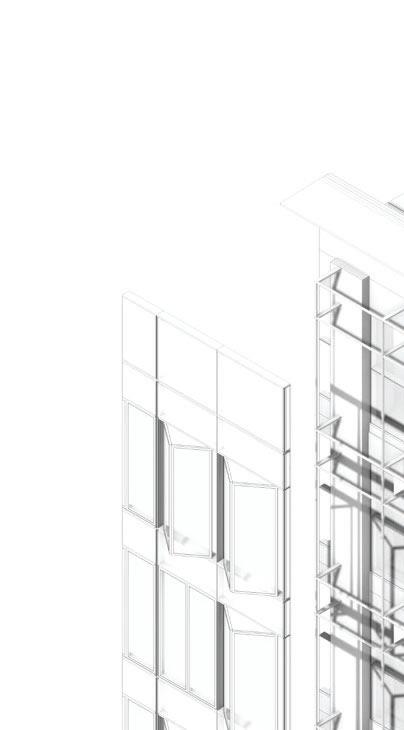
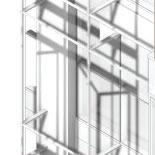
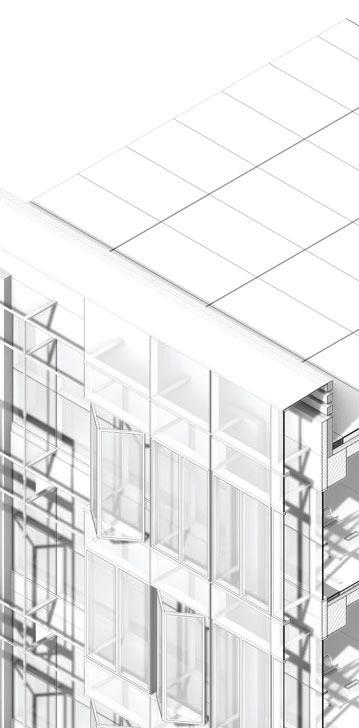
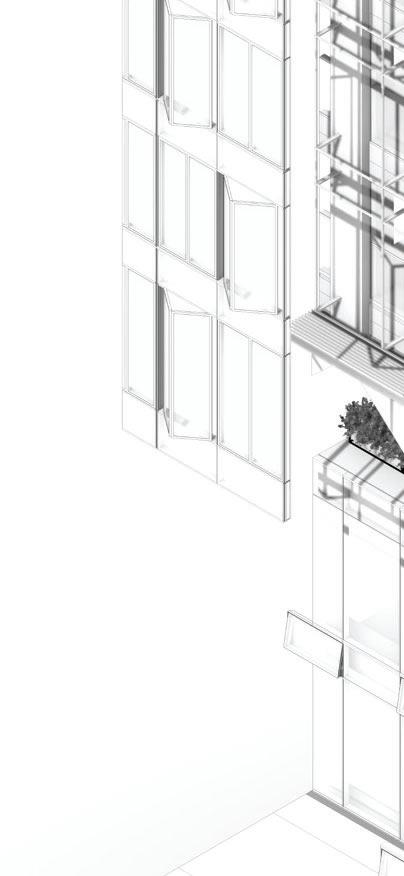
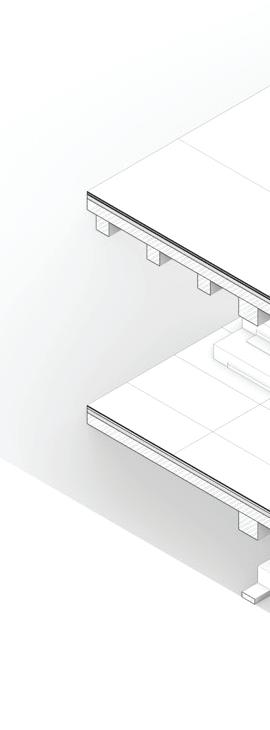







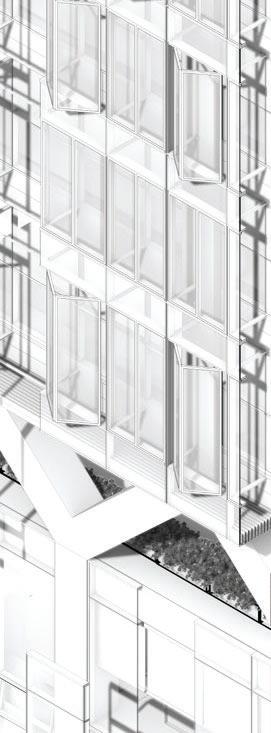
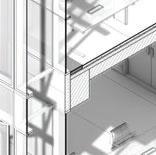







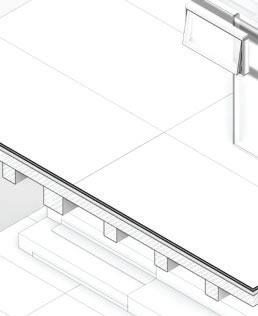
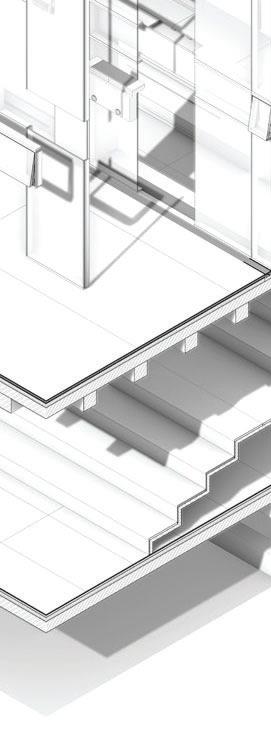

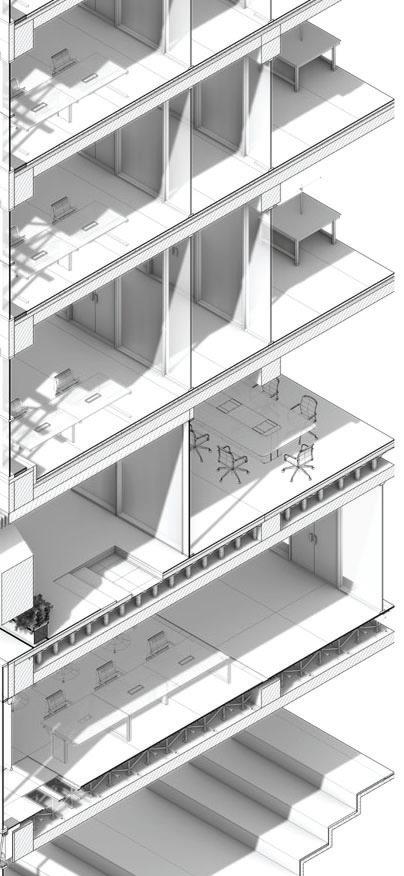
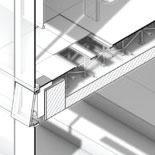









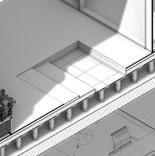





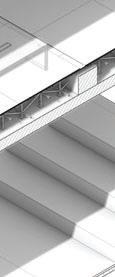


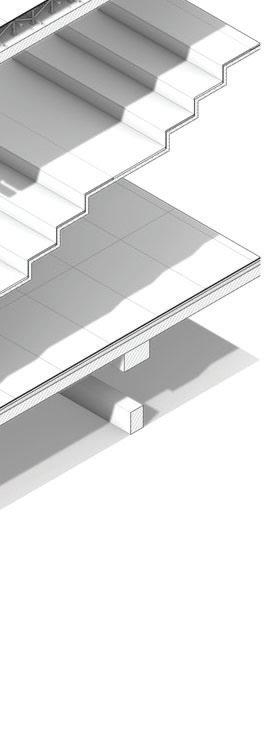



A. Technological Axonometric

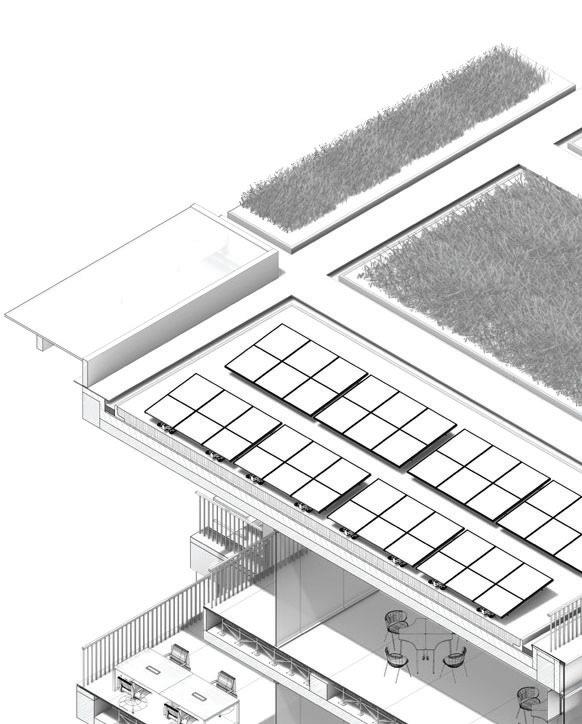






1. Skylight
2. Green roof
3. Access pathing



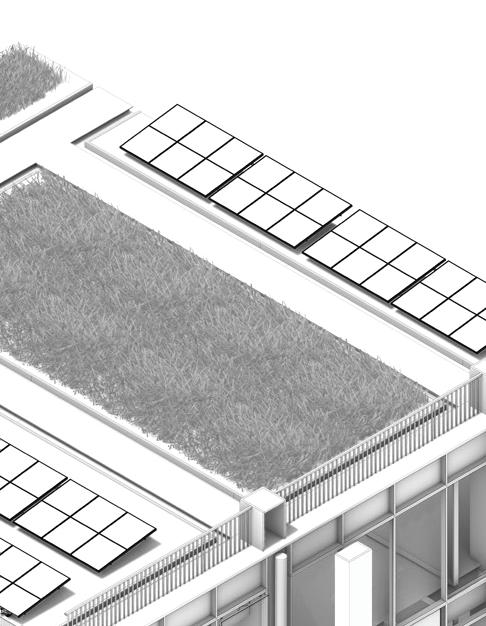


4. Solar panels
5. Hidden gutter


6. Collumn panel covering
7. light wieght pedestrian bridge
8. Planter box railing system
9. Parallel window






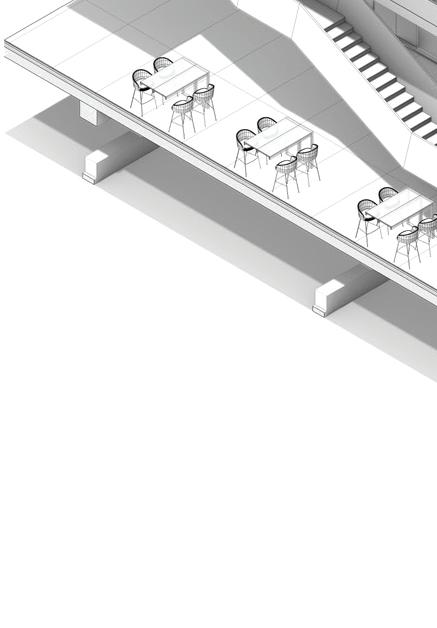

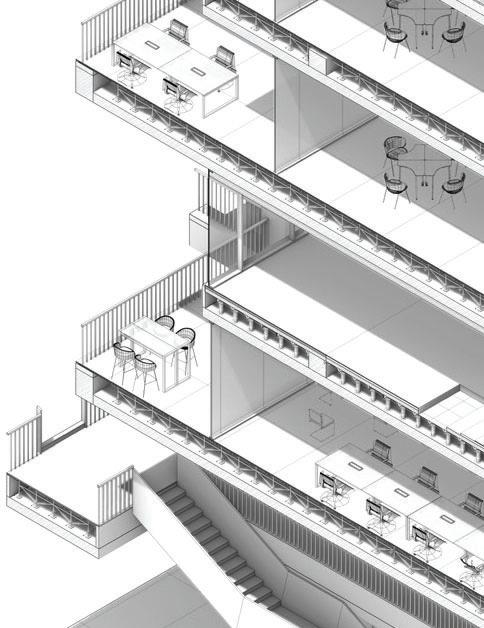



10. ISAHU
11. Openable spandrel window
12. Gutter System







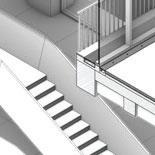

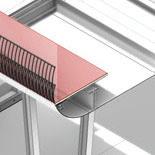


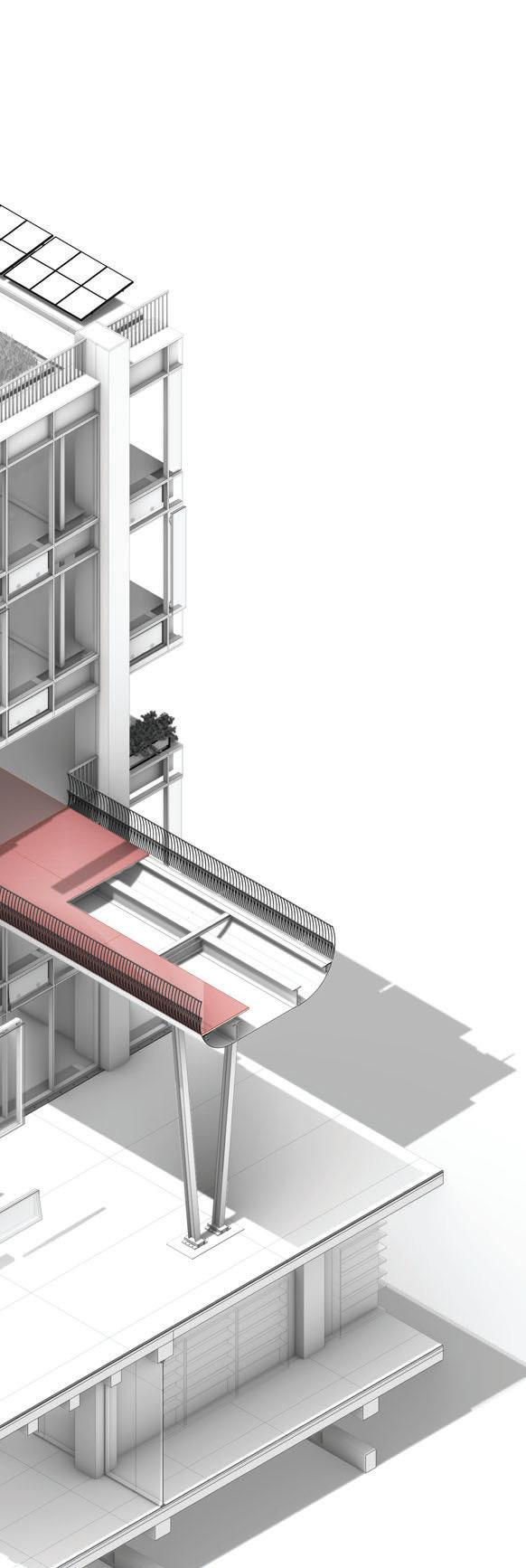

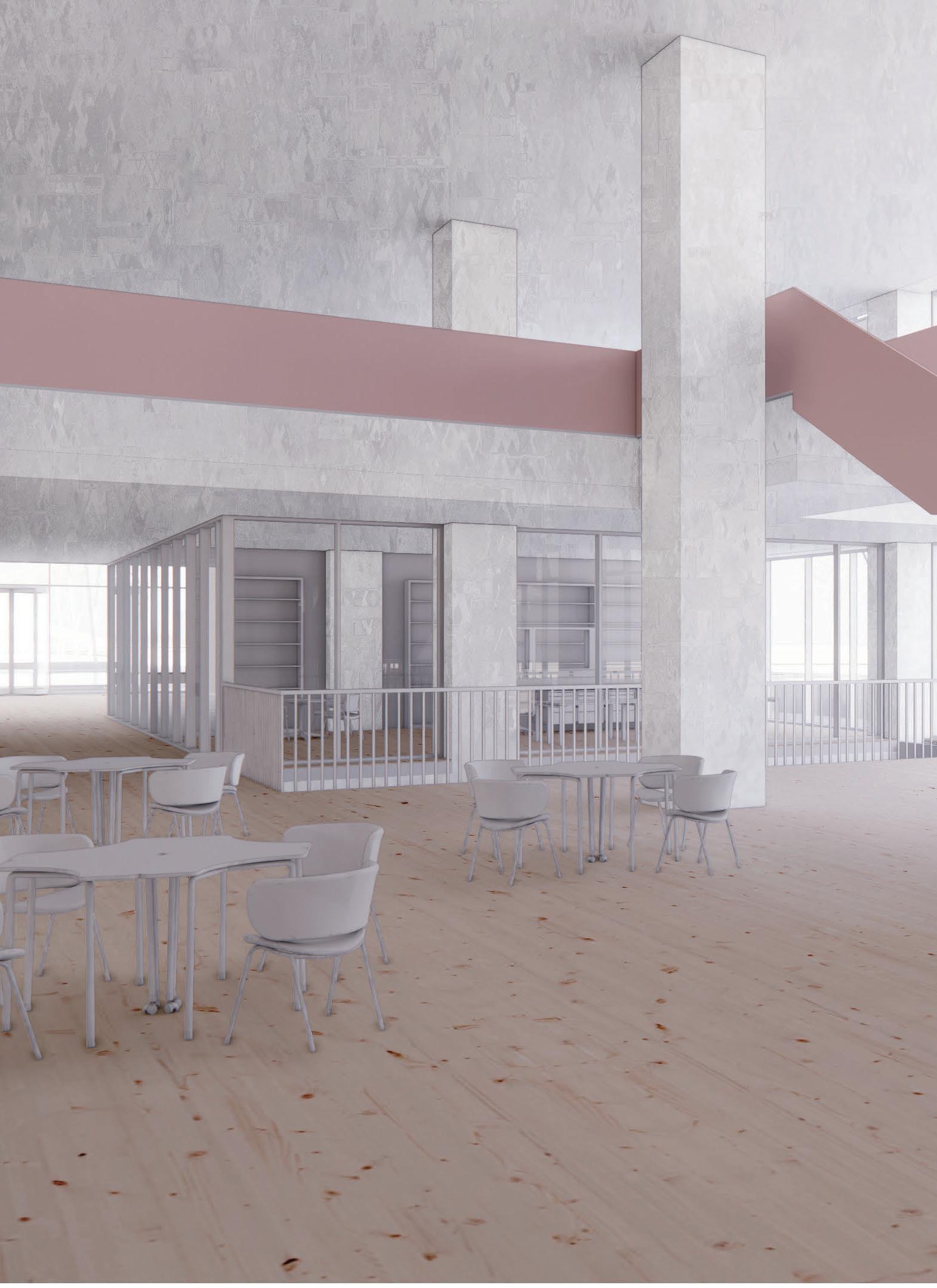
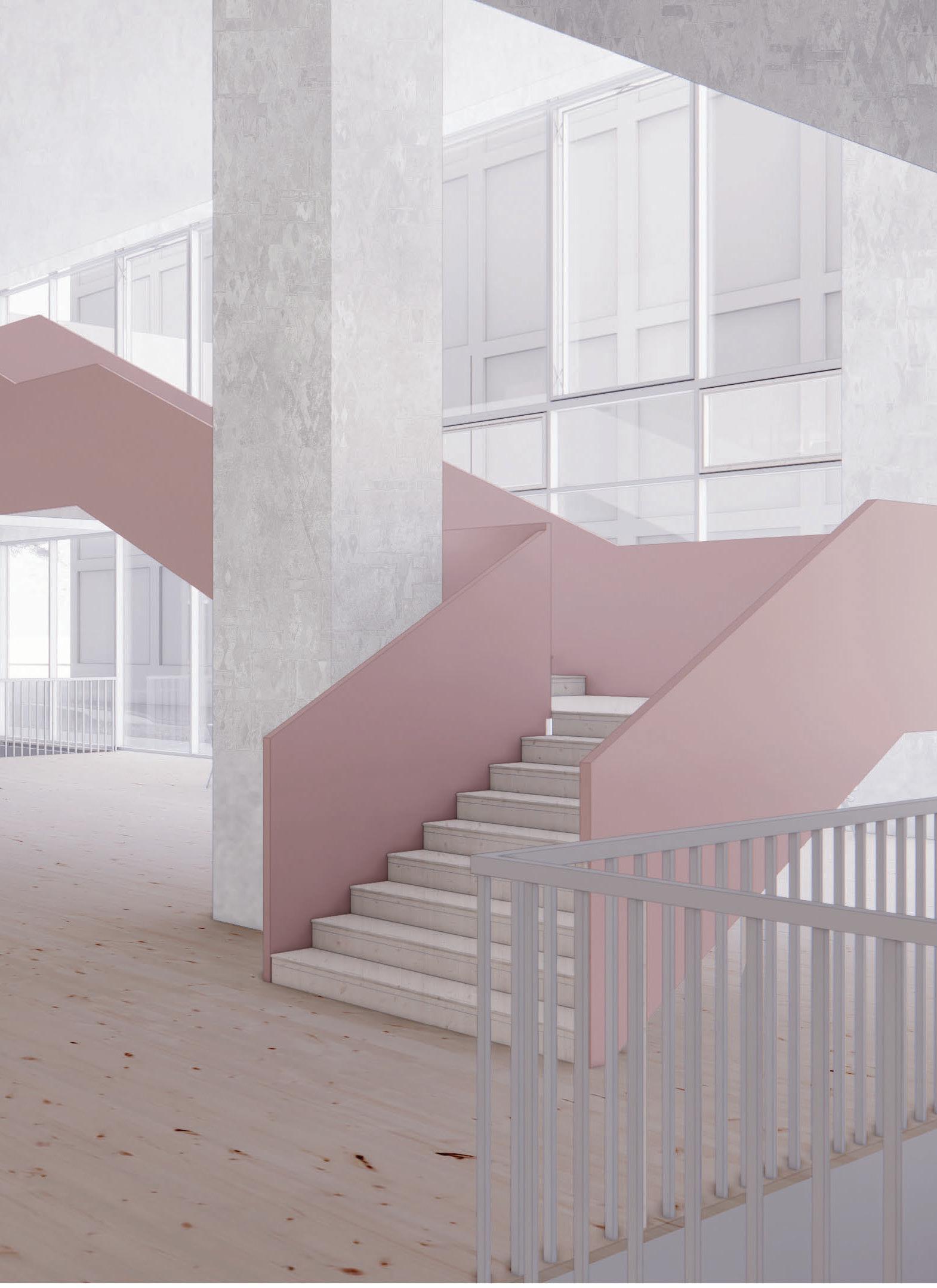
AMINE MOUNTAIN HOUSEAKOURA | LEBANON
The renovation of a traditional Lebanese house in Mount Lebanon, completed in 2022, posed a unique challenge due to its division among three family members across two floors. The deteriorated condition required the deconstruction of the roof and first floor, with the absence of internal stairs initially addressed by an external connection. Preserving the traditional elements, such as arches and cladding, was a key focus, honoring the intrinsic value of the house. The design concept aimed at creating distinct and functional spaces on each floor, allowing for independence while contributing to the overall harmony of the renovated structure.
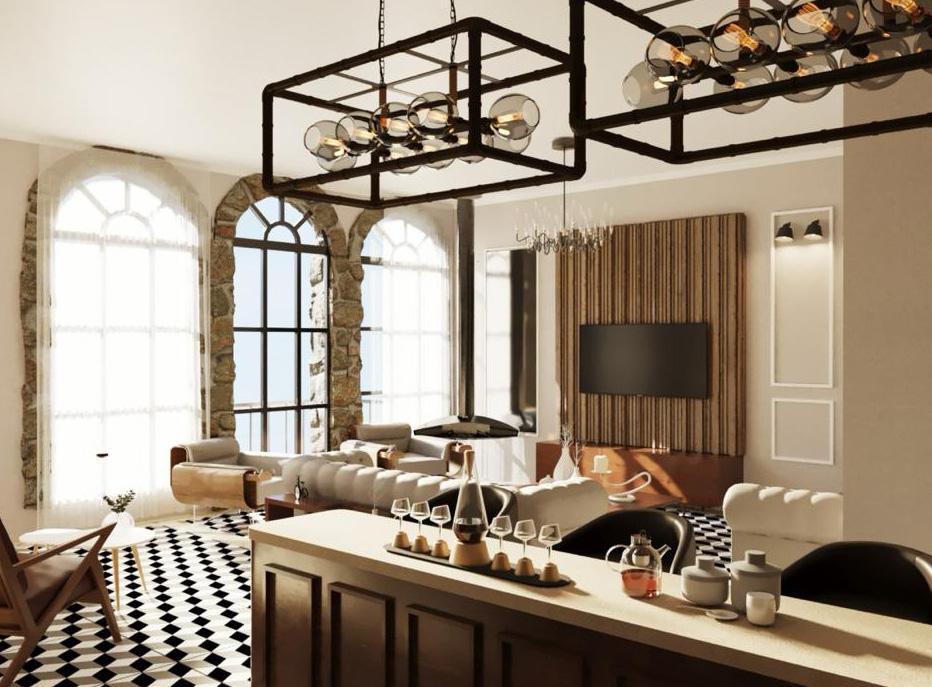
First FLoor
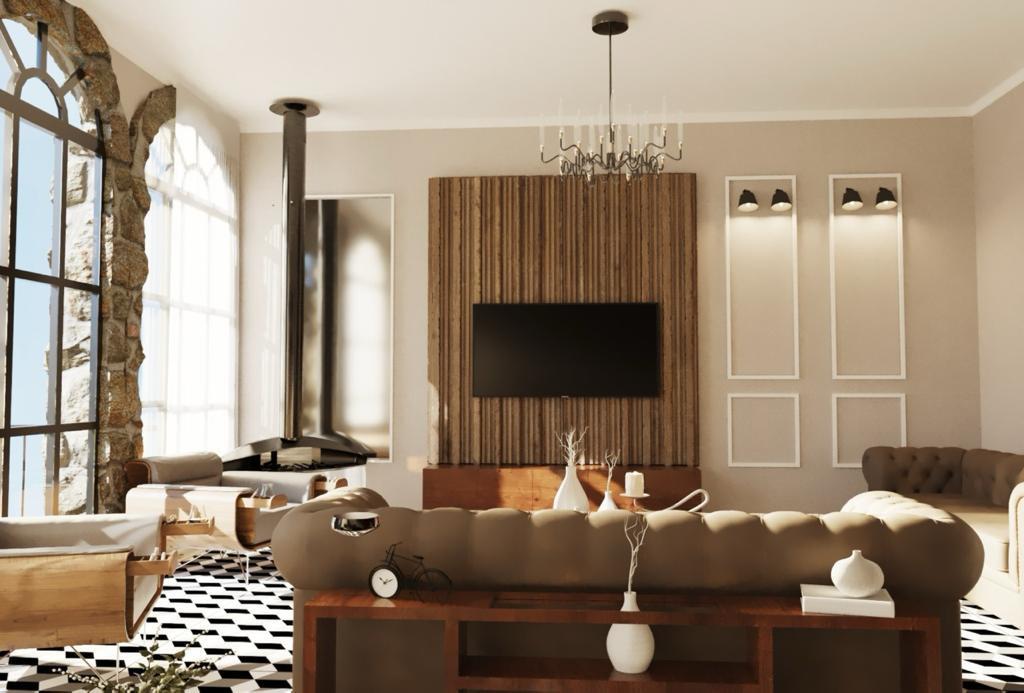
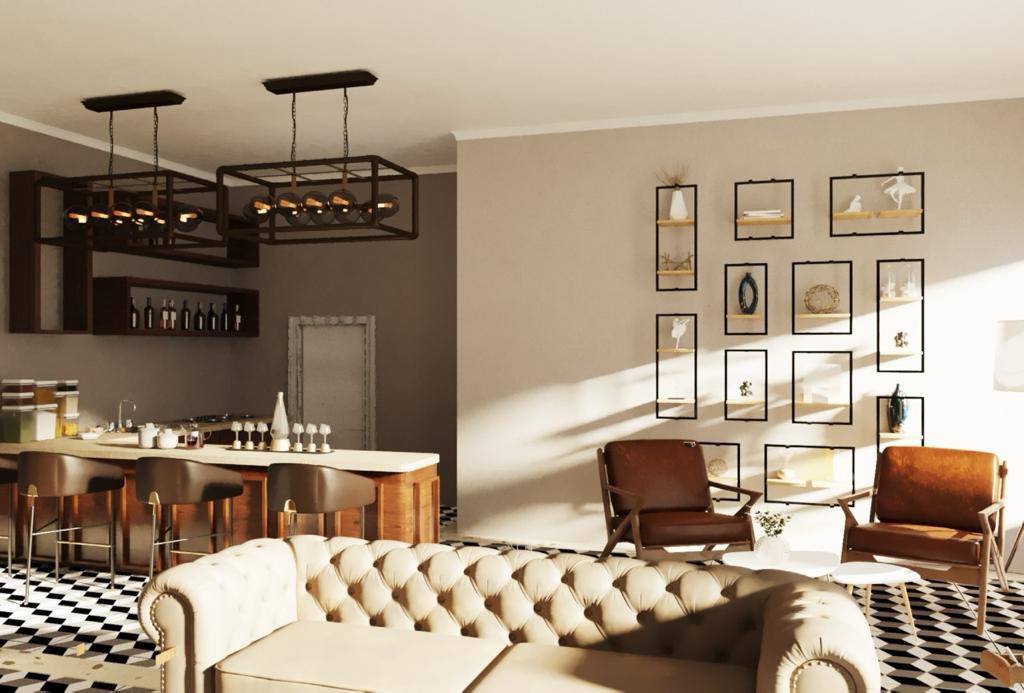
UMM ALSHEIF - DUBAI | UAE
While working at EMH in collaboration with Dori Hitti Architecture, I was involved in the development of interior construction drawings for a high-end luxury villa in Dubai. My role primarily focused on producing detailed technical drawings that translated the design vision into precise, buildable plans. I worked closely with the team to ensure that all construction details aligned with the project›s sophisticated aesthetic and functional requirements. This experience allowed me to refine my technical drafting skills and gain deeper insights into luxury interior design execution.
