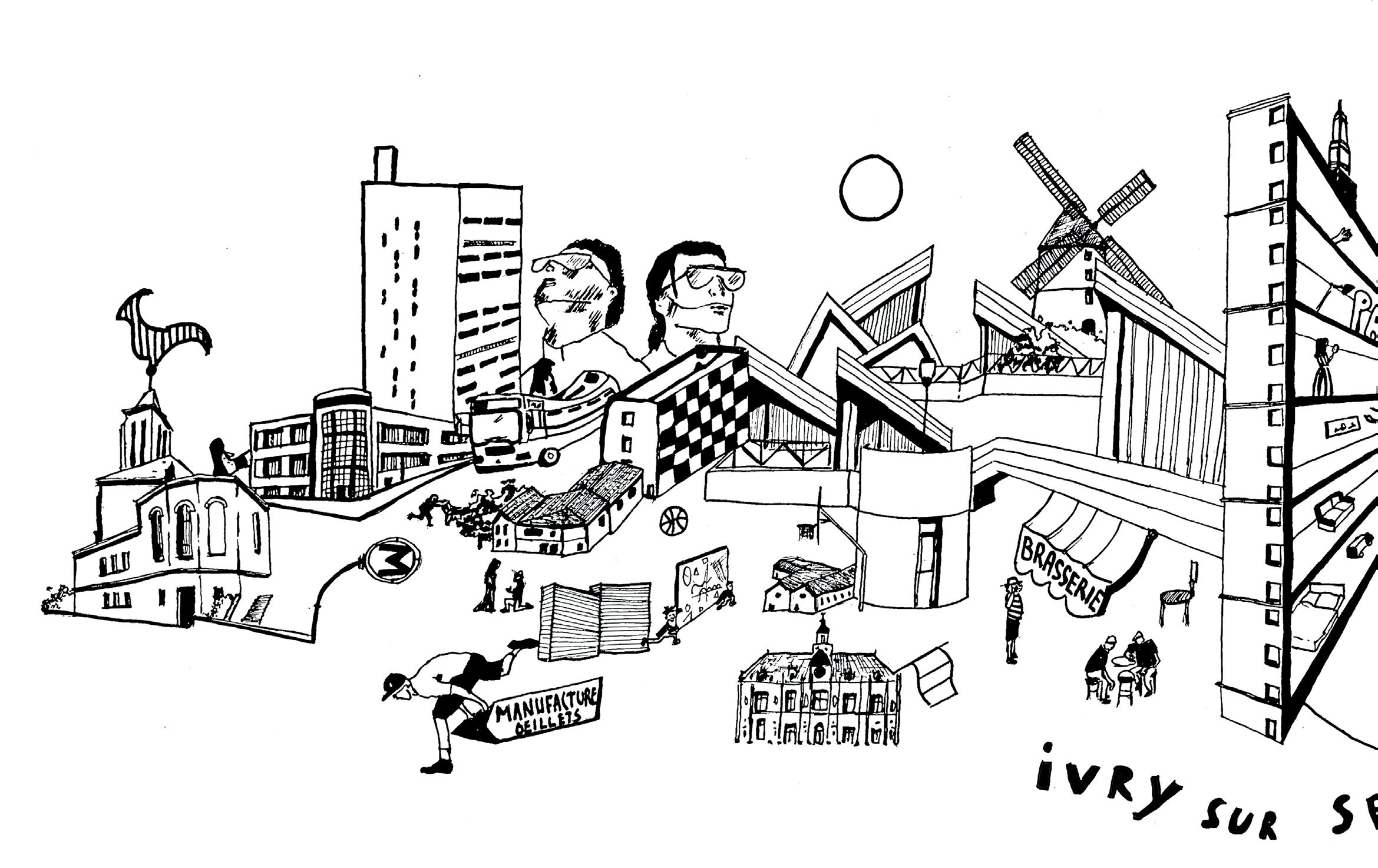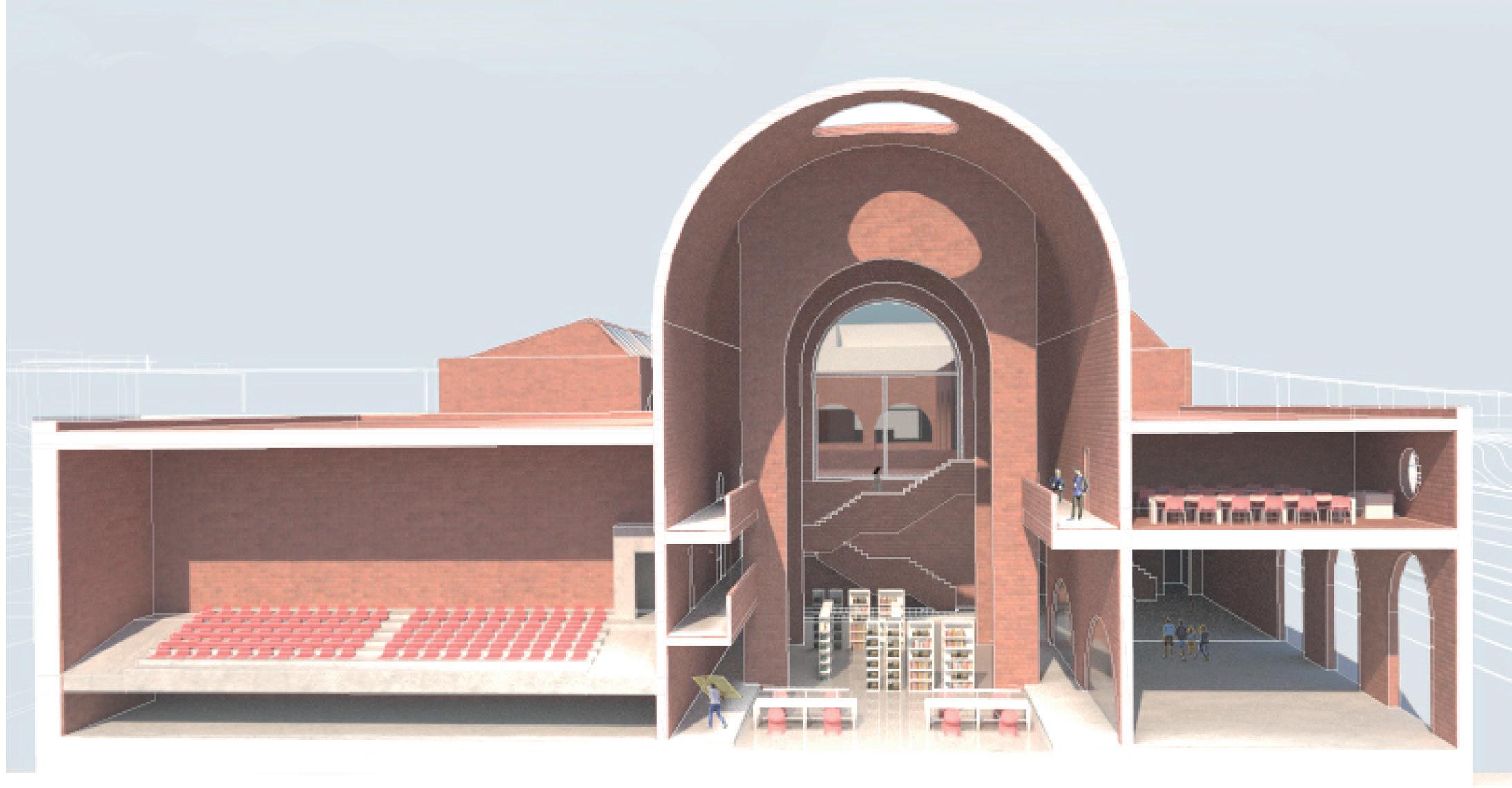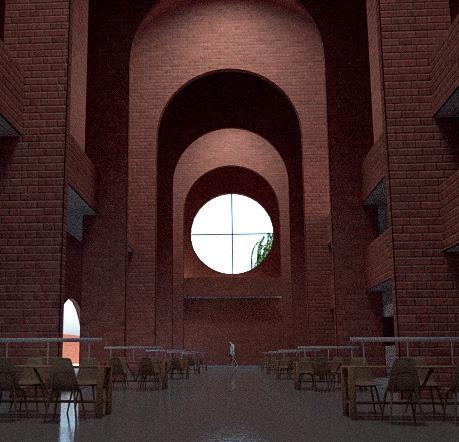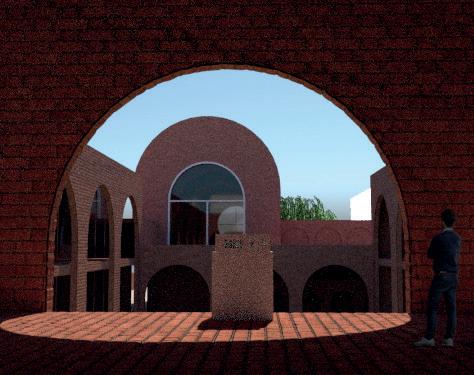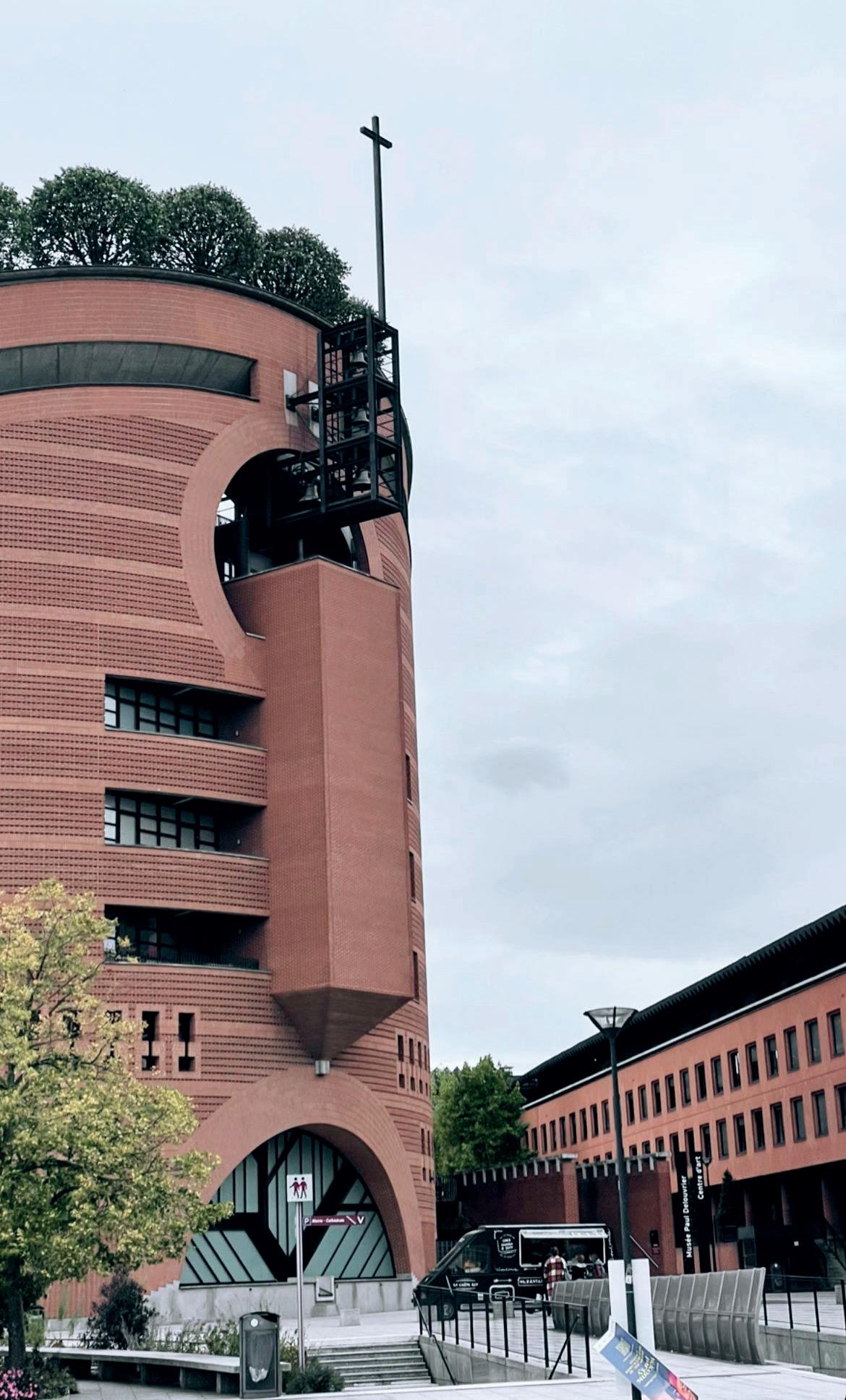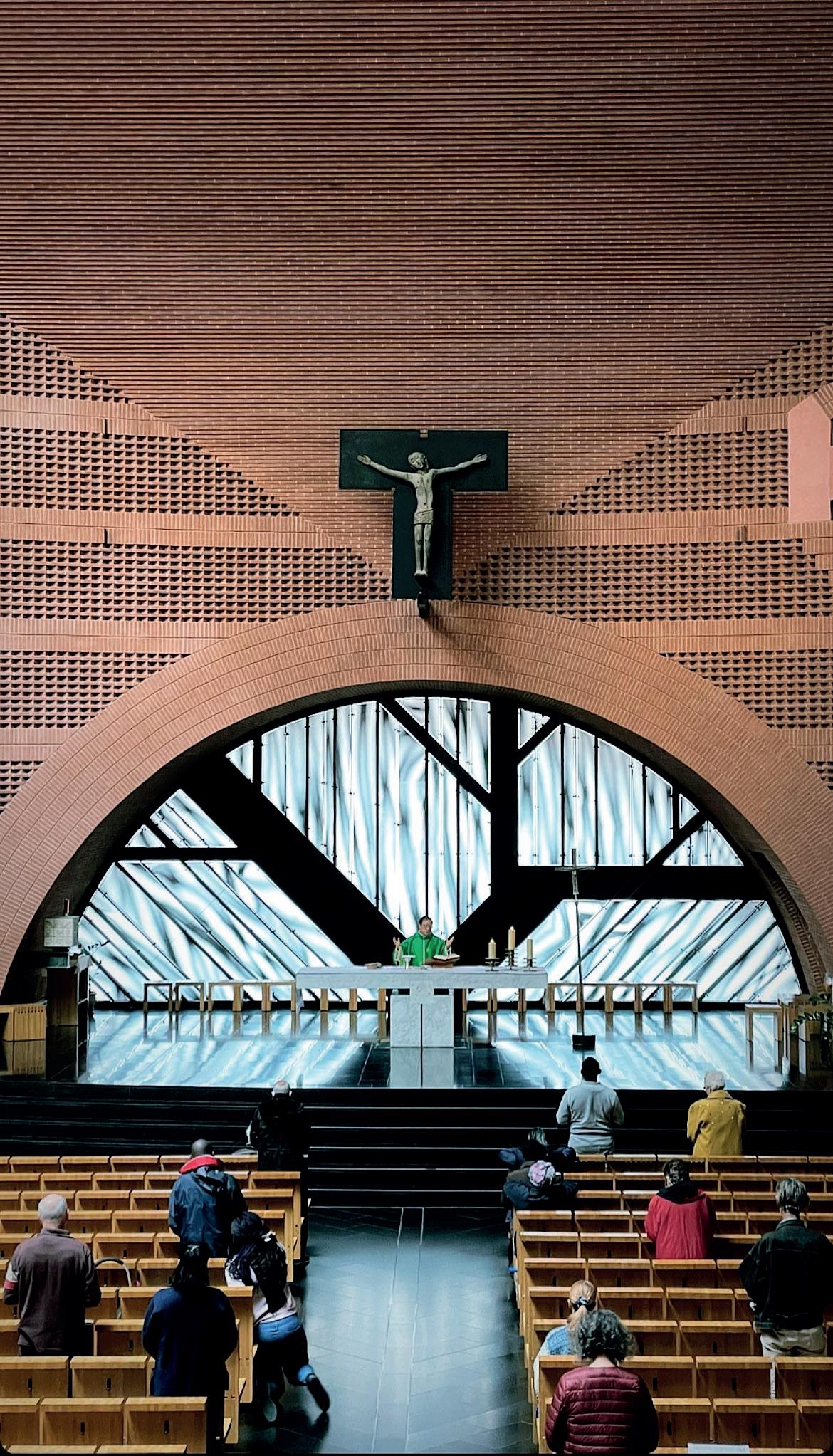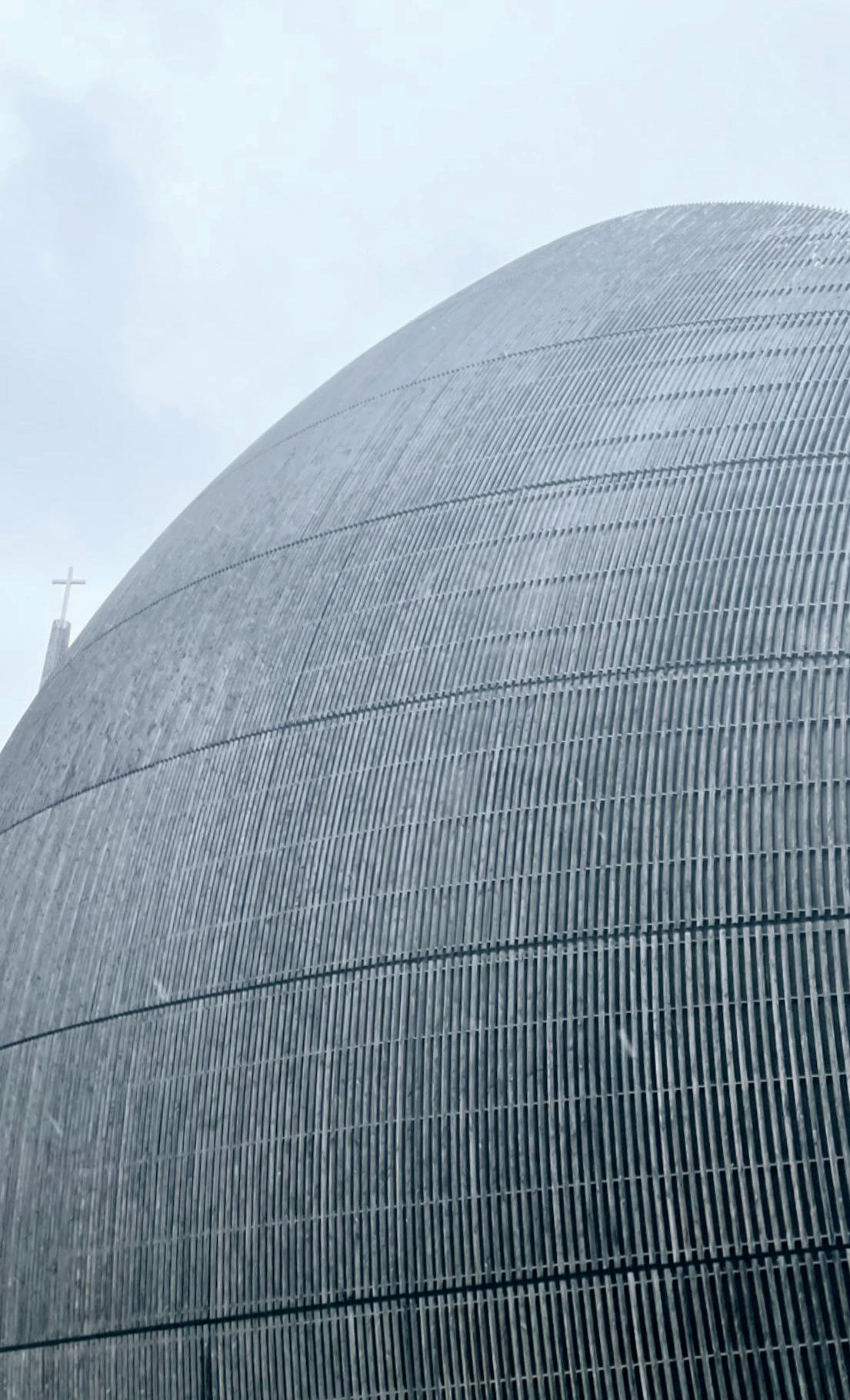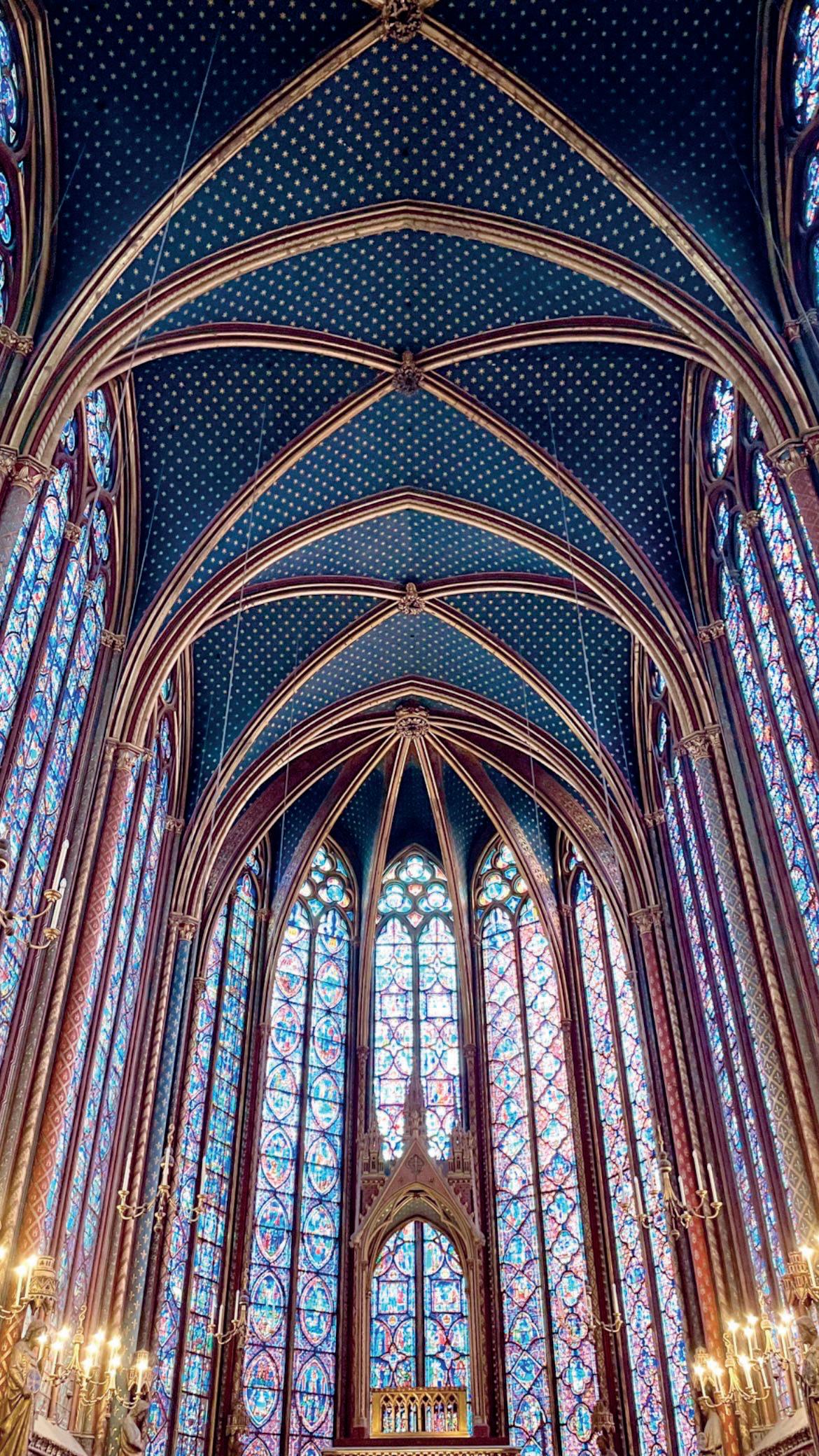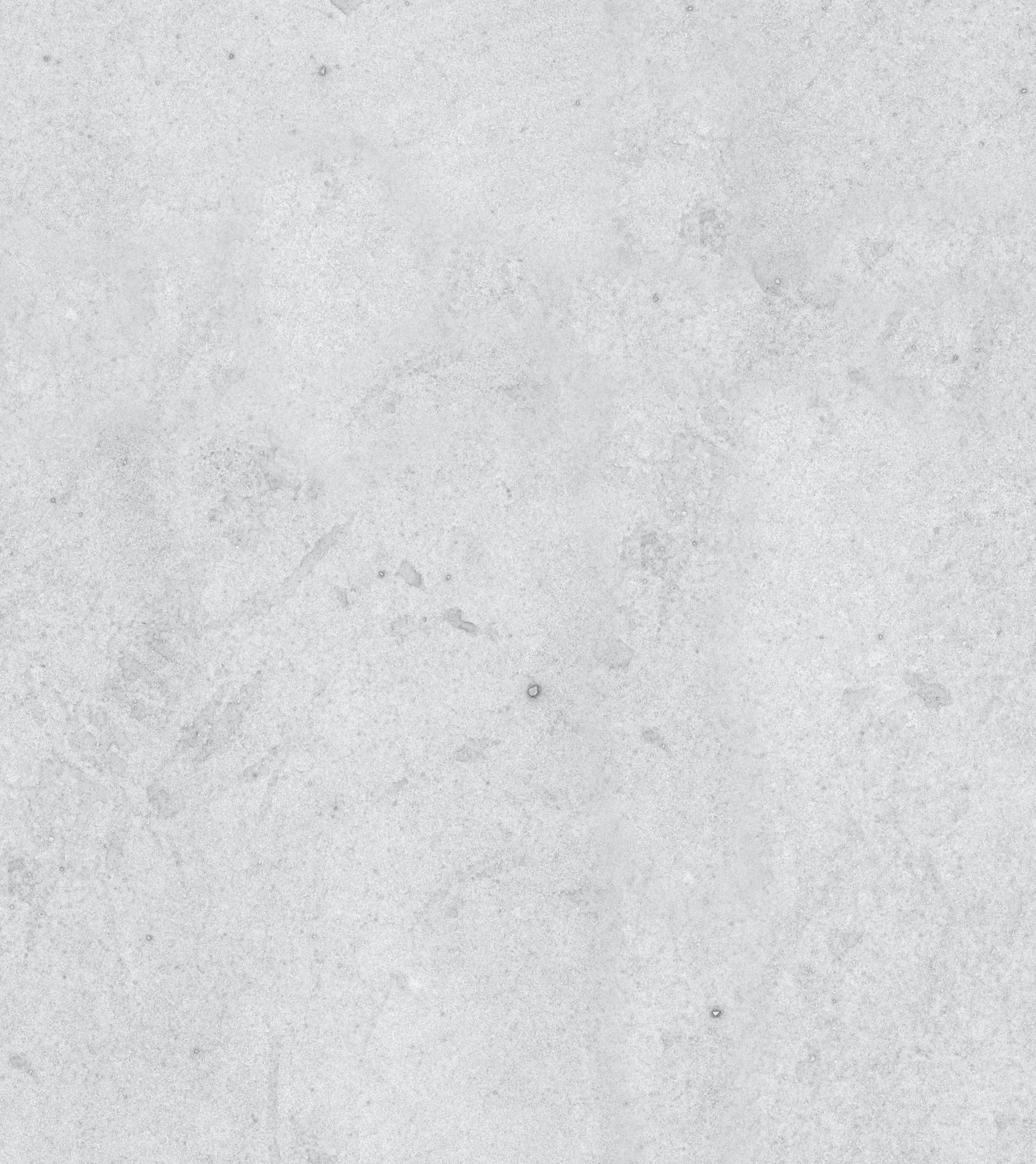PORTFOLIO
 Pierre Axel Petit 2022
Pierre Axel Petit 2022

 Pierre Axel Petit 2022
Pierre Axel Petit 2022
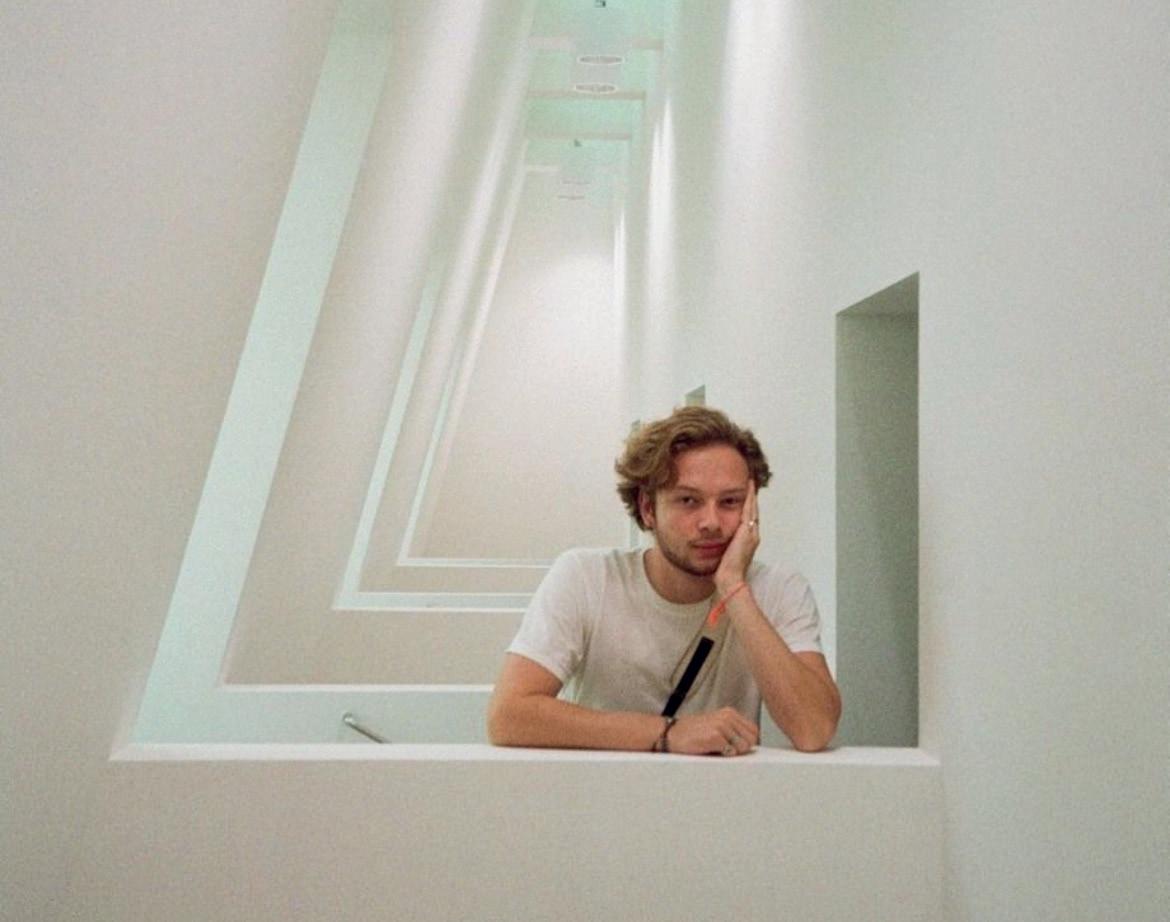
Software
7.0 Vray Adobe (Ind. CC. Illu.)
Language
French (native) Turkish (native) English (b2) Spanish (a2)
Server
Baking TOMO - CDD
Heritage site, Internship Union APARE-CME - internship
Reception manager Leavy.co - auto-entrepreneur
Architecture internship Atelier COS - internship
Decoration internship Atelier Gohard - internship
Studio Assistant Assistance for first-year students at ESA Bar, ESA Member of the bar association, ESA
École Spéciale d’Architecture School, Master 5
Ateliers du carrousel Architecture
High school Scientific BAC
Heritage site Union APARE-CME - internship
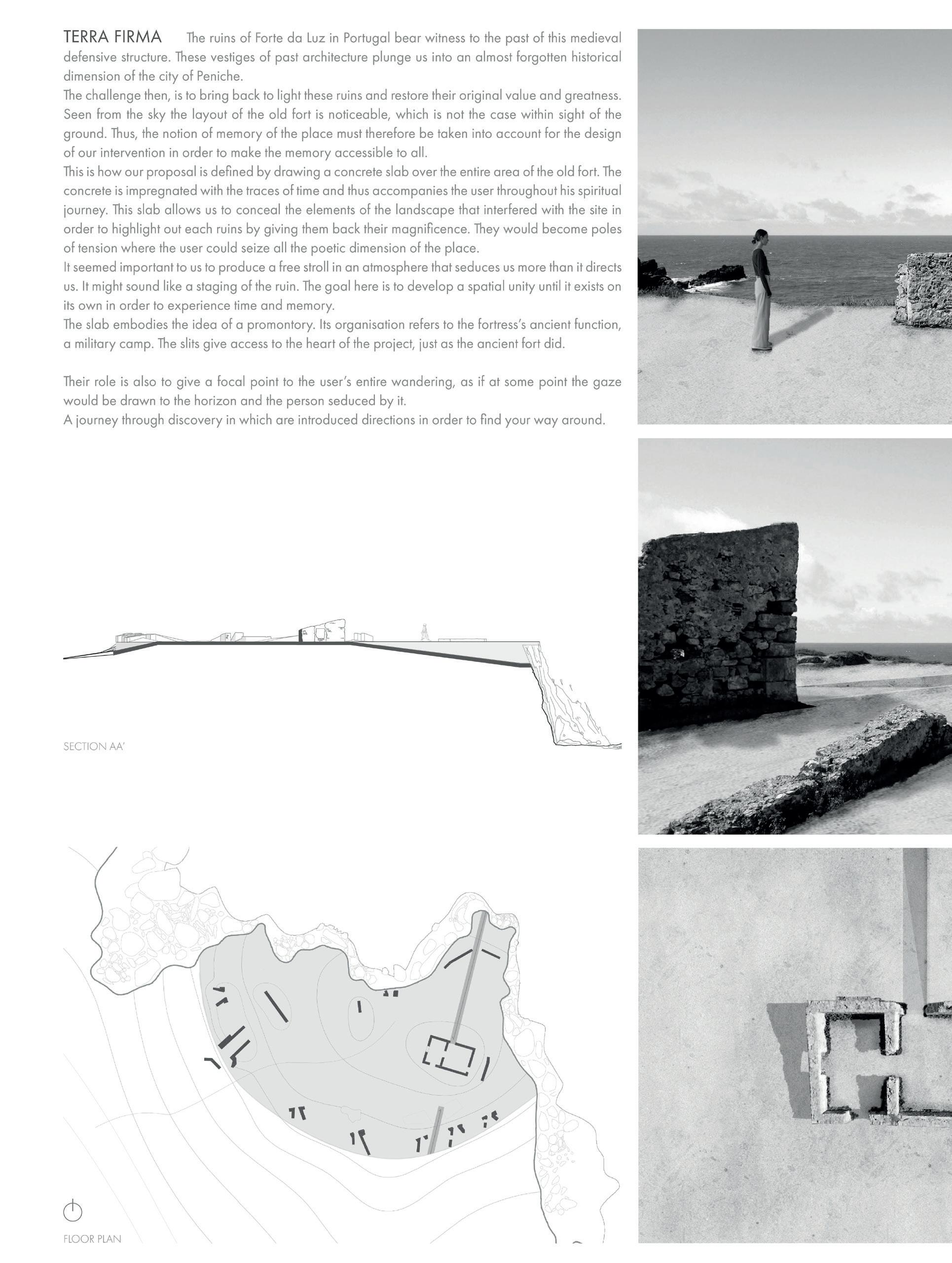
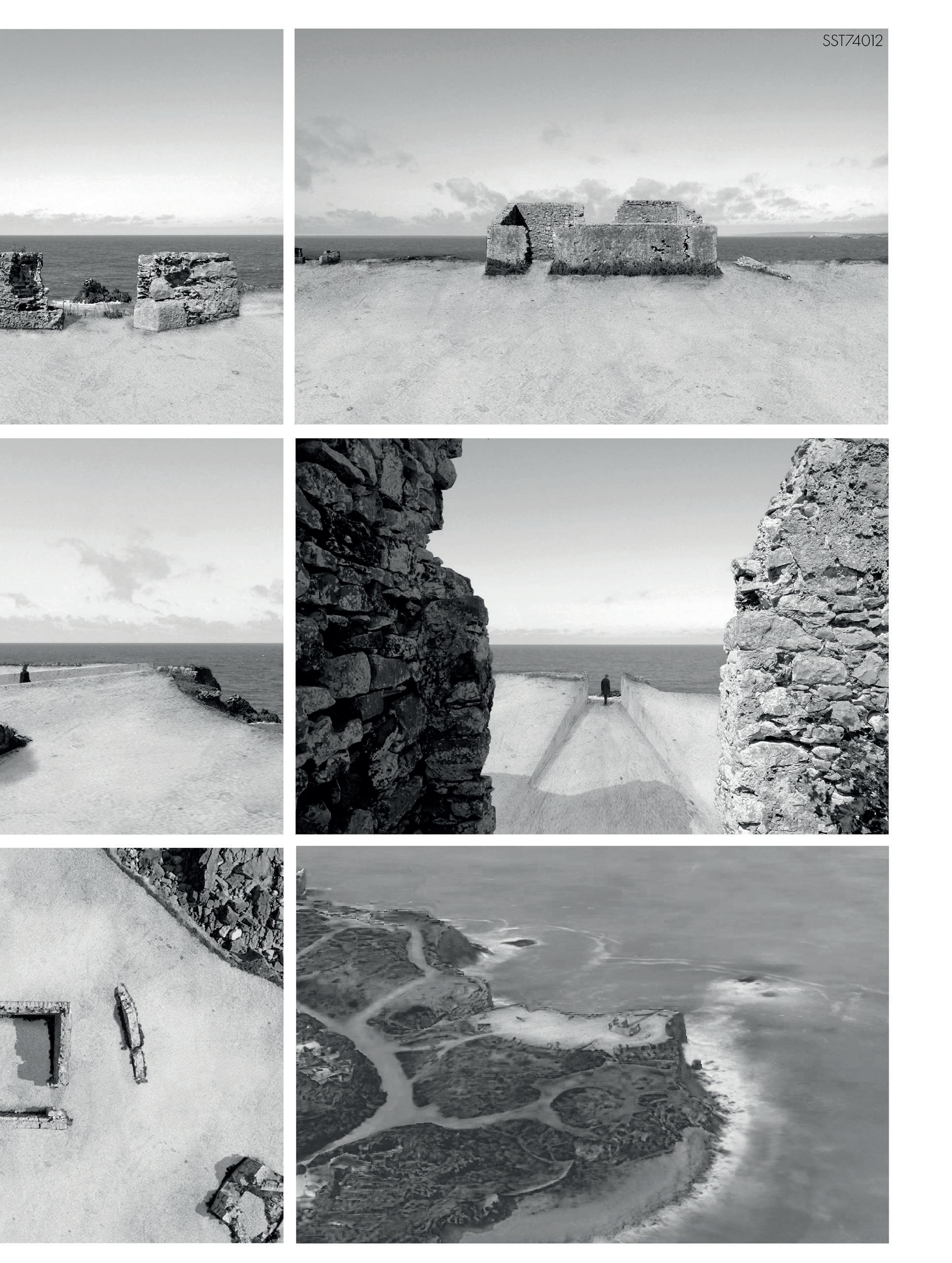
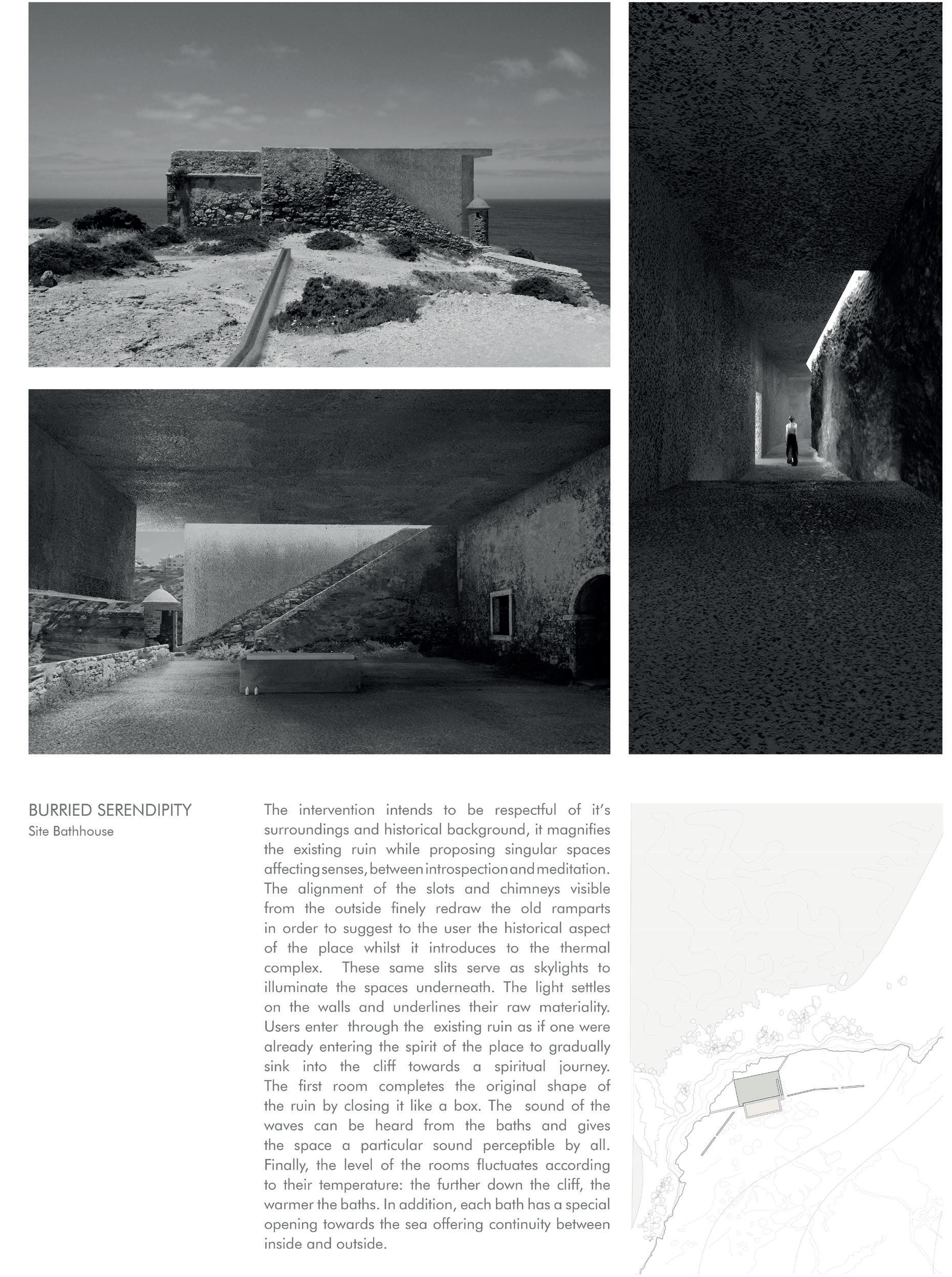
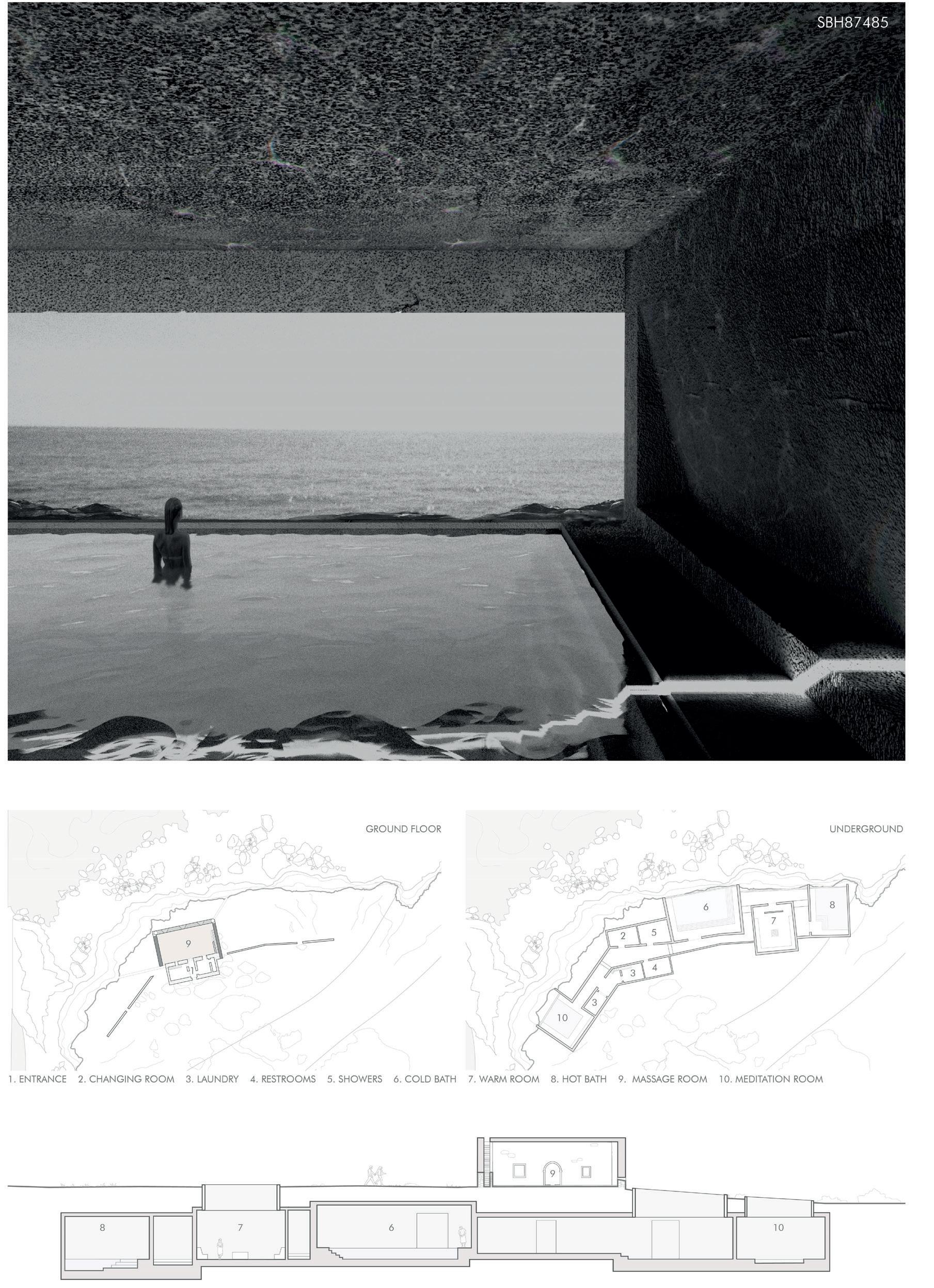
The project aims to requalify the green grid of the point of the departmental park. Its in sertion in the city is justified by its territorial zone, affirming a high point in the landscape and a landmark in the urban walk.
The virtuous flooding was the driving force behind the urban and architectural project, allowing us to showcase the city’s promenade. This project adopts and adapts to the Marne, facing it and inserting itself in height, the laboratory tends to enjoy this landscape.
The challenges of the project are, in the first place, the requalification of the park entrance, which is now dilapidated. The af firmation of entry and exit of the ecological corridor in the city. A profit and new use of the local dynamic, the French Marne.
The laboratory by its materiality adopts an eco-res ponsible approach. In addition to the ecological be nefits of a wood construction, the building wants to blend into the wooded landscape, allowing the fau na and flora to live with the building. In addition, the construction on stilts implies a minimal right-of-way on the ground.
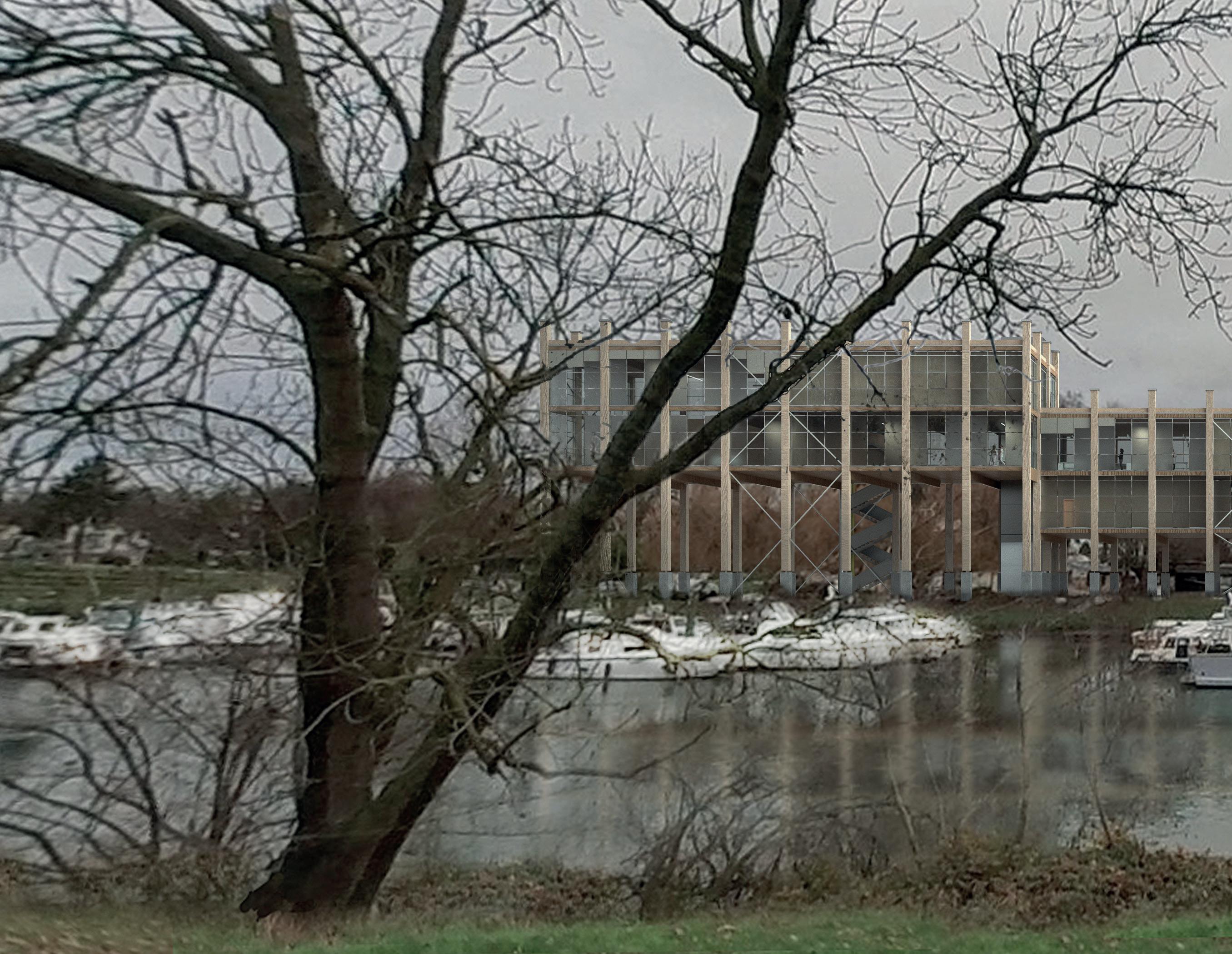


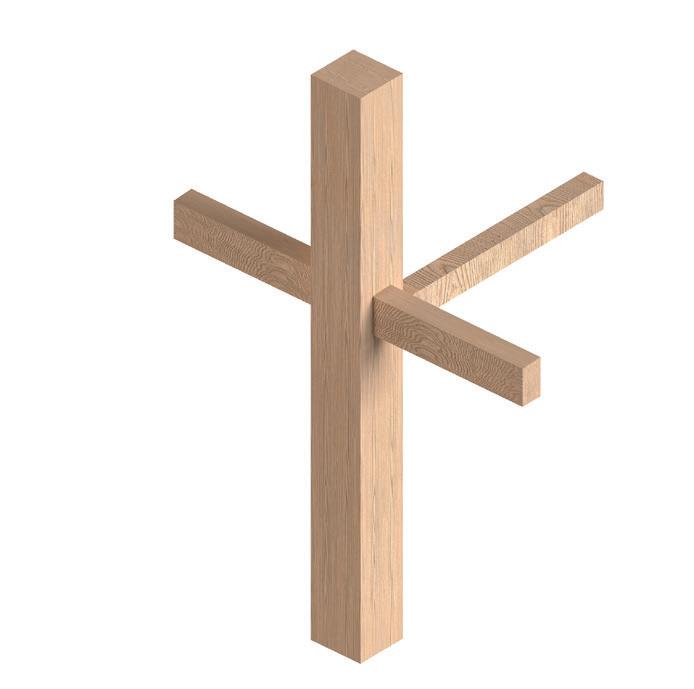
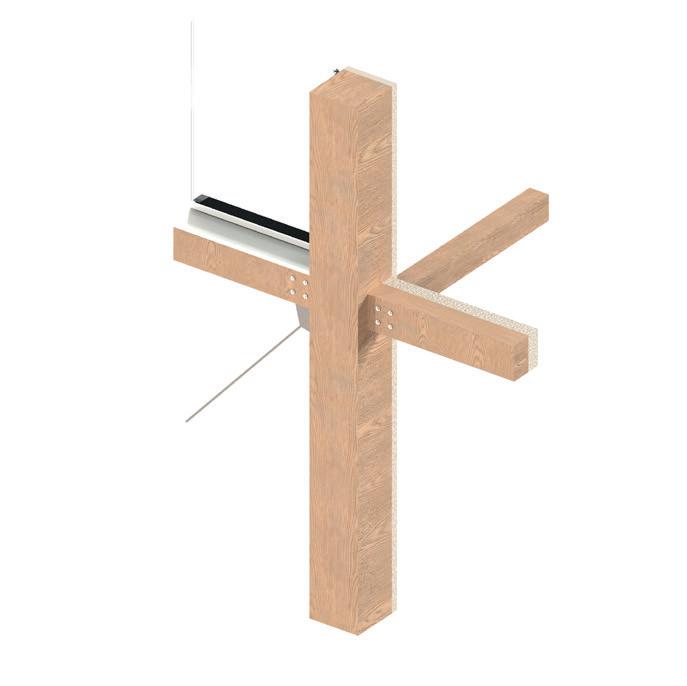
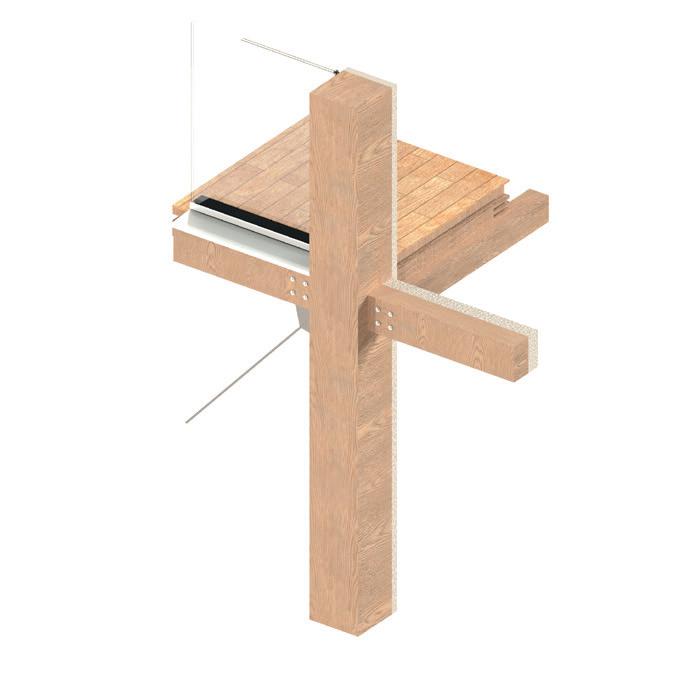

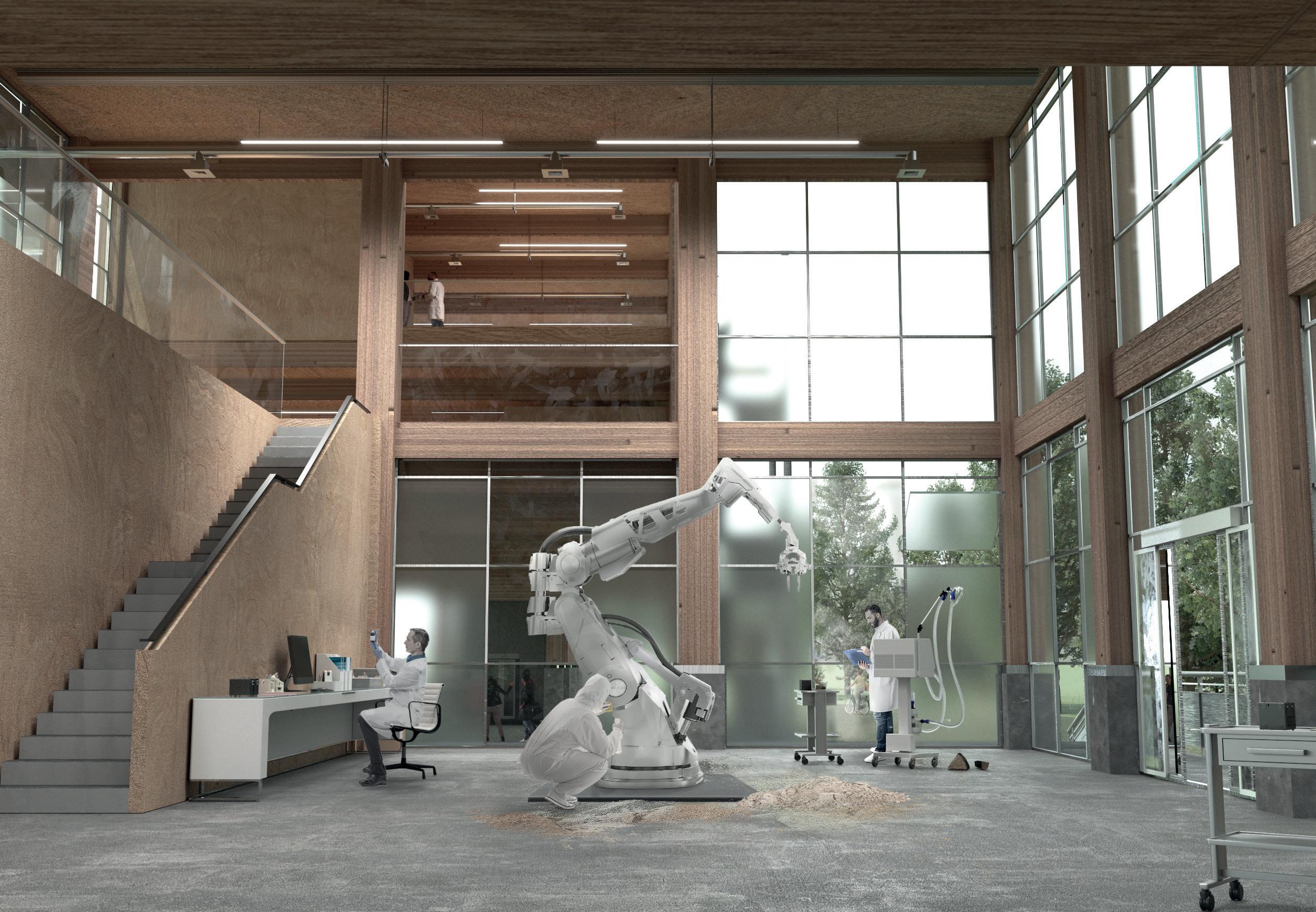
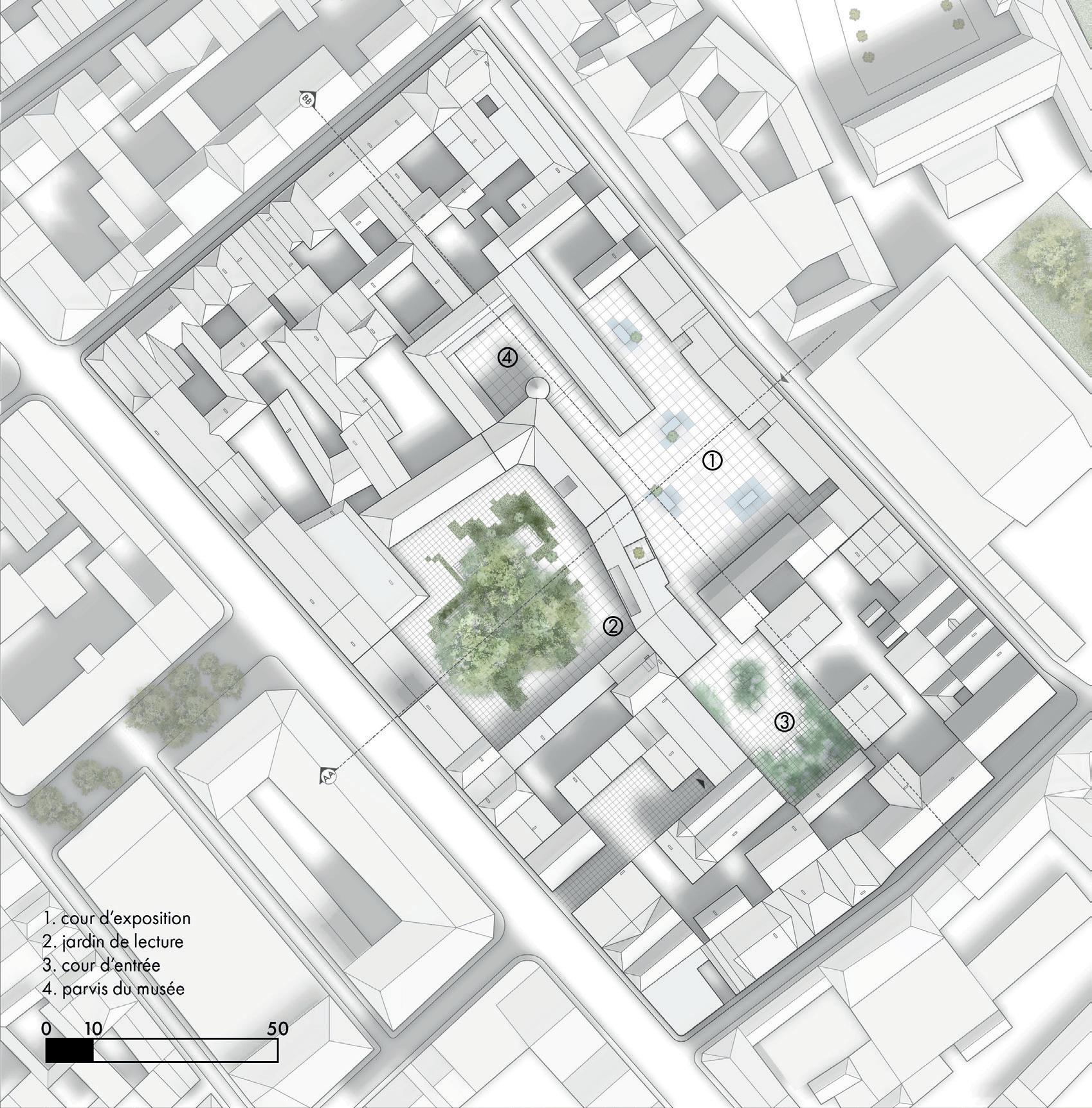

The chosen programme is linked to reflection and contemplation, elements that the atmosphere and materiality will guide within the project. They res pond to a need for programs involving an exterior volumetric result and crea ting a sculpture architecture. It is thus a question of offering the user a unique and radical experience through the object, a monolithic block announcing from the first glance its main intention: a new urban and architectural iden tity in the city of Troyes.


PLAN MASSE
rueEmileZola
PETIT Pierre-Axel S6 Ecole Spéciale d’Architecture

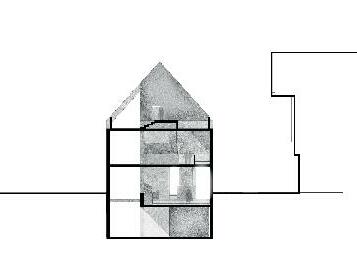

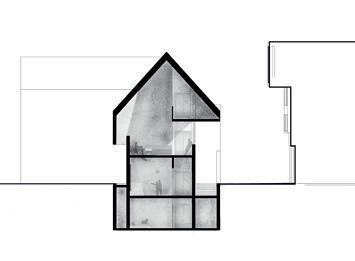
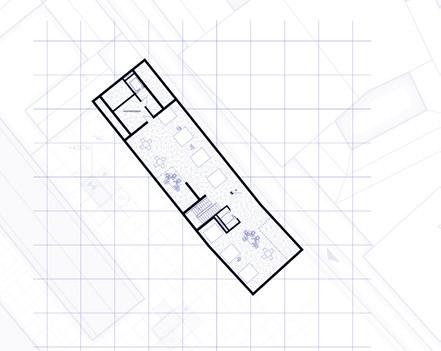

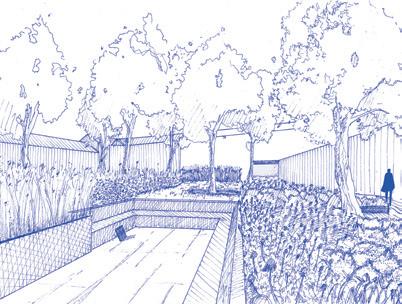
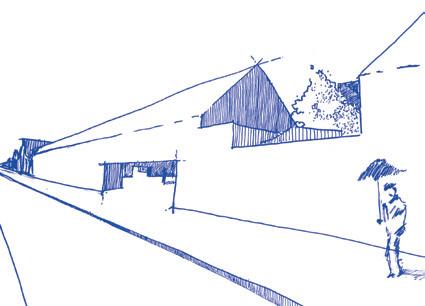







rueCharlesGros rueRaymondPoincarré
ruedesAnciennesTanneries
Atelier Marta Mendonça Site Charles Gros
Le programme choisi est lié à la réflexion et à la contemplation, éléments que l’atmos phère et la matérialité vont guider au sein du projet. Elles répondent à une nécessité de programmes impliquants une résultante volumétrique extérieure et creéant une archi tecture sculpture. Il s’agit ainsi de proposer à l’usager une expérience singulière et ra dicale à travers l’objet, un bloc monolithique annonçant dès le premier regard son in tention principale une nouvelle identité urbaine et architecturale dans la ville de Troyes.
