PORT FO LIO
Architecture and Urbanism
2017 -2022
"Transmit positive sensations in each change of environment achieved through a careful study of what you want to transmit in each space "


2017 -2022
"Transmit positive sensations in each change of environment achieved through a careful study of what you want to transmit in each space "

3.1 I have a bachelor's degree in architecture and urban planning with experience in municipal property procedures and design of multi-family homes, highly motivated to develop myself in the real estate sector. After combining my career with working in the public sector, these have increased my flexibility and problem-solving skills and I am sure that these skills will help me achieve the best possible results.
3.2 I consider myself a responsible, punctual and creative person, with the ability to adapt and aware of the need to promote teamwork. I also consider that my creativity in design can contribute to your work team.

4.1 The proposed design study was carried out in which a pool was requested at the back of the house since in front of it was a field area, the option of capturing groundwater was also analyzed since being a rural area it did not have services basics.





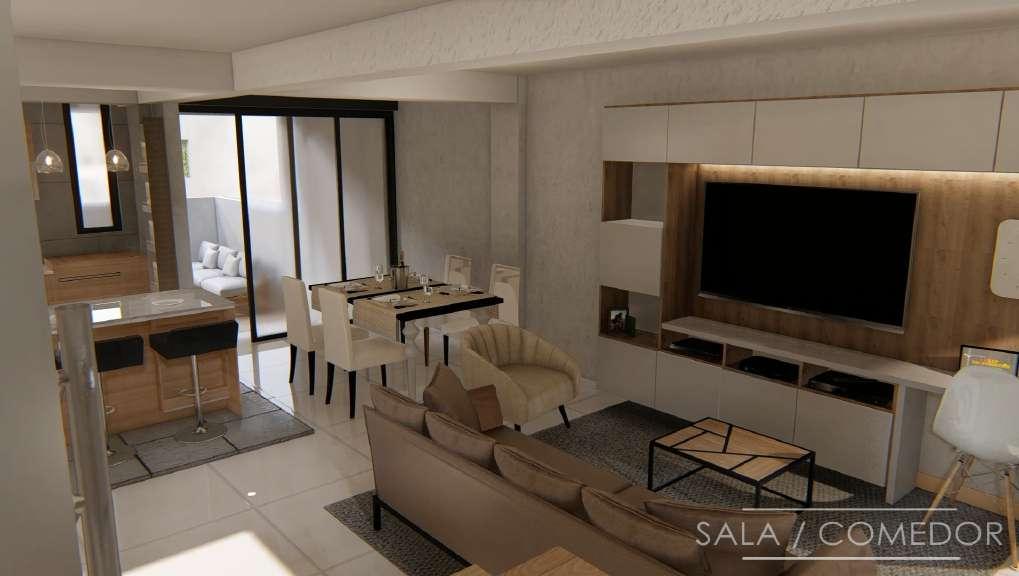


4.1 The use of a buried biodigester was also proposed, a large American kitchen with a view of the field area outside the lot but without achieving a direct view into the interior of the house, a second social area and stairs were located on the roof wood combined with metal structure.



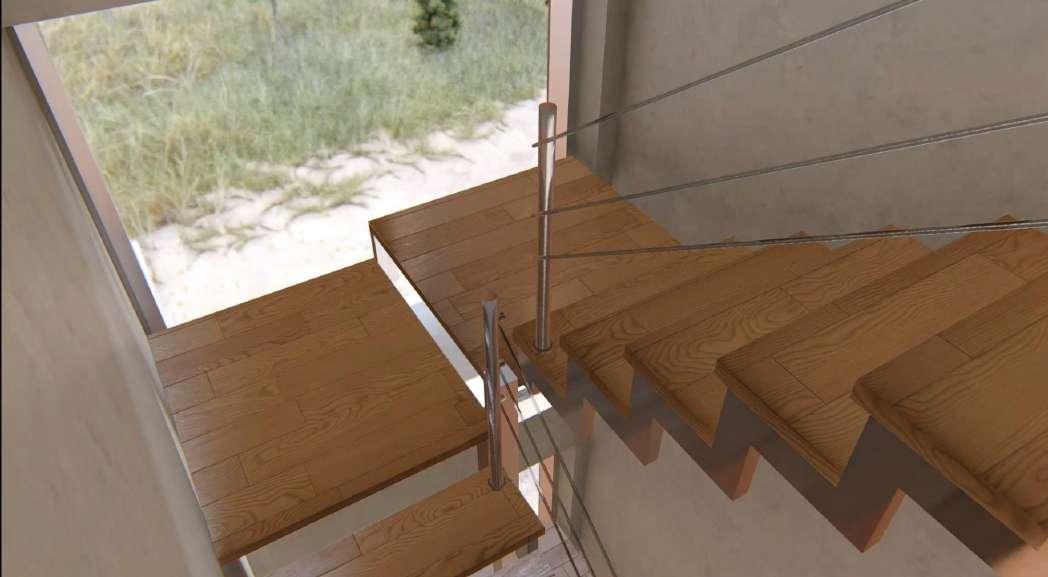

4 2 This provisional module was designed mainly taking into account the budget set for a module that could be seriously repeated in low-income houses, implementing water collection and drainage strategies, using a percolator tank and a biodigester that vented in areas intended for revegetation


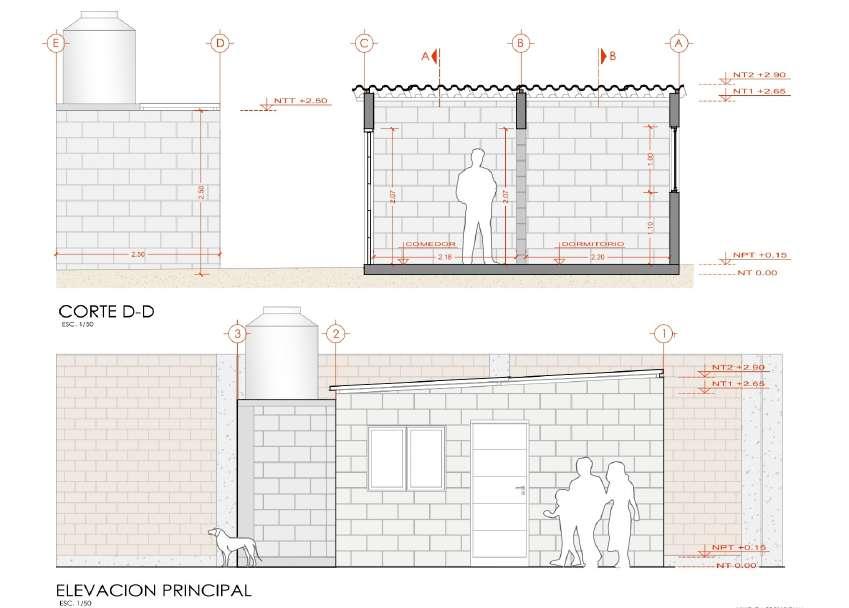





4.3 I carried out slope stabilization projects in an electromechanical engineering study, in which I learned to use programs such as Autocad Civil3d, I also acquired more accurate structural notions about stabilization and structural calculation, my main task was to review the design and presentation of the project and this was totally essential since it was going to submit to competition to give the tender.





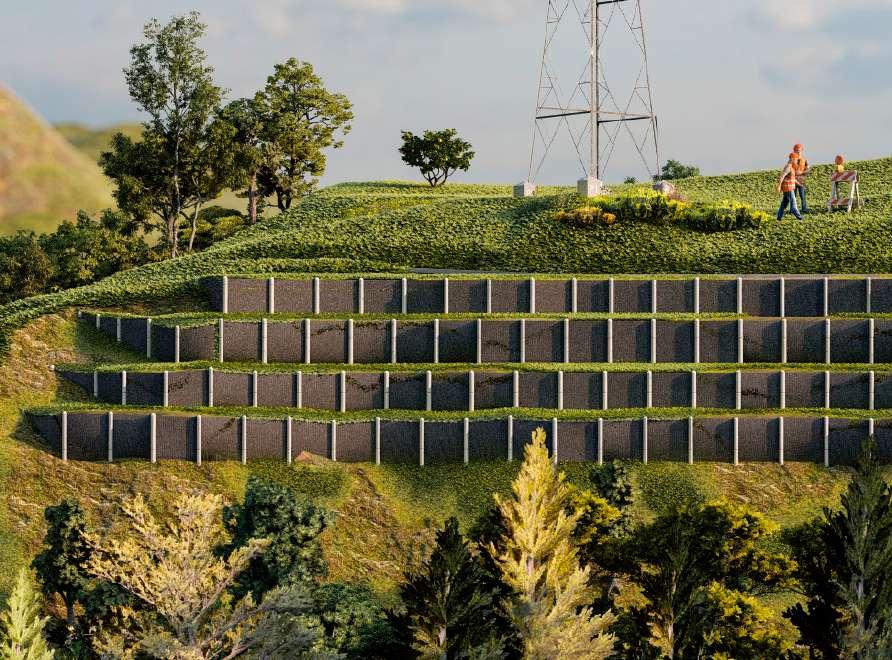



5.0 Thesis projects presented for the baccalaureate which emphasizes artistic development in the district of Comas, Lima PERU. this freehand representation is to see the location on the ground.
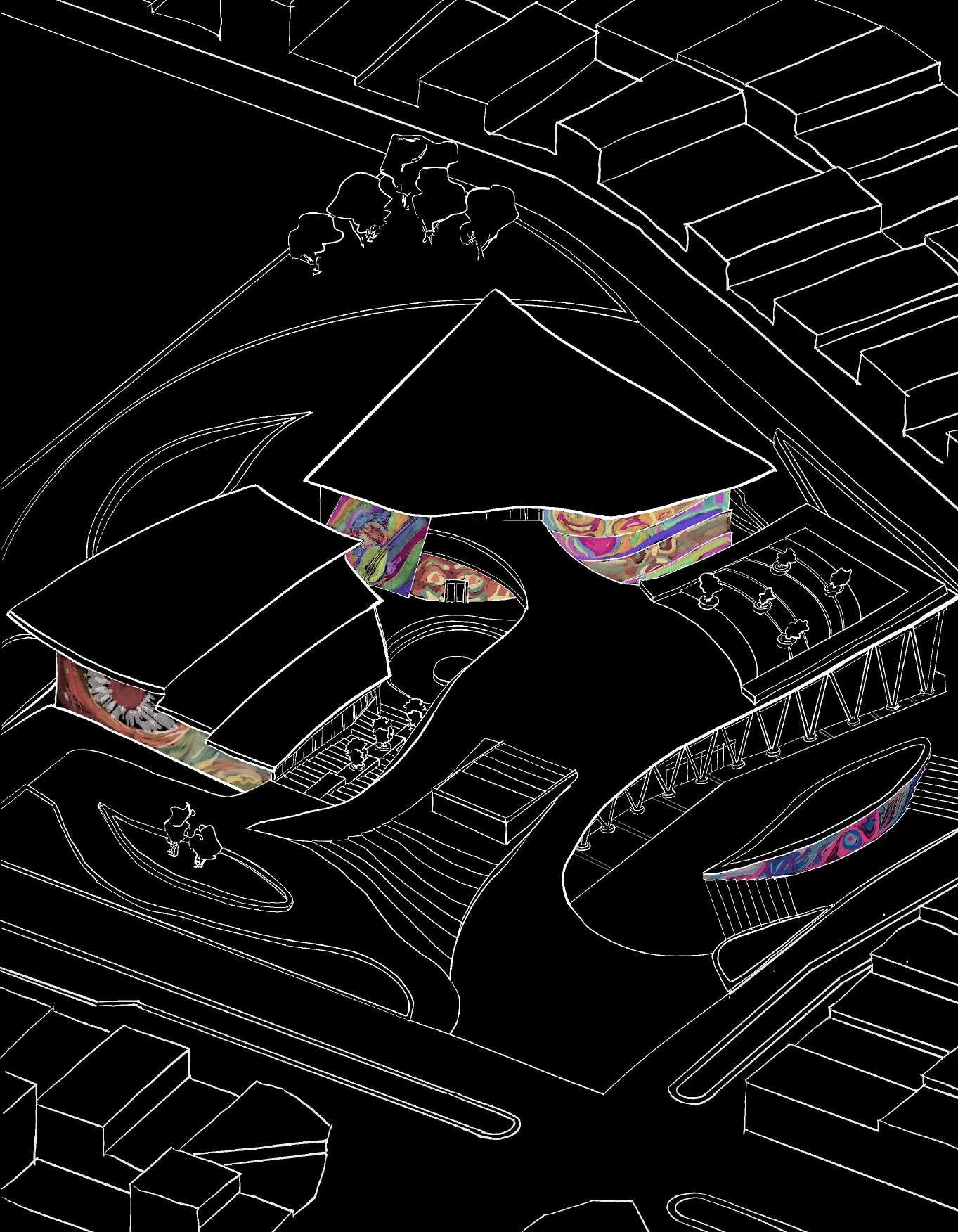
5.0 Some lines that are part of the design, as well as a 3D cut sector and a 2D cut that explains a little how the audio library and parking area works.

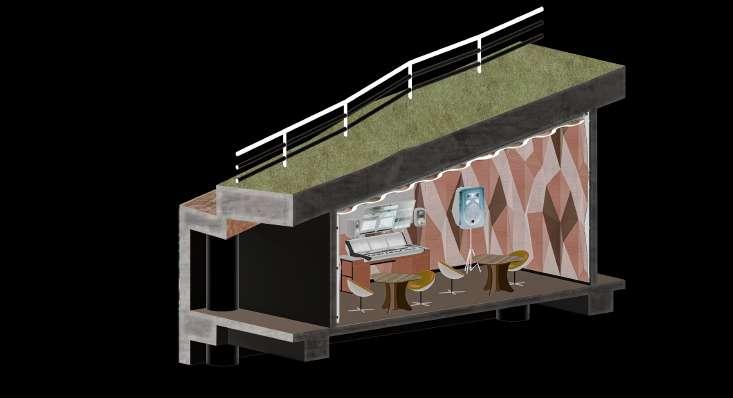



5.0 A cut through the center of the project was proposed in which the cultural presentations will be made, this cut combines the plan of the events area and the central cut of the project, managing to represent the operation of the project.


5.0 The exhibition area was worked in section using editing programs to show how the unevenness in the area of free artistic expression walls was worked on, which reinforces creativity in the urban area.
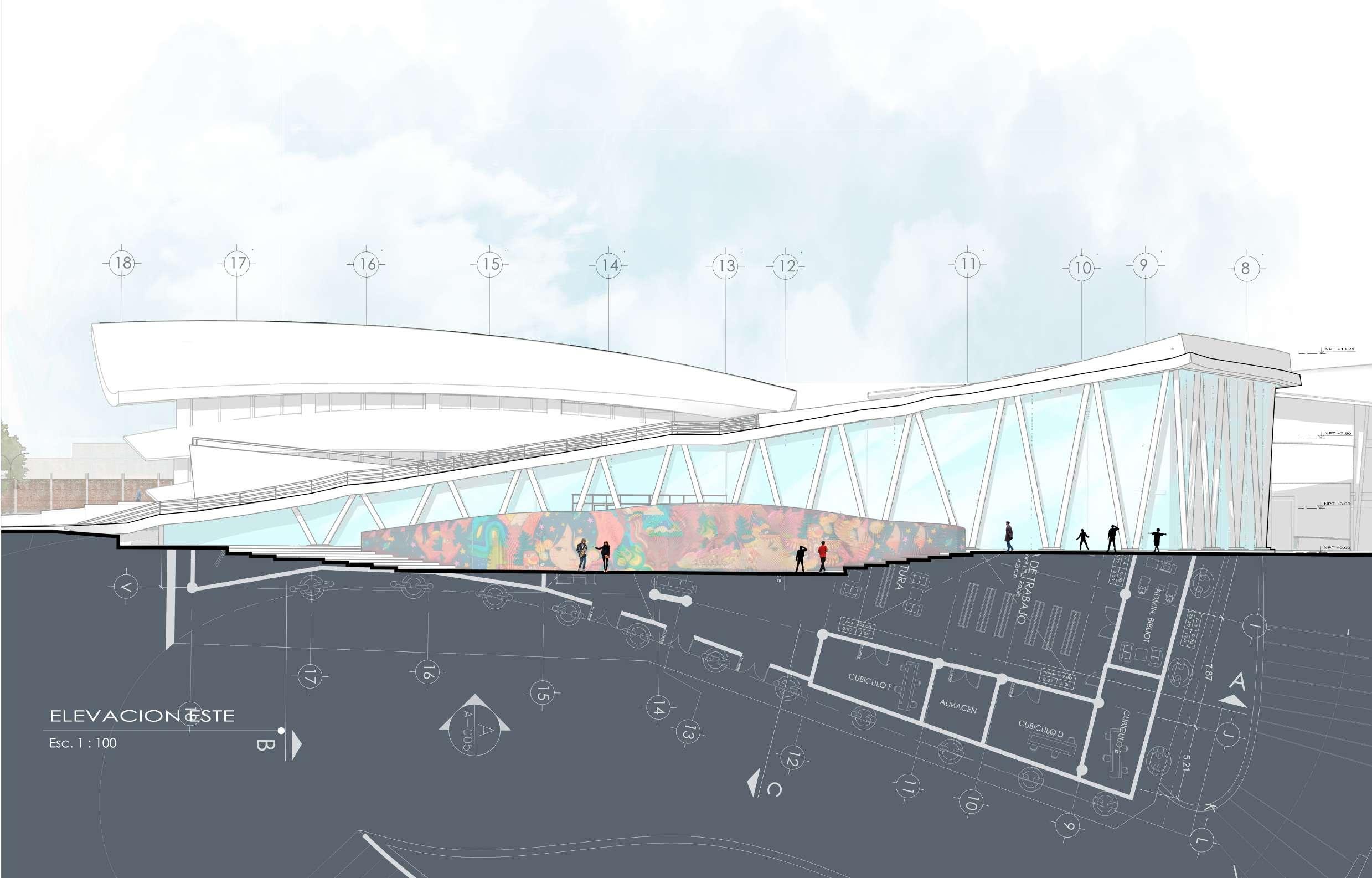


5.1 Projects developed in the faculty in which we reinforce ideas of functionality and dynamism in multifamily architecture. This project was developed in the first cycles of the degree.







5.2 Project developed in the middle of the career in which illustration and representation skills were enhanced as well as design with unconventional materials such as bamboo and cane.



