




















































































where it all started.

Highly diligent and detail-oriented, offering a blend of creative designs, technical proficiency, and effective communication skills (English, Chinese, Malay). With a good academic record and active participation in architectural events and volunteer projects. Seeking architectural job positions to contribute to the society and echo with like-minded visionaries.
Sibu, Sarawak, Malaysia
Email: piergohh@gmail.com
Whatsapp: +60-106611641
LinkedIn: https://www.linkedin.com/in/piergohh
Linktree: https://linktr.ee/piergohh
Universiti Teknologi Malaysia | Oct 2022 - July 2025
CGPA 3.66
Bachelor of Science in Architecture with Honours Malaysian University English Test (MUET) | 4.5/6
SMK Methodist Sibu | 2015 - 2022
Sijil Tinggi Pelajaran Malaysia (STPM) Science Stream | CGPA 3.57
Head Student 20/21 | Vice President of Scouts, Vice President of Badminton Club | Treasurer of ISCF Club | Tamer of Leo Club
Sijil Pelajaran Malaysia (SPM) Science Stream | 8As
Kuala Lumpur International Choir Competition 2018 | Silver Medal 4th Bali International Choir Festival and Competition 2015 | Silver Medal
Measured Drawing & Documentation | July - Sep 2024
Pusat Kajian Alam Bina Dunia Melayu (KALAM)
Jakarta, Indonesia
Developed highly accurate 3D model, detailed drawings and schedules, physical scale model and animation of Masjid Hidayatullah, providing precise visual representations for heritage documentation.
Photographer & Videographer | Present
Freelance
Self-taught photographer with a passion for the craft, continuously improving skills and adapting techniques to various subjects, including architectural studies. Edited and produced diverse video content, achieving over 10,000 views.
7th Guangdong-Hong Kong-Macao Greater Bay Area - ASEAN International University Bamboo Design and Construction Competition (Malaysia Level) | 2024
Finalist
Conceptualized and designed “Shadow Following the Wind,” an innovative wind energy prototype for a bamboo lighting structure proposal (Haixinsha, Guangzhou) as leader of a five-person team within a 3-week timeframe.
Theraplay 4.0 | 2025
Graphic Designer
Social Services
Led graphic design and execution for Theraplay 4.0, a volunteer project creating inclusive recreational spaces at Hutan Bandar Mutiara Rini to enhance community well-being and accessibility for diverse abilities.
Theraplay 3.0 | 2023
Volunteer
Social Services
Contributed as a volunteer to Theraplay 3.0, a project creating therapeutic landscape interventions for residents with diverse abilities at the Persatuan Penjagaan Kanak-kanak Terencat Akal Johor Bahru.
Community Service
Majlis Perasmian Tunku Mahkota Ismail Youth Centre (TMIYC) 2025 | Southern Volunteer Sketchscape SMKSPP Pulai Johor 2023 | Documentation
Catering Service Learning Jentayu 2023 | Documentation
Majlis Silaturahim (MSR) Architech UTM 2023 | Documentation
Biasiswa Yayasan Sarawak Tun Taib (BYSTT) | 2023 - 2025
Scholar
Yayasan Sarawak
Technical Skills: Autodesk (Revit, AutoCAD, CFD), Adobe Creative Suite (Photoshop, Illustrator, Lightroom, Indesign), Sketchup, , Rendering (D5 Render, Lumion, Enscape), Capcut, Canva, Velux Daylight Simulation, Laser Cutting, Model Making, Woodworking Languages: English, Chinese, Malay
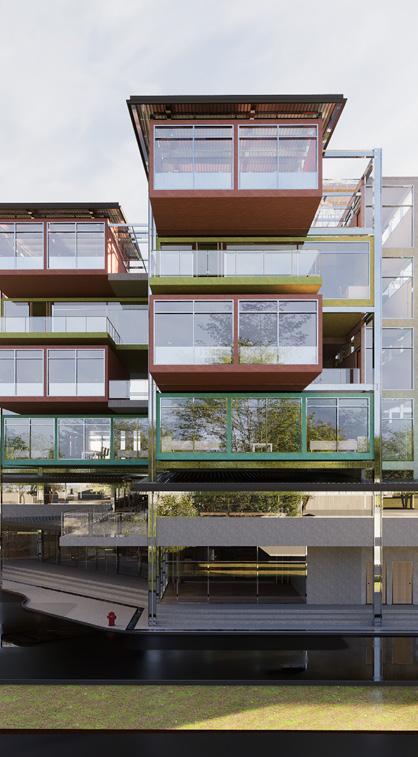


Masjid Hidayatullah



Brief Overview
Site
Height
Project Tutor
This project introduces a modular co-living residence, strategically located at the heart of Johor Bahru , along Jalan Inderaputera within the busy Jalan Lingkaran Ilmu boundary. The concept converges contemporary urban living with vibrant, community-focused spaces, establishing an innovative housing typology. It aims to foster an integrated urban environment where residents can thrive through shared experiences and adaptable living solutions.
1.46592, 103.77205 | Lot No. 18296 | 1.50 acre (6070.28 m²)
Jalan Inderaputra, Kampung Stulang Darat, 80300 Johor Bahru, Johor Darul Ta’zim
Residential 6906.63 m²
18m | 7 storeys (basement included)
Bachelor’s Mini Thesis | 6th semester
Modular Co-Living in Johor Bahru: Vertical Neighbourhood for Converging Young Talents
Ts. Dr. Mohammad Ezzad Bin Abu Bakar
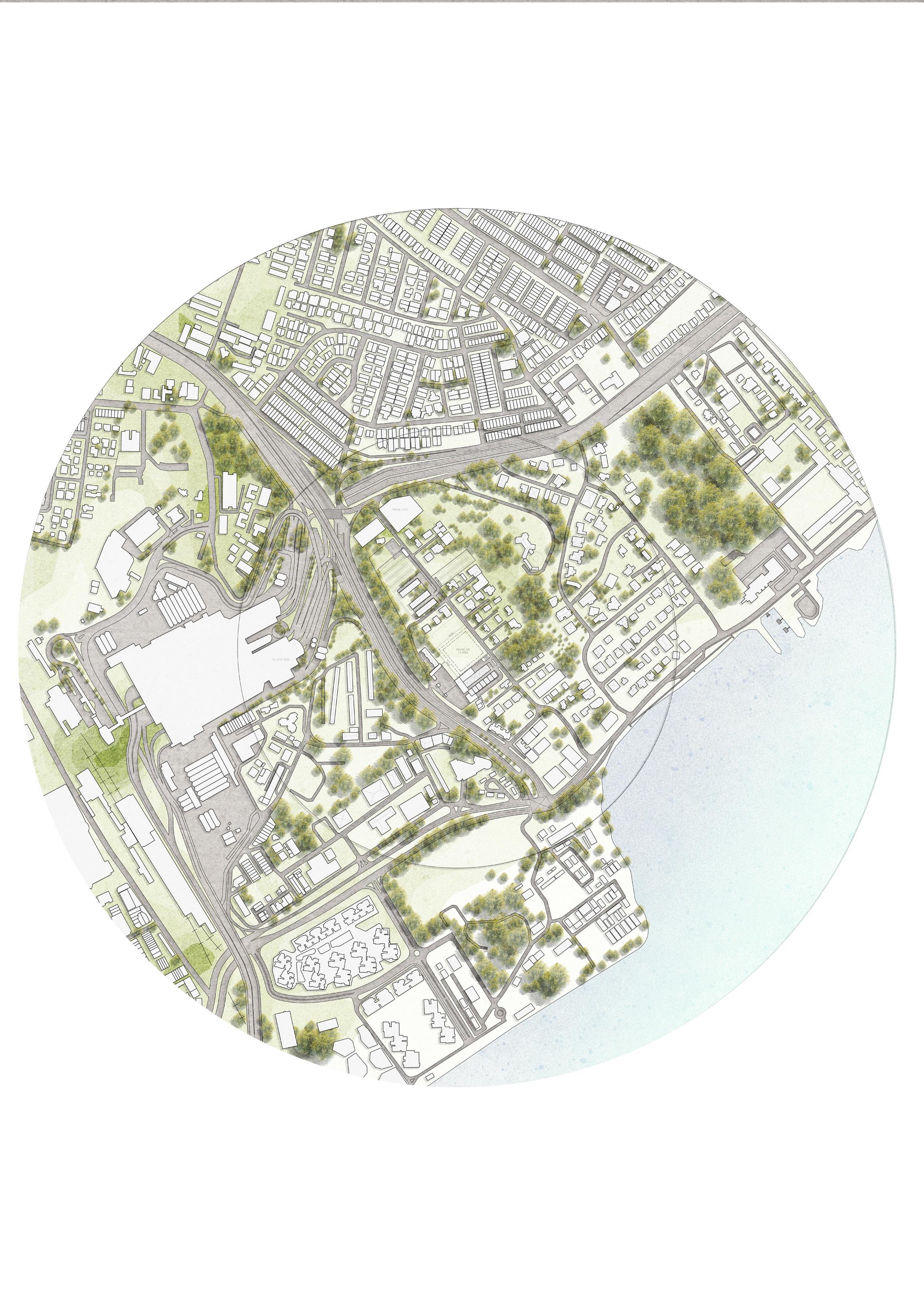


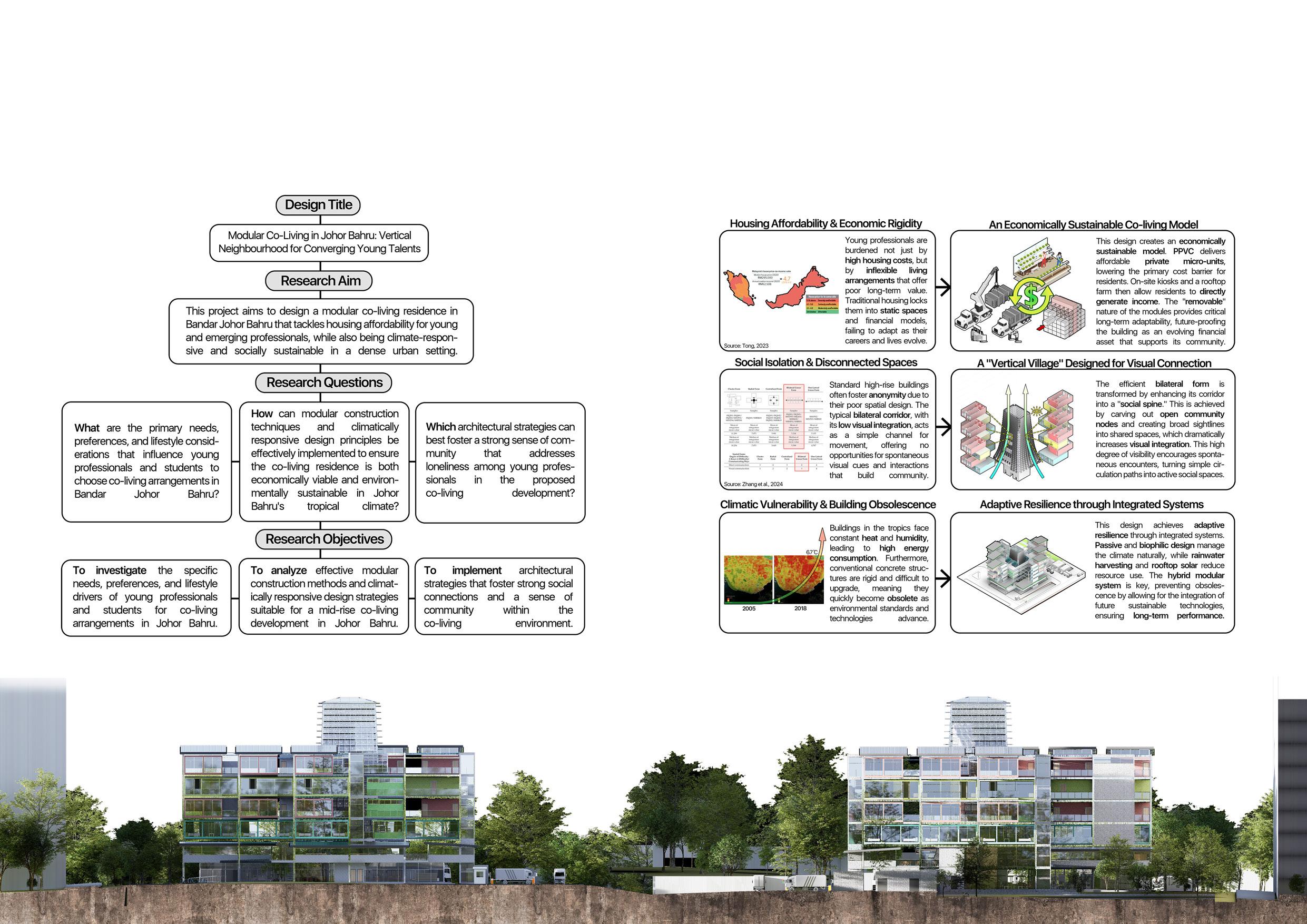



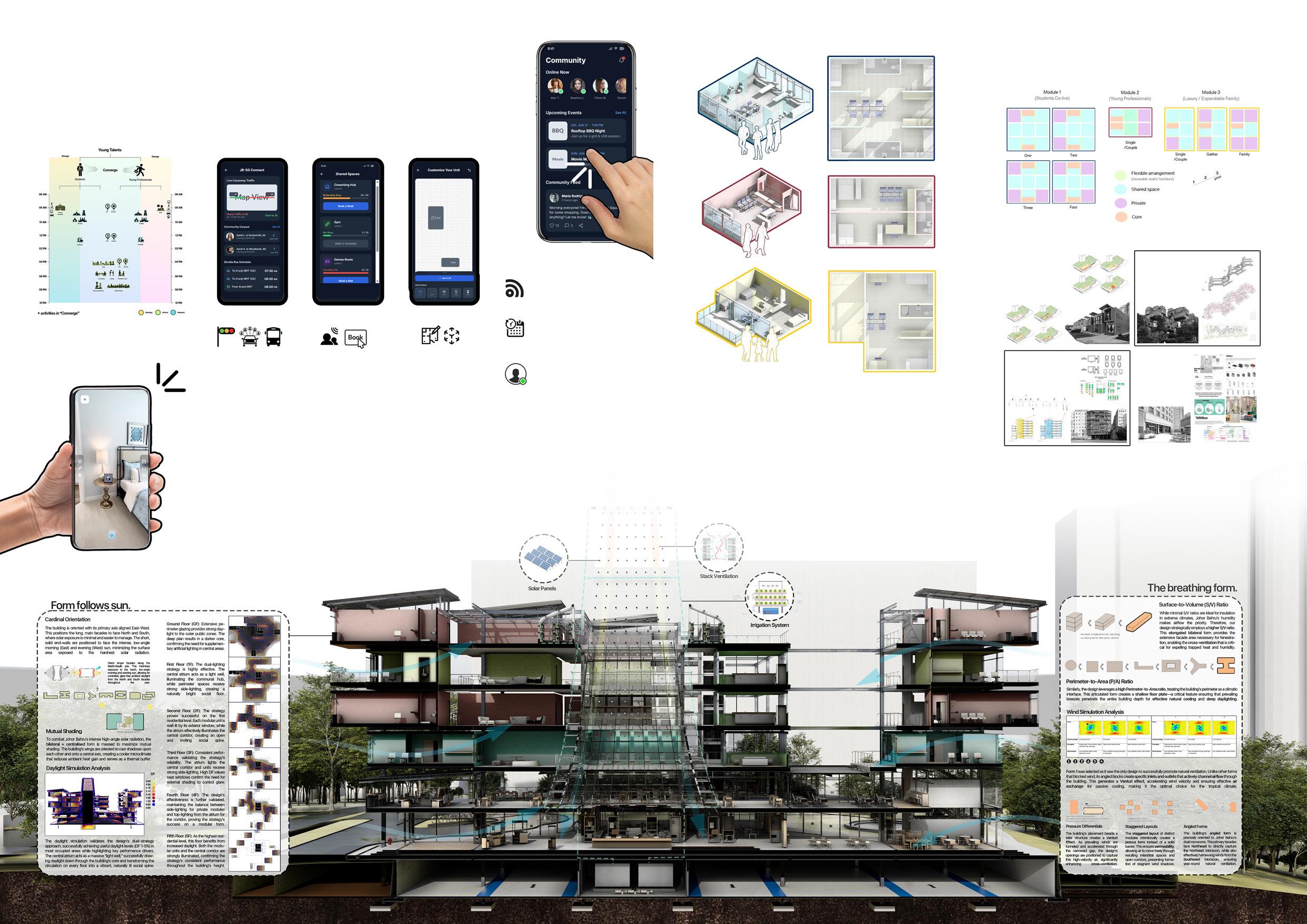
































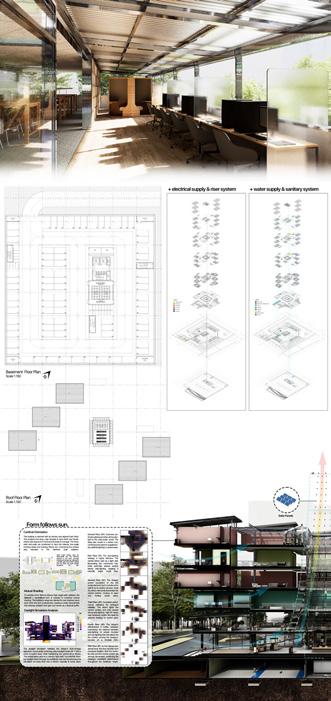


Brief
Overview
Site
Height
Project Tutor
This project aims to establish an iconic sports centre in Bandar Indahpura, Kulai, built around the innovative “Cyclorative” concept, which combines cycling with exploration and serves as a “Recharge” hub for cyclists. Designed to promote a healthy cycling lifestyle and connect communities, the centre will draw cyclists from around the world, boosting sports tourism. With its avant-garde fluid architecture, it will transform the underutilised site into a vibrant destination for discovery, recreation, and connection.
1.63919, 103.61611 | Lot No. 93137 | 1.50 acre (6070.28 m²)
Jalan Asiatic Indahpura Sports City, Bandar Indahpura, 81000 Kulai, Johor Darul Ta’zim Sports and Recreations
6906.63 m²
18m | 5 storeys (basement included)
Bachelor’s Project | 5th semester Ar. Mahsuri Binti Mohamad


A prominent central axis, aligned with the main circulation hub (roundabout), is introduced, connecting three massing elements to establish a distinctive and iconic identity for cycling in Kulai.
Two primary functional blocks for cyclists are strategically positioned along the Z-axis to optimize space utilization and flow.

Functional blocks are interconnected, and the walls are subtly filleted to soften the visual impact of the architecture.
Ancillary functions for cyclists, such as bike rentals and charging stations, are distributed across four separate units arranged in a loop
This layout prevents overcrowding in a single space, promotes smooth circulation, and encourages visitors to explore the area freely at their own pace.
The spaces are protected under a filleted-shaped roof, and a void is created to harness rainwater.
The initial three prominent masses are designed with varying heights and hierarchy, while the two functional blocks are built in a cascading manner to allow sunlight to penetrate spaces effectively, compensating for the shade cast by the large roof structure.
The roof form sculpted to define and articulate the spatial hierarchy, visually connecting and accentuating the relationship between the building’s blocks, while reinforcing the dynamic flow and unity of the overall design.









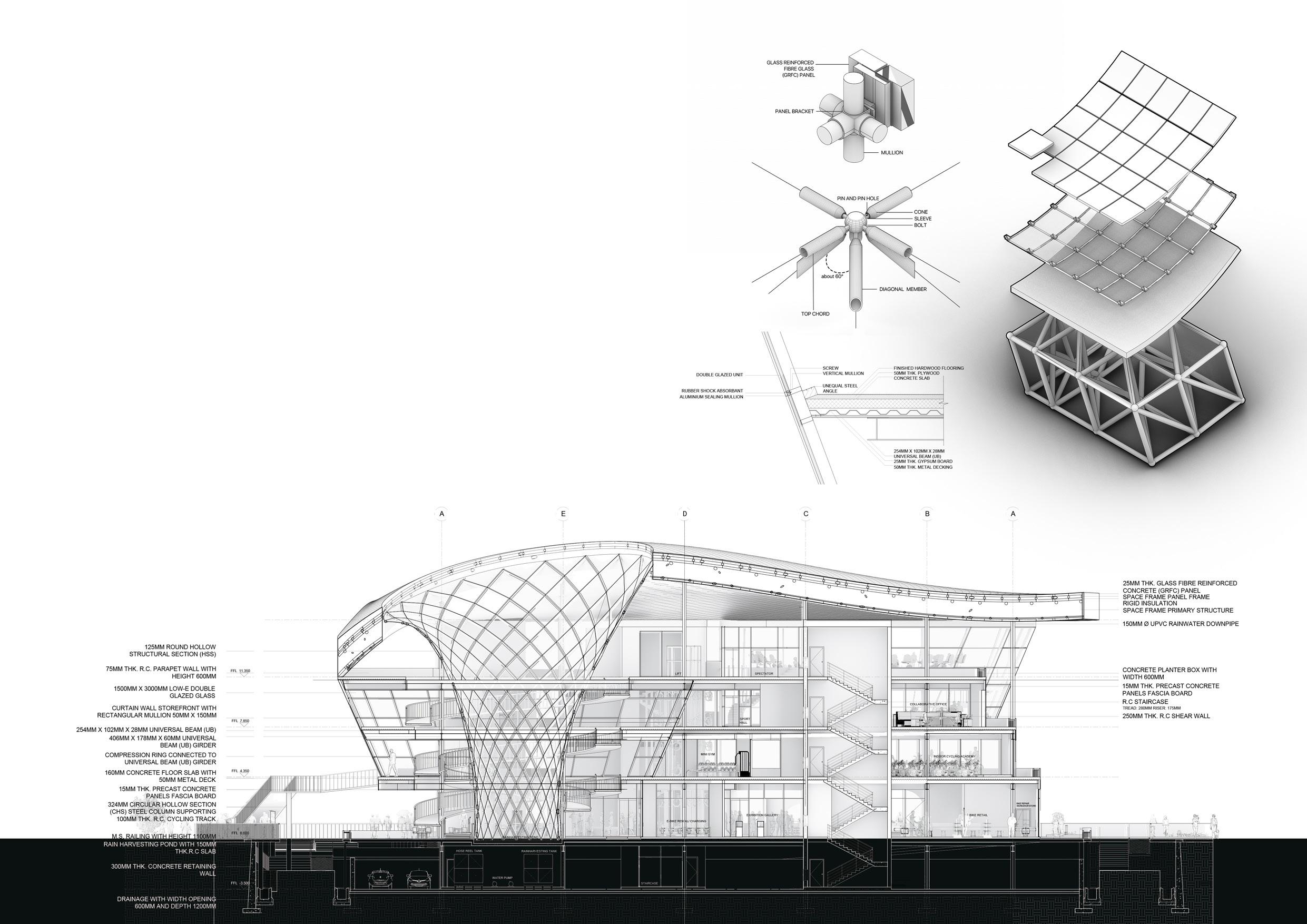









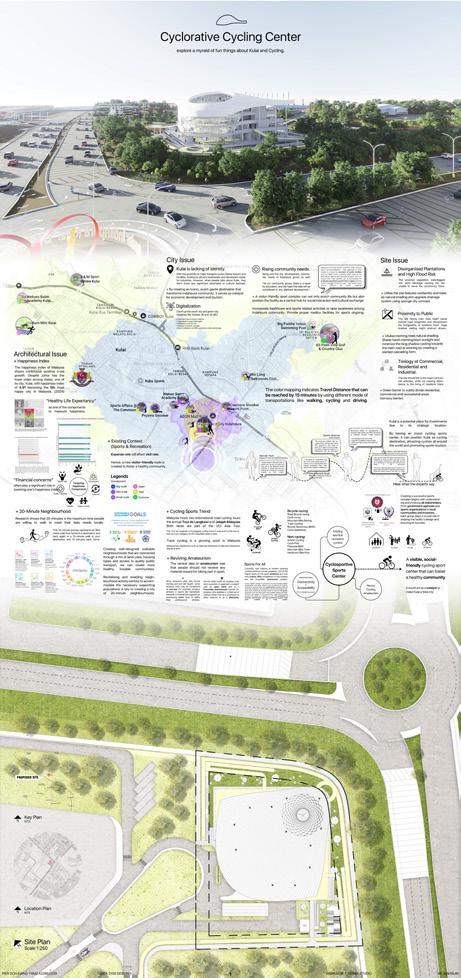





Brief Overview Site
Project Tutor Award
“The Blossom” is a wind-activated lit art installation designed to embody the theme “Shadow Following The Wind” on a 4x6m floating platform in Guangzhou’s Haixinsha Park. The sculpture conceptually explores the journey of realizing dreams amidst societal pressures, integrating the symbolism of a drowning figure (struggle), a dandelion (tenacity), and the phoenix (rebirth) into its bamboo structure. Through its wind-driven movement and narrative form, the installation aims to deliver a powerful message of hope, resilience, and the ultimate blossoming of aspirations from hardship.
23.11387, 113.31959
Lin Jiang Da Dao, Tian He Qu, Guang Zhou Shi, Guang Dong Sheng, China, 510623
7th Guangdong-Hong Kong-Macao Greater Bay Area - ASEAN International University Bamboo Design and Construction Competition (Malaysia Level) 2024
Dr. Nor Izura binti Tukiman
Finalist



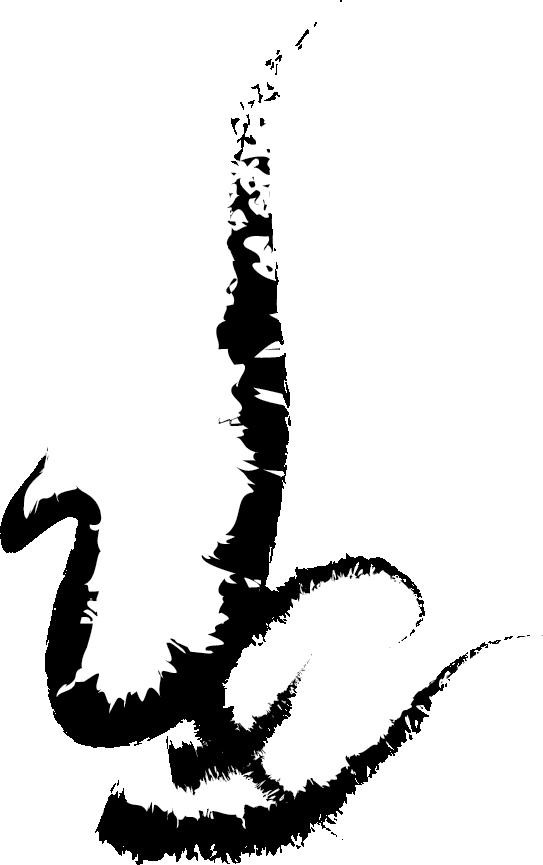


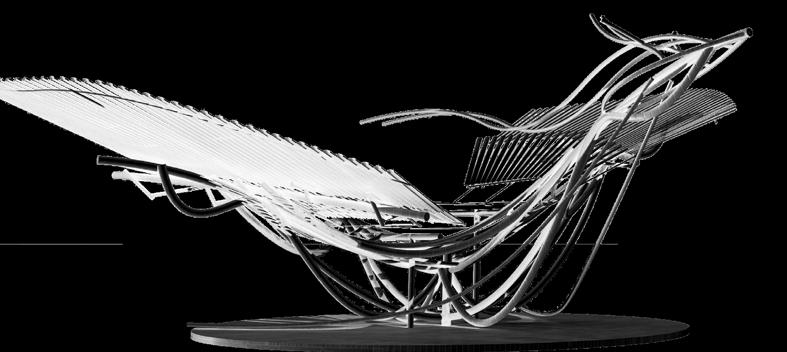






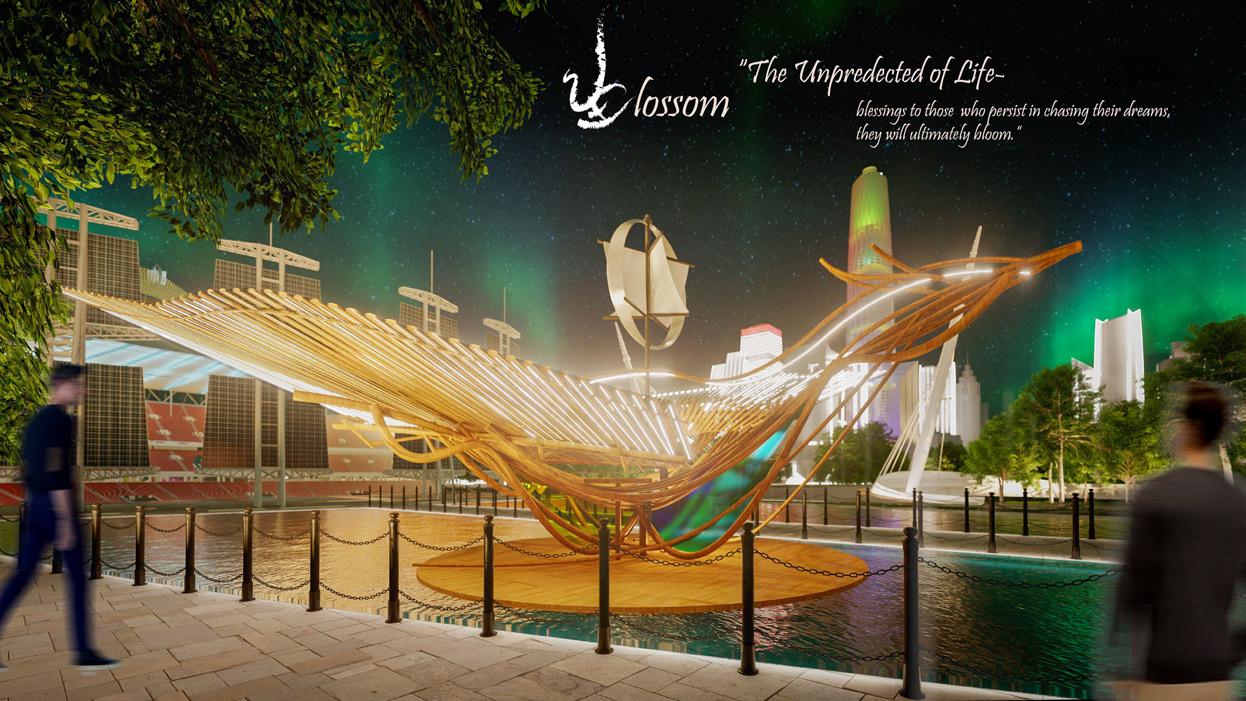

Full Animation on Youtube: https://youtu.be/GEfWj7jBLUI


When wind from any direction engages with “Blossom”, its integrated mechanism is set into motion.
The windmill is activated and wind energy is harnessed and converted into kinetic energy and transferred down through the aluminium metal rod.
S-Shaped Metal Rod to Central Metal Rod Connection Detail
The S-shaped metal rod starts to rotate, subsequently driving the movement of the two metal plates connecting to the lower segment of the upper wings.
Upper-Wing to Metal Hinge Supporting Connection Detail
The horizontal force applied to the upper wings, which is hinged to the main column will elevate the wings.
Windmill Detail 01 02 03 04
Lower-Wing to Metal Hinge Supporting Connection Detail
The continuous wind flow will sustain the mechanisms movement, causing the upper wings to rhythmically rise and fall in response to the varying wind conditions.
+ Secondary Bamboo Structure
+ Tinted Polycarbonate
+ Primary Bamboo Structure



Brief
Overview
Site
Type
This project documented the history and unique architecture of Jakarta’s 18th-century Hidayatullah Mosque. A collaboration between Malaysian and Indonesian university students, the study aimed to preserve the mosque’s blend of Betawi, Chinese, and Hindu architectural styles, capturing its cultural significance through on-site measurements, interviews, and archival research.
-6.21727, 106.81881
Jl. Masjid Hidayatullah No.3, RT.3/RW.4, Kuningan, Karet Semanggi, Kecamatan Setiabudi, Kota Jakarta Selatan, Daerah Khusus Ibukota Jakarta 12930, Indonesia
Religious
Measured Drawing & Documentation 2024
Pusat Kajian Alam Bina Dunia Melayu (KALAM)
Dr. Lim Yong Long














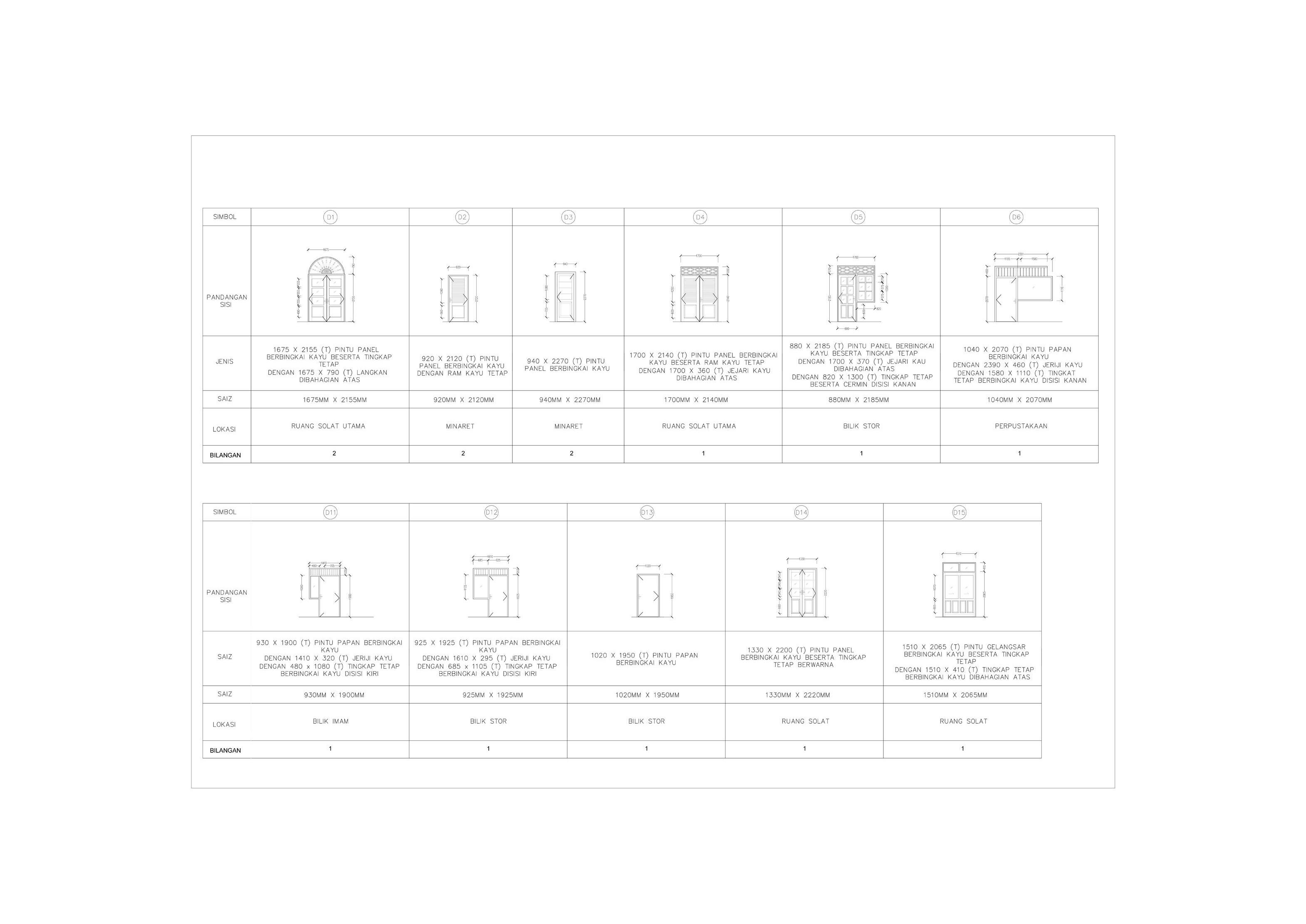
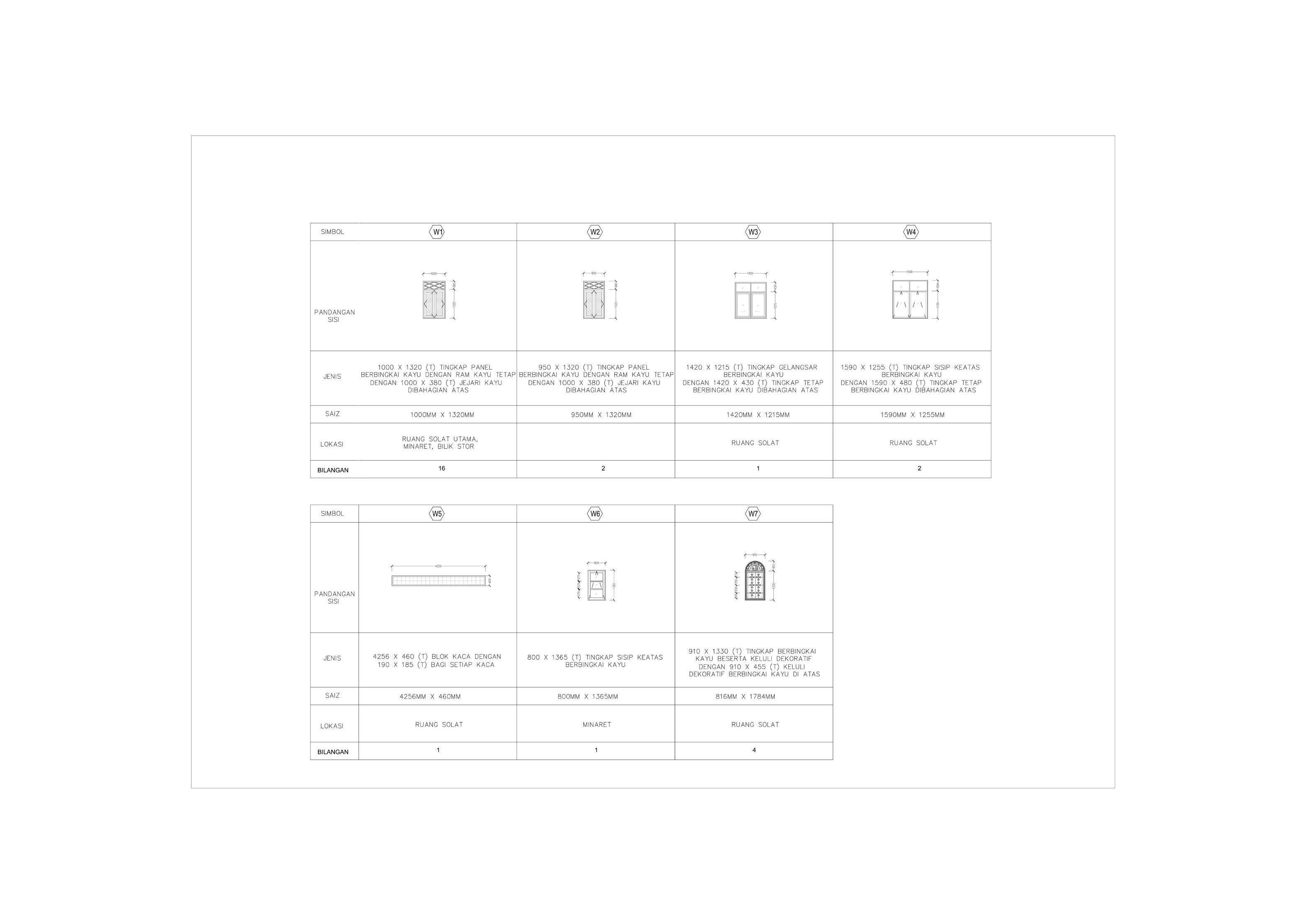












Brief Overview
Floor
Site
Type
Height
Project Tutor
This project aims to design an Environmentally Sensitive Institution at UTM Johor, integrating ecological principles and sustainable practices. The Centre of Excellence for Biotechnology will serve as a multifunctional institution, providing research, training, conservation, rehabilitation, and educational services. Located on a sloping lakeside area, the design will harmonize with UTM’s lush landscape.
1.55617, 103.63503
Universiti Teknologi Malaysia (UTM Skudai), 81310 Johor Bahru, Johor Darul Ta’zim Center of Excellence 1695 m² 12m | 3 storeys
Bachelor’s Project | 4th semester
Dr. Najib Taher Ahmed Al-Ashwal
A chemical R&D centre, solving problem and creating opportunity for living through biotechnology.

The facility struggles with inclusivity due to restricted access and poor physical design, which can be addressed by focusing on internal growth through a new collaborative hub and innovative studio to better serve its staff and researchers.
Focusing on R&D development of products and services for the wellness of soil & ecosystem, plants, animals and human.
Main Office Institute of Bioproduct Development
Universiti Teknologi Malaysia 81310 UTM , Johor Darul Ta’zim corporate@ibd.utm.my Tel : +607.55 36465
Collaboration with the industry in areas: Nutraceutical, Cosmeceutical, Probiotic, Flavour & Fragrance, Food Processing, Herbal & Phytochemical, Oils & Fats and EM technology.
Exposure & Exhibition
Public exposure is severely limited by a segregated layout, a problem directly solved by creating an educational exhibition that separates public tour spaces from private research areas.
The building’s lack of sustainability requires attention, and this can be communicated and addressed by launching an exhibition program focused on corporate relations and public exposure that showcases the institution’s overall vision, including its environmental goals.
Existing walkways are preserved and “drive-through” concept is applied by having a double entrance so passengers can have a glance of the building before entering.
The massings are placed in an optimized way to preserve the healthy trees, utilizing the panoramic views.
Initial zoning from public to private.

The bubble massings are joined with each other, forming an organic fluid shape.
A continuous long span roof is created to merge with the topography.
An extra floor is added and scattered massings are placed (staggered layout) to accentuate wind movement.
Solar Shingles + EPDM Roof +
Glulam rafters +

Glulam Timber Posts & Beams +
R.C. Slab + R.C. Column & Footings +
Glass Skylights +
Double Glazed Low-E Curtain Wall +
Vertical Aluminium Louvers +
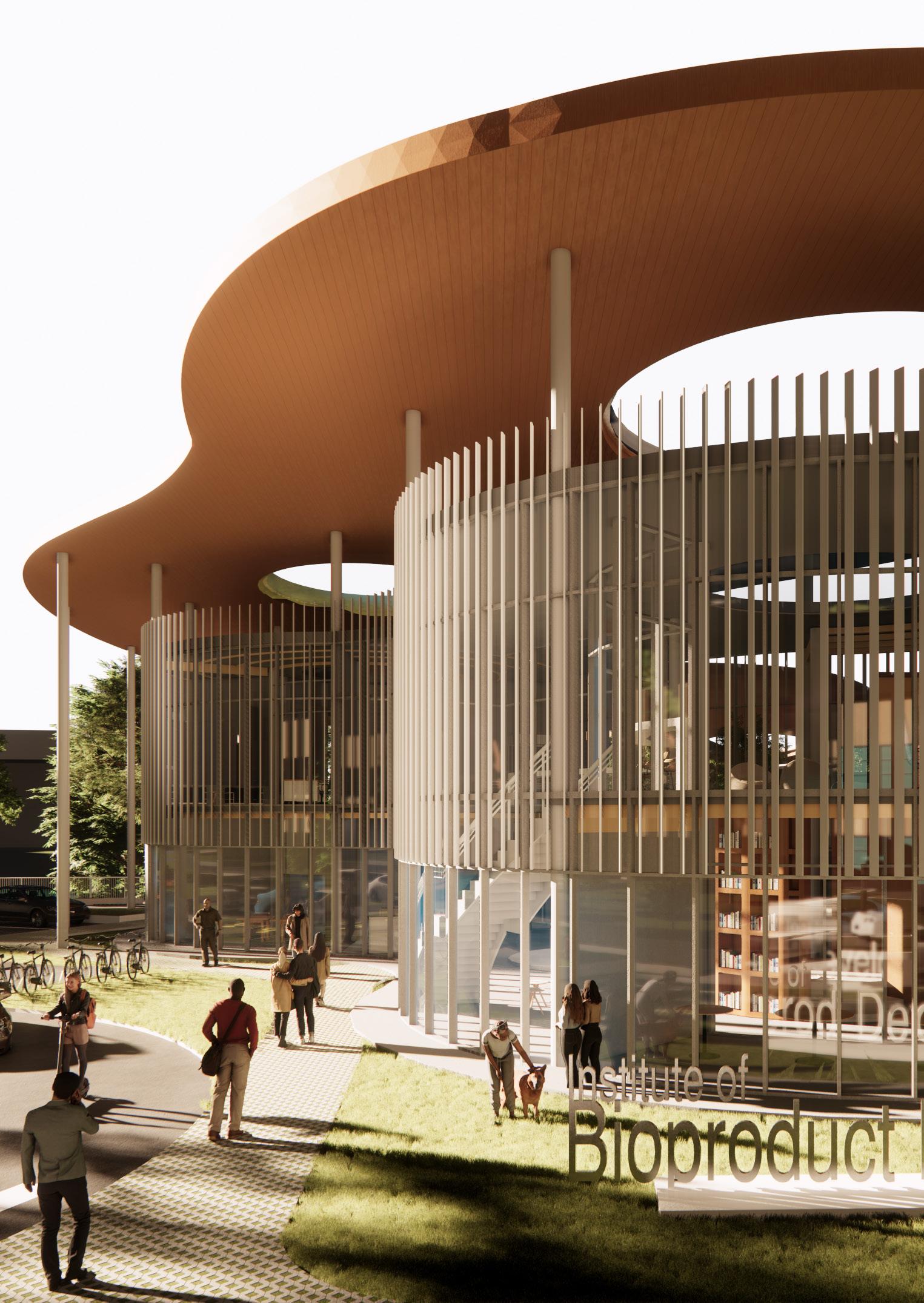










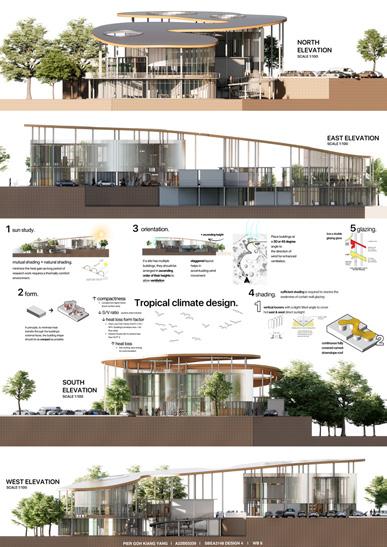
Brief Overview
Floor
Site
Type
Height
Project Tutor
Embarking on the creation of a craft community hub within a commercial lot, Ting Wee Chia, inheritor of Fwu Chang Trading, seeks to revive the legacy of authentic wood-carved calligraphy signboards spanning three generations since 1936 in Melaka. The new Fwu Chang Trading, nestled in the heart of Melaka, aims to beautify and restore the cultural sustainability of this heritage-rich locale through the allure of artistic craftsmanship.
2.19885, 102.24800
Jalan Kampung Hulu, 75100 Malacca
Commercial Shoplot
509.89 m²
7.1m | 2 storeys
Bachelor’s Project | 3th semester
Dr Fadhlina Binti Ahmad @ Taufik
Signboards that symbolizes family’s origin, surname or dialects in Chinese community.
Special application of Goil foil to be passed down generations gracefully.
Ting had once carved a signplate of Rukun negara for Sultan Selangor for Istana Alam Shah Klang with Li Shu calligraphy style in Roman & Chinese.


Cramped spaces for workplace and exhibition.

Provide a fully functional workplace area at the same time can have exhibition functionality.
Original shopfront lacks of identity to attract passer-by.

Using the shopfront demonstrating identity, create an experiencing exhibition workshop to attract passer-bys.

Inherited from his father Ting Fwu Chang,

Being at the buffer zone of Melaka, the site was less developed and lacking of cultural sustainability.
To attract people while blending with Southern Chinese site context, fuse modern with traditional by having modified traditional architectural features.

Traditional Siheyuan layout.
Simplified into a central courtyard
Dividing massings according to user needs and privacy
Fusing modern and traditional - break the boundaries (walls) to create cracks to draw people in.
Corner entrance is introduced to create visual attraction for drivers and passer-by.
Rooftop bazaar so as to resemble a vibrant night market. (local artisans) Double volume lobby allow more light penetration and shading.
Curved roofssimulate the dancing Chinese calligraphy strokes, while resembling Chinese architectural style - feiyan (飞檐) on top of the corner entrance.
Timber Roof Shingles + Double Glazed Low-E Glass Dome and Skylight +
Glulam Rafters + Glulam Ridges + Glulam Beams +
Timber Posts & Beams +
3-Layers CLT Walls + Steel Frame w Polycarbonate Panels +
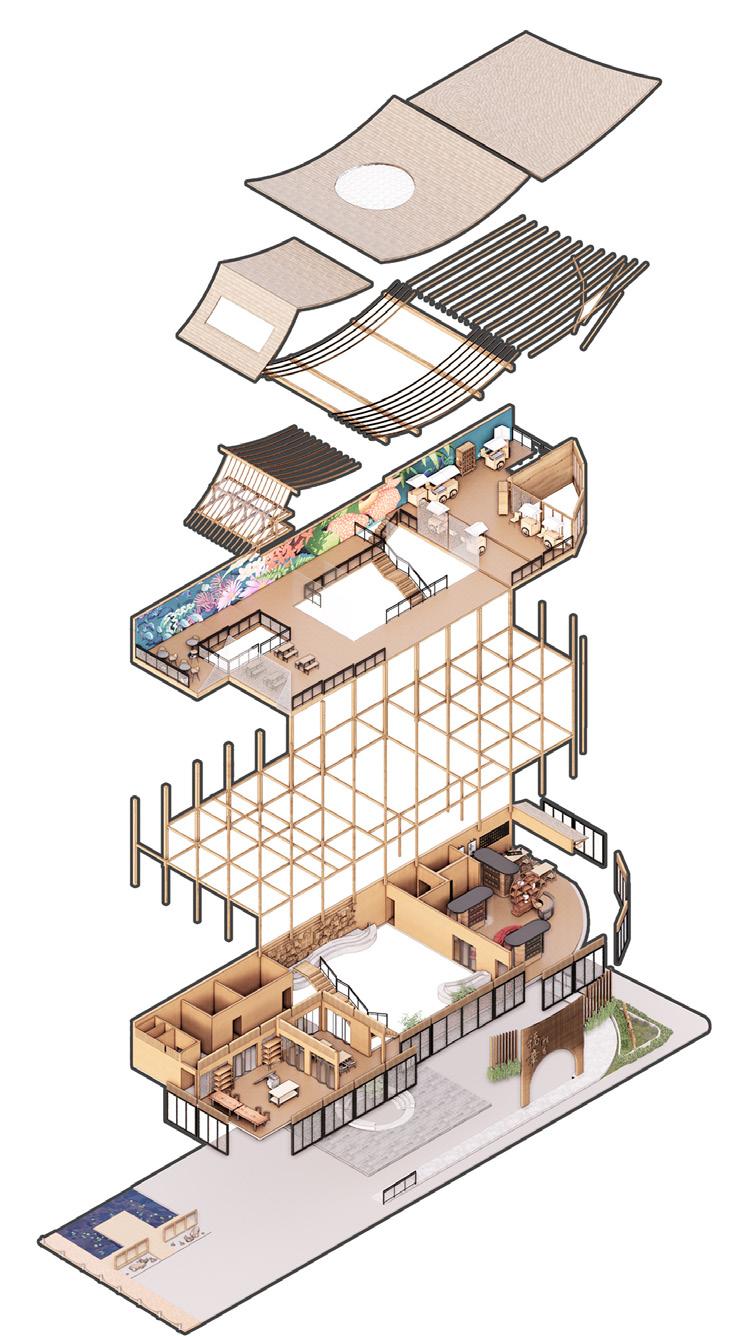


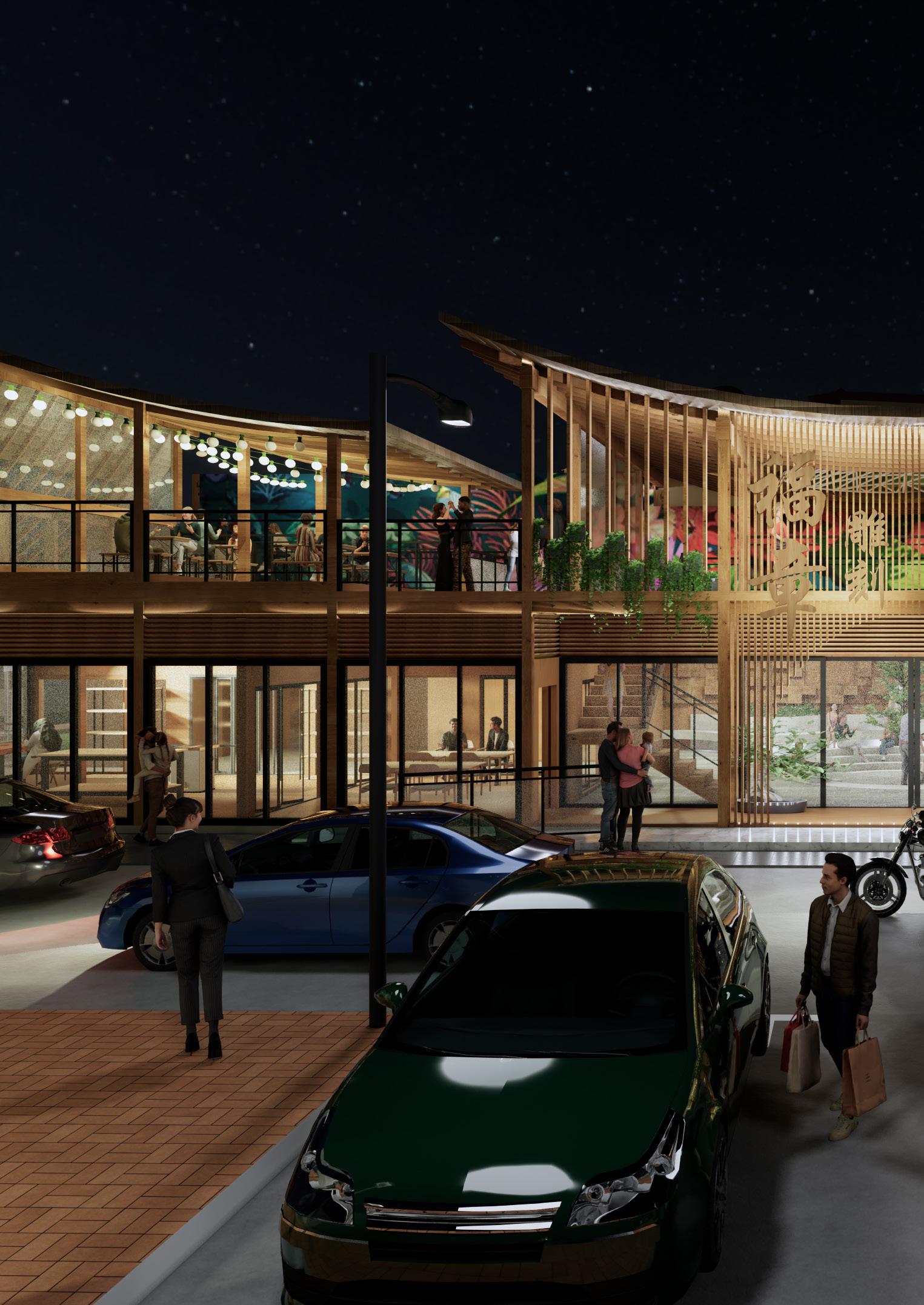


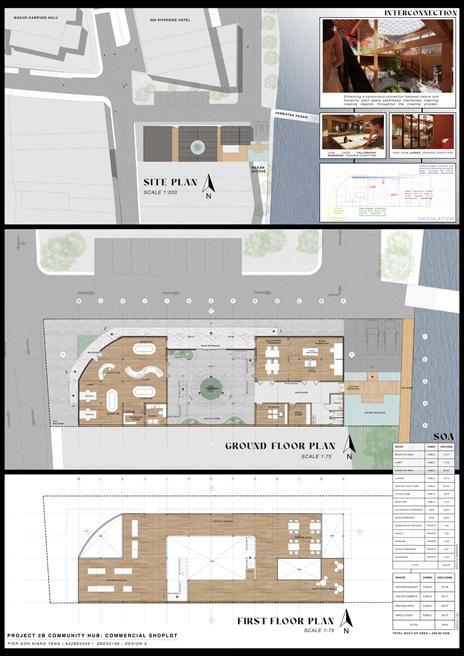


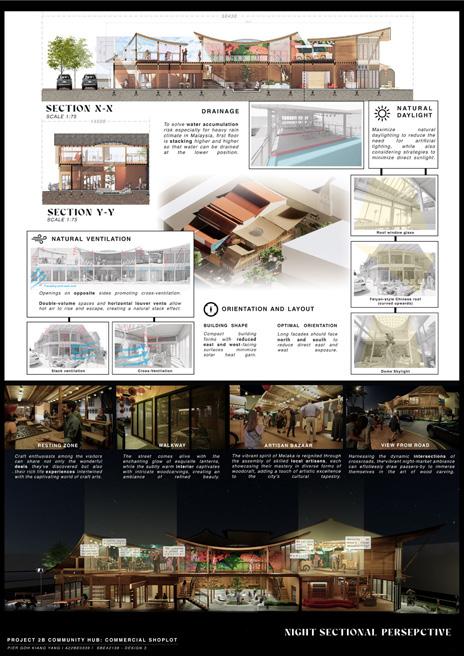

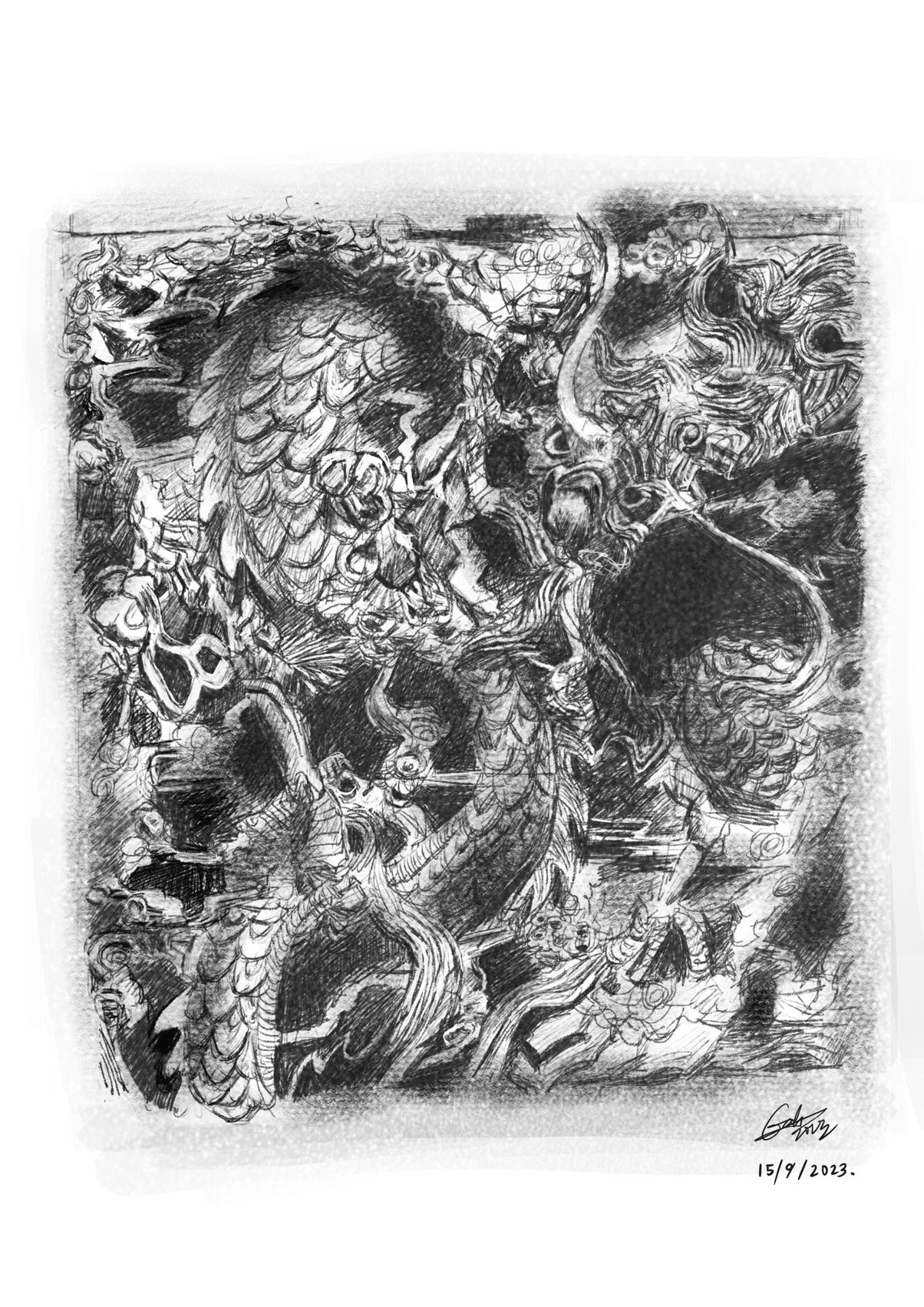


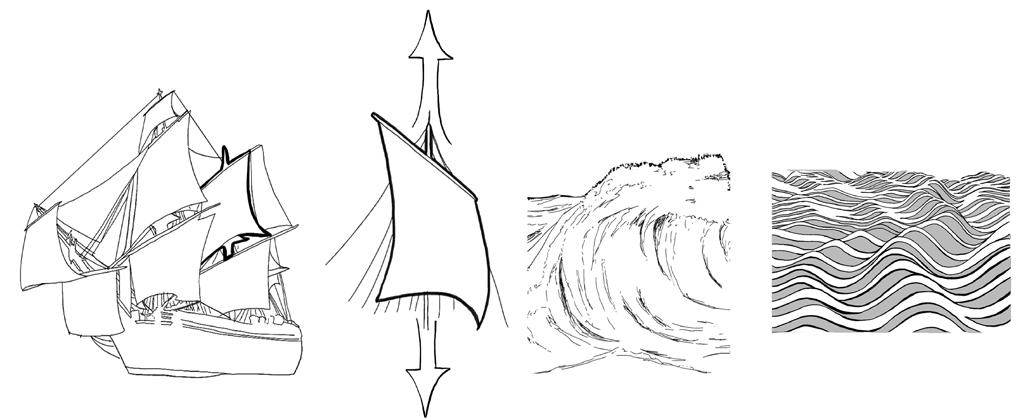









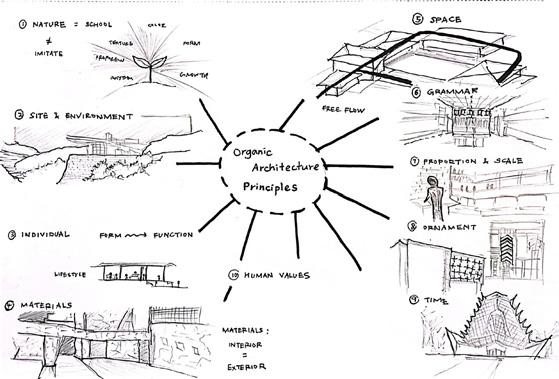




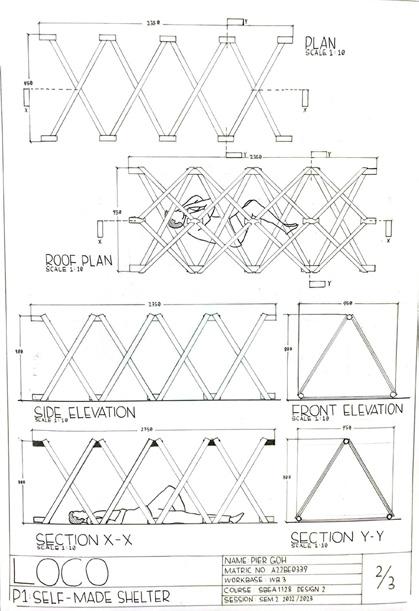
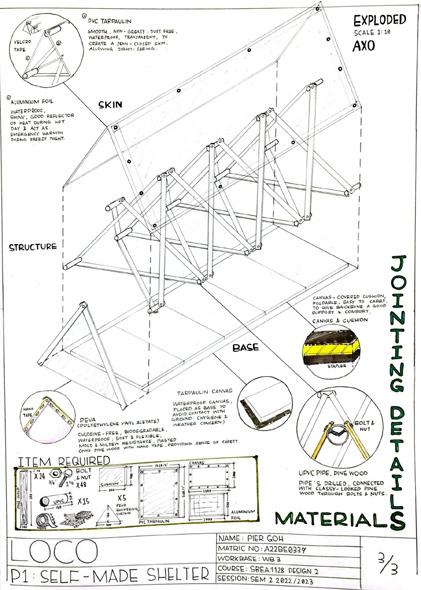






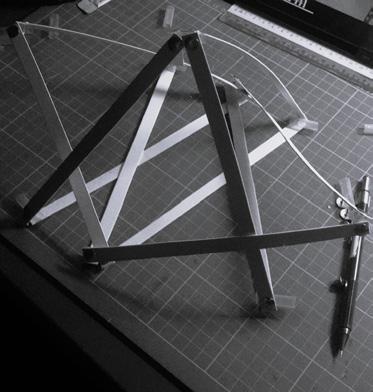



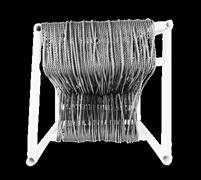





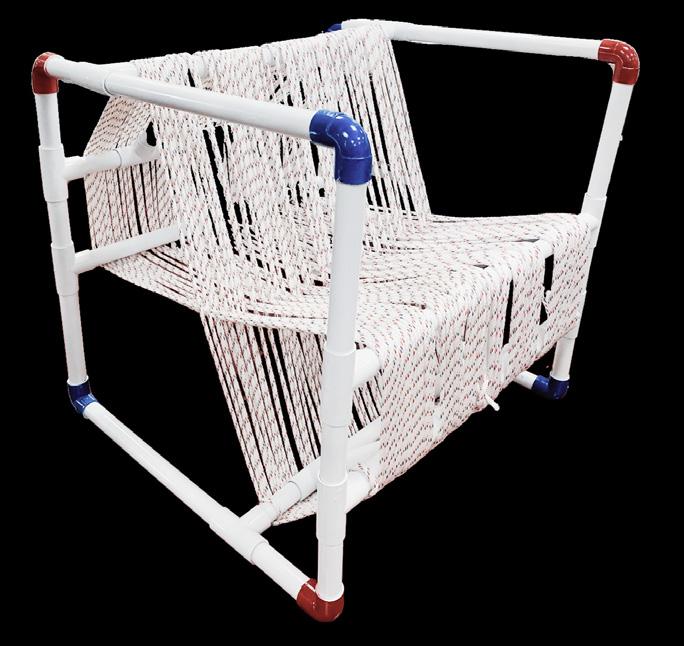




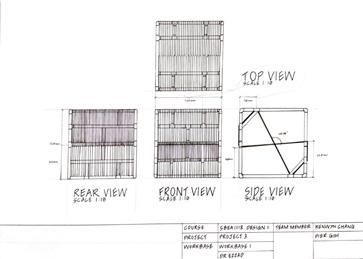


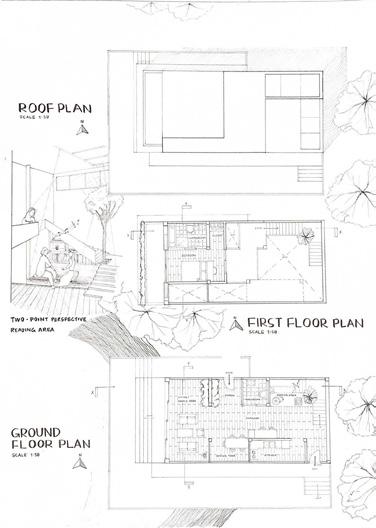











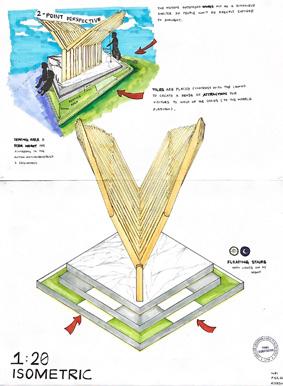

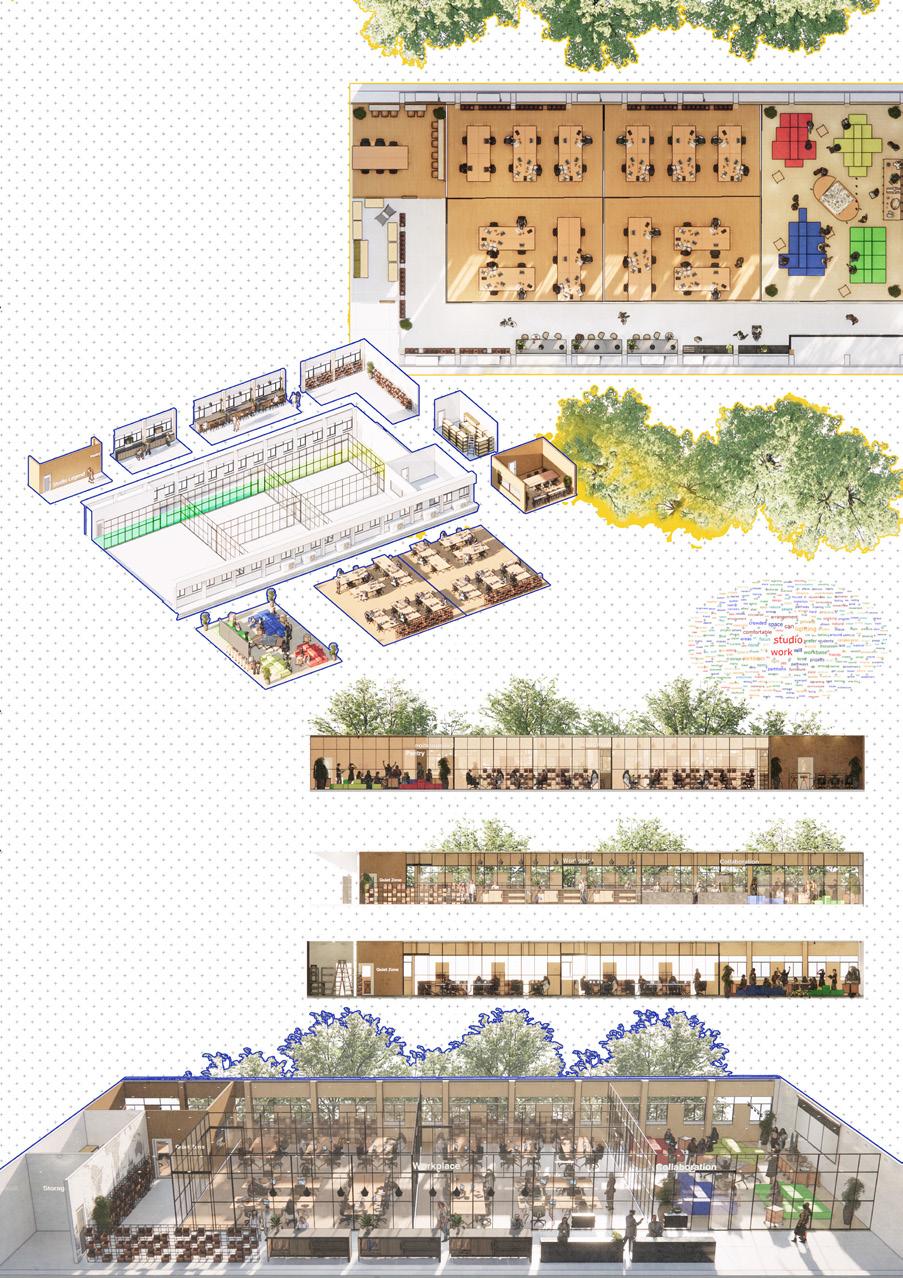

Architecture Undergraduate Portfolio
Academic Works 2022-2025
WhatsApp +6010-6611641
piergohh@gmail.com
https://www.linkedin.com/in/piergohh
https://www.behance.net/piergohh https://www.youtube.com/@piergohh
https://linktr.ee/piergohh