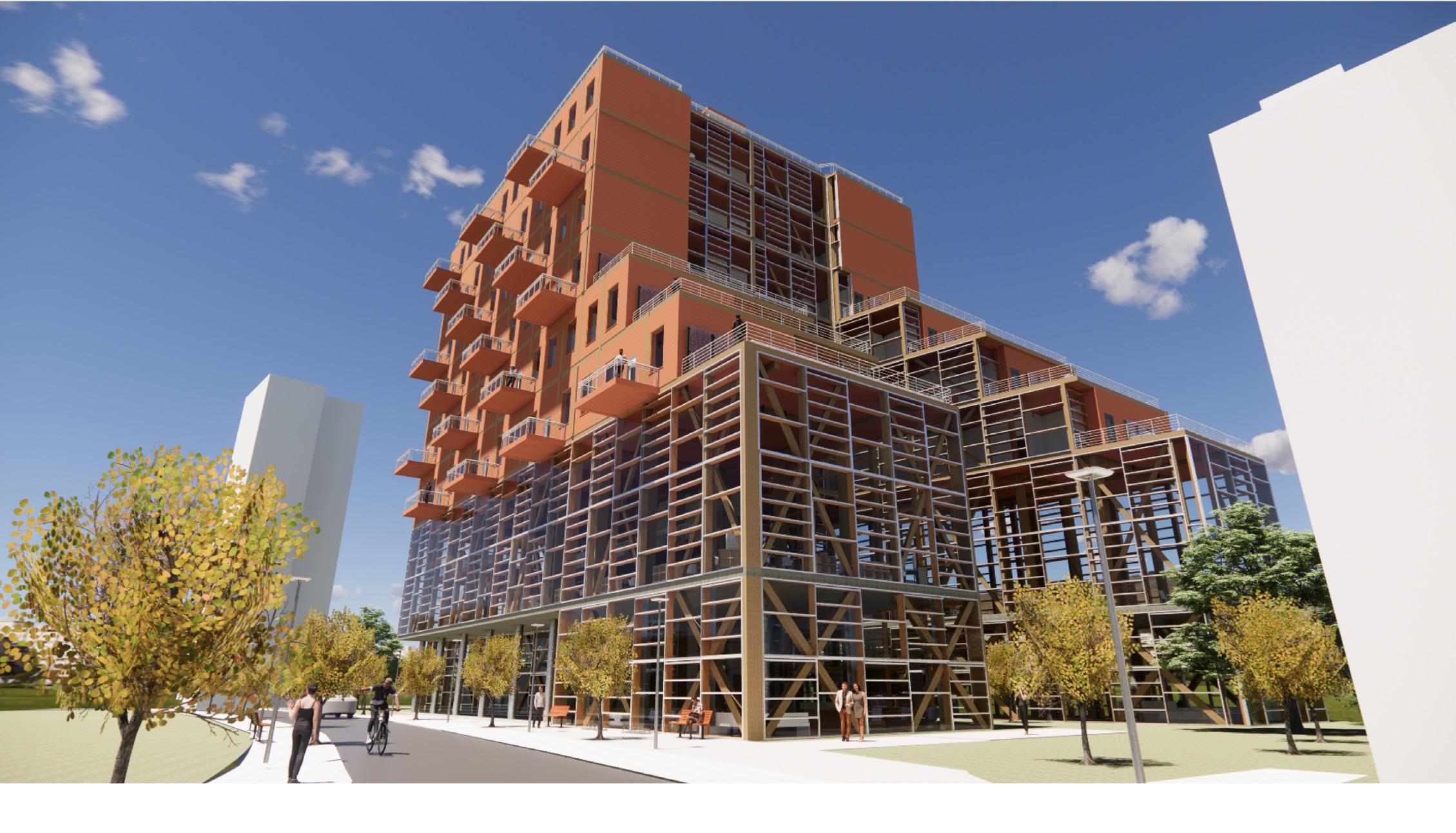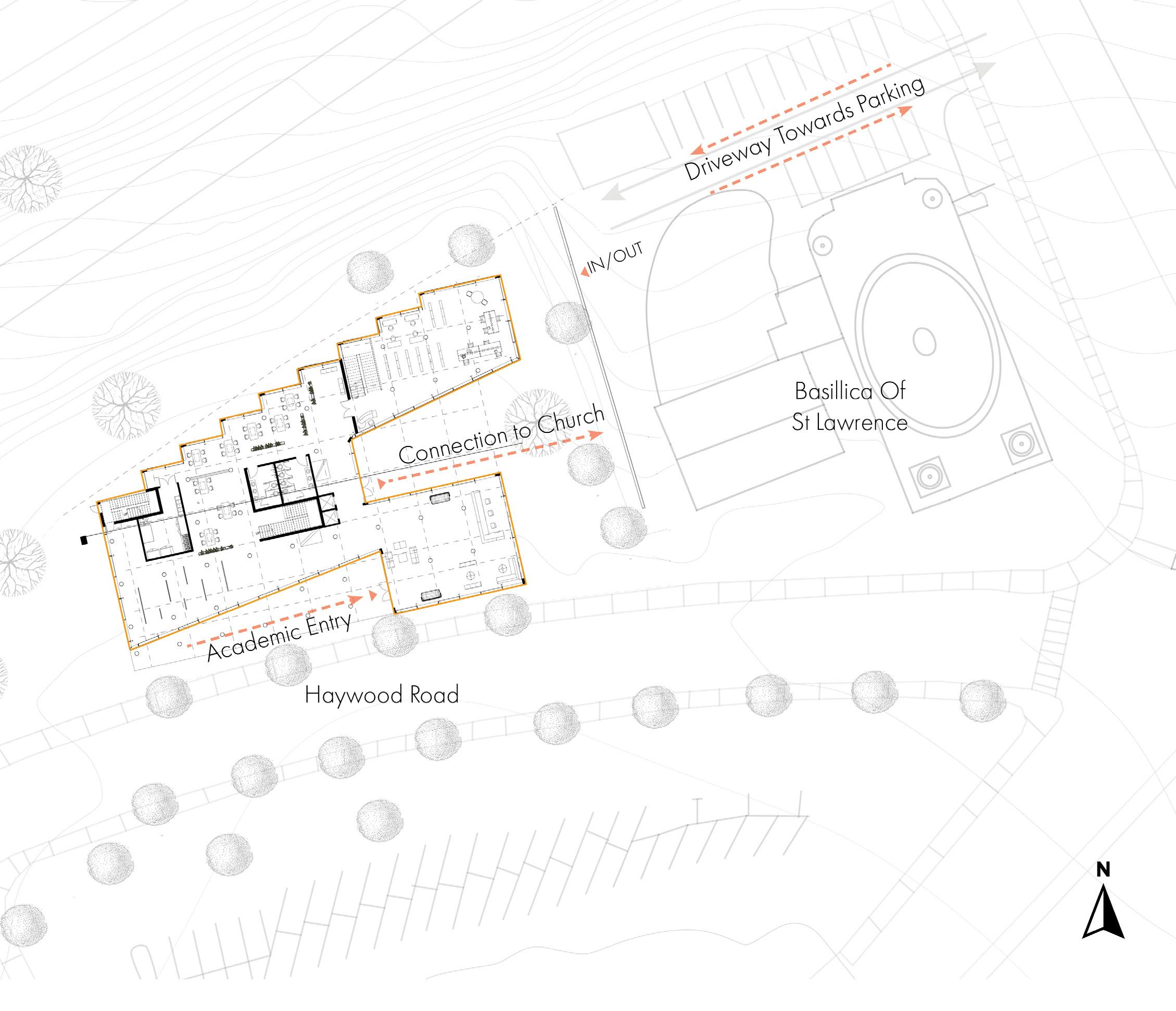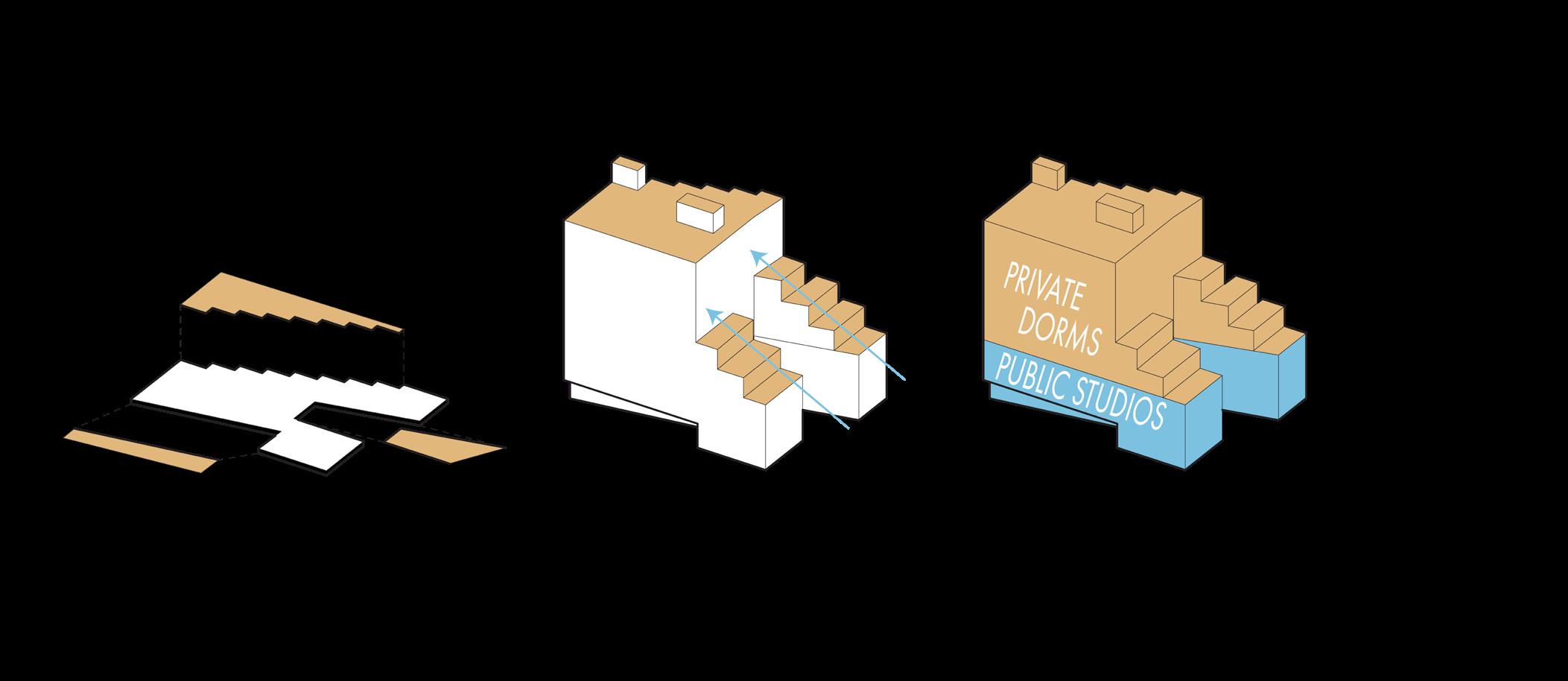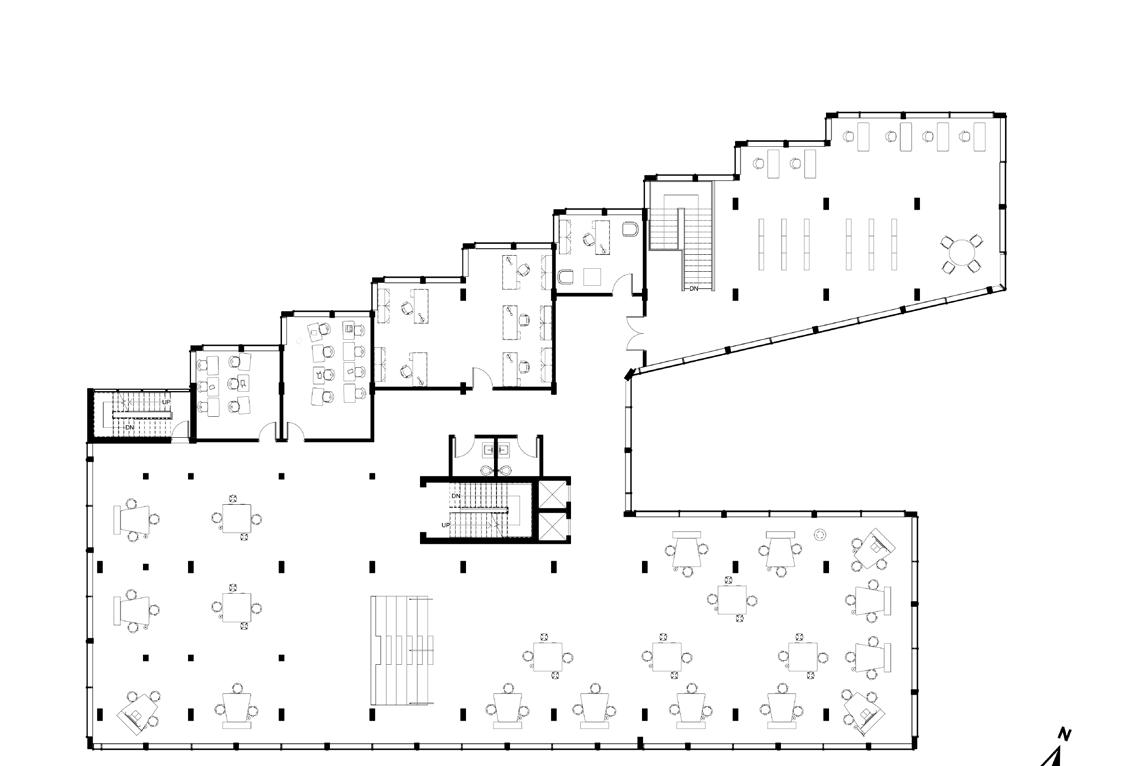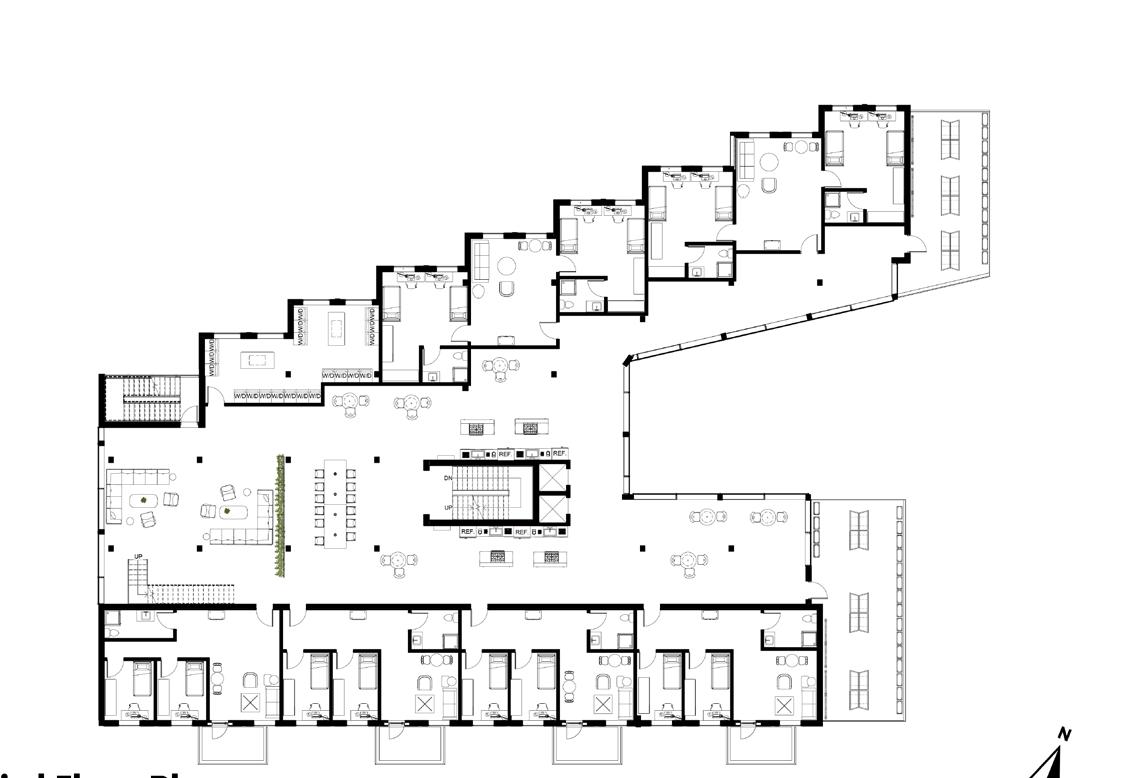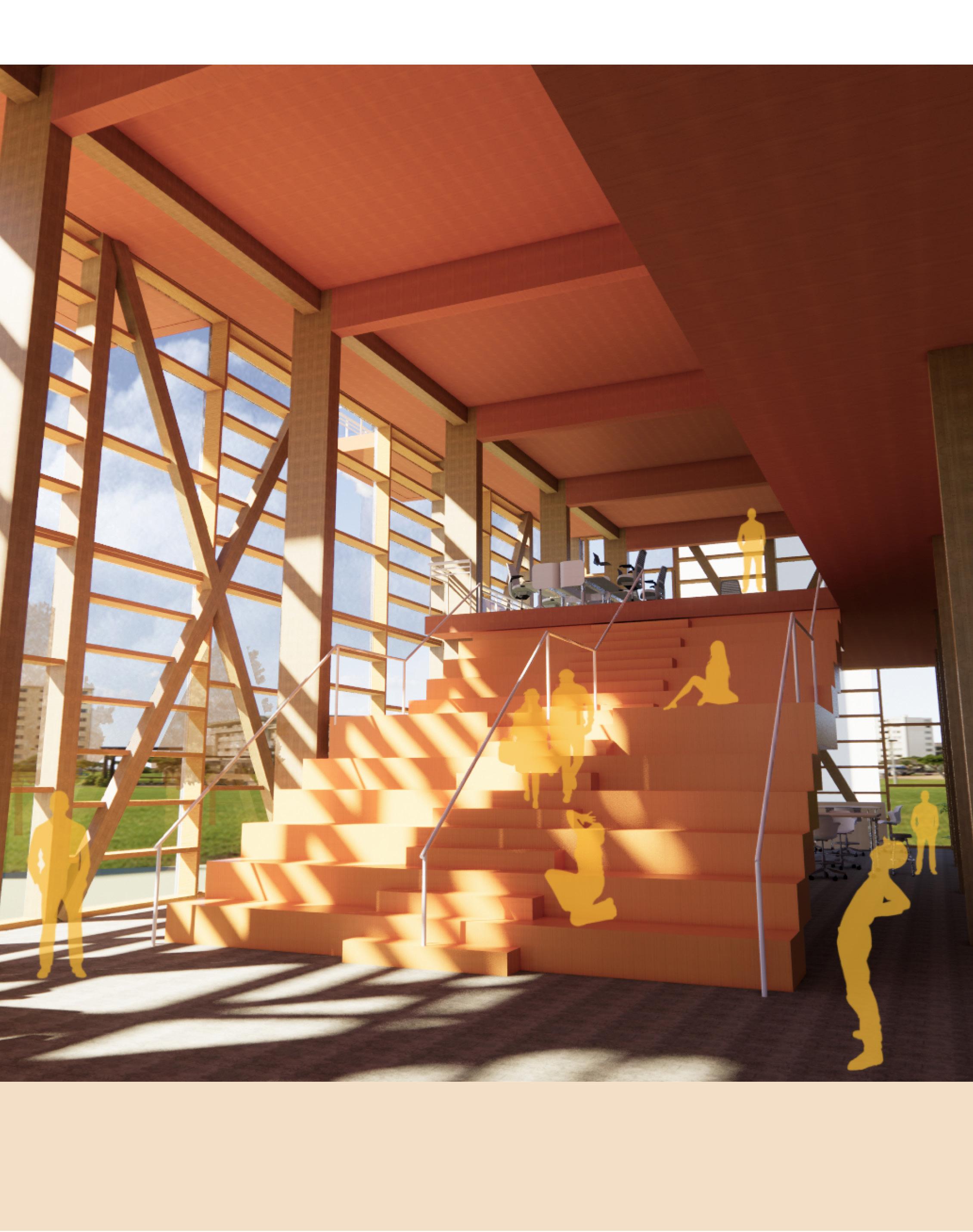PIERCE THOMASON
CONTACT
thomasonpb@gmail.com
864.477.8507
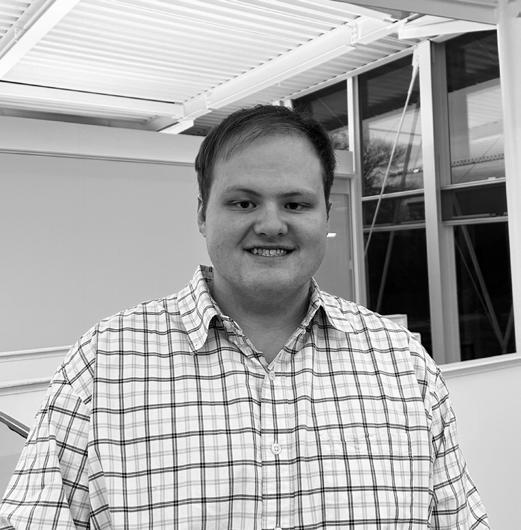
EDUCATION
Clemson Universtiy
Master of Architecture 2021 - Anticipated May 2024
Current GPA - 3.74
College of Charleston
Bachelor of Arts: Historical Preservation 2016-2019
And Community Planning
Minor: Business Administration
GPA: 3.20/4.00
PROFESSIONAL EXPERIENCE PROFILE
“I bring experience in designing, visualizing, and producing designs and construction documents. My passion lies in creating purposeful, thoughtful, and place-oriented designs that better the community, environment, and clients.
SKILLS
Drawing|Modeling
Revit
AutoCAD
Rhino Sketchup
Model-Making 3-D Printing
Laser Cutting
Visualization
Adobe Suite
Enscape
Analog
CNC-Router
Lumion
Twinmotion
-FAA licensed commercial drone pilot
Carleton Collins Architecture
Architectural Intern | Asheville, NC 05.2022|09.2022
Designed and 3-D modeled schematic proposals for a range of commercial projects. Attended construction administration meetings, and completed technical drawings in collaboration with a small team of seasoned architects and fellow interns to meet clients’ needs.
Clemson University Charles E. Daniel Center
Graduate Assistant | Genoa, Italy 2023
Oversaw the School of Architecture’s social media pages for the fluid campus in Genoa. Capturing the experiences of living and working in The Villa and its included trips and travel abroad were the main responsibilities of this dynamic and collaborative role.
Summit Engineering, Laboratory and Testing, Inc.
Engineering Field Technician | Charleston, SC 2020
Responsible for a variety of geo-technical testing, construction materials testing, and construction inspections for a multitude of federal, commercial, and residential clients. This position requires great attention to detail, safety, and communication with clients.
TABLE OF CONTENTS
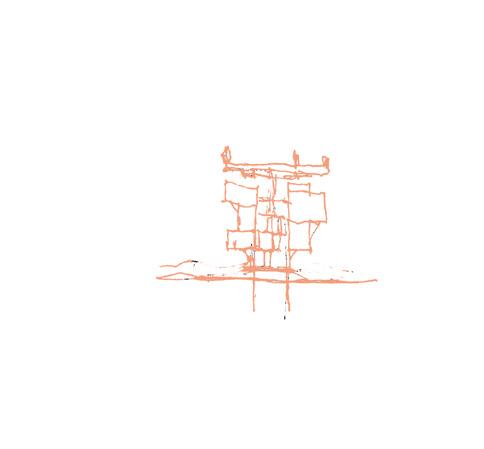

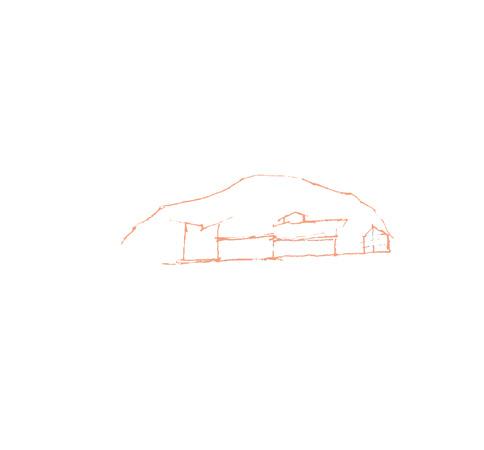
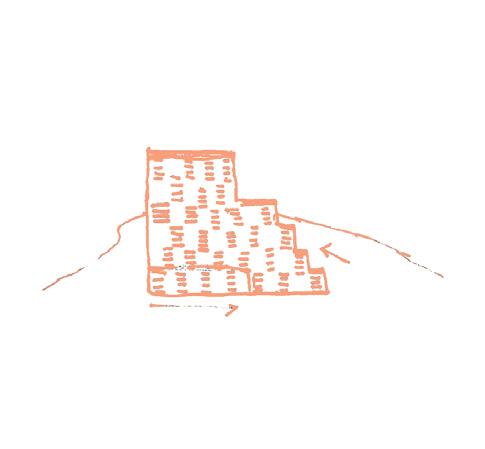
SOJOURN
Fall 2022
Professors David Franco, Ulrike Heine, George Schafer
Partner: Jared Fasshauer
Located on the mainland side of the Intracoastal Waterway at Sunset Beach, NC, Sojourn addresses Sunset Beach’s tourism industry, maritime culture, and the many issues it faces, such as erosion, waterfront exclusivity, and pollution. Marinas are underutilized as stopping points for waterway traffic and community spaces. Individuals of the sailing community, vacationing tourists, and locals can all stay, learn, and grow closer in a resilient marina community that reclaims lost spaces.
A 65 foot tall overpass is utilized to protect threatened salt marshes by limiting the construction footprint. Tourists will have a place to enjoy, experience, and play together in a re-imagined marina that re-engages the public to the waterway.
This Marina thoughtfully re-purposes dredged material taken from the shallow Intracoastal, and reinforces eroding shorelines which help protect salt marsh ecology. Areas including lodging, community gardens, dining options, waterfront activities, food gardens, event space, and a marketplace are all connected to the waterway by boardwalks that act as a continuous, three-dimensional dock.

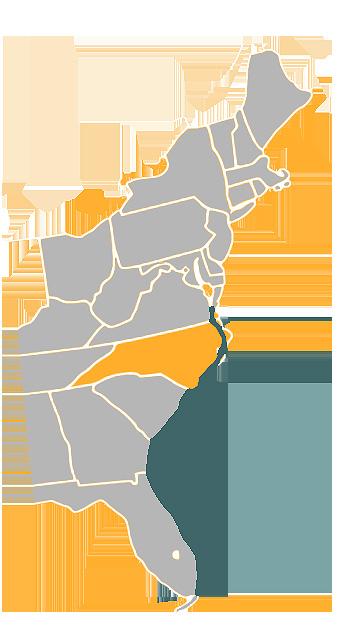




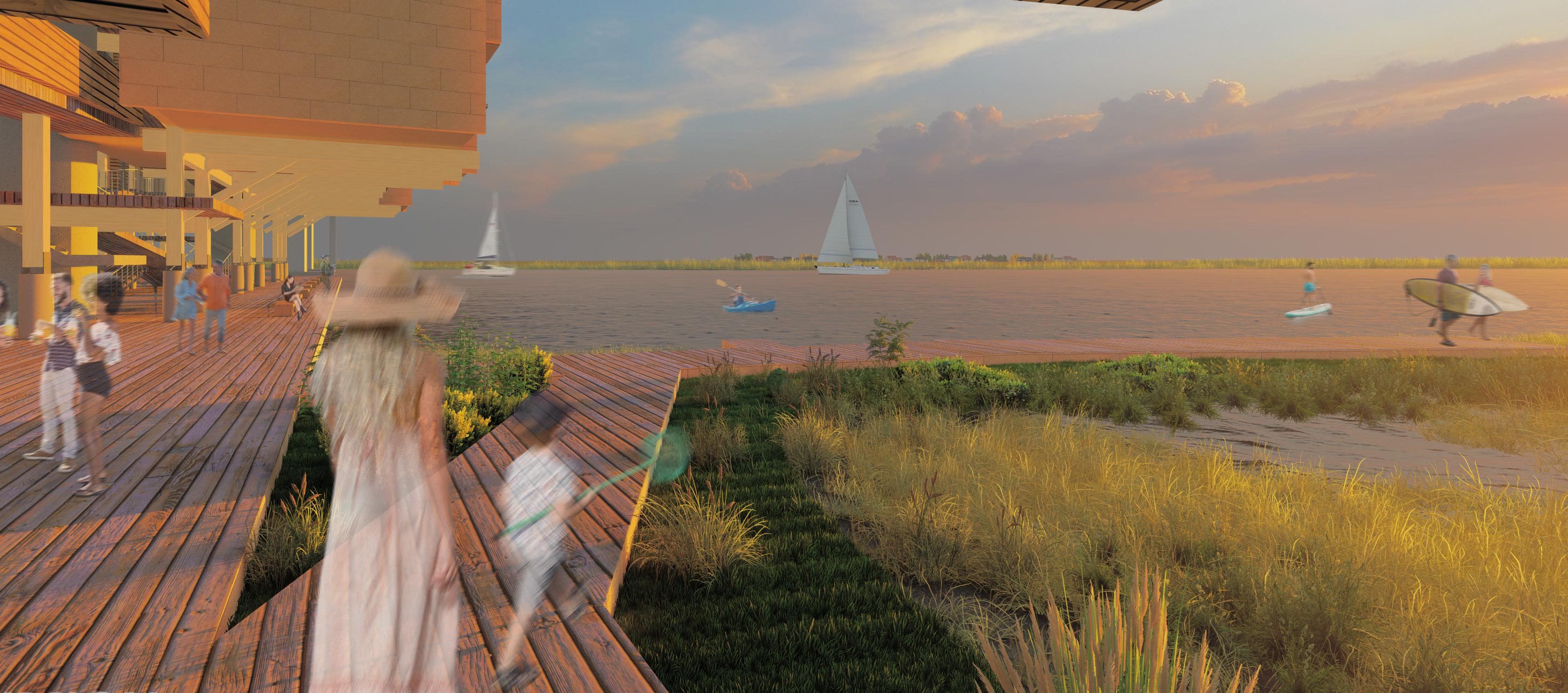
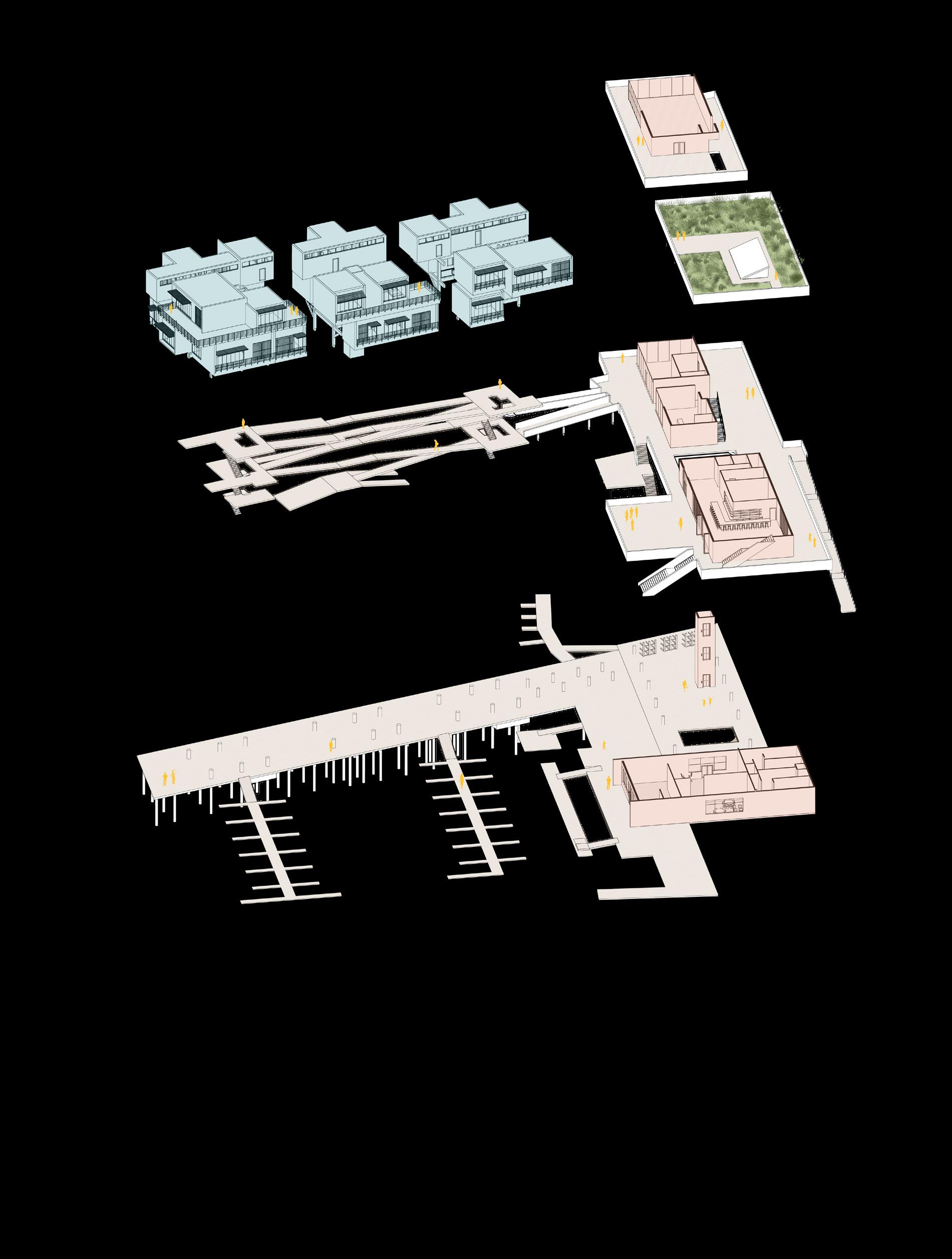


AGRIVOLTAICS
135% CROP YIELD
15% WATER USE
REDUCTION
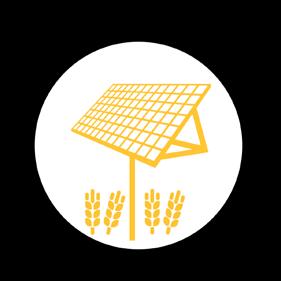
15,929
KWH/year
380 KW panels x 5.24 avg. daily sun
54

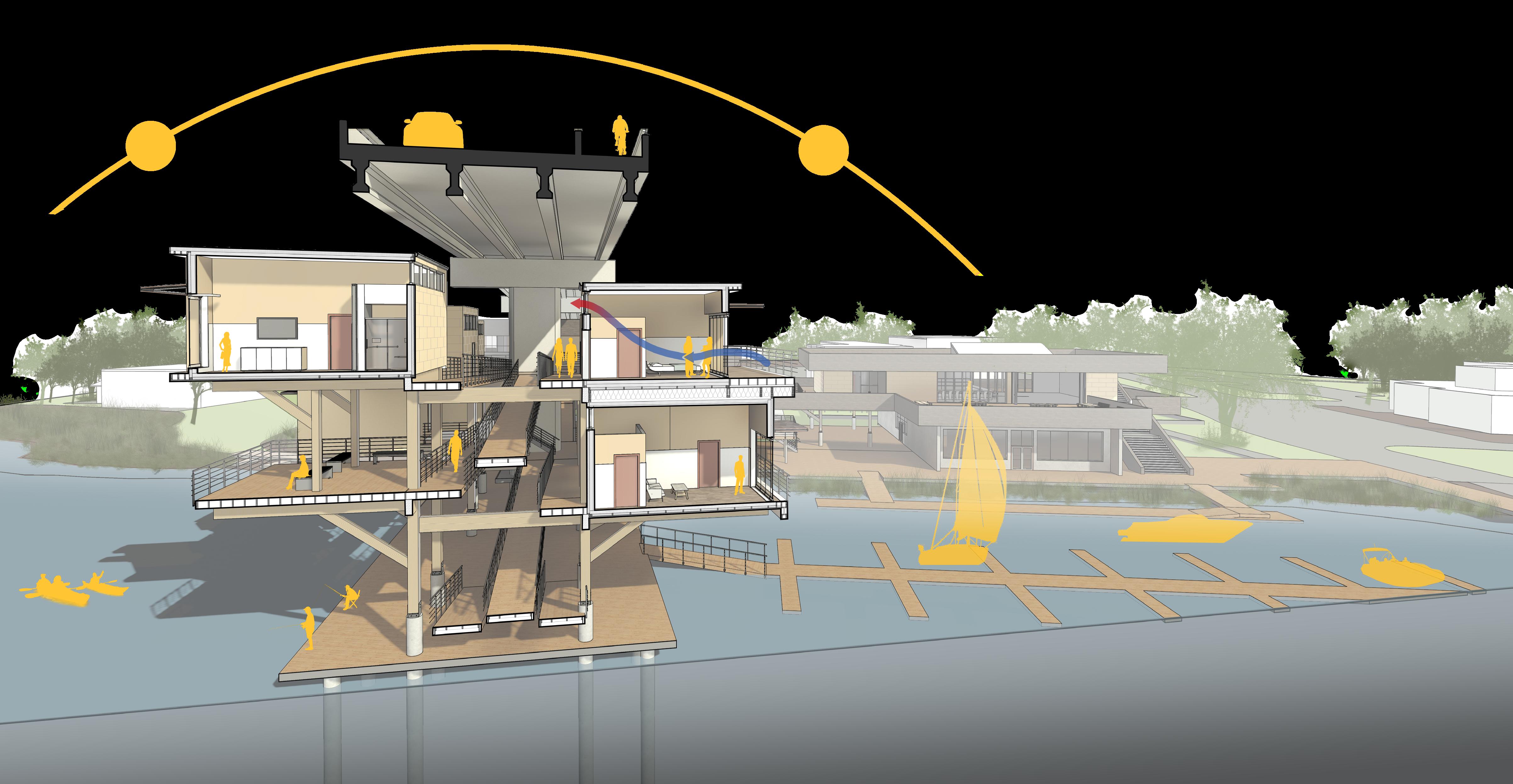
TOTAL ARRAYS
Against the Grid
Fall 2023
Prof. Dave Lee
Partners: Charlie Hall, Sam Lowrie, Alexa Gubanich
The Center for Craft and Design is on Castello Hill within a triad of Piazzas in the historical center of Genoa. The heavily damaged church and convent of Santa Maria In Passione defines the highest point of the site. The church and surrounding landscape are in derelict and decrepit conditions. To revitalize the underused spaces, a methodology was needed to help keep a consistency and language to the site.The solution was to introduce a new order to the site by using a grid aligned with Cardinal North and part of the existing Faculty of Architecture. This gave way to terraced landscapes of extruded and stacked cube forms to revive and reform the church and landscape.
Originally, the landscape was planted and defined within the under-planned existing site, but was allowed to grow and spread freely and organically without any humans stepping in to tend to it. Now, the terraced landscape will be organized under the grid logic but the plantings will grow freely, retaining the same untamed feeling as the existing. The cloister garden within the church was handled differently, as it stands as the cornerstone, between the terraced landscape, the faculty of architecture piazza, and the architecture of the craft and design center.
The church and convent of Santa Maria In Passione is being adaptively reused as its geometric design and its contrasting damage from the Second World War afforded opportunities to create a new life for the structure. Using the grid, Galleries, workspaces, and studios are stacked onto the convent or sanctuary space. This vertical and horizontal occupation of the existing structure accentuates the contrast between original and new materials. Using the grid to align the new structure against the original building not only maximizes sunlight for the interiors, but its juxtaposition to the original defines the site’s revitalization.

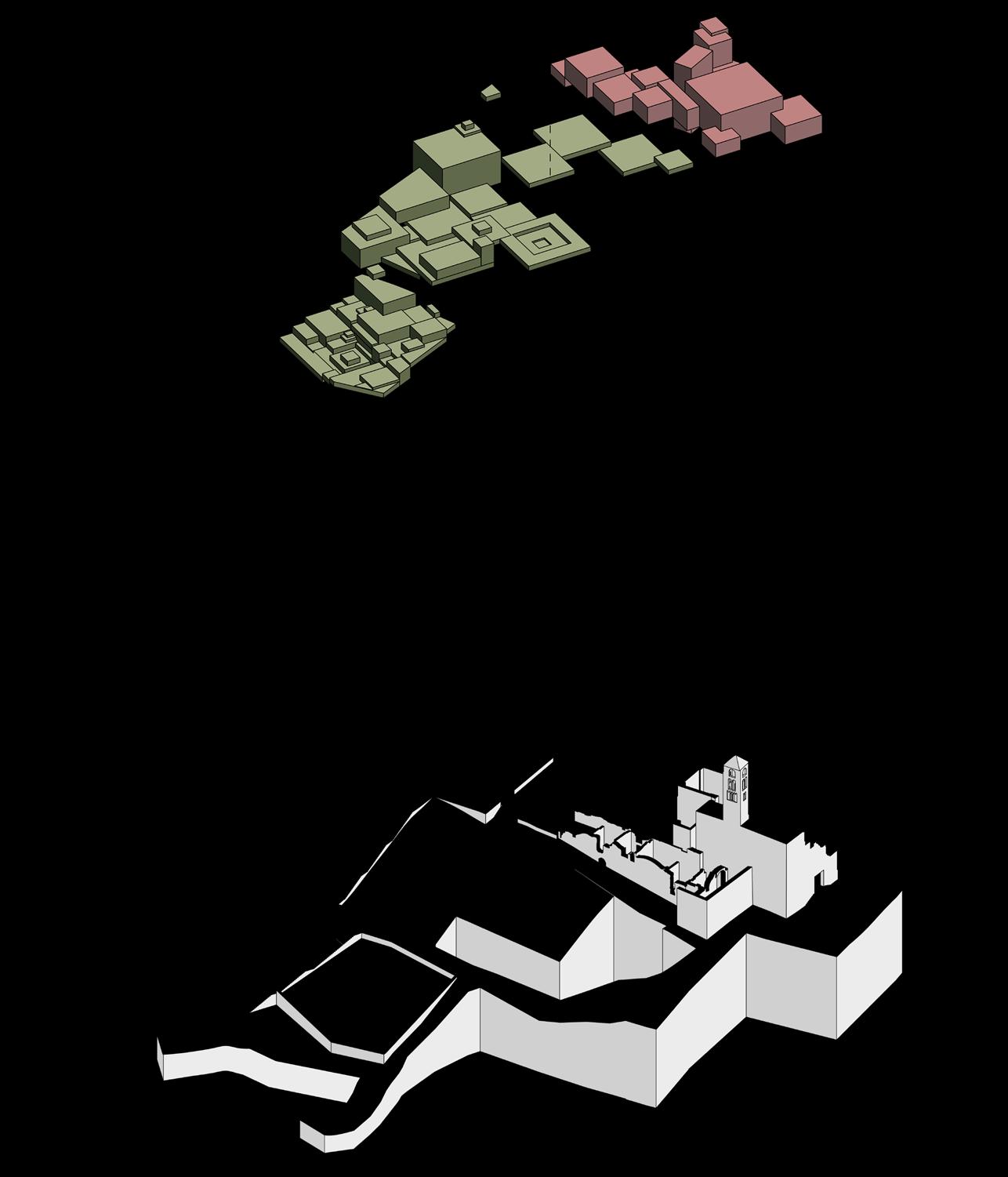
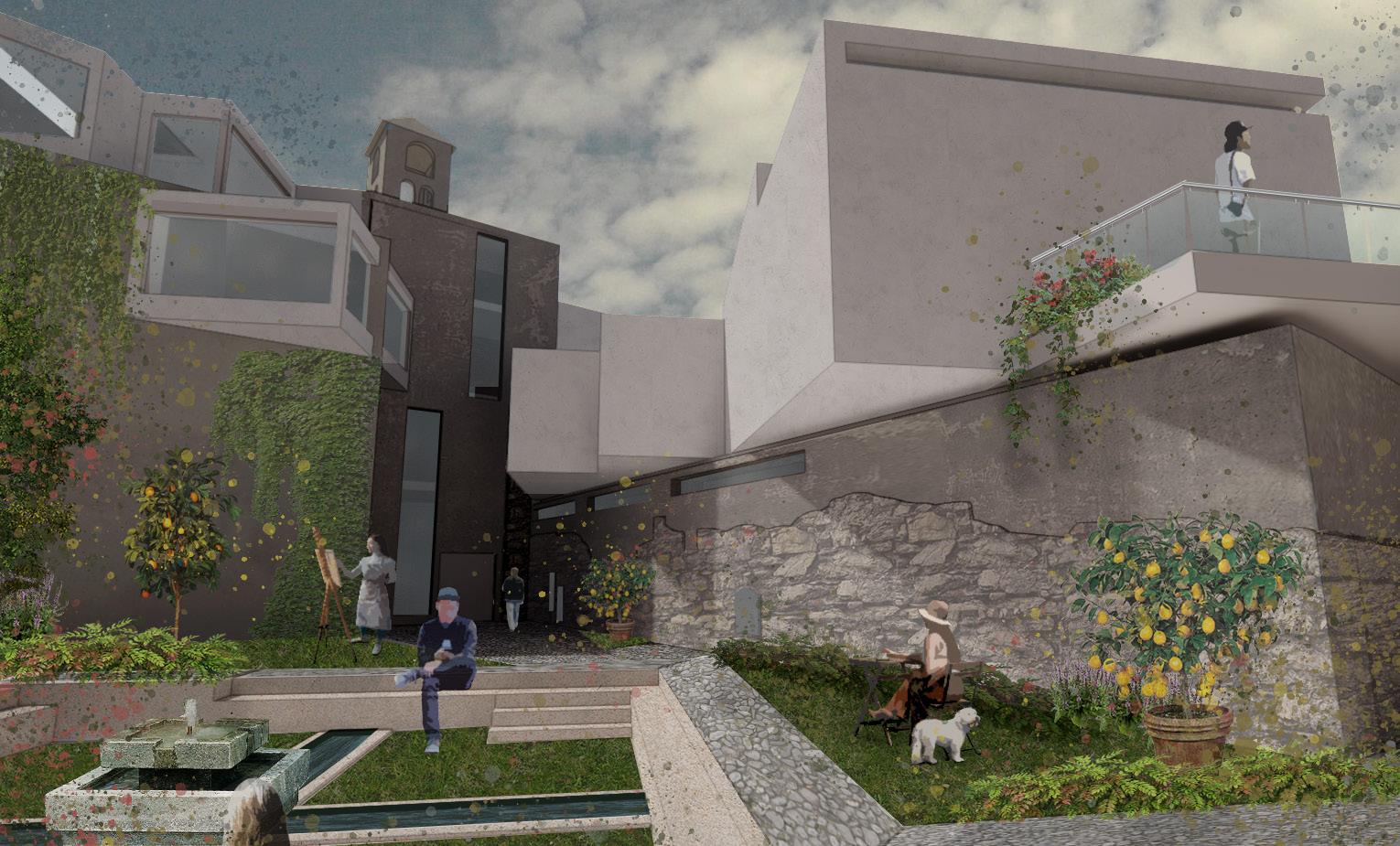
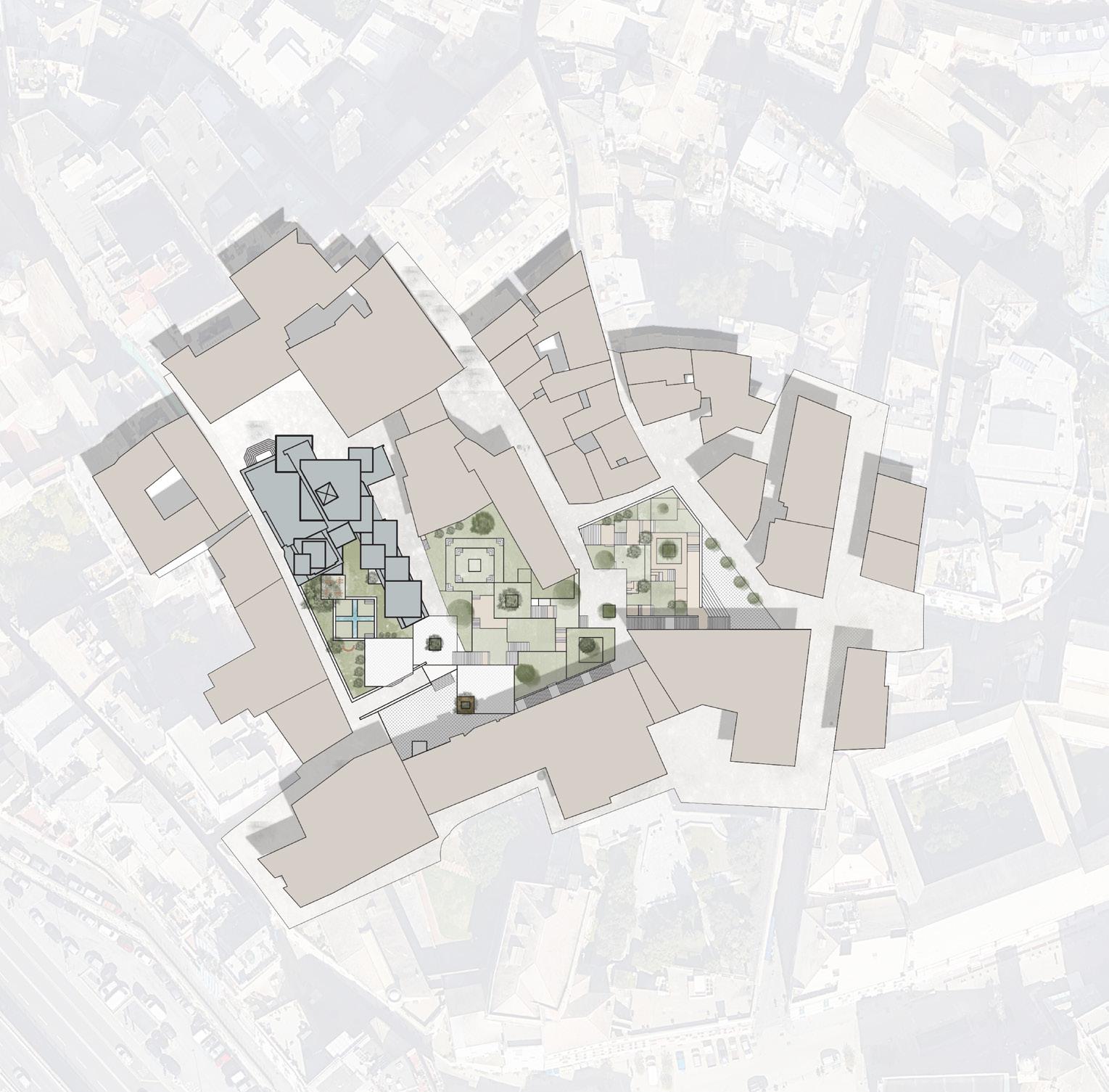









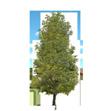

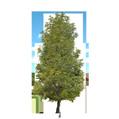

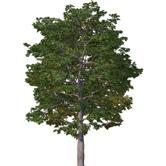
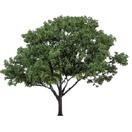
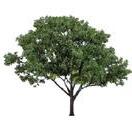 FLOOR -1
FLOOR -1
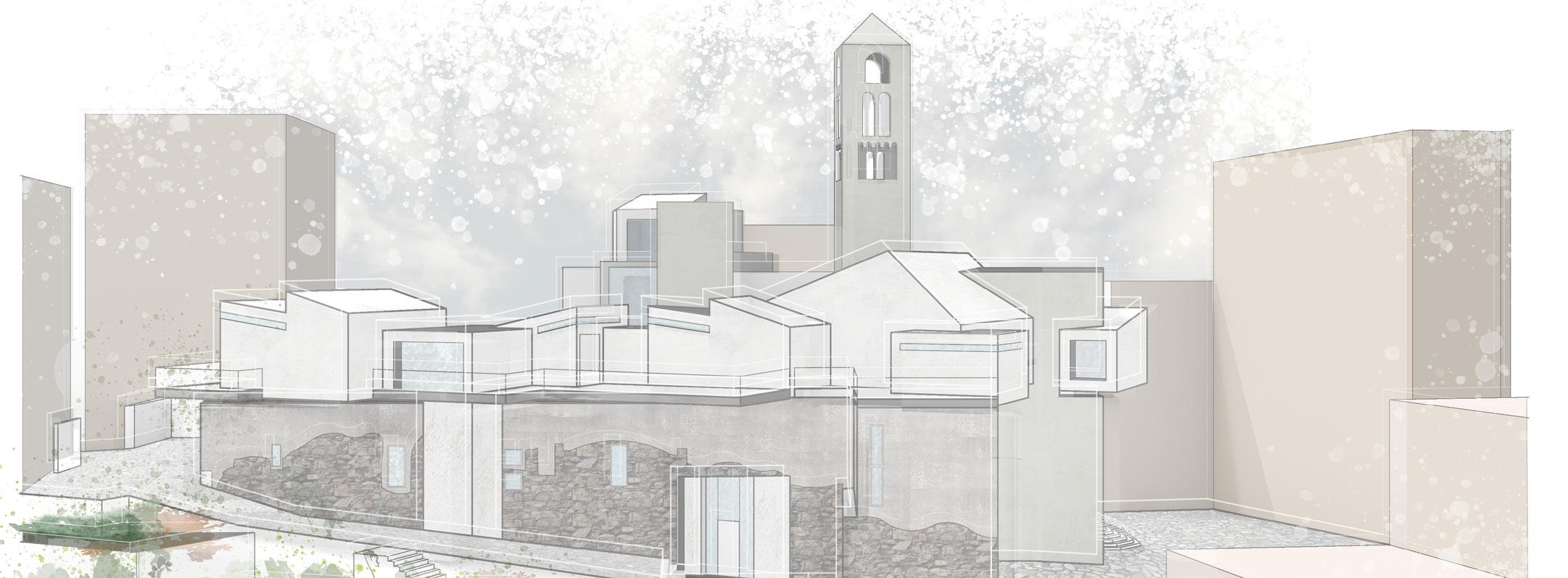


Table Rock Tea
Spring 2023
Prof. Tim BrownTable Rock Tea is a proposal for a cafe and tea factory at the threshold of the Blue wall escarpment of the lower Appalachian mountains. Designating the programs as separate structures, and between them, in these in-between places emerges a courtyard. This creates a space for gathering and socialization looking toward the face of Table Rock. This space is open to the landscape but connects the craft of making tea to the social experience of drinking tea.
The buildings will employ local materials and vernacular to honor the regions building traditions, and the surrounding landscaping will be planted with native species in an attempt to heal the Sacred Native American land that was marred by industrial agriculture.
The sound of water is calming, and moving water has an air of power and purity, imbued with the ability to heal the land. The surrounding landscaping will feature native plantings to further heal the site. Designing sustainably for the structures and landscape will reflect the efforts to keep the configuration of this design respectful of the environment and synthesize powerful design gestures.
Instigating emotional responses, creating moments of surprise and discovery, and incorporating elements of local culture and history are critical to generating an authentic sense of harmony and balance on the site. Working towards a design that creates gathering spaces that hold reverence and give serenity to its inhabitants is essential, but “quietly” transforming the land through healing and restorative gestures is of equal importance. Ensuring that the design is allowing this place to be as it was and become worthy of its distant past.
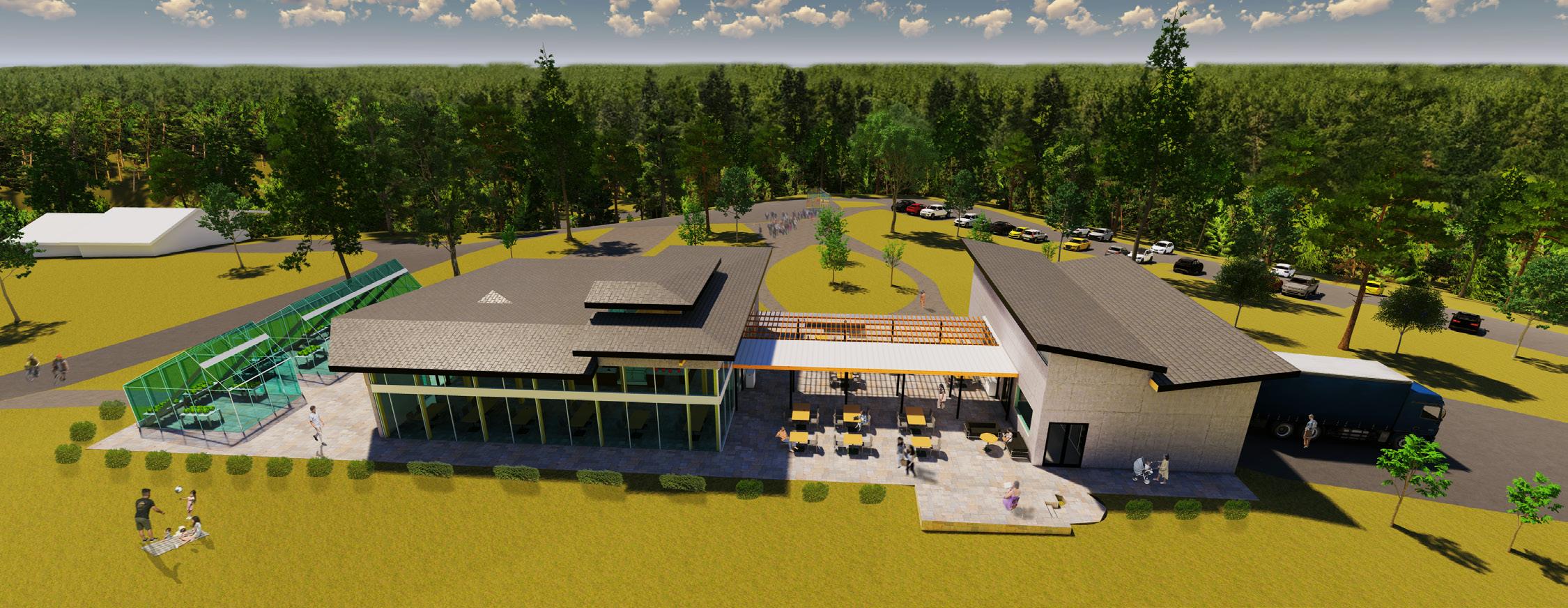
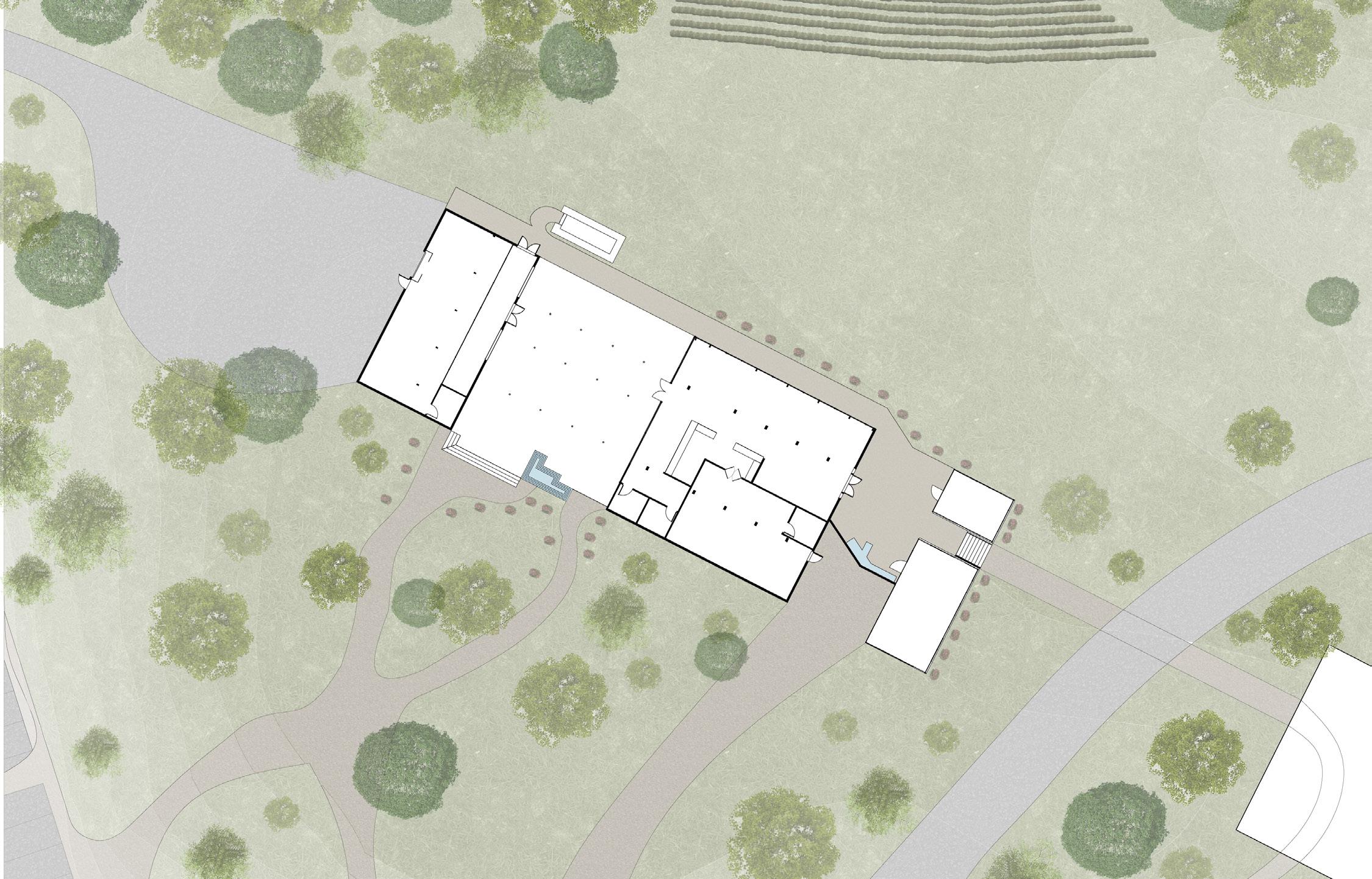
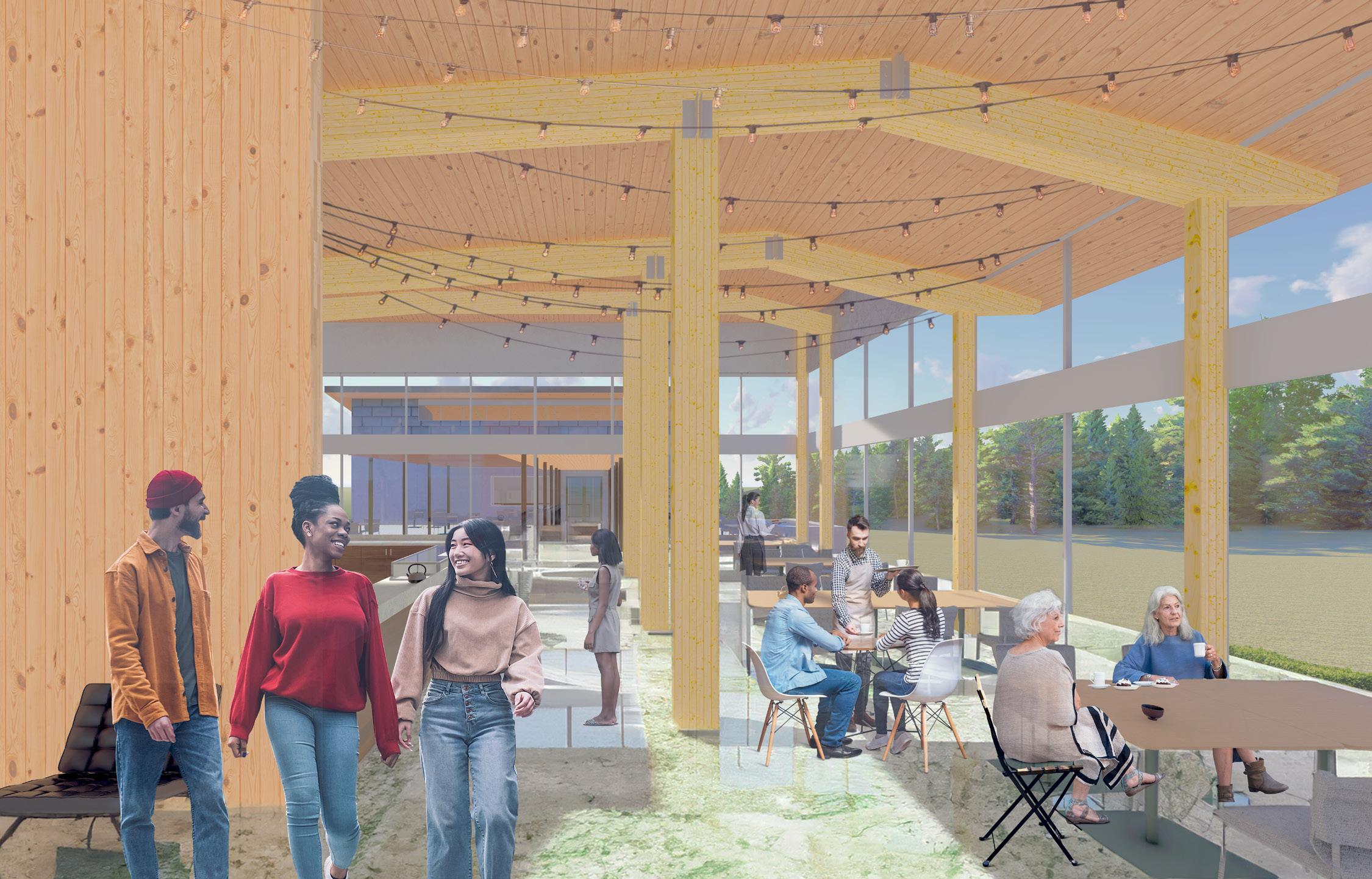


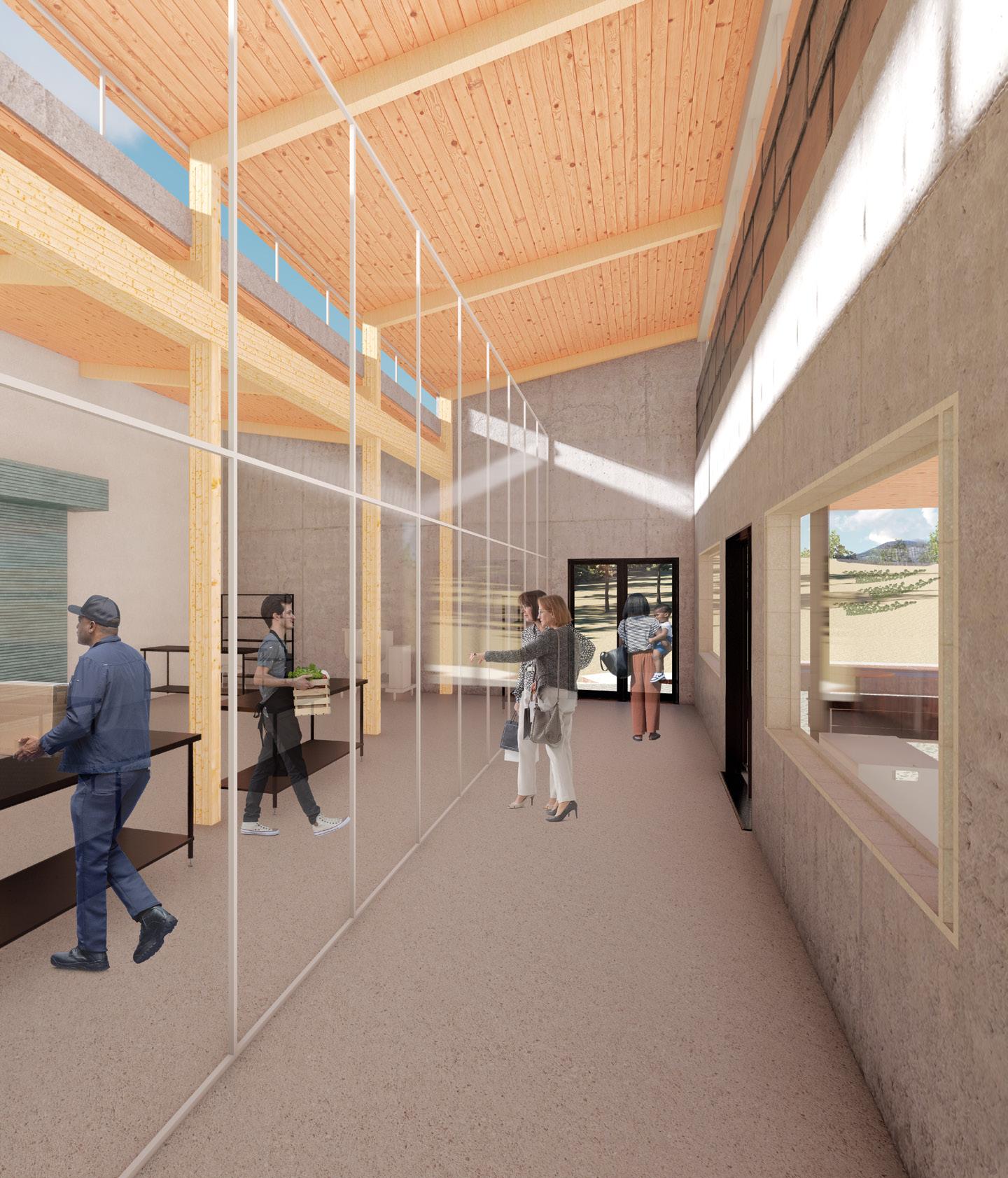
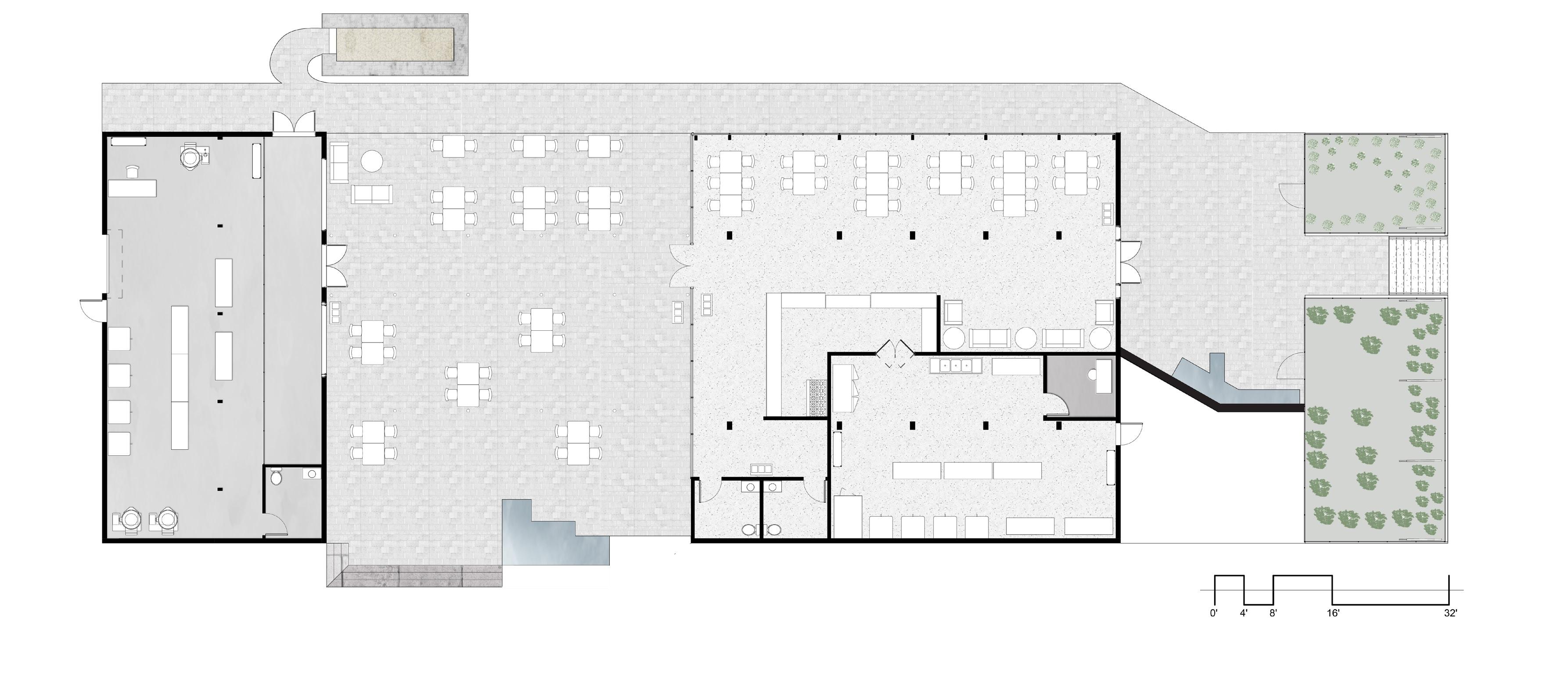

Rewoven
Spring 2022
Prof. Andrea MihalacheSituated adjacent to the Basilica of St. Lawrence in Downtown Asheville, Rewoven is an upcycling textile design school that provides local students opportunities to create designs using old and discarded textiles and repurposing them for an entirely novel purpose. Students will create a variety of textile based designs and architectures in the open and collaborative textile studios.
Students will engage in design challenges that attempt to address social issues confronting Asheville. One crisis Asheville is currently facing is the number of people experiencing homelessness. For studio projects, students will be able to address this crisis head on by designing and perhaps constructing upcycled textile building materials and structures. Each design problem could alter between short-term and long-term strategic goals of the community.
The design of the school is based on the surrounding Blue Ridge mountains, having garden terraces that respectfully ascend away from the Basilica. Furthermore, this sustainable space for learning is constructed almost entirely of mass timber. The two concrete vertical cores anchor the structure and provide stability. The envelope of the building is tied to the vertical cores through a system of Glulam beams and columns. The facade of the building uses louvers to achieve a textile-esque warp and weft. Additionally as a public works project, instead of cross laminated timber, the design opts for simple, but effective nail laminated timber, constructed by community members in need.
