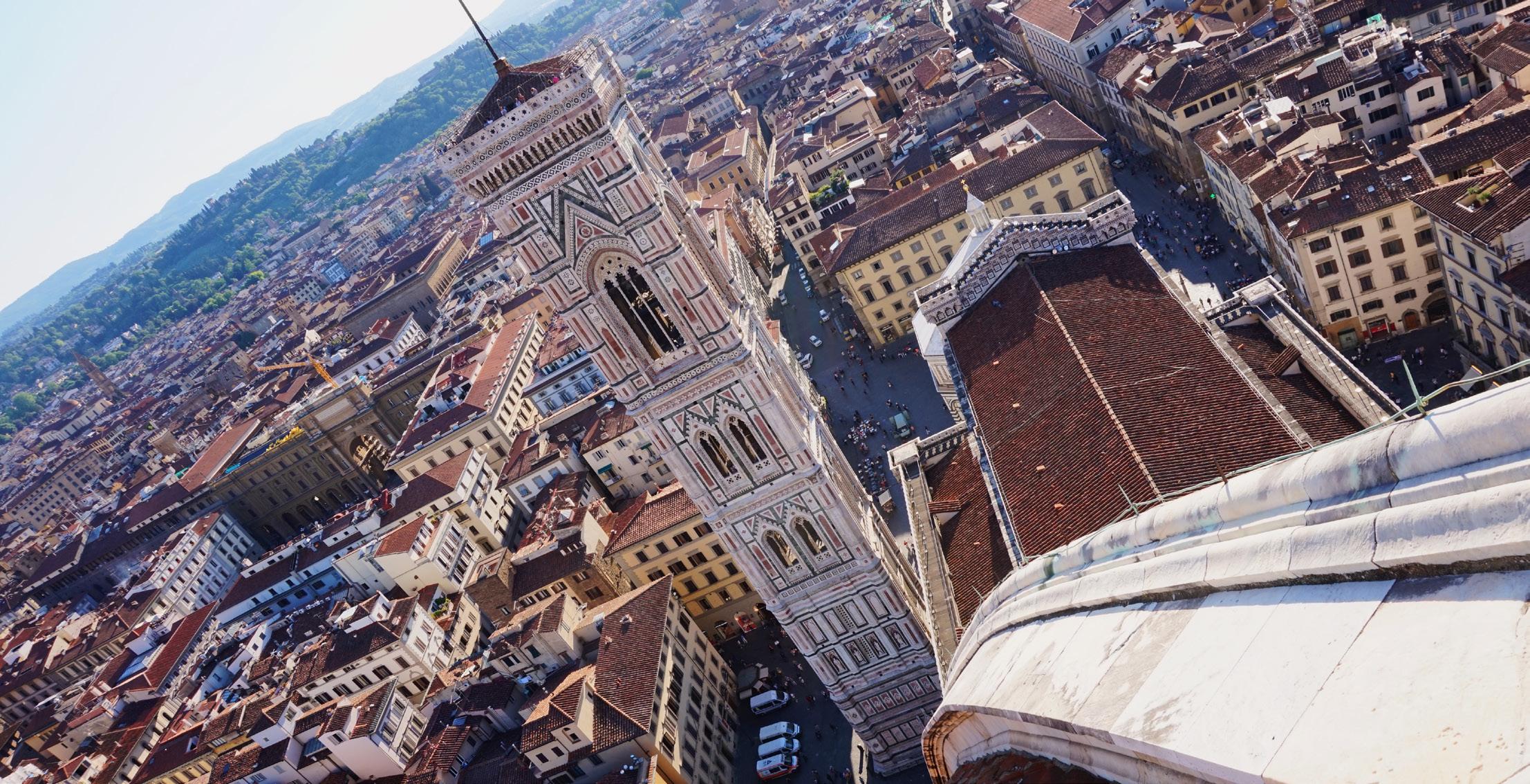 Ryan Pickhardt Architecture Portfolio
Ryan Pickhardt Architecture Portfolio
 Ryan Pickhardt Architecture Portfolio
Ryan Pickhardt Architecture Portfolio
Professional Work
BLDD Architects
Years: June 2020 - current
New Berlin High School (Left)
Status: Under Construction
Location: New Berlin, IL
A renovation, demolition, and addition to the existing school. Aided in the design of the gymnasium along with rendering and the construction documentation of the project.
First Nazarene Church (Right)
Status: Schematic Design
Location: New Berlin, IL
Currently the existing church stands with four previous additions. This project’s aim was to modernize the facility, but also connect the additions together with a perforated metal panel system.






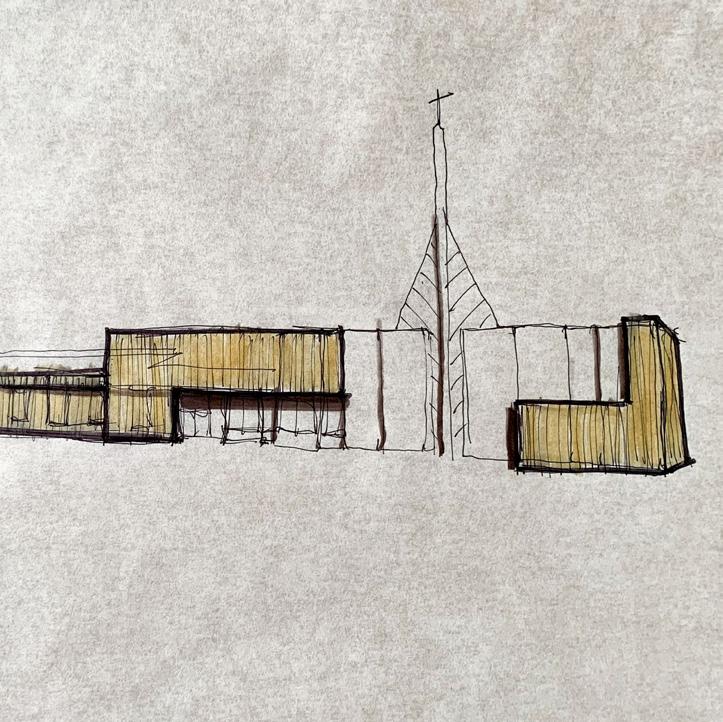
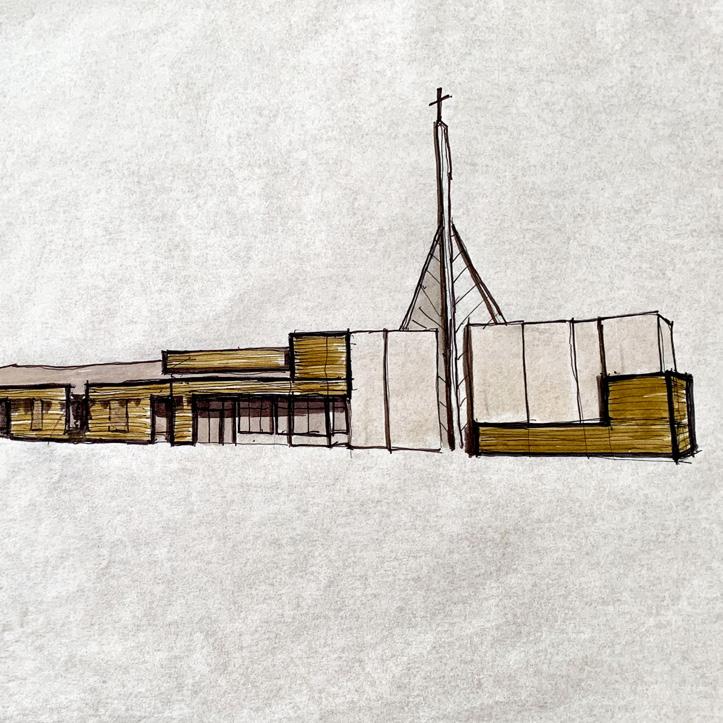
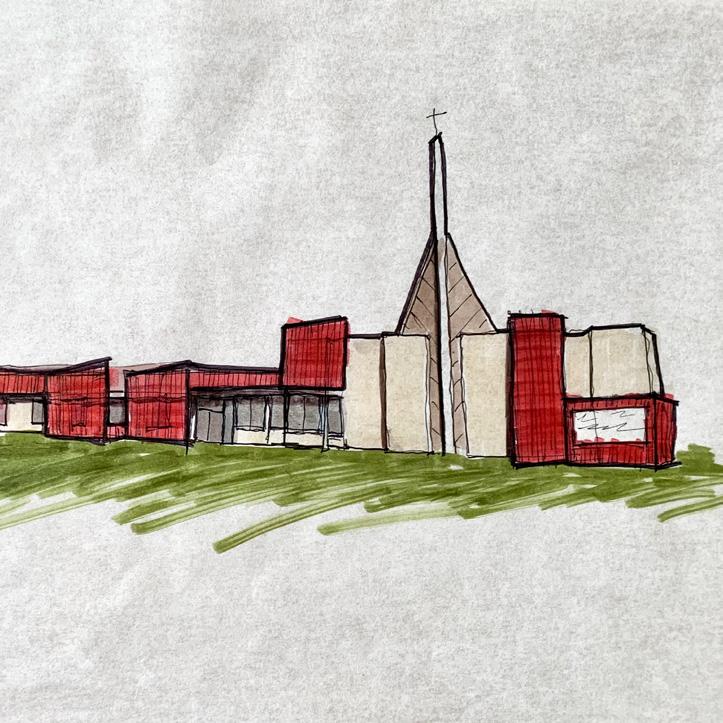
Professional Work
BLDD Architects
Years: June 2020 - current
Stephen Decatur Middle School
Renovation (Left)
Status: Under Construction
Location: Decatur IL
A renovation that involved replacing existing curtain wall and metal panels with curtain wall and a translucent panel system. The goal was to provide more light into the galleria of the middle school.
Proctor Place Master Plan (Right)
Status: Schematic Design
Location: Peoria, IL
Senior living master plan that includes cottages, hybrid condos, apartment complex, and a skilled nursing facility. The project will be completed in 4 separate phases.


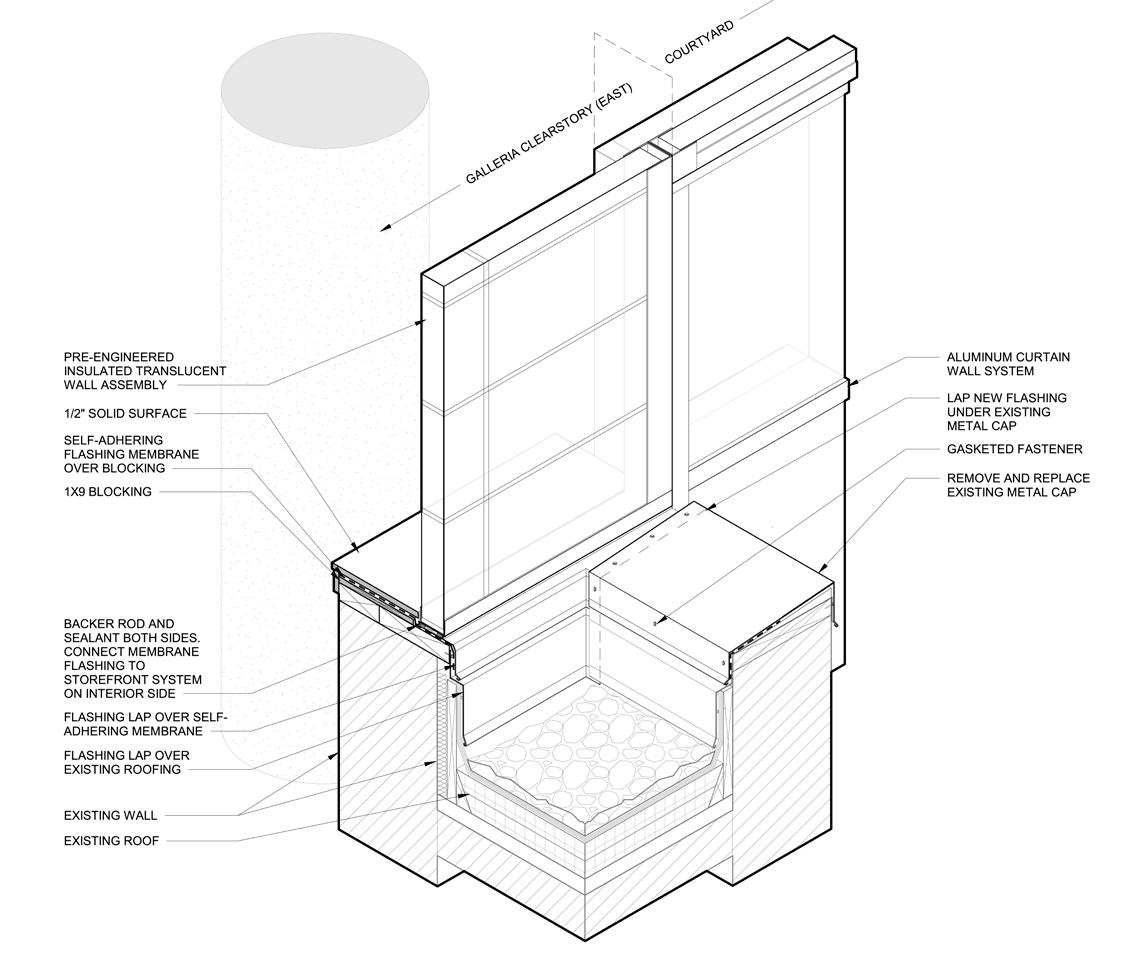
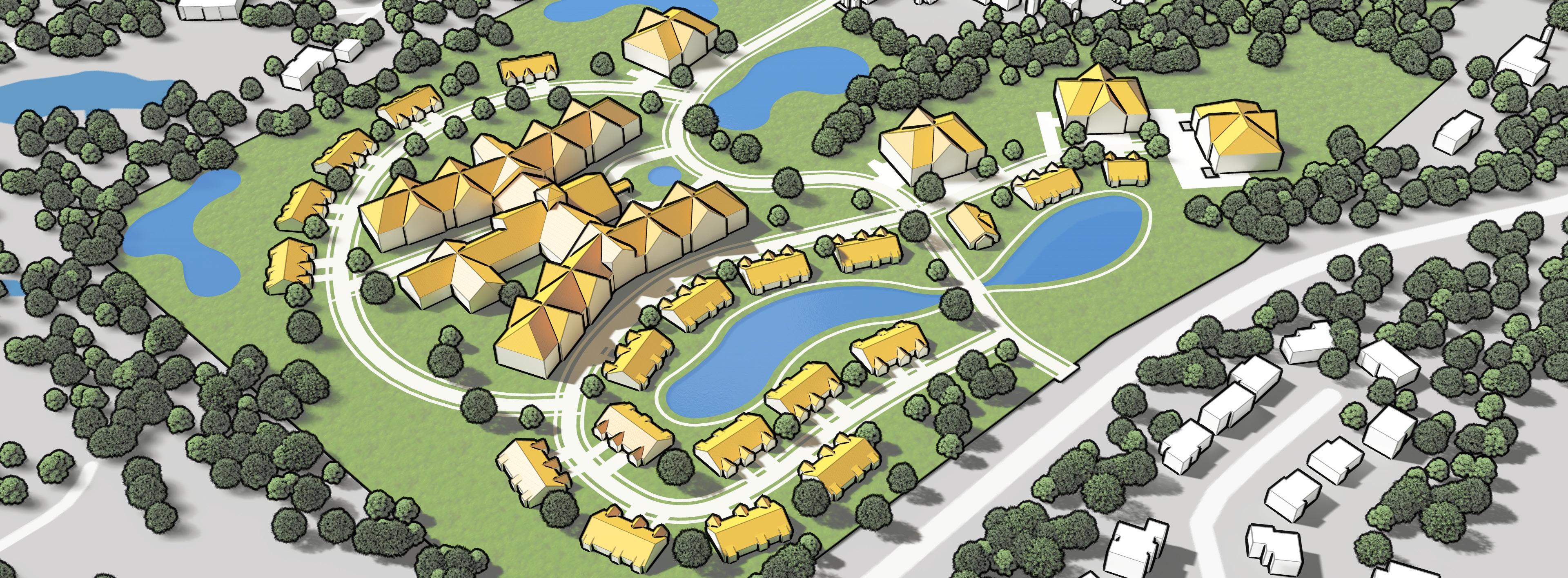

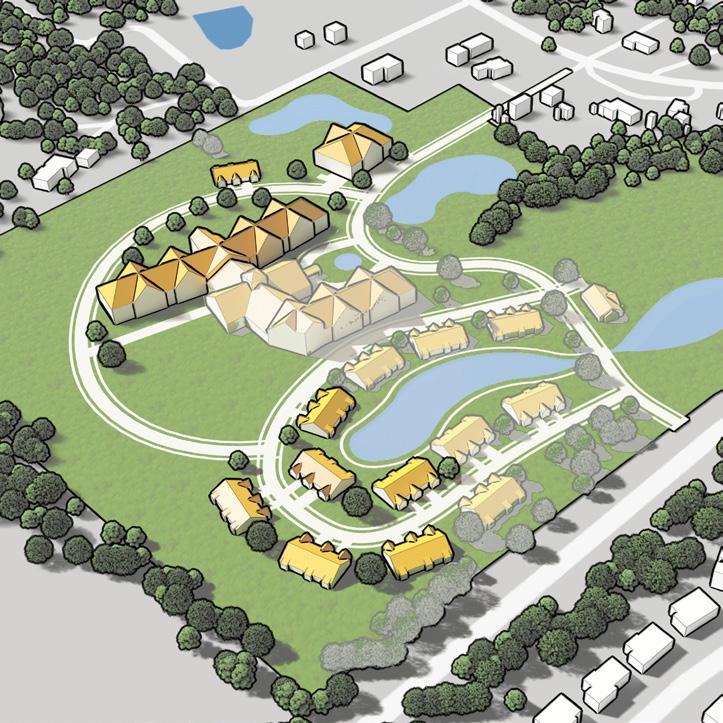

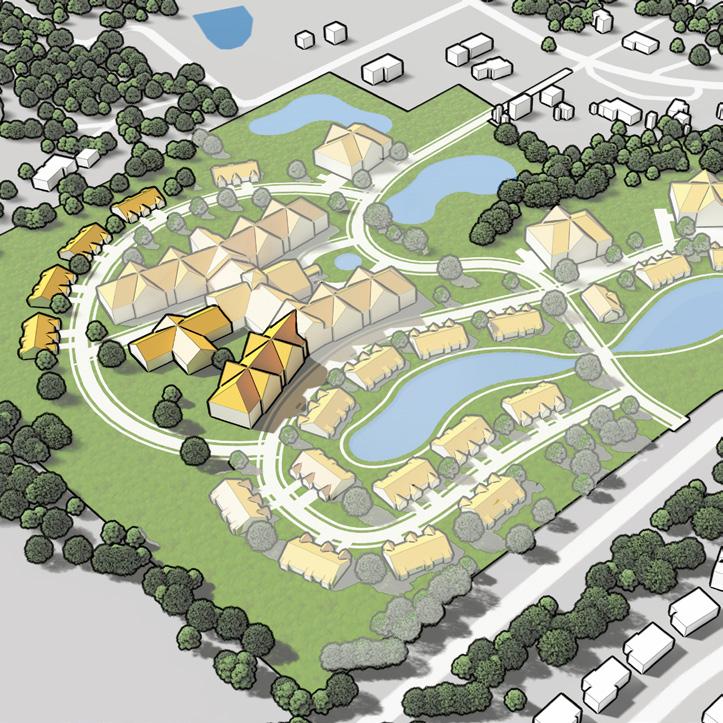
Mental Health Center
Year: Grad. Spring 2020
Location: Saint Paul, Minnesota
The center’s goal is to be a healing ecosystem that comes to the forefront of the community while engaging a stigma-ridden topic. The design uses nature as a form of healing, but focuses itself on the destigmatization of mental health and ensuring the building is of the community not just in the community.
The precedents for the building took from homes in the neighborhood, rather than hospitals. Behind the building is the Frogtown Farm which is used to infiltrate green spaces around and inside the building. The program of the building moves from public to private ensuring that public spaces are closer to the street, and the private spaces are towards the back.
The exterior uses regular shapes while the interior contrasts the facade with a courtyard carving through the middle. All of the circulation is based around the courtyard and outside forest/ garden. Material changes also affected the experience by using a mostly concrete exterior and a wood interior.
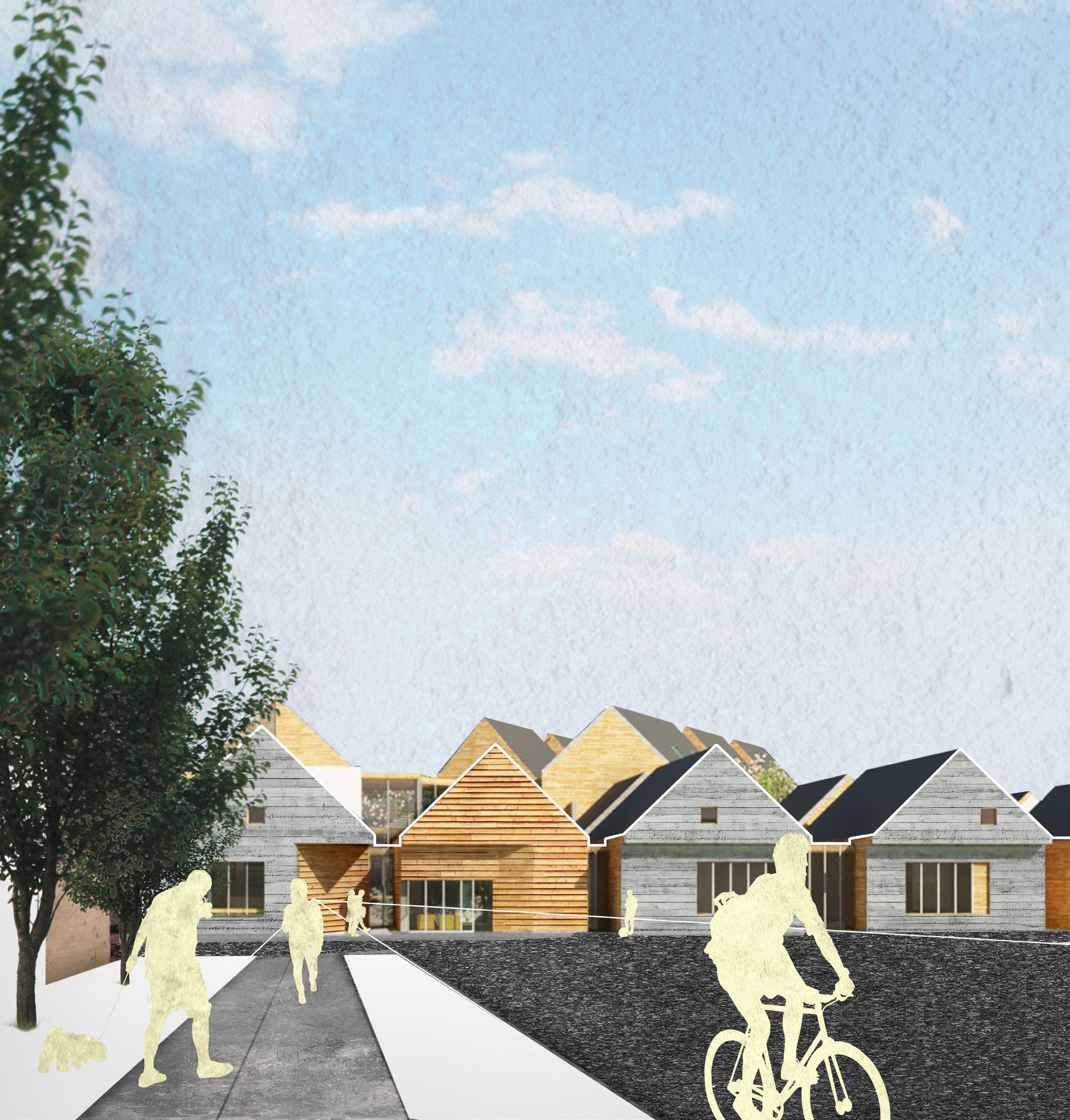



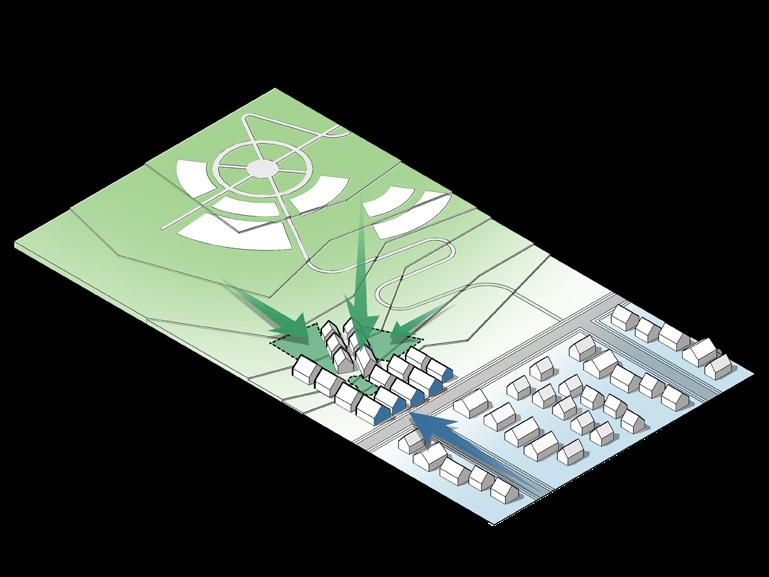



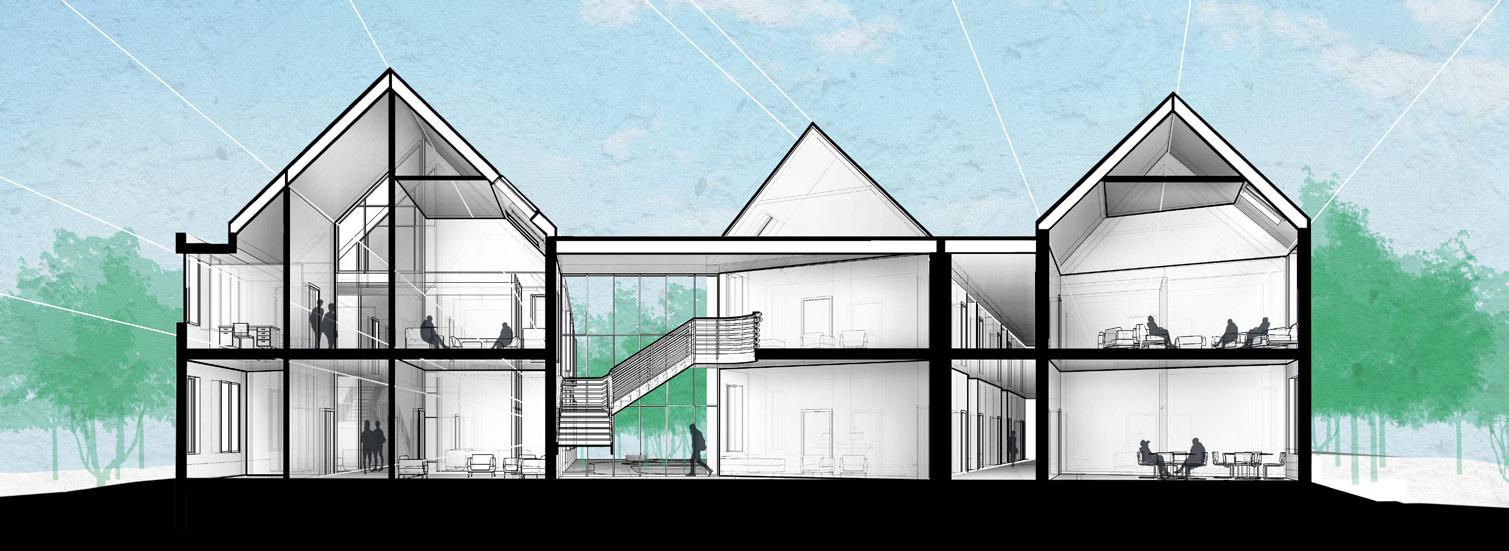
Davis Park Development
Year: Grad. Summer 2019
Location: Rockford, Illinois
Nature affects Man-made Man-made affects Nature
The fabric industry in Rockford is a large part of the city’s history. To not lose that connection, the new park is a synthesis of nature and man-made both affecting each other equally to balance the landscape.
To bring back the industry into the park a 1951 Sanborn Map, (1913 Vol. 1; Republished, 1951) was overlaid onto the existing site. This map incorporates all of the previous industrial buildings that were once a part of the knitting district in Rockford.
The building lines taken from the 1951 Sanborn Map are what create the gridded path established on the new site.
Above the industry is an organic path to connect the industry back to nature. At multiple points, the path interacts with pavilions and buildings to engage the whole site. This engagement, allows the park to be seen from different perspectives.


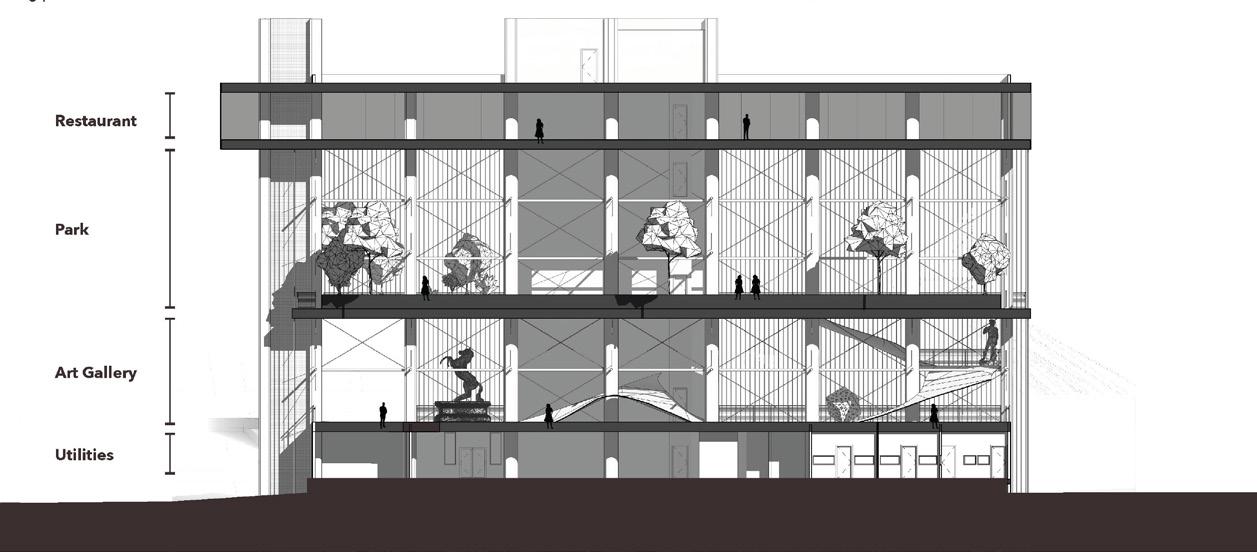


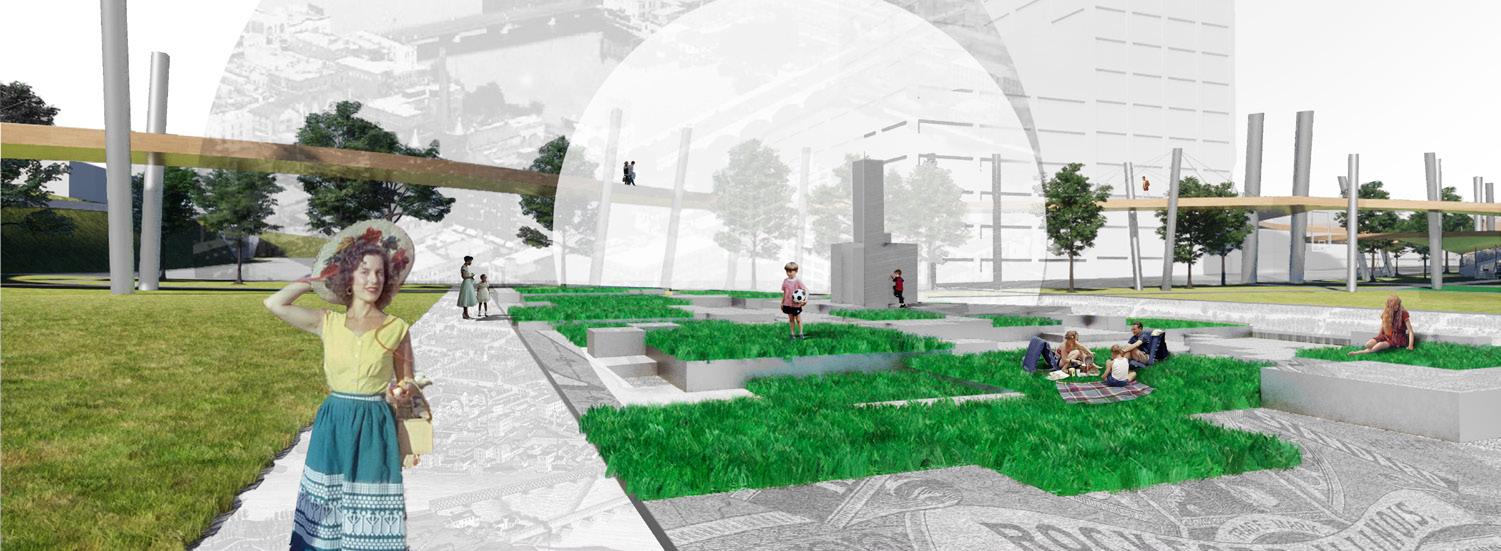 1951 Sanborn Map
1951 Sanborn Map
Envision Elgin High-Rise
Year: Senior, Spring 2018
Location: Elgin, Illinois
Elgin’s roots were a big component in the form of the structure. The concept for what drove the final product combined the timeline of Elgin’s rich past, rapid present and bright future.
The tower is broken into three distinct zones, the base (representing the past) is strong and proportional to that of the surrounding buildings. The open middle portion of the building (representing the present) is a restaurant surrounded by columns that sit on the 5th floor of the tower. Lastly, the glassed top (representing the future) houses varying residential units. At the top of the tower, the mullions that wrap around the residential extend past the roof of the tower to mask the wind turbines set on top, but also to give the motion that the building keeps going upward just like Elgin’s future.



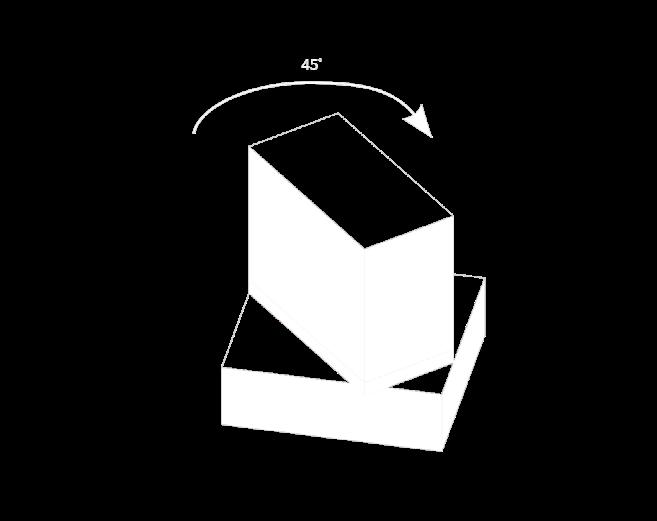
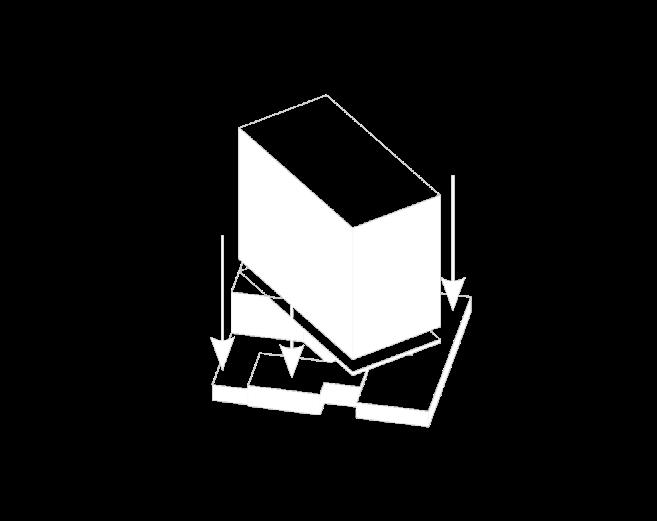


Cafe/Theatre
Year: Grad. Fall 2019
Location: Goose Island, Chicago
Performance is: Intimate, Personal, Intense, Weird, Beautiful, and Expressive Building as Performance
This new cafe/theatre connects the past to the present while it dances along the sidewalks enticing people to enter the structure. The building sits on an industrial district so the facade uses brick and large glass windows to connect back to the old brick factories. The existing site has parking that is currently being used. Rather than remove the lot, the main floor is placed above the ground to keep parking relatively the same. The exterior staircase protrudes from the building and becomes an expressive statement that can be seen from all angles of the building and is also functional for daylighting and circulation. The exterior and interior are clad with copper panels that have a symmetrical pattern that takes details from the Chicago Theatre.



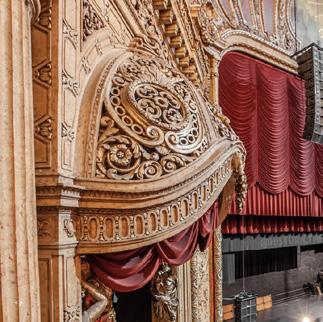



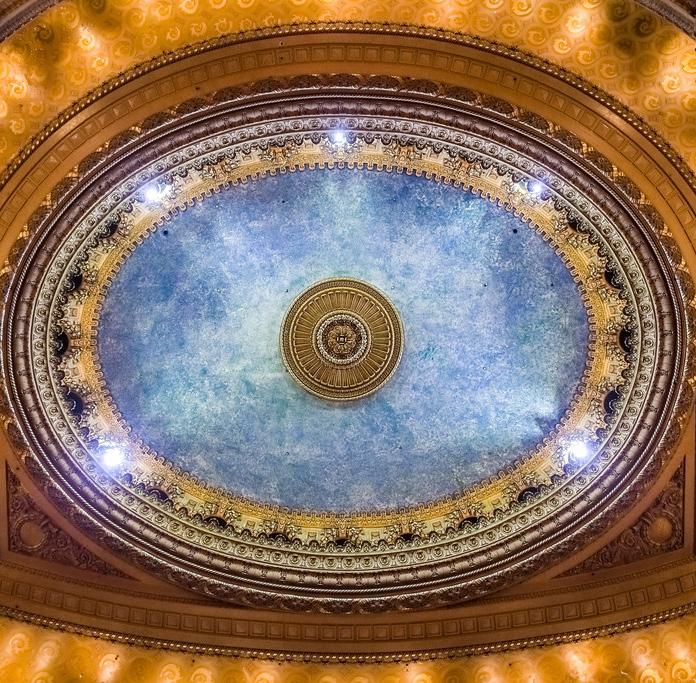









Competitions
Connect Commune (Left)
Year: Fall 2019
Connect/Commune was part of the Elevate design competition by UNI Design and seeks to allure humans to reconnect with other humans using the same technologies that persuaded disconnection in the first place. The underlying motive is to provide an opportunity for removal from the mundane and allow for a moment of quiet communion with nature. This project was a collaborative effort with a professor and two students where we were given honorable mention.
Titicaca Chapel (Right)
Year: Winter 2021
Titicaca Chapel was a part of the Quechua Architecture Competition. Man has always attempted to connect with something beyond this world. The divine is unattainable to a human. Although this divinity is impossible to reach, man still searches for ways to bring themselves as close to the divine, attempting to bridge an impossible gap. This chapel removes man from this world and brings them closer to the divine while restraining man by the physical.
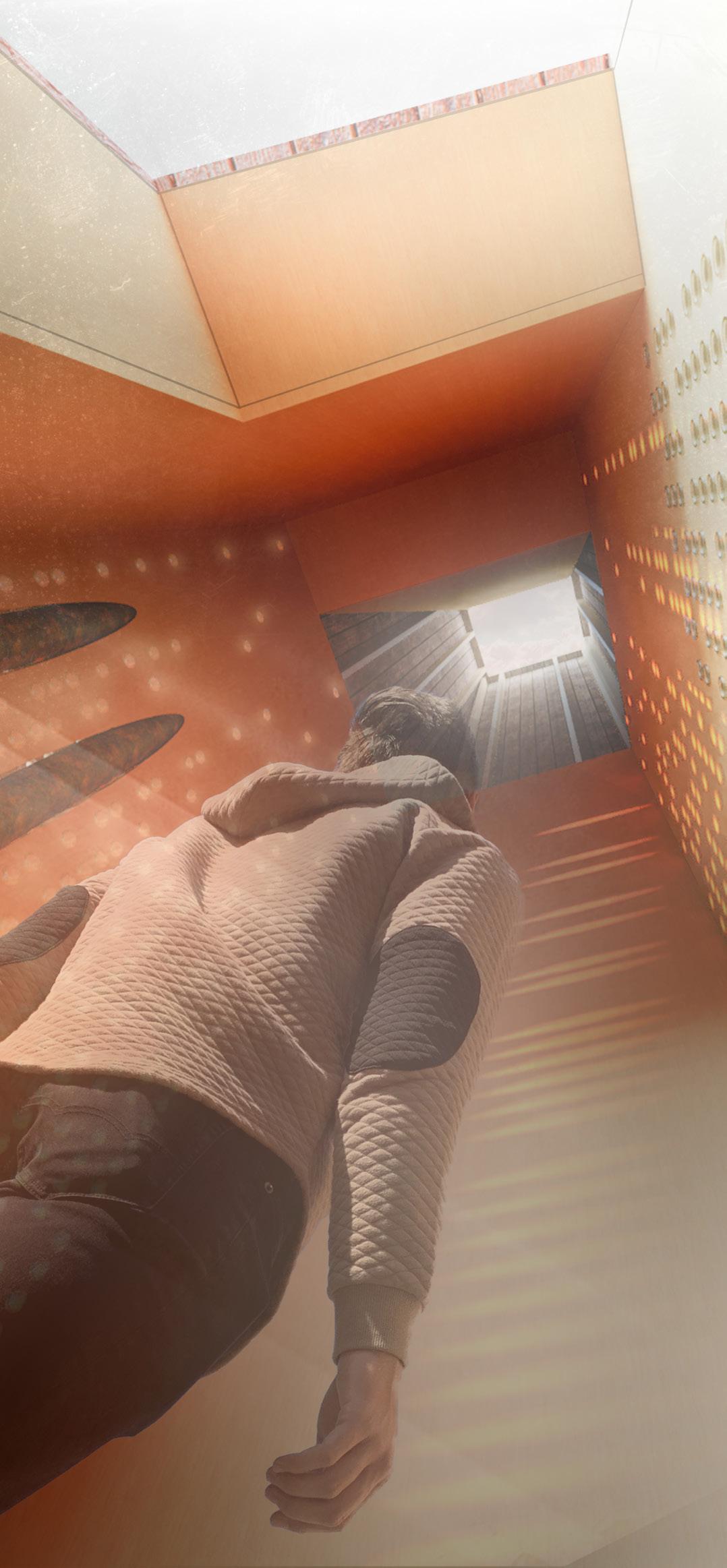





Full/Small Scale + Models
Year: Grad. Fall 2019
Full/Small Scale: Is a furniture class that requires students to design and build furniture based on set requirements.
Sit/Set (Top Left): I believe in furniture that does not need to fit a requirement, but rather conforms to the requirement that needs to be filled. To solve this, 4 boxes are attached at 3 edges with piano hinges. This allows for multiple combinations of shapes and almost infinite uses. (Birch Plywood, Steel hinges)
Everyday Carry (Bottom Left): This box was designed so that it is easy to put a phone inside but difficult to get out. (Oak Veneer, Concrete)
Models (Right):
Candle Shade: 3D printed
Envision Elgin High-Rise: Laser Cut Basswood and Museum Board
Community Center: 3D printed, Laser Cut Museum Board
Concept Model: Museum Board, Clay
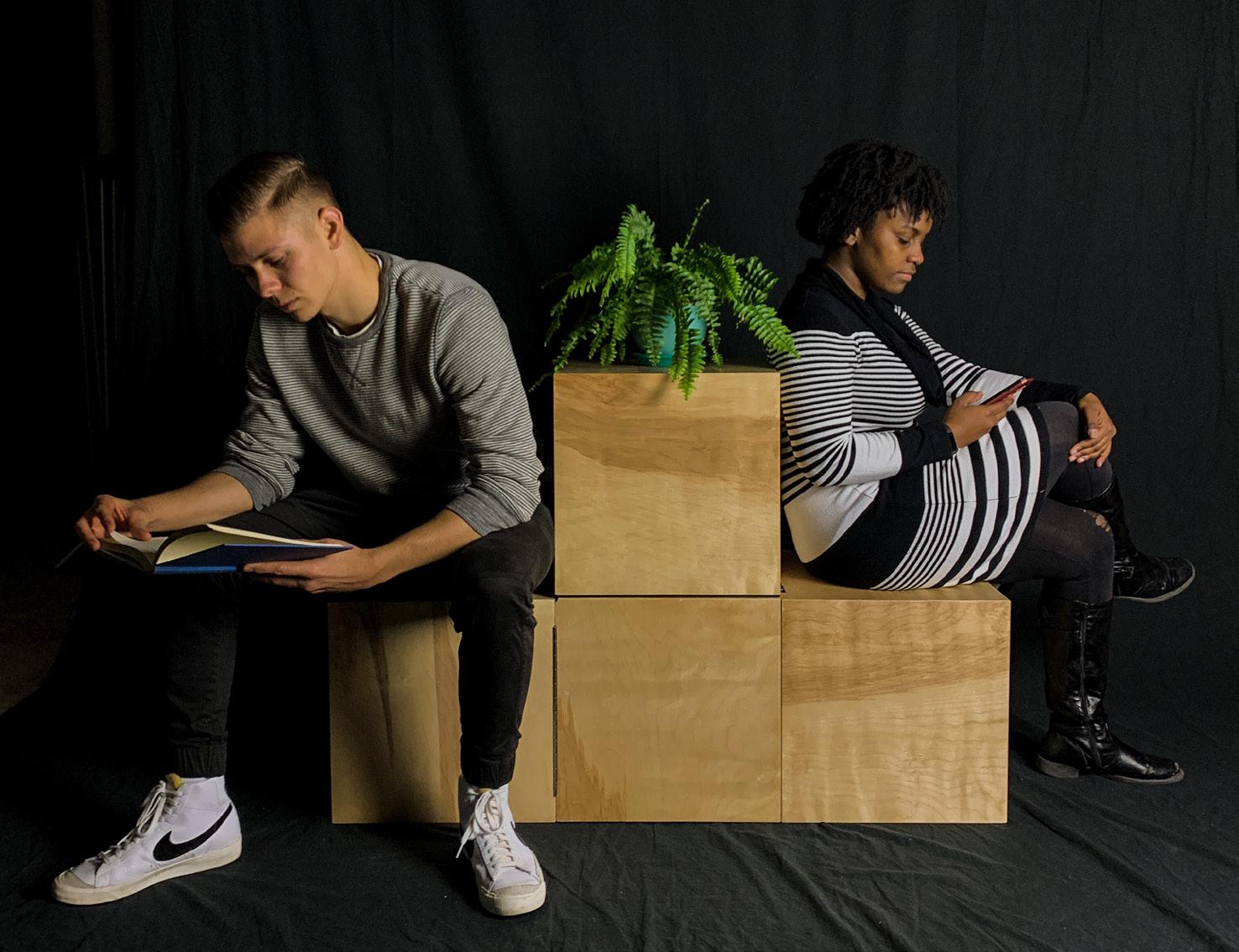
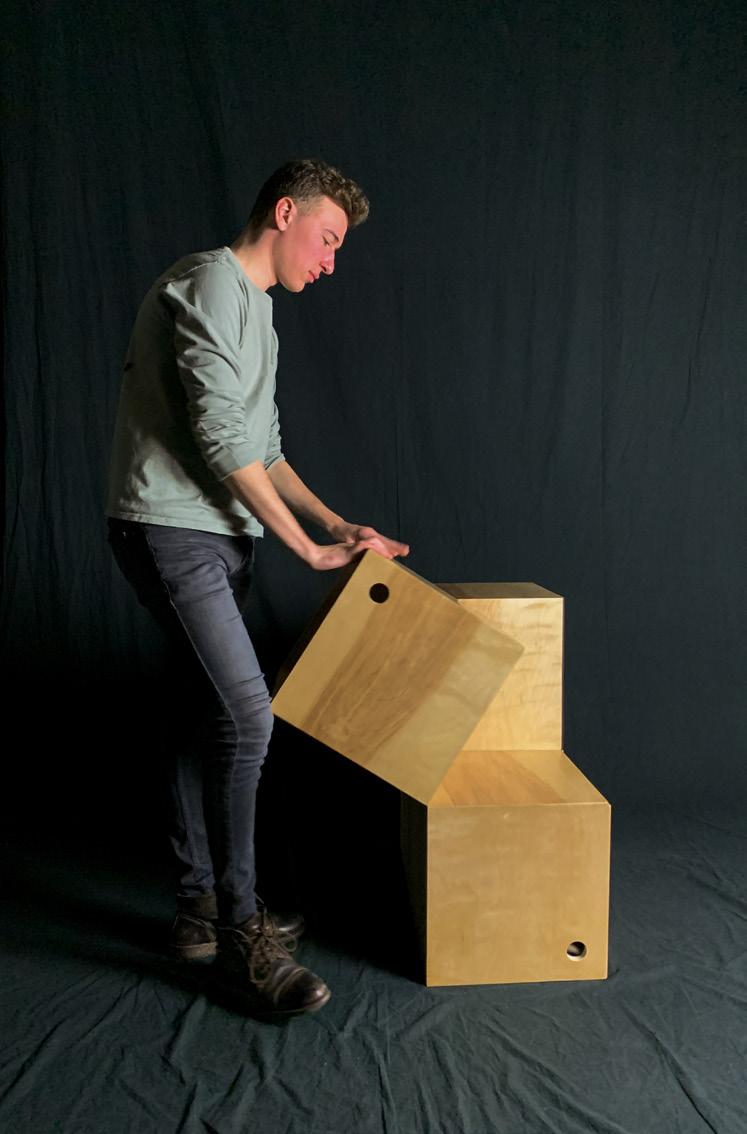
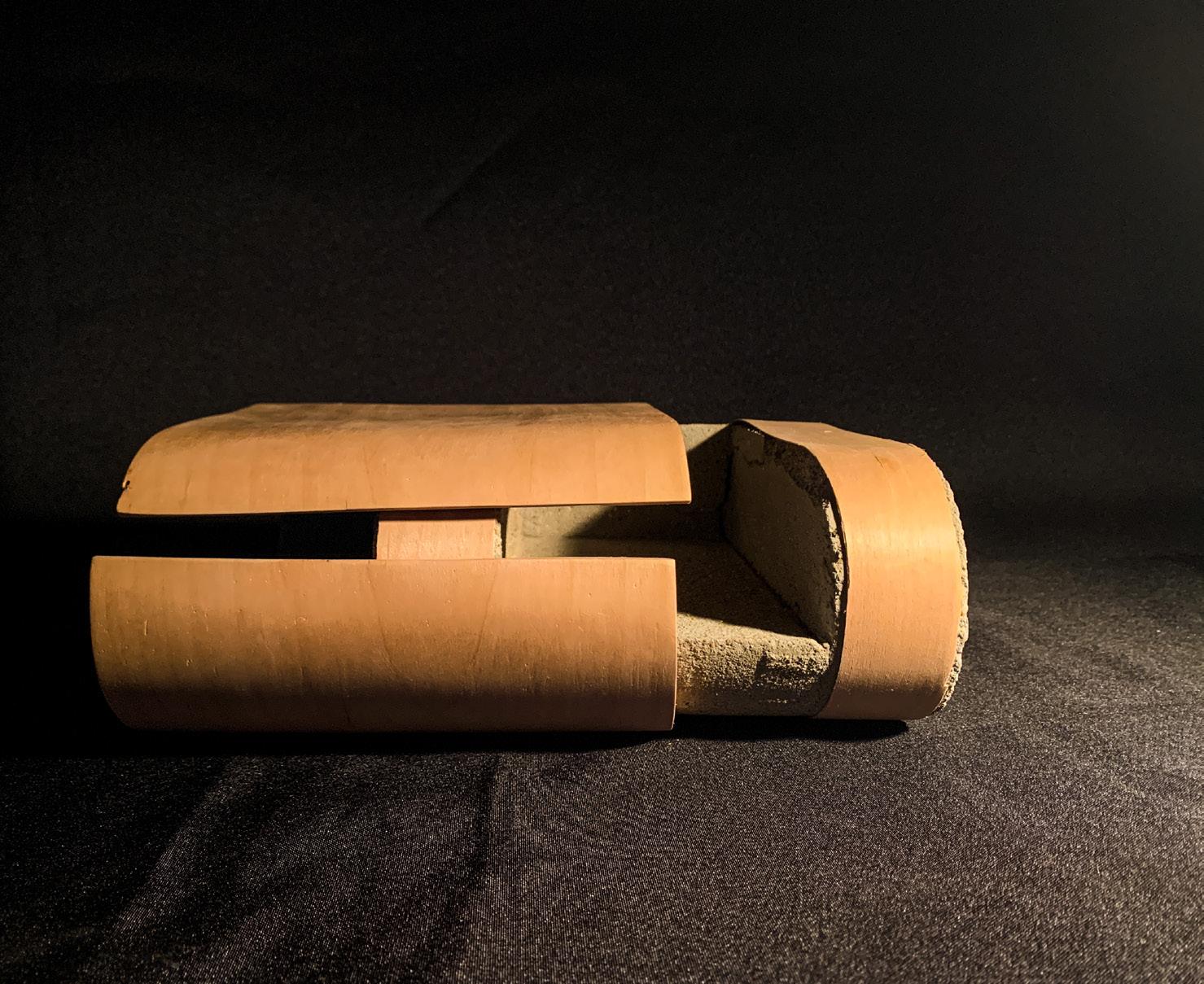




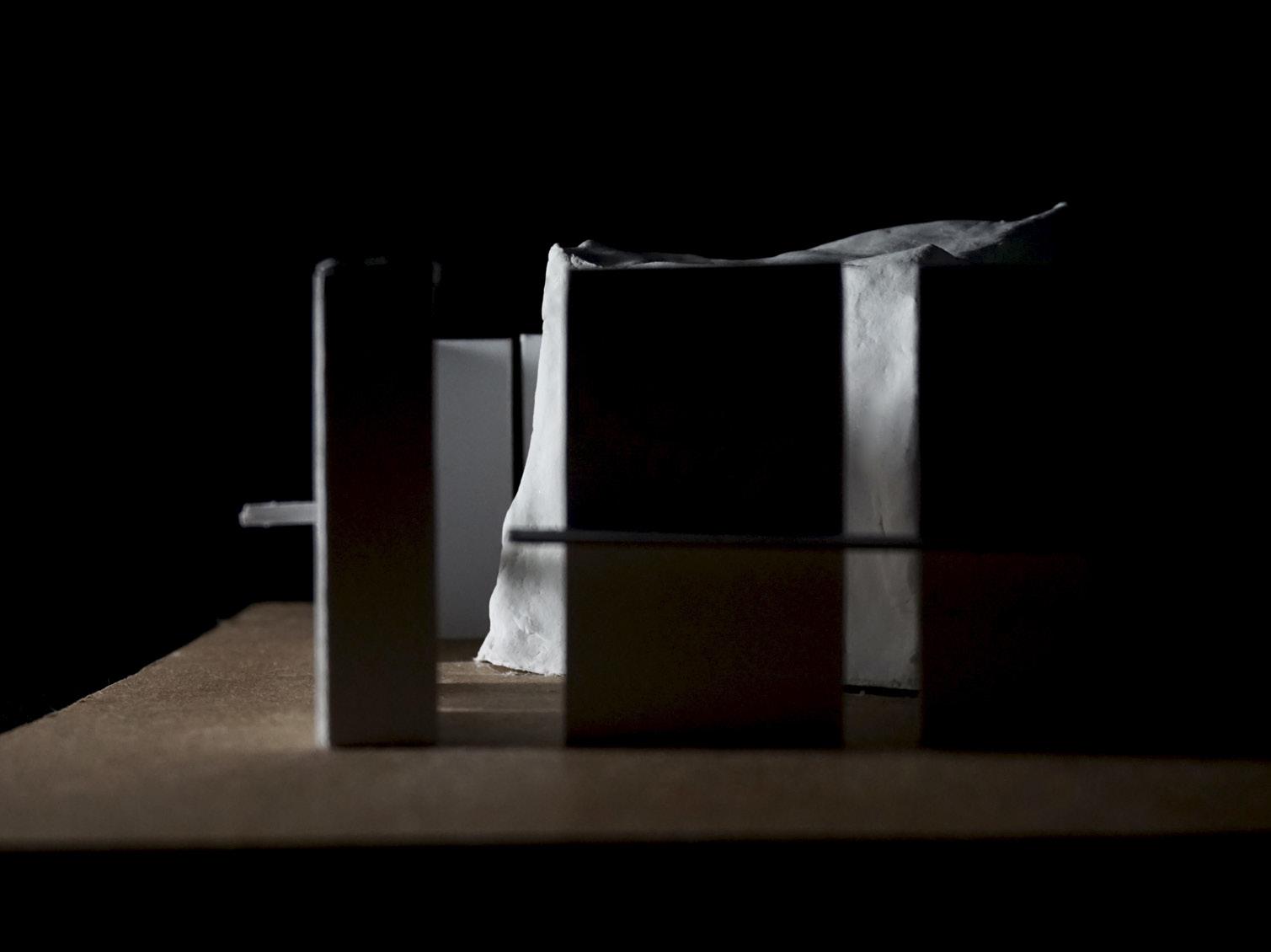 Candle Shade
Envision Elgin High-Rise
Concept Model
Candle Shade
Envision Elgin High-Rise
Concept Model
Photography Book + Watercolor
Photography Book
Book Title: DICHOTOMY
ISBN: 979-8-218-10765-9
Year: 2022
Willis Tower Chicago IL
Cathedral of Santa Maria Del Fiore Florence, Italy
Both photos were self published in DICHOTOMY, a book created with my mother that showcases our best photography.
Watercolor
Year: Grad. Fall 2019
Two Watercolor (Right): These paintings are a series of paintings taking inspiration from Alvaro Castagnet’s work and using his watercolor style to paint works done by Peter Zumthor.
Watercolor (Far-Right): This analytique painting takes elevations, sections, plans, and details from Pennsylvania Station (1910–1963) in NYC.

