Maria-Pia Nachef
Maria-Pia Nachef Interior
Architect
As an interior architect, I am dedicated to finding the most unique concepts and am always willing to refine my ideas and work to cater to the clients’ wants and needs. Working in a professional environment will further my knowledge and will present new challenges that I am eager to tackle.
EXPERIENCE EDUCATION
ACADEMIE LIBANAISE DES BEAUX-ARTS, Beirut, Lebanon.
Masters in Interior Architecture.
ACADEMIE LIBANAISE DES BEAUX-ARTS, Beirut, Lebanon.
Bachelors in Interior Architecture.
LYCEE LOUIS MASSIGNON, Abu Dhabi, UAE.
French Baccalaureate, Scientific.
EXTRA
BEIRUT ICE SKATING, Lebanon.
Figure Skating Coach.
Abu Dhabi Figure Skating Team, UAE.
Shows & competitions in the UAE.
Michel Nachef Decor, Abu Dhabi, UAE.
-Working closely with clients.
-Educational & Residential & Commercial projects.
-Site visits / Technical drawings / 3D modeling&rendering
SKAFF, Beirut, Lebanon. Internship.
-Introduction to the world of fabric and textiles.
-Building a relationship between client and sales consultant.
EJ Architects, Beirut, Lebanon. Internship.
-Site visits / Project execution / 3D modeling & rendering.
Michel Nachef Decor, Abu Dhabi, UAE. Internship.
-Introduction to working with clients.
-Site visits / Technical drawings.
Michel Nachef Decor, Abu Dhabi, UAE. Apprenticeship.
-Expending knowledge on Autocad, site visits, and the role of an interior architect.

LANGUAGES
SKILLS












INTERIOR
- “ALAFIA”, Meditation Centre for Students
- “DIMAKA”, Office
- Beirut Memorial - Spa
- “Les Secrets de l’Olivier”
- Scenography
- Beach Villa , UAE
- Conference Room , Office
PROJECT DEVELOPMENT
- “ALAFIA”, Meditation Centre for Students
- Loft
LIGHTING
- “DIMAKA”, Office
LANDSCAPE
- “Le refuge”
PERSONAL DRAWINGS
- Sketches
- Watercolor rendering
“ALAFIA”

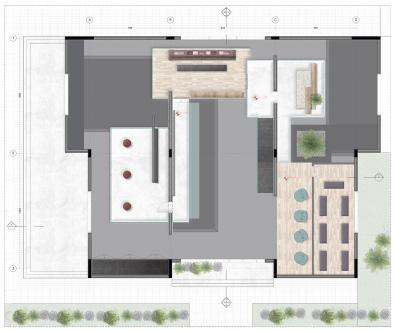
“ALAFIA” is a wellness centre dedicated to college students, located on campus to value their mental health. It’s no ordinary wellness centre, each treatment has been chosen specifically to target their wants and needs in order to provide them with the best escape of their daily routine : a break from reality.
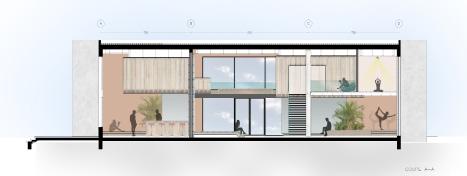





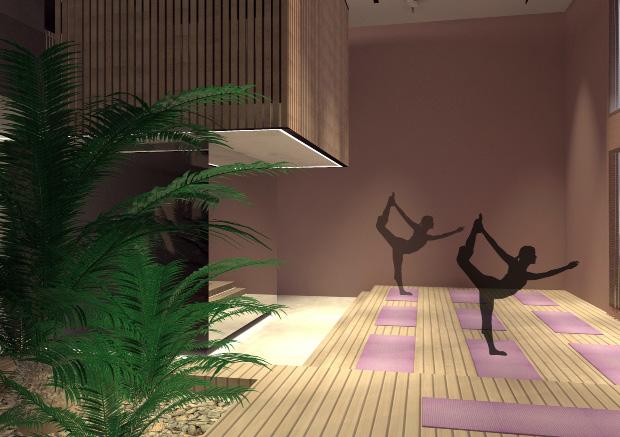

“DIMAKA”
2020-2021
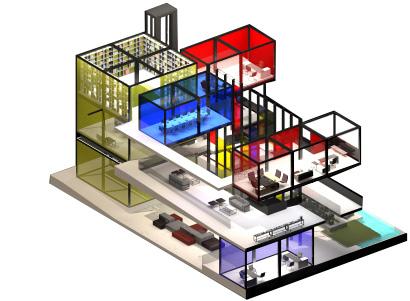


The objective was to create an office inside a hangar while using 4x4x4m modules. Inspired by Mondrian, as well as the Bauhaus style, the 3D painting came to life. Focusing on chroma-therapy inside a workspace, each primary colour was assigned to a function depending on one’s behavioural and psychological needs.


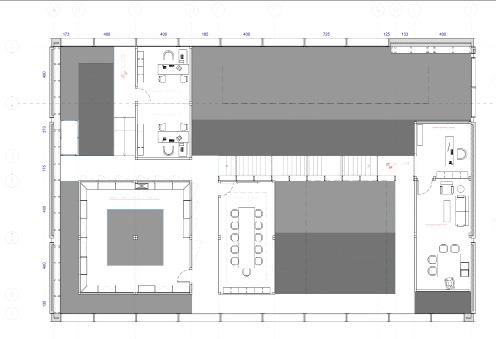




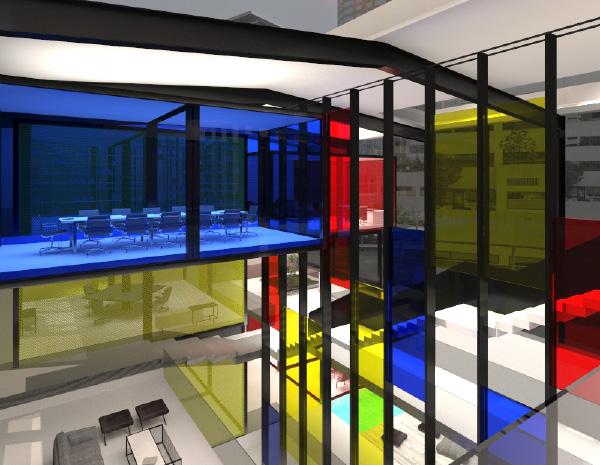

BEIRUT MEMORIAL


In the heart of Beirut, a place that has encountered many tragedies, the objective was to create a memorial that’ll honour the chronological history of the Lebanese.
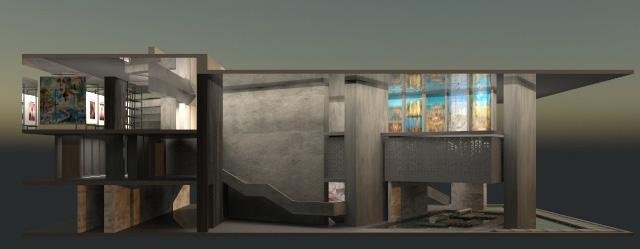
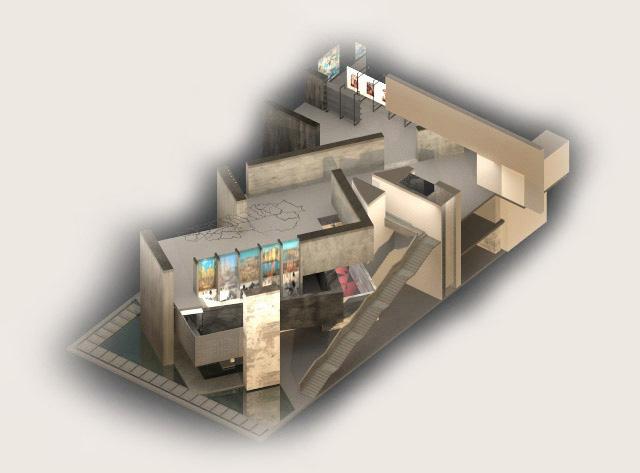
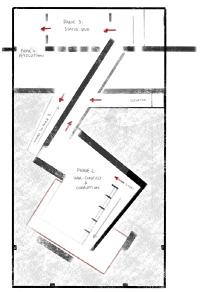
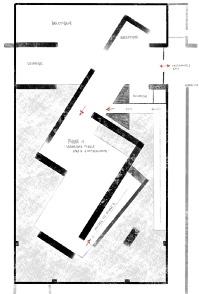
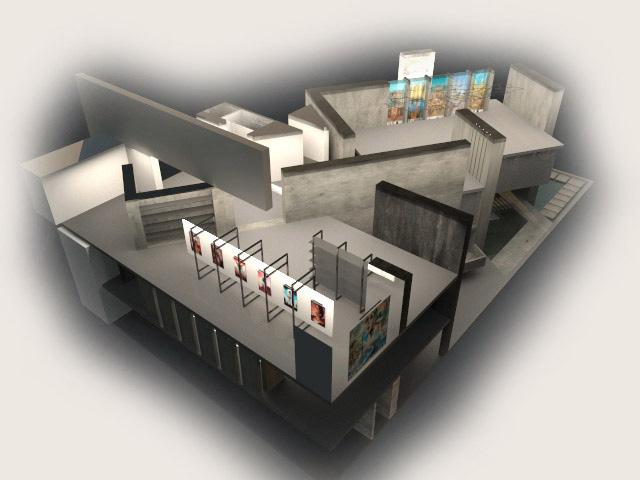


SPA
This is a Spa situated in the south of Lebanon, in Tyr. Historic streets, blue sea, and beautiful scenery : this spa was designed to represent the beauty and traditions of Tyr, in a serene and symbolic interior.

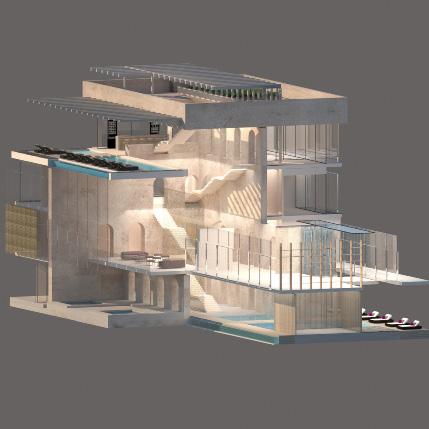

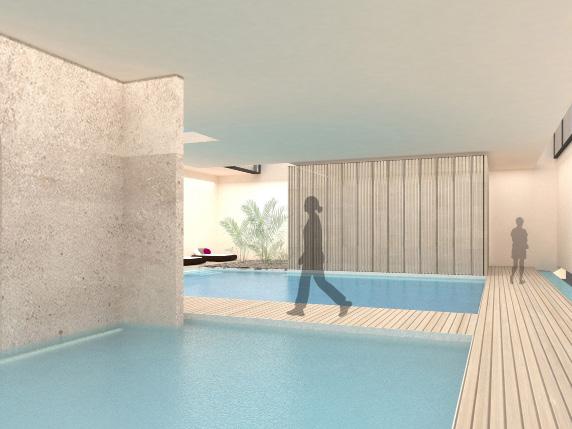
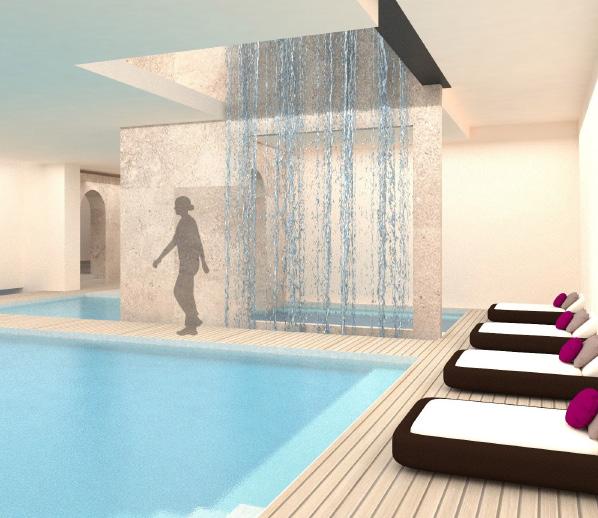

“LES SECRETS DE L’OLIVIER”
2021-2022



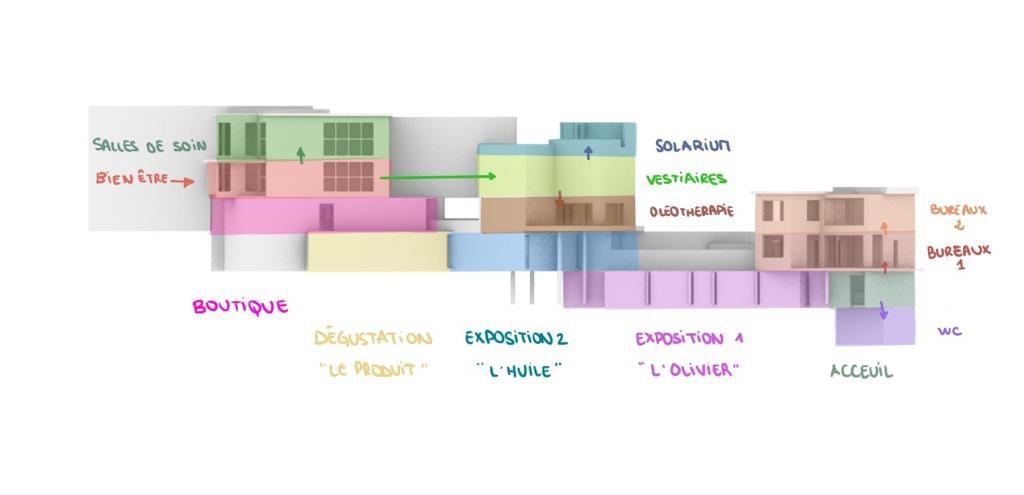



The Olive Tree is considered a very symbolic tree in Lebanon. This project was conceived in a way to not only learn about the history and benefits of this tree, but to experience it with all six senses.
Built on a uneven field, the existing architecture was further developed, using the different levels to create a pathway that’ll represent different elements of the Olive Tree.
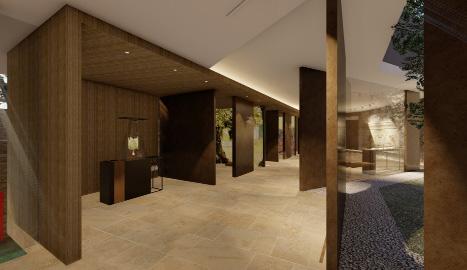

An exhibition, a restaurant, a tasting session, a spa, a boutique, and a walk in the olive tree field : everything is included for the greatest escape in the South of Lebanon.


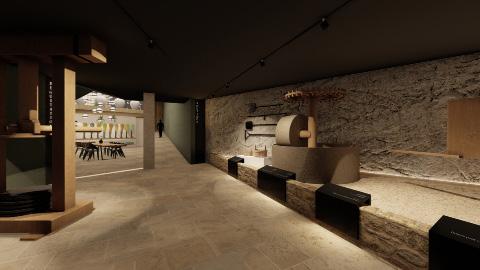
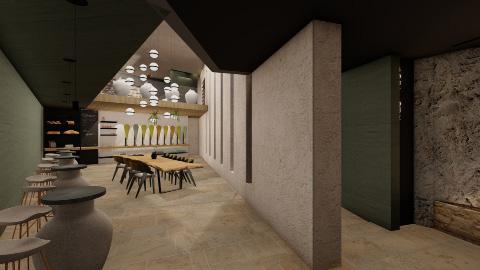
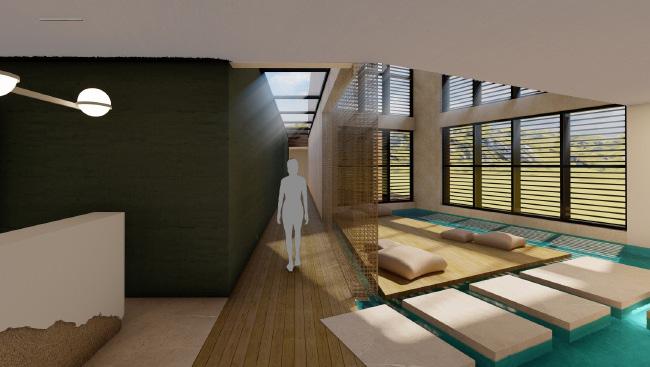

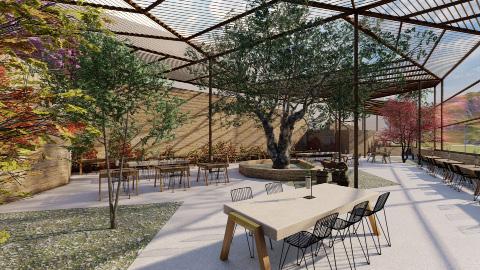
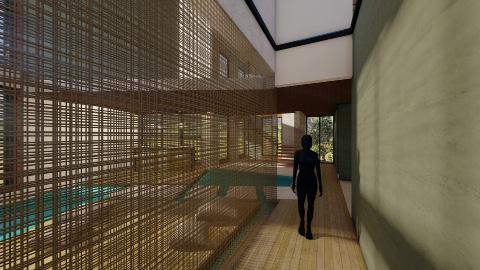
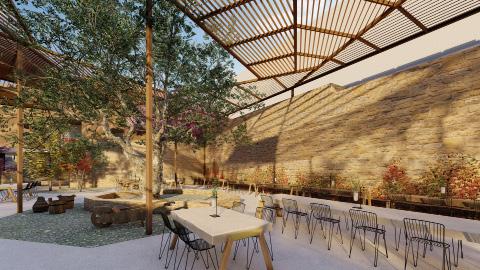
SCENOGRAPHY
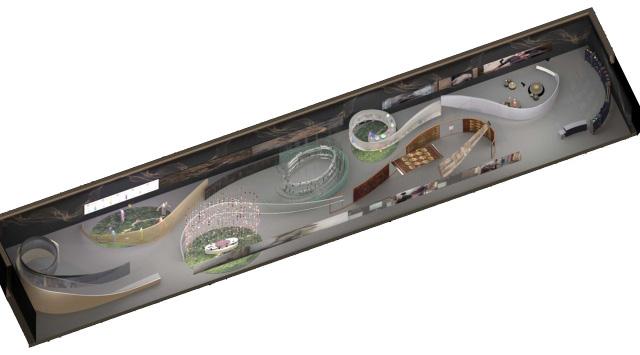

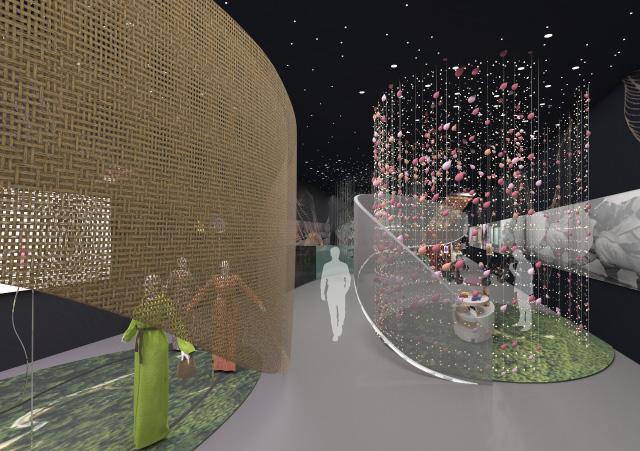
Introduction to Scenography : Workshop - Paris
Group project that consisted in creating an exhibition centre dedicated to Lebanese crafts. Going back to the roots of the Lebanese Art, this space was conceived in a way of architecturally representing said roots, branch by branch, creating a spot for each craft.
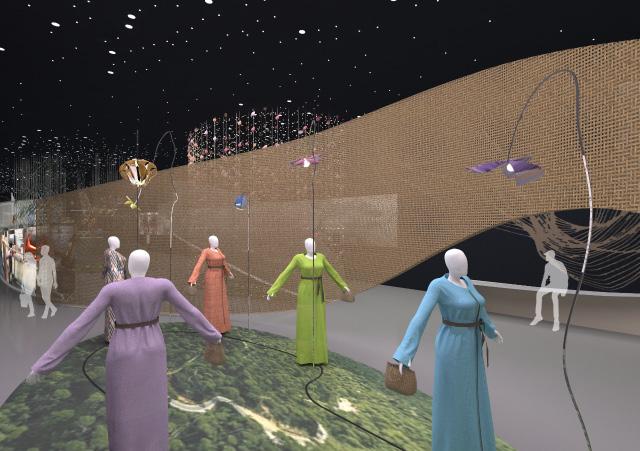
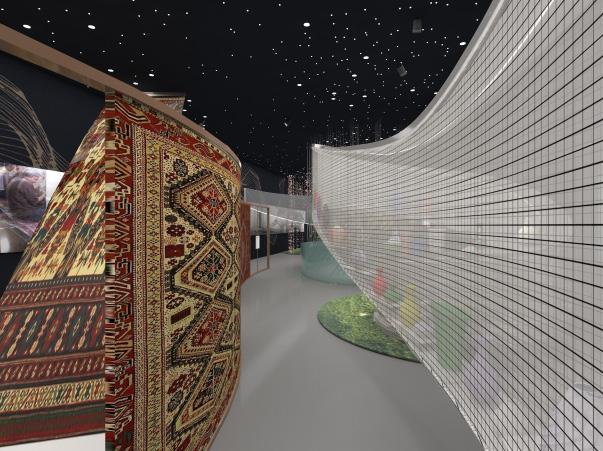




BEACH VILLA - UAE
Main Family Room
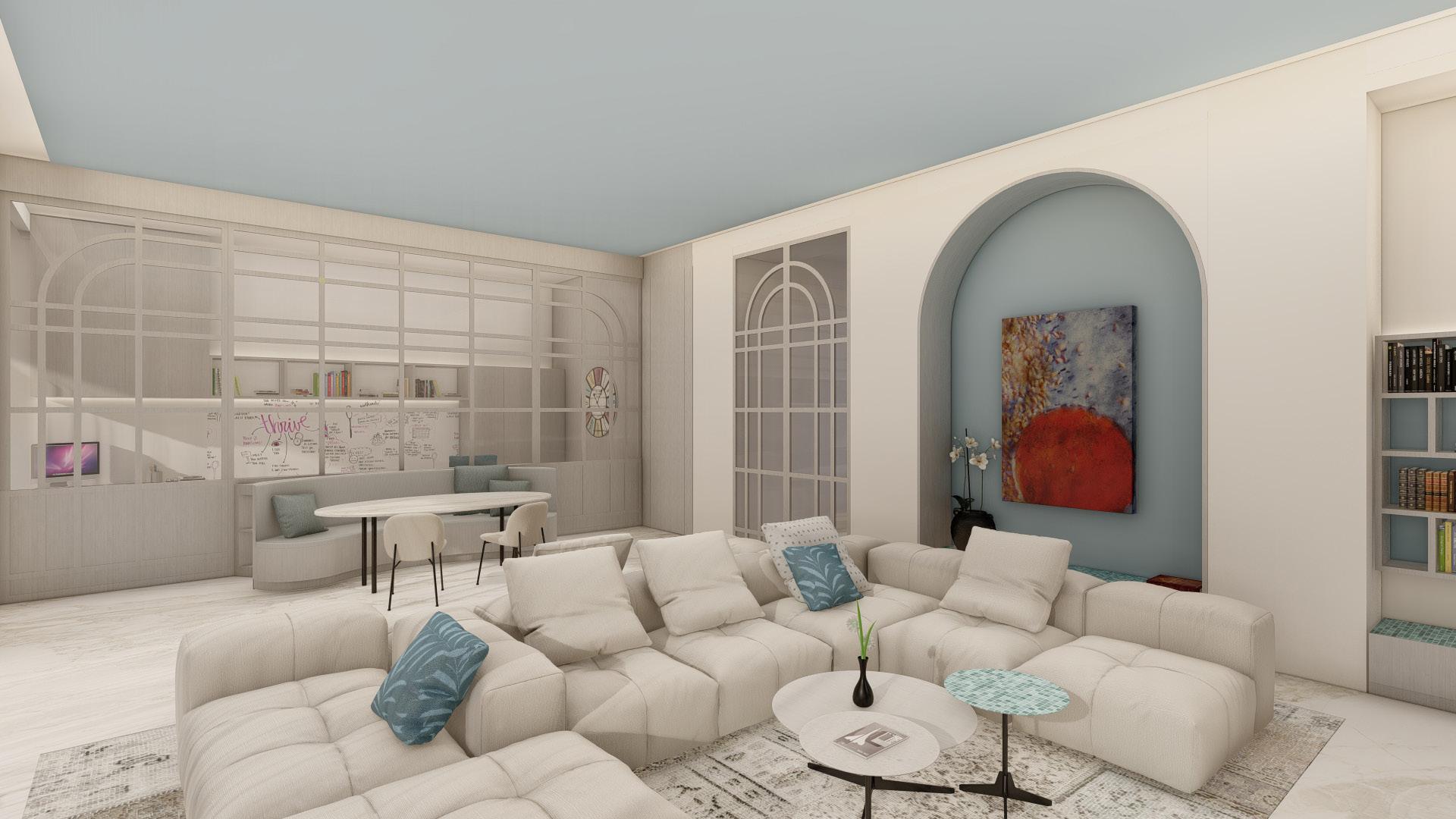
Tutoring Room

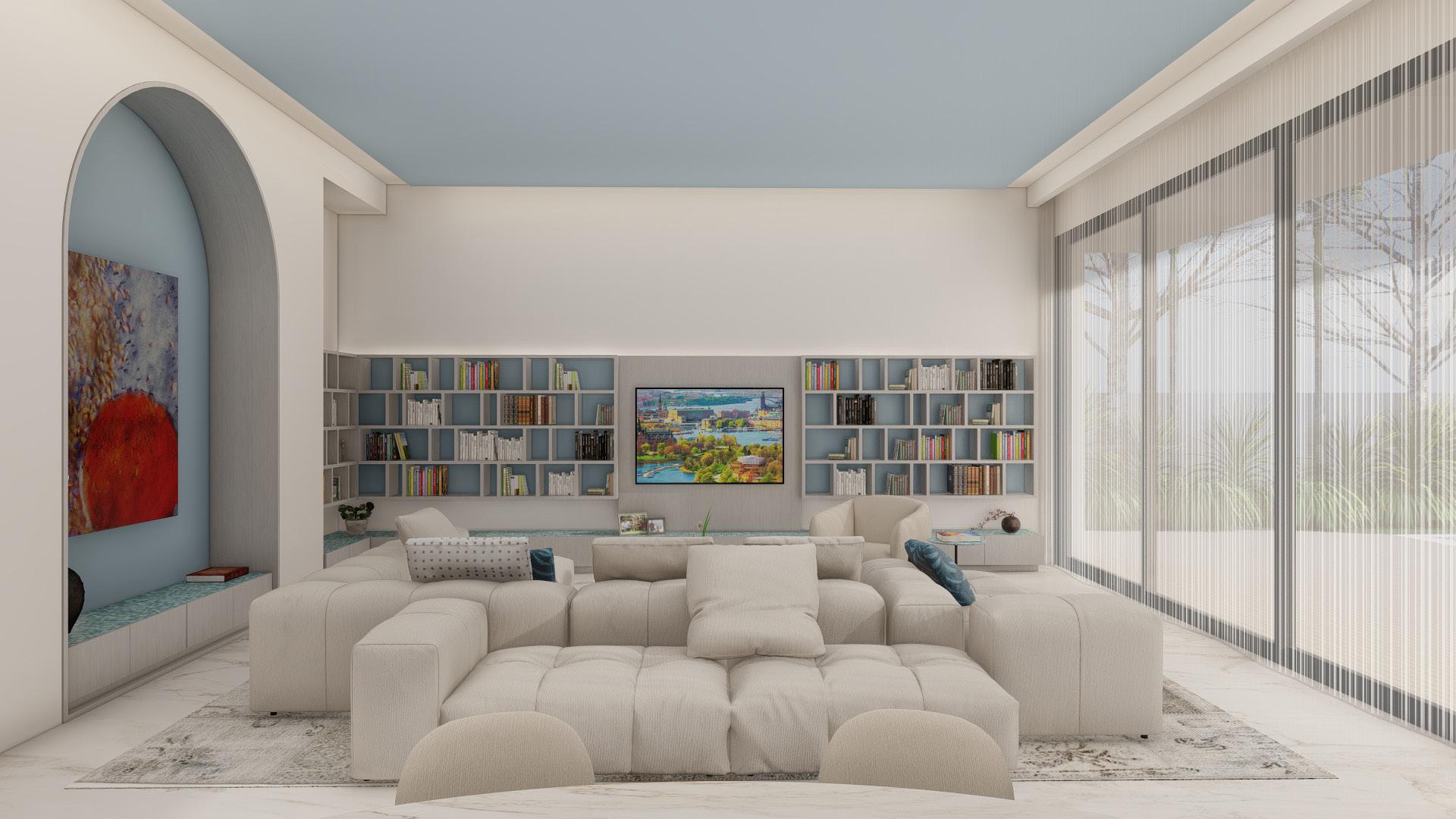


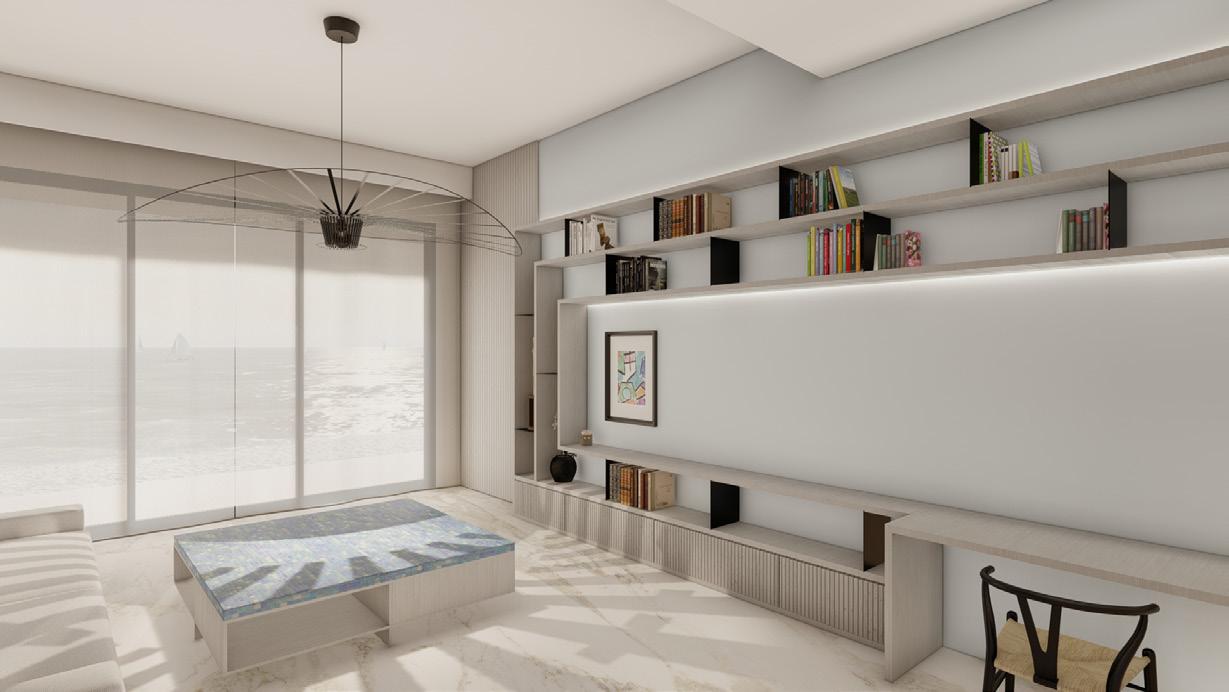
Other Living Area
Master Bedroom
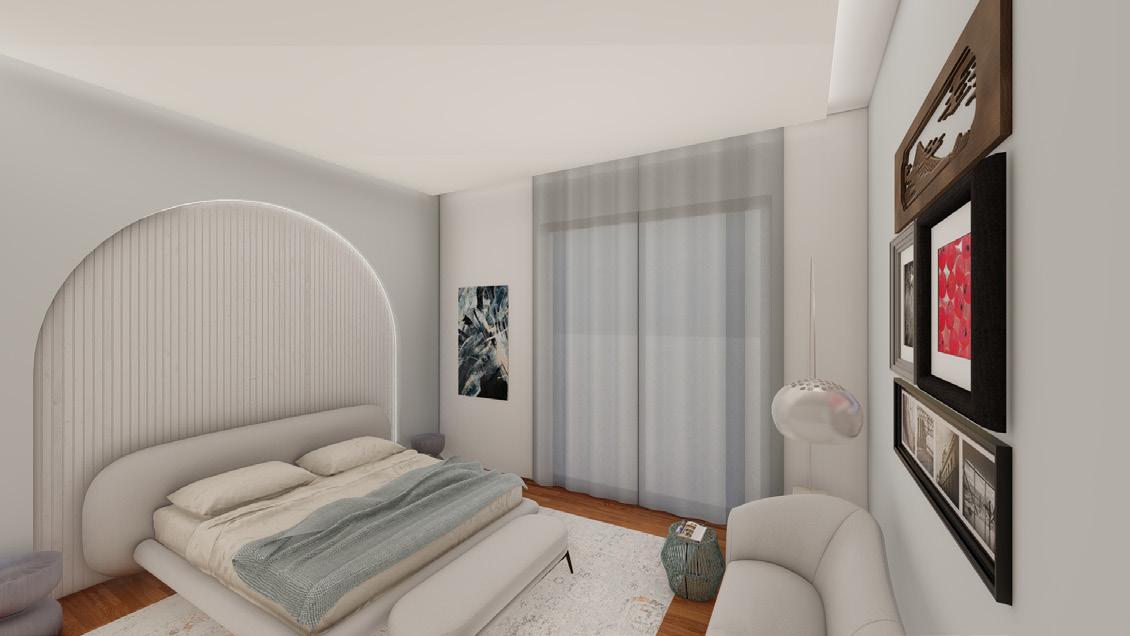
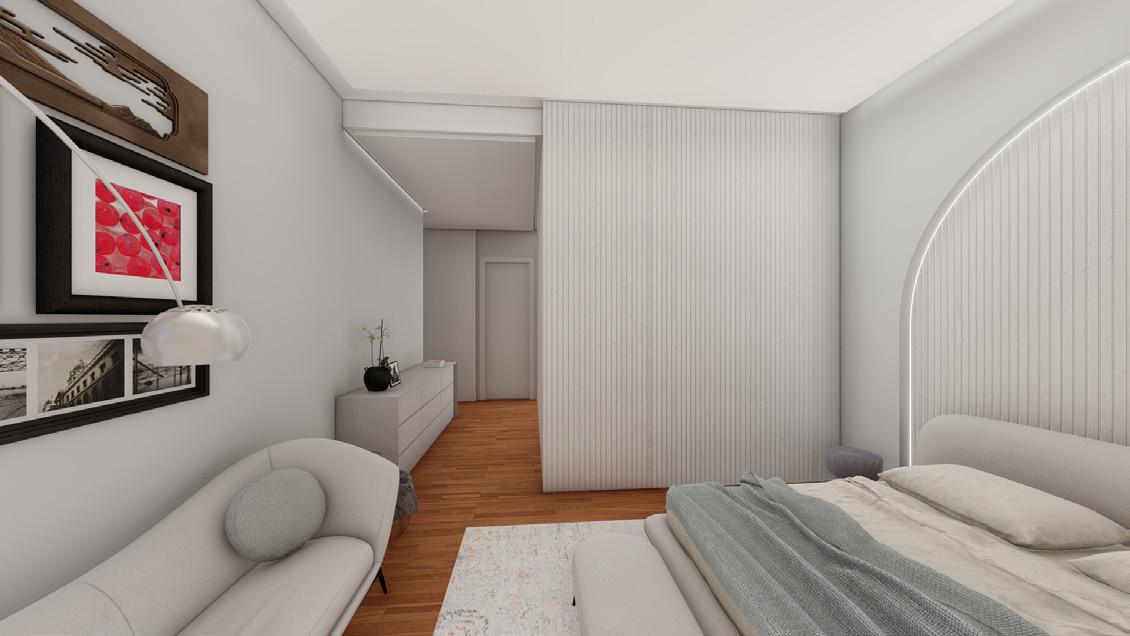

Workout Room
CONFERENCE ROOM


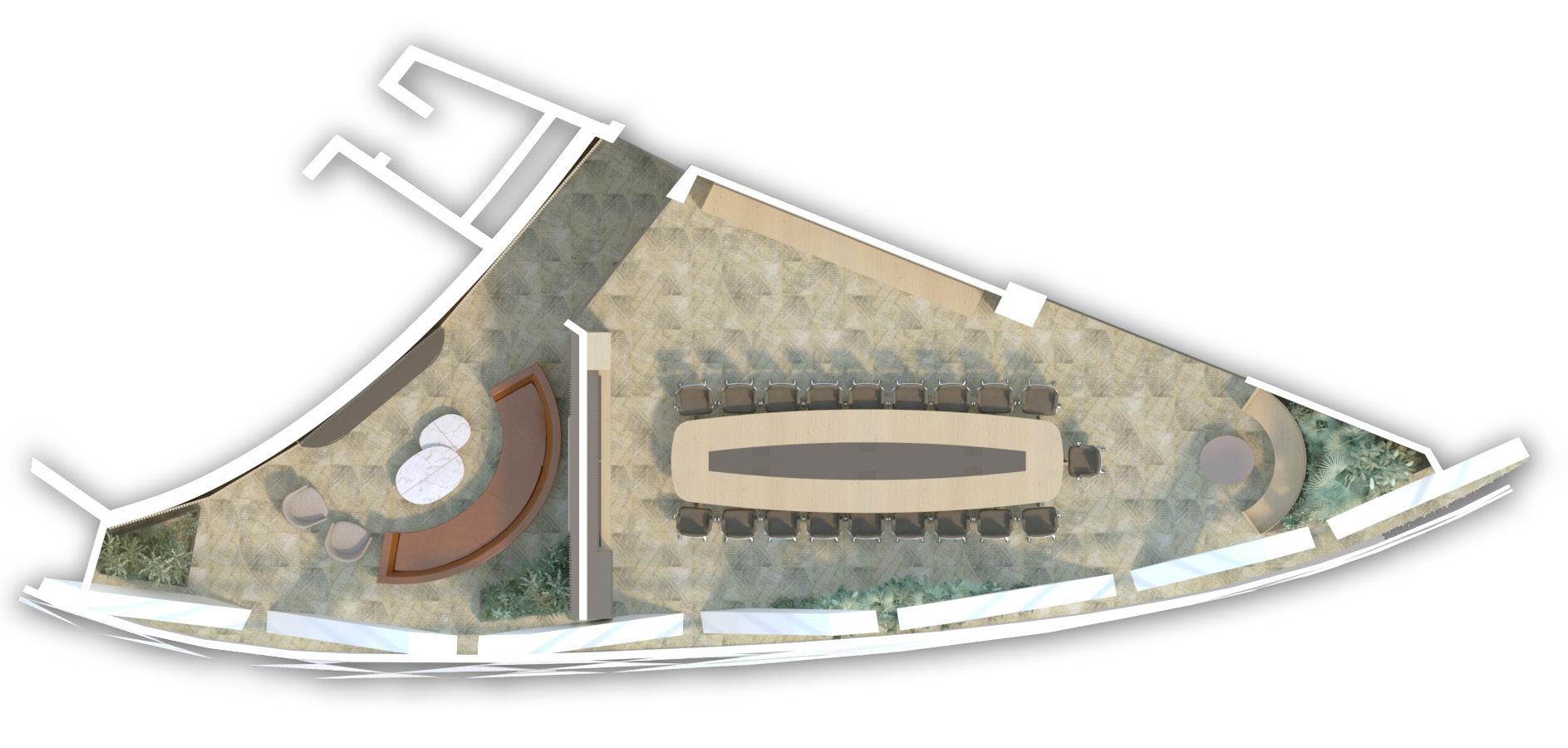

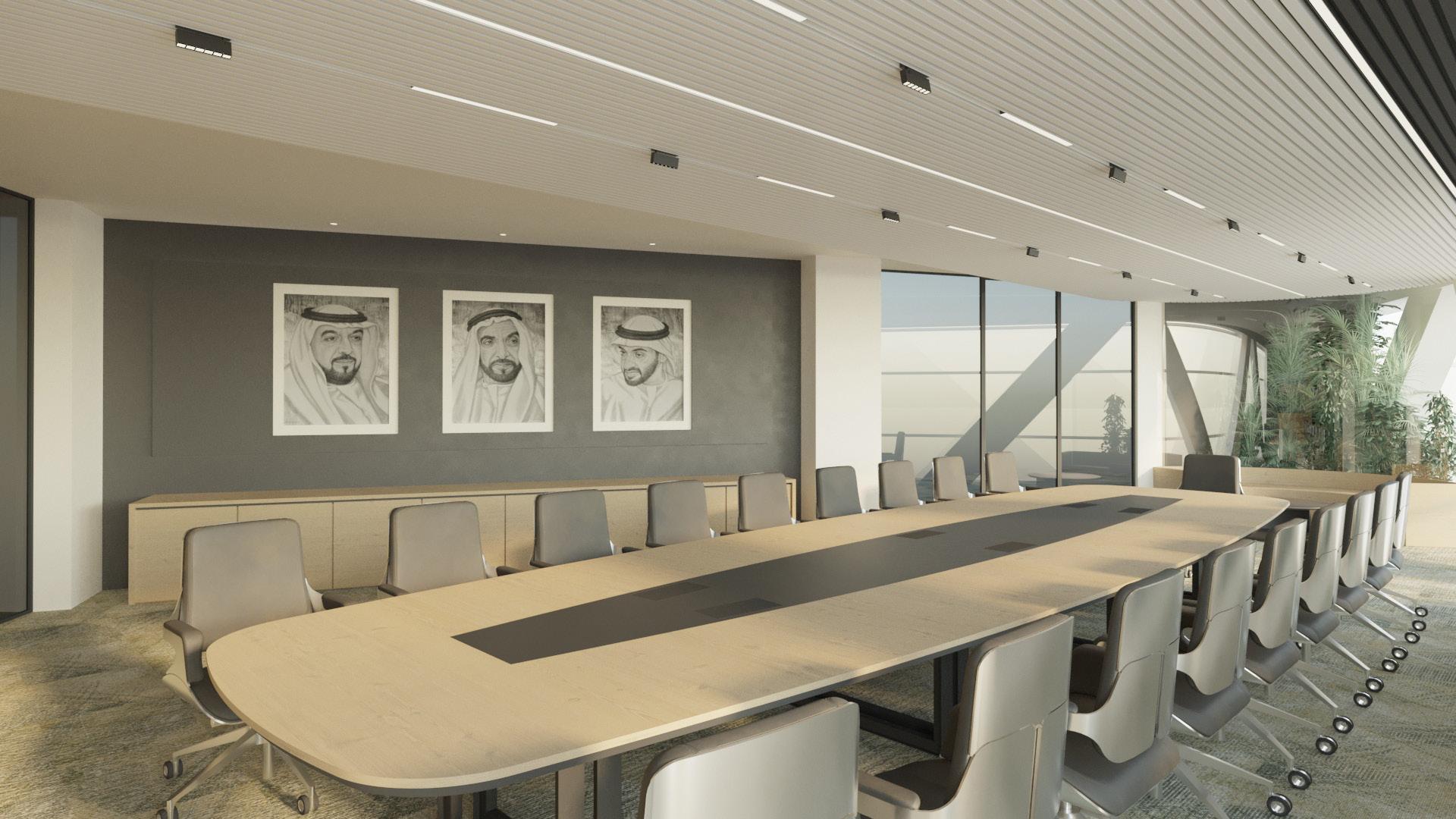



“ALAFIA”-DETAILS


Technical drawings of the conception of the different hanging boxes : superposition of wood slats and glass in order for them to be easily accessible and cleaned, also giving a lighter feel when looking at the boxes from afar.

LOFT-DETAILS

Technical drawings of the conception of a dressing room at a couple’s loft. A mix of metal, concrete, wood and quartz helped create this modern and spacious open closet. Everything is easily accessible and visible, making dressing up everyday very simple.

LIGHTING


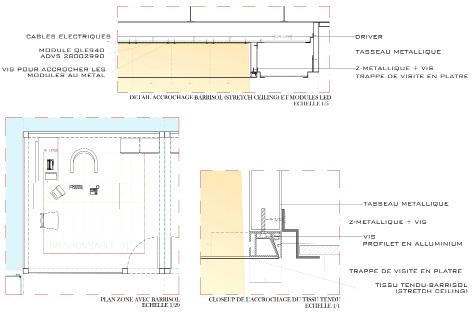

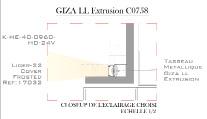


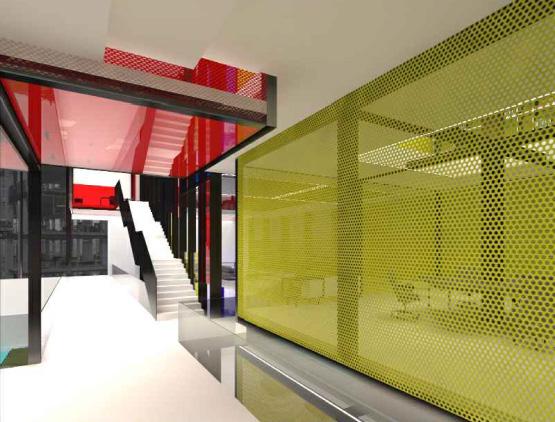

The lighting concept here was to highlight the different modules, giving them their floating aspect thanks to the indirect lights creating more depth. In order to keep it simple and clean, linear lights were used in certain spaces, following the principal directions in the project ; as well as stretched ceilings inside the modules to iluminate the room in a discrete way.
LANDSCAPE

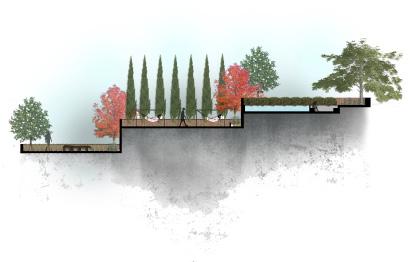
Landscaping of a mountain house in Lebanon. The exterior was created following the directions used inside the house, resulting in a spacious garden, with many resting spots, a firepit, and a water garden.
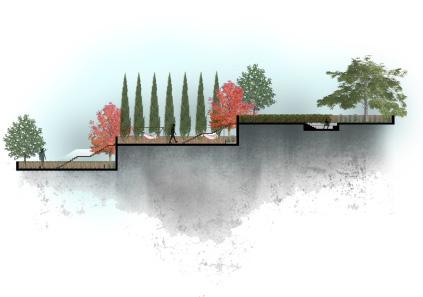

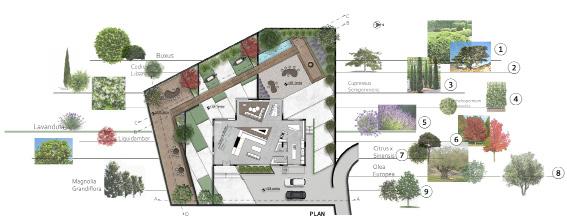
SKETCHES


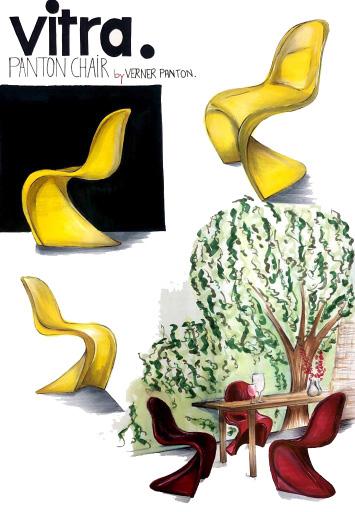
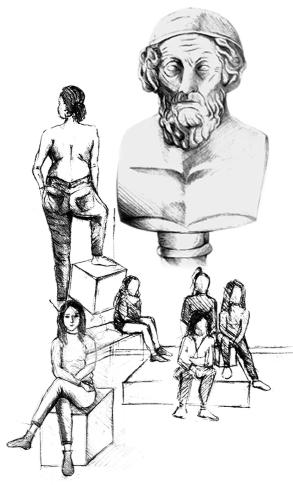





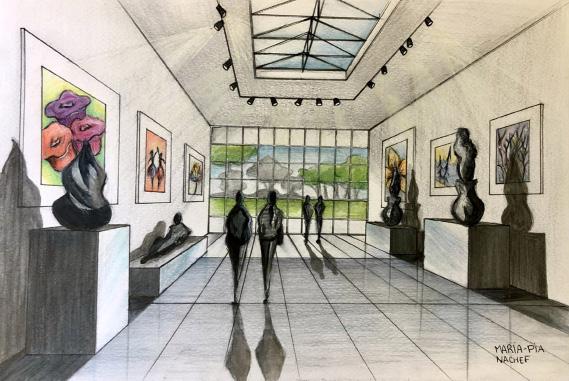
WATERCOLOR RENDERING



