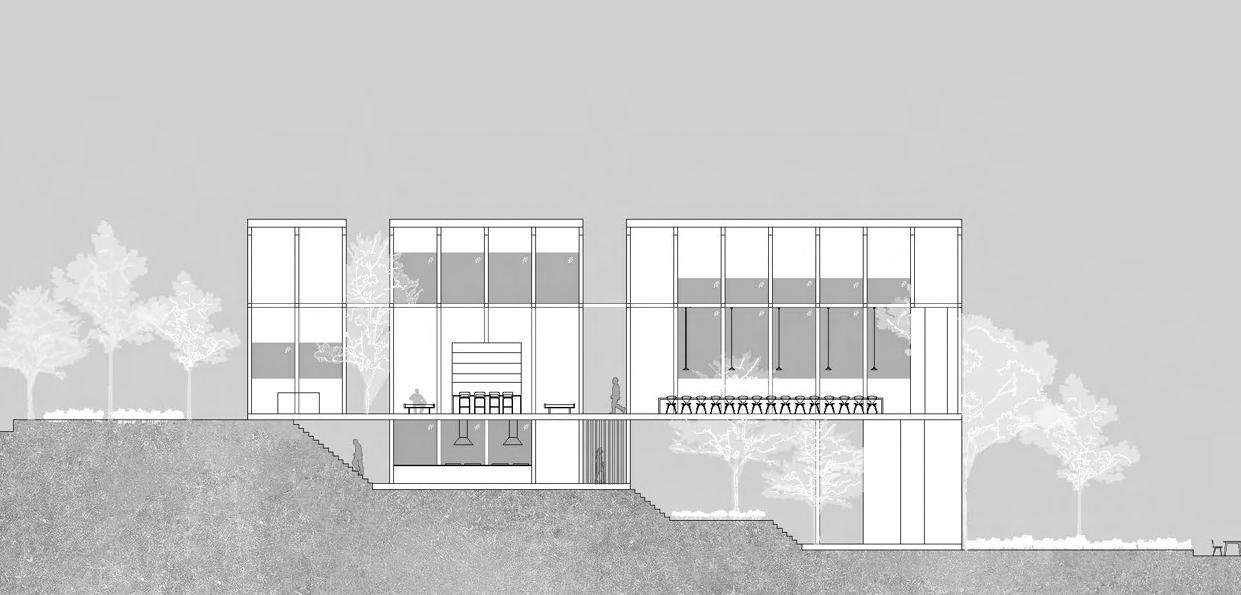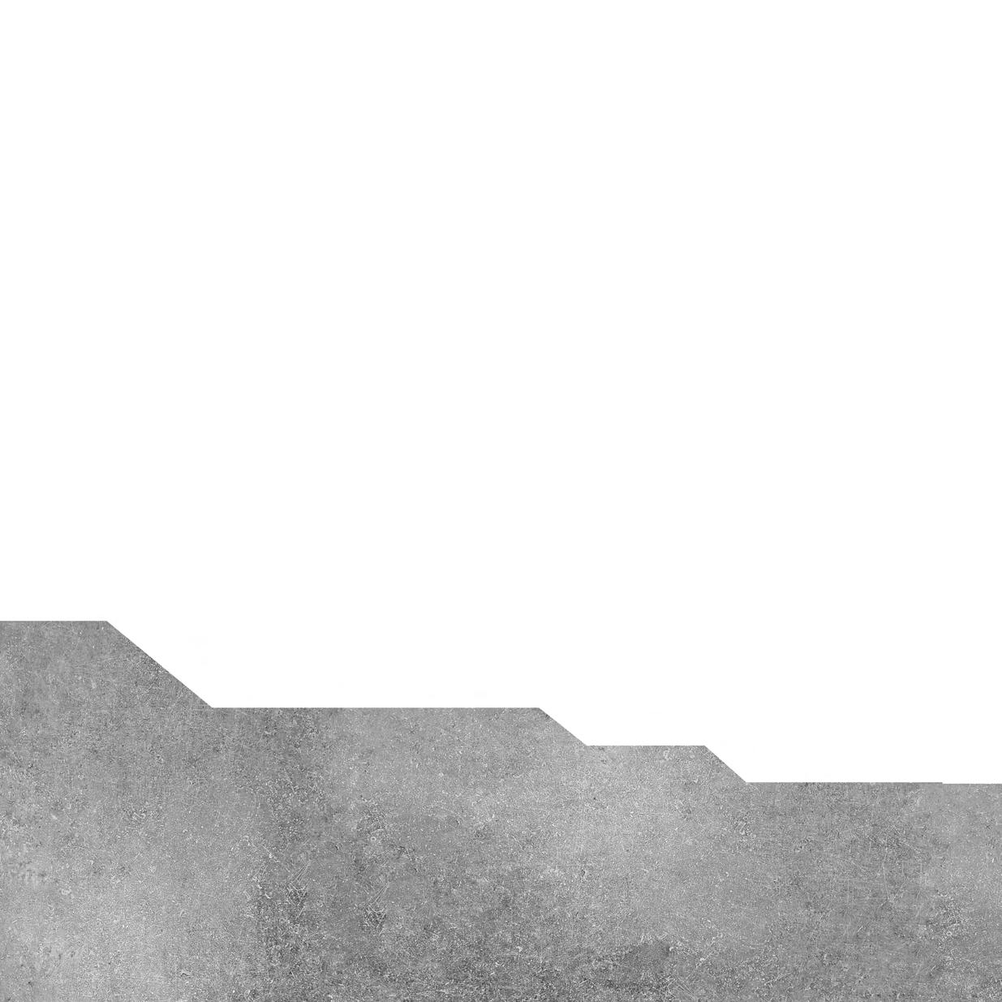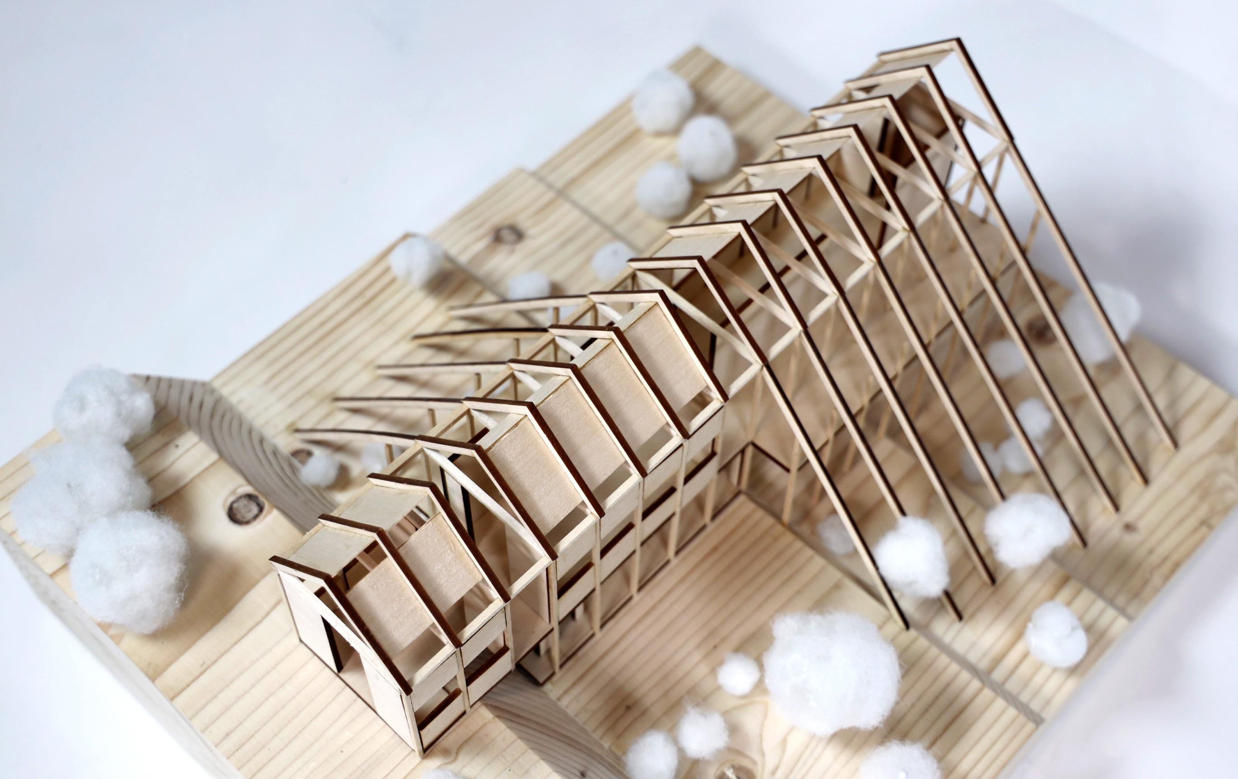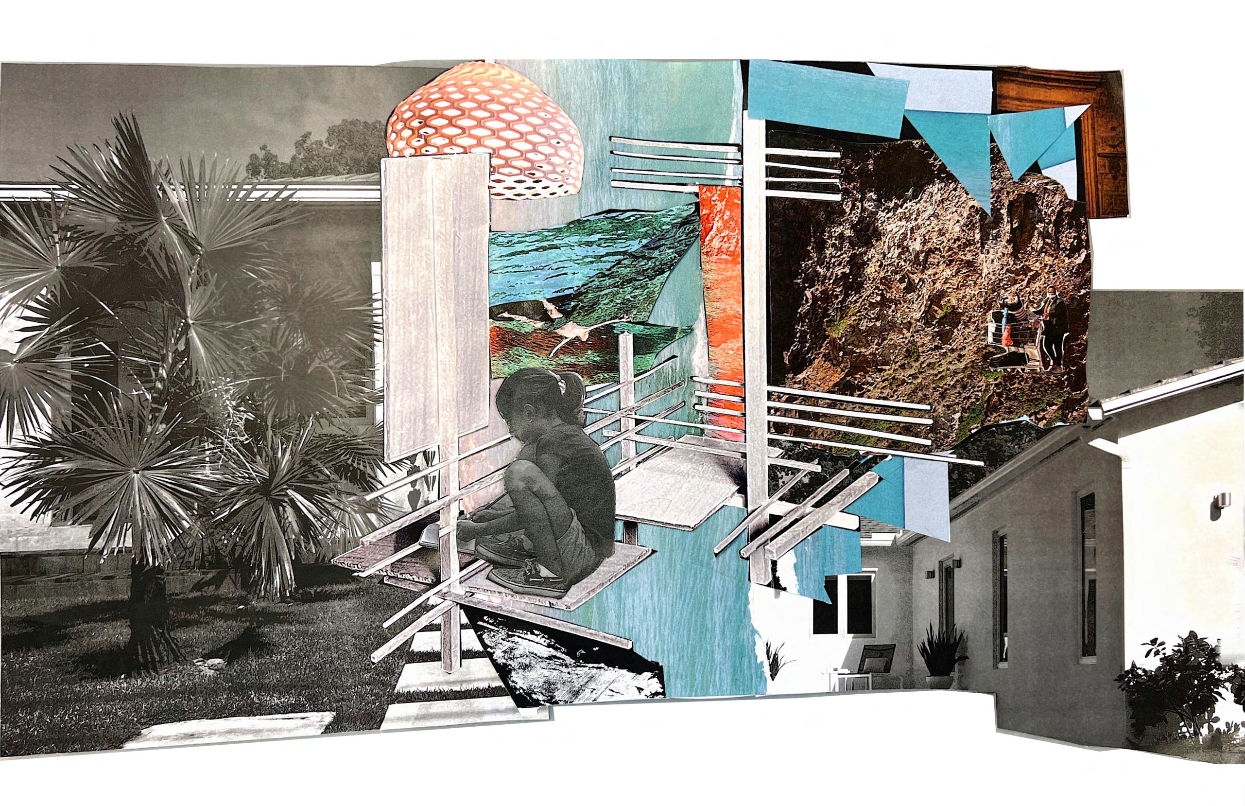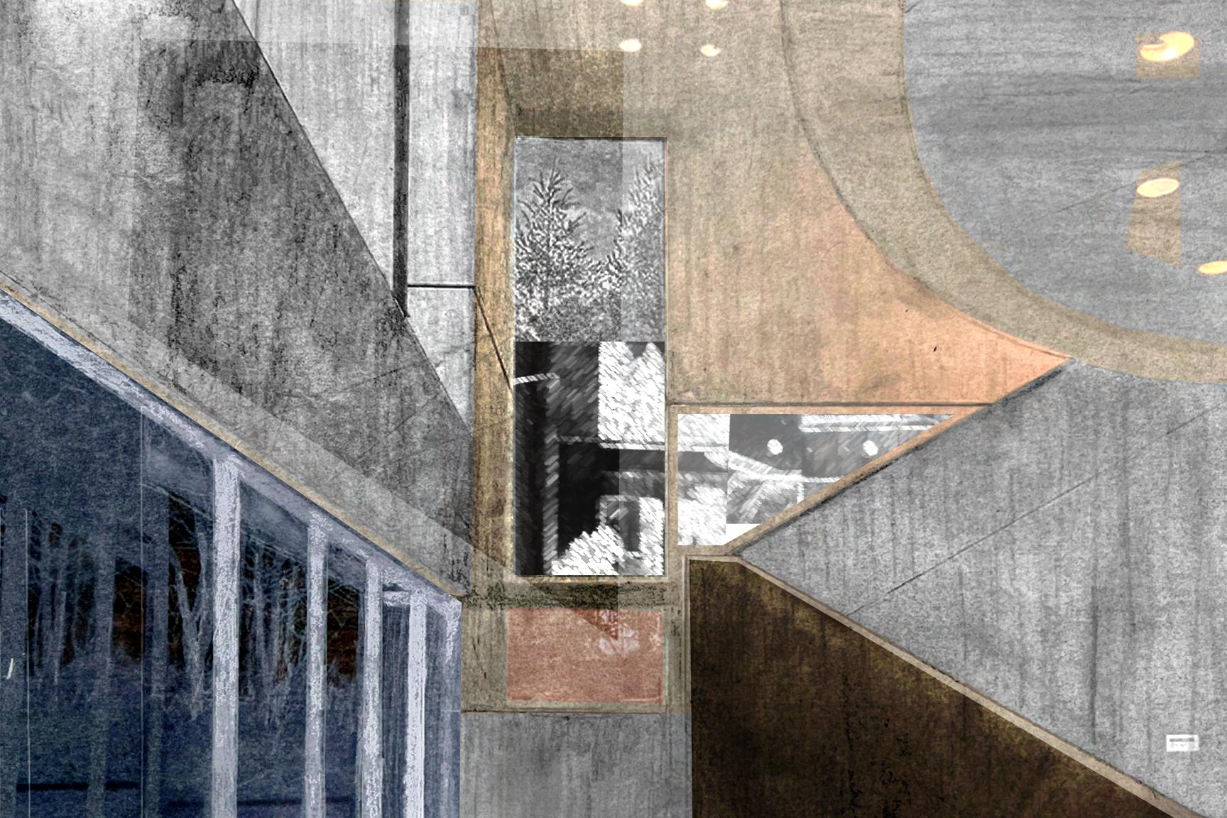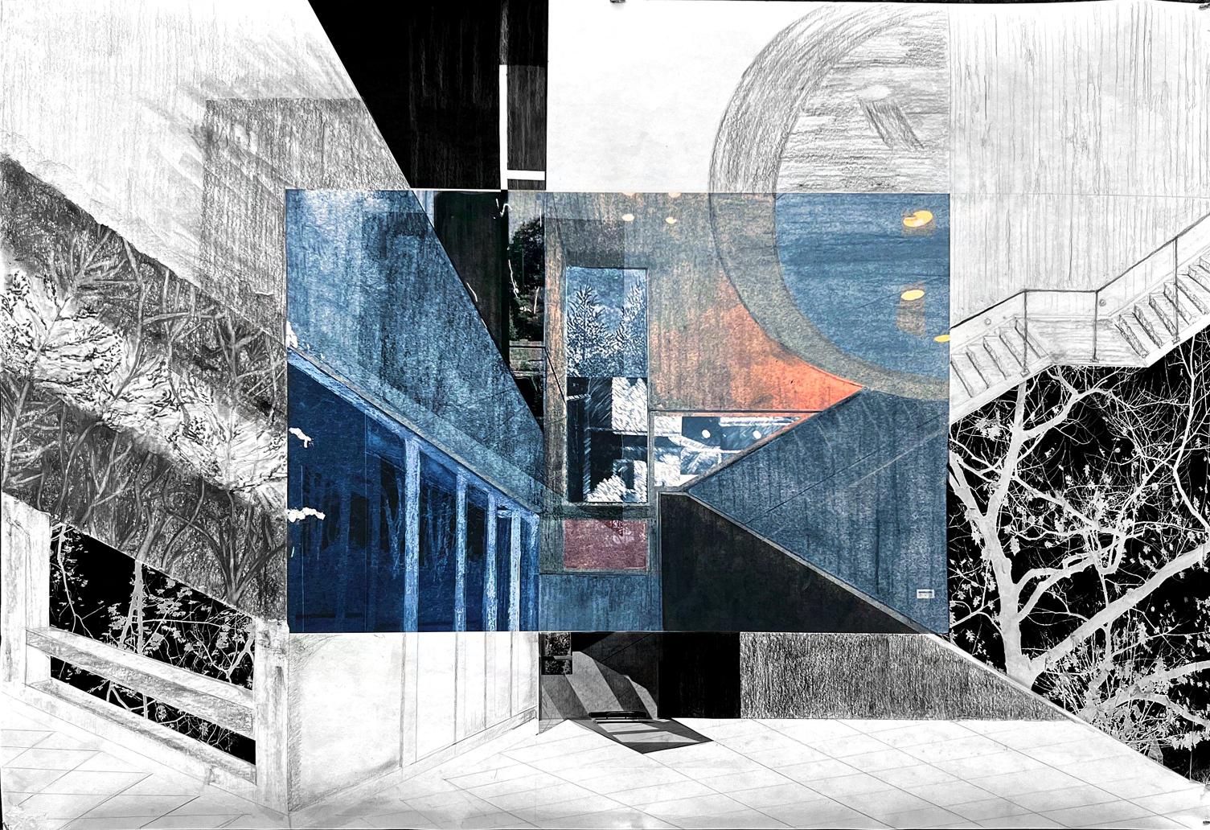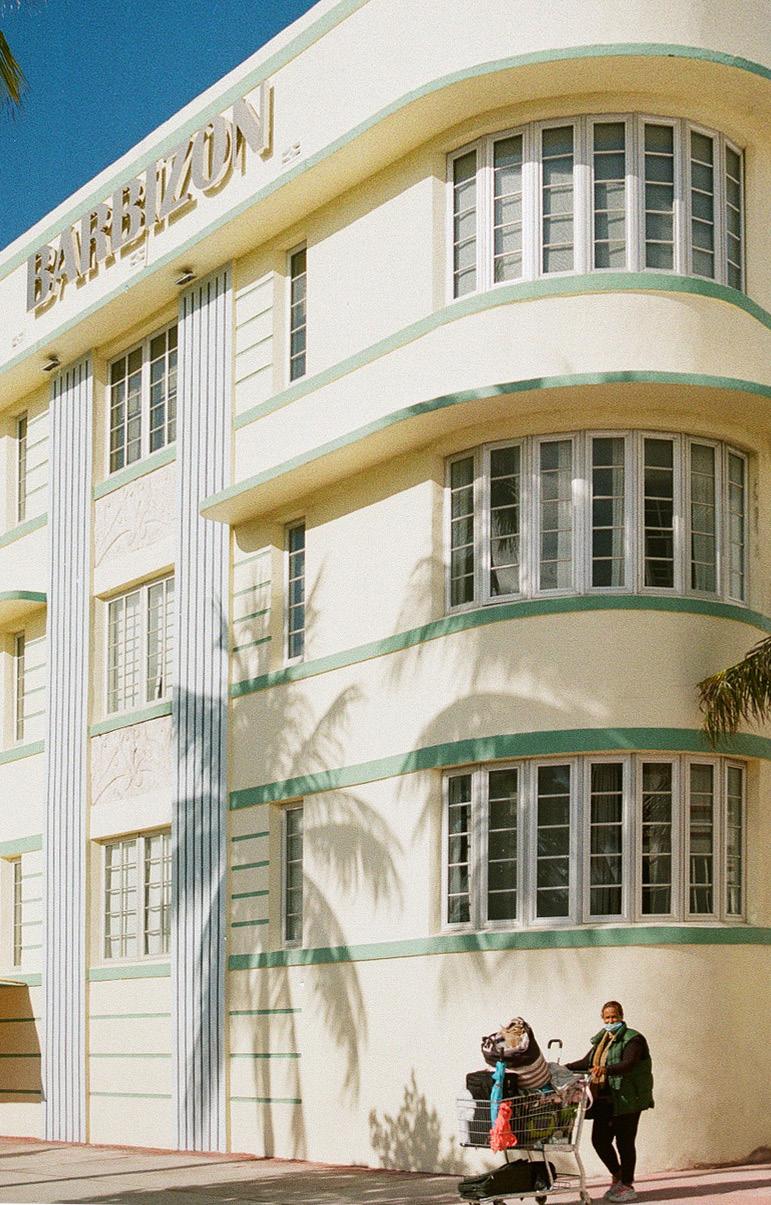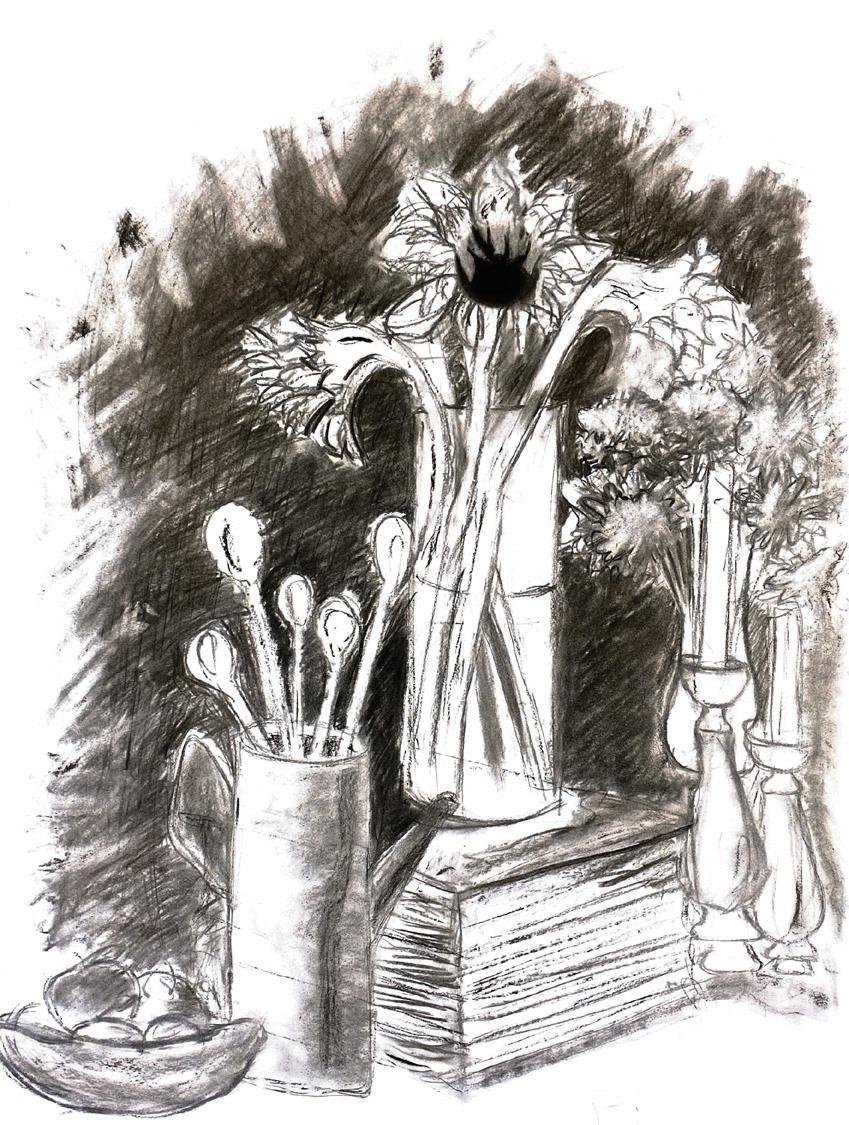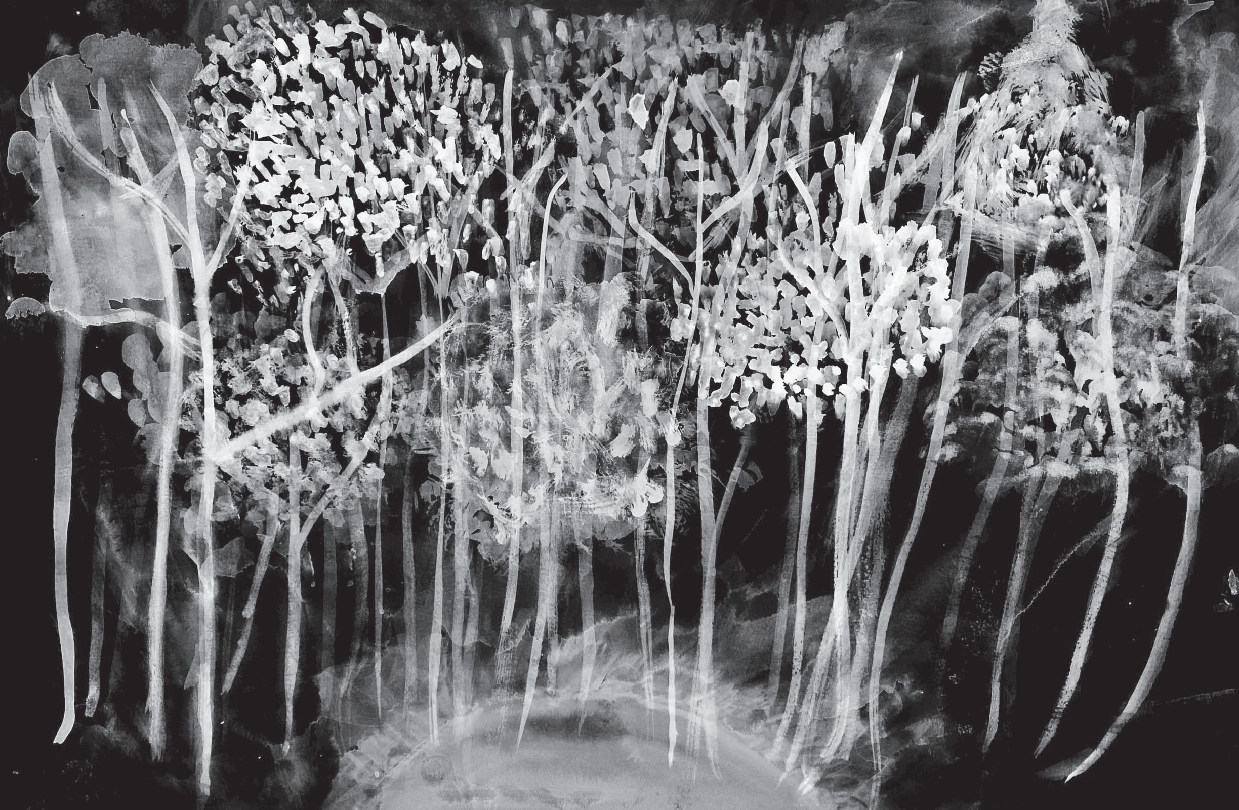




CO + GARDEN
SUPERHUB MEERSTAD MARKET
CASS PARK LIBRARY
“A
SIGNATURE, A CHAIR, THEN A HOUSE”
CORTILE
OTHER WORKS
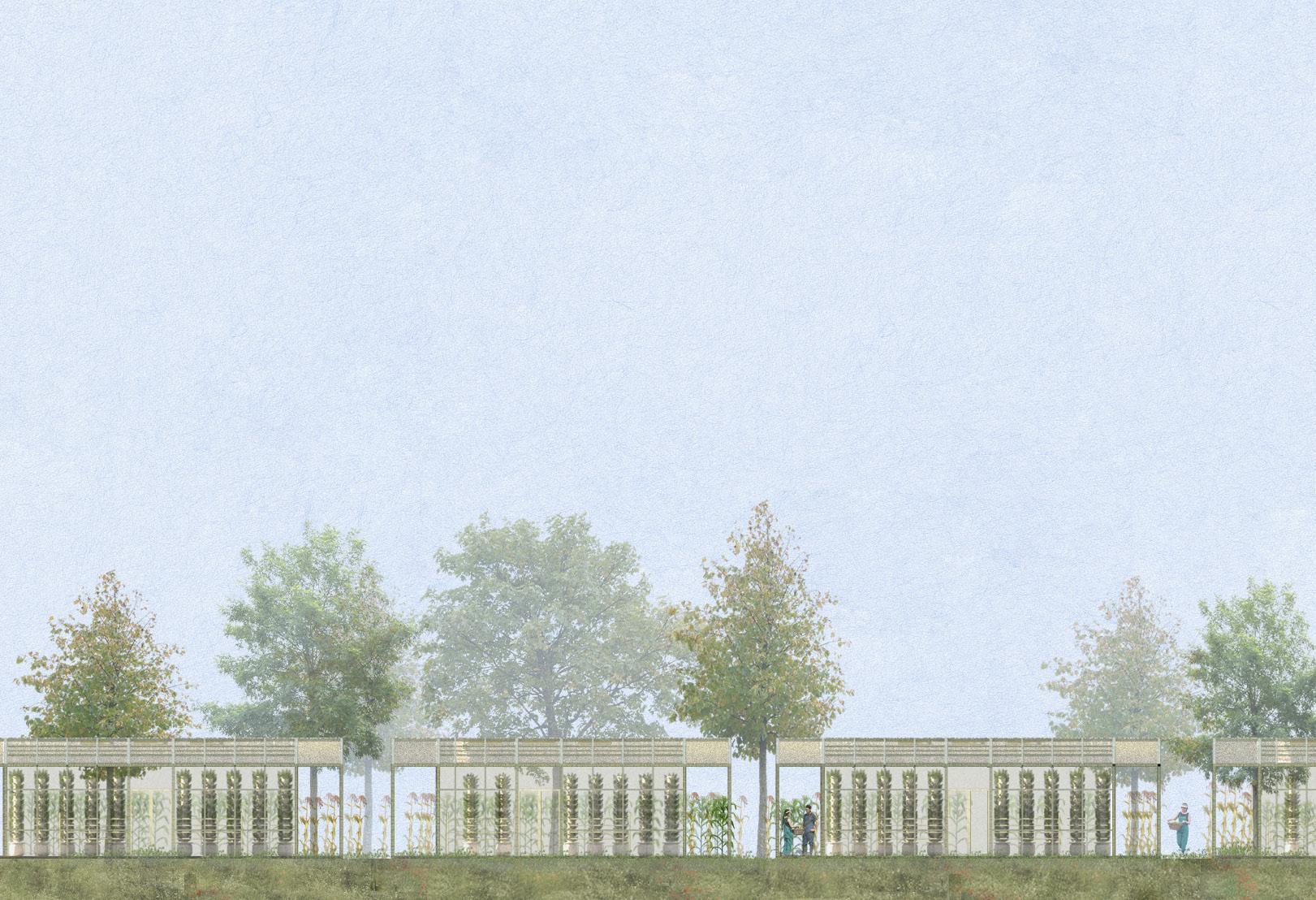



CO + GARDEN explores what it means to create a high quality living standard at a low cost. In collaboration with Evan Masi, we found solutions by means of a cooperative living model. We discovered that social housing projects often fail due to their exclusion from central areas of a city as well as lack of resource. As a result, our design is an amplification of what exists in the town of Trumansburg, responding directly to the needs of its residents by emphasizing agriculture and commerce. Each residential cluster has a central greenhouse, a place for collaborative commitment to a greater good. The greenhouses are equipped with user-friendly water towers, making the design accessible to all ages and levels of gardening.
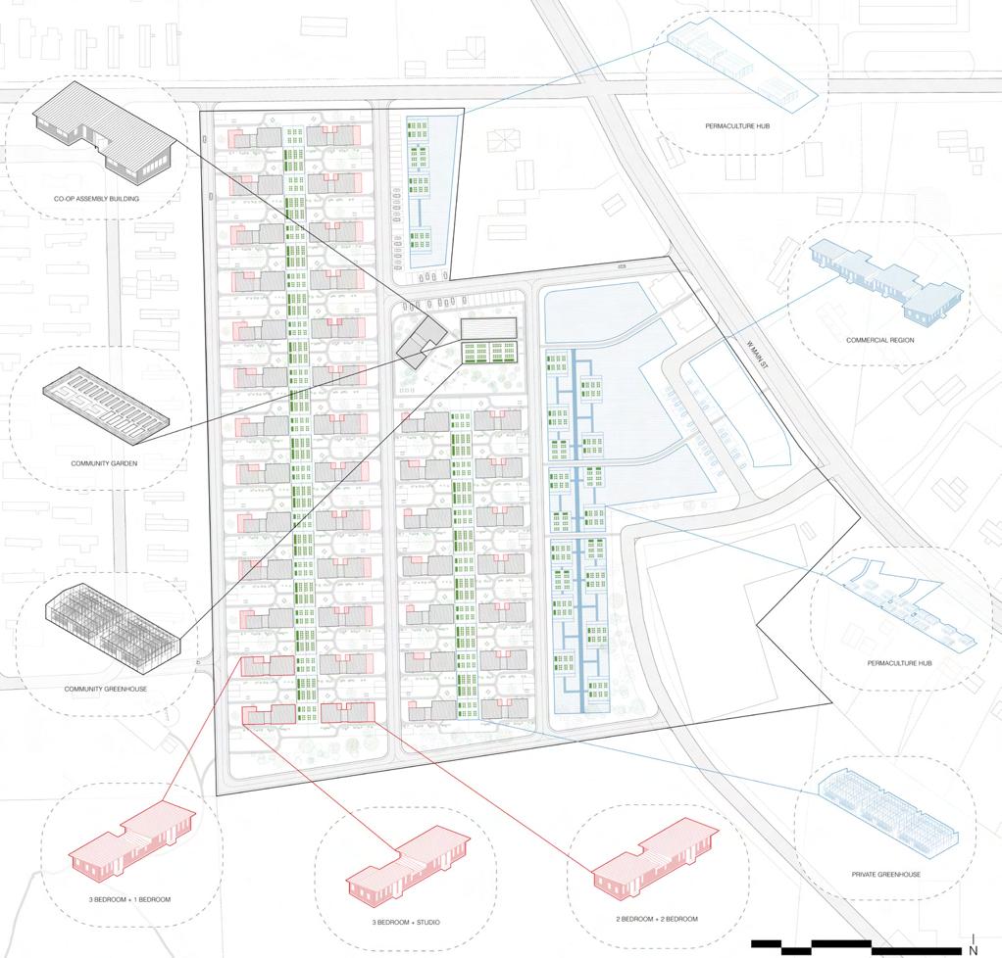
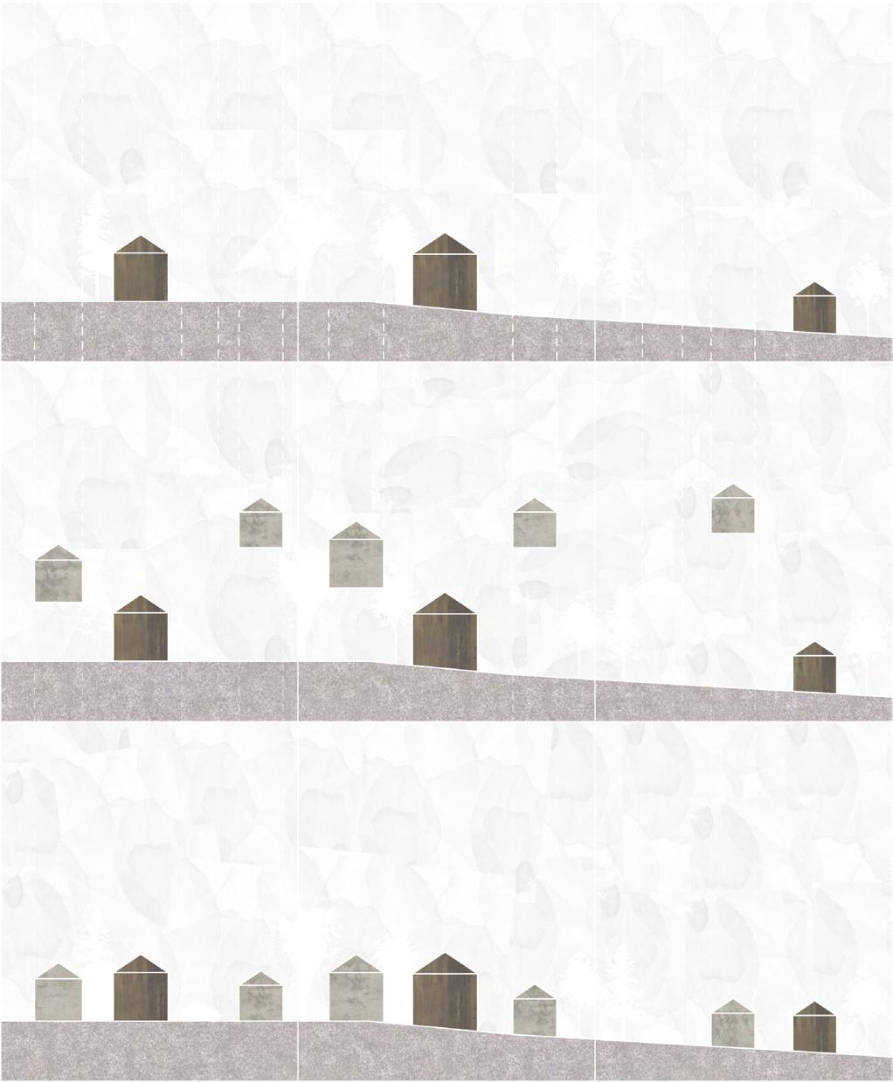
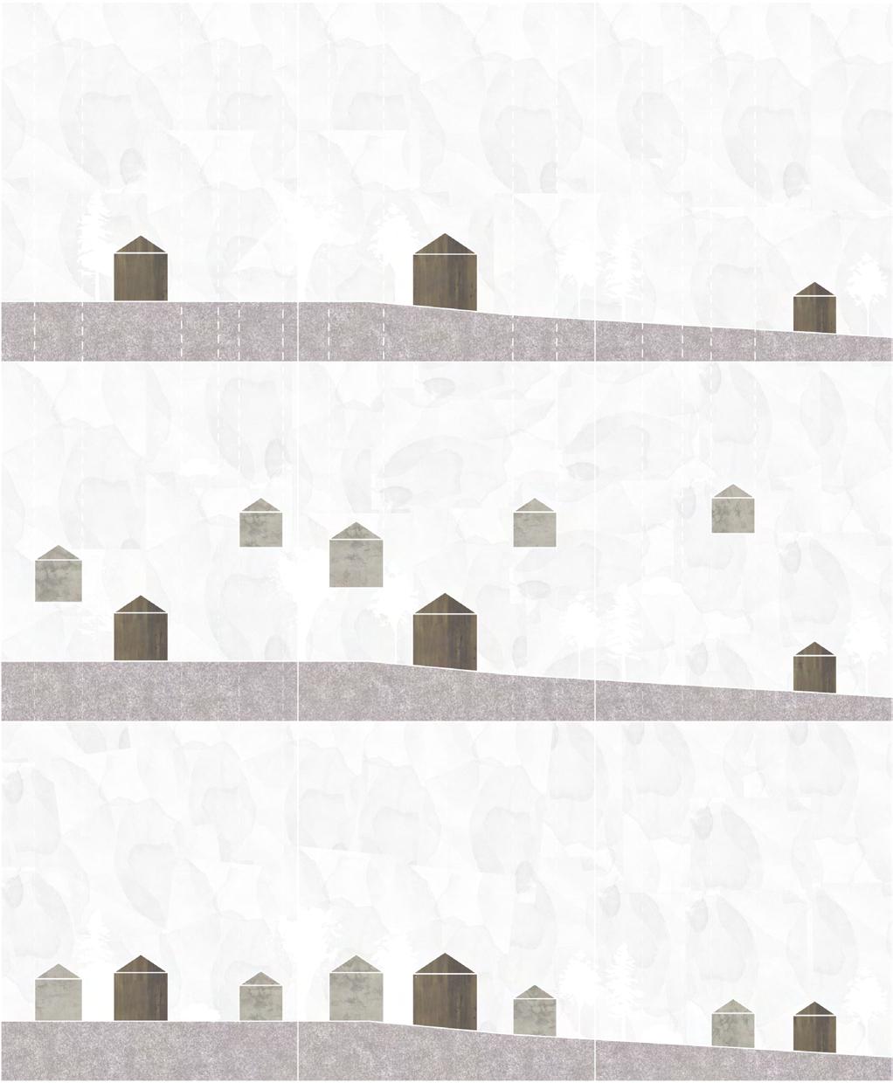

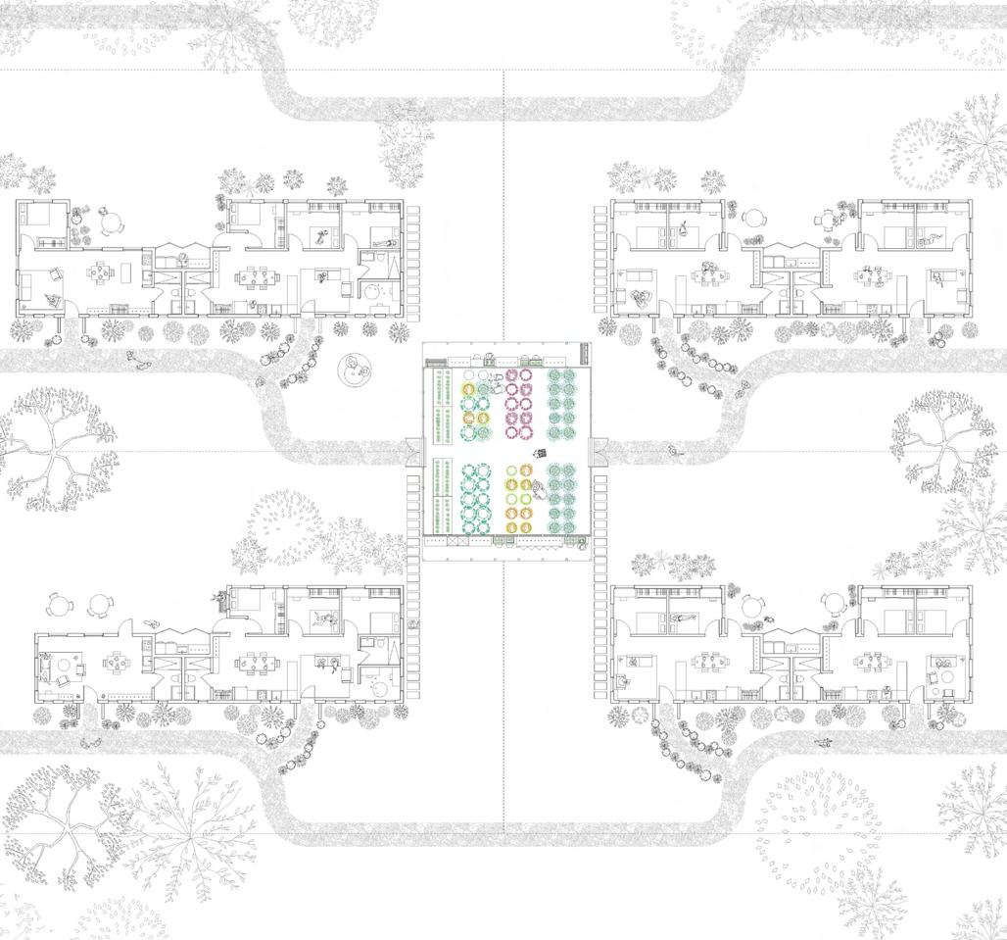
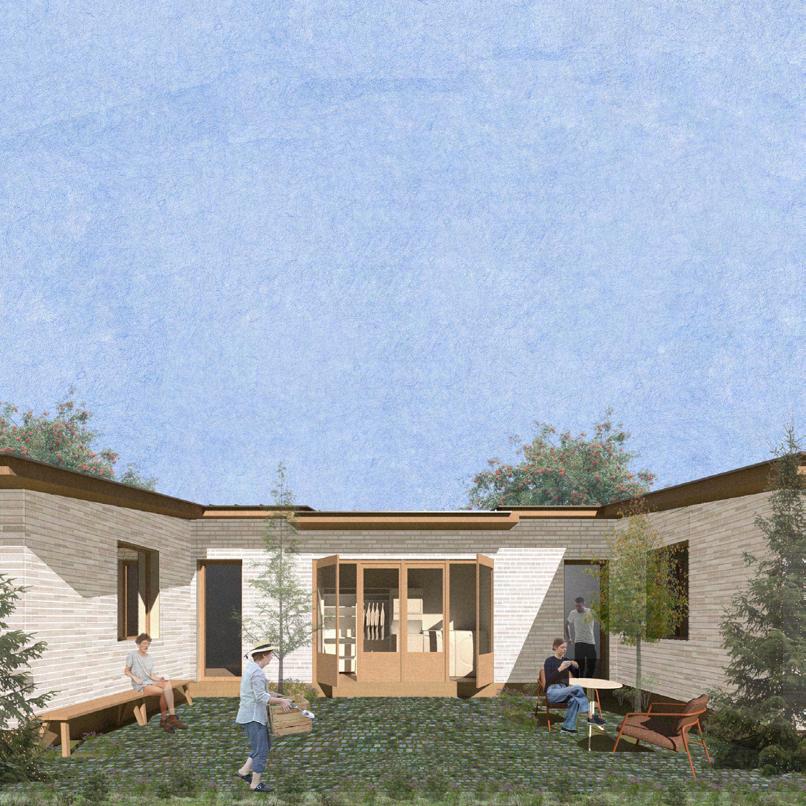
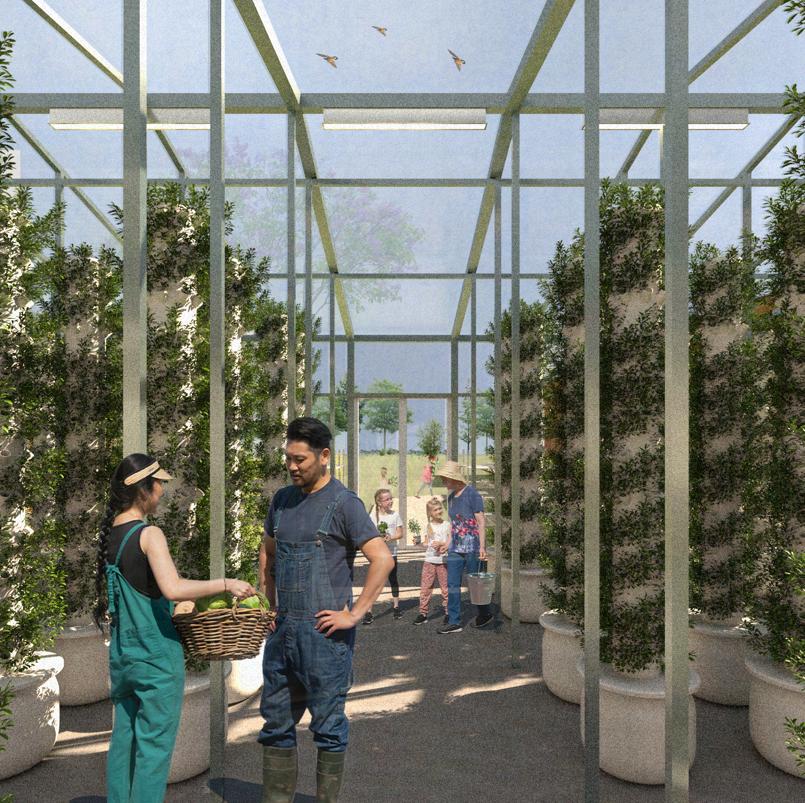
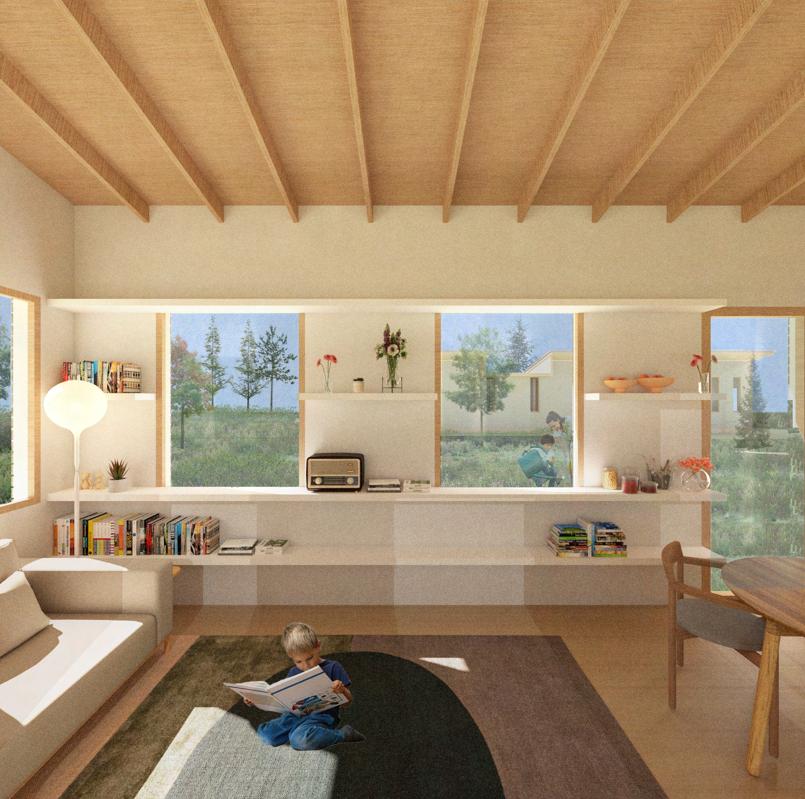


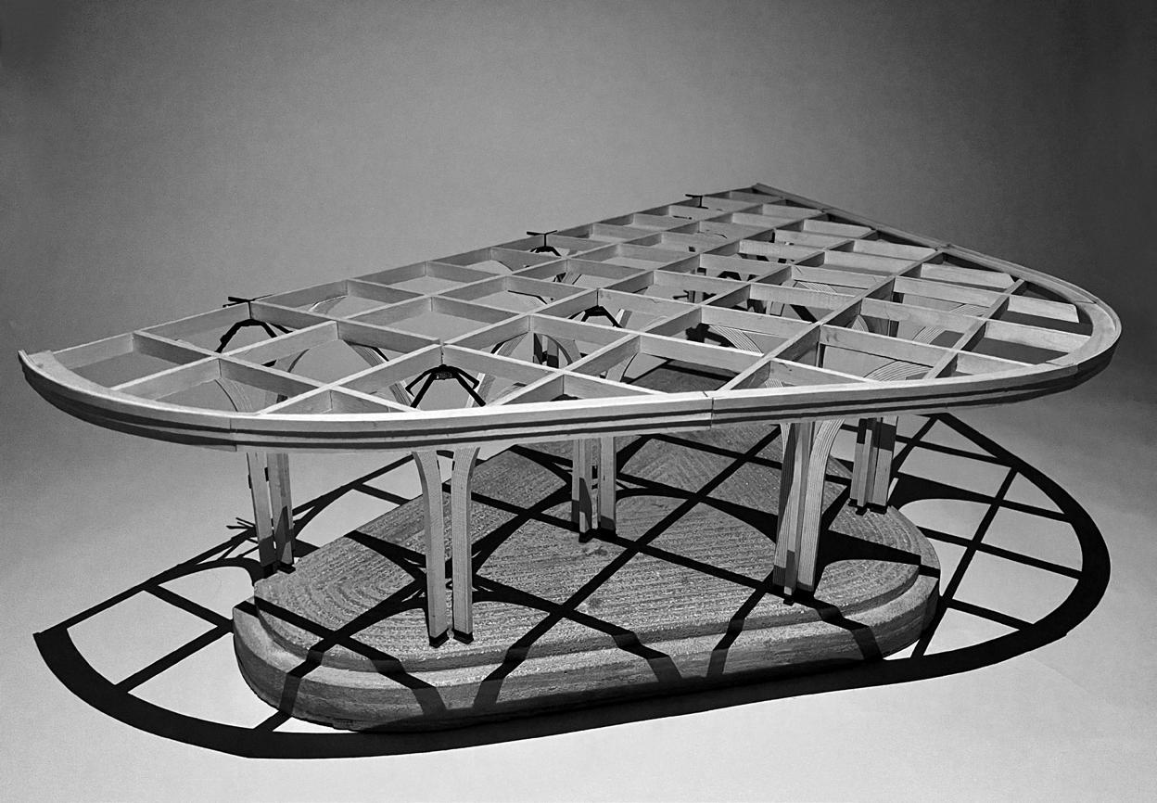
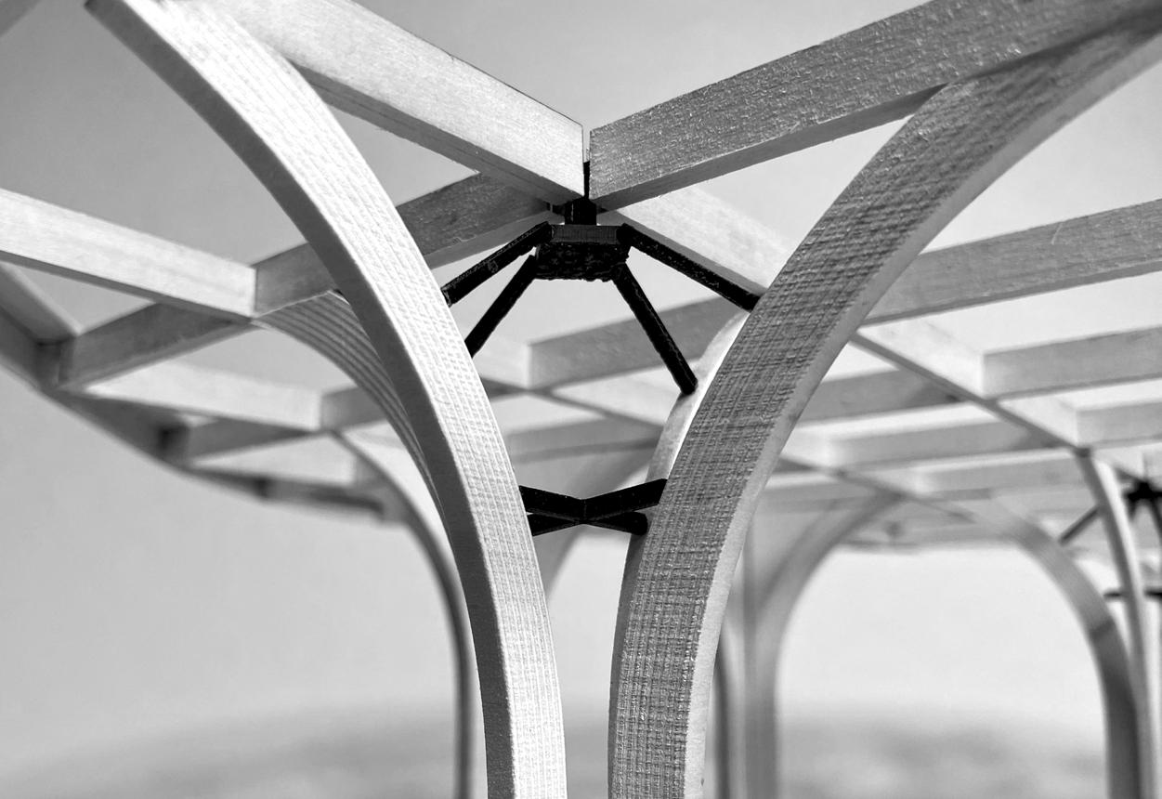
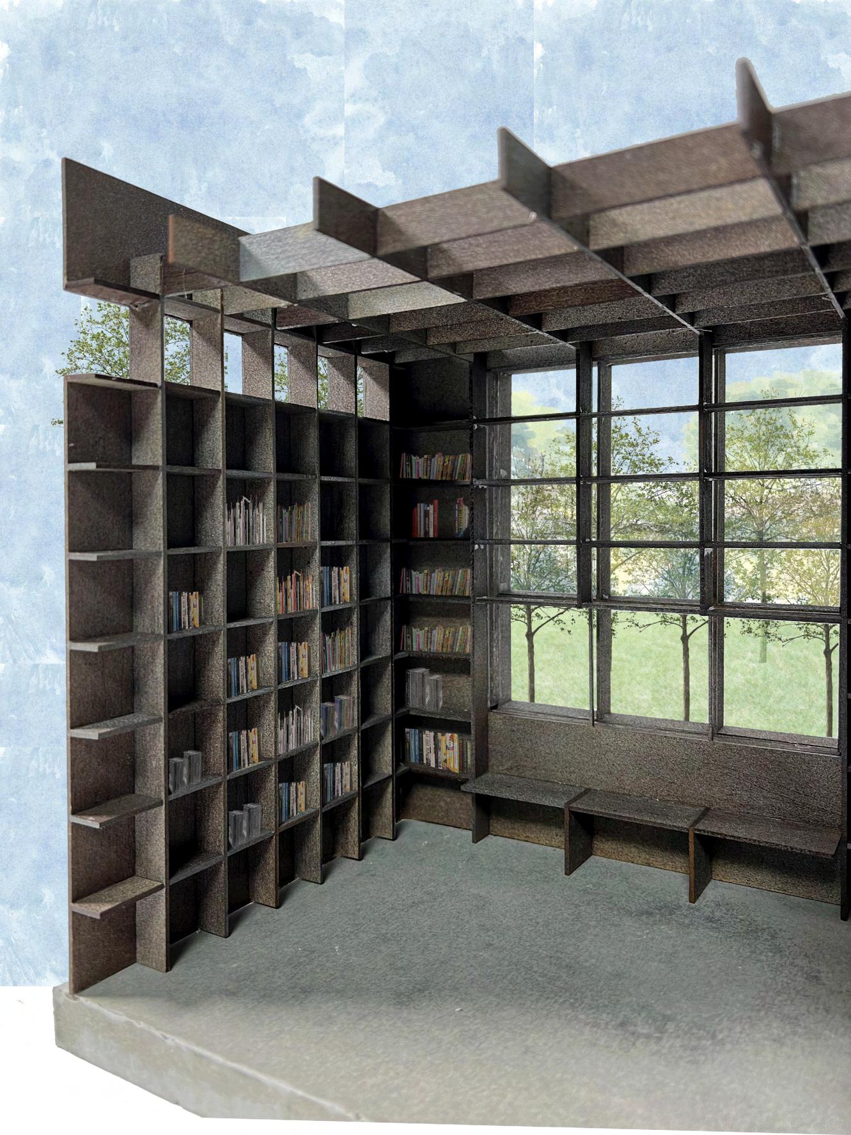
The design of Cass Park Library is a structure taking form through a library’s most essential program-- the bookshelf. The use of atmospheric steel came through research of two precedents who use their facades to expose structure. The welding of steel, its labor and construction processes are essential components of my design. As such, the welded grid configuration becomes the structure, facade, and reading stack. The site, Cass Park-- is located in a community oriented area on the Cayuga Lake Inlet in Ithaca, New York. This site condition, and most especially its accessibility to ecological views is a driving force in the design and organization of program in this library. It introduces a central walkway, that itself, is also a functioning reading stack. Here, four major volumes are created. They seperate the library’s over arching programs which are the reading stacks, office administration spaces, educational services, and mechanical spaces. Carefully, the design ensures that space on the East promotes circulation towards the ecological views through use of aperture. Additionally, the rather dense walkway receives light through a clerestory roof and window condition that is one continuous system. Aperture was a crucial analysis in the design that is this project’s defining tectonic system. It is explored in the fact that the welded structural bookshelf can be opened up throughout the stacks and facade.
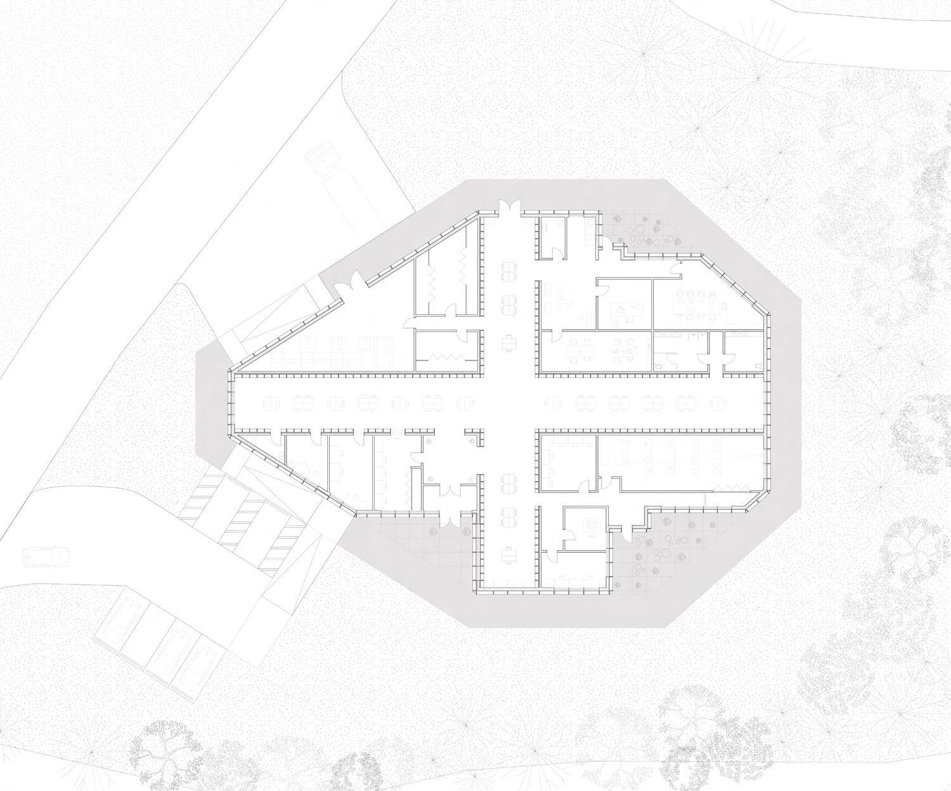
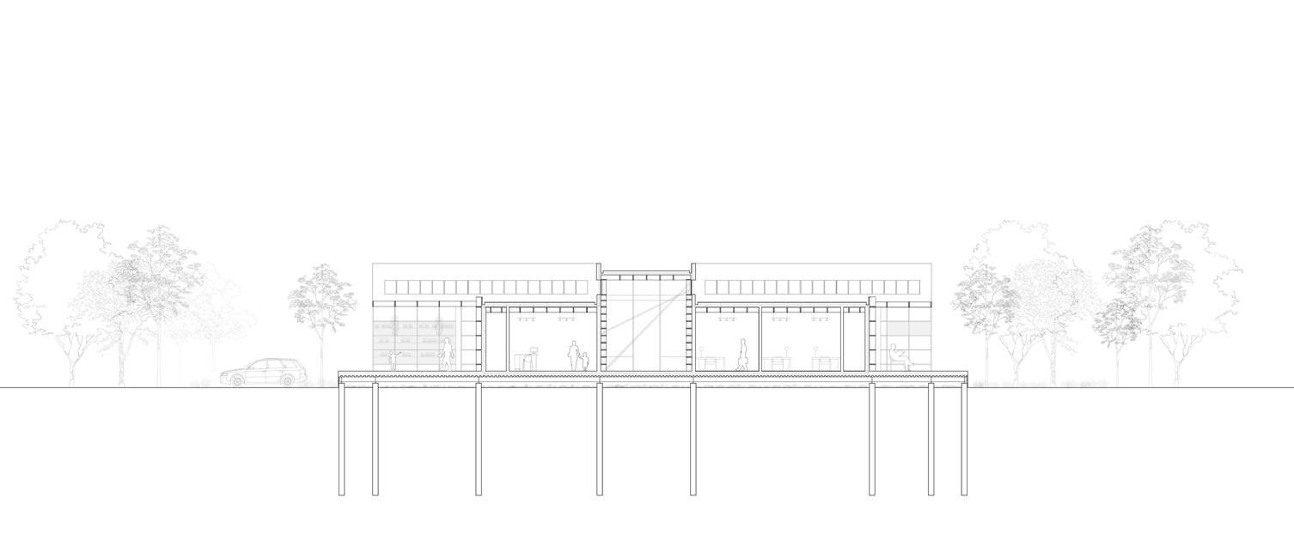
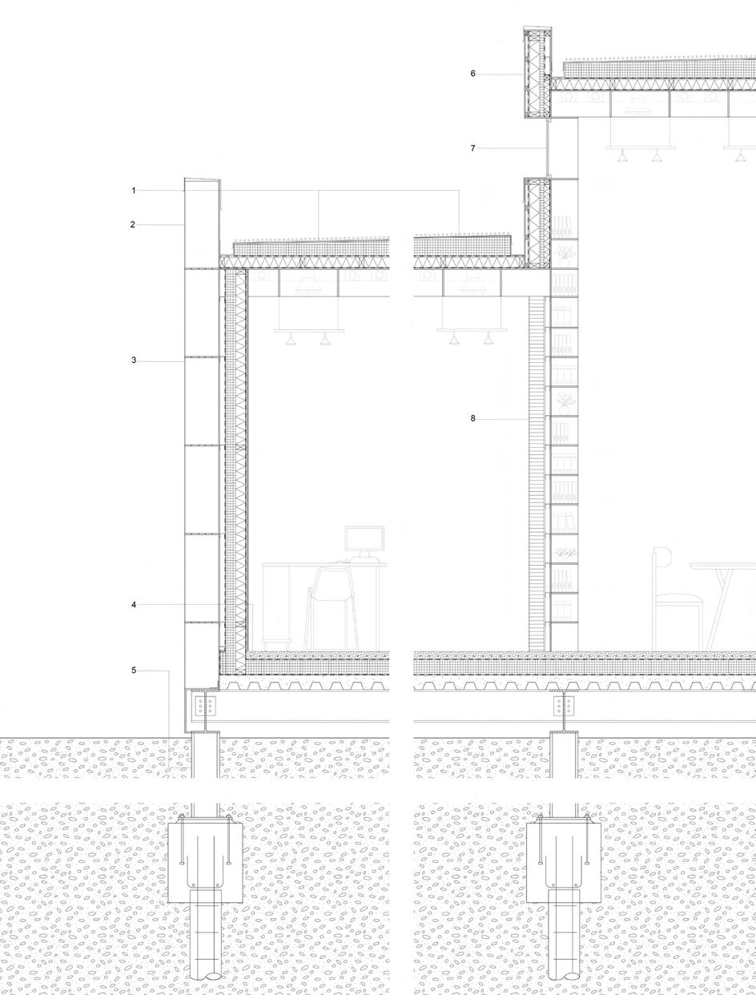
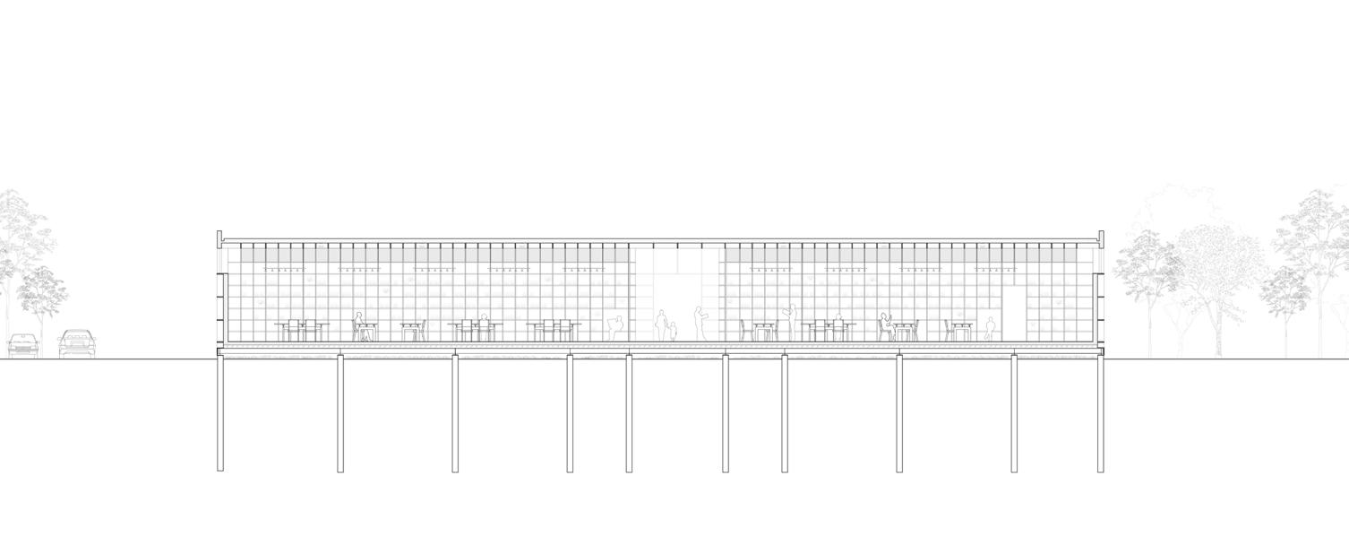

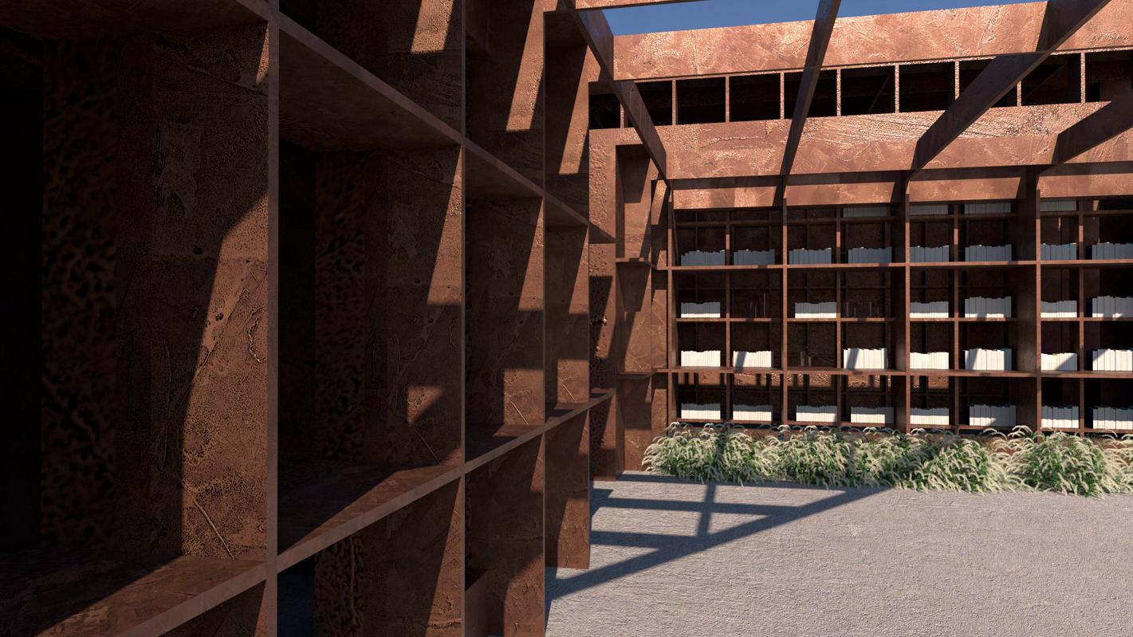
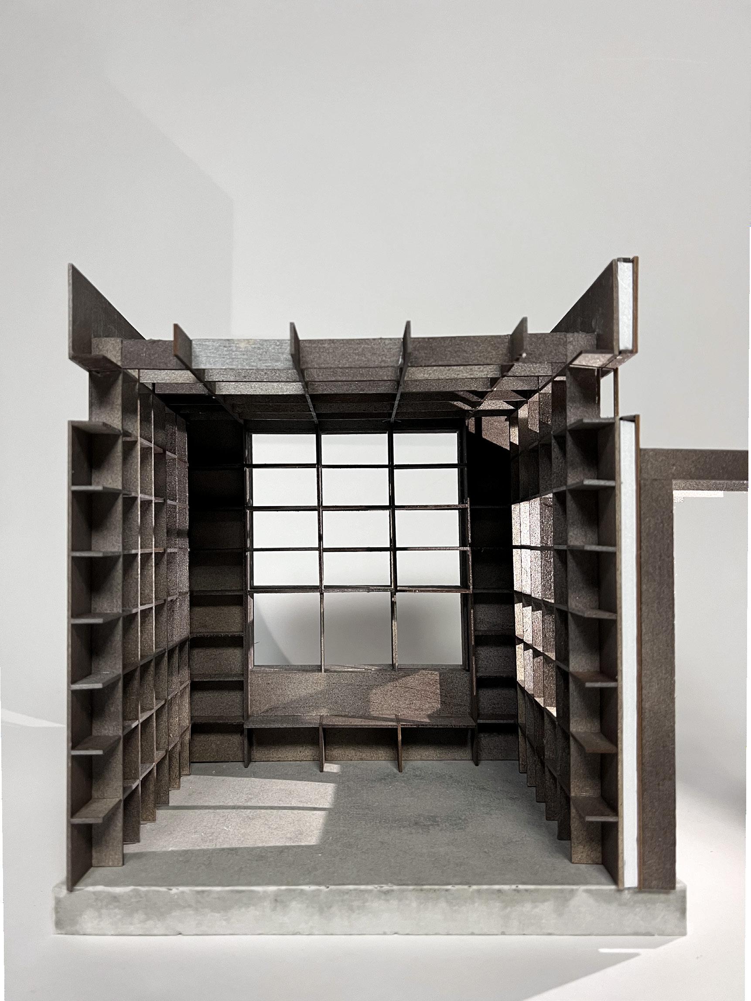
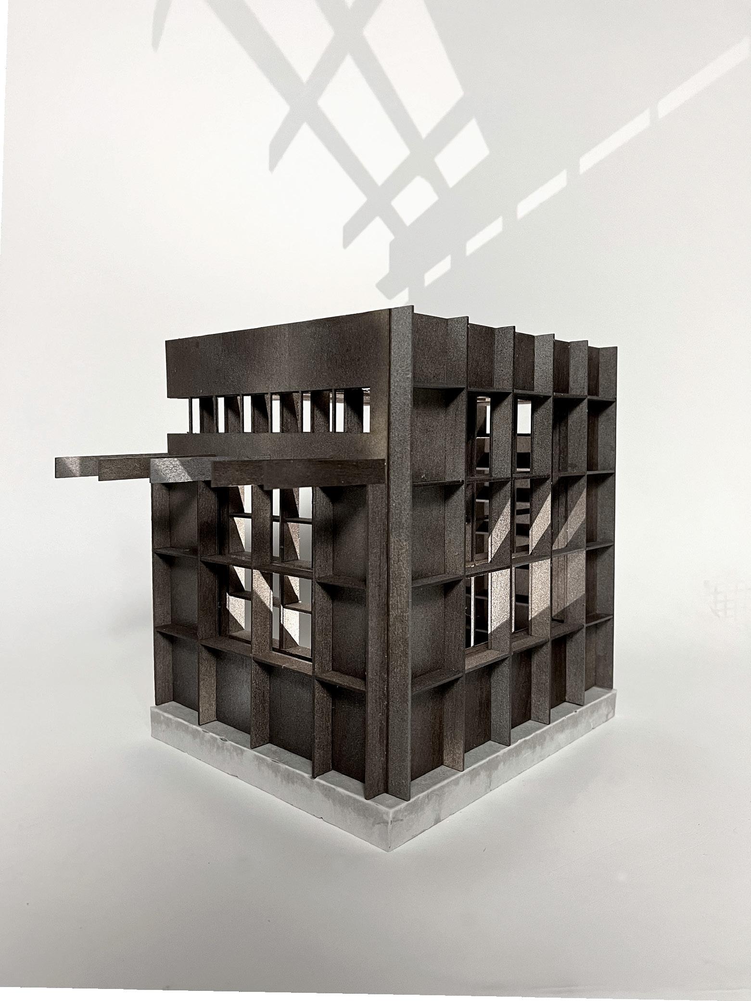



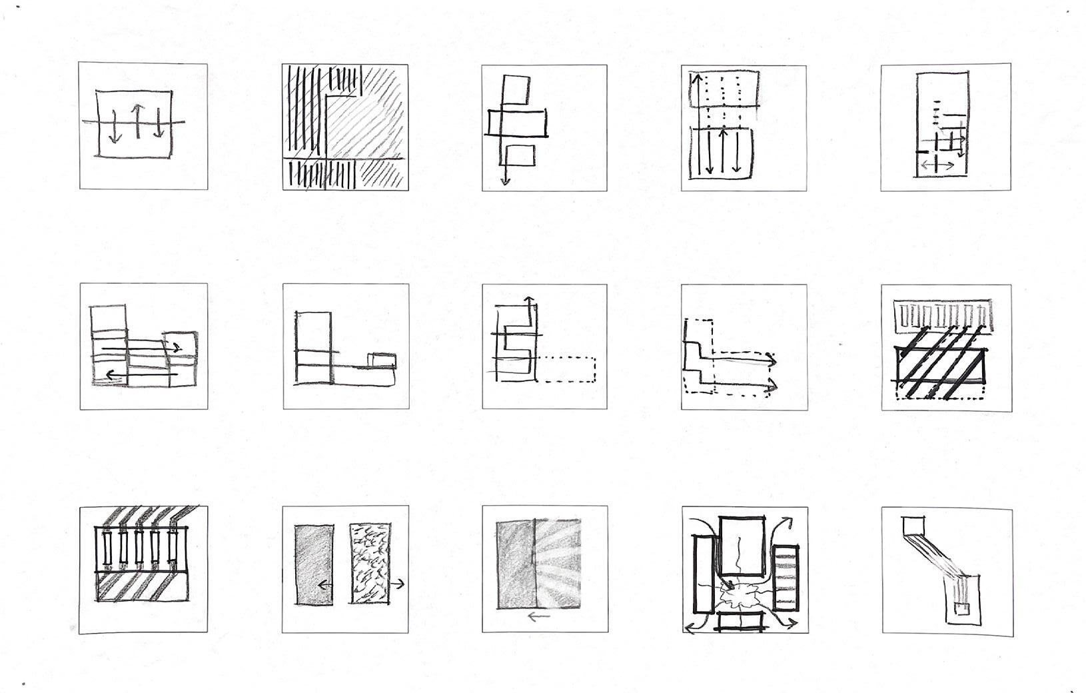
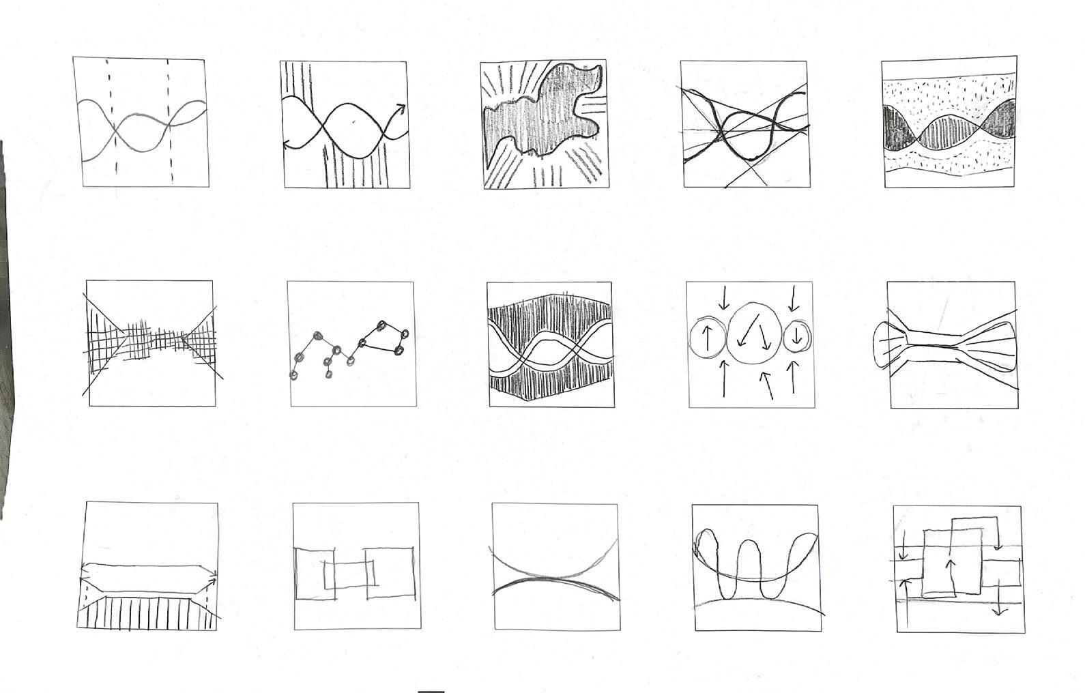



“ A SIGNATURE, THEN A CHAIR, THEN A HOUSE” FALL 2023
This project, inspired by Beatriz Colomina’s essay “A Name, Then a Chair, Then a House”, explores form through diagrammatic study. The experimentation of formW that come from the name, “Pia Cortes”, the similar curvature between the P and the C soon became the driving force of this project. Through intersection, these two different shapes have the capability to become one another. This quickly sparked an interest in material transformation. The manipulation of cardboard exemplifies the depth of opportunity a single material can bring. Exposing the cardboard’s “skeleton”-- its interior corrugation– provided structural flexibility, while keeping it intact allowed for the bracing of different elements. The introduction of different materials highlights the design’s key concept– the conversation. Users of the chair will understand through the difference in material what will structurally bear their load or not. Conversation is an instance of exchange– of observations, sentiments, opinions, and ideas. The domestic place, filled with human interaction, can inform the body on how to circulate and orient itself through exterior conversations. The structure is heavily influenced by the rough extreme site conditions around its perimeter and the use of material which, in its essence, is a silent cue. In addition, strategies of intersection, separation, and orientation all work together to bring information to the center–a space where the body can move freely through a web of traversing conversations.
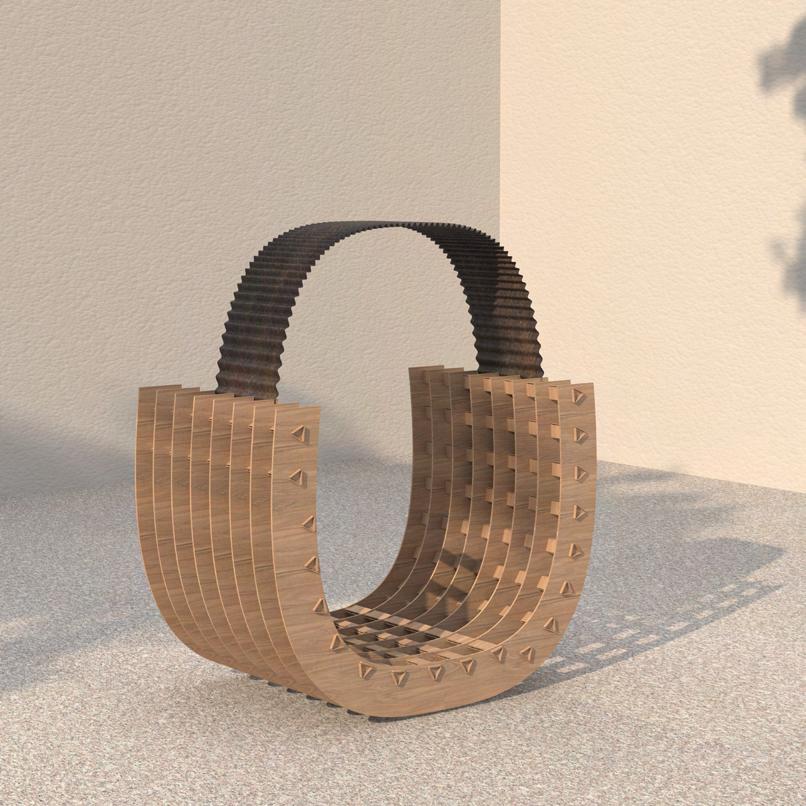
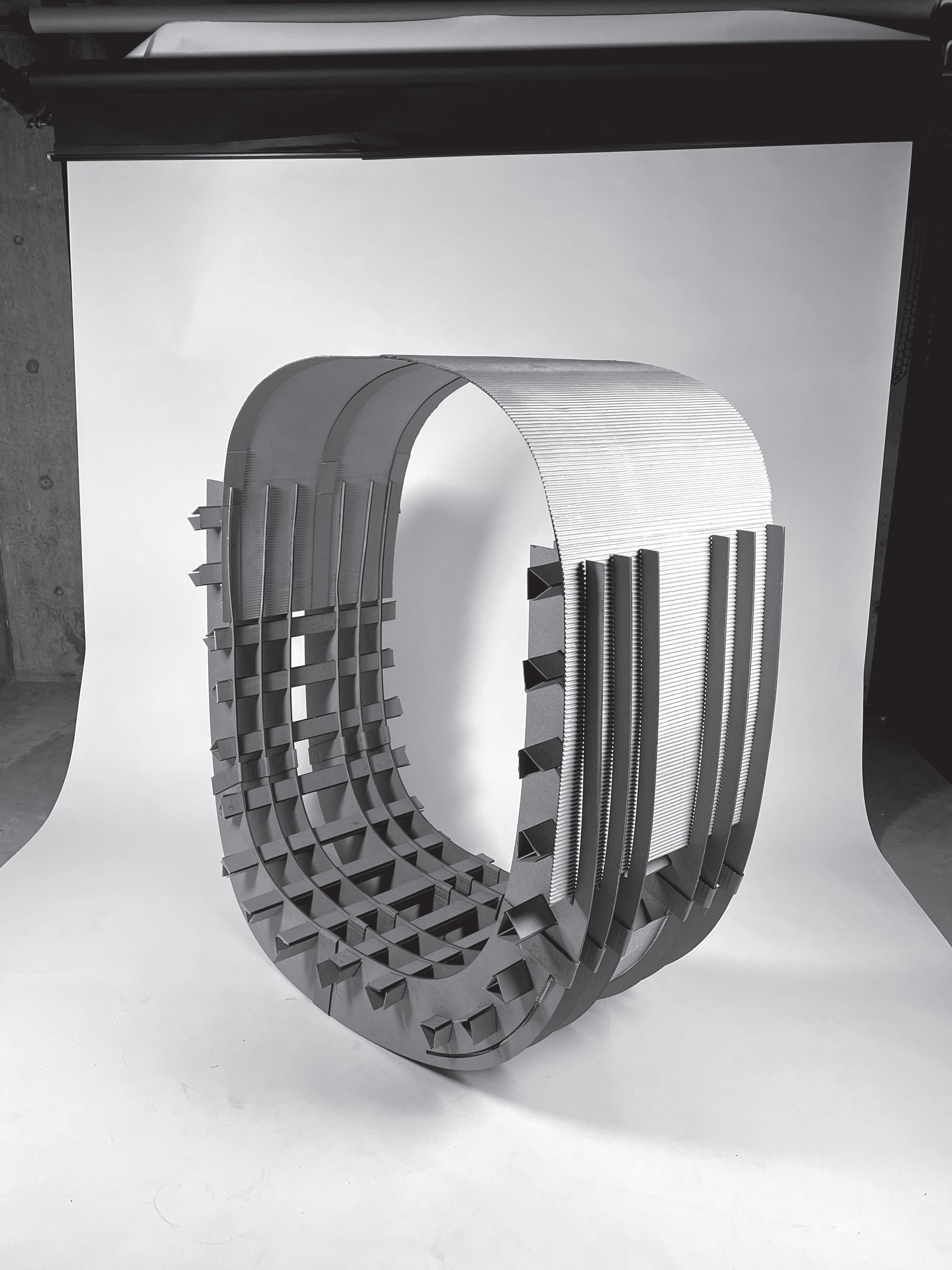
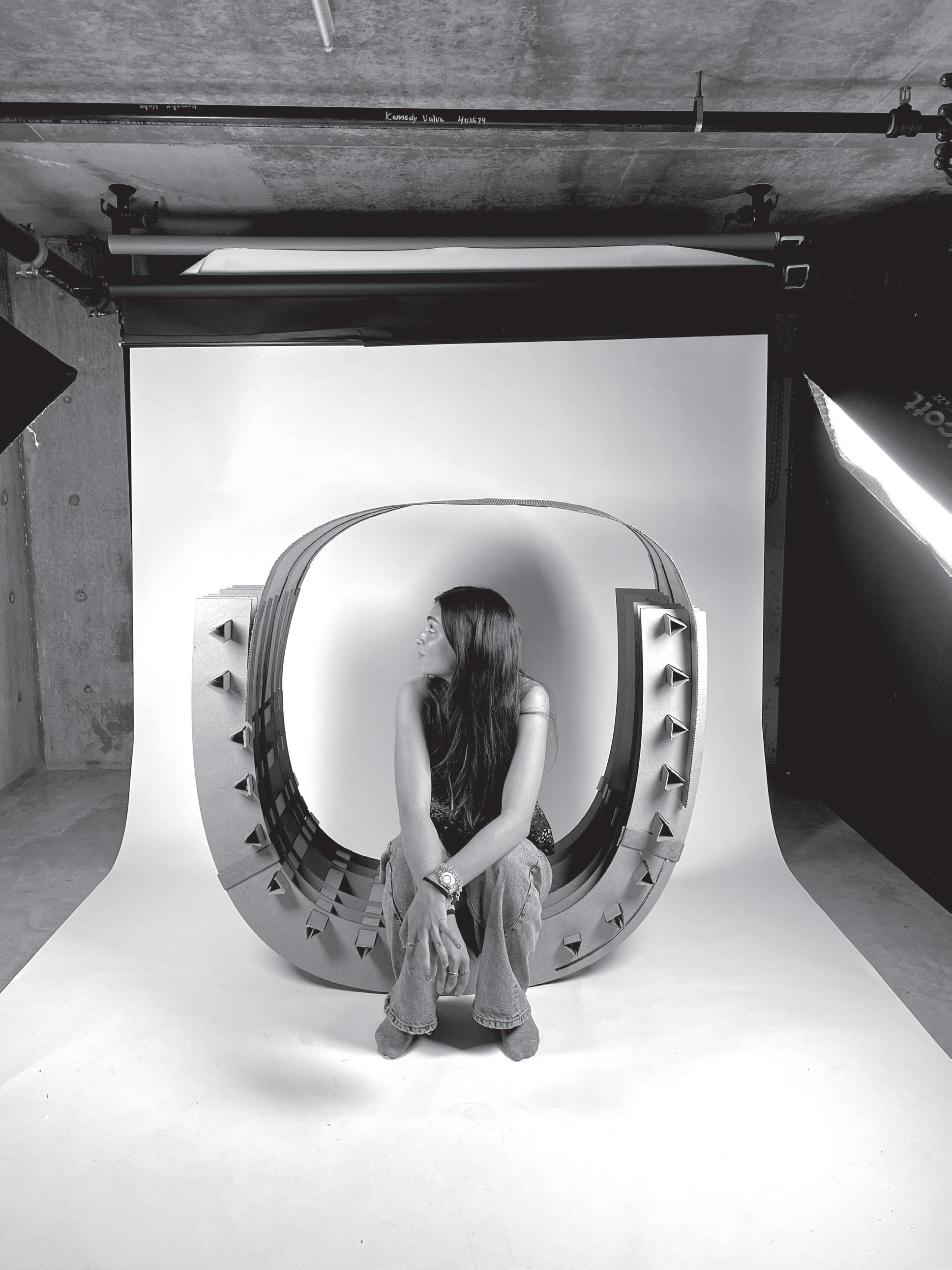
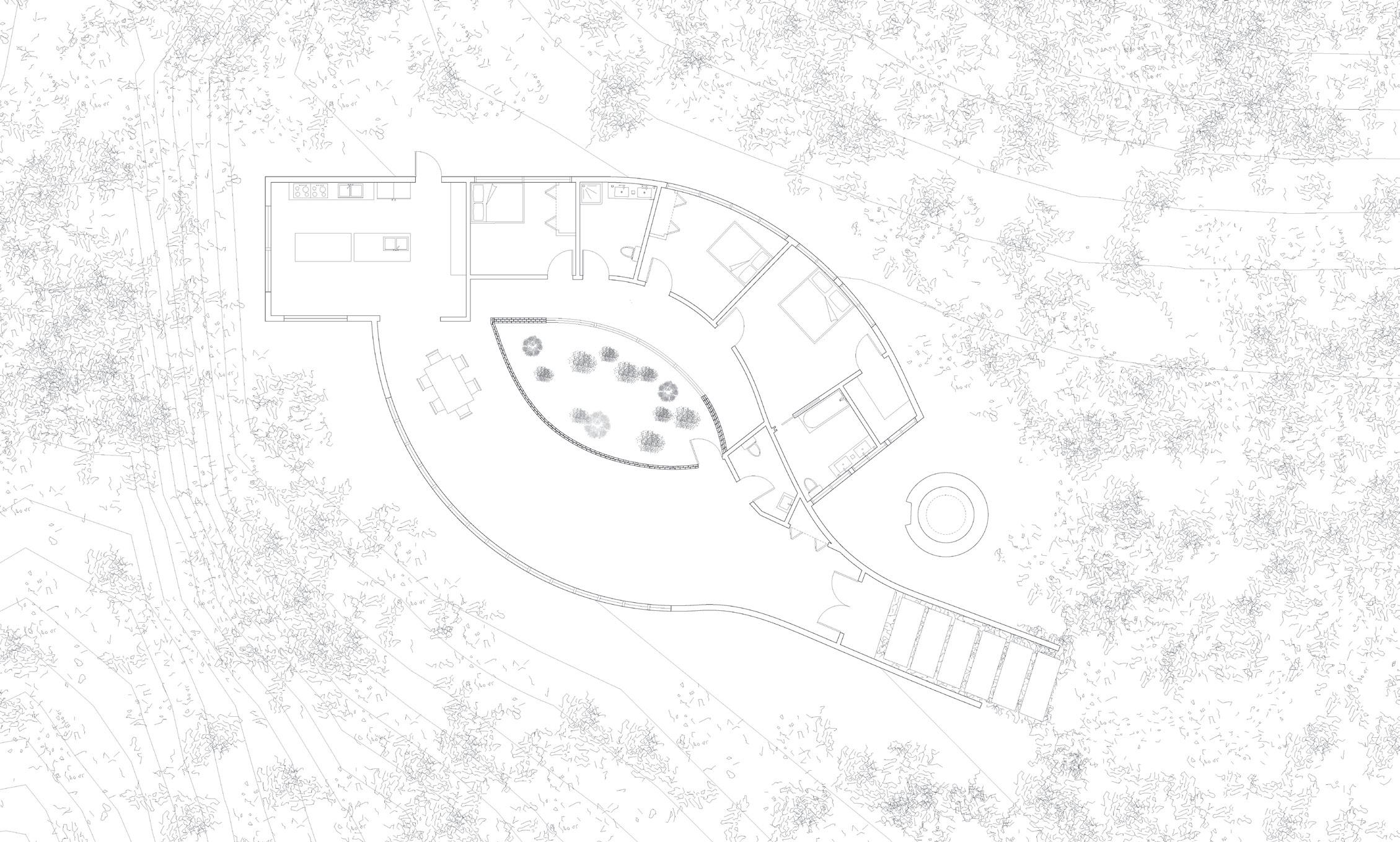

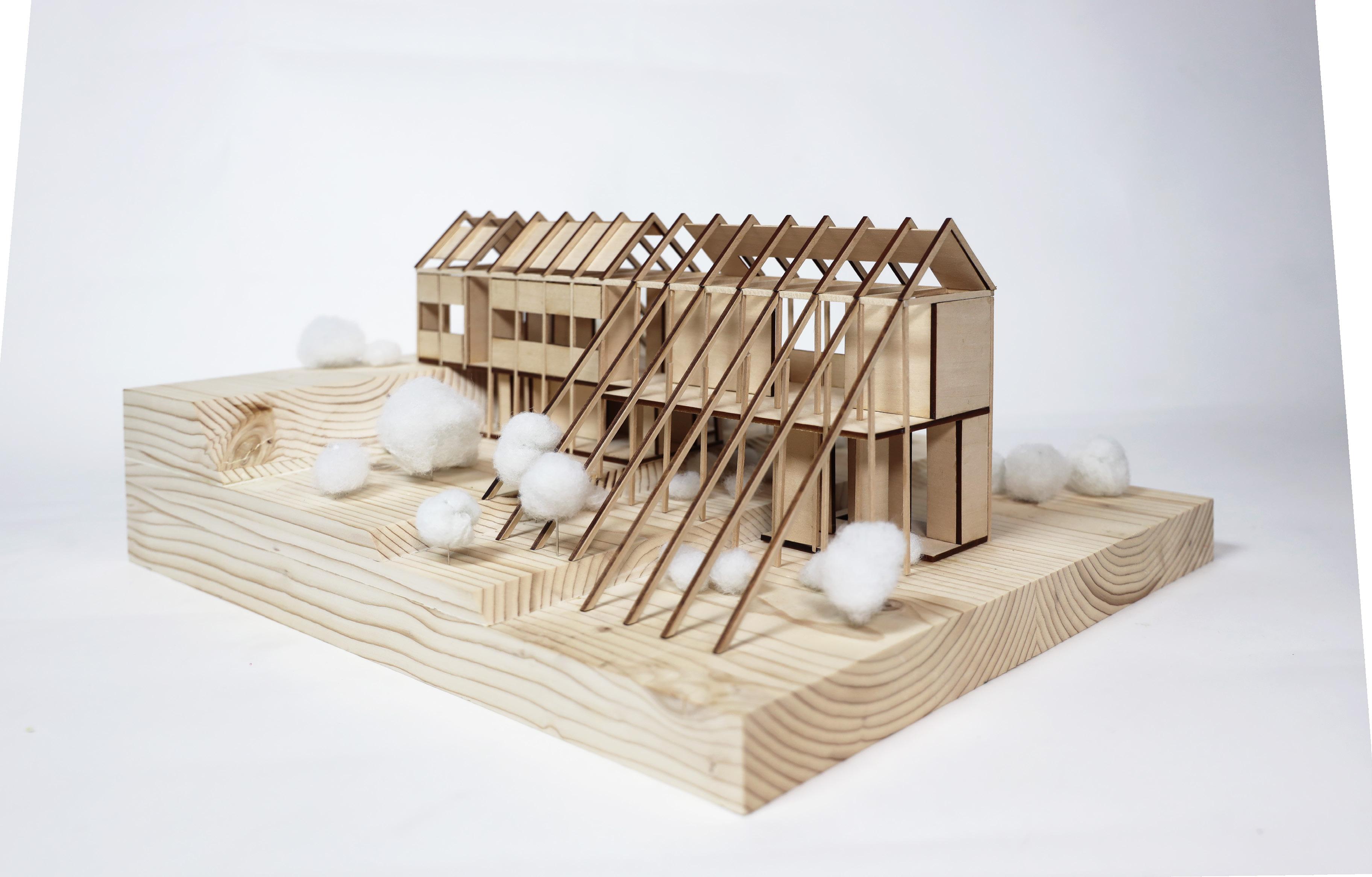
SPRING 2023
The design of this cookhouse is intended to be a celebration of domestic life
In designing a cookhouse, I found that the garden to table concept complements the sacred ritual of moving from a denser, busier space towards nature, and vice versa. The cuisine found in this cookhouse is that of pasta making which is a step by step process which, in my design, manifests itself in different stations: the making of the dough, its drying on racks, cooking with ingredients located in the garden steps away, and finally tasting. Those dining in the cookhouse should not only be able to enjoy locally sourced dishes, but should also take part in an interactive experience with the pasta-making process. In Italian culture, the making and preparing of pasta is a highly valued tradition. It has been carried through generations and its preparation often requires the help of entire families. When it comes time to enjoy the meal, families gather around as it provides a break from the rush of everyday life. Not only is it a unifying cuisine type, it also has the potential to be extremely diverse. In other words, the herbs and spices used in Northern Italy often differ from the South because of their different climate conditions. This is an integral aspect of my design as its structure is adaptive to seasonal changes.
