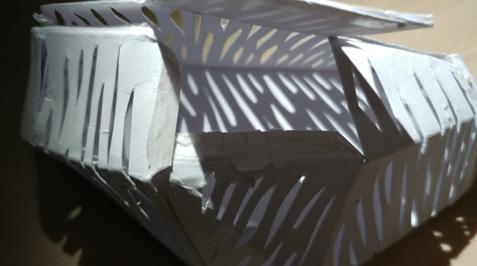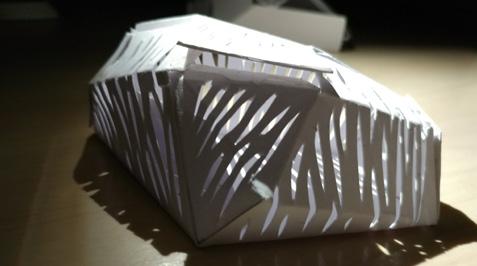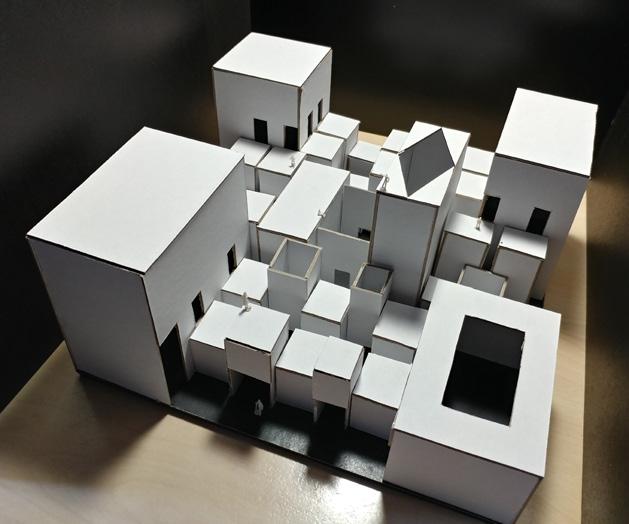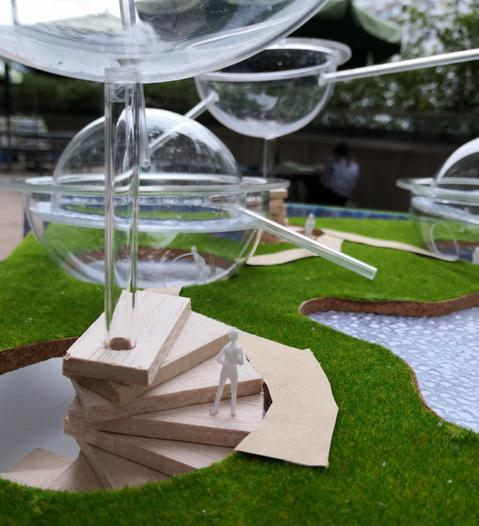CHIN YU PHYLLIS YICK
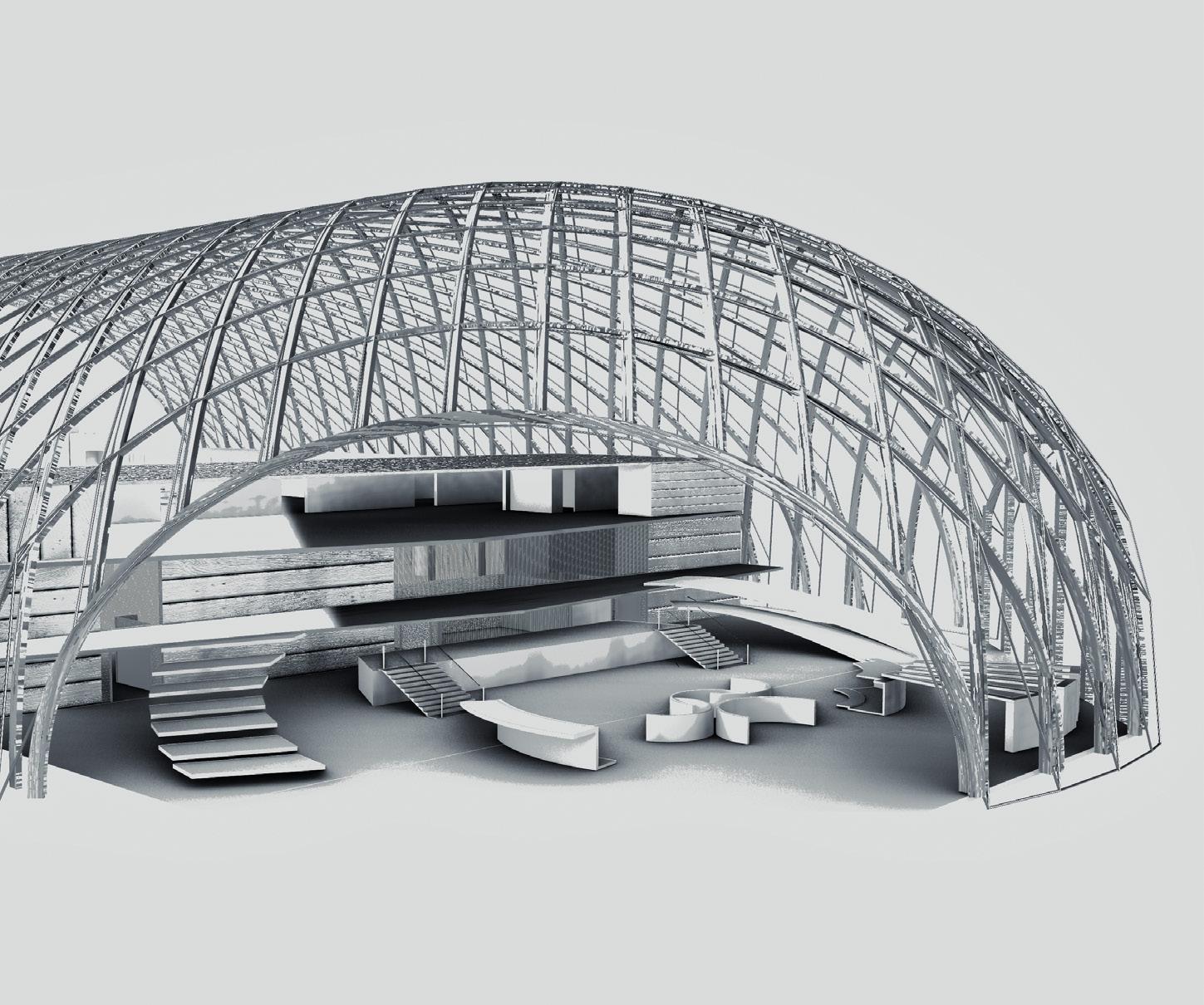


A Responsible, detail-oriented and developed excellent communication skills person, who has worked in Integrated collaborative architecture project with different professional sectors. Able to work in dependently and as a team player.
I am a Part 1 Architecture Graduate from Coventry University with a 2:1 honour degree. I am passionate to develop myself as a Part 1 Architectural Assistant and work towards becoming a chartered architect in the future.
CONTACT
LOCATION
Tuen Mun, Hong Kong
LANGUAGE
ENGLISH
MANDARIN
yickphyllis@gmail.com
9858 6181
Email Phone LinkedIn
www.linkedin.com/in/phyllis-yick
Instagram @phy_llis.studio
FULL PROFESSIONAL PROFICIENCY
FULL PROFESSIONAL PROFICIENCY
CANTONESE NATIVE SPEAKER
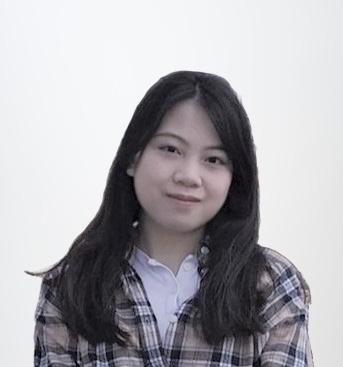
2020 - 2022
Coventry University, UK Bachelor of Science (Architecture) with Honours Upper Second Class
May 2023
Architectural Drafter Internship

Keenan Project Design LTD, Leamington Spa, UK
Working on professional technical drawings including existing and proposed plans, section and elevation and construction section by using AutoCAD
Reading the client information sheet and understand what the client wants
2018 - 2020 2012 - 2018
The Hong Kong Polytechnic UniversityHong Kong Community College, Hong Kong Associate in Design (Environment and Interior Design)
Hong Kong Diploma of Secondary Education
A-level equivalent : Chinese, English, Mathematics, Liberal Stuies, Geography and Physics
2023 Spanish Beginners Level 1
CEFR A1-1
2022 Certificate of Continuing Professional Development for The Future of Retail and Commercial Property
Oliver Kinross-London Build
2019 Pass the course with overall grade AUniversity of the Arts London – summer study abroad progamme : Architecture

Excellent Organisational Skills, Time management, Teamwork, Communication skills, Problem solving skills.
RHINO SKETCH UP
Drawing the project with as much fidelity to the survey as possible following the examples and the company drawing standards
Assisting and communicating with the principal architect, matching and adjusting all the site dimensions given
Checking and make sure all the proposed floor plans are suited from a construction point of view, and the elevations need to faithfully reflect the site pictures
Nov - Dec 2021 Integrated Collaborative Practice
Coventry University Online Support Centre Project
Collaborated effectively with design teams and civil engineer students to create innovative, strategic master plans
Worked as the architecture team leader and representative
Organise tasks including research, proposal and distribute them amongst teammates
Prepared project documents, reports and wrote the project brief

Built and prepared digital and physical conceptual models to demonstrate the design and made the infographic to show the building functions and the space management
Generated ideas as part of the early stages of design processes
Created layout designs for the Coventry University Online Support Centre using AutoCAD
Discussed, gave feedback and ideas with other sectors’ leaders to finalise and created the design proposals to confirm the latest building regulation and technical standards.
May - June 2019
Illustrator (Freelance) For Lily Wong Wan Chung (Book Author)
Illustrating for the book including drawing the book cover, editing the illustration and designing the fonts and context layout
Communicate with the author for the book design including paper materials, book layout, dividing the context
Matching and modifying illustrations with book contents
Time management for completing multiple tasks with conflicting deadlines
Build up 3D model and produce site plan, floor plan, different sections.
REVIT 3D ENSCAPE
Knowledgeable with Revit and ArchiCAD by working with the technical drawings.
VRAY

Producing Renderings from the Rhino or SketchUp models.

OFFICE
Record-keeping, develop brief design, make conceptual planning and presentations.
Draw the technical and structural details on master planning, floor plan, section, and elevation. Adding hatching to show the texture and dimensions and scale to show the sizes of spaces. Fixing problems of the bugs on the drawings which plot by the models.
Illustrating the Rendering, adding human figures, background and fixing the bugs on the model.
Creating Infographics and Charts to show the research data and the analysis result.
Editing portfolio layout designs.


WONDER+LAND
- A PLAYGROUND FOR EVERYONE
Coventry University - 3 rd Final Year Project Spring 2022
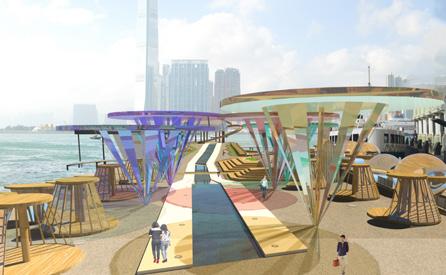

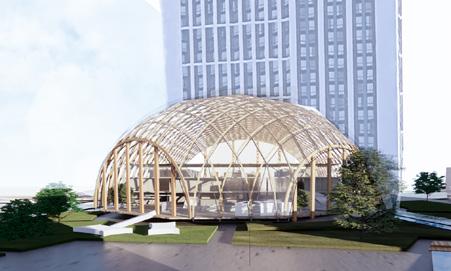
02


‘FLEXI UNION’ HOUSING PROJECT
Coventry University - 2nd Year Sem 2 Project Spring 2021 03
‘RE ∙ GENERATION’
VILLAGE
Coventry University - 2nd Year Sem 1 Project September 2021 04
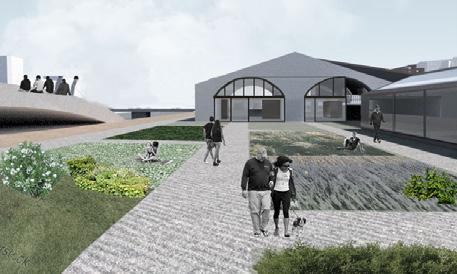
GATHERING IN VARIABILITY
PolyU Hong Kong Community CollegeFinal Year Project spring 2020
Coventry University - 3rd Year Final Project
Location Pool meadow bus and coach station
Coventry, UK
Year 3rd year, spring 2022
Program Transportation hub + Social space
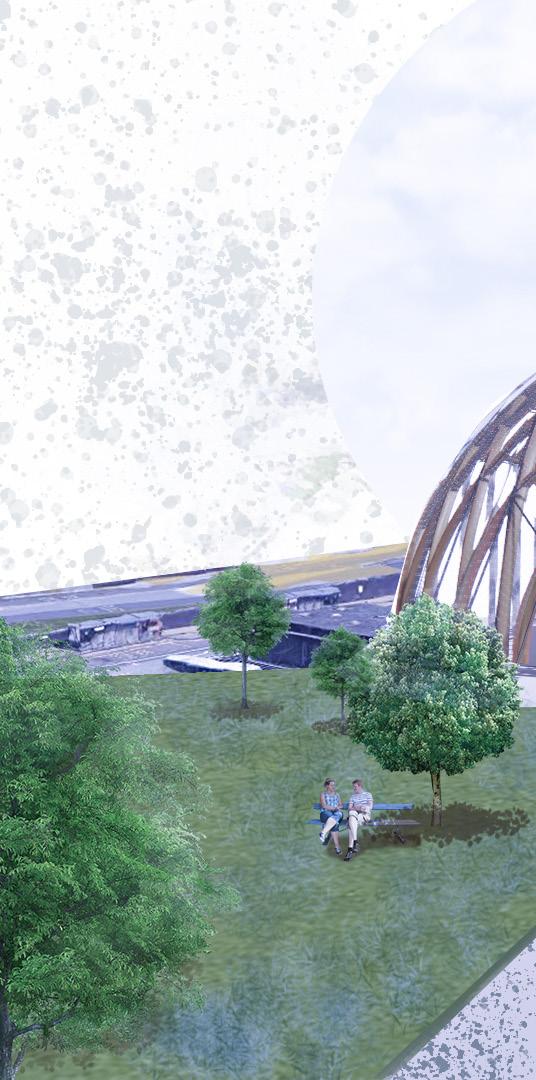
The project ‘Wonder+LAND’ is a playground for any age group to enjoy playing, having fun, and find fulfilment through my building.
The building itself is the main indoor playground, as well as part of the outdoor playground. People could rest, enjoy, and interact with the landscape inside the playground. I believe that the true form of “play” does not have a clear definition as I believe it is what an individual enjoys and creates happiness from. There are no limits to define what that enjoyment is for an individual to play inside the building.
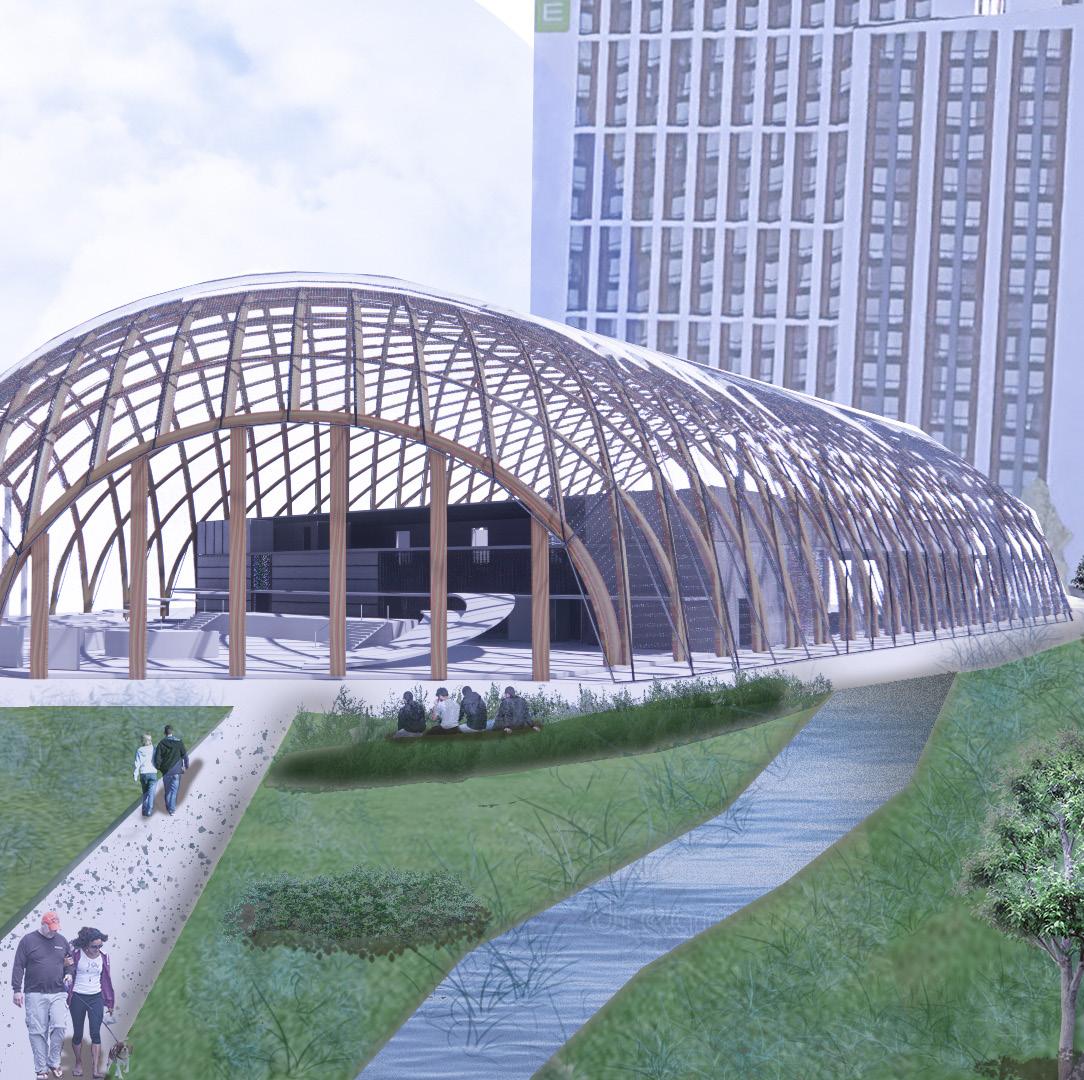
As the birth rate in Coventry are also inceraseing in every year, the amount of young age people would be the largest age of group in coming 10 years.







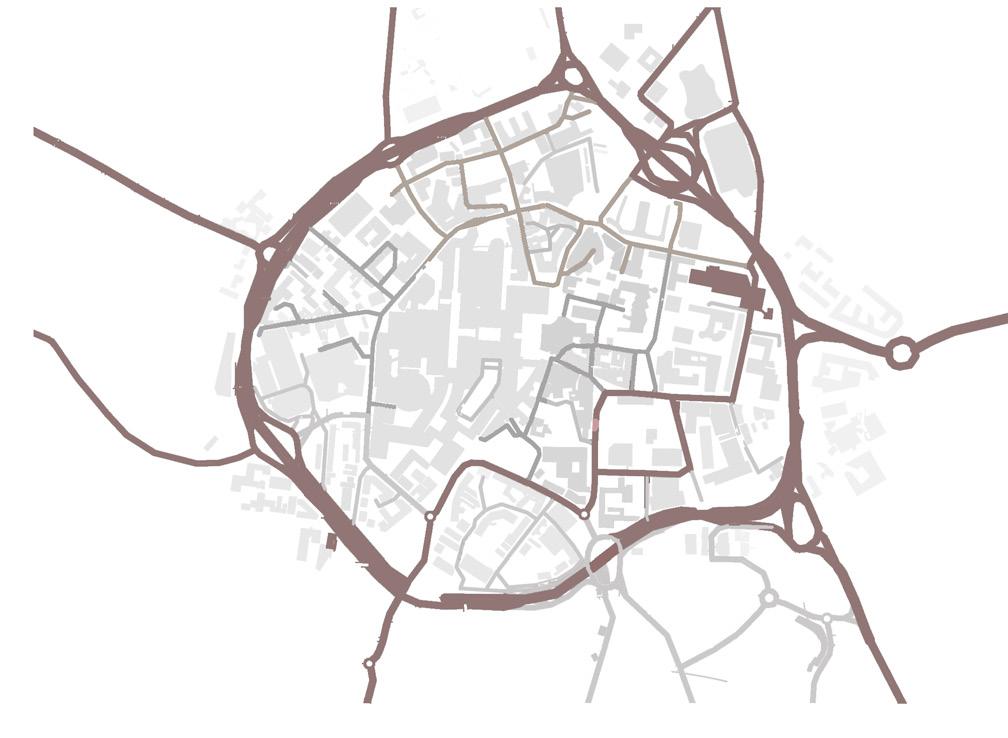
The project is located in Coventry city centre. From my observation, the city lacks of recreational area, I would like to create a new entertainment area for all age of groups to enjoy and have fun in the same area. As there are limited factilities in Coventry, it is ideal to intergrate people to share and have fun together.
Playing can also be seen in a diverse way. When a person actually enjoys things which is fun to them, that is ‘playing time’. People can play by learning and socialising. There are book crossing areas and workshops inside the building as well.
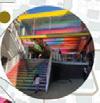
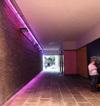
The city is lack of recreational area for people, so I create a playground which is suitable for all age of people to enjoy and have fun in the same area. As there are limited factilities in Coventry, it is better to intergrate all age of people to share and have fun together




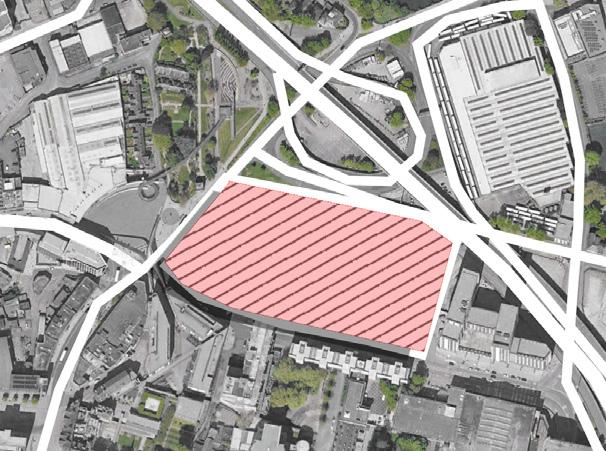



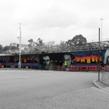
It also prevents the loneliness problem for the elderlies. This is also an important problem when the city is facing aging problem after 40 years later.

By statistical analysis from the city council, after 40 years later, the youngest group of poeple will become the oldest age of group in the city which means the city is facing an aging problem.
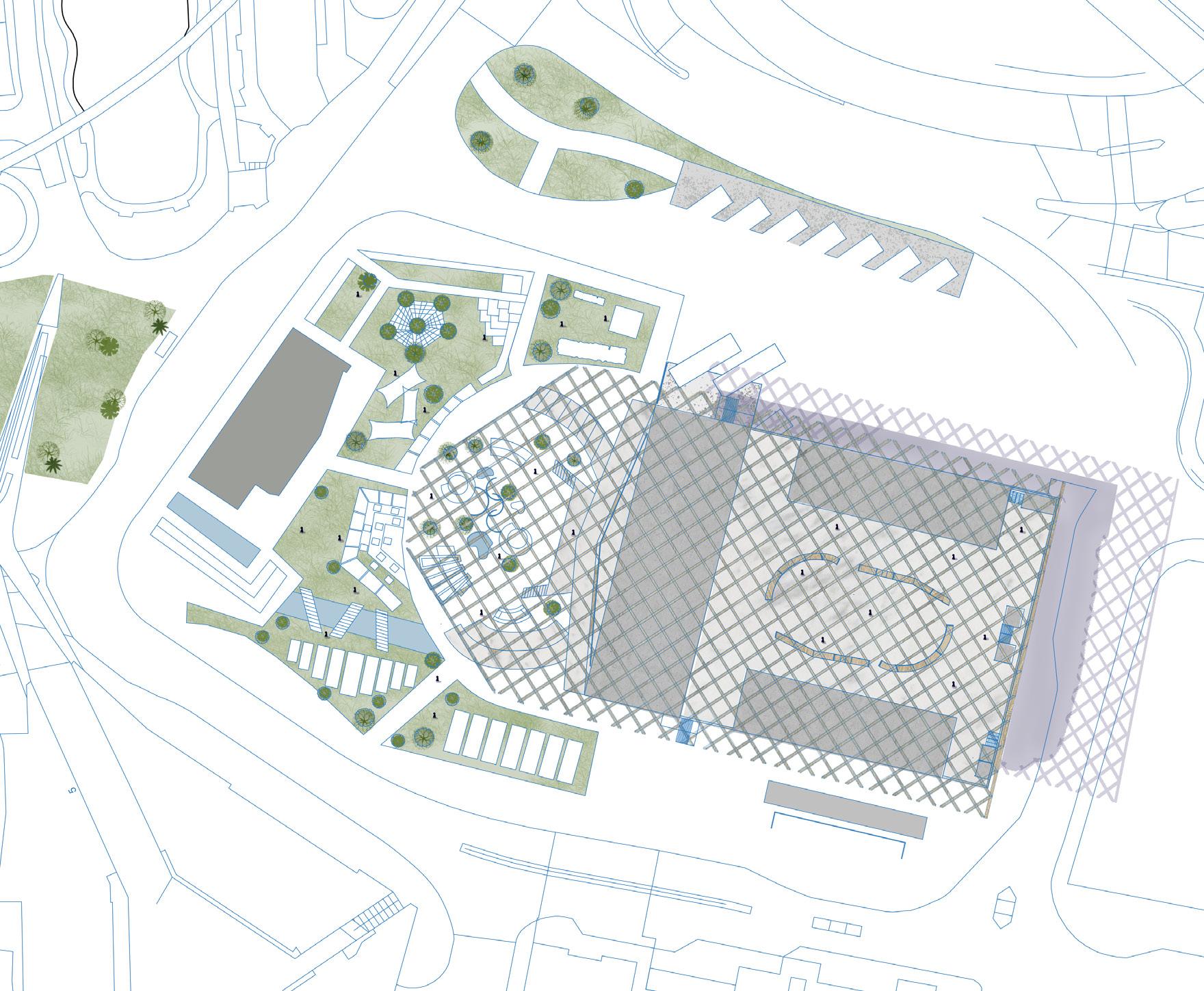
ATRIUM
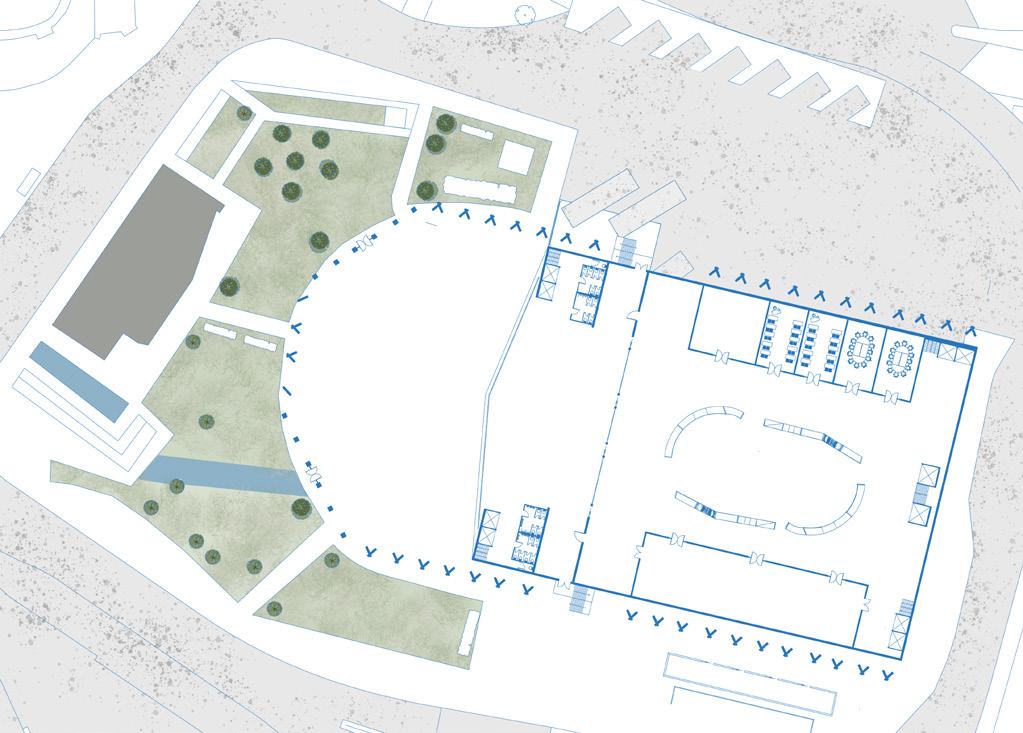
12. Cafe
17. Lost property
19. Lift
20. workshops
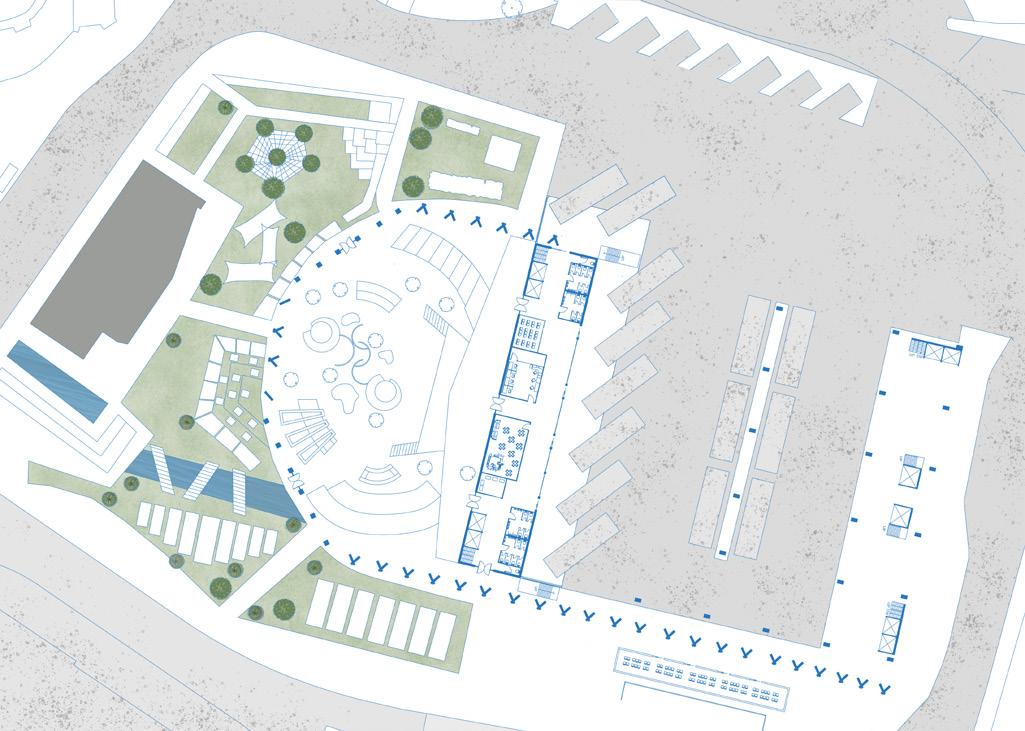
SUMMER (21 JUNE)
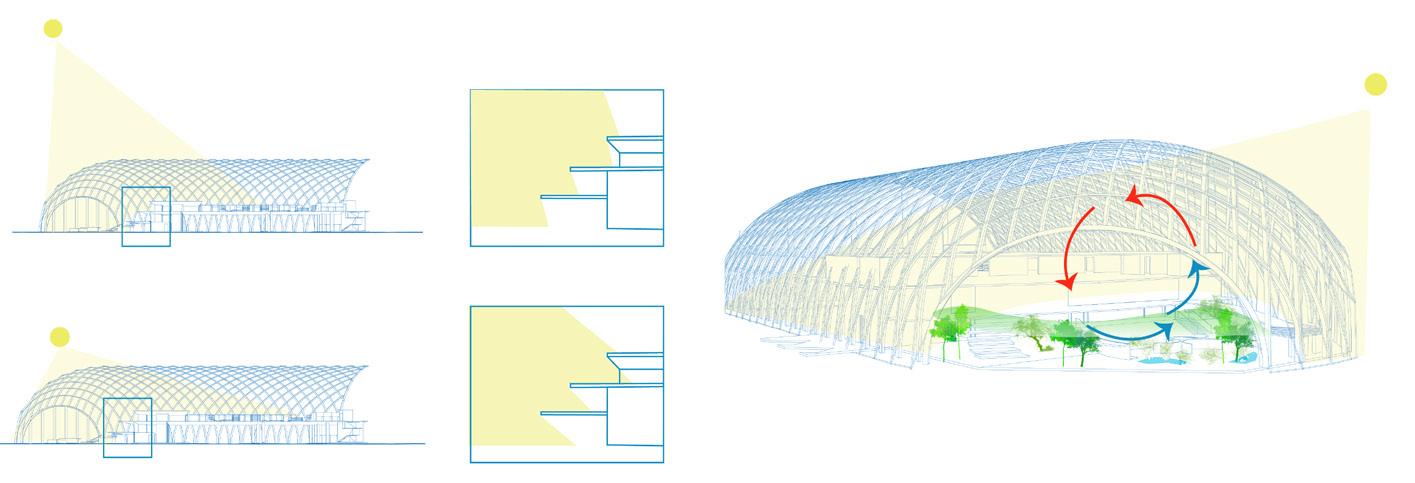
WINTER (21 DECEMBER)

ROOF
Single ply membrane over insulation (Overlapped with vapour control layer)
Flashing strip overhanging into gutter
2 layers 85mm rigid insulation
Fascia
Soffit
30 mm Insulated cavity barrier with 30 mins fire resistance
Vapour control layer over 18mm ply
deck
Vapour control layer
12.5 mm plasterboard
50 mm Vertical timber cladding
50 mm Horizontal timber battens
120 mm Vertical timber counter battens
OSB sheathing to timber frame
20mm insulation between studs
Vapour control layer
32.5mm insulation plasterboard
3 mm skim finish
300 mm Polished marble
15 mm Heating pipes
50 mm insulation
Suspended ceilling
30 mm Foundation blocks
300 mm Reinforced concrete footing
Soil
100 mm Polished concrete floor
215 mm Rigid insulation above slab, tightly abuts wall

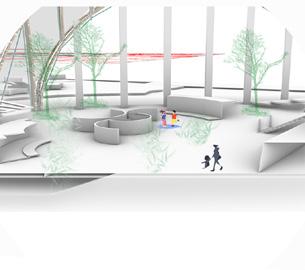
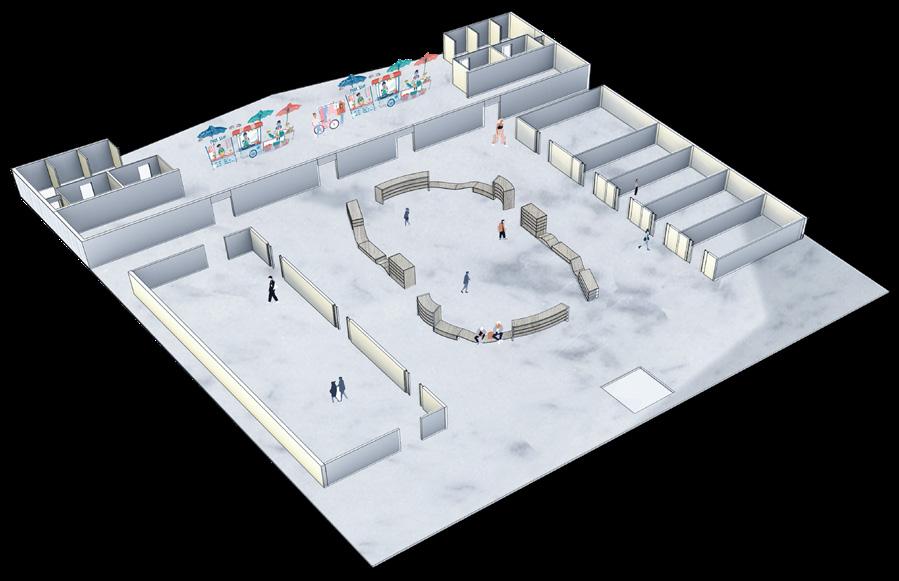
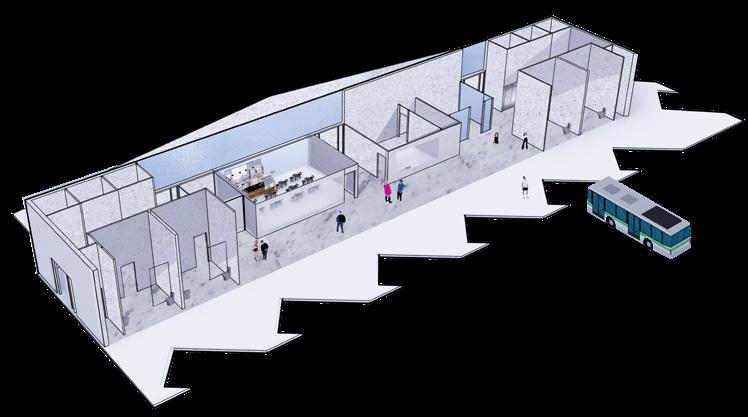
People could playing with the nature and experience the different landscape by standing in different levels in this area. At the same time there is a performance stage at the middle which for inviting singers or some people to have bucking here.

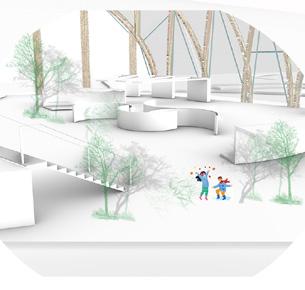
The first floor is a big platform for people to share their culture and having art activites related workshops. Besides, there is a market and the exhibition hall are for some local artisit to share and sell their works.


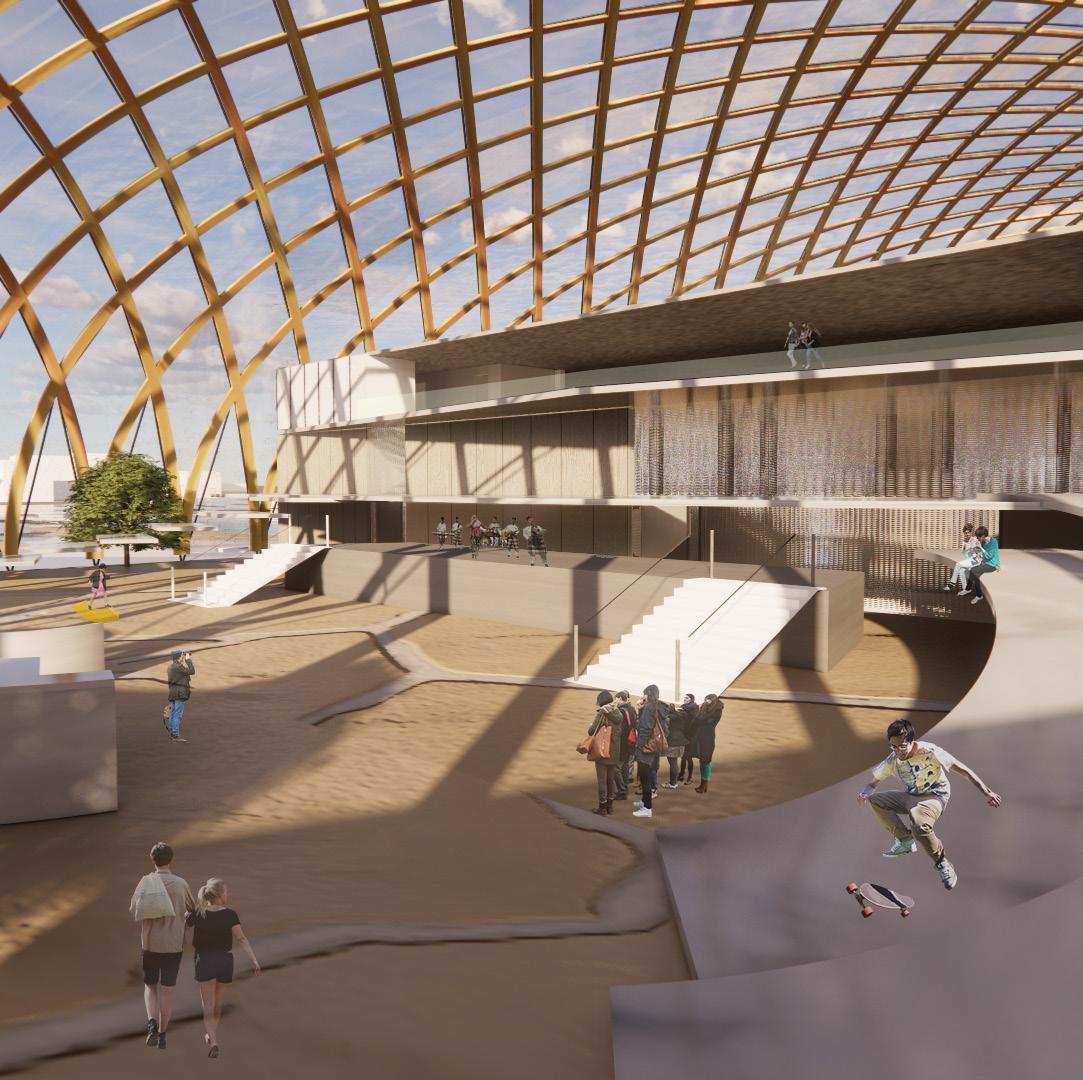
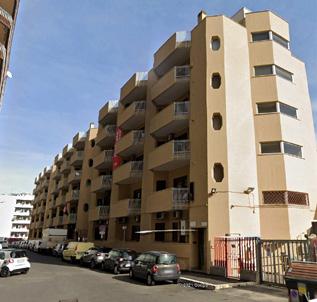
Coventry University - 2nd Year Sem 2 Project
Location Trastevere Roma, Italy
Year 2rd year, spring 2021
Program Residential housing
The housing project ‘Flexi Union’ aims to create a new type of housing for unemployed people, new immgrants and temporary workers for them to have a cheaper living place which also contains a labor union to support their living in Rome. Meanwhile, people who live in the accomodation can also create social networks which help them integrate into society.
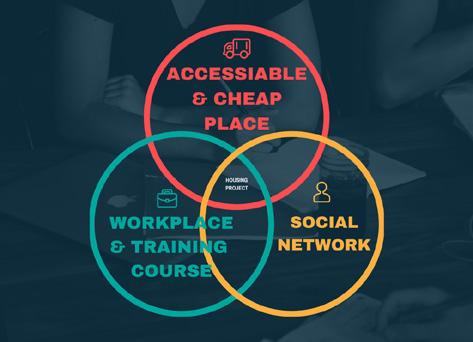
In Trastevere, most of the area is used for commercial and business purpose. There are not many residential buildings for long term living. So the project aims to provide housing which is for workers to live and work at this area.
The building is loacted at Trastevere in Rome. It was an existing commerial building. The building is available for small companies to rent as offices and a work-spaces.
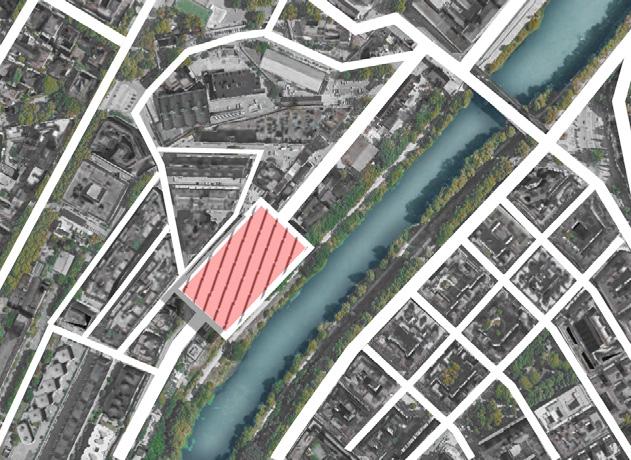 Trastevere
Trastevere
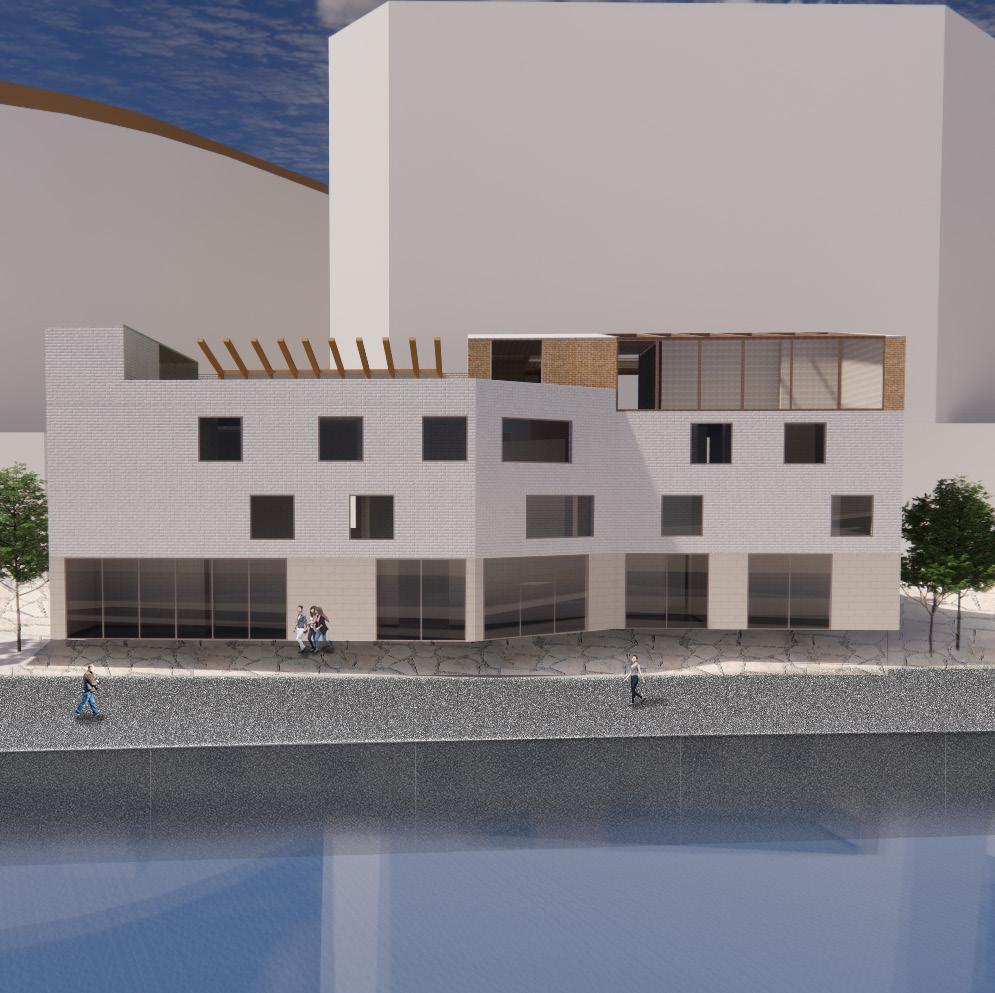
The existing building is divided into three blocks and each blocks is connected to each other. The reason why this building was chosen because the location of the building have good environmental features for people to work and live.

However, the design of the building utilise its features to its features to its full potential, especially these netural features. So, I consider to demolishing the building into a new type of housing which combines a labor union workplace and accomondation.
As the use of space of the orginal building is not flexible enough to use for living and to put furniture, I decide to change the form of the building. Also, I will resize the scale for all the rooms which makes it more functional and suitable for residents to live.



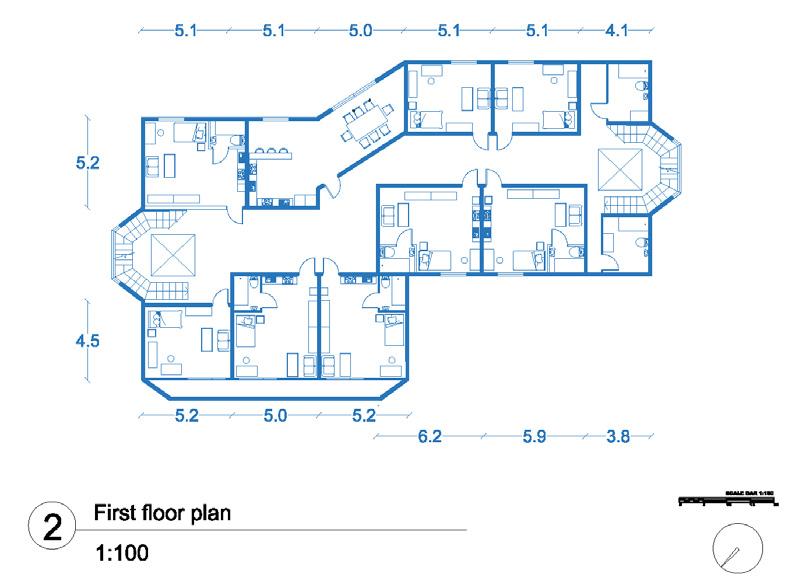
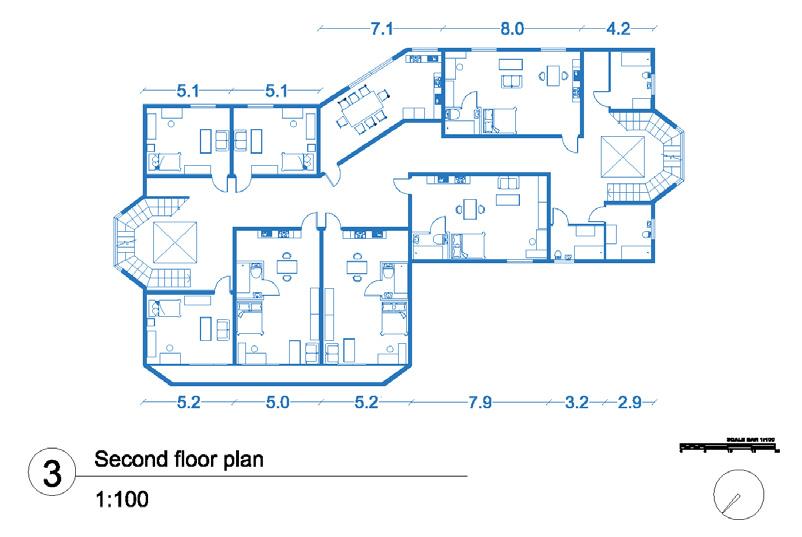
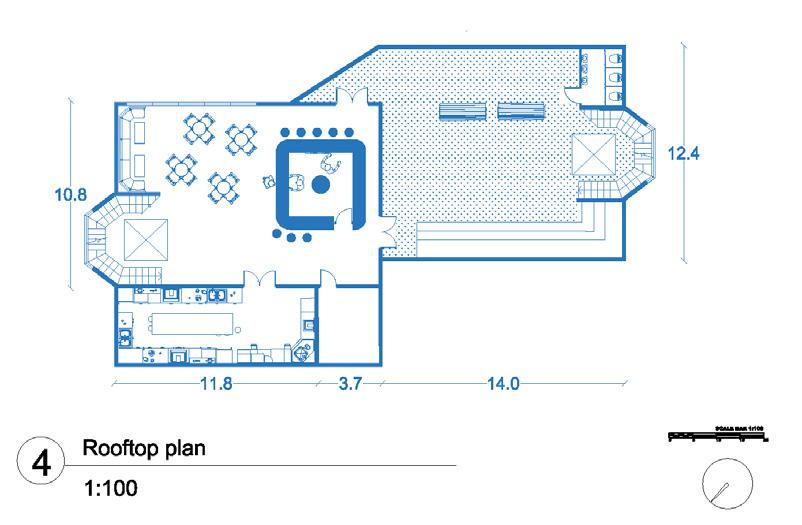 Ground Floor
1. Reception
2. Labor Union Office
3. Lundary Room
4. Staff toilet
5. Workshops & training rooms
6. Multi purpose learining rooms
7. Collaborative learning rooms/ hall
8. Gym
First & Second Floor (Residential Area)
9. Unemployed units (Bedroom + toilet)
10. Temporary workers (Bedroom + kitchen + toilet)
11. New immagents (Bedroom + kitchen + toilet)
12. Shared kitchen
13. Shared toilet
14. Shared dinning room
Roof (Third Floor)
15. Greenary/ garden + commual area
16. Cafe
17. Cafe training workshops
Ground Floor
1. Reception
2. Labor Union Office
3. Lundary Room
4. Staff toilet
5. Workshops & training rooms
6. Multi purpose learining rooms
7. Collaborative learning rooms/ hall
8. Gym
First & Second Floor (Residential Area)
9. Unemployed units (Bedroom + toilet)
10. Temporary workers (Bedroom + kitchen + toilet)
11. New immagents (Bedroom + kitchen + toilet)
12. Shared kitchen
13. Shared toilet
14. Shared dinning room
Roof (Third Floor)
15. Greenary/ garden + commual area
16. Cafe
17. Cafe training workshops

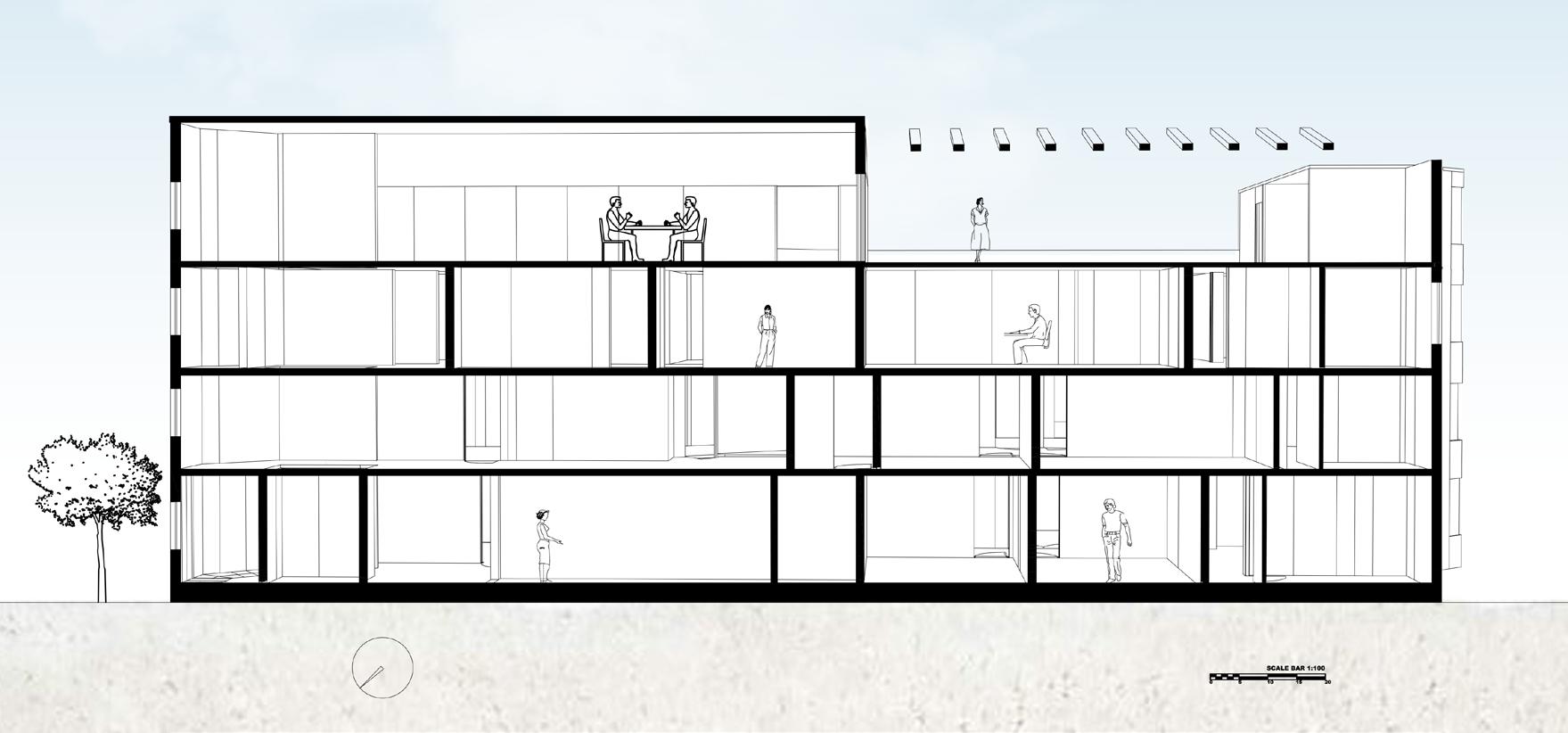
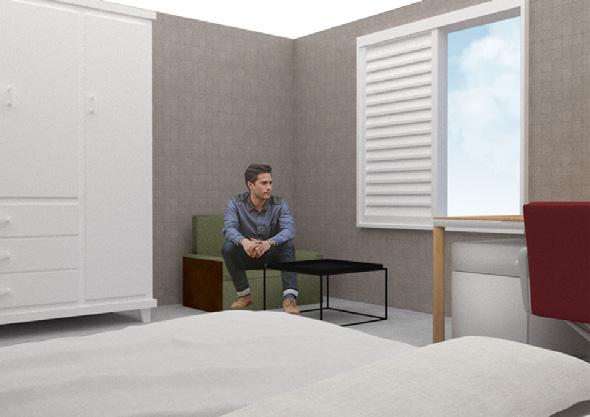

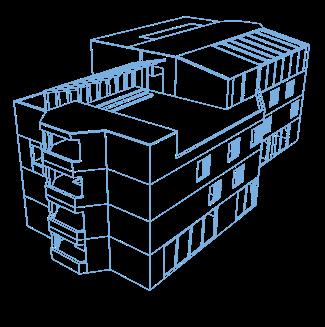
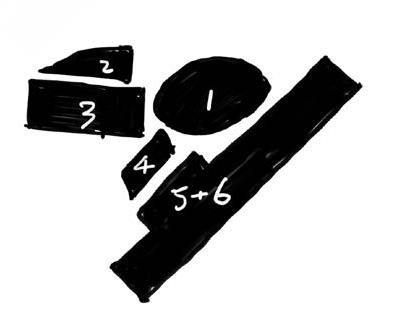
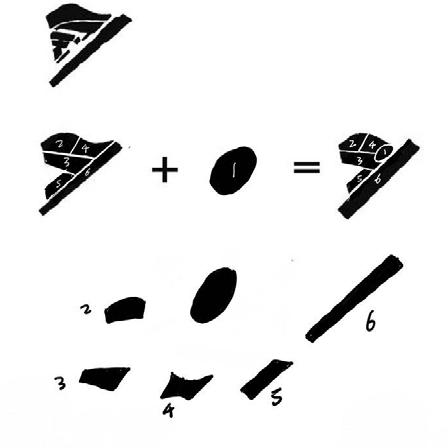
Coventry University - 2nd Year Sem 1 Project
Location the area of Via Portuense and Arsenale Pontificio, Trastevere Roma, Italy
Year 2rd year, spring 2022
Program Cultural village
This project is mainly doing a re-vitaisation at the area of Via Portuense and Arsenale Pontificio in Rome.
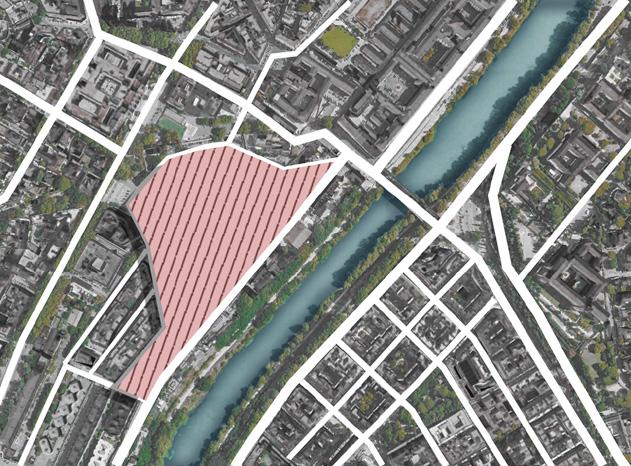
The space creates a connection between the historic city of Arsenale part and the newer part of the site. The village mainly keeps the historical landmarks and is based on the old city pattern to reform. It provides different areas for people to exprience the atmosphere while staying in Rome.
The area ot the village is along the River Tiber, the cultural village is a space for both Roman residents, visitors and a group of artists exchanging their ideas. Through understanding the culture of Rome with the village.
Based on this center, the village is devided into different zones. All of the zones inside the site could connect the center. So, the center would be a final space for grouping all the people and all the things togther. It acts as a starting point but also act as an ending point for the site.

Boating Area
Workshops & Library Cycling Path
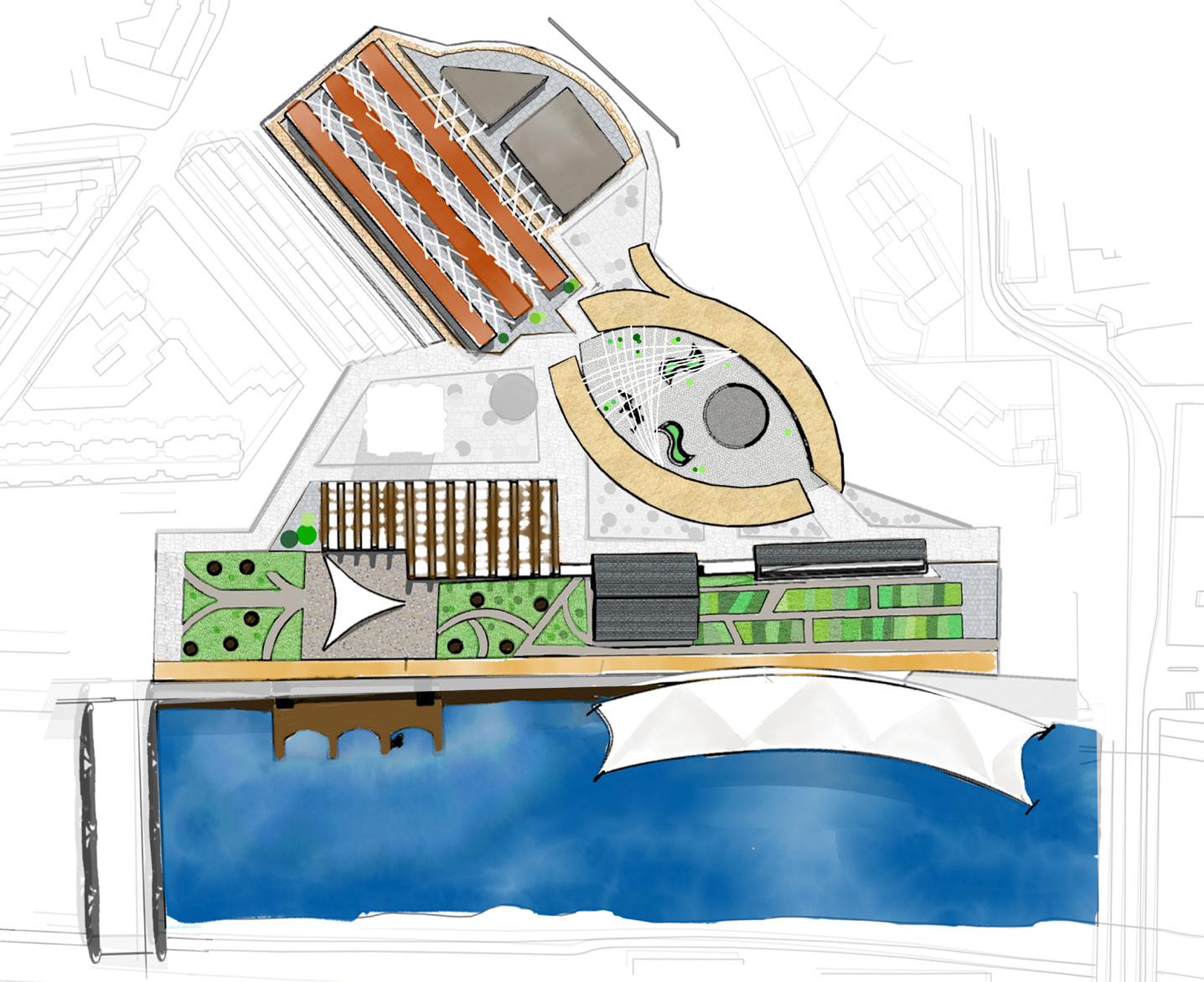
Reading & Resting Area
Fishing/Sitting Area
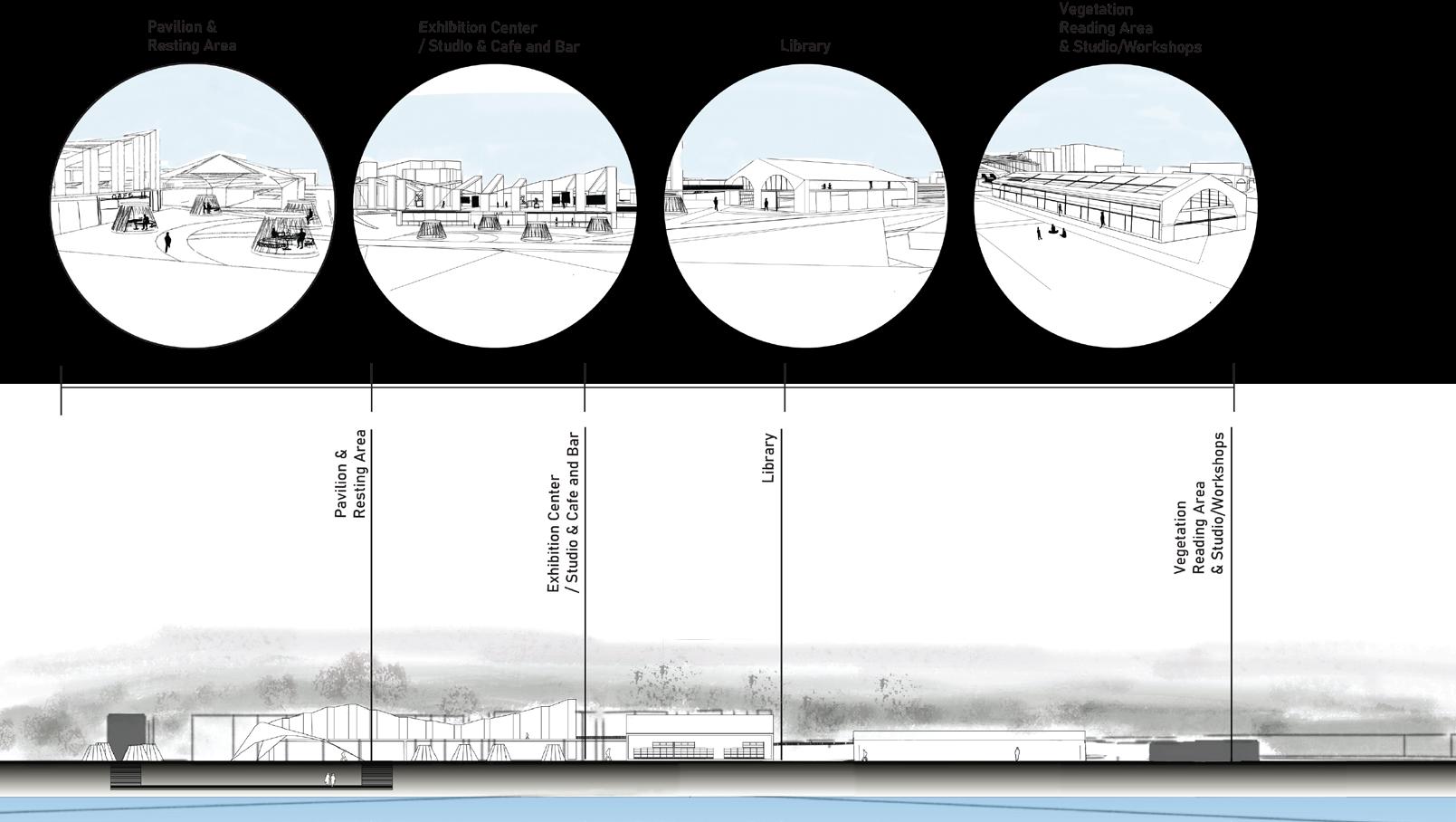
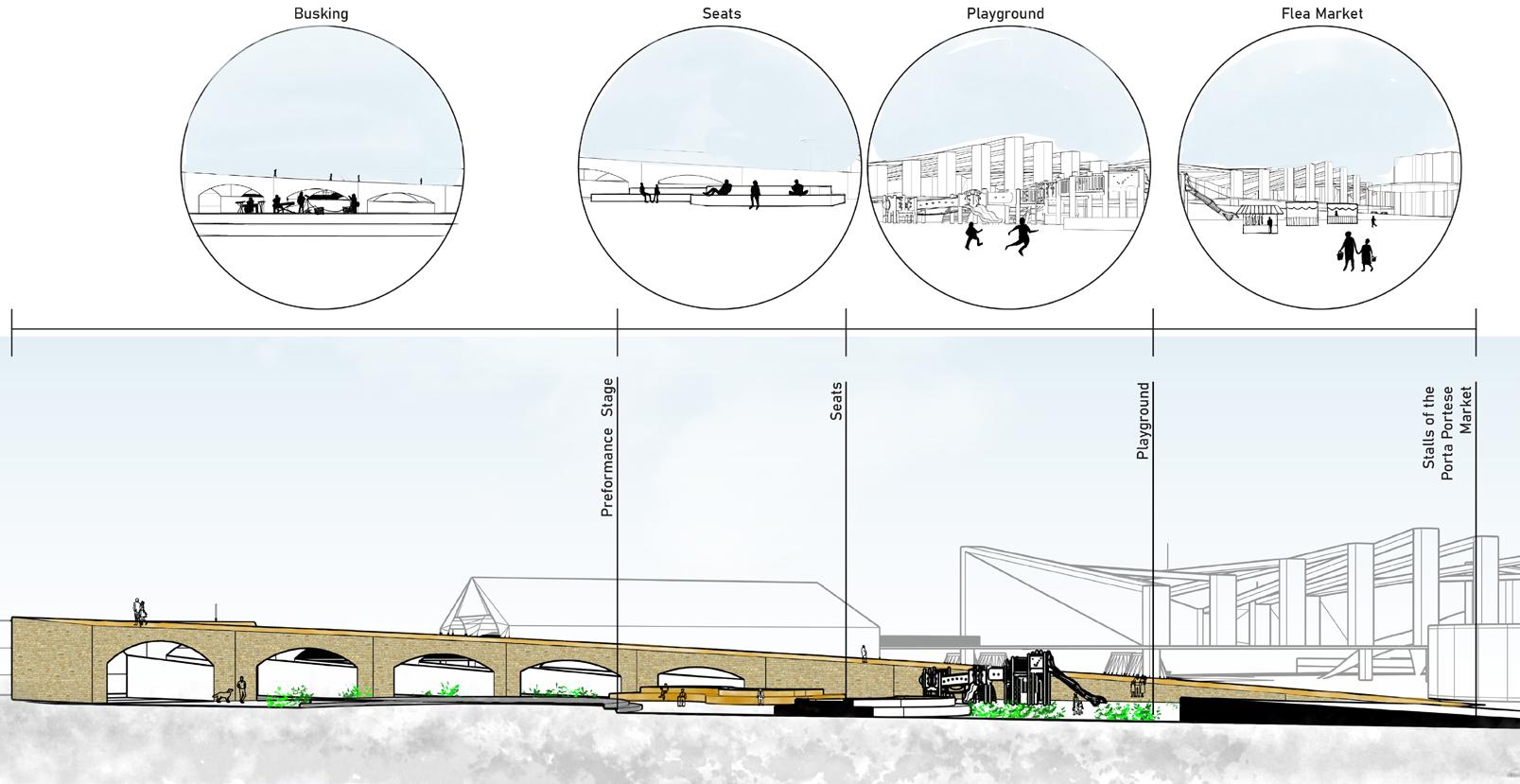
The site would be divided into 5 zones. The center would be zone 1 which is a central square.
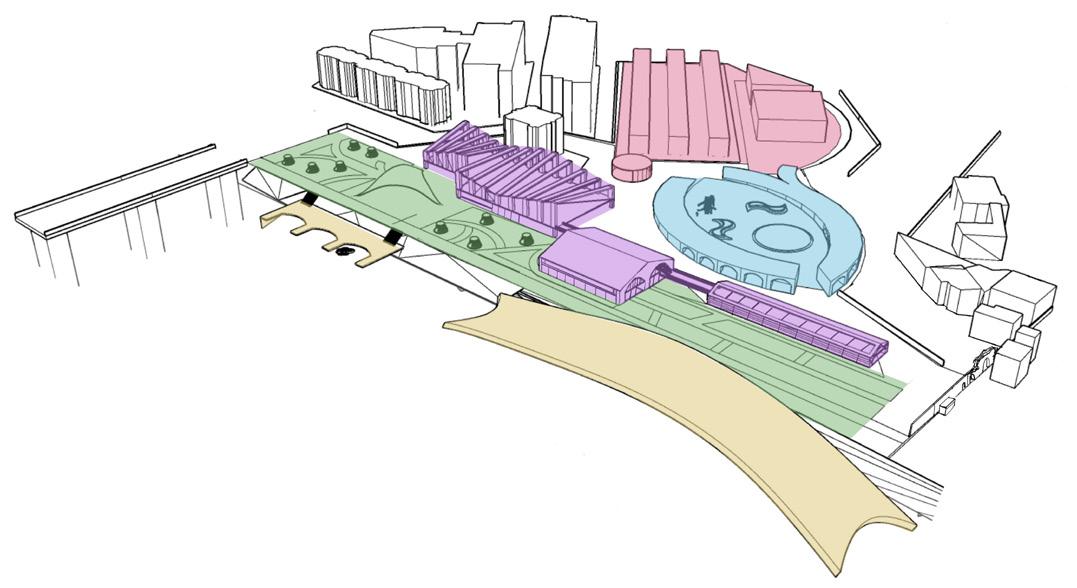
The site creates for people to experience the culture of Rome and providing a space for people to exchanging idea, especially for artist and youngsters who would like to develop art or invention.
ZONE 1 Central Square
ZONE 2 Greenry Area
ZONE 3 Recreational Area
ZONE 4 Coastal Recreational Area
ZONE 5 Commercial & Tranportation Area
By the bridge By the vegeatation areaMost of the architecture inside the site have applied Rome structures and features. By using membrane,arc and column elements to create a design language to make facilities.
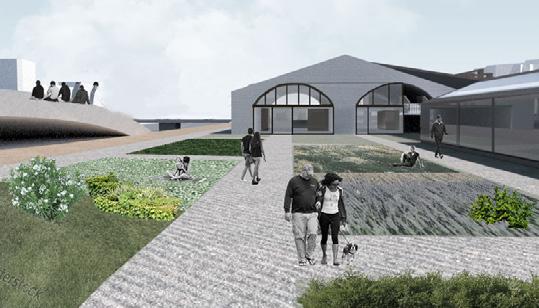


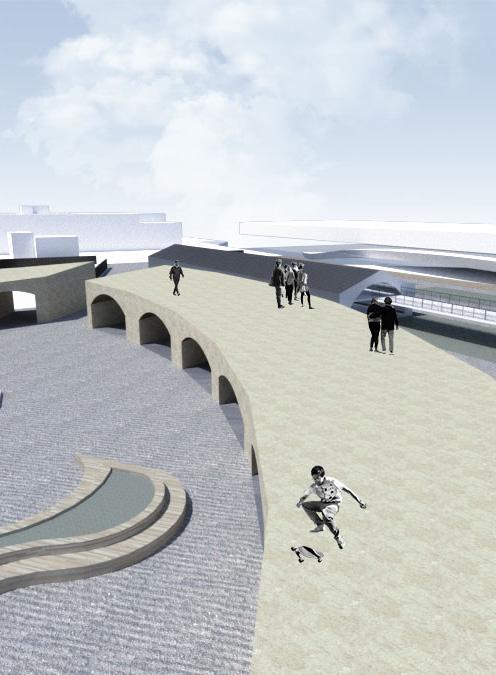
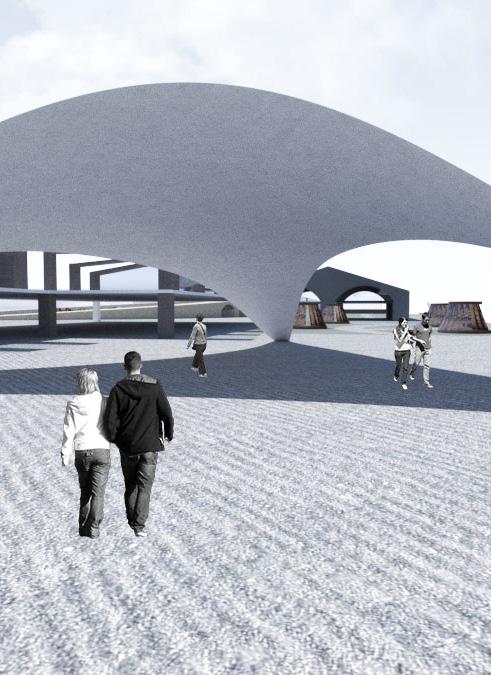
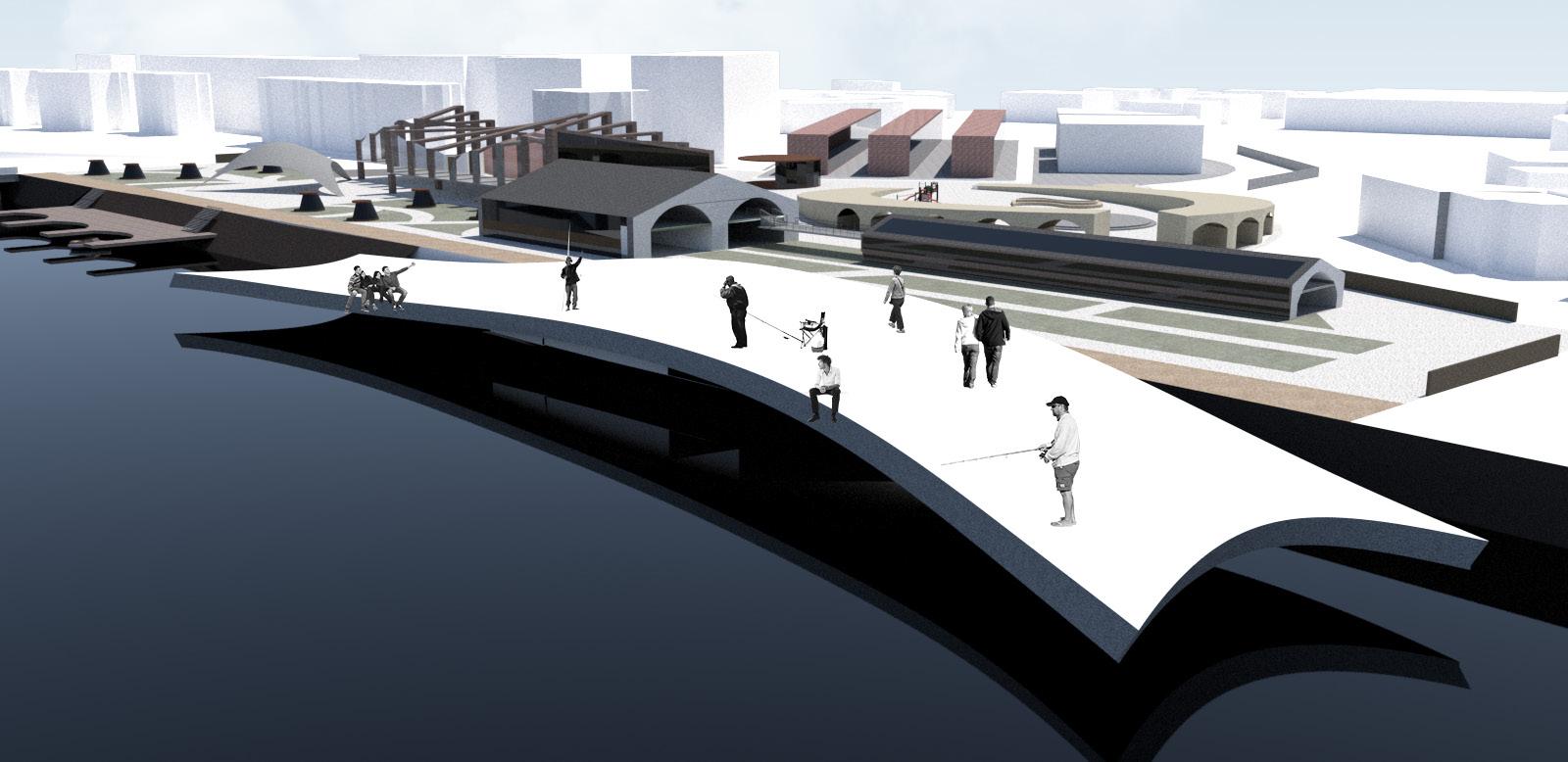
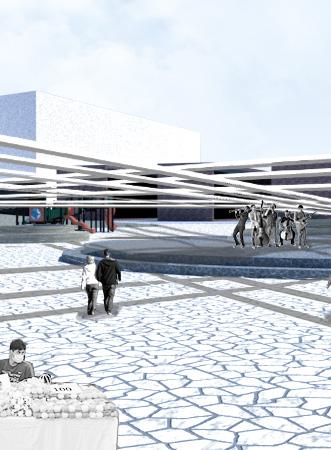
PolyU Hong Kong Community College
- Final Year Project
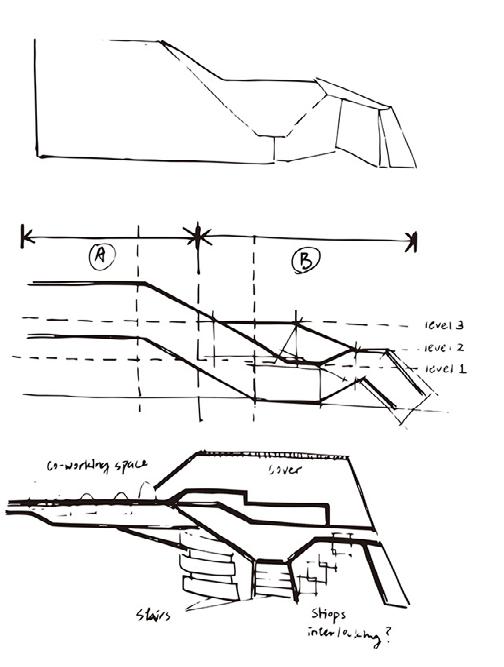
Location Central Ferry Pier
Hong Kong, China
Year 2nd year, spring 2020
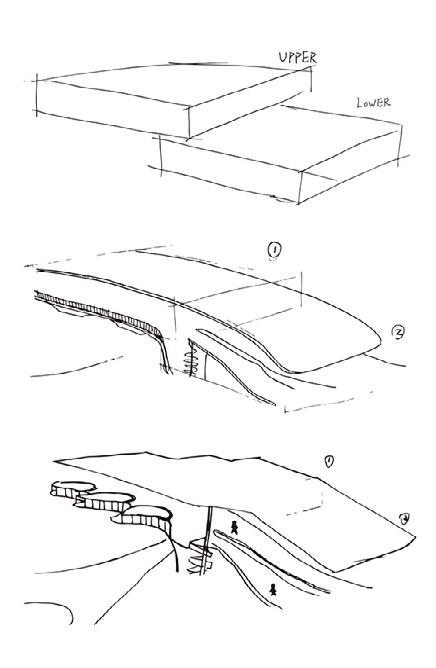
Program Social space
‘Gathering in variability’ is a redeveloped social space which is created to connect the area between Hong Kong Station and the Central Ferry Pier.
The aim of the social platform is to create an interaction and to strengthen the relationship between people. As Hong Kong Station act as an important spot for the wide transport network in Hong Kong, it is necessary to improve the transport network. Also, it aims to provide a place for people to have activities around Central Ferry pier and promote a vision of future to Hong Kong People and tourists.
The project is to build a social platform as a buffer zone to connect the high density space in Central to the low density space in ferry pier.
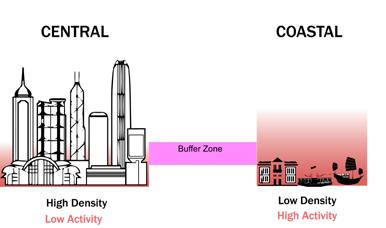
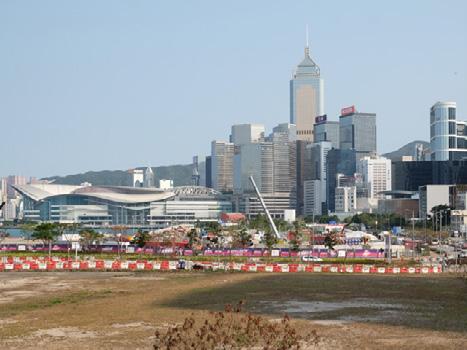
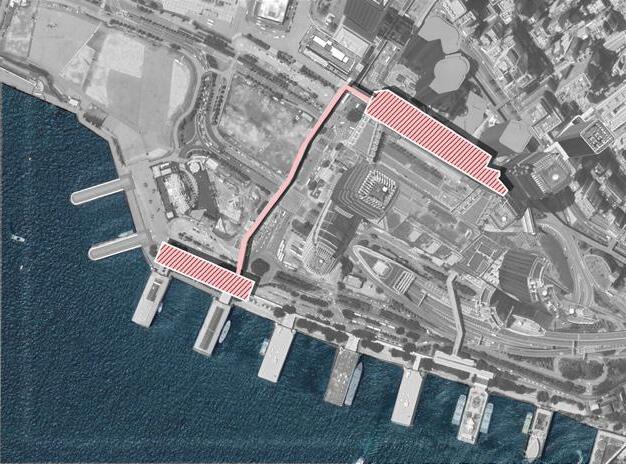 Central Ferry Pier
Hong Kong Station
There was a huge empty space at the outward of IFC. This space was a semi-private area that have not been developed which did not allow people to get inside.
Central Ferry Pier
Hong Kong Station
There was a huge empty space at the outward of IFC. This space was a semi-private area that have not been developed which did not allow people to get inside.
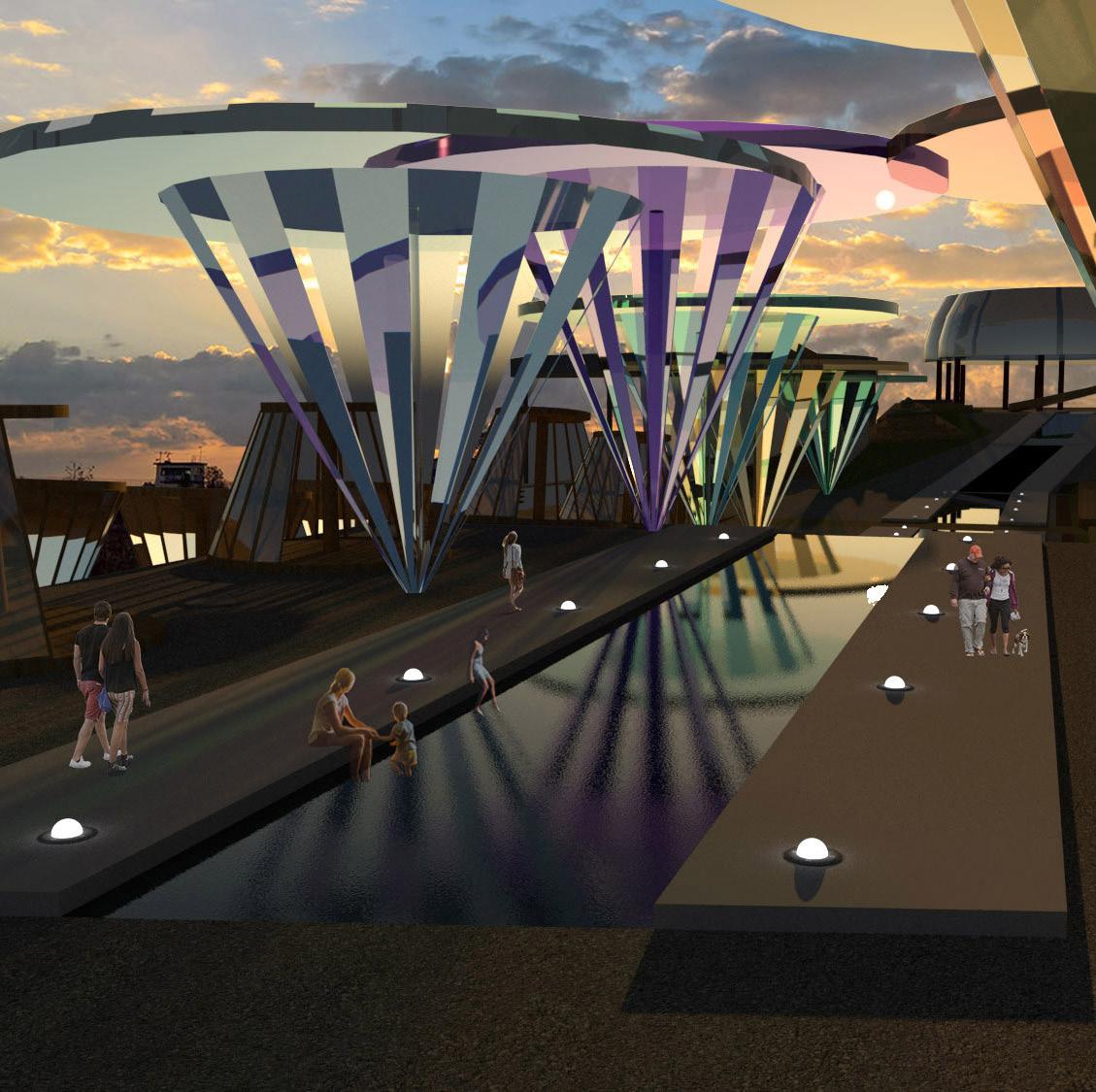

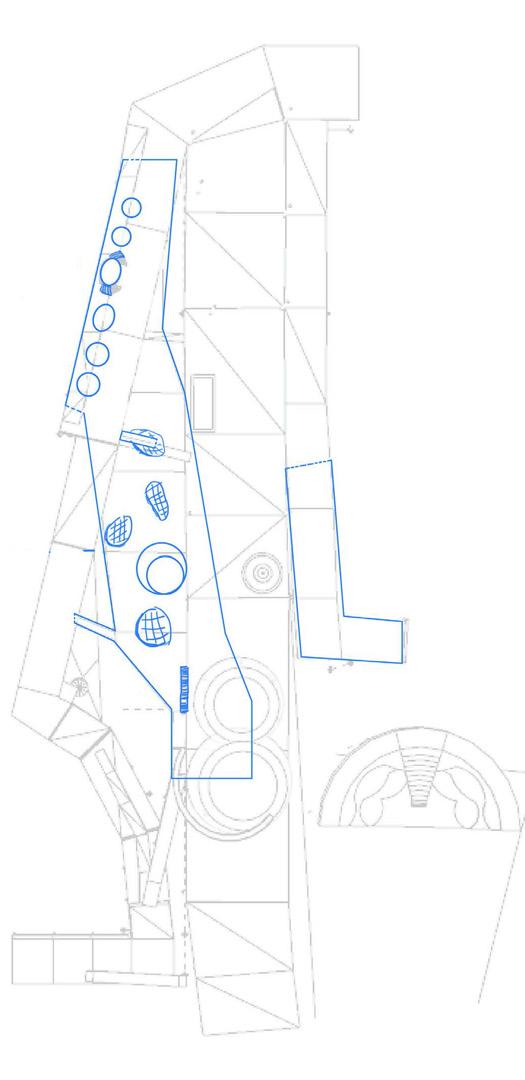
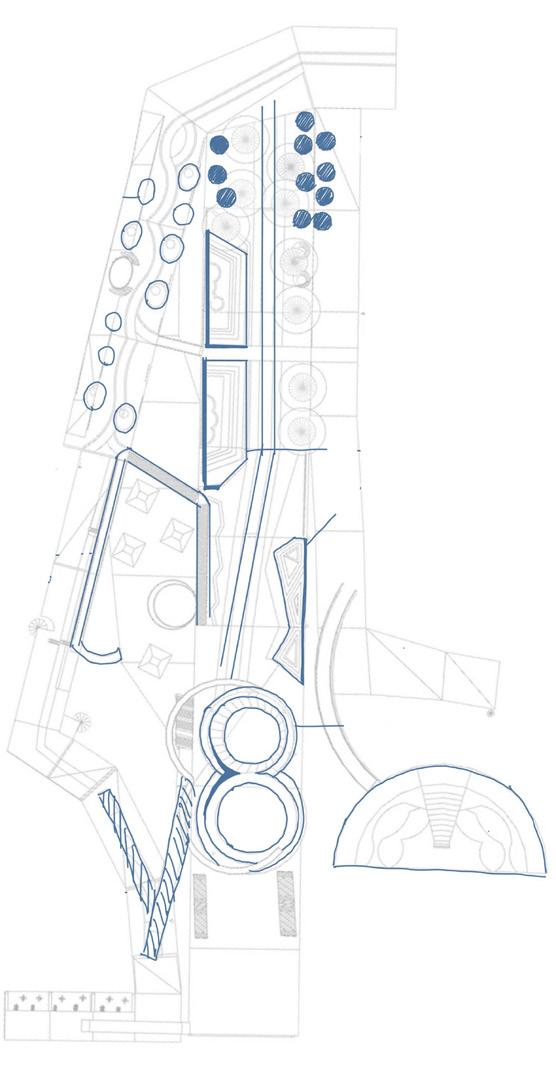
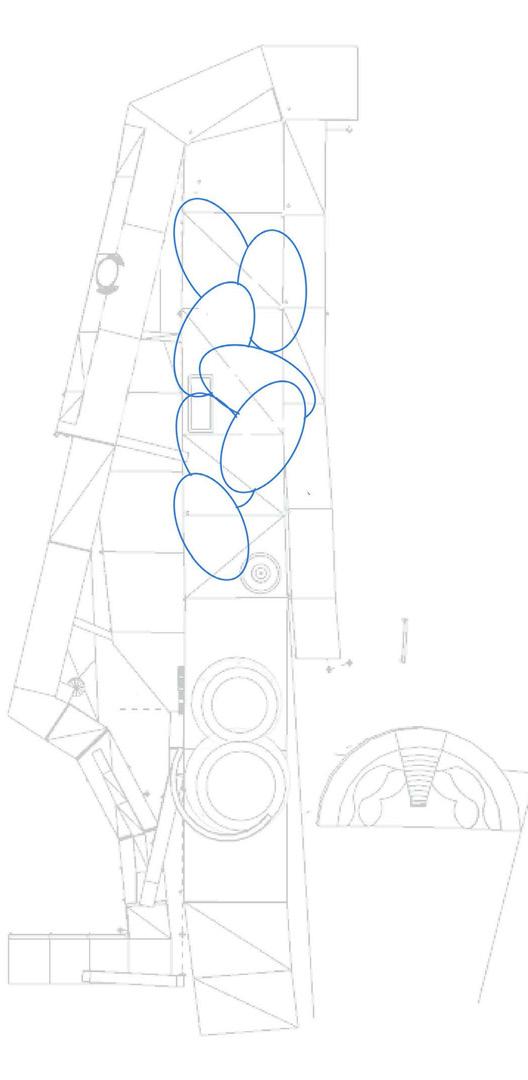





NORTH ELEVATION
SOUTH ELEVATION


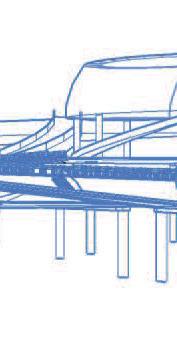
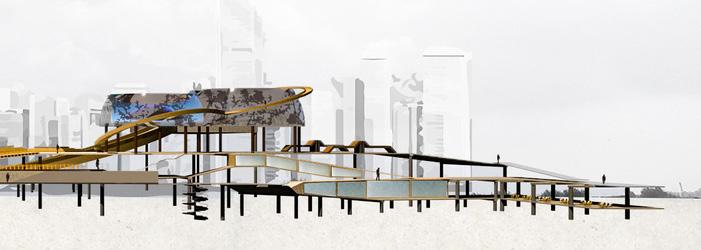

These are the sketches to present my design ideas, to analyse for the case studies and some are quick sketches to record the scene of the stie.
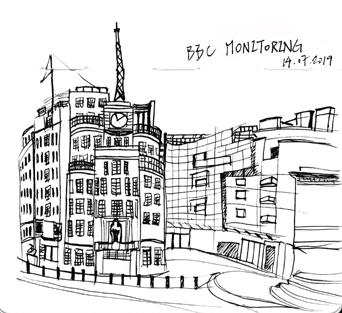
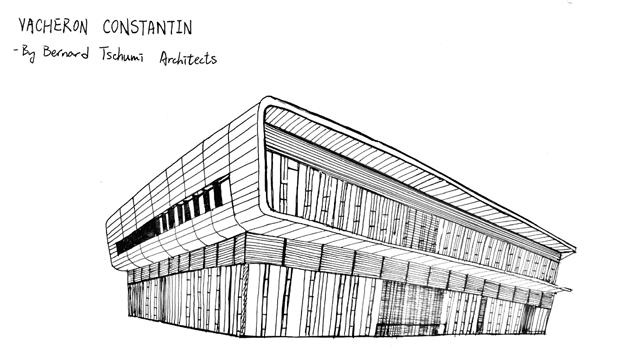
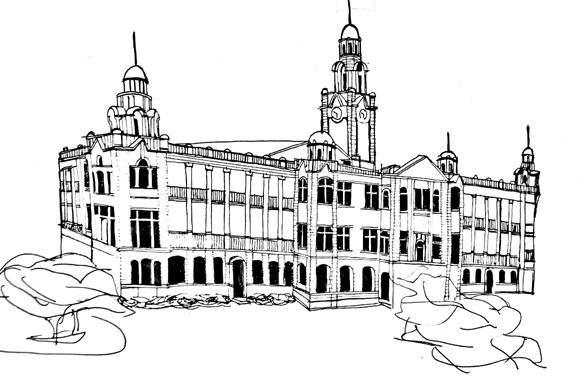
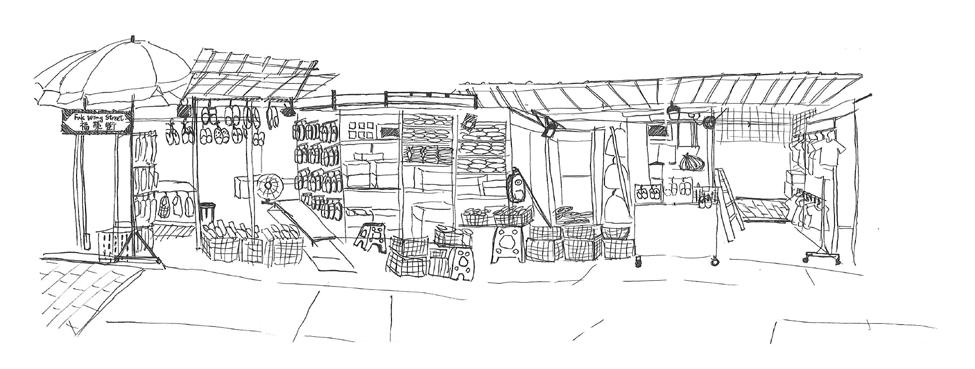

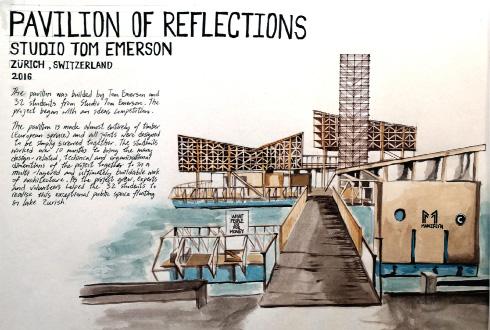
Making physical models helps me to show the design process, the ideas, the structure of my building. The testing models could help me to decide which forms, facade and lighting to use at the end of the project.
