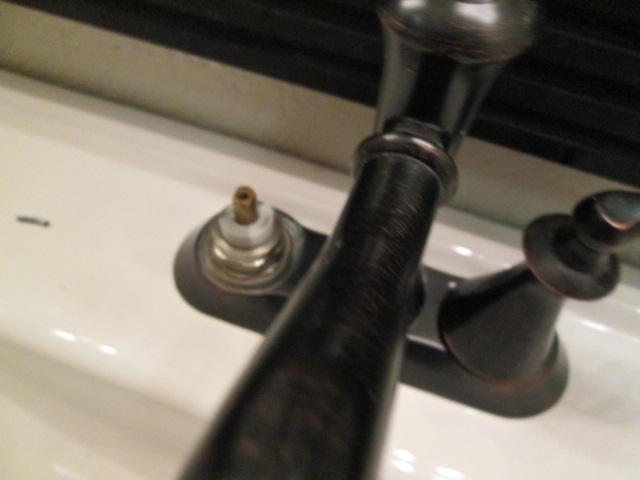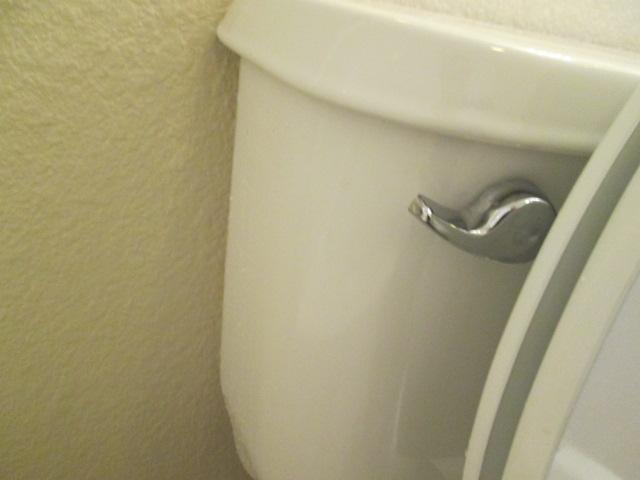
1 minute read
Bathrooms
A = Acceptable, NI = Not Inspected, M = Maintenance, HS = Health & Safety
A NI M HS
Advertisement
1st Floor Hallway Bathroom 1. Ceiling: 2. Walls: 3. Floor: Stone 4. Doors: 5. Electrical: 110 VAC GFCI outlets, Lighting 6. Counter Top: Laminate and composite 7. Cabinets: W o o d 8. Sinks: Pedestal 9. Plumbing/Fixtures: The sink faucet fixture is loose. Leakage may occur. Repairs by a qualified licensed plumber are recommended.
10. Shower: Acrylic pan and surround 11. Toilet: 12. HVAC Source: 13. Ventilation: Exhaust fan 2nd Floor Guest Bathroom 14. Ceiling: 15. Walls: 16. Floor: Vinyl 17. Doors: 18. Electrical: 110 VAC GFCI outlets, Lighting 19. Counter Top: Tile 20. Cabinets: W o o d 21. Sinks: Porcelain single-bowl 22. Plumbing/Fixtures: 23. Tub: 24. Shower:


Bathrooms (Continued)

25. Toilet: The toilet does not flush properly. The flush assembly requires repair or adjustment. Repairs by a qualified licensed plumber are recommended.
26. HVAC Source: 27. Ventilation: Exhaust fan Master Bathroom 28. Ceiling: 29. Walls: 30. Floor: Carpet 31. Doors: 32. Windows: The window latch by the toilet is damaged. Repairs by a qualified window contractor are recommended.
33. Electrical: 110 VAC GFCI outlets, Lighting 34. Counter Top: 35. Cabinets: W o o d 36. Sinks: Porcelain- Dual basin 37. Plumbing/Fixtures:







