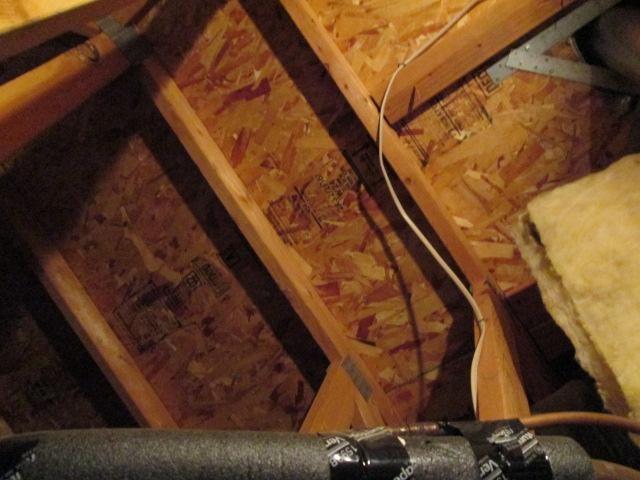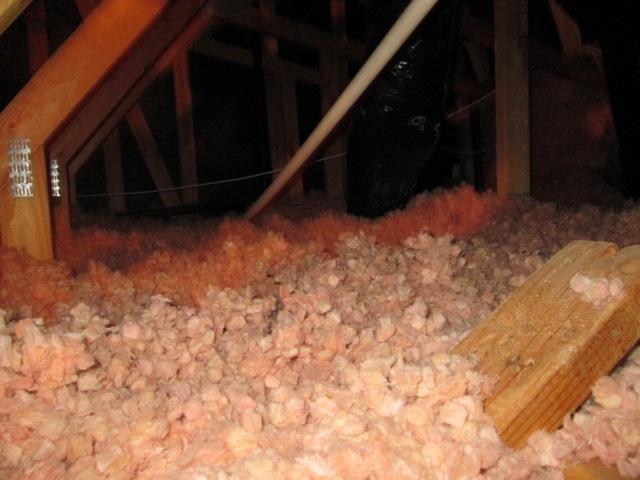
1 minute read
Structure
Attic (Continued)
3. Roof Framing: Wood truss
Advertisement
4. Sheathing: O.S.B. 5. Ventilation: Gable and eave vents 6. Insulation: Blown in, Fiberglass 7. Insulation Depth: Approx. 9 1/2"
8. Wiring/Lighting: 110 VAC lighting circuit

Structure
A = Acceptable, NI = Not Inspected, M = Maintenance, HS = Health & Safety
A NI M HS
1. Structure Type: Wood frame 2. Foundation: Concrete slab Not fully visible. 3. Bearing Walls: Wood frame 4. Floor Joists: 5. Floor/Slab: Not fully visible due to floor coverings. 6. Stairs/Handrails: Wood steps with wood handrails




