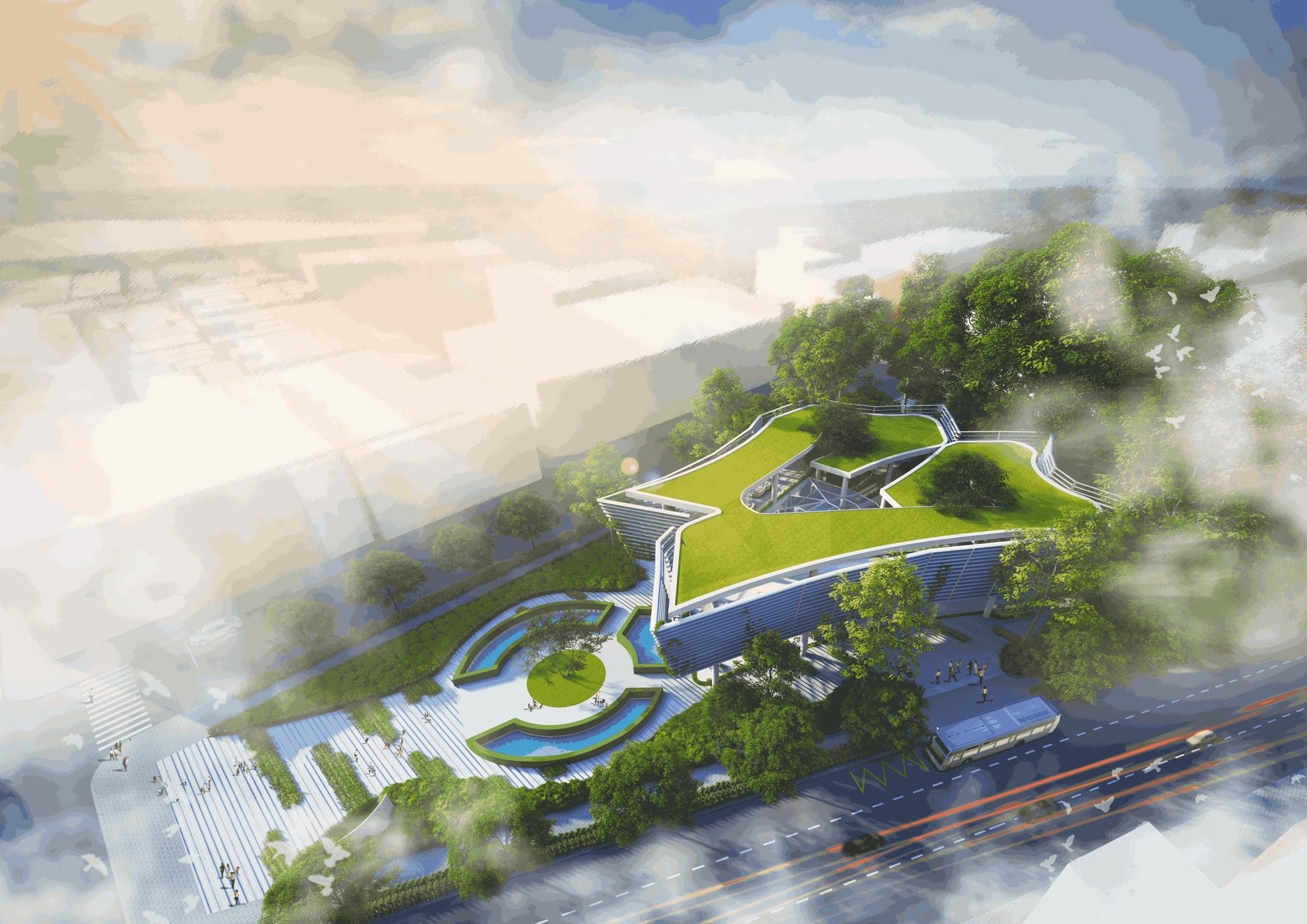

INTRODUCTION
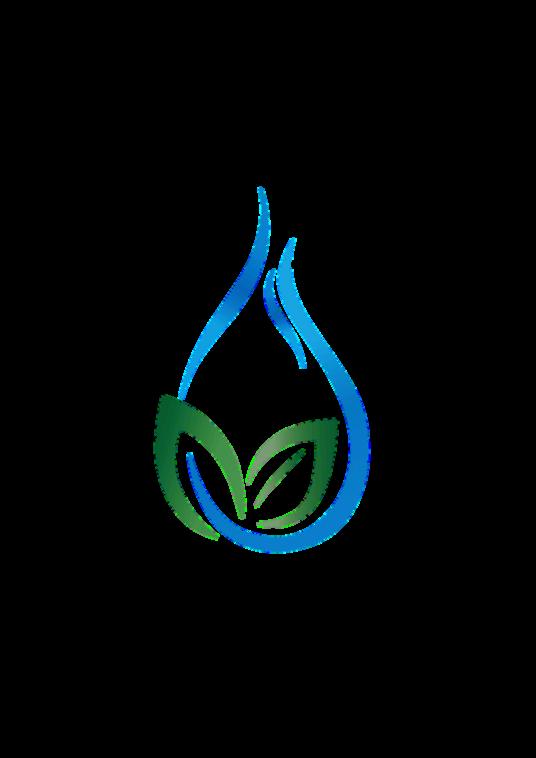
Le Loi boulevard, one of the largest avenue for trade and culture in Ho Chi Minh City, has witnessed big change since the Metro railway renovation. The image of a crowded and harmoniously natural avenue has since gone. Along the street, the site with the proposed design is located between two restaurants at the number 66 and 68. Once a location bustling trading center, it has been abandoned since the ITC fire, and the natural ecosystem is returning. The museum for natural and urban environment exhibition is proposed for regeneration of the site as a biogeographical island for species dispersal nearby and a cultural site for the education of nurturing of riparian and city ecosystems.
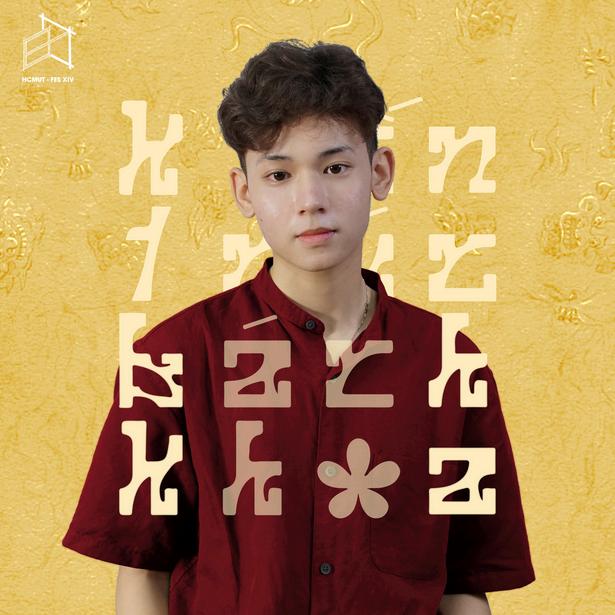


1. SITE AND USER ANALYSIS
2. CONCEPTUAL FORM AND DETAILING
3. TECHNICAL AND RENDERING
4. EPILOGUE AND ACKNOWLEDGEMENT T A B L E O F C O N T E N T
LOCATION:
Between 66 and 68 Le Loi, District 1, HCMC
Adjacents to 4 roads: Le Loi - Nam Ky Khoi NghiaLe Thanh Ton - Nguyen Trung Truc
DIMENSION:
Around 3.800 m (Source: Ministry of Construction) 2
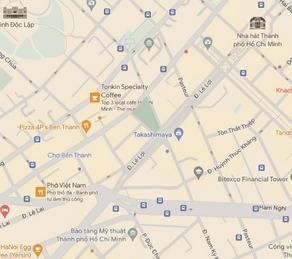
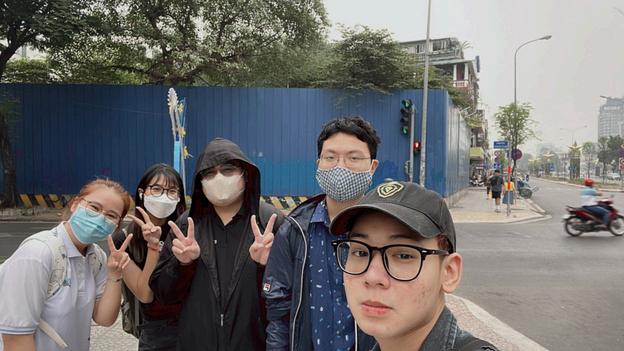
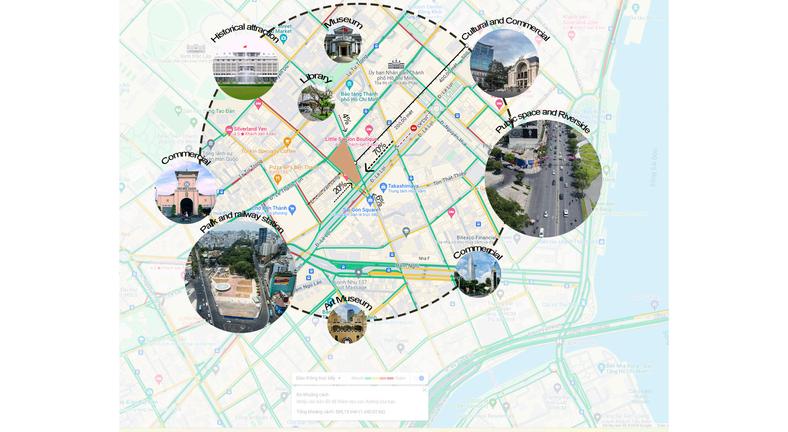
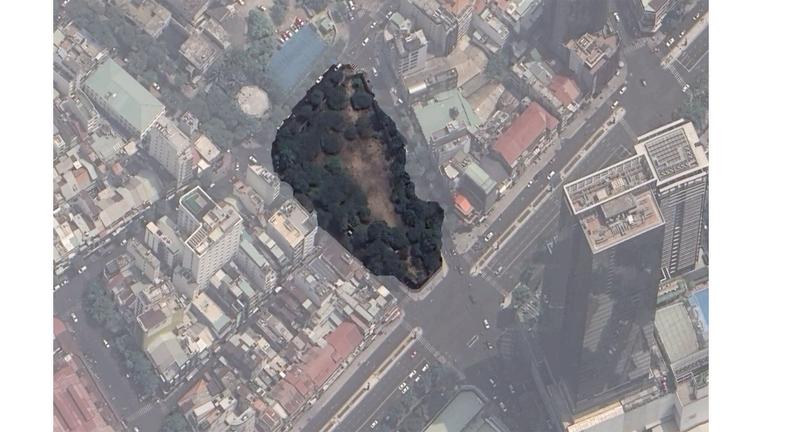
SITE ANALYSIS
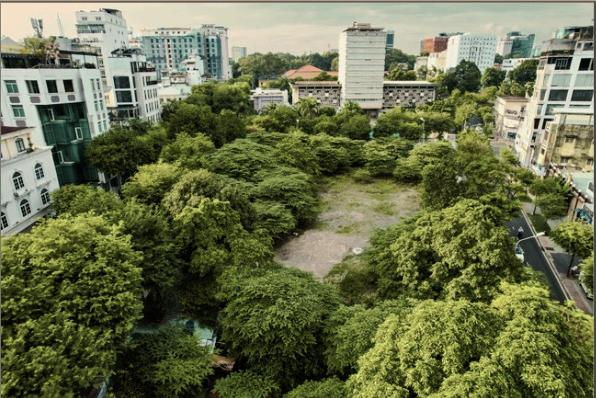
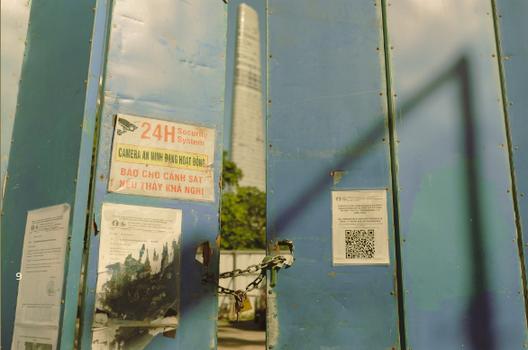
Abandoned: From2007 1of3realestatesaffected thecitycenterlandscape
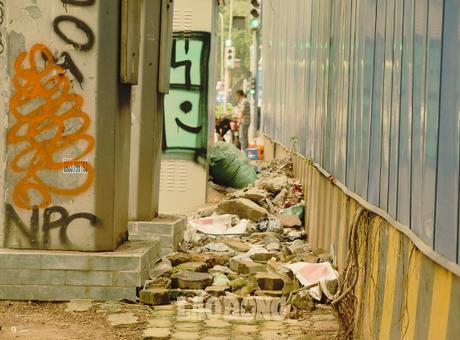
Environmental pollution: Constructionwaste Garbagecollectionplace
BASIS
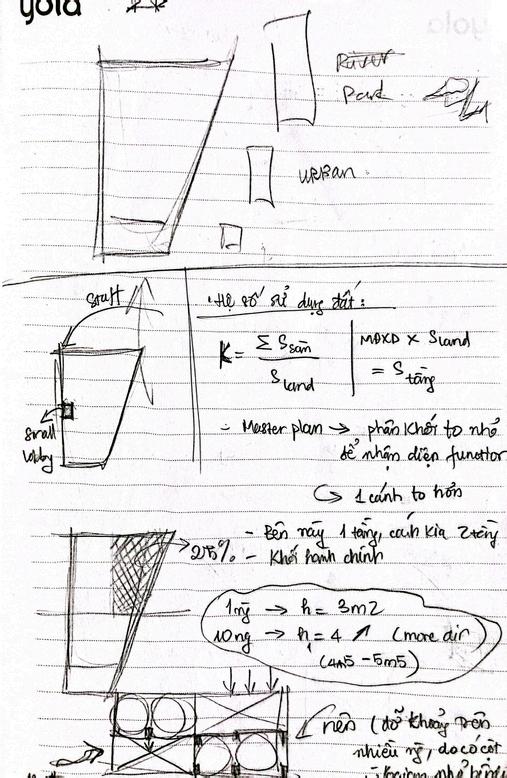
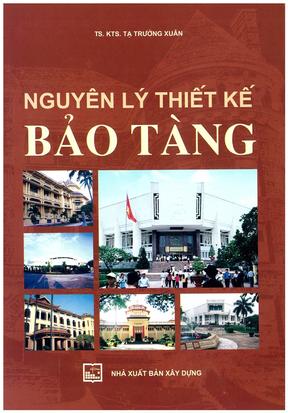
LEGAL BASIS
Calculation of floor number and area is deduced after the survey. Regulations on public space were also considered alongside with the general future planning of the neighborhood.
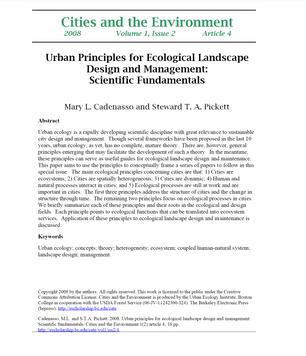
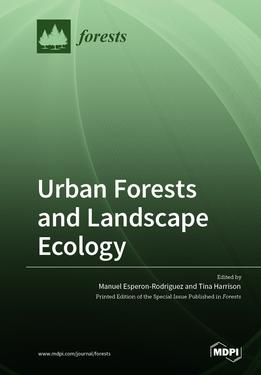
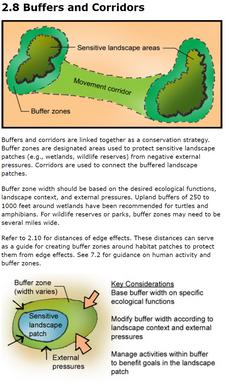
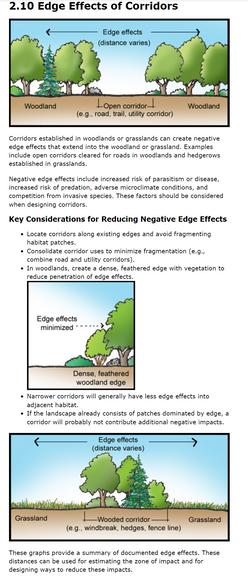
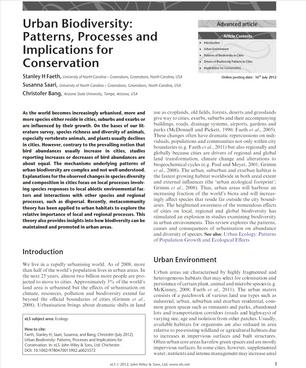
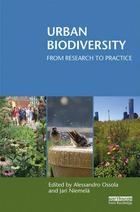
PRINCIPLE OF DESIGN ECOLOGICAL LANDSCAPE URBAN BIODIVERSITY
The collection of principles guide functional zoning and circulation organization. Books about museum and exhibition were also referenced in the process.
Thedesignincorporates landscapeecology principles,particularly dynamicand heterogeneousurban ecologyprinciples,to optimizetheconservationof onsiteecosystems.
The theory of metapopulation and island biogeography are applied to enhance onsite biodiversity
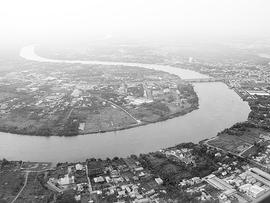
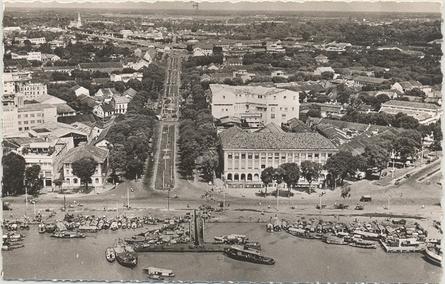
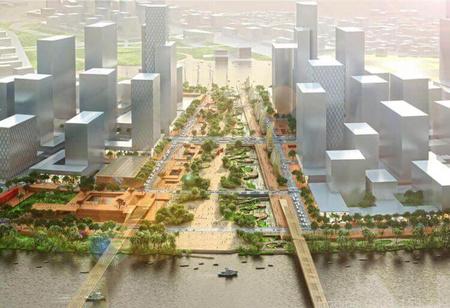
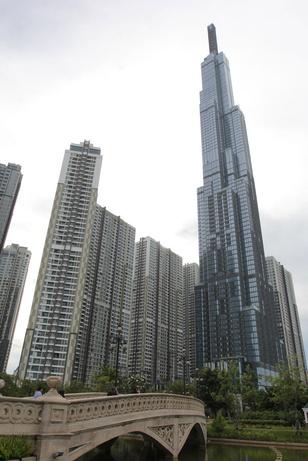
OUR STORY
The initial plan was to create an open ecosystem in an abandoned city center, allowing natural and urban species to interact with plants and animals. Over time, parks were identified as a potential solution. The city's history of ecological changes was also considered to raise awareness about the native environment, particularly in untouched areas and along the Saigon river.
The site's narrative traces the ecological evolution of Ho Chi Minh through four distinct periods.
1 The initial state of a land with a dense area of native species and minimal human impact
2. The early phase of urbanization witnessed a change in the city ecological matrix and isolation of patches
3. The modern phase of urbanization establish a high level of concretization in the city leading to lack of green space and environmental pollution
4. The contemporary and future situation may see regeneration and reconnection of isolated ecosystems with the development of sustainable city.
IMPLEMENTATION
The site is organized so that visitors either approach from the le loi street, in other words, the nature view, are presented with the natural plants found on riverbank while the visitors approach from other side will find the high urban trees towering around the center.
The visitor then are welcomed to a higher level and led to the Le Loi side of the building where the story continues with the urbanization and deterioration of green space state in the city presented by the low level of plants found at the height of the Le Loi side and several skyscrapers and buildings furnishing the scenery
Finally, the visitors find their way to the space where natural and urban environment can coexist sustainably with humans through the design fo green space in the building and in city depicted by the dense canopy penetrating different constructed areas.
CONCEPTUAL
DEVELOPMENT
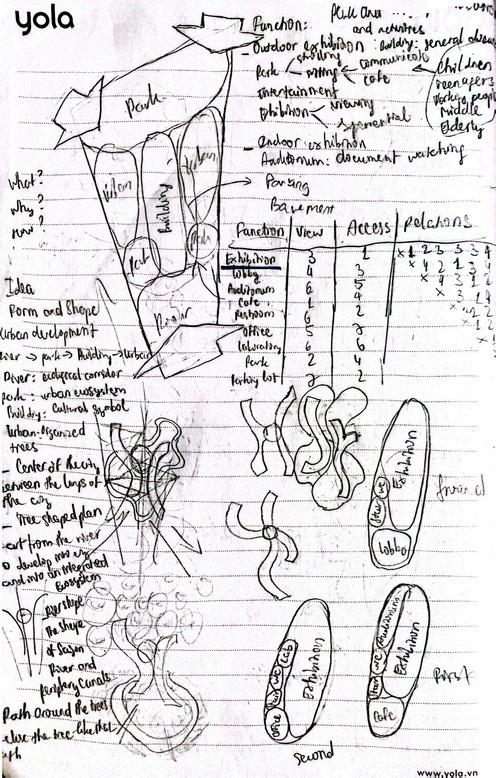
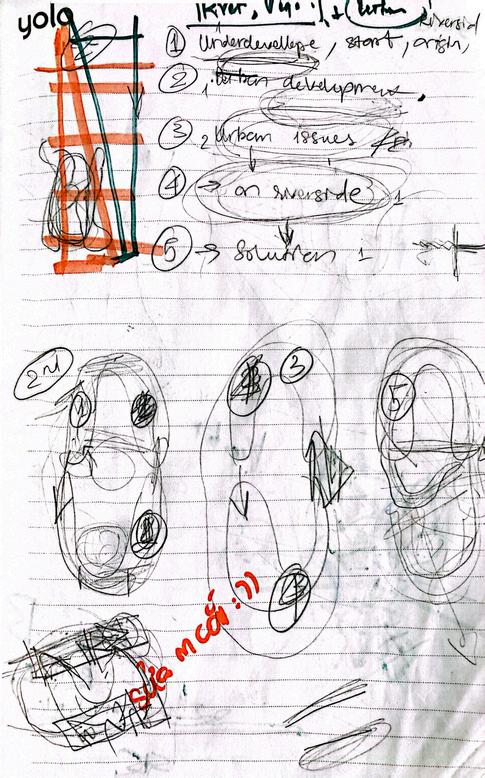
BUBBLE DIAGRAM FUNCTIONAL ZONING
The general zoning of landscape areas in correspondence with natural and urban locations nearby the calculation of function is also shown.
Visitors and officers' flows are managed separately for administrators, despite elevated flow experienced by visitors after the story implementation.
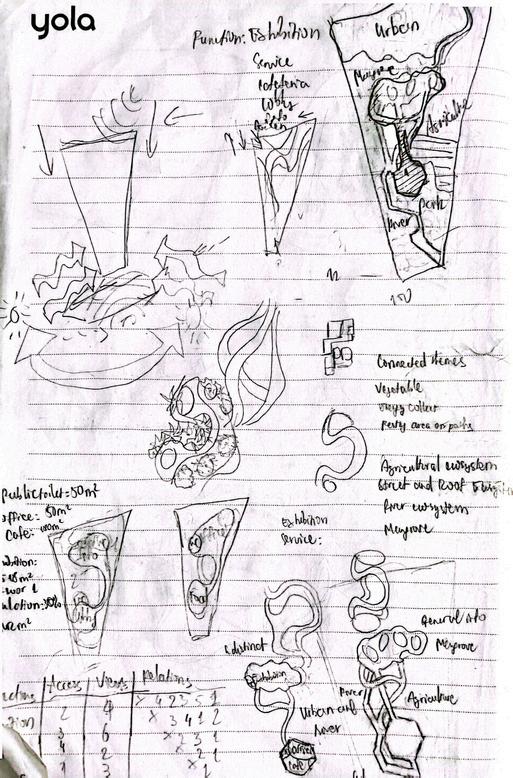
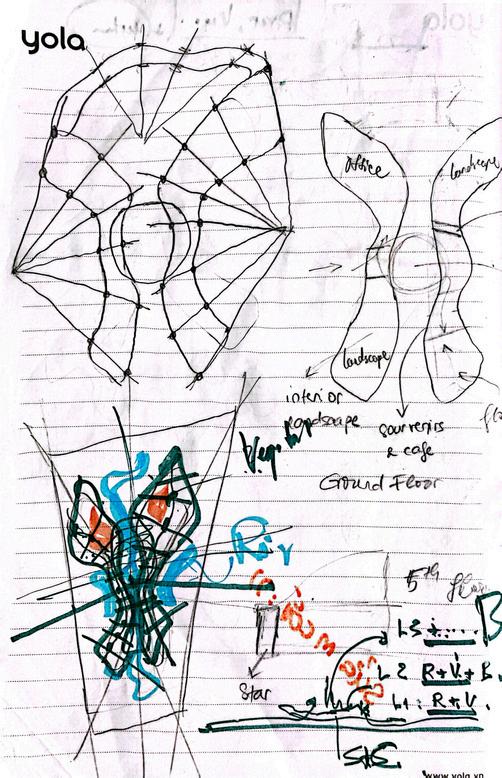
INITIAL DESIGN
SECOND DESIGN
The building's form initially follows the Sai Gon River curve, with various versions including curved flow, line network, and crossing Backup plan with river connecting two towers considered.
The landscape transforms into a tree shape, connecting the building at the le loi side and gradually splitting into branches and leaves.
FINAL DECISION
FUNCTIONS
The landscape comprises three layers: the outer urban ecotone with high level of biodiversity, a buffer zone for adaptation, and the innermost construction layer connected exterior features with the interior landscape, leading to the riverside ecosystem
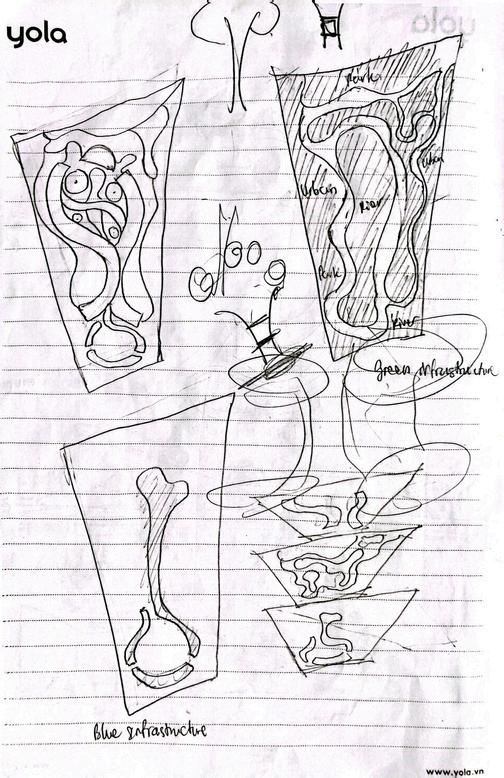
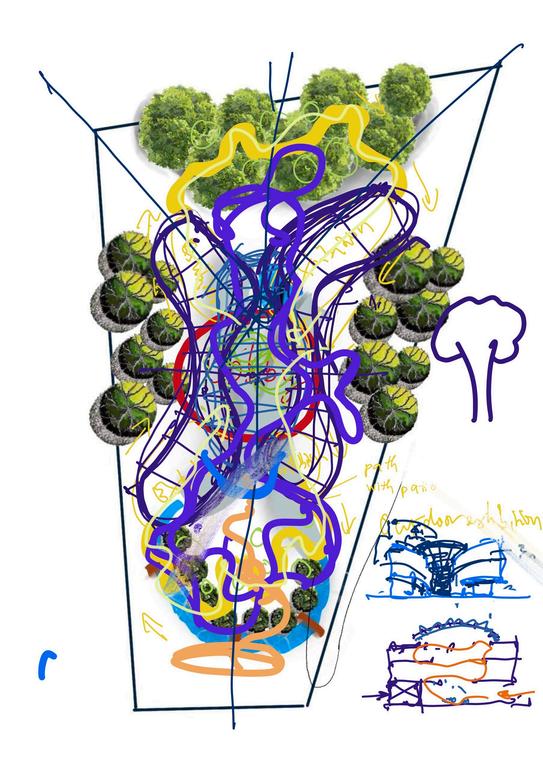
DETAILS FORM BUILDING
Landscape ecology principles are utilized to create a lush green space along edges to minimize adverse effects and. Nature can be visible from all angles in the building with its bushes along the path, the interior trees and occasional climbing plants on the brise soleil.
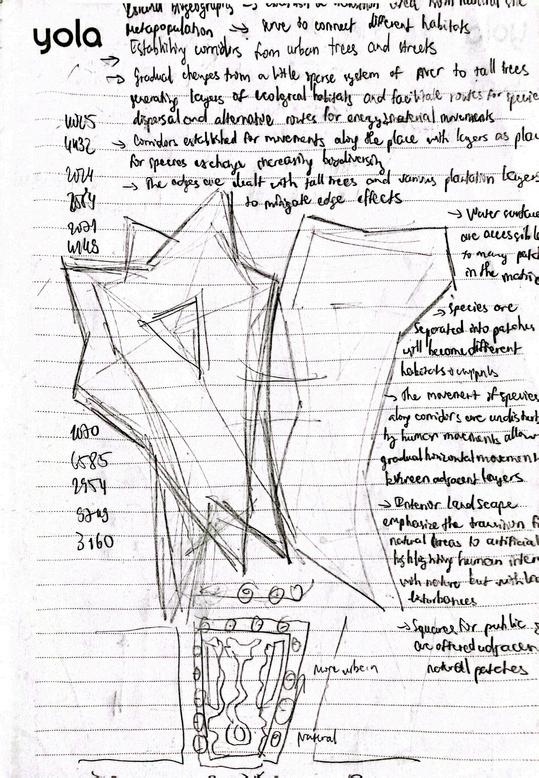
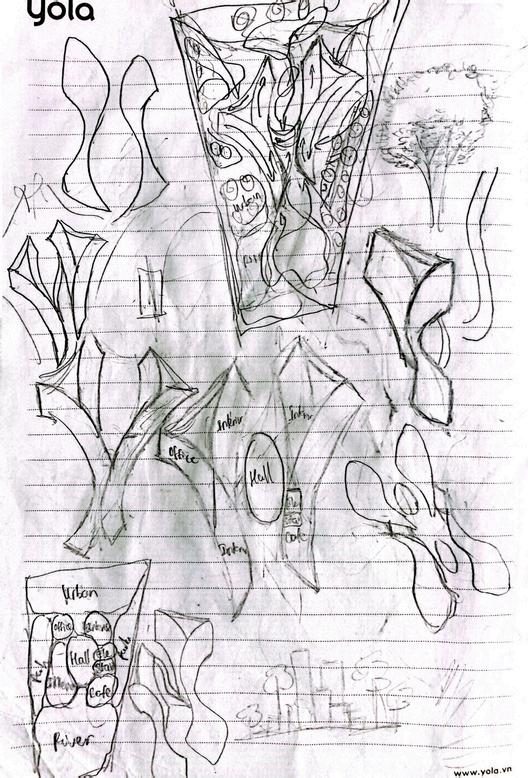
The site has a shape similar to a tree growing from Le Loi boulevard, the side nearer to natural ecosystems and once was Bonard canal, the main route for river trade in the city. The branches and leaves spread into urban areas. The lake inspired by Saigon river on the front is shaped like Thu Thiem peninsula
The building, shaped like a body, symbolizes the integration of species and humans into the urban ecological system. Following the story, visitors progress through the building, from a high tree level to a low plant level, and finally back to a harmonious balance between constructed and natural spaces.
TECHNICAL PLANS
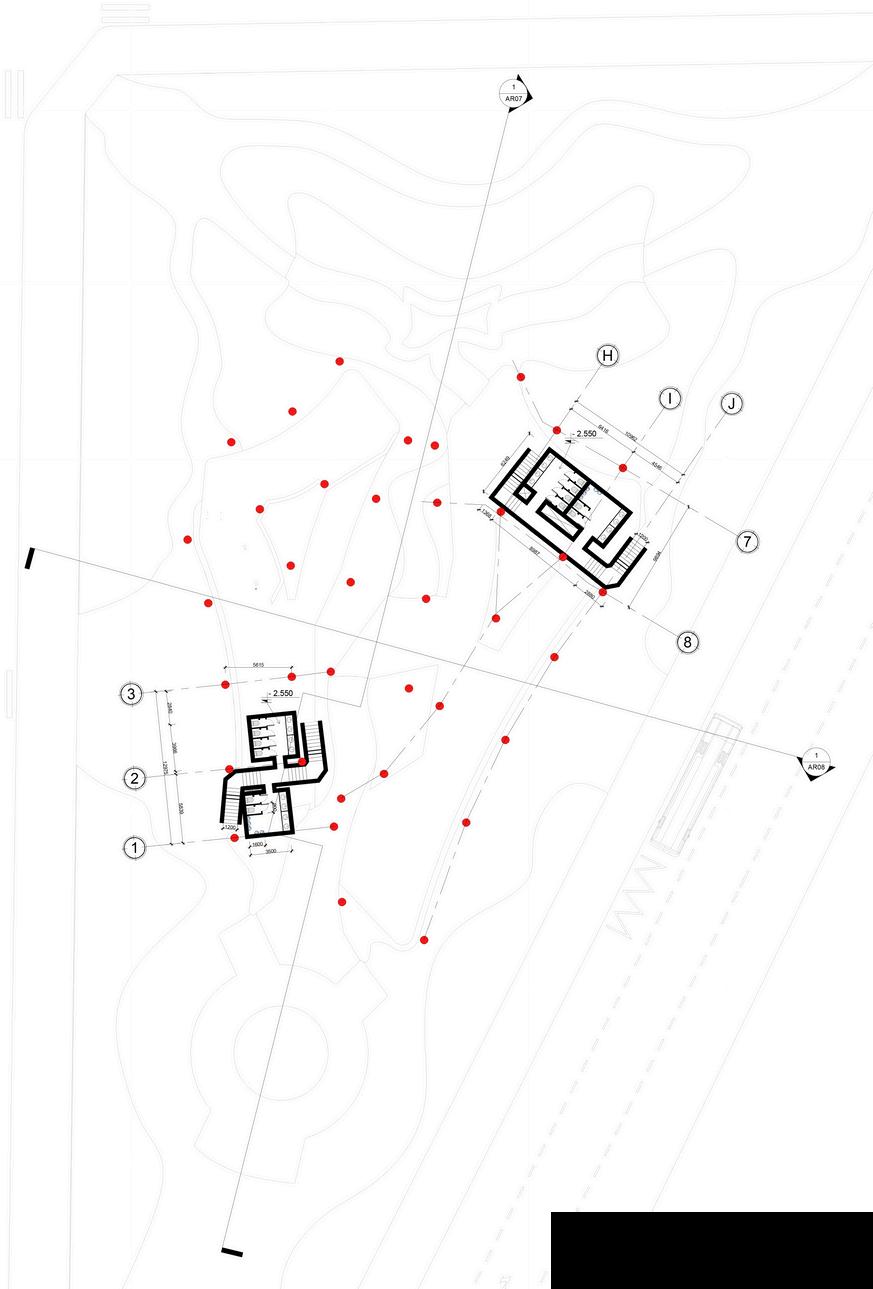
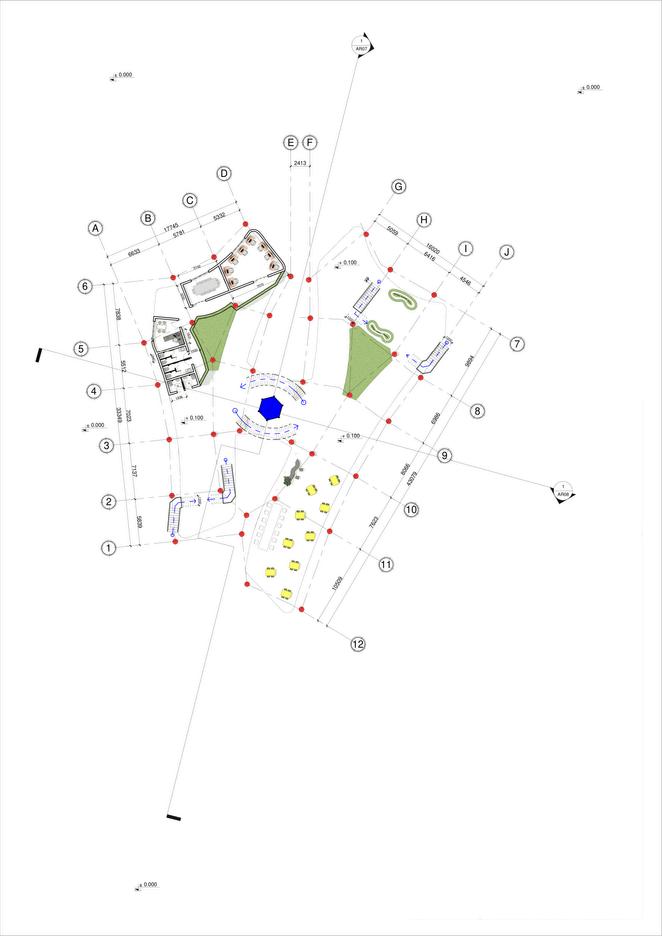
BASEMENT PLAN GROUND PLAN
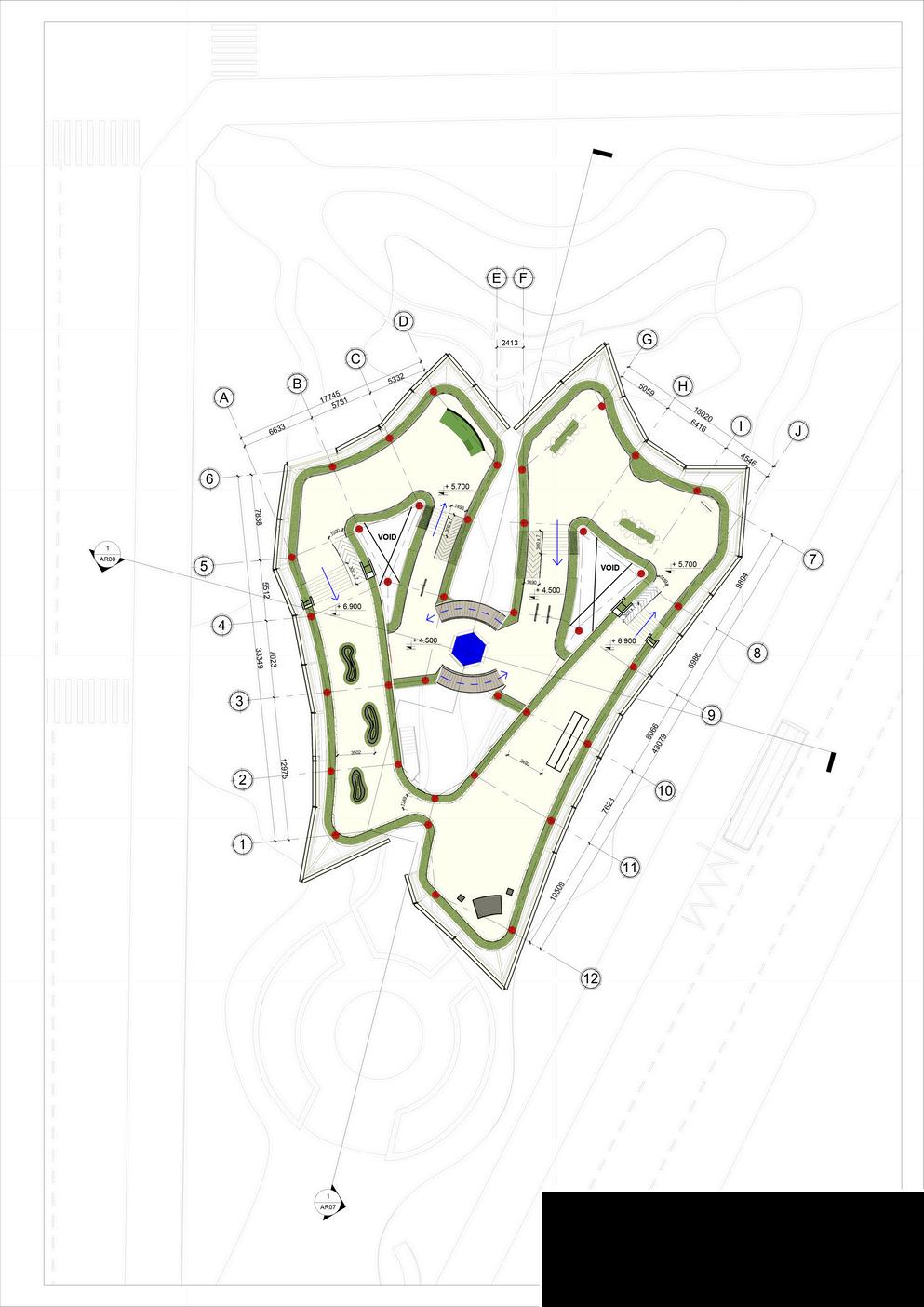
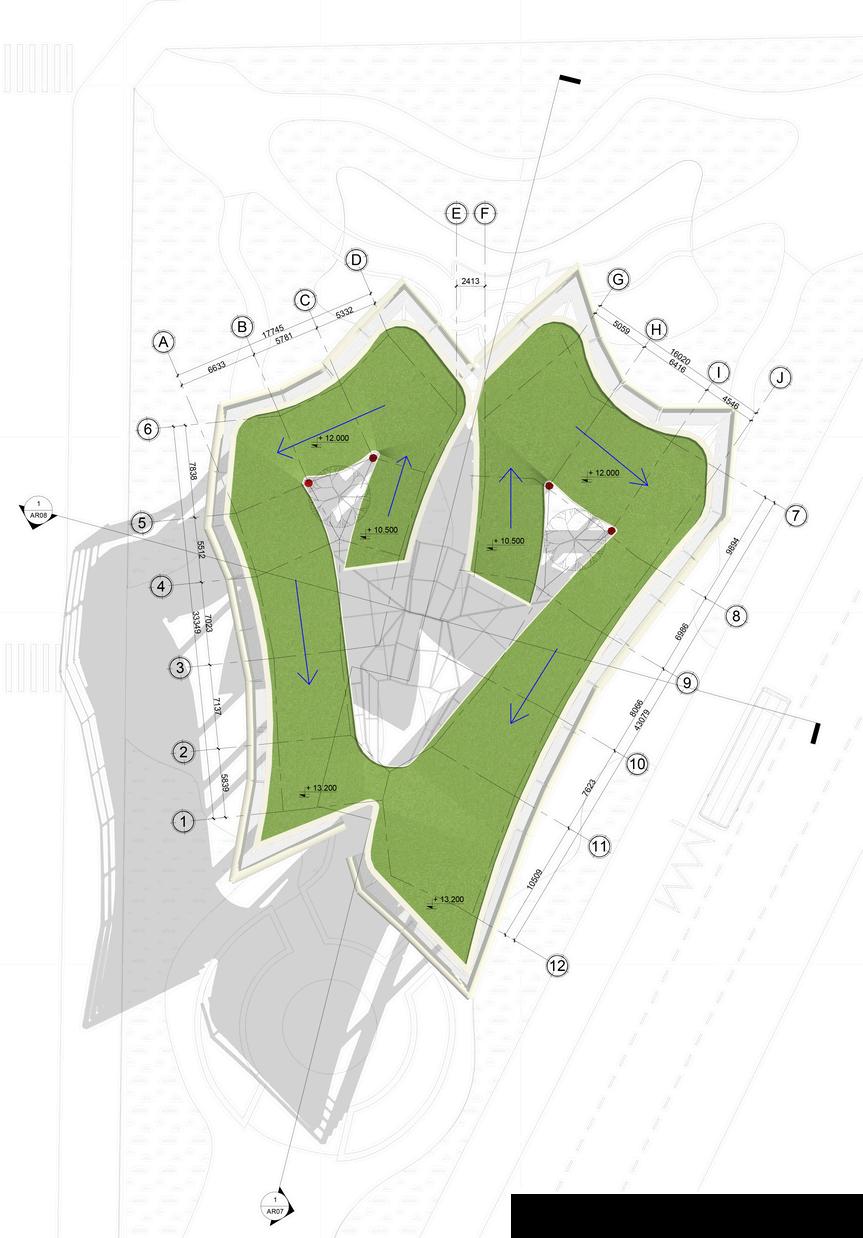
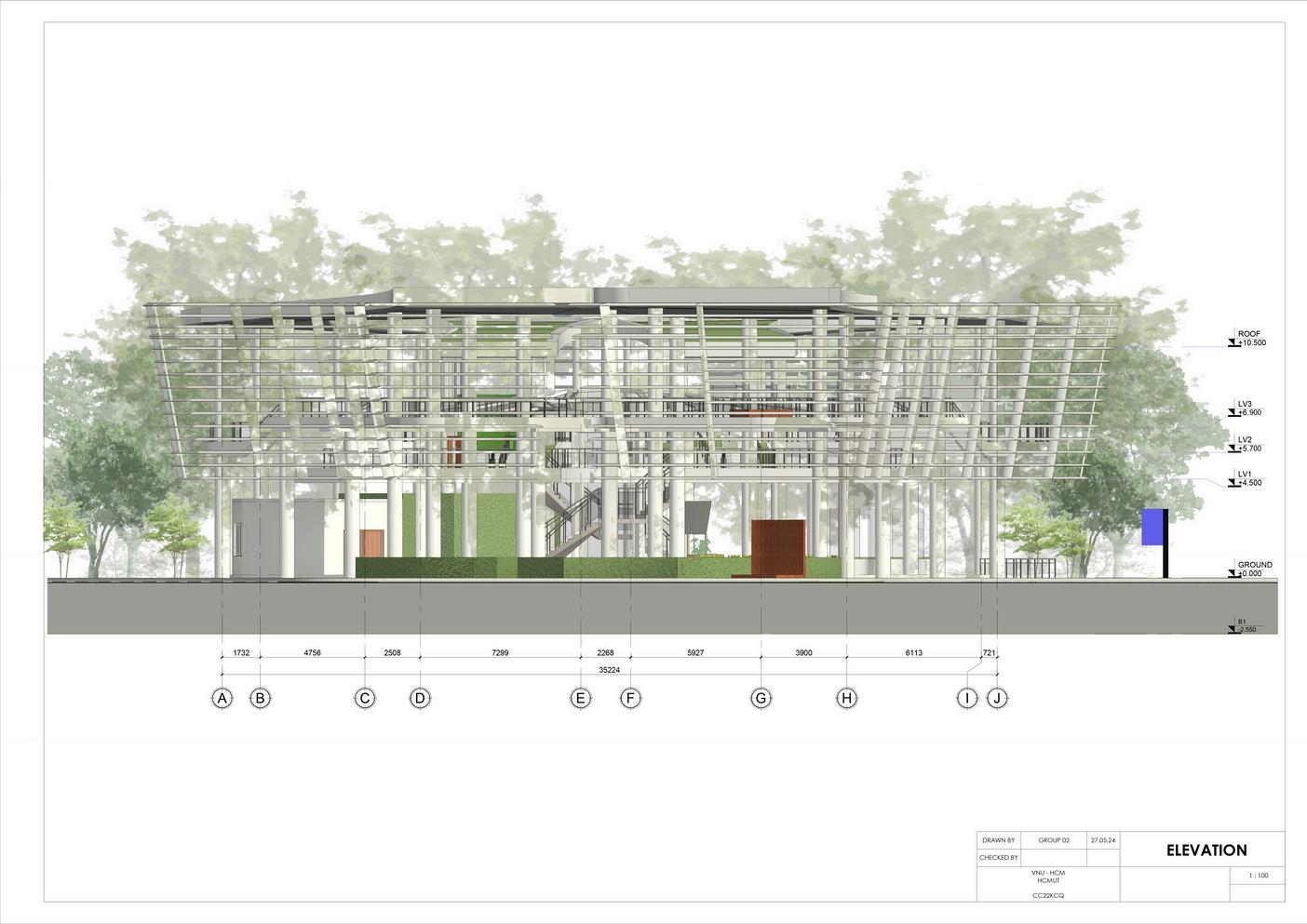
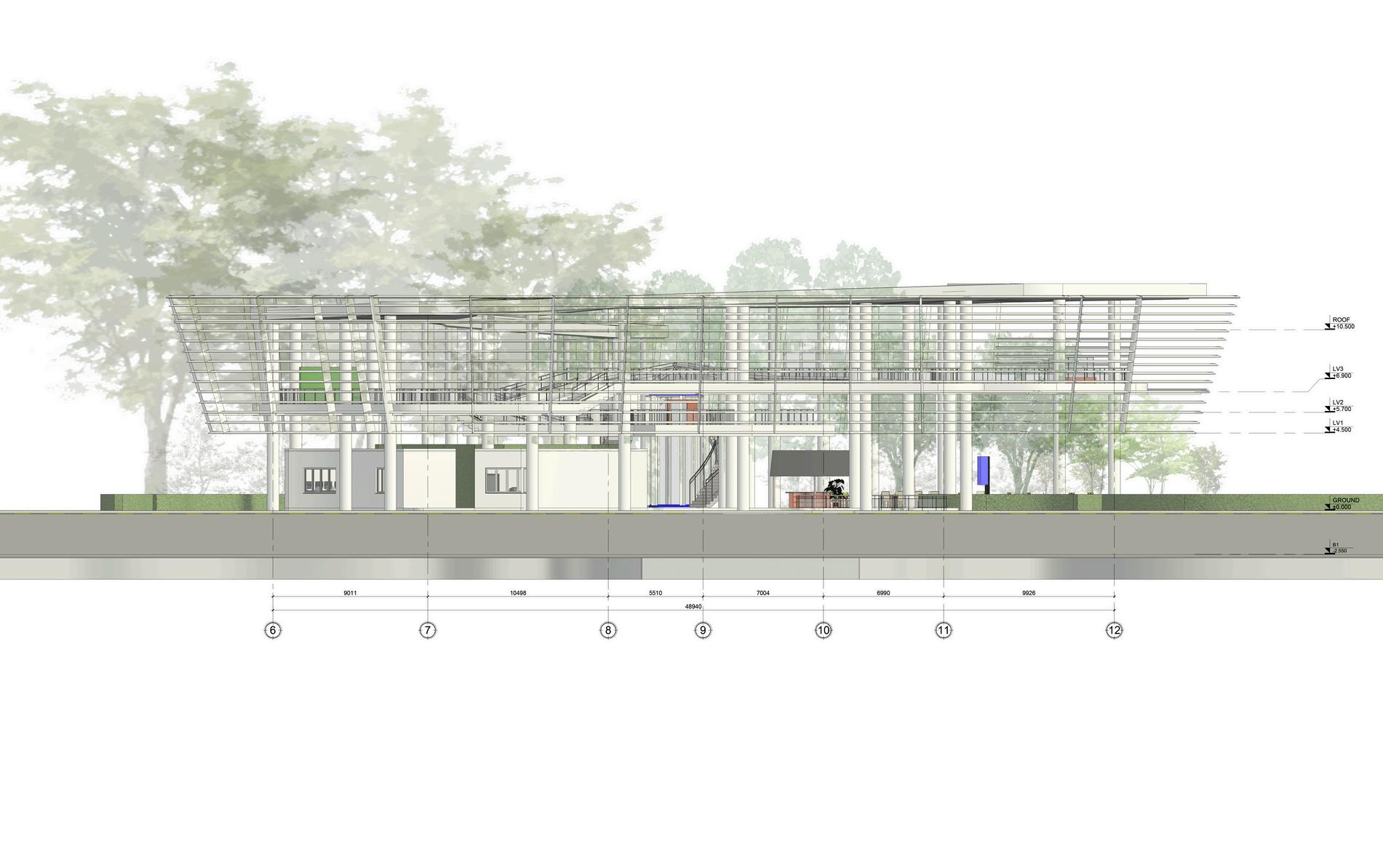
TECHNICAL DRAWINGS
The ELEVATION on Le Loi side show how the visitors view the general layout as they approach the site, and the section showcases functional areas as well as the flow of the museum which demonstrates the story
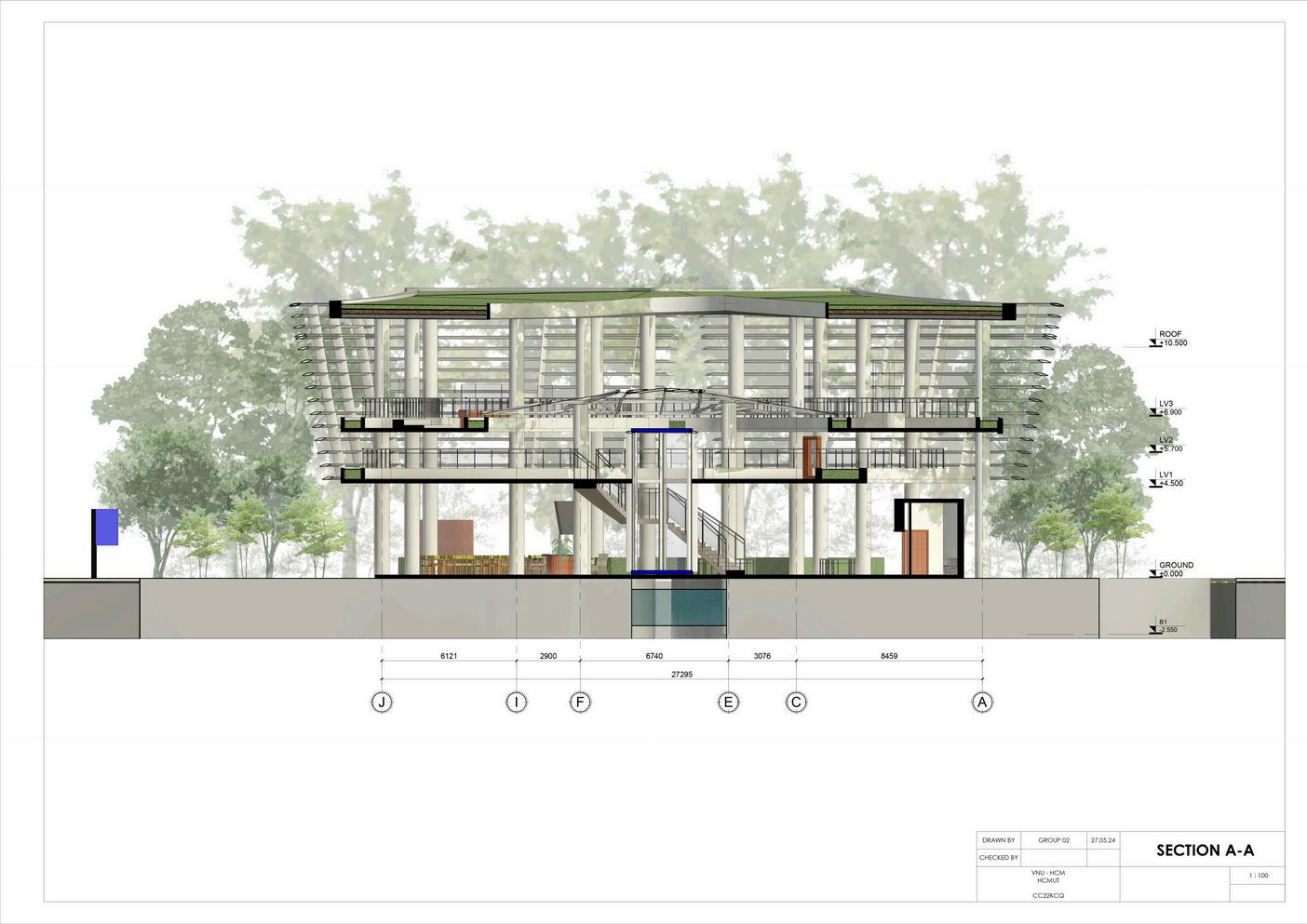
The sound of flowing water partly exploits the sense of hearing, combined with the scent of flowers to sublimate the sensory emotions of visitors
The CROSS SECTION of the building reveals the image of the river moving underneath the building, blending into the landscape. Furthermore, the crosssection shows the seamless tour process without interrupting the story of the building
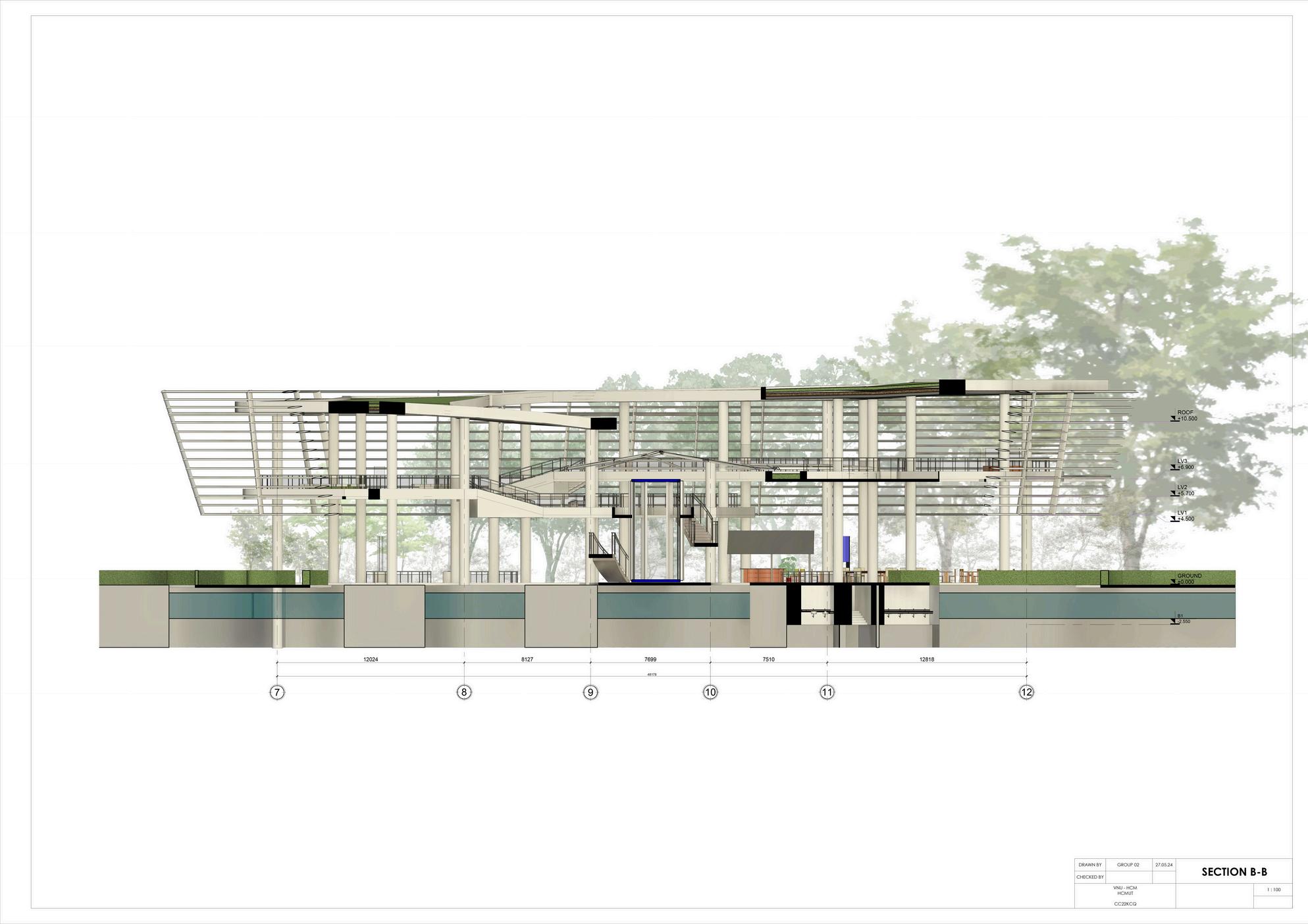
EXHIBI TION AREA
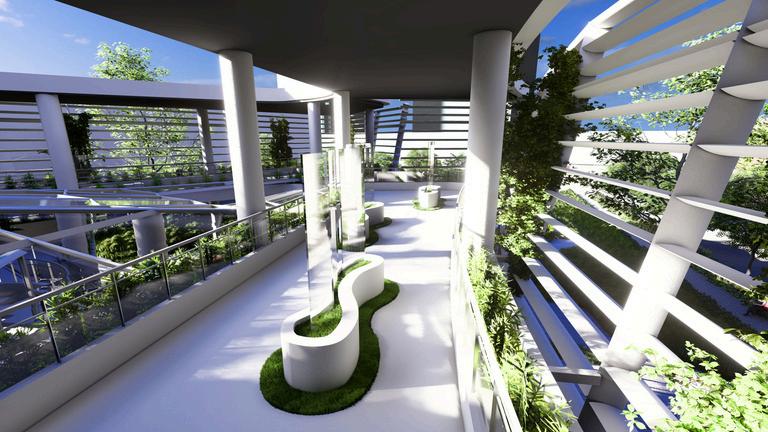
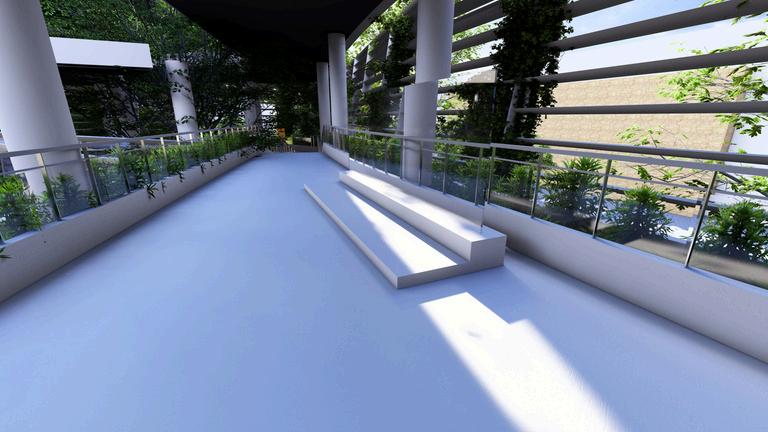
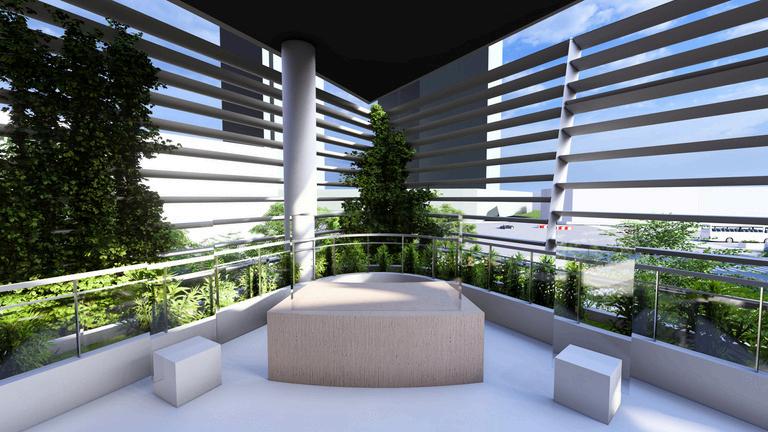
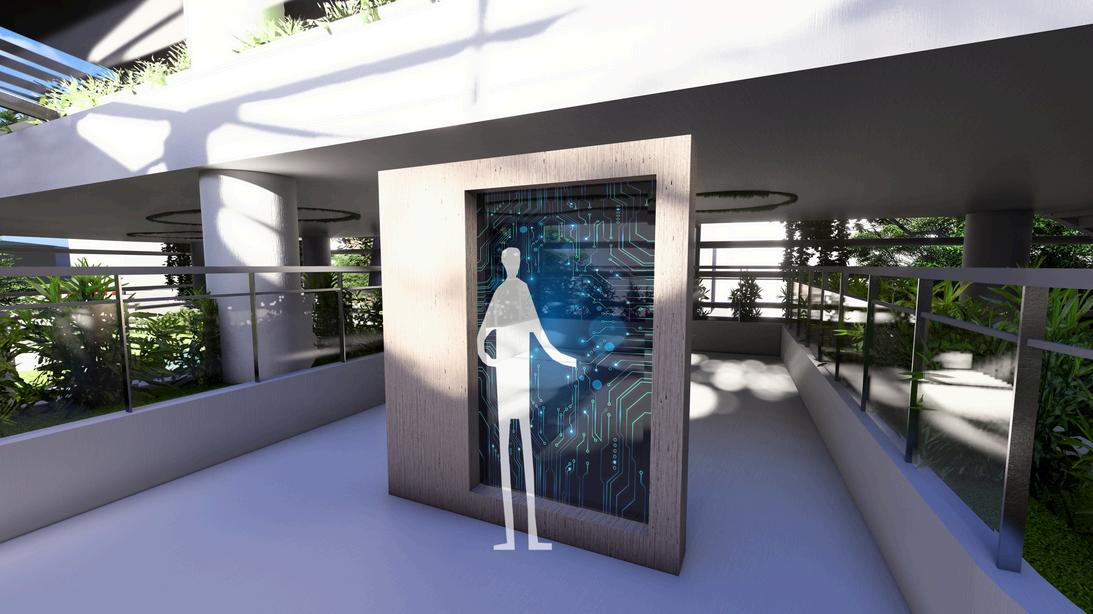
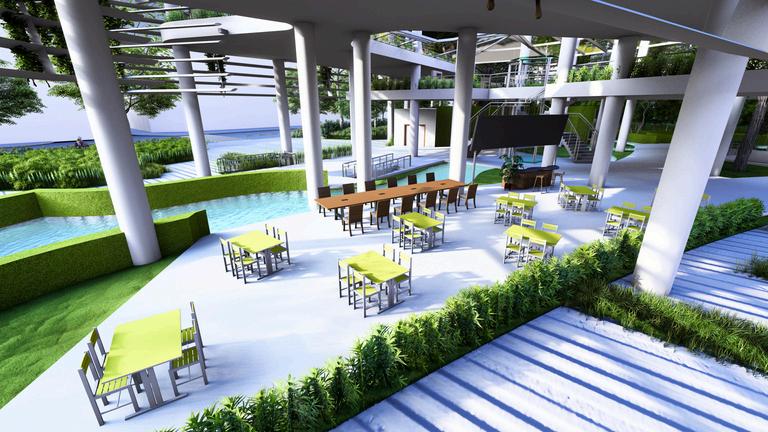
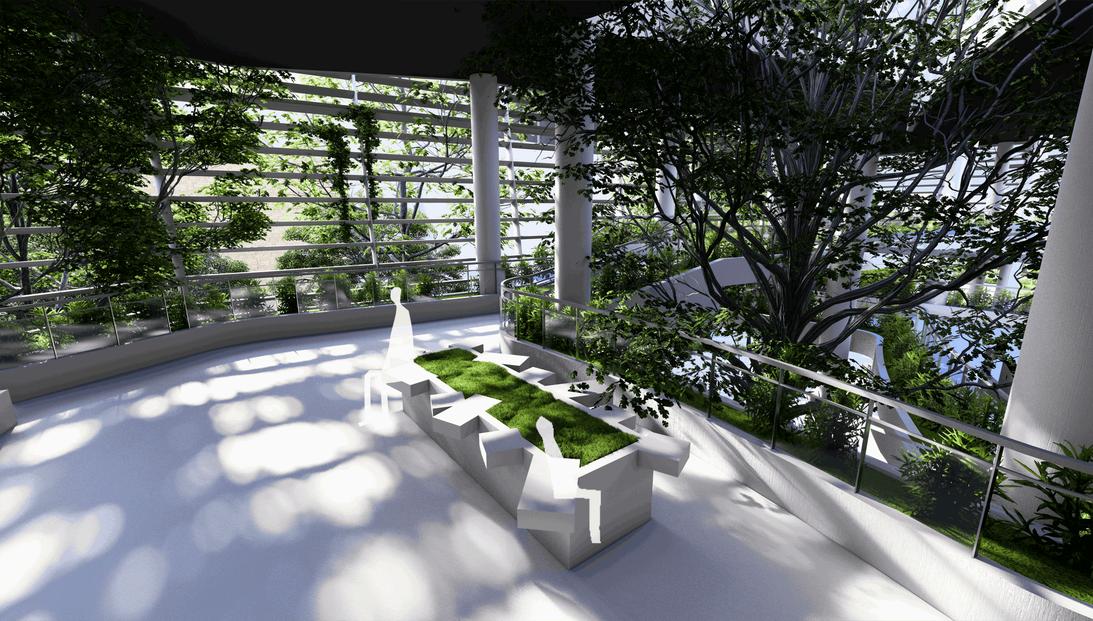
LANDSCAPES
The landscape inside and outside of the museum is connected by the network of riverside flora, interior trees and the outside green lush providing different ecosystems for visitors to interact with.
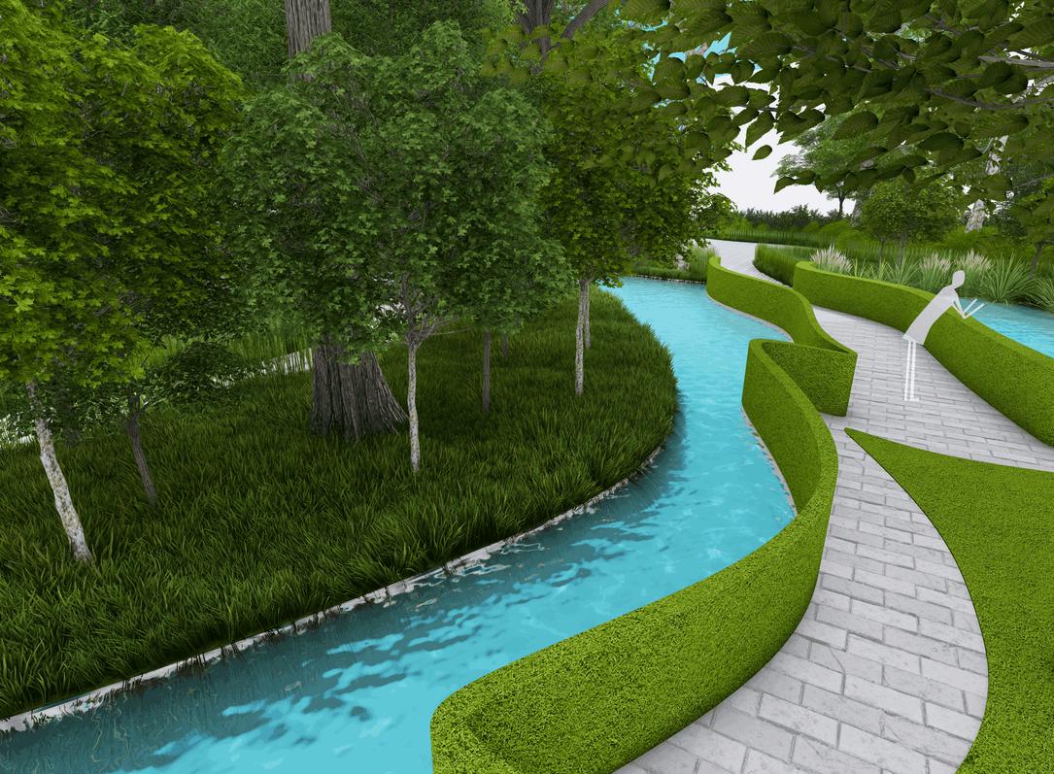
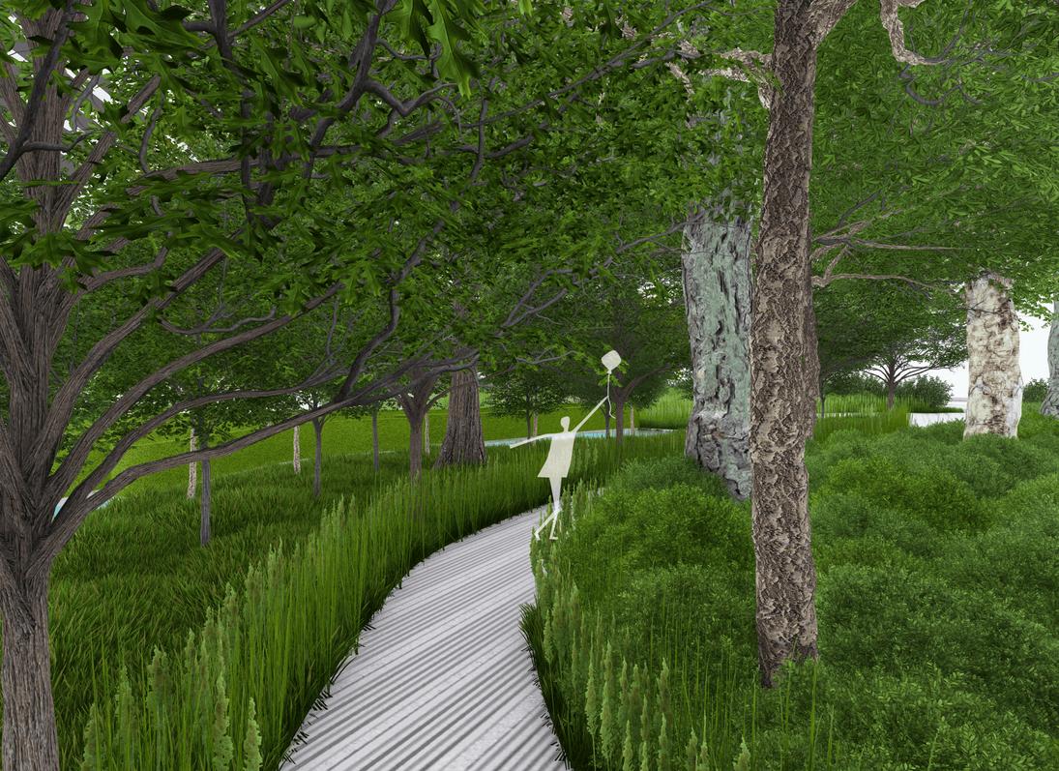
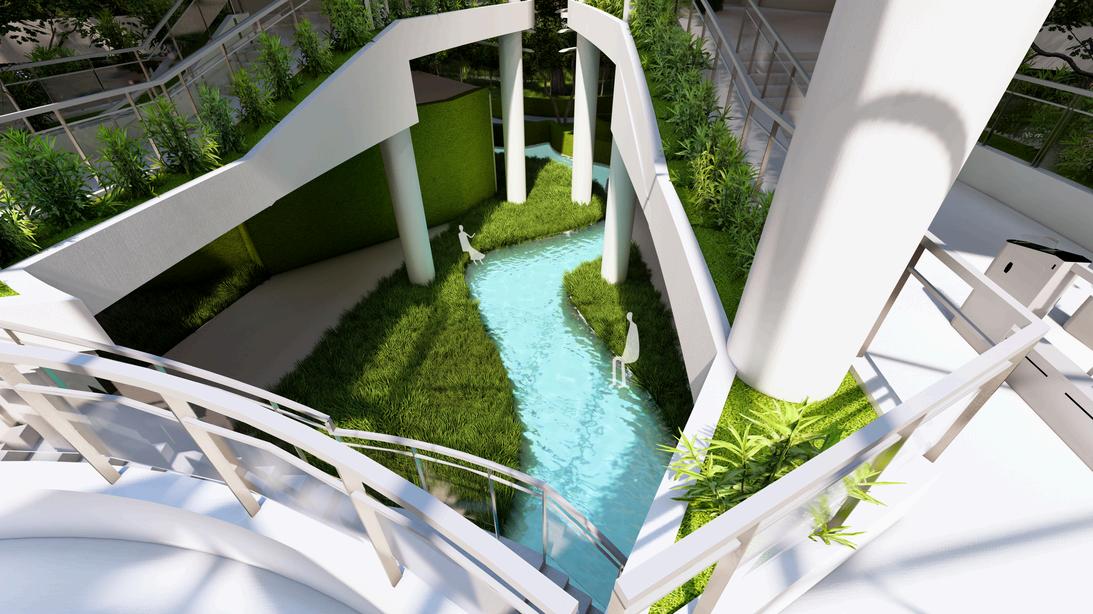
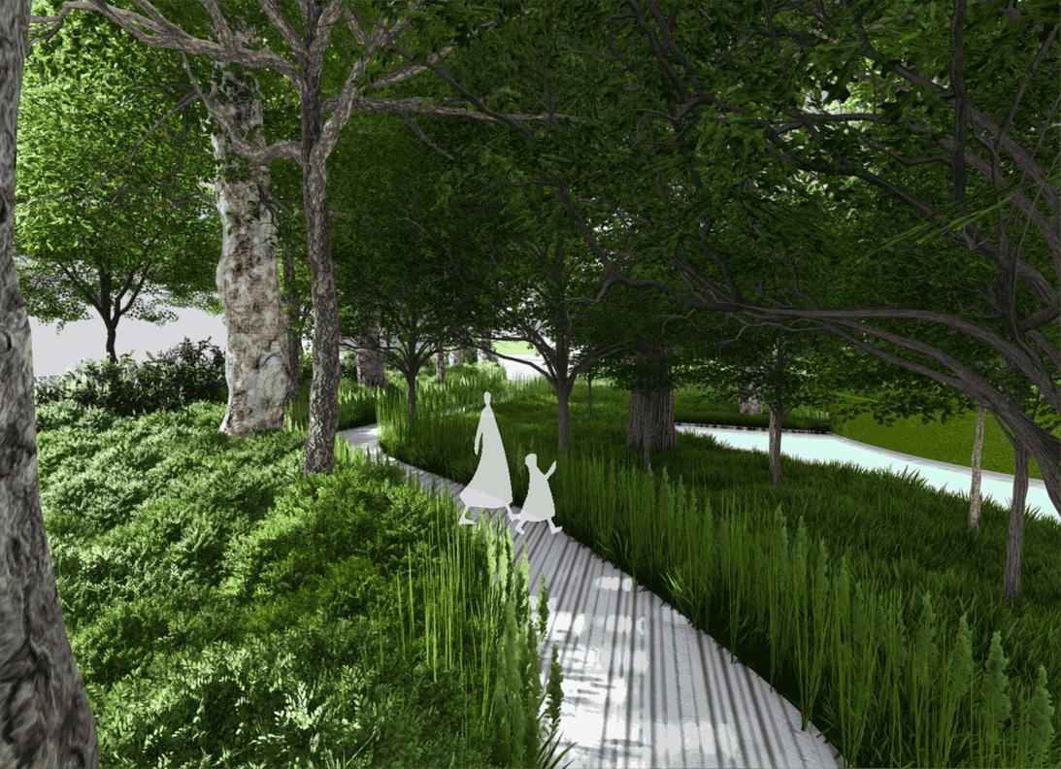
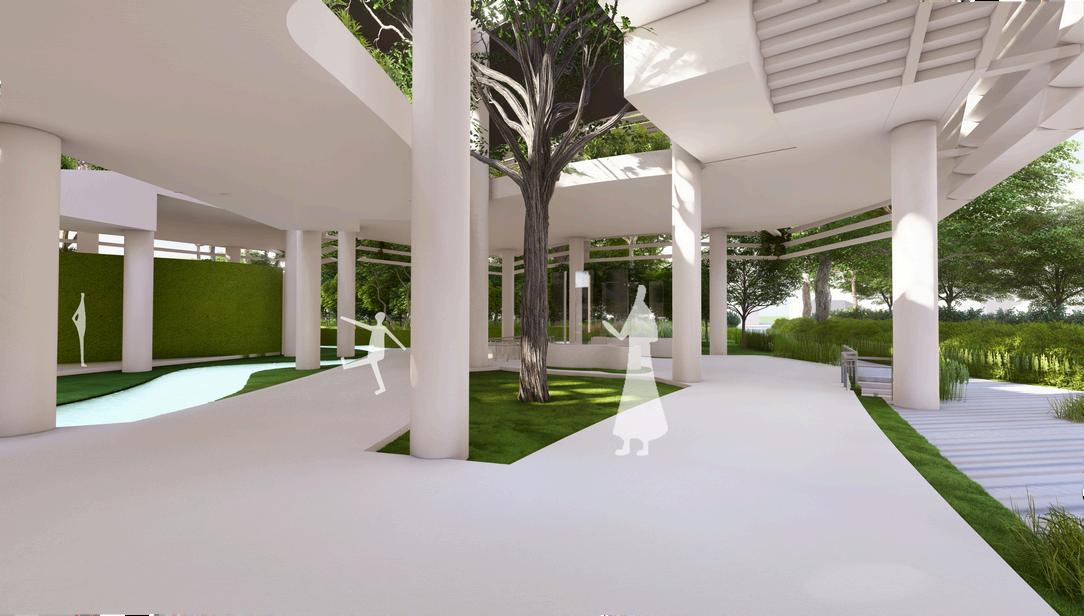
PLANT MAP DETAILS
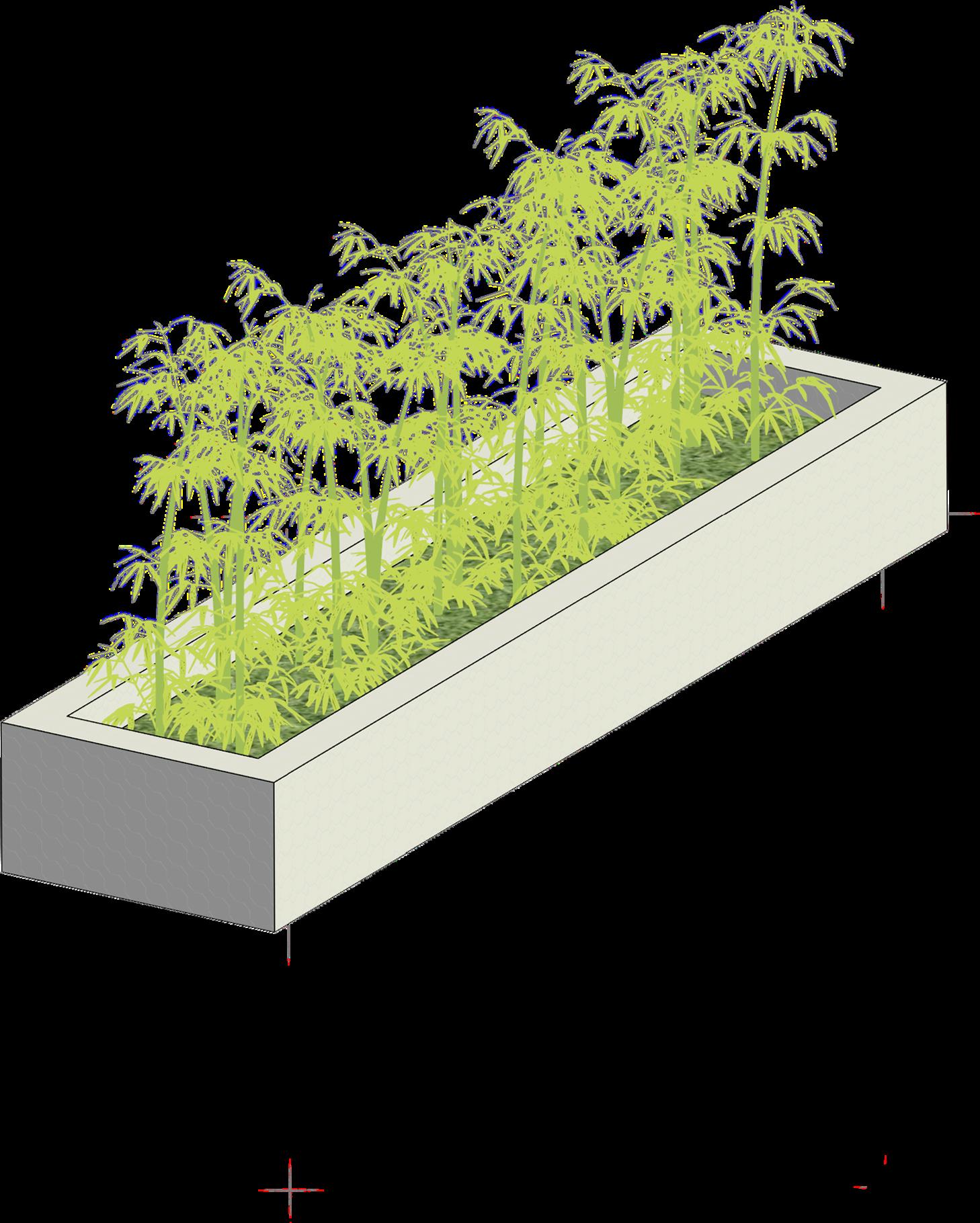
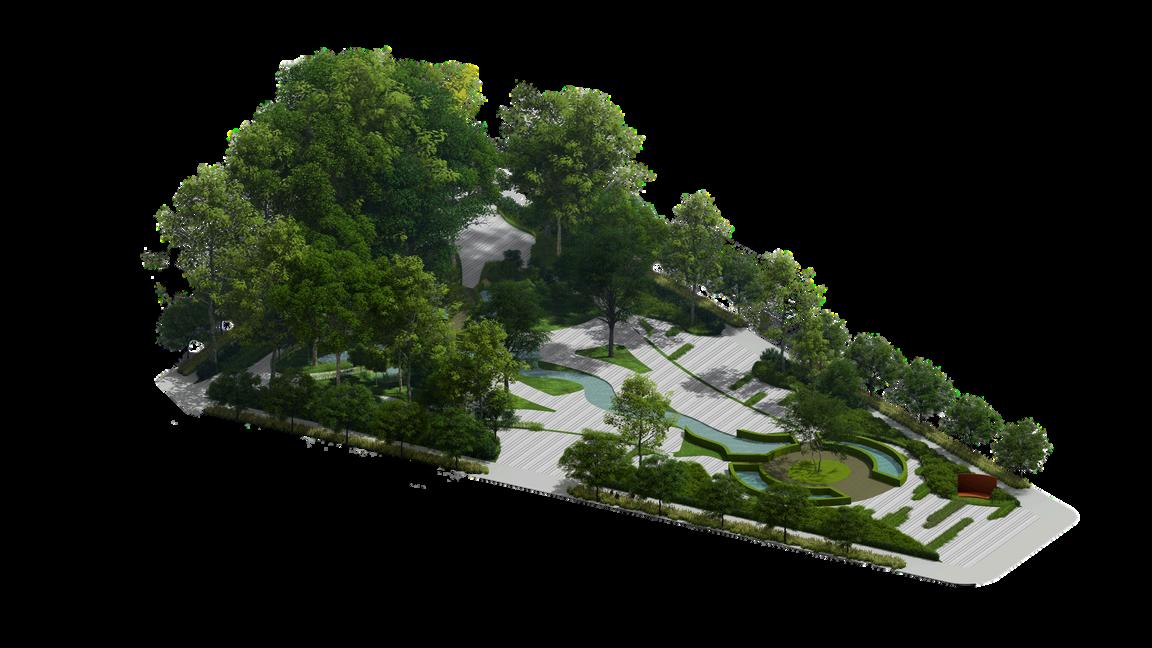
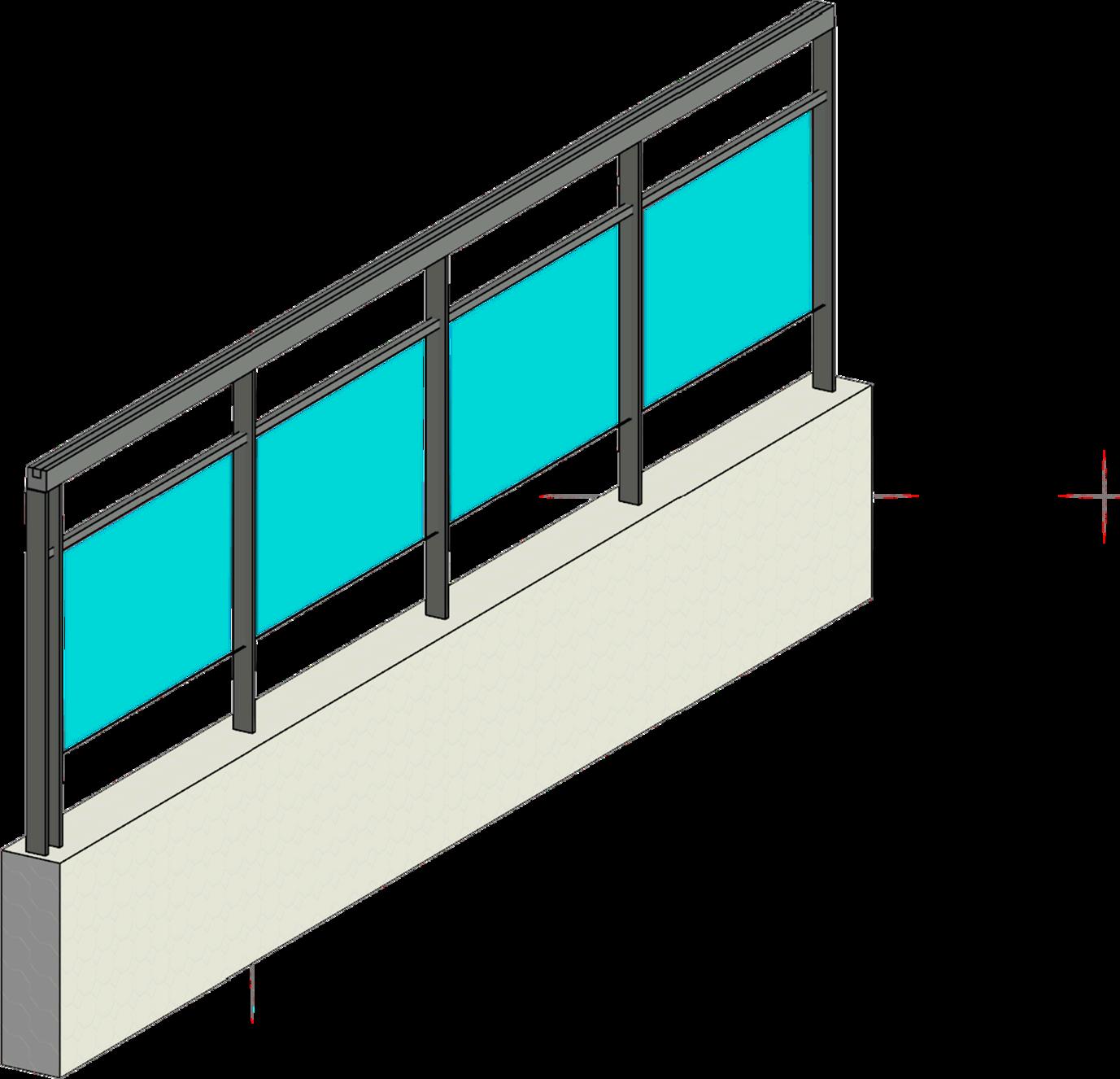
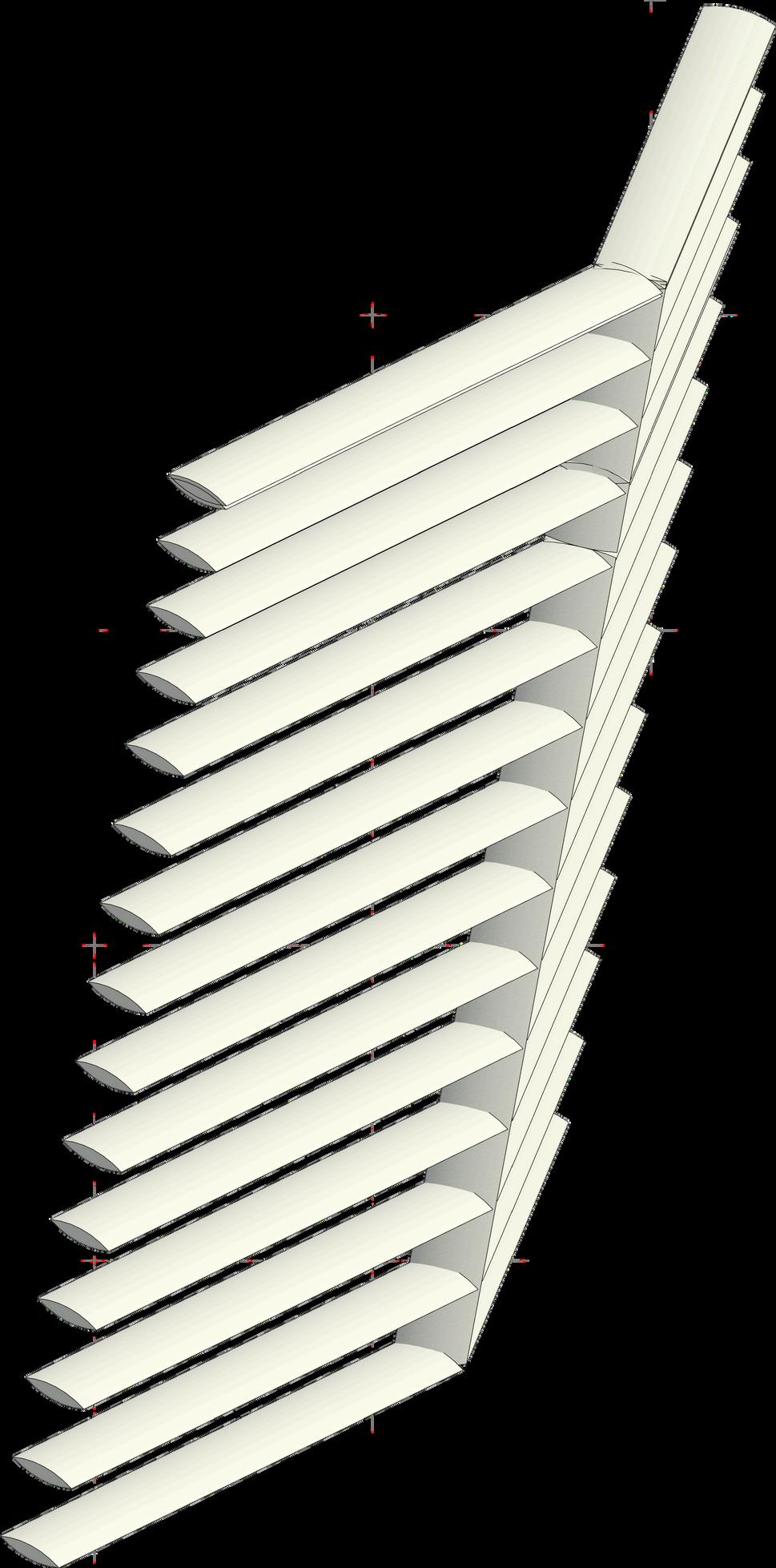

4LAYERSOFINSULATIONAND
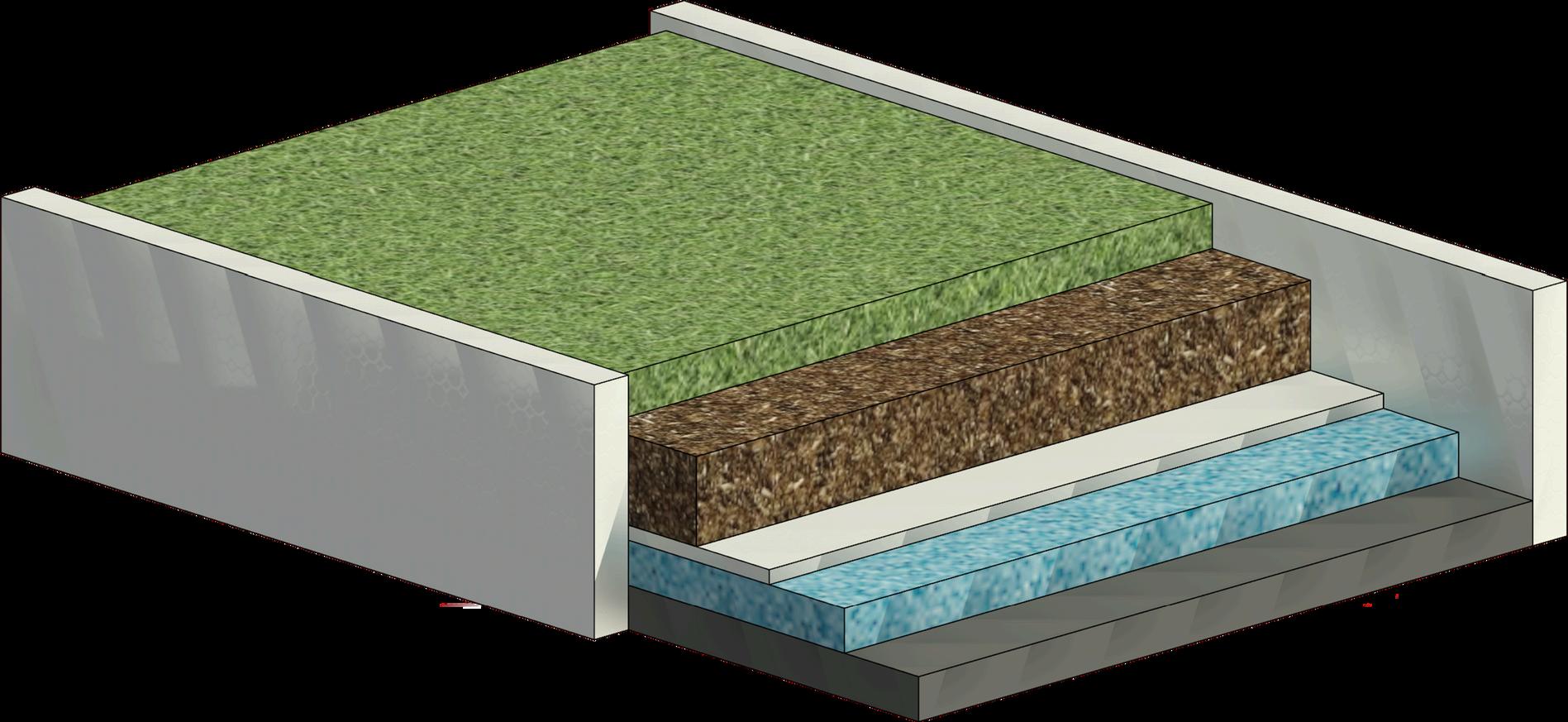
Grass,plant
DeepSoilSubstrate
Filterfleecelayer
Waterredentivelayer
Concrete
CROSS-SECTIONOF
HopeaOdorataMODEL
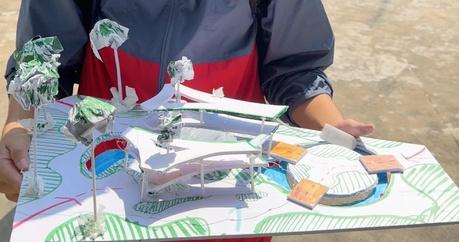
The very first model of the building was completed in 2 hours
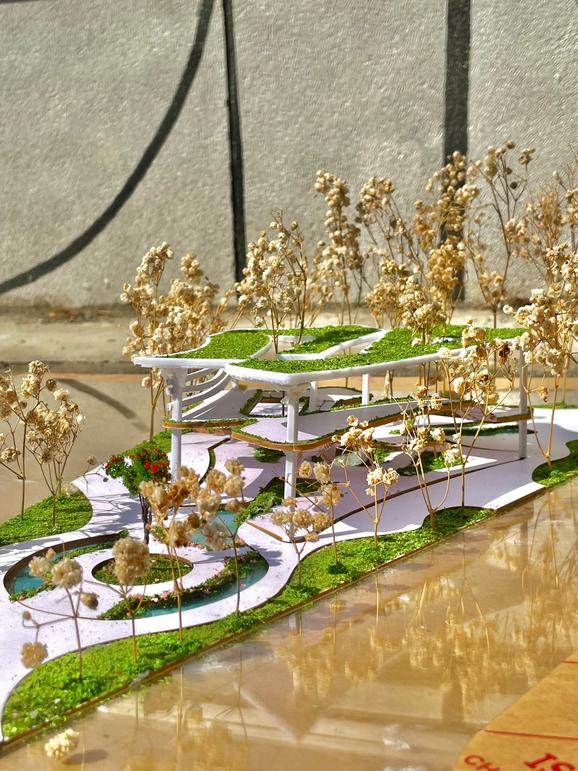
The final took much more efforts for its crafting and completion
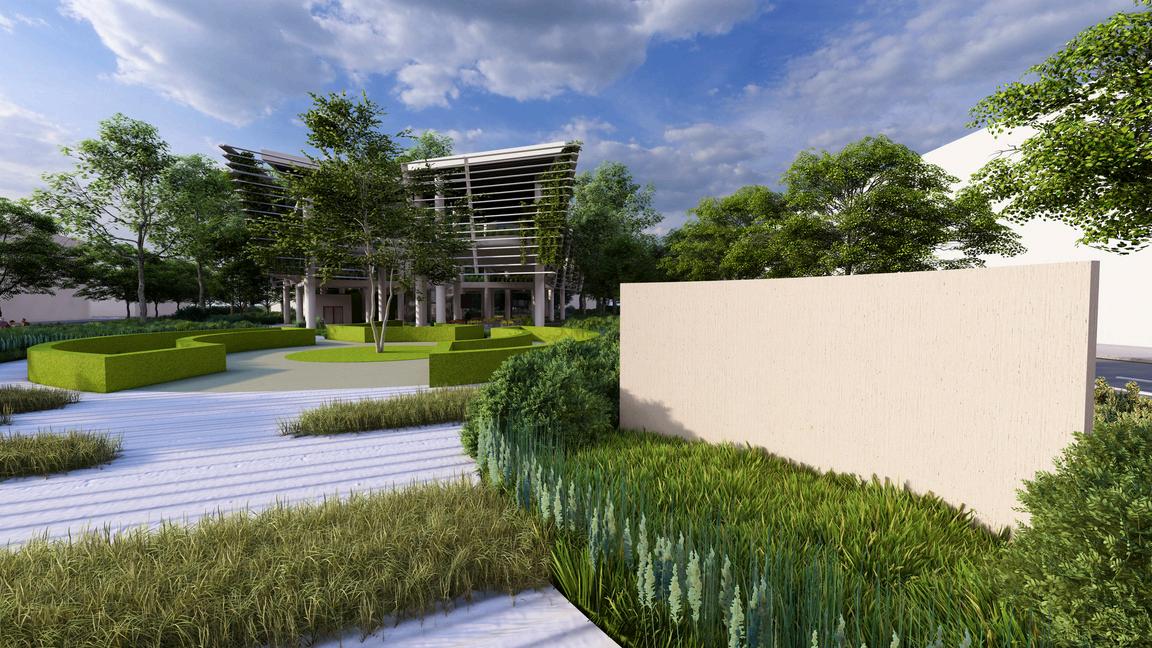
The perspective on Le Loi side shows the building with its entrance panel
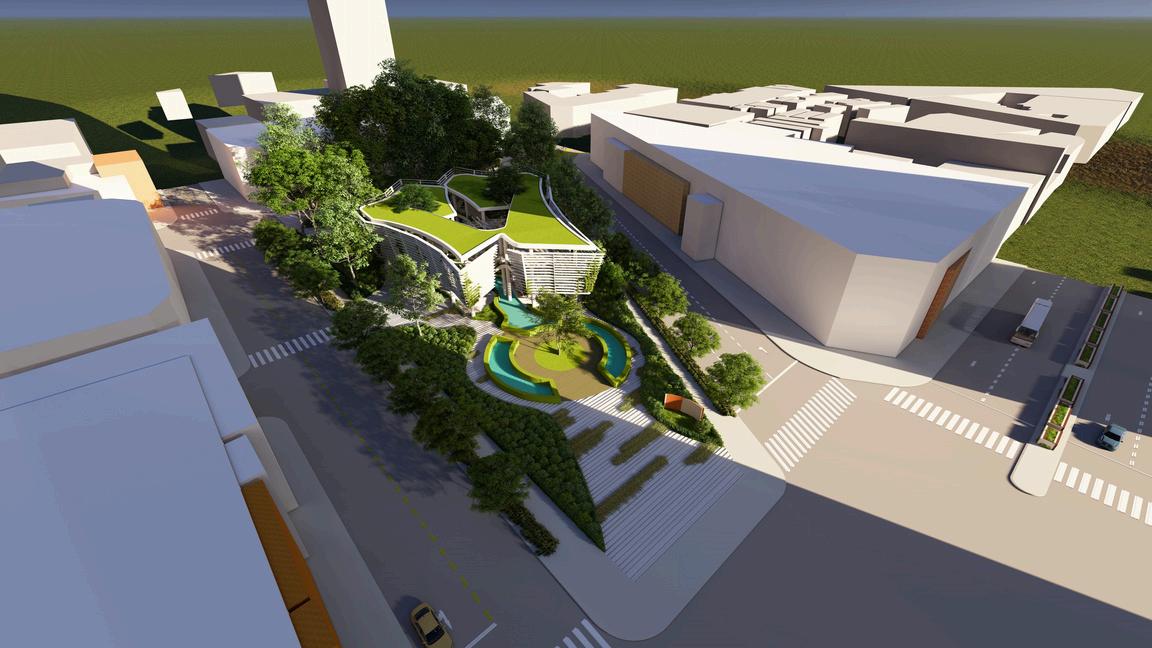
OUR RECOLLECTION LESSON LEARNED
The project provided us with a comprehensive understanding of public spaces, technical drawing, workload distribution, and the significance of following set rules for demonstrations and presentations.
LOOKING BACK
The project's quality and progress were significantly influenced by perseverance, as demonstrated through workshops, lessons, and major events. Despite occasional conflicts, the team's commitment to each other remained steadfast, allowing for gradual growth and progress. The team appreciates the unavoidable moments that contributed to the project's success.
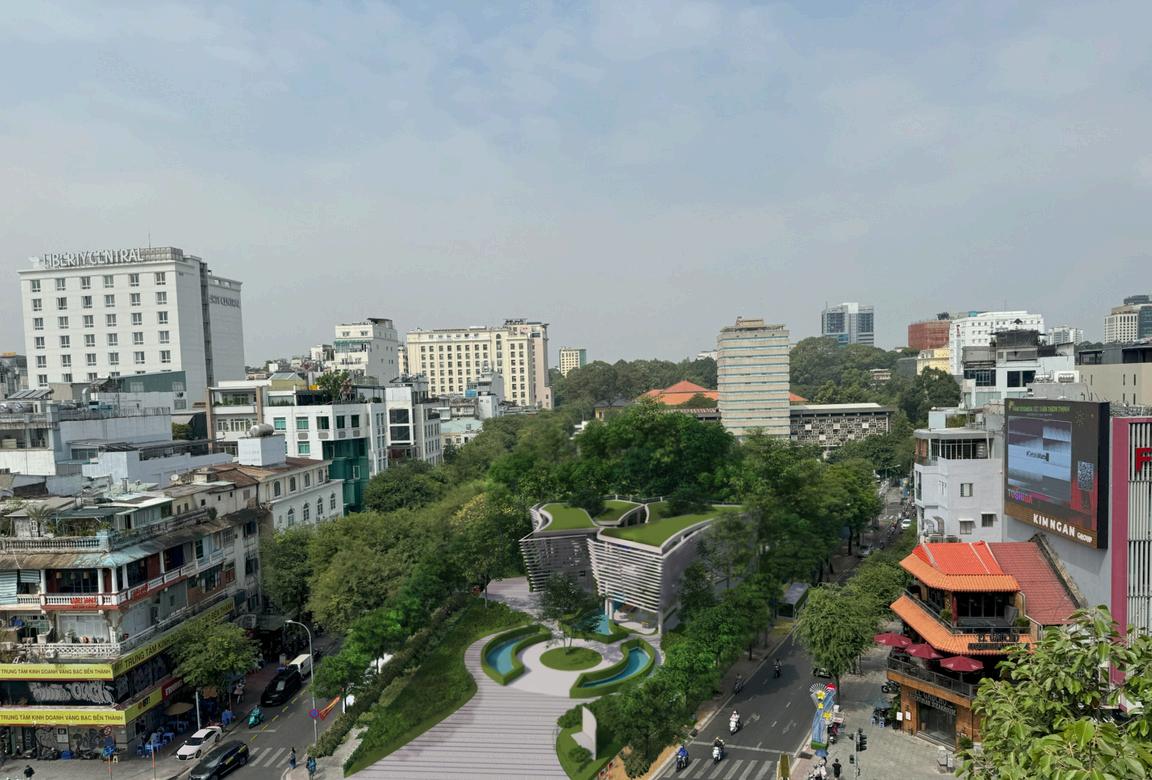
LETTER OF APPRECIATION
After the completion of the project, we would like to express our deepest gratitude to our lecturers and instructors Dr. Nguyen Quoc Vinh and MArch. Tran Mai Huong for guiding us throughout the whole project from the conception of idea to its basic design development. Your instruction and advice have greatly motivated the design and our understanding about public spaces.
We also would like to show our sincere appreciation to seniors and friends who have supporte rocess of completing the project

Dr. Nguyễn Quốc Vinh
MArch. Trần Mai Hương
LECTURER: STUDENTS:
Nguyễn Huy Đức
Lê Gia Bảo
Đoàn Nguyên Phúc
SUPPORTERS:
Nguyễn Duy Tân
Trần Cao Nghị Anh
Lương Hoàng Vân Khanh
Nguyễn Lan Anh
Nguyễn Quý Khang
Nguyễn Diễm Quỳnh
