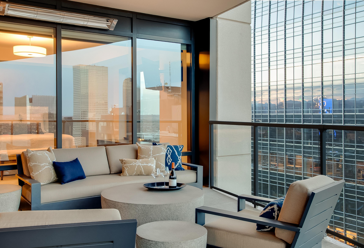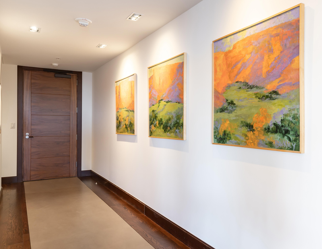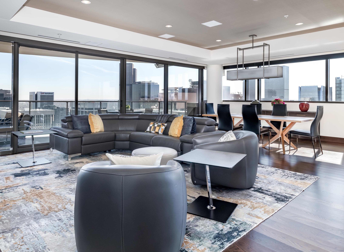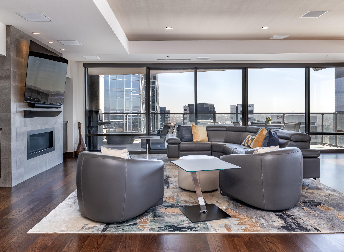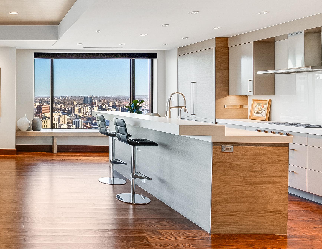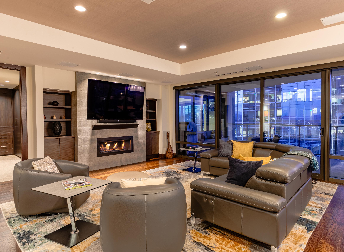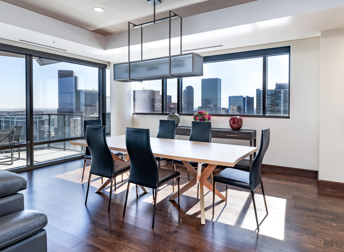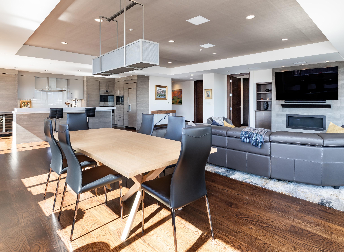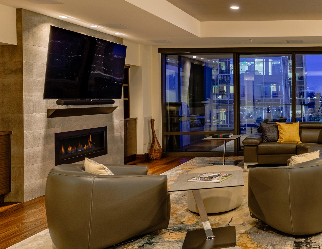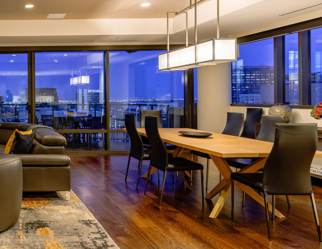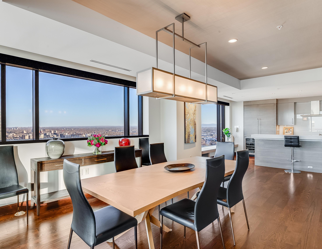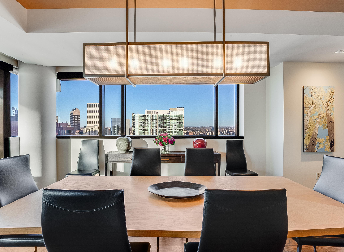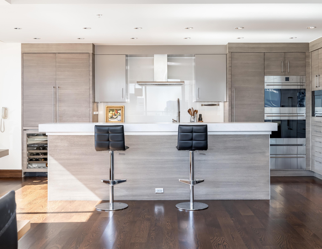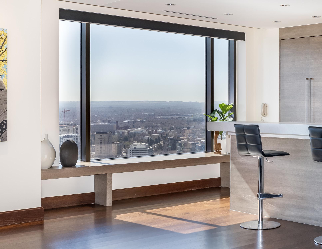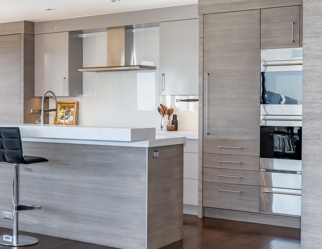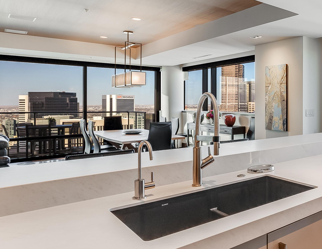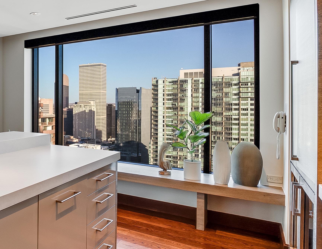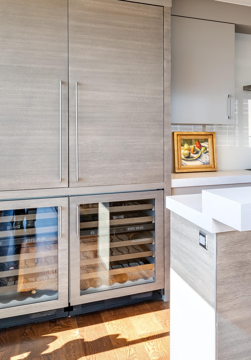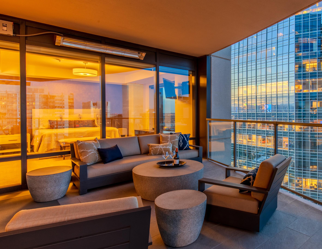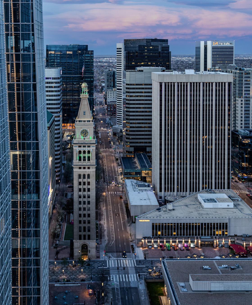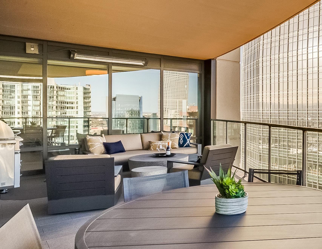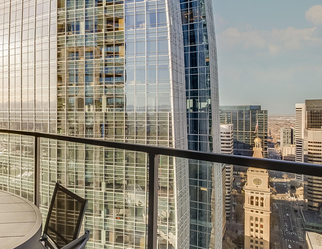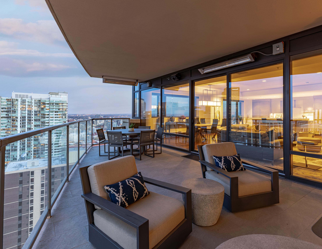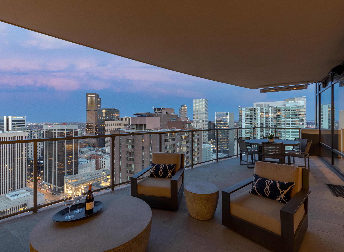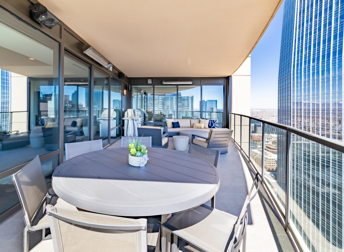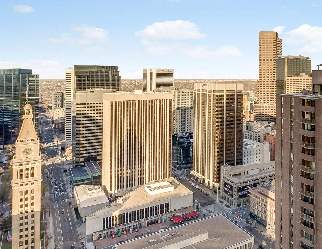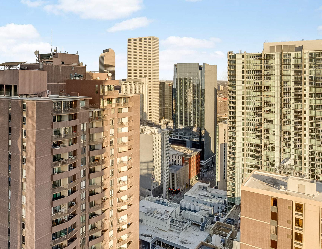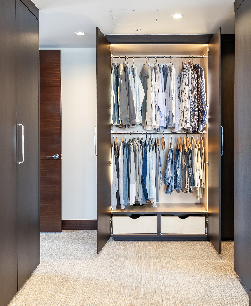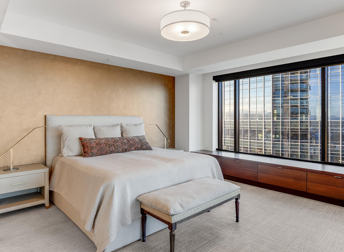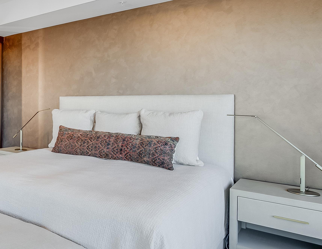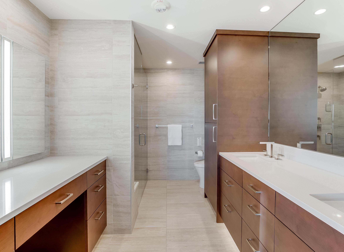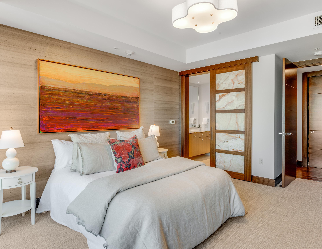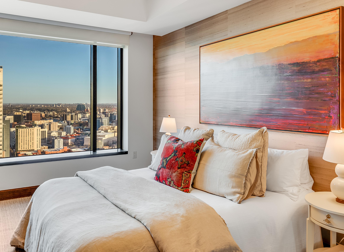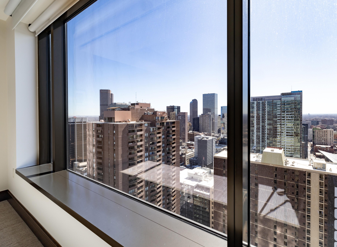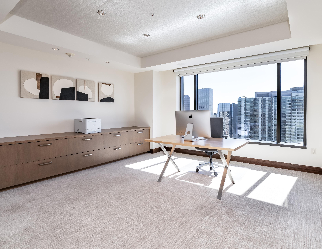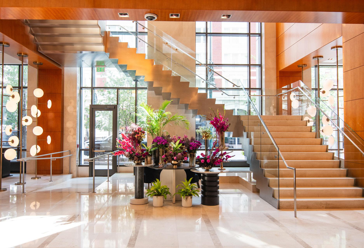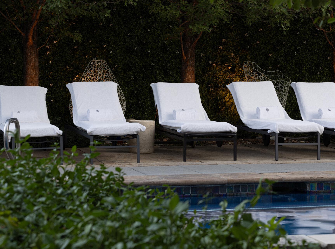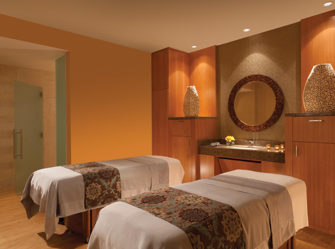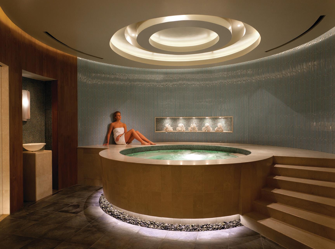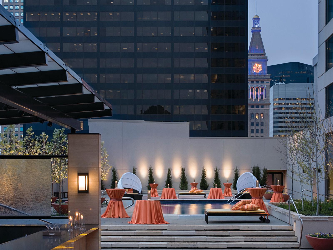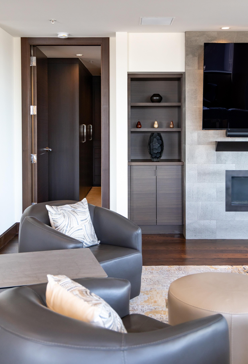14TH STREET #3320
one one three three exclusively marketed by: Karen Brinckerhoff
welcome to FOUR SEASONS RESIDENCE 3320
Elevated luxury awaits in this sophisticated, updated residence on the 33rd floor of the iconic Four Seasons Private Residences in the heart of downtown Denver. Occupying a full quarter of the floor, this expansive condo blends modern elegance with breathtaking views of the city skyline.
Inside, sleek lines and exquisite finishes define the openconcept living space, offering seamless flow and endless possibilities for personalization. The gourmet kitchen is a showstopper, featuring high-end appliances, custom cabinetry, wine refrigerator, and a spacious walk-through pantry that also houses full-sized laundry and generous storage.
Designed for both comfort and entertaining, the home includes an integrated entertainment system and a private balcony outfitted with heaters—perfect for enjoying the cityscape in any season.
The serene primary suite offers spectacular views, a luxurious en-suite bath with double vanity and built-in cabinetry, and thoughtful privacy from the rest of the home. Two additional en-suite bedrooms are ideally separated for guests or office space.
Enjoy the ease of two deeded parking spaces in a secure garage and indulge in world-class Four Seasons amenities, including 24-hour concierge, room service menu, valet, access to the pool, fitness center and spa and so much more.
This is city living at its most refined—welcome to a life of everyday luxury.
Main Level
floorplans
ENTRY
• Leather flooring path in entry hallway
• Hallway coat closet
• Powder bathroom for guest’s convenience
LIVING ROOM
• Automatic window coverings easily controlled by a switch
• Fireplace
• Built-in cabinetry for storage and decor
• Access to large, private balcony
• Partial furniture included in living and dining areas
• Views of the clock tower
KITCHEN
• Recently upgraded kitchen
• Eat-in kitchen island
• Wolff cooktop and double wall ovens
• Miele microwave
• SubZero fridge and freezer
• SubZero wine fridge
• Appliance garage cabinetry
• Plenty of storage cabinets and drawers, thoughtfully designed with inserts
PANTRY / LAUNDRY ROOM
• Spacious walkthrough pantry and laundry room
• Walls are lined with cabinetry for storage
• Stackable washer and dryer
• Full size wine refrigerator
• Full size refrigerator
BALCONY
• Spacious with views of downtown and the clocktower
• Outdoor heaters
PRIMARY BEDROOM
• Built-in closet system at entry of bedroom
• Automatic window coverings easily controlled by a switch
• Downtown views
• Window bench
• Access to en-suite primary bathroom
PRIMARY BATHROOM
• Double vanity
• Built-in cabinetry
• Luxurious finishes
ADDITIONAL BEDROOMS
• Both additional bedrooms feature plenty of built-in storage
• Full ensuite bathrooms
• Downtown and mountain views
• Automatic window coverings easily controlled by a switch
BUILDING
• 2 deeded parking spaces are included in the secured garage
• 24-hour concierge
• Four Seasons room service
• Access to valet, room and cleaning services
• Access to exclusive worldwide Four Seasons benefits
• Access to fitness, pool and spa amenities
• No tipping policy for residents using Four Seasons services (there is an opportunity to give back around the holiday season)
BEDROOMS three BATHROOMS four
TOTAL SQUARE FEET 3,067
YEAR BUILT 2008
FIREPLACE one GARAGE SPACES two
ASSOCIATION FEES
$3,016 TAXES (2024) $19,706
ELEMENTARY:GREENLEE MIDDLE: GRANT SENIOR: WEST schools FOR MORE
