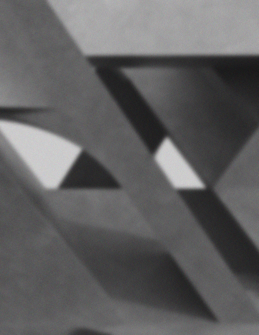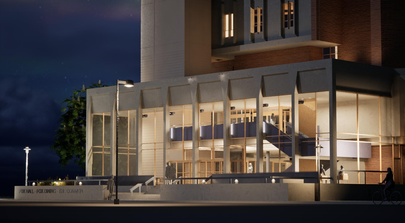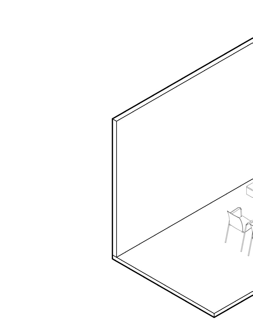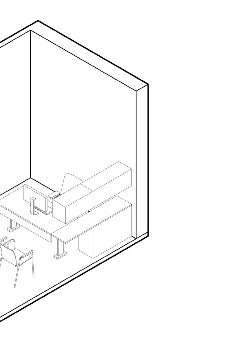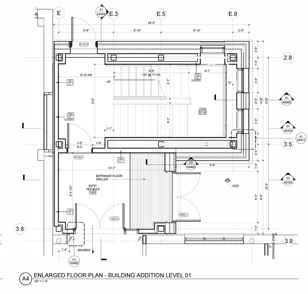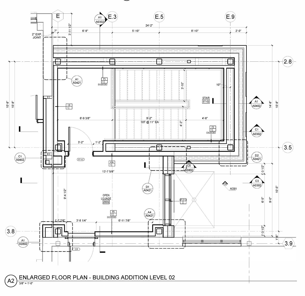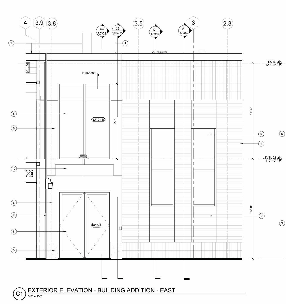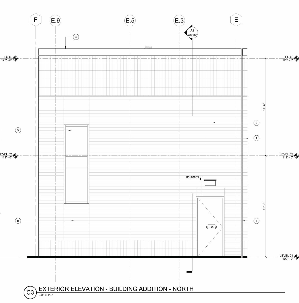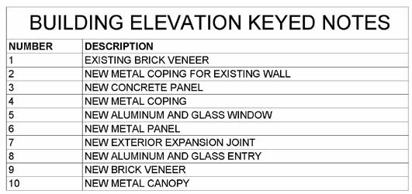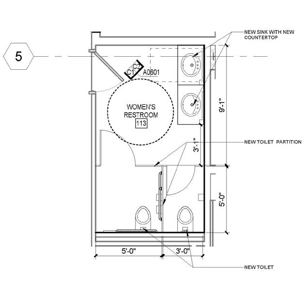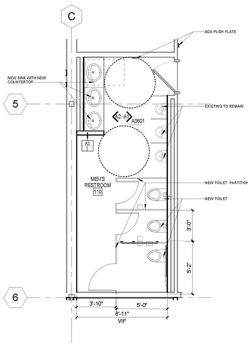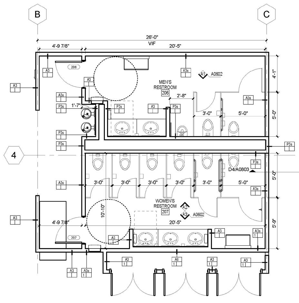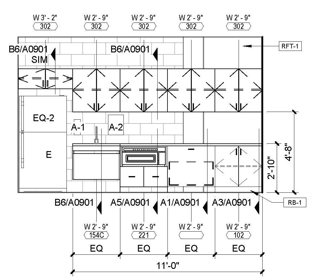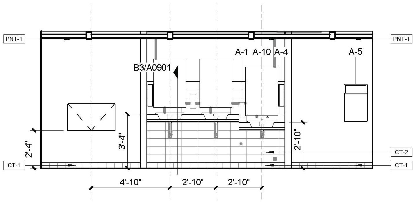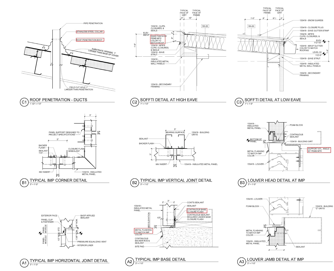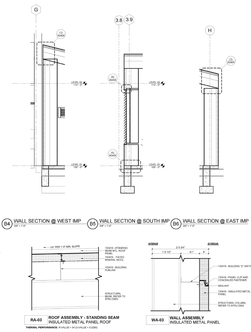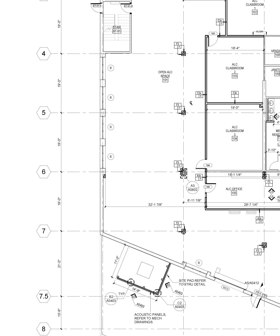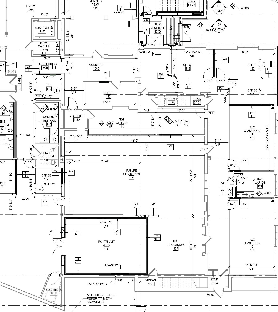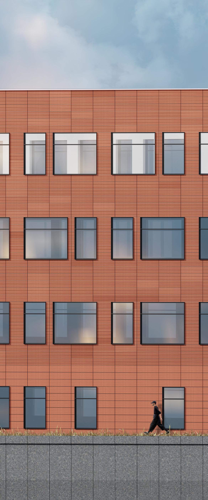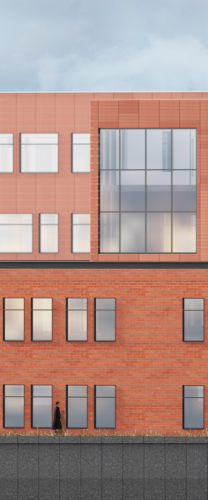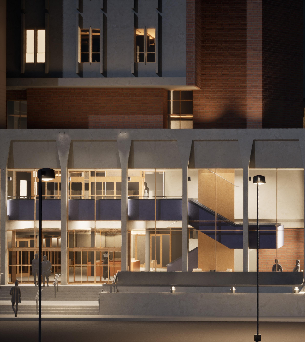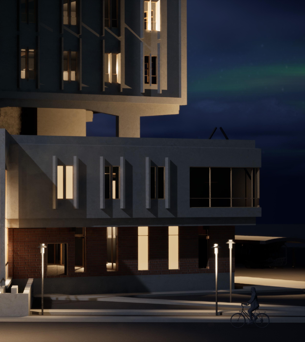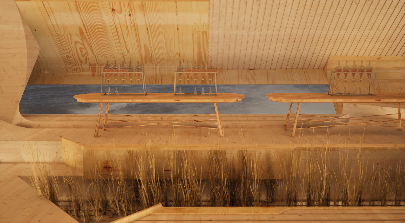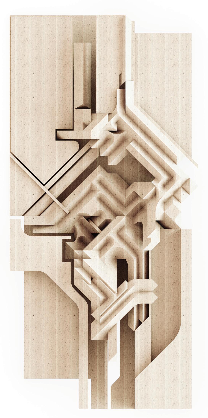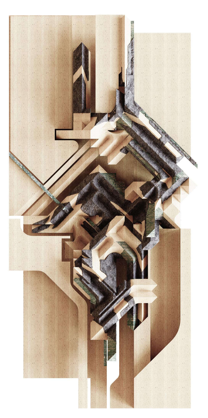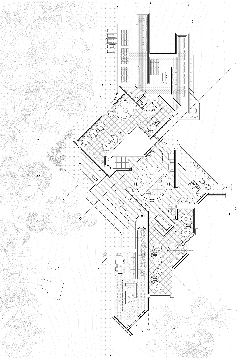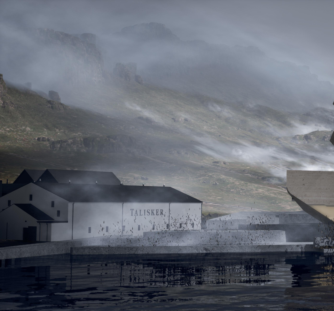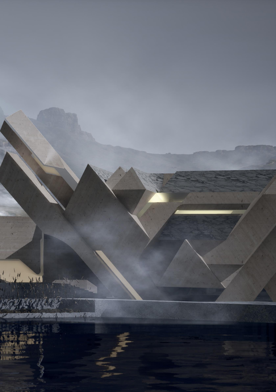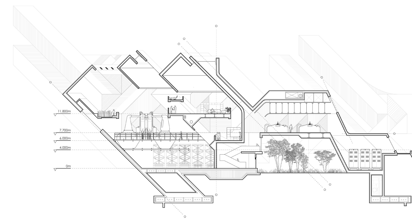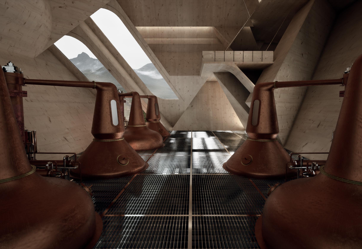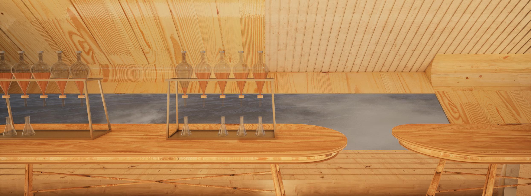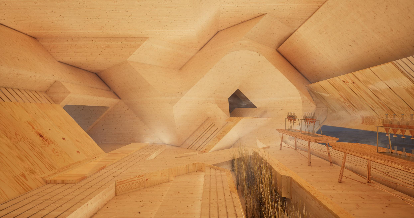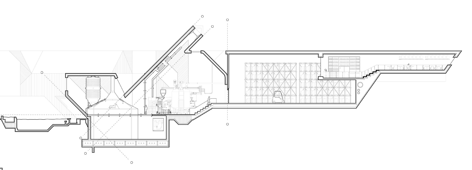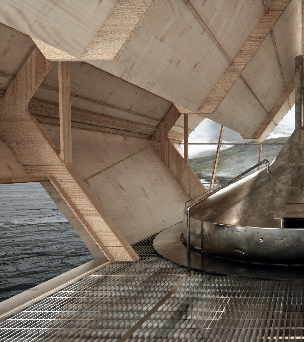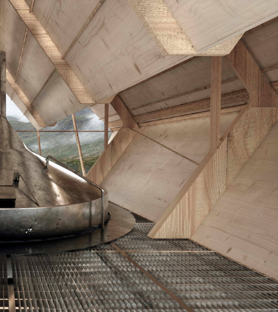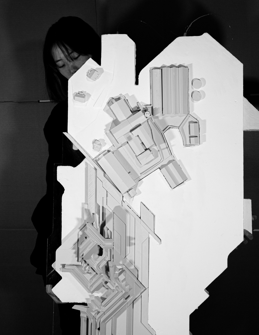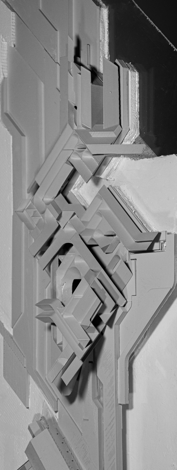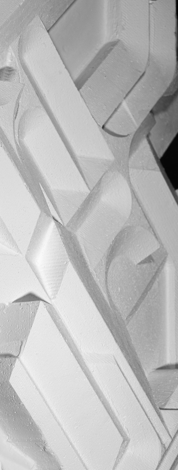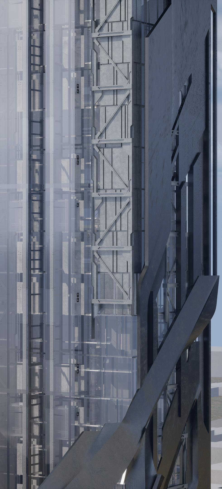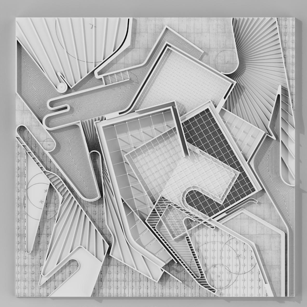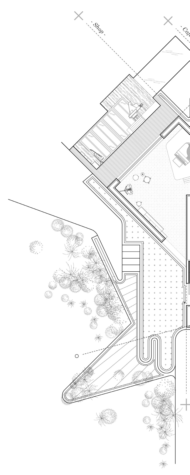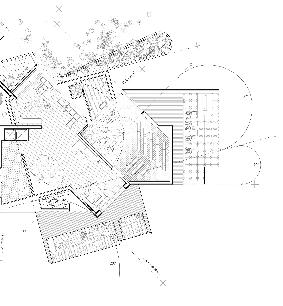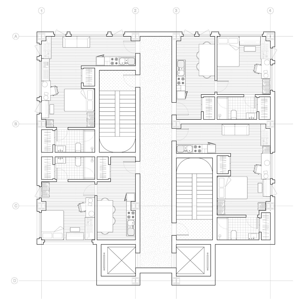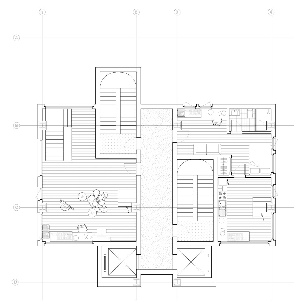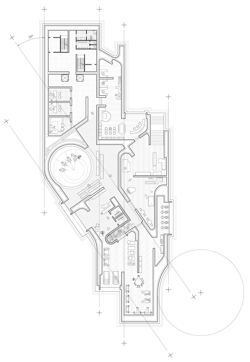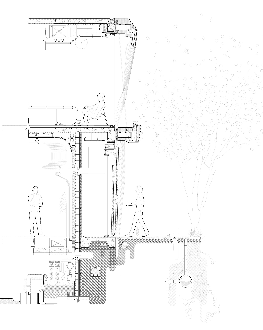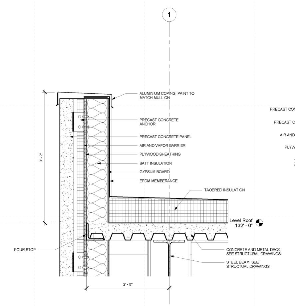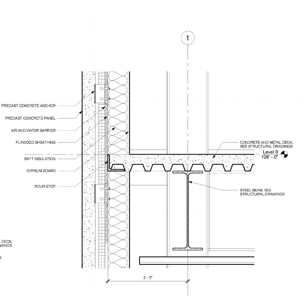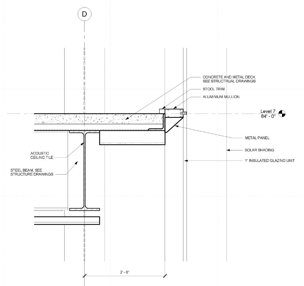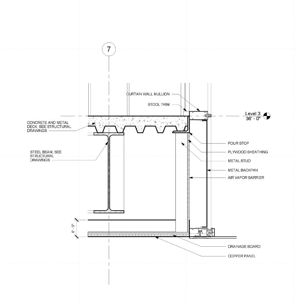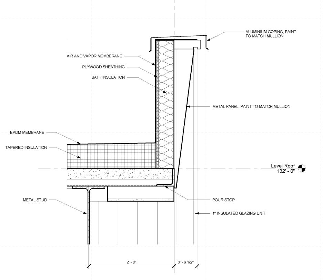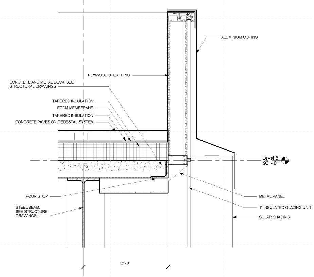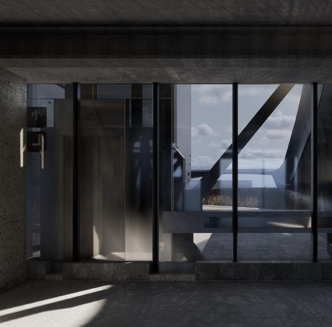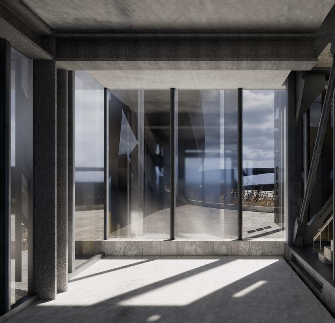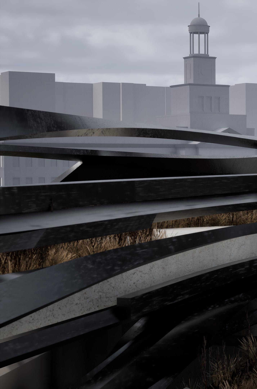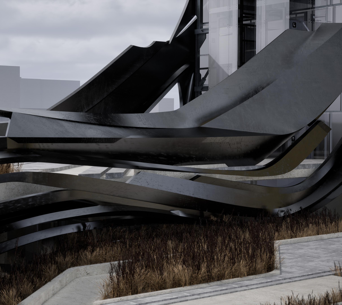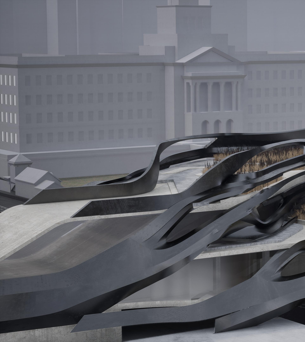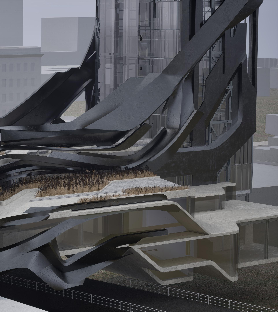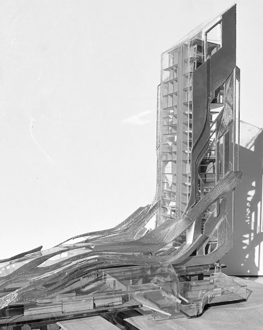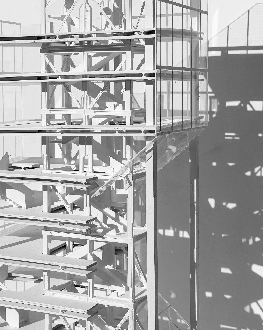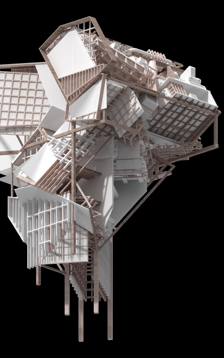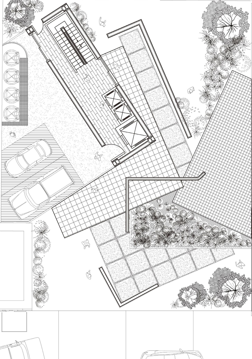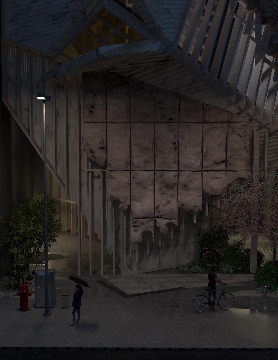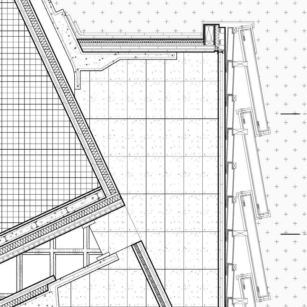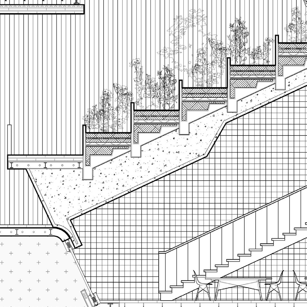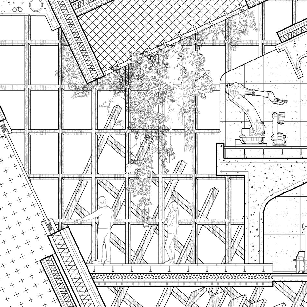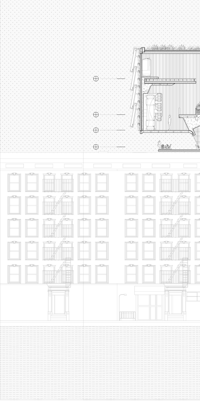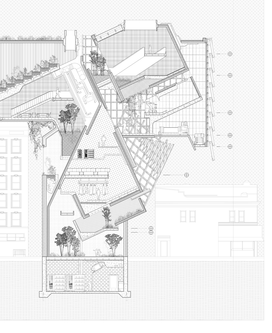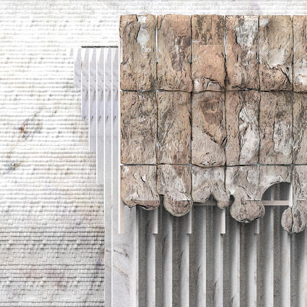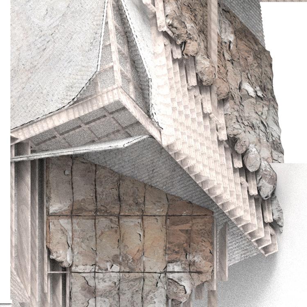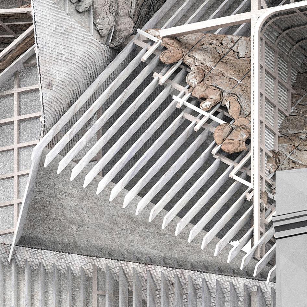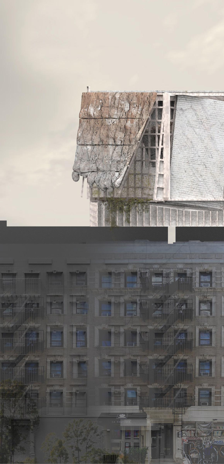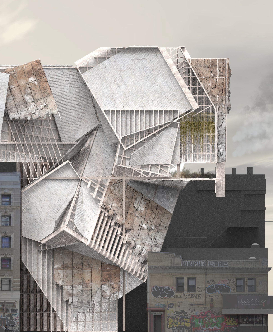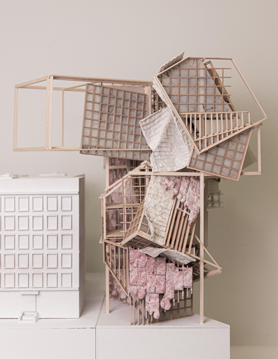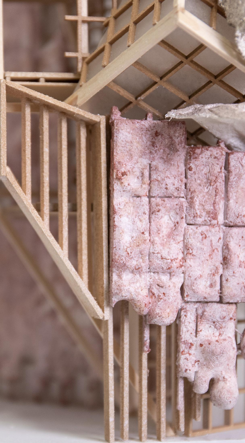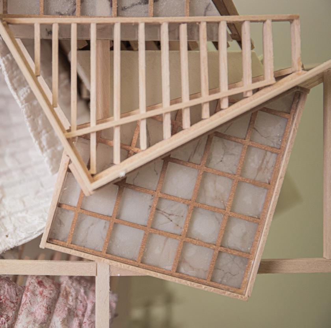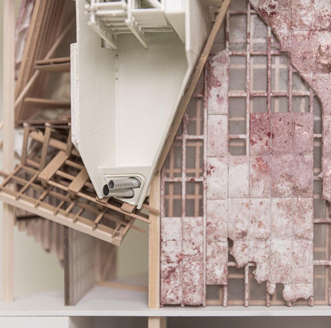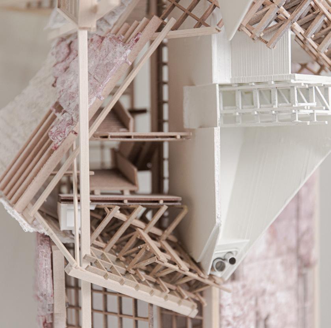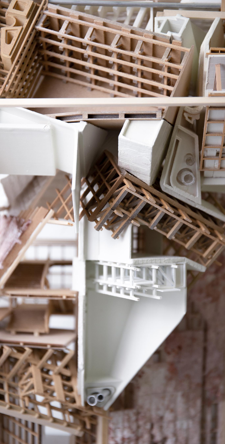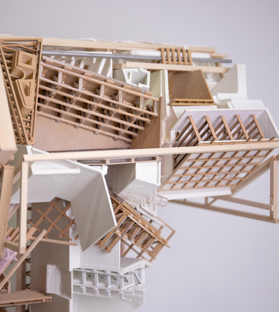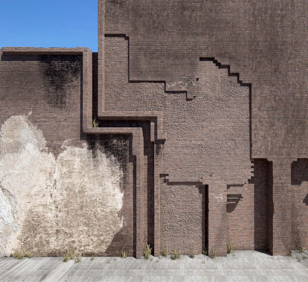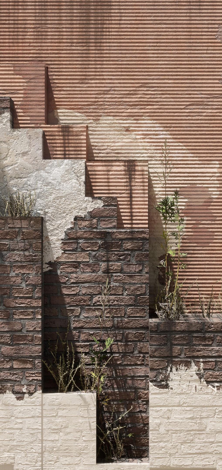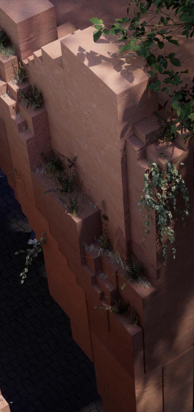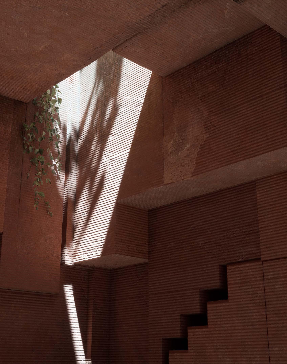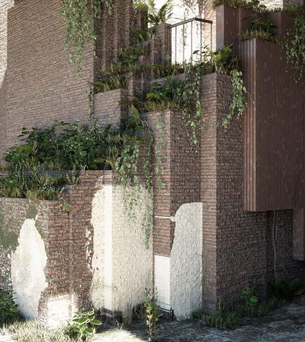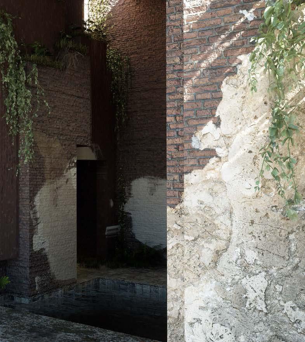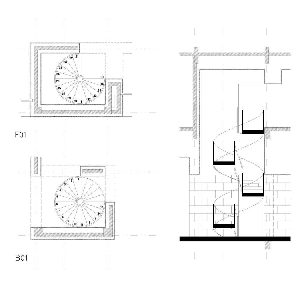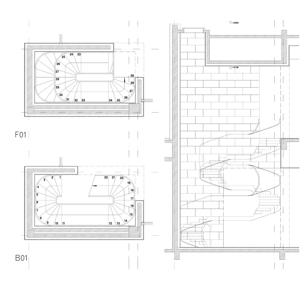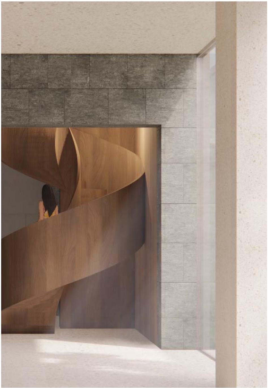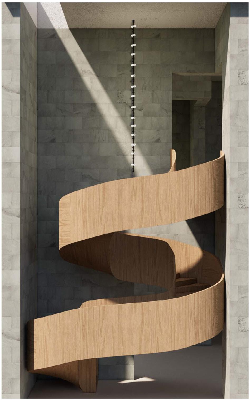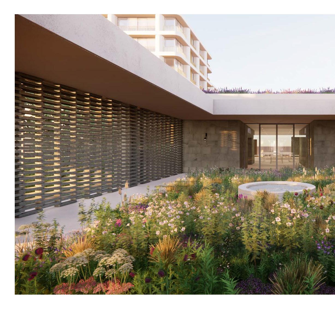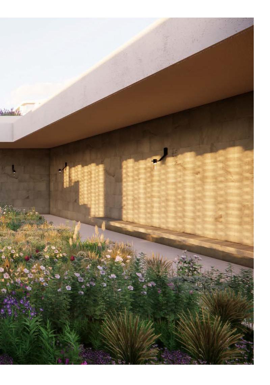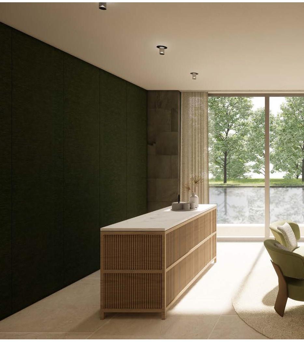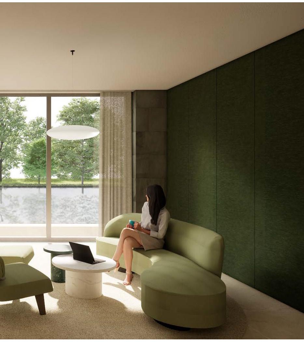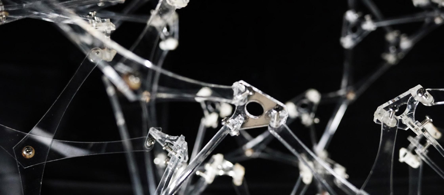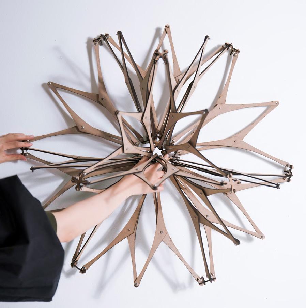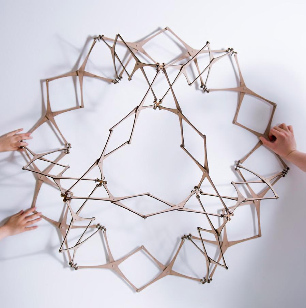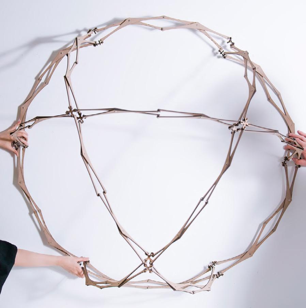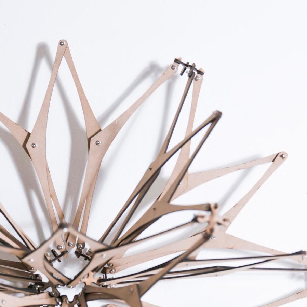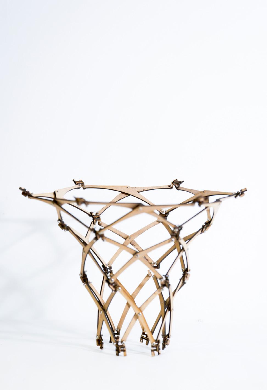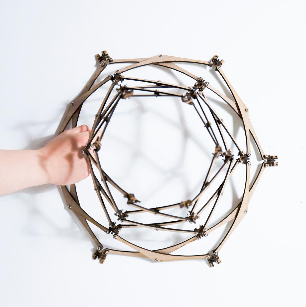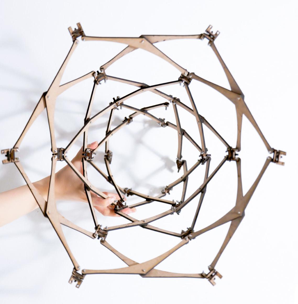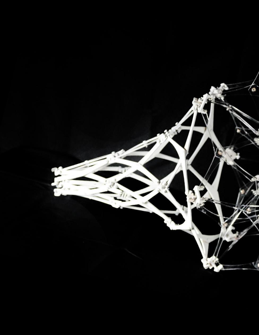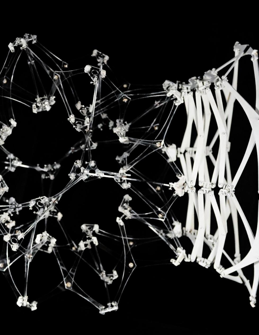CONTENT
- INSTITUTIONAL PRACTICE -
01. CANNONDESIGN - SELECTED WORK
A selection of professional work developed within a large-scale multidisciplinary practice, focusing on Revit-based construction documentation, consultant coordination, and architectural production across commercial, institutional and educational projects.
- ACADEMIC -
02.ANGEL'S SHARE – ARCHITECTURE OF THE SUBLIME: SCULPTURAL FORMATIONS IN THE HIGHLAND MIST
Whisky distillery as an orchestrated interplay of nature, materiality, and the sublime, where sculptural wooden forms dissolve into the mist-laden landscape.
03. TUPLET – RESIDENTIAL ARCHITECTURE: COUNTERPOINTS OF SPACE, SOUND, AND STRUCTURE
A spatial composition that translates musical principles into architecture, intertwining living and performance spaces in a seamless flow of movement and rhythm.
04. FLESH & BONE – ARCHITECTURE OF DECAY AND RENEWAL: THE LIFECYCLE OF MATERIAL AND MEANING
A self-sustaining structure that mirrors the cycles of consumption and decomposition, redefining the relationship between architecture, food production, and mortality.
- RESEARCH & PROFESSINAL -
05. THROUGH THE VALLEY – RESONANT THRESHOLDS: TIME, WEATHERING, AND THE LIVING LANDSCAPE
A reinterpretation of Bologna’s porticos as dynamic civic spaces that evolve with climate and time, blurring the boundary between architecture and nature through material aging and environmental responsiveness.
06. BEILONG LAKE RESIDENTIAL ID CLUBHOUSE – SUBTERRANEAN TRANQUILITY: LIGHT, MATERIALITY, AND SPATIAL HARMONY
A sanctuary where light and nature descend into subterranean spaces, blurring the boundaries between indoors and outdoors through a refined material palette and immersive spatial composition.
- STRUCTURE -
08. DEPLOYABLE STRUCTURE – KINETIC GEOMETRIES: TRANSFORMATIVE SYSTEMS IN ARCHITECTURE
A study of deployable mechanisms that expand, contract, and reconfigure, exploring the intersection of design thinking, geometry, and material innovation in adaptive spatial structures.
Selected Work
99 summer st, Boston MA
Rhino, Auto CAD, Enscape 2025.06 - 2026.01
Selected professional work from large-scale commercial and institutional projects within a multidisciplinary architectural practice. Responsibilities included developing Revit-based construction documentation, coordinating with internal teams and external consultants, and producing architectural drawings across schematic design through construction documentation phases. Additional contributions included rapid visualizations and 3D-printed models to support pursuits and client-facing presentations.
- New England Institution Construction Document
Institution of TechnologyDocument & Detail
- Building Addition Plan - Level 01
NEIT - Building Addition Plan - Level 02
NEIT
Revit
Revit
Building Addition Plan - Level 01
NEIT - Building Addition Plan - Level 02
NEIT-
Revit
Revit
NEIT - Enlarged Plans - Level 01
NEIT - Enlarged Plan - Level 02
Revit
Revit
NEIT- Interior Elevation - Lounge Revit
NEIT - Building Addition Plan - Restroom Revit
NEIT - Exterior Envelope Assemble
Revit
NEIT - Section Detail
Revit
UMass Lowell_Fox Hall
Angel's Share
Carbost, Isle of Skye IV47 8SR, United Kingdom
Rhino, Unreal Engine 5, Adobe Suite Partner: Muqiao Lei
Instructor: Andrew Saunders 2024.01 - 2024.05
In architecture, the sublime is not merely an aesthetic pursuit but an existential encounter—one that overwhelms, astonishes, and elevates human perception beyond the ordinary. This project manifests the sublime through two fundamental principles: the sculptural presence of its wooden structures and the profound dialogue between nature’s vast power and the emotional intensity of designed space.
Designed through the language of sculpture, these forms transcend conventional construction, emerging as exalted artifacts that command reverence. The raw materiality of wood, with its organic textures and intricate detailing, further amplifies this sculptural presence, reinforcing the interplay between precision and natural imperfection.
Set within Scotland’s perpetually shrouded landscapes—where rain, fog, and wind shape an everchanging canvas—the project heightens the visceral experience of contrast. Outside, nature looms in its untamed magnificence, an overwhelming force that engulfs the senses. Inside, curated spaces emerge like luminous sanctuaries, offering warmth and clarity amidst the elemental chaos.
By orchestrating these moments of astonishment—where sculpture becomes architecture, and architecture becomes an instrument for perceiving the sublime—the project extends beyond the built environment. It invites individuals to step into a heightened reality, one where space does not merely exist to be occupied, but to be felt, feared, and revered.
Tapstry Design
This sculptural design originates from the rotation and extension of tetrahedral geometries, emphasizes precision and material expression, with layered surfaces that generate a sense of movement and transformation. This exploration serves as a conceptual foundation for the subsequent architectural design, where the sculptural language evolves into spatial experiences.
Tasting Room
Whiskey &
Entrance Perspective
The entrance of our facility is a key space for expressing the sublime, where scale, materiality, and light converge to create a powerful first impression. The towering chimney directs the gaze upward and echoing the grandeur of the surrounding mountains. More than just an architectural feature, it serves as a metaphor—inviting visitors to look beyond the immediate, to contemplate the vastness of nature and the forces that shape it.
Constructed with a combination of CLT and marble, the entrance plays with exposure and concealment. The contrast between the warmth of wood and the cold solidity of stone reinforcing the sublime through material juxtaposition.
Inside, the distillation process unfolds as a spectacle, visible from a corridor above where visitors can observe the stills at work. The bright, luminous interiors stand in deliberate contrast to the misty and somber landscapes of Skye, using light to articulate notion of sublime obscurity—where clarity and darkness coexist to evoke wonder and astonishment.
Carbost, Isle of Skye
Left: Section & Distillation Render
Right: Section & Tasting Room Render
Drawing from the rich musical concept of the 'tuplet', the Tuplet Tower architectural project transcends mere physical connectivity, becoming a symphonic bridge between cultures and communities. Strategically positioned at the juncture of a bustling high-rise residential area and the revered original bandstand, the tower epitomizes architectural harmony, weaving the urban fabric of its diverse surroundings into a cohesive whole.
At its core, Tuplet Tower is a sanctuary for musicians, designed to be in perfect harmony with the surrounding musical ecosystem. A physical bridge not only facilitates a direct connection to the America Bandstand but also guides residents down into a vast concert hall, where a dedicated DJ stage awaits to amplify their art. This seamless integration of living spaces with performance venues encourages a vibrant flow of creative exchange, fostering innovation and melodic evolution.
The selected work delves deeper into the structural aspects of the Tuplet Tower, offering detailed insights into the plan, sections, and interior/exterior section details, alongside physical models at various scales. It showcases how the project's conceptual underpinnings are manifested in its physical form, highlighting the architectural techniques employed to achieve a seamless blend of function and aesthetic, in service of musical and community integration.
Graphic Design
This exploratory project serves as an architectural prelude, translating the intangible essence of music into spatial and graphic form. Grounded in an in-depth study of musicians’ daily rhythms, the design process unfolds through an abstract lens—drawing from the raw, gestural intensity of Jackson Pollock’s paintings, which, much like jazz, embody spontaneity, improvisation, and rhythmic complexity.
The architectural framework emerges as an extension of the graphic logic, transforming abstract gestures into structured space. Simultaneously, the functional organization is shaped by a detailed study of musicians’ lifestyles, ensuring that the residence not only embodies artistic expression but also supports the rhythms of creative work, rehearsal, and rest.
Preliminary Research Study
This project is more than an exercise in spatial design; it is an investigation into how architecture can capture the ephemeral qualities of artistic expression. As a conceptual foundation for Tuplet Tower, it reinforces the idea of architecture as a living score—where space is not just inhabited but performed, experienced, and composed in real time.
Floor Pan - Typical Unit - Floor
Floor Pan - Typical Unit - Floor
01. Restroom
02. Office Space
03. Impromptu Performance Space
04. Reheasal Room
05. Study Lounge 06. Lobby & Reception 07. Whiskey & Gift
Facade Design
This façade panel translates the musical concepts of polyphony, counterpoint, and fugue into architectural form, transforming structure into a dynamic composition.
In music, polyphony is the interplay of independent yet harmonized melodies— reflected here in the interwoven, fluid surfaces that create layered complexity. Counterpoint, the art of contrasting yet complementary musical lines, emerges in the panel’s overlapping curves, where tension and resolution shape the spatial rhythm. Fugue, a structured evolution of repeating motifs, guides the façade’s flowing geometry, with forms that echo, transform, and unfold across the surface.
Facade Panel Detail
1" = 16' Physical Model
1" = 4'
100 Norfolk St, New York, NY 10002
Partner: Liujie Lu
Instructor: Nate Hume
2023.01 - 2023.05
FLESH & BONES
Rhino, VRay, Keyshot, Adobe Suite
This pioneering architectural project is a profound statement against society’s estrangement from traditional food systems, urging a reconnection with and respect for the origins of sustenance. Rooted in an anatomical analogy, the design dissects architectural structures as one would an organism, confronting the disconnection felt toward the food industry—particularly meat production.
At its core, the project embodies a closed-loop ecosystem, where architecture transcends its static nature to become a living, evolving entity. The design integrates meat recycling processes, transforming organic waste into nutrients that sustain plant life, redefining the concept of recycling within architecture. Mycelium—an organism that grows, adapts, and ultimately decays—forms the foundation of this self-sustaining structure, signifying not only growth and renewal but also an architecture capable of self-generation and eventual self-dissolution.
The façade system, a fusion of mycelium and triple-glazed panels, operates as both a functional and symbolic element. Arranged in an intricate tile pattern, it enhances natural light and energy efficiency while reinforcing the building’s transparency—both literal and philosophical—shedding light on the hidden processes behind food production. The biodegradability of mycelium ensures that, over time, the architecture does not merely age but returns to the earth, completing its own life cycle in harmony with the ecosystem it supports.
This project is not just a building; it is a manifesto—an architectural organism that is born, breathes, nourishes, and ultimately fades, leaving no trace but its message. It challenges conventional permanence, advocating for a future where architecture is not an imposition on nature but an integral part of its cycle, fostering a more conscious and empathetic society.
Site Plan
The project's site plan ingeniously tucks the entrance on a deeper side, ensuring harmony with nearby structures while inviting visitors on a secluded journey through verdant spaces. This intentional pathway amidst greenery aligns with the building's ethos of fostering a deeper connection with our food sources, subtly immersing visitors in nature before they even enter. By navigating through this green corridor, guests are primed for an intimate experience, resonating with the project's core message: understanding and respecting the lifecycle of food.
The interplay between the digitally fabricated mycelium panels and the laser-cut timber elements results in a model that is both an architectural exploration and a work of art. It pushes the boundaries of materiality and form, suggesting a futuristic vision where organic and fabricated components coexist and complement each other within a built environment.
Chunk Model Detail
Through The Valley
Partner: Sara Halawani
Instructor: Barry Wark
2023.09 - 2023.12
Viale Enrico Panzacchi, 8, 40136 Bologna BO, Italy
Houdini, Unreal Engine, Keyshot
The architecture program proposed here embarks on a profound exploration of the iconic porticos of Bologna, aiming to reimagine their role and appearance in the context of environmental integration and climate adaptability. At its core, the program poses two critical questions: How can these historic structures be re-envisioned to showcase their connection with the environment more intentionally? And, is it possible to perceive the processes of weathering and ruination not just as decay, but as a form of beauty in itself? Through this lens, the initiative seeks to extrapolate the essence of the porticos into new civic spaces that are responsive to climate trajectories, thereby redefining their significance in the urban landscape.
Central to this exploration is the design of a new civic space that navigates the nuanced territory between the remnants of Roman ruins and the traditional portico. This space is envisioned as a living testament to the gradual enmeshment of architectural forms with the natural world, showcasing materials that age gracefully over time and interact dynamically with environmental forces. The program proposes the innovative use of thick brick walls for southern shading and stepped surfaces on the east and west, fostering spaces where plant life can grow freely, blurring the lines between the built environment and the natural landscape.
The significance of this architectural intervention extends beyond the mere physical transformation of spaces. By treating the portico as a threshold that is neither fully indoors nor outdoors, the program encourages a reevaluation of how architectural spaces can mediate between human habitation and the natural world. This perspective is further enriched through the use of computational design tools, which enable the creation of intricate and textured surfaces that respond dynamically to environmental conditions. These technological interventions allow for the accelerated visualization of weathering, offering a tangible representation of the temporal and ecological narratives inscribed in the fabric of the buildings.
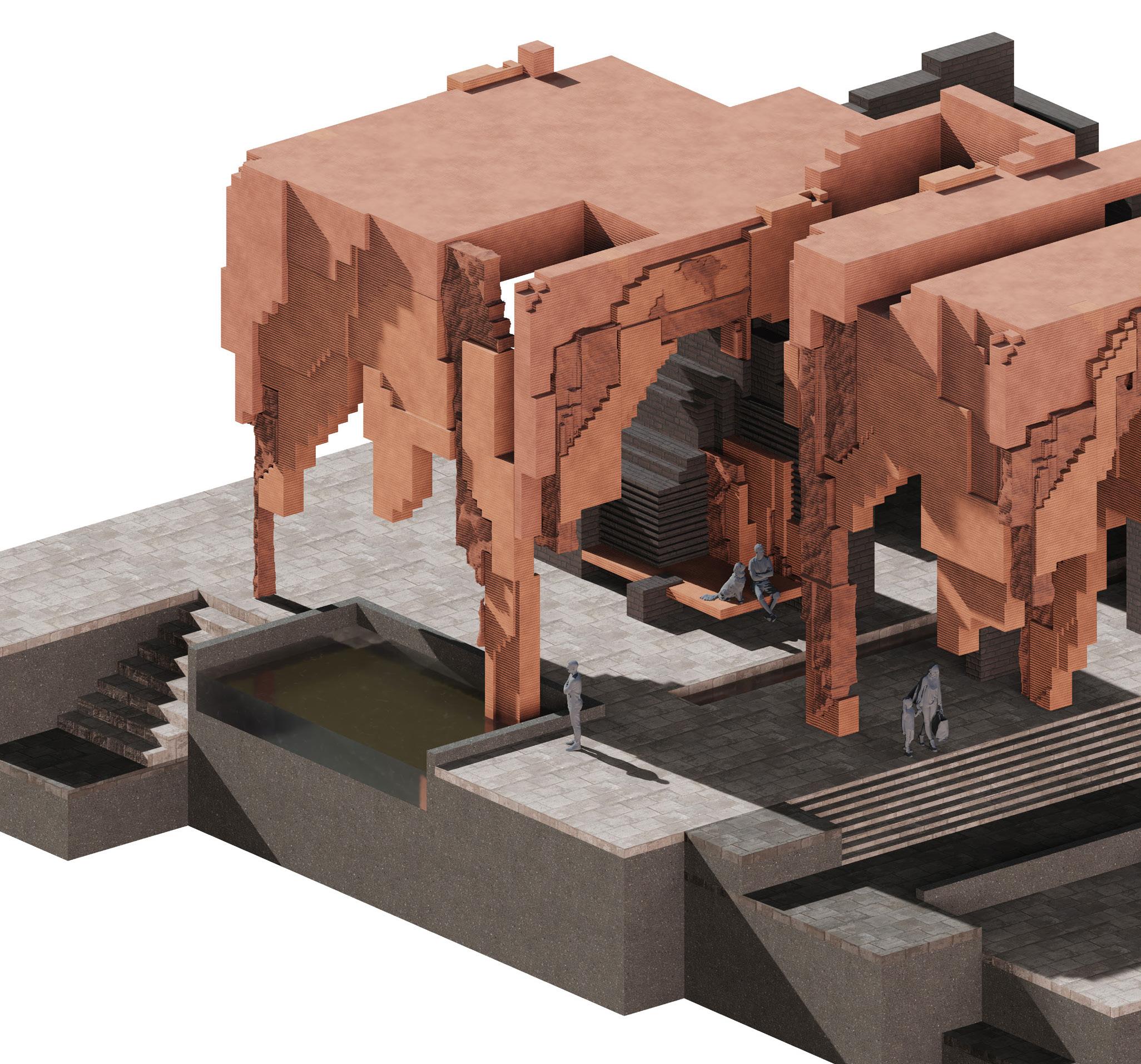
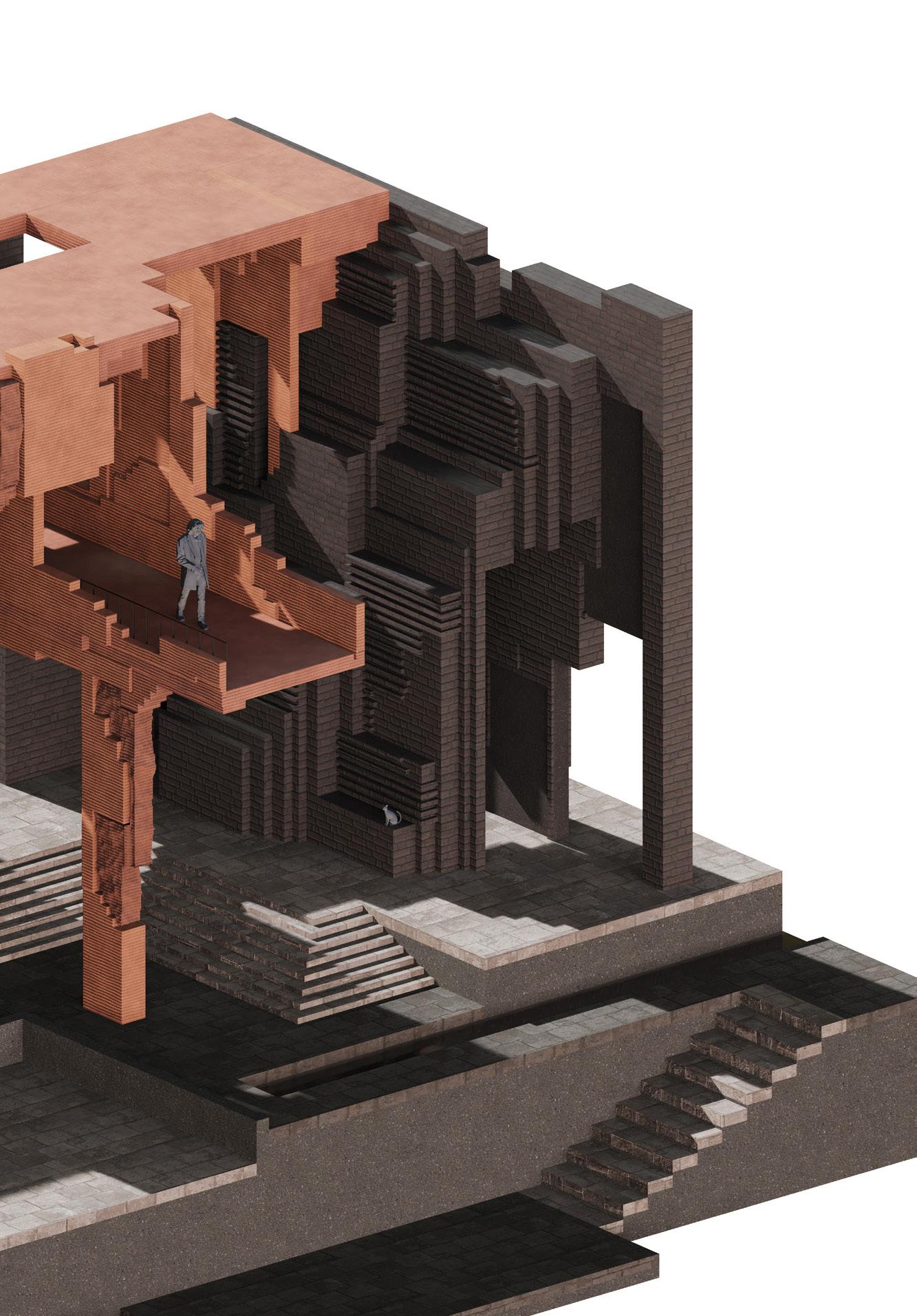
Delving into the details, the project features bricks on the southern side, which are not only locally sourced but also demonstrate a functional awareness of sunlight and shading patterns. These bricks align with the environmental conditions, creating a sustainable aspect of the design.
The use of 3D-printed stone, tinted with the distinctive orange hues reminiscent of Bologna, introduces a subtle variance in coloration that adds depth and vibrancy to the structure. In a seamless transition, sections of this stone descend to meet the brickwork, continuing the stepping motif that is central to the design language of the project. This stepping is not just a visual element but also a practical one, as it allows the architecture to respond dynamically to different ground levels and the associated spatial experiences.
The design thoughtfully incorporates variations in ceiling height to curate distinct atmospheres within the same structure. On one side, the lower ceiling height fosters intimacy, complemented by the inclusion of benches that invite contemplation and social interaction. In contrast, the opposite side features a raised platform beneath the portico, offering a diverse range of views and perspectives, enriching the visitor's experience.
Brick/Stoen Detail After Weathering
The project's material dichotomy serves as a narrative on the temporal nature of architecture, contrasting the enduring solidity of brick with the ephemeral qualities of 3D-printed stone. The bricks, resonant with the steadiness of tradition, form the foundational backbone of the structure, suggesting permanence and resilience. These bricks are chosen for their time-honored reliability and the way they anchor the entire design in a sense of historical continuity.
In juxtaposition, the 3D-printed stone is a testament to transience, a material deliberately selected to exhibit the signs of weathering and the relentless march of time. This innovative material choice is not only about aesthetic appeal but also about creating a living architecture that evolves. Small steps and intentional gaps within the stone elements become fertile grounds for natural occurrences such as the sprouting of weeds and the growth of moss, turning the structure into a canvas that captures the essence of decay and rebirth in its crevices and contours.
Viale Enrico Panzacchi, 8, 40136
Bologna BO, Italy
Weathered
Enrico Panzacchi, 8, 40136
Bologna BO, Italy
Viale Enrico Panzacchi, 8, 40136
Bologna BO, Italy
Beilong Lake Residential ID clubhouse
Beilong Lake, Zhengzhou, China
Rhino, Auto CAD, Enscape Firm: David Chipperfield Architects 2023.05 - 2023.07
The Beilong Lake Residential ID clubhouse, rejuvenated by the visionary David Chipperfield Architects, presents a sanctuary where nature and illumination gracefully descend into the subterranean spaces, crafting an oasis of tranquility and warmth. The design ingeniously integrates areas such as a welcoming courtyard, an elegant reception doubling as an exhibition space, a serene clubhouse lounge for intimate negotiations, and specialized spaces including VIP meeting rooms, a kids' area, and functional offices.
The material palette is a thoughtful composition of beige limestone, smooth plaster, light timber, and accents of marble and fabric in shades of green and pink, all working in harmony to blur the distinctions between the indoors and the outdoors. This curated selection of materials not only enriches the tactile and visual experience but also bathes the interiors in a natural, bright, and inviting glow. Each element, from the strategically placed staircases to the meticulously designed corridors and lounges, converges to forge an environment that is both luxurious and comforting, making the Beilong Lake clubhouse a true embodiment of modern elegance and natural beauty.


The second-floor plan accentuates a strategic corridor layout that ensures seamless circulation throughout the space. The corridors are broad and run parallel to the building's exterior, granting access to various ancillary rooms and central areas, which are likely to include functional spaces such as offices or meeting rooms. The layout is engineered for efficient navigation, leading residents and guests through a journey punctuated by visual connections to the courtyard. This design choice underscores the corridor not just as a passageway, but as an integral component of the building's experience, inviting pauses and interaction, rather than merely being transitory.
In contrast, the first-floor plan presents a more diverse array of spaces with the corridor acting as a guide to distinct zones such as the reception area, VIP meeting rooms, and lounge areas. The central courtyard remains a focal point, providing a visual and spatial relief from the enclosed rooms. The corridor in this plan appears to offer a more intimate scale, suited for the varied activities occurring in adjacent spaces, suggesting a rhythmic flow that gently propels movement from the bustling exterior to the tranquil interior courtyard and vice versa.
F02_Plan Diagram
F01_Plan Diagram
Lake, Zhengzhou,
Stair Case Construction Detail 1
Stair Case Construction Detail 2
Beilong Lake, Zhengzhou, China
Courtyard Perspective
Nestled within the embracing arms of modern architecture, the courtyard serves as the vital nucleus of the residential complex—a dynamic thoroughfare for residents and visitors alike. It's a deliberately crafted sanctuary where the rigidity of stone and concrete yields to the organic tapestry of a vibrant garden. This space is alive with a spectrum of flowers and grasses that sway to the rhythm of passing breezes, anchored by a tranquil circular water feature that whispers serenity into the surroundings.
As the sun journeys across the sky, the courtyard becomes a theatre of light and shadow. The architectural overhangs and latticed screens carve the sunlight into dynamic patterns, which animate the walls and floor in a quiet celebration of time’s passage. The interplay between light and shadow not only highlights the natural beauty of the courtyard but also marks the passage of time, turning the area into a living clock observed by those who find a moment to pause in their day.
The courtyard is not just an element of transit but the most poignant expression of the building's ethos— where the built environment and nature are not just adjacent but are in conversation. It is here that the journey through the building becomes an experience, not just a route, encouraging a moment of reflection in the embrace of natural bright warmth, the soft touch of limestone, and the dance of shadows, crafting an everchanging, yet timeless, space.
Enrico Panzacchi, 8, 40136 Bologna BO, Italy
Deployable Structure
Semester: Sping 2023
Rhino, Auto CAD, Laser Cut Instructor: Mohamad Al Khayer 2023.01 - 2023.05
The seminar showcases a selective representation of deployable structures. While the students investigated multiple deployable systems throughout the term, the portfolio strategically excerpts three quintessential systems that best exemplify the breadth and depth of their innovative exploration.
The seminar will unravel the intricate details of the first two systems, each characterized by deployable mechanisms that expand in two distinct directions, as exhibited by the images provided. These preliminary systems, through the process of design iteration and computational analysis, establish a foundational understanding of kinetic geometries in both two-dimensional and three-dimensional contexts.
The highlight of the seminar is the unveiling of the final project—a sophisticated amalgamation of the two initial systems. This final structure exemplifies the height of complexity achieved by combining the directional expansions into a singular, cohesive deployable form. The seminar will present the comprehensive development process, from the choice of materials like laser-cut MDF and stainless steel screws to the precision engineering of joints and connections informed by week nine's computational data.
Attendees of the seminar will be taken on a detailed journey through the design process, experiencing the evolution of the deployable structures from their initial conception to their final intricate form. This deep dive into the project's trajectory promises to offer insights into the fusion of design thinking, geometry, and material innovation, revealing the multifaceted challenges and breakthroughs in crafting structures that are both interactive and capable of reimagining the utilization of space. The presentation aims to foster a deeper appreciation for the aesthetic, functional, and transformative impact these deployable structures can have on architectural and design practices.
Material:
Scissors / Joints: - Laser cutting, 1/8” mdf
Connections: - #6 - 32x1 - 1/2” Stainless Steel Screw
System Discription 01:
The project transitions from studying three-dimensional folding using single scissor mechanisms to employing double scissors to enhance the system. The double scissor system, involves an intricate arrangement of scissors that intersect or pair up, effectively doubling the points of articulation. This innovation expands the scaling capabilities of the structure, potentially allowing for a greater range of transformation and a more extensive utilization of space. It also likely contributes to the structure's stability and offers new geometric configurations.
Movements Diagram Photography Record
Material:
Scissors / Joints:
- Laser cutting, 1/8” mdf
Connections: - #6 - 32x1 - 1/2” Stainless Steel Screw
System Discription 02:
The system illustrates how computational design has guided the precise arrangement of joints and connectors to facilitate motion. The layered composition of the structure is visible, highlighting its three-dimensional form when fully expanded.
Each joint in the system is a result of careful design and calculation, comprising seven components including four types of "JOINTA" which form the primary connection points. These are supplemented by the E-shaped "jointB" and the "JOINTC" which function as intermediary connectors, possibly allowing for the transition between the two primary joint types, enhancing the flexibility and range of movement within the structure.
Material:
Scissors / Joints:
- Laser cutting, 1/8” acrylic
- Laser cutting, 1/8” mdf
Connections:
- #6 - 32x1 - 1/2” Stainless Steel
Screw
What's the past is prologue,
