





PhiloWilke Partnership was formed in 1985 by Dana Wilke and Roger Philo built the firm with an intentional niche focushealthcare and research architecture - purposefully training all levels of staff towards the same focus in order to respond to each client’s unique requests.
After 40 years, PhiloWilke continues to encompass architecture, interior design, planning and development for clients while staying true to Dana and Roger’s founding mission. Our team has grown into a distinct organizational structure, providing the personal and specialized service of a small firm coupled with the depth of resources and experience offered by a large organization. While our core business continues to concentrate on healthcare and research architecture, our team has cultivated a diverse portfolio including science and technology and higher education projects. Our design philosophy drives a process that values collaboration, practical design, and strategic consensus-building to help our clients achieve their goals.
Our extraordinary and collective experience has propelled PhiloWilke to design many high-profile and technically complicated health science projects, including one-of-a-kind and first-of-a-kind projects for cutting edge research facilities. A few of our unique projects include one of the first unshielded cyclotrons as part of a new cGMP facility for the University of Texas MD Anderson Cancer Center, the largest NMR facility in the nation located at Texas A&M University, and the first research facility for regional health research in El Paso for the Medical Center of the Americas. Our 20+ year history of work with major institutions in the southeast Texas region and beyond has earned us recognition as a go-to planning and architecture practice for challenging research and laboratory facilities with unique processes and unique vision for the future of health.
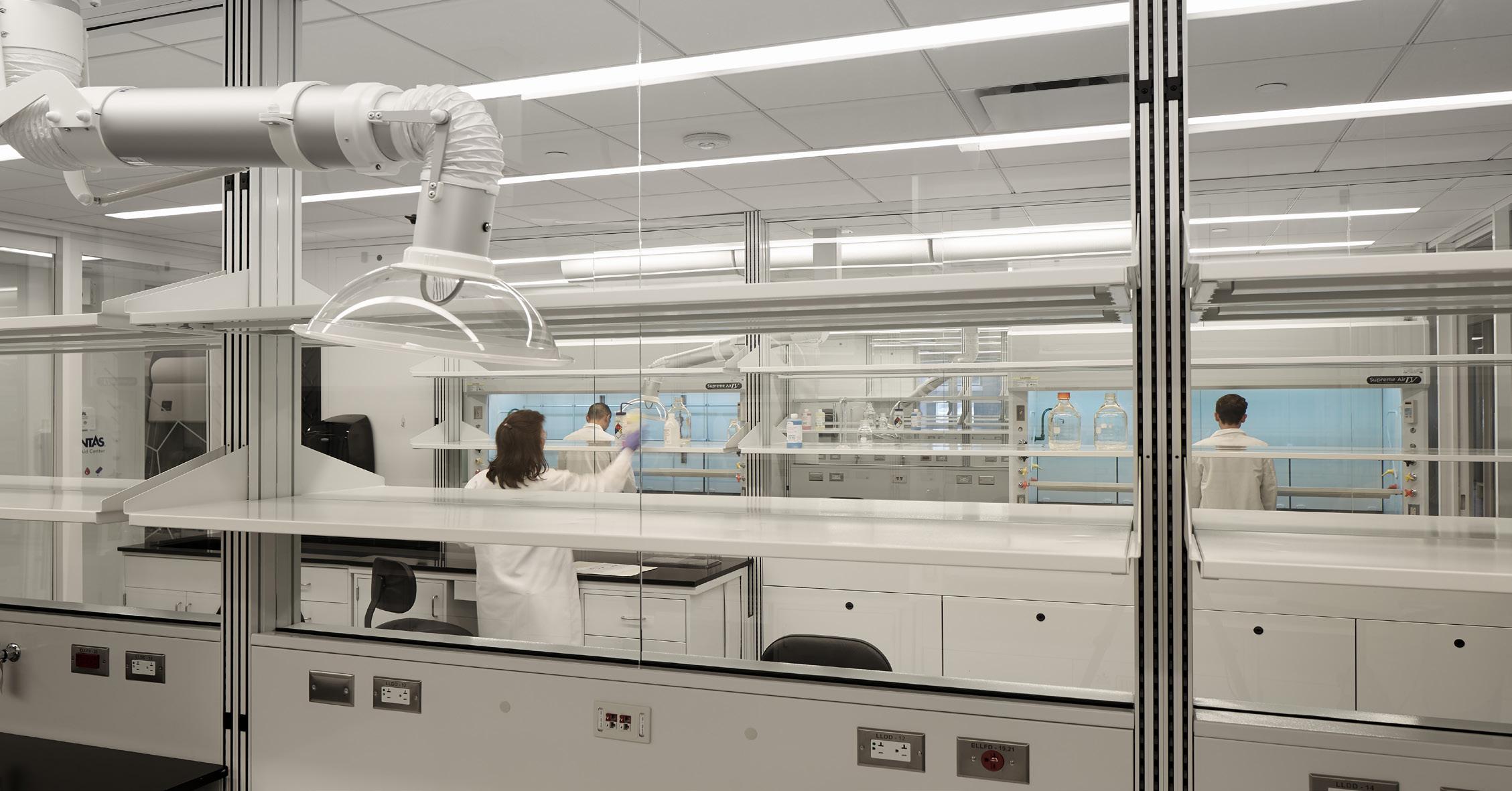
Designing for Some Day is creating lasting environments for Health Science to promote discovery and advance great ideas. We recognize Health Science happens in many places, not just the bench or the classroom. Our promise is to create lasting places for everyone from ambitious startups to established institutions, to allow for testing and creation of products and services that help us all live well.
PhiloWilke’s efforts in life sciences grew organically from our dedication to our healthcare clients and the desire to aid in the innovation for medical study and the treatment of healing patients. Our dedication is not just to our clients but to the communities they serve. We support all aspects of creating healthier communities, through medical research, pharma development, translational care, and phased clinical trials for the many patients and families struggling with chronic illnesses and incurable diseases. Because Some Day these health science spaces will help discover a treatment and one day a cure.
20,000 sf Infrastructure
58,000 sf Equipment &Other
62,000 sf ABSL2+
85 +5 +5 5 40+
252,000 sf Renovations
747,000 sf New Build
1,492,000 sf BSL2+
633,000 sf Build Out
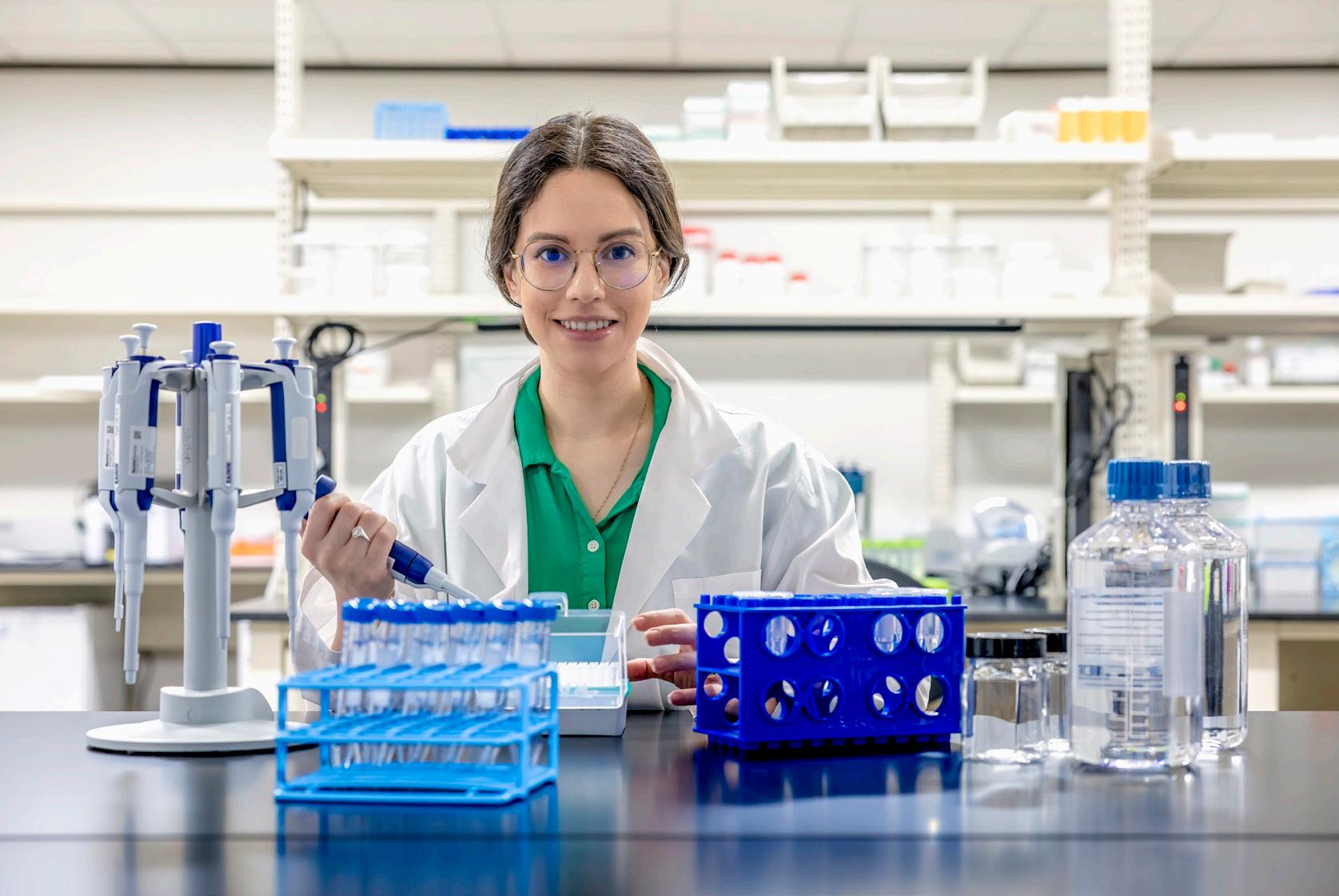

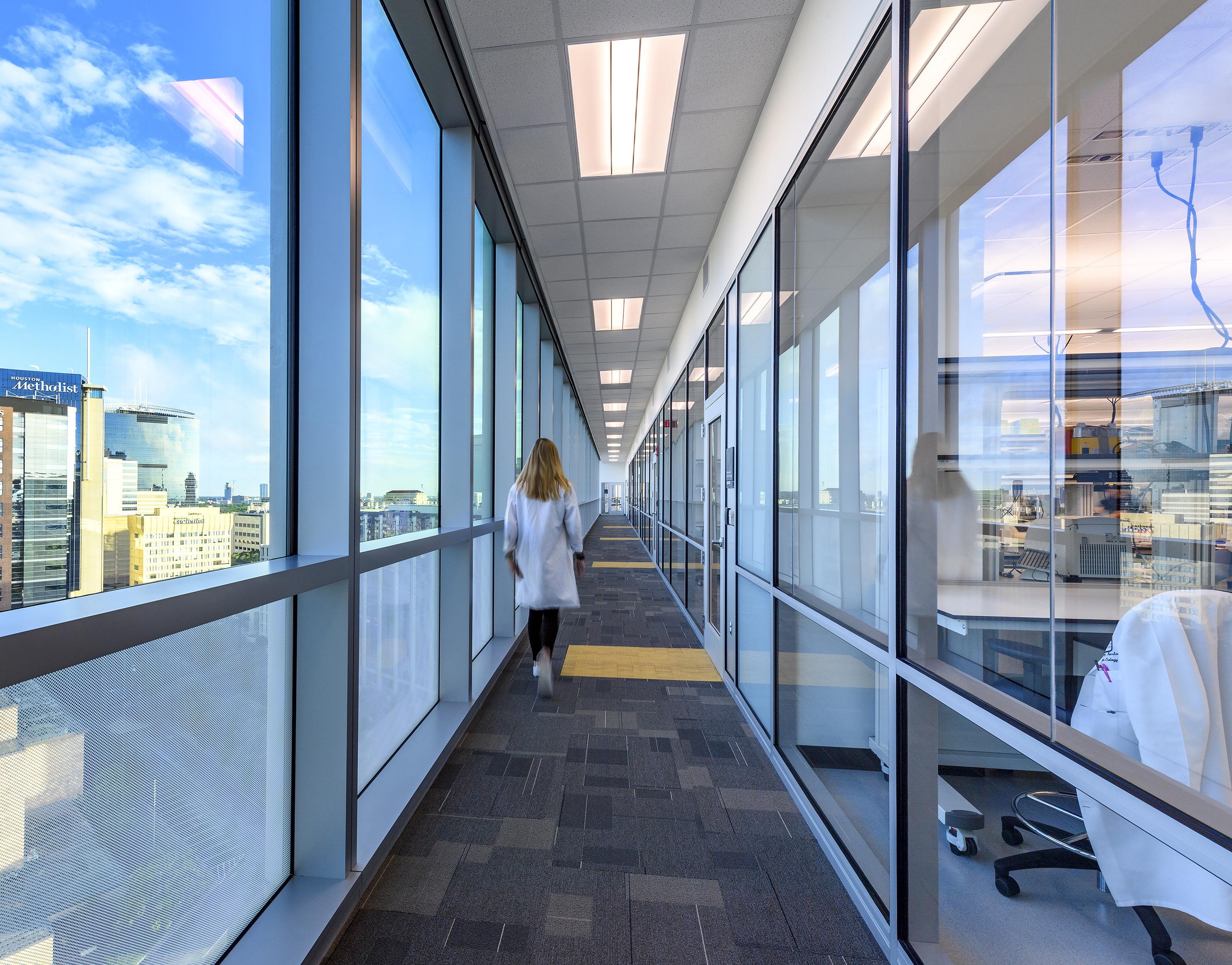
Our highly specialized team is committed to innovation in health science planning and design. We are inspired by the communities and organizations we work with. Our architects, planners, and designers deliver technical design experience, comprehensive planning, and disciplined project management to ensure the long-term success of safe laboratories and research facilities. We design projects that prioritize the human experience, planning for extraordinary discoveries while accommodating the everyday realities of scientists working towards those goals.
VIVARIUM FEASIBILITY STUDY
AT TEXAS MEDICAL CENTER
SCOTT AND WHITE BUILDING 25 EXPANSION
SCOTT AND WHITE CVRI LAB AND OFFICE
UT MDA LIFE SCIENCE PLAZA LEVEL 8 FEASIBILITY STUDY
UT MDA SCRB3 COMPUTATIONAL LAB
UT MDA SMITHVILLE LAB 4
UT MDA SOUTH CAMPUS RESEARCH BUILDING 3

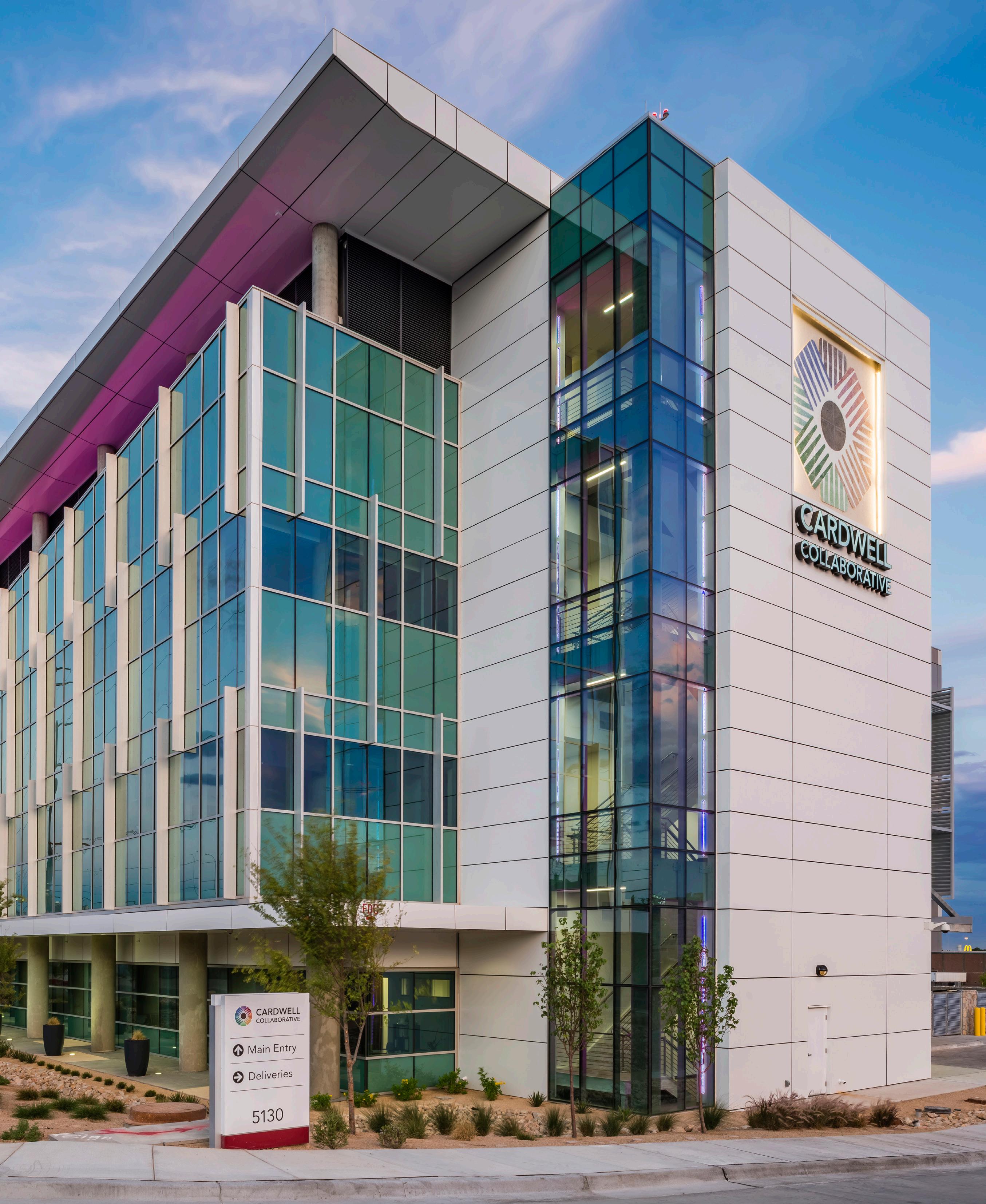

CATHRYN
Director of Health Science
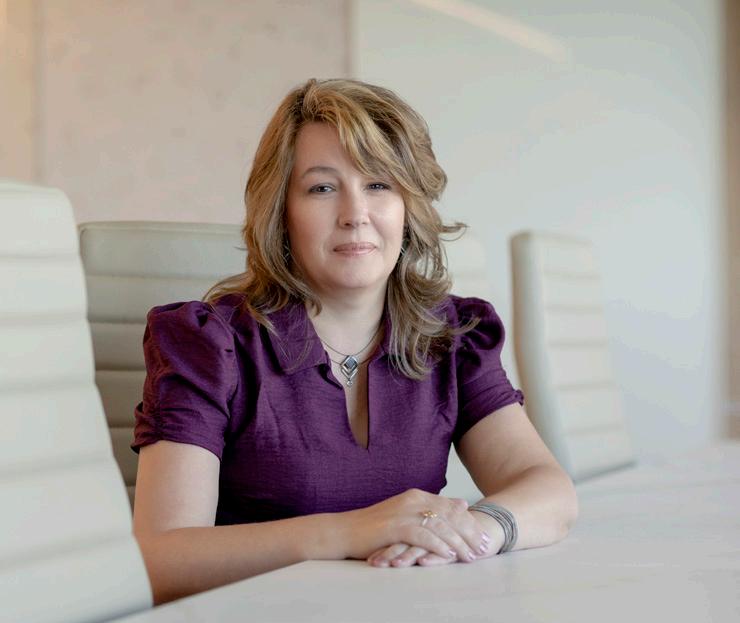
Registered Architect TX #19266
EDUCATION
Rice University, Master of Architecture
University of Michigan, Bachelor of Science in Architecture
CITY OF
Houston, Texas
REFERENCE: Jay Miranti, MD Anderson Cancer Center 832.785.7211 | agmirant@mdanderson. org
Cathryn specializes in healthcare and health science projects and provides planning and project management services for a variety of clients from small start-ups to large complex institutions and is recognized for her ability to integrate interactions between the user and the built environment to create aesthetically and functionally successful spaces.
With more than 20 years expertise in complex health science projects, Cathryn understands the challenges facing clients and creates high-performance environments that increase user satisfaction. Her understanding of overall building design allows her to successfully integrate design concepts and systems at a conceptual level. Adhering to strict security, safety, and established facility protocols while maximizing efficiency.
Cathryn is highly regarded for her technical detail and thorough project management style and recognized as an expert among peers and clients for her comprehensive understanding of the complexities of academic/research facilities, including lab design and equipment specifications. Her extensive design and planning experience allows her to navigate the challenges of complex projects. Integrating architecture and design to create significant spaces and humanizing environments are central to Cathryn’s professional practice.
HIGHLIGHTED PROJECT – University of Texas MD Anderson Cancer Center Life Science Plaza | Houston, TX
The University of Texas MD Anderson requested a new biomedical research laboratory. The program included approximately 60,000 sf of laboratory space on two floors, 30,000 sf of administrative space, and an additional 10,000 sf of laboratory support. The directive was to have the project complete and ready for move-in in one year. As planner and project manager, Cathryn worked with Linbeck Construction, the Construction Manager at Risk company – working as a team both proceeded immediately with developing a program and a construction time line to meet the schedule. Cathryn identified goals for the project delivery, setting the ground work for expectations from each team member, and establishing the means by which accountability would occur. The success of the project was possible by including high level leadership from the owner who supported the project goals, standardizing the design, and involving the construction team early on in the design process.
SELECT EXPERIENCE
Johnson & Johnson Innovation JLABS @ TMC
Confidential Client I Houston, TX
Medical Research Laboratory + Office Build-Out
University of Texas MD Anderson Cancer Center I Houston, TX
LSP Biologics Feasibility Study
Life Sciences Plaza
Zayed Research Building - Phases 2B, 2C and 3
South Campus Research Building - No. 1 and 2
Center for Advanced Biomedical Imaging Research
Texas State University I San Marcos, TX
Center for Research and Commercialization
Medical Center of the Americas I El Paso, TX
Cardwell Collaborative Building
UT Health I Houston, TX
Pathology Lab Feasibility Study
School of Public Health Programming
South Campus Research Building 3 - Biomedical Research Lab
NMR Electron Microscope Renovation
Ziopharm Oncology
cGMP Facility Planning and Feasibility
JENNIFER YOUNG, aia | partner
Partner In Charge
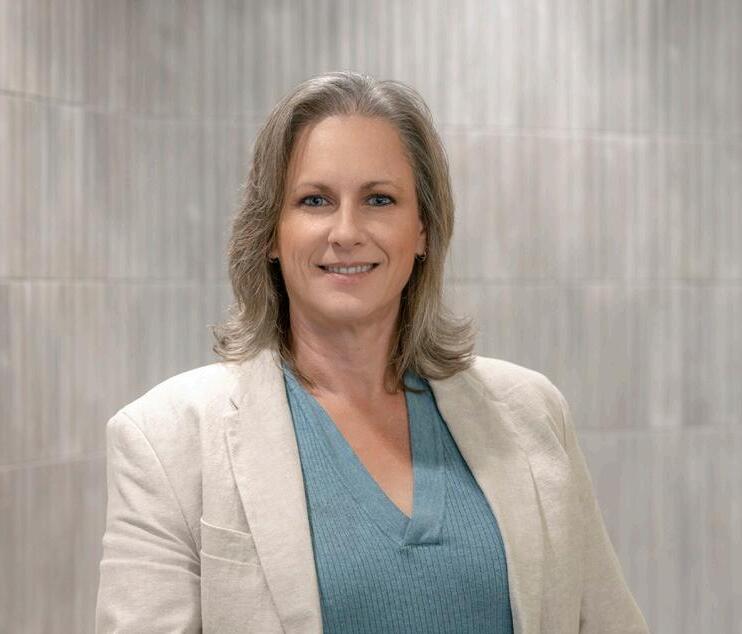
REGISTRATION
Registered Architect TX #24556
EDUCATION
University of Houston
Bachelor of Architecture
CITY OF RESIDENCE
Angleton, Texas
REFERENCE:
Jason Glover, Vice President, Operations
Memorial Hermann Health System
205.914.7320
jason.glover@memorialhermann.org
Jennifer’s process-driven approach to design utilizes sustained collaboration across all disciplines. Emphasizing teamwork and cooperation, Jennifer fosters a progressive culture of quality design, informed through multiple points of view. A great communicator, she places a high level of importance on ensuring the client’s needs are understood, integrated, and executed, exceeding client goals throughout all phases of the project.
As the Partner In Charge Jennifer will lead project development and planning to ensure that the necessary design, operational flow and support resources are available to meet the targeted goals. Jennifer provides quality assurance throughout the design process, working closely with owners, contractors, and consultants; she continually imparts a strong “team” ethic. Jennifer will assist the team leaders in developing the design of each laboratory research project including meeting with various stakeholders to identify, prioritize, and document user expectations.
While working on the UH SERC interior build-out projects, many challenges arose in the design and planning stages of the spaces, particularly with creating unique, individual research spaces for each department head. One project in particular that posed this challenge was the Level 1 Optical Lab. Specific design and planning was made through Construction Documents with the lead researcher at the time, including specific equipment, laboratory organization, and work flow to meet this researcher’s exact needs. However, after we finished design of the space, this researcher’s grant was moved to another institution and we had to modify the design to accommodate a new researcher’s specific demands, as much as possible.
SELECT EXPERIENCE
Texas A&M University I College Station, TX
Nuclear Magnetic Resonance Facility
Radio Communication Renovation
Materials Compounding Lab
University of Houston I Houston, TX
Science Engineering and Research Center ‘
SERC Clean Room
SERC Materials Compounding Lab
Nanotech Center and Optic Lab
Microbiology Lab
Synthetic Chemistry Lab
Structural Lab
Neural and Rehabilitation Engineering
S&R 1 Grant Proposal
Master Construction Specifications

Texas State University I San Marcos, TX
Center for Research and Commercialization
Medical Center of the Americas I El Paso, TX
Cardwell Collaborative Building
UT Health I Houston, TX
Biomedical Imaging Department
University of Texas Medical Branch - Galveston
Center for Addiction Research
Memorial Hermann Health System
MHSL Campus Expansion
MHPH Level 2 & Level 4 Patient Bed Buildout
MHNE Level 5 Patient Bed Buildout
MEIC Equipment Replacements | Multiple Campuses
South Tower Campus Expansion I The Woodlands, TX
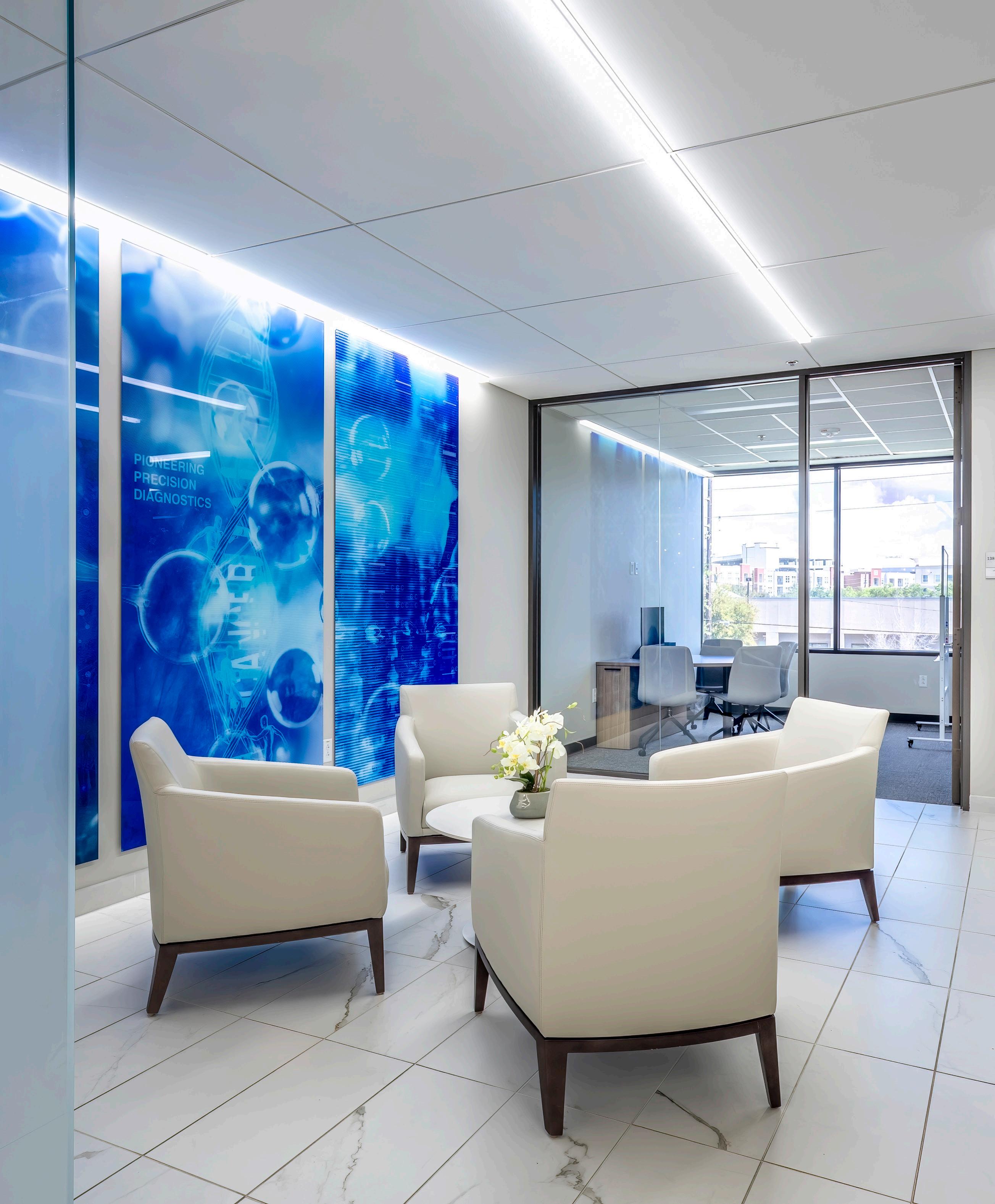

PhiloWilke’s Health Science team is uniquely dedicated to the complex world of research and laboratory projects. With a passion for creating innovative spaces that foster scientific advancement, our team specializes in the intricacies of laboratory design, planning, and architecture. We understand that laboratories and science facilities are among the most challenging types of buildings to conceptualize and construct. That’s why we focus on this specialty, leveraging over one and a half square feet of experience in laboratory designs to deliver smarter, more effective and long lasting solutions.
At PhiloWilke, we prioritize long-term relationships over short-term projects, working closely with our clients to ensure every design meets their specific needs and enhances their long-term goals and supports their mission. Our specialized expertise allows us to navigate the complexities of lab planning, construction, and maintenance with unmatched skill and responsiveness. We invite you to partner with us as we transform your vision into a reality, creating environments that not only support research but also inspire innovation.
relationship length: 2006 to 2012
health science projects: total projects: 11
work hours: 10,154
project size: 16,000 sf
construction cost:
$16,000,000
design team:
Steve Schultz
Cathryn Horan
Jennifer Young
Kenneth Olson
owner representative: Kelly Buehler
713.315.1415 (formerly with UH)
As we do with most of our higher education clients, we started our relationship with the University of Houston with an IDIQ agreement. Throughout the course of our contract, we performed multiple projects at the Houston campus with our primary focus on vivarium spaces and wet labs within the Science and Research Building. Our attention to detail and experience earned us the privilege of developing master specifications standards for the Houston campus.
Our design team worked directly with lead investigators to secure grants for research program development. This process included on-site field investigations to ensure each space’s appropriateness, outline scope of renovations, as well as identify phasing needed to avoid disruptions to ongoing research. Once the grants were secured, PhiloWilke, along with the project team, completed the design phase and provided construction administration services.
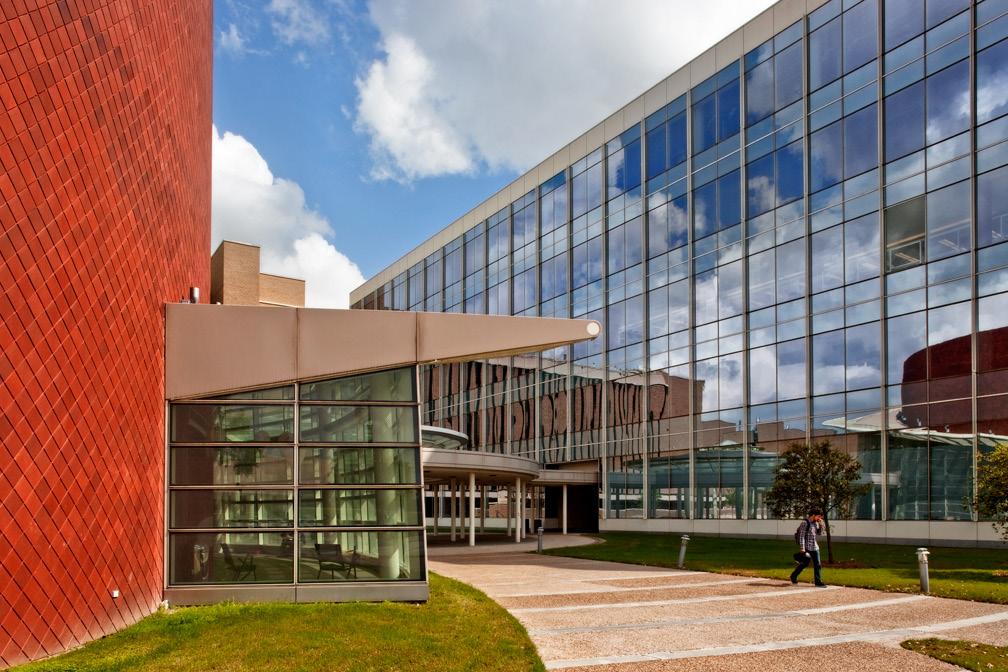
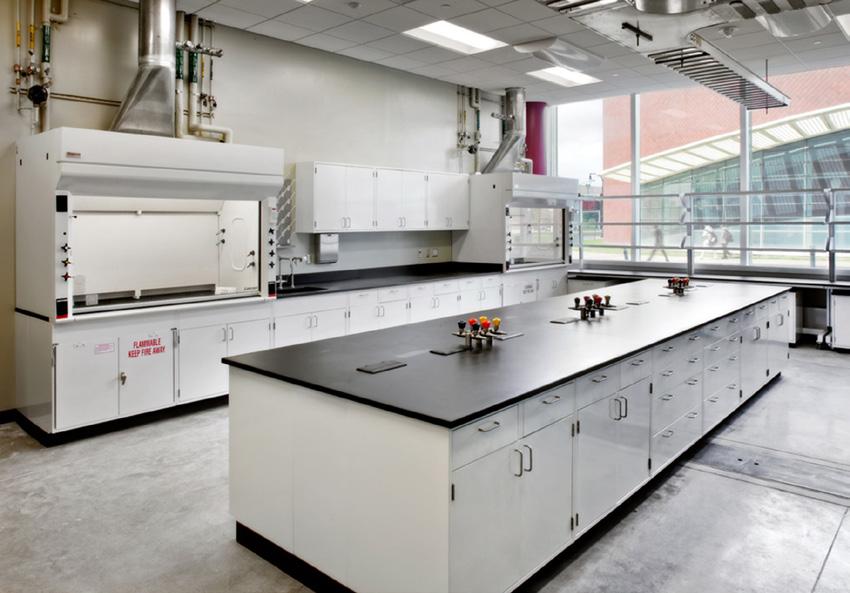
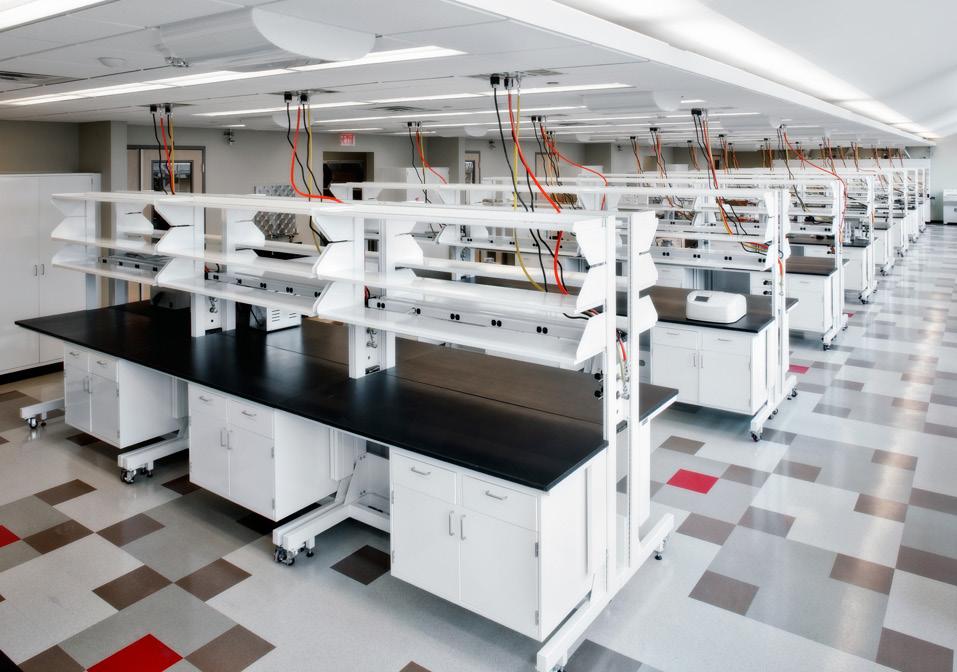

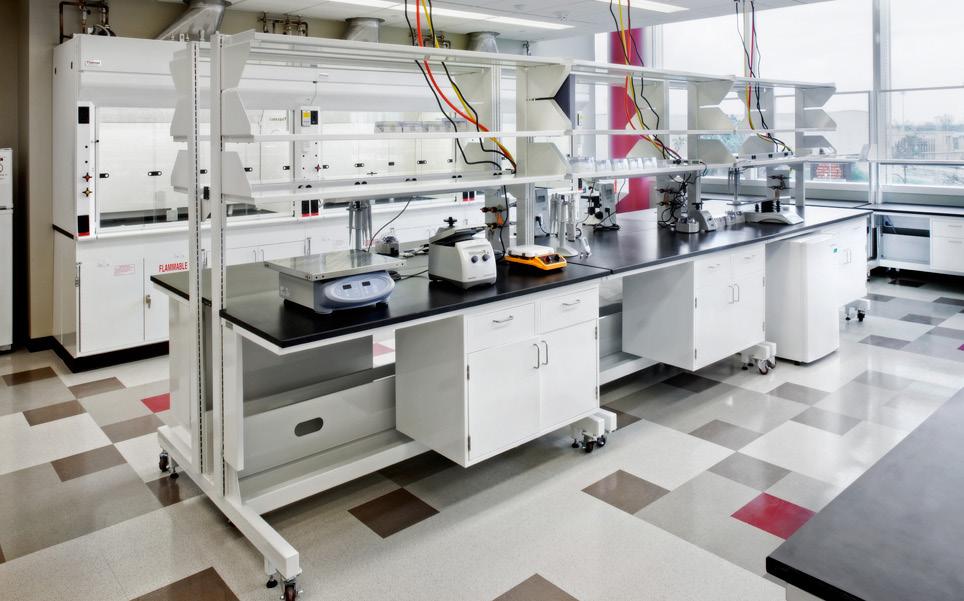
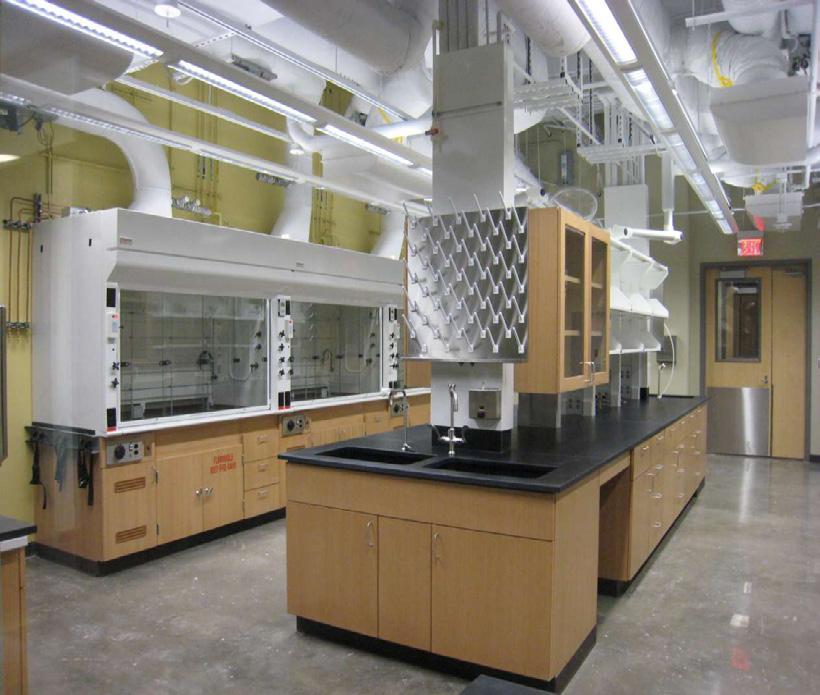
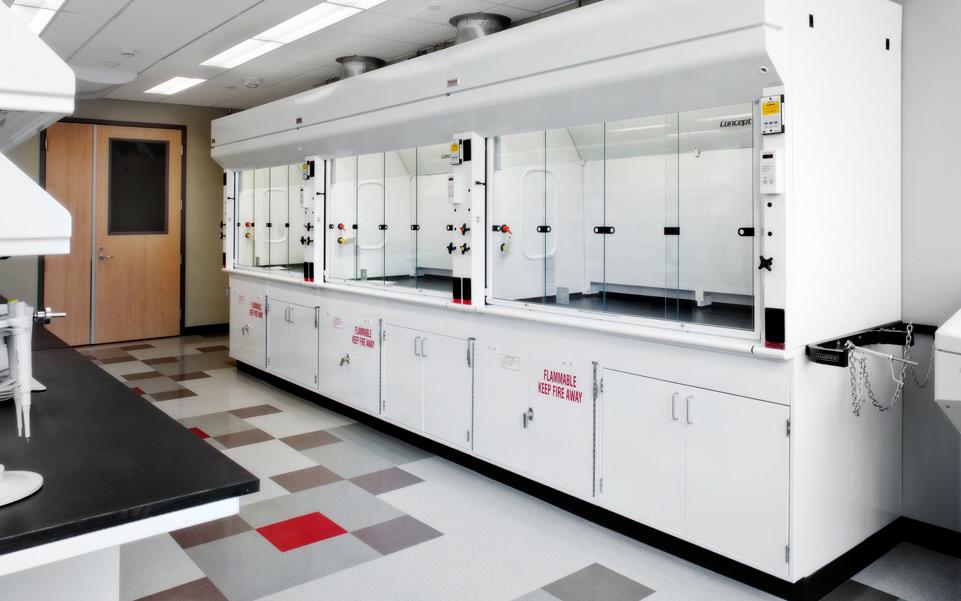
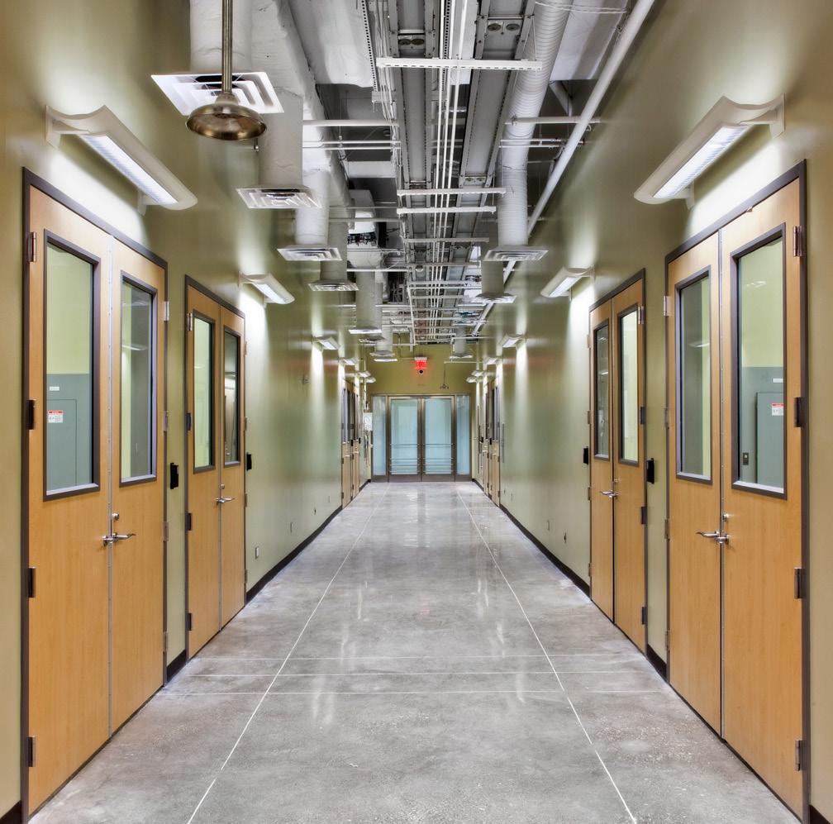
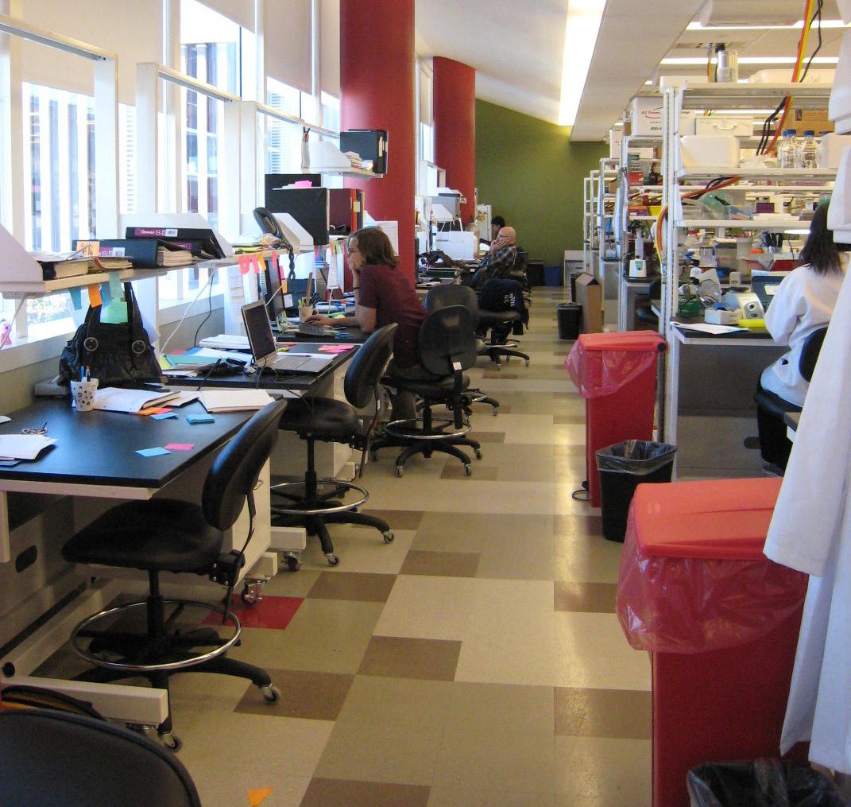
PhiloWilke was awarded the University of Houston’s SERC project, a multi-level and multi-phased laboratory buildout. The existing shell space was an open plan, and our task involved designing each build-out to meet the specific needs of each researcher and their teams. Our innovative approach facilitated interactions between researchers and educators within the five-story building and featured openconcept laboratories.
The highly flexible laboratory environment and analytical data offices support various scientific endeavors, including bionanotechnology, DNA and protein chips, synthetic medicinal chemistry, drug design, nano-lithography, materials, and optoelectronics. Shared spaces for specialty equipment are provided for nuclear magnetic resonance (NMR), chemical and isotope fume hoods, as well as support spaces such as glass wash.
The success of this project was due to the coordination and collaboration between the owner’s team and the design team. This partnership enabled the team to make informed decisions at critical points throughout the multi-phased project.
relationship length: 2010 - 2016
health science projects:
total projects: 1
work hours: 9,000
project size: 60,000 sf
construction cost:
$20,600,000
design team:
Cathryn Horan
Kenneth Olson
Robert Babb
Johnny Lau
Jennifer Young
owner representative:
Emma Schwartz
915.613.2478
(former President of MCA)
Recognizing the need for local professional talent in healthcare and health science services in El Paso, PhiloWilke expanded into the market in 2010. Our passion for delivering high-quality design for health facilities aligned perfectly with the Medical Center of the Americas dedication to regional health concerns and culminated in the first biomedical research facility in the Paso del Norte Region.
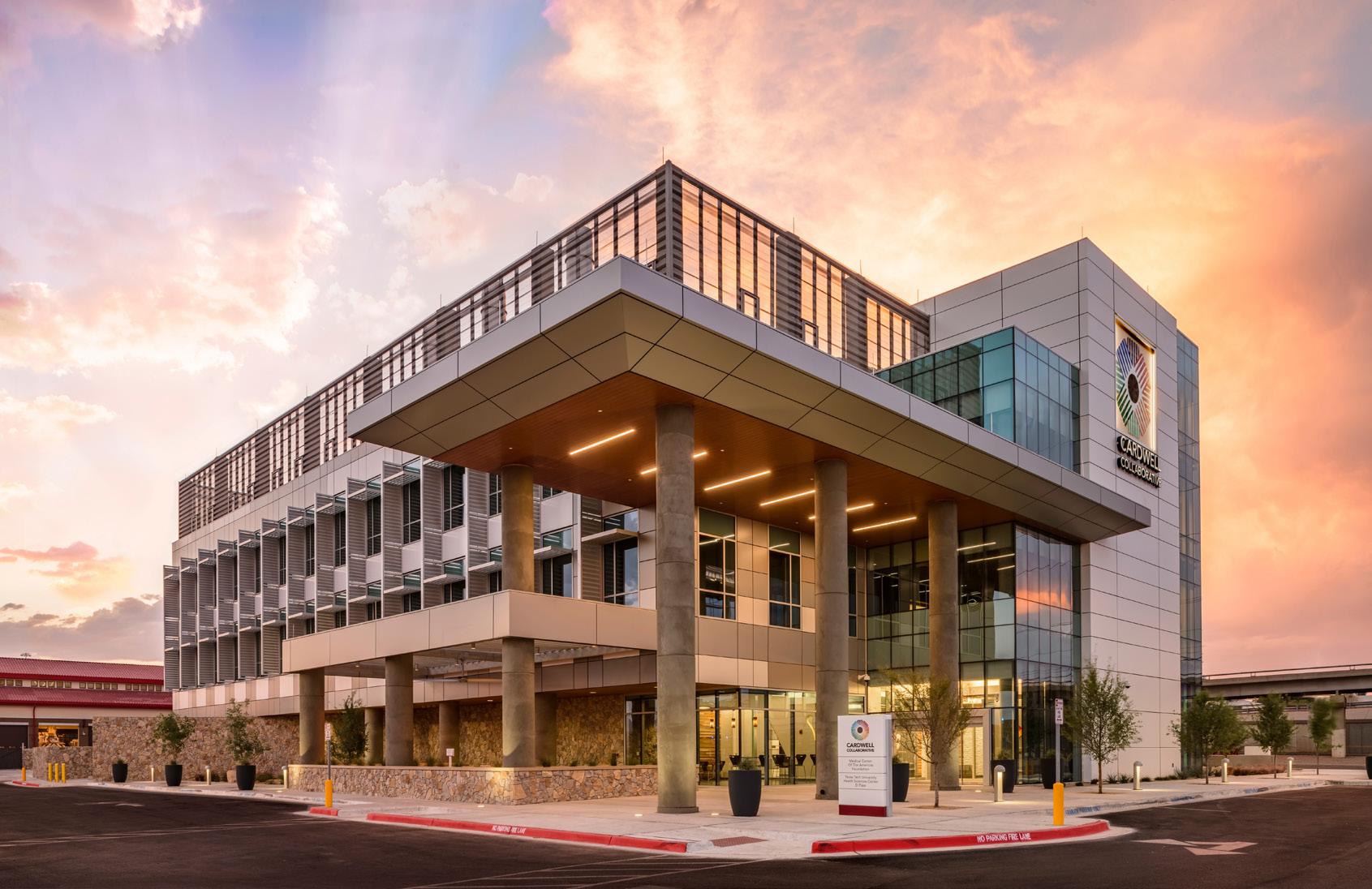
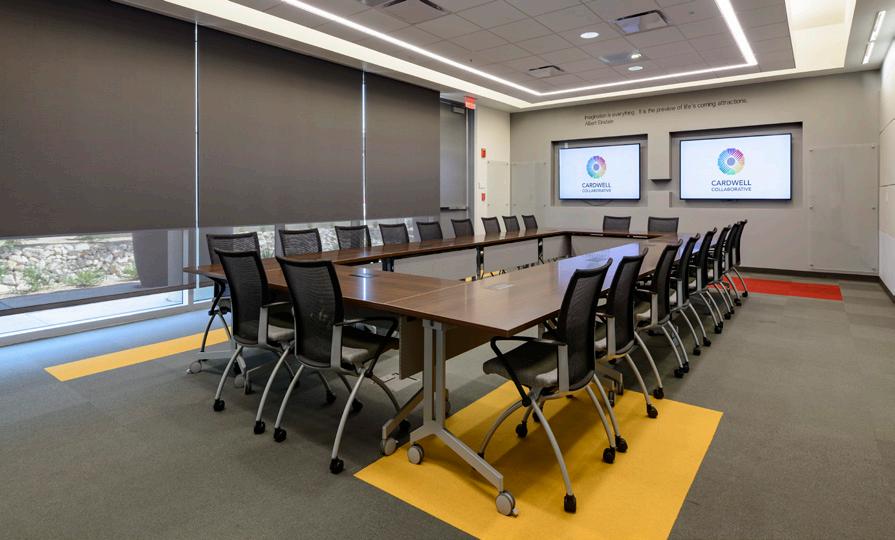
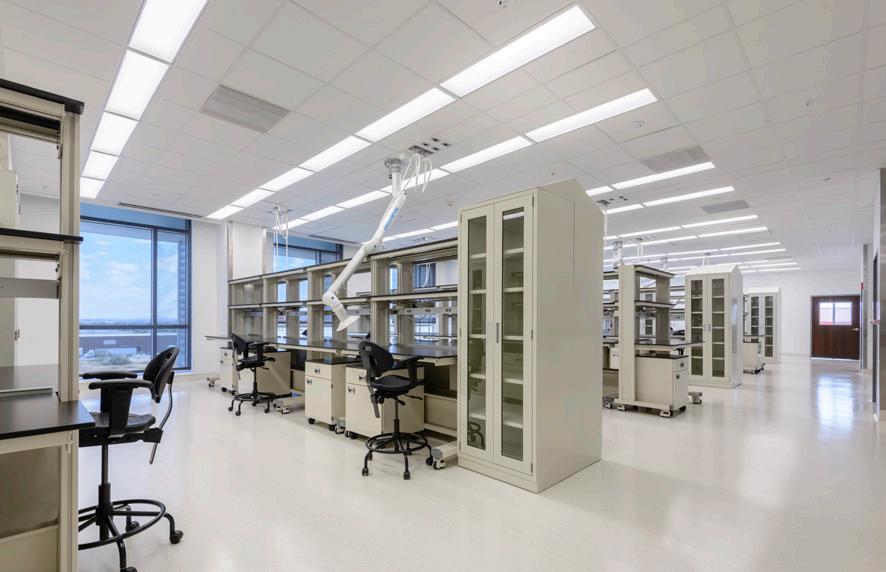
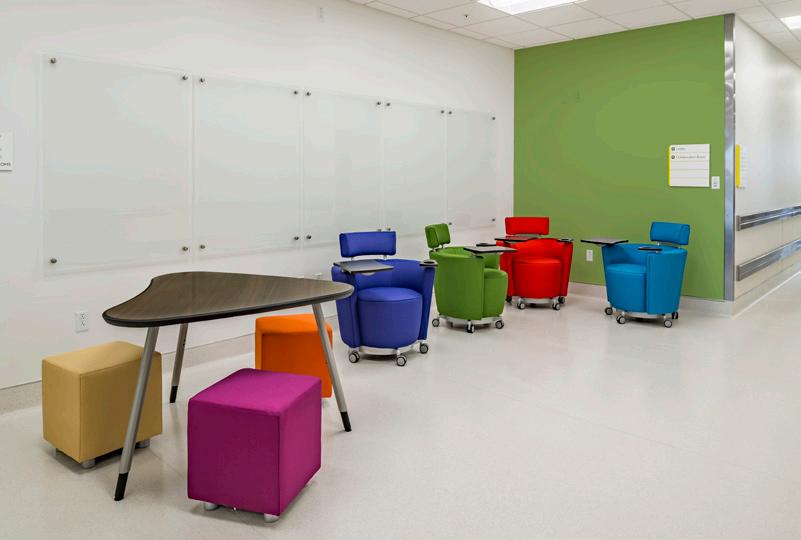
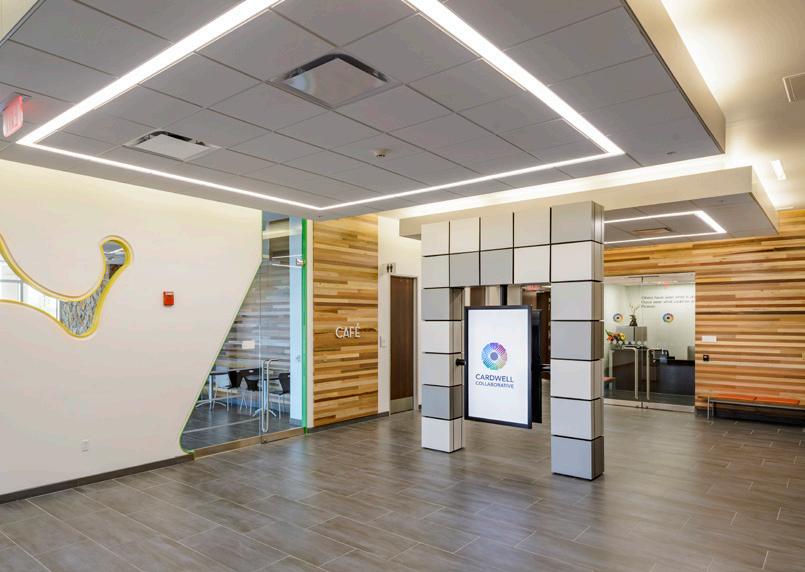

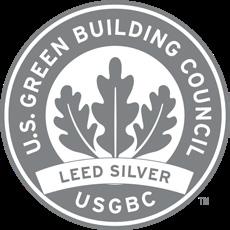
The MCA Foundation created MCA Tech Park, Inc., a 501(c)(3) non-profit subsidiary, to develop the research building and campus. Research in trauma, orthopedics, infectious diseases and other health issues will support the growth of a new four-year TTUHSC Paul L. Foster School of Medicine and the growing military presence in the community due to the base realignment and closure that benefited Ft. Bliss. Space includes office suites, principal investigator offices, laboratories, core bench research facilities, prototyping laboratories and generic flex space that can be built out for specific tenants’ needs. Tenants may include public, private, for-profit and nonprofit researchers who will be poised to collaborate with regional institutions to discover medical breakthroughs and to move them from “bench to bedside.”
The MCA Foundation’s vision for the building was “a look into the future”, a statement that announced the arrival of the Medical Center of the Americas to the biotechnology industry. The Cardwell Collaborative has a distinct modern design that provides a sense of transparency, aesthetically expressing the research being done within. To articulate this feature, the transparent glazing and stair towers offer the occupants’ views of the local landscape, while acting as a visual experience to those passing by along the interstate. This transparent exterior creates a dynamic visual element through the use of continually changing LED lighting. The canted and bent façade, a subtle nod to the region’s mountain range and its cantilevered brow becomes a lit beacon at night.
The Cardwell Collaborative is a LEED Silver certified facility, with unique sustainable technology showcased throughout, including: locally sourced and manufactured materials, gardens comprised of native drought resistant landscaping and vegetation, extensive restoration of an under developed brown-field site to make it an optimal environment for construction, innovation credits for fume hood commissioning, a public education program, and green housekeeping.
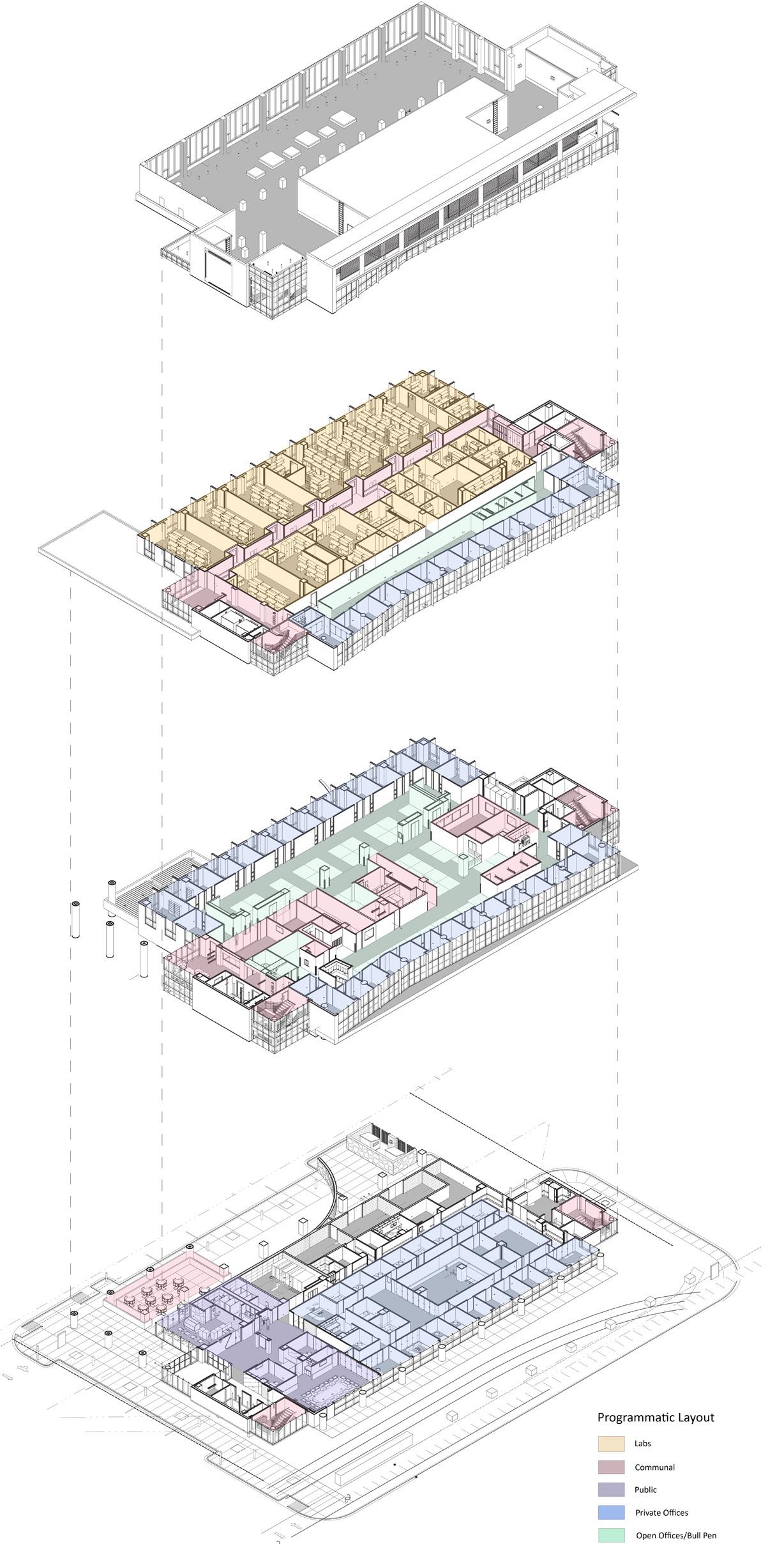
relationship
project
construction cost:
$18,300,000
design team:
Steve Schultz
Cathryn Horan
Robert Babb
Jennifer Young
owner representative: Russ Wallace
979,458,7000 (formerly with TAMU)
PhiloWilke’ s established reputation for the design of specialty healthcare and research facilities allowed us to engage with Texas A&M University for high-profile research facilities within their core academic goals. Projects on the College Station campus incorporate LEED initiatives as required by the university building standards, unique equipment, and one-of-a-kind technologies.

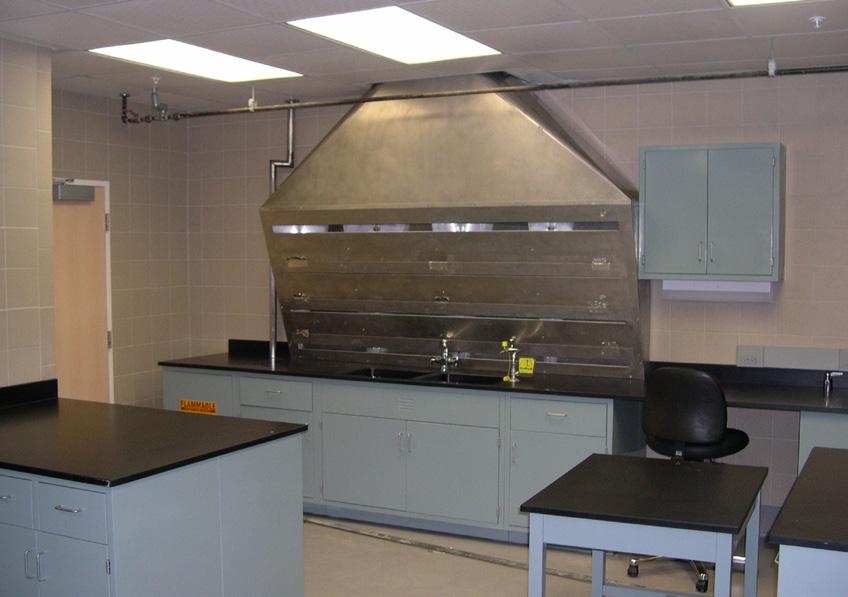
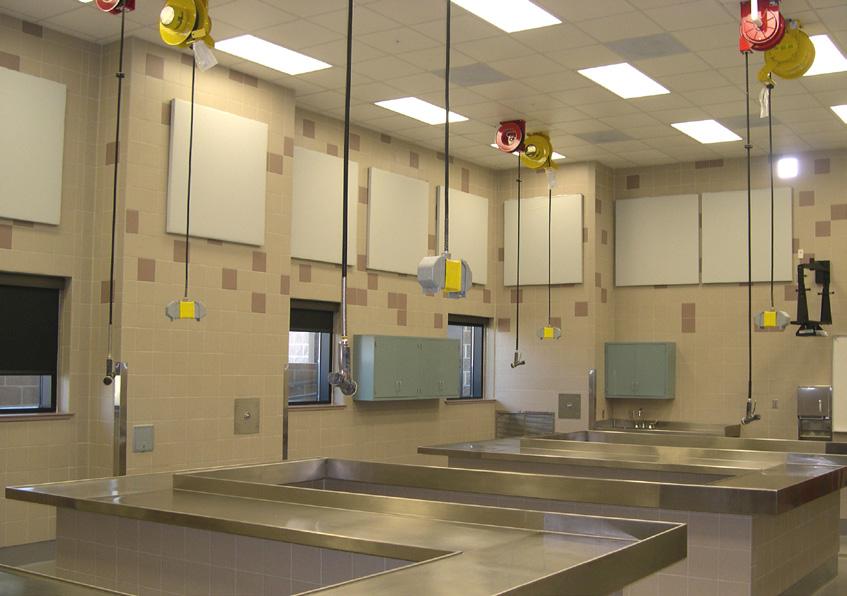
PhiloWilke, in collaboration with an environmental engineering consultant, the Department of Facilities Planning Division (FPD), and users from the College of Veterinary Medicine, developed a new biological waste management facility for Texas A&M University. This facility handles biowaste treatments and ensures proper disposal methods. It includes a tissue digester, incinerator, teaching wet lab, seminar library, necropsy lab with observation platform, faculty and administrative offices, staff locker rooms, cooler, and lab support. Additional design considerations, including accommodations for a future BSL-3 laboratory, were based on the equipment requirements and recommendations to ensure all safety regulations were met and additional disposal capacity was provided.

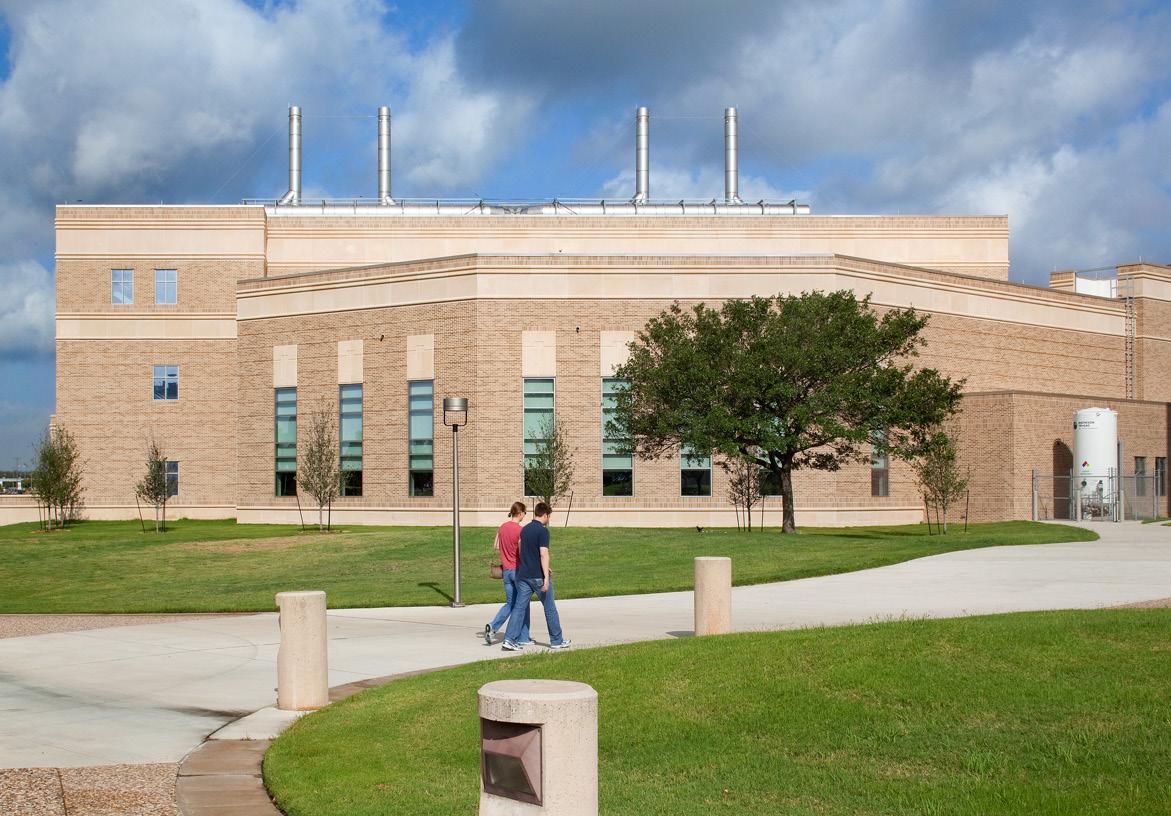
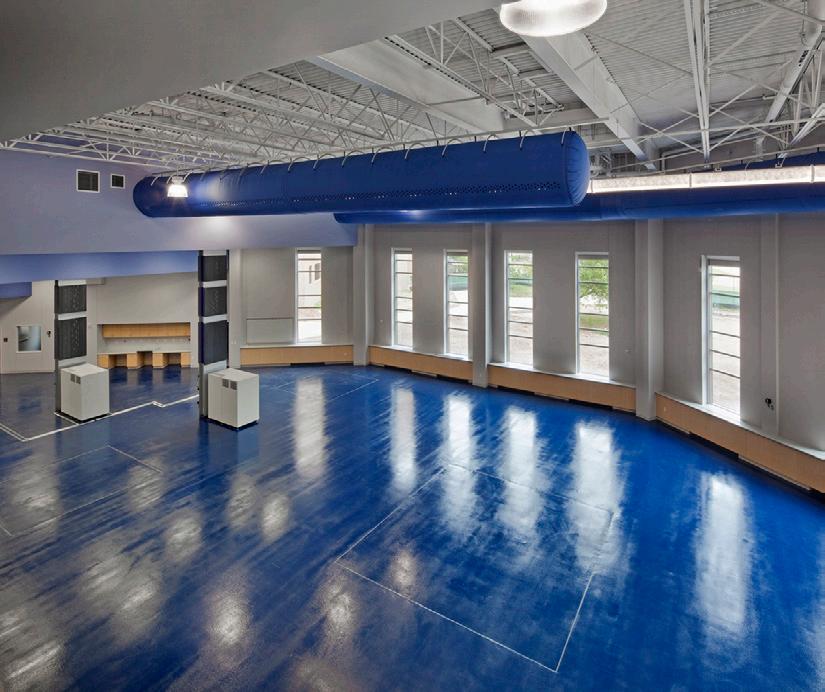
Nuclear Magnetic Resonance (NMR) spectroscopy has become a core technology in basic and applied research in the molecular life sciences and a cornerstone of structural biology. Texas A&M University (TAMU) identified structural biology as a signature program and this LEED® gold certified world-class facility allows TAMU to become a world-renowned leader in bimolecular NMR. The new addition, houses six pieces of equipment with the 900 MHz instrument as the cornerstone, is one of the largest in the world. The new NMR facility is strategically located to foster physical proximity and programmatic partnerships between the Department of Biochemistry and Biophysics, The Texas A&M University System Health Science Center College of Medicine, and other groups in structural and computational biology. This facility has significantly enhanced the visibility of all structural biology-based initiatives on campus.
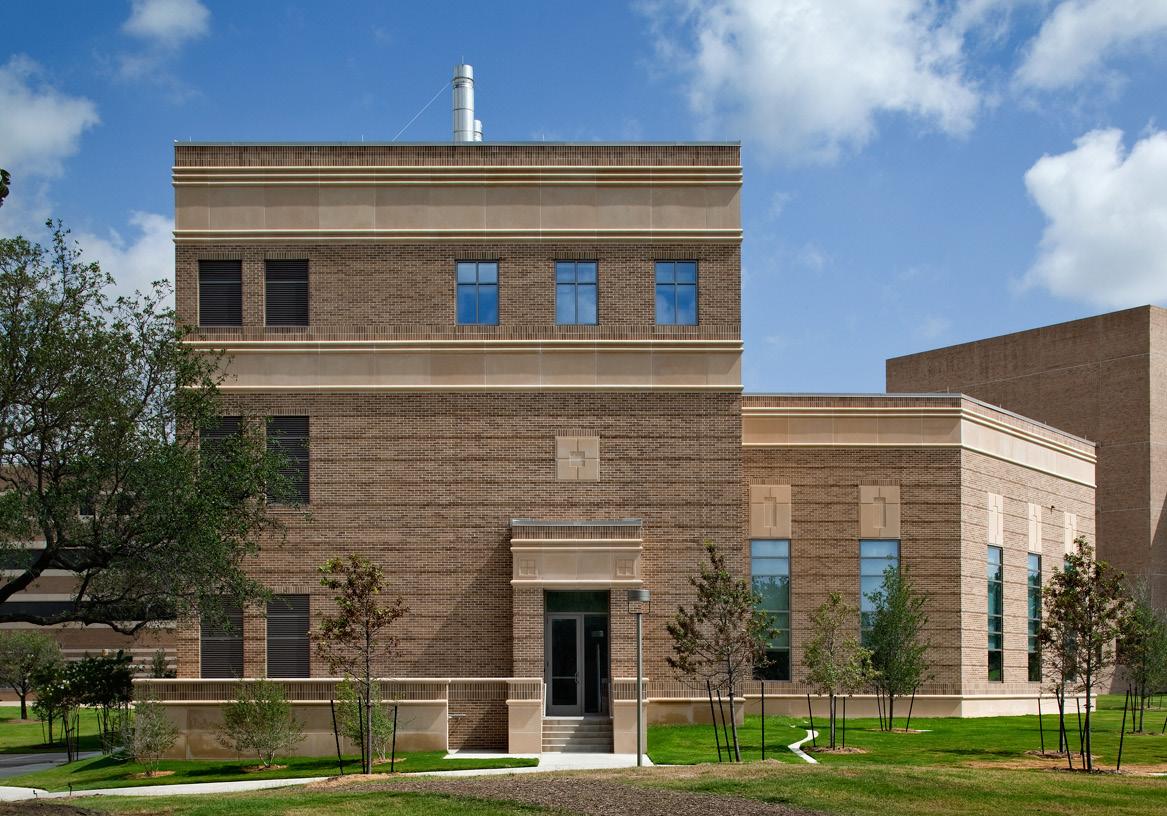
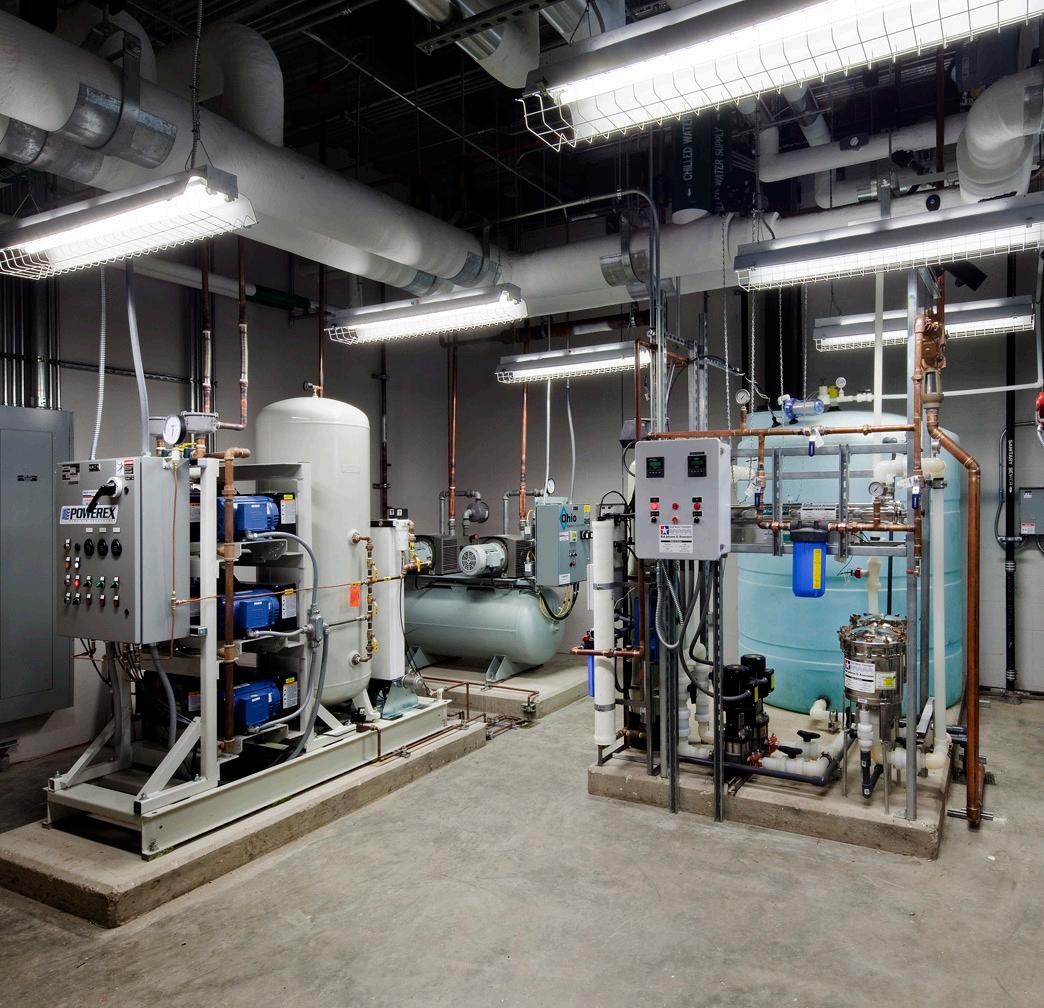
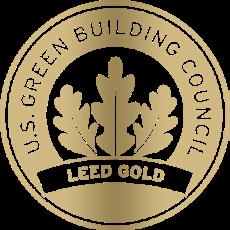
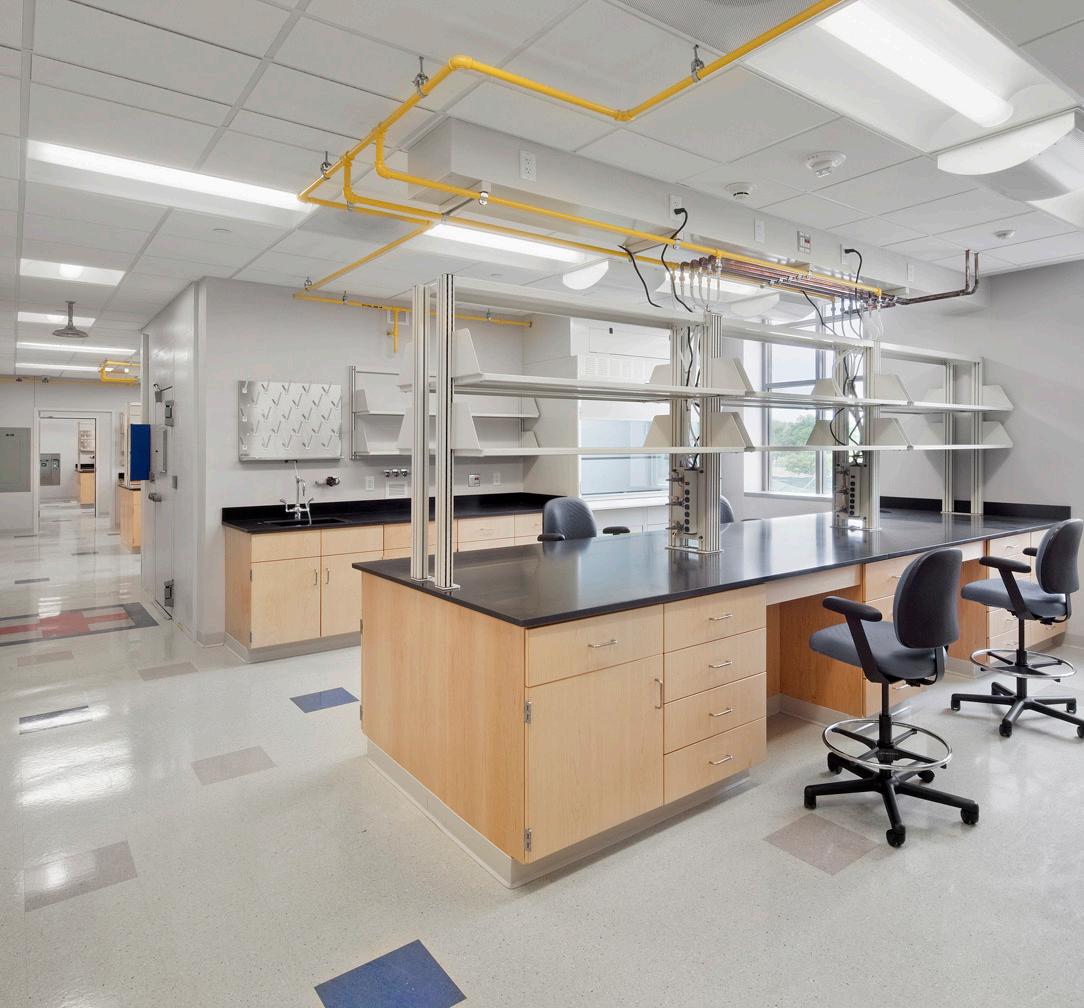
The project was originally programmed as a single story building of approximately 20,000 SF with an initial estimated construction budget of approximately $4 Million. During the early design phases, the owner decided to increase the program to include two additional floors of lab space. This decision increased the overall area to 37,000 SF. TOTAL HEALTH SCIENCE
relationship
project size: 364,000 sf
construction cost:
$12,000,000
design team:
Cathryn Horan
Robert Babb
Luke Christen
Yong Gan
owner representative:
Julie Lucas
Associate VP Facility Planning and Design
713.500.3376

Since 2000, PhiloWilke has provided architectural services for the University of Texas Health Science Center through ongoing IDIQ contracts including an extensive flood mitigation effort after Tropical Storm Allison to providing programming and planning services for their new School of Public Health building on the South Campus. The project types cover healthcare, research and higher educational spaces. We have successfully incorporated biological safety levels 1, 2, and 3 standards, thermal energy plant equipment, and scientific research laboratory equipment installations. Our responsibilities often focus on enhancing building maintenance, reusing and upgrading infrastructure, and conducting feasibility studies to define the right scope for improvements within their existing facilities. Our team is well-versed in handling technically challenging spaces and sensitive technologies, ensuring that older facilities meet modern standards.
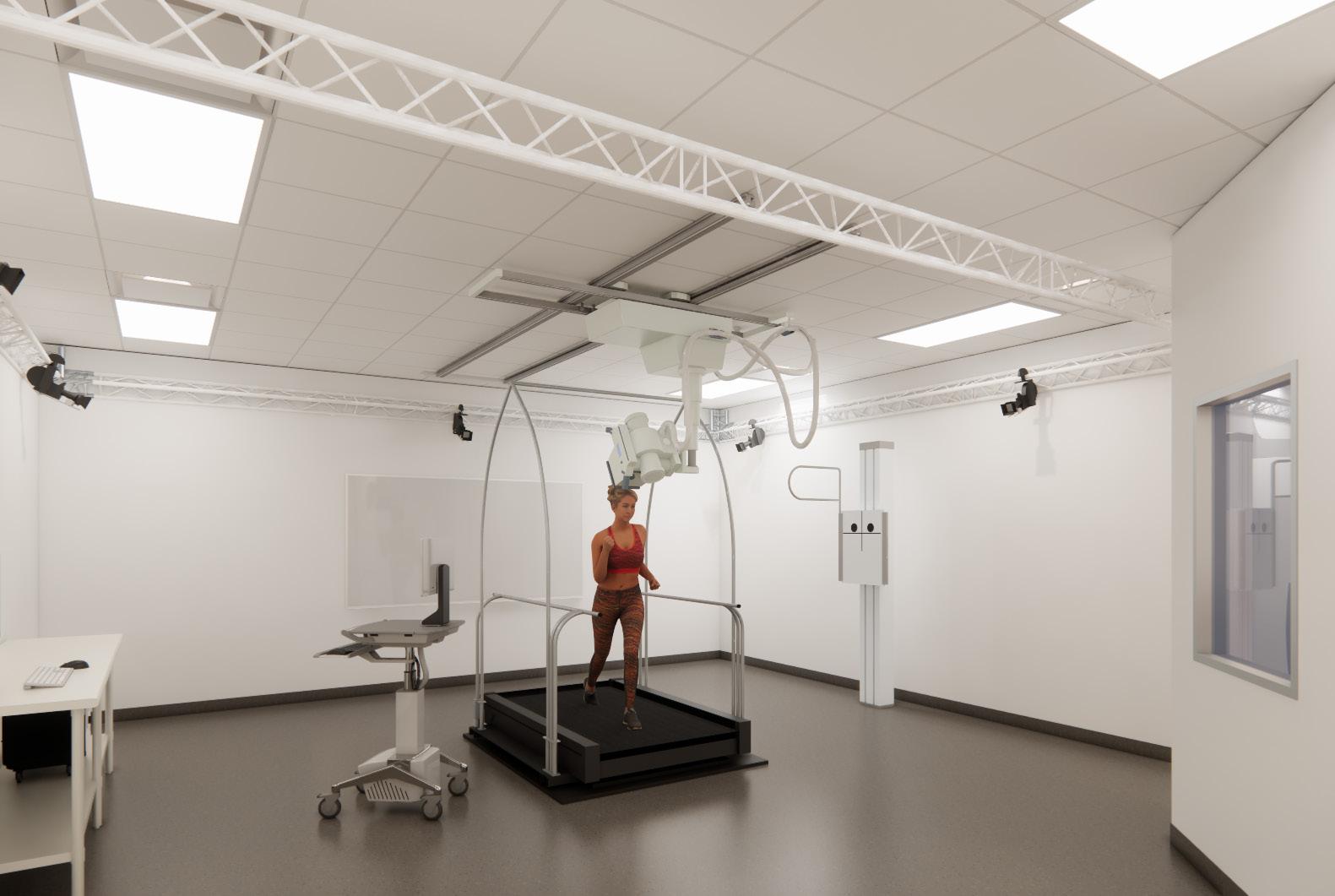
This project included building two separate rooms for biomechanics research to develop new technologies for orthopedic imaging for clinical and diagnostic applications. One room is dedicated to animal subjects and the other to humans. The human Biomotion and Robotics Lab includes an instrumented treadmill, video-motion analysis, dynamic biplane radiography, and high-speed cameras for studies to foster new applications for clinical trials through research and collaboration.
The School of Public Health is set to replace a 40-year-old building with a modern, 350,000-square-foot, ten-story facility. Located on the UT South Campus and adjacent to the new TMC3 Research Park, it will provide students and faculty with access to fellow institutions, public and shared spaces, technology, and business resources. Envisioned as a forward-thinking, post-pandemic building, the new School of Public Health aims to accommodate growth and address the many influences of public health in our daily lives.
PhiloWilke closely collaborated with university stakeholders, the facility planning office, and a highereducation programmer to develop this cross-discipline building program. The planned facility will include 66,000 square feet of space for biomedical research programs, as well as state-of-the-art instructional spaces, academic department faculty and staff offices, and dedicated areas for technology programs, community outreach, and training.
relationship length:
2006 to 2012
health science projects: total projects: 11
work hours: 10,154
project size: 16,000 sf
construction cost:
$16,000,000
design team:
Steve Schultz
Cathryn Horan
Jennifer Young Kenneth Olson
owner representative: Kelly Buehler
713.315.1415 (formerly with UH)
To continue to grow our relationships with Texas institutions of higher education, we submitted qualifications and were selected to plan and design the first building for the new 58-acre research site for Texas State University in San Marcos. The site, remote from the main campus, hosts the Science, Technology, and Advanced Research (STAR) Park dedicated to the university’s research and commercialization efforts. Our charge also included a master plan for the park, ensuring a sensible organization to the planned facilities, navigating the challenging sloped site and drainage, and making sure the most sensitive buildings would not be negatively impacted by the bordering train track.
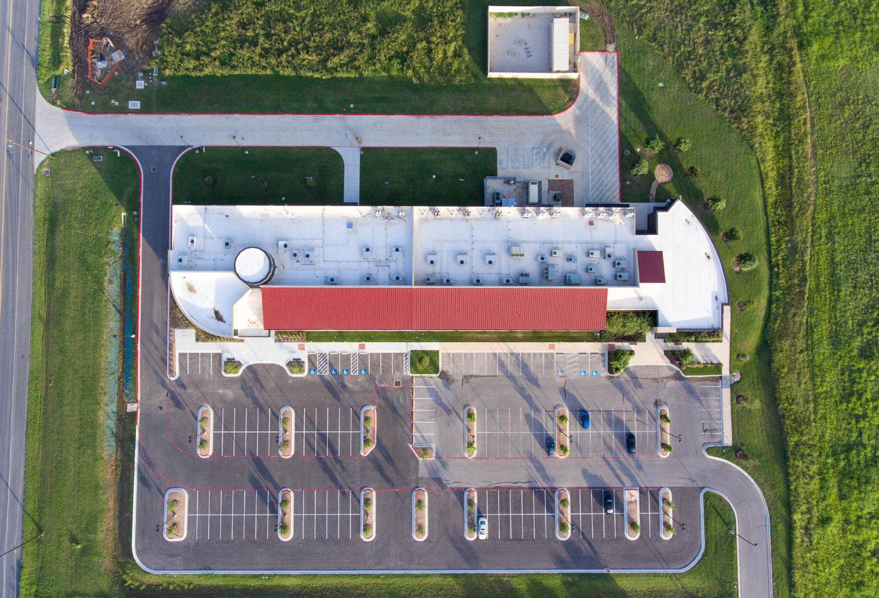
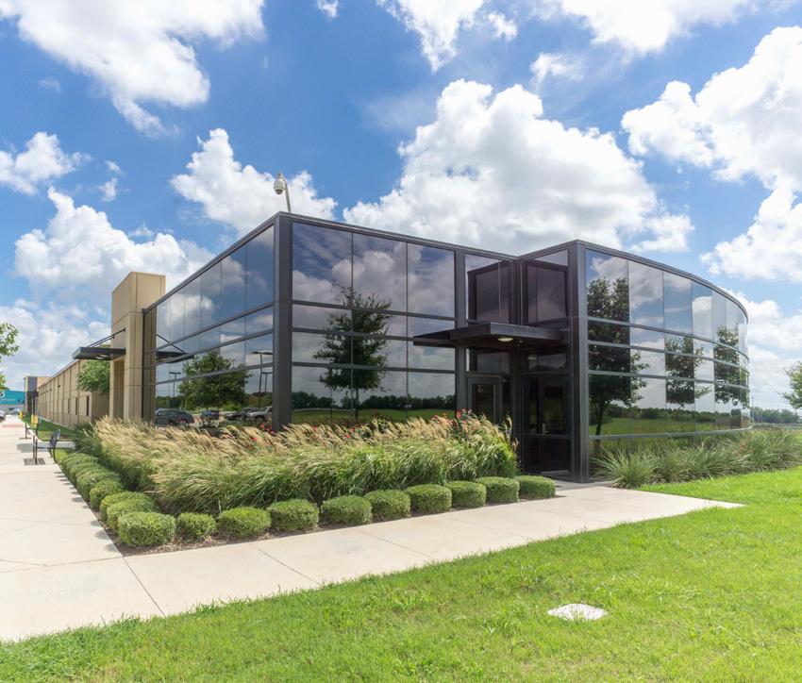
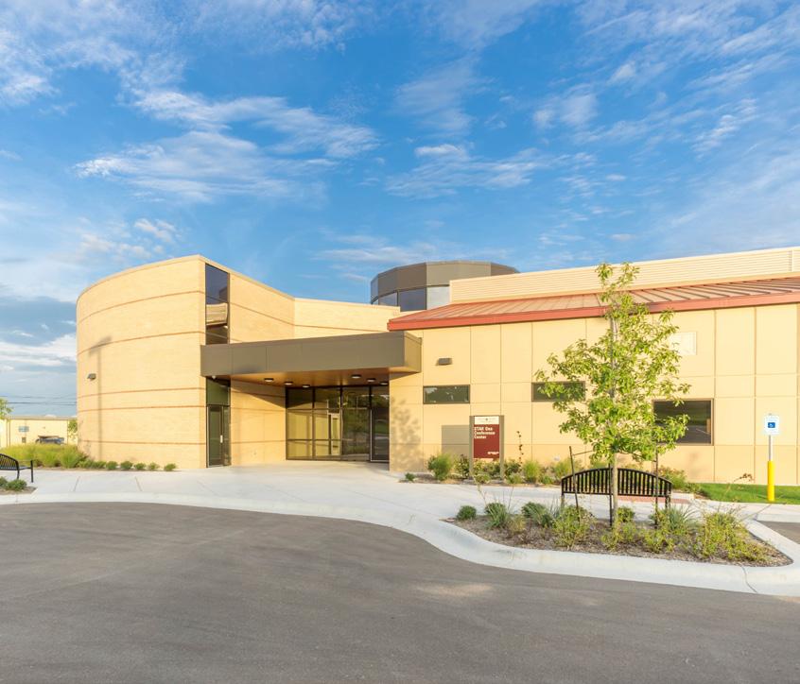

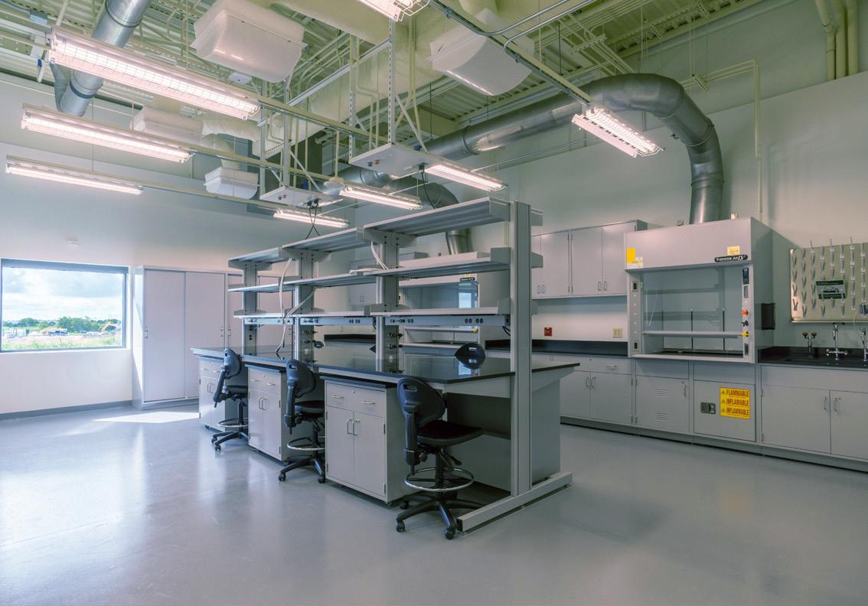
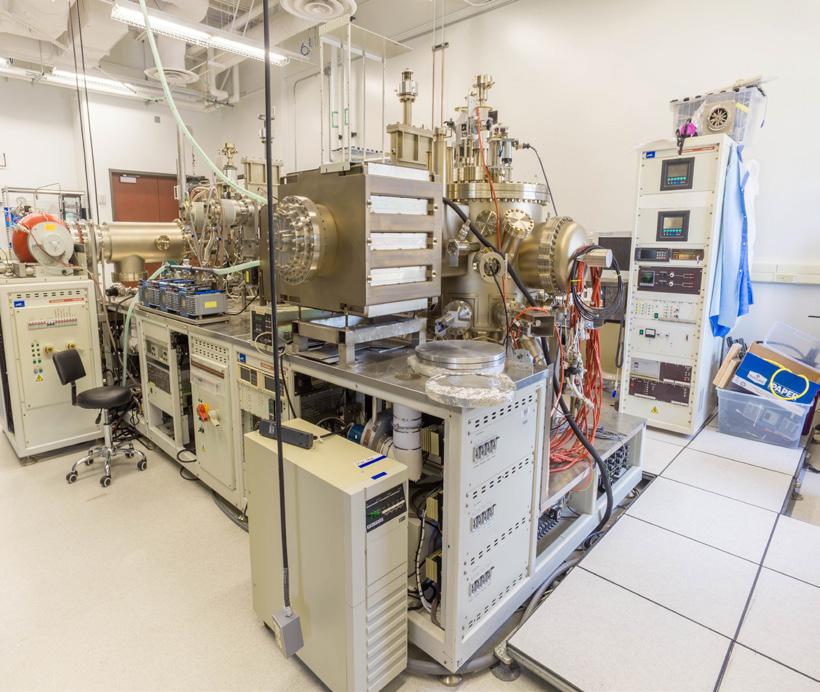
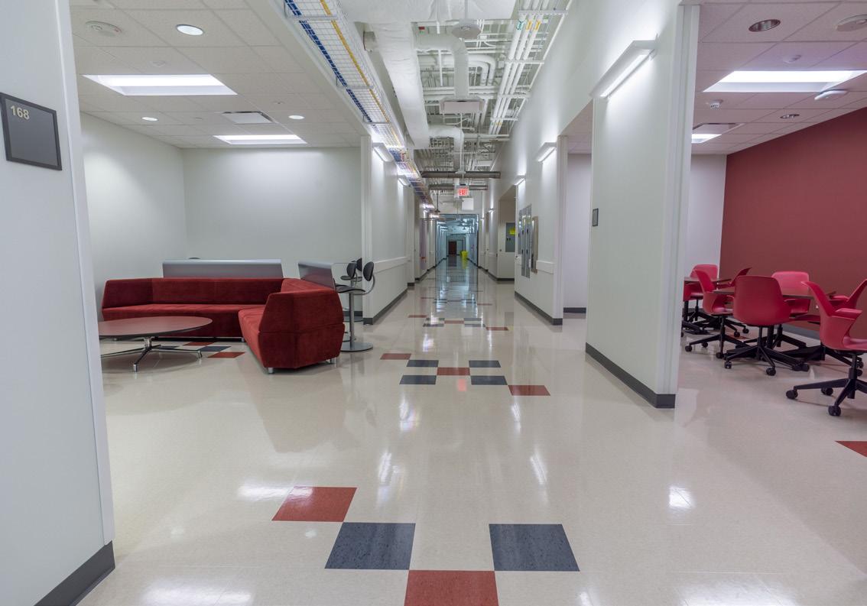
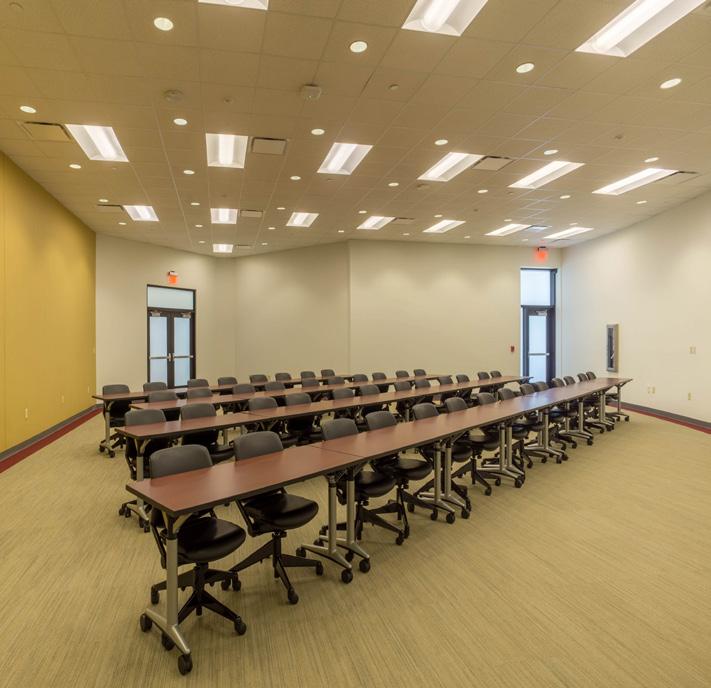
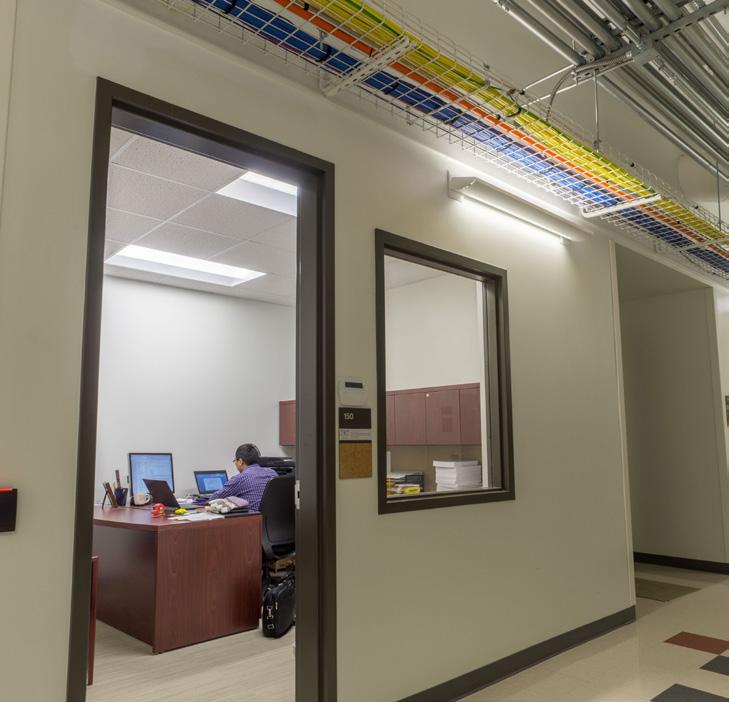
PhiloWilke Partnership was awarded phases one and two of Texas State’s first commercialization research facility. PhiloWilke provided master planning and design services to integrate the University’s new incubator program into the campus.
STAR One was envisioned as a two-part, multi-phased project. The University provided an outlined space program, which we verified through interviewing the current stakeholders and facility managers. The program consisted of office, support, building administration, and lab spaces, along with small conference and staff areas. A commercialized technology facility’s primary focus is product invention and development. As a technology incubator, STAR One aimed to attract start-up and early-stage businesses by providing access to secure laboratory and office spaces. The design was intended to encourage research and commercial development. Just as every invention is unique, so are the laboratories in which they are built. Lab flexibility was critical to the design, so we incorporated a standardized lab system that could be easily customized or converted into clean labs as needed.
Our team was awarded the STAR One expansion shortly after completing phase one. The building addition design was guided by the concept of collaboration. While we maintained the same goals as the previous phase, this portion featured a conference center. Both projects required extensive coordination and availability of the design team. As a Texas-based architectural firm, traveling to the job site is part of our process and we met on-site every other week during design and every week during construction to ensure Texas State’s objectives were met.
relationship length:
2001 to present
health science projects: (since 2005)
total projects: 17
work hours: 45,645
current projects: 15
project size: 16,000 sf
construction cost:
$220,000,000
design team:
Greg Johnson
Steve Schultz
Cathryn Horan
Jennifer Young
Kenneth Olson
Luke Christen
Robert Babb
owner representative: Nilesh Shah
Program Director, Capital Projects
409.772.1323

With over twenty years of working with the University of Texas Medical Branch at Galveston, PhiloWilke has held multiple IDIQ contracts. Throughout the main campus in Galveston, we have provided expertise and services in complicated renovations and technologically challenging equipment changes for healthcare and laboratory spaces. PhiloWilke has recently provided renovation and expansion services for the UTMB Emergency Department and designed the new TDCJ Infirmary Unit.
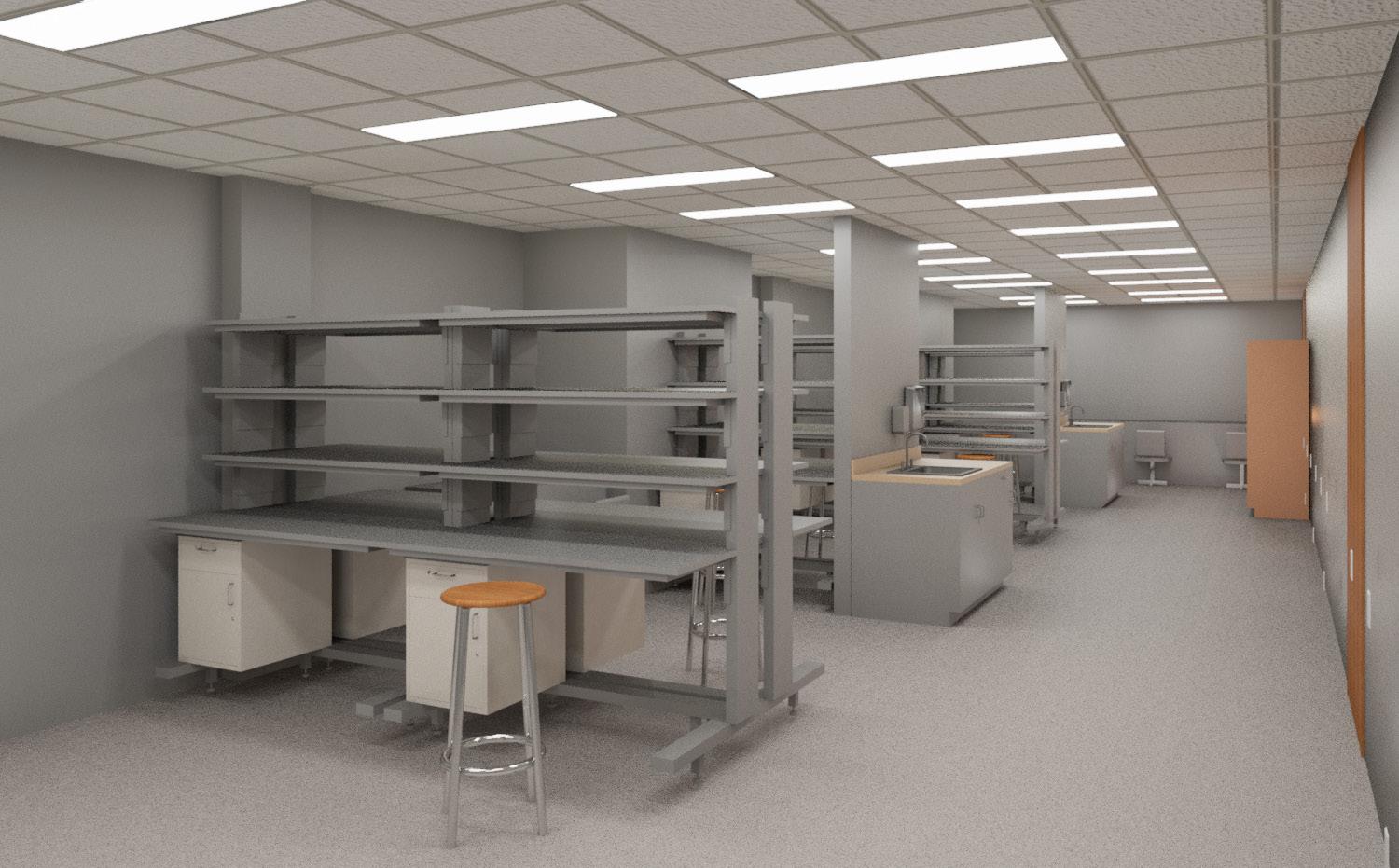
The Pediatric Lab Renovation began as a programming study to validate the renovation of 1,200 SF laboratory space to support new research activities. While the building was quite old, and there were no existing detailed drawing files in 2D or 3D format, we began modeling as necessary to identify scope and constructability issues as early as the programming phase. This initial model was developed throughout the documentation phase and ultimately issued to the contractor as part of the construction documents. All new building components are modeled, and once the final as-builts are turned over, the Owner will have another portion of the building model to add to their inventory.
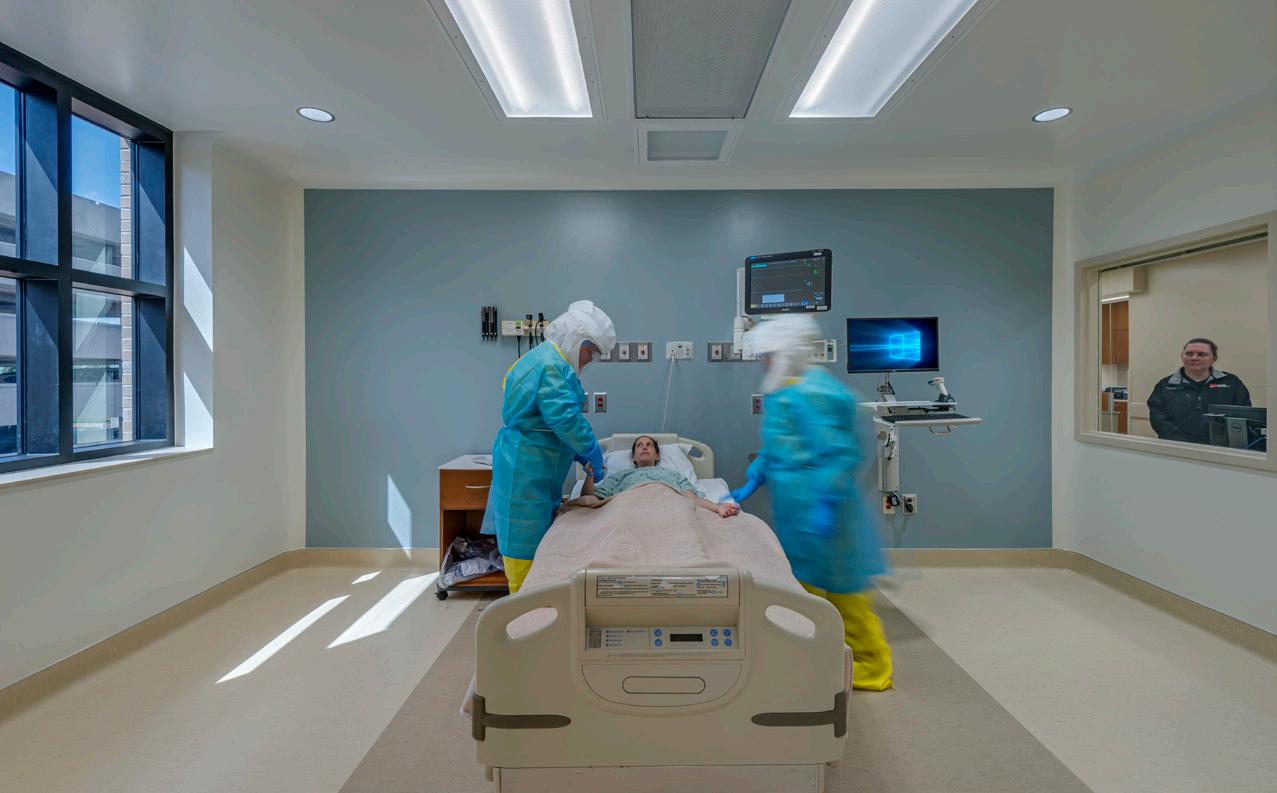
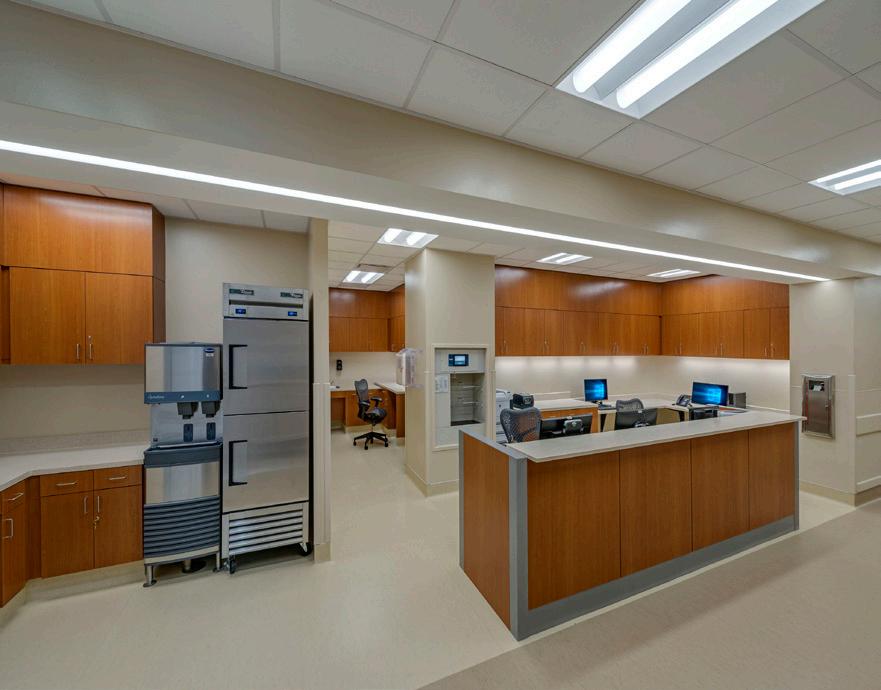
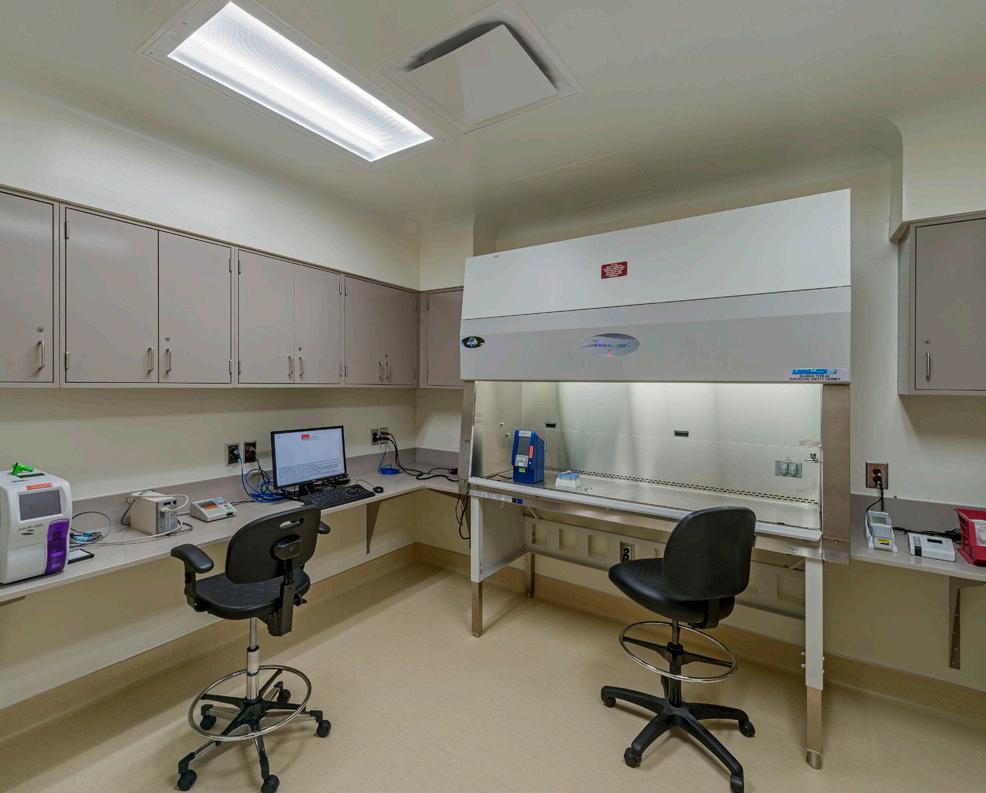
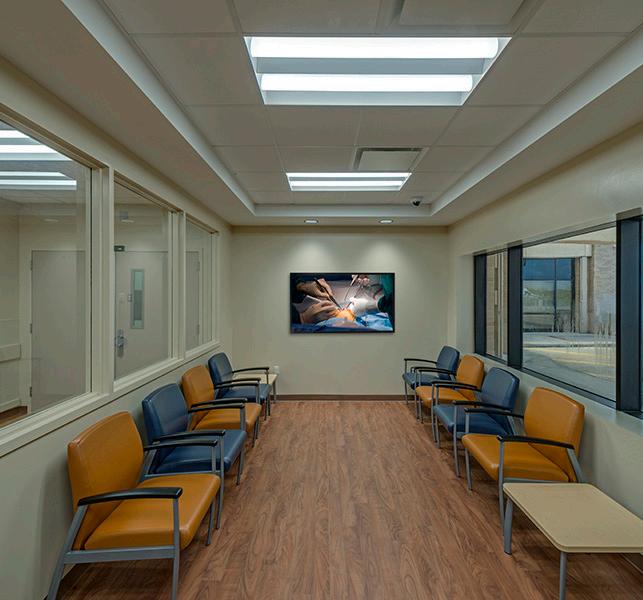

This 14,000 SF facility renovation, completed in four phases, transformed an existing active Emergency Room Department. The updated facility now includes six biocontainment patient care rooms designed for treating patients with highly infectious diseases like Ebola, SARS, and Zika.
The Biocontainment unit functions as a standard ER for nonbiocontainment care but can be sealed off as an isolated area during cases requiring containment. The design utilized durable and cleanable materials, including furnishings. To meet BSL3 standards, the addition of an extensive mechanical penthouse was required. This new penthouse led to a vertical expansion above the roof, creating a dedicated mechanical room for the biocontainment patient care rooms.
TOTAL PROJECTS BY UTMB SPECIALITIES
relationship length: 2000 to present
health science projects: (since 2005)
total projects: 17
work hours: 45,645
project size: 673,000 sf
construction cost:
$220,000,000
design team:
Steve Schultz
Cathryn Horan
Jennifer Young
Kenneth Olson
Luke Christen
Robert Babb
owner representative: Jay Miranti
Director of Capital Projects
713.745.1697
PhiloWilke expanded our service line from healthcare to health science with MD Anderson with our first research building in 2000. We worked diligently with MD Anderson lab planners to create their standard modules for open and specialty lab spaces that are still in place today. This project was the start of the University of Texas South Campus Research Campus, a joint effort between MD Anderson and UT Health. Our master plan for the 116-acre property, published in 2004, established the development character of the campus for twenty years.
PhiloWilke has held IDIQ contracts with the University of Texas MD Anderson continuously since our relationship began. Our projects have included technically challenging renovations, equipment and laboratory upgrades, and healthcare modernizations in nearly every building.
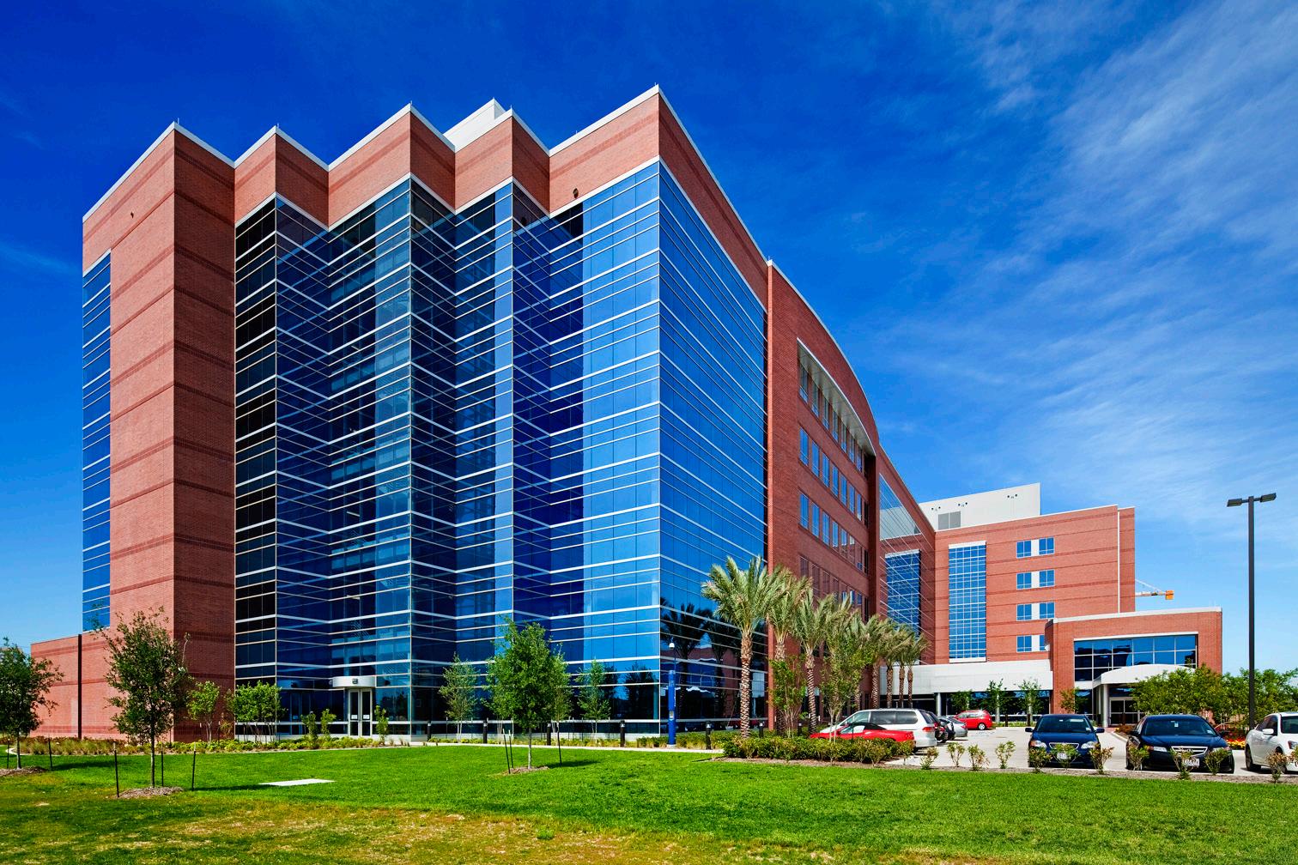
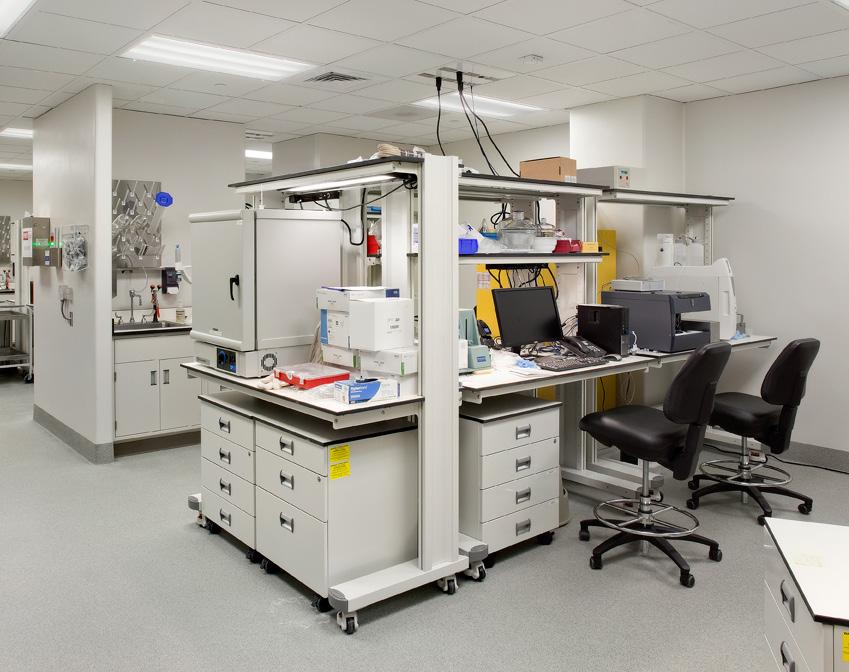
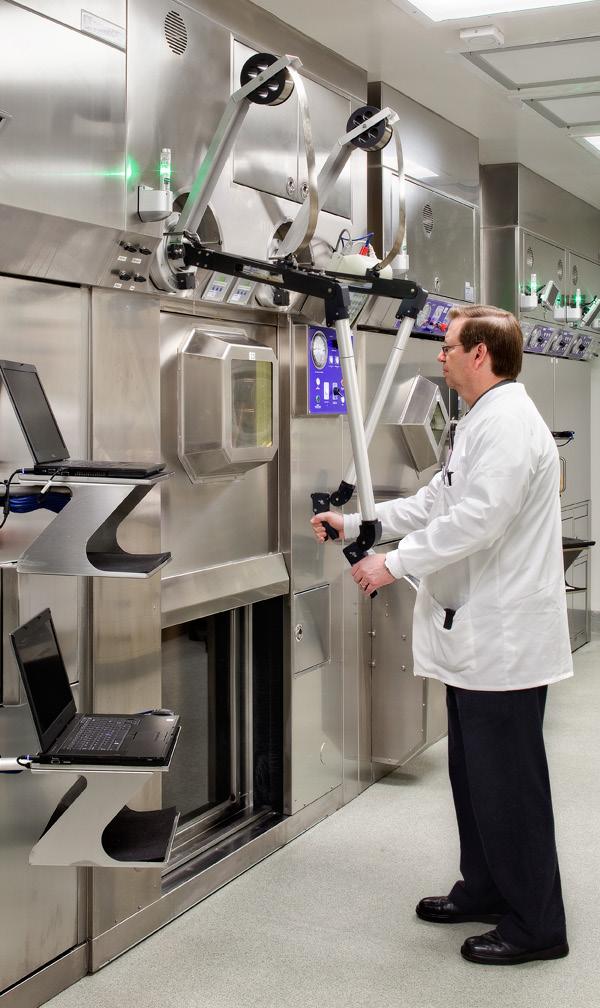

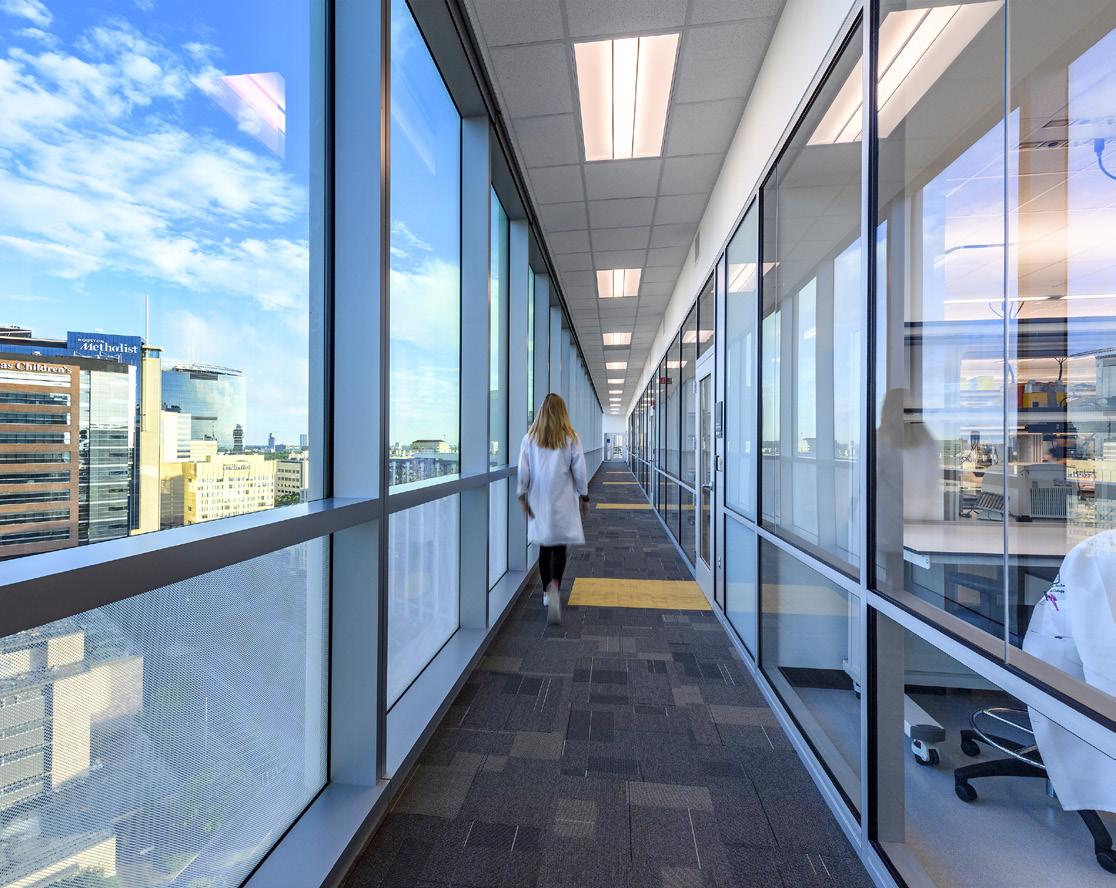
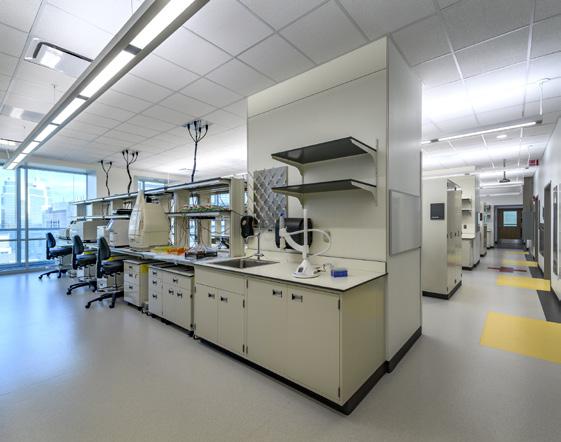
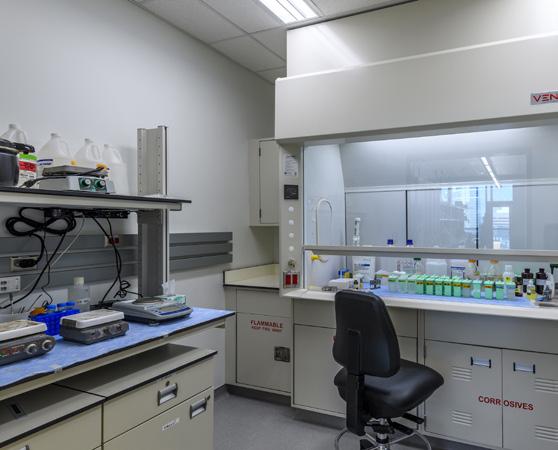
South Campus Research Building 3 is a state-of-the art, sixstory research laboratory facility that houses everything - from equipment invention to initial discovery through evaluation in the patient population - under one roof. SCRB 3 focuses on developing, refining, and applying new imaging techniques for the nation’s top two leading causes of death: cancer and heart disease. This project was a joint venture between MD Anderson Cancer Center, UT Health Science Center, and General Electric Medical. The project also includes a cyclotron, vivarium, clinical treatment areas, and biomedical research laboratories.
The project houses multiple imaging modalities for human and small animals that were Beta Test sites for GE’s upcoming imaging equipment. Using the latest “generic” information available we defined a “best estimate” of power, thermal load, equipment space and other infrastructure items that would be needed for the unknown equipment. We designed flexible features so that specific needs of the equipment could be addressed later – even after construction of the building was completed, if required. These included using a floating, dual slab under the experimental MRI equipment, and the use of access flooring (set flush with the rest of the floor) in areas with undefined computational and support equipment.
This build-out included approximately 220,600 square feet of shell space on nine floors in the existing twelve story MD Anderson Cancer Center Sheikh Zayed building. The biomedical research laboratories were designed with specific requirements for the principle investigators assigned to the areas including equipment, power and data, and other utilities, while maintaining the adaptable layout of each floor. The design took into account the restricted hazardous materials quantities that are allowed in the current building codes and standards, ensuring the safety of building occupants in the high-rise environment. The existing shell floors were renovated to include provisions for additional hazardous materials if needed in the future. The project also included the fitout of a conference center on the second floor of the building, available for large group conferences and small group meetings. Additional collaboration areas are incorporated near each laboratory area.
0
A biotech company with facilities in the northeast, Ziopharm Oncology (now Alaunos) planned this Houston expansion to transition their immunotherapies into production for personalized cancer care.
Taking over a space formerly occupied with clean rooms, offices, and warehousing the planning for this new GMP facility included process planning for production, manufacturing, quality assurance and quality control. The result of the program identified the best renovations needed to quickly take over the space. Based on the process plan and conceptual test fits, the project was broken down into phases for completion of the much needed office space first, while the laboratories and production areas would take more time to plan. planning

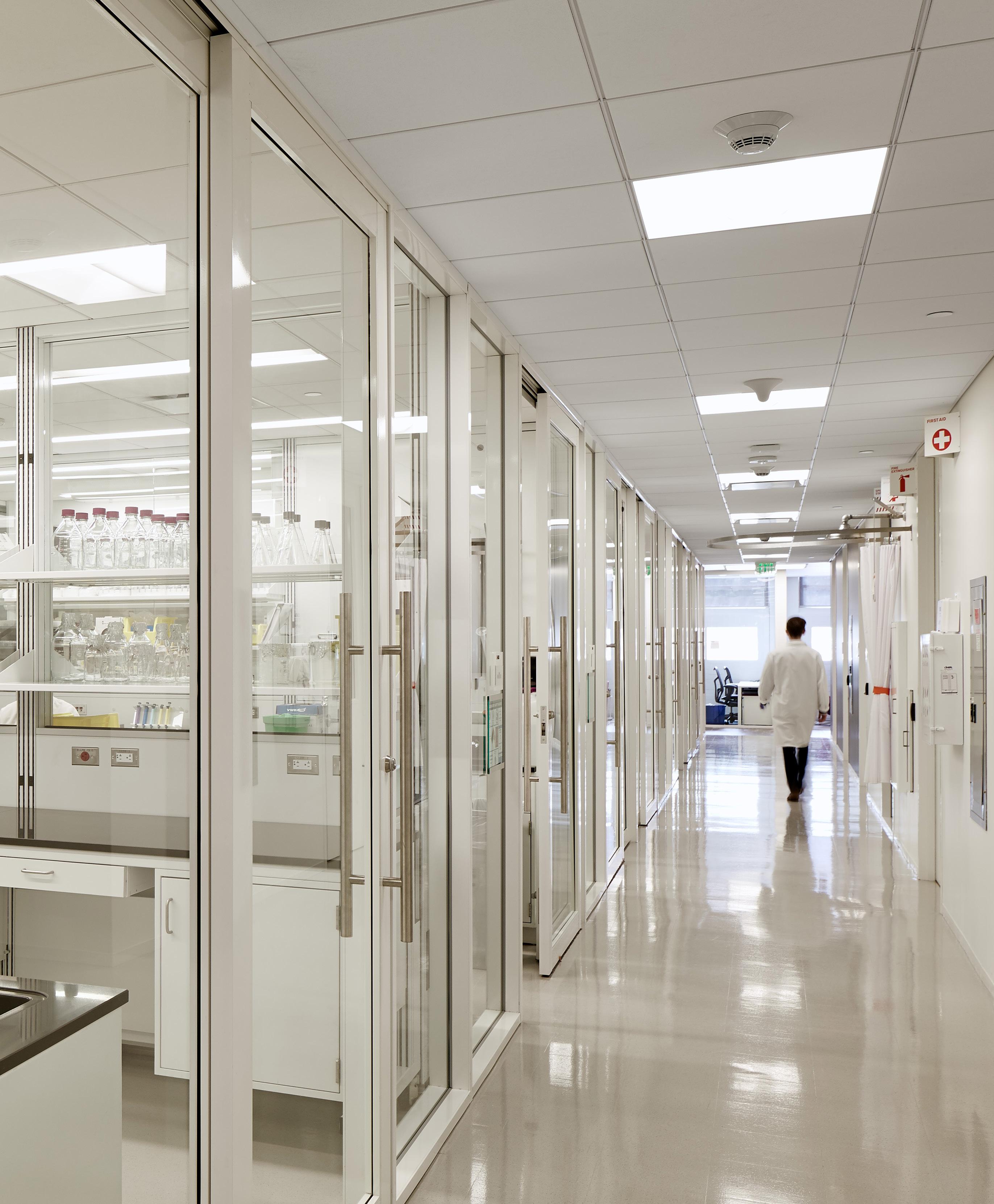

healthcare research higher education
THE PURPOSEFUL BALANCE OF GREAT PLANNING WITH INTERIOR AND EXTERIOR DESIGN TO SOLVE A CLIENT’S NEEDS.
At PhiloWilke, we have no silos between planning, interiors, and exterior efforts - we are one studio, and we all influence the design. PhiloWilke defines “Integrated design” as seamless collaboration and coordination that ensure successful projects are delivered to every client.
PhiloWilke designs spaces that prioritize human experience. It uses an empathy-driven approach, fosters collaboration across disciplines, engages in an iterative and inclusive design process, focuses on occupant well-being, and crafts a meaningful narrative through storytelling. These elements work together to ensure that the design is functional and deeply connected to the needs, emotions, and experiences of the people who use the space.
humility-centered approach: Gaining deep insights into the lives, challenges, desires, and behaviors of each user. Our designers create solutions that resonate with the users personally, addressing real-world problems efficiently.
Interdisciplinary Integration: Understanding psychology, sociology, anthropology, and neuroscience enriches the design process and enhances understanding human behavior and interaction.
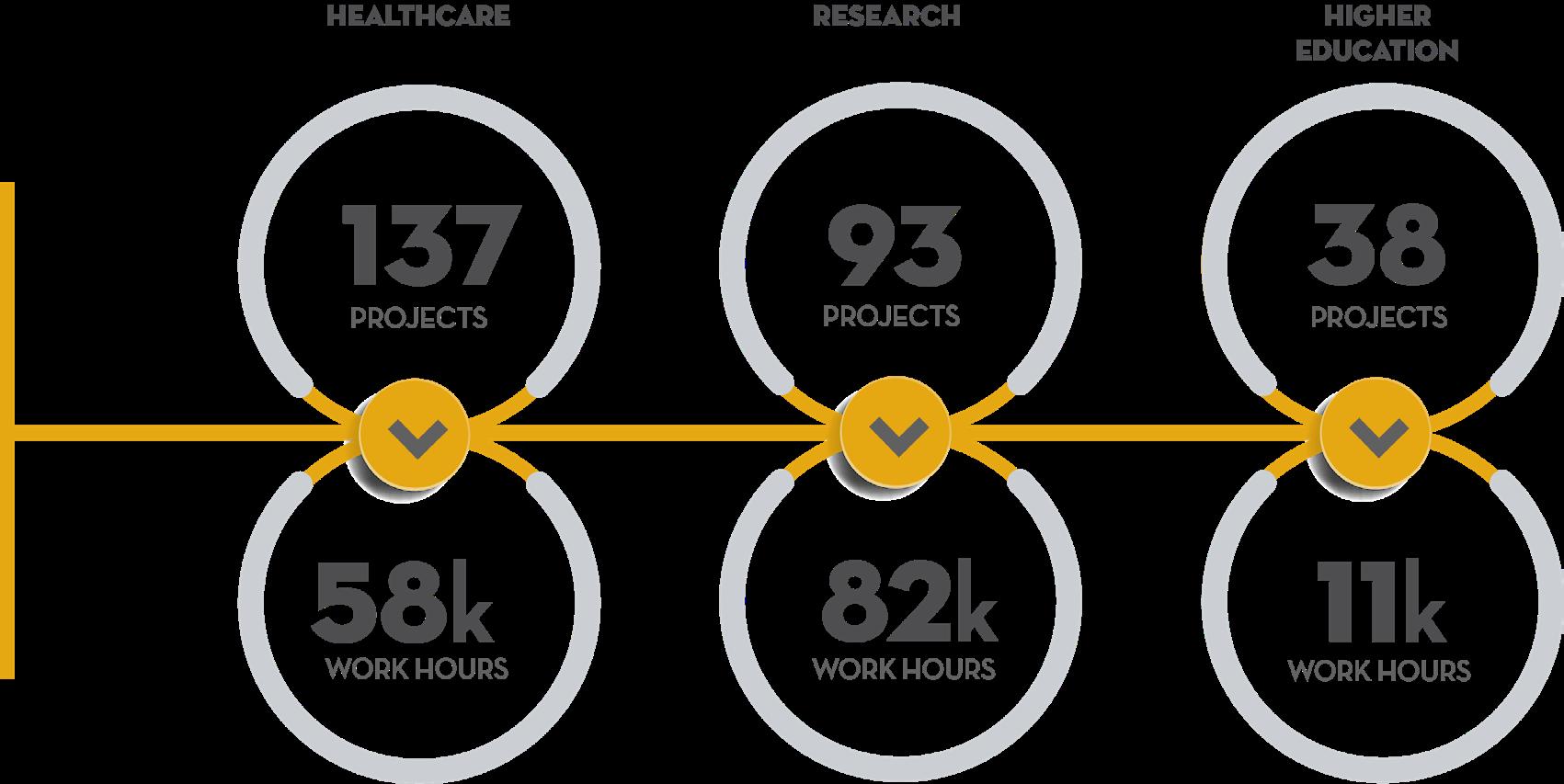
iterative and inclusive process: Gathering user feedback through the design process ensures the final design is functional, meaningful, and valuable to the users.
focus on well-being: Create environments that enhance users’ overall well-being, satisfaction, and quality of life. This goes beyond functionality to consider emotional and psychological impacts. Our designers consider the broader implications of their work, including ethical considerations and the long-term effects on communities and the environment.
create a narrative through storytelling: incorporating storytelling to connect with users emotionally. Narratives help communicate the purpose and value of a design, making it more relatable and engaging.
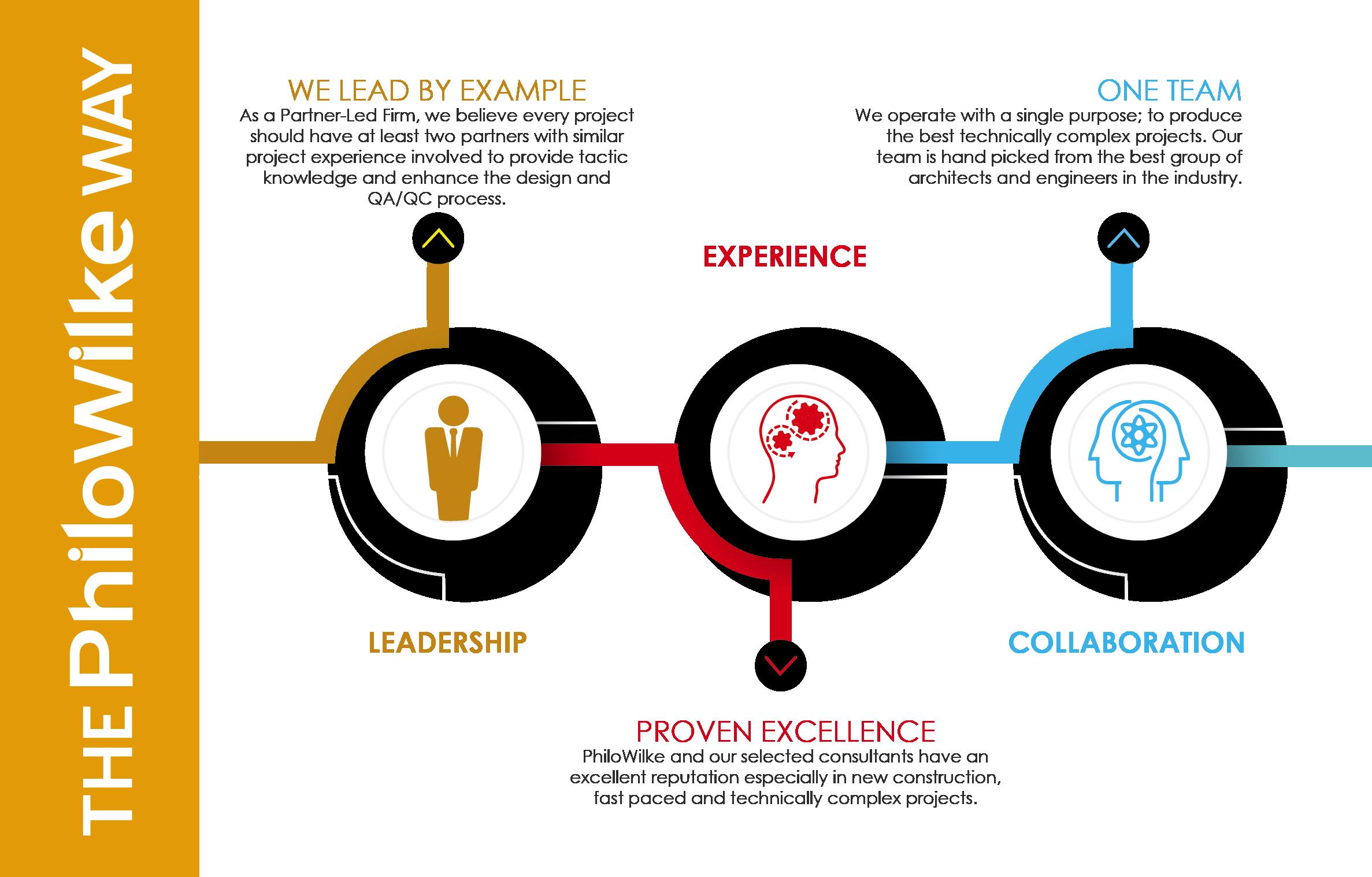
We know your priority is delivering the facilities possible and we pride ourselves on providing the most appropriate and efficient communication medium to deliver the information to you and your teams as concisely as possible to help you make lasting decisions. We look for the simplest means of communicating design, and sometimes employ more sophisticated visual methods, such as 3D modeling, immersible graphics, and virtual walkthroughs.
communicating design: At the heart of our process is the design of your environment. More than just an aesthetic concern, our team believes that the design should also embody your institution’s functional and operational requirements. All team members at PhiloWilke have extensive experience in using Revit, the most sophisticated BIM software platform available. This approach allows us to draw multi-dimensionally with every stroke of the keyboard and mouse. We often present during meetings live in the software, making changes in real time. As we can communicate design ideas very quickly, we can expedite the design schedule. The information we are able to capture and communicate through our 3D models helps eliminate misunderstandings about the design and ultimately minimizes changes after design, when the project is in construction.

communicating scope: Our team starts with the initial scope definition and sets project goals to avoid misdirection and ‘scope creep’. We understand that our team must maintain the design goals set by your leadership and we take this responsibility very seriously. Part of our engagement is to be your advocate, when necessary, with the various user groups to ensure compliance with the approved scope of the project. This is particularly effective in achieving informed sign-off by end users that often have difficulty understanding and interpreting plans and elevations.
communicating budget: The balance of the budget, scope, and quality have traditionally defined most projects. Our experience suggests that all three are important but that the budget is the most visible and usually the most critical. Institutions understandably scrutinize each expenditure more closely and demand a better return on investment for each dollar spent. We recognize this pressure within your organization and are committed to maintaining the bottom line established by your leadership for each project.
communicating schedule: We understand the goal of each project is for you to occupy and utilize the space as quickly as possible. Our experience in creating and maintaining schedules includes the realization that our design process is only one part of a much larger plan by
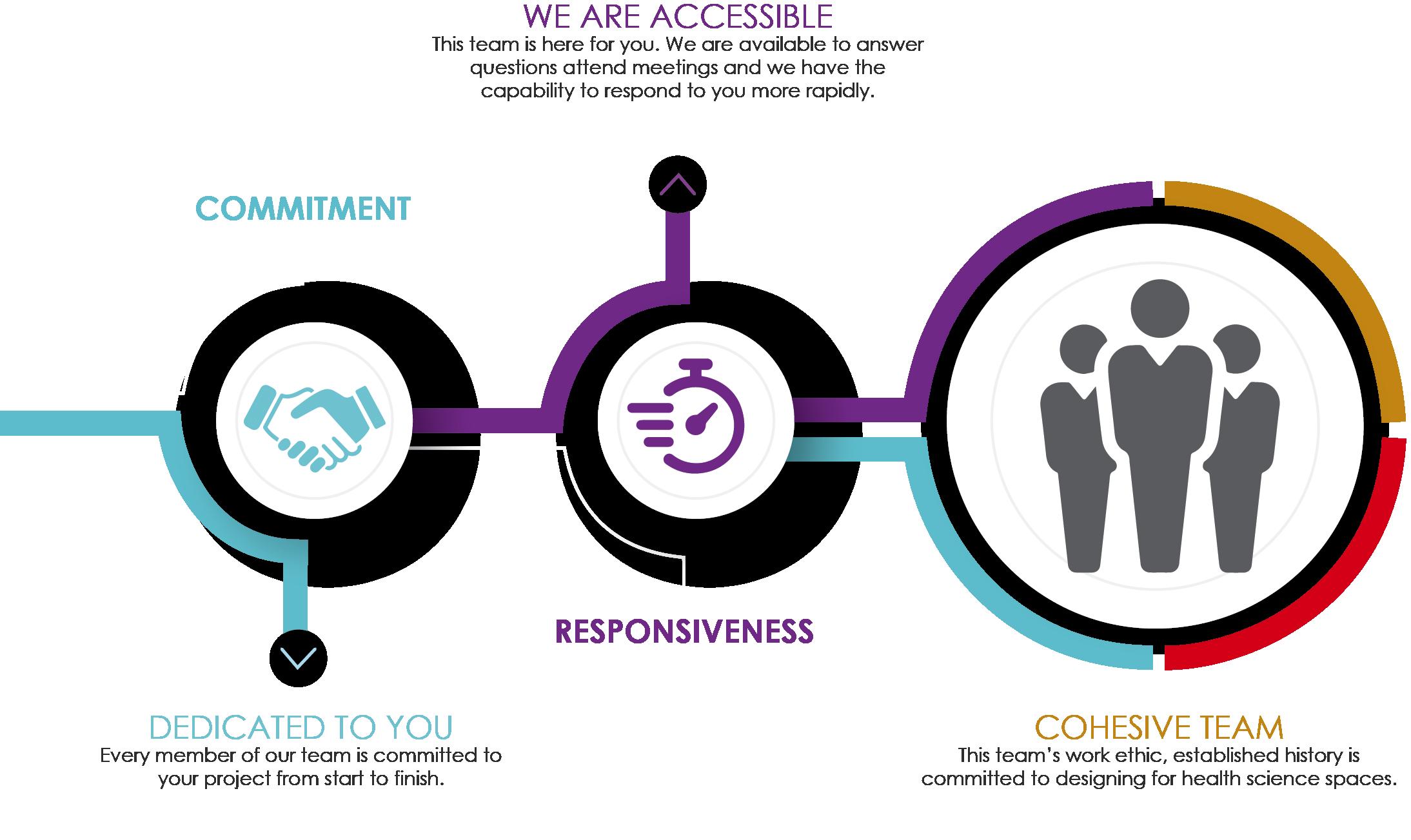
Texas A&M University. From the initial need defined within your organization to use the completed space, our team will help you develop, maintain, and communicate the schedule clearly to all stakeholders.
Our schedules are developed to capture all milestones, tasks, and unique events that will affect the timeline of each project and are updated regularly. We create the schedule with you and your staff at the beginning of the project, outlining each step required from each team member to ensure the timely completion of each task. We define each element and how it relates to the others within the project, which ultimately creates an understanding of the priorities and dependencies required to deliver a successful project on time.
managing through construction administration: PhiloWilke’s Construction Administration approach is based on the concept of a team commitment to the project. We understand the significance of our role in facilitating communications and coordination among your staff, facility engineers, and selected contractor and how our leadership will affect the attitude of the entire team in achieving the common goals of a high-quality project constructed on schedule, within budget, and with no unresolved issues.
Continuity of personnel is the MOST important way PhiloWilke ensures the smooth implementation of construction. The team that prepares the design documents is the same team onsite during construction. We do not alter the team make up between design and construction phases. This continuity assures compliance with the project goals and results in successful projects with very low change order rates. We will commit our most experienced, capable architects to your projects, all of whom will stay actively engaged from start to finish.
The advancement of technology and the use of digital tablet interfaces has enabled us and our construction partners to carry the project model on site. This capability allows everyone to have the project model at our fingertips, and thus, improve productivity. This team can resolve any field issue on the spot, which is an advantage for us, for them, and ultimately for all Texas A&M University projects.
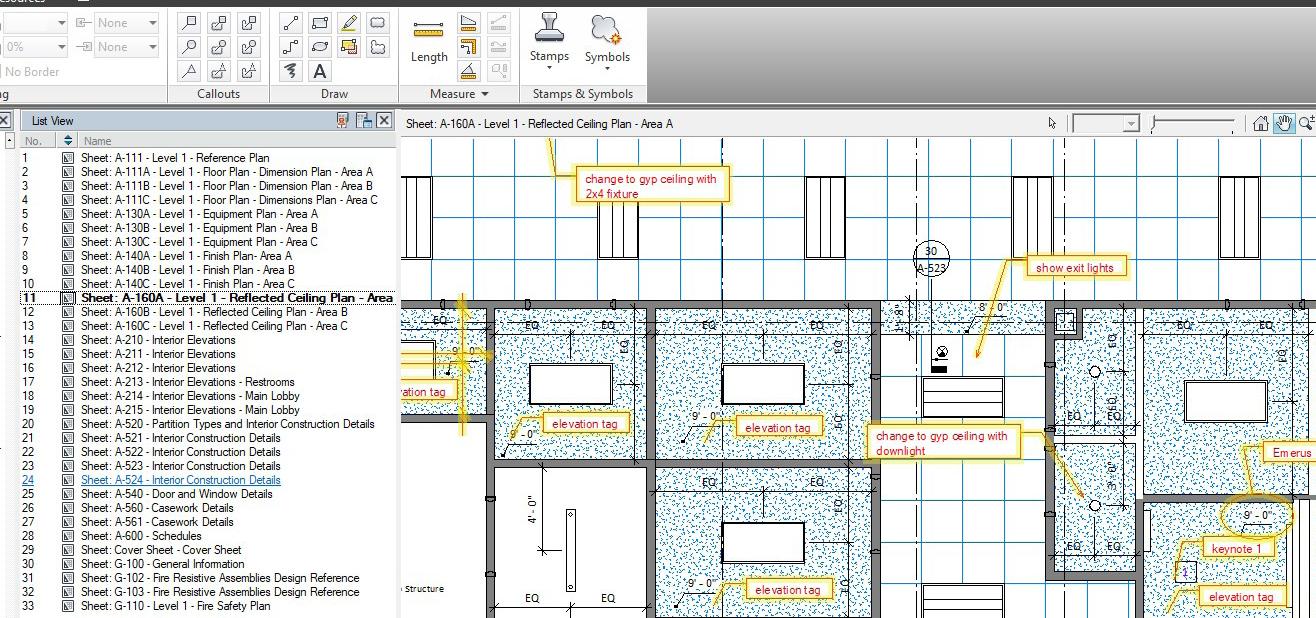
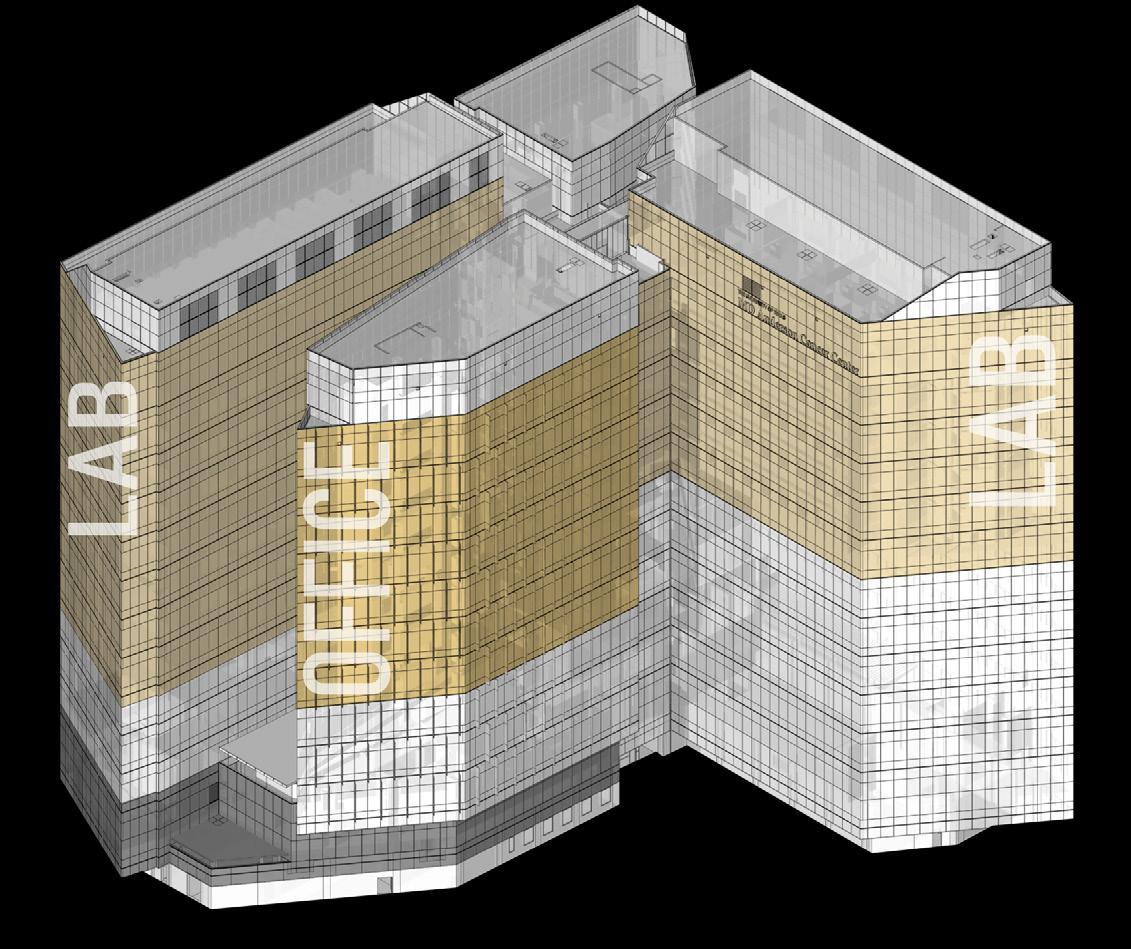
PhiloWilke operates as a united studio with a single purpose, to produce highly technical, complex projects. We are a firm of 50+ professionals who do not compromise the integrity of our design or documentation. We achieve this through transparency in our management style. As a partner-led firm, we believe that each project should have senior level leadership assigned to the team. This minimizes our margin of error, ensuring we get it right the first time.
PhiloWilke will continually provide in-house technical reviews to test and validate what our team produces and ensure complete, coordinated documentation that accurately reflects the project’s program. Our entire team stays involved, from design kick-off through construction, to maintain the continuity of decisions made throughout the process. PhiloWilke is well known for many distinguishing and differentiating factors, including our ability to take the planning requirements for a project and distill this data into high-quality, coordinated document packages.
Technical reviews consist of building/ jurisdictional code analysis, construction details, life safety assessments, building details, and energy code review. With benchmarking and analysis as the first step, the QA/QC process continues throughout the entire planning process at each milestone

tracking changes
Whether on large scale, multi-level new construction to the smallest of renovation projects our team utilized technology and page turn processes to ensure comments are picked up in a timely and accurate manner.
At every phase of the project, we will update the established project goals and objectives for Owner approval. This will include but is not limited to project scope, expectations, construction budget by discipline, architectural, structural, and MEP systems criteria.
1. Quality assurance “presence-of-mind’’ in all activities, throughout all milestones and project phases.
2. Easy-to-use tools, like Bluebeam, Sketch-Up, and Enscape that simplify, streamline, and improve communication.
3. Reduction in change orders due to documentation coordination issues.
4. In summary, the “PhiloWilke Way” includes a uniquely rigorous QA/QC process that ensures our clients get the best value within the marketplace.
bim software project management: Our distinctive design process provides a spatially immersive total experience of your project before construction. We design in three dimensions from start to finish, so you can see your space sooner, inside and out. We begin with computer-based 3D conceptual models to demonstrate early functional needs and aesthetic ideas. After concept approval, we move the design into more comprehensive Building Information Modeling software (BIM/Revit) and continue to define the project in increasing detail. In BIM, the design can be easily explored and shared with all project stakeholders for consensus and buy-in.
We bring this 3D world to our design meetings with you and your staff to facilitate real-time design discussions.
Our team is also well versed in utilizing many other tools to help communicate the design in clear and simple ways. We utilize SketchUp software to quickly build 3D environments when showcasing the aesthetic intent is most critical.
Web-Based Project Management Software: During construction administration, PhiloWilke creates an effective format for quality control and issue resolution using our web-based collaboration tool that keeps the entire team, Users, and contractor informed via daily/weekly posting of issues or action items and all-important construction
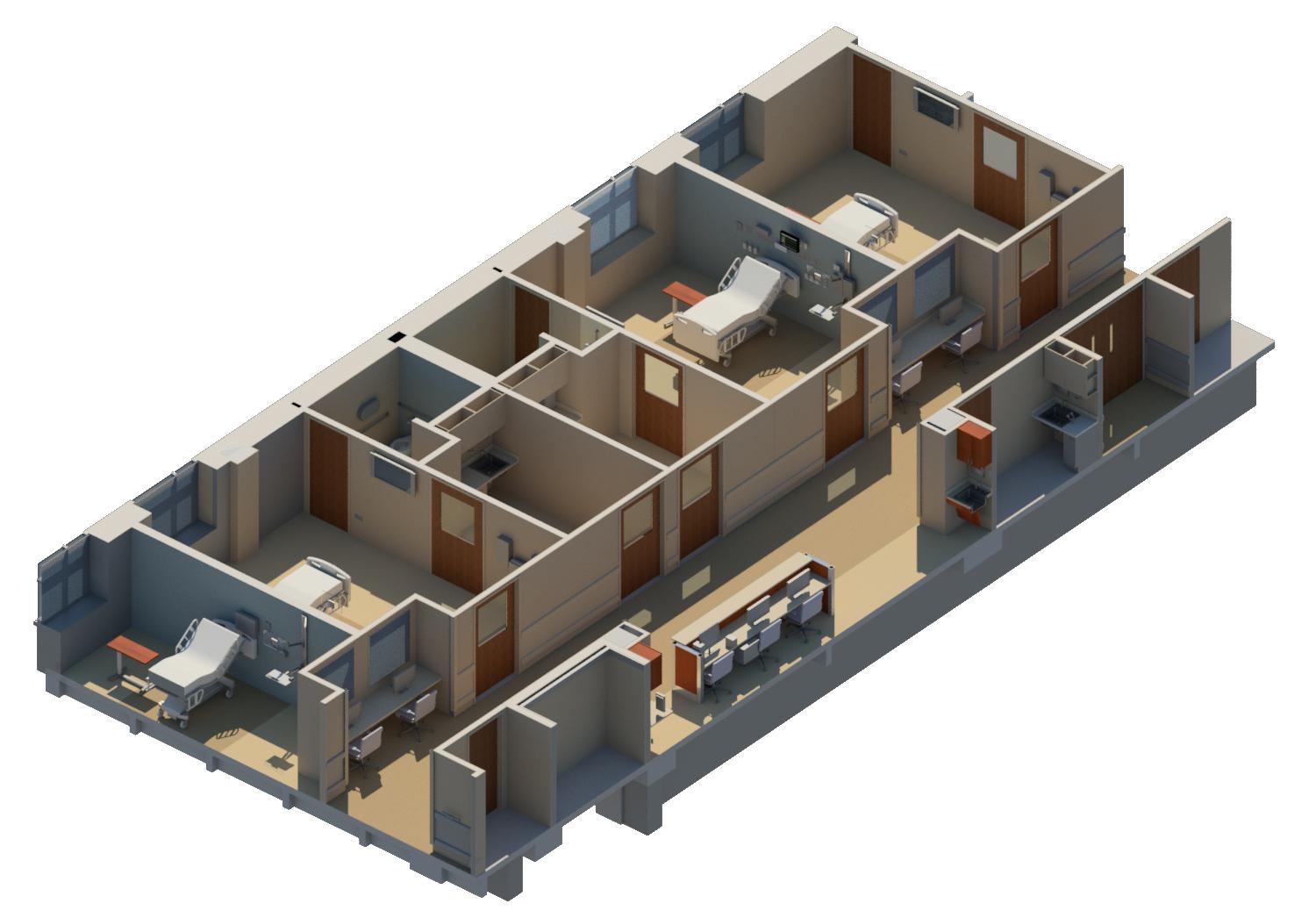
UTMB Biocontainment unit required a vertical expansion penthouse with the accessible for maintenance when the unit was in use. The 3D model allowed the facility department to visualize and vet the process.
bridging the gap
Our projects foster collaboration across these sectors, creating innovative solutions that bridge the gap between cutting-edge research and practical application.
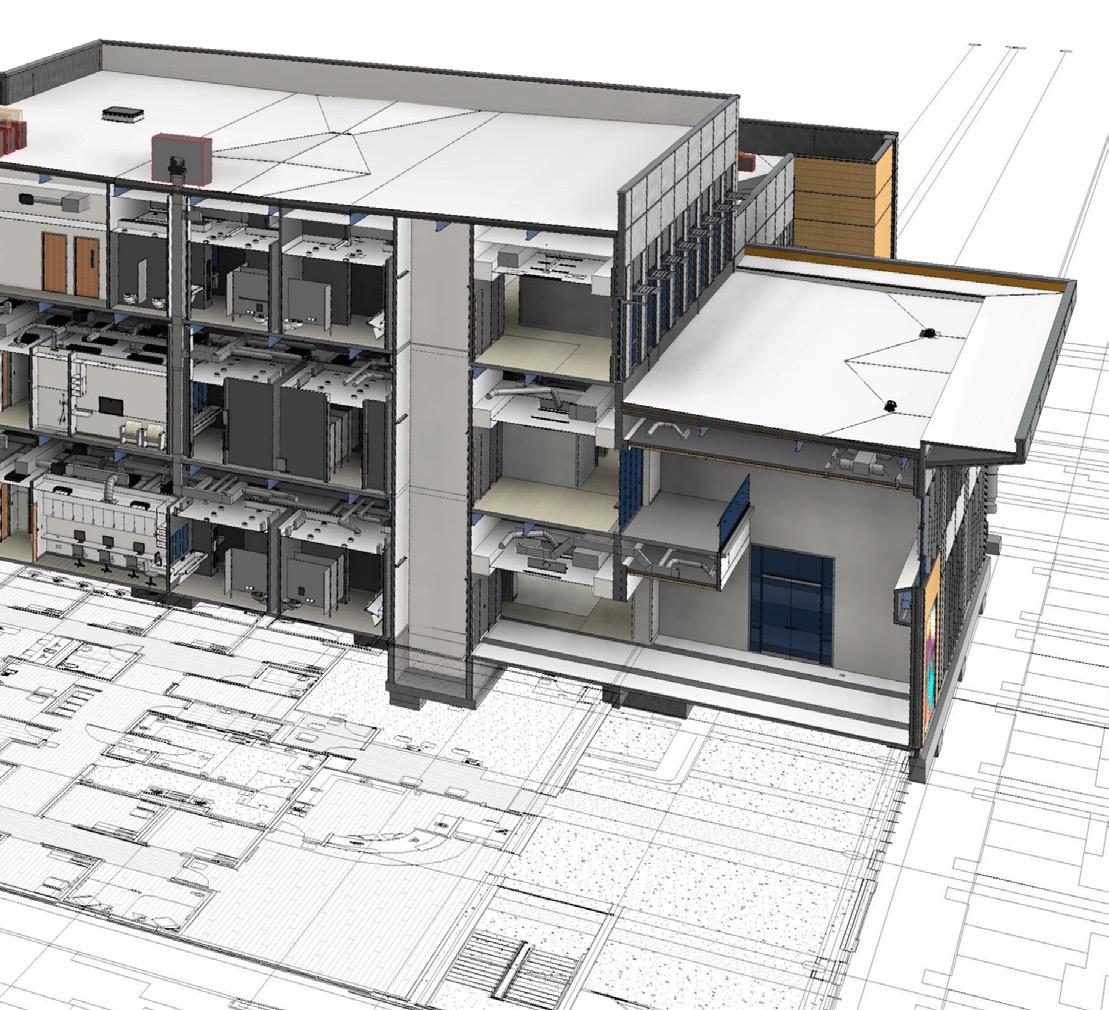
documentation such as RFI’s and submittal logs. This technique greatly improves the flow of information and reduces the amount of paperwork associated with the production of our projects. As a result, information is available for the project manager and other interested parties the instant it is generated for their use and comment. Our goal is electronic access to critical information for all involved parties updated 24/7, and ultimately the “paperless project.”
For all our projects, we require that the Owner, contractor, and all design disciplines/consultants participate in a webbased project management tool, such as Nuforma or one of their own choosing. We increase team communication, accountability, and efficiency by using our online project management interface, specifically designed for your needs.
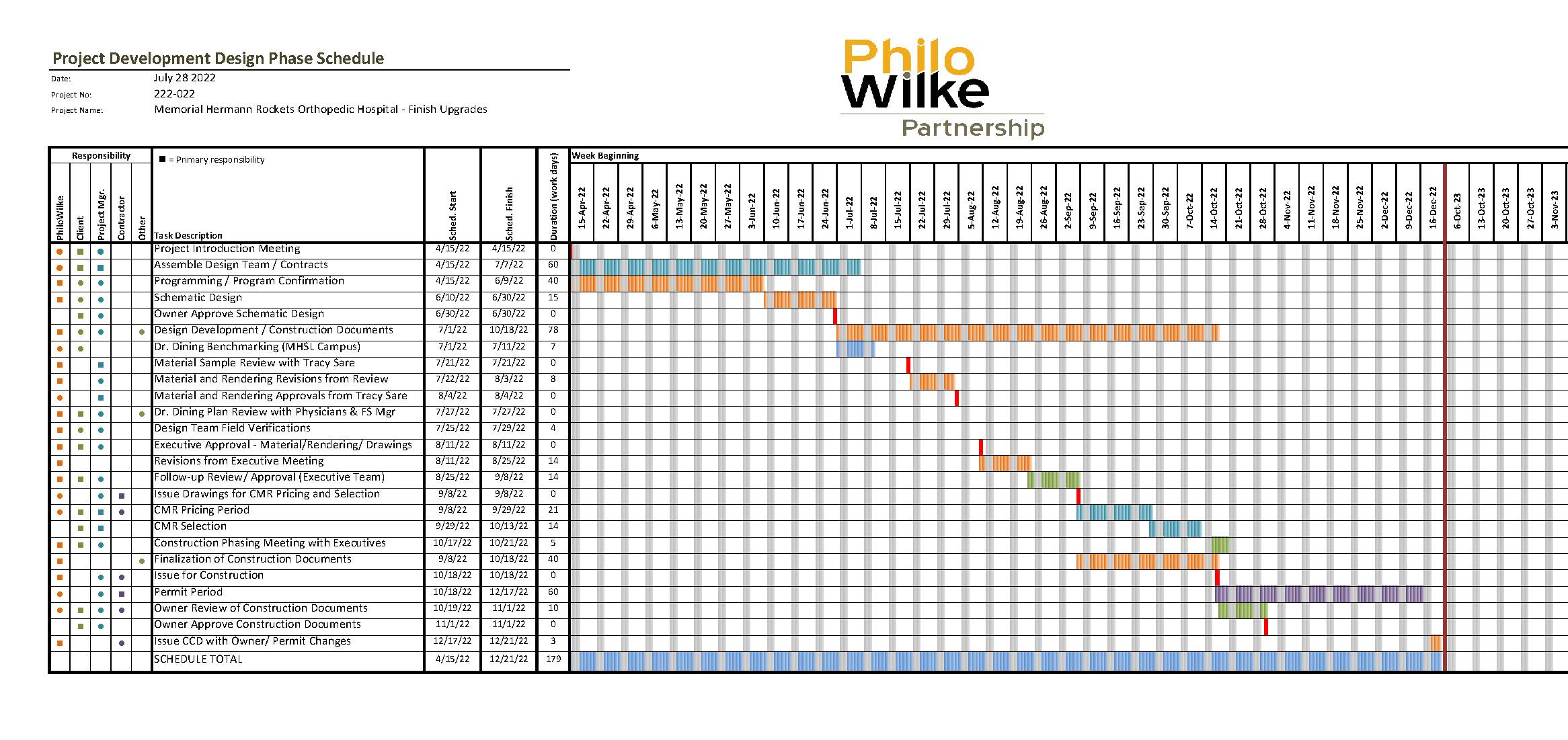
keeping the team on track
Our project manager use a variety of reporting materials to keep all parties informed of the decisions made to keep everyone accountable for their deliverables
balance work load and schedule demands
PhiloWilke also utilizes Microsoft productivity software Office 365 and Bluebeam to access remote data, share files, and exchange information virtually. We employ these tools to balance work demands and manage project deliverables for project management and team coordination.
Since March 2020, the Teams application has become our hub for team collaboration both internally and externally. The integrated Kanban method software, Planner, helps us manage daily project tasks, track productivity, and meet milestone deadlines. Weekly comprehensive status reports are generated to create transparency and keep all parties informed.
Bluebeam allows our team to provide real-time mark-ups across multiple devices. Our team can manage workflow and organize mark-ups from any location, from internal design reviews to owner presentations. This digital platform has helped our team, design partners, and project stakeholders increase communication and stay on track in this increasingly digitized world.
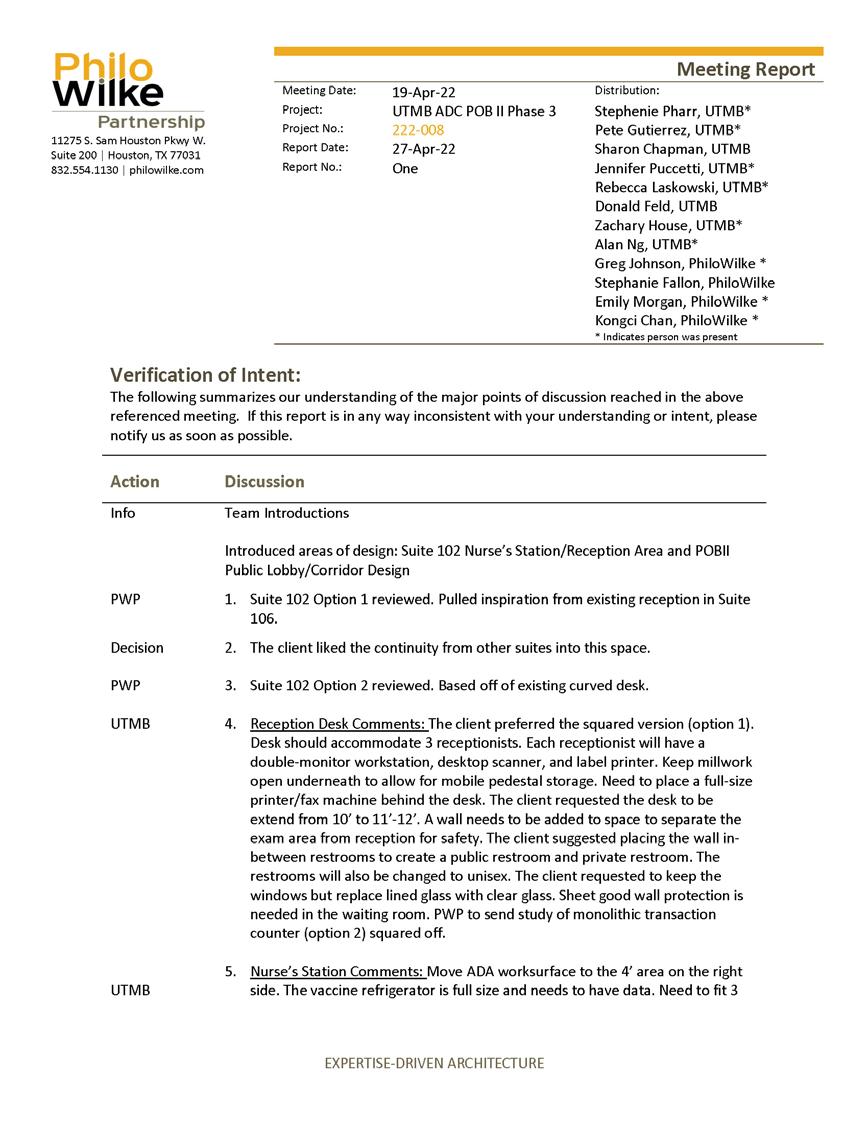

“We
recognize Health Science happens in many places, not just the bench or the classroom. Our promise is to create lasting places for everyone.”


