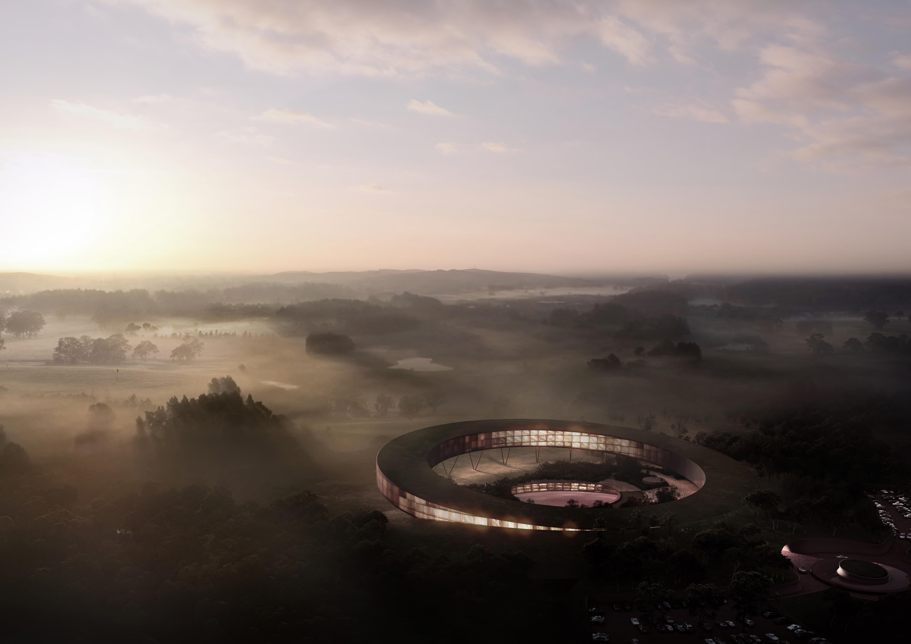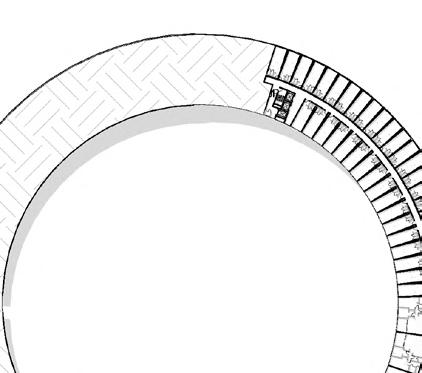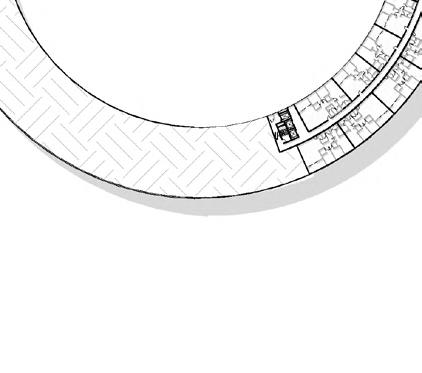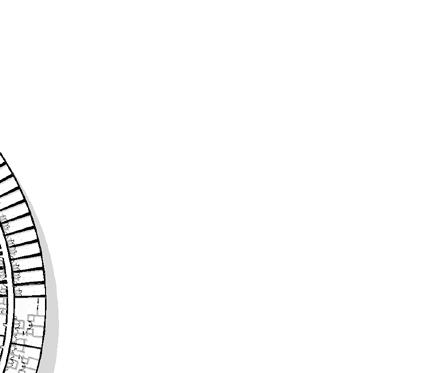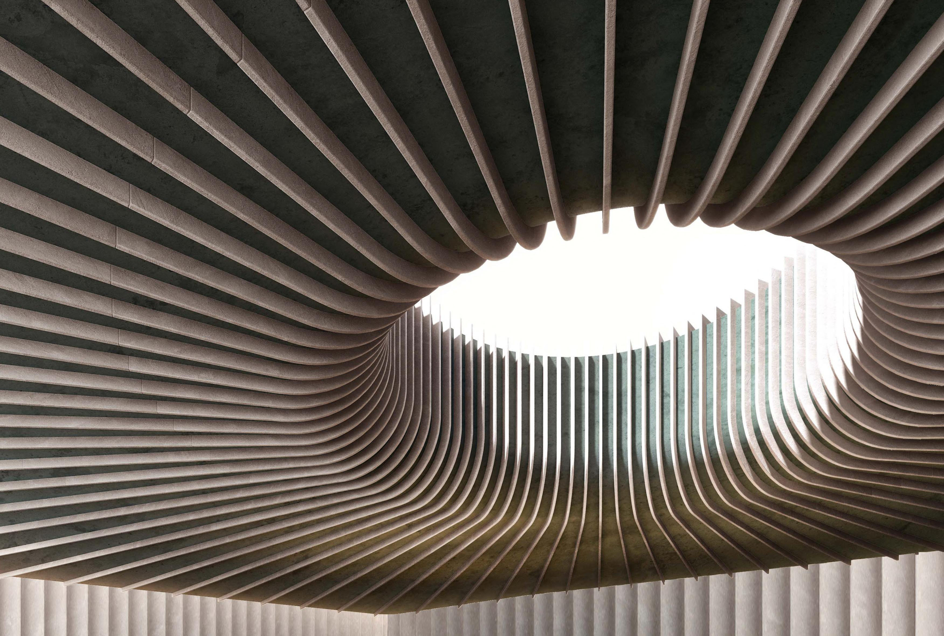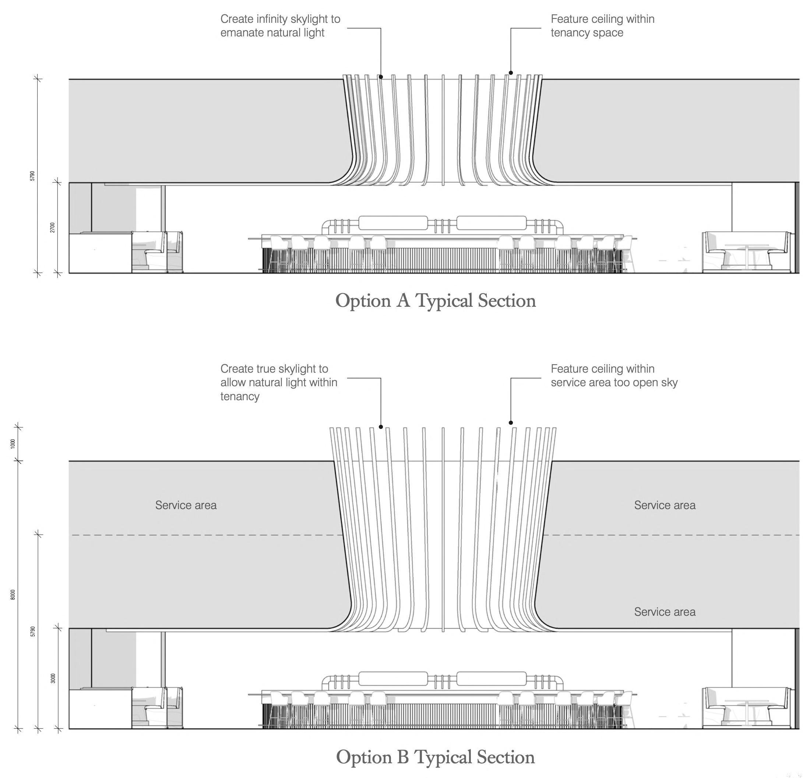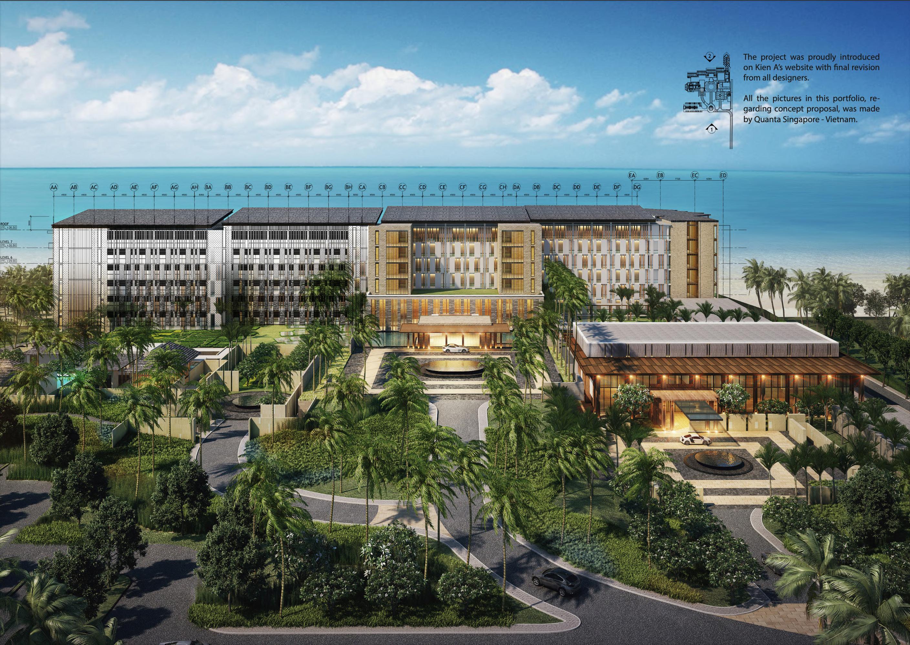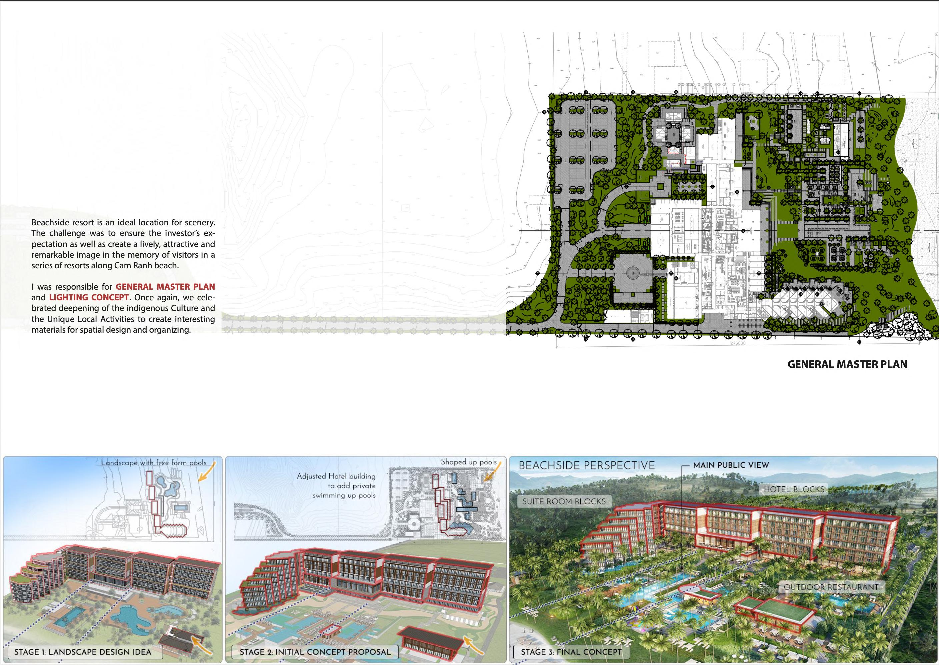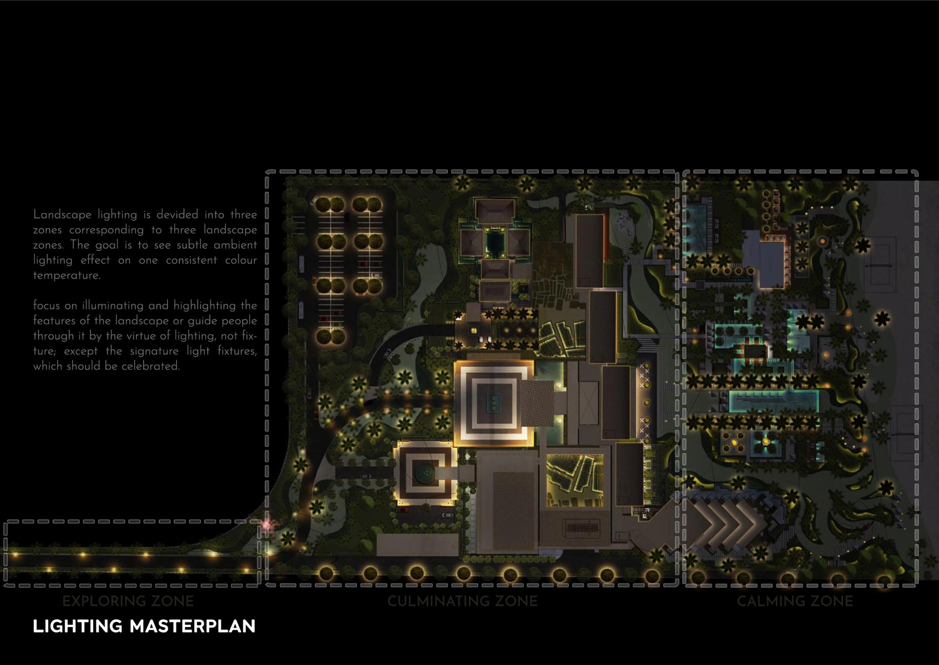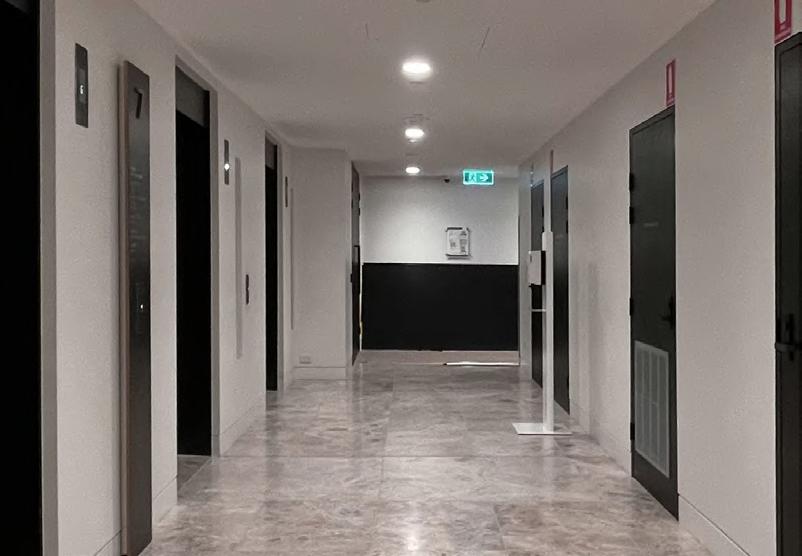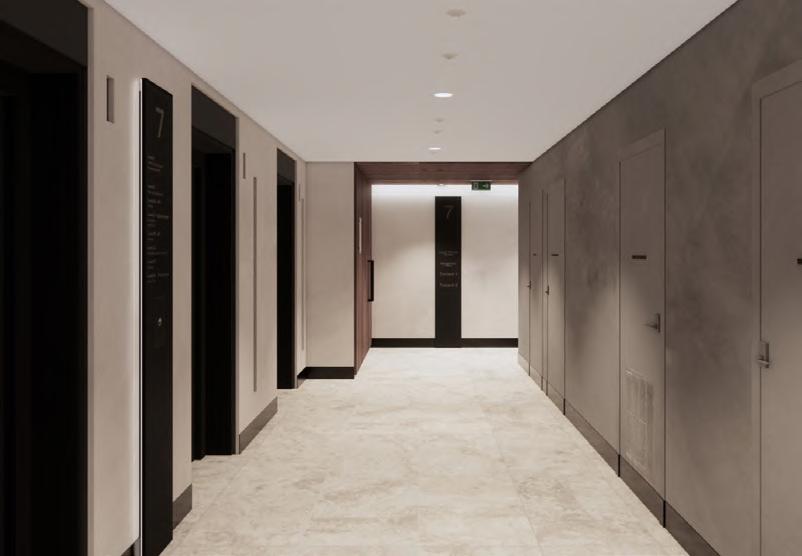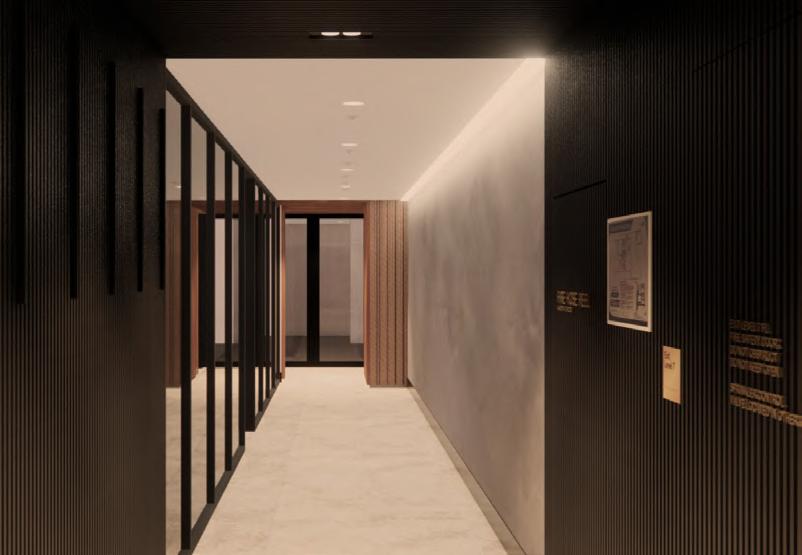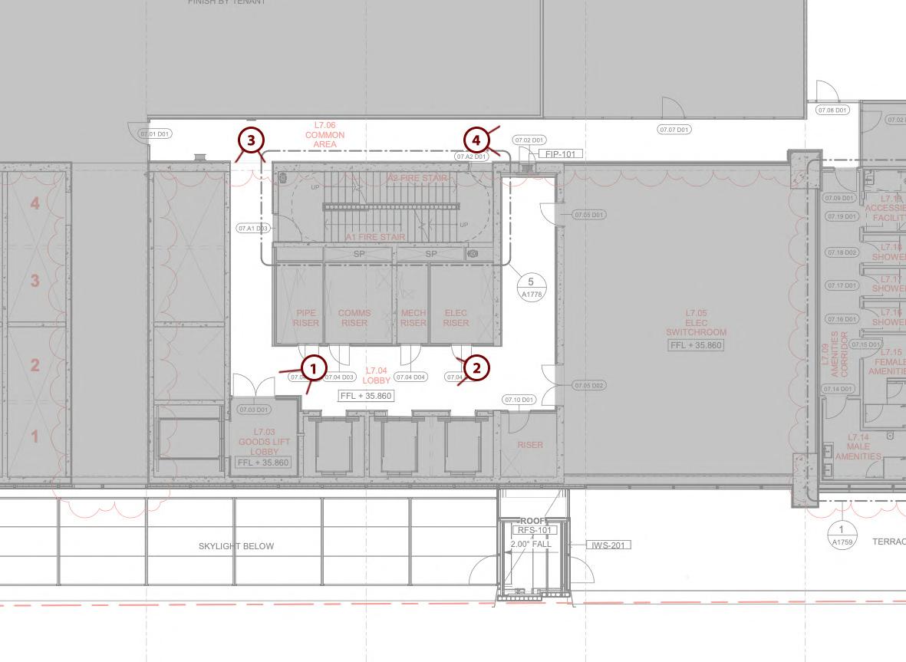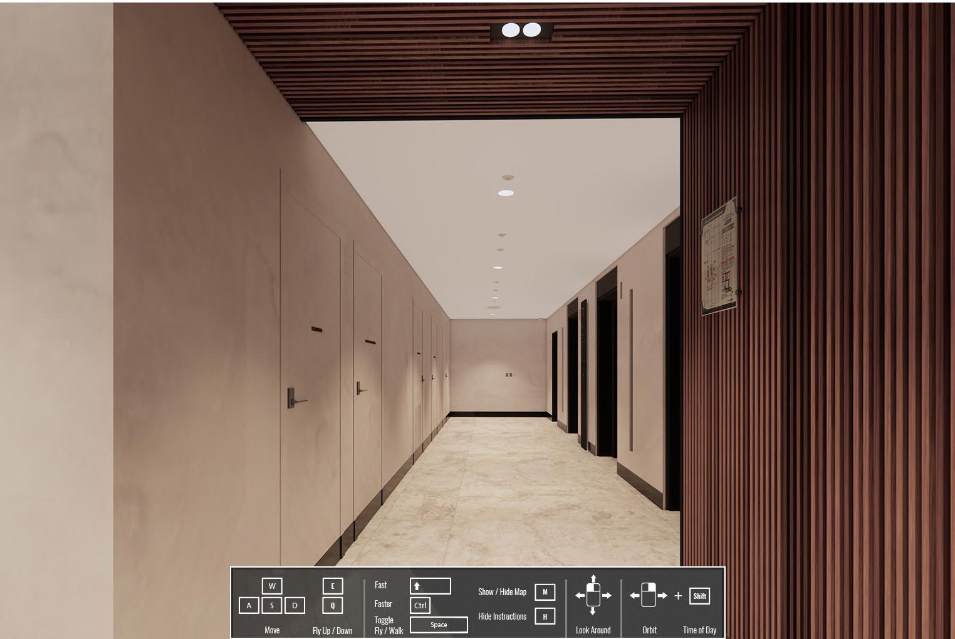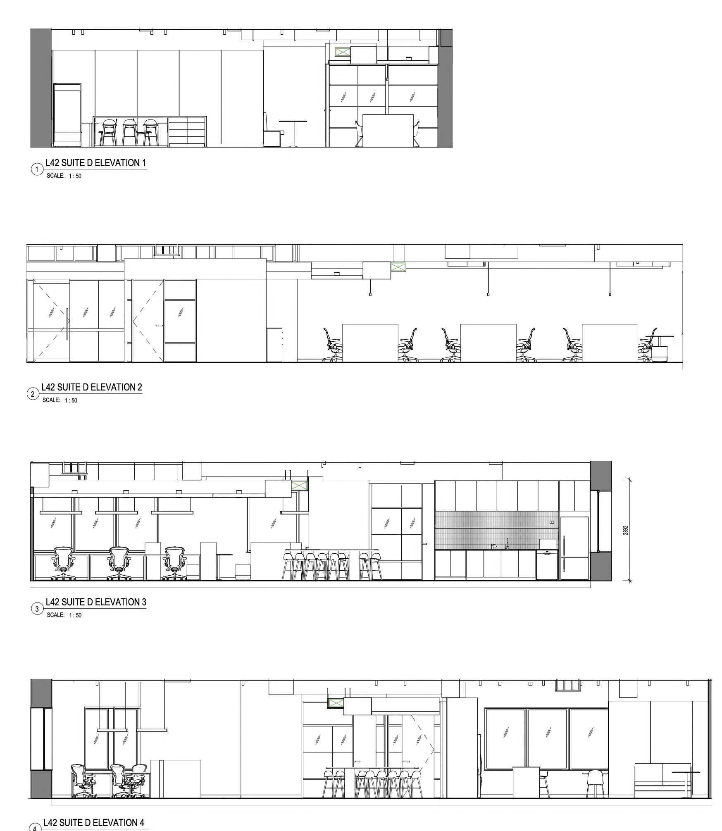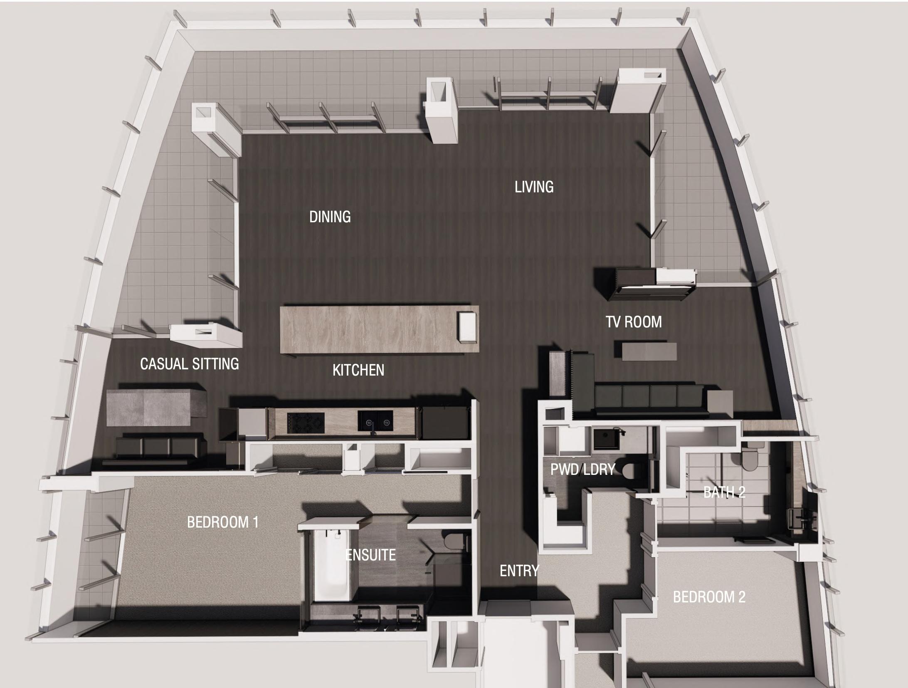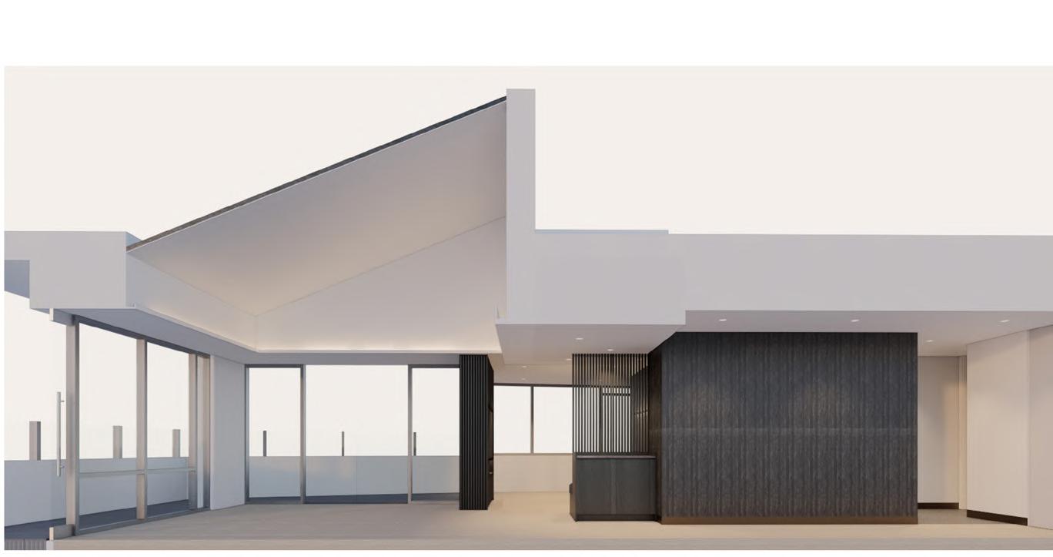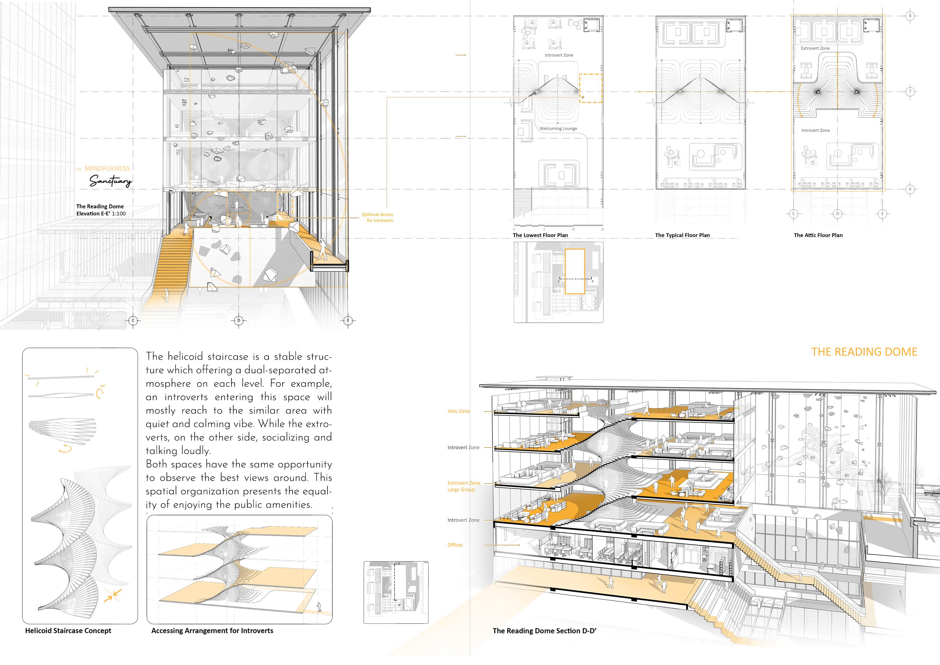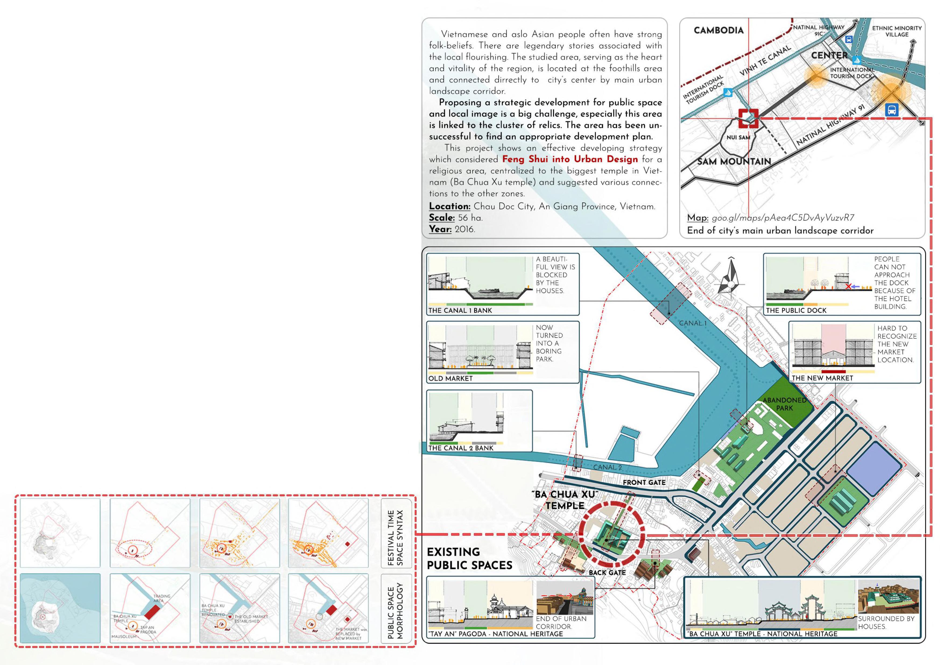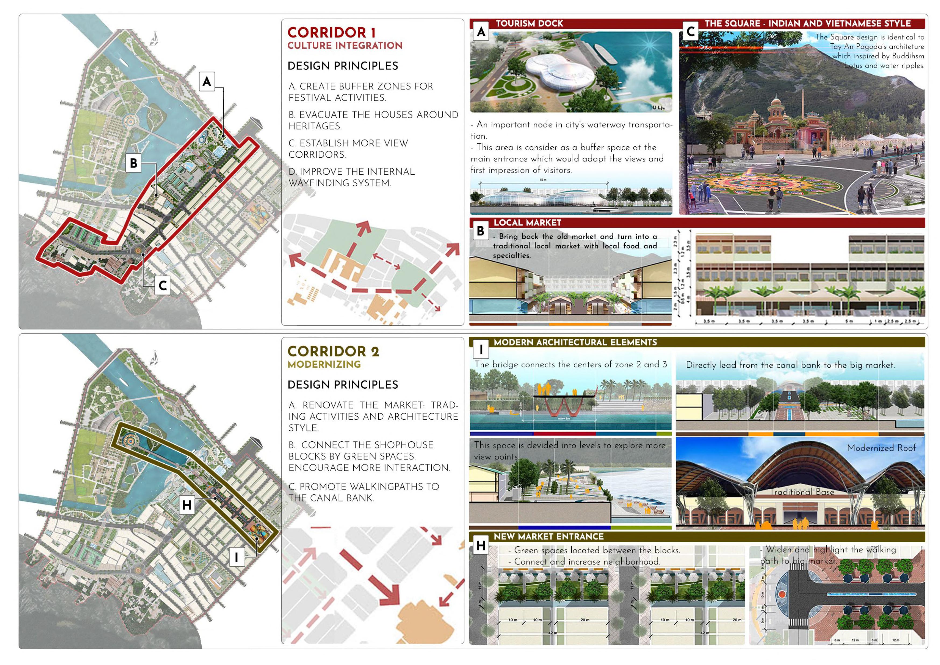WORKING PROFILE
Present
Graduate of Architecture
(Melbourne, Australia)
Concept Black
https://www.conceptblack.com.au
23 Lansdowne st, East Melburne, VIC 3002
• Developing conceptual to detail drawing packages for construction and coordinating with other suppliers.
• Assisting on site and working with local council.
Oct 2023
Feb 2021 Dec 2019
Feb 2017
Softwares
• Revit
• Rendering - Enscape
• Rhino - Grasshopper
• Sketchup
ACHIEVEMENT
Best Universal Design Development
PropertyGuru - Property Awards
2019
Thailand
Full Scholarship - High Distinction Degree
Swinburne University of Technology
2021
Aug 2016
Australia
https://www.hachem.com.au
183 Weston street, Brunswick East, VIC 3057
• Building concept design for new projects with good graphic skills and high efficiency in modelling.
• Developing technical drawings for construction and coordinating with other designers.
• Revit training for new team members
• Supporting Interior Design team
Concept Architect
Quanta Group Singapore
20 Maxwell road, Singapore 069113
(Singapore)
http://quanta-group.com
• Developing the project branding concept in the initial stage with developers and clients
• Throughout design stage, coordinating with other consultants and manage design schedule.
Projects: Le Meridien Cam Ranh-Vietnam -2019, Park Hyatt Saigon - 2018
Intern Hachem Architects
Kido Group Vietnam
(Vietnam)
http://kdc.vn
Excellent Graduation Project
Vietnam Urban Planning and Development Association
2016
Vietnam
EDUCATION
Master of Architecture and Urban Design
2020 - 2021
Swinburne University of Technology
Melbourne, Australia
• Full Scholarship
• High Distinction Graduation Project
Bachelor of Architecture and Urban Design
2011 - 2016
HCM city University of Architecture
Ho Chi Minh city, Vietnam
• Valedictorian of Academic Course
• Excellent Graduation Project
PROFESSIONAL PROJECTS
Wine Valley Hotel and Residence
Hachem Architects
Amphora - Marvel Stadium restaurant
Hachem Architects
Link: www.hachem.com.au/projects/amphora
Le Meridien Hotel
Quanta Group Singapore
Best Universal Design Development 2019
Link: www.kiena.vn/en-vn/le-meridien-cam-ranh-bay-resort-spa-khanh-hoa
CURRENT PROJECTS
-
Australia
-
The Olderfleet - Office Corridor
Hachem Architects Melbourne, VIC, Australia Issued for Construction - 2024
Link: www.conceptblack.com.au/477-collins-street-melbourne
ACADEMIC PROJECTS
The Mindfulness Sanctuary
Swinburne University of Technology
High Distinction Graduation Project
Urban Design for Religious Tourism
HCM city University of Architecture
Excellent Graduation Project 2016
And other small projects
Wine Valley Hotel and Residence
Project year:
Location:
Designer:
My Role / Contribution:
2023 - 2024 New South Wales, Australia Hachem Architects Masterplan Concept, Modelling, Rendering
The objective is to create a strong sense of identity and connection to landscape for the residential precinct, while the master plan for the guest precinct should feel unique and special.
This project would be a major tourist attraction at the gateway of the Vineyard District in the Lower Valley.
The render was made with Revit and Enscape
Mystical rings - Innitiation - Belonging
The concept was inspired by Bora - an initiation ceremony of Aboriginal people of Eastern Austrlia. Typically, Bora ground comprised a larger circle witrh a diameter of between 20-30 metres, and a smaller ring around 10-15 metres in diameter. The former was a more public space while the latter was sacred, and restricted to male participants who were either the instructing male elders or the initiants.
This applied in the master plan for hotel and museum. The hotel is providing a comprehensive facility program which will help promote longer stays. With the added attraction of the museum and a connection between both assets, the hotel will be in a prime position to capitalise on the incoming visitors.
The wine museum can be isolated from the hotel as a standalone revenue stream with the opportunity to expand its use on demand. However, physically linking the museum to the hotel will provide added engagement for guests as well as day visitors, increasing patronage numbers and revenue.
General Section
The render was made with Revit and Enscape
Amphora, Marvel Stadium
Project year:
Location:
Designer:
My Role / Contribution:
2023 - 2024
Dockland, Melbourne, Australia Hachem Architects Functioning Layout, Modelling, Documenting
Ancient forms inspire modern designs.
An amphora is a clay pottery vessel used to ferment, store or transport liquids, including beer, wine or mead, and were widely used in the Mediterranean thousands of years ago.
Their distinct shape is a deliberate design to assist in the fermentation process and they offer a unique porosity that is somewhere between a more common oak barrel and stainless steel tank and have seen a resurgence in recent by craft brewers or winemakers.
A venue that redefines how a city dines. The heightened sense of occasion is what many will remember well after they have left the building.
A new contender has arrived.
Le Meridien Hotel and Resort
Project year:
Location:
Designer: My Contribution:
2018 Cam Ranh, Vietnam Quanta Group Singapore Master Planing, Master Lighting Concept
Best Universal Design Development 2019
This five hectares resort and spa is located on a tranquil stretch of the beautiful Bai Dai beach in Cam Ranh. Le Méridien Cam Ranh Bay Resort & Spa is managed by Marriott/Starwood.
Beachside resort is an ideal location for scenery. The challenge was to ensure the investor’s expectation as well as create a lively, attractive and remarkable image in the memory of visitors in a series of resorts along Cam Ranh beach.
Our company developed the initial concept and ideas along with my contribution in general master plan and lighting concept. Once again, we celebrated deepening of the indigenous culture and the unique local activities to create interesting materials for spatial design and organizing.
Landscape lighting is devided into three zones corresponding to three landscape zones. The goal is to see subtle ambient lighting effect on one consistent colour temperature.
Focus on illuminating and highlighting the features of the landscape or guide people through it by the virtue of lighting, not fixture, except the signature light fixtures, which should be celebrated.
The Olderfleet - Office Corridor
Project year:
Location: My Role / Contribution: 2024
Conceptual sketching, 3D Visualization
Our scope of work is to propose a solution for this corridor before moving to Phrase two of the Design Progress - Main office in the North-East. This is a small project but considered a fundamental step to help Concept Black studio to win the contract for Phrase two.
I was incharged to develope the concept under the supervision to propose design options.
The corridor currently reveals all the technical doors to public circulation which devalues the potentials of the floor in a very famous building - OlderFleet.
With my experience in working with lighting concept, we can offer a combination of lighting and utilizing the existing materials to create visual attractions. to match with the value of building location - OLDERFLEET.
Penhouse Design
Project year:
80 LORIMER ST, DOCKLANDS
Penthouse Conceptual Design
2022 - Pending
• PROFESSIONAL PROJECT - Concept Black
Location: My Role / Contribution:
My role: Concept Designer (Under Supervision)
2023 - 2024 Melbourne, VIC, Australia Conceptual sketching, Documenting
• Location: https://goo.gl/maps/hJh8oD3DnaPi65AN9
THE KITCHEN and MAIN BATHROOM
The Mindfulness Sanctuary
Project year:
Location:
Designer:
Project Type:
2021 Hawthorn, VIC, Australia
Phillip Le - Master Graduation Project Architecture - Renovation
Outstanding Student Achievement 2021
The project presents a campus hub concept that reinforces all of its people mental health, especially the introverts.
Urban Design for Religious Tourism
Project year:
Location:
Designer:
Project Type:
Excellent Graduation Project 2016 - National Awards
For the first time, an urban design project focused on developing tourism for an area that is famous for its local religion.
2016
Vietnam
Phillip Le - Bachelor Graduation Project Urban Design










