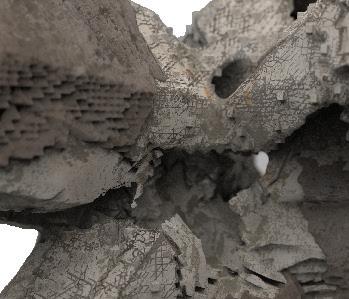



Portfolio; Selected Works
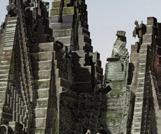
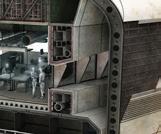


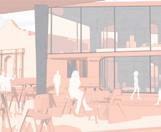
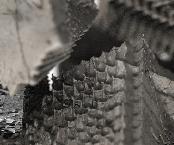
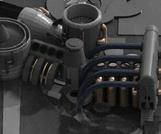
Contributions: Houdini Form Generation, Renders, Texture Detailing, Physical Model, Complete Unreal Engine Animation

With: Julia Vasliyev, Ana Rico, Austin White and Erick Baylon





Portfolio; Selected Works







Contributions: Houdini Form Generation, Renders, Texture Detailing, Physical Model, Complete Unreal Engine Animation

With: Julia Vasliyev, Ana Rico, Austin White and Erick Baylon
Professors: Gabriel Esquivel and Barry Wark



Uncanny Spires intends to cultivate a cultural awareness and appreciation of nonhumans by acknowledging the architecture as a co-production of multiple authors. These authors, which include water, time, deposition, and others affect the parts, and whole of the building. This works to reinforce the concept that humans only play a part in the ecology, instead of controlling it. Non-humans will propagate, interact, and integrate with or without any oversight. It is familiar yet strange. This uncanny quality is pursued and amplified in all parts of the project.
The project is designed to mimic the city skyline water towers while also serving as a separate and autonomous part of the city. The building also sits within a semi enclosed courtyard that wraps around it on three sides, and therefore requires movement in order to unwrap the building and access the park. This uncanny silhouette, the physical qualities of the building peaks, with their sharp slopes and the recursive nature, creates further propagation of non-humans operating independently from human space.
The project connects these nonhuman and human spaces through vertical seams and by populating the site with fragments of artifacts. By implying the idea of a natural erosion that could take place over many years, it reinforces the notion of the ruin that is both incomplete and completed, obscuring the timescale of the building.

























The uncanny spires subvert the understanding of habitation through the vicarious propagation of nonhuman entities. Openings from these spires serve non-human entities and humans, allowing water, air and light through these passages as mentioned earlier. In addition to allowing light and water retention into the building, the verticality of the peaks have more probability for the displacement of non-human growth vertically.
As the seams travel down the spires, the surface area increases, and the edges created promote plant growth. This articulation is seen throughout the building.
These conditions will allow the propagation of non-humans into unexpected interiorities and acknowledge the coproduction of multiple authors into the space.

Contributions: Form Generation, Renders, Texture Detailing, Floor Plans, Section
With: Elijah Huggins
Professors: Miguel Roldan and Zana Bosnic


This project was an exercise in the derivation of form and floor plan from a section. the section was designed as a multiplicity of spaces in a museum and artifact storage context. These spaces vertically shift and overlap across floors in order to contribute to the concept of multiplicity. The underground floor connects to the public via subway tunnel, creating a direct visual connection from the viewer to the robotic storage and resoration of these artifacts.
From the section, we then derived an underground floor plan which expresses the underground public connection as a separate circulation from the preservative and restorative work being done on the artifacts. This is to allow the public direct visibiltiy to these artifacts, connecting the historic past to the robotic present and future. From there, we created a site that allows that connection to exist in multiple places while presenting the same concept.
Finally, we created a detailed model render to visualize the concept of overlap and multiplicity expressed in the sections and the subsequent floor plans. Theis model expresses the structures and mechanical systems necessary to create these overlaps. We also allowed this overlap to continue onto the facade. This is also shown by the model.



Detailed Section Model



Individual components of the detailed section model. The structural and mechanical systems that make up the hidden and exposed poche in the section. Additionally, the structural systems that support the facade.


Contributions: Form Generation, Color and Material Selection, Renders
With: Jeremy Grail, Colby Cox and Manny Alvarado



Guest lecturer: Abby Coover Hume


This workshop explores the use of color and opacitiy as a method of form generation. The 2D overlays were created following a set of rules which determined the shapes as well as the effects of the overlaps. The overlays were then extruded into 2.5D following a separate set of rules which dictate height and color based on the overlapping segments. Finally, this 2.5D object was exploded into separate elements. These elements were then combined with parts of the overlays created by the other team members to create a unified form and color scheme.








Contributions: Form Generation, Renders, Floor Plans, Exploded Axon, SIte Plan


This Project, Located in the Historic Alamo Plaza in San Antonio, serves to incentivise connection with the Alamo and the site. The proposed building, as well as the incorporated plaza are poised to draw attention to the Alamo, encouraging visitors to stay longer and to experience the alamo from more perspectives than expected.
The plaza, which is sunken to pay homage to San Antonio’s historic River-Walk, contains Vantage frames, from which visitors can experience and take photograps of the Alamo from angles they have yet to attempt. It also includes seating and eating areas to promote visitor activity.
The proposed building: a museum and exihibition space uses glass walls to keep visitors constantly engaged within the context of the exihibits. additionally there are designated viewing areas for visitors to experience not just the iconic front facade of the Alamo, but also the expansive site it sits within.










In this exercise I used the procedural form generation capacities of the Houdini software to create complex geometries that make use of recursive elements. These objects also exemplify the concept of synechdoche by all serving as parts of an unknown whole. The objects all have elements of incompleteness as well as a timeless quality that leads to a percieved temporal discontextualization.
After finding a suitable final iteration, the object is then recontextualized and composited within an image in order to give it the perennial qualities of a naturally occuring folly.




Contributions: Form Generation, Renders, Texture Detailing, Floor Plans
With: Joel Oelze
Professor: Gabriel Esquivel


This project is designed based on the scaling of different elements within context of a machine. The small articulated elements of a gearbox, circuit, and engine have been scaled to determine junctions, paths, connections, and the overall circulation and layout across the existing airport of Atlanta, TX. According to the logic of this auto-poetic machine, the basic structure absorbs and contain the buildings as well as the existing site conditions.
Keeping with the dynamic articulation ideas explored in the site, the Museum was designed as a composition created with an assemblage of parts. This causes it to read as a combination of discrete performative and non performative elements. These large elements create the general form and massing of the building, keeping in the same machine and industrial sensibility of the entire project. This building then functions as a defiance of typical adaptive reuse sensibility, as engine objects acquire a new purpose as a Museum, Auditorium, and Cafe.
The second set of buildings are designed with heavy surface articulation kitbashing on a small scale. It exists as three distinct objects in one family, splitting one object in order to create a familiarity between buildings. This split object is then organized and edited to create a hierarchy between the spaces, and to highlight the pre-existing familiarity. Finally a large assemblage of non-performative elements order to activates the surface articulation visible in the elevations.









