PHILIPPINE DENIES
Landscape design and engineering student
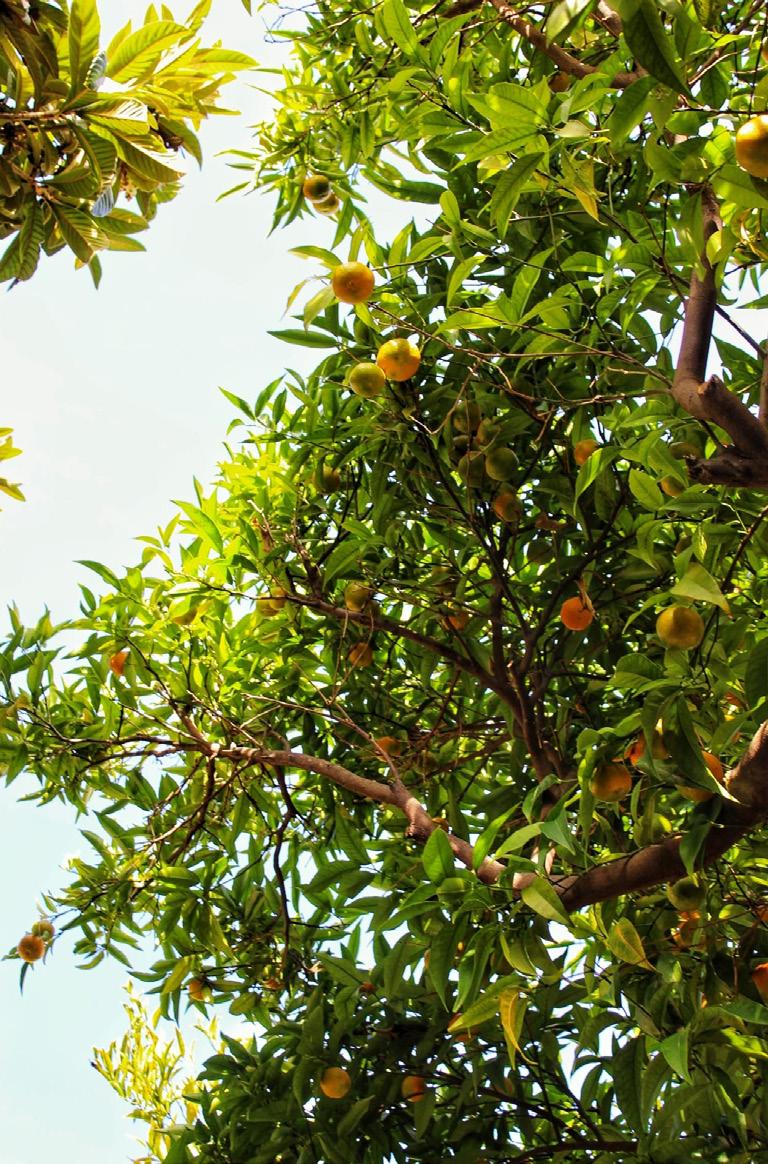
PORTFOLIO
CONTACT
philippinedenies2@gmail.com
+33 6 52 75 60 56
PROGRAMS
Adobe (Indesign, Photoshop, Illustrator)
AutoCad
Vectorworks
LANGUAGES
French Native language
English C1 (TOEIC:970)
German B2
Spanish A2
Philippine Denies Landscape design and engineering student
I am finishing my master’s degree in Landscape engineering in Angers in France. After one year spent in the Hoschule Weihenstephan triesdorf in Freising as part of a double degree with Germany, I chose to specialize myself in the operational phases of a landscape project. I am interested in landscape design for the public space. I am looking for an internship that would allow me to better my reflexion as well as my aesthetic and technical skills to create plans, sections and 3D models.
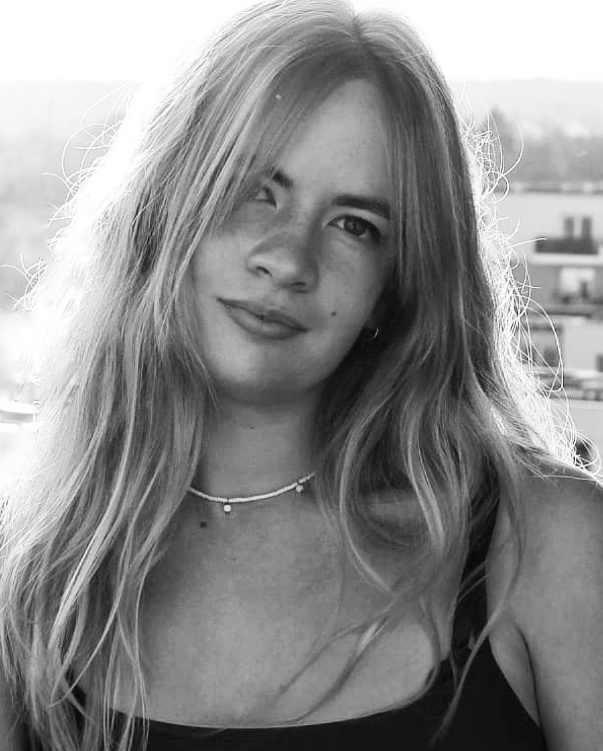
EDUCATION
September 2023
March 2022
February 2023
September 2019
February 2022
2019
Institut Agro Angers - Last year of Master’s degree Landscape, operationnality and project
Hochschule Weihenstephan-Triesdorf Double degree Landscape architecture
Institut Agro AngersLandscape engineering courses
Notre Dame Les Oiseaux - Verneuil Scientific baccalaureat
WORK EXPERIENCES
May to
July 2023
Internship project manager
Ilo Paysage - Saint Jean d’Illac
Worked on all the different phases; Production of plans, sections, presentation brochure; Tree diagnosis; Compilation of plant palettes
April to
July 2021
July
August 2020
Internship
Gassian Delbard garden center - Le Porge
Worker internship
Pépinières Forest - Louresse Rochemenier
2
In this portfolio: Conception of an innovative neighborhood integrating hotel complexes within a «city of the future» ............................4 Design of a student complex in the heart of a creative district of Munich...........................................................8 Handwork set: drawing of a holiday house and a Meditterranean garden.............................................................16 Reflection on the functioning and possibilities of development of an industrial zone south of Stuttgart ..........................10 Schoolyard redesign in Mauges-sur-Loire.........................14 Practical work and other achievements...........................20 3 School roof redevelopment project................................6 Phytosanitary diagnosis.........................................18
Conception of an innovative neighborhood

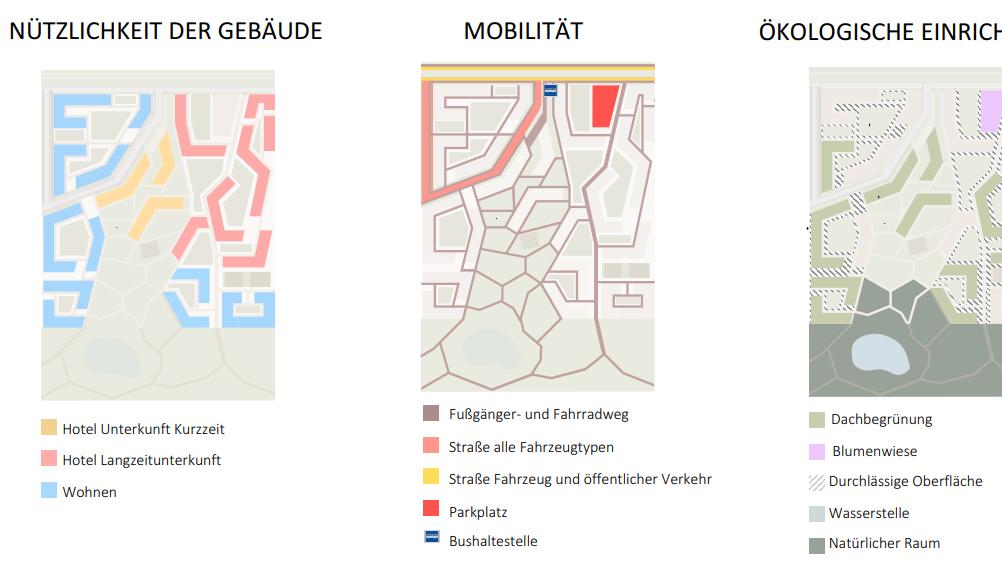
«city of the future»
Group of 3; Stadtbausteine; HSWT 2023
I did this work with two other French students. We were given a 297m x 420m plot of land and a theme, in this case «Hotels». We had to imagine a district on the theme of the city of the future between a «road of the future» and a green space, with housing as well as, in our case, hotels. We were also given a density constraint.
We imagined buildings with angular shapes, terraces and courtyards, sources of freshness. The aim was to bring nature into the heart of the district and create spaces that both tourists and year-round residents could enjoy.
integrating
3 FONCTIONS MOBILITIES ECOLOGICAL AMENITIES
integrating hotel complexes within a
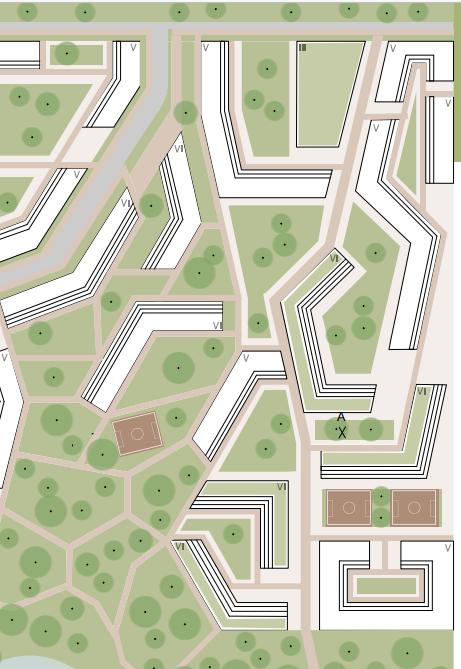
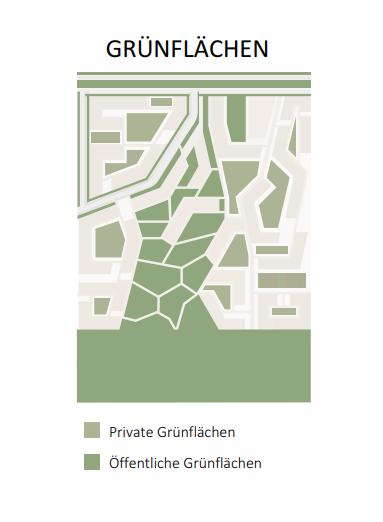
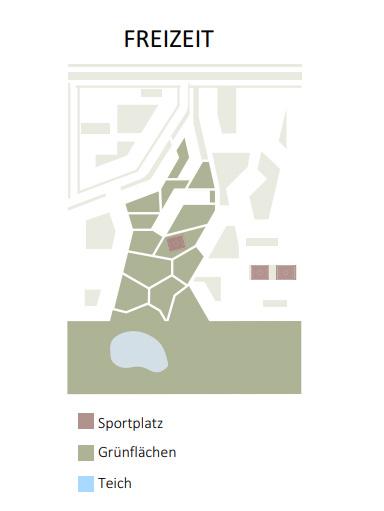

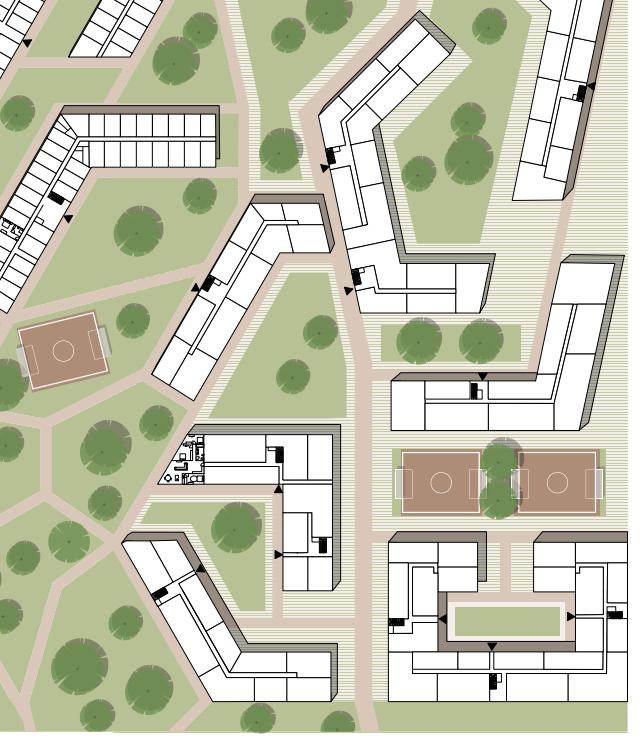
4
MASTER PLAN DETAIL PLAN
AMENITIES
ACTIVITIES GREEN SPACES
SCHOOL ROOF REDEVELOPMENT PROJECT
Group of 2; Institut Agro 2023
The goal was to design a new layout and plant palette for part of the school’s roof. The design was to be inspired by the theme of «Coarse transparency». The challenge was to choose a set of plants perfectly suited to the conditions, while at the same time appealing to the theme.
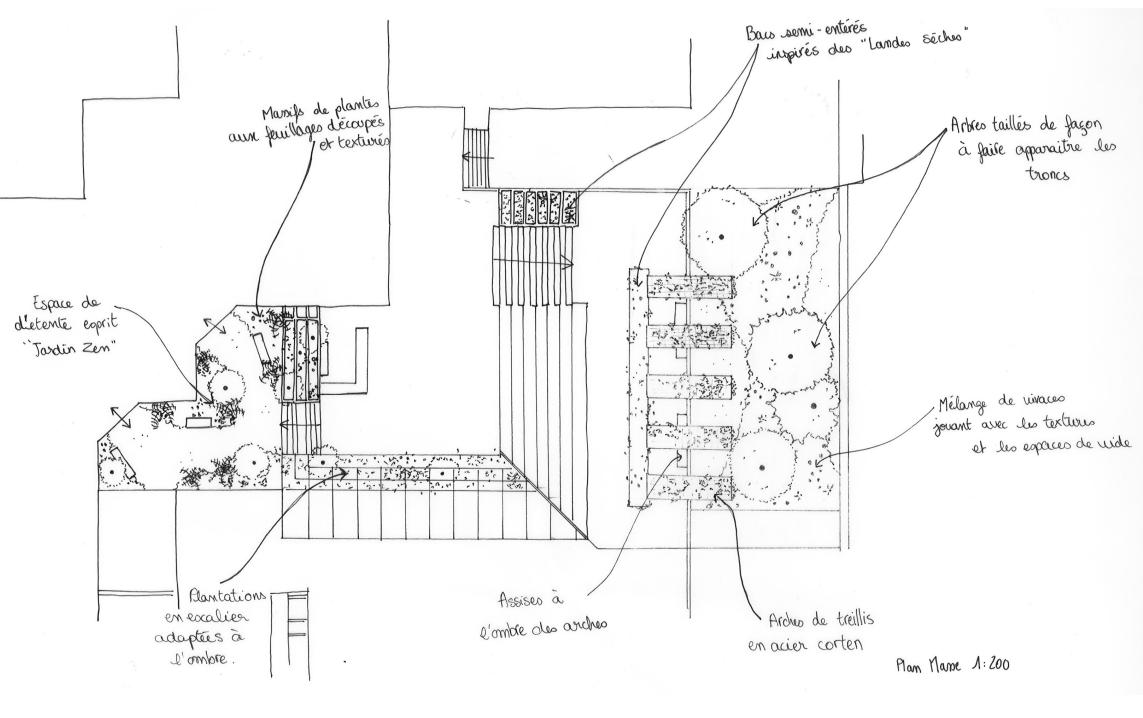

6
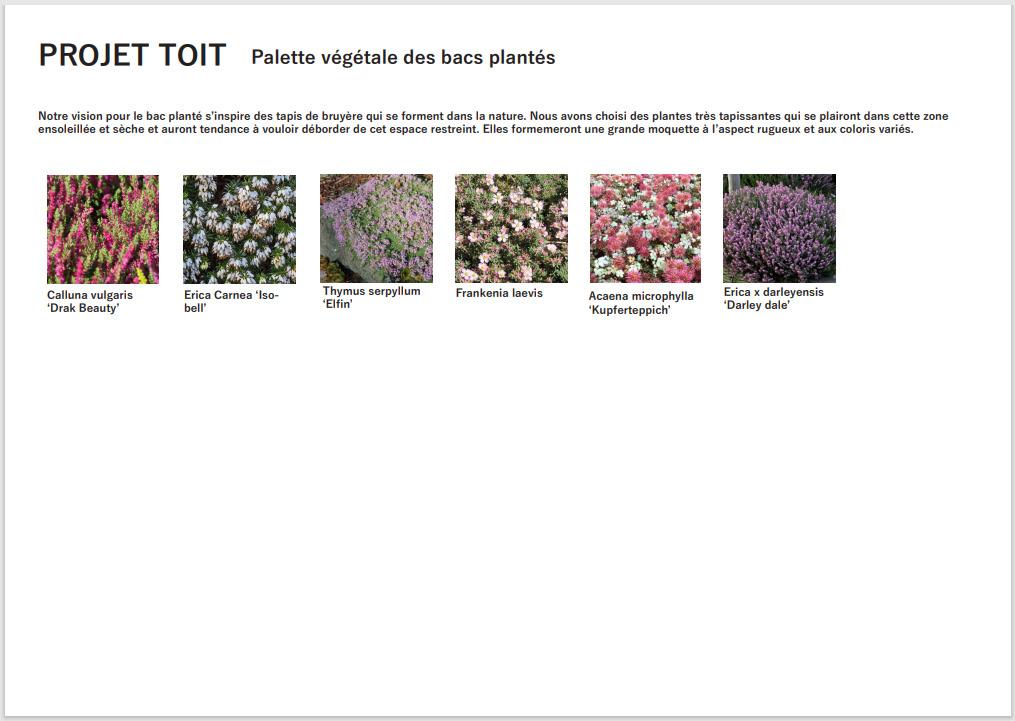
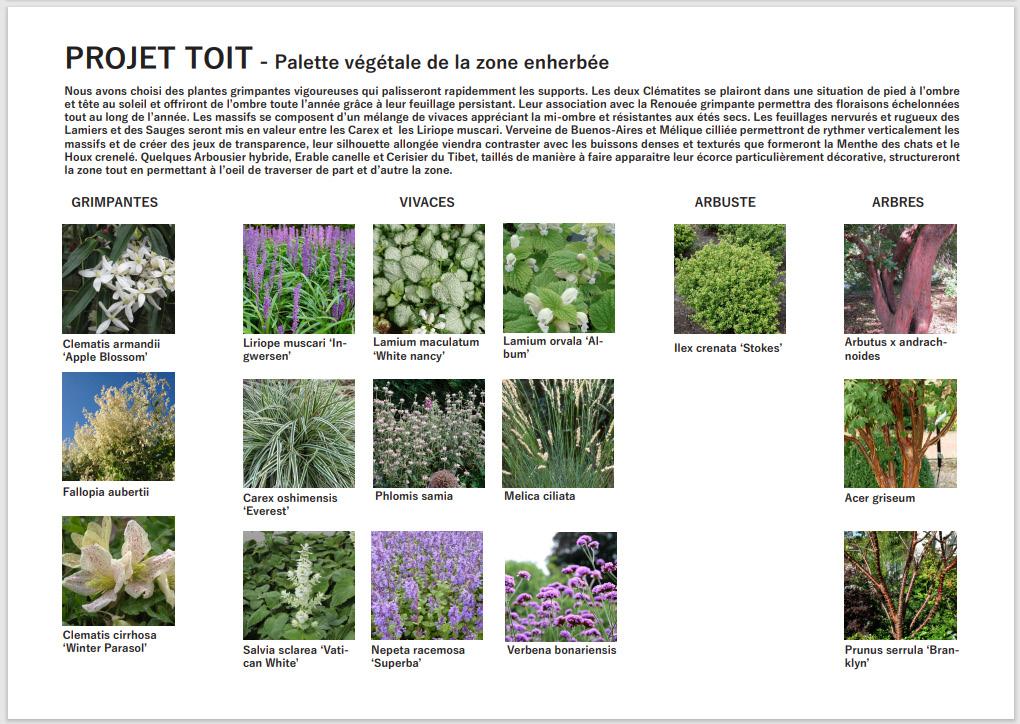


school’s The 7
Design of a student complex in the heart of


Group of 2; Konzept und Entwurf; HSWT 2023
We imagined a group of student housing units arranged in the form of archipe lagos, each cube representing a 25m2 studio. In the center, a structure ins pired by ancient amphitheaters allows students to gather. Around it, smaller islands house cafés, work areas, laundries and sports facilities.
5
of a creative district of Munich



6 archipeinssmaller HEIGHT FUNCTIONS GREEN SPACES RELIEFS
STUDENT COMPETITION LE NOTRE HONORABLE MENTION
Reflection on the functioning and possibilities of development of an industrial zone south of Stuttgart
Group of 5; PUE ; HSWT 2023
This project is part of the international competition organized by LE NOTRE and ECLAS. The aim was to rethink the industrial south of Stuttgart. I worked on this project for 3 months with four German students. We had to propose a vision and suggest ideas for the landscapes along the Neckar.
Our vision had to be anchored in the next fifty years, taking into account population growth and environmental changes. Our thoughts turned to ways of limiting urban sprawl and the possibilities of connecting spaces together through multi-use areas. Our report is divided into three panels, the first presents our analysis of the study region. The second panel presents the general concept with mobility solutions and our desire to connect spaces. Finally, the last panel shows our objectives and plans for integrating the existing population into the overall project of redevelopment of the region.
I worked particularly on the timeline at the bottom of each panel. It tells the story of two characters living on the banks of the Neckar and describes the improvements in their daily lives as the spaces around them change.
7

8

9
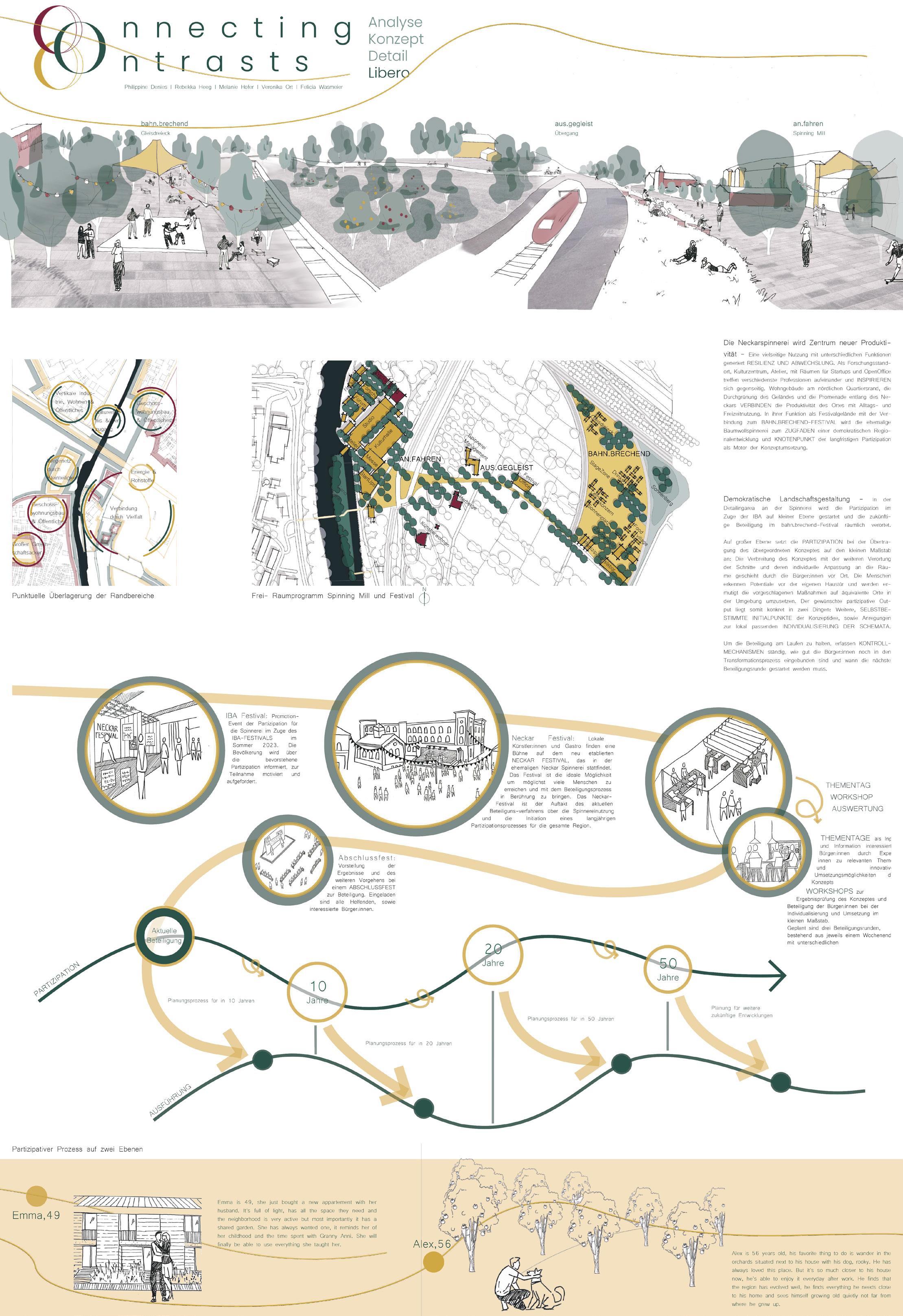
10
Schoolyard redesign in Mauges-sur-Loire
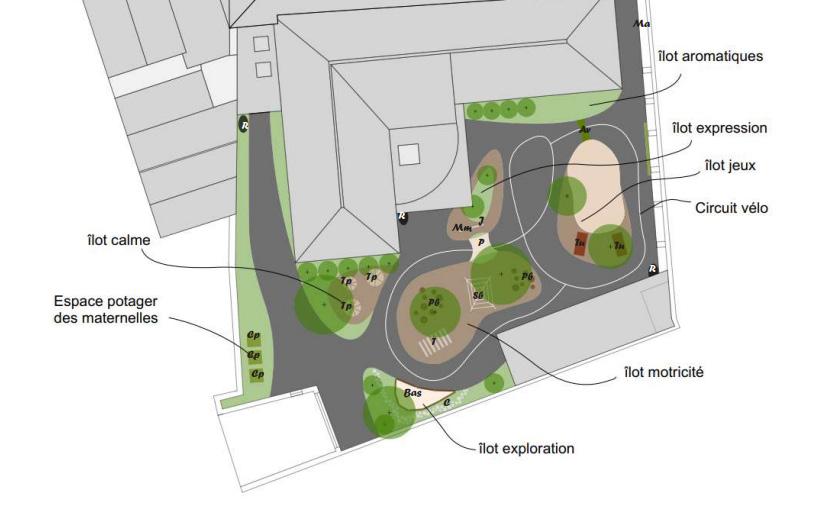
Group of 6; IDP ; Institut Agro 2023
Redevelopment of two schoolyards in Mauges-sur-Loire. Diagnosis, survey of co-participation workshop with children, design of a project and creation of
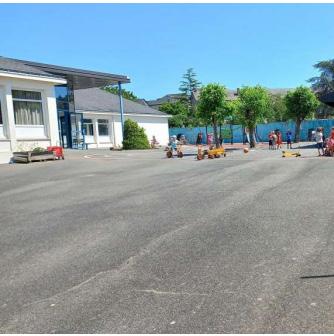
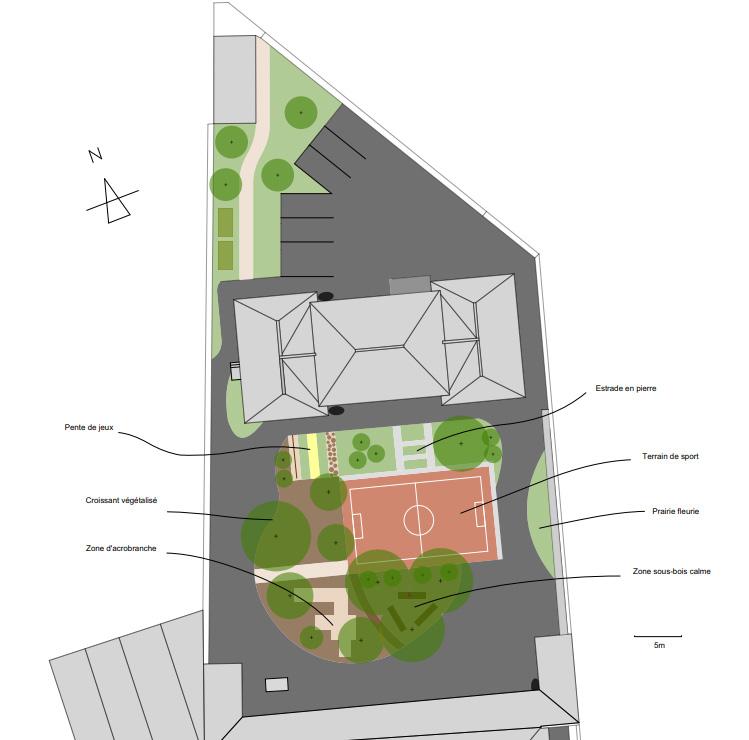
A playground ill-suited to surface that burns in summer winter
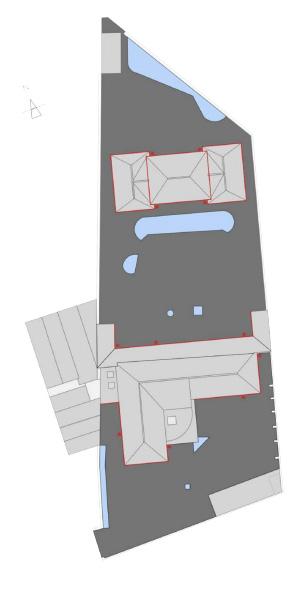
MASTER PLAN OF THE PROJECT
13
De-waterprrofing
ACTUAL STATE
pupils and teachers, of a deliverable.
to children, an asphalt summer and is dangerous in winter
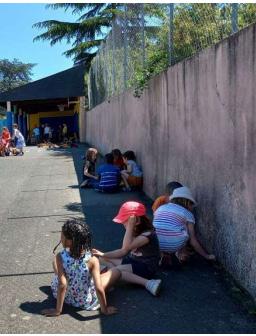
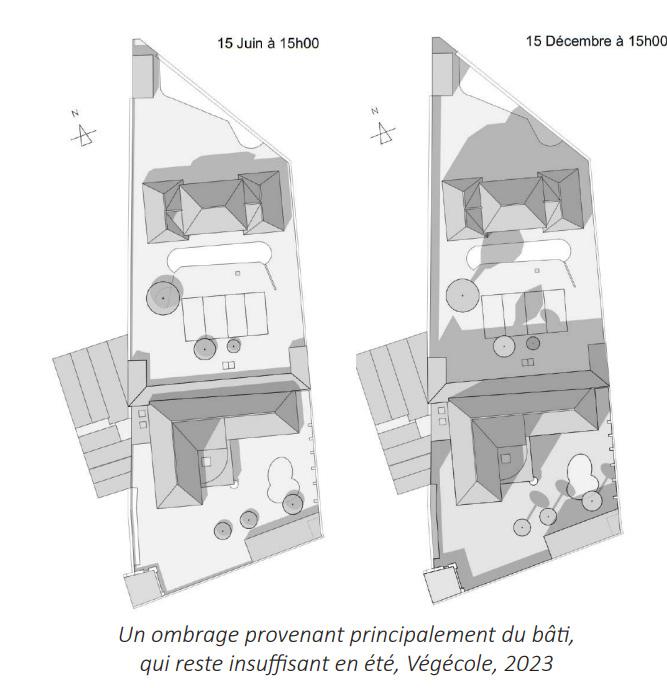
STUDY OF THE SHADOWS INSIDE THE SCHOOLYARD
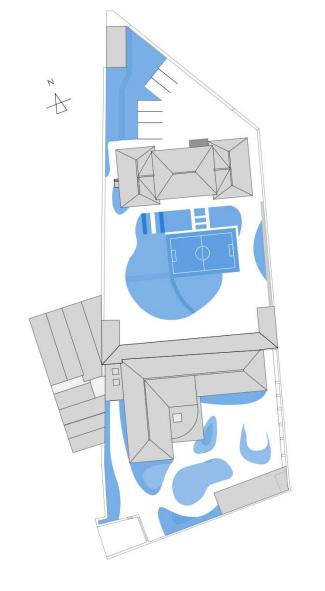
De-waterprrofing the soils
Expansion and creation of green spaces
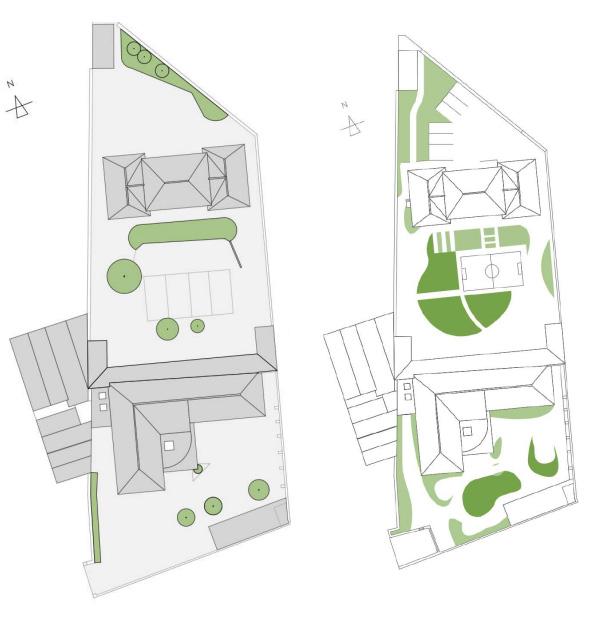
14
ACTUAL STATE PROJECT PROJECT
HANDWORK SET
Drawings of a holiday house and a mediterranean garden

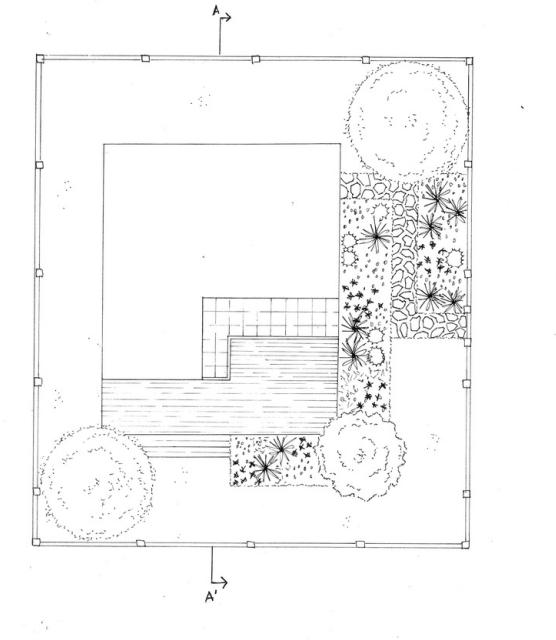
Individual work; HSWT 2023
Design of the structure and interior and exterior layout of a vacation home according to specific criteria: floor area, plot size, roof shape, relief, etc.
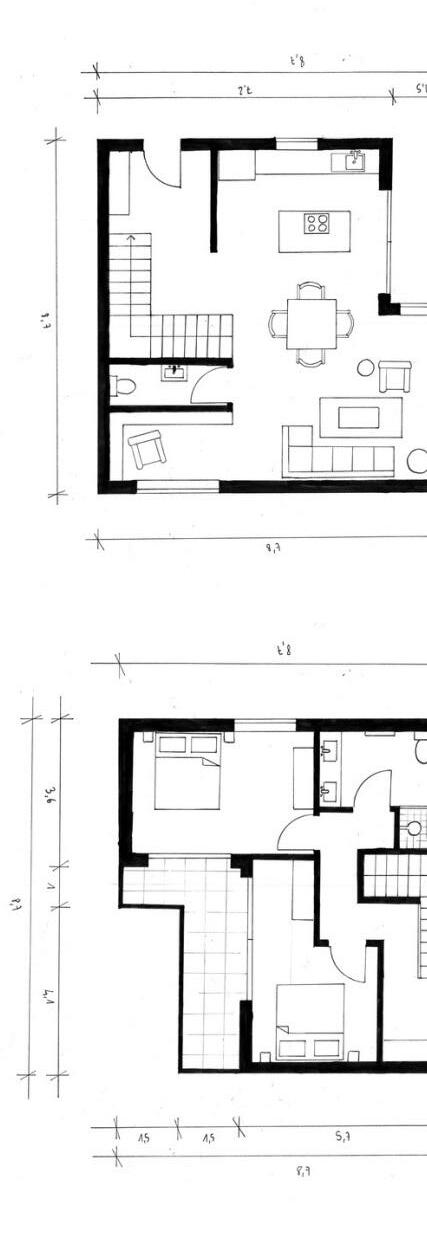
11
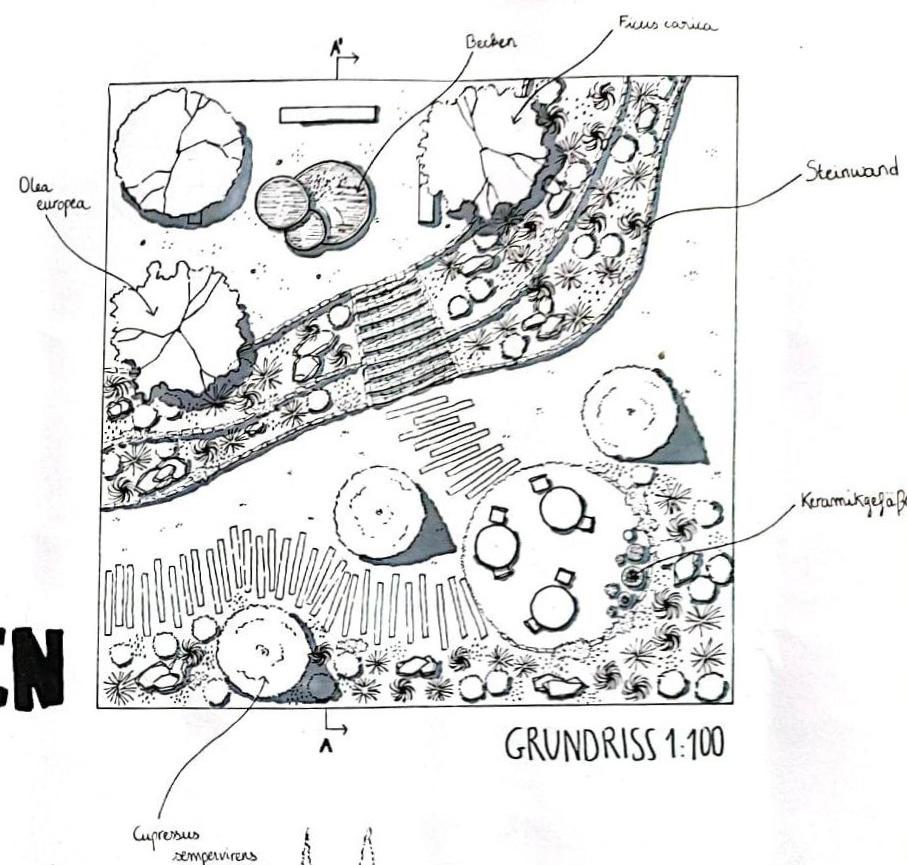

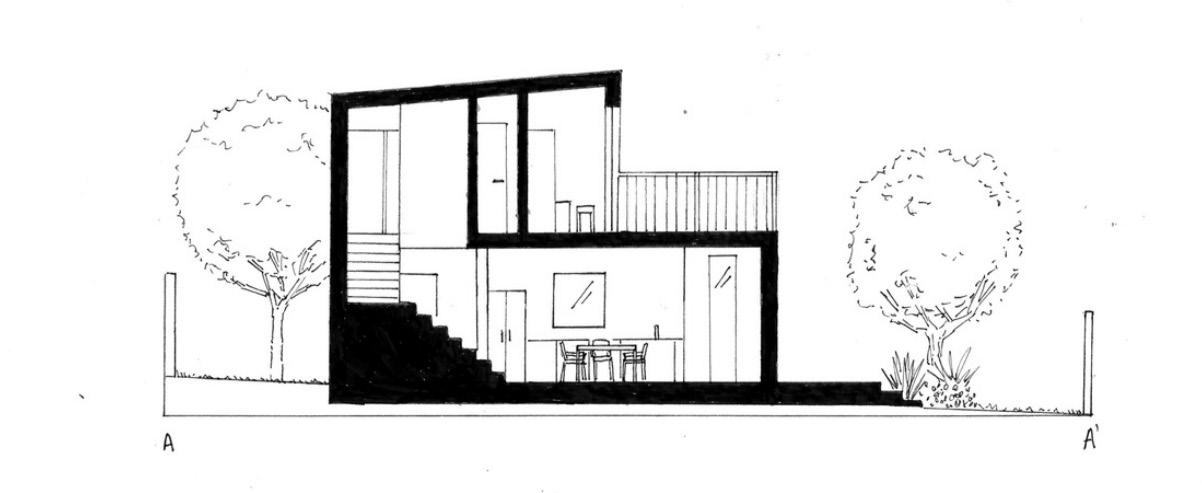

12
Designing a garden on a 20m x 20m plot
PHYTOSANITARY DIAGNOSIS
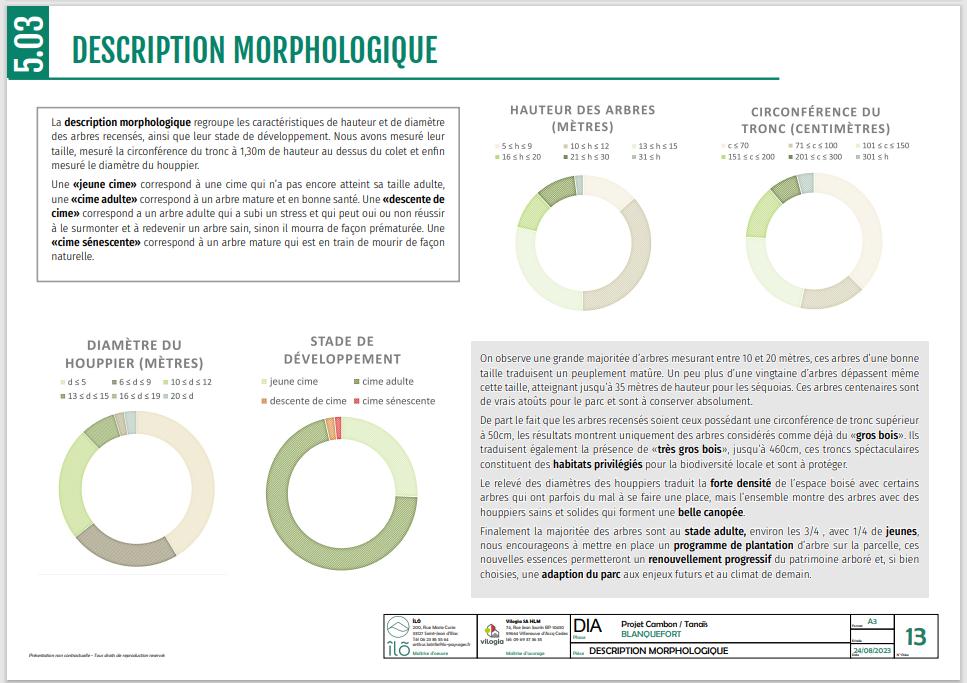
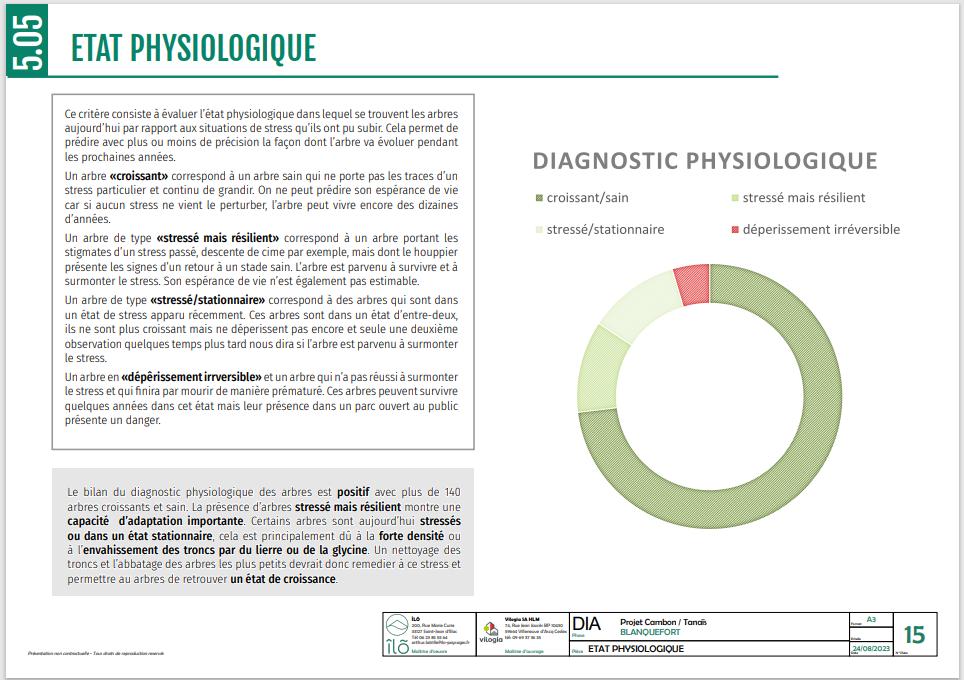

The mission consisted in establishing a visual diagnosis of the trees in the former park of the Château de Cambon in Blanquefort. The aim was to determine the number trees, their location and quality, as well as their physiological and health status. The aim was dual: to establish areas in which building would have the least impact, and to identify trees in need of intervention in order to open up the park to public.
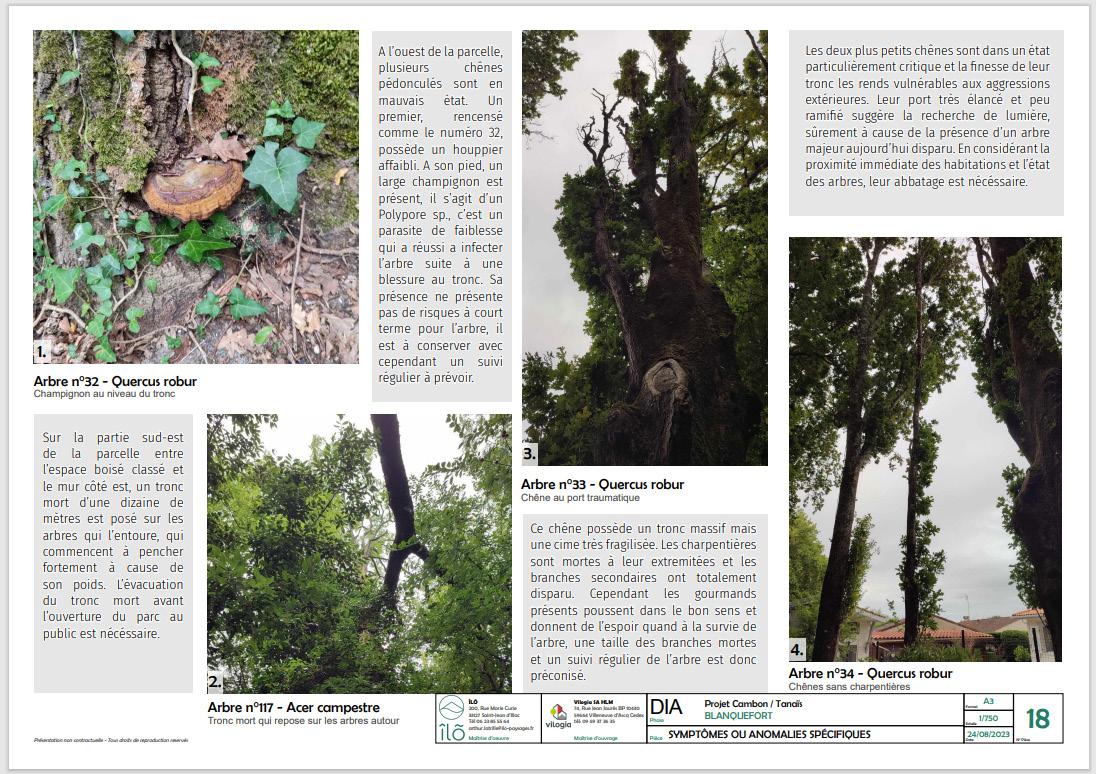
18
Individual work; Ilo Paysage internship
former number of status. impact, to the
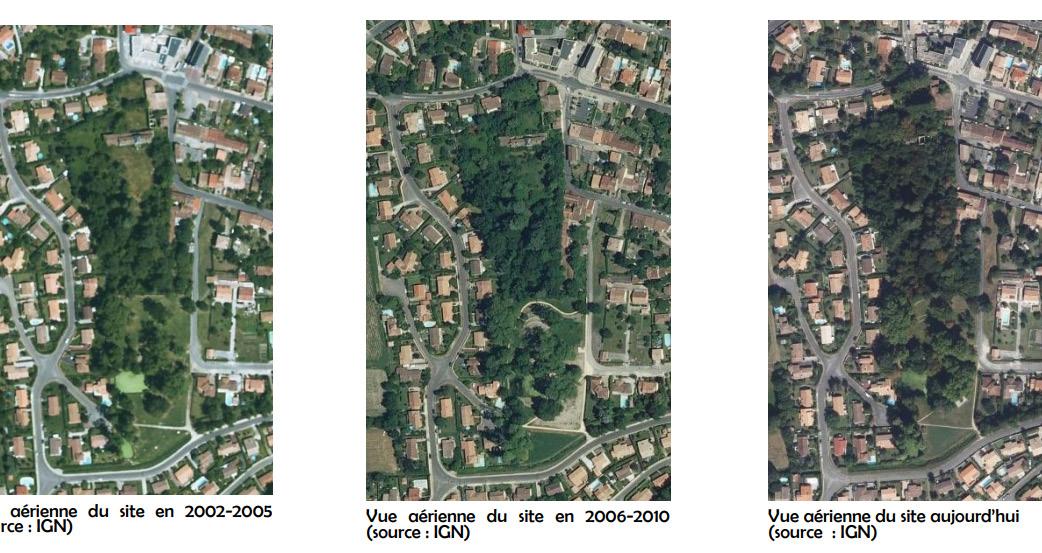

19
Practical work and other achievements
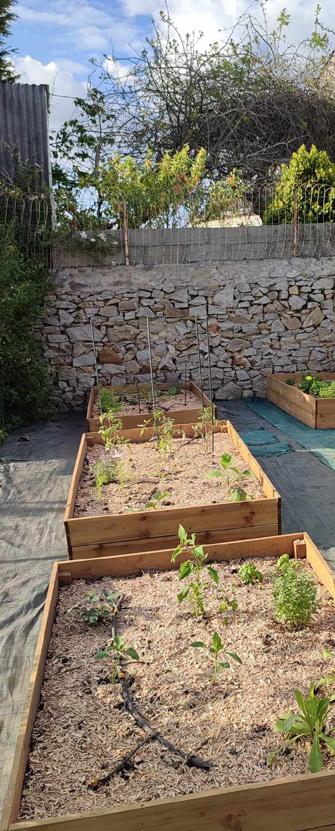
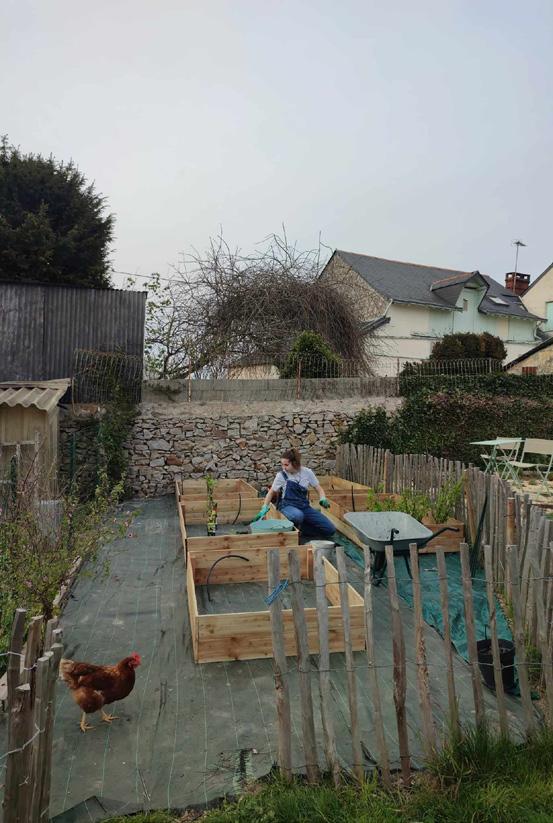
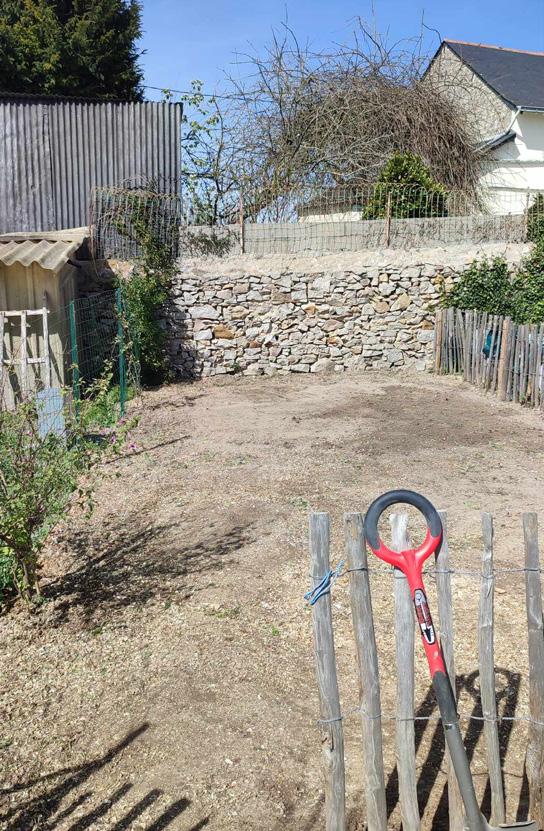
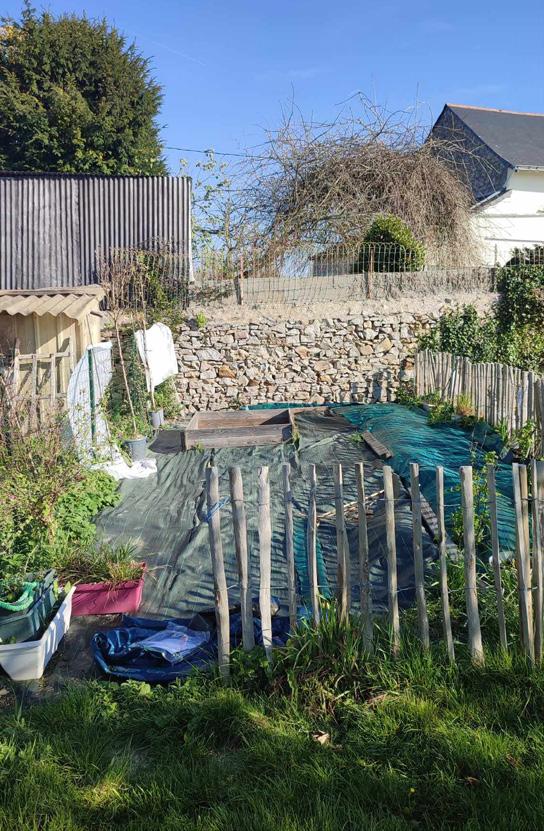
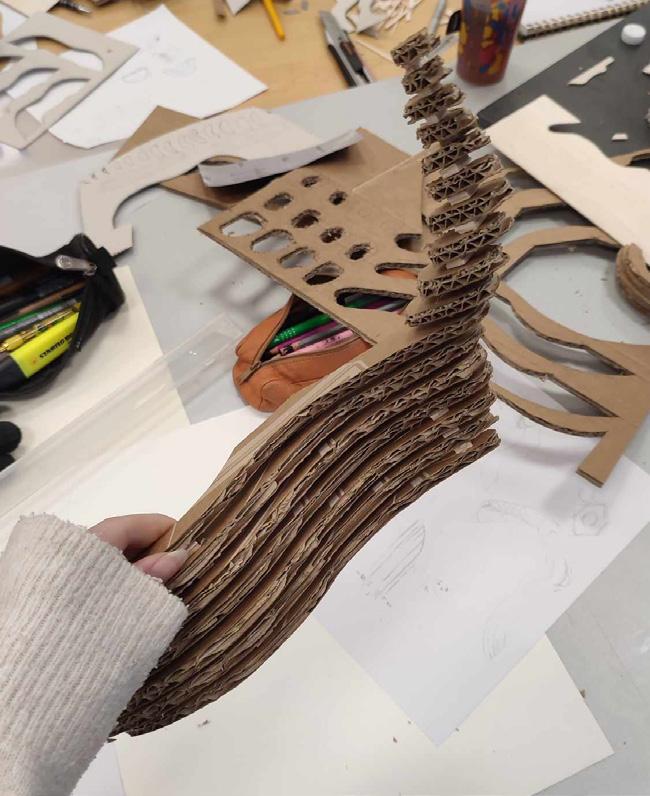
Land Art project on the Institut Agro Angers campus. Design, creation of models and construction of bench-root structures from pallet wood. The project represents roots emerging from the earth, seemingly coming from a grove of trees and surrounding a solitary tree. We wanted to materialize the ties that bind trees together at root level and convey a message of solidarity through this project.
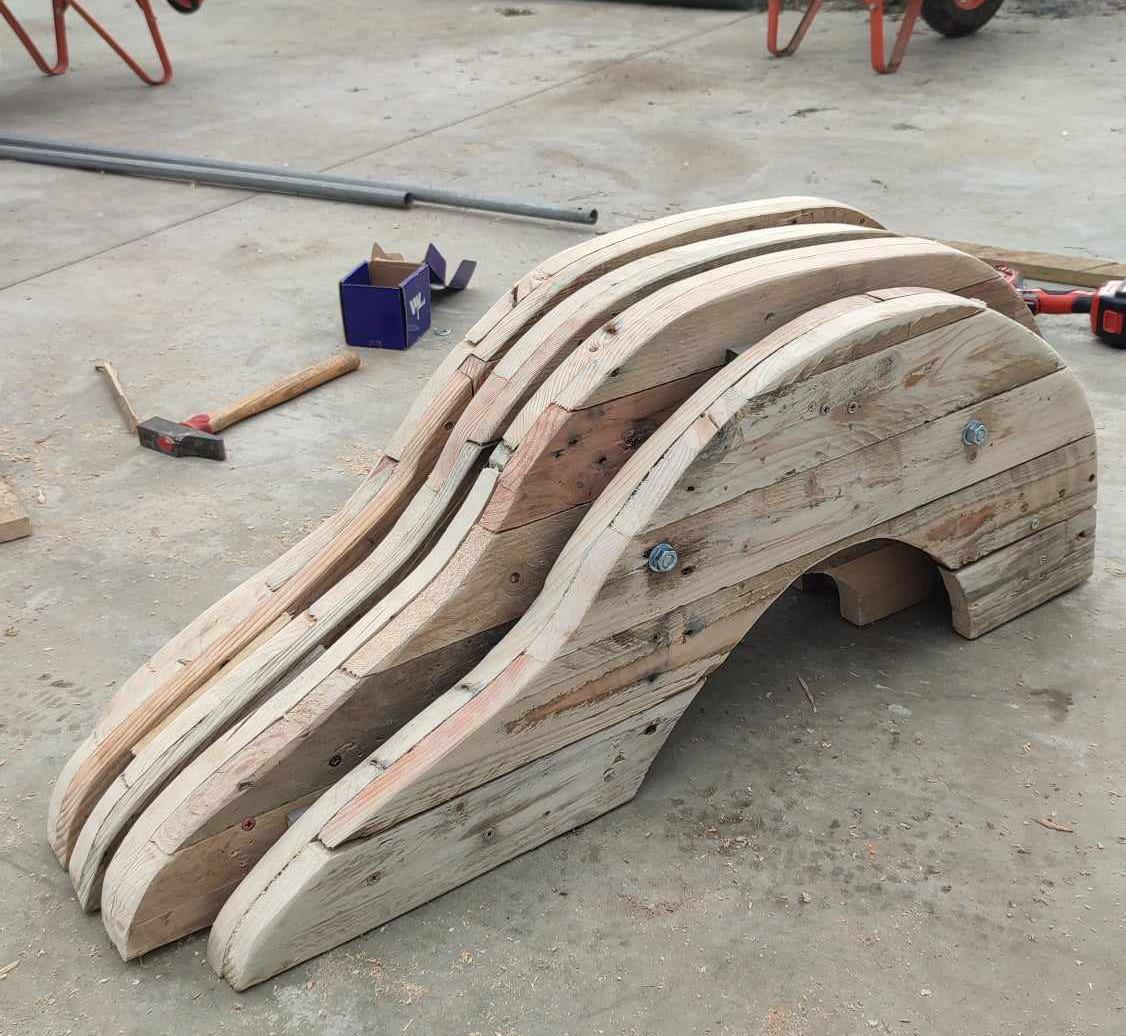
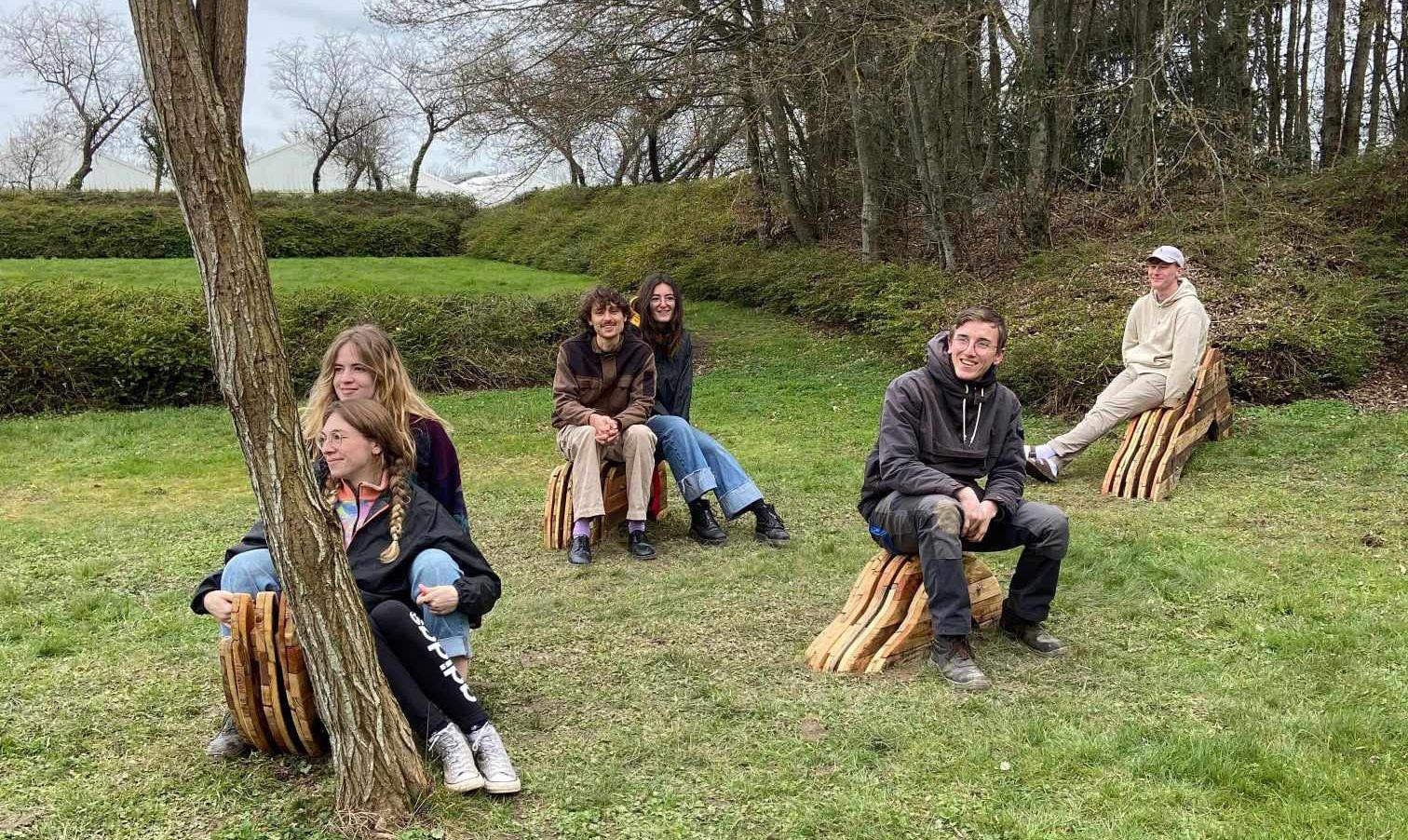
15
Construction of a raised bed vegetable garden with a self-waterring system
Conception and realization of a land art project in Schönsee. Part of an international student exhibition on the theme of water, highlighting the rivers and streams flowing between the Czech Republic and Germany. We wanted to evoke the birth of life thanks to water, through garlands of polished glass circulating among tree stumps, revealing mushrooms made from recycled glass.
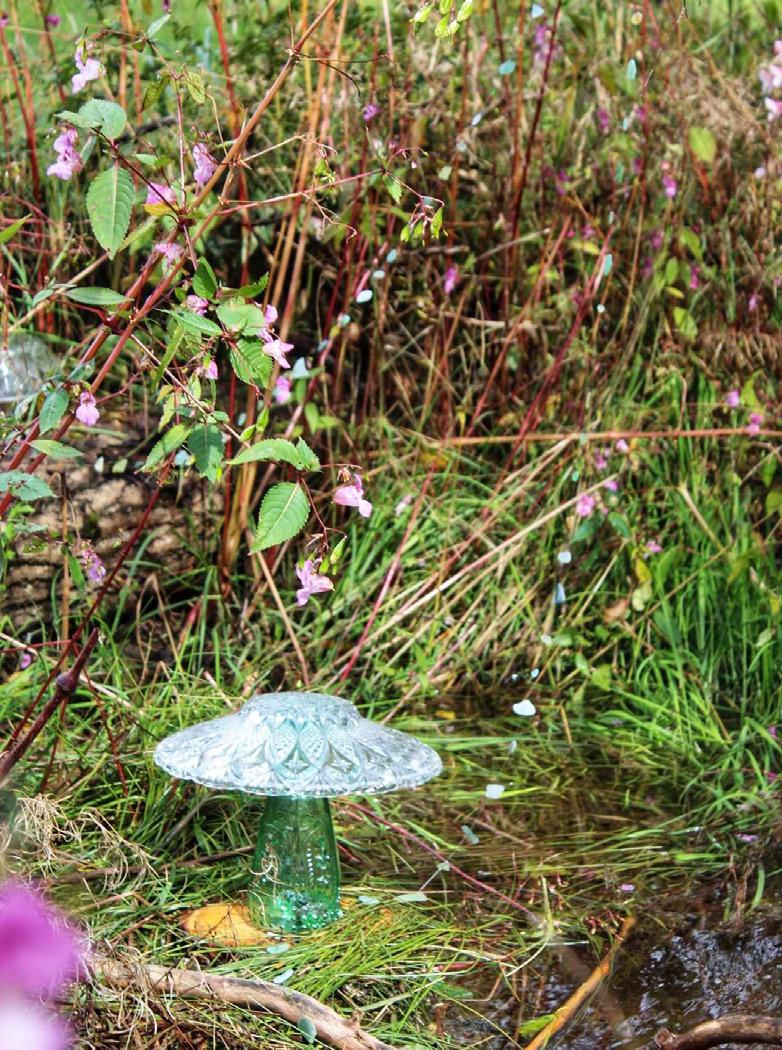
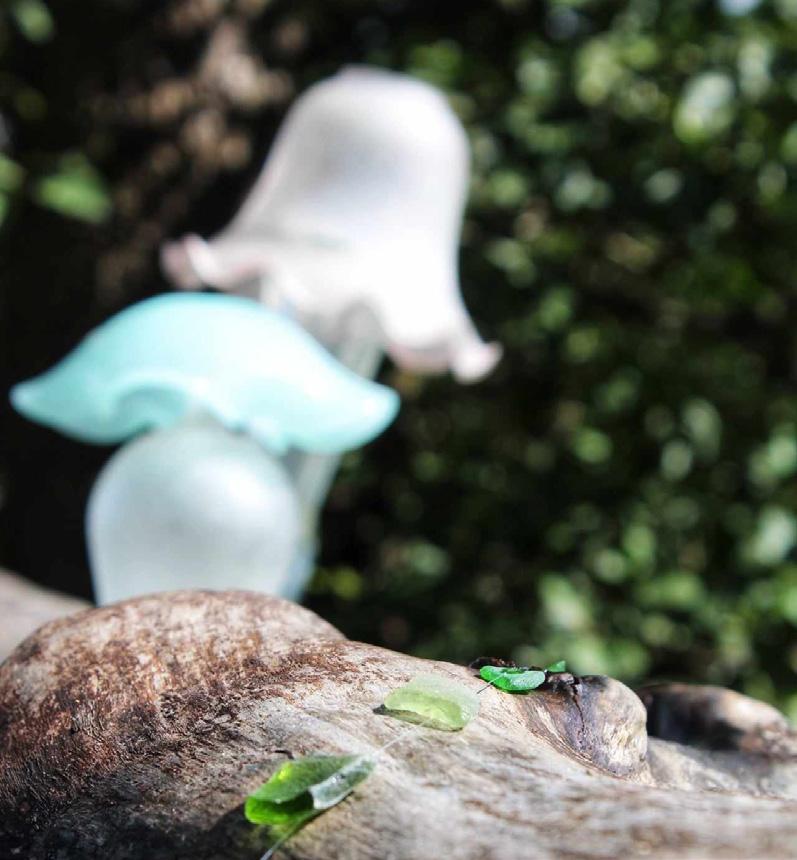
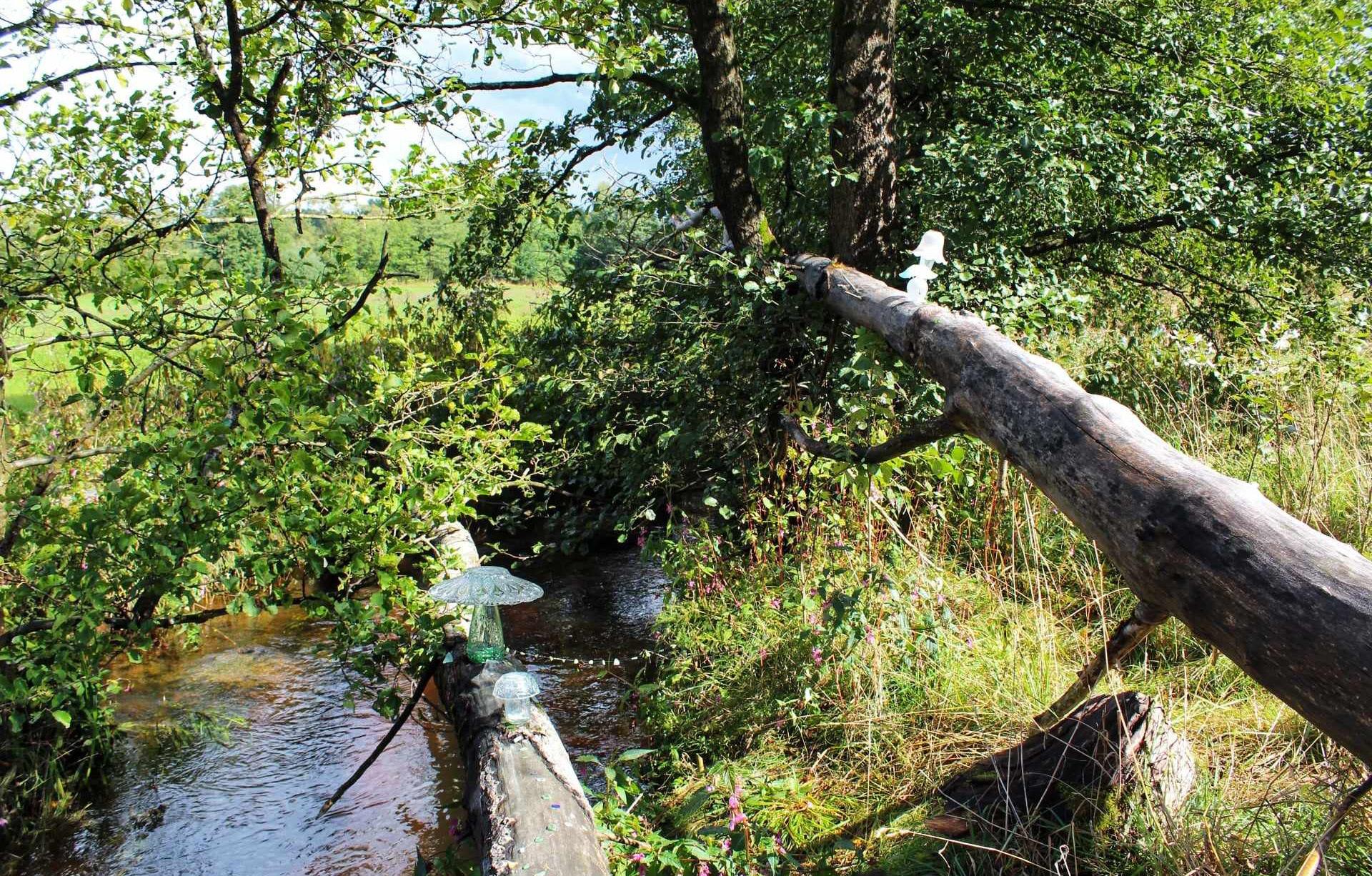
Participation in the 23rd edition of L’expo Flo as head of general interior decoration. Team management, design, creation and installation of plant decorations for the weekend’s 5,000 visitors.
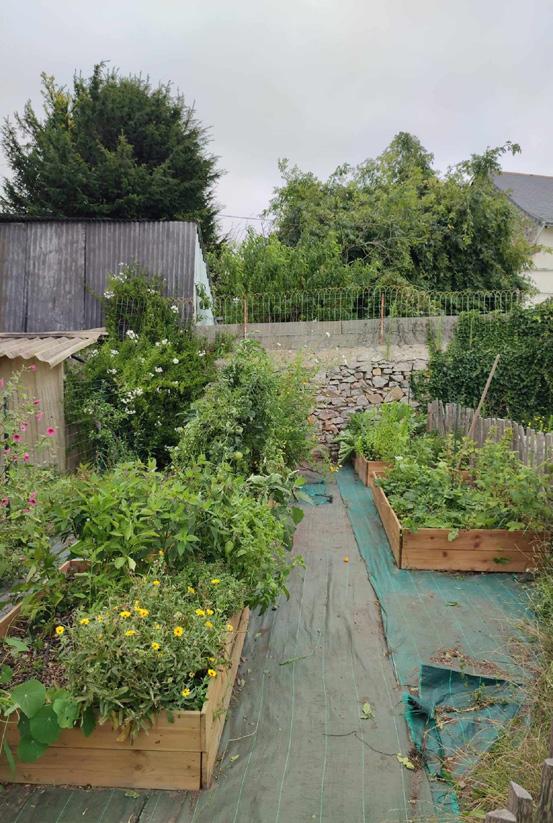


16
system in Gennes-Val-de-Loire.
Travel photographs 2020 - 2023
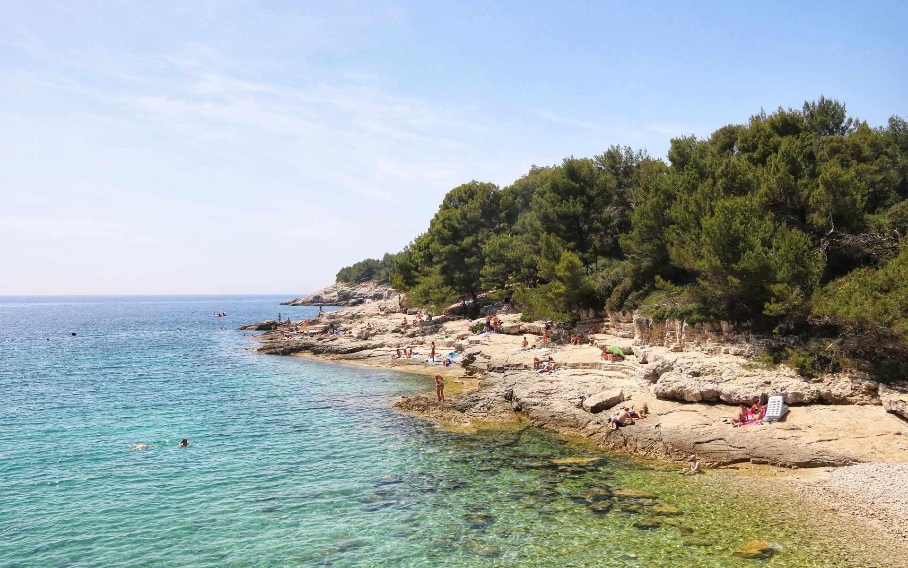

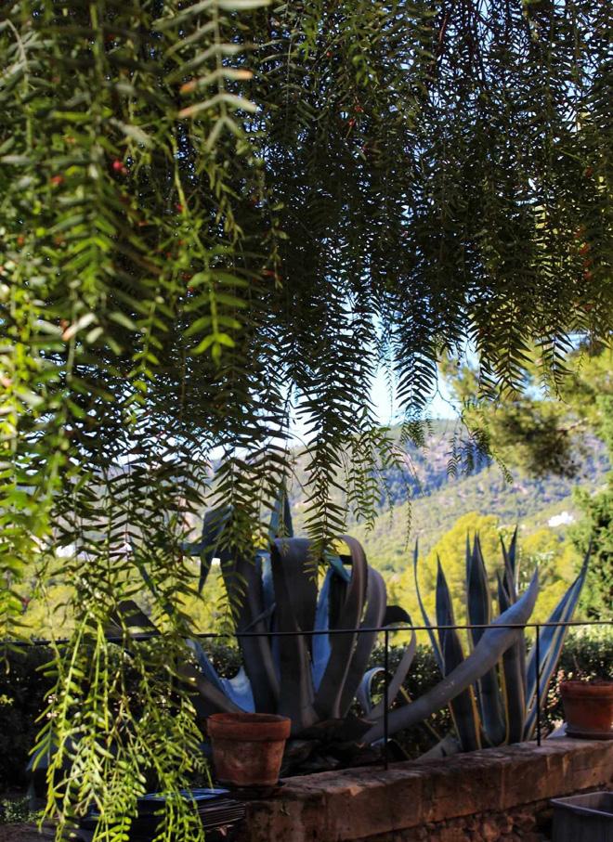
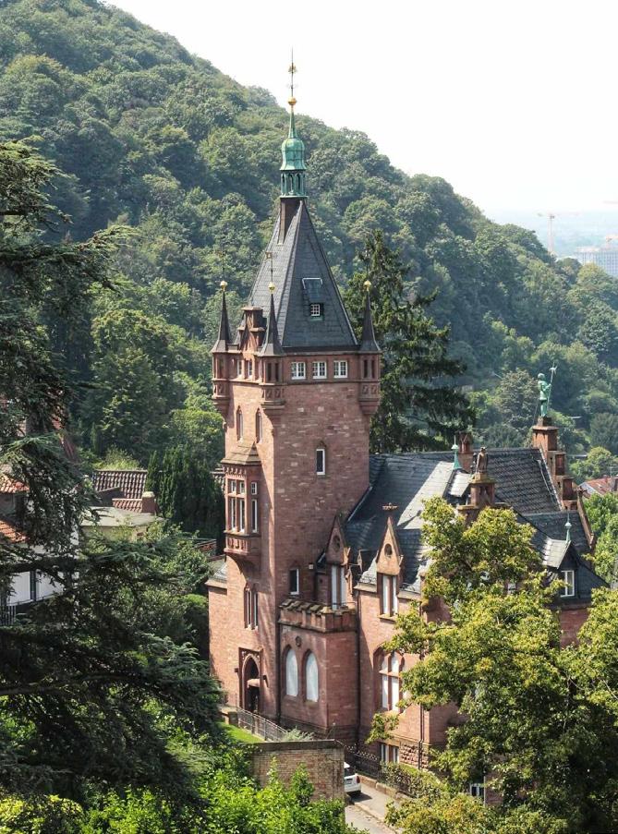
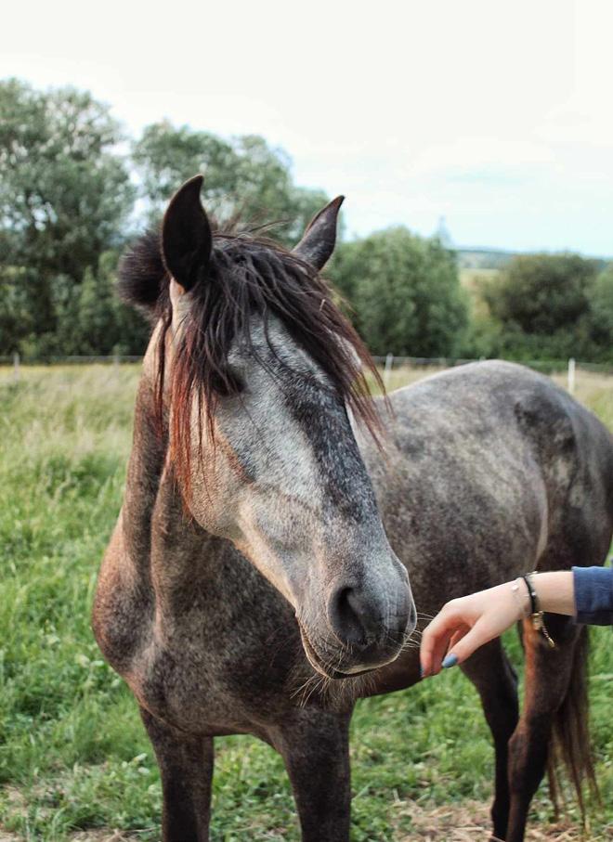
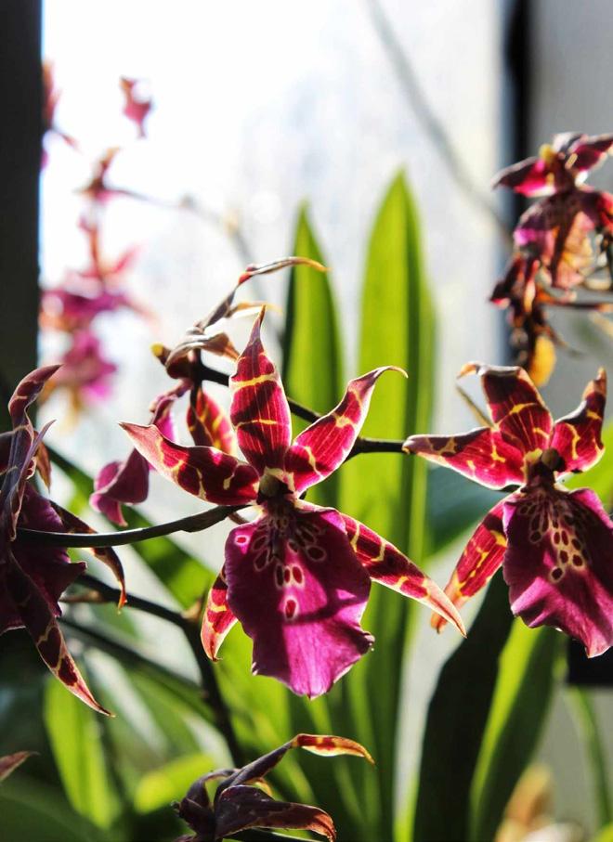
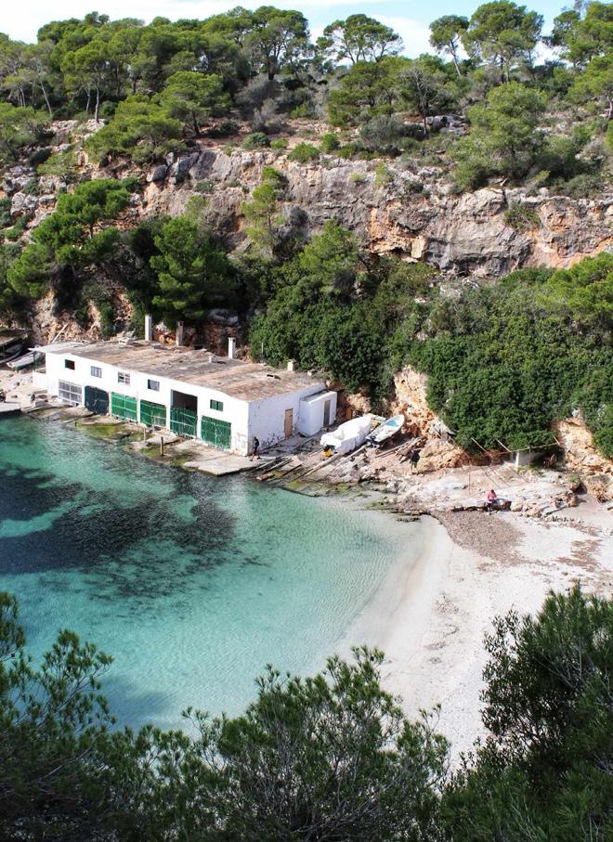
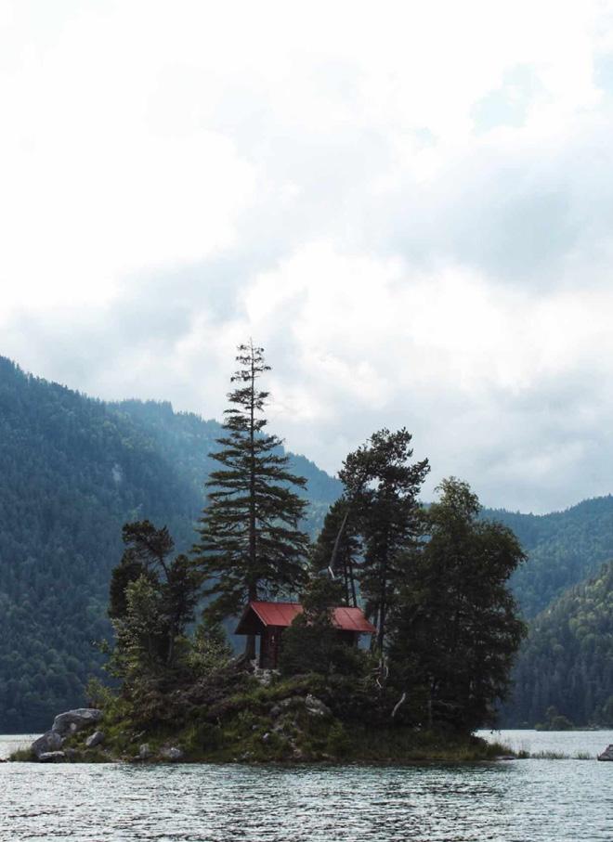
17
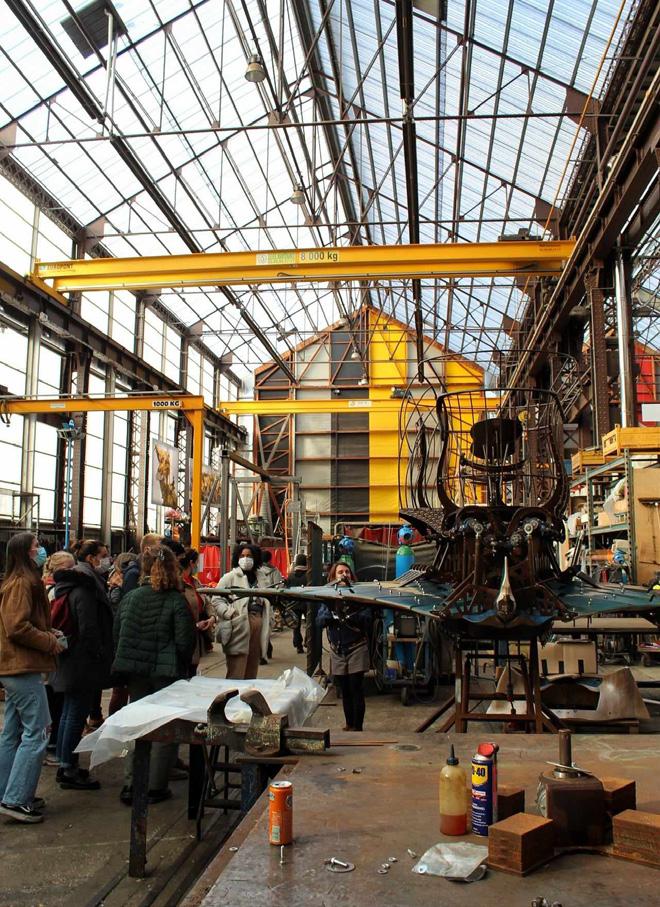
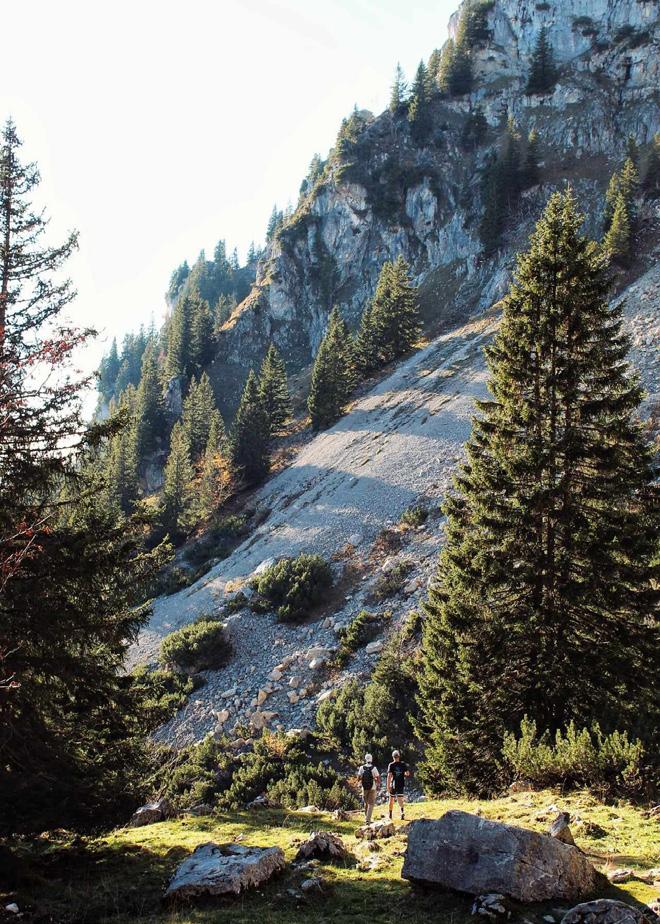
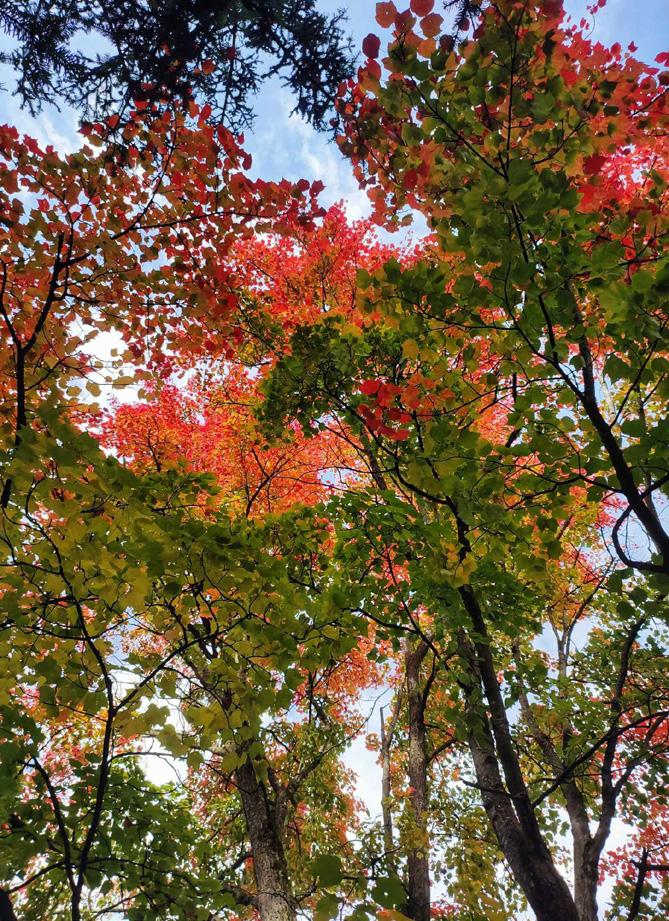
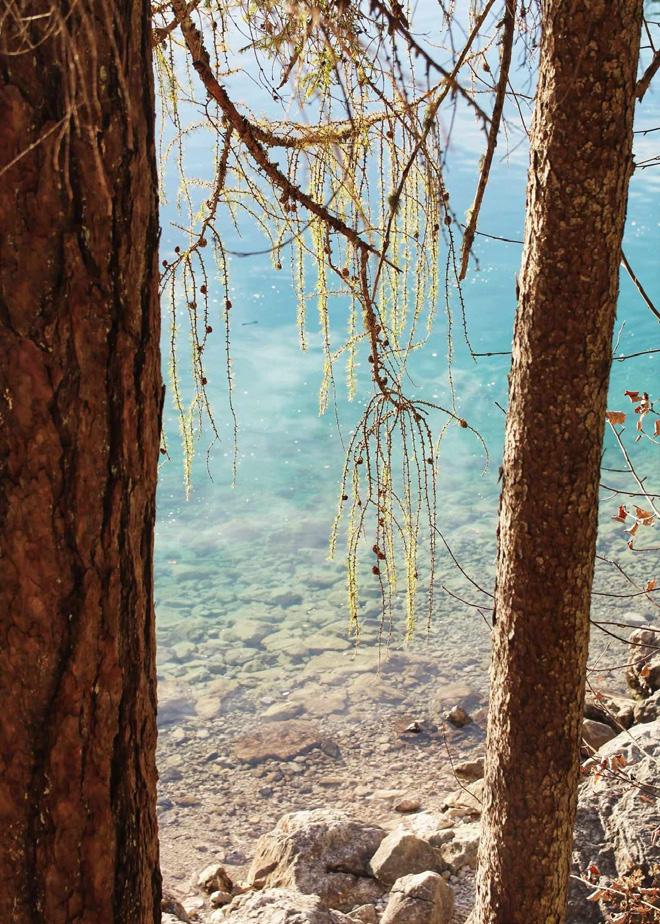
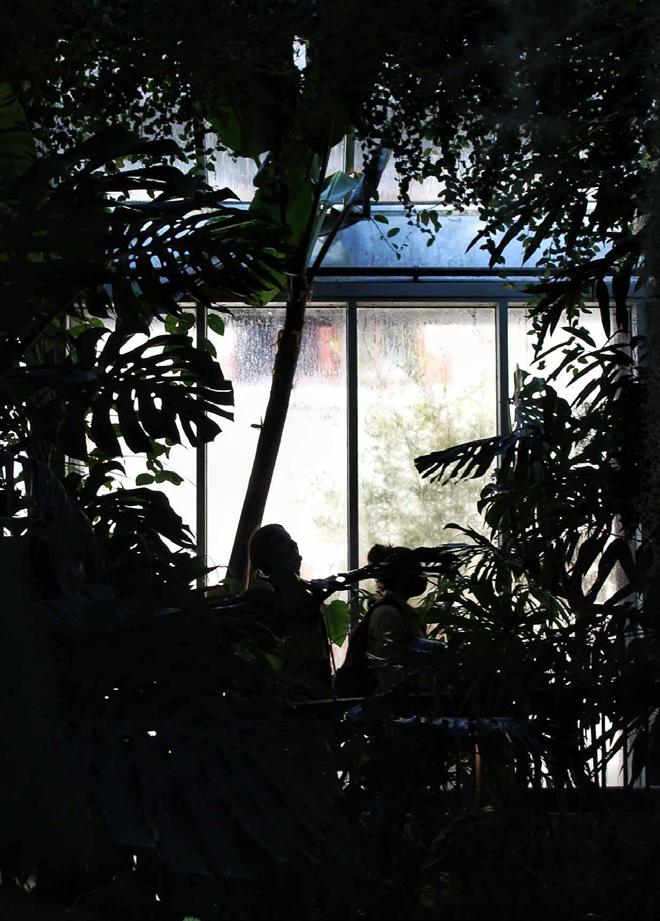

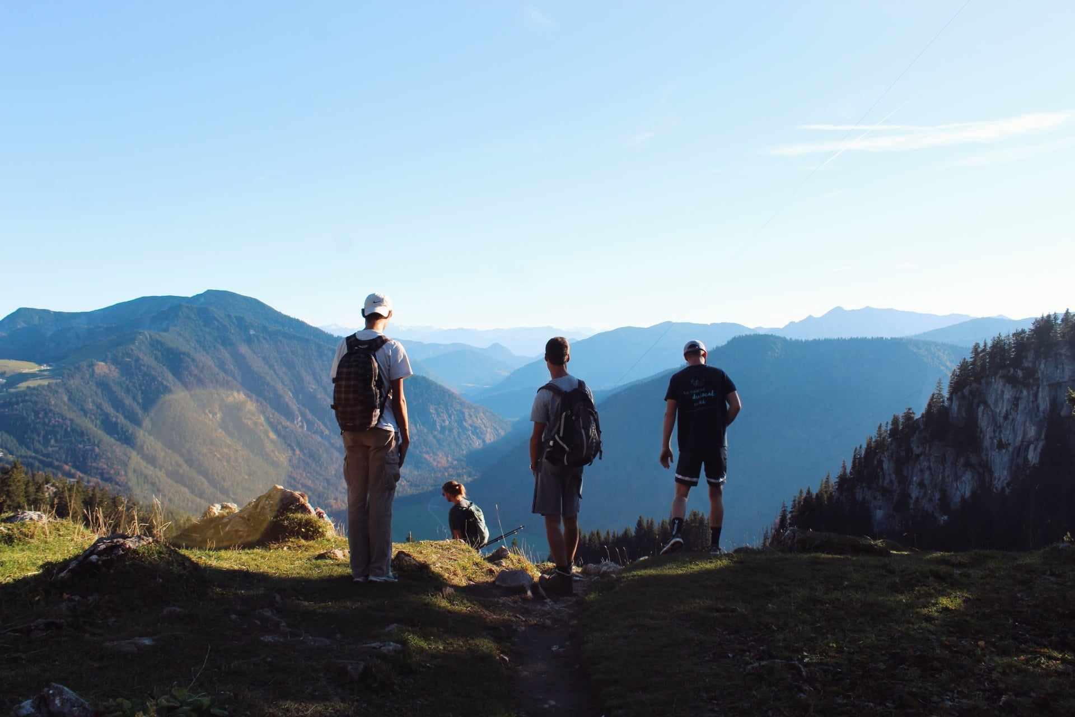
18
PORTFOLIO Philippine Denies 2022-2023 philippinedenies2@gmail.com +33 6 52 75 60 56








































































