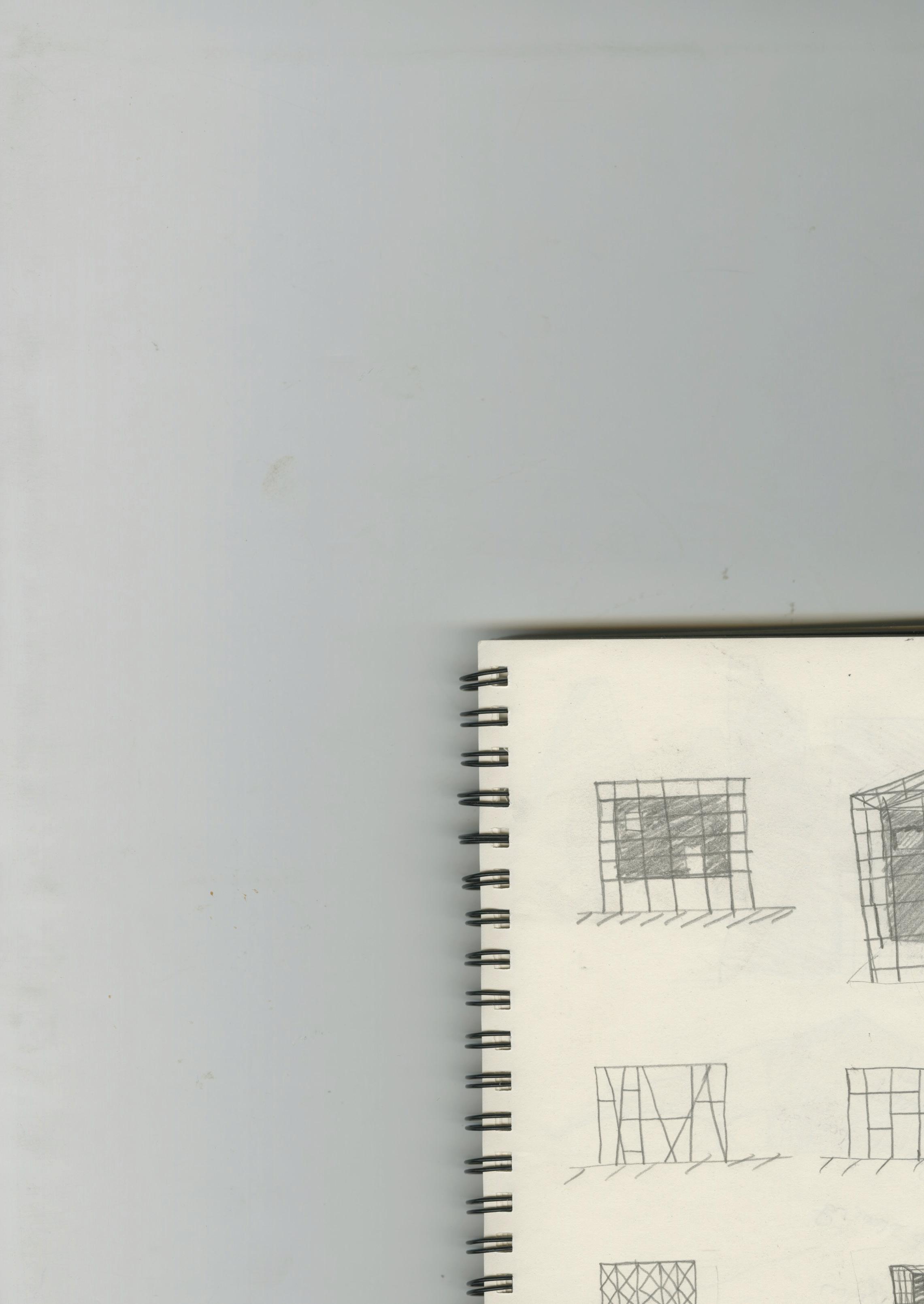

PORT FOLIO.
-2023
Kame Philippe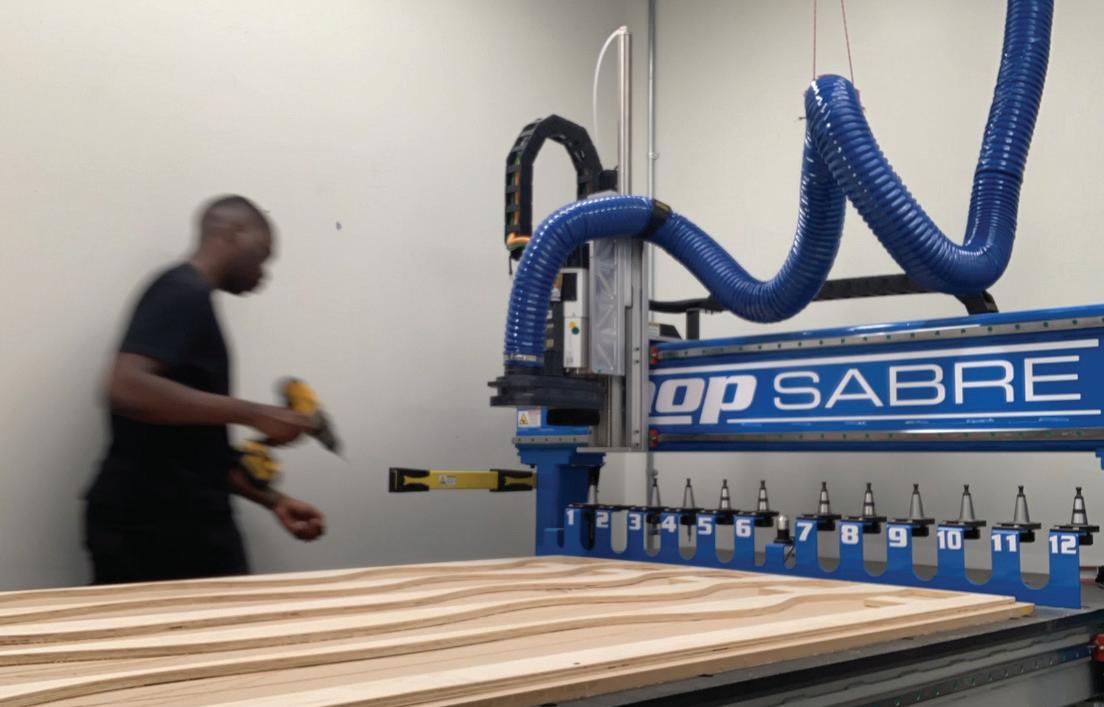
This portfolio showcases the works I have accomplished in the past year across various disciplines. As you will notice, it is not architecture-centric, yet demonstrates my abilities in different mediums, techniques, and subject areas that are transferrable to the practice of architecture. Moreover, it also, visually, exemplifies my education of architecture which has been complemented by my liberal art education which further pushed me to take intellectual risks. Through these works, I have learnt how to think critically, remain alert to the spatial qualities of the spaces I occupy, materialize ideas, and communicate visually. With these projects, I learnt by doing, and I hope you appreciate them as much as I enjoyed making them.
Image of my work shown from Drawing I course at the Kitao Student Gallery at Swarthmore CollegeCenter for Earth in Art & Design
Taubman College - 2023
This project tasked us with researching the life cycle of a chosen material to expose how materials are not neutral artifacts, but momentary embodiments of much longer processes that encompass various scales, locations, temporalities, and cultures. I researched the material life cycle of “earth” and developed a position about its cultural, environmental, and architectural significance. Through a single oblique drawing, I tested an approach to organizing people and objects to encourage interaction and learning about some aspect of the material life cycle. I then further developed these initial ideas by designing a Material Culture Visitor’s Center adjacent to the Cuyahoga River in Cleveland’s vast industrial zone.
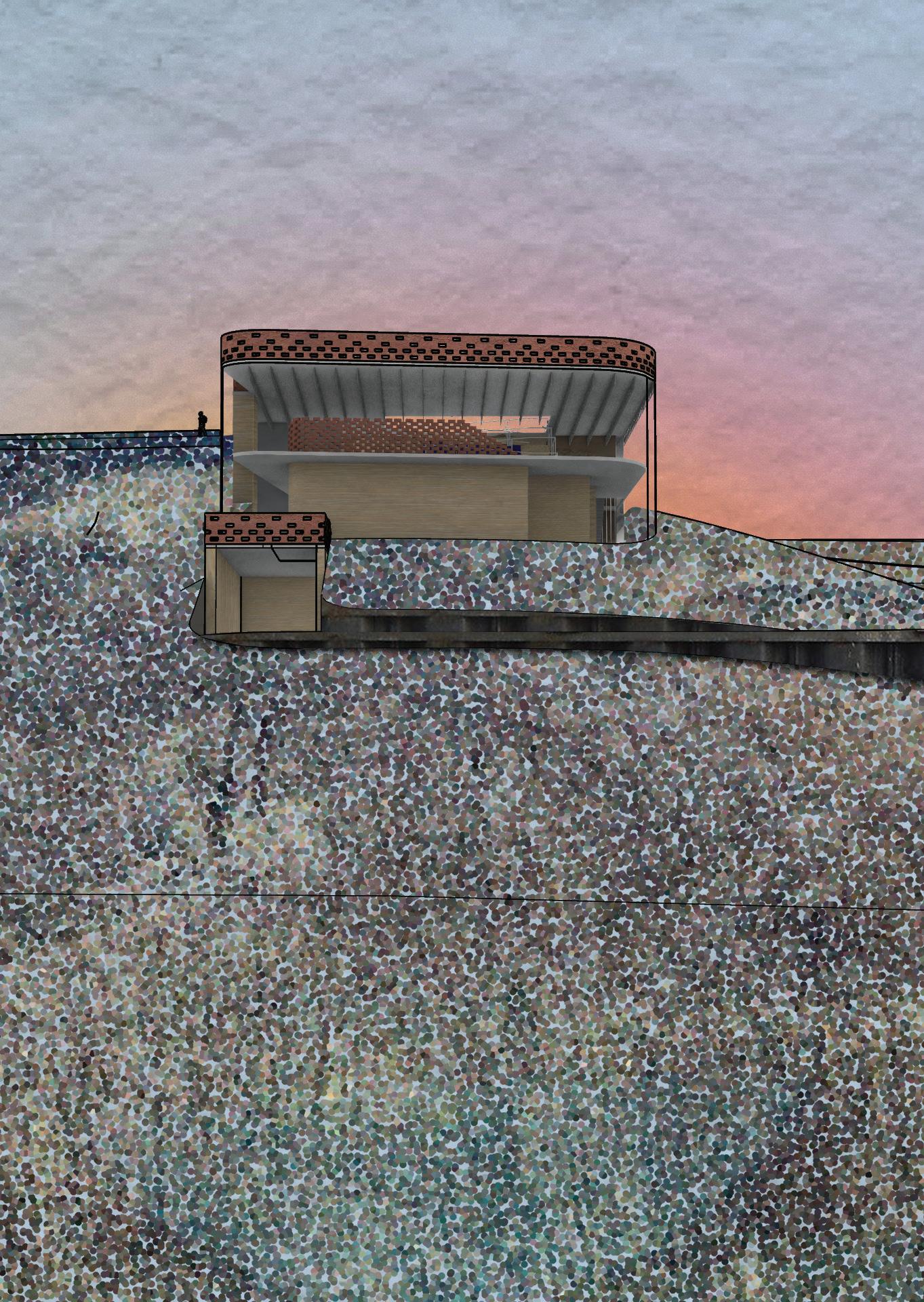
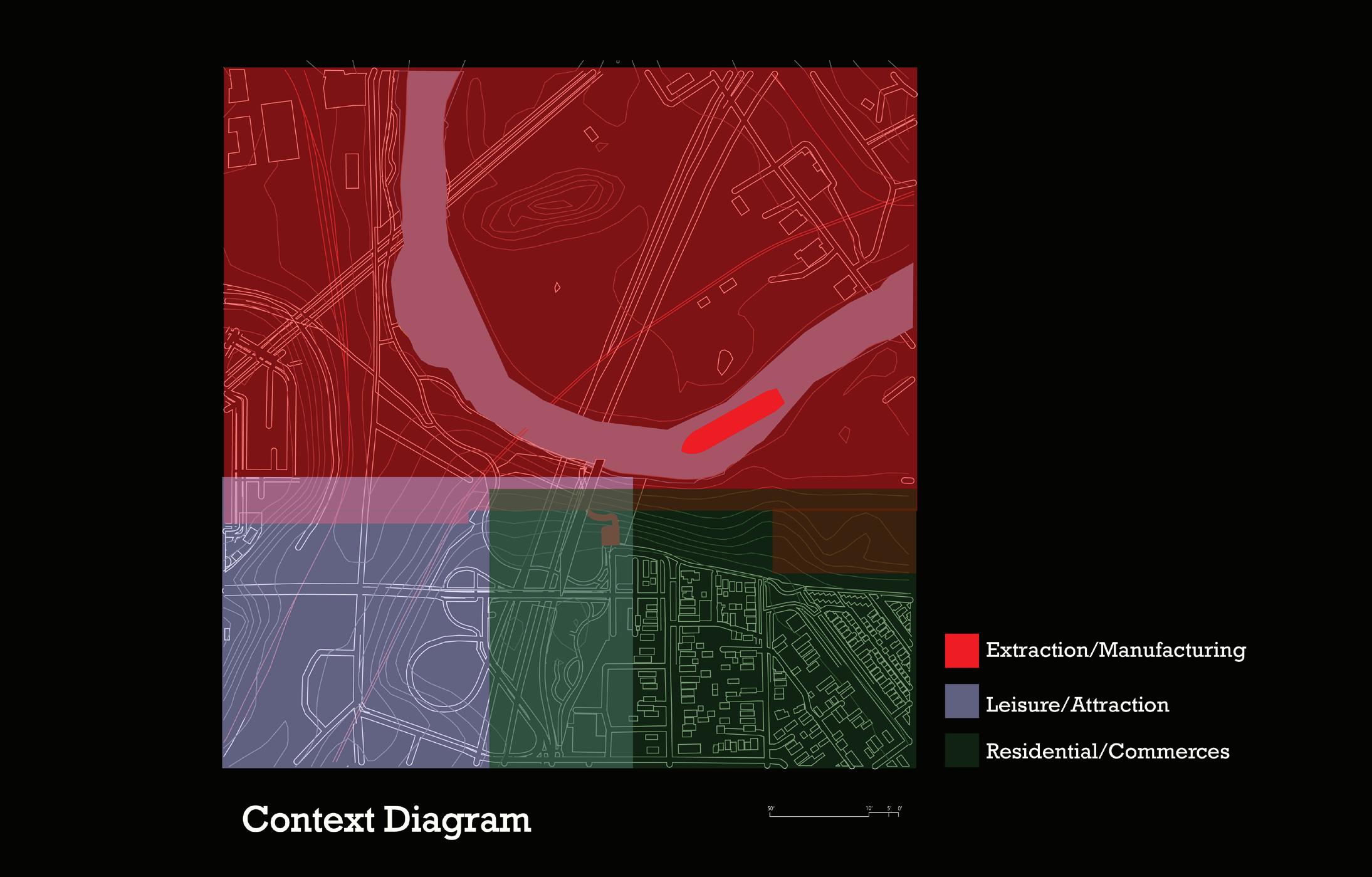
The precise location assigned for our site is located at the intersection of three different zones: manufacturing/extraction, leisure, and commercial/residential. The final design for the visitor’s center was, therefore, conceived in a way to tie these three activity types together in a cohesive way. A kit of parts (assemblies) helped me better understand the main design features and strategies from the various iterations as well as the oblique drawing which informed the final concept.
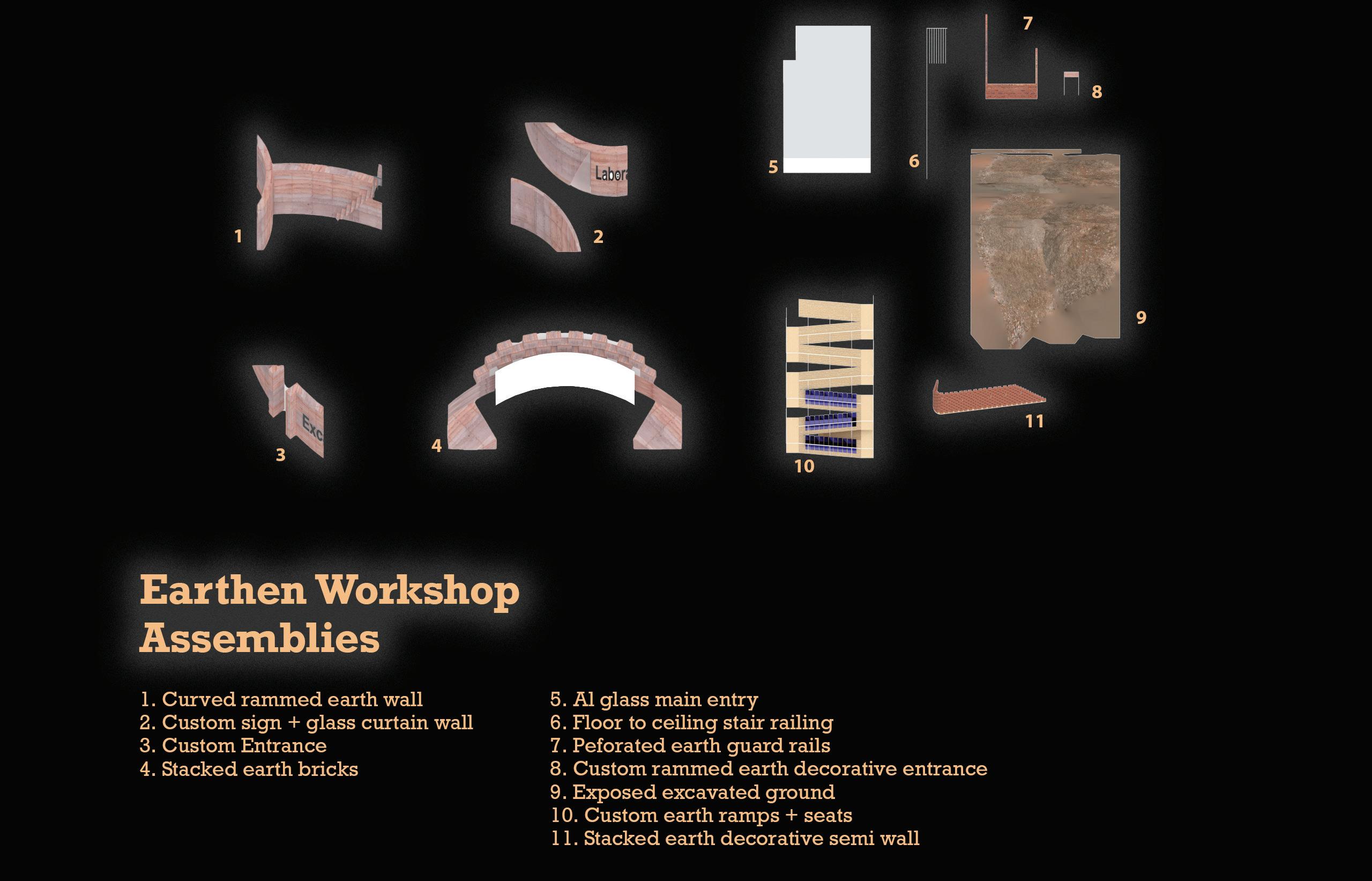
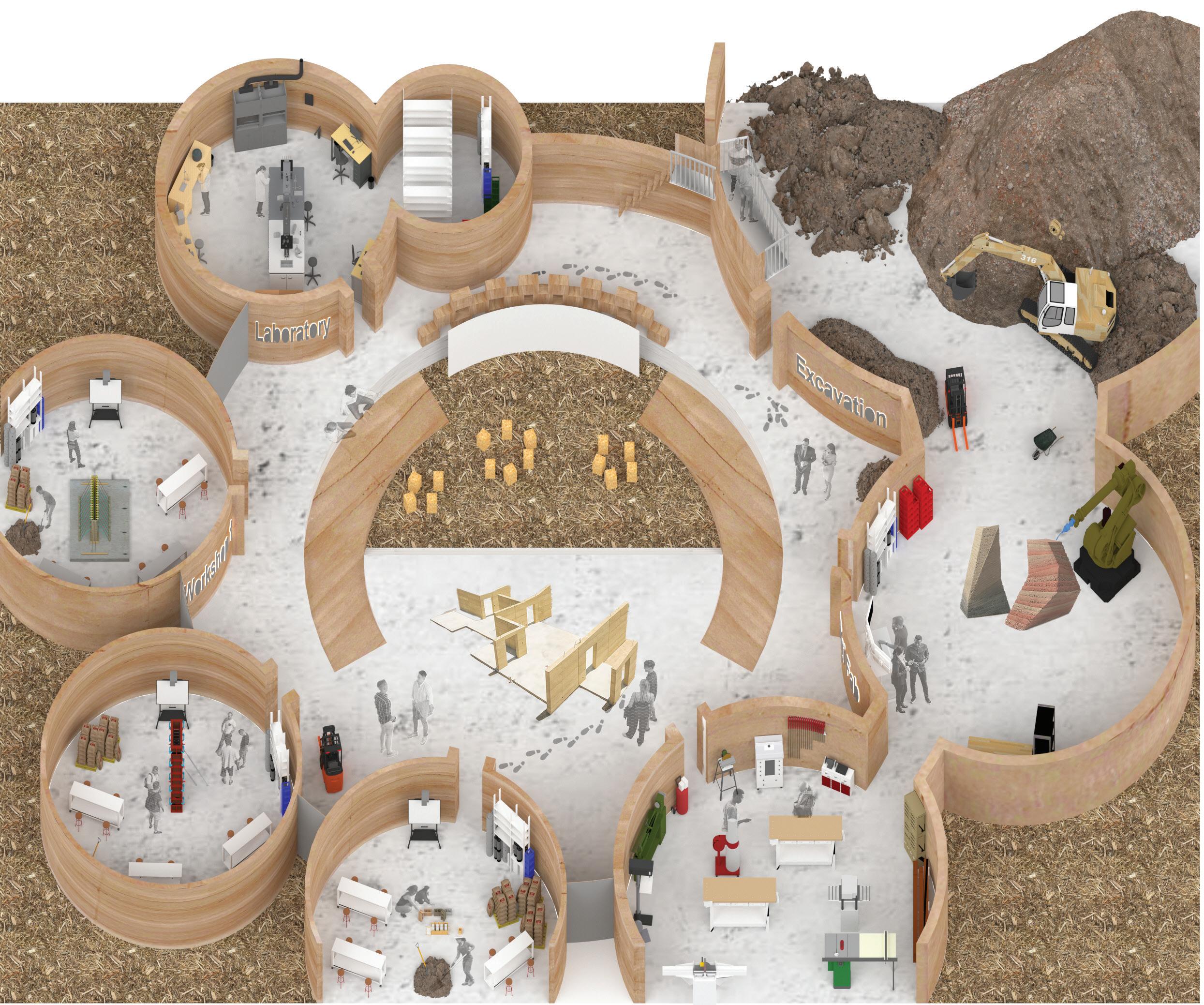
An oblique drawing that was subsequently animated introduces two strategies: workshop as typology and peripheral/circular layout. Ignorance and skepticism are barriers to the adoption of earth in construction, a workshop typology, thus, creates a site for experimentation that invites learning and discovery. A peripheral/circular arrangement of activities not only pays homage to existing vernacular earthen constructions but also subverts the hierarchy distancing the workshop from an institution.
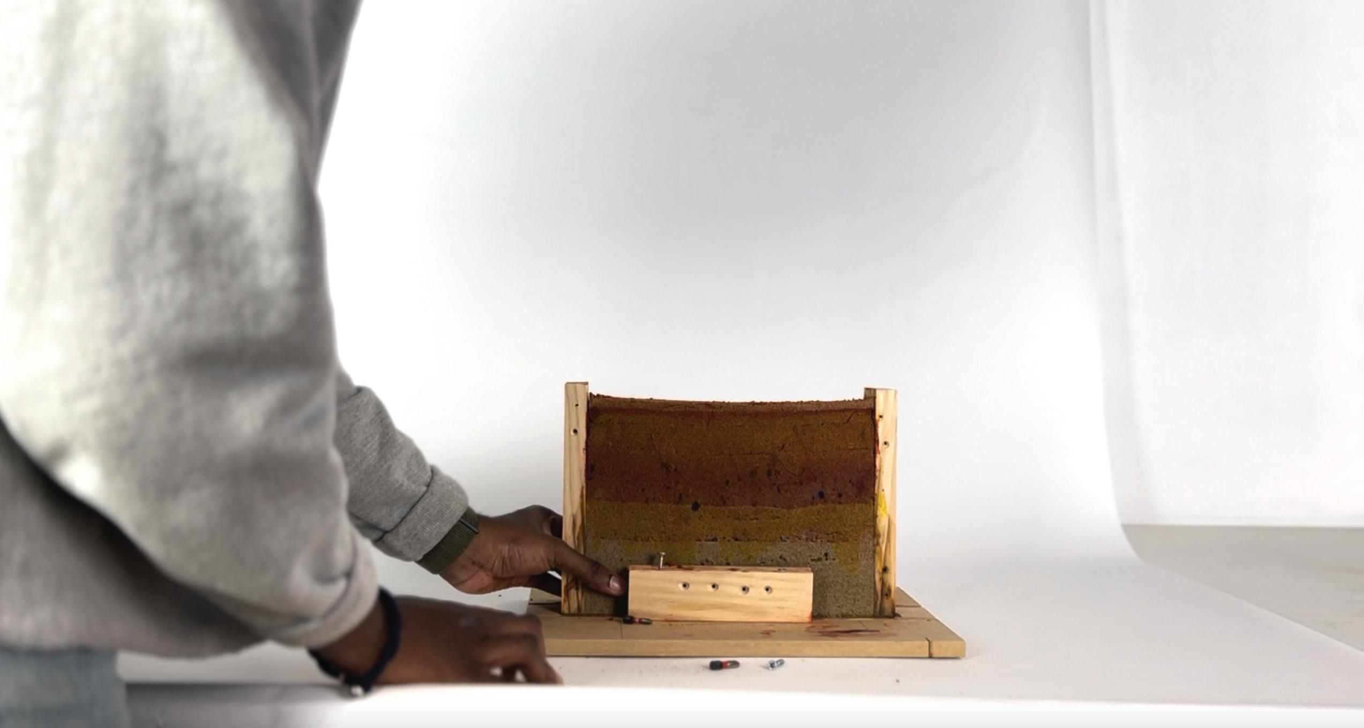
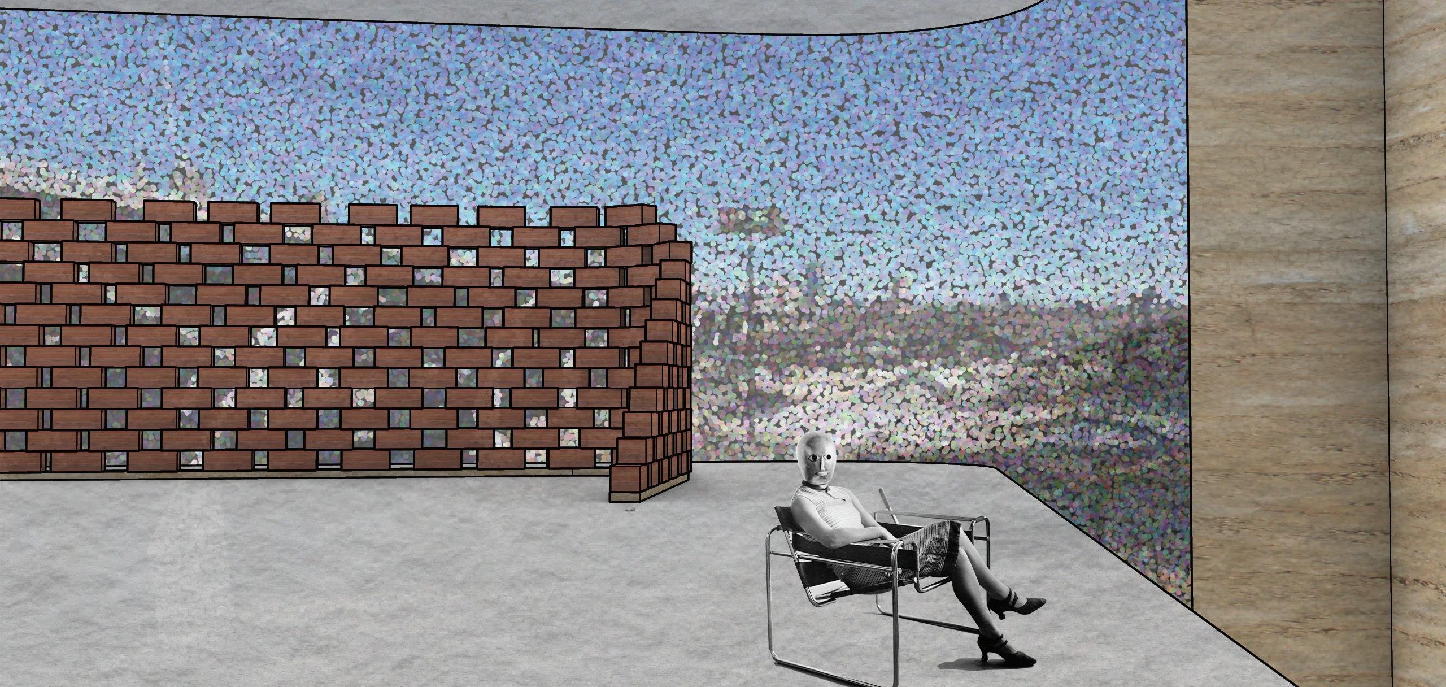
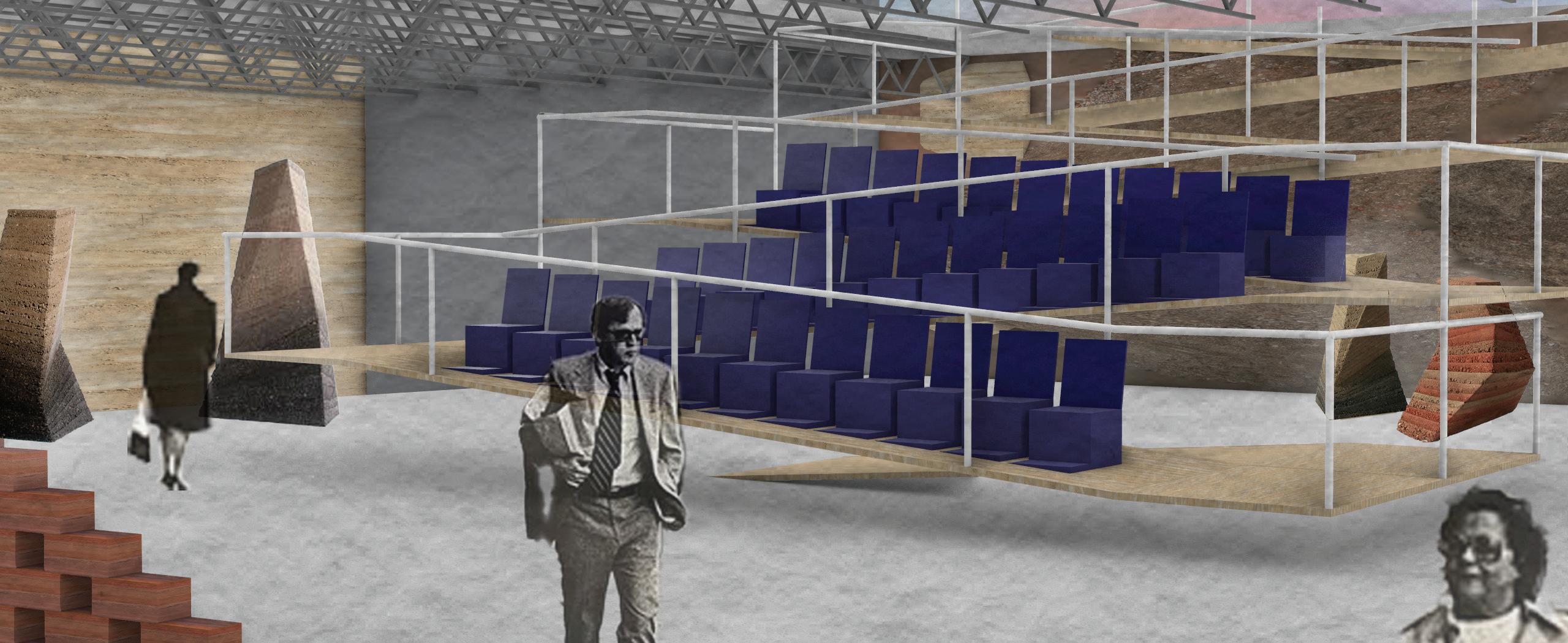

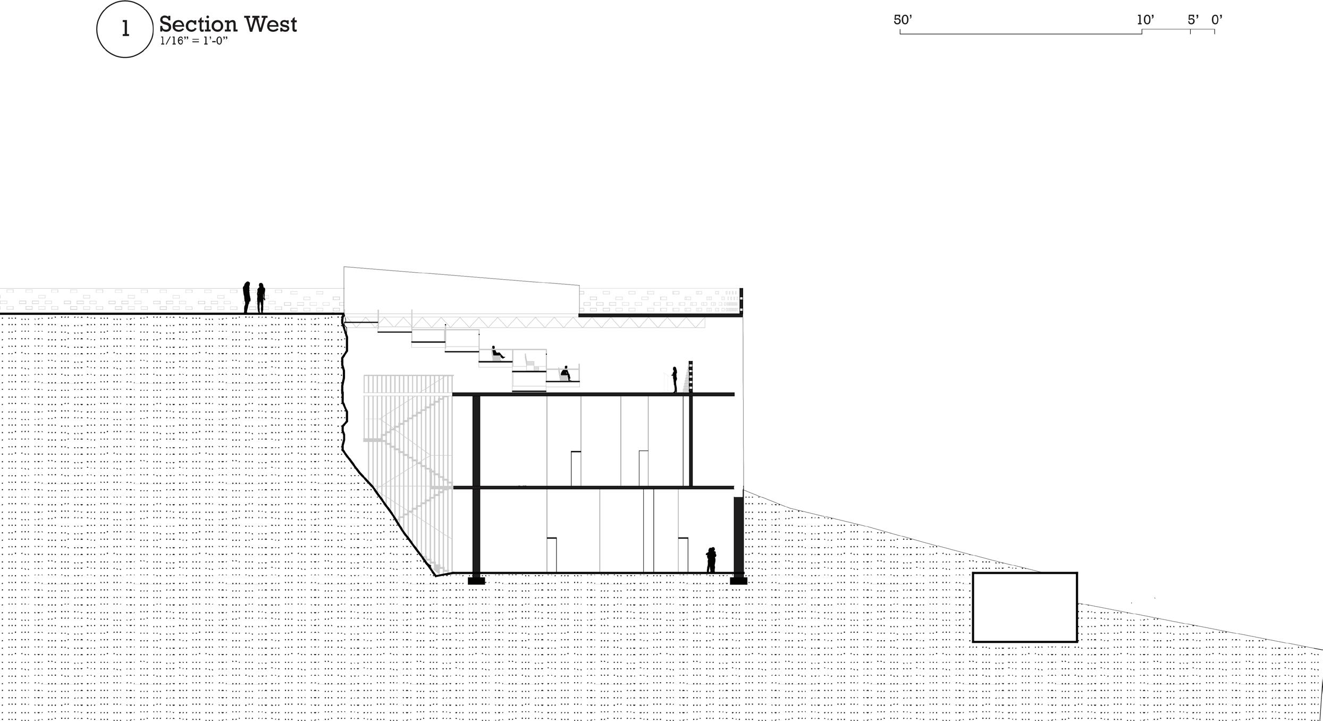

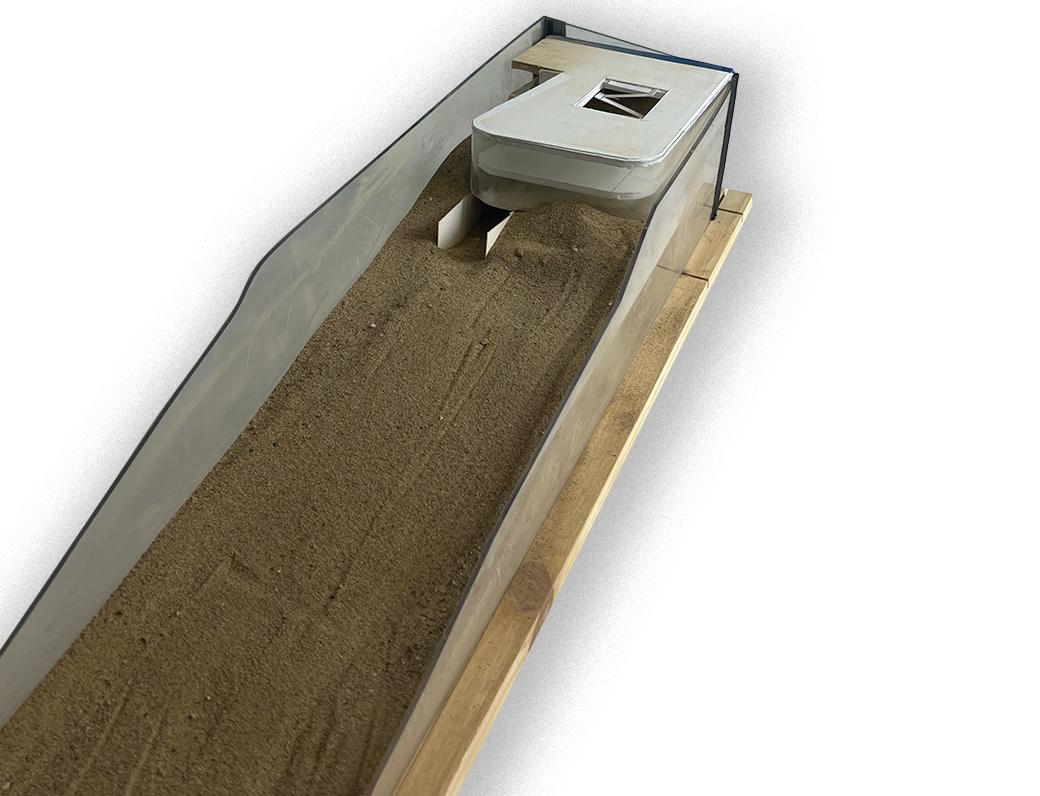
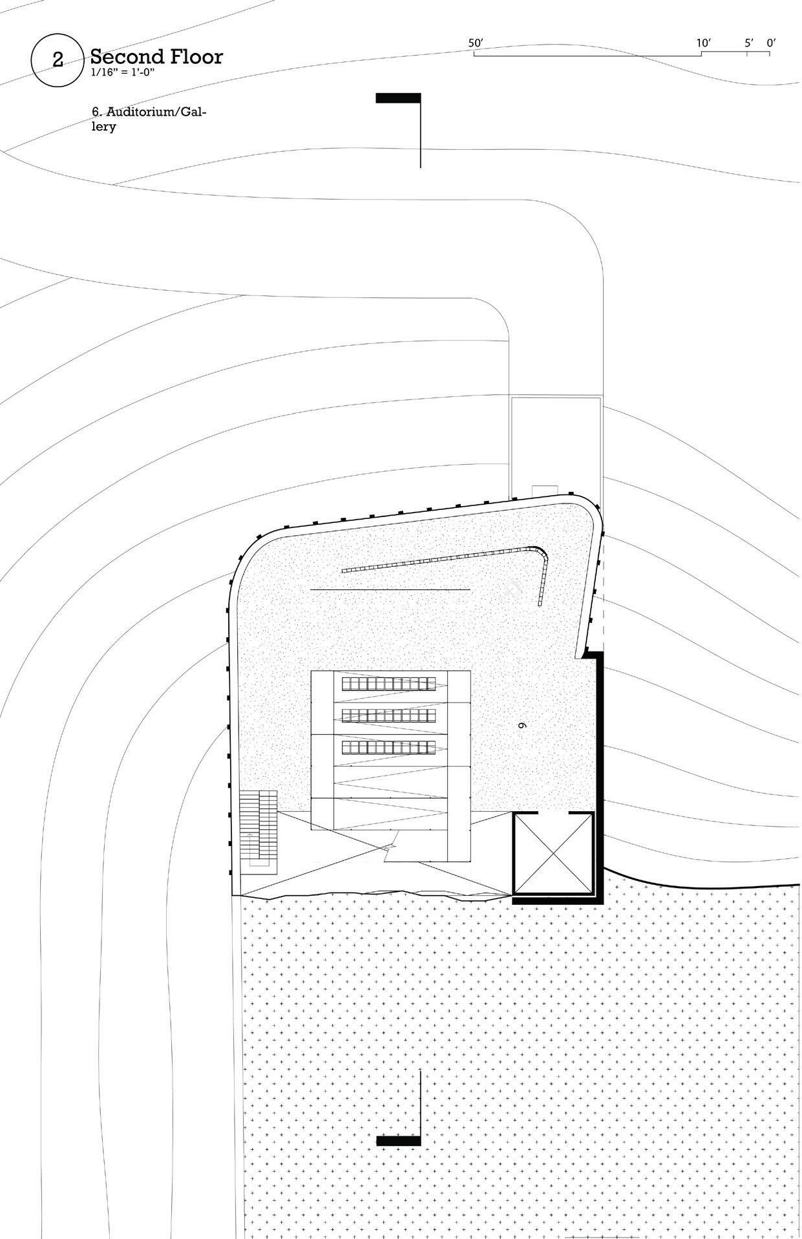
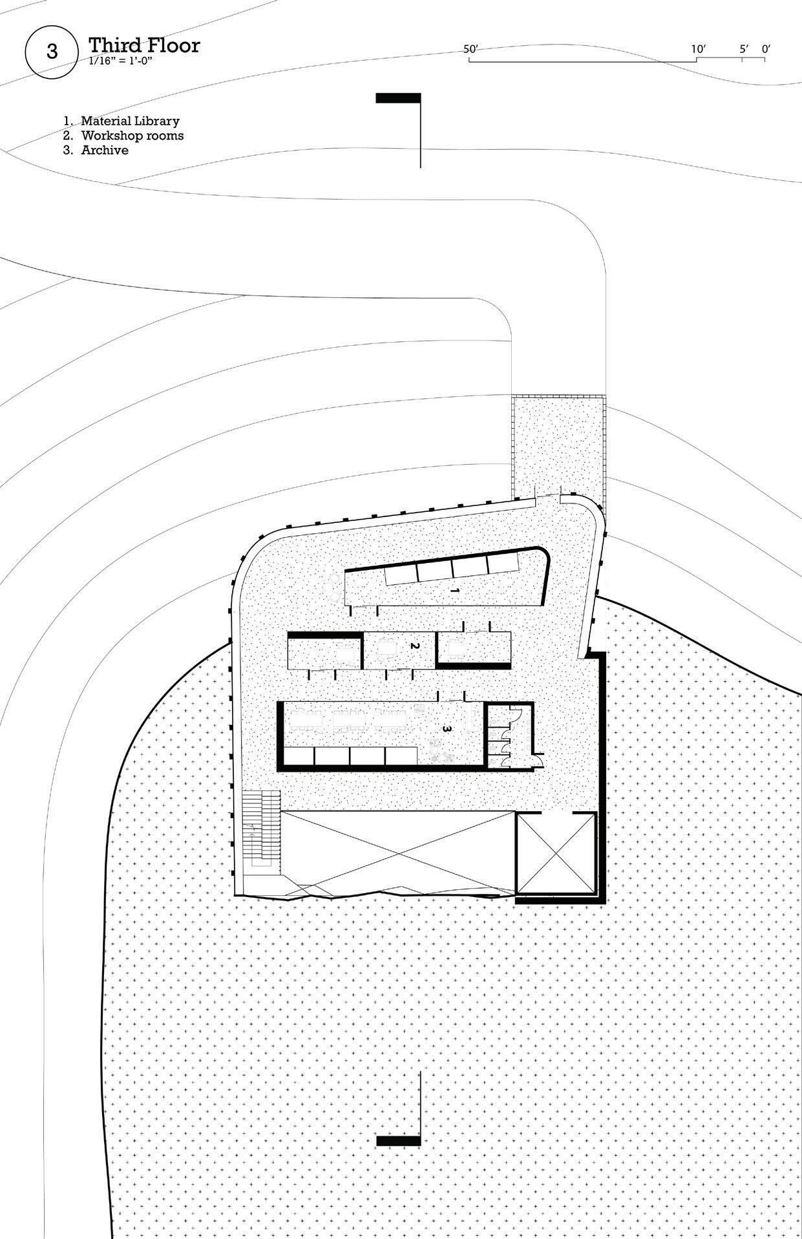
The final design features an all-glass structure on a slope, with interior walls made from earth using various techniques such as rammed earth, compressed earth bricks, and poured earth, showcasing the material’s versatility and diverse aesthetics. The rammed earth walls vary in thickness based on their structural roles: thicker, load-bearing walls span multiple floors, while thinner curtain walls span only one. The visitor’s center is situated on a former plaza, now preserved as the roof, offering views over the river. Visitors enter from the roof via a ramp that doubles as audience seating on the first floor. An exposed excavated back wall emphasizes the stereotomic qualities of the site, highlighting the material processes and the people and landscapes involved in contemporary life, reimagining the center as a place that produces and maintains knowledge.
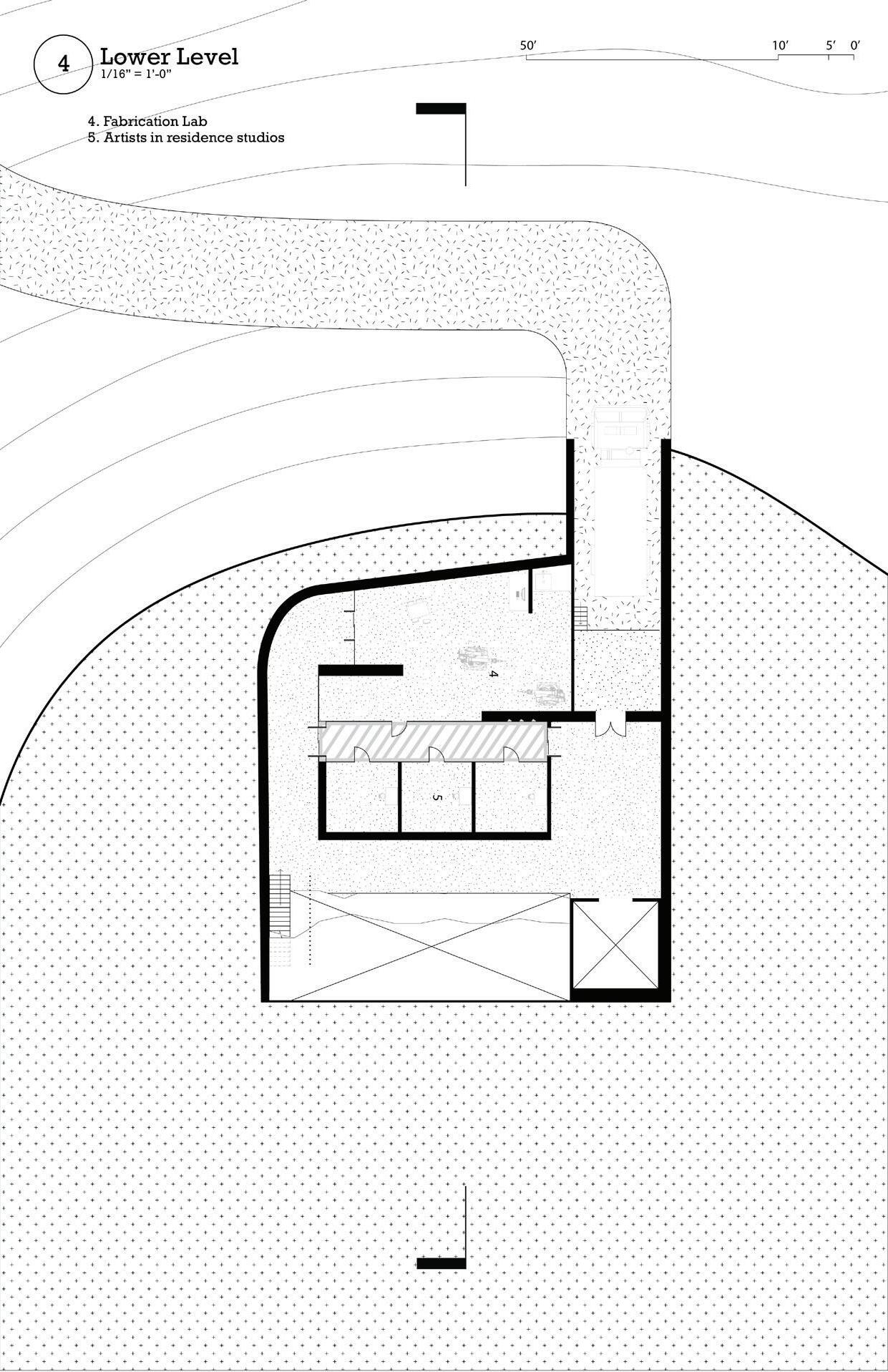
Adaptive Homesteading
Taubman College - 2023
This project aimed to assist people with limited mobility in achieving self-sufficiency through vegetable gardening. The design process started with thorough research into the relationship between homesteading and disability. My research led to a proposed design that takes inspiration from rolling hills and structures integrated into the landscape.
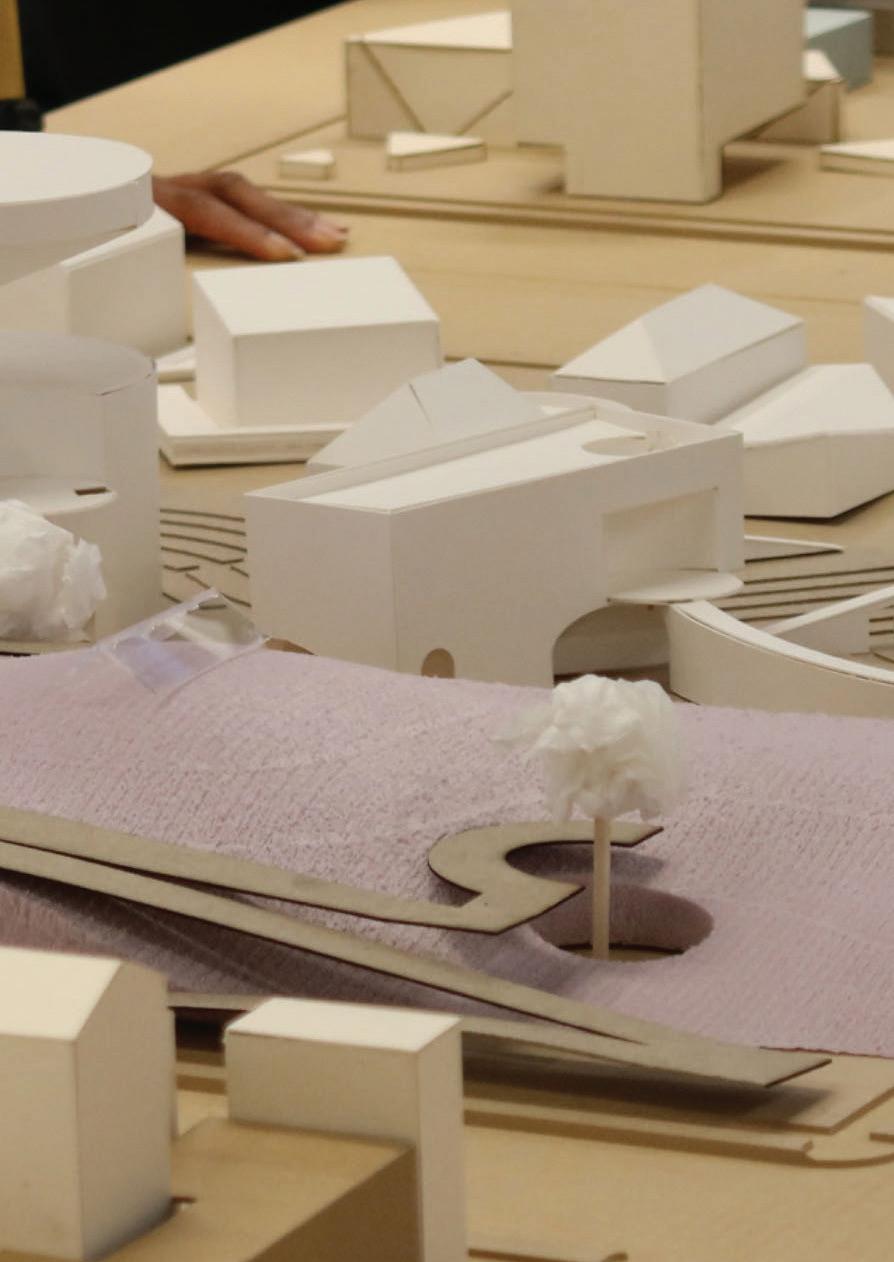
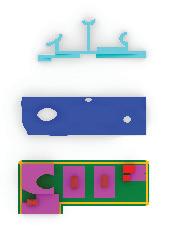
The design is made up of three distinct layers: the ground floor on which residential, communal, and agricultural activities take place, the canopy that hovers over ground floor structures and acts as a giant green roof, and ramps leading access across the top canopy level. Multiple iterations and formal strategies were exploited to achieve the final form. Raising the ground to the roof level of existing structures, thereby creating “hills” and “valleys” was the strategy that was used for the definitive form. Holes were punched into the canopy to allow trees to grow, while the ramps take users directly to the tree canopy so they can harvest produce from wheelchairs. structures, thereby celebrating what was already present in the plot.

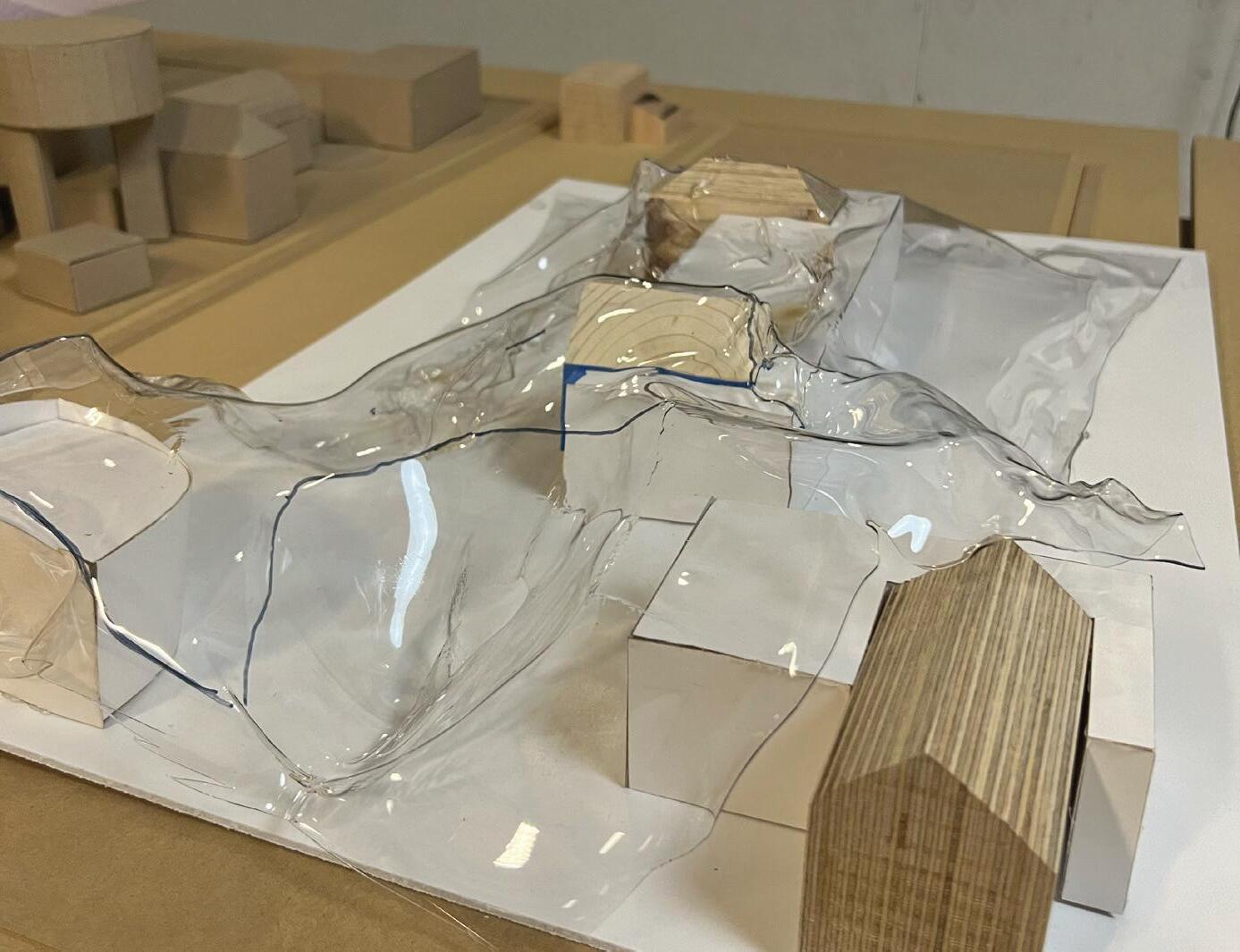
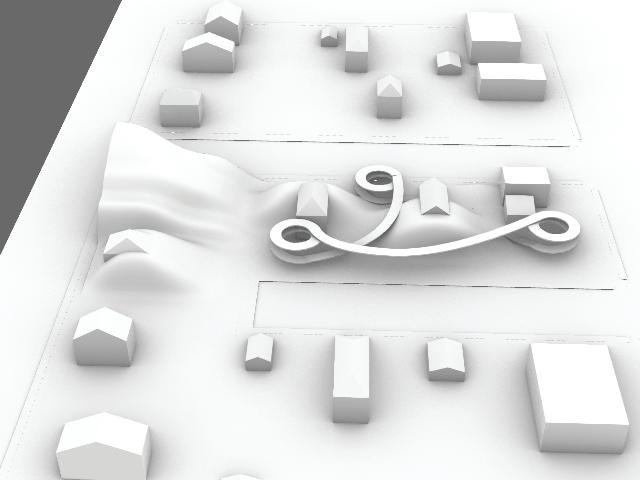



The image on the left and on top show some of the iterations I went through before arriving to the final design


Warehouse Aesthetics
Taubman College - 2023
Using an often overlooked type of structure as a precendent study and analyzing it in details to better understand their impact on society. The final deliverable was a proposal for a program that blends two or more program types in unconventional ways within the existing structure.

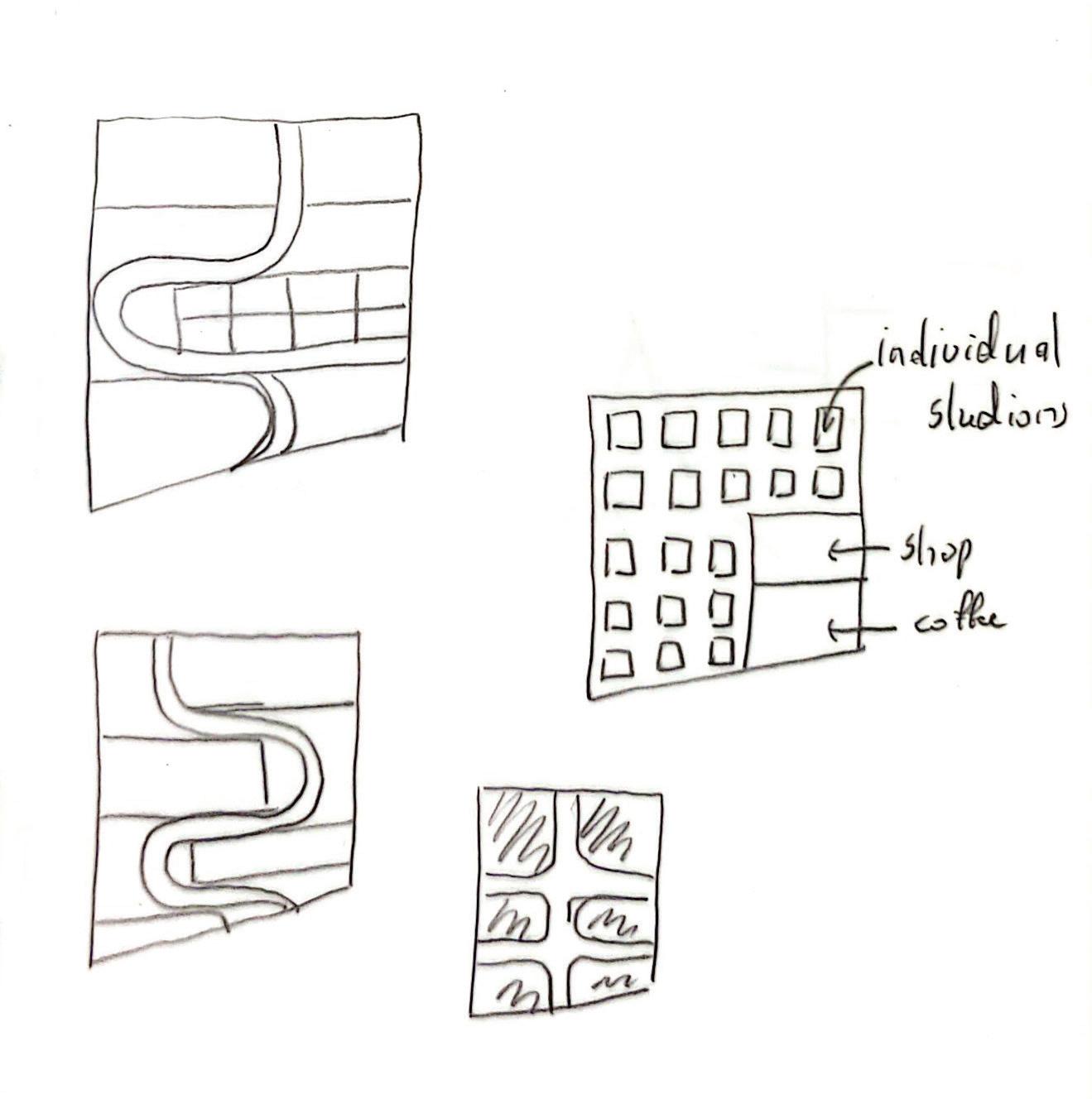
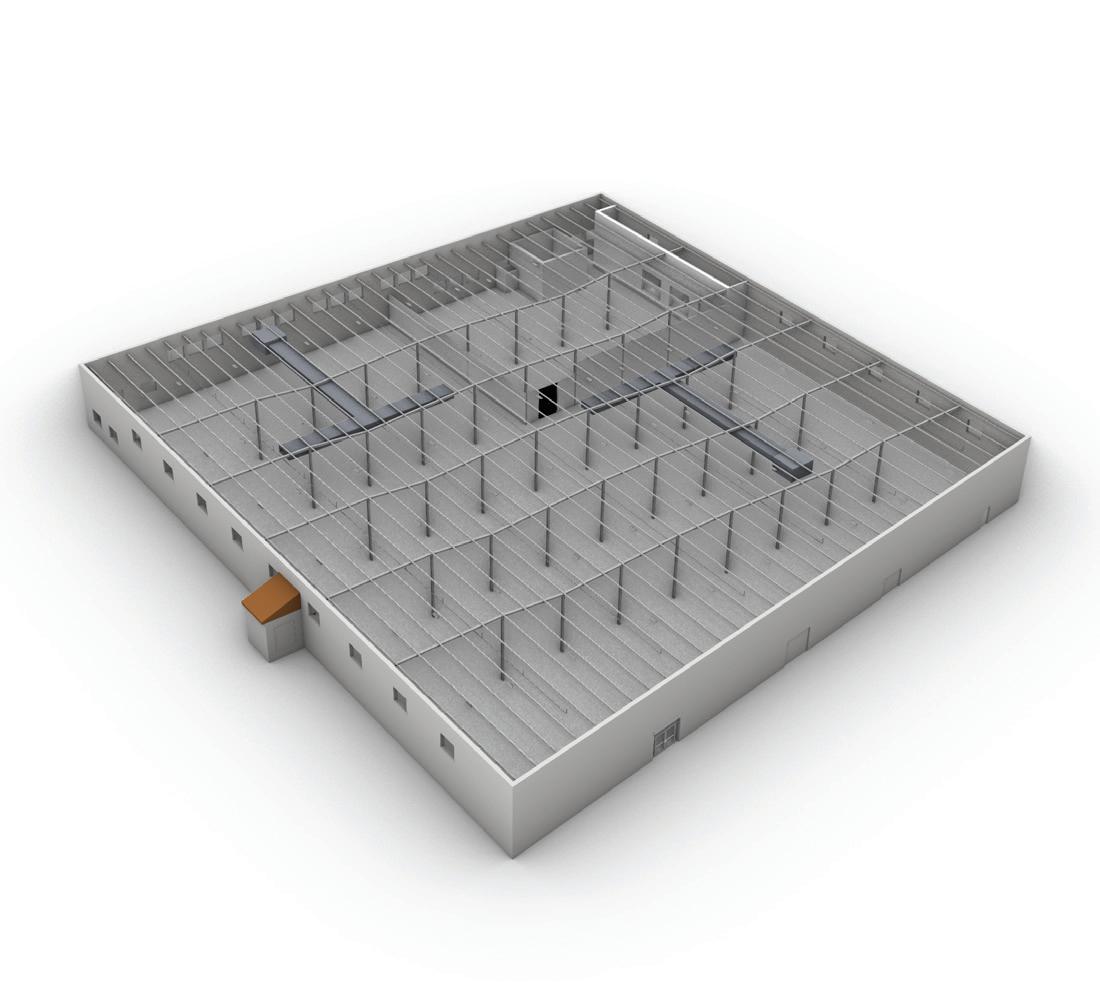
Reinventing the Salvation Army’s interior space drew from my studio art background and research into Ann Arbor’s art community. High living and studio costs deterred many artists from making Ann Arbor their creative home. I envisioned cooperative art studios where tenants equally owned and managed the space, sharing upkeep responsibilities. This space would offer a unique public experience, with visitors navigating the studio by bicycle, reiventing the way we interact and encounter art. The open floor plan of the exisitng warehouse allowed for a dynamic hybrid space, housing individual artist studios showcasing their works. This diverse atmosphere is enriched by lush greenery.
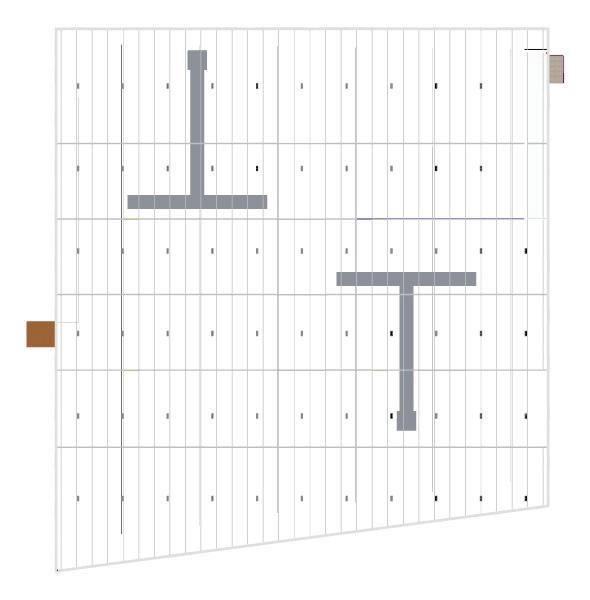
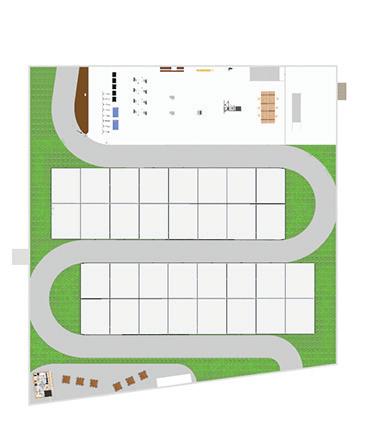



Contemporary Art Gallery in East Boston
Harvard GSD Design Discovery - 2022
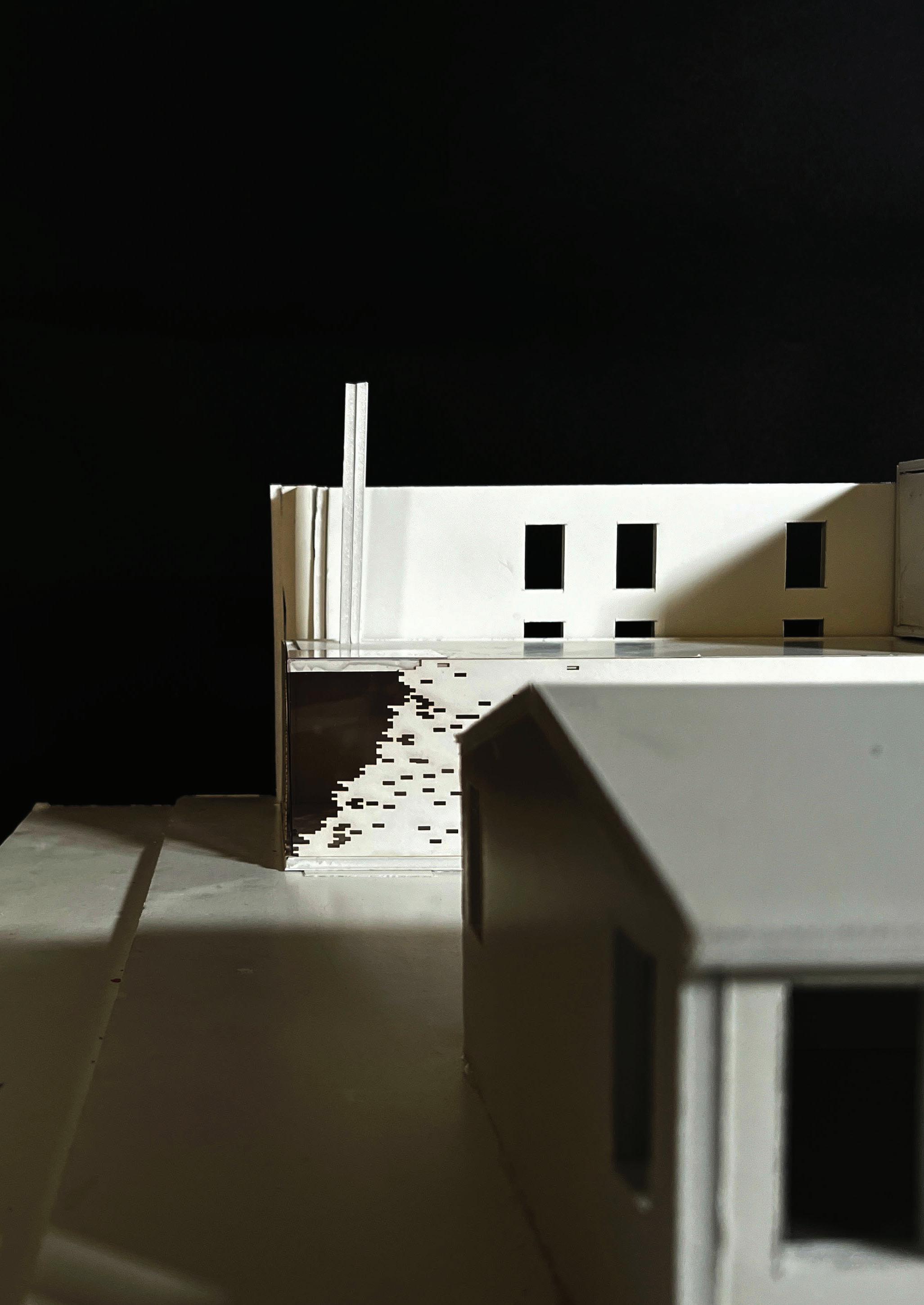
Imagined as a cultural center that can serve varied activities, the design of the site responds to the vernacular language of the surrounding architecture in dynamic ways. Old and new meet to grant the site a new life and re-energize the neighborhood. The design language, therefore, lends itself to the programmatic goals of the site: the preservation and circulation of cultural heritage.
The deconstructed corner replaced by glazing repeats the brick pattern found on the structure’s facades giving the structure a distinctive appearance while remaining grounded in the vernacular of its surrounding. A similar scheme is found
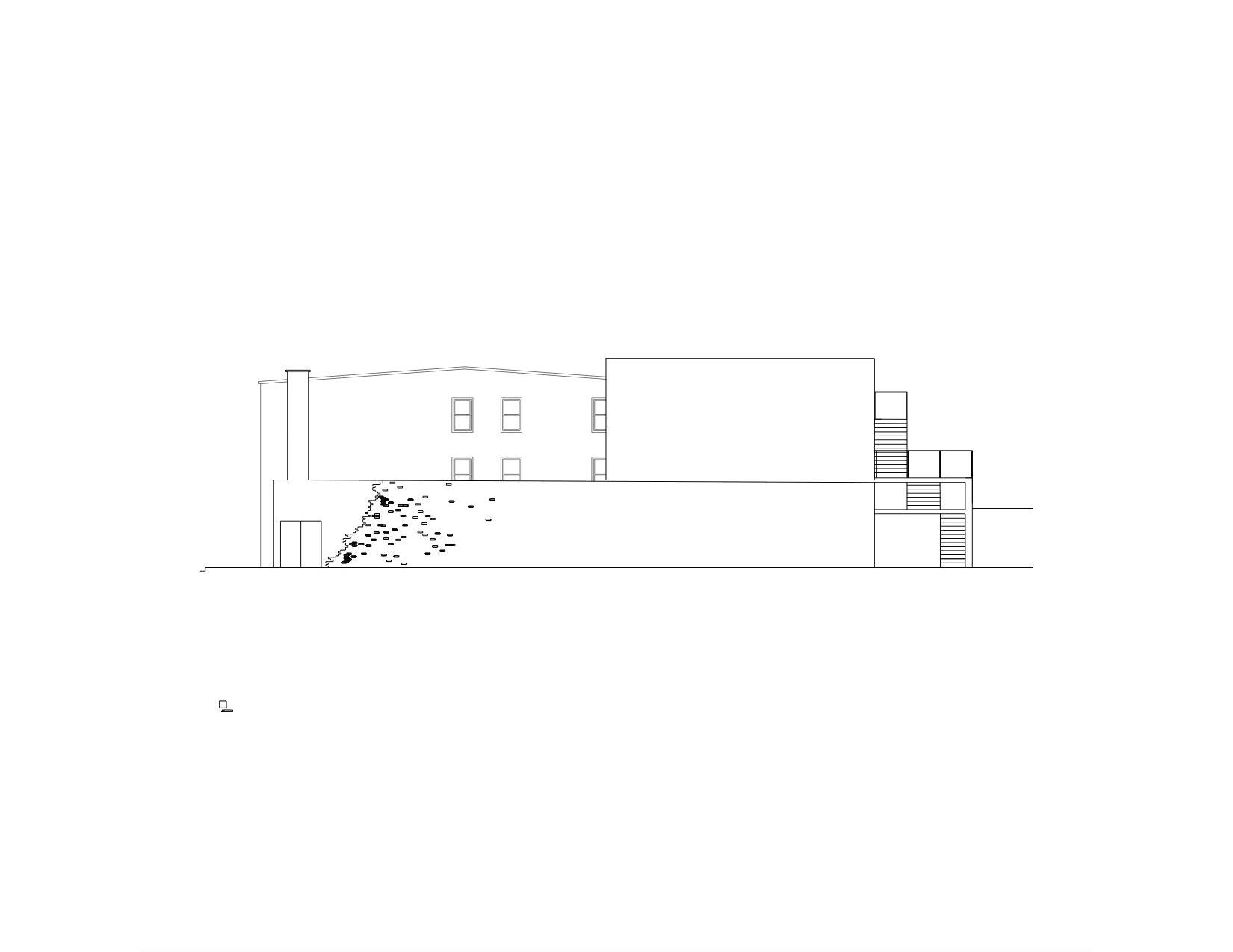
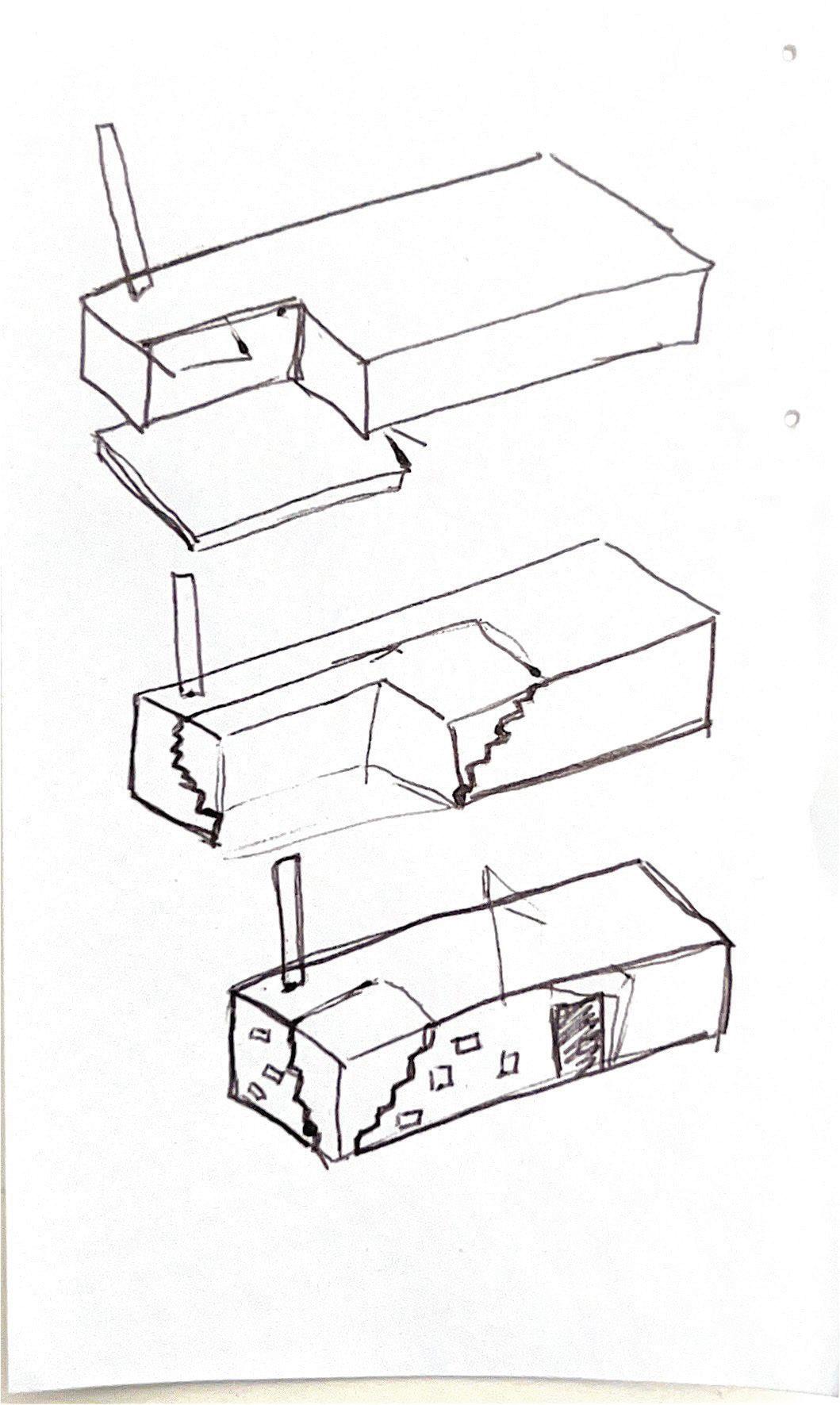
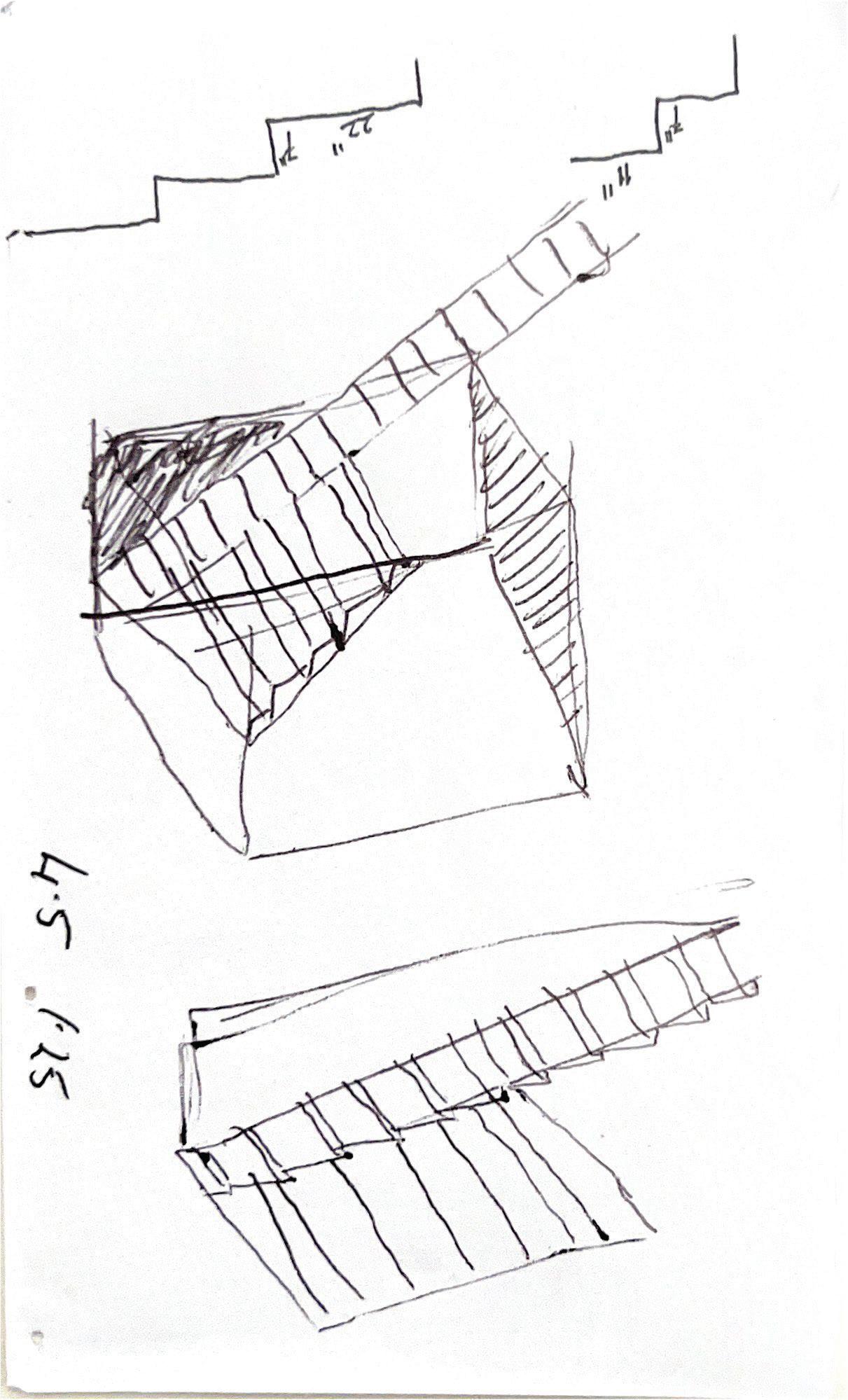
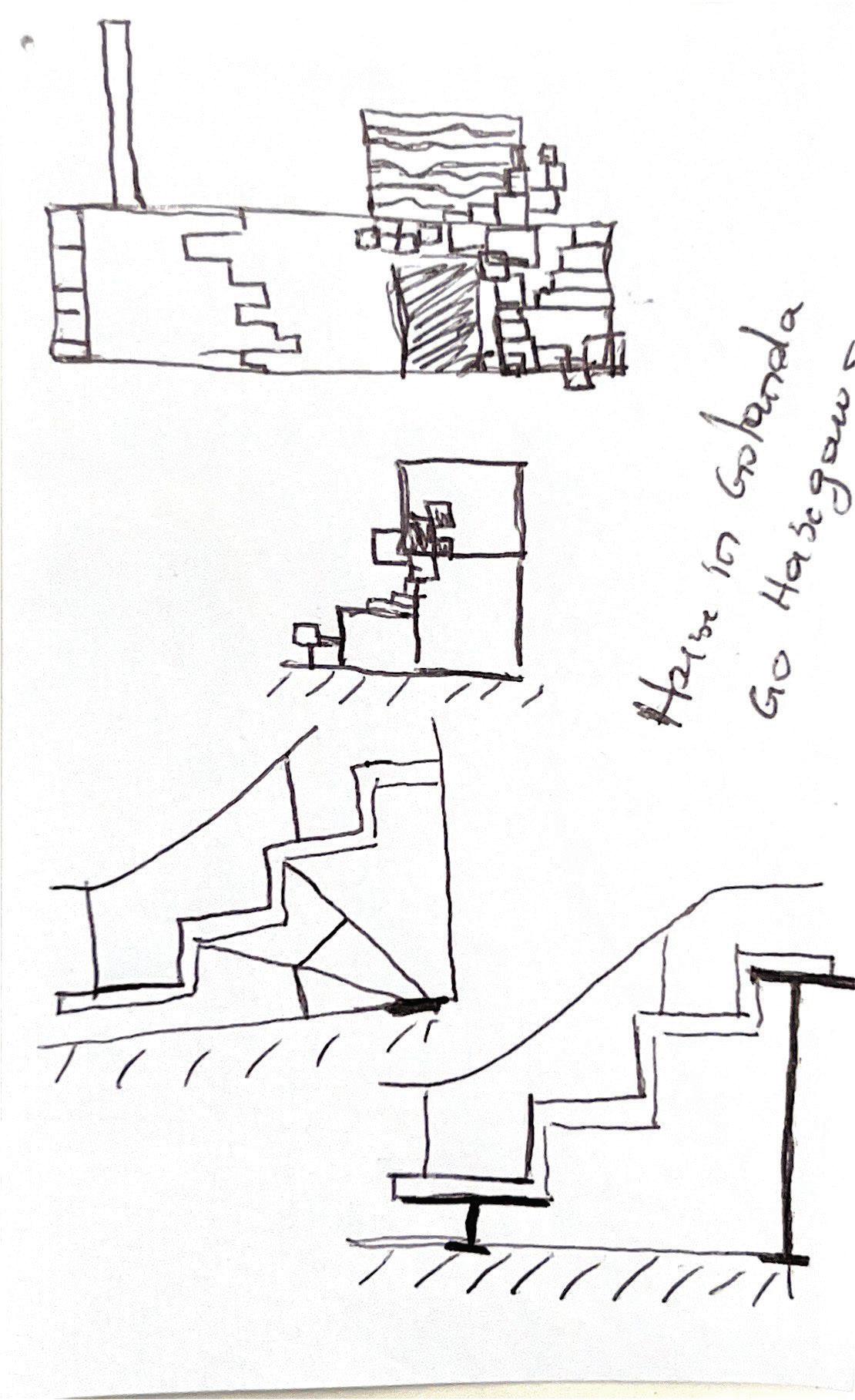
A single flight of staircase is found inside the site that leads to the projection room on top. The stairs gradually merge into the seats of the projection room providing a seamless connection between both elements (stairs and seats) and structures (volume below and on top). The construction of the stairs as one continuous steel structure reinforces this seamlessness. The open space at the bottom interrupted by a single volume that houses the
The goal was to subvert the secluded nature of the neighborhood within the site itself. This open space, therefore, not only makes the space functional to accommodate varied forms of artistic events, but also facilitates the circulation of individuals within it. Finally, the single door on the site’s first floor encourages visitors to interact with the outdoor spaces before entering the site. A single pathway is, establishes the experience of visitors.
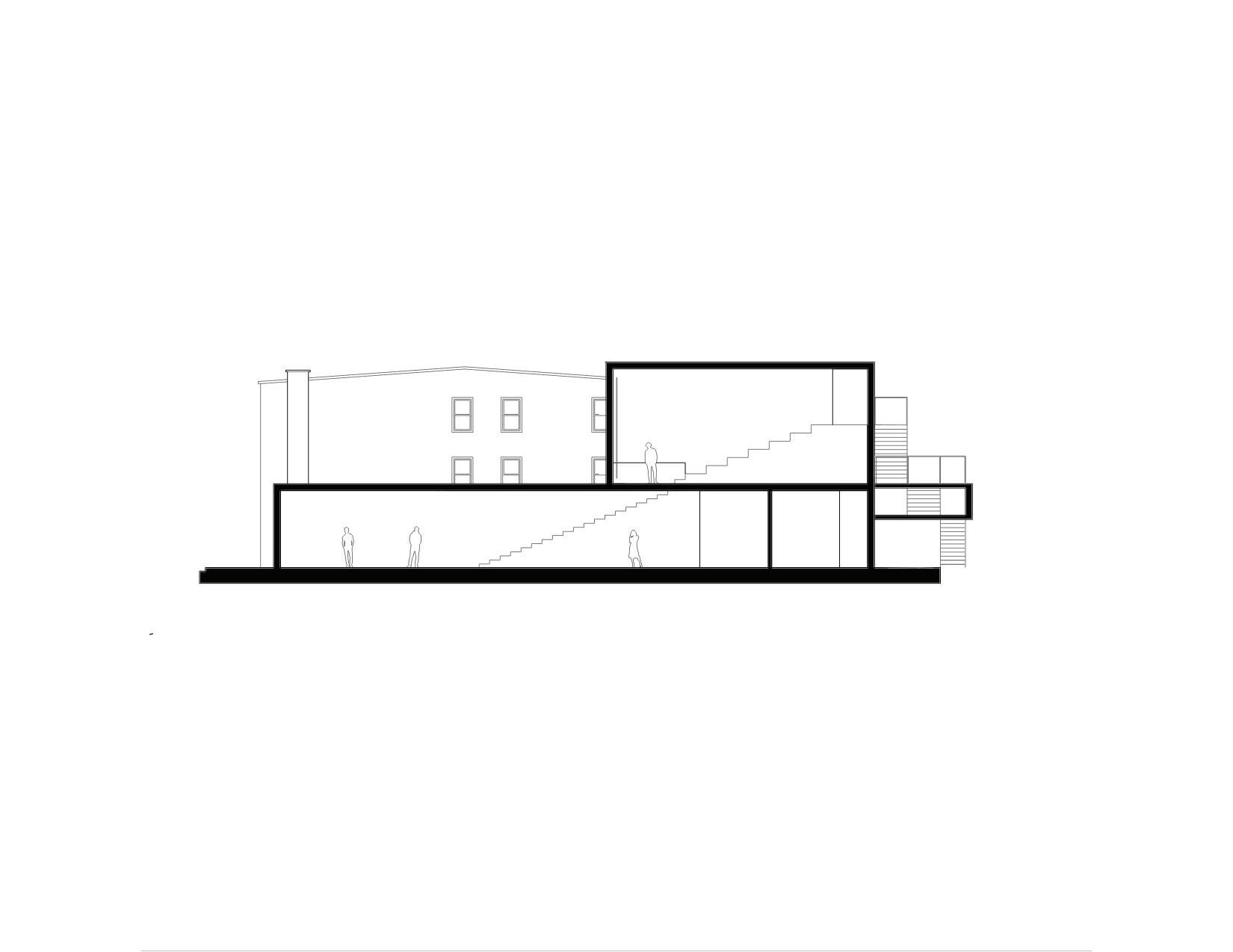
The Kai's The Limit
Set Design - 2022
An original student run theater production in which I was recruited as the Set Designer. The plot, a satire on the social and academic culture at Swarthmore College, tells the peripeties of a student who tries to start a marching band without a football team. Therefore, conveying a sense o f familiarity through the set became a driving goal for this project that informed the design approach.
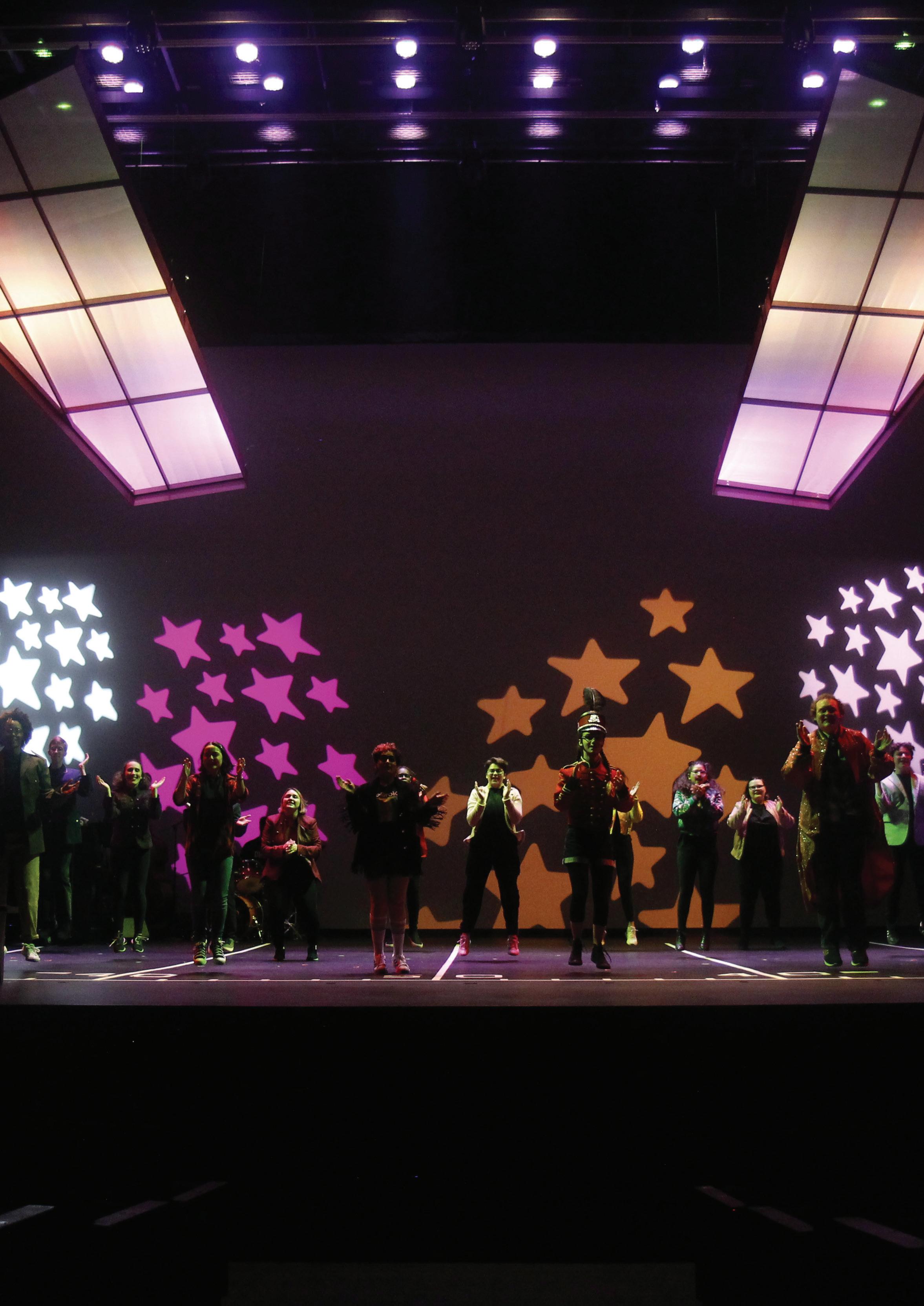
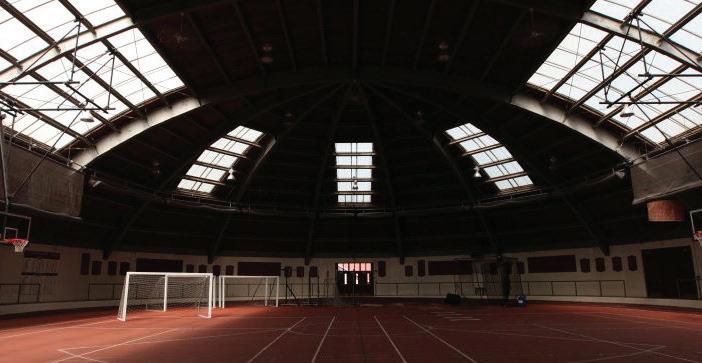
The Lamb-Miller Field House is an iconic location on Swarthmore College’s campus were student come to perform a host of recreational activities and were athletic practices and events take place. I recognized the ceiling of the structure was the key element in the space that gave it distinctive quality. After numerous design iterations I decided to exploit the windows in the ceiling of the structure, in a forced perspective. Different lightning effects allowed us to produce a set that transports the audience into the glittery décor of musicals while remaining grounded by the familiar.
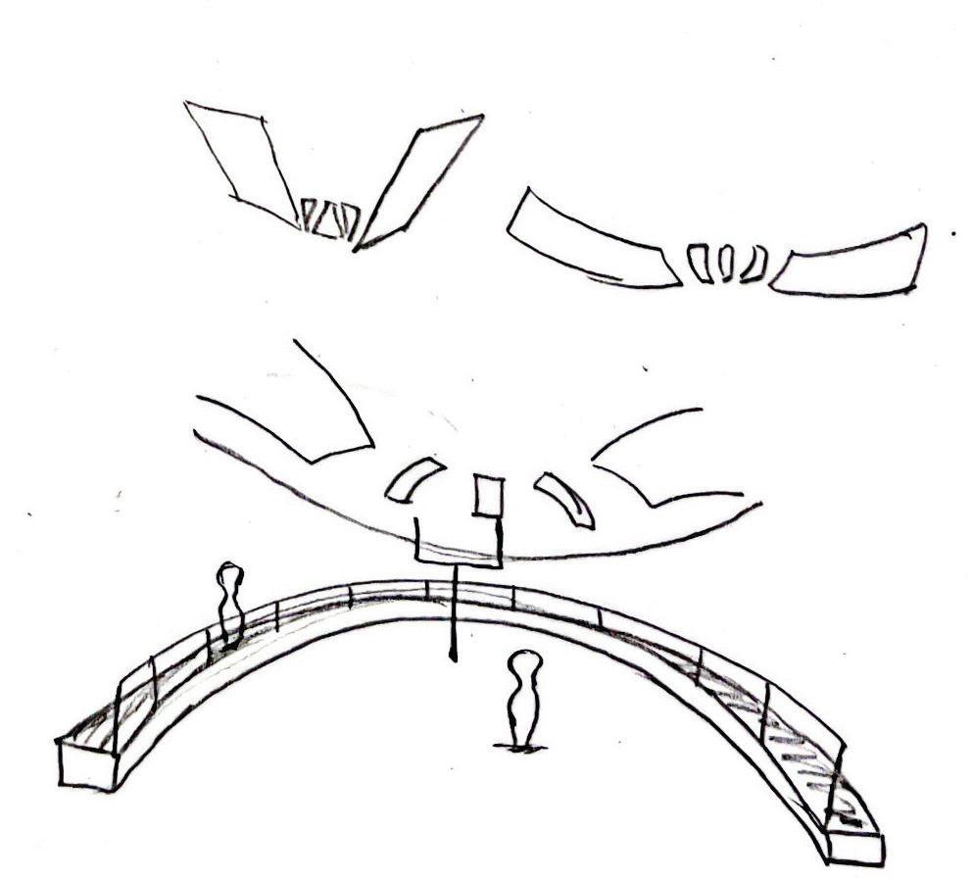
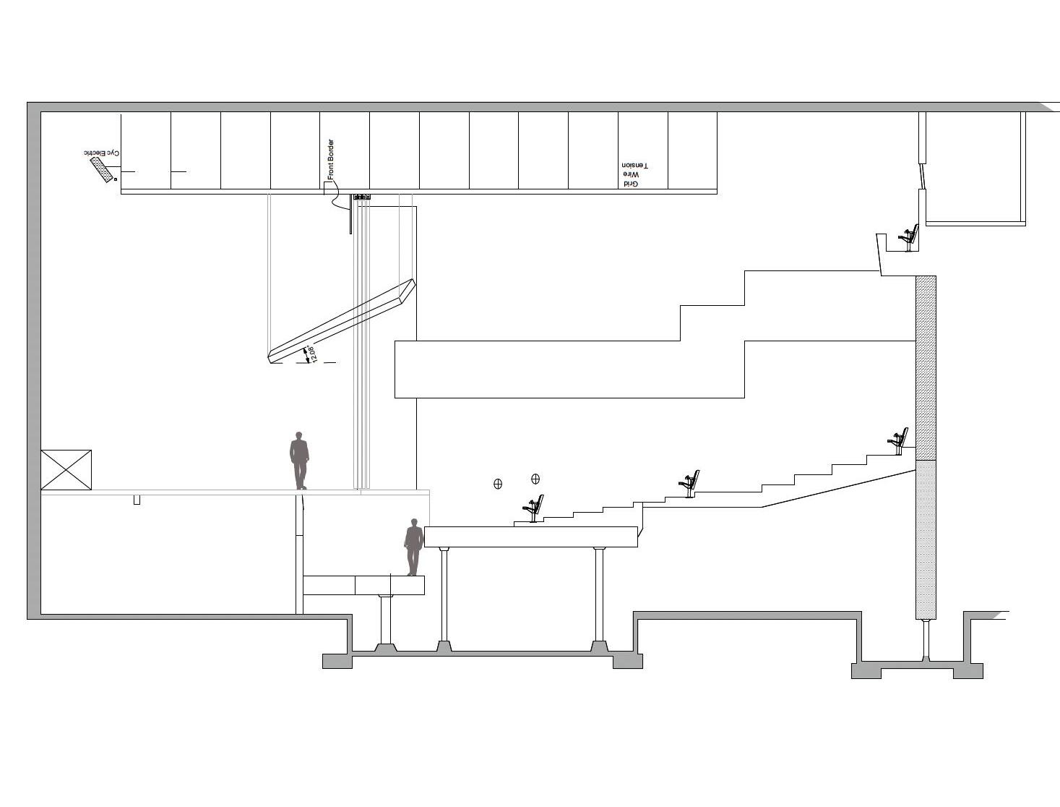
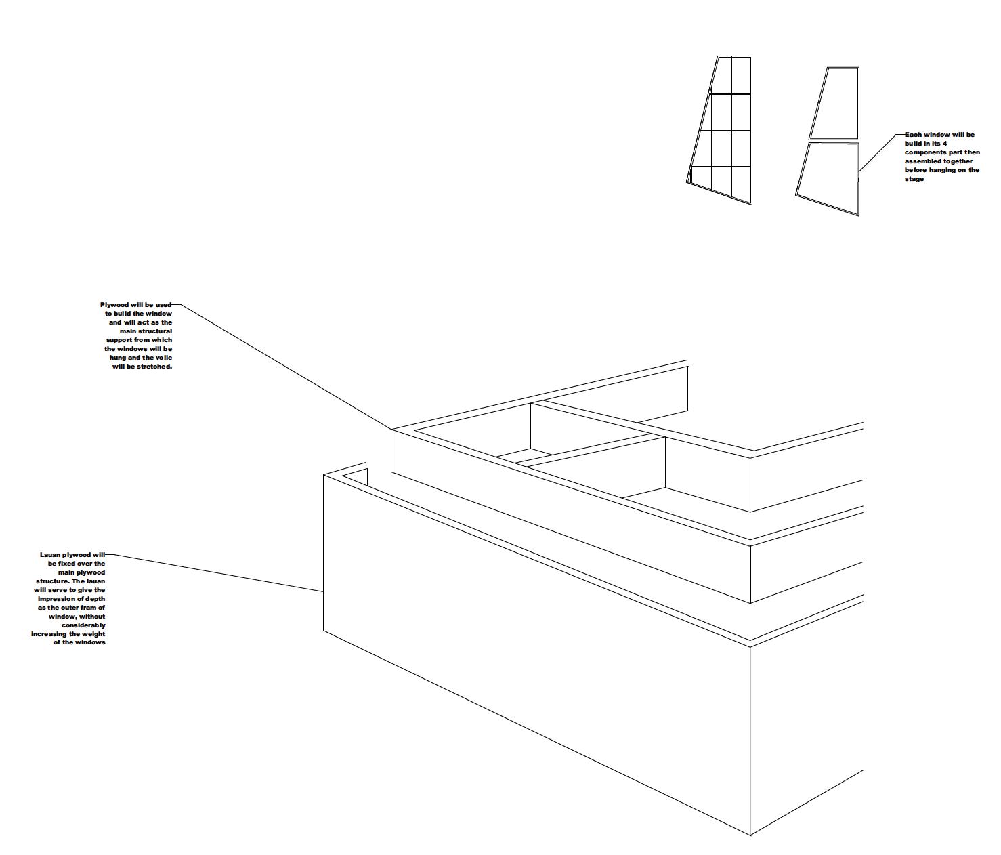

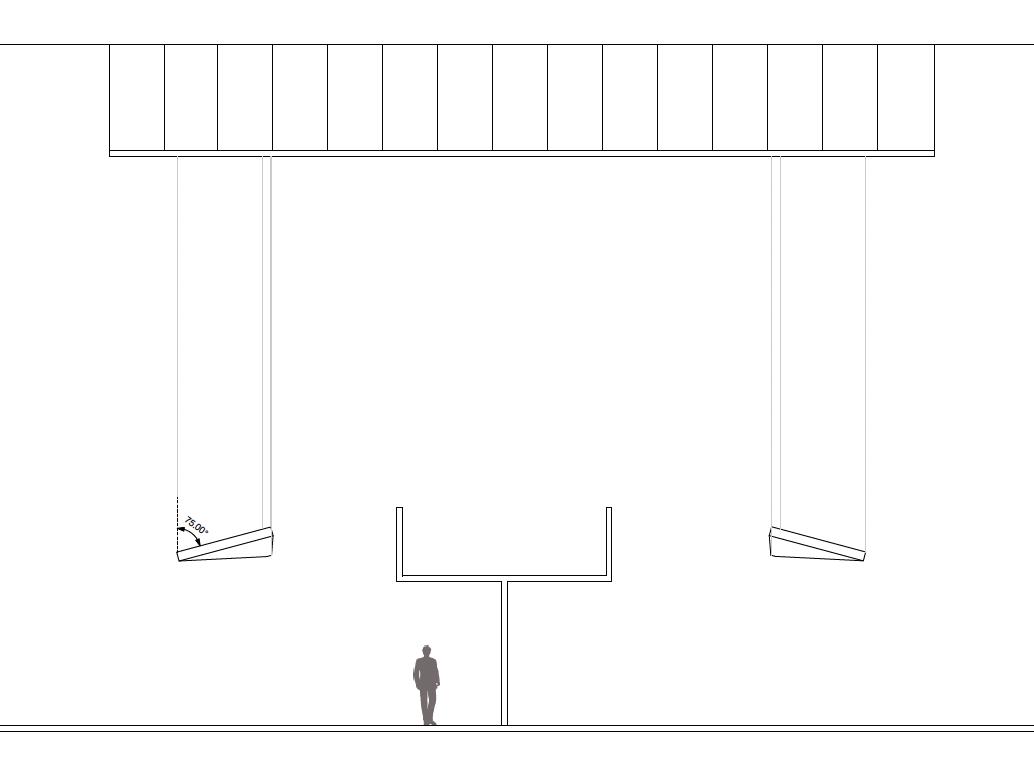
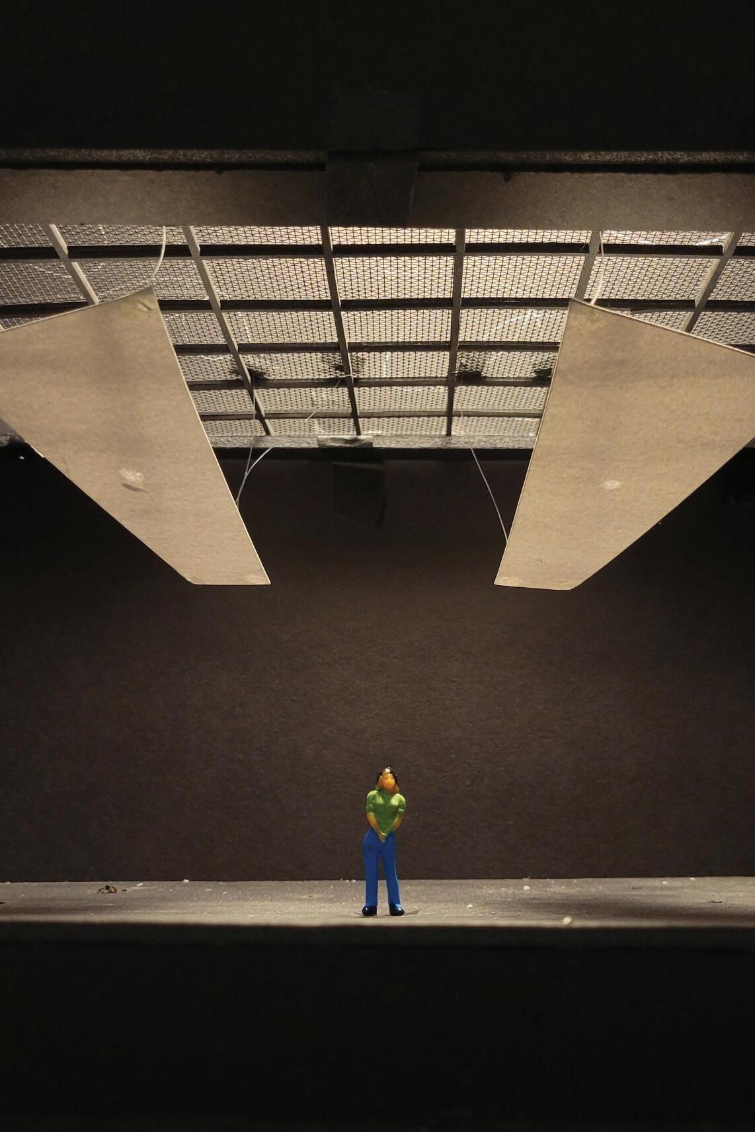
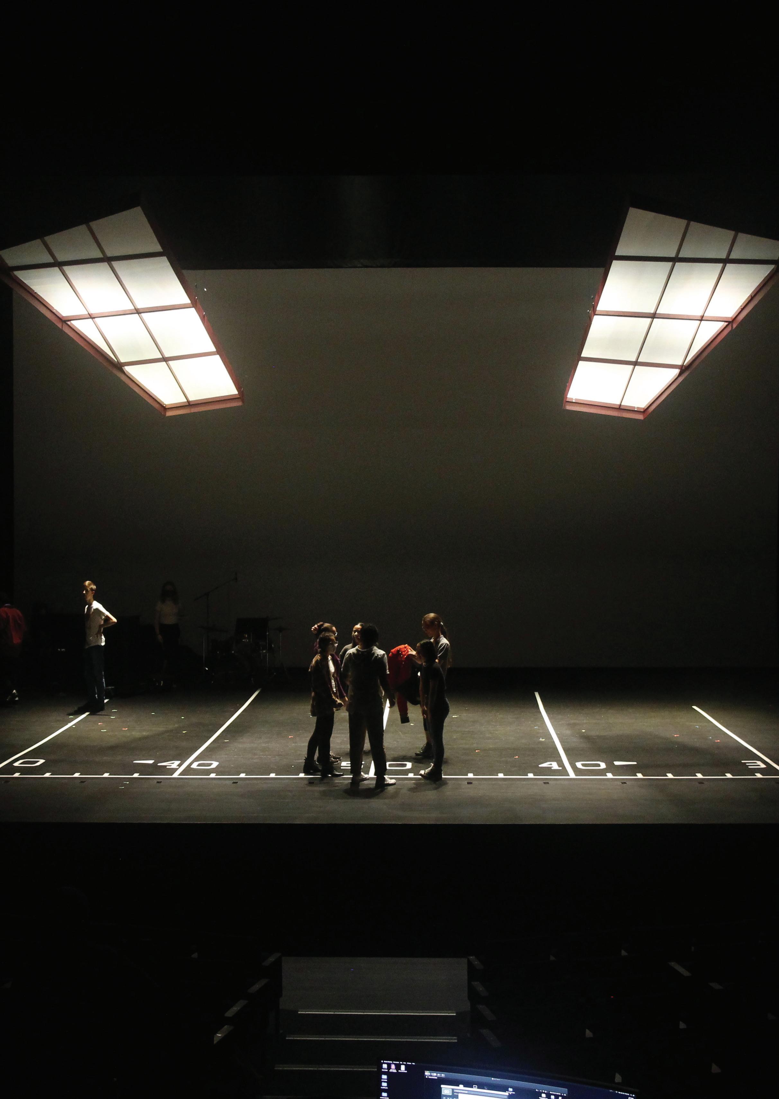
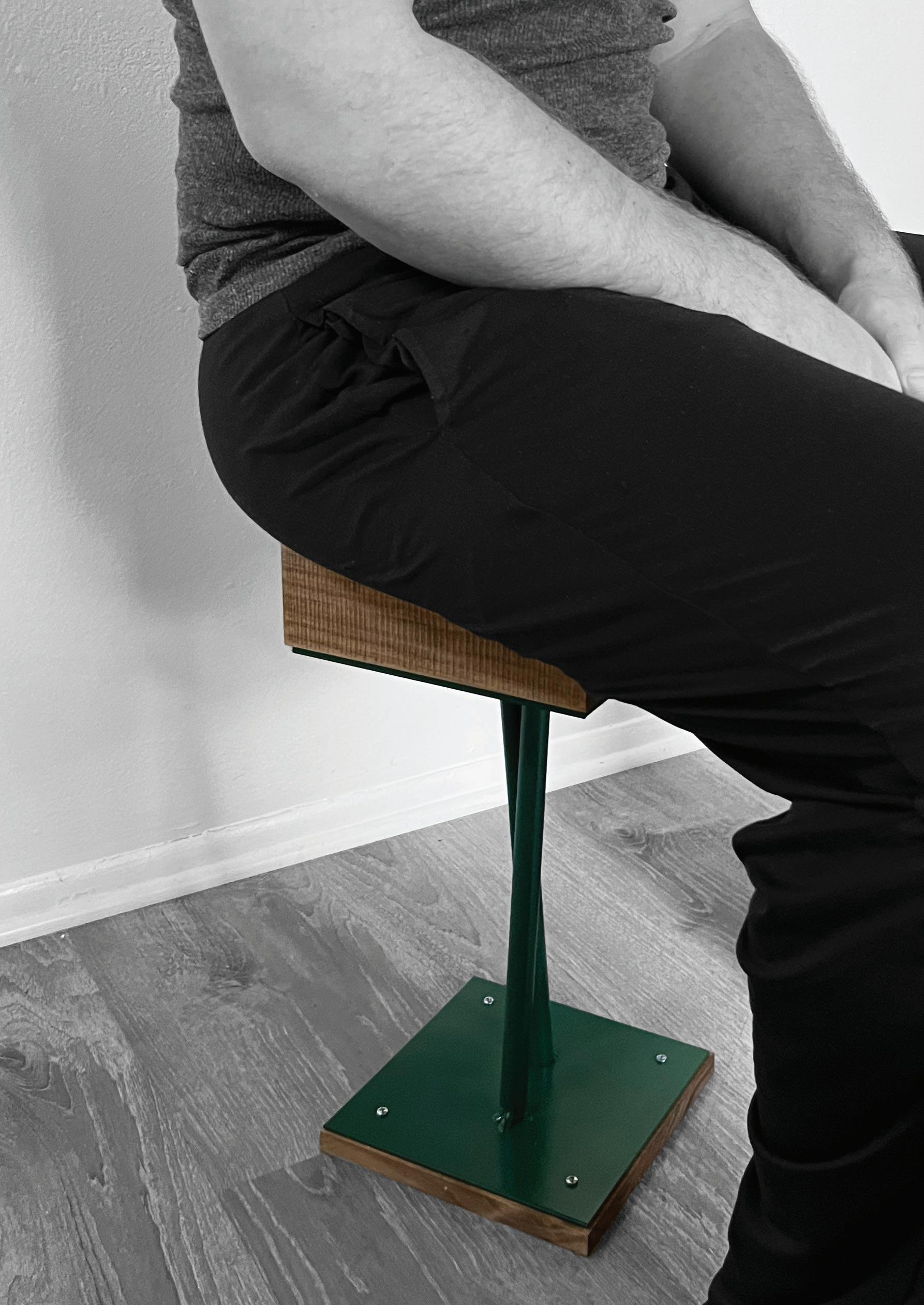
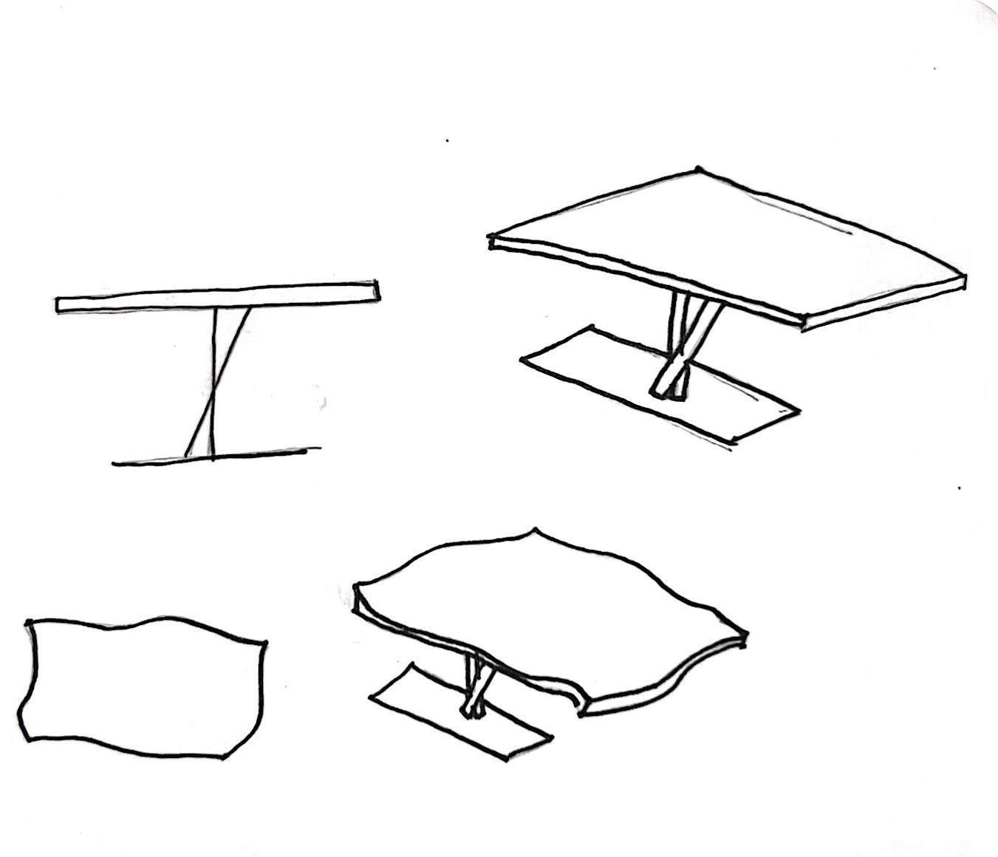
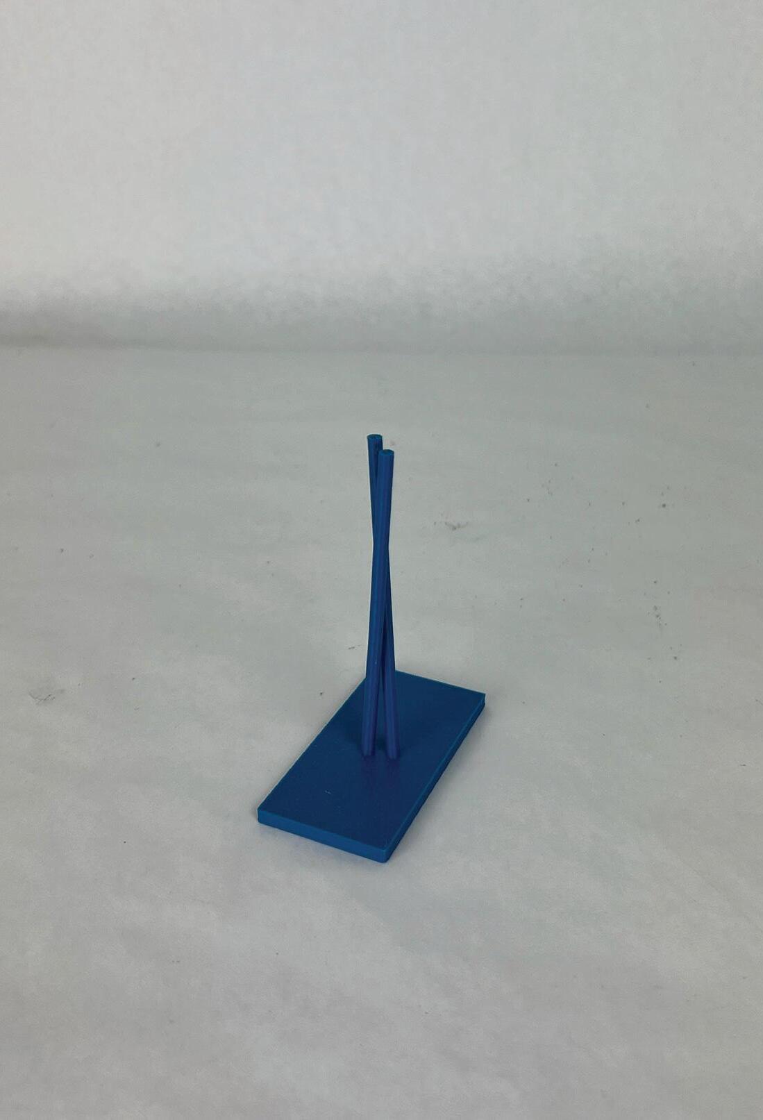
Taking a set of inclined columns from Singer Hall, I measured their inclination angle to an approximate. I modeled the columns using the collected data in Rhino and 3D printed the model to conduct a feasibility test/study. The idea was to determine if the chosen angles could support some weight without failing; if the 3D printer (Ultimaker S5) could successfully print the model without the need for support, then the test would be successful. The final stool was fabricated following the modeled dimensions.
V Stool
Furniture Design - 2023
Inspired by the angled columns of the Loblolly House and Swarthmore College’s Singer Hall, this stool is a manifestation of an ongoing process of exploration into light structures and our perception of stability.
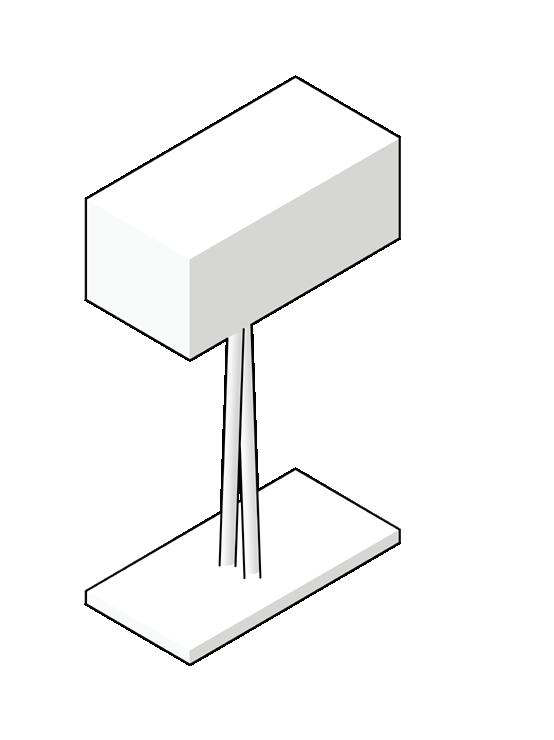
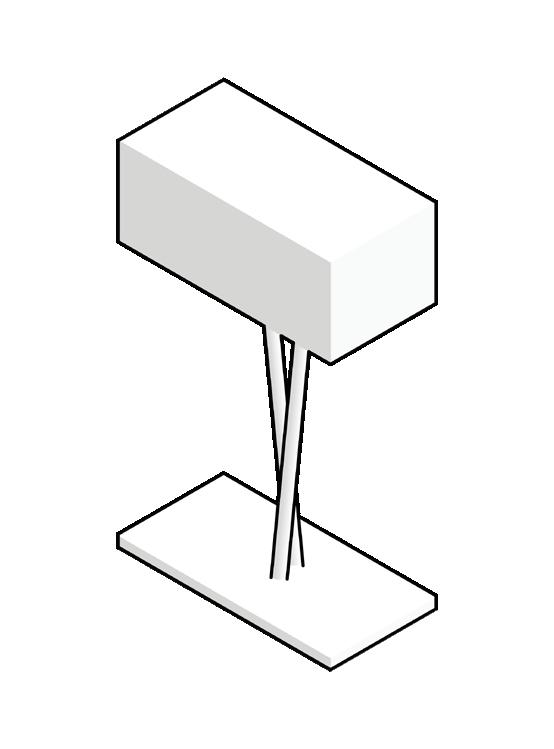
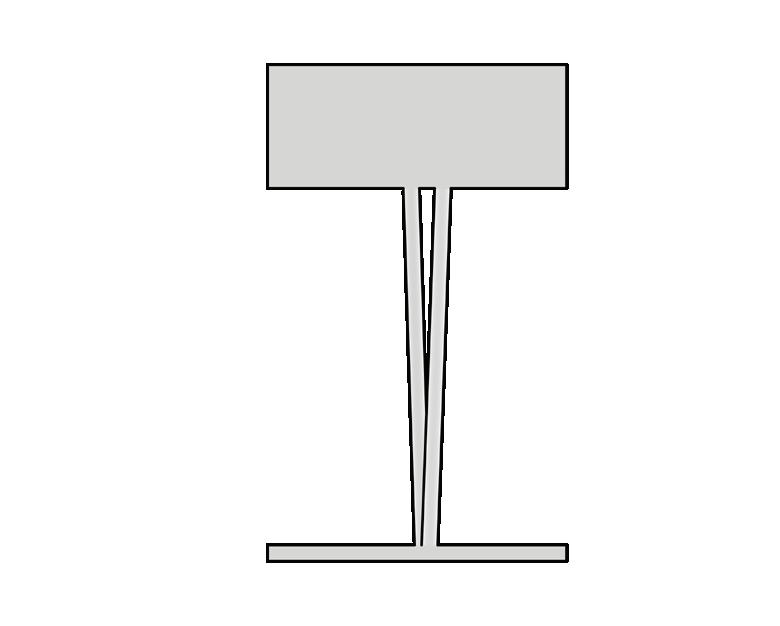

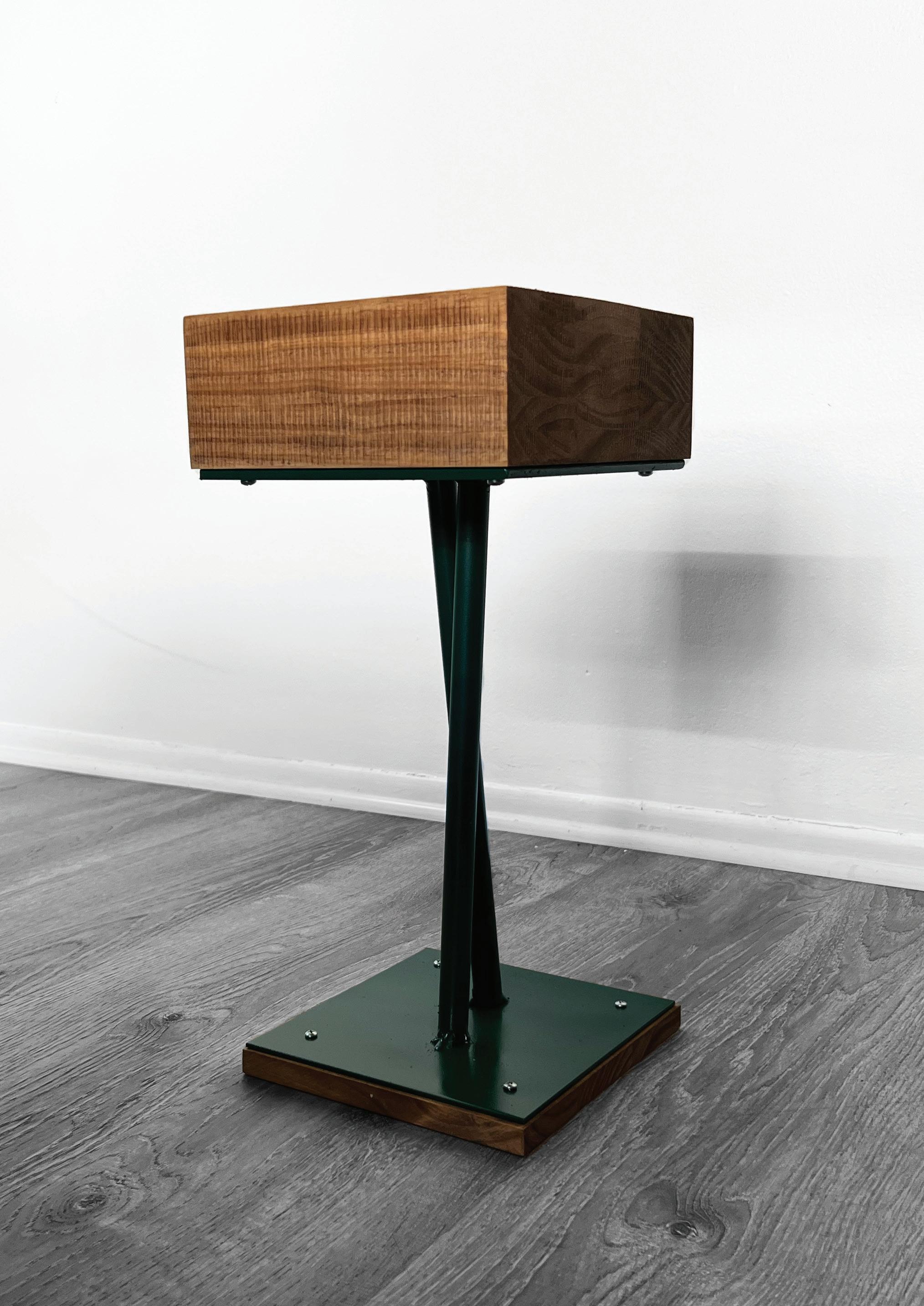
DRAWINGS
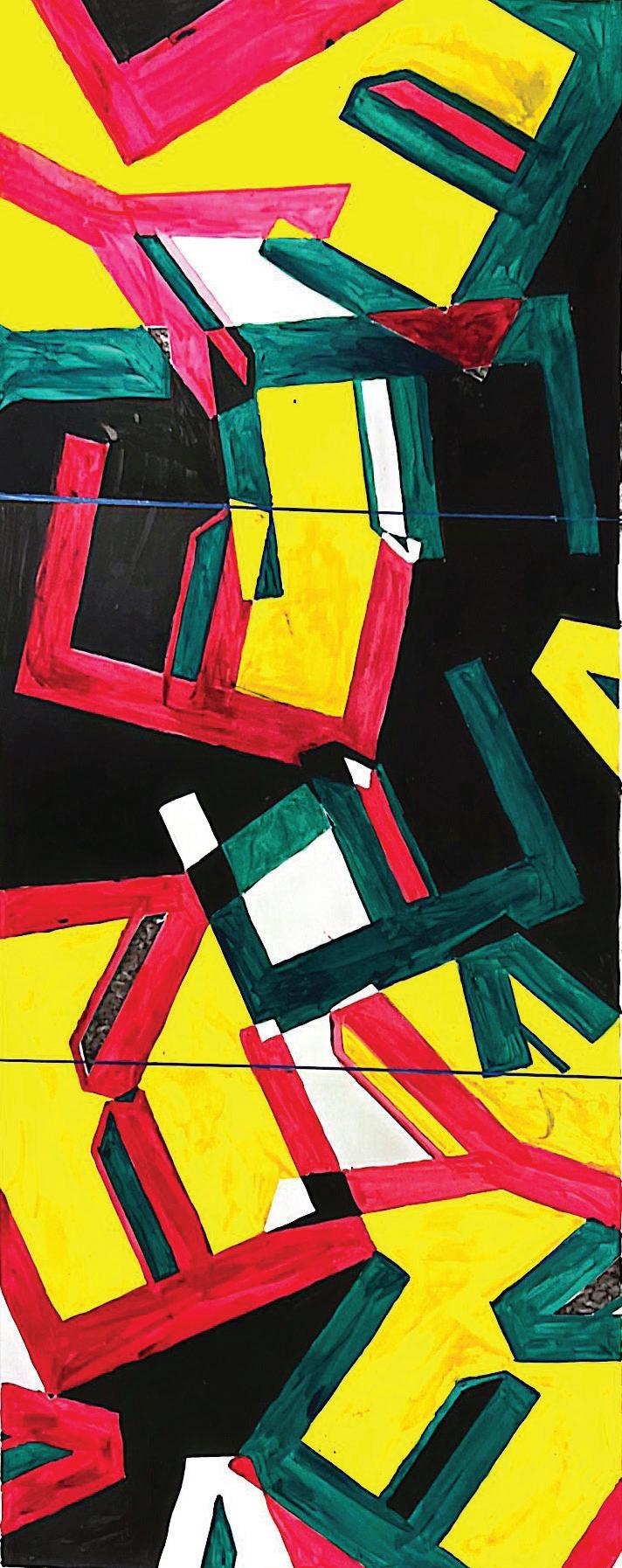
This work is the result of my attempt to create custom fonts. Using this font, I collage letters onto 3 sheets of paper to form a triptych and paint them according to my creative instinct. The font I designed plays with 2D and 3D planes. The placement of colors is inspired by the negative spaces resulting from the intersection of these planes.
