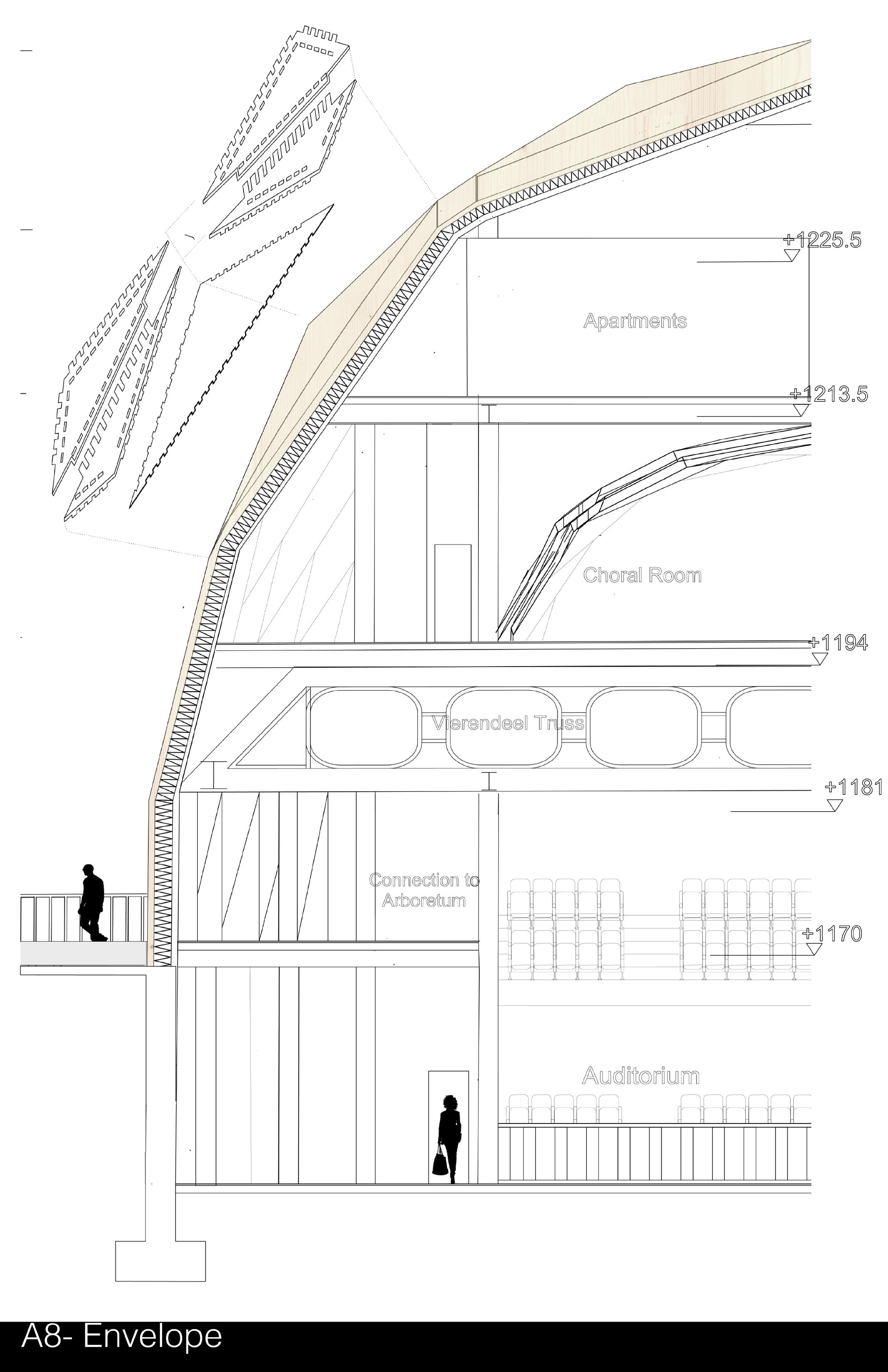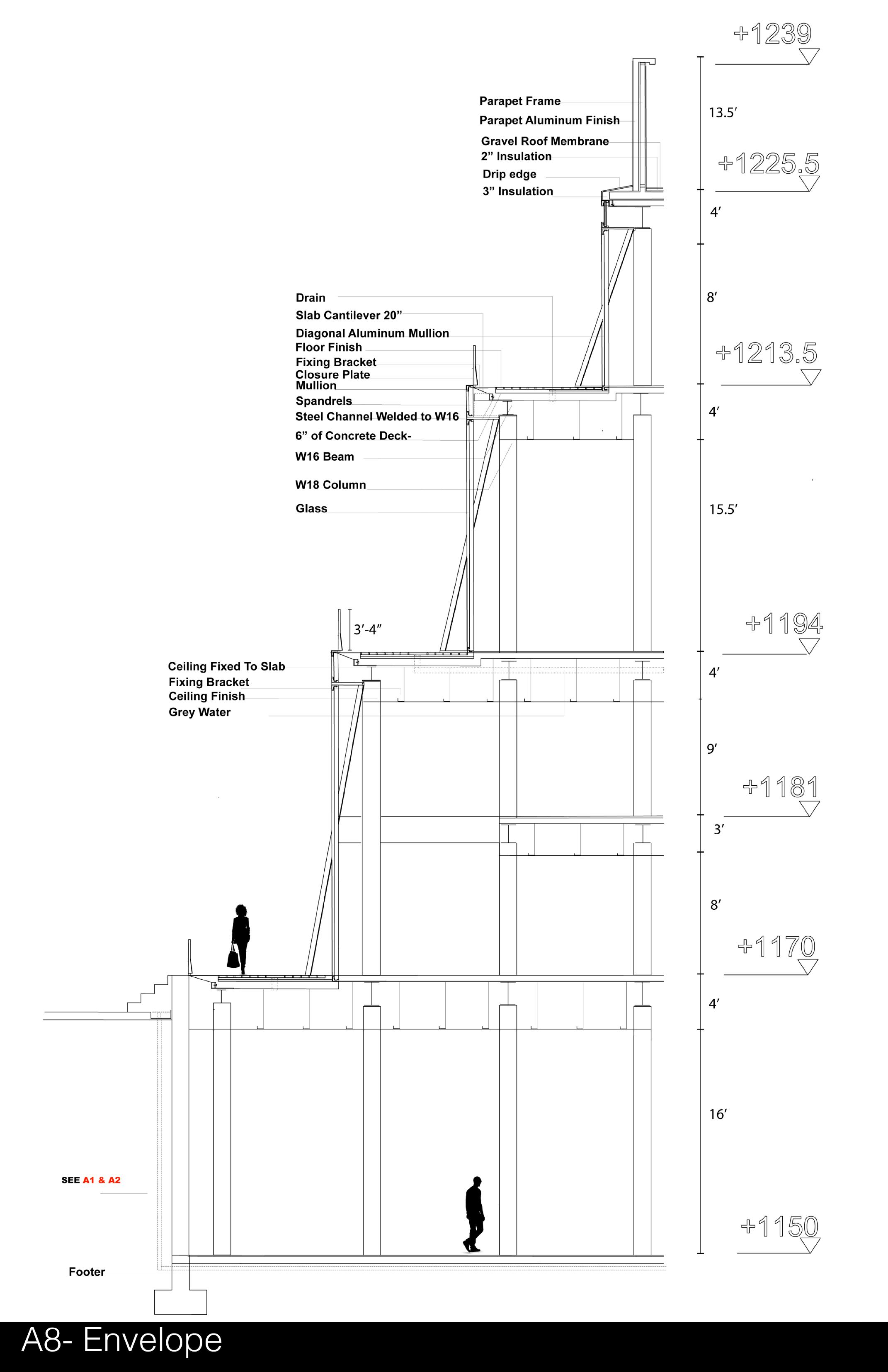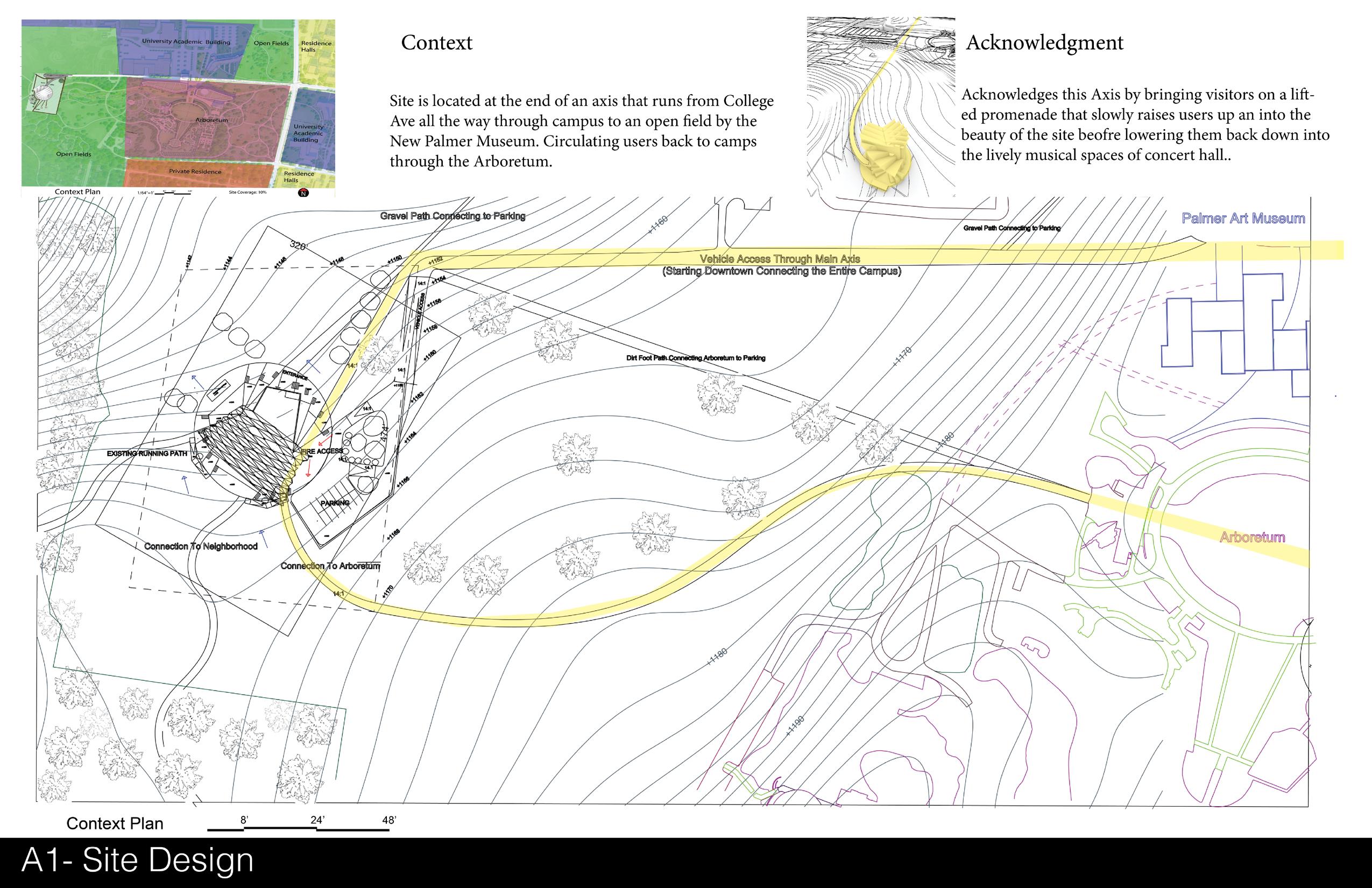
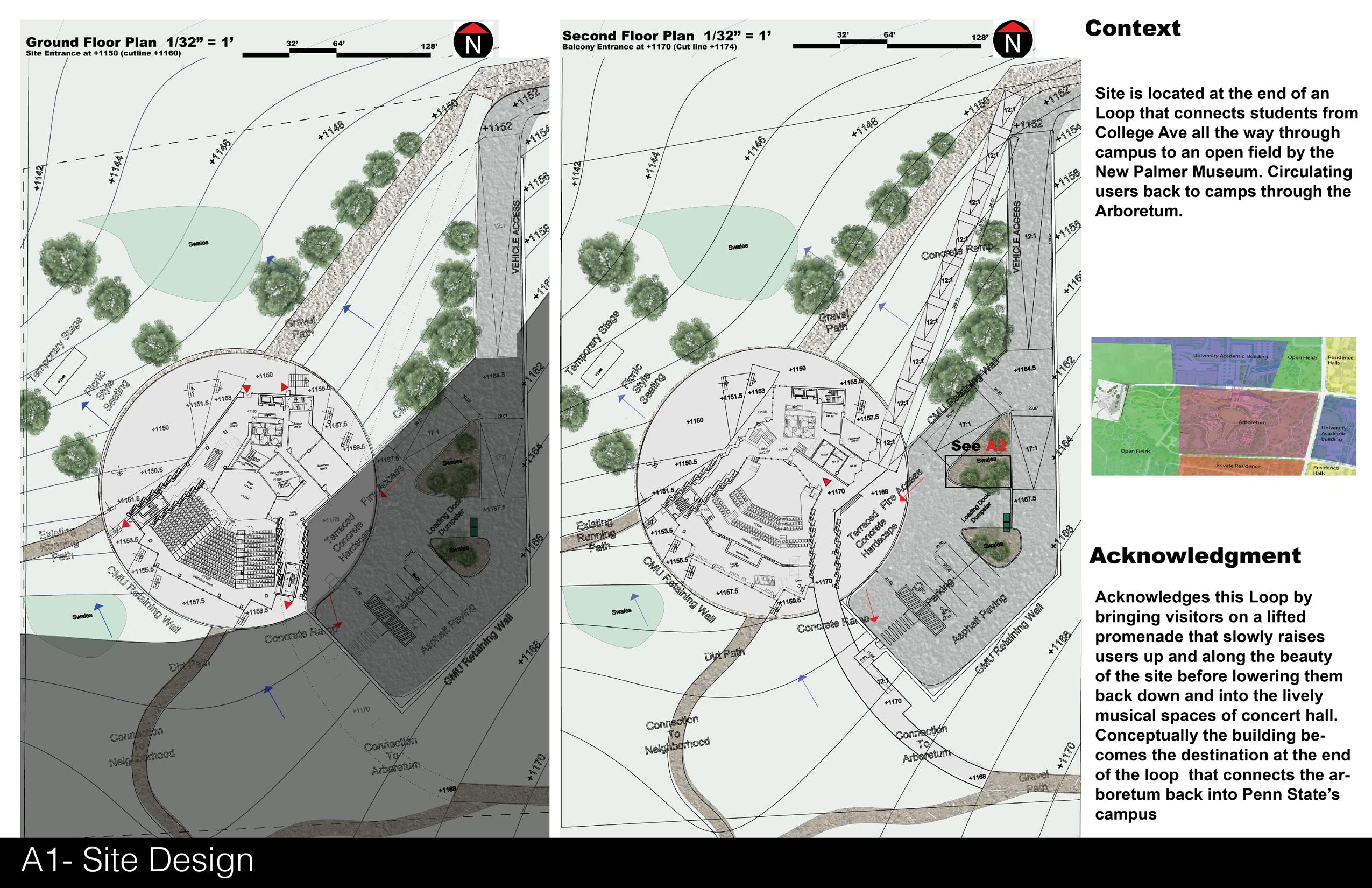
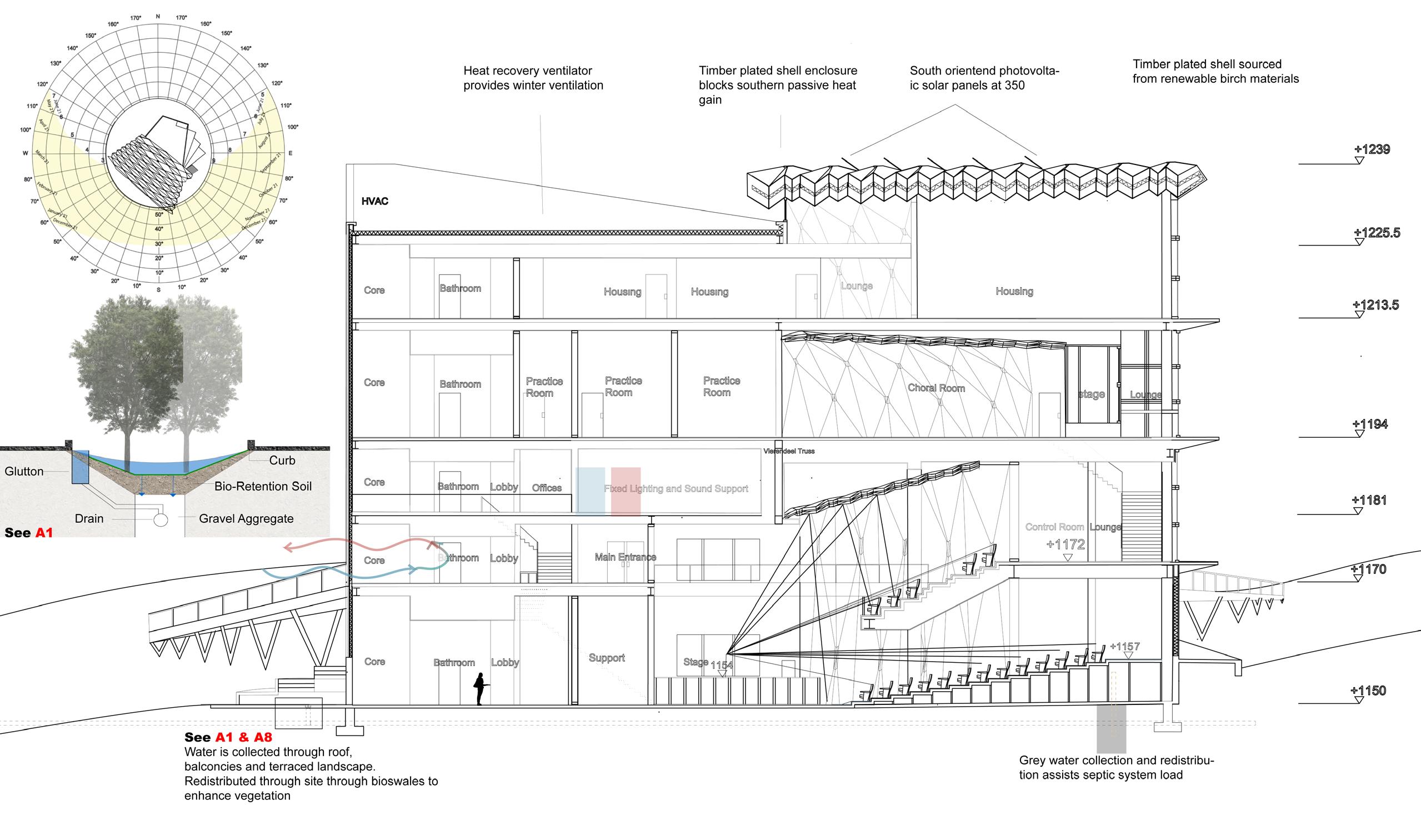
A2- Passive Energy
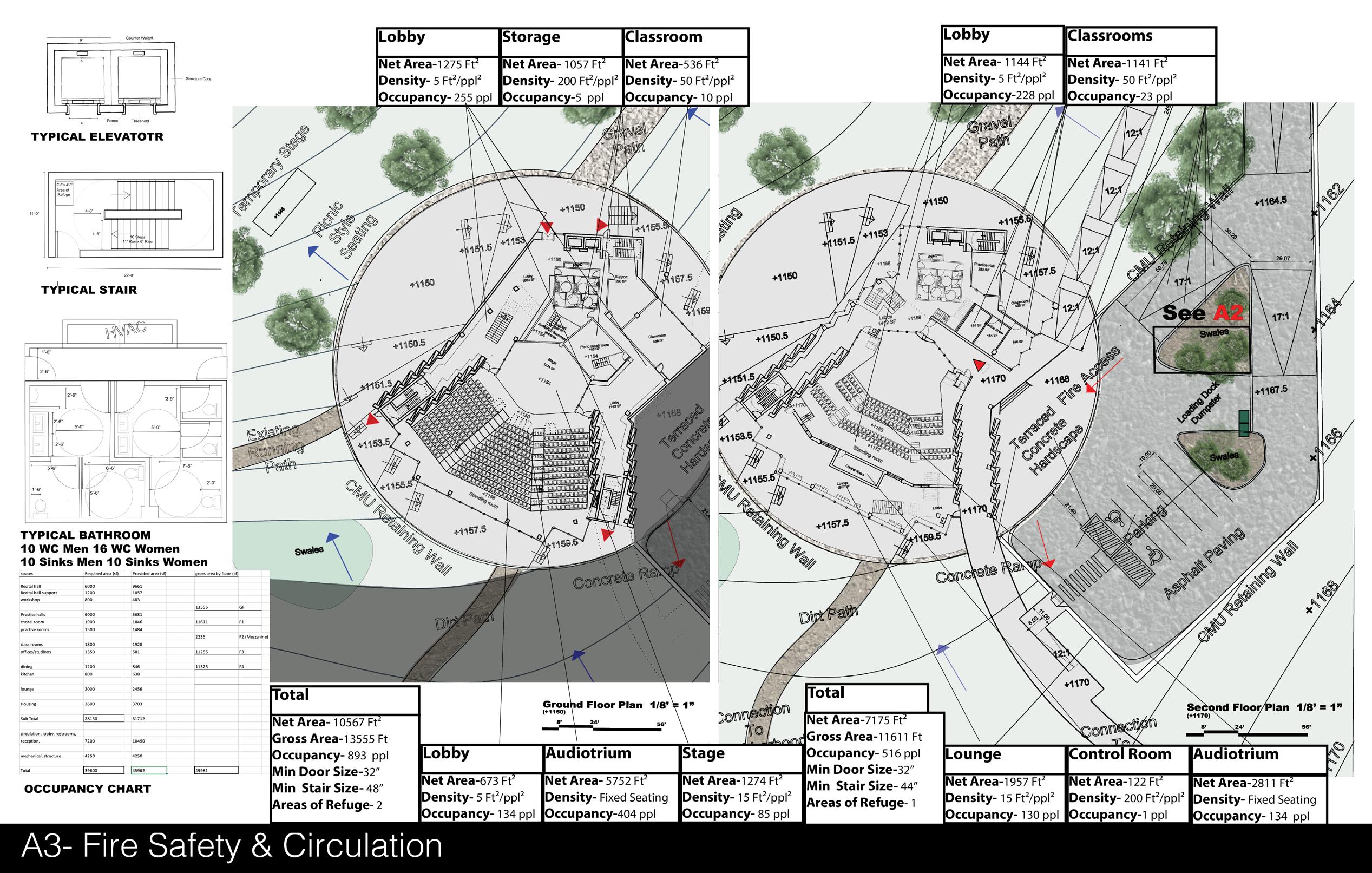
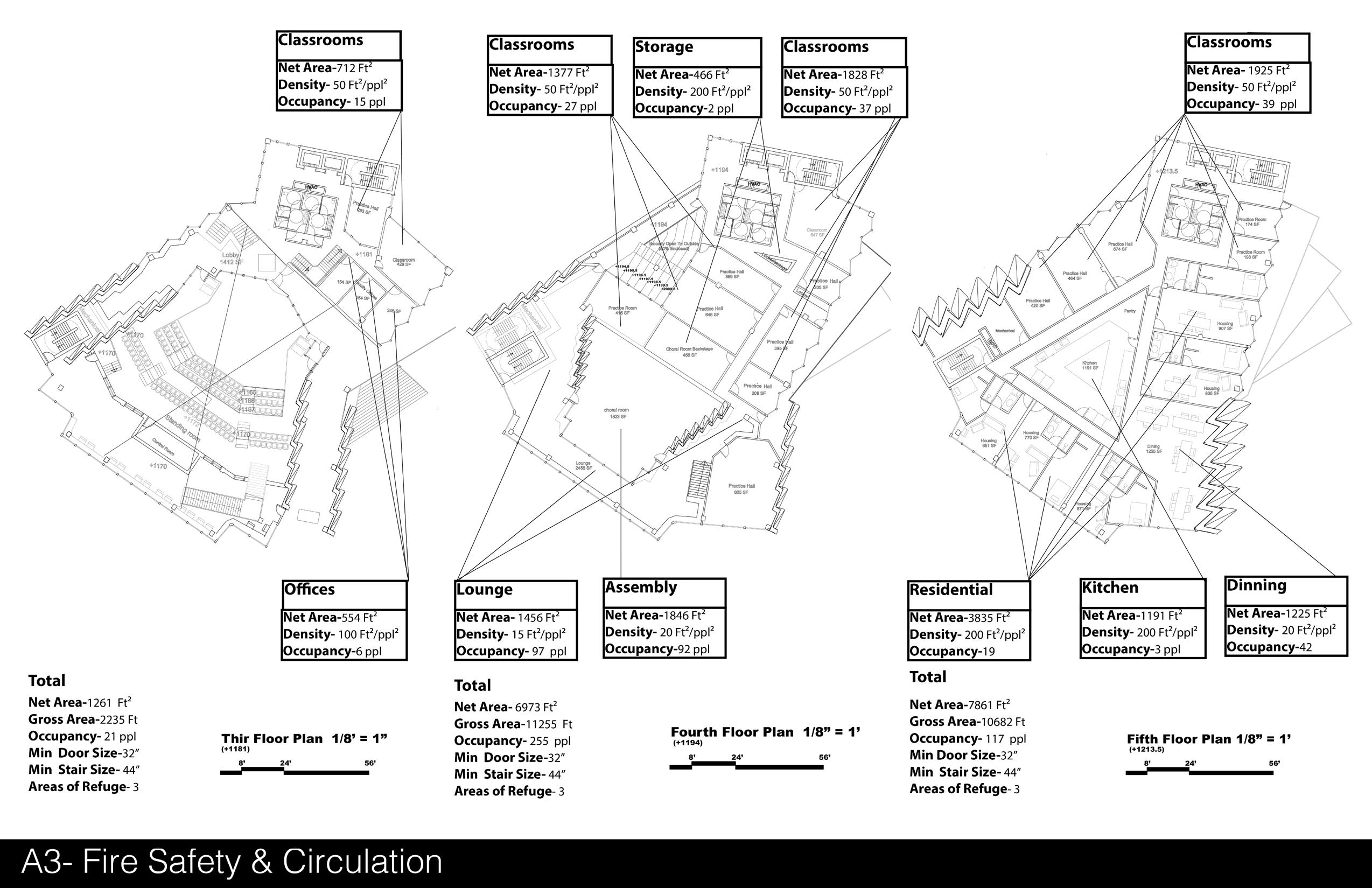

Section B
A4-Structures
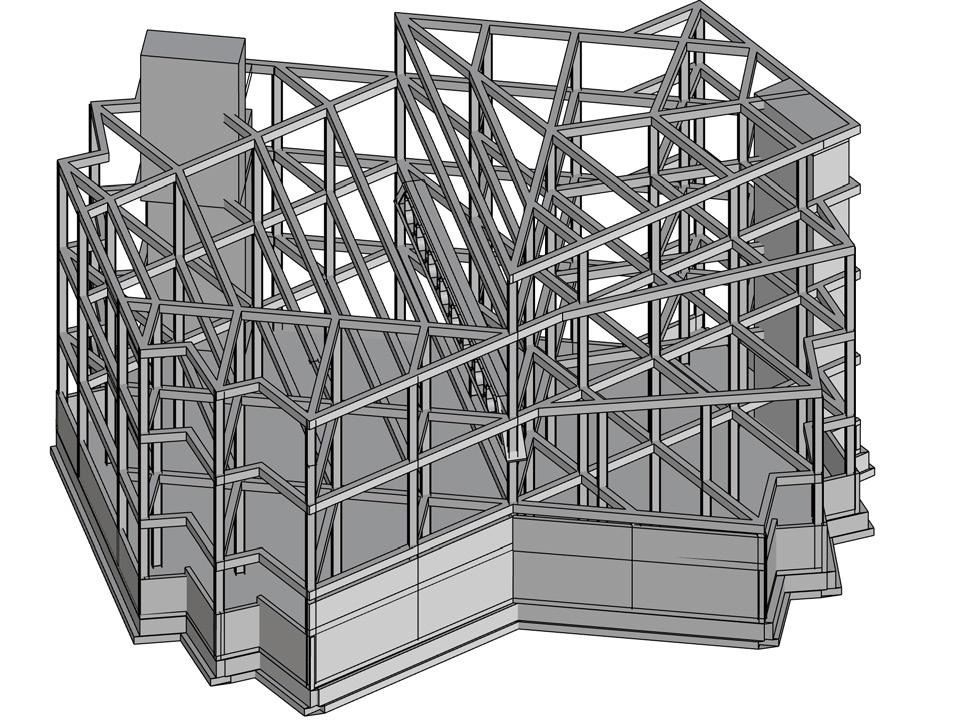
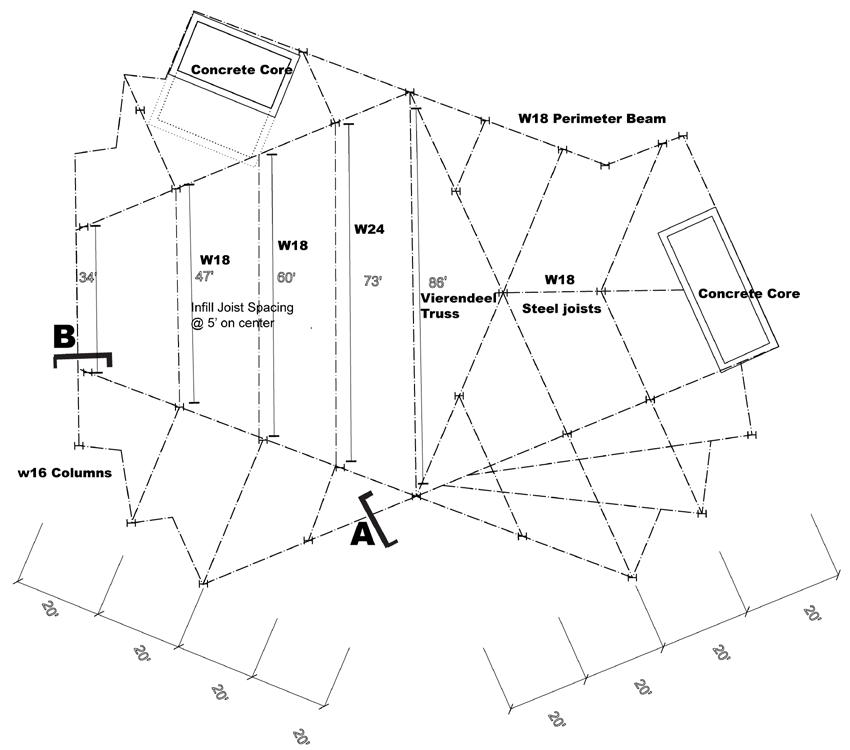
Section A


Prefab LVL Timber Plated Enclosure with 9” Insulation Concrete Footer
6”Concrete and Metal Deck Floor Sytem Floor Finish W16 Column W18 Beam Glass 4” mullion Prefab Timber Plated Enclosure Concrete Footer Concrete Foundation Steel Frame and Concrete Core Structural Syystem See A8 W16 W16 W16 W18 W18 W16 W16 W18 W18 W16 W18 W18 W18 W18 W18 W18 W18 W18 W18 W18
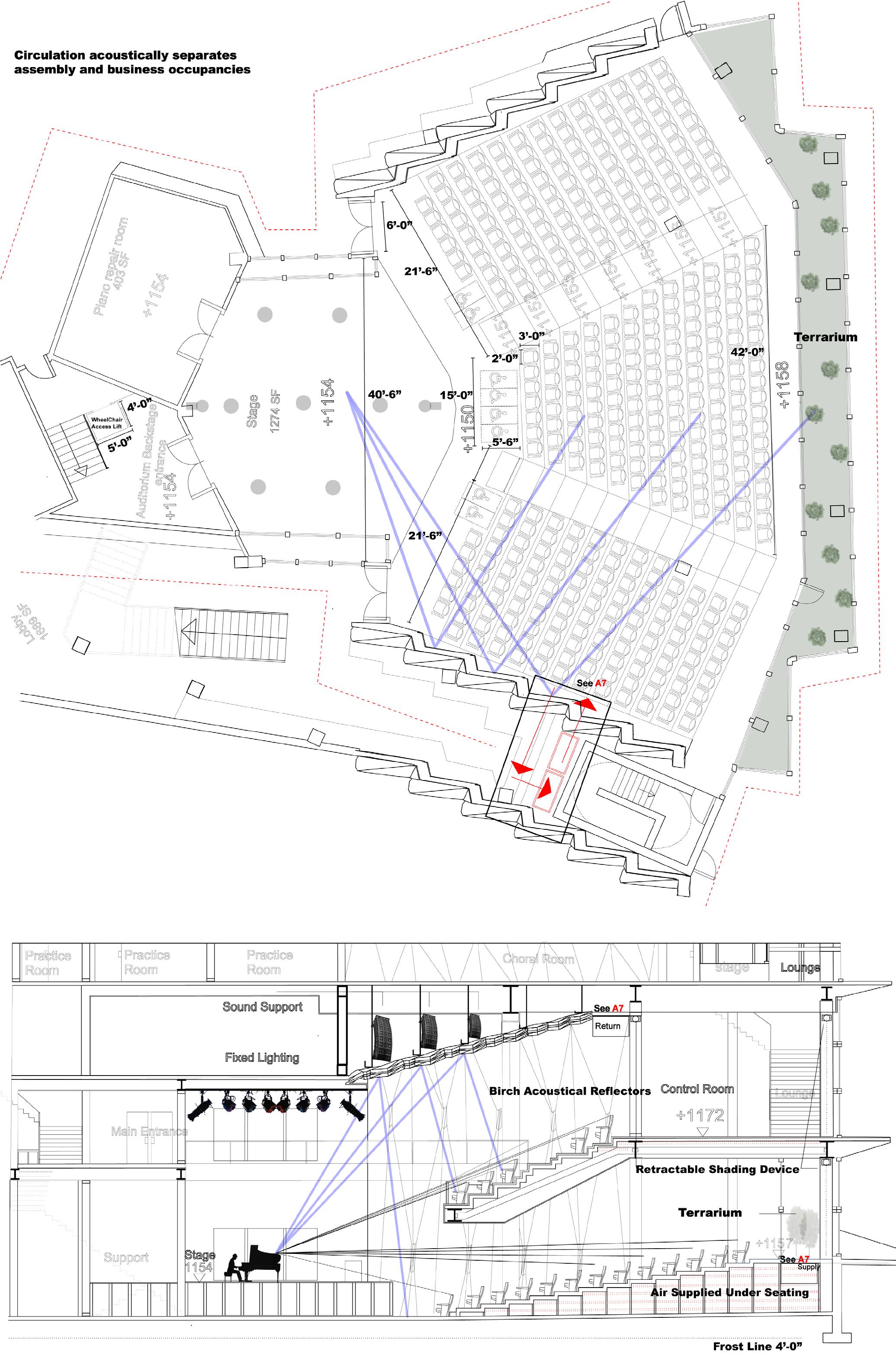
A5- Accoustics
The interior lighting concept is to take advantage of passive solar gain in the winter and prevent as much passive solar gain in summer.

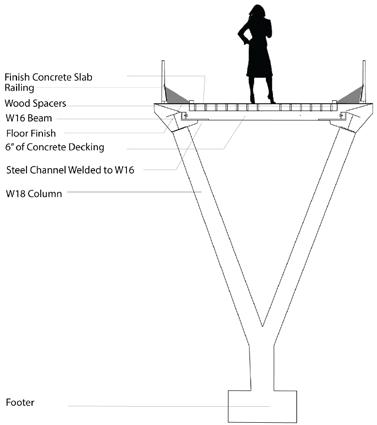
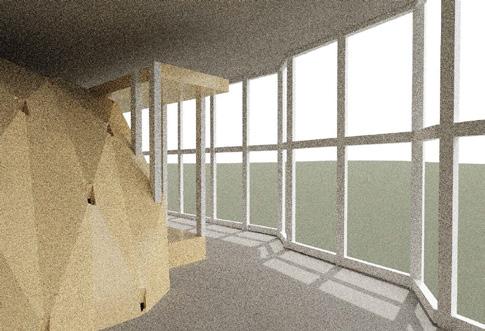
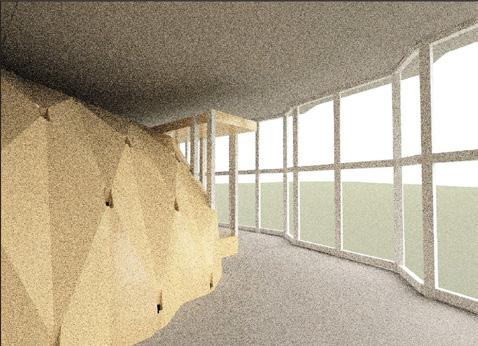
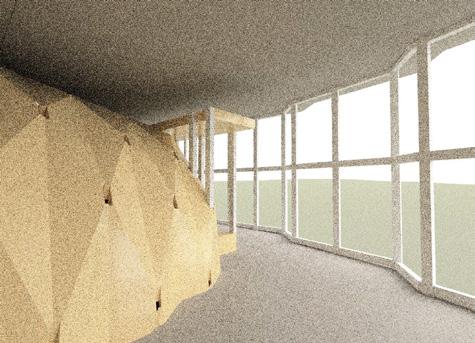
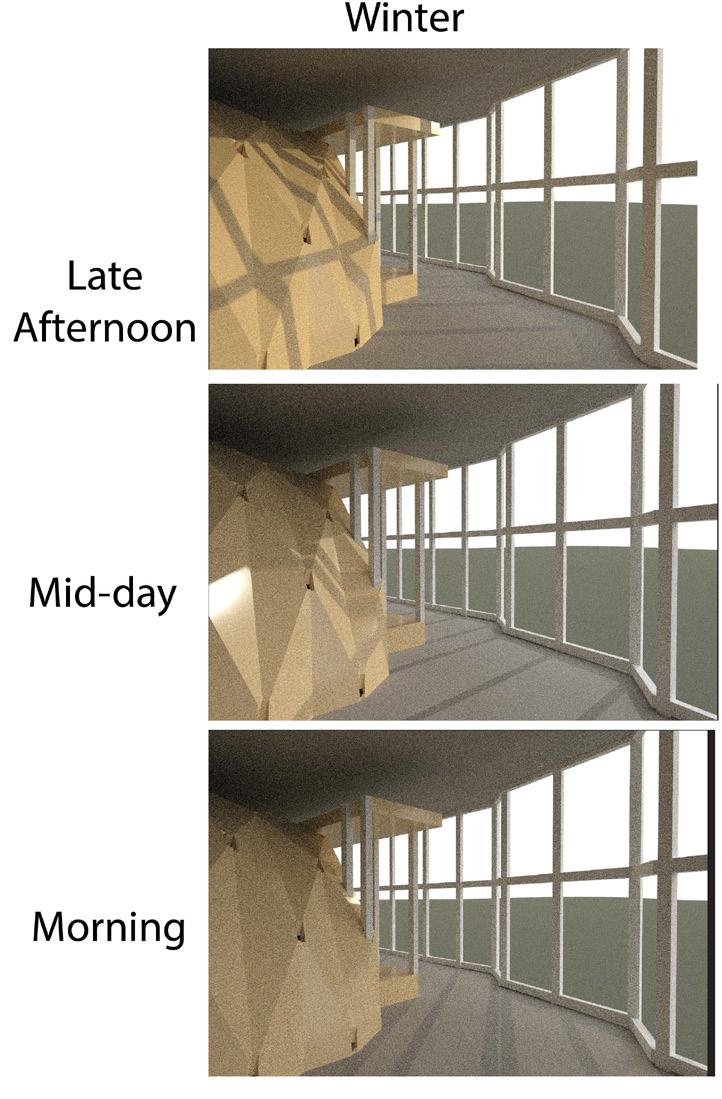
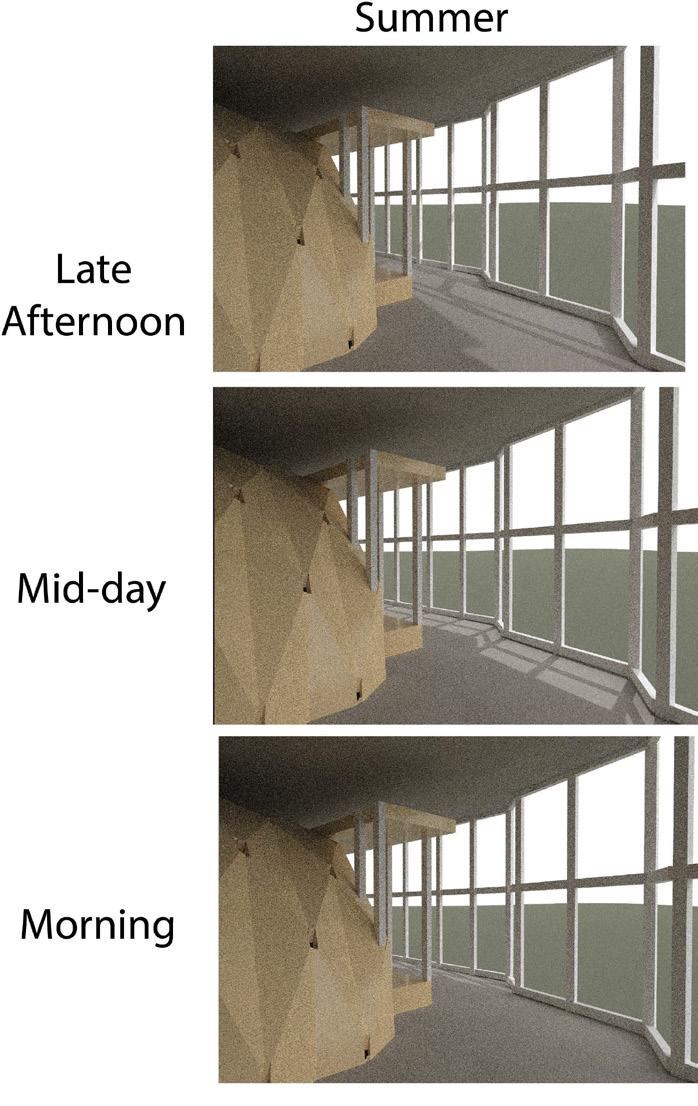
Exterior Lighting Refer to A1
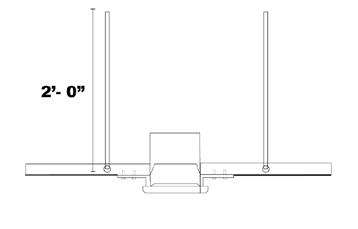
The exterior lighting concept is “highlighting the loop”. The concept is to subtly light the path that designates the loop connecting campus into our site and back into the arboretum.
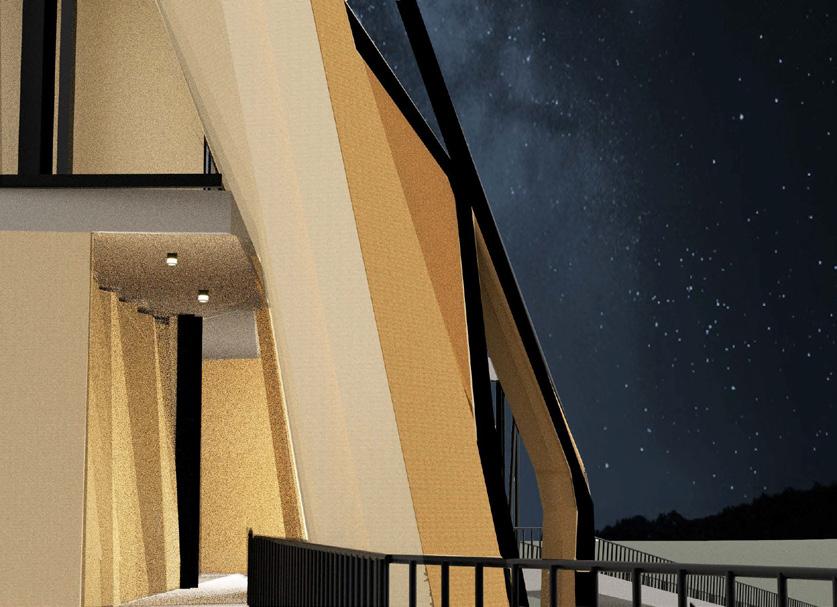
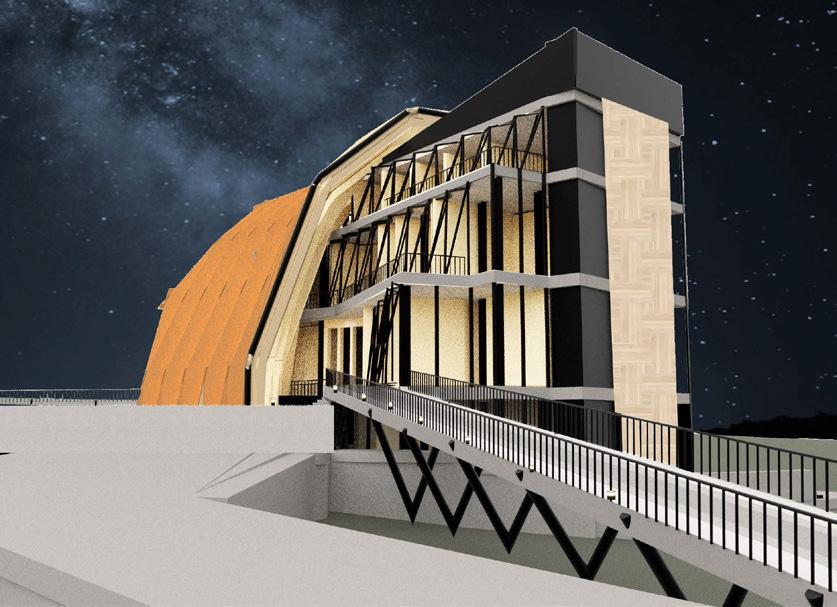
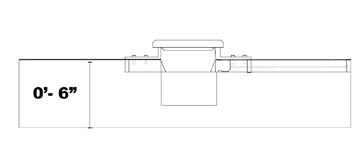
A6- Lighting
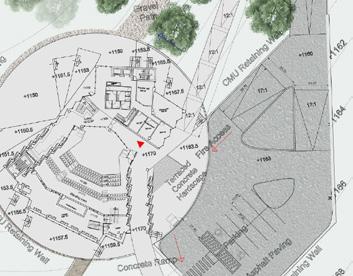
Lounge Views South Toward Choral Room
View of Ramp Entrance From Arboretum Path
View Of Ramp Entrance From Parking
Lounge View South Towards Choral Room
View of Ramp Entrance from Parking
View of Ramp Entrance From Arboretum
Interior Lighting Refer to A2
Roof Lighting Intergration
Path Lighting Intergration
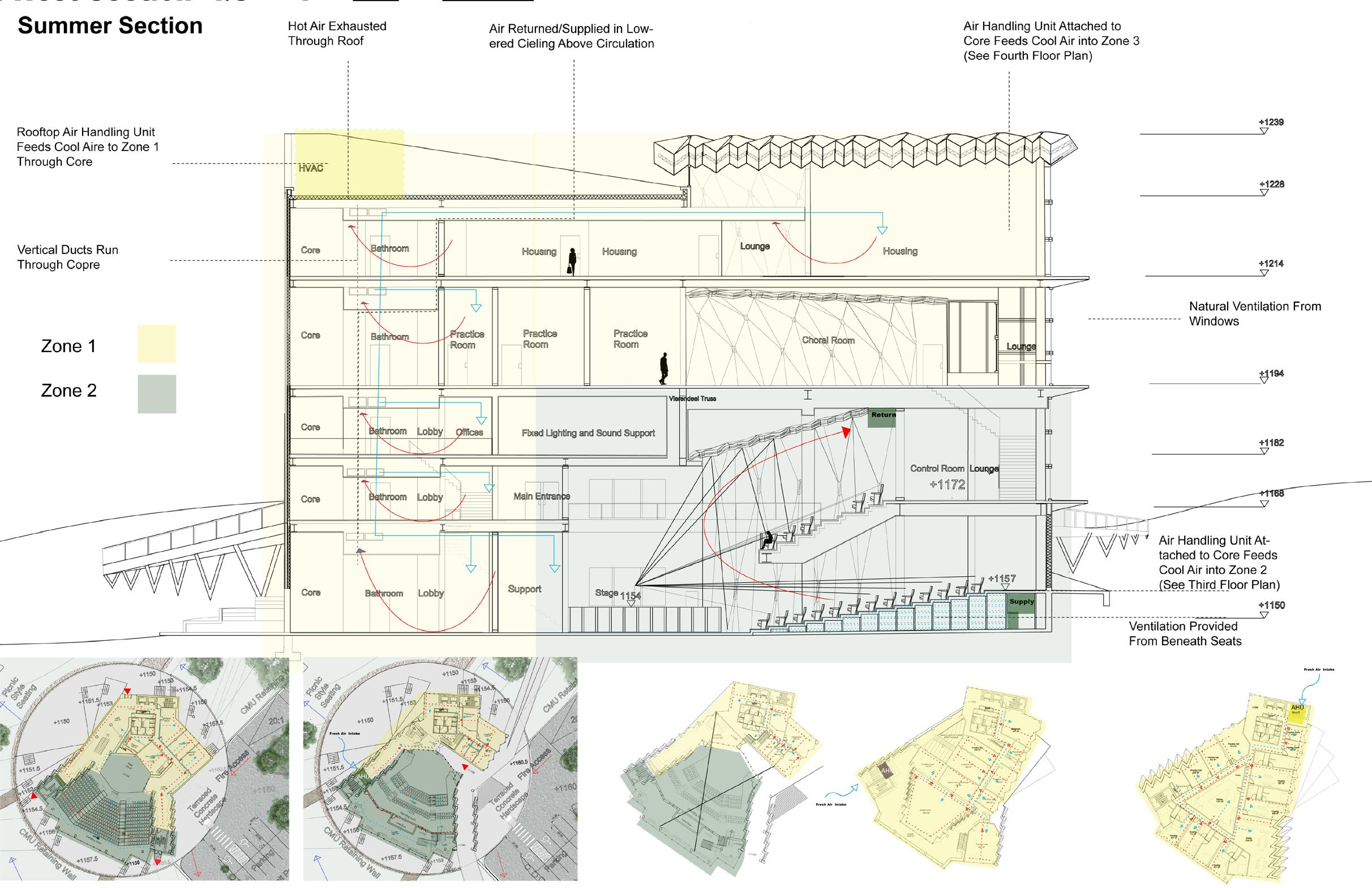
A7- HVAC
