EcoCORE : Sustainable Live-Work
This project is intended to be a model and resource for sustainable living, showcasing low embodied carbon materials, a neighborhood green space and businesses that advance climate solutions. The commercial ground floor spaces house uses that respond to needs in the immediate neighborhood and provide a variety of well-paying green jobs for neighborhood residents, with additional housing above.
The ground floor includes:
- An indoor compost facility collects food waste and sawdust from local businesses, converts it into compost and markets it through the adjacent garden supply store and nursery.
- A space suitable for small-to medium size contractors and job training center will offer visibility to the practice of building and retrofitting buildings. Most of the immediate neighborhood was built prior to 2000 and has significant needs for upgrading energy systems and building envelopes.
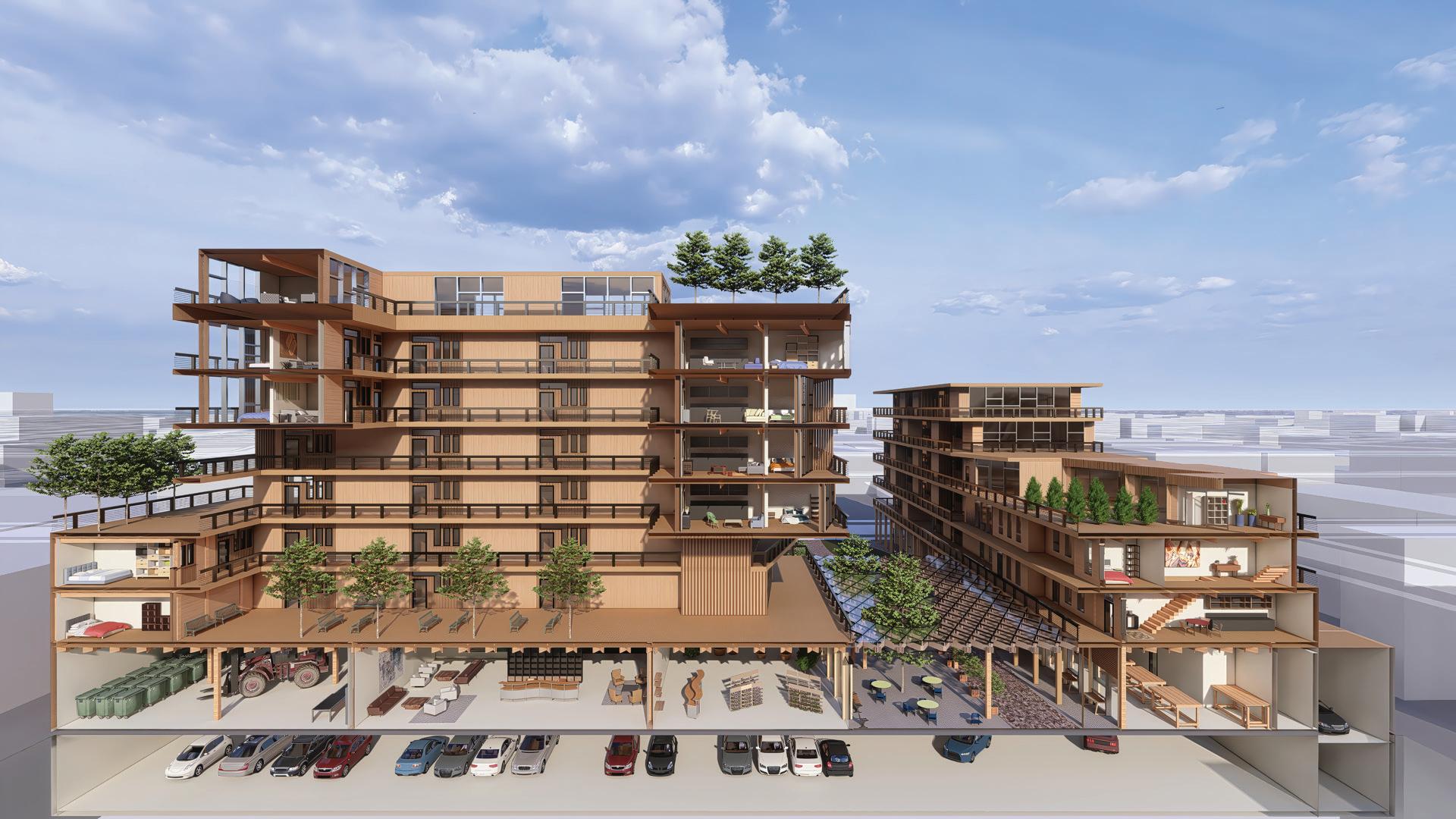
The 39,000-square-foot site is located between Bergen St. and Dean St.
The design features a through-block public park offering much needed green space to residents and the neighborhood at large and features storm water management systems for the site. At its southern end it is flanked by glass walls of the commercial spaces providing visibility to the work and workers inside.
The uniqueness of the site being placed across different fronts of commercial, residential, and manufacturing spaces, guided the design decisions for the organization of programming. The design uses low-embodied carbon materials and emphasizes passive heating and cooling strategies to ensure healthy homes and workplaces with a low carbon footprint.

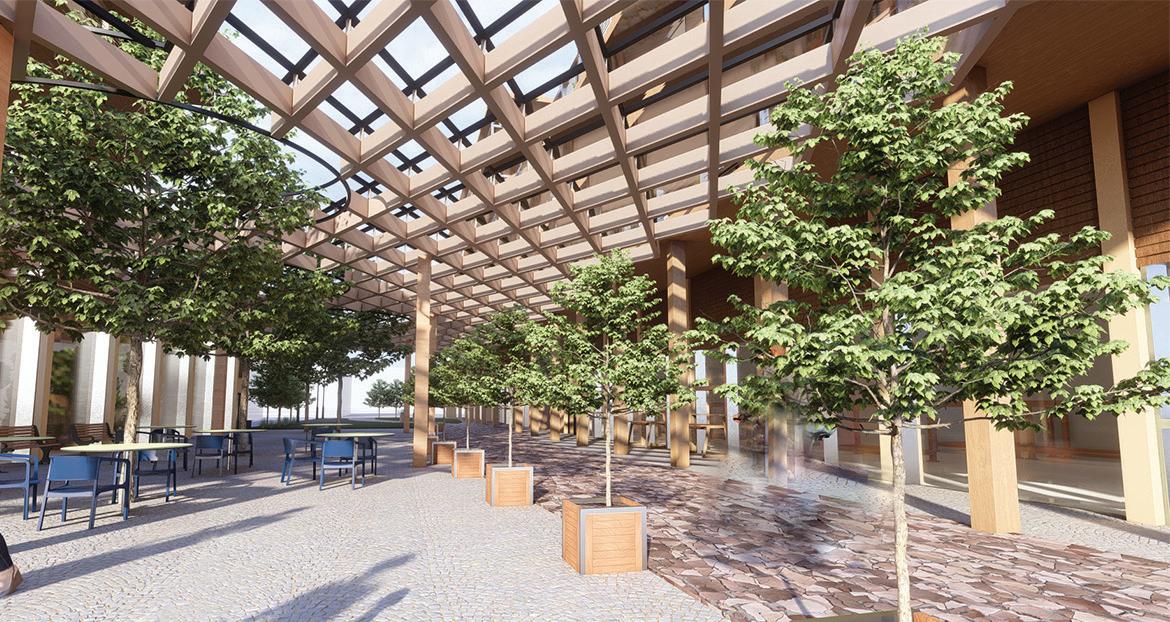
BERGEN ST GRAND AVE UNDERHILL AVE WASHINGTON AVE WAVERLY AVE JAMES PL GRAND AVE DOWNING CLASSON AVE CLAVER FRANKLIN AVE BEDFORD AVE CLASSON AVE FRANKLIN AVE BEDFORD AVE ROGERS AVE BEDFORD PL JEFFERSON CLINTON AVE MARKS PROSPECT PL DEAN PACIFIC ATLANTIC AVE FFERTS PL FULTON ST Massing Division Offset Balcony Generation Carving Push & Pull
Bringing green jobs and opportunities for sustainable housing to residents in Crown Heights LEGEND BUILDINGS BEFORE 2000 RESTAURANTS GREEN SPACE CROWN HEIGHTS, BROOKLYN SMALL PAVED OVER PLAYGROUNDS ATTTACHED TO SCHOOLS, AREN’T ACTUAL ‘GREEN’ SPACES THE NEW MIXED USE PLAN IN ACTION INTRODUCES MORE HOUSING WITH SPACES FOR GREEN JOBS AND SERVICES AND FOCUSES ON INTEGRATION BETWEEN THE TWO. ALLOWS FOR CONSTRUCTION OF MORE ENERGY RENEWABLE ENERGY SOURCES 30+ RESTAURANTS IN IMMEDIATE NEIGHBORHOOD 90% OF BUILDINGS ARE BUILT BEFORE 2000 AND COULD BENEFIT FROM BEING RETROFITTED POST AND BEAM ASSEMBLY CUTOUT IN ATRIUM FOR AIRFLOW AND SHARED OVERLOOK DIAMOND GRID STRUCTURE INDICATES SHARED PUBLIC USE DESIGN FOR RESOURCES MASS TIMBER HAS SHORTER CONSTRUCTION TIME AND HAS LESS ENVIRONMENTAL IMPACT THAN OTHER CONSTRUCTION MATERIALS THE PROJECT SAVED 1451 TONNES OF CO2 EMISSONS
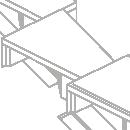
Building A Circulation
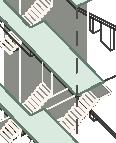


Building B & C Circulation
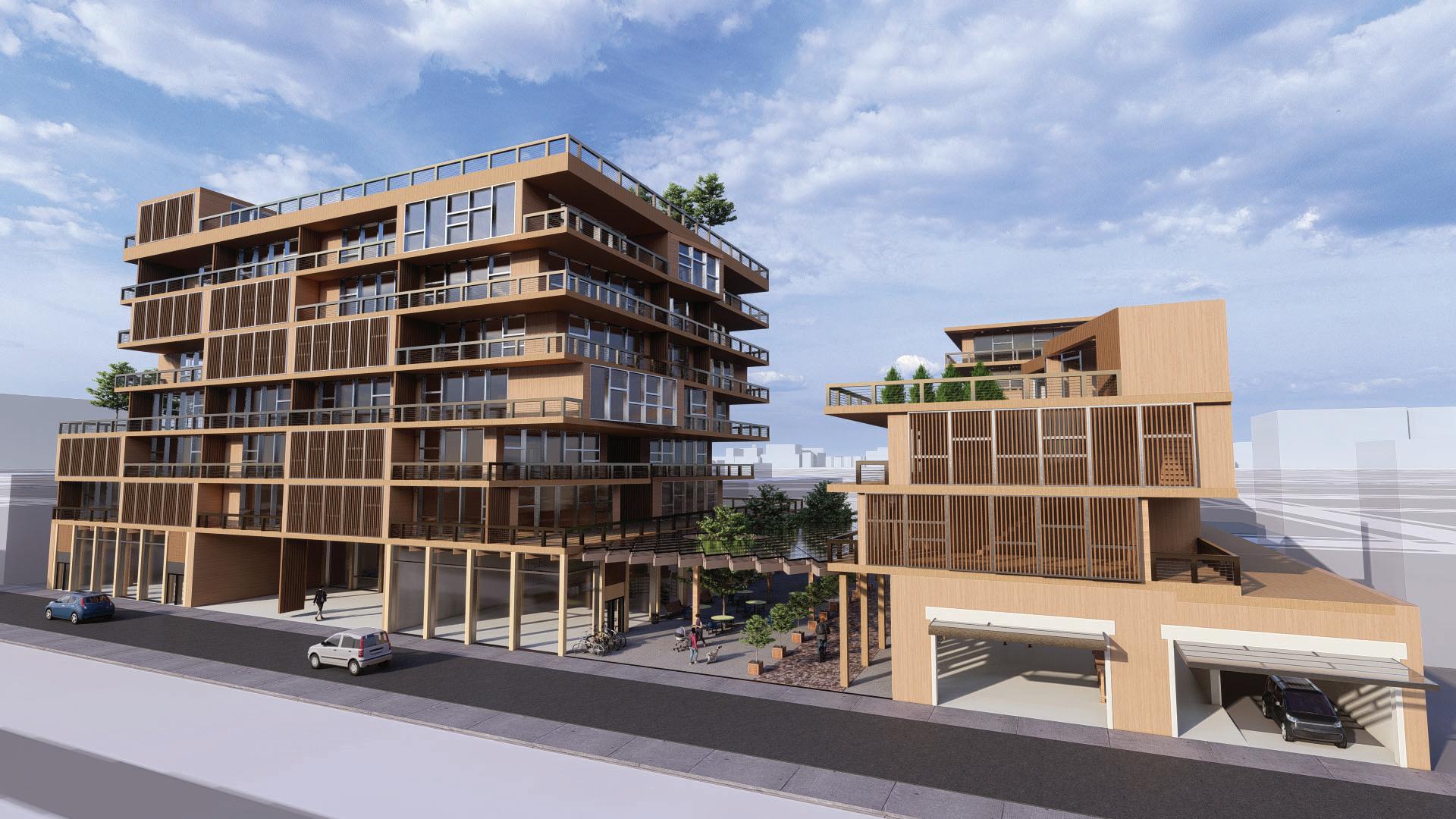
The use of cross-laminated timber as the main material and the implementation of passive design strategies will be essential to the sustainability aspects of the project. Through floor apartments that use passing heating and cooling will overlook a central courtyard that is used to establish the design as a model of sustainability. Our project carries the narrative of addressing the immediate neighborhood, where anything that enters the scheme is then fed back into the larger context of the community.
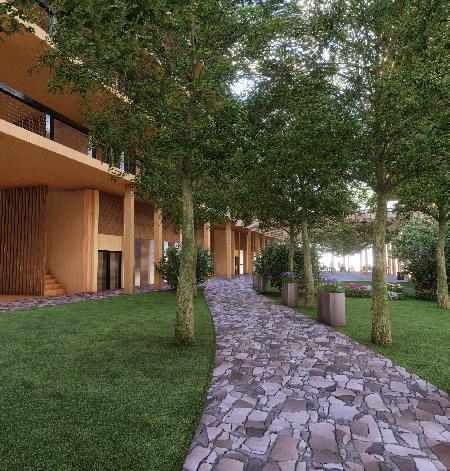



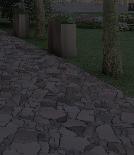



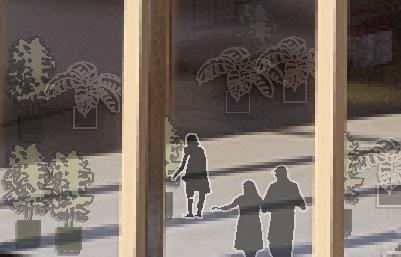


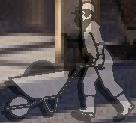










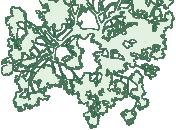
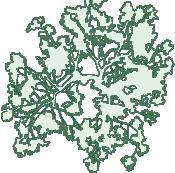
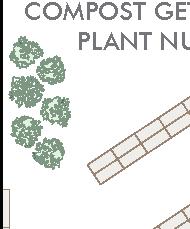


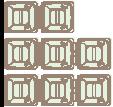
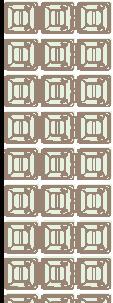

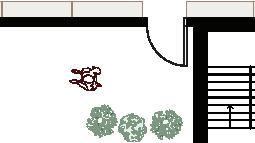
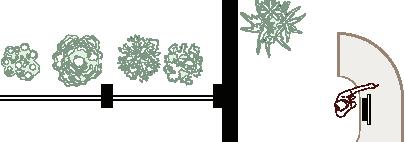
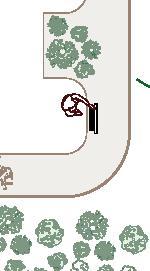
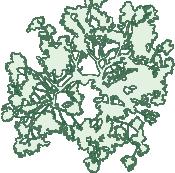

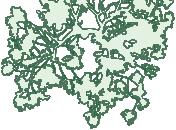


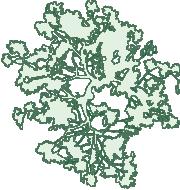
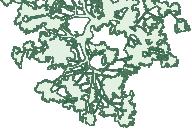




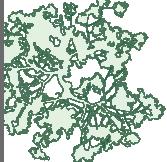
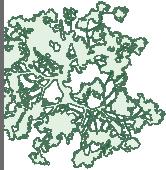

























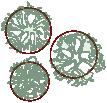


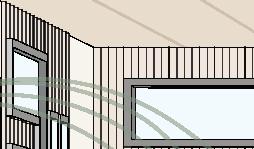
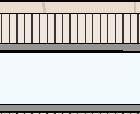

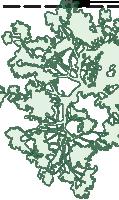
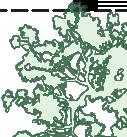
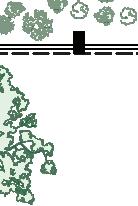

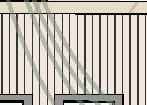
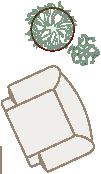



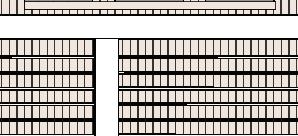
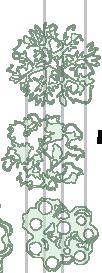



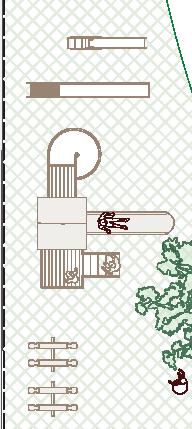

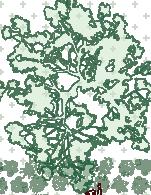


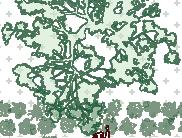

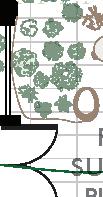
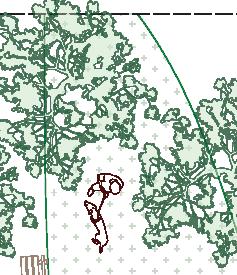


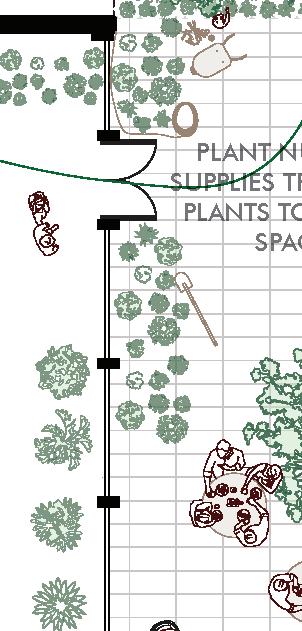

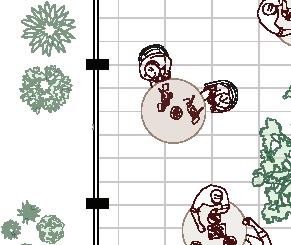
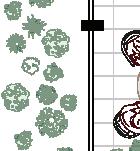
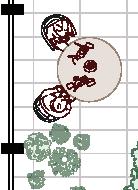

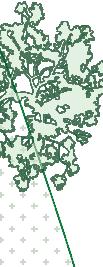

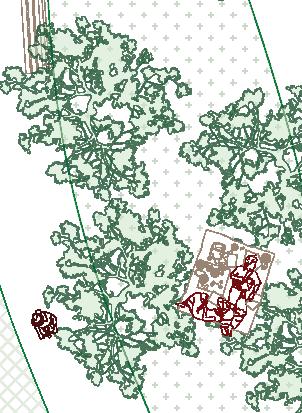
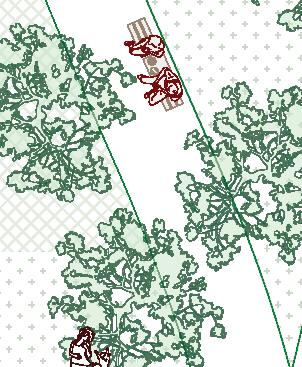
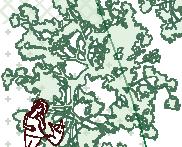



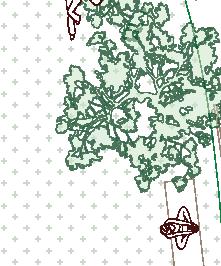
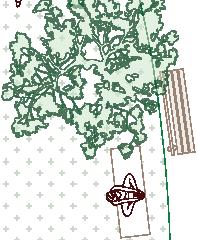




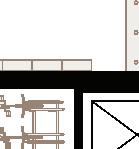
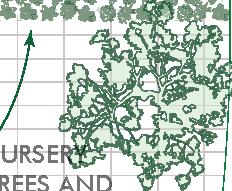
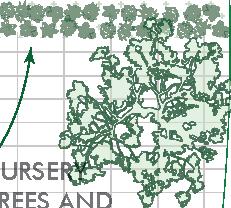
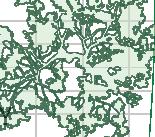

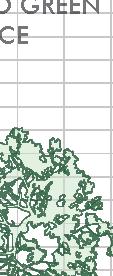

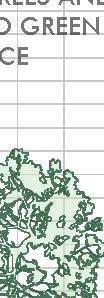

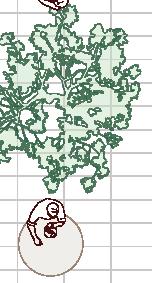
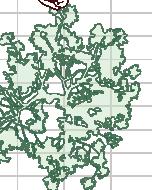

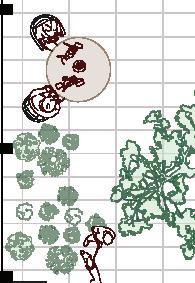
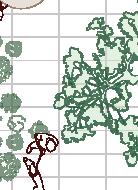
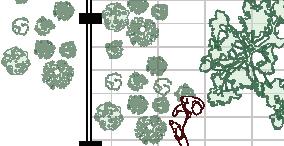
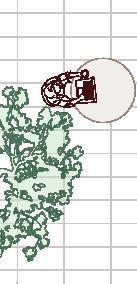
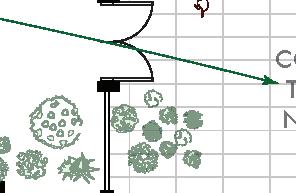
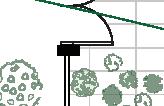
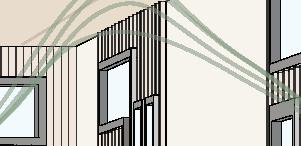

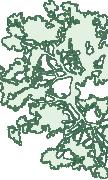


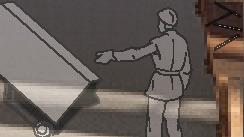



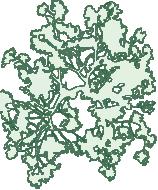
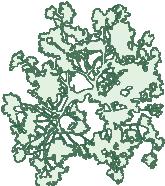








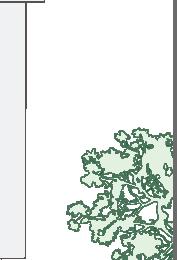
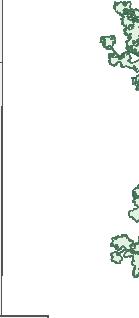
















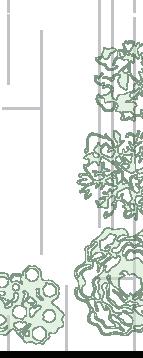








Building A Floor Plan Building B Floor PlanBuilding C Floor Plan Light & Air Section Perspective
FOOD WASTE AND SAWDUST FROM LOCAL BUSINESSES COME IN VIA BICYCLES DESIGN FOR WELL BEING ALL OCCUPIED SPACES HAVE ACCESS TO OPERABLE WINDOWS AND BALCONIES THAT OVERLOOK A LUSH GREEN CORRIDOR TOWNHOUSE-ESQUE DUPLEX WITH OWN ROOFTOP MIRRORS THE NEIGHBORING TOWNHOUSES SMALLER APARTMENTS WITH CIRCULATION OVERLOOKING GREEN SPACE OUTDOOR BALCONY LINES THE ATRIUM ON EACH FLOOR OR BALCONY XTERIOR BA EXT ASSIVE ROVIDES PASSIV PRO ADING FROM SHA MMER SUN SUM INTERIOR BALCONY SERVES AS HALLWAY PROMOTING COMMUNITY LIVING THREE DIFFERENT TYPES OF HOUSING TO ACCOMODATE VARYING LEVELS OF AFFORDABILITY BULKING AGENTS GET WASTE IN MACHINE COMPOST GETS SORTED AND BAGGED DESIGN FOR INTEGRATION R ECOCORE IS DESIGNED TO COMBINE LIVING AND WORKING. THE GREEN JOBS ON THE LIGHT MANUFACTURING GROUND FLOOR CAN PROVIDE EMPLOYMENT OPPORTUNITIES FOR RESIDENTS WHILE ALSO ALLOWING FOR A LUSH GREEN GARDEN TO THE PUBLIC DESIGN FOR ECOSYSTEMS R 30% OF SITE AREA TO SUPPORT LOCAL VEGETATION FROM NURSERY THAT UTILIZES COMPOST IN FACILITY DESIGN FOR EQUITABLE COMMUNITY BY REPLACING THE INITAL PARKING SPACE INITIALLY USED FOR LOADING WITH A GREEN SPACE, THE PROJECT PROMOTES MORE WALKING AND THE USE OF BIKES FOR RESIDENTS TO PROMOTE ALTERNATIVE TRANSPORTATION AND DECREASE THE USE OF SINGLE OCCUPANCY VEHICLES DESIGN FOR ENERGY THROUGH APARTMENT UNITS PROMOTE CROSS VENTILATION MODELS FOR ENERGY PERFORMANCE AND CONTRIBUTE TO THE BUILDING’S FORM THROUGH THE ATRIUM COMPOST IS SOLD M OMPOSTISSOLD O O NEIGHBORHOOD R B O TYPICALLY EMPTY DURING THE DAY SINCE MOST WORK IS DONE OFFSITE RAMP TO PARKING RETROFITTING EDUCATION CENTER FOR SMELL AS COMPOSTING MACHINES ARE DESIGNED FOR

















































































































































