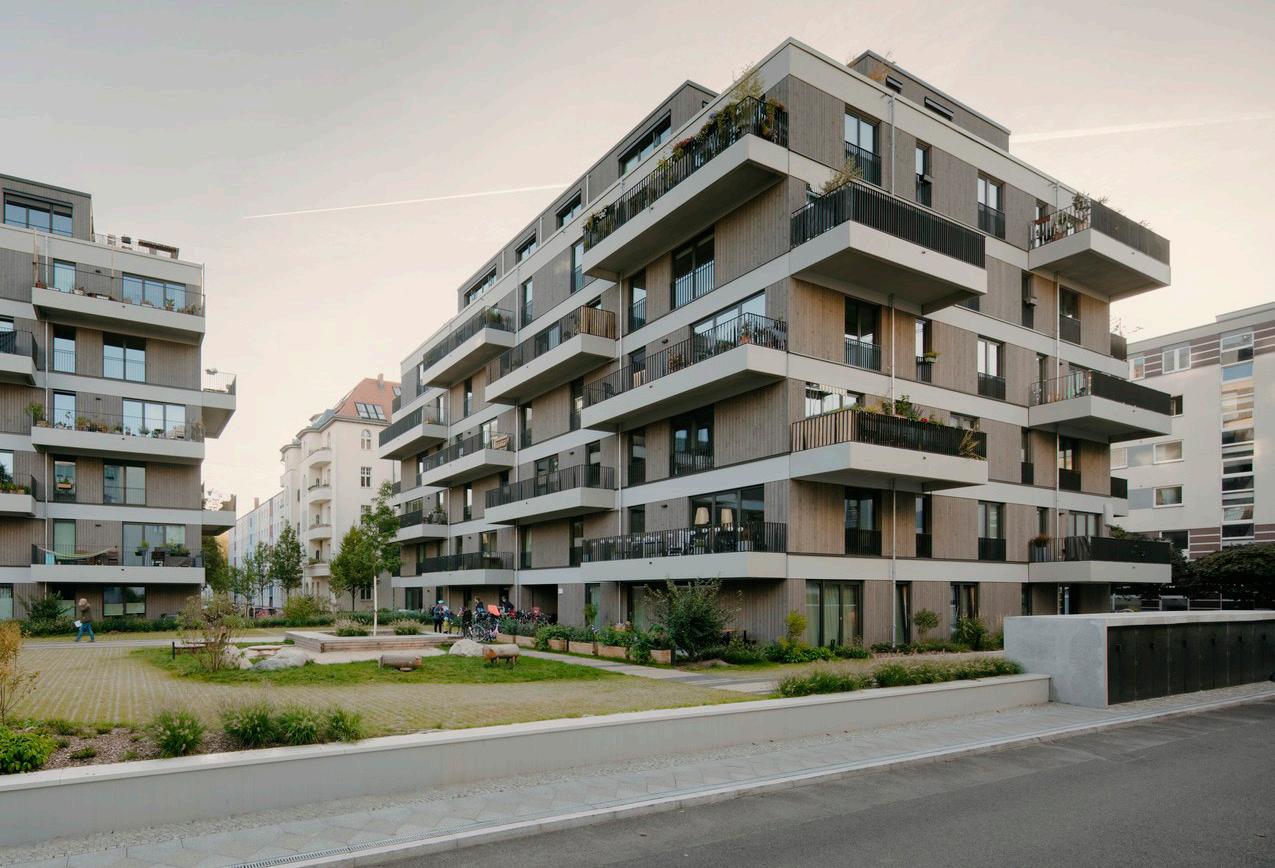

BLUEISH GREEN ON A BROWN CANVAS
Repurposing And Reimagining The Camberwell Magistrates’ Court
THE SITE
TRANSPORTATION & PEDESTRIAN ACCESS
The site is very accessible due its walking distance from 3 train stations.
Observations:
1. The site is about 15 minutes bus ride to Oval station , 19 minutes walk to Loughborough Junction station and a 15 minute walk to Denmark Hill station
2. The site is a 30 minute bus ride to the London bridge and a 45 minute ride to Hyde park.
Opportunities:
1. The sites proximity to train stations could present an opportunity to draw in visitors to the site using design principles tailored to this need.
2. Walking proximity to train stations allows the possibility of pedestrian centered design principles



Site
Bus route
Railway station
Bus stop
Vehicular Routes
Pedestrian Route
Oval Station

Site Location In The UK
Site sits in Camberwell located in the Borough of Southwark.





THE SITE GREEN SPACES
The site is situated between 4 green areas within walking distance.
Observations:
1. The site is about 7 minutes on average from four green areas
2. The site is dead center in relation to the four green areas
Opportunities:
1. The sites proximity to green areas presents a possibility to link the site and the green areas.
2. Due to the sites centralised position in relation to the green areas, the site could become a focal point and beacon visually from these areas.


Diagram
Potential green corridor with building in background


THE SITE
HISTORY AND CONSERVATION
The court was opened in 1971 on the site of houses demolished by a WW2 V1 flying bomb and was said to be the busiest Magistrates’ Court in the country during the 1990s.
Conservation Area:
There is a Camberwell green conservation area (CA) boundary that just sits outside the site. There are a few key grade II listed buildings near the site and they will be considered in language development for the proposed building
Observations:
1. The area was majorly residential post WW2 and due to the war, the court emerged.
Opportunities:
1. There is an opportunity to return the identity of the site to what it was before the war.






Camberwell Green Conservation Area (CA)
Regal Cinema
Former London County Bank
Camberwell Public Baths
Site


THE SITE
HISTORY AND CONSERVATION
Camberwell Green Magistrates’ Court featured a large wall sculpture by Polish artist Tadeusz Adam Zielinski , which was donated to the Polish Cultural Foundation
Observations:
1. The artwork was a literal symbol of the court house using symbols refering to justice
2. The artwork encompassed a large portion of the 2nd floor where visitors flocked
Opportunities:
1. There is an opportunity to bring back this artwork into the new proposal, Physically or with design choices.
2. The colour choice for the artwork ties in wellwith the blueish green theme, allowing me incorperate it into design choices





THE SITE
SITE CONTEXT & ANALYSIS
The site is currently occupied by the 4-8 storey Camberwell Green Magistrates’ Court which has recently been closed. The surrounding context is a mix of residential, commercial and community uses, with a library and school in close proximity to the site.
Opportunities:
1. Excellent public transport links
2. Existing building fabric
3. Enhanced public realm e.g:
Existing Public Open Space,Existing Trees, Existing Playspace, Proximity to Camberwell Green Revitalise existing pedestrian route.
Constraints:
1. Existing building
2. Grade 2 listed buildings
Building Site Boundary Camberwell Leisure Centre Camberwell Library The Light house Theatre Burgess Park
Green Bus Stop Grade II Listed Buildings



THE SITE LOCATION
SITE PHOTOS
After visiting the site, I took a few photographs of the buildings context and opted to using Google earth studio to get axonometric shots of the main building showing it in its context.
Building Its Context
The building is visible from about a 15 minute pedestrian walk. It is therefore a possible focal point for the area due to its visibility.
Observations:
1. The building is visible from other key sites in a 15 minue radius.
2. The buldings architectural language differs from the surrounding context apart from the library
Opportunities:
1. Difference in architectural language allows me the freedom to expore more contemporary forms





Camberwell Green Conservation Area (CA)
House & Busi
Camberwell Street
Former London County Bank
Camberwell Public Baths





South West Axo Of Building
North East Axo Of Building
South East Axo Of Building
North West Axo Of Building
THE SITE
EXISTING SITE SECTION & STRUCTURE
The existing structure is a 8 storey concrete frame structure with 2 lower levels acting as the car park and cells for convicts.
The site around the structure is flat.
Constraints:
1. Large basement with no natural light
2. Thermally ineficient
5. Deserted square at foot of building
So What?:
1. Work on thermal efficiency and natural light
2. Use double height rooms for social areas
3. Add life and purpose to basement

Site Boundary
Camberwell
Library
Residential
Double Height
Esisting Core
Basement
Open Courtyard
Facade Height
3. Deserted civic structure
4. Concrete frame

PLANNING
1. New Homes
150 indicative capacity
2. Employment, Retail, Community Or Leisure Uses
Must be at least the amount of employment generating oorspace currently on the site
3. Public Realm And Landcape Improvements
The plaza area should be re-landscaped to provide enhanced green infrastructure, retaining the existing mature trees
4. Comprehensive Mixeduse Redevelopment
Redevelopment of the site could include taller buildings subject to consideration of impacts on existing character, heritage and townscape.




