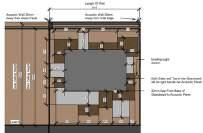
P H A N U W I T L O H 2204352E
portfolio.
INTERIORARCHITECTUREDESIGN


I am currently a student in Temasek Polytechnic and pursing in Interior Architecture Design and also a graduate student from ITE Nitec in Architectural Technology, if I had to sum myself up in one word, it would be curious because I like to take on challenges because I feel that pushing myself outside of my comfort zone will not only help me become a better person but also open my eyes to new things. As an architecture graduate, I think my designs still need work, which is why I chose to enrol in Interior Architecture Design at TP in order to learn more about design while still including architectural components.

https://wwwlinkedincom/in/phanuwit-loh-bb2343238/
P R O F I L E
E D U C A T I O N
A C H I V E M E N T S 2 0 2 2 - C u r r e n t T E M A S E K P O L Y T H E N I C 2 0 2 0 - 2 0 2 1 I N S T I T U T E O F T E C H I N I C A L E D U C A T I O N 2 0 1 6 - 2 0 1 9 H O L Y I N N O C E N T S’ H I G H S C H O O L D I P L O M A I N I N T E R I O R A R C H I T E C U R E D E S I G N N I T E C I N A R C H I T E C U R A L T E C H N O L O G Y G C E N ( T ) L E V E L S C O M M U N I T Y S C H L O R S H I P A W A R D 2 0 1 9 2 0 1 9 A C E D M I C E X C E L L E N C E A W A R D F O R G C E N ( T ) L E V E L S 2 0 1 8 E A G L E S A W A R D ( N C C ) 2 0 1 7 S T U D E N T O F T H E M O N T H A W A R D ( S C H O O L L E V E L ) I N - H O U S E D E S I G N P R O J E C T ( I T E ) 2 0 2 0 +65 9 8 1 8 7 6 3 9
T E C H N I C A L S K I L L S A U T O C A D R E V I T P H O T O S H O P S C K E T C H U P M I C R O S O F T 3 D S M A X ILLUSTRATOR
Phanuwit Loh
loh.phanuwit@yahoo.com
My LinkedIn profile

W O R K E X P E R I E N C E S I N T E R N S H I P S CO-CURRICULAR ACTIVITIES L E A D E R S H I P I N V O L V E M E N T S 2 0 2 4 - C U R R E N T S A K U R A E N T E R T A I N M E N T ( P A R T T I M E W A I T E R & B A R ) 2 0 2 3 - C U R R E N T E D T E D I T I O N ( W A I T E R ) 2 0 2 3 - 2 0 2 3 L U X E C A T E R I N G ( B A R T E N D E R ) 2 0 2 1 - 2 0 2 2 C A N O P Y D I T P ( B A R T E N D E R & W A I T E R ) 2 0 2 3 - C U R R E N T E D T E D I T I O N ( W A I T E R ) 2 0 2 2 - 2 0 2 2 O F F I C E T T G ( A R C H I T E C T U R E F I R M ) 2 0 2 2 - 2 0 2 2 I N - H O U S E D E S I G N E R ( I T E ) 2 0 2 2 - 2 0 2 1 B R I G D E L E A D E R ( I T E ) 2 0 1 6 - 2 0 1 9 N A T I O N A L C A D E T C O R P S ( N C C ) 2017 O R E I N T A T I O N C A M P L E A D E R 2018 A D V E N T U R E C A M P L E A D E R 2019 G A M E S S T A T I O N M A S T E R 2018 S E N I O R S P E C I A L I S T C O U R S E 3 R D S E R G E A N T C O U R S E 2018
ABOUT ME

C O N T E N T P A G E 00 INTRODUCTION CONTENT PAGE 01 PROJECT TERRASO 02 MESHVISTA RESIDENCE 03 SINSAN SHOWROOM 04 ITE INDUSTRY WING PROJECT 05 KIFFAN RESIDENCE 06 ITE INTERNSHIP 0 0




Nacli SG
In this assignment we were assigned to produce a design concept for the 2nd storey we were not allow to hack down the structural walls and columns but were given 20% to play around with the envelope of the existing strucutre, for my concept is simple instead of having the building fully covered by walls i use terrace like screen to allow nature elements to come the building as the site is at the bottom of a hill
After completing this assignment i was chosen to present my concept to the client although i wasn't choosen but it was another good experience to get their feedbacks and remarks about my design since this was my 2nd time presenting to a person that isn't my friends or lecturer
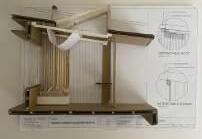

Sectional Model
Sectional model of my feature area which is a open roof breakout area which shows a smart feature of a retractable screen along the roof with a sensor that would detact rain when rain is detacted it will extract outwards
Project TerraSo NACLI SG
MTOLET QUIETROOM VDEOPRODUCTION BREAKOUTAREA FMTOLET NURSNG/FAMLYROOM CRCULATION DNINGHALL WALKWAY 1 2 3 4 5 6 7 8 BREAKOUTAREA FRONTELEVATIONVIEW
2NDSTOREYPLAN


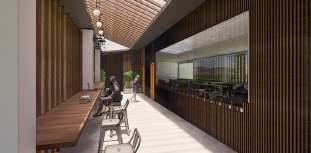
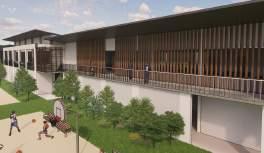

TerraSo 0 1 SOFTWARE USED NACLI SG AutoCAD Revit Photoshop Enscape
Project

For this assignment we were asked to dessign a space for elderly/public that are in need of a temperoray shelter and a transitional shelter, mainly focusing on S3P safe, sound, sleeping place The users of this space dont really like to interact with the public, so we have to come up with some ideas that meets their needs the most important ones are privacy and resting area.
Located at Old Changi Airport RD there are many existing facilities around the estate with a MRT Station close by, a wellknown dakota hawker center and a community center under development, as for the residents around that estate tends to be elderly main transport vehicles are bicycle that they parked outside their units or the lift lobby.
Proposed Activities



After the site visit i noticed the common area are seperated from the building itself and there are new building/facilities being constructed as our user that we are designing for tend to be shy, i plan on using plants and meshing panel to provide the privacy they need and also design a common area within the building

1972
Kallang Airport closed, leading to the creation of the Kallang Airport Estate, in 1958 Jalan Empat Market was erected as part of the estate's development, later renamed
Khoon Kee Chicken Rice won the "Cleanest Cooked Food Stall" competition in Singapore, sponsored by the Rotary Club 1960s
Old Airport Road Hawker Centre built as part of the Kallang Airport Estate Redevelopment Scheme, costing $25 million Ground Floor: Accommodated 176 food stalls Upper Floor Had 136 shop units and an emporium, Post Office branch, and POSB ATM Reflecting the design of food centers in 1960s and 1970s New Towns, with two levels Known for serving local foods at reasonable prices, attracting diners and late-night revelers
There are many cultures around this estate, including sports culture and food culture, all with their own history A unique combination of many ethnic cuisines brings people from many different backgrounds together to enjoy a wide range of gastronomic experiences It is close to the sports hub and the nearby park where you can enjoy water sports 1973
Underwent upgrading, costing $58 million Seating capacity increased to 1,904 with new dining areas Second level accommodated a kindergarten
19
INSP 3 Assignment
JALAN DUA
2000s
SOFTWARE USED AutoCAD Revit Photoshop Enscape


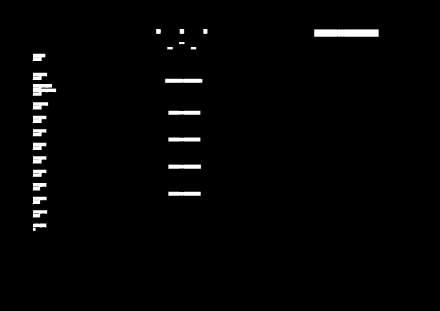



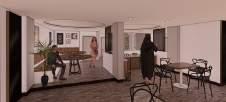


0 2 19 JALAN DUA 1 2 3 4 5 6 7 8 9 10 11 12 C B A WC BATH PANTRY DININGAREA BATH WC STORAGE NEWCOMMONAREA DININGAREA STORAGE UTILTY EXISTNGLOBBY NEWBICYCLEPARKNGAREA 4BATHUNITS WC WC 2ROOM1BATH NEWBICYCLEPARKNGAREA 2ROOM1BATH 2ROOM1BATH TRANSITIONALSHELTERTRANSITIONALSHELTERTRANSITIONALSHELTER EXISTINGCORDOR 4ROOM2BATH TRANSITIONALSHELTER 6071 9 9 0 7773 5182 2591 18137 15546 12955 10364 32594 28944 26810 25910 23319 20728 LIFTLVL 1stSorey WTROOF 9thStorey 8thStorey 7thStoey 5thStoey 6thStorey 4thSorey 3rdSorey 2ndSorey 10thStoey WATERTANK MAINRCFLOOR 1 2 3 4 5 6 7 8 9 10 11 12 6096 6096 6096 3048 6096 6096 60731 6096 6096 6096 6096 2819 3 1 2 3 4 5 6 7 8 9 10 11 12 C B A


INSP 3 Assignment 19 JALAN DUA


MESH VISTA 19 JALAN DUA

SINSAN SHOWROOM
2nd final project where we had to go down to the site to provide a site analysis for the first assignment followed by the design concept of the building there were 2 option for us to choose and i chose the a industrail building for a car showroom along Dawson RD as my course is more about technology but our lecturer let us explore the possible design as we had alot of time to spare.




INSP 2 Assignment
DAWSON RD




As we were allowed to explore different design this gave me the chance on using generic model tool to created many custom lighting, vertical screens or screens with unique patterns and not only design wise but other technical knowledge such the rule and regulation of BCA, PUB and URA for this building and what are the stuff that we need to be more careful about Overall these are the few take away from this project.

SINSAN SHOWROOM
DAWSON RD
SOFTWARE USED PROPOSED ACTIVITIES
AutoCAD Revit Photoshop
0 3


SHOWROOM
SINSAN
DAWSON RD


SHOWROOM
RD
SINSAN
DAWSON
INSITUTE of TECHNICAL

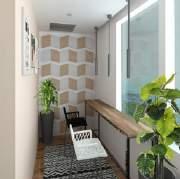

COLOUR SCHEME TO BRIGHTEN UP MOOD

For my concept design, I want to use color to change the atmosphere of the room and also the furniture so that it doesn't feel too uniform, according to the client, they would like this room as a small meeting room that they can use during lunch or a break, I added a withboard for them to use and furthermore privacy is mentioned because the existing glass panels are transparent and there were comments about how the employee does not feel a sense of privacy when using the room, so I gave the idea that a frosted sticker attached to the panel would save costs and provide them with the privacy they need and finally the sound pollution that the acoustic panel would prevent, which would help increase the design of the room in addition to the sound.
ITE INDUSTRY WING
EDUCATION
Final Perspective
0 4

After the industry wing pantry project i found interests to interior design so i took this chance to also explore the interior of the building after finishing the exterior designs, you can refer to the next page to view my renders Overall what i learned during this project i did was to plan out the space properly, when i started to touch the interior of the building there are some space that looks very narrow and unable to access properly.
KIFFHAN RESIDENCE
One of my assignments where we had to only practice our space planning skills such as bubble diagrams, circulation for residences and vehicle within the building or unit But during my semester break i had to come up with a portfolio and i had quite alot of free time so i decided to take this assignment plan and created my own design of the building using revit and photoshop to edit the lighting and background of the image, these renders was also approved by my lecturer before i put this on my portfolio.
SOFTWARE USED
AutoCAD
Revit
Photoshop

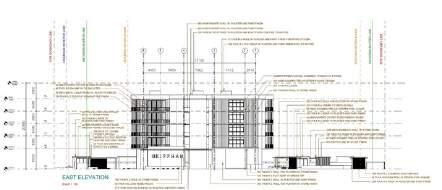


KIFFHAN RESIDENCE

Some tendering drawings edited in revit software itself with the nessecary annotations such as green buffer, site boundary, dimesions and other annotations.







KIFFHAN RESIDENCE
Living room
Master Bedroom
Common Bathroom
Balcony
Pool Area
0 5
TENDER DRAWING


KIFFHAN RESIDENCE


KIFFHAN RESIDENCE
A small introduction of this company Office TTG is a small architecural firm that mainly do residential projects and has up to 3 employees including me the intern.
This was my 2nd task during this internship where i have produce a partial tender drawing of the staircase for the architect not a simple task a this wasn't thought in school and i was new to this and relayed on revit too much for all the technical drawings but within 1 week and help from the architect i was able to complete this task and moved on with the nice project.

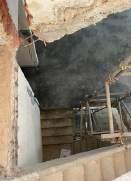

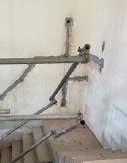
A small sketch that i did when i was on site a quite one where i get the main measurement before starting my AutoCAD
This site visit was eye opening as i learned that how the staircase is made and from that view i believe is a poured on site as the measure of each riser seems to be off alot and i was asked to go with the average number on the AutoCAD drawing.

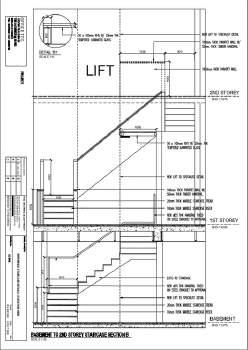


ITE INTERNSHIP
OFFICE TTG



These are the finalized tender drawings for this staircase SOFTWARE USED

ITE INTERSHIP
AutoCAD 0 6





This was the very first tasks that were assigned to me it is a A&A project where i have to produce a nice plan, section and elevation of the building with the add on stuff. It took me 3 months to complete this assignment, the software that i use are AutoCAD and SketchUp but i wasn't thought Sketchup in school so i used 1 day to learn how to use the software and slowly learn as i do the model
After this tasks i was able to produce 50 pages of tender drawings with all the right annotations, dimesions and details of the new elements that were added to the building and this 3D model was approved by the client


ITE INTERNSHIP
SOFTWARE USED SOFTWARE USED
OFFICE TTG AutoCAD SketchUp AutoCAD SketchUp
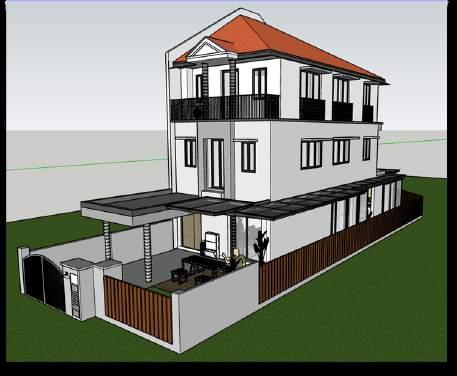





ITE INTERSHIP 0 6
TENDER DRAWING
These are some of the project i did for custom-made furniture so they were already submitted to the client and contractor and there were some feedback about the measurements and some add on from both the client and contractor, so i was assigned to edit these tender drawings that includes a built-in kitchen cabinet with an oven, 5 different built-in wardrobe with sensor lighting, an kitchen island counter top and also a WC under a staircase which looks very interesting and also finalised all the new annotation with the right words and lineweight and finally print it out and send it to the client and contractor.
The next one was new for me i was assigned to complete a schedule for a different residential building i had to edit the different floor materials, lighting systems, ceiling schedule and waterproofing area within this residential building

SOFTWARE USED
AutoCAD




ITE INTERNSHIP
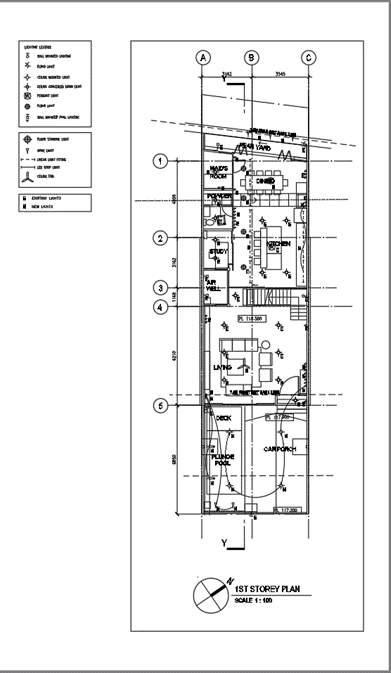



ITE INTERNSHIP 0 6

















































