HELLO, I’M KEVIN PHAN

I am a twenty-one year old architecture student, attending UT Arlington studying for my undergraduate degree in architecture. For four years, I have learned to apply my research and designing skills to create a society that is sustainable between human activities and architecture. I gained hands-on experience and practice while expanding my knowledge of building, construction, thinking, and reasoning skills, as well as verbal communication skills.
Telephone: (682) 407-8573
E-mail: kevnphan48@gmail.com
Instragram: phankevn
ACADEMIC
James Bowie High School
High School Diploma
- Regional awards in orchchestra
- Regional and state awards in V.A.S.E
Aug 2015 - Jun 2019
University of Texas at Arlington Aug 2019 - May 2023
Bachelor of Science in Architecture
PROJECT EXPERIENCES
Joppy Momma’s Farm Pavilion Spring 2023
Dallas, Texas
-This studio was conducted as a one semester hands-on spring design build studio.
-In collaboration with our community partner, Joppy Momma’s Farm, my class and I worked with community members and local leadership to design and build a pavilion and outdoor classroom space for public use.
COMPETITIONS
Texas Visual Art Scholastic Event Spring 2019
Bridging the Gap at UTA Spring 2023
HARD SKILLS
Hand Drafting
Google Drive/Docs
Illustrator
Sketching
Photoshop
After Effects
Sketchup Pro Enscape
Model Building

CLOUD
DALLAS, TEXAS SPRING 2021
PARTNER: VIVIAN METHENY
The Cloud is a multi-use apartment complex designed for a proposed extension of Klyde Warren Park. The design consists of 24 retail spaces, a multi functional private indoor garden, and 36 apartment units.
The concept and function of the building is to create new space for residents of Downtown Dallas to gather, live, shop, and play. Continuing the bridge on I-75 provides ample space for extra community engagement by boosting commerce and increasing the engagement at Klyde Warren Park.
In the beginning stages, we started off by considering how we could continue the concept of Klyde Warren Park into a residential habitat. We started by thinking about form and materials. The main goal was to respect the nearby buildings by creating a design that blended into the scale, but was set apart with unique materials not as commonly used in the surrounding site. Keeping the form and plan minimal allowed for efficient use of the square footage for maximum residential and retail units.




GROUND FLOOR CIRCULATION







BRIDGE CIRCULATION






Retail Residential Parking
MIXED-USED SPACE CIRCULATION






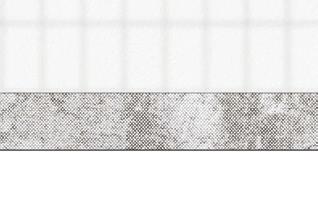




WEST ELEVATION
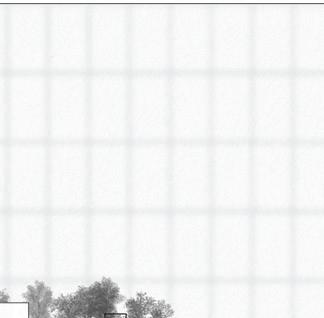

EAST ELEVATION
SOUTH ELEVATION
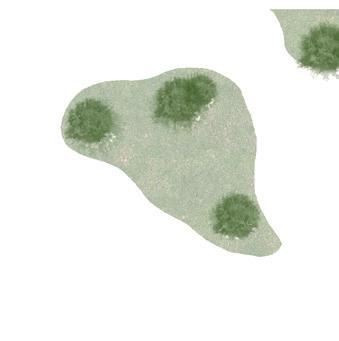

































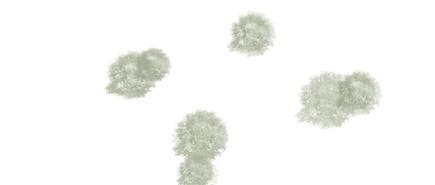


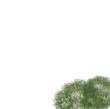
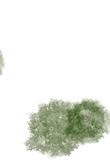






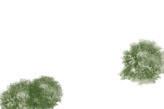

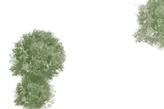
























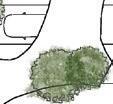





ART LAB
FORT WORTH, TEXAS FALL 2021 INDEPENDENT PROJECT
The scale and ambiance of the neighborhood have drastically changed as the new constructions have swiftly started to overwhelm the old. Among a combination of both ancient and contemporary structures, there is coexistence between office, living, entertainment, and retail. By repurposing an existing structure and giving it a new purpose, this project aims to conserve some of the original area’s character that has survived.
A versatile, interdisciplinary “laboratory” for art, research, and technology is part of the general programming. There is a 3,200 square foot, one-story masonry building on the property. The existing building’s outer shell and structure must be preserved. The interior has been entirely dismantled, creating a space that is ready for action.
The building’s shell construction remained intact. However, selective and strategic areas of the exterior walls were removed and reinforced. The limitations of the current construction must be taken into account while formulating plans to increase natural light and redesign the building’s façade.


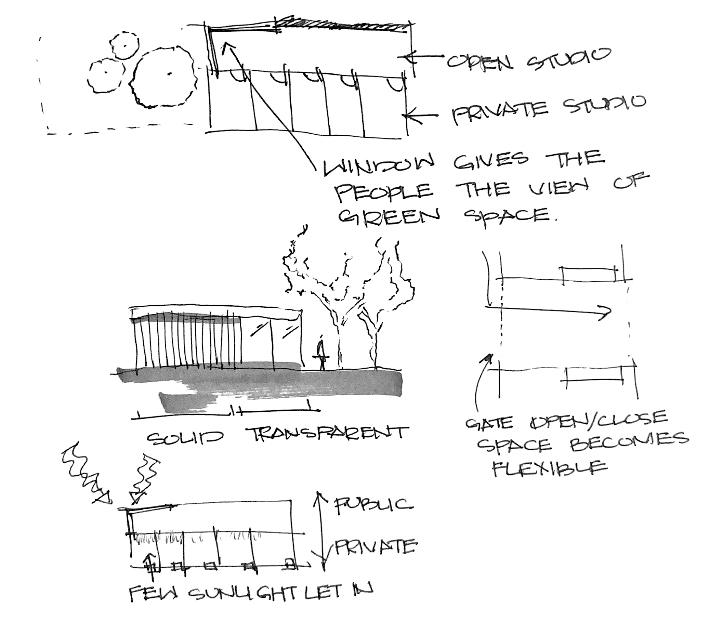












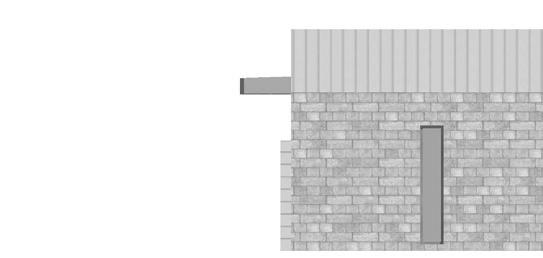
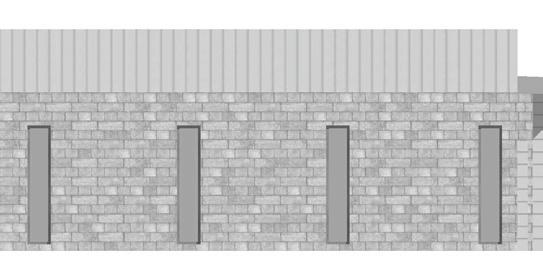






























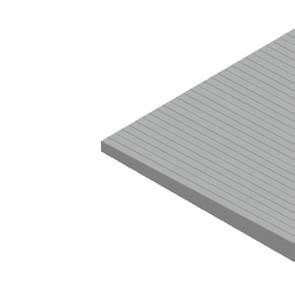





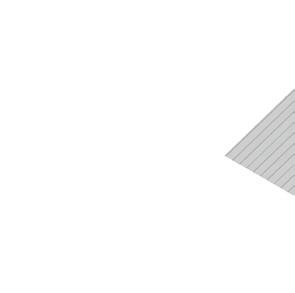
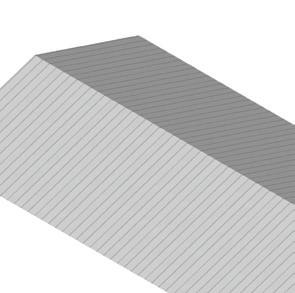









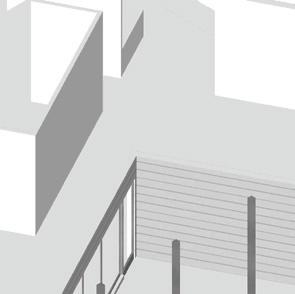











































































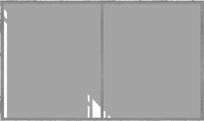



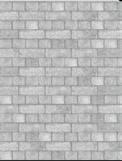











INCUBATOR
FORT WORTH, TEXAS FALL 2021 INDEPENDENT PROJECT
West 7th Street in Fort Worth is one of the city’s key districts and is undergoing rapid change. Many uses and programs take place in the region that straddles the Cultural District and the Downtown Core. Office, housing, entertainment, and retail buildings coexist with a mix of both historic and modern constructions. The scale and feel of the area have significantly changed as a result of the new developments quickly beginning to overpower the existing ones.
The scale and ambiance of the neighborhood have drastically changed as the new constructions have swiftly started to overwhelm the old. Through this project, an innovative and desperately needed program that integrates design, engineering, and prototyping will be introduced to this area of the city.
The initial goal is to do thorough study into the program’s key areas in order to identify the proximity and adjacency between program components that is most effective. Starting with the larger areas as the ones that anchor the program while the smaller places provide support.

SITE ANALYSIS SITE ANALYSIS









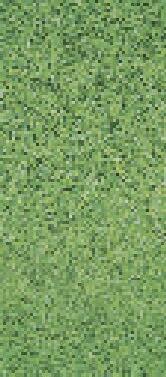


















































































EAST ELEVATION
EAST ELEVATION












































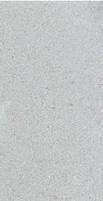


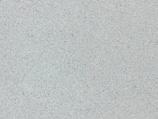


WEST ELEVATION
WEST ELEVATION






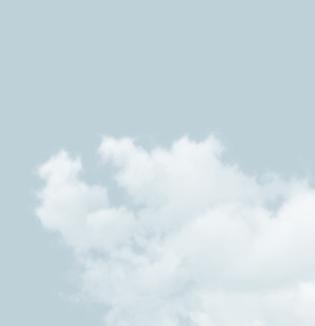





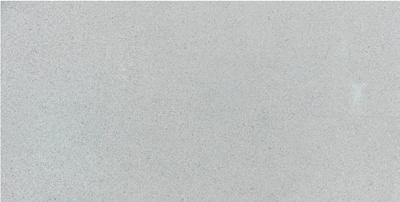
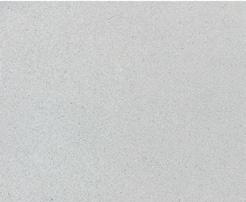

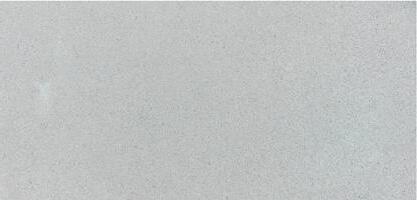
SOUTH ELEVATION
SOUTH ELEVATION
NORTH ELEVATION
NORTH ELEVATION
















































SKETCHES
FALL 2019-SPRING 2023
In this chapter, I learned to become facile with hand drawings as a means of visual investigation and graphic communication. Since the beginning of my architecture journey, I gained exposure to a variety of graphic and physical representational techniques, and developed skills necessary for architectural drawings, making, and thinking. This allowed me to bring value to architectural projects, enabling me to explore ideas and convey intent. The line work that I draw comprises my style; in the past four years, my personal sketching style has evolved over time which helped me improve my architectural sketching skill. I learned to sketch loosely, yet communicated to people the ideas and concepts in my projects.



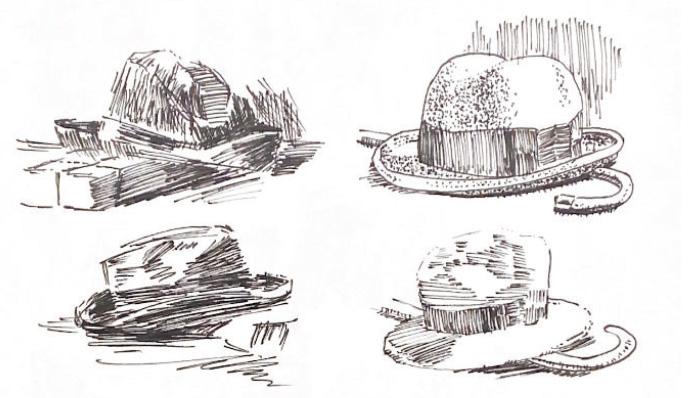



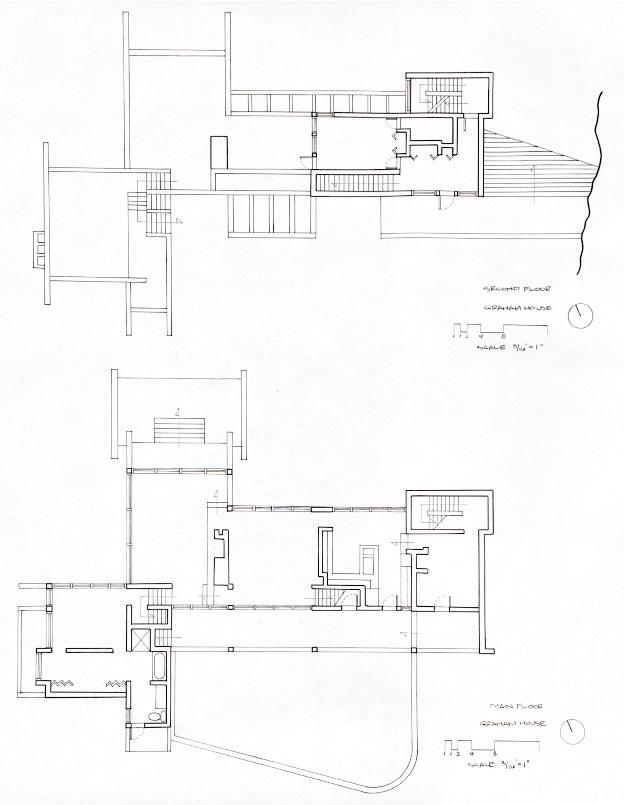

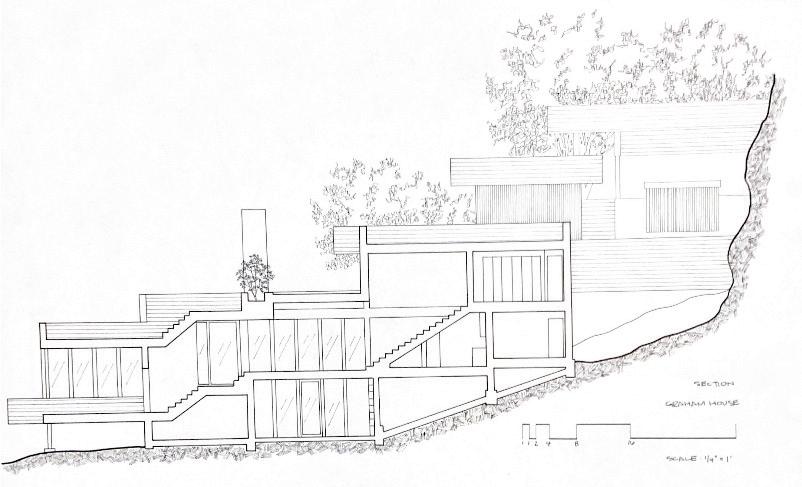
HAND MODELS
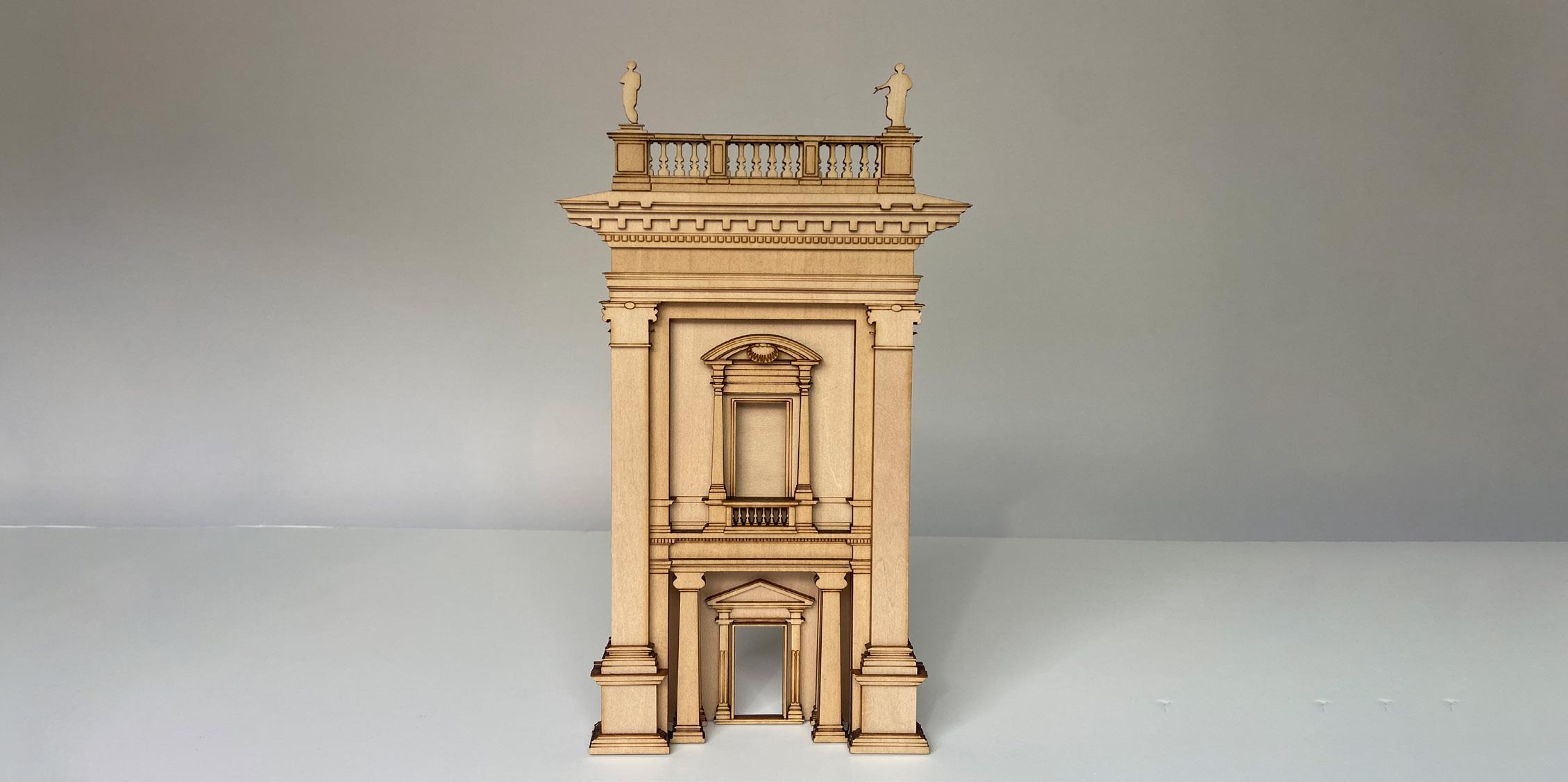

PALAZZO DEI CONSERVATORI DEL CAMPIDOGLIO ROME, ITALY GIACOMO DELLA PORTA & MICHELANGELO


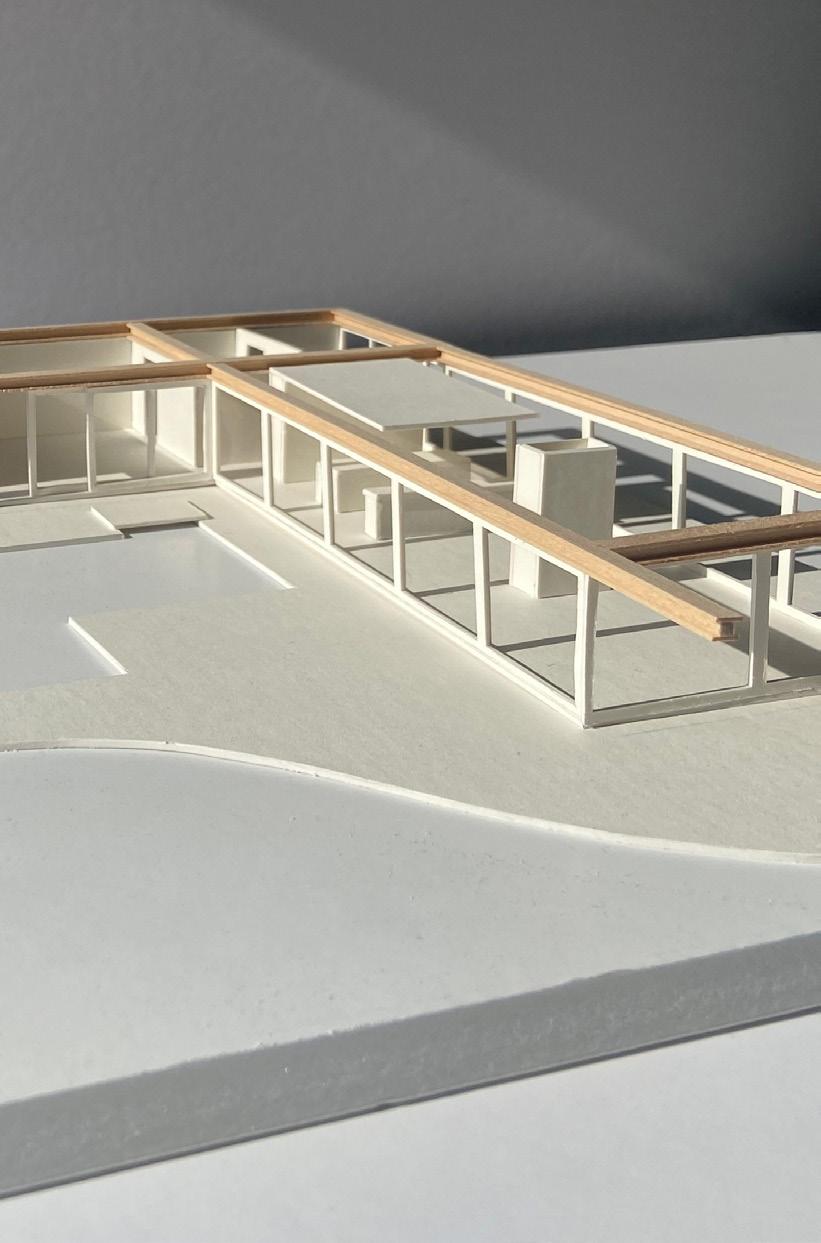


THEATER OF MARCELLUS ROME, ITALY JULIUS CAESAR AUGUSTUS CAESAR & MARCUS MARCELLUS URBAN TRANSFORMATION

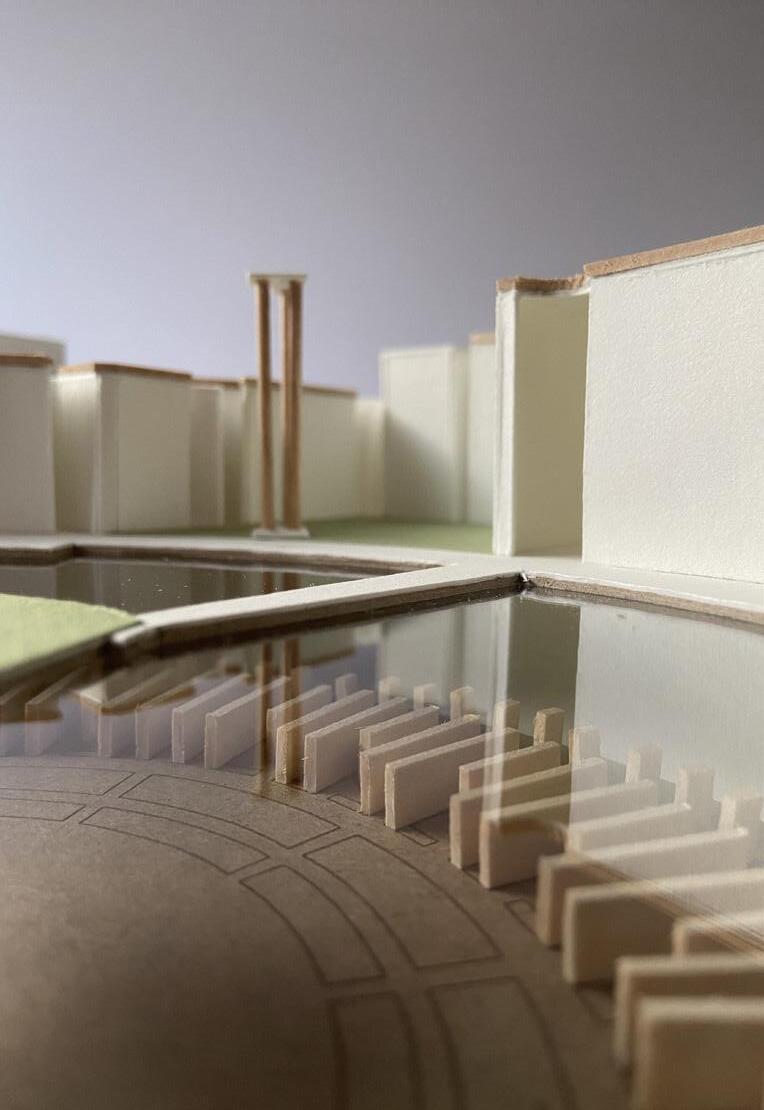

THEATER OF MARCELLUS ROME, ITALY JULIUS CAESAR AUGUSTUS CAESAR & MARCUS MARCELLUS URBAN TRANSFORMATION




