KEVIN PHAN
architecture portfolio
BIO & CONTACT
My intention with design is to fulfill the service and vision of my ideology in architecture while considering the projects’ and clients’ expectations. During my four years in undergraduate architecture school, I’ve learned to apply my knowledge and skills to design holistically, while exploring innovative solutions in architecture.
I believe that architecture has a profound impact on people, resonating with them on various levels—emotional, psychological, social, and cultural. I am taking this opportunity to share the ideas and designs I’ve explored throughout my projects, with the hope of taking on bigger challenges and maximizing my learning potential. My academic experience demonstrates a range of skills that have allowed me to excel in both independent and group projects.
Email | kevnphan48@gmail.com
Mobile | +1 6824078573
WORK EXPERIENCE
Teaching Assistant | UT Arlington Arlington, Texas | Aug 2023 - Dec 2023
•
Managed and familiarized myself with wood cutting machines and tools, ensuring a thorough understanding of their operation.
•
•
Supervised students in the safe handling and operation of all machinery, providing oversight to maintain safety standards. Actively engaged with students in constructing their projects, offering hands-on assistance and support.
• Salesman | Nordstrom
Suggested guidance on techniques to construct projects more efficiently, enhancing both my knowledge of wood construction and problem-solving skills relevant to the field of architecture.
Dallas, Texas | May 2023 - Aug 2023
•
Provided exceptional customer service by assisting customers with product selection, offering fashion advice, and ensuring a positive shopping experience.
•
Managed sales transactions, including handling cash, processing credit card payments, and maintaining accurate sales records.
•
Maintained a well-organized and visually appealing sales floor by restocking merchandise, creating attractive displays, and keeping the area clean and tidy.
RELEVANT PROJECT
Joppy Momma’s Farm Pavilion
Dallas, Texas | Jan 2023 - Dec 2023
•
Collaborated with classmates on a pavilion project at Joppy Momma’s Farm in Dallas, working directly with a client to design a multifunctional shaded structure.
•
Coordinated with suppliers to source materials and designed structural connections to ensure the feasibility and stability of the project.
•
Oversaw the fabrication process, ensuring all components were produced accurately and met design specifications. Led the on-site assembly, ensuring the successful implementation of the pavilion, which provided shade and protection from the elements, and served as an educational space for young farmers and volunteering events.
• Blue Lanes
Arlington, Texas | Jan 2023
•
•
•
•
Analyzed student foot traffic and ADA safety on UTA campus to identify areas needing traffic flow improvements, including roadways, sidewalks, and bike lanes for wheelchair users. Designed and proposed master plans to enhance student travel safety between classes by redesigning roadways, improving sidewalks, and incorporating additional bike lanes. Presented the proposed plans to UTA’s parking and transportation administrators and other faculty members for implementation consideration.
EDUCATION
University of Texas at Arlington Arlington, Texas | 2019 - 2023
Bachelor of Science of Architecture
Magna Cum Laude
University of Texas at Arlington Arlington, Texas | 2023 - present
Masters in Architecture
SKILLS
Softwares
3D Modeling
Revit
Sketchup
Illustration
Photoshop Illustrator
AutoCAD
Rendering Lumion
Enscape Twinmotion
Other Skills Construction Documents Hand Drafting Physical Models
Sketching
Site Analysis Urban Planning
Page 05 Content CONTENT Joppy Momma’s Farm Pavilion 06 Design-Build Recreational Structure Caoba House Extension 16 Academic Residential / Extension Hand Models 24
JOPPY MOMMA’S FARM PAVILION
Typology
Recreational Structure
Location
Dallas, Texas
Site Area
7,088 SF
Building Area
1,332 SF
Project Date
Janurary 2023
In collaboration with our community partner, Joppy Momma’s Farm, my classmates and I engaged with community members and local leaders to design and build a pavilion and outdoor classroom space for public use. The initial design was guided by the farm’s master plan and conceptual pavilion designs created by students in fall 2021. Through site analysis, resident engagement, and hands-on design and construction, we encountered realworld conditions and made a tangible impact in the Joppa neighborhood. Emphasizing the art of making through digital fabrication, the project focused on prefabrication and on-site construction methods, linking design-thinking with craftsmanship. Throughout the semester, we worked collaboratively on all aspects of the project, including design, construction, budgeting, scheduling, and material procurement.


Page 07
Farm Pavilion
Joppy Momma’s
Misson
Our mission is to design and create a multifunctional pavilion that serves as more than just a shaded area. This project aims to provide a welcoming space for the Joppa community and visitors to gather, fostering community connectivity. It will also serve as an educational hub where young people can engage and learn about growing, preparing, and storing food, ultimately giving back to the Joppa community with fresh produce. Positioned to be a long-term success, the pavilion will respond to community needs and become a landmark for the neighborhood.
Joppmy Momma’s Farm Goals

Healthy Food | Experienced farmers will cultivate thousands of pounds of fruits, herbs, and vegetables to adequately feed the Joppa community. The designed hoop house, raised beds, wash station, and farm stand will nurture micro-greens, capture rainwater, and provide space for washing and delivering produce.

Community Building | Creating a central gathering point and front porch for the neighborhood, centered around an urban farm, offers activities and structured programs that promote civic engagement and friendly bonds. The communal eating area, flexible classroom, benches, and garden beds foster shared conversations.

Education | Create a space to teach Joppa residents how to grow, prepare, and store nutritious foods, sharing valuable information to improve wellness and overall quality of life.
Additionally, the outdoor flexible classroom area will host classes and hands-on instruction, offering training for potential economic opportunities.

Page 09
Joppy Momma’s Farm Pavilion


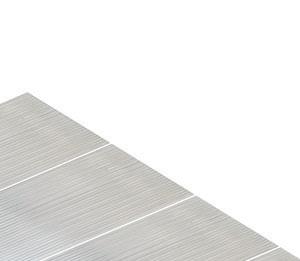






Polygal Roofing | Plastic roofing provides rain and UV light protection; roof surface sheds rainwater that will be storged in the adjacent cistern.
























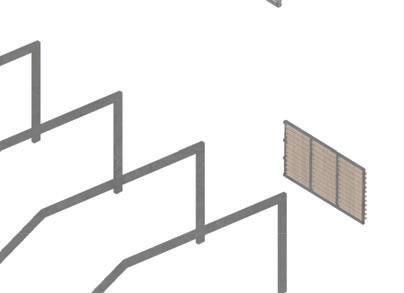





Wooden Roof Slats | Roof screen provides shade, limiting the amount of ridect runlight in the pavilion. The wood is repurposed from shotgun houses to create a connection through the use of familiar materials.
Steel Roofing Structure | Steel frame that supports the weight of the wooden raft and polygal; the space of the structure was crucial to avoid overturning monets caused by the gravity loads.
Wooden Back Screen | Roof screen provides shane, limiting the amounf od firect sunlight in the pavilion.
Steel Structure | Primary structure is pre0fabricated at UTA’s Design Build Lab, transported to Joppa, and erected on site.

The Joppa Momma’s Farm Pavilion was designed with inspiration from the longstanding tradition of shotgun houses within the community. Its form reflects the historic shotgun houses and gable roof structures that have been part of the Joppa neighborhood for generations.
Page 11
Joppy Momma’s Farm Pavilion

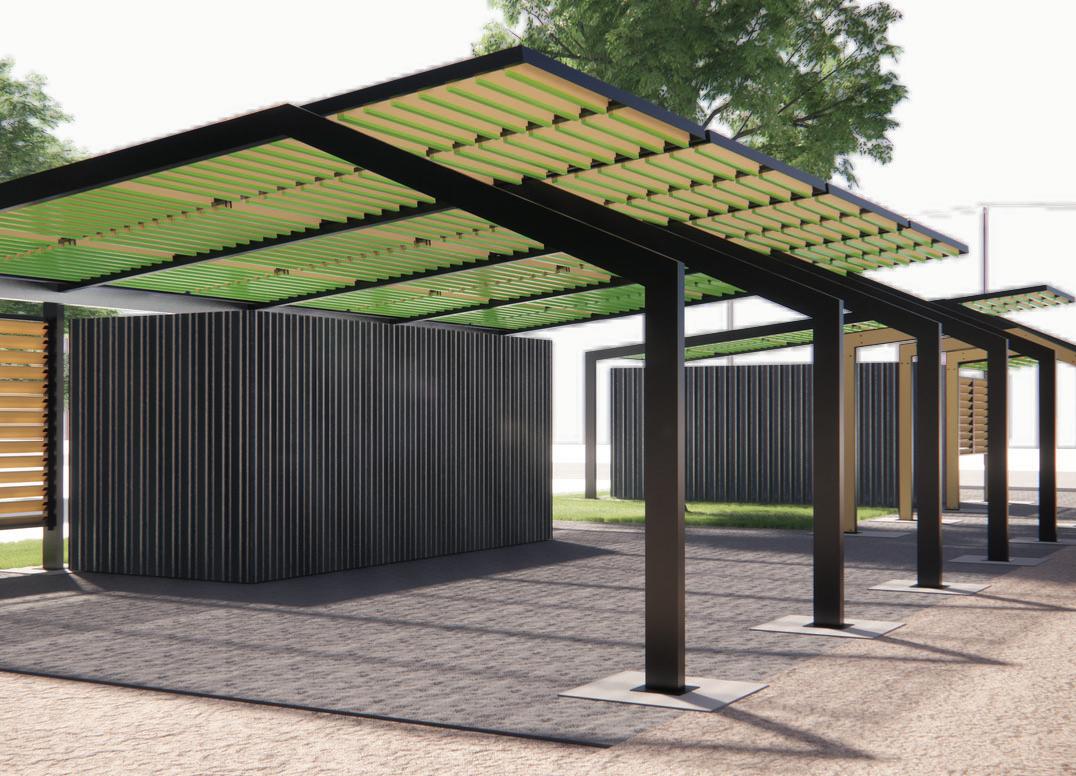
The frame acts as an entrance to the pavilion, guiding users into a larger space suited for various functions and events as they walk further inside. Additionally, the roof expands towards the farm, creating an open and inviting atmosphere. This also creates a seamless connection between the structure and its natural surroundings.



Throughout the construction process, we meticulously engineered the steel and wood connections, incorporating detailed designs to ensure a thorough understanding of the pavilion’s construction. To expedite the building process, we developed templates to aid in constructing frames with precise, uniform cuts, enabling efficient assembly within a shorter timeframe.

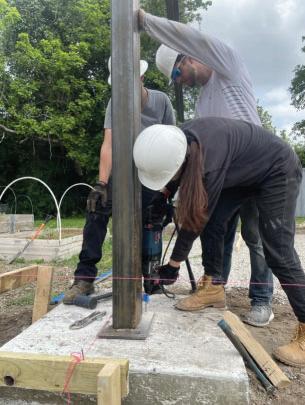

Page 13 Joppy
Farm Pavilion
Momma’s
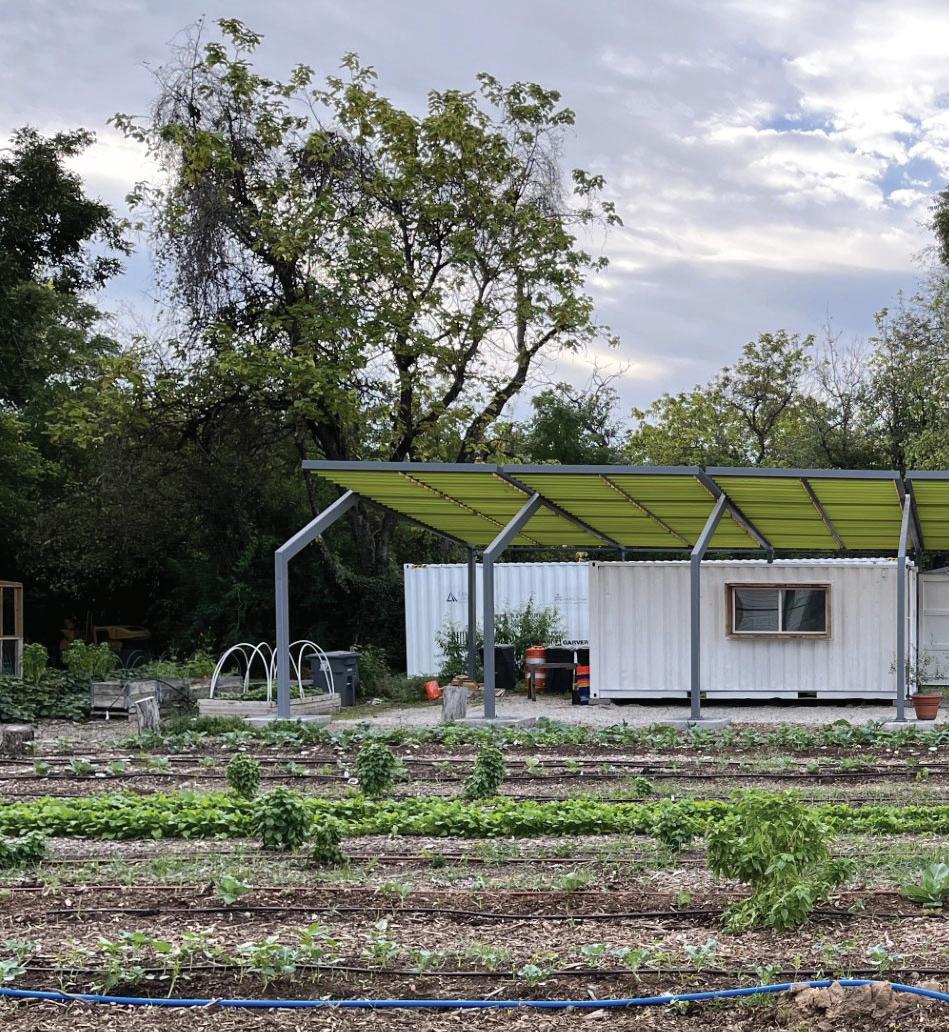

Page 15
Joppy Momma’s Farm Pavilion
CAOBA HOUSE EXTENSION
Typology
Residential
Location
Anapoima, Colombia
Building Area 2341 SF
Project Date
June 2023
This residential project is located on a picturesque sloping hill over 3000 feet above sea level in Colombia, enveloped by lush tropical vegetation. Designed as a retreat and relaxation haven, the original house features five prominent wall extrusions that divide the space into four distinct modules, framing stunning views of the surrounding landscape. The primary objective of this project is to create an extension to the existing structure. The original house will be repurposed into an art exhibition space for the client, while the new extension will serve as the primary living quarters, featuring two bedrooms instead of the original single bedroom. This project aims to enhance the client’s living experience by expanding their residential space while preserving the unique architectural elements and the serene ambiance of the original house.

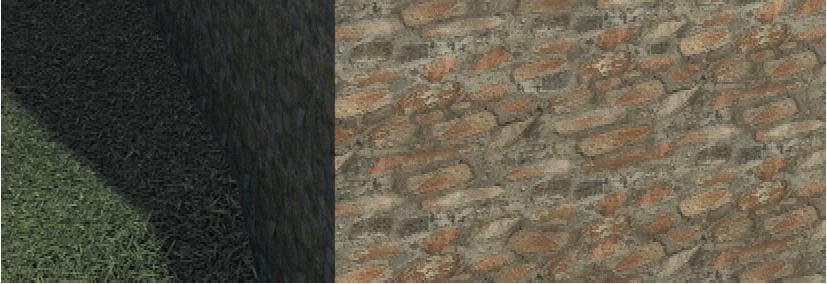
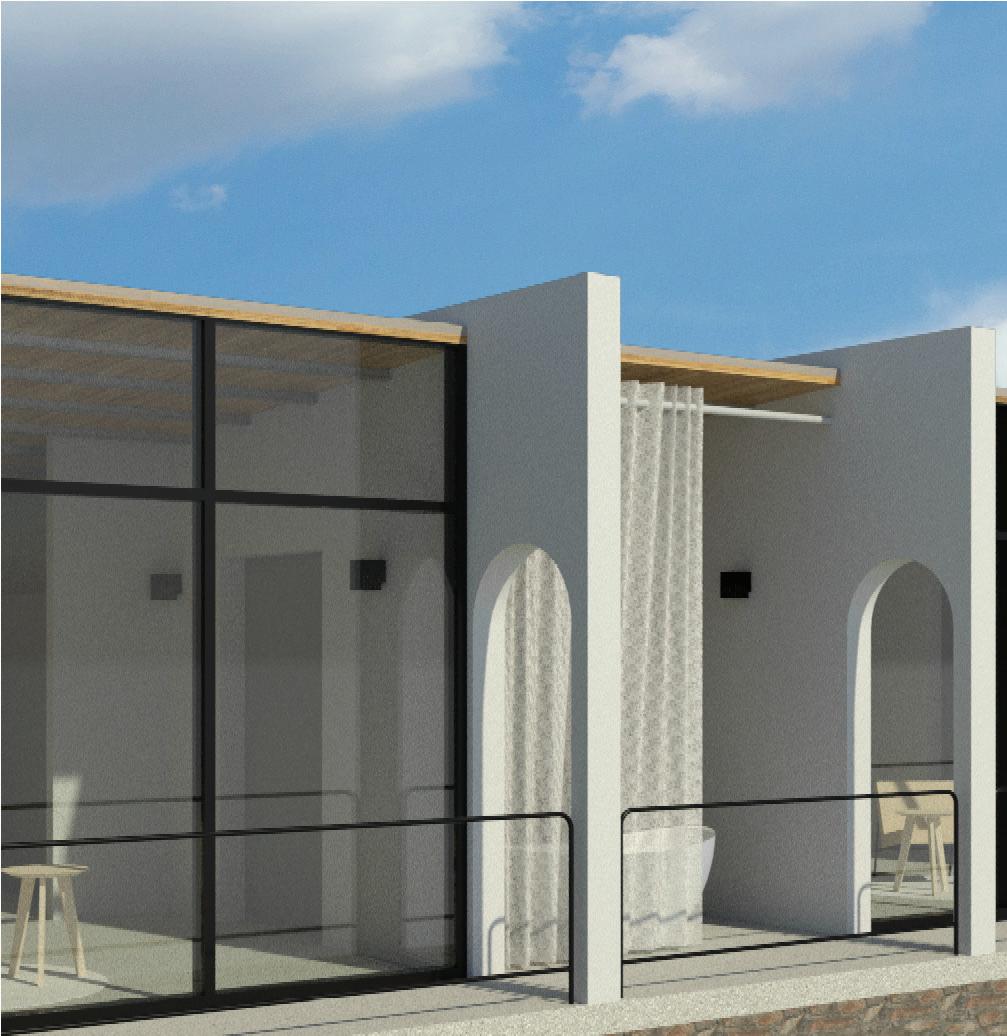


Page 17 Caoba House Extension




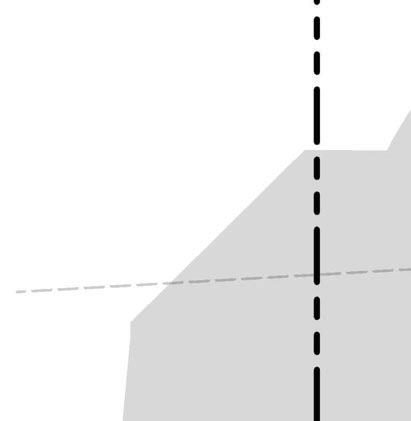





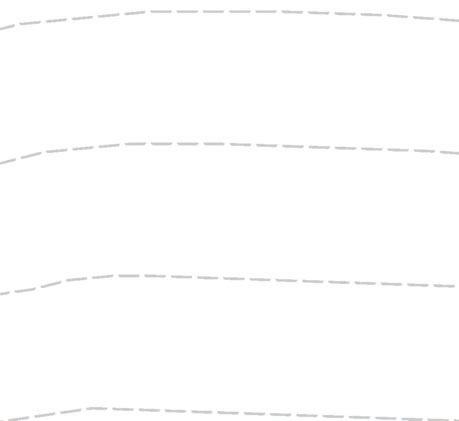

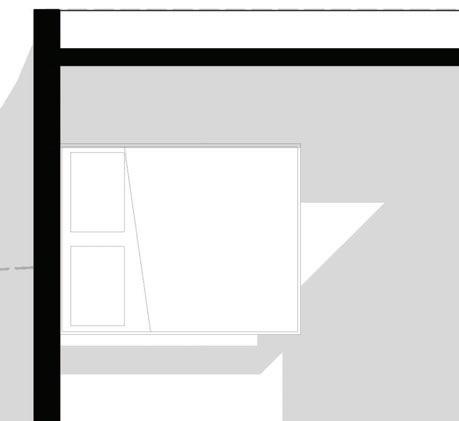








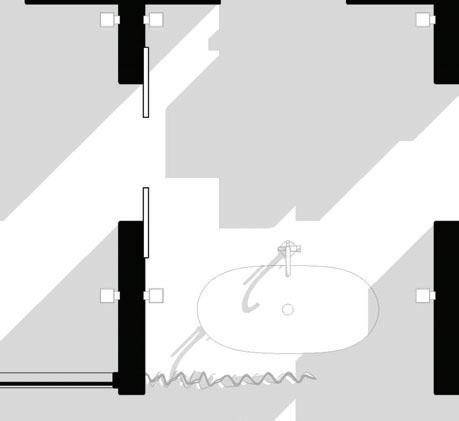
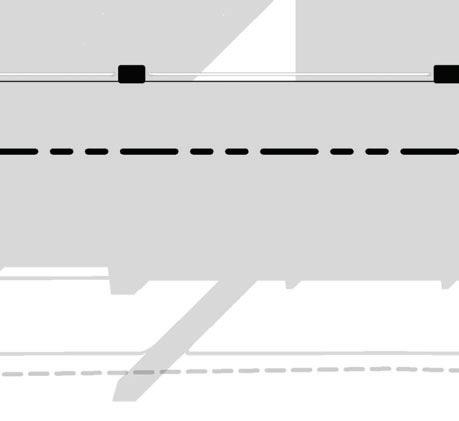



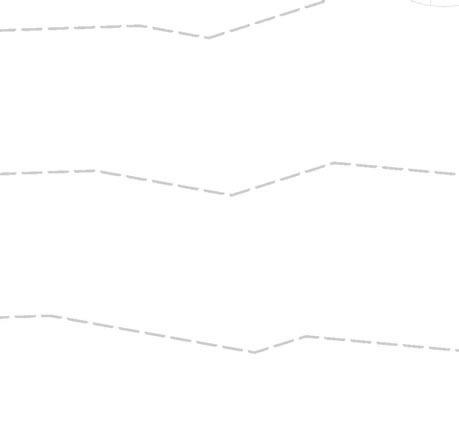
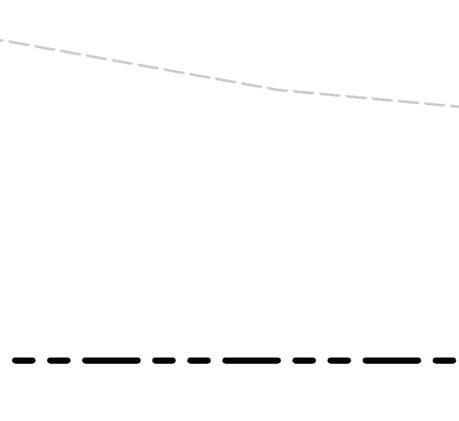




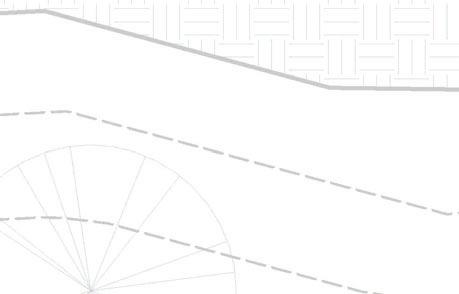

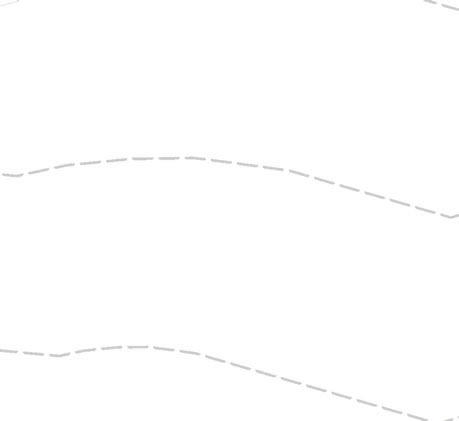

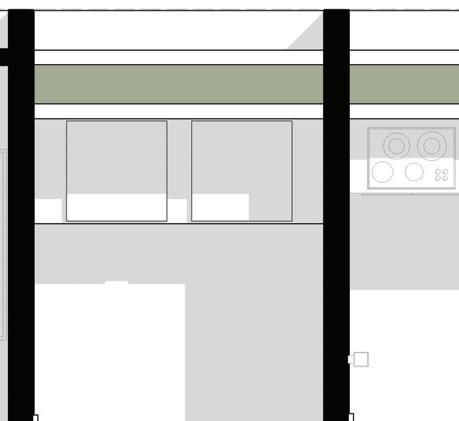



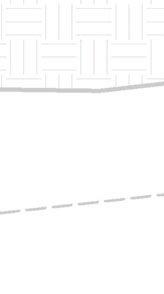
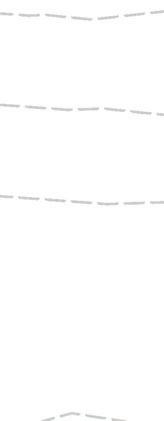






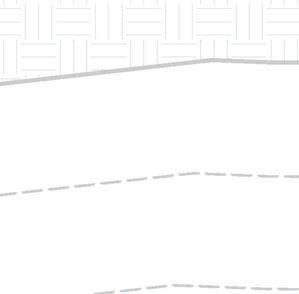

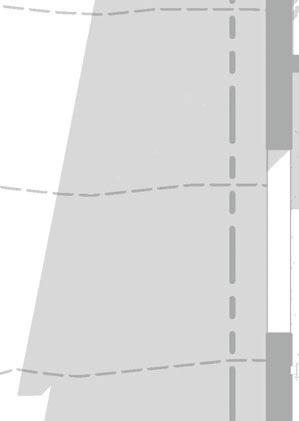

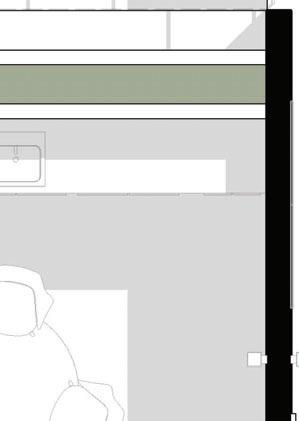



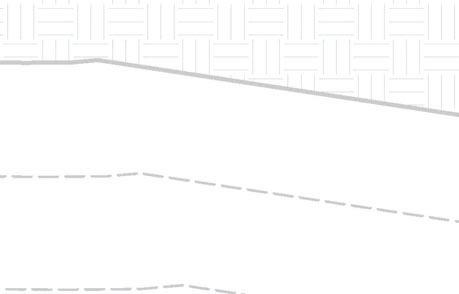


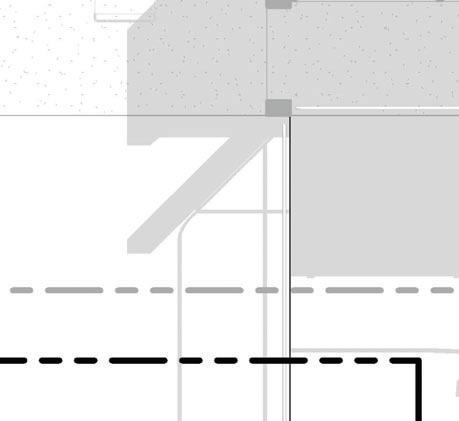






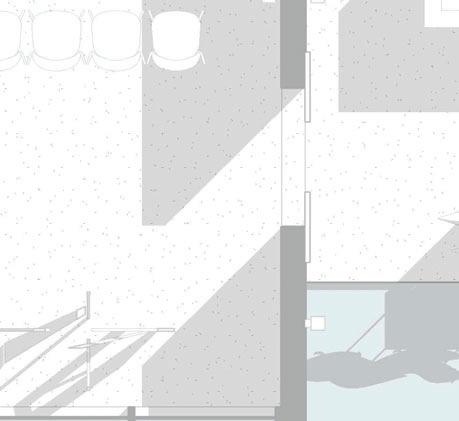


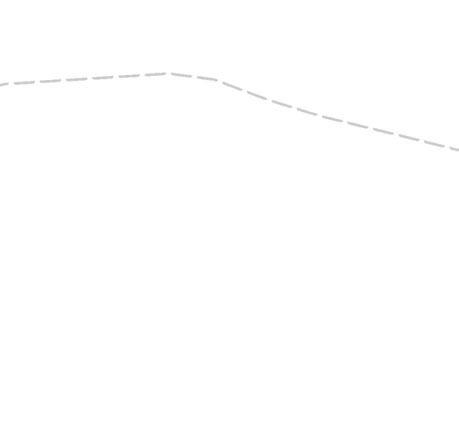





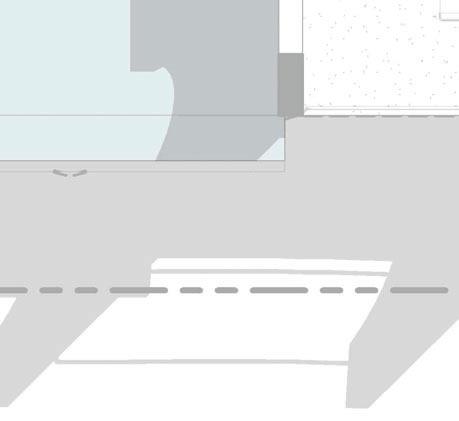




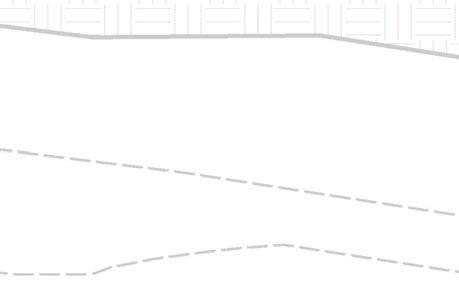
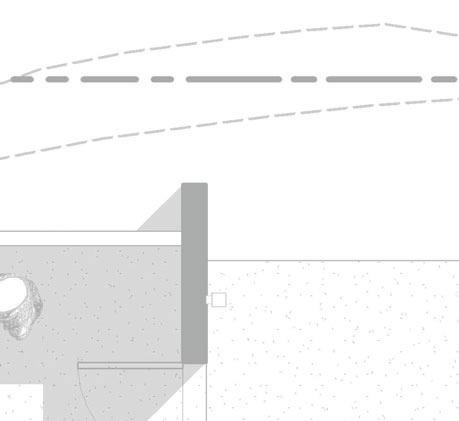








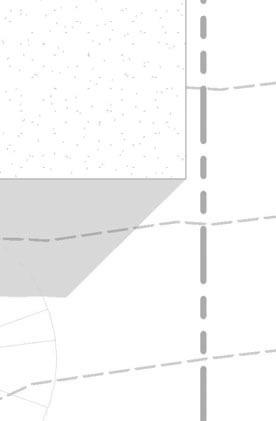


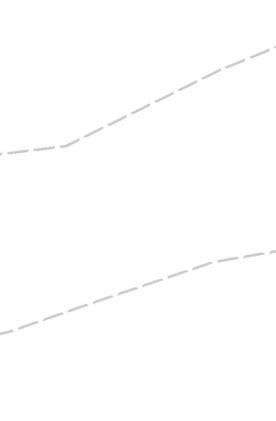


Page 19 Caoba House Extension Ca C obba Hoousse e Exte t ns on










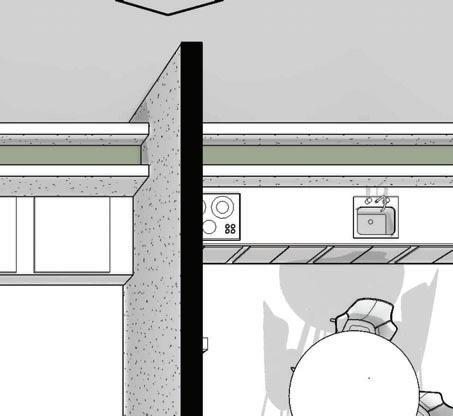









The project began by continuing the form and language of the existing house to create a cohesive aesthetic. This includes using similar materials, rooflines, and architectural details. The extension will feature seven main wall extrusions, adding more programmatic elements to the new addition.






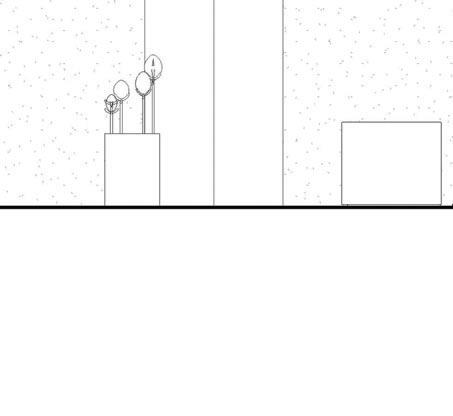











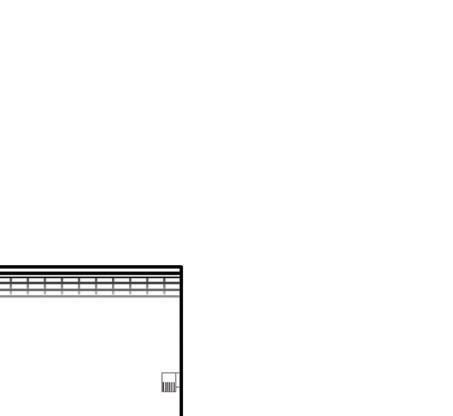
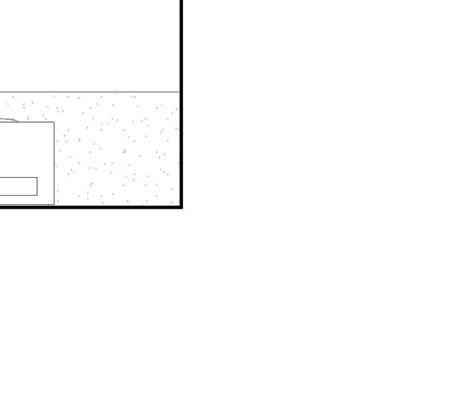






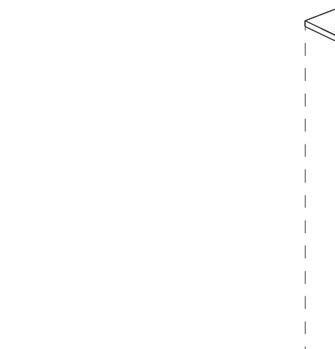

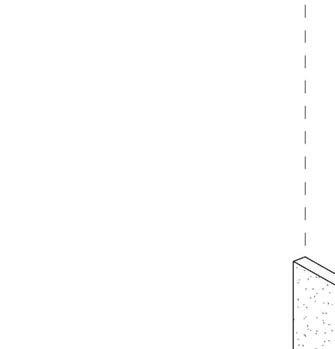
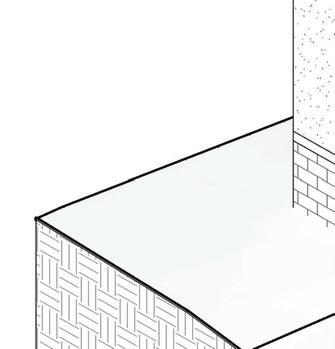







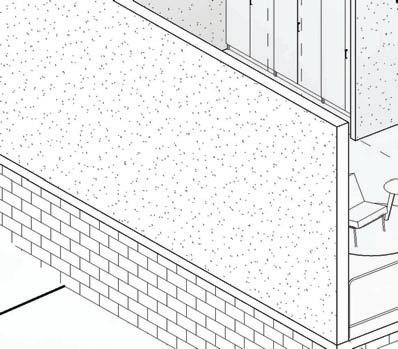


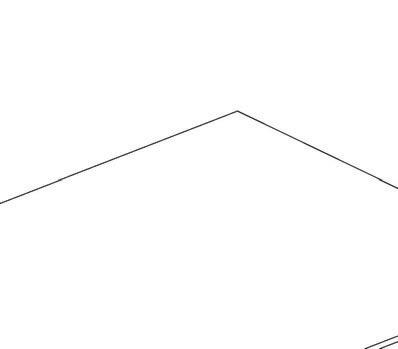


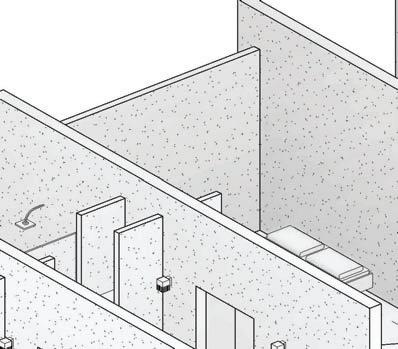






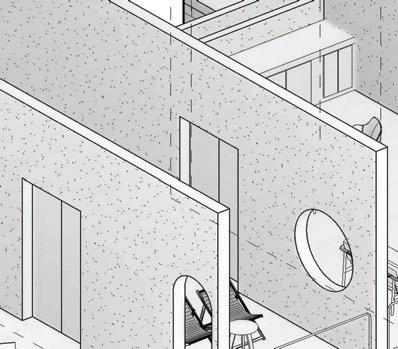














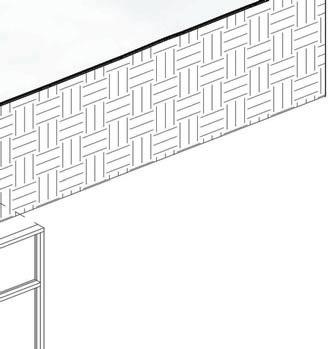


Incorporating bamboo, adobe, and stone into the design of the house extension on a sloping hill in Colombia creates a structure that is both beautiful and sustainable. These materials, chosen for their local availability and ecological benefits, provide a warm and inviting atmosphere while standing out visually from the green landscape.
Page 21 Caoba House Extension
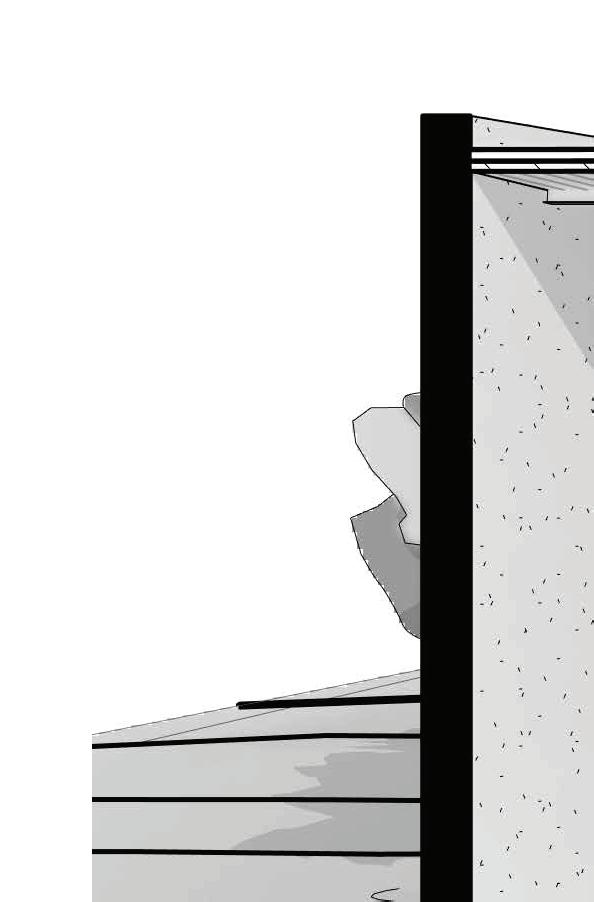
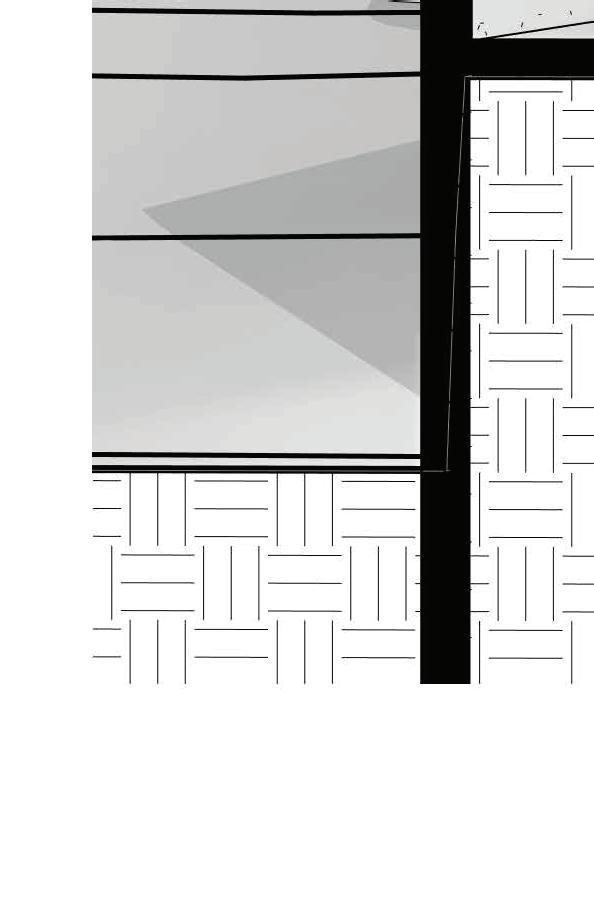











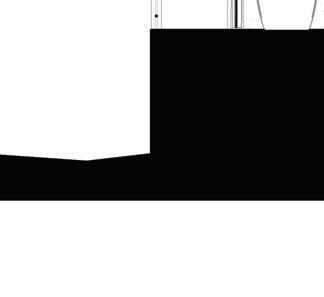










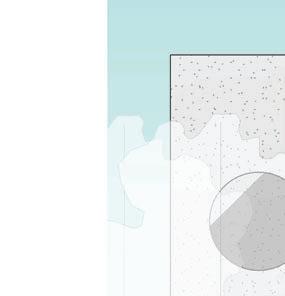
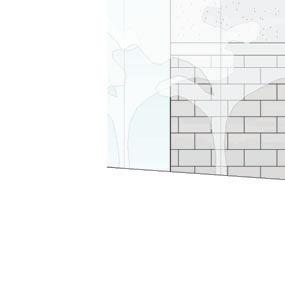

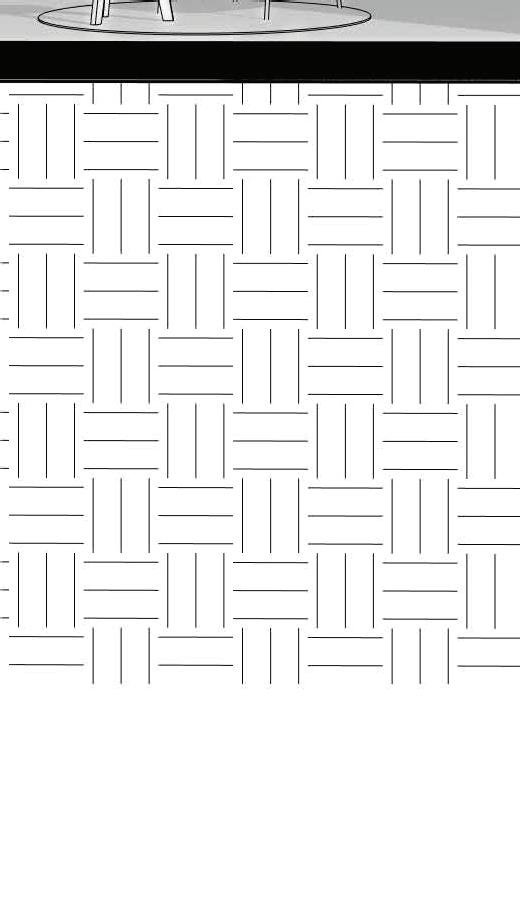





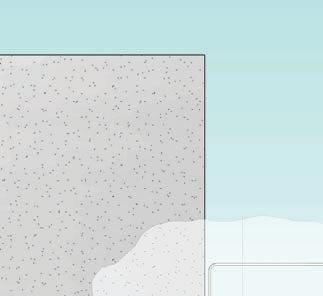
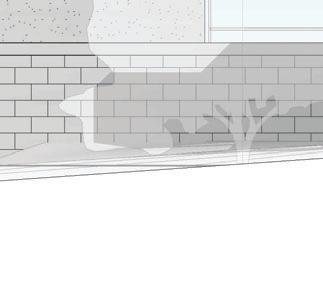









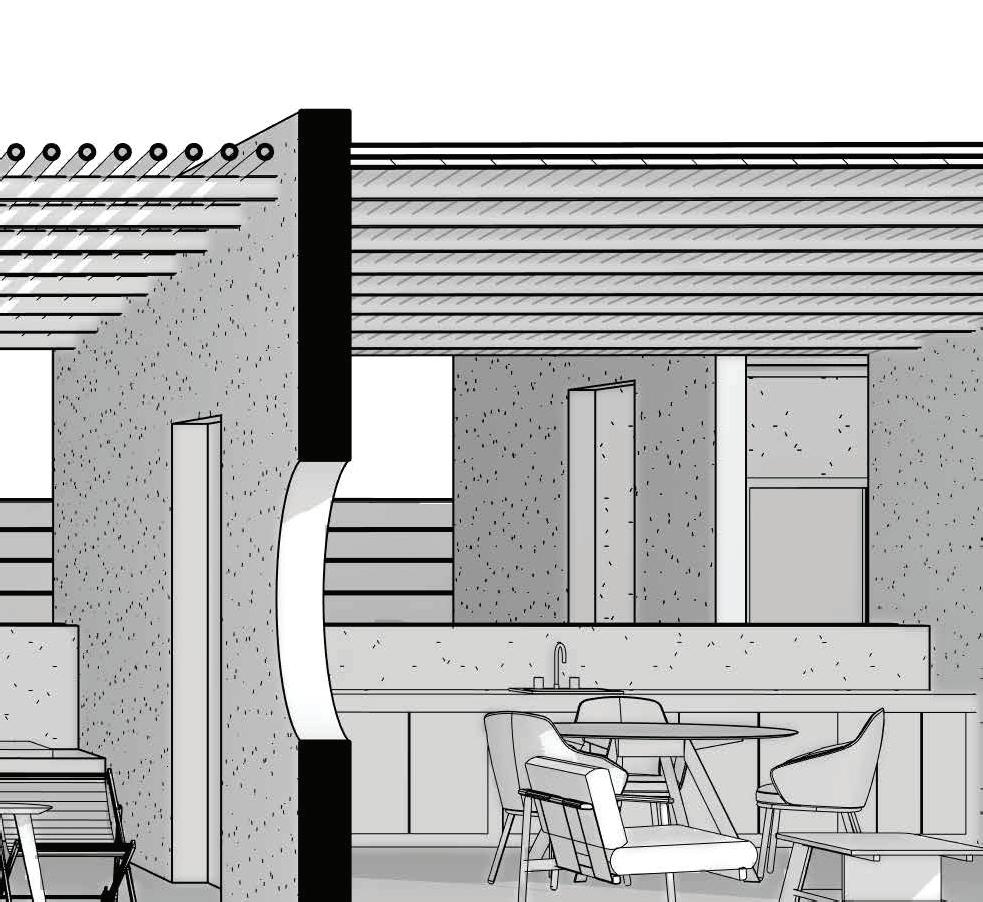



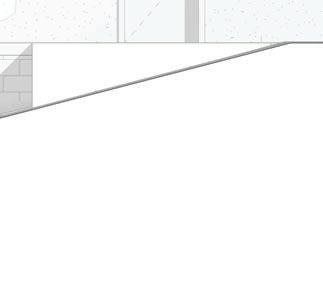

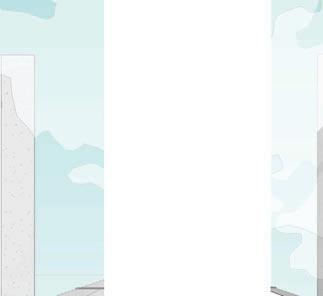




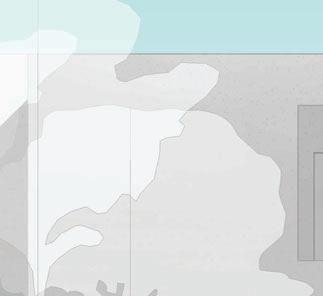




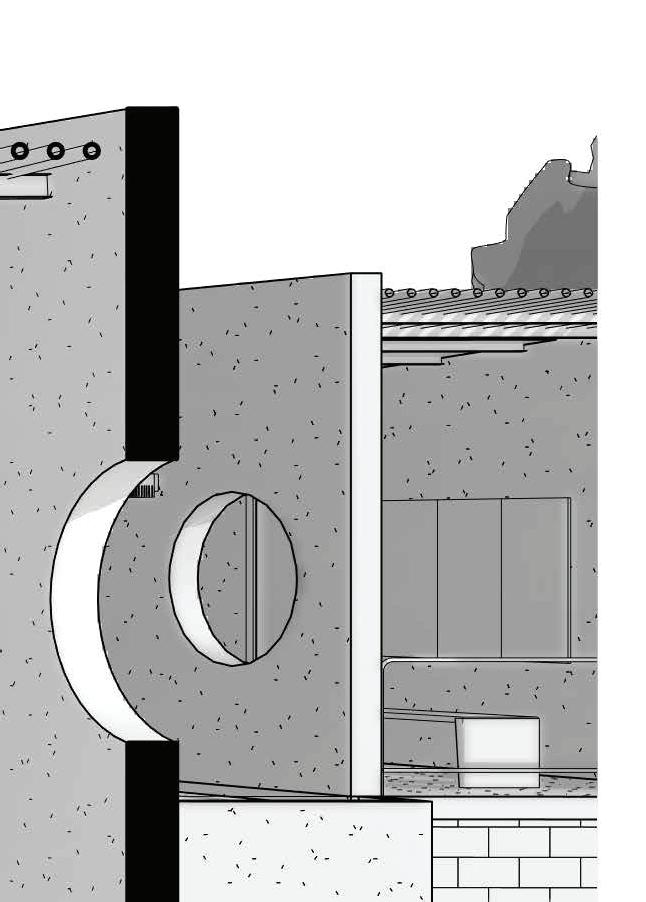











Page 23 Caoba House Extension
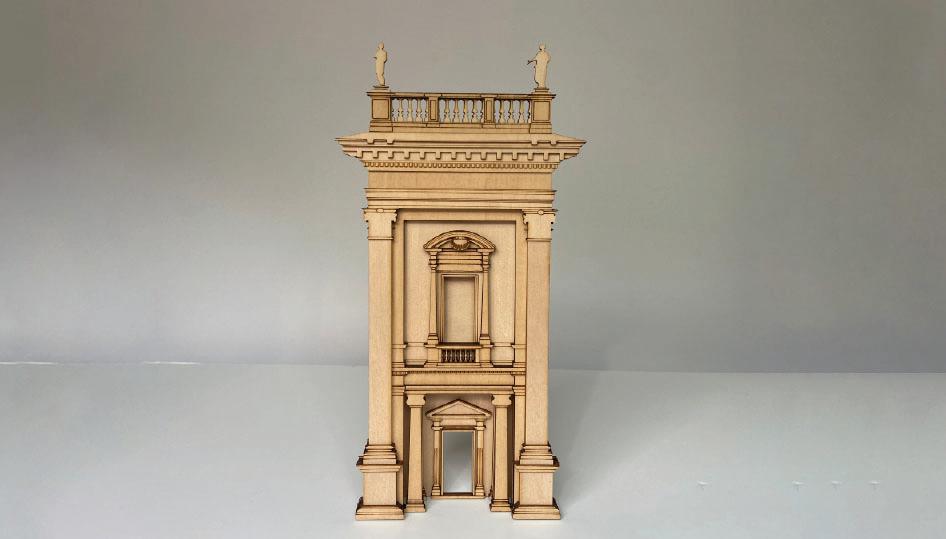

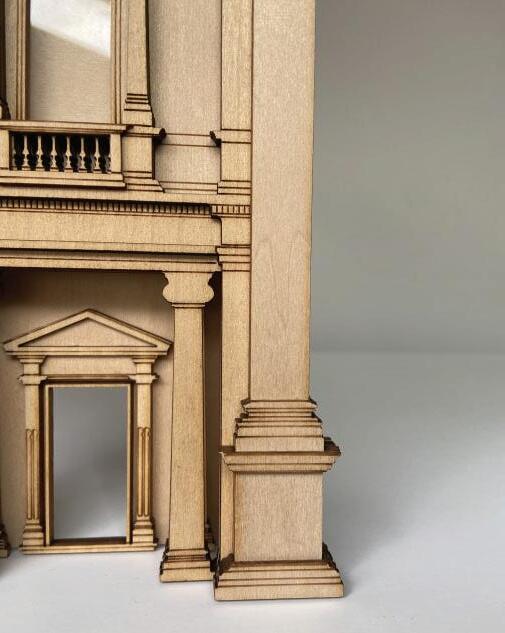 PALAZZO DEI CONSERVATORI DEL CAMPIDOGLIO ROME, ITALY GIACOMO DELLA PORTA & MICHELANGELO
PALAZZO DEI CONSERVATORI DEL CAMPIDOGLIO ROME, ITALY GIACOMO DELLA PORTA & MICHELANGELO

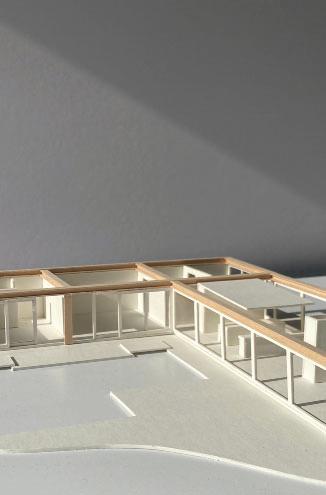

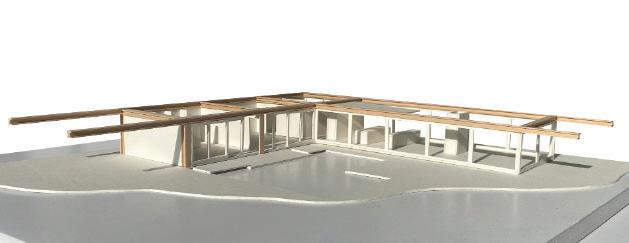
Page 25 Hand Models
STAHL HOUSE
LOS ANGELES, CALIFORNIA PIERRE KOENIG
Email | kevnphan48@gmail.com
Mobile | +1 6824078573
KEVIN PHAN















































































































































































































































































































 PALAZZO DEI CONSERVATORI DEL CAMPIDOGLIO ROME, ITALY GIACOMO DELLA PORTA & MICHELANGELO
PALAZZO DEI CONSERVATORI DEL CAMPIDOGLIO ROME, ITALY GIACOMO DELLA PORTA & MICHELANGELO



