CV
EDUCATION
/ 2012 - 2015
/ 2015 - 2018
/ 2019 - 2023
EXPERIENCES
/ 2021
/ 2021
/ 2021 / 2022
/ 2022 / 2022
AWARDS
SKILL & PROFICIENCIE
Tongphakon@gmail.com

(+66) 94 517 5005
Phakon Isariyachaikul
KhonKaen Vithes Suksa Bilingual School (KKVS)
KhonKaen Wittayayon School (EP) (KKWEP)
Gaduated with second-class honors from Faculty of Architecture ChiangMai University (FACMU)
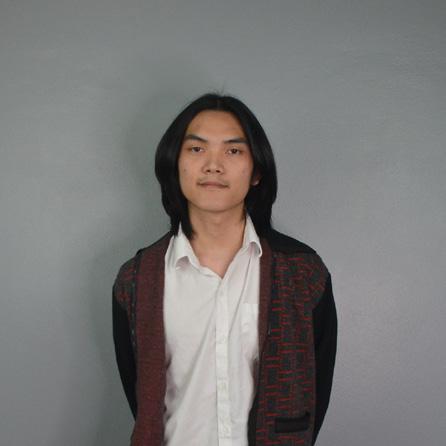
“RideStyle Installation Contest ”
Bamboo competition 2021 :
Originated from Traditional Techniques and Arts
BlueScope Design Awards 2021
“Floating Pavilion on the Drava River” competition
One Bangkok Urban Furniture Competition 2022
BIMobject Green Design Competition 2022
COTTO Design Contest 2022 : Dream Space / 2022
/ 2022 / 2023
/ 2023
Internship at Destroy Dirty Thing (DDT)
“Propertist Design Award
MQDC Design Competition 2023 / 2023
/ 2023
/ 2021
ETHICAL ARCHITECTURE AWARD
“RideStyle Installation Contest ”
1st Prize Winner
COTTO Design Contest 2022 : Dream Space / 2022
Qualified for the final 10 teams
Outstanding design of the year (DESO) sem 2/ 2022 / 2022
/ 2023
Bachelor Of Science (Architecture Program)
“Propertist Design Award


1st Honorable Mention
Thai /LANGUAGES
English
INTERESTS
/ SOFTWARES
CAD
Revit I Rhinoceros + Grass I SketchUp I AutoCAD
RENDERING & PRESENTATION
Twinmotion I Photoshop I Illustrator I Indesign
PAPERWORK
Microsoft Office
/ DRAWING
/PHOTOGRAPH
/ READING
/ PLANTING
To explore and understand through hands.
Capture the beauty of the moment.
Non-friction & novel books.
Reconnect myself with the nature.
SPIRITUAL RECONNECTION CENTER
“Spiritual Reconnection Center” is the studied of spirituality , social movements ,and social problems about inequality and diversity based on varies of believes/ faith. Based on research and understanding of believes (multi-faith) ,paradigm ,and perception of human and relationship between the architectural space such as vision ,hearing ,smell ,taste , touch, and also mind/heart. Along with interpreting of the value ,meaning ,and problematic of the place.
LOCATION : ChiangMai, Thailand
AREA : 4,475 m²


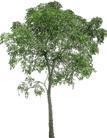
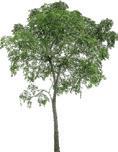
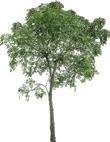
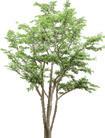
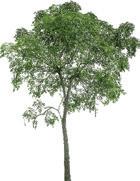




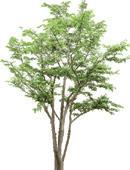
BUILDING TYPE : Public Building
SOFTWARE USAGES : Revit + RhinoCeros + Twinmotion + Photoshop + Indesign + Illustrator



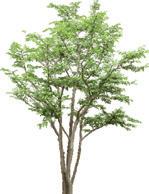

CONCEPT
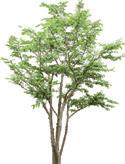
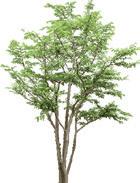
This project is like “Spiritual Park” that merge, combine, reconnection with spirituality of ourself , others, or moreover to the be oneself as a holistic perception to the higher good , which are the goal of basic question of life, as the human being that many worldview/ paradigm trying to seek the answer. This project attempts to answer that question through architectural design language, Spatial-relationship & organizational ,and user perception
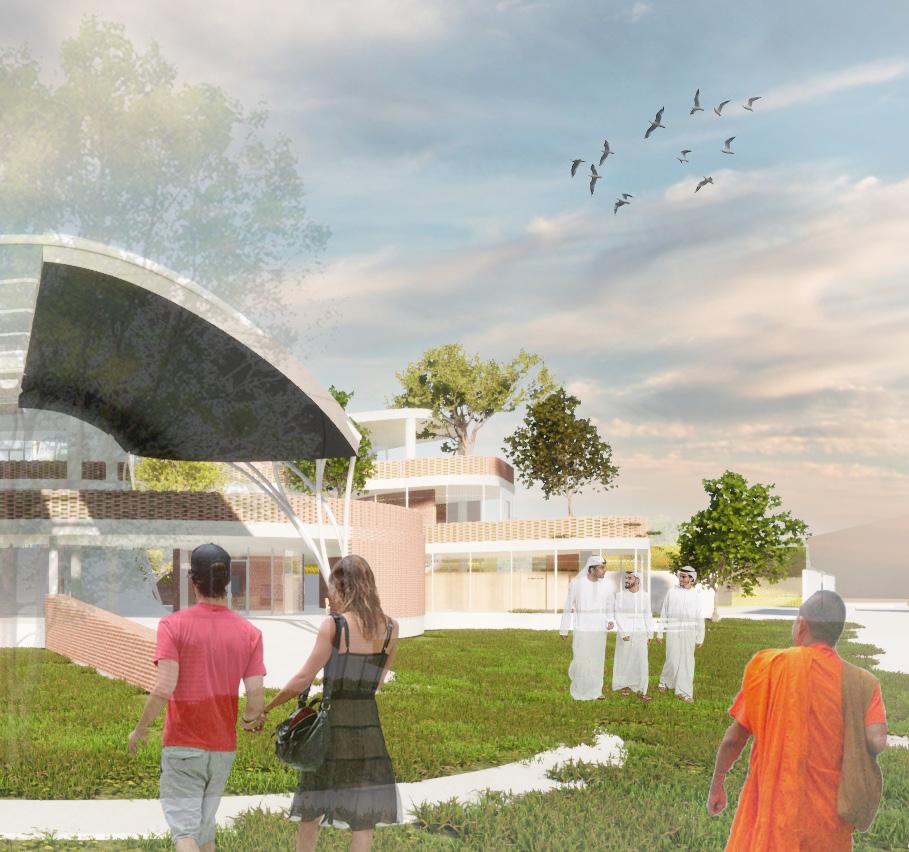
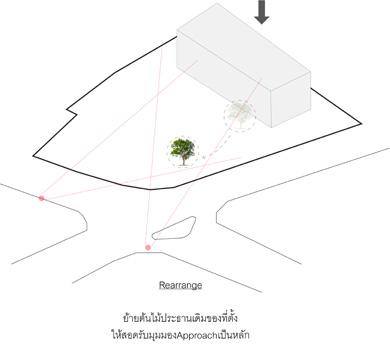
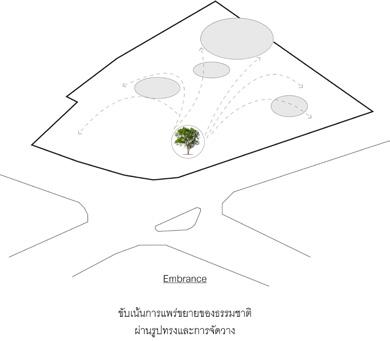
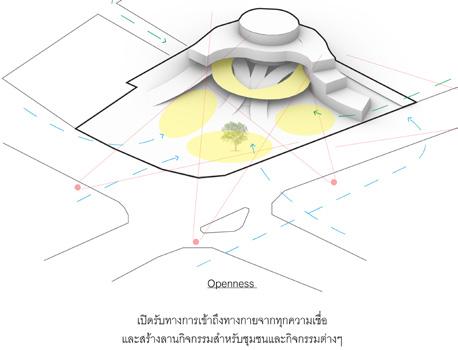
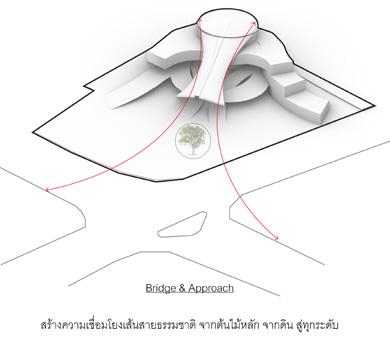
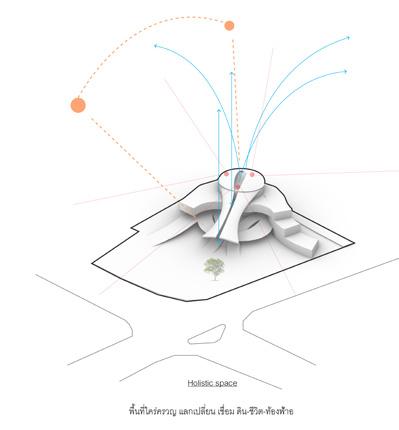
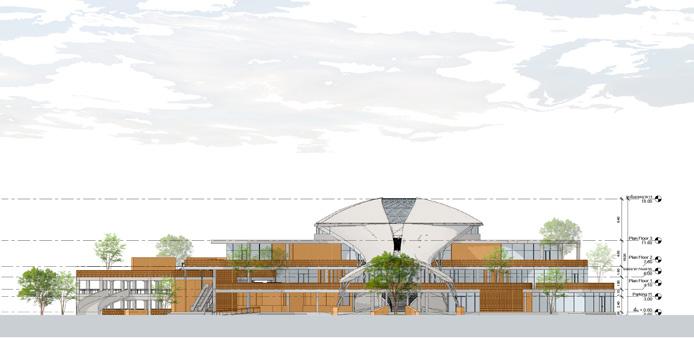
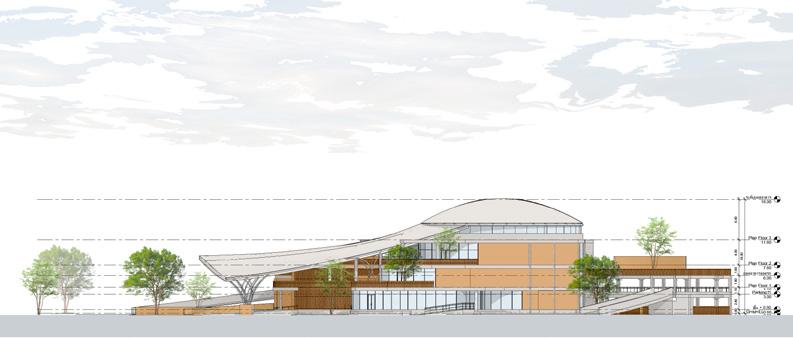
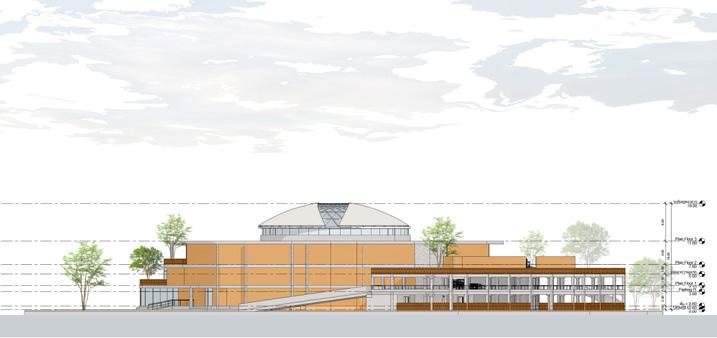
PHENONMENON
From analyzing and studying the access to spiritual superiority from various religions. Therefore, it can be concluded that perception and presencness through natural phenomena with architectural space.
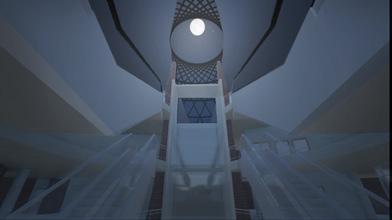
2D DRAWING
SPATIAL RELATIONSHIP
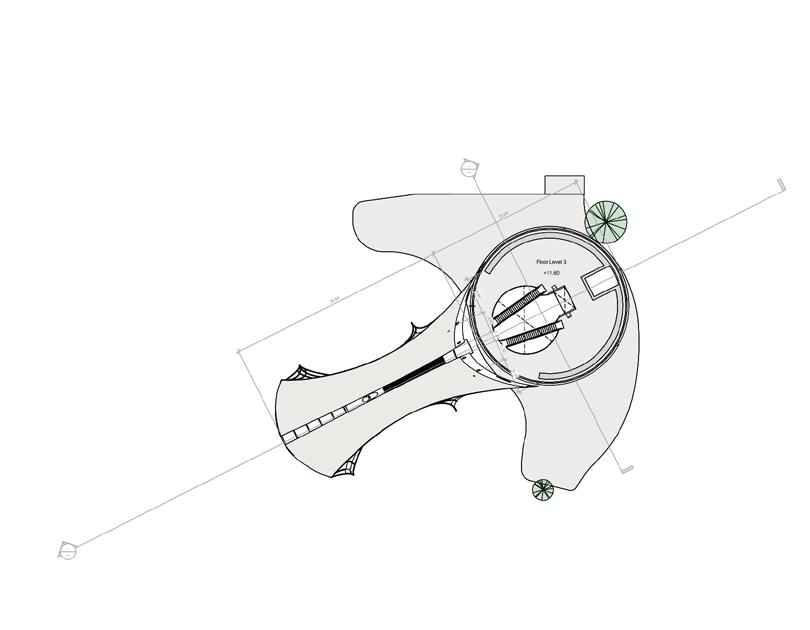
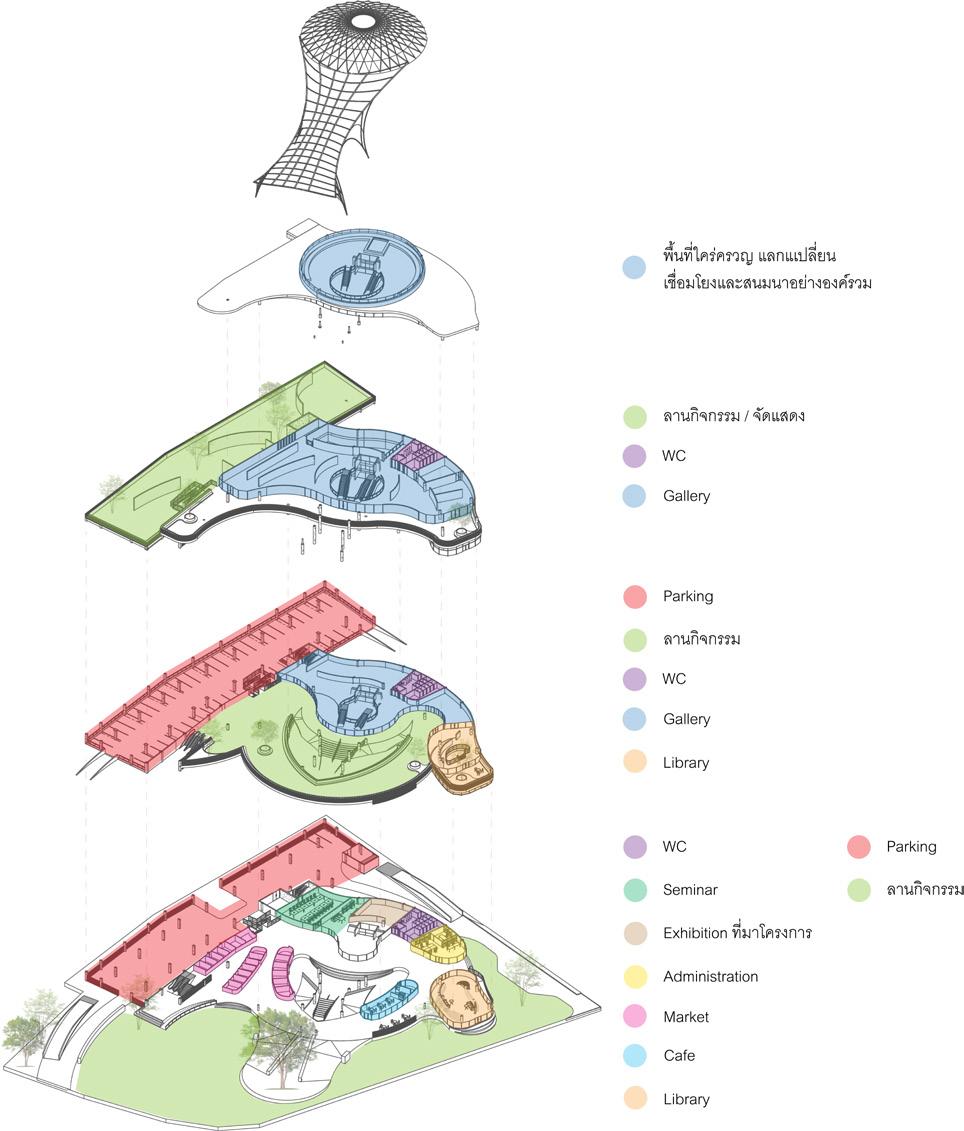
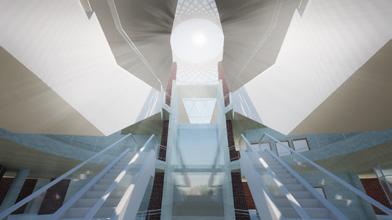
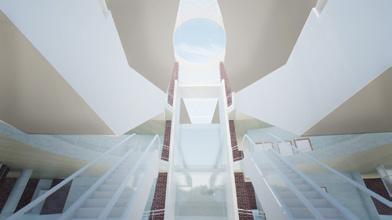
Intended to design the architectural space to be visually connected both from the outside-in, inside-out, and also flow of space unites public space and urban space for the expression for everyone and all beliefs through architectural design.
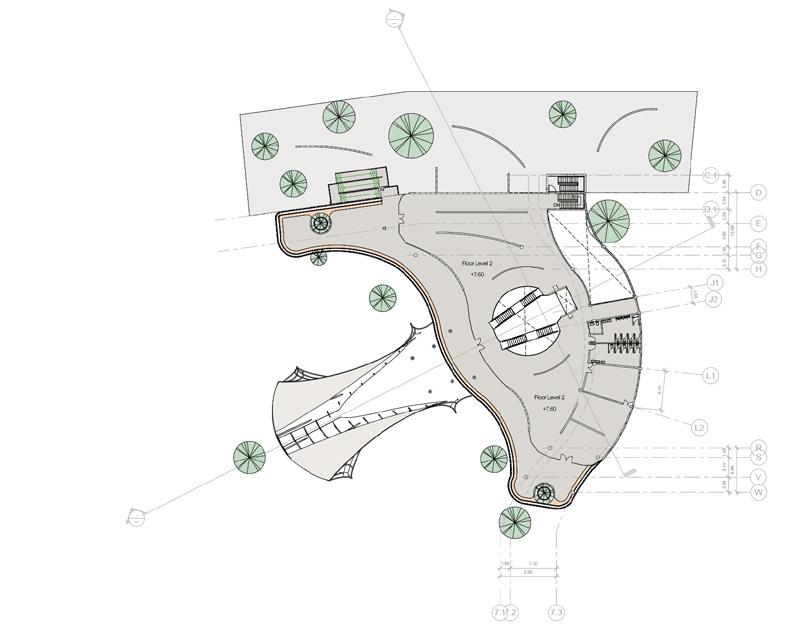
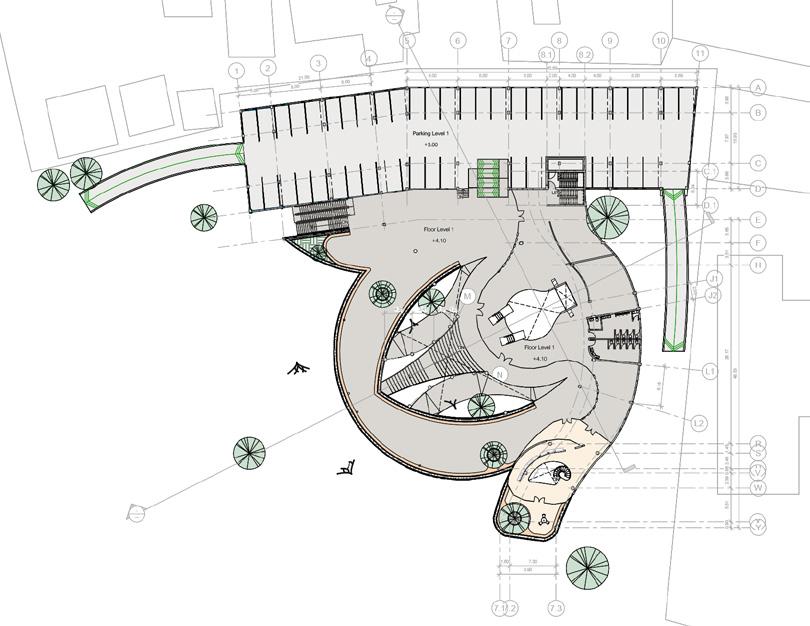
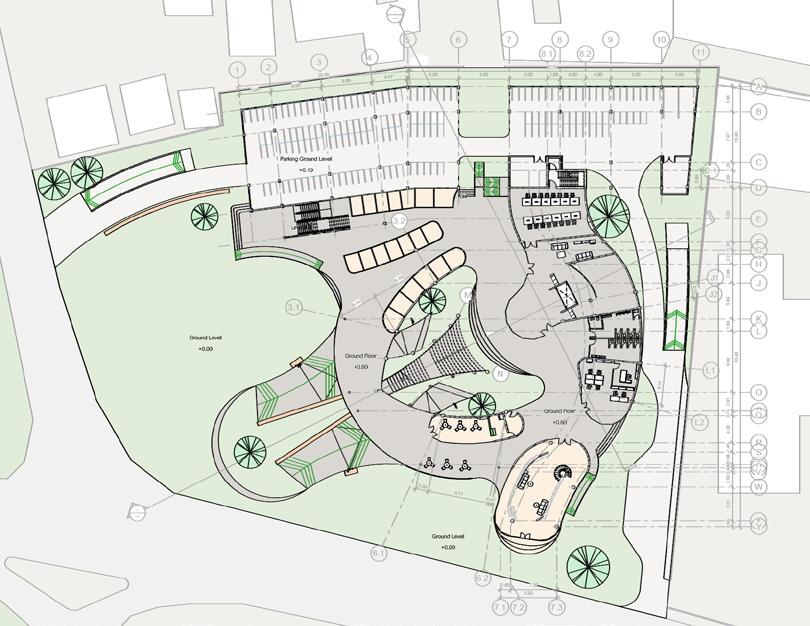
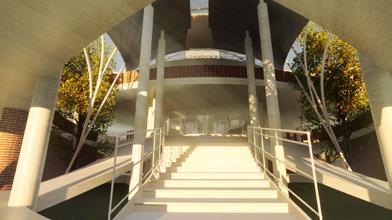
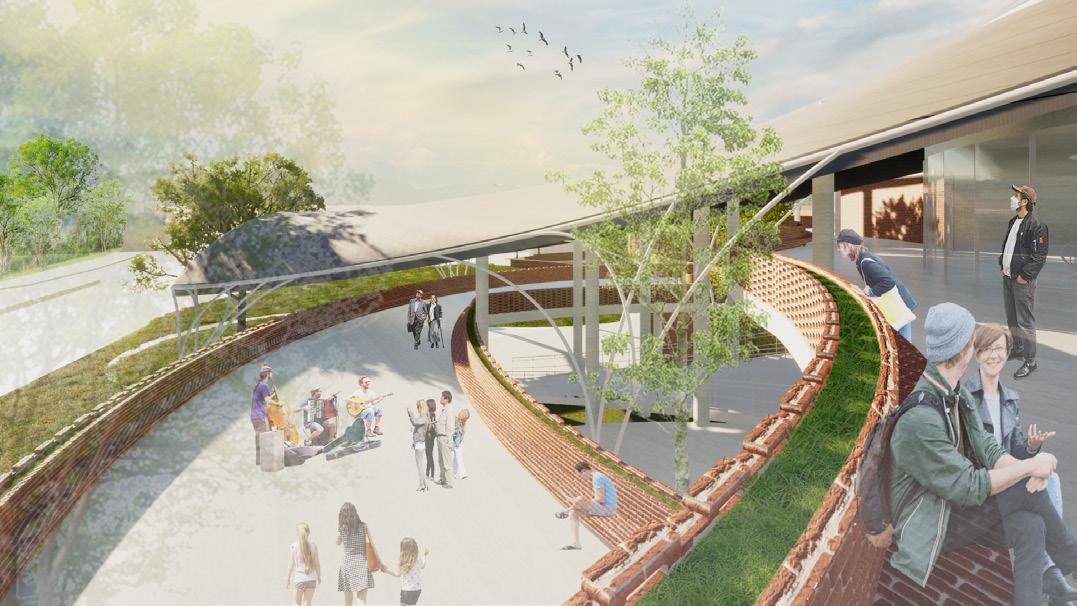
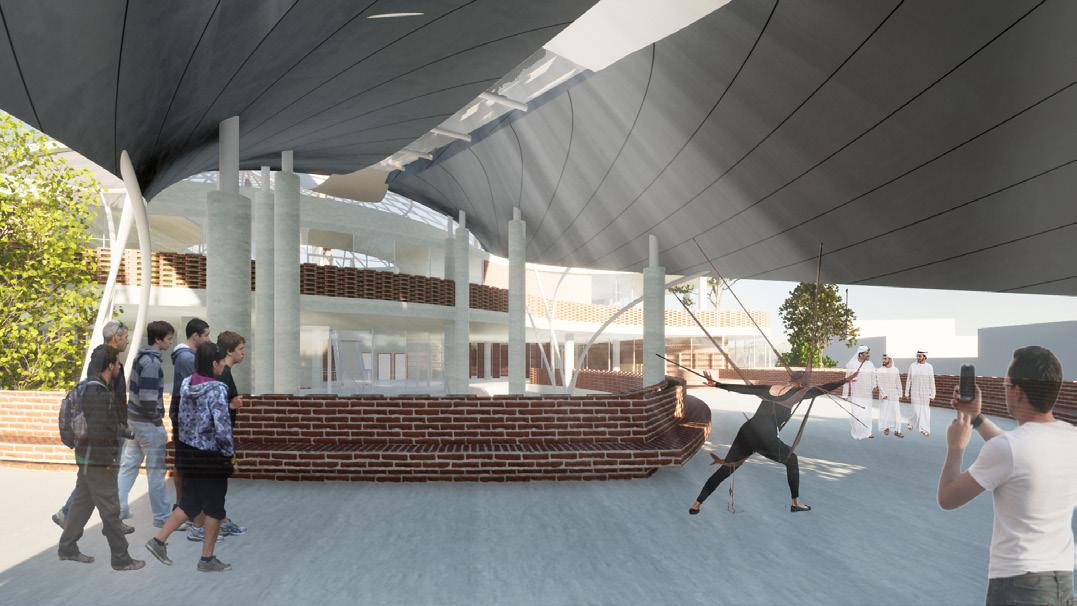
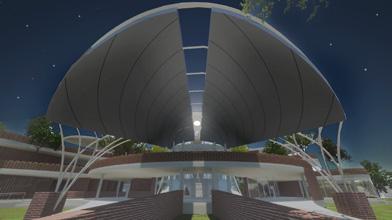
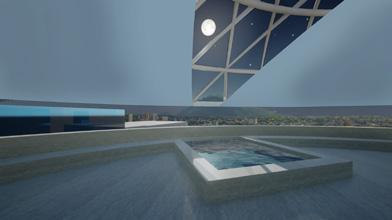
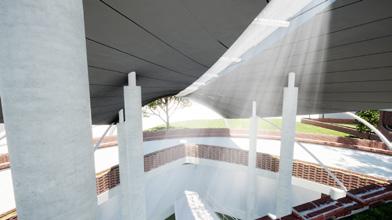
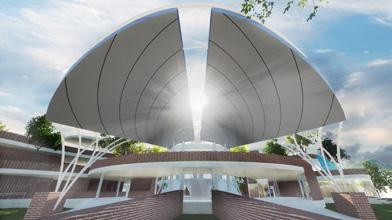
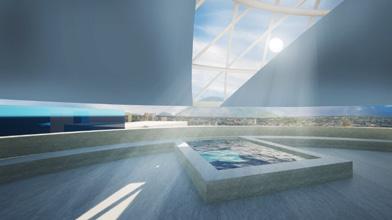
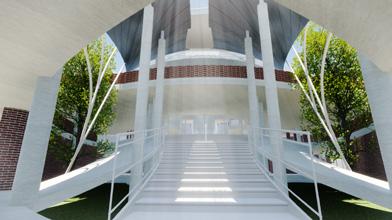
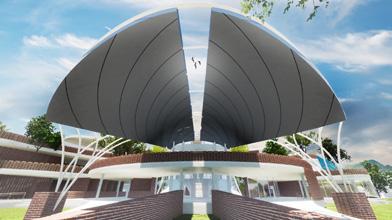
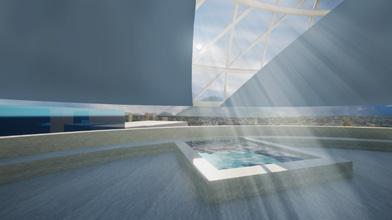
TABLE OF ACTIVITIES IN A YEAR
Lanna Tradition International Festival Creative Economic and City
Public Space and City square
Chinese’s new year
CONCEPT
This public space was designed under the concept of “CITY AS A SERVICE” in terms of being a space that supports diversity, Thus creating ‘‘sense of belonging” and “sense of ownership” to all of citizens.
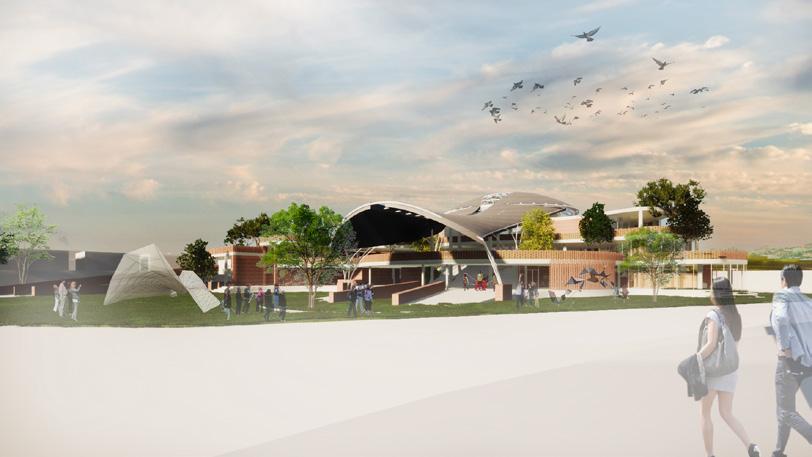
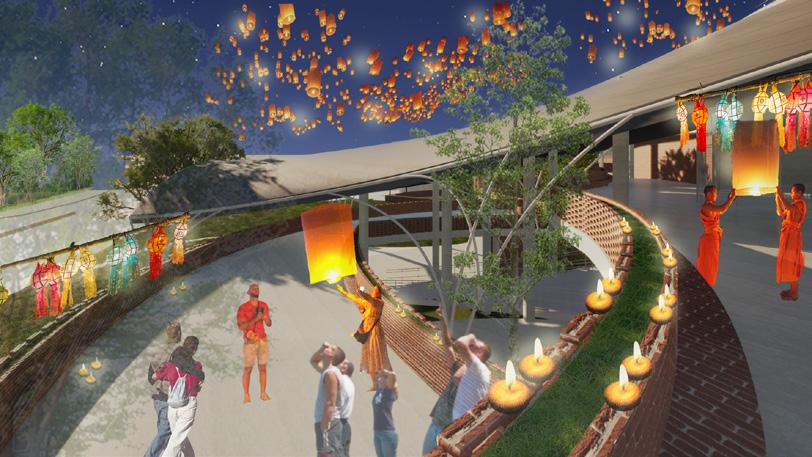
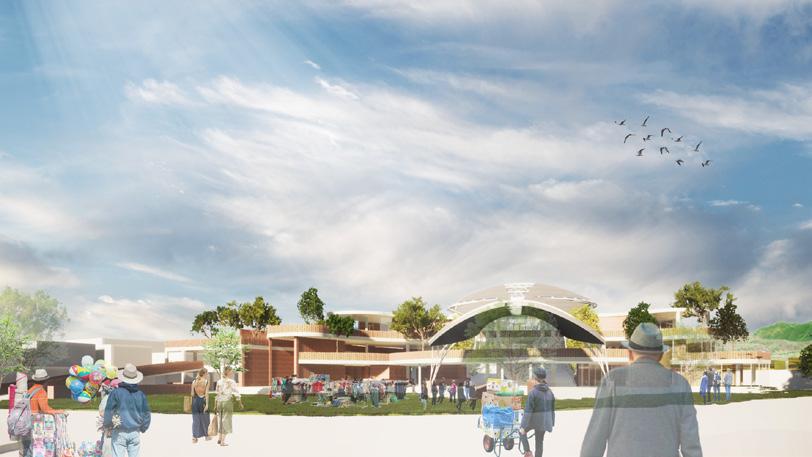
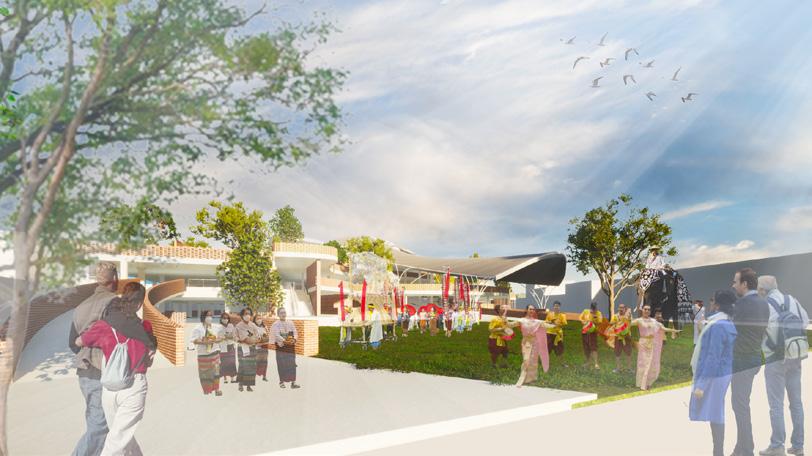
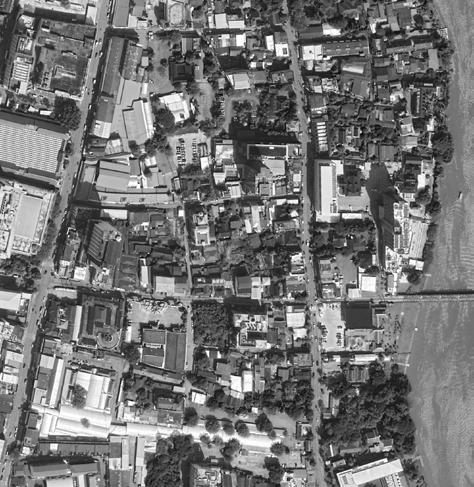
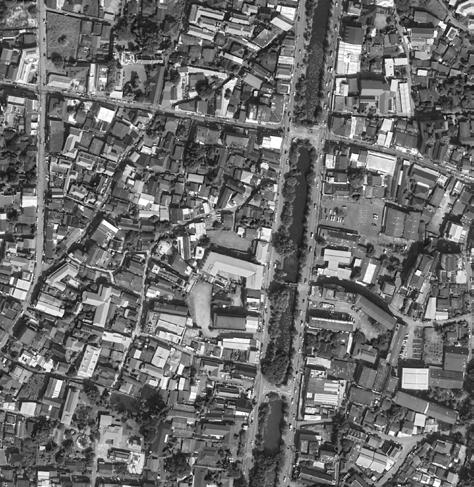
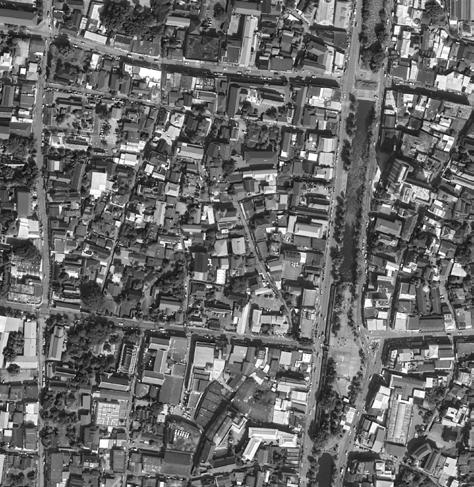
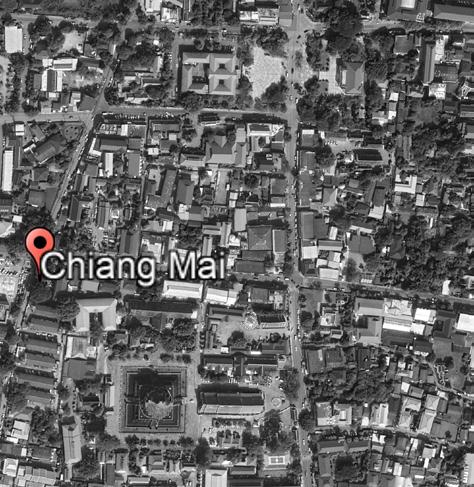
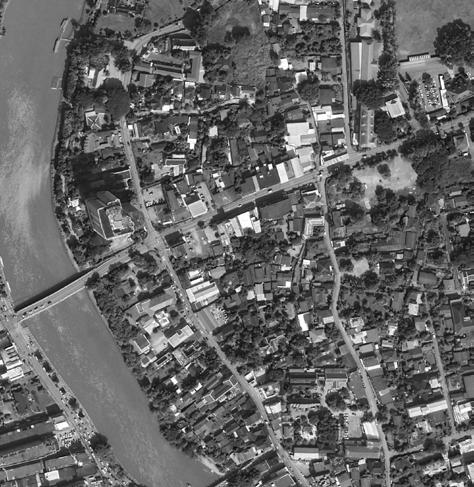
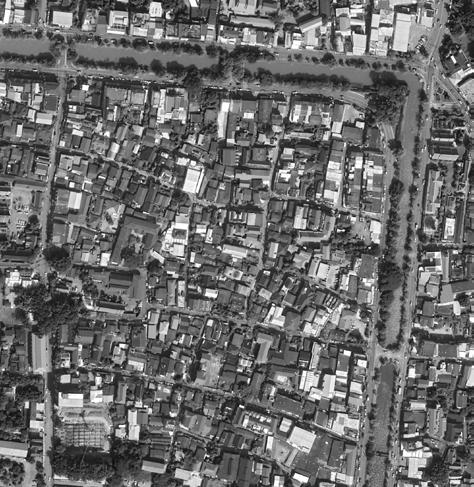
Lanna’s new year
Songkran Festival
Inthakin (Sai Khan Dok) is Lanna’s tradition
City Square & Creative ecomonic

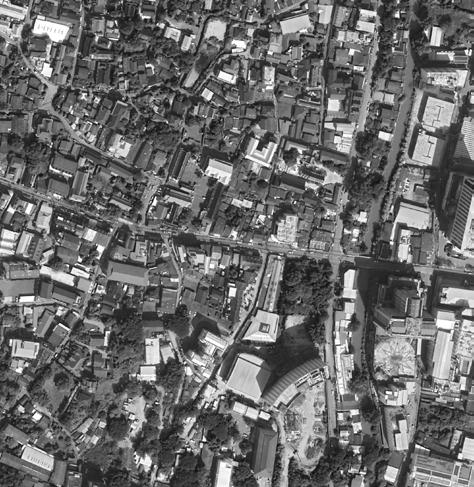
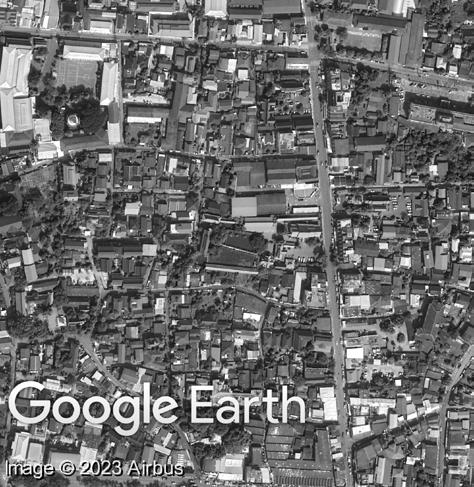
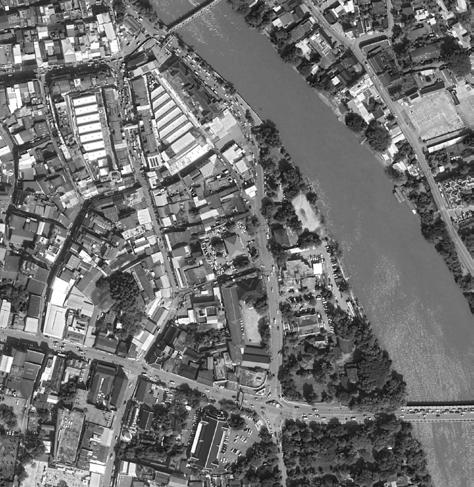
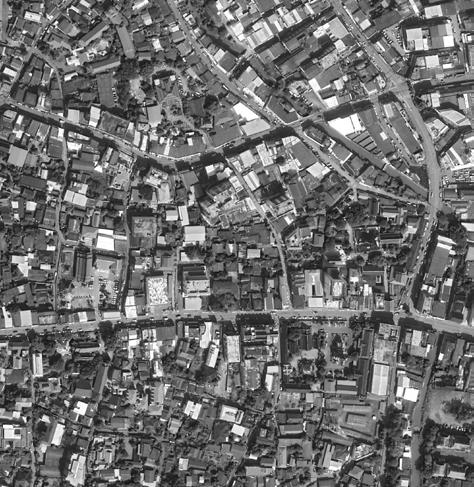
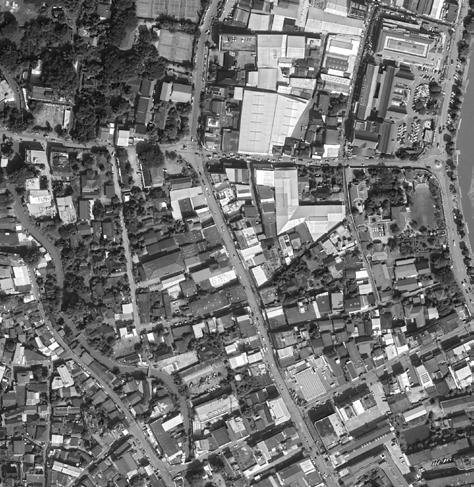
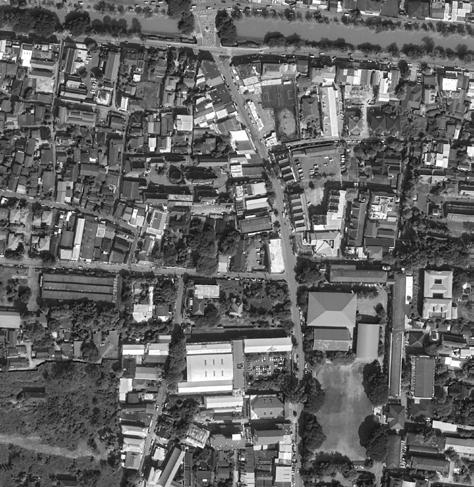
Lanterns Festival “Yi Peng Day”
CNX Design Week New year celeebration
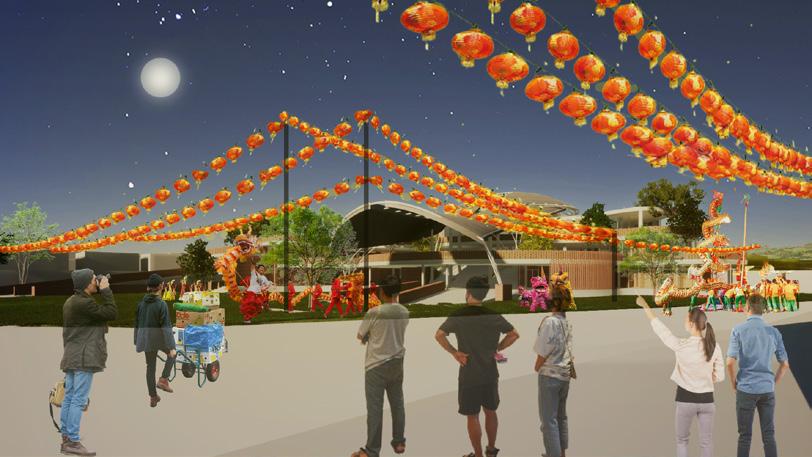
COMPLEX BUILDING INSPIRED BY PLANTS
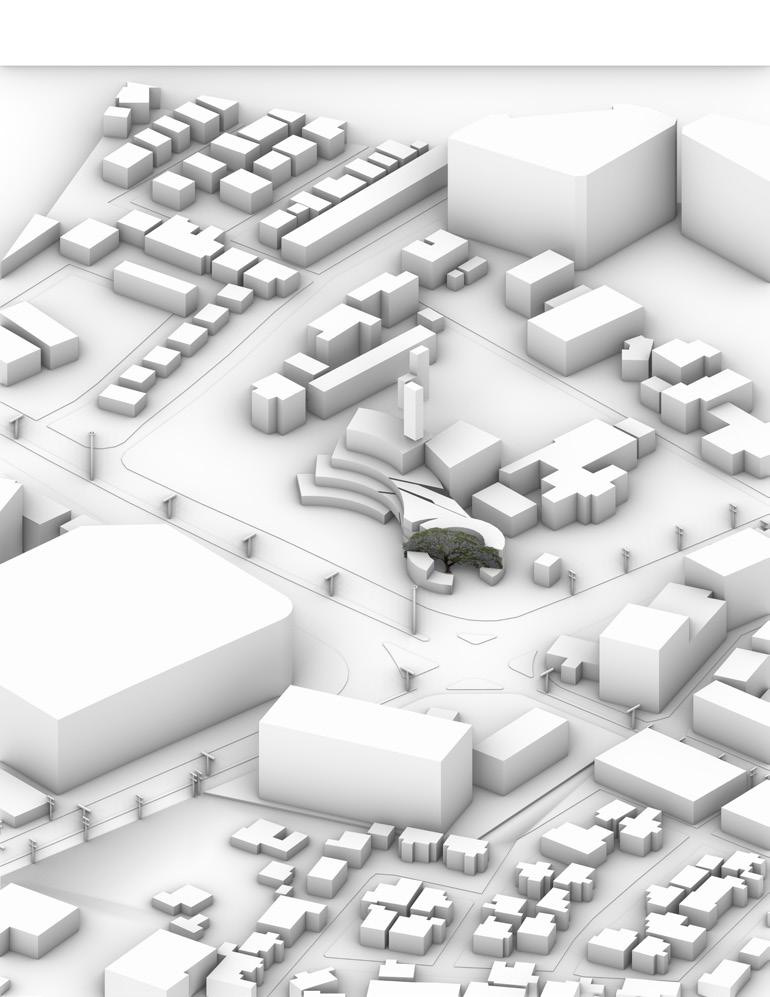
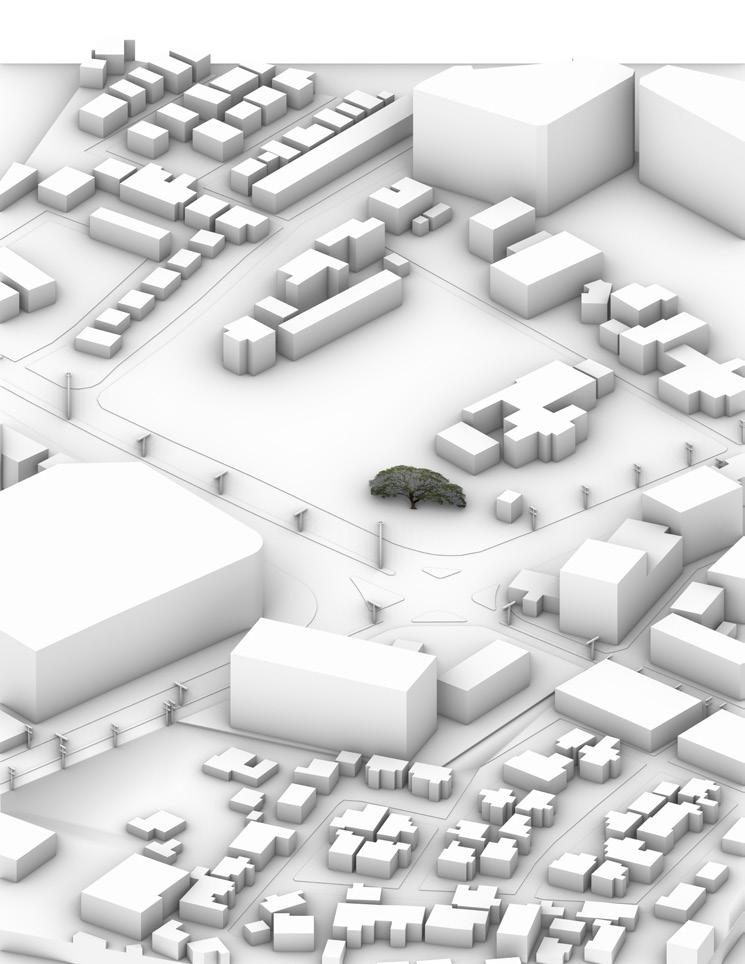
Complex building that based on research and understand the passionate society which is ‘The foliage and variegated plants lover’. Focused on provide the space for main user to show their interest. And also combined many program and function together such as 1) Commercial 2) Office and 3) Hotel for more possibility and feasibility.
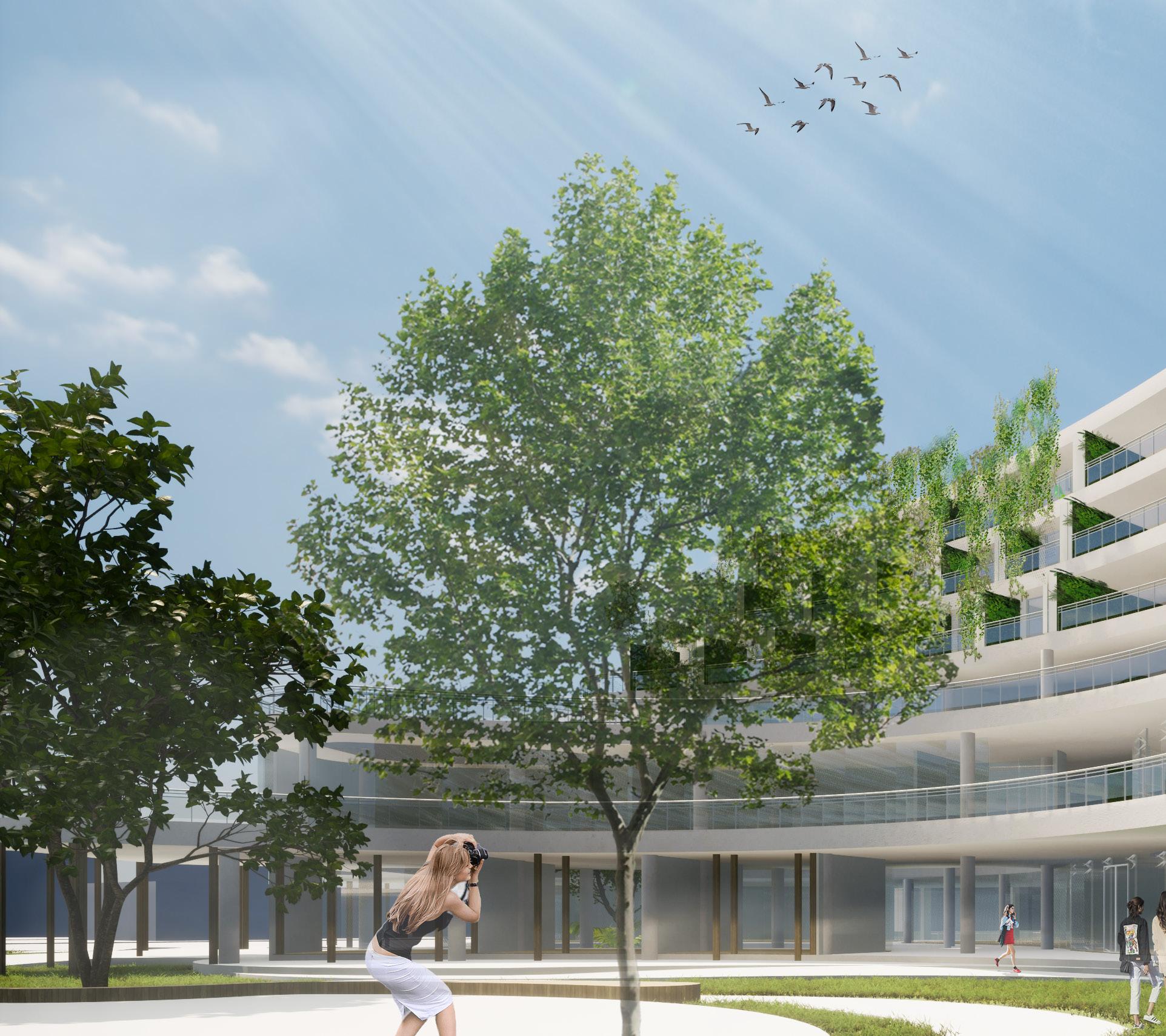
Powered up and support the large existing tree by using set of keywords 1) Harmonious 2) Continuously and 3) Branching to setthe direction and mass ofthe project. and approach to flow into the project. core of project.
LOCATION : ChiangMai, Thailand
AREA : 10,000 m²
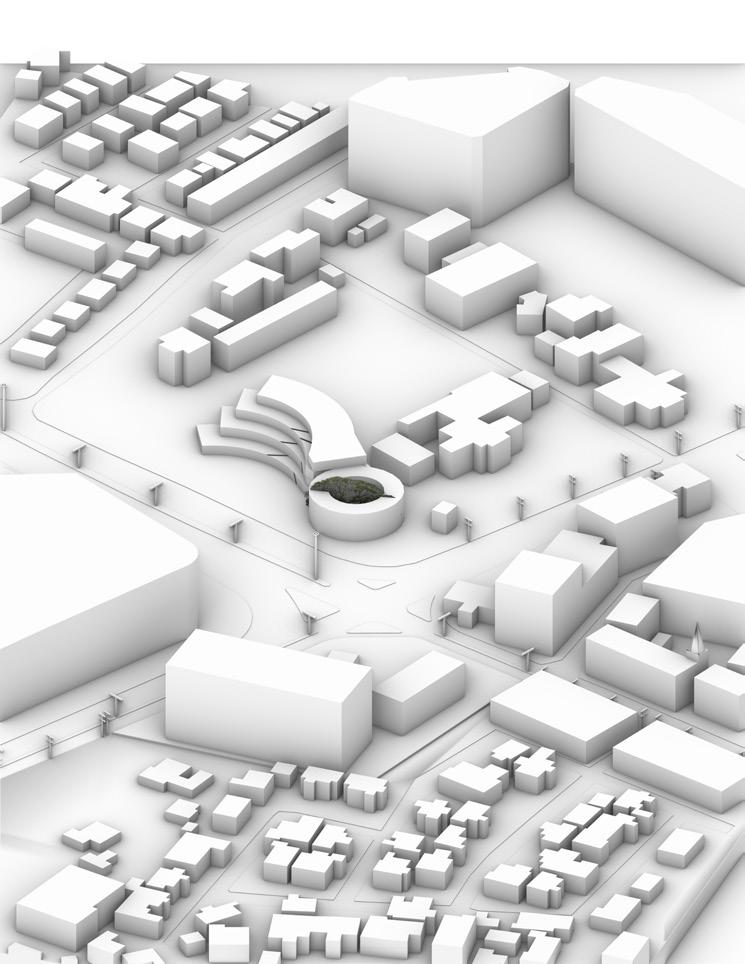
BUILDING TYPE :
Commercial +Residentail +Office Building
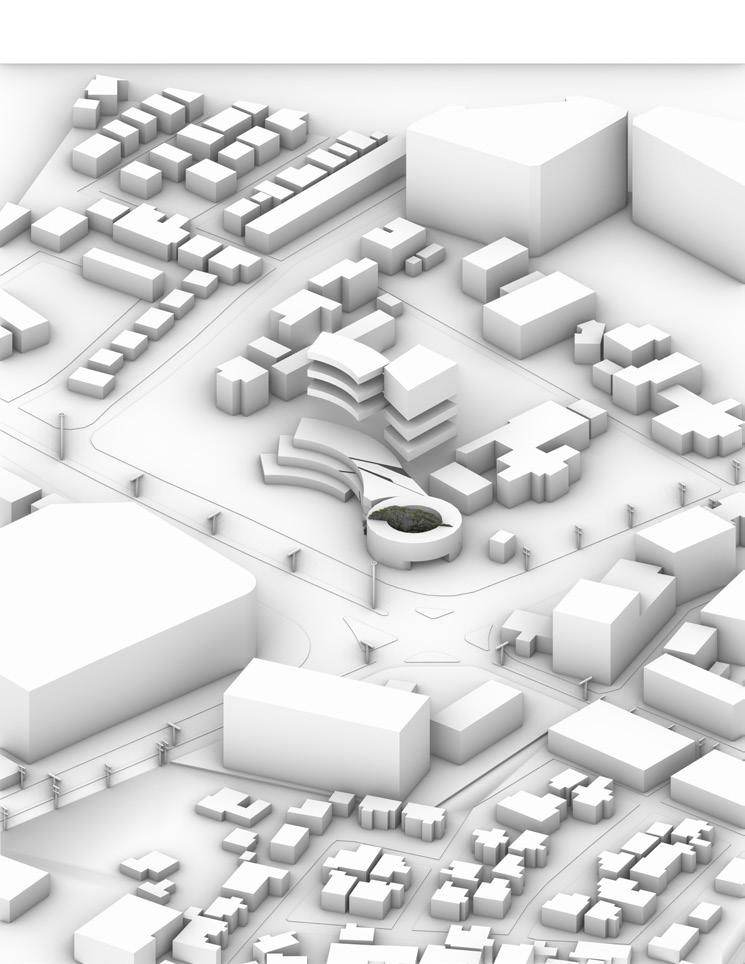
SOFTWARE USAGES :
Revit + Twinmotion + Photoshop + Illustrator
CONCEPT
Due to the current trend by that moment are COVID-19 and post-modernity which is provide more inviduality, subjectivity,and diversity. That made the “Passionate Society” may come the future form of society, And the designer chose the “variegated and foliage plant lover“ to analyze , interpret, and contribute to architectural design such as spatial organization, phenomena and atmospheric of the space, and included the image.
plants by provide the elements such as fenestration metal
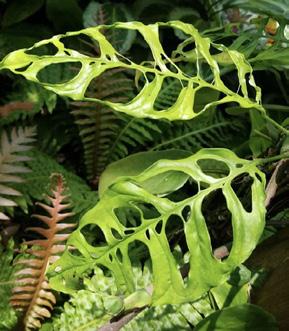
Used the characteristic of foliage plants, and
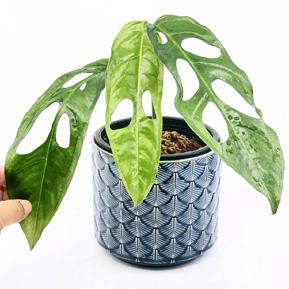
into facade , and trying to create the atmospheric of the space that inspired by phenomenon of foliage, and variegated plants in form of the composition, void, shade & shadow in the architectural space.
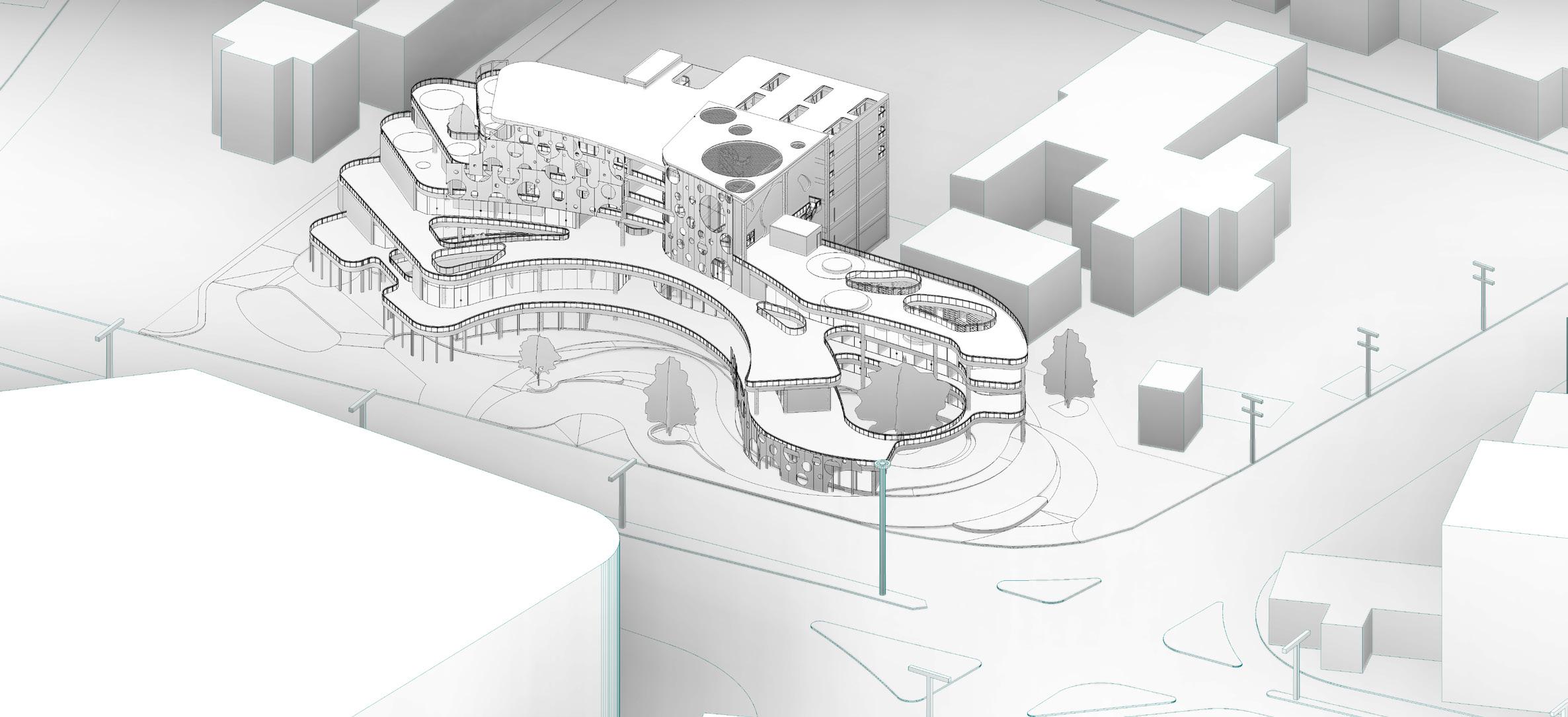
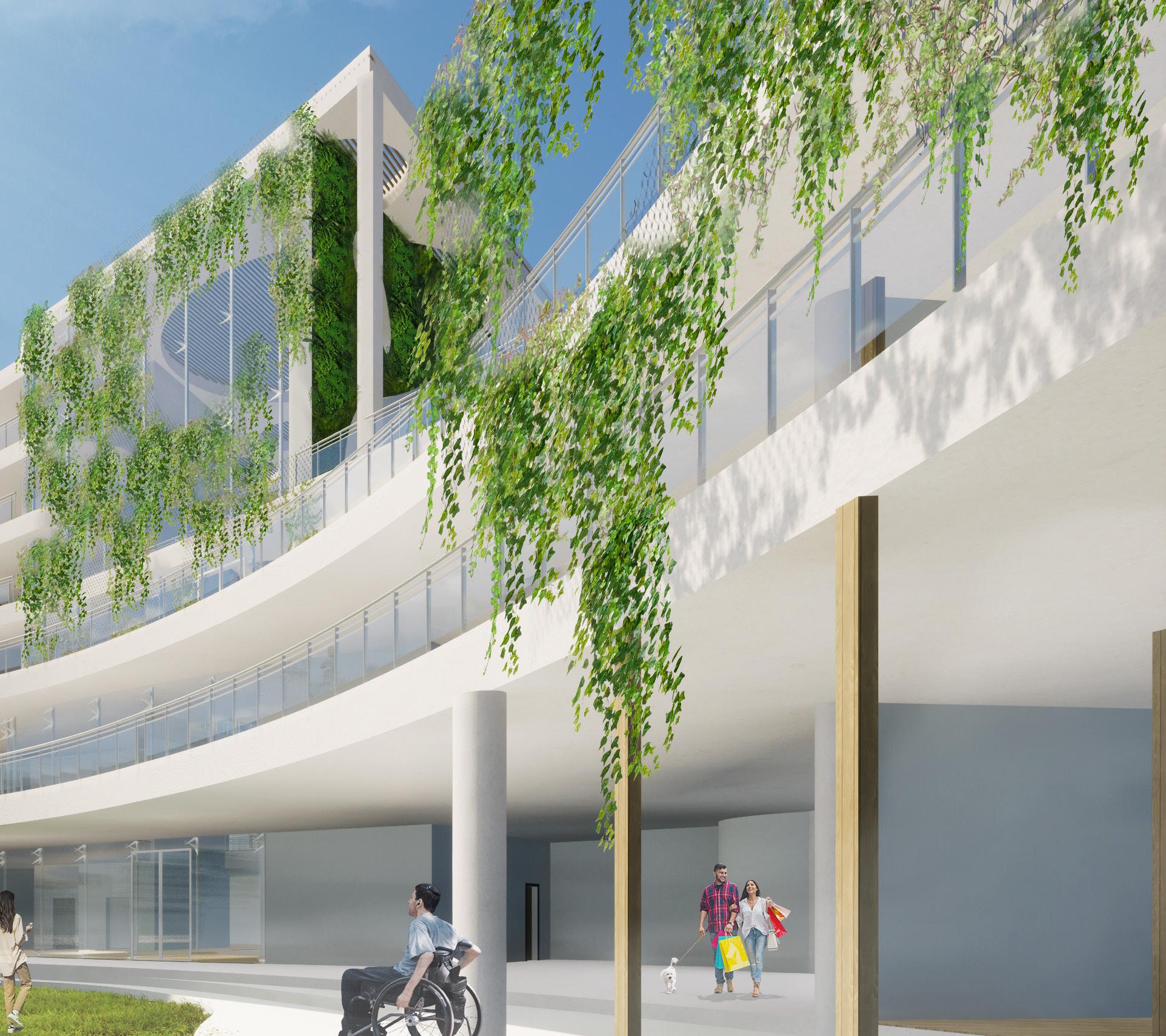
Elevation core
Residential area
Hall(Reception)
Back ofthe house & System
RentalOffice
Commercial area
Service area
FIRE EXIT EMERGENCY ELEVATOR
SECTION: Emergency route (Parking -Office -Commercial area) Emergency route of underground parking area up to top surface area, And also using by commercial , and rental office’s user.
FIRE EXIT EMERGENCY ELEVATOR
AXONOMETRIC : ZONING
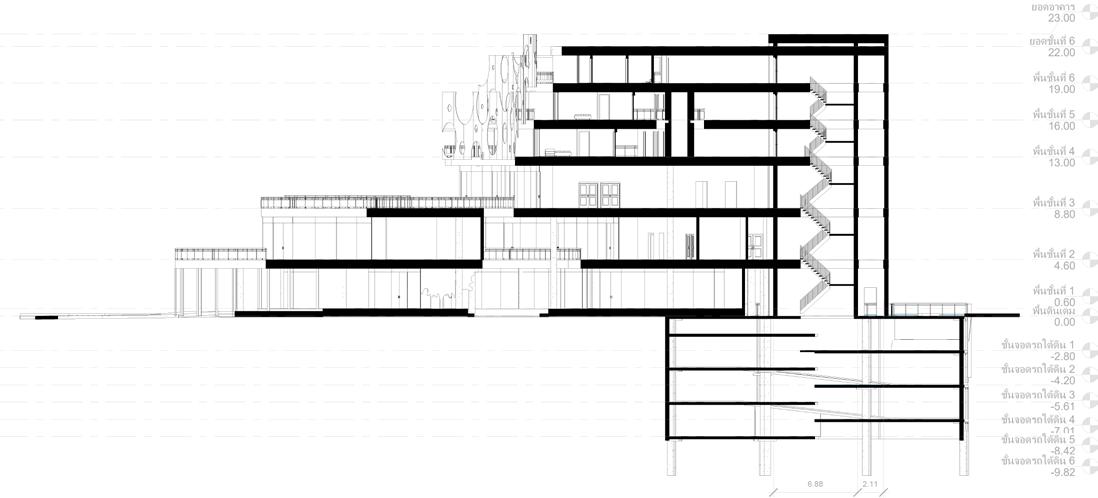
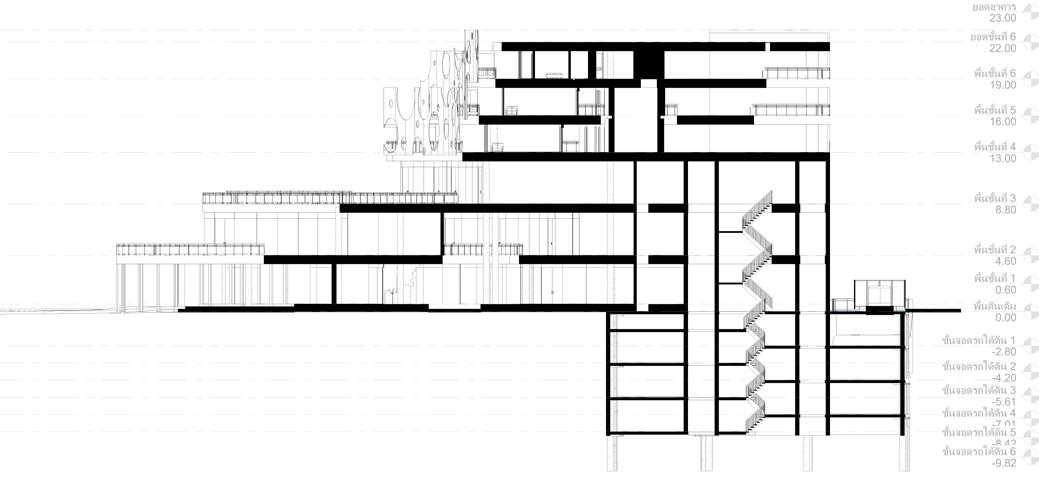
SECTION: Emergency route (Residential area) Intended to separate emergency route of the residential area out of other function because privacy and security of user.
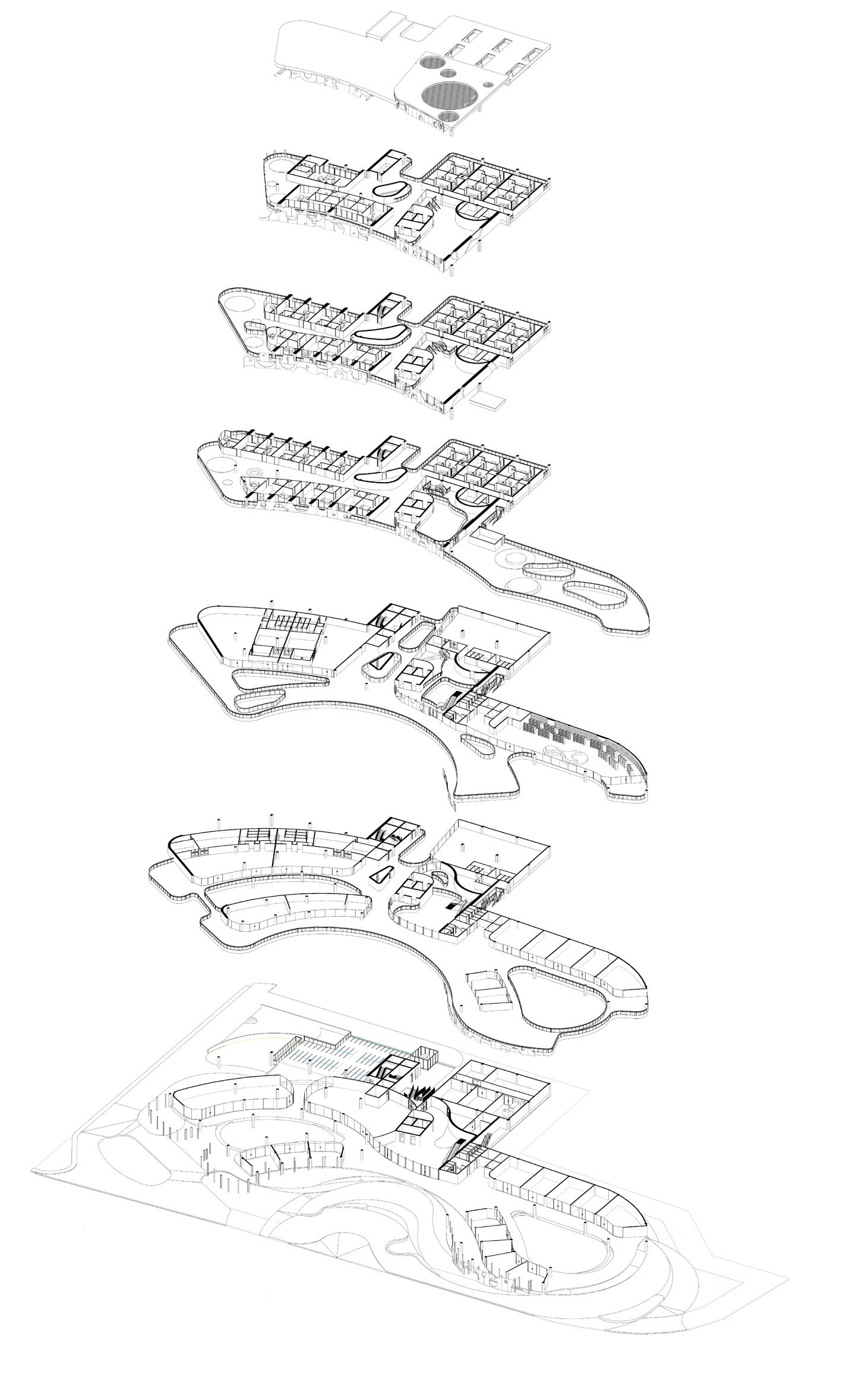
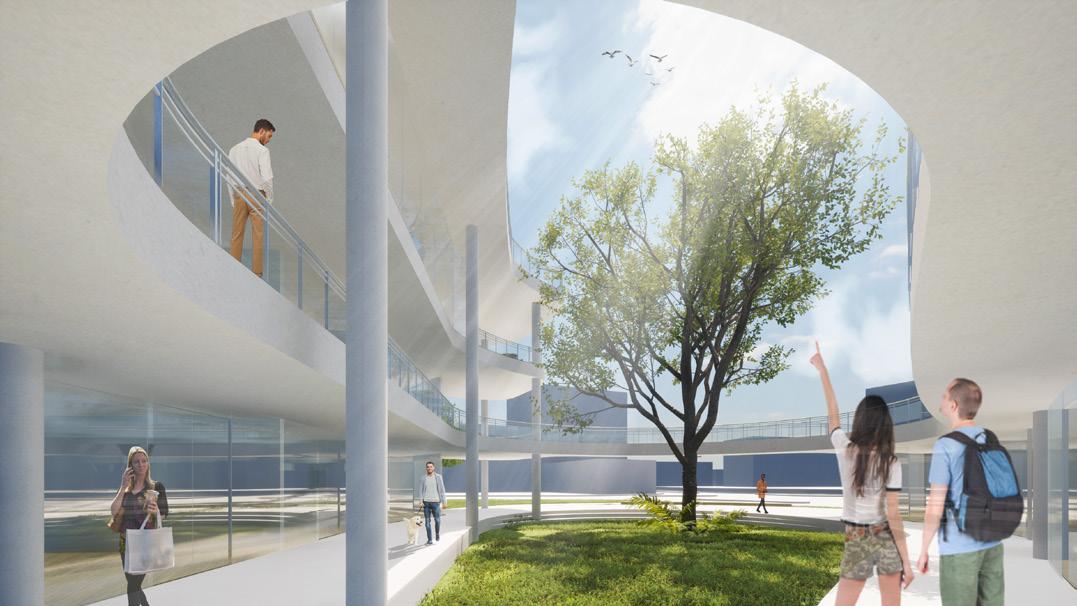
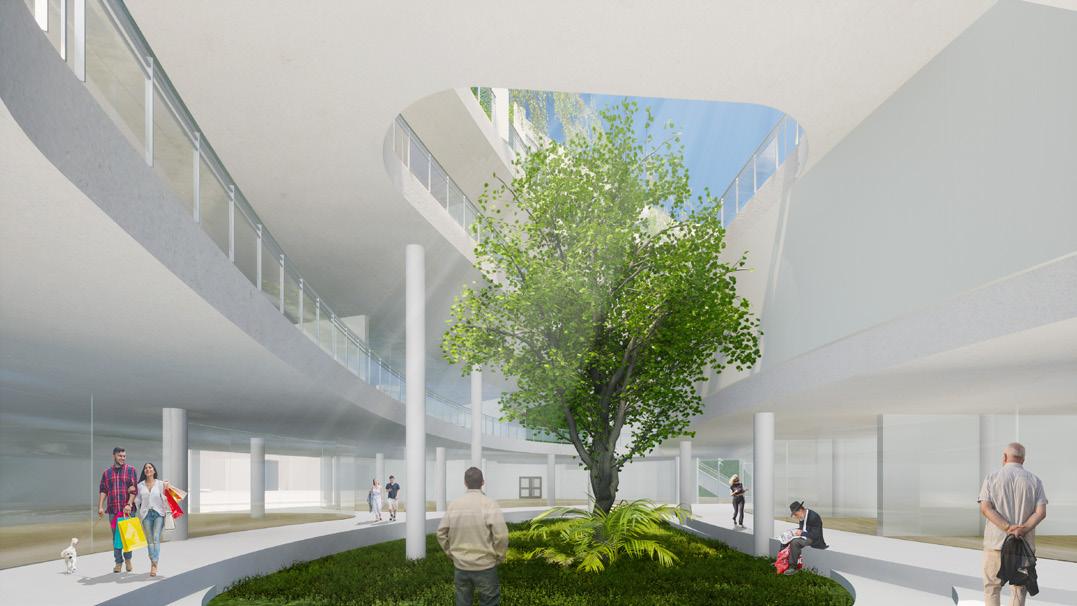
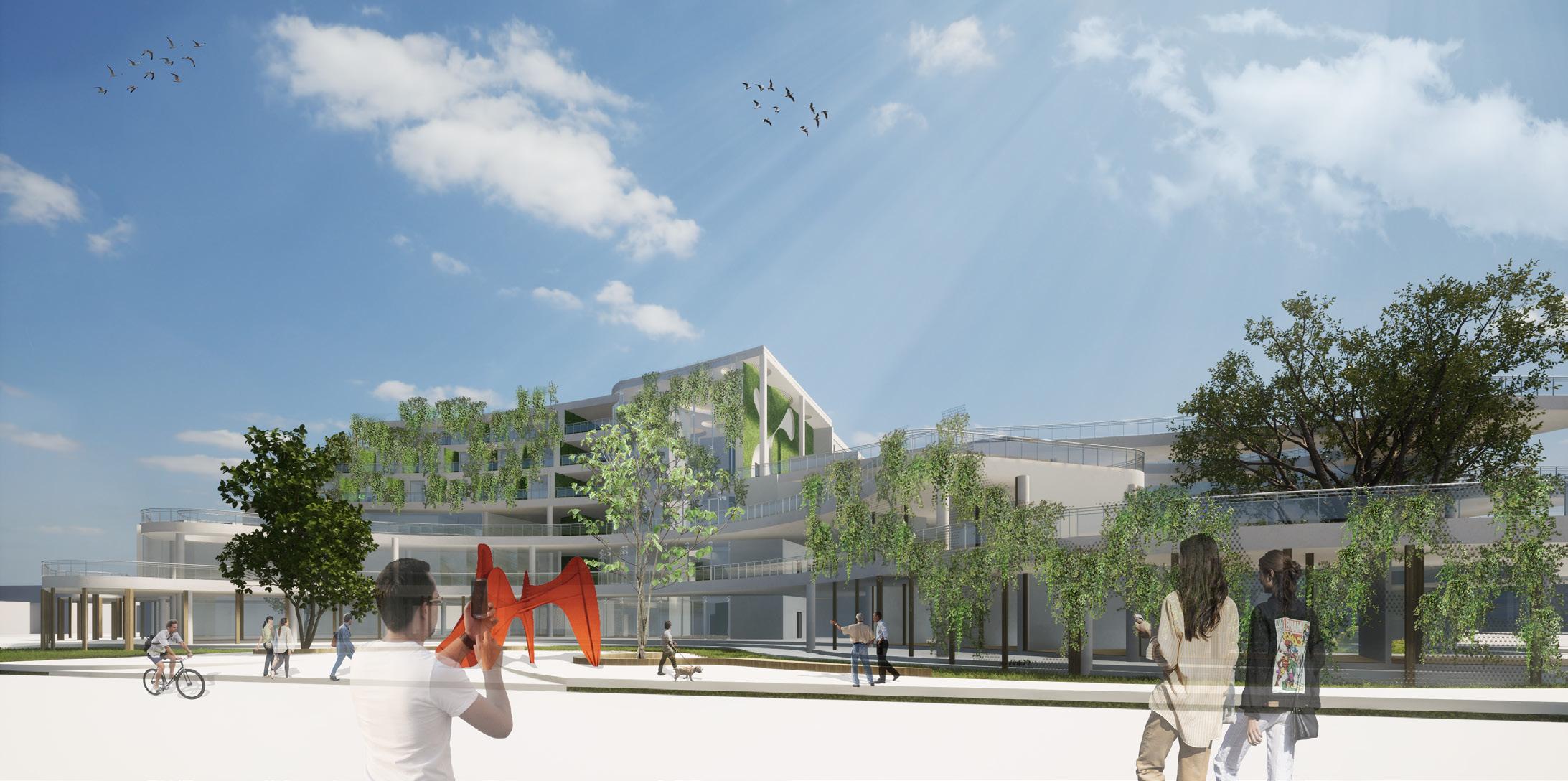
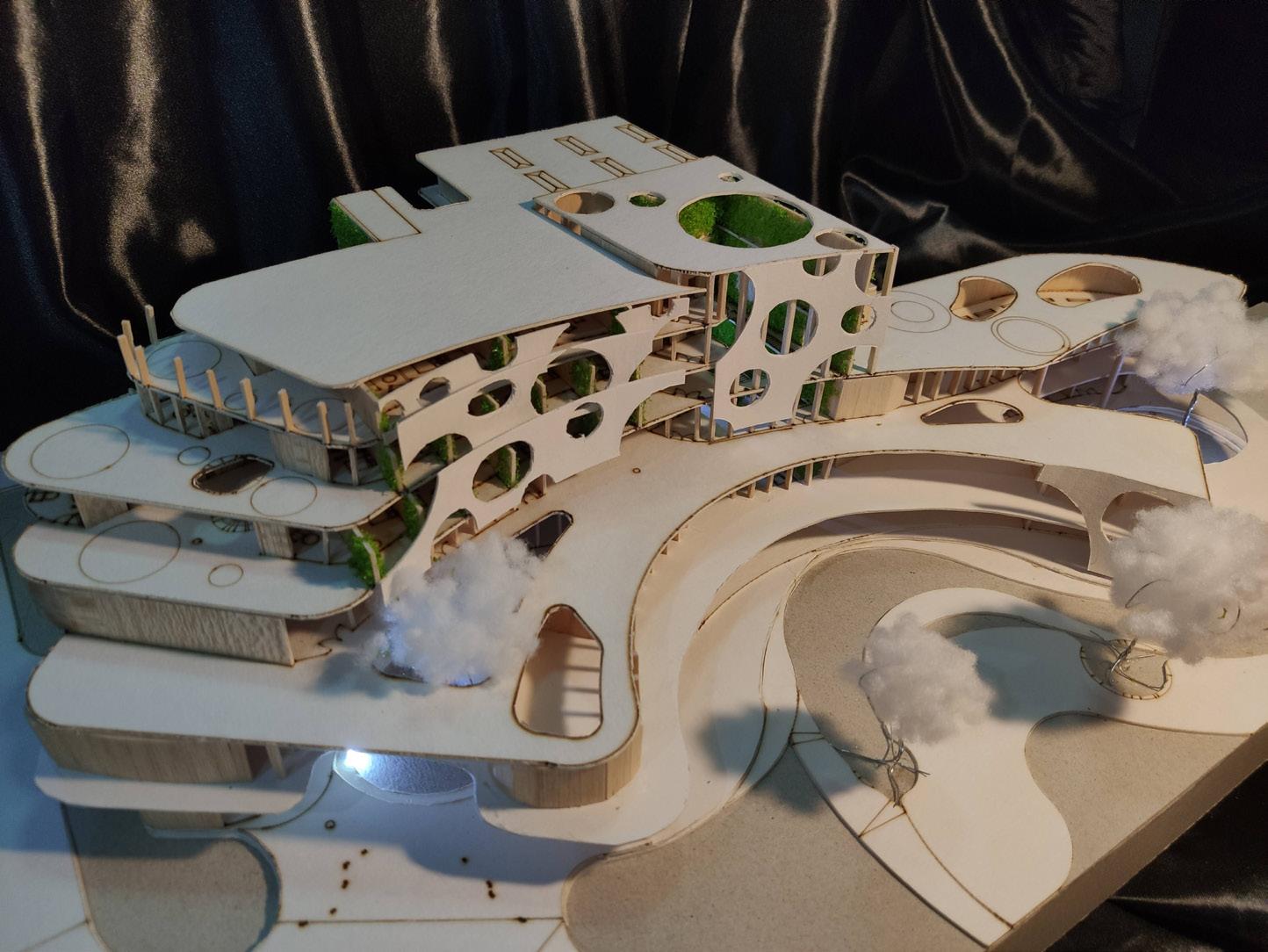
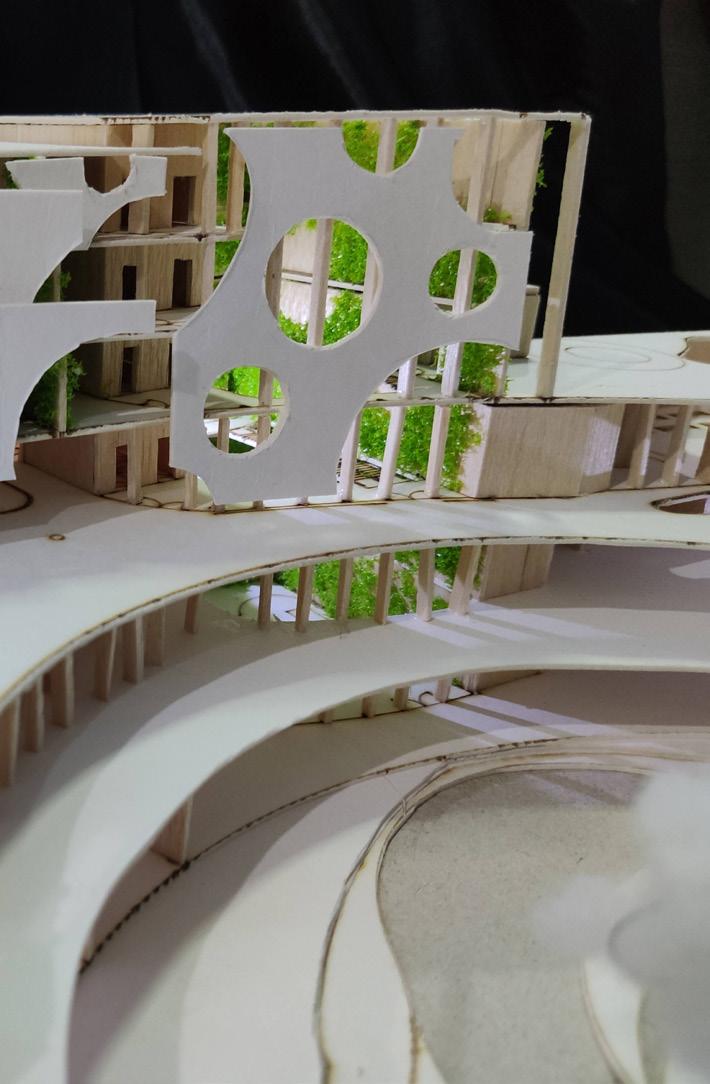
RING OF EQUITY
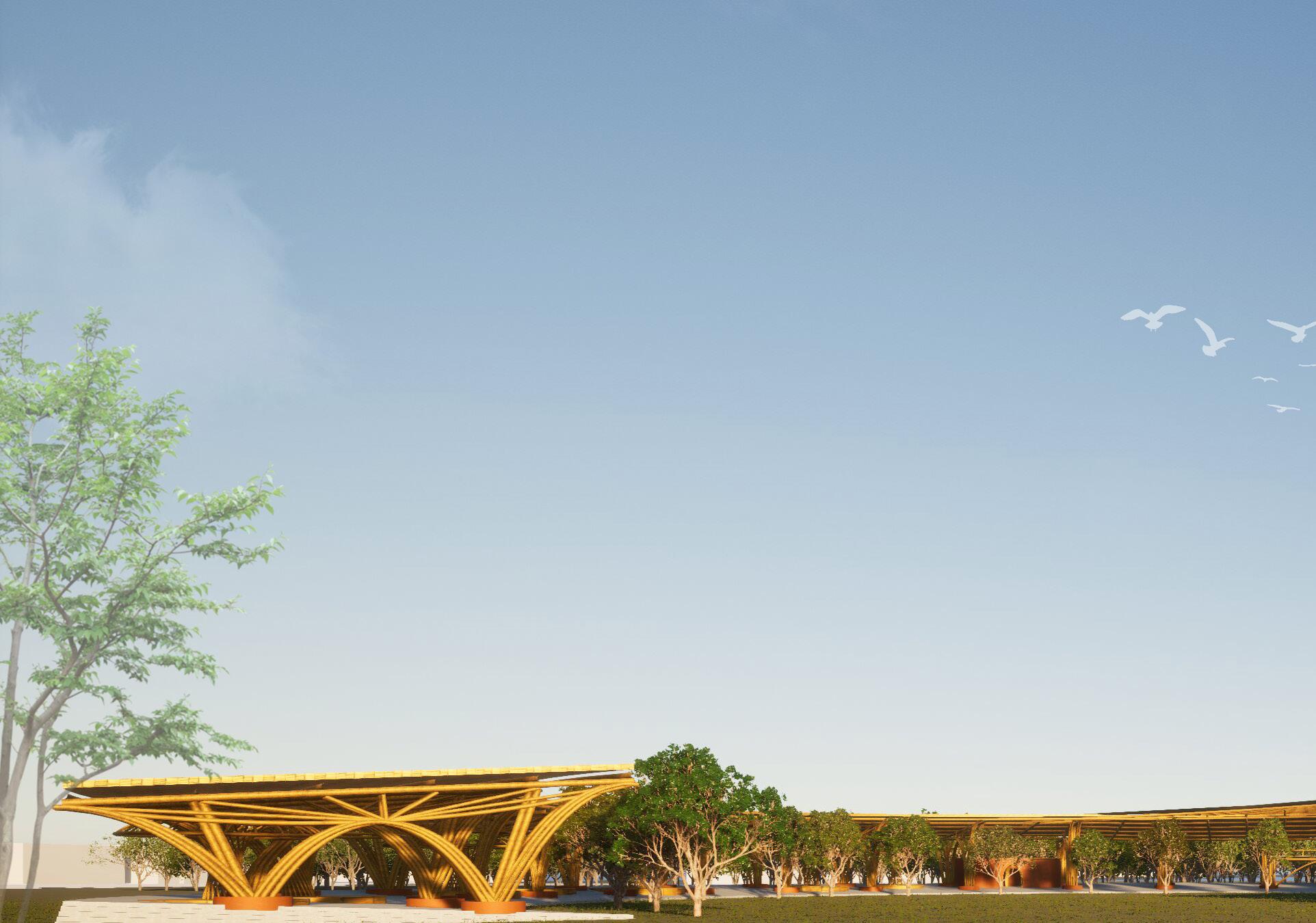
In a world where the gap in the distribution of resources is dramatically widening, where social issues multiply on a daily basis, there is an urgent need to promote a culture for human beings, their rights and dignity.
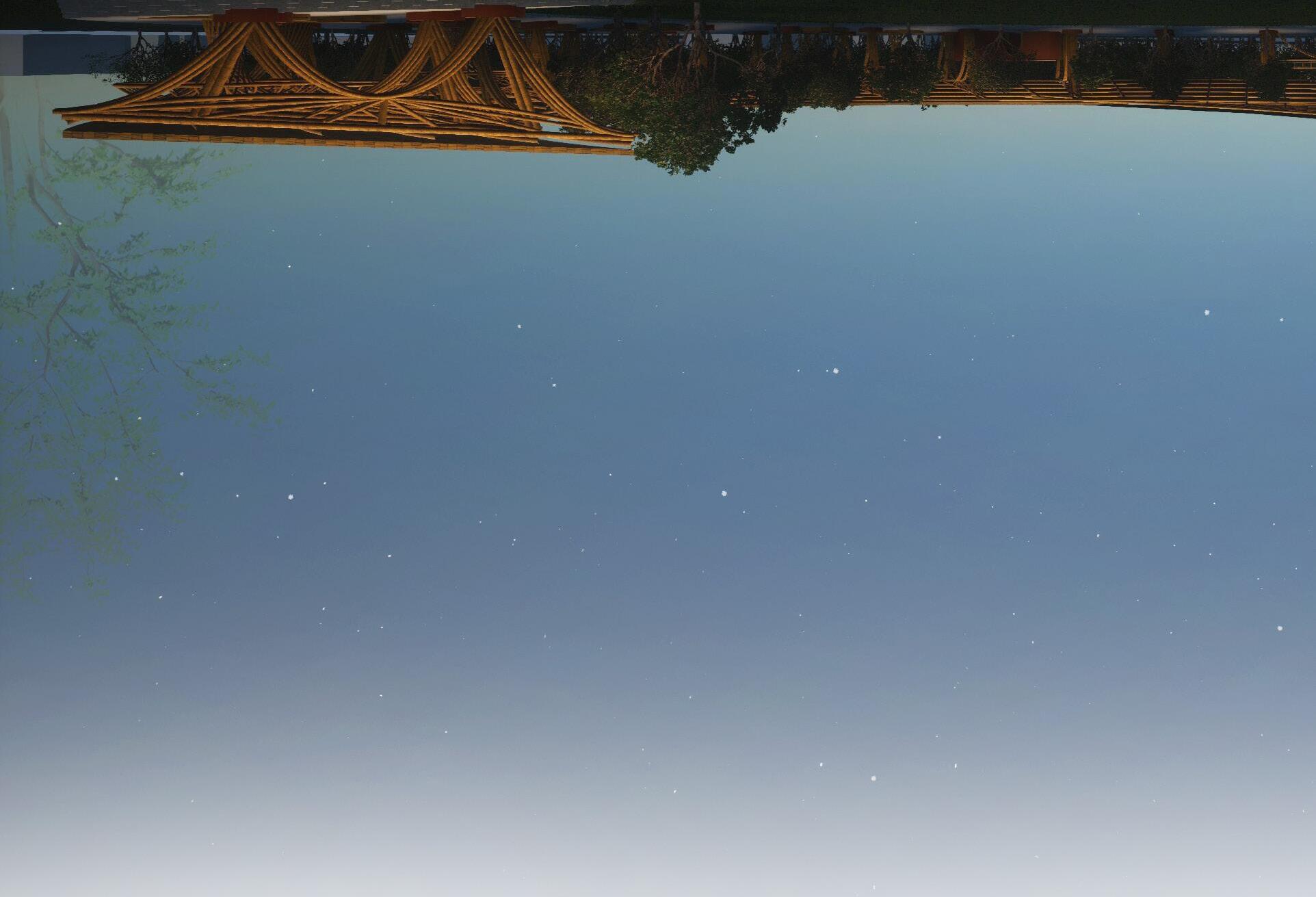
OPPORTUNITY
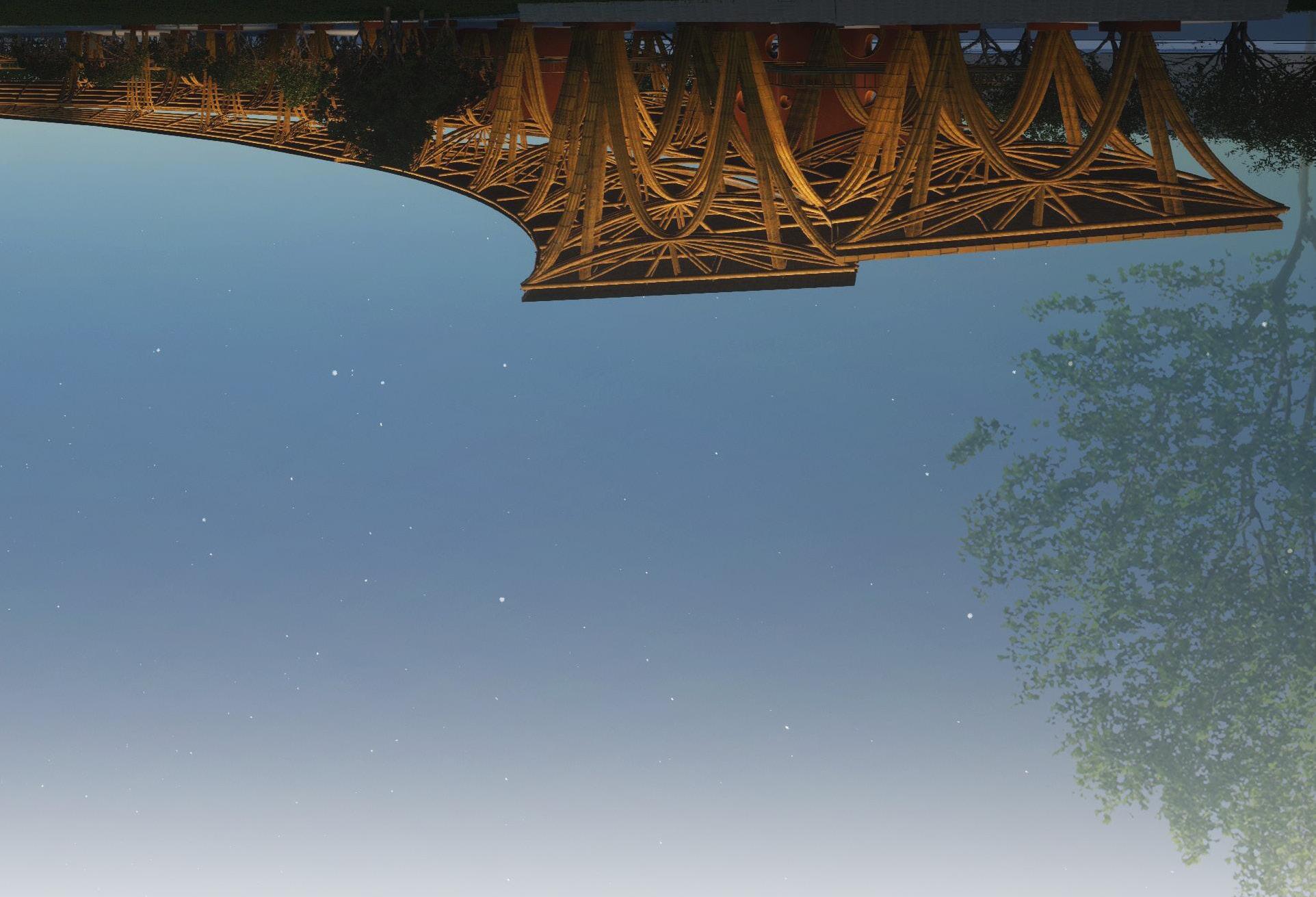
TRANSPARENCY
FORM GIVING
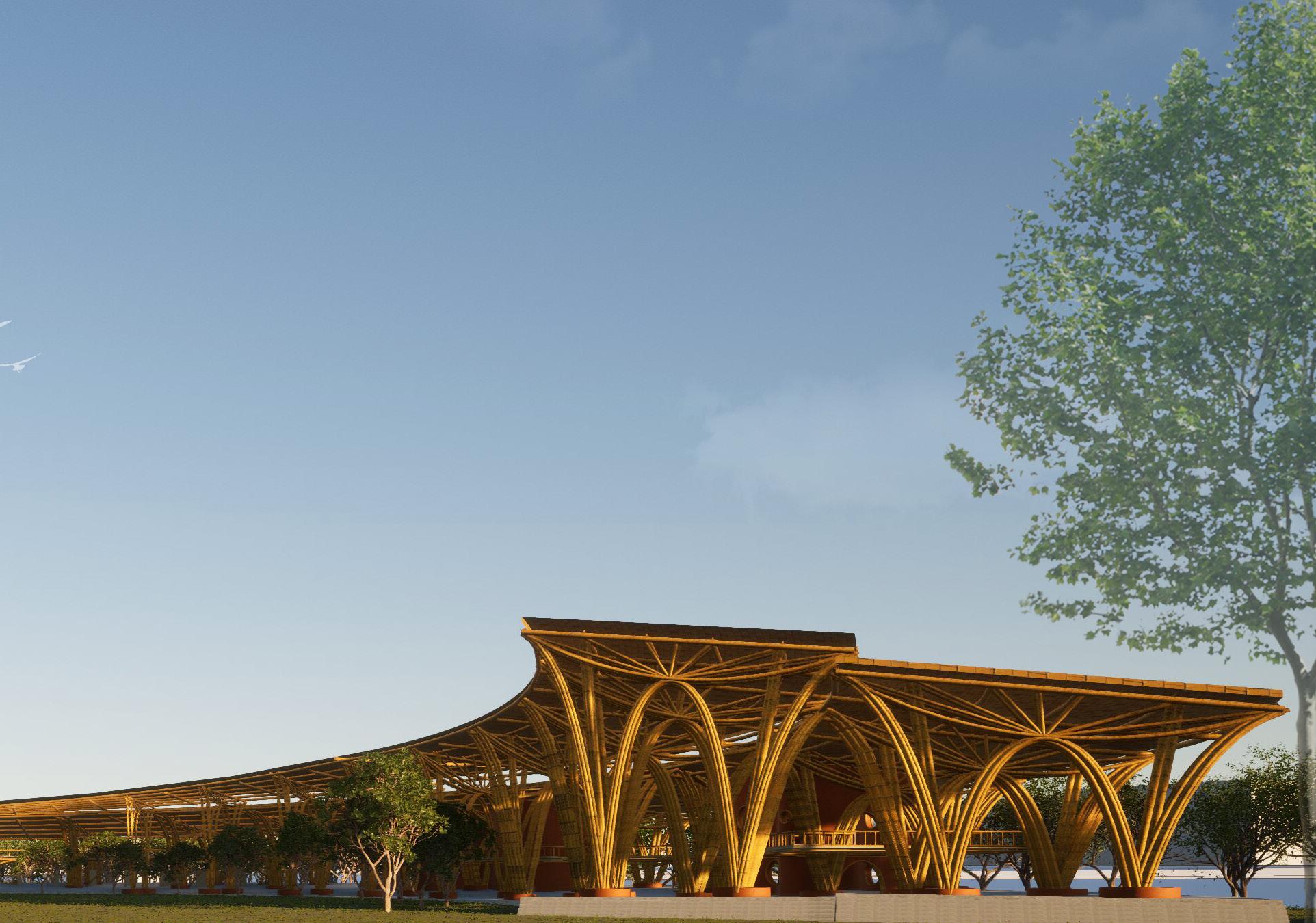
LOCATION : ChiangMai, Thailand
AREA : 7,000 m²
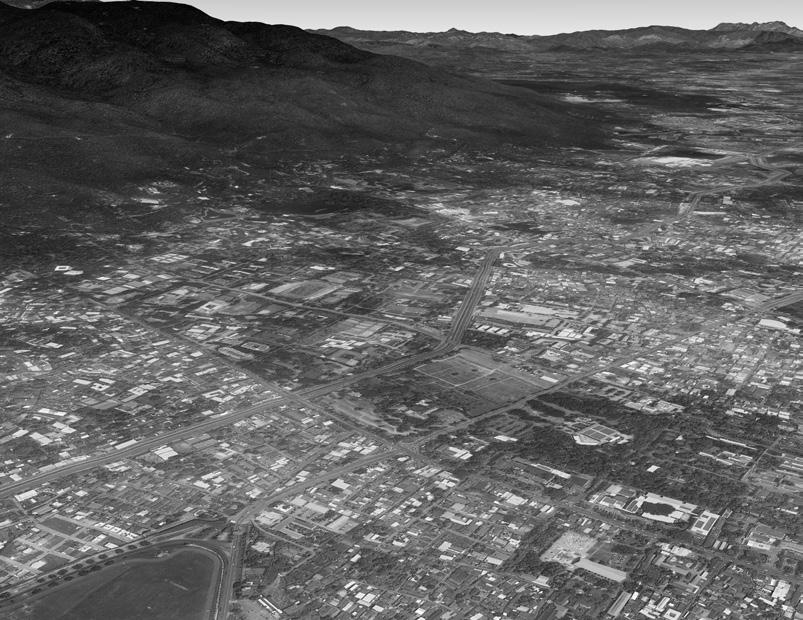
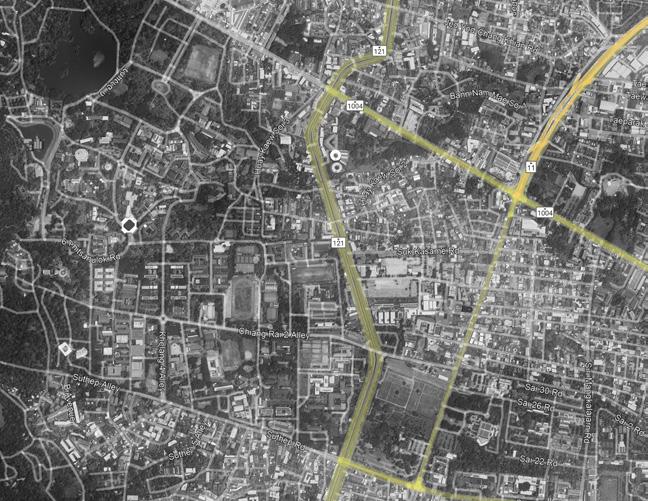
BUILDING TYPE : Public Building
SOFTWARE USAGES : Rhinoceros + Twinmotion + Photoshop + Illustrator
CONCEPT
As the architect designer that believe architecture can favor wellbeing and social equity by indirectly affects through the environment and user perception, and directly affects by function and providing human beings with services and beauty.
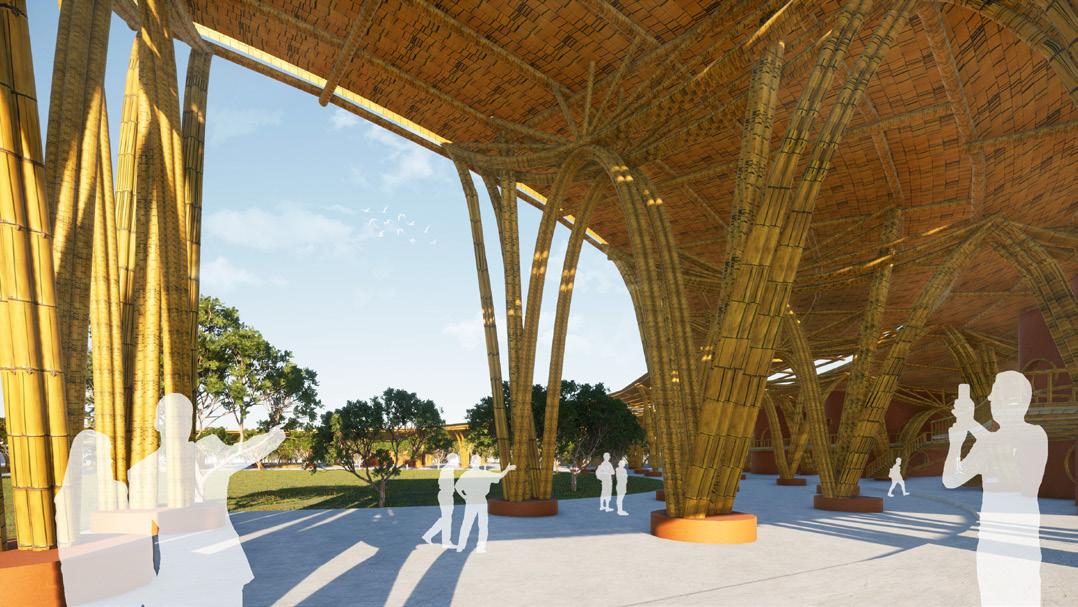
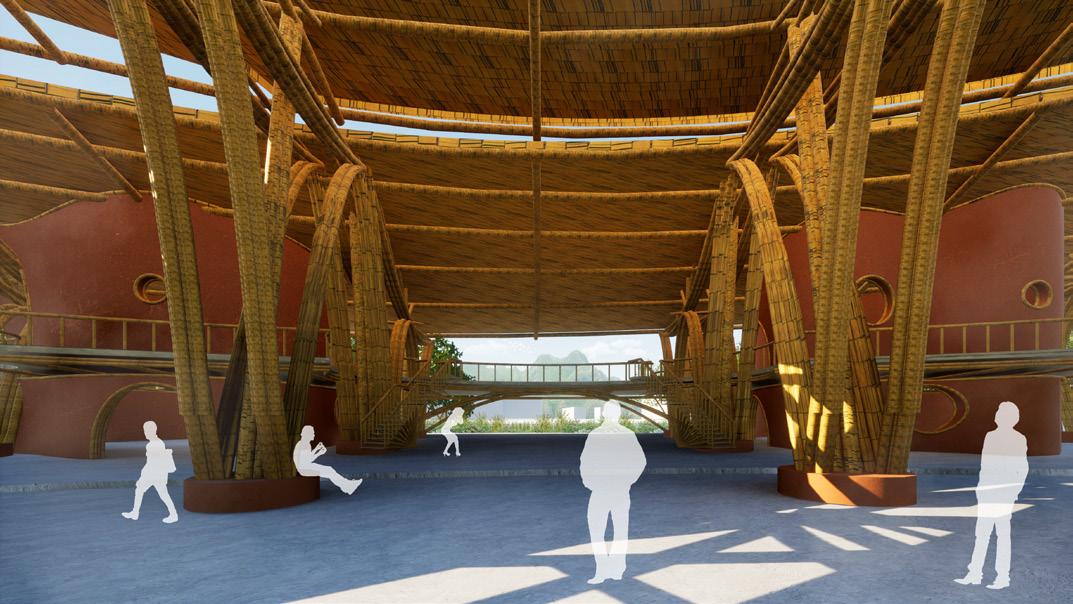
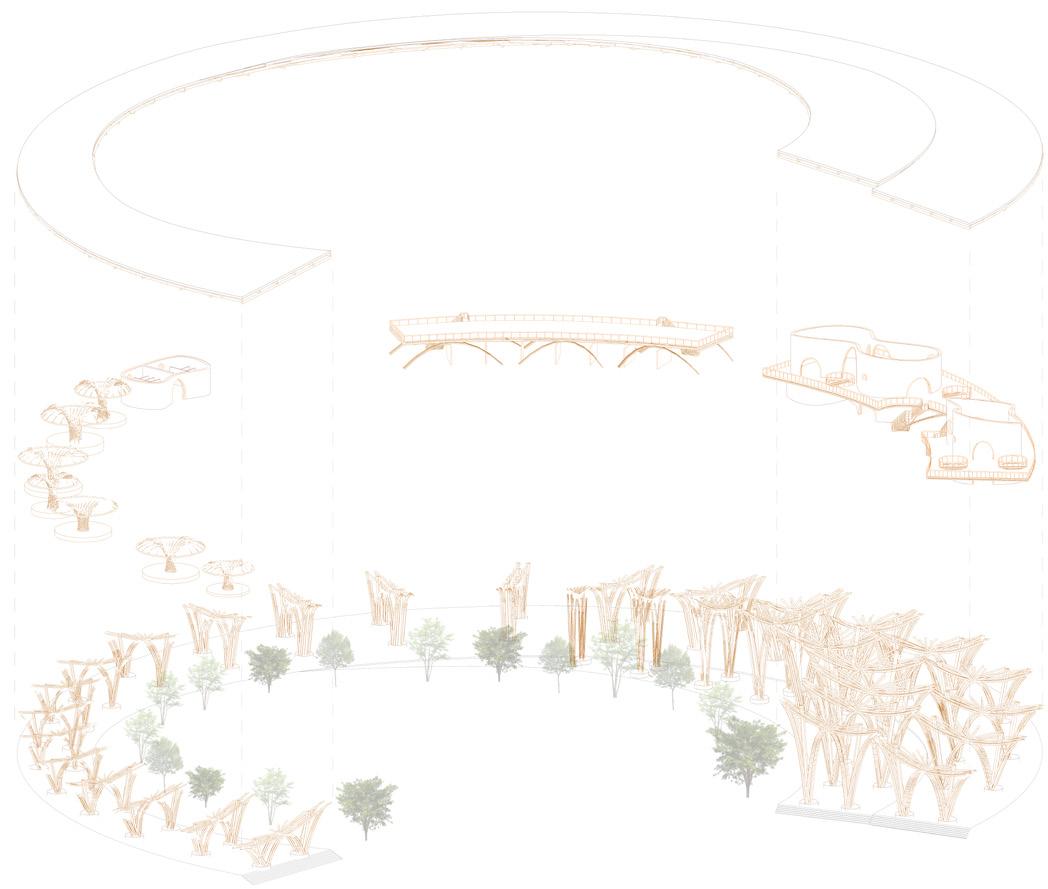
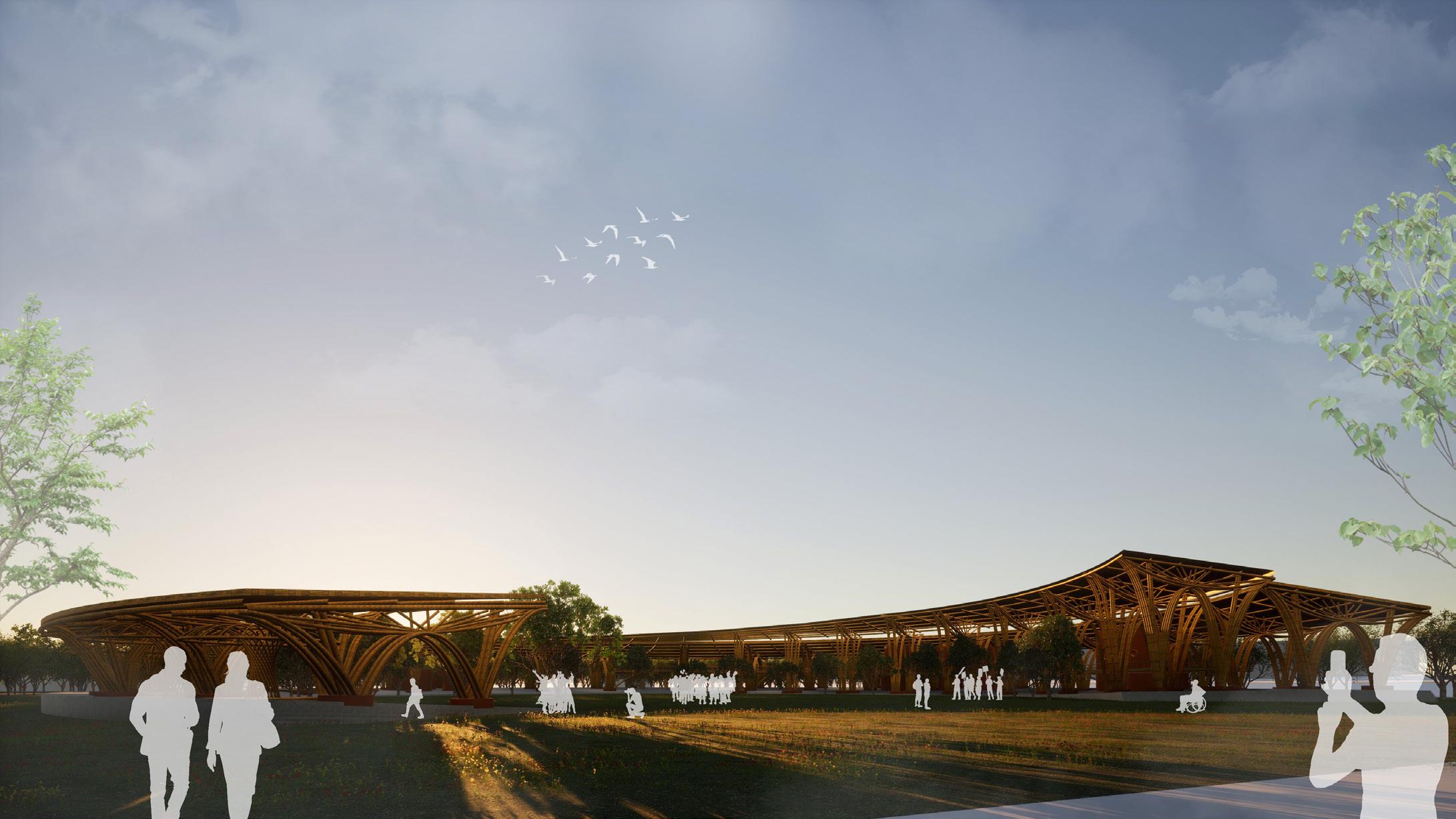

MATERIAL & DETAIL
There are two main reasons for the materials in this project that were taken as design issues.which is :
1)Macro reason - Climate change and sustainability is the global topicand global issue. And also intended to offer the alternative material for sustainability and environmentally friendly materials.
2)Micro reason - Inherit local wisdom and use of bamboo as the main material for architecture that contain the good strength, especiallytensile strength. And also distribution of income to the local artisan.
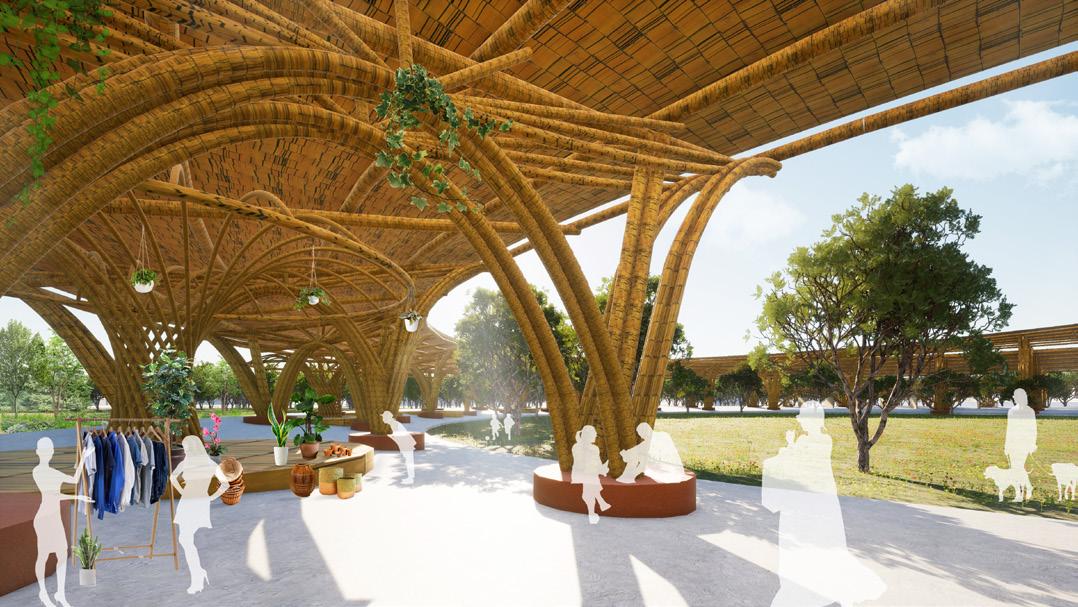
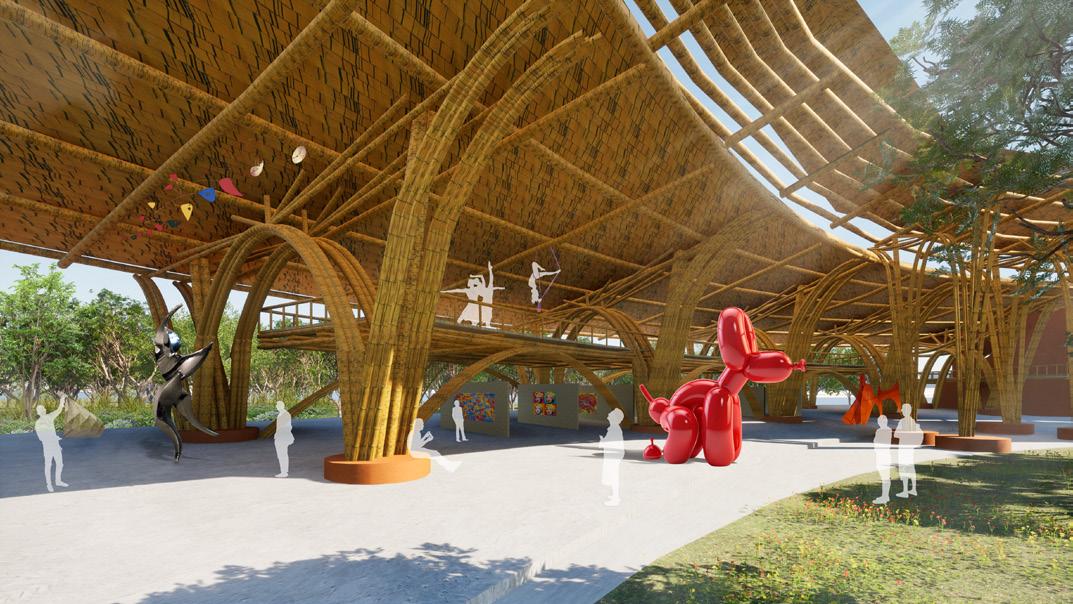
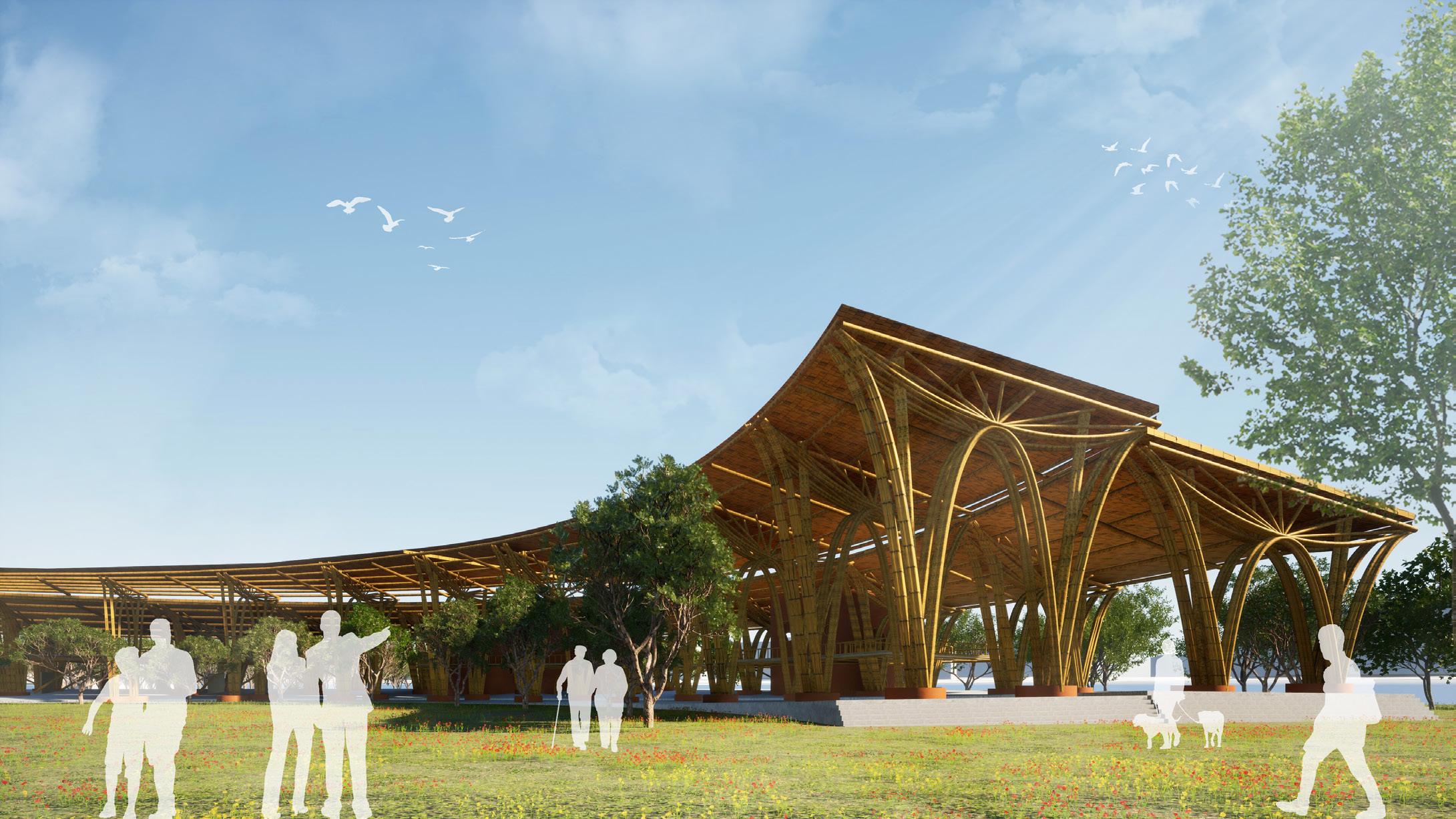
CONCEPT
The design was focused on value and meaning or the relationship between people and things / collection through architectural spaces by using “transition” or “circulation area” to be the main design idea, And create new phenomenon and experience to the user. From just a transitional space between function to function, to become a space that can transition between time and space, act as the area that evokes memories or stories related to the collectibles.
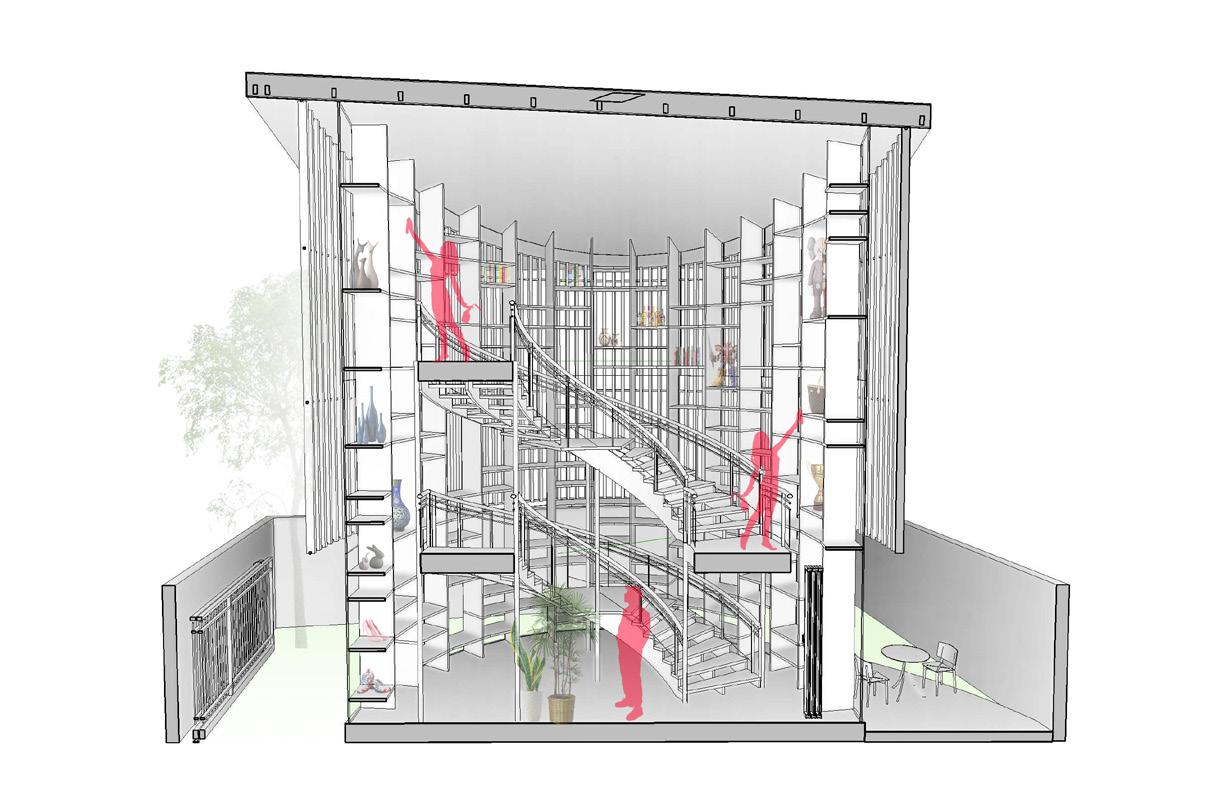
LOCATION : Samut Prakan
AREA : 150 m²
BUILDING TYPE : Housing
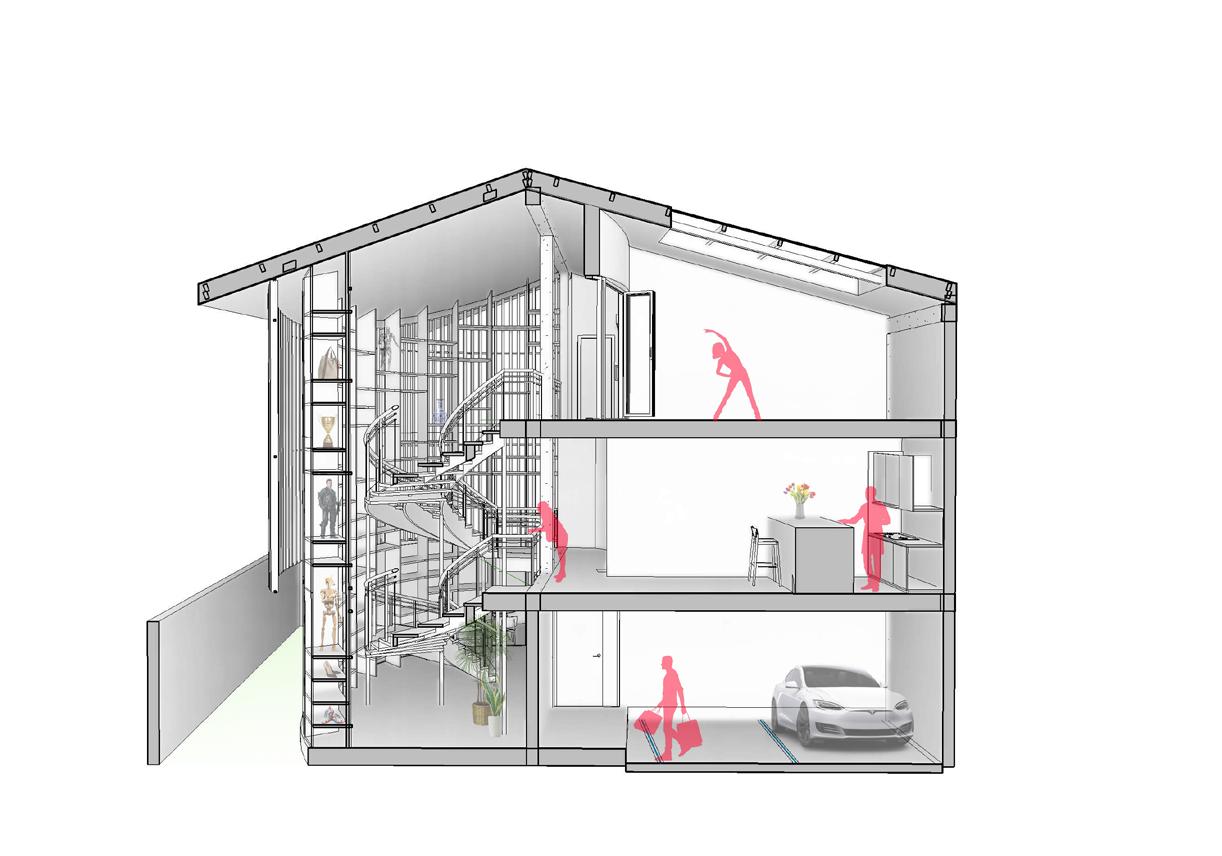
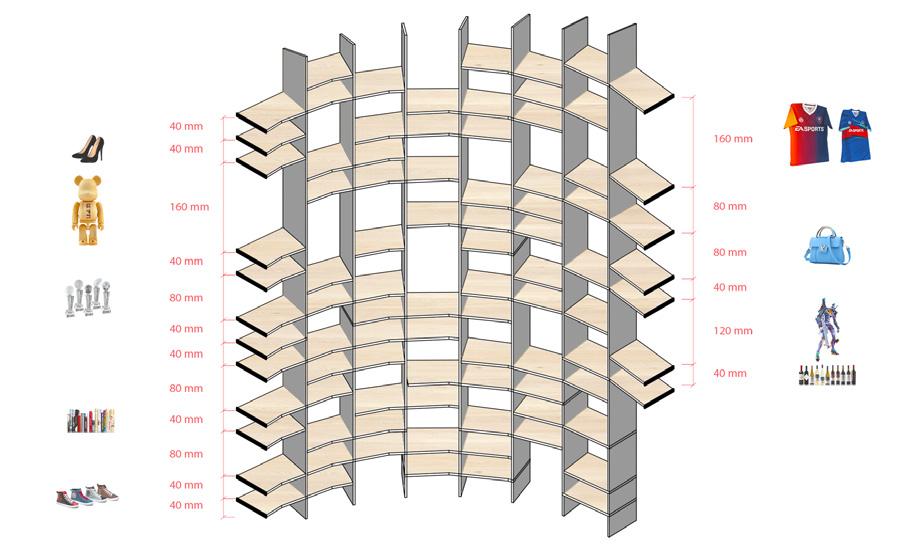
SOFTWARE USAGES : Revit + Twinmotion + Photoshop + Illustrator
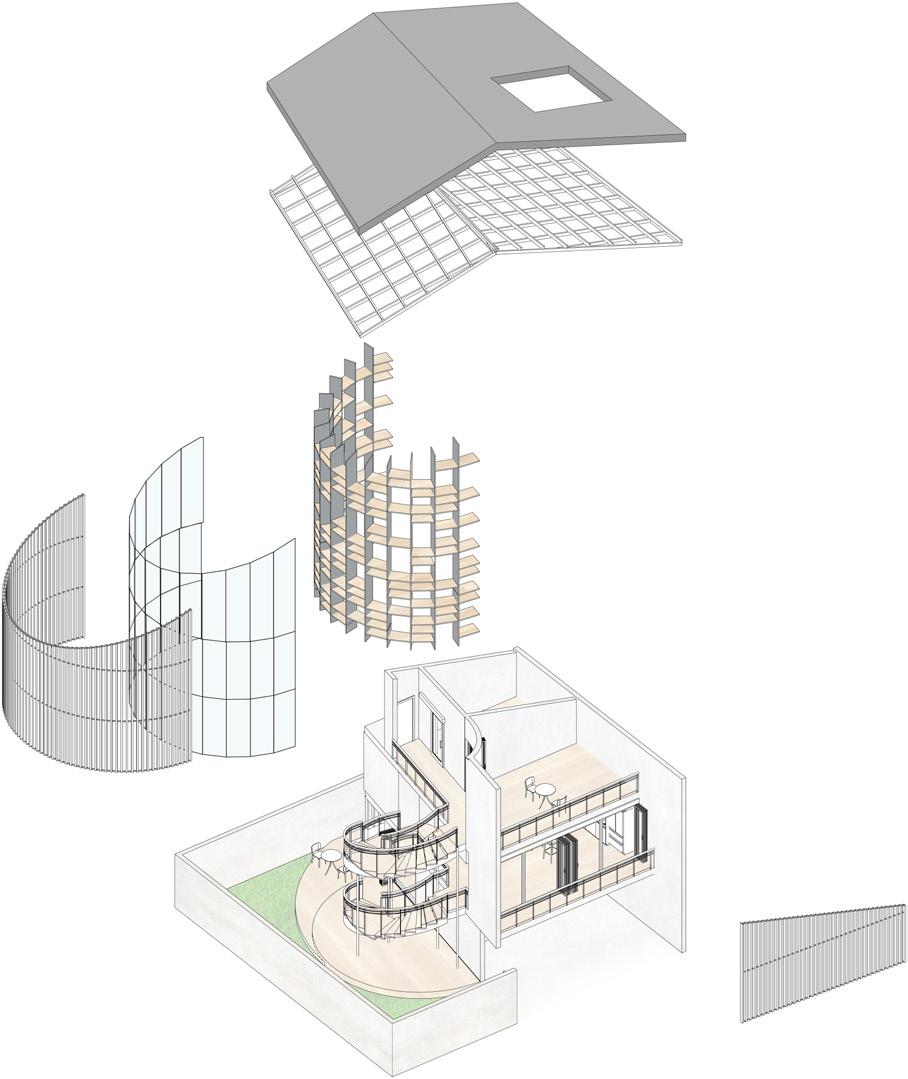
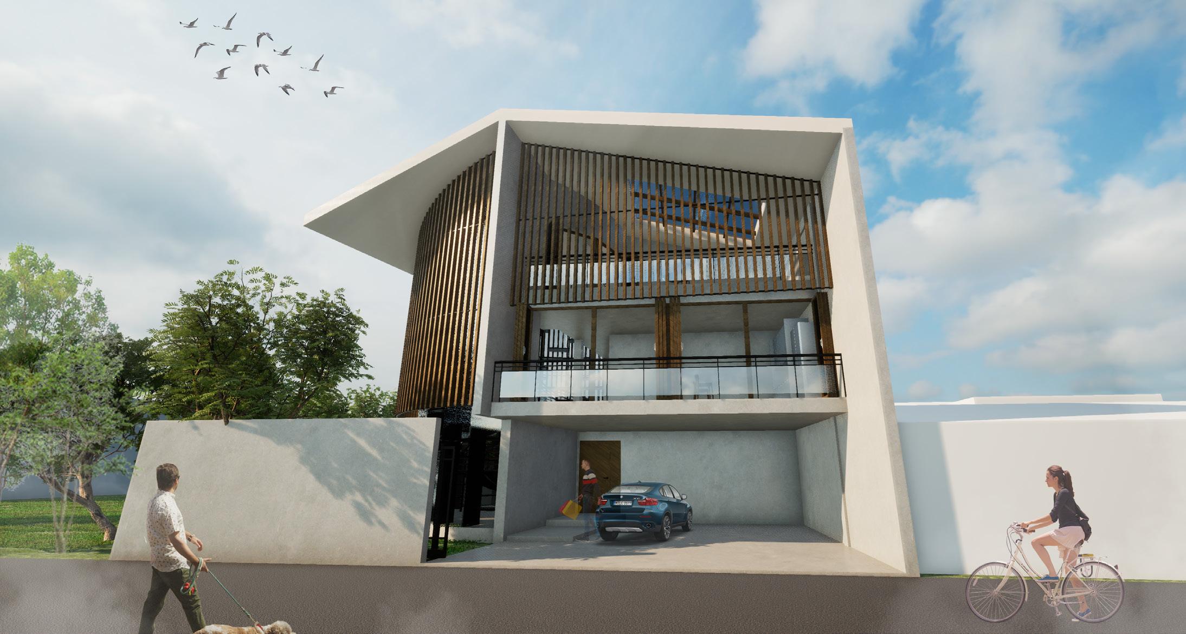
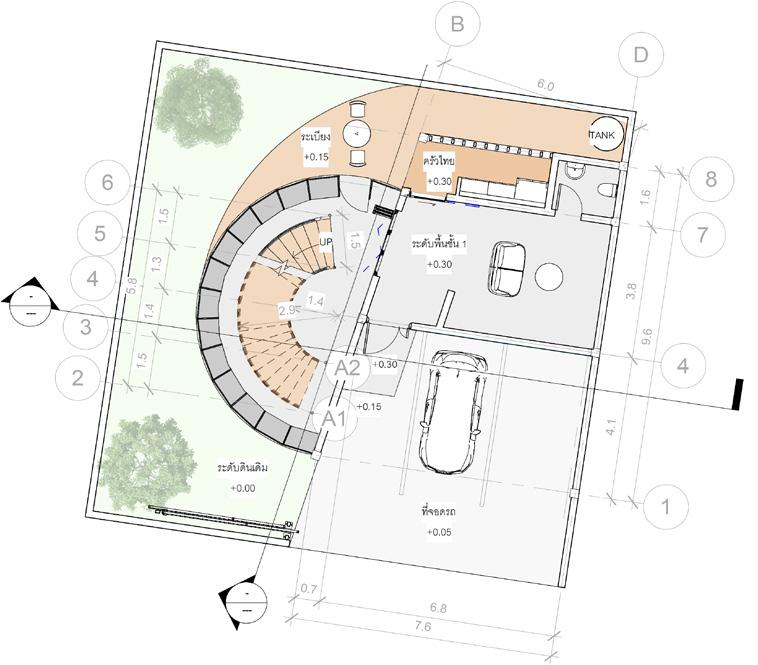
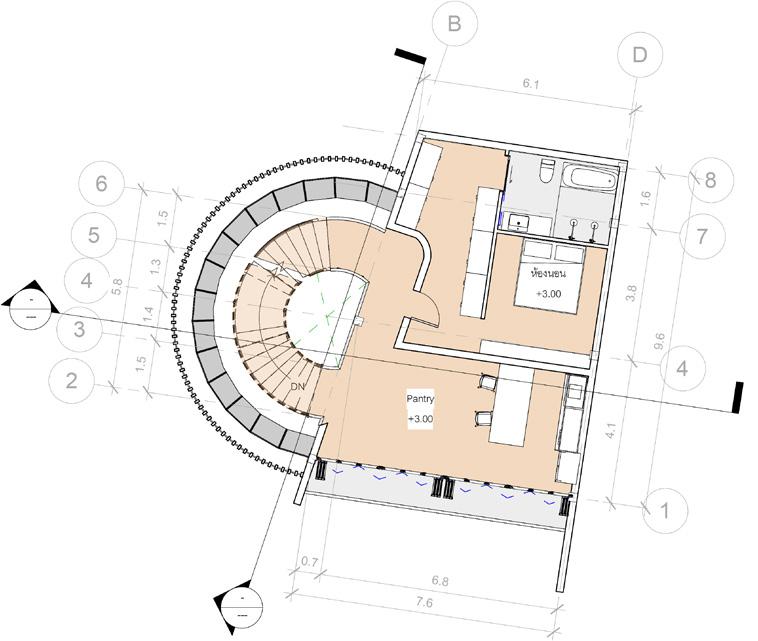
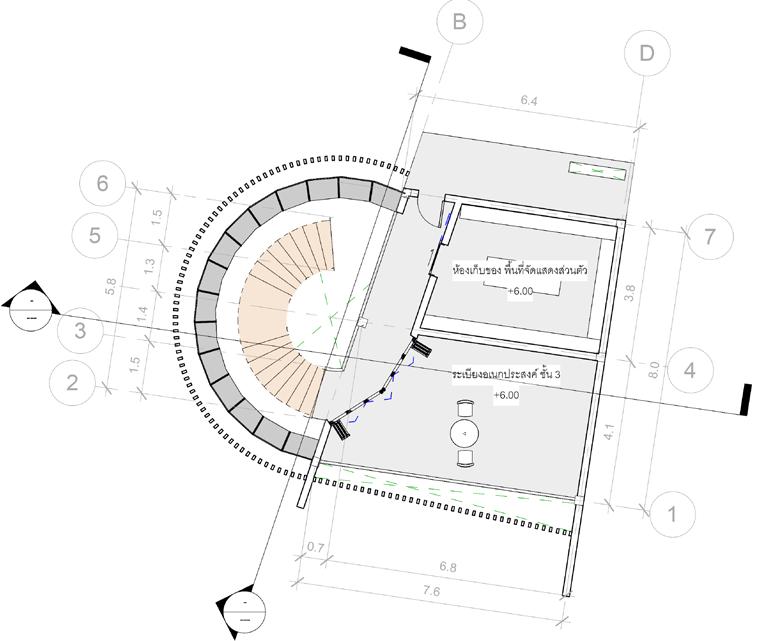
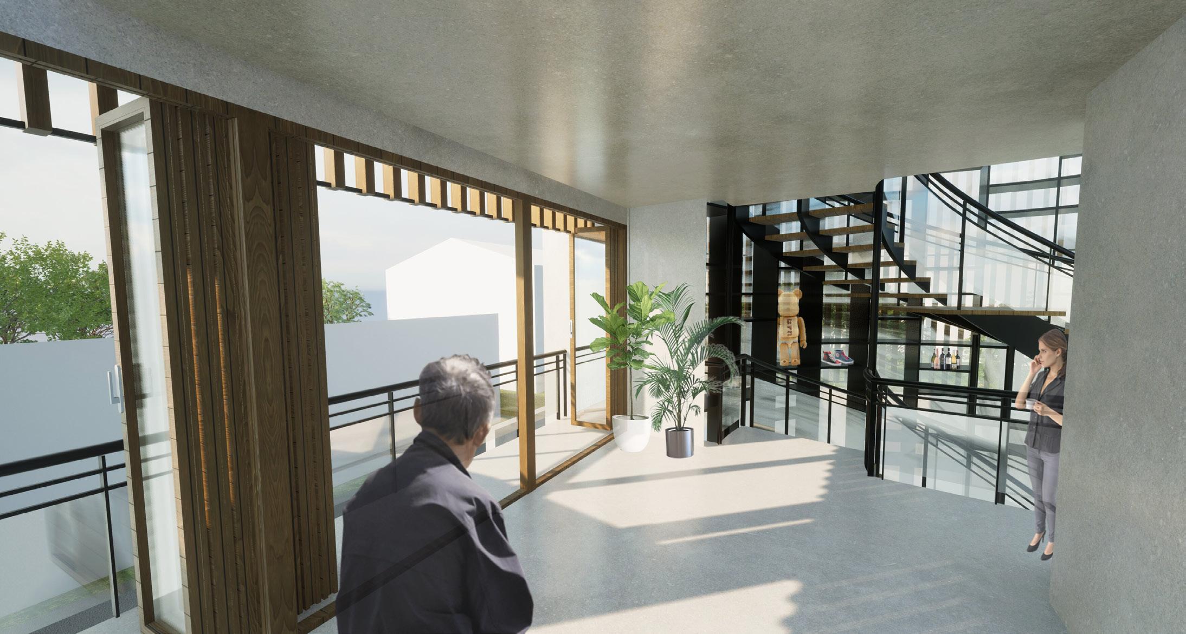
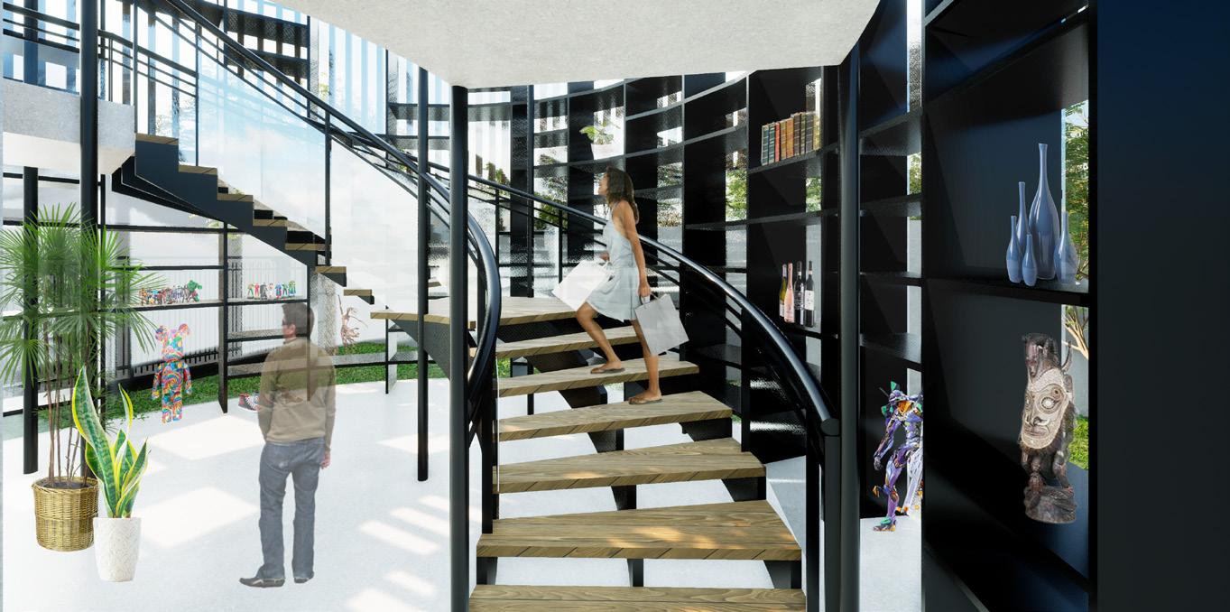
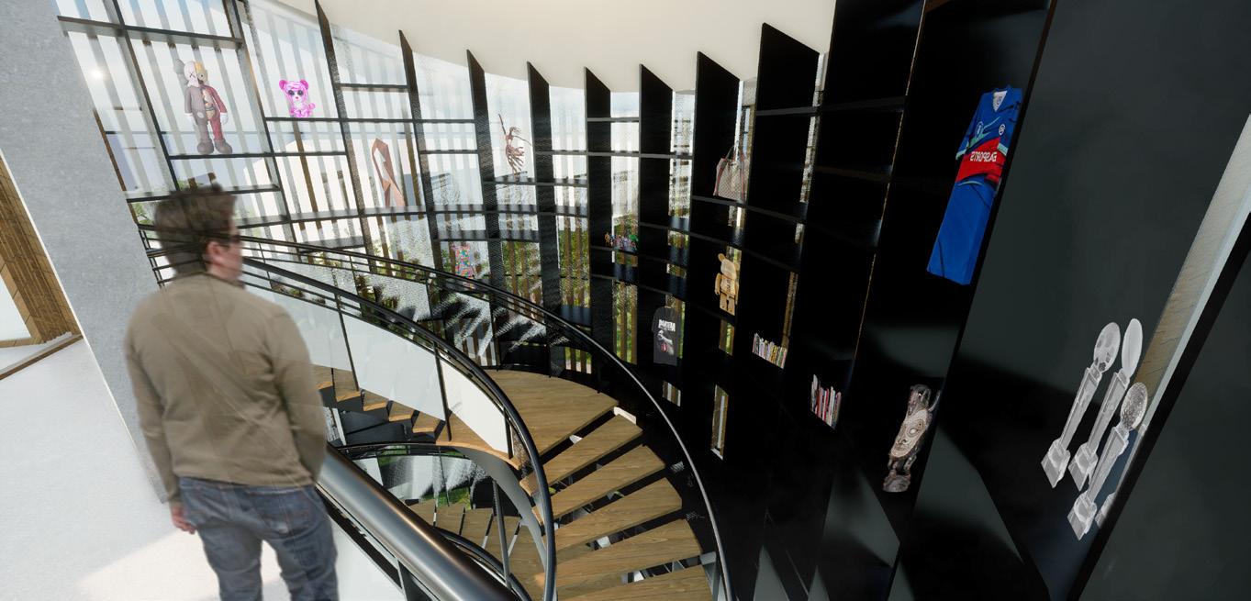
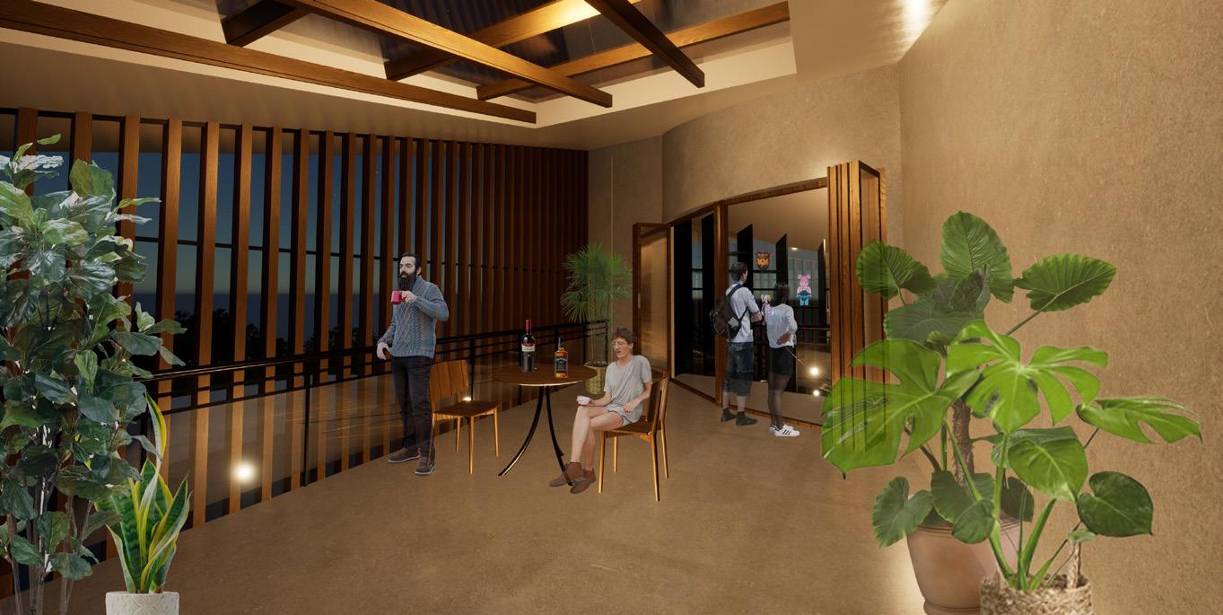
CONCEPT
The concept of the common space in the house serves to connect nature to the residence. whether it is drawing wind into other living spaces of the house and also being the central part of the house that allows users to spend time together as well as being able to display pictures, stories, collectibles It is also a space that allows users to connect with nature as well. It is like conveying a comfortable state to this house, both physically and mentally.
DESIGN DEVELOPMENT
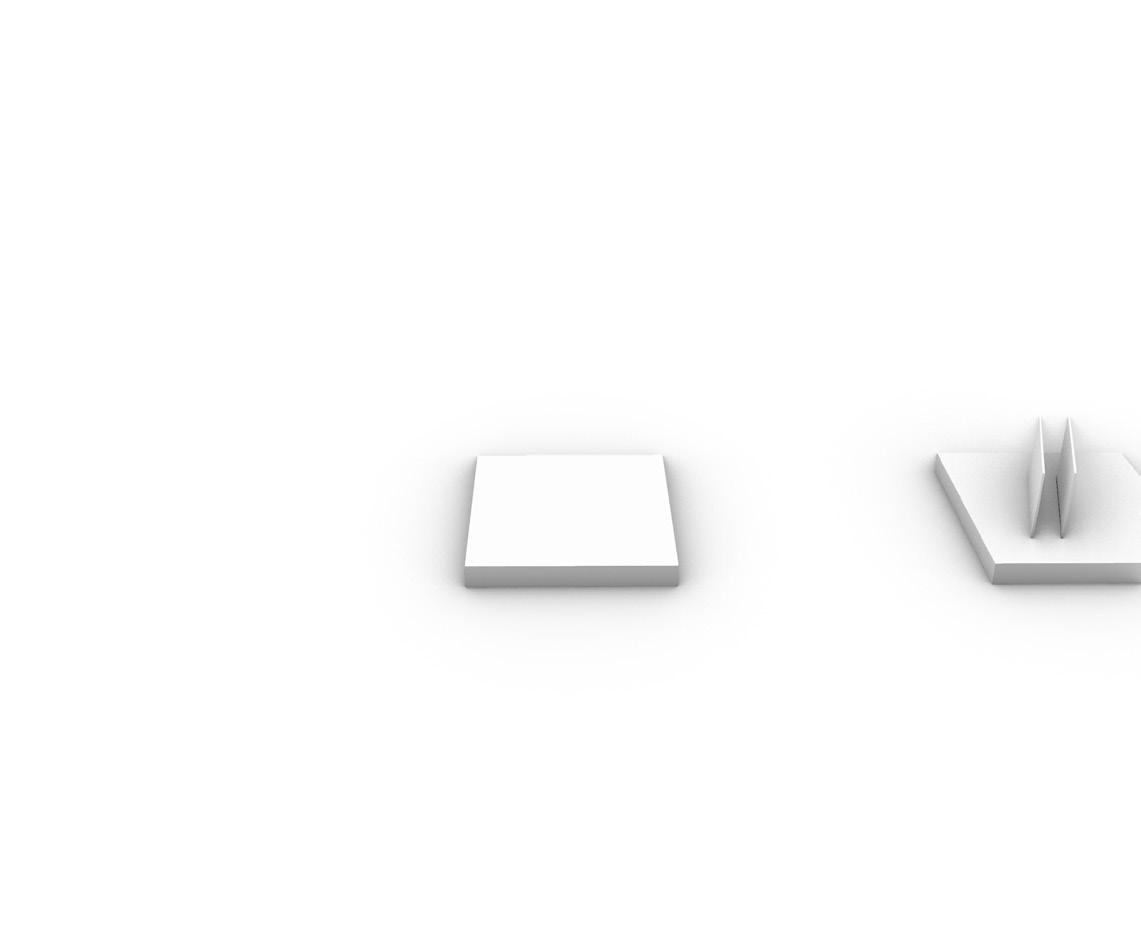
LOCATION : Conceptual
AREA : 150 m²




BUILDING TYPE : Housing
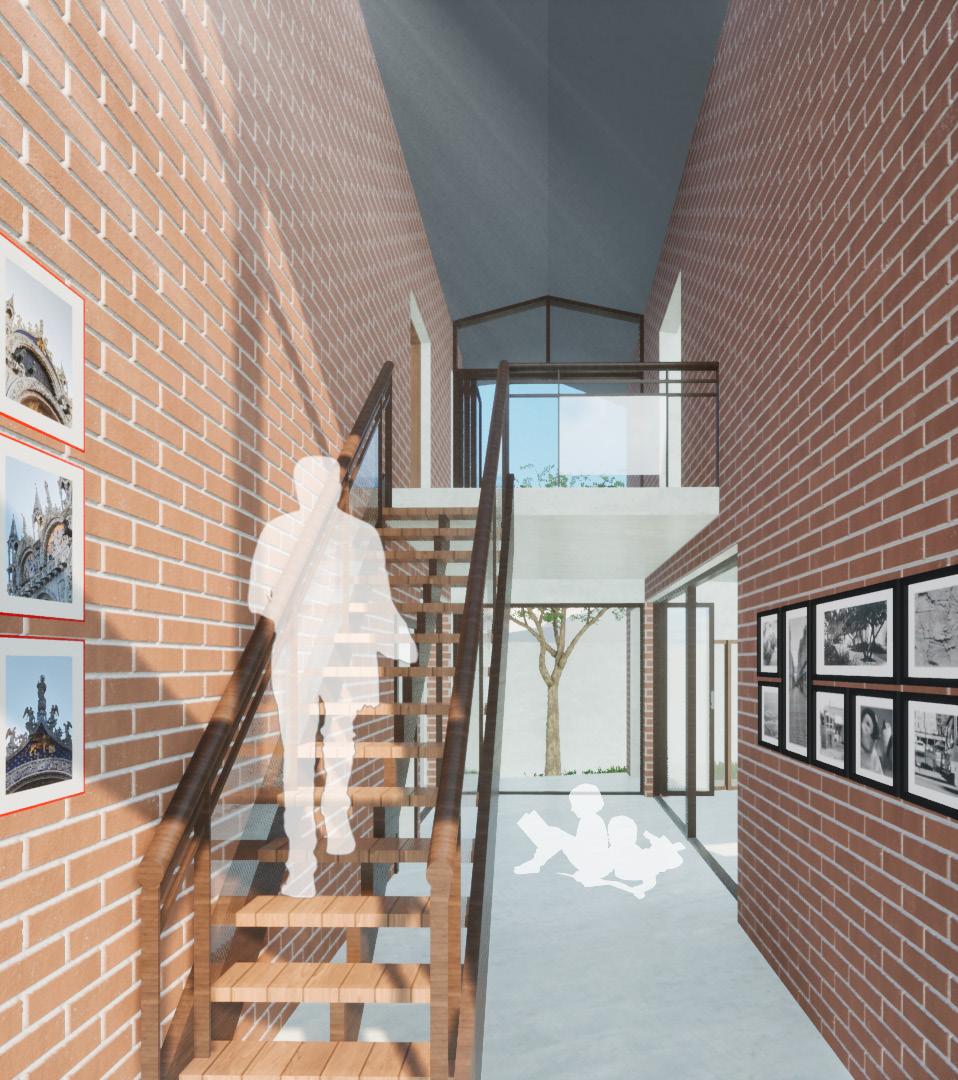
SOFTWARE USAGES : Revit + Grasshopper + Twinmotion + Photoshop + Illustrator
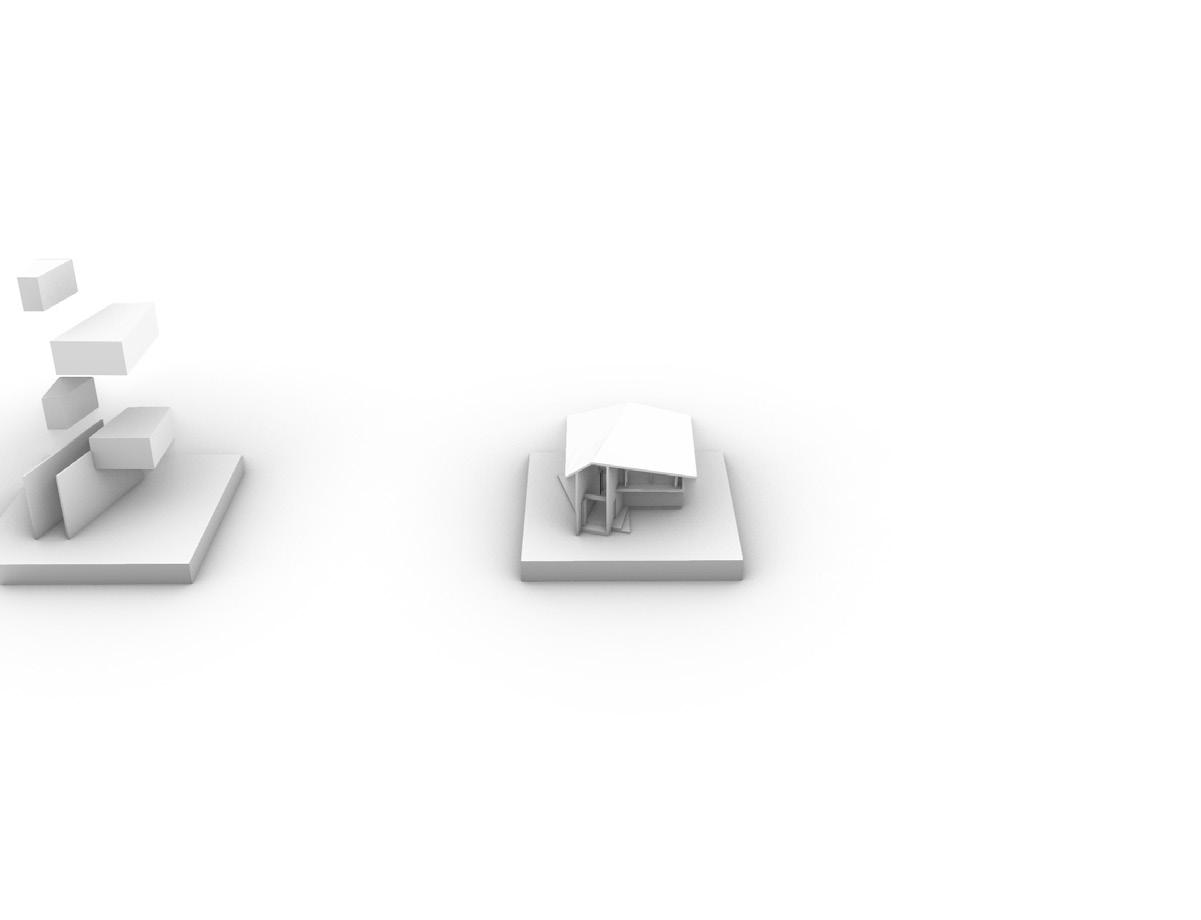
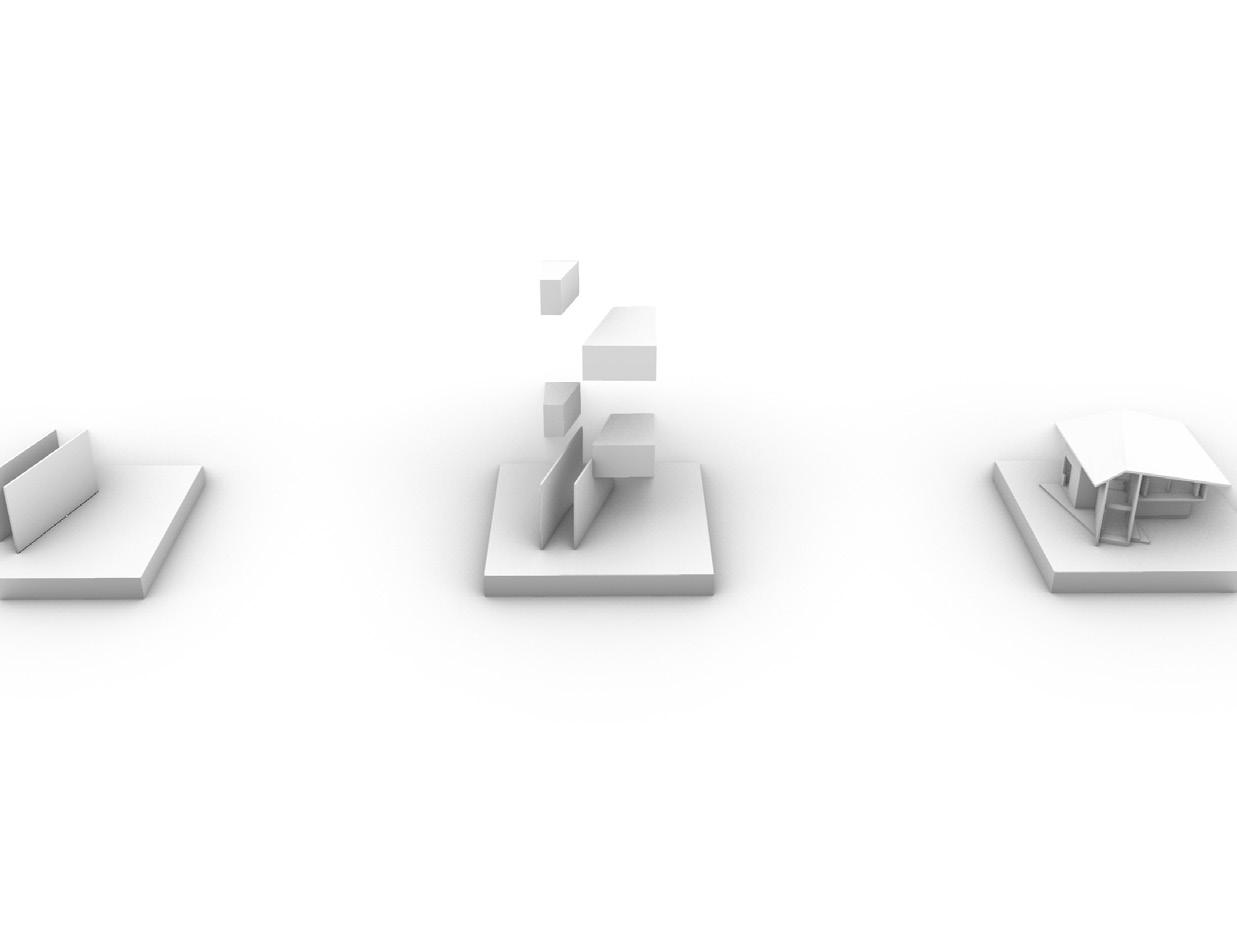
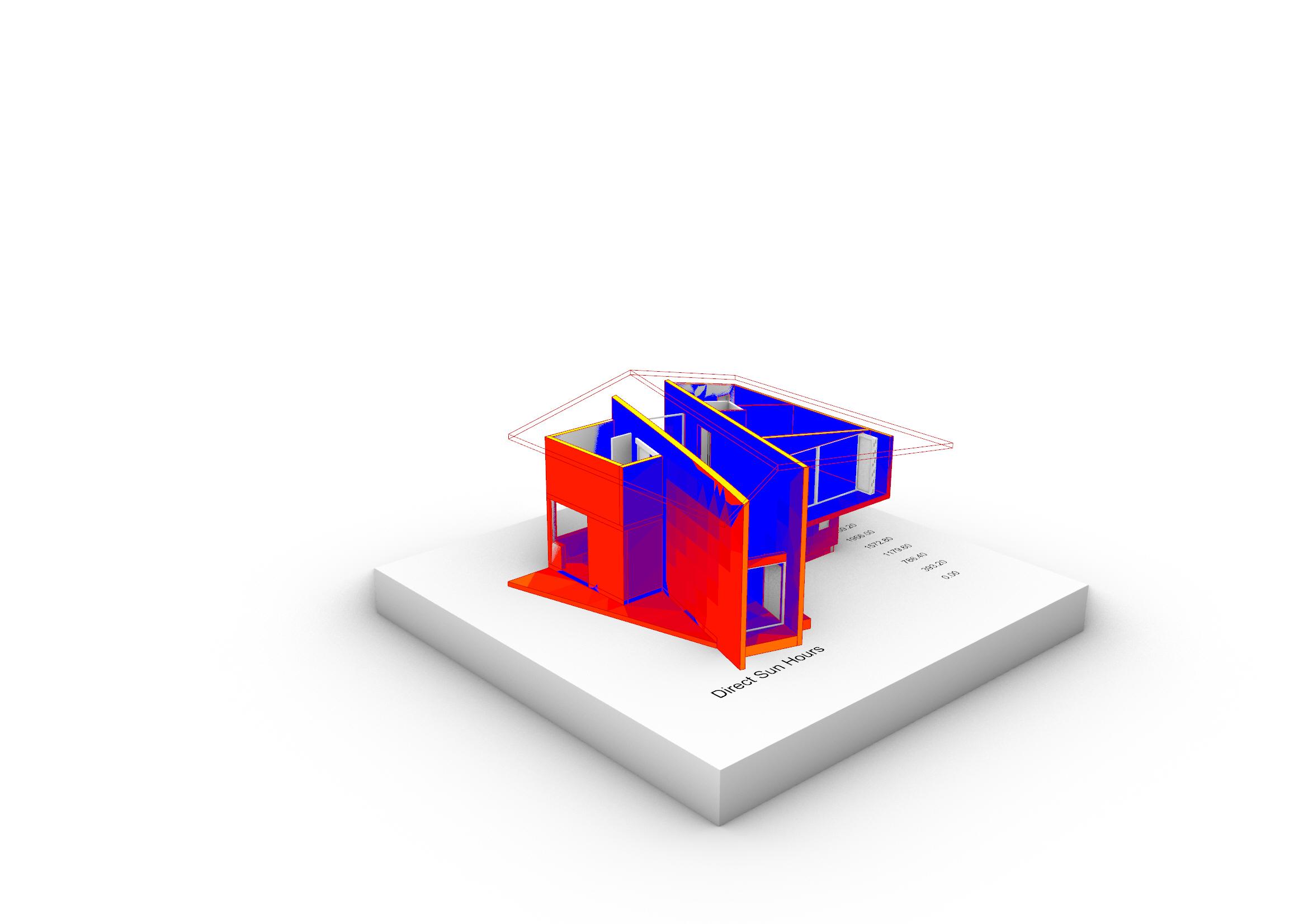
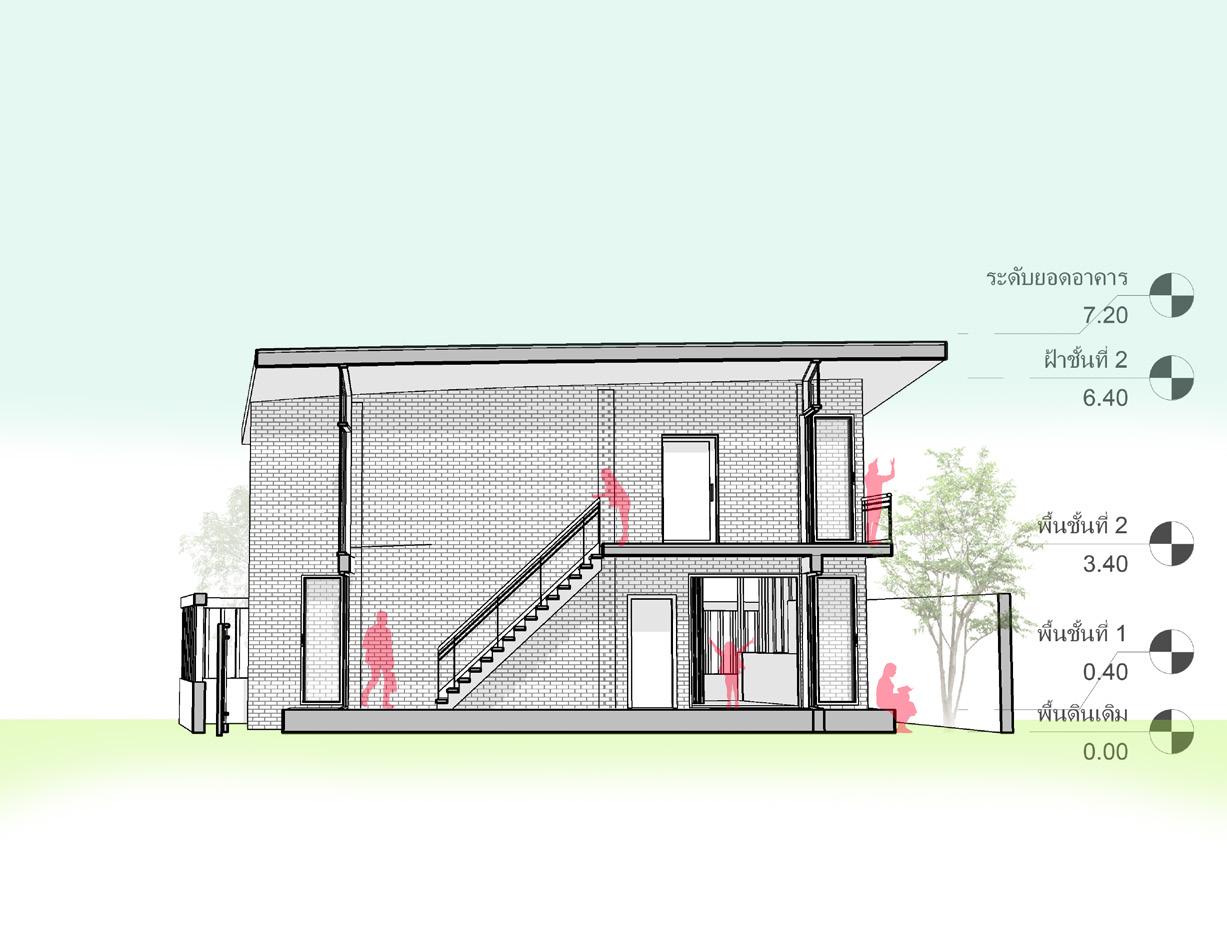
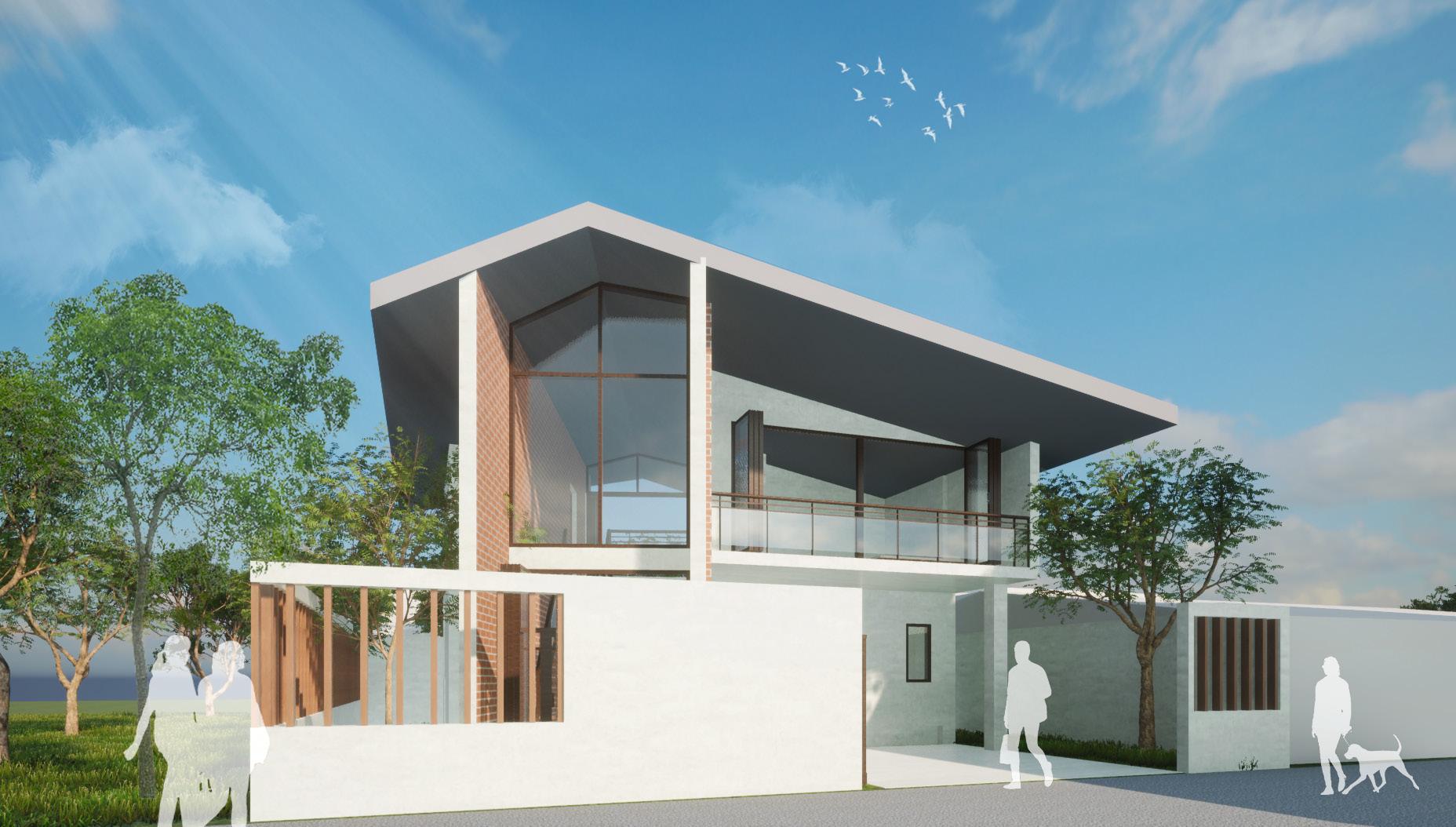
ANALYSIS AND SIMULATE THE SOLUTION
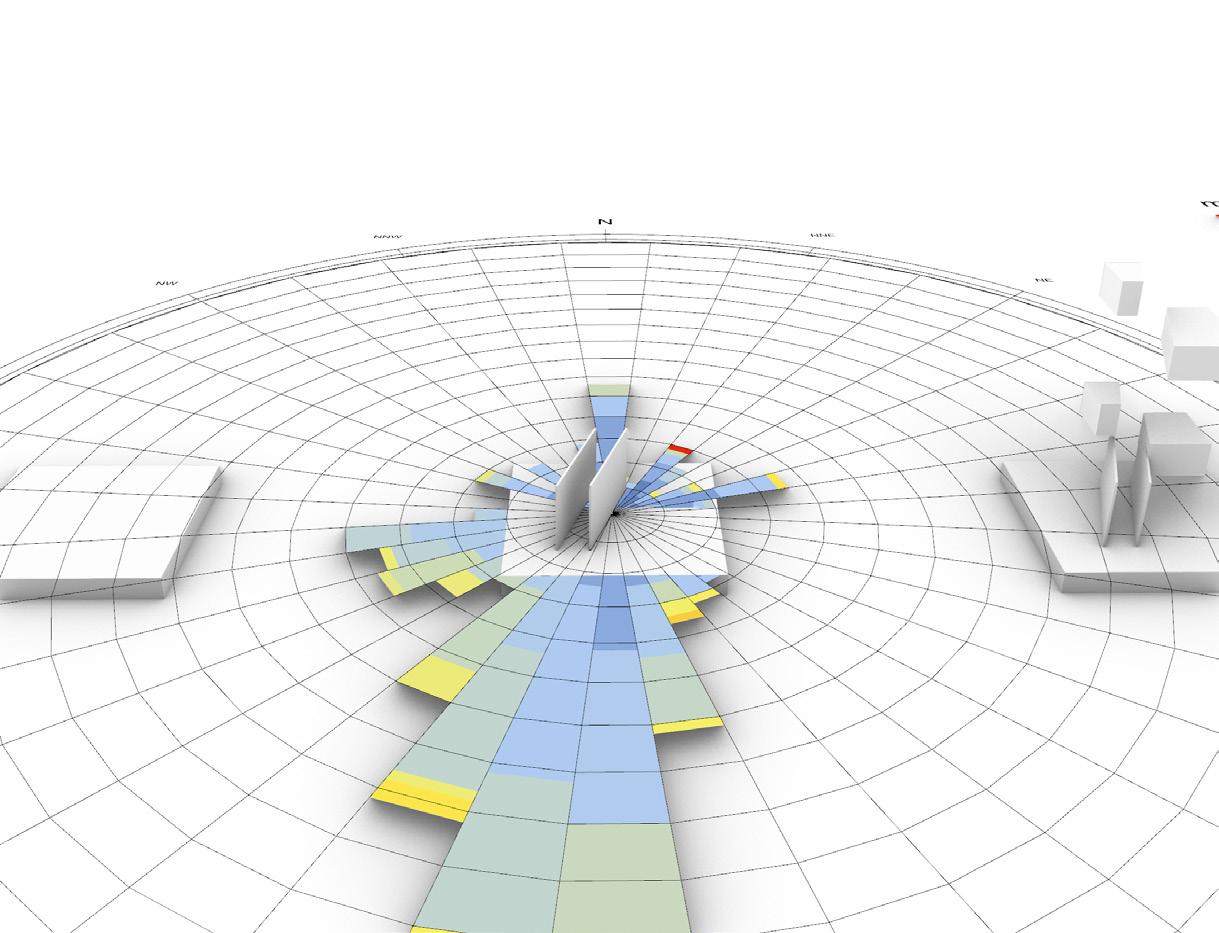
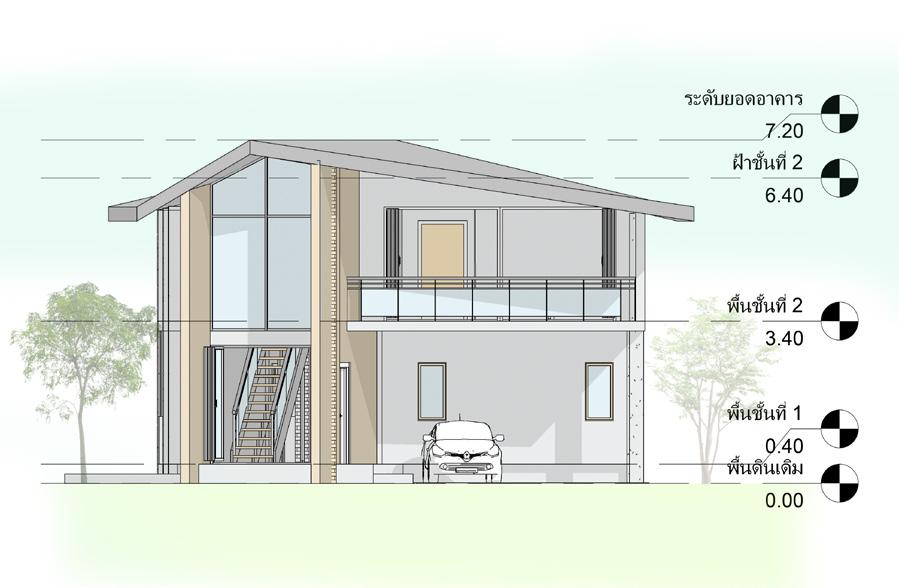
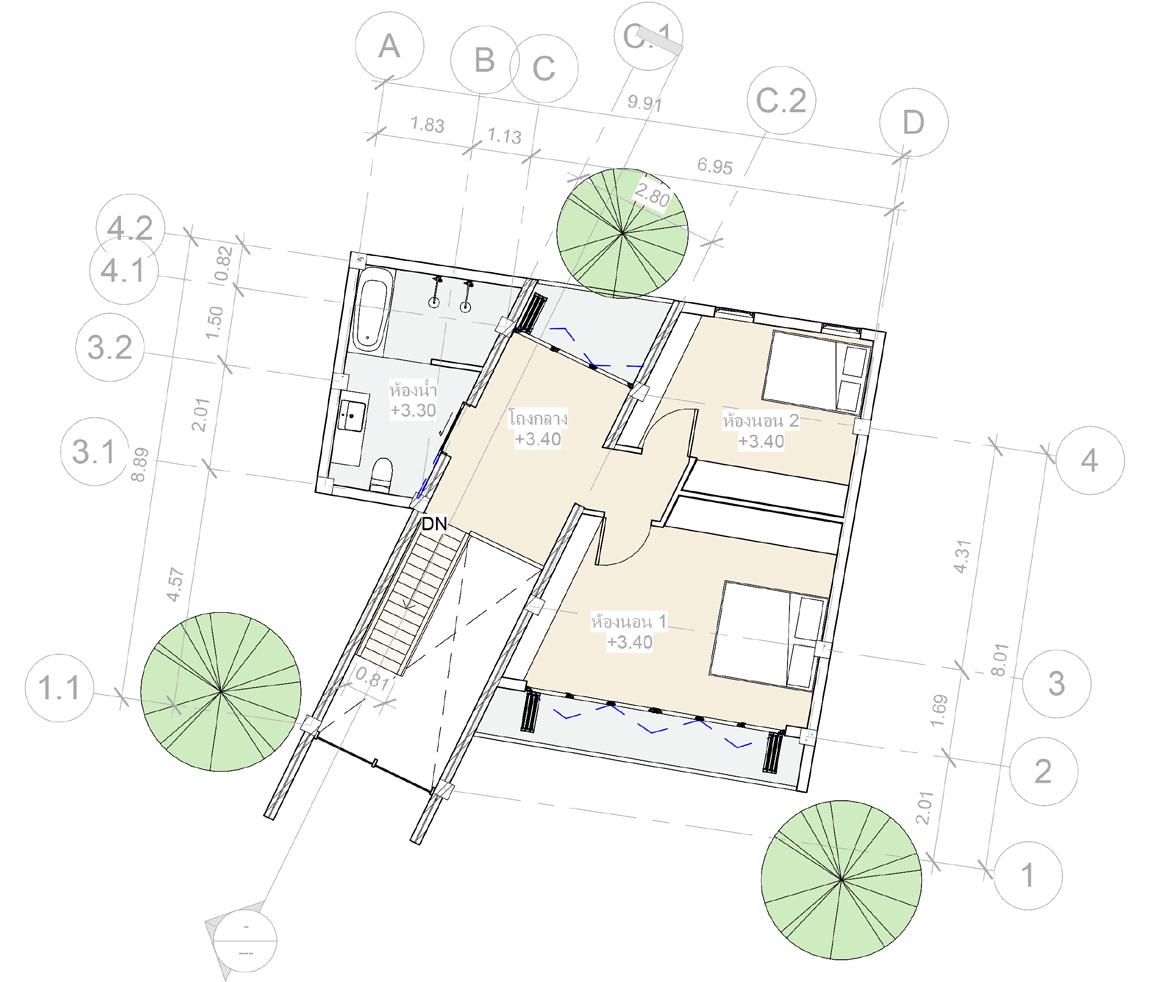
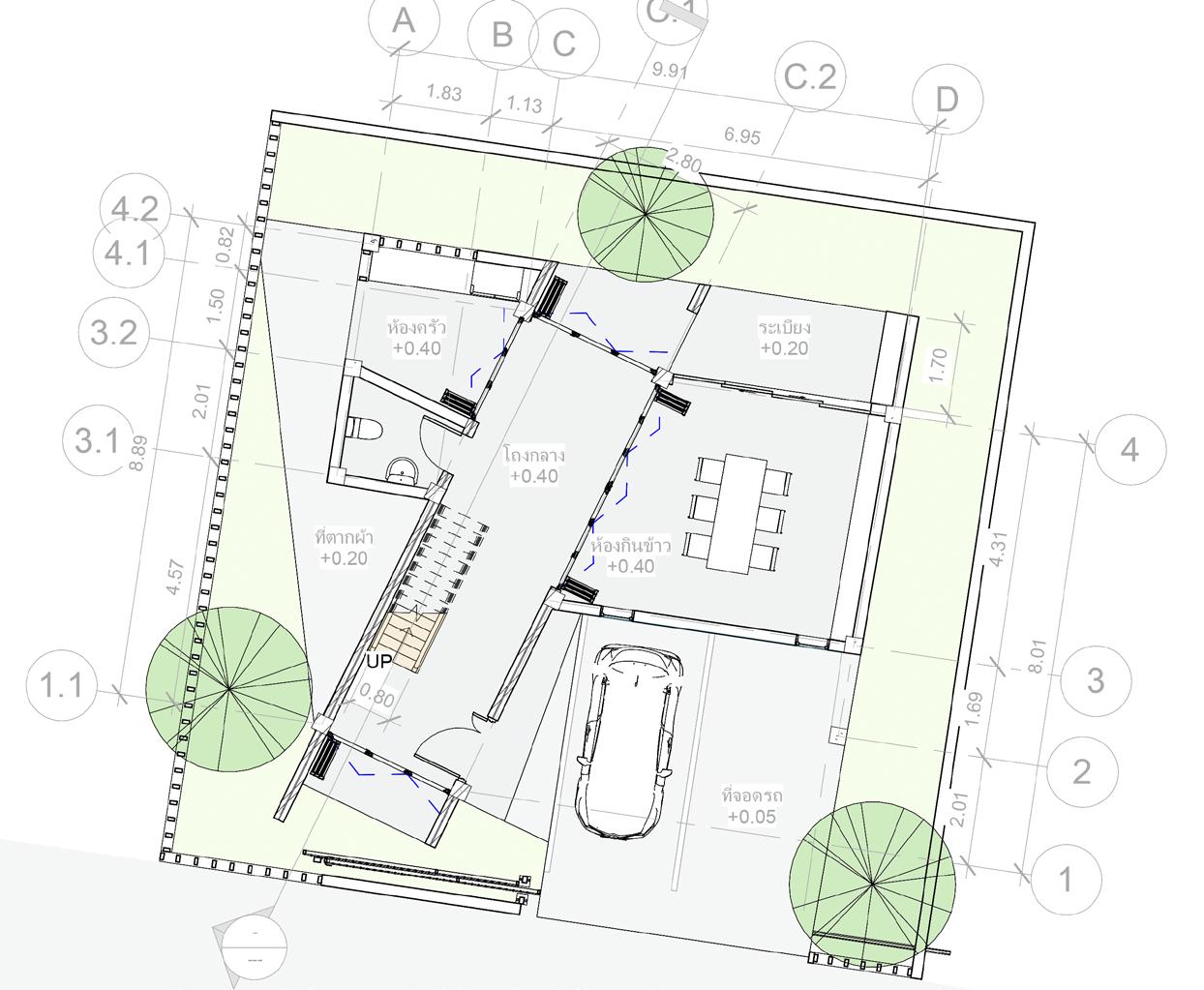
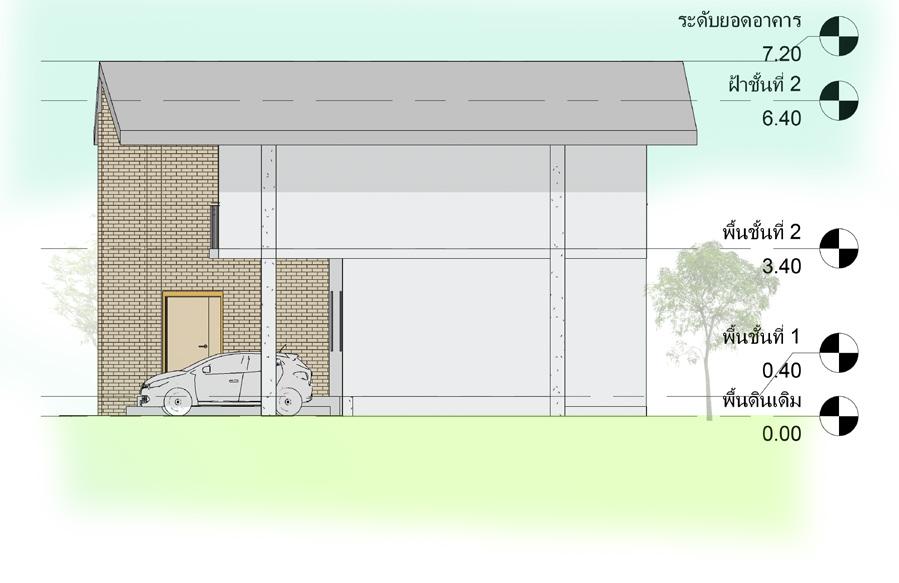
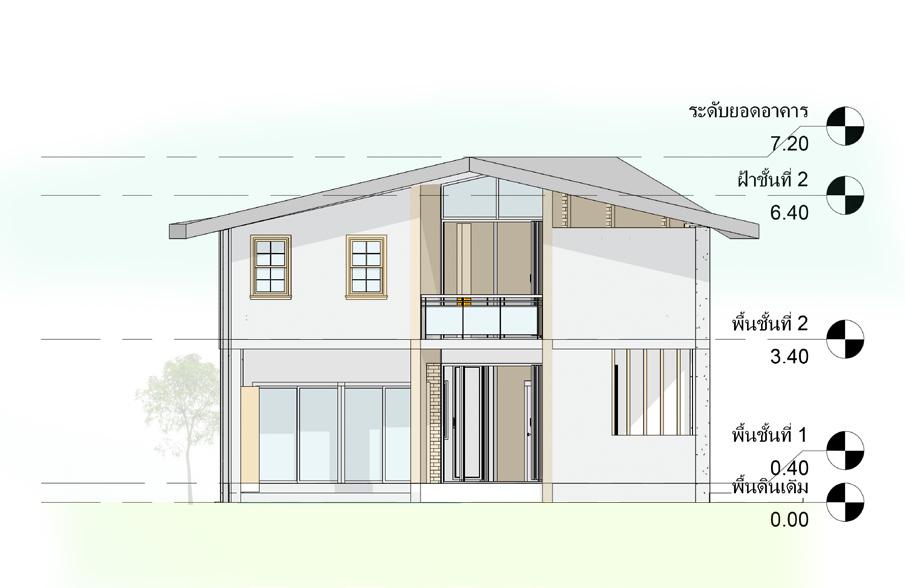
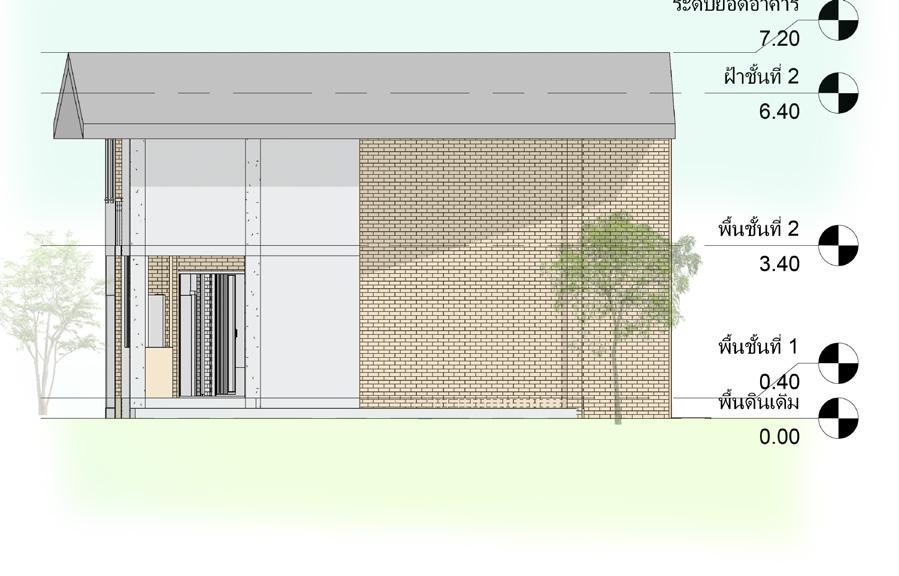
DRAWING
SOFTWARE USAGES : SketchUp + AutoCAD+ Twinmotion + Photoshop + Illustrator
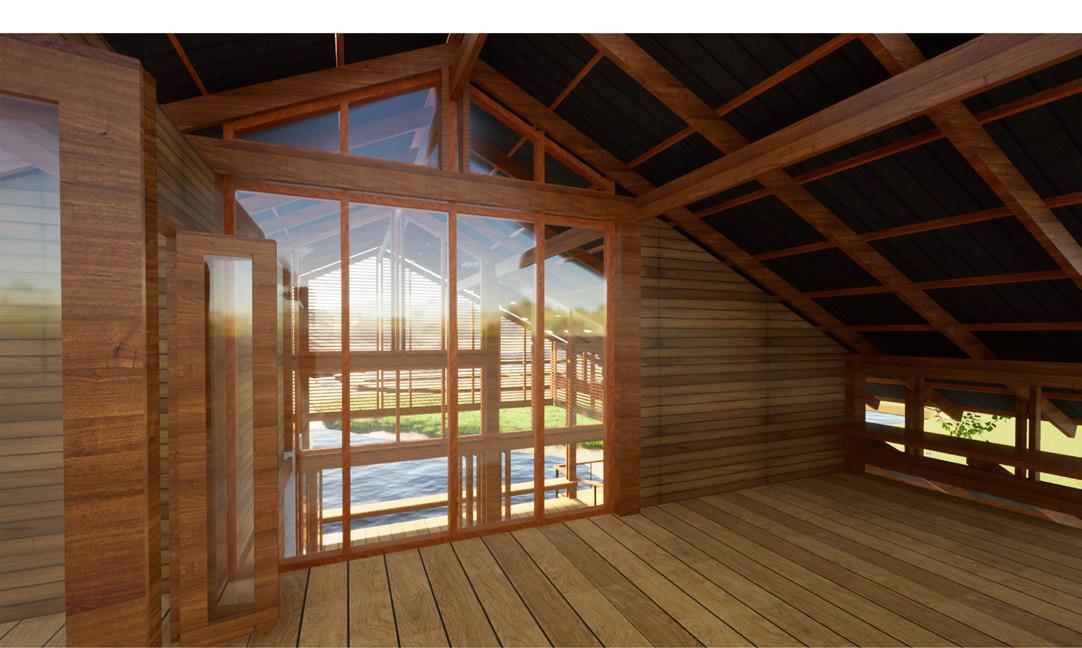
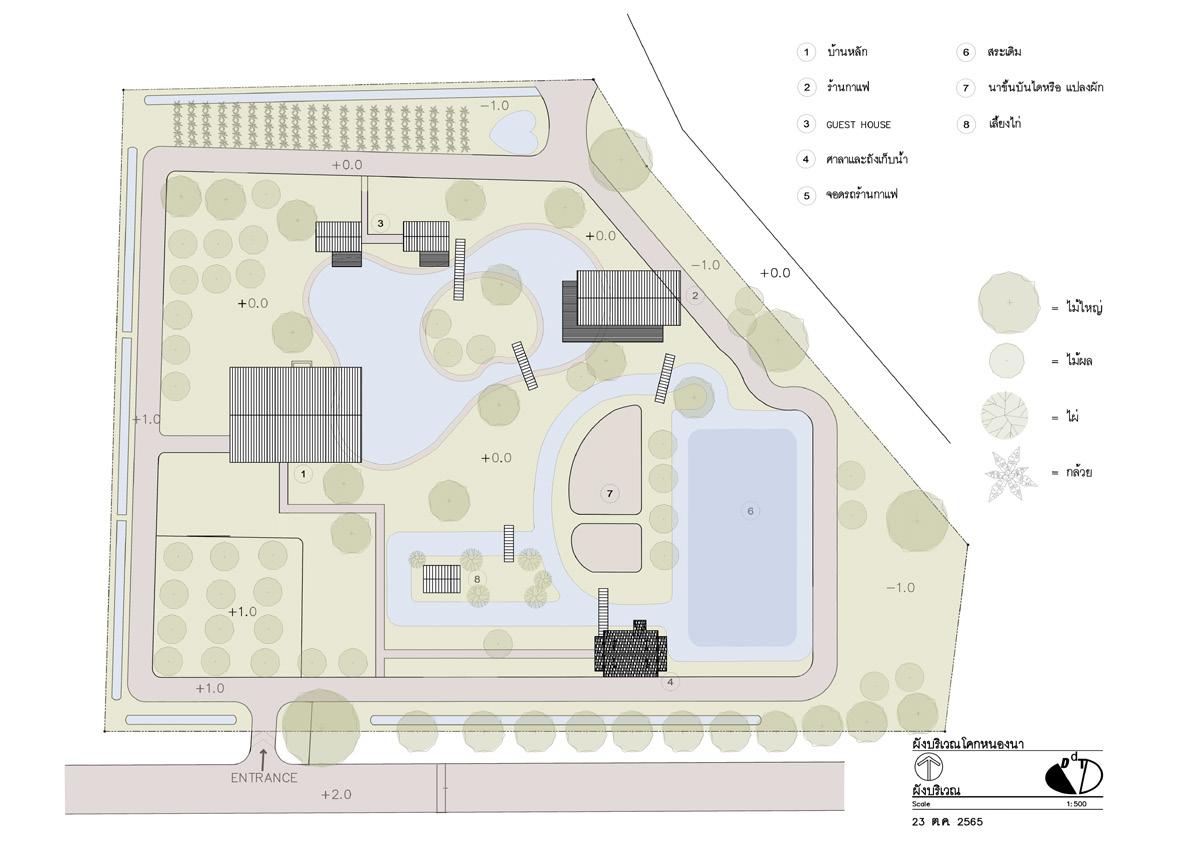
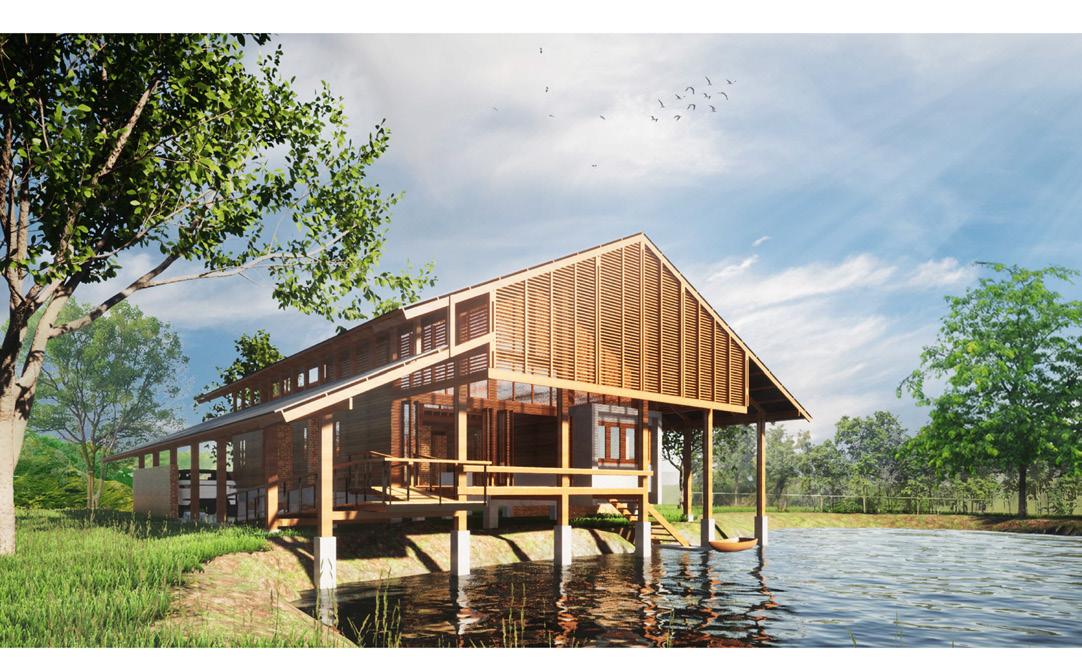
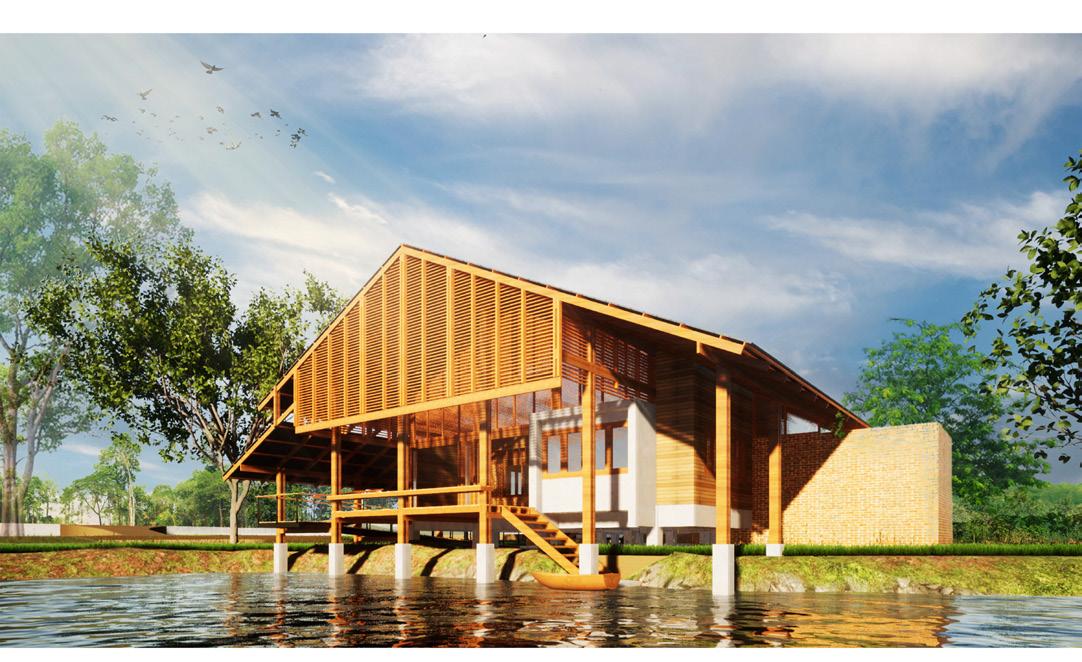
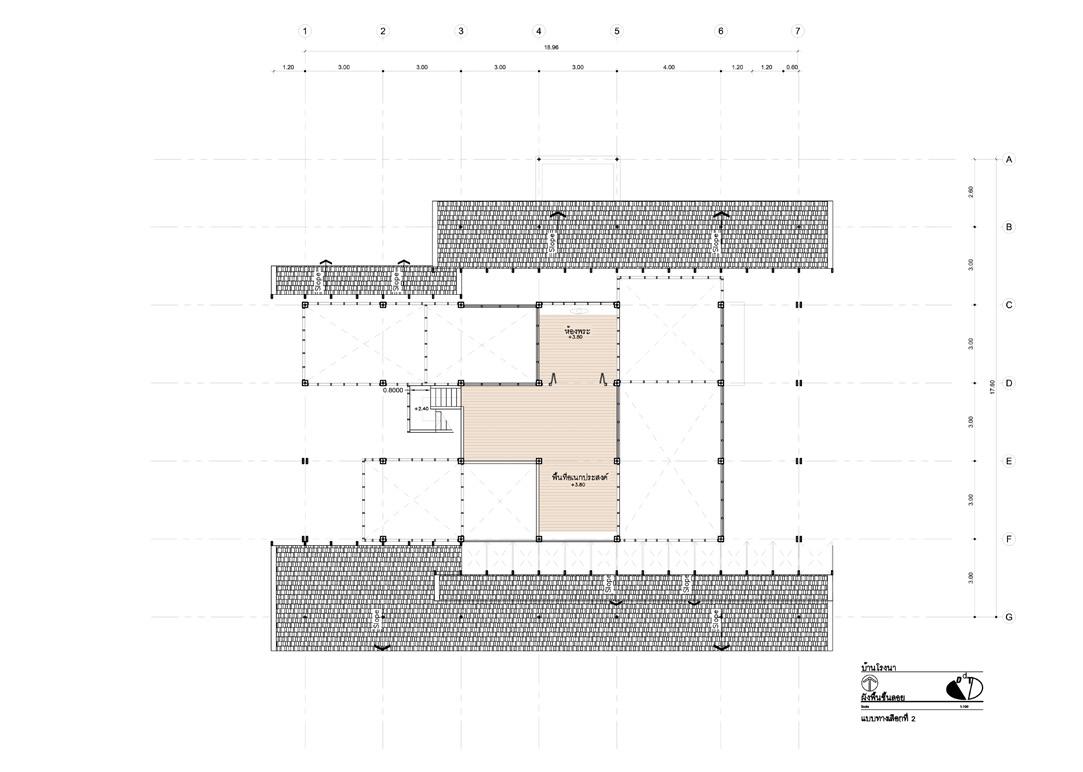
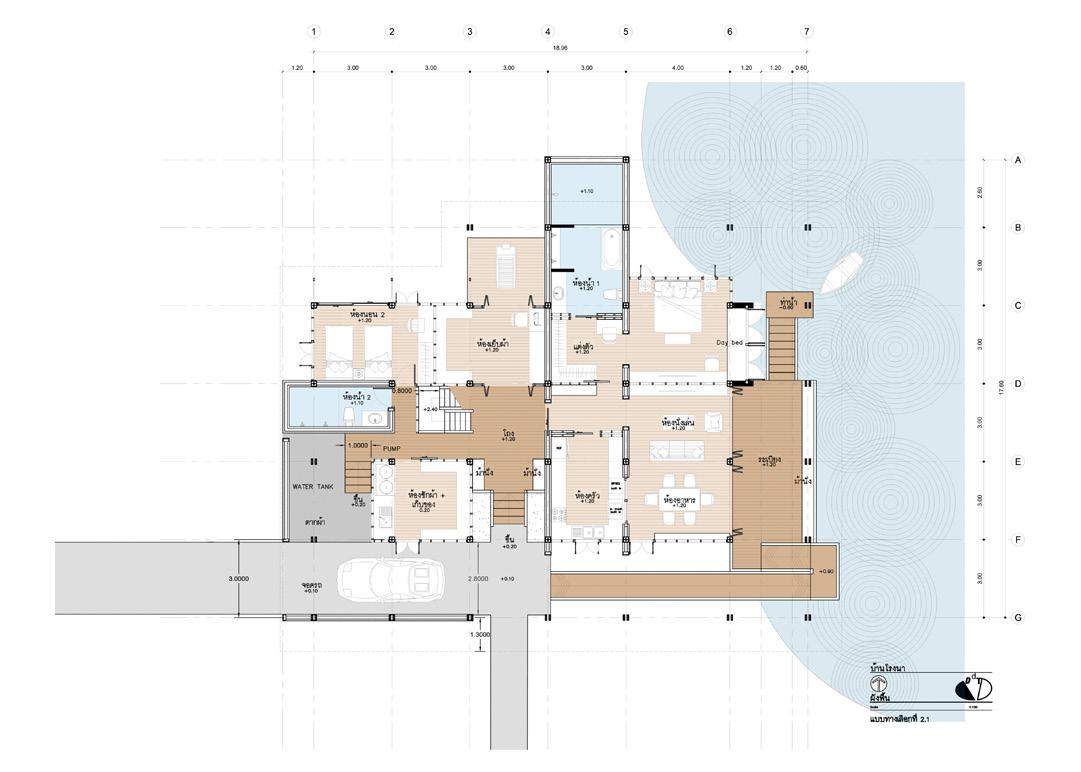
3D & RENDERING
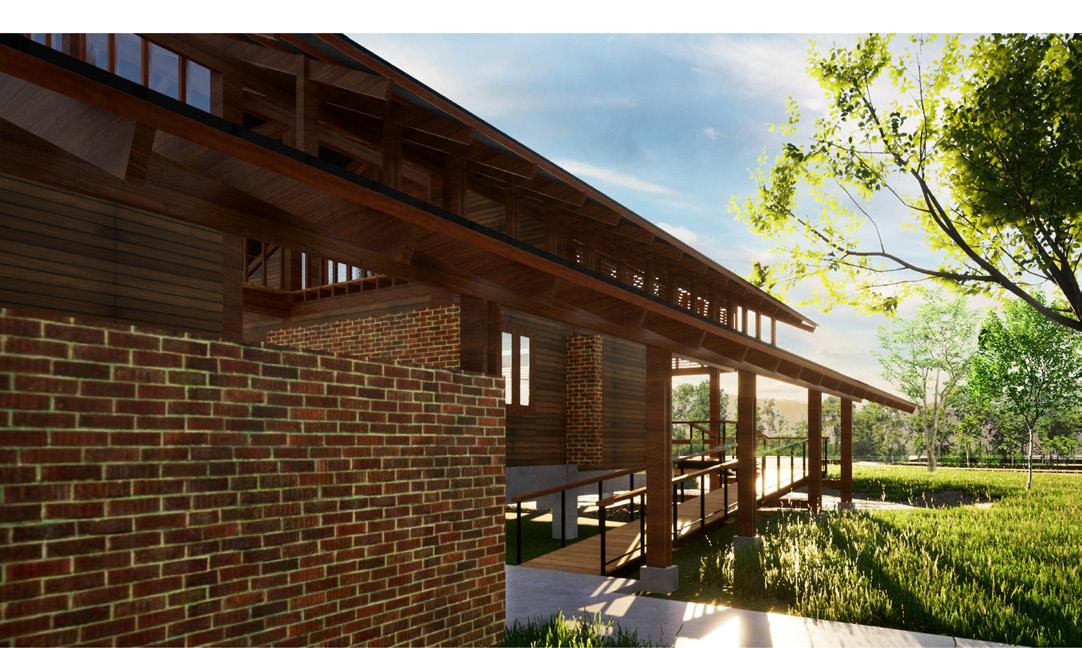
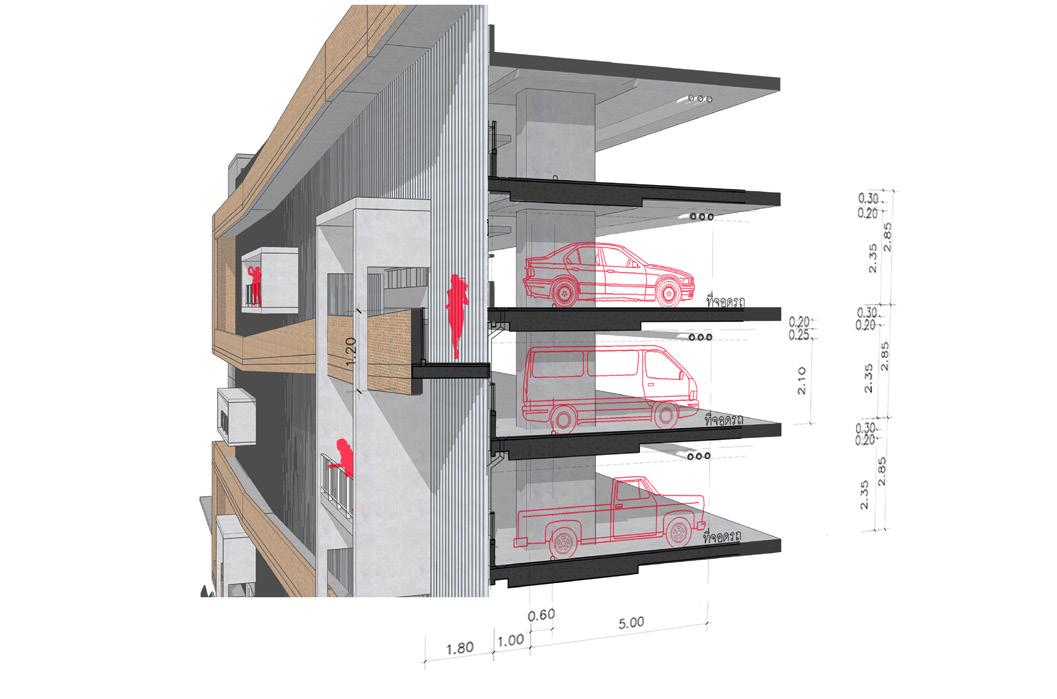
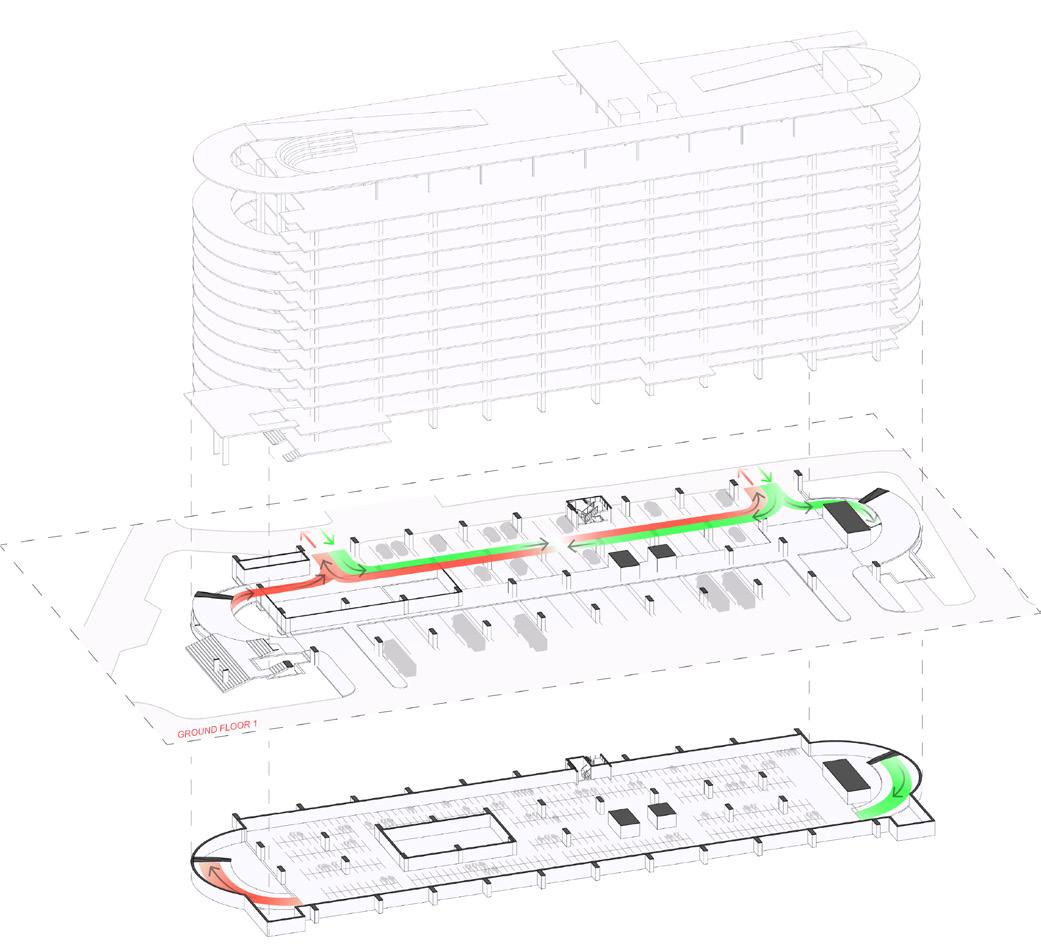
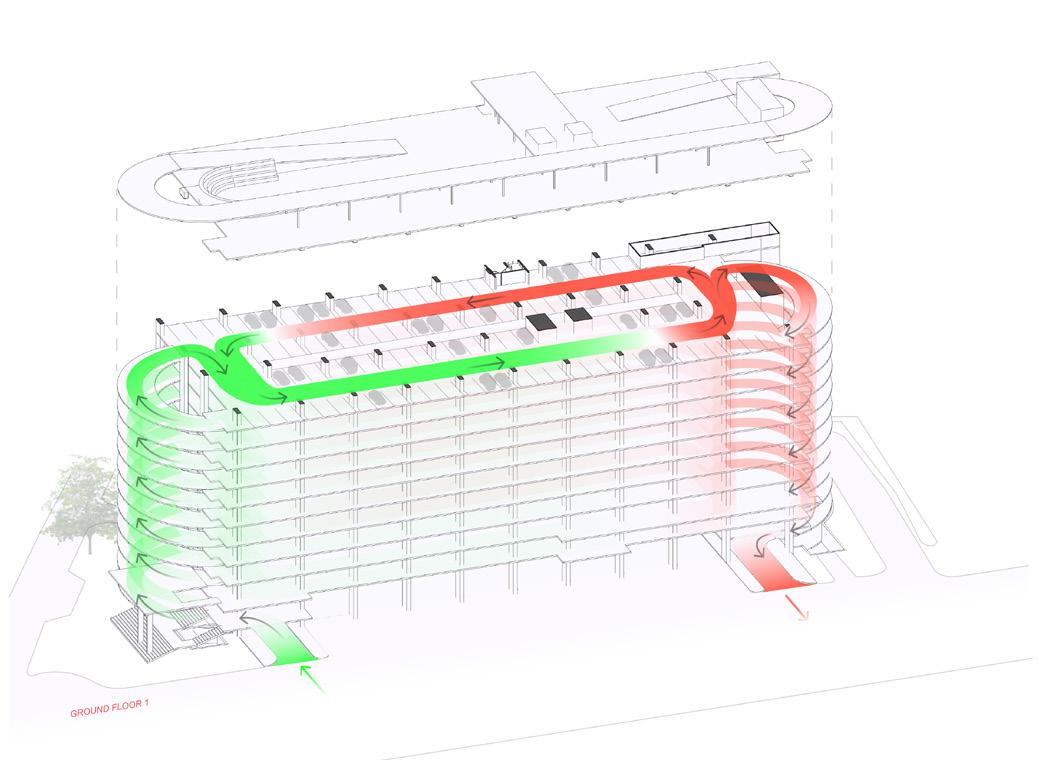
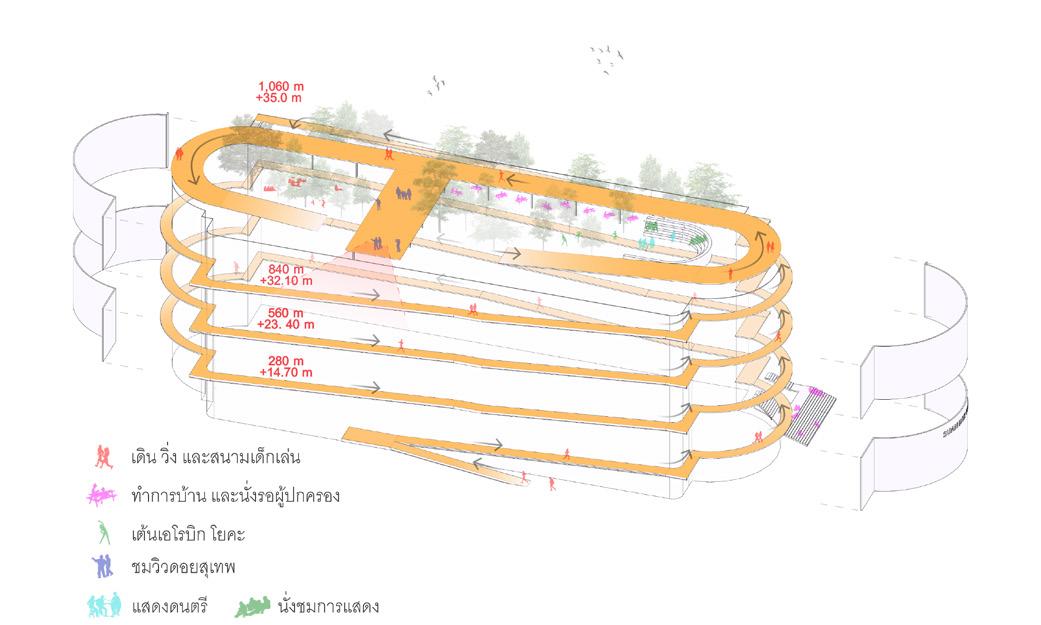
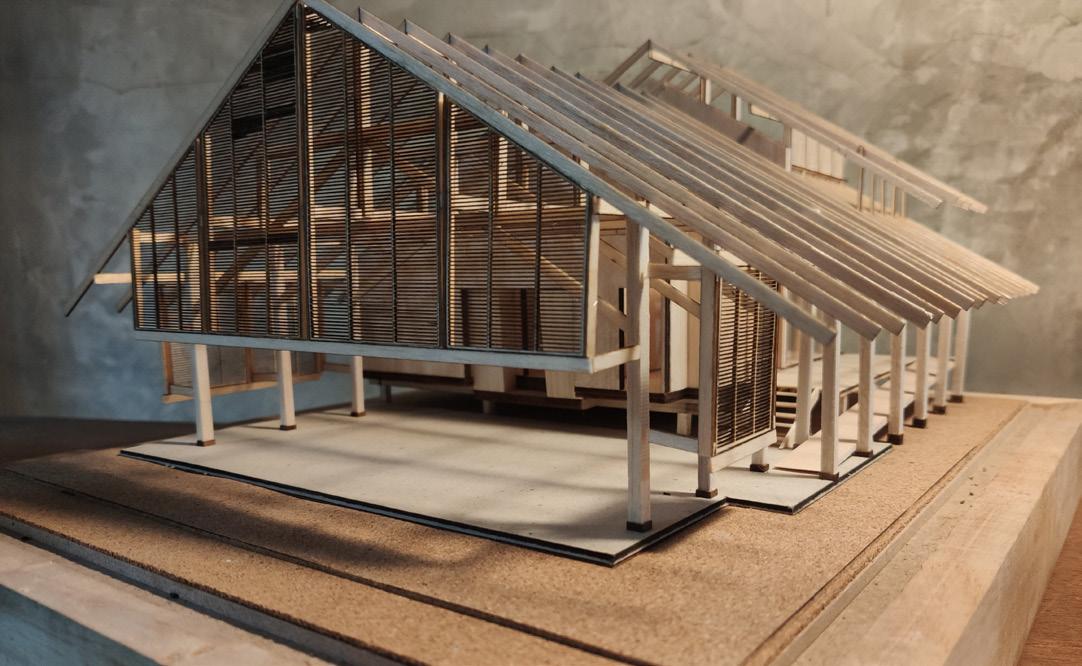
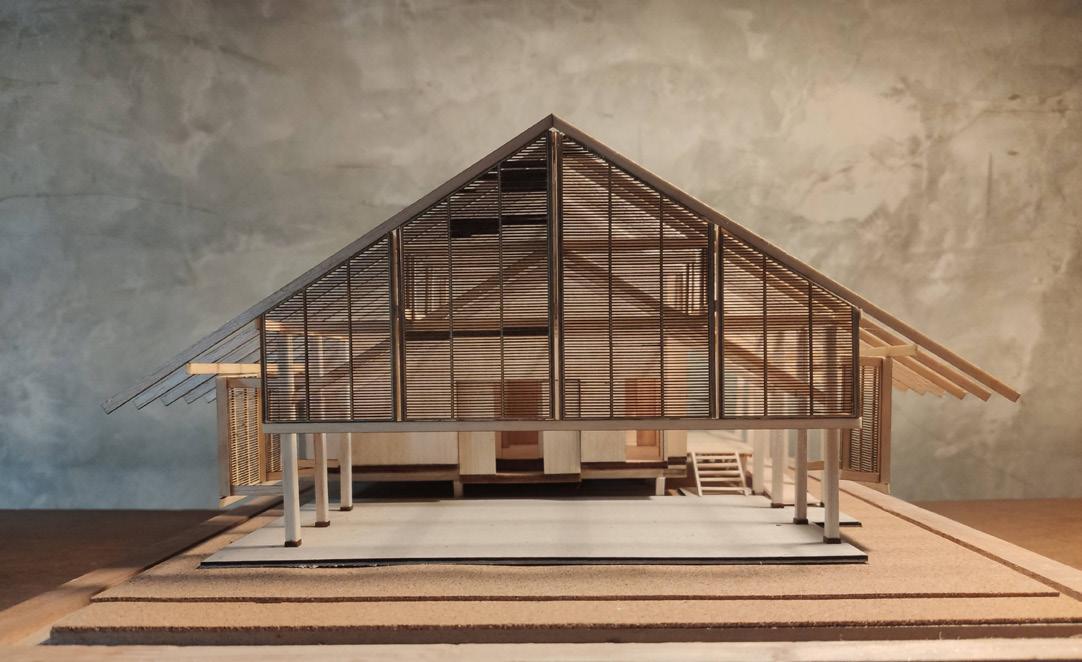
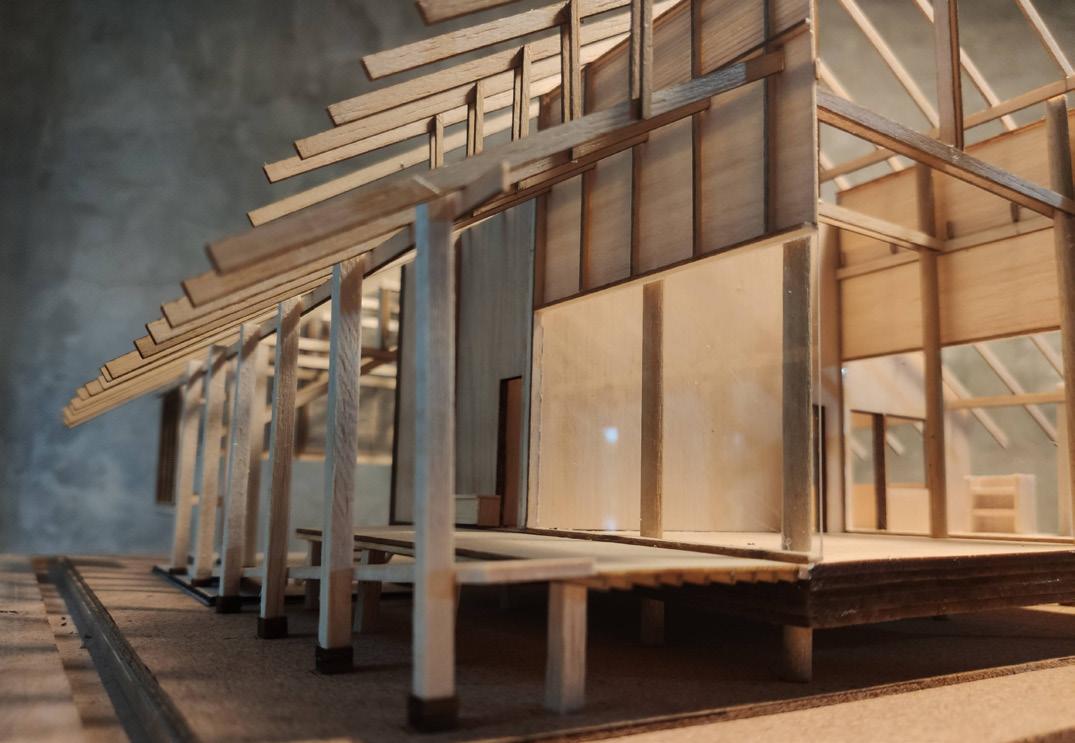
PHYSICAL MODEL
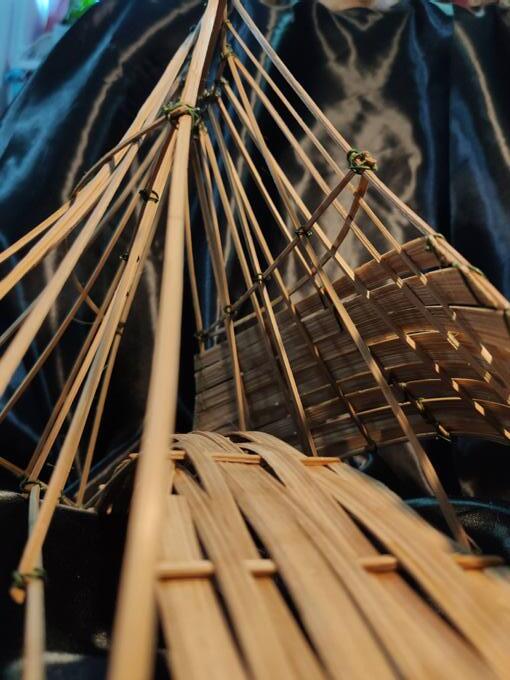
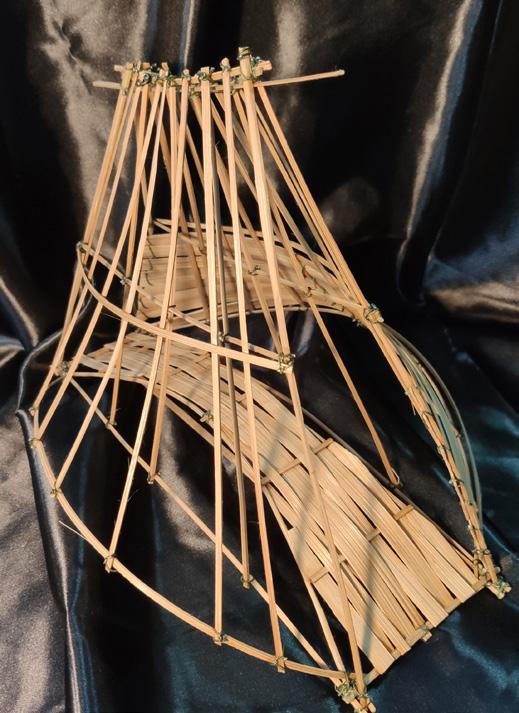
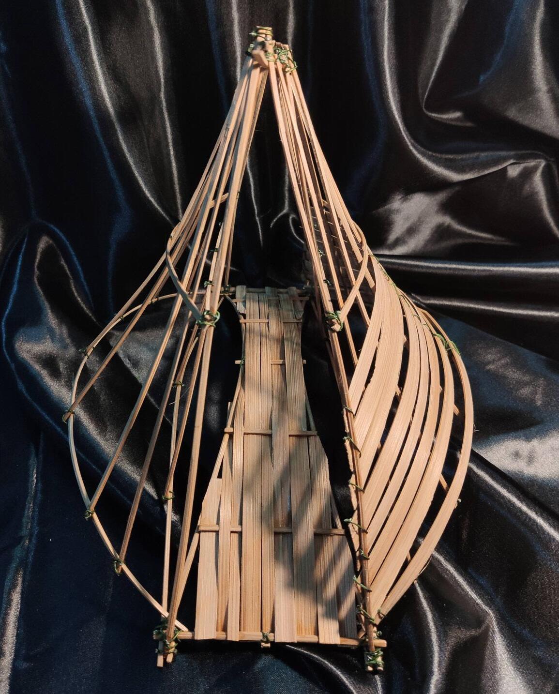
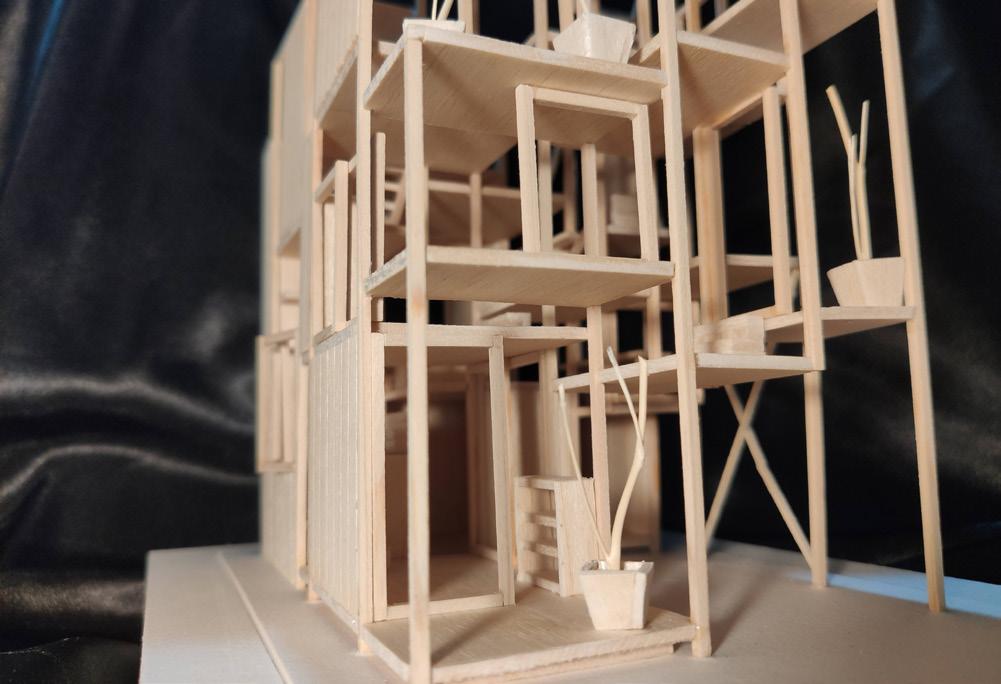
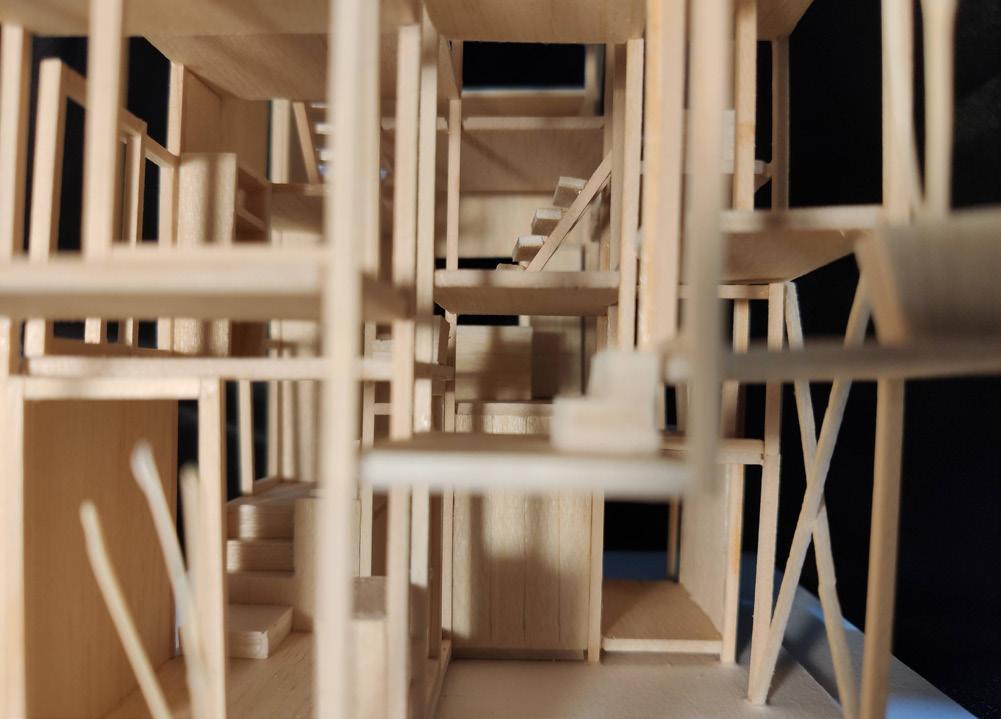
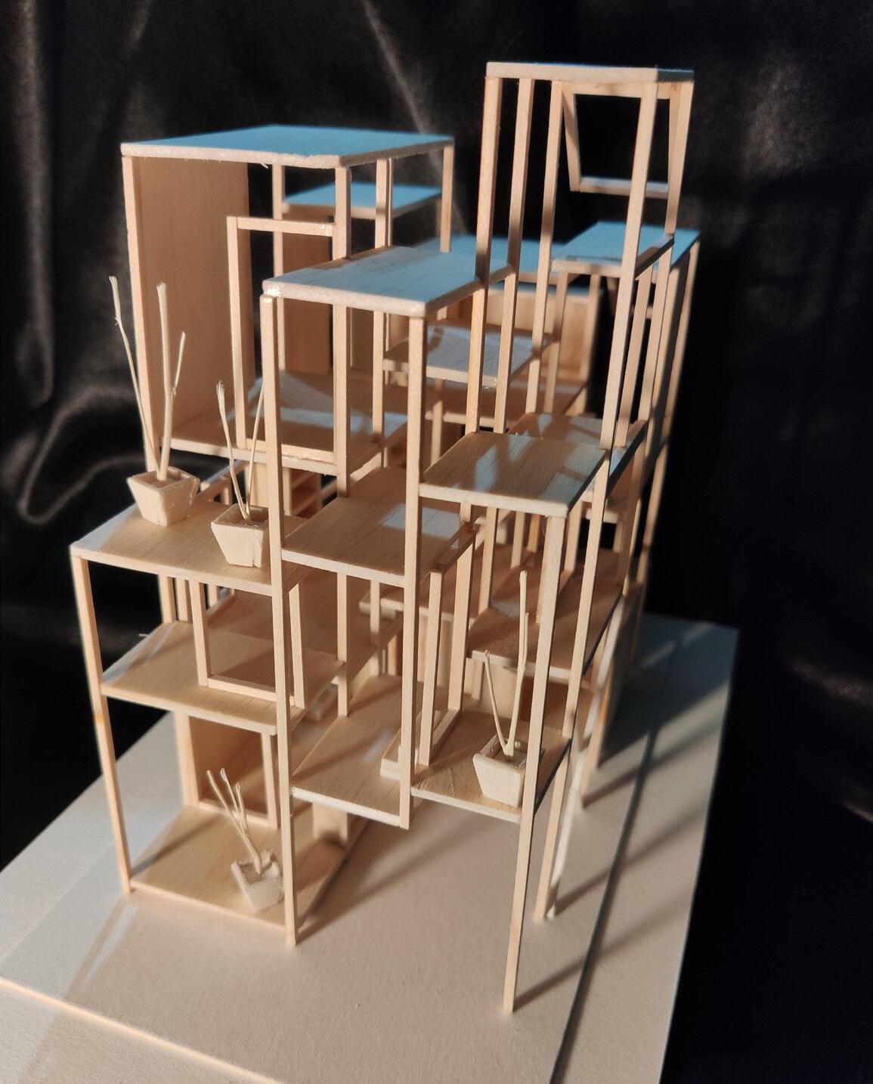
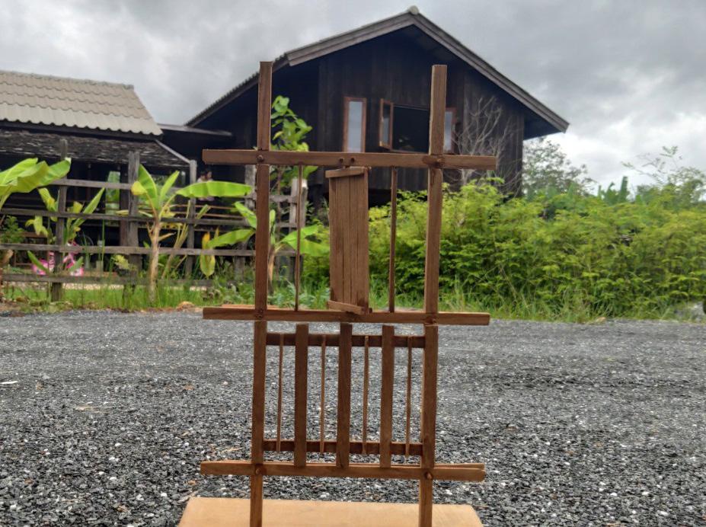
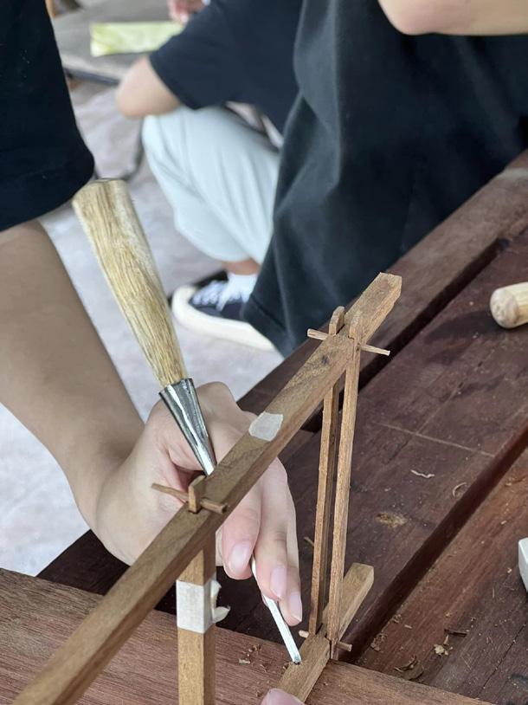
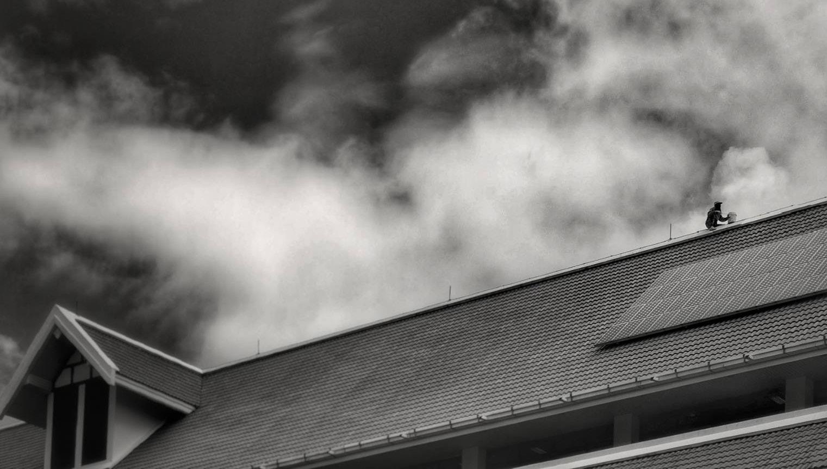
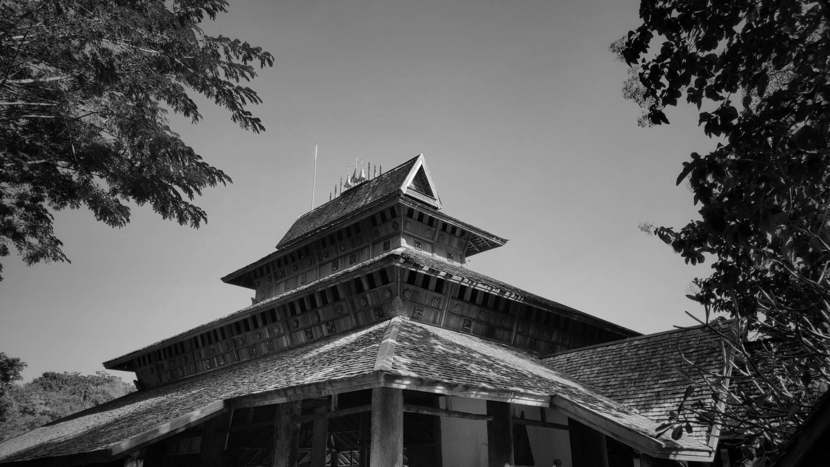
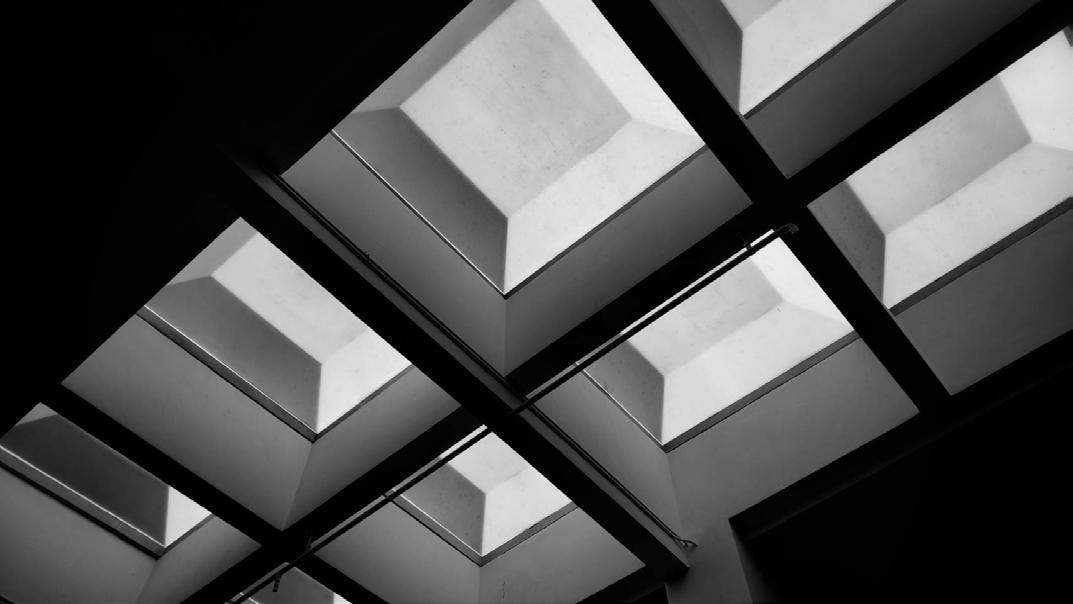
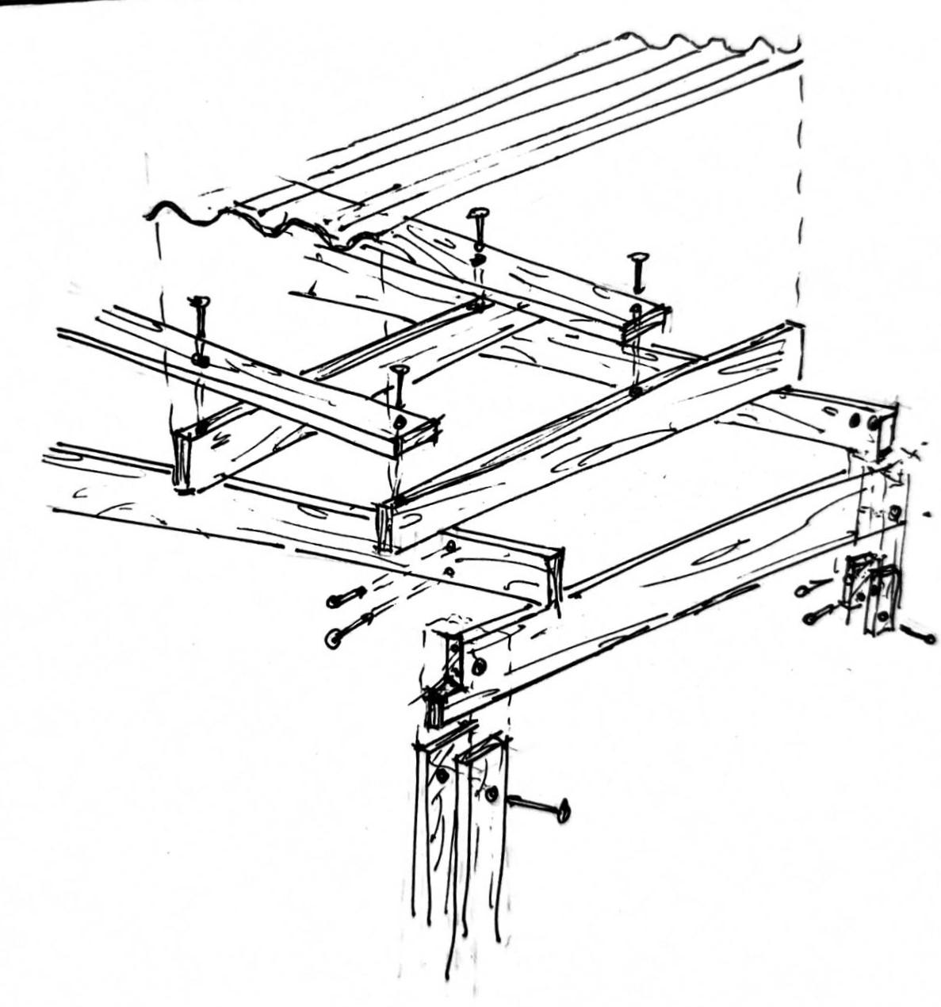
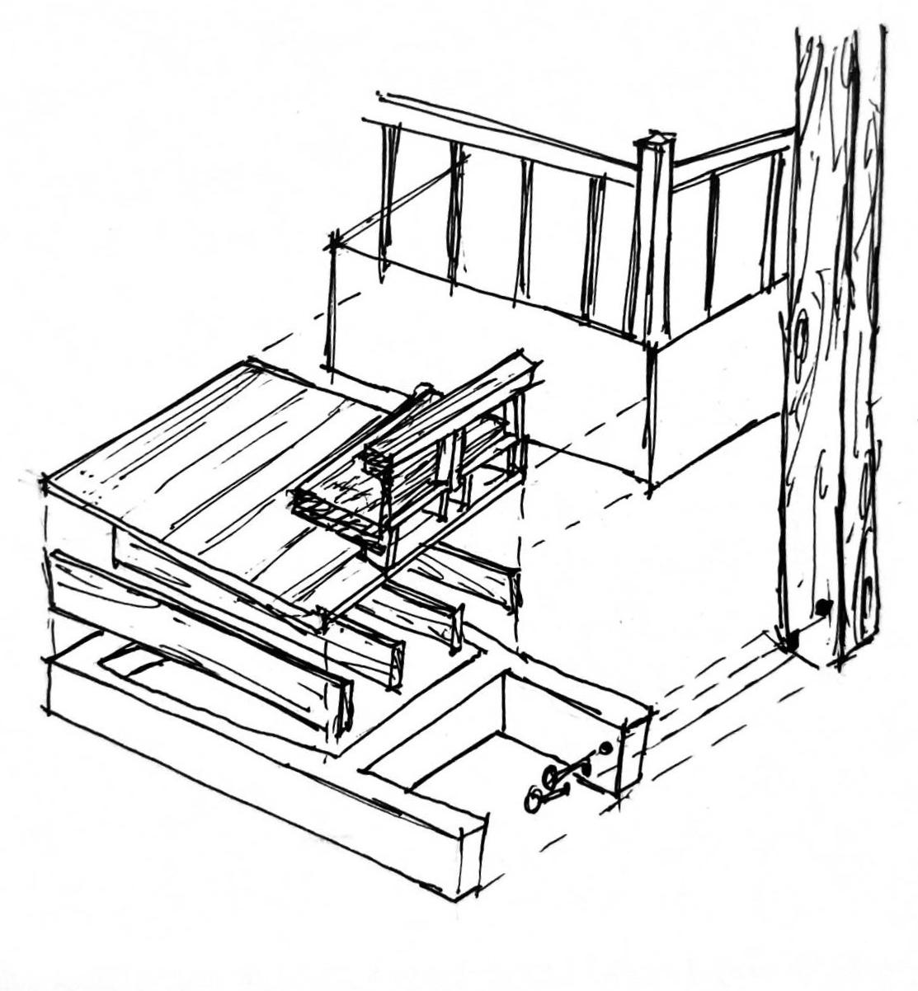
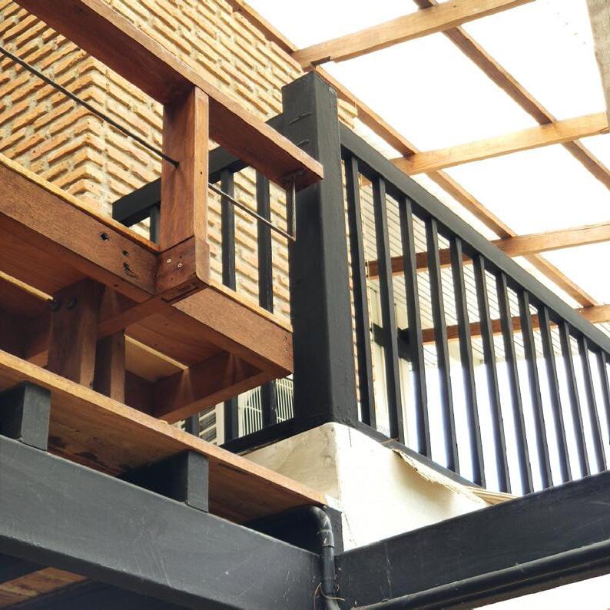
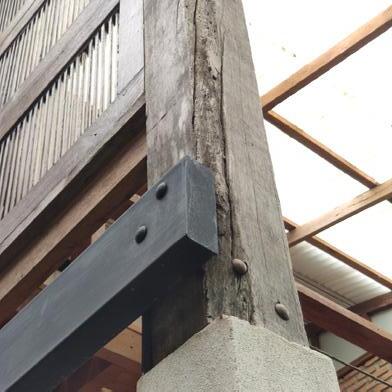
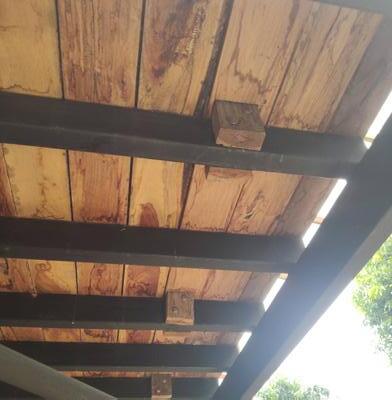
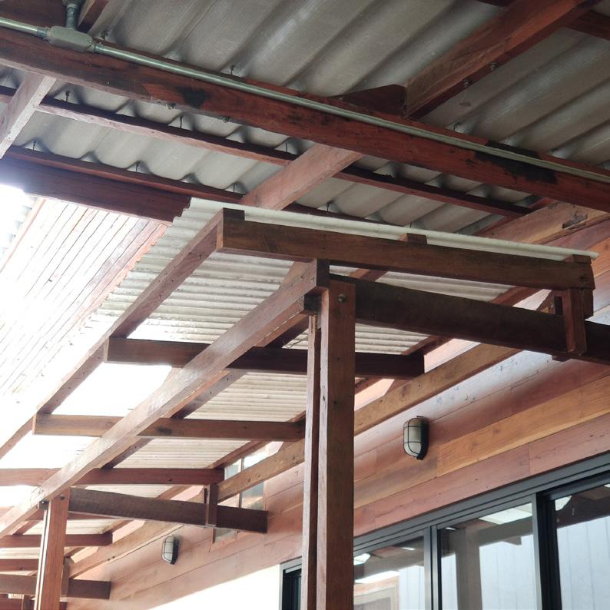
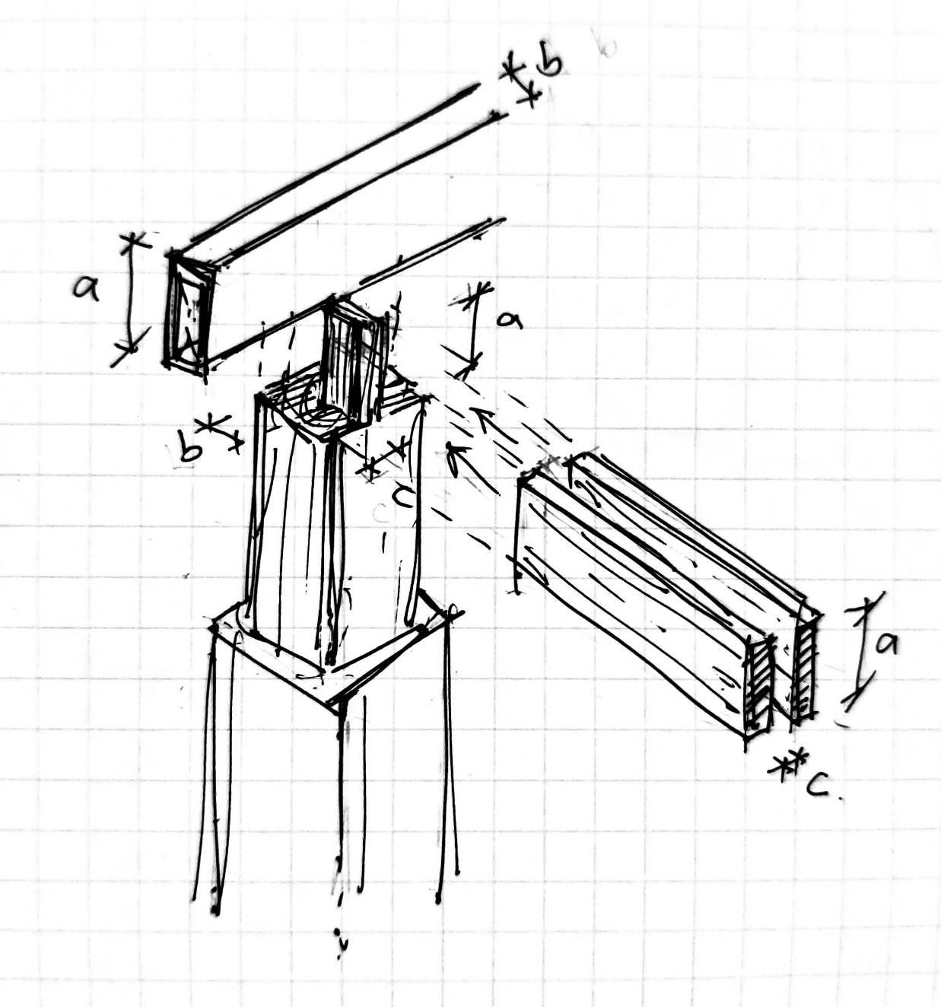
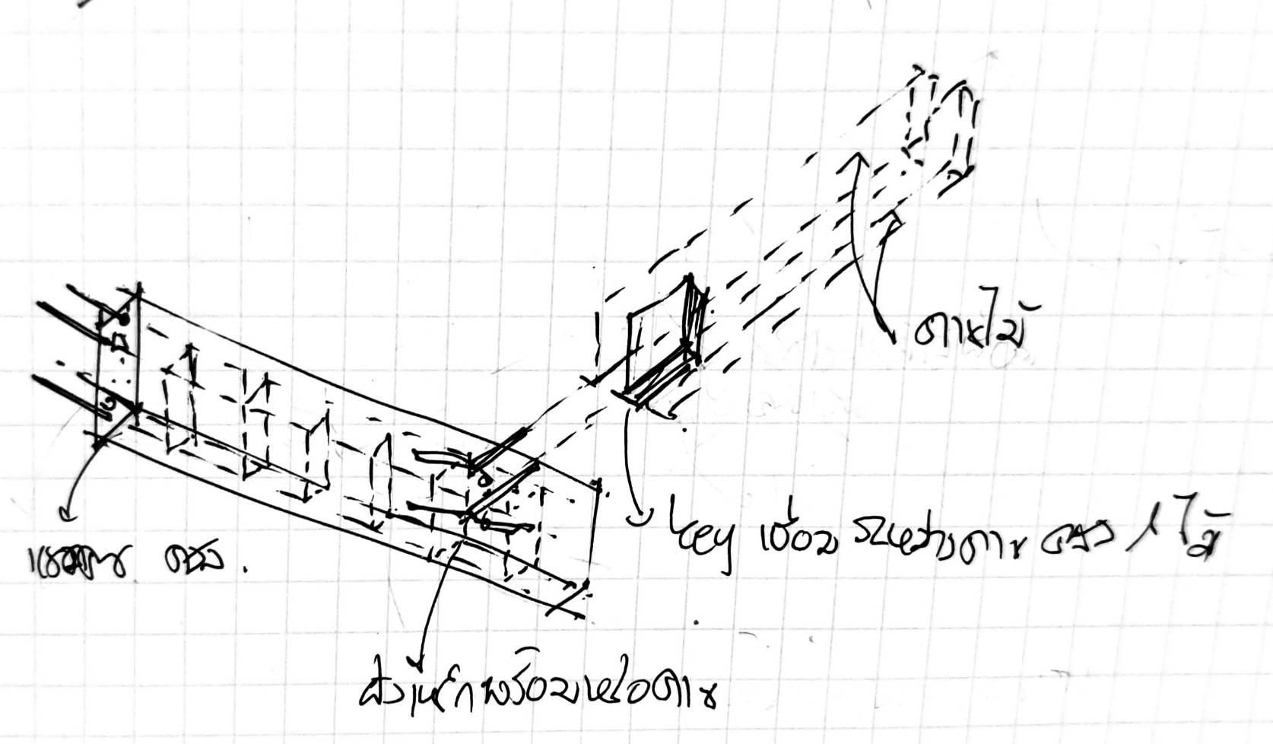
3D MODELING
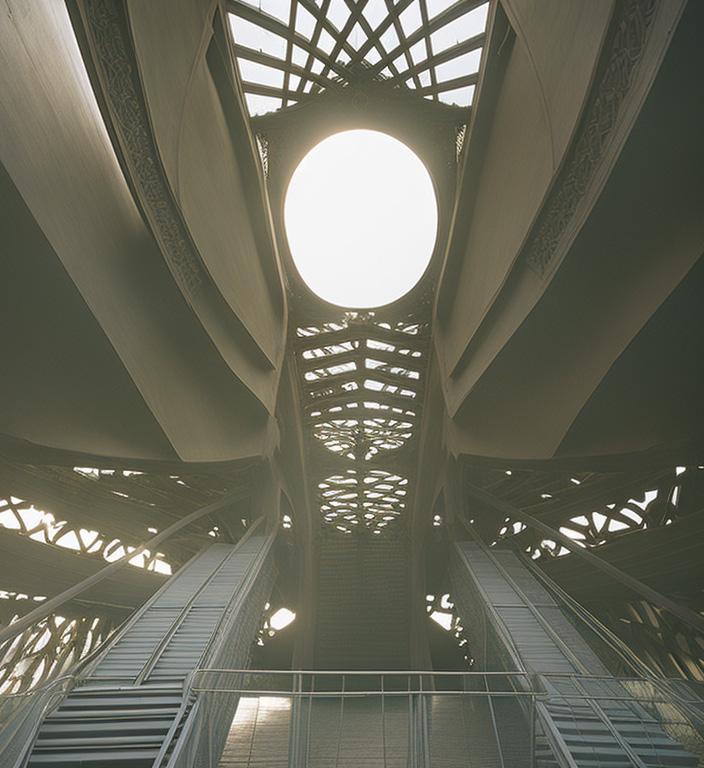
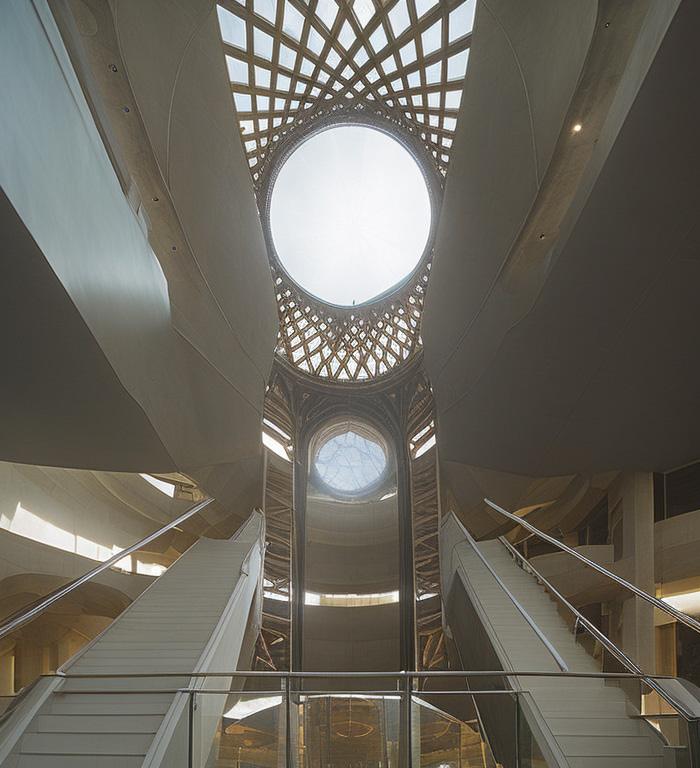
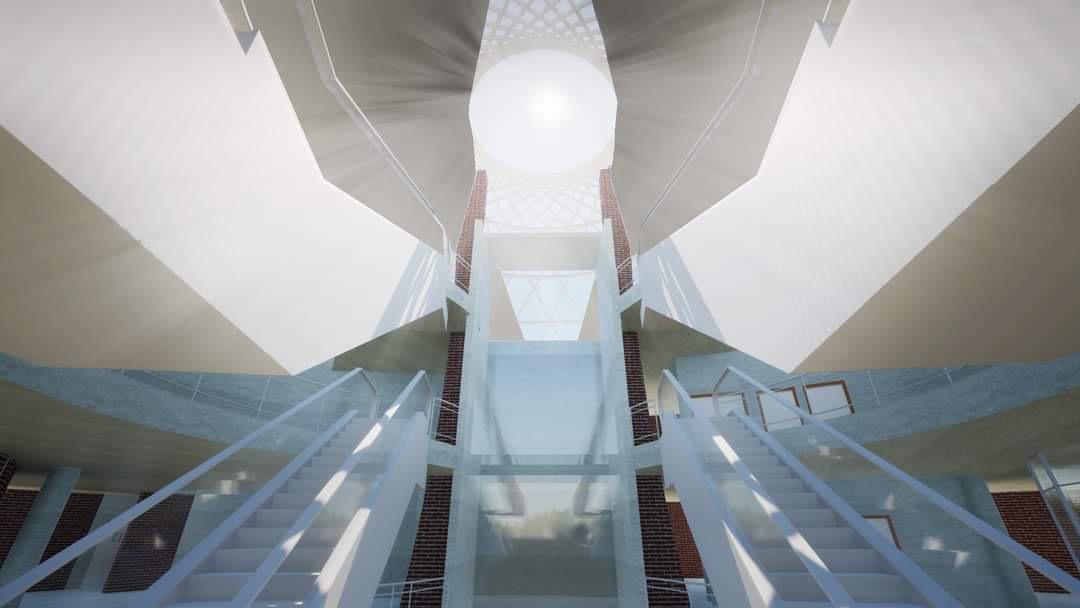
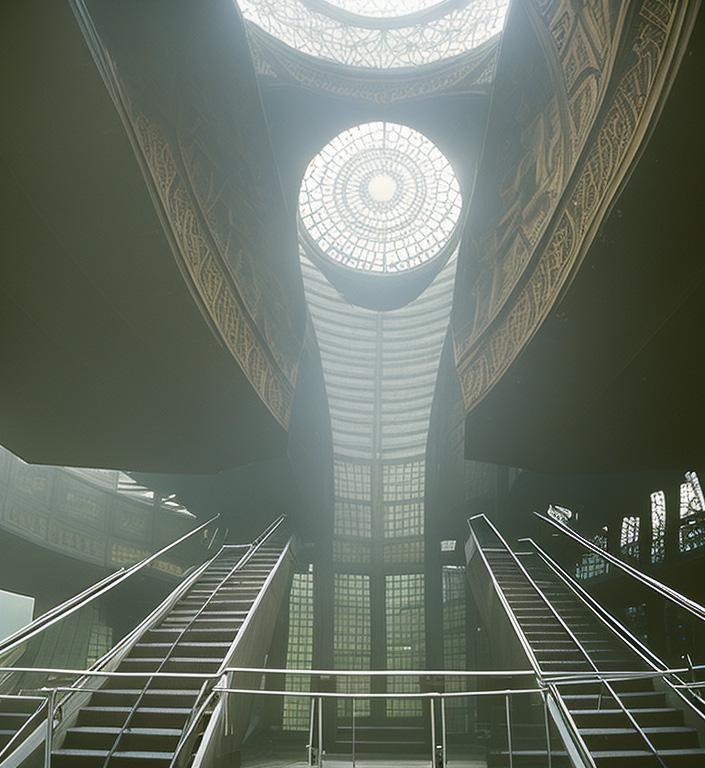
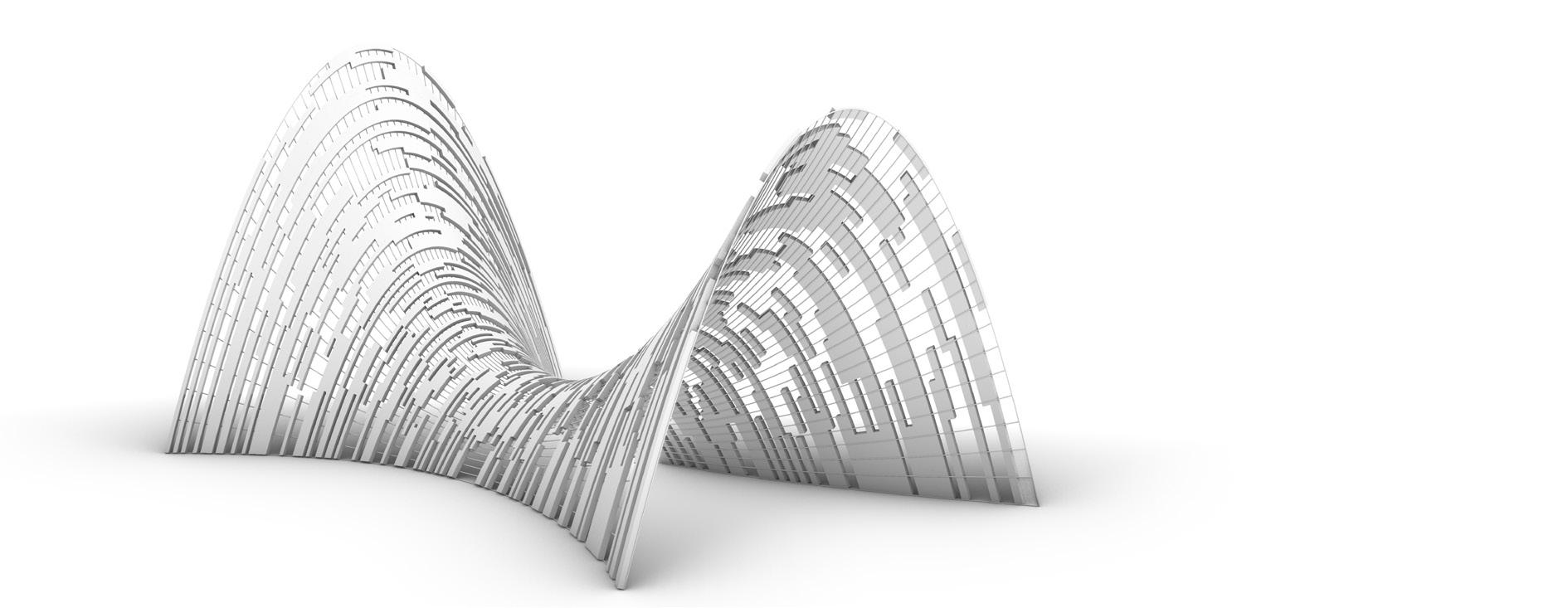
AI GENERATIVE

