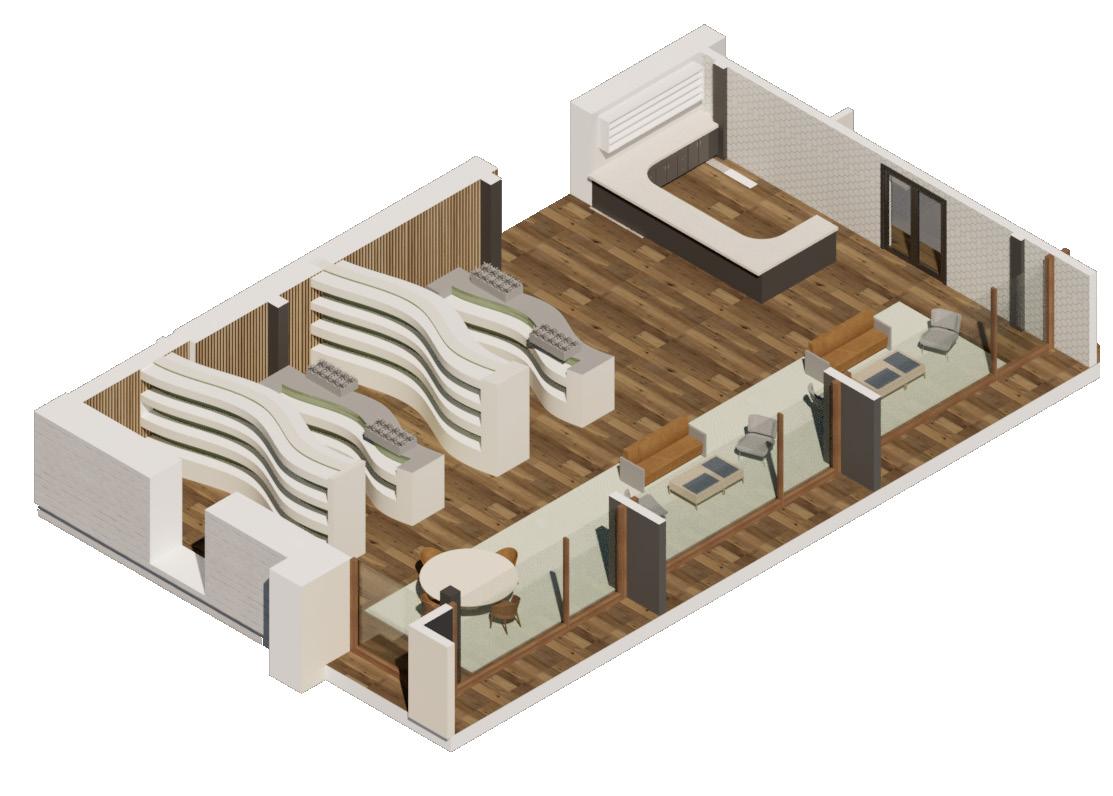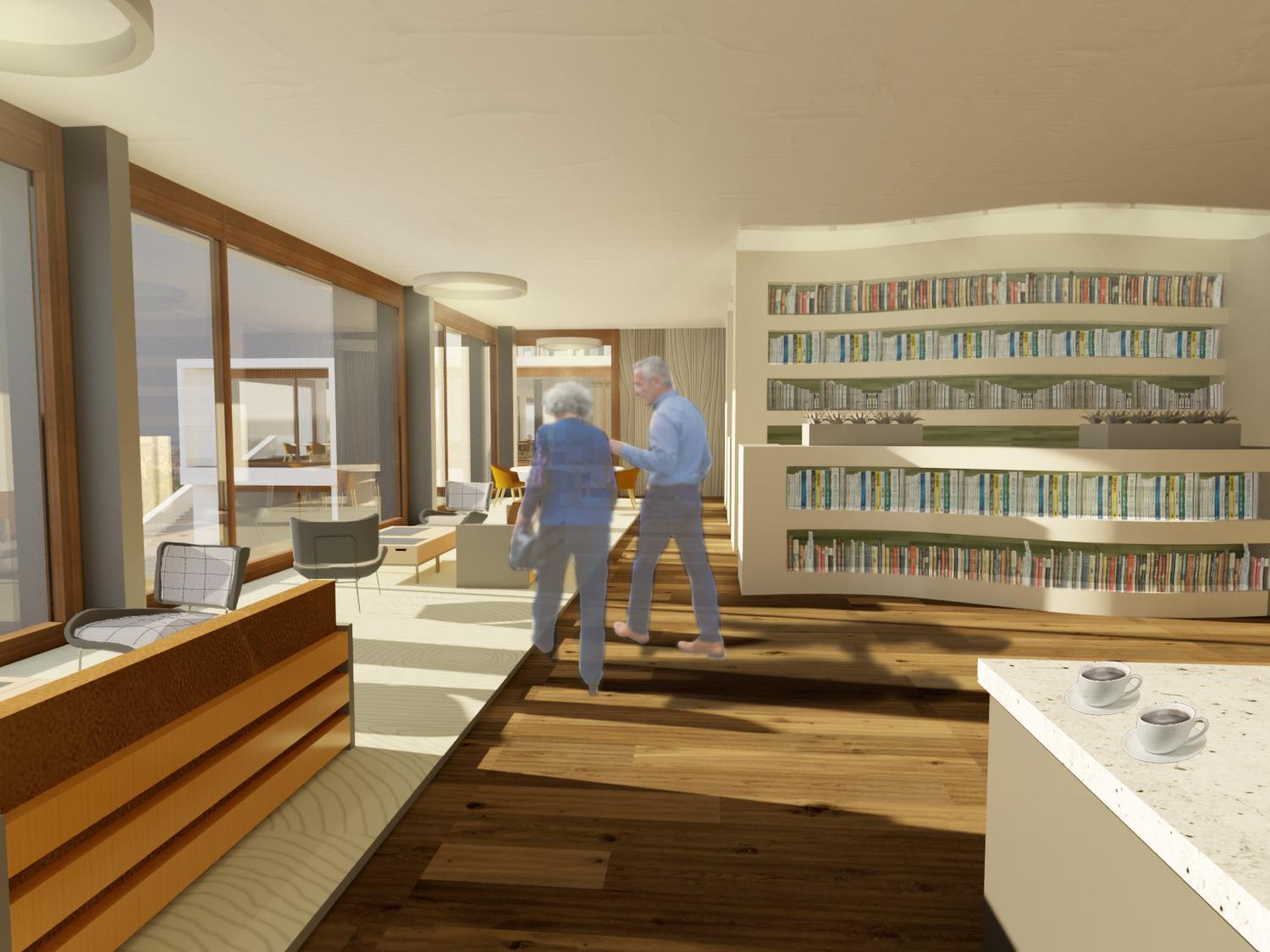BIKERS & BREWS
interior architecture and design
university of arkansas
REPAIRS/RENTALS WELLNESS KITCHEN ADMIN & TEACHING peyton ross
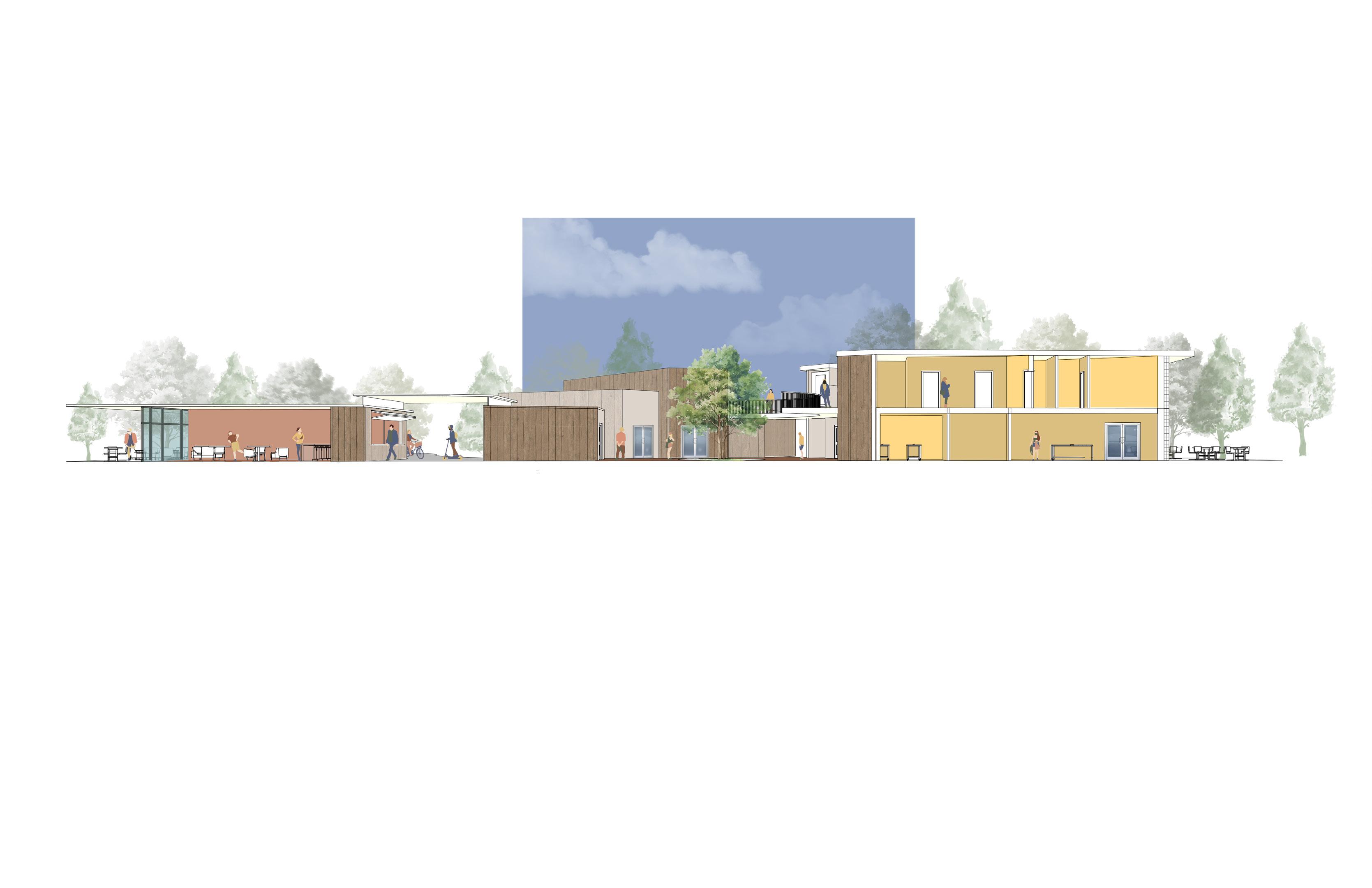
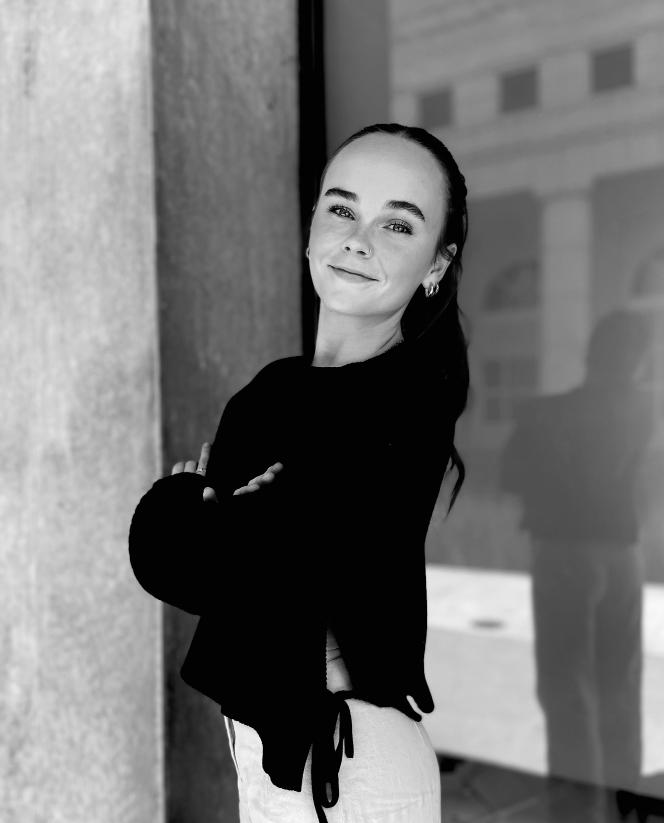
Mail: Peytonjade2003@gmail.com
Phone: (714)- 602- 0238
Linked In: Peyton-Ross

BIKERS & BREWS
REPAIRS/RENTALS WELLNESS KITCHEN ADMIN & TEACHING peyton ross


Mail: Peytonjade2003@gmail.com
Phone: (714)- 602- 0238
Linked In: Peyton-Ross
I am an emerging interior architect graduating from the University of Arkansas in Spring 2025. Passionate about creating functional and inspiring spaces, I blend thoughtful design with a deep appreciation for biophilic and minimalist aesthetics. My studies have taken me beyond the classroom, including a transformative study abroad experience in Summer 2023 that broadened my perspective on global design. In Summer 2024, I further honed my skills through an internship, gaining hands-on experience in real-world projects. I am eager to bring creativity, adaptability, and a fresh perspective to the field of interior architecture.
August 2024 - Present
- Refined detail drawings and developed intricate nested families with precise parameter values to align with construction document specifications.
- Ensured seamless integration of components by applying a thorough understanding of design intent and construction methods.
- Maintained a high level of accuracy in final representations to support efficient project execution.
May 2024 - August 2024
- Managed costs by evaluating materials and suggesting budget-friendly options
- Created detailed furniture plans and specification sheets to ensure precise project execution and client approval
- Collaborated with lead designers by preparing presentations, sourcing materials, and refining design concepts to align with client expectations.
December 2023 - May 2024
- Provided excellent customer service in a busy restaurant by managing multiple tables and ensuring a great dining experience.
- Quickly learned and adapted to a large menu, which enhanced service efficiency and customer satisfaction.
- Adobe Photoshop - Adobe Illustrator
- Revit - Rhino - Autocad -Enscape
fay jones school of architecture and design expected graduation in may 2025
florence univeristy of the arts
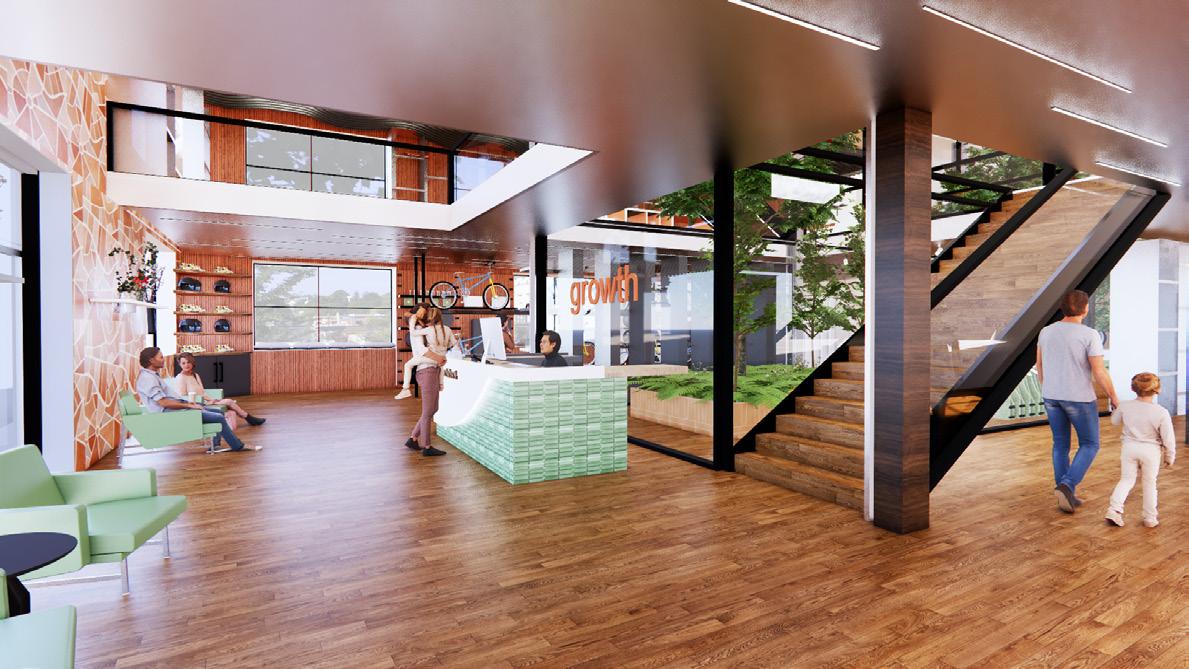
SUSTAINABLE ROOTS
DESIGN OFFICE

A library of outdoor gear offers a range of equipment designed to enhance outdoor adventures, allowing individuals to explore nature without personal ownership. These libraries provide access to items like camping tents, backpacks, kayaks, and specialized gear. By enabling users to borrow items, they promote sustainability by reducing the demand for new gear and the environmental costs of manufacturing and waste. Beyond individual benefits, outdoor gear libraries help break down financial and logistical barriers, fostering a sense of community among outdoor enthusiasts. They support responsible consumption and reduce the overall environmental impact of outdoor recreation.

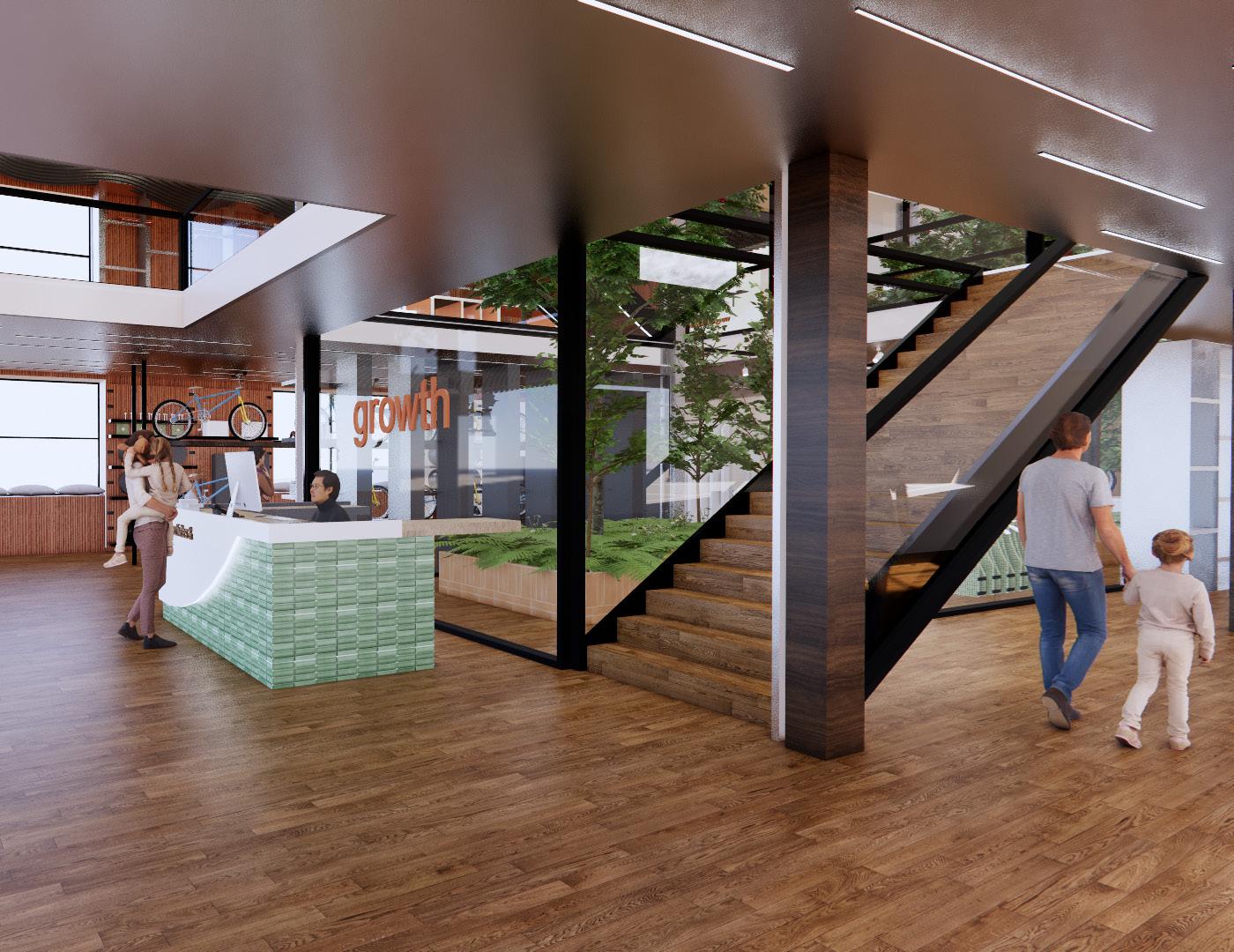
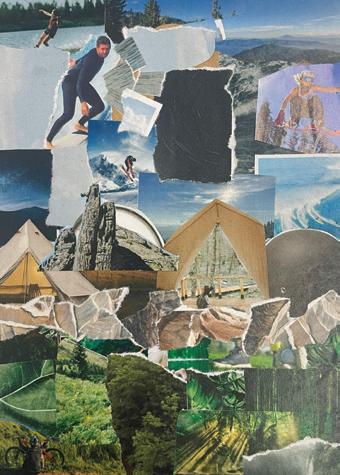
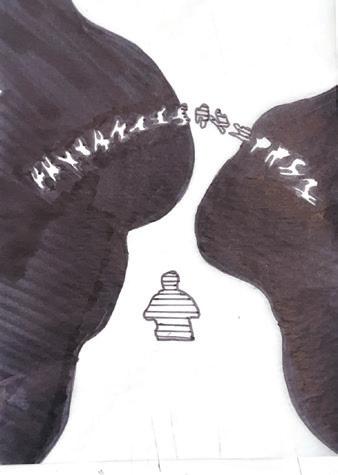
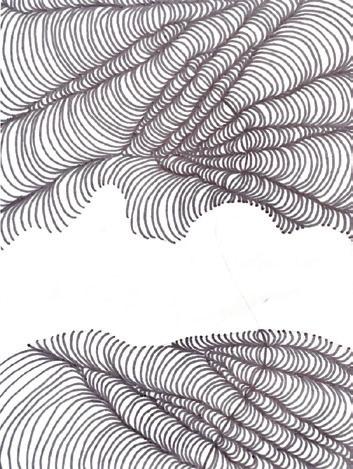
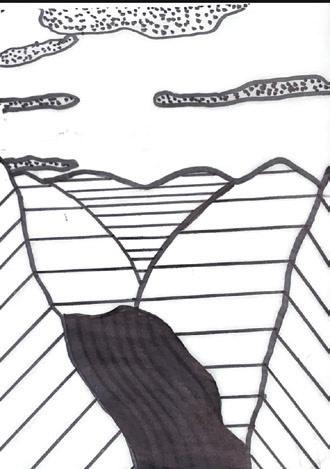

Borrowing resources provides access to tools, equipment, and experiences that individuals may not otherwise afford, fostering exploration and personal growth. By sharing resources, borrowing promotes sustainability, reduces environmental impact, and encourages a more minimalist lifestyle. Ultimately, borrowing expands opportunities, strengthens communities, and creates a more equitable and interconnected society.

Borrowing fosters a culture of sharing and collaboration, where individuals come together to support one another’s needs. By borrowing items from neighbors or participating in community lending programs, people establish connections and build trust within their local communities. This sense of reciprocity and mutual aid strengthens social bonds, creating a supportive network where individuals feel valued and interconnected.
The design concept is inspired by the organic growth and adaptability of trees, emphasizing harmony with the environment through natural materials, modular structures, and sustainable practices. This approach fosters a connection with nature while promoting resilience and transformation in design.
The floor plan embraces modularity, with individual blocks representing functional areas that can expand over time. This flexible layout allows for scalability and adaptability, ensuring a cohesive and efficient flow as needs evolve.
- Clay-based ceramic that is typically unglazed and fired at a low temperature
- Comes from the Italian word “baked earth”
- Arkansas is known for its rich deposits of clay.
- Terracotta reflects the local culture and artistic traditions
- Durable material = When fired properly it becomes very hard and resistant to weathering and deterioration
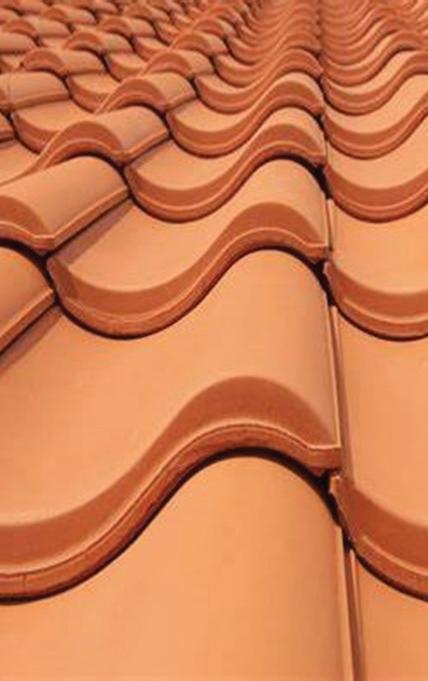
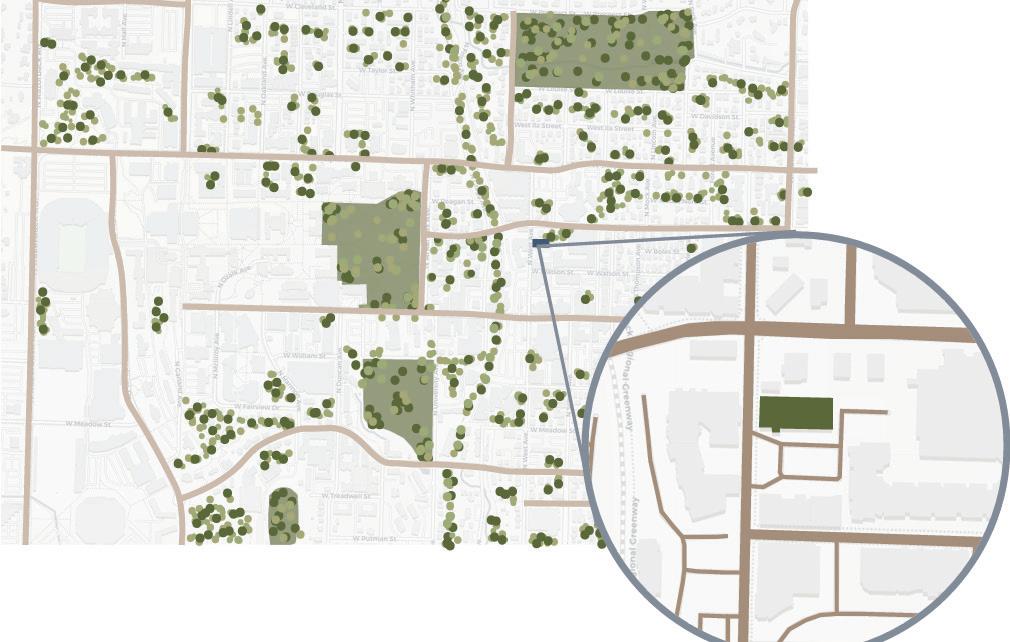


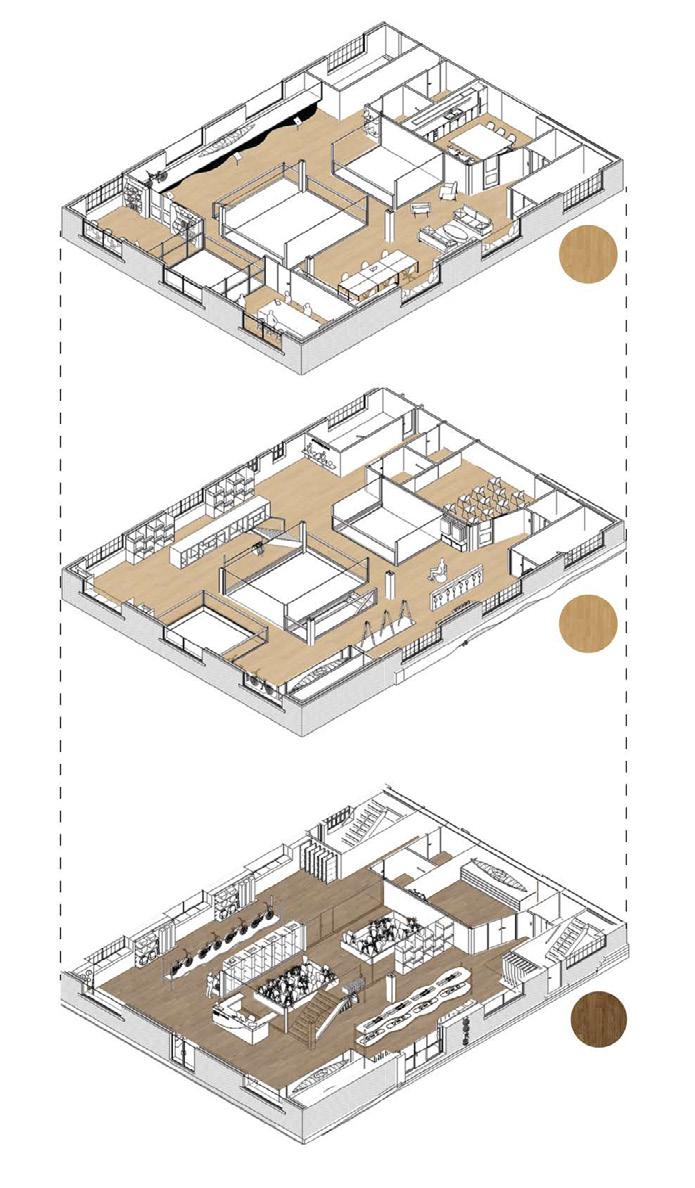
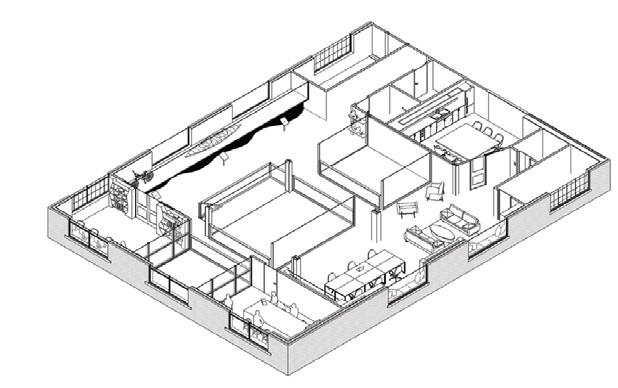
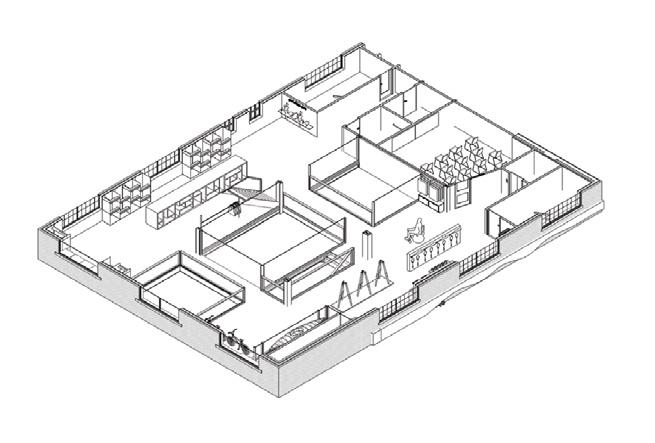
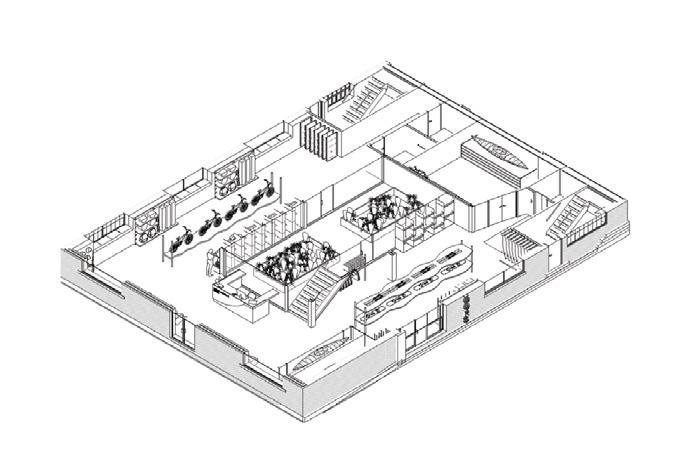

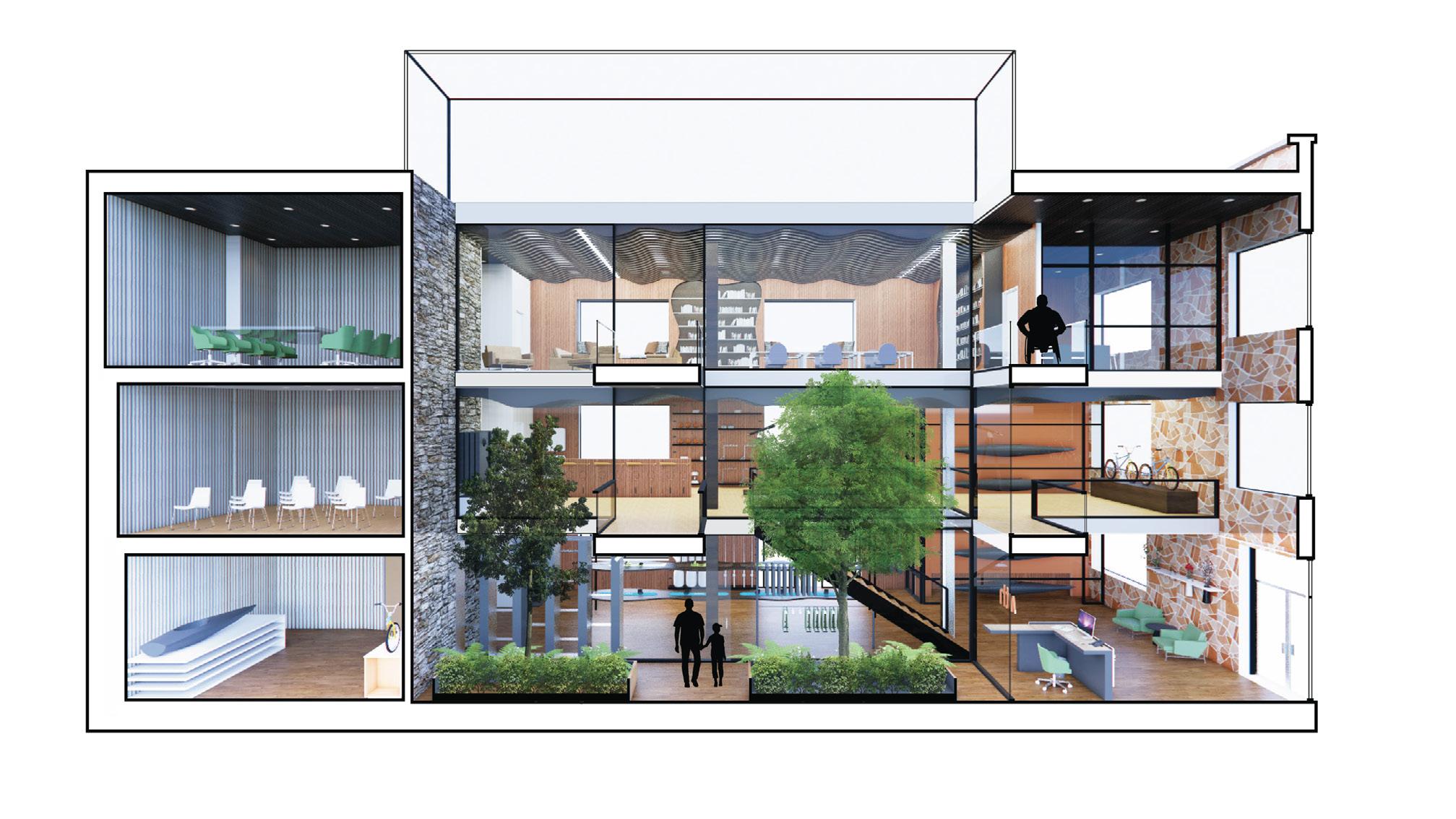

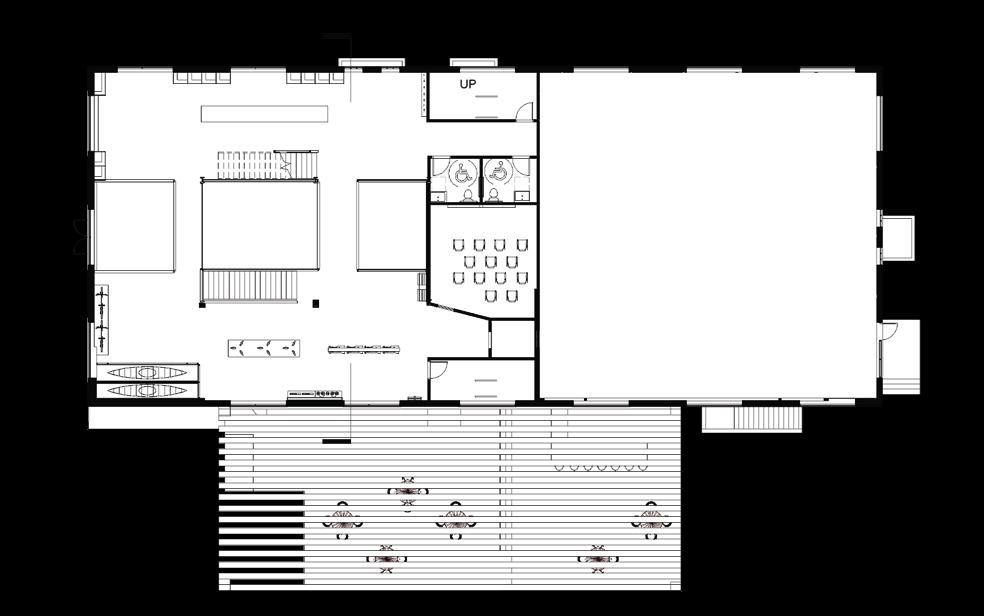



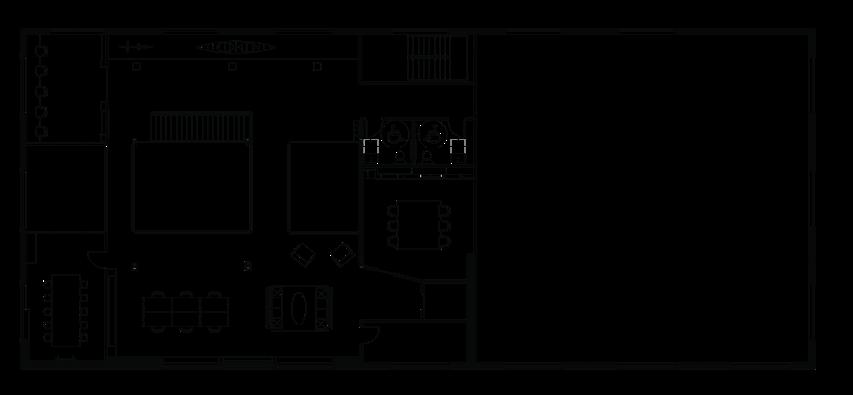


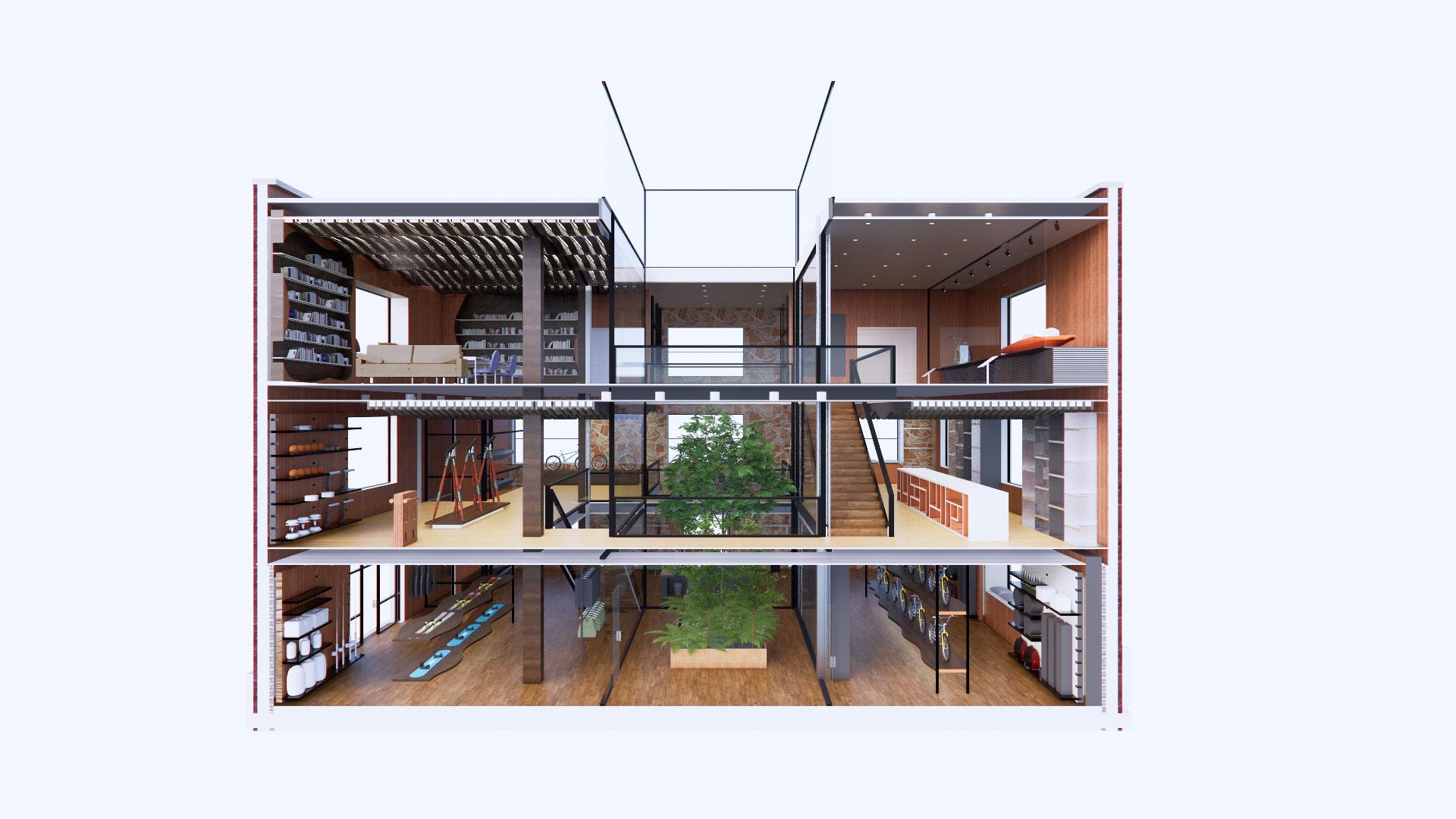

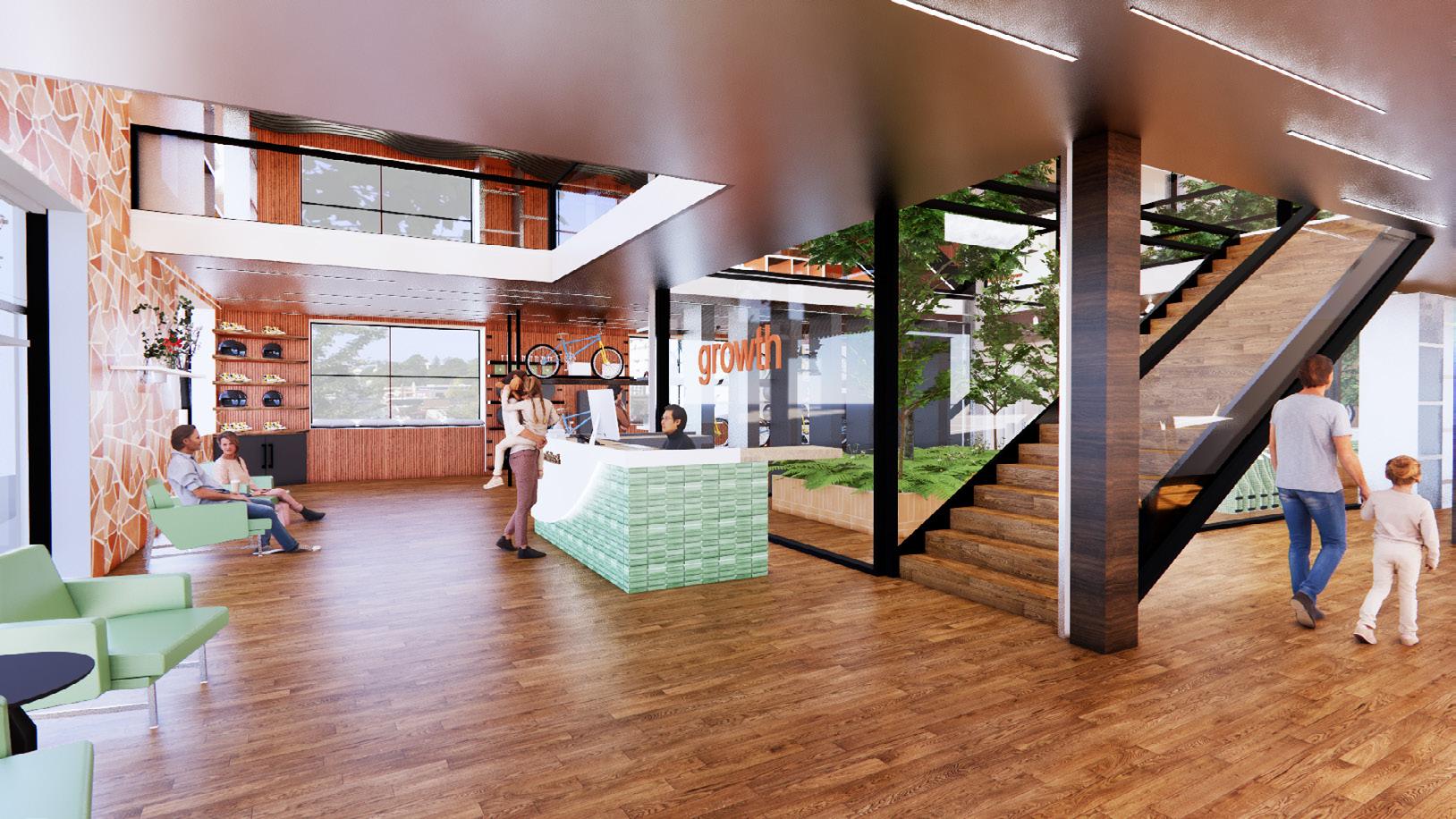
The orange and terracotta tones of the logo complement the interior material palette, creating a cohesive and harmonious design.
The bloom of a flower symbolizes the building’s concept of growth, marking the beginning of something new.
A tree trunk in the logo represents a strong foundation, symbolizing stability, growth, and enduring strength.


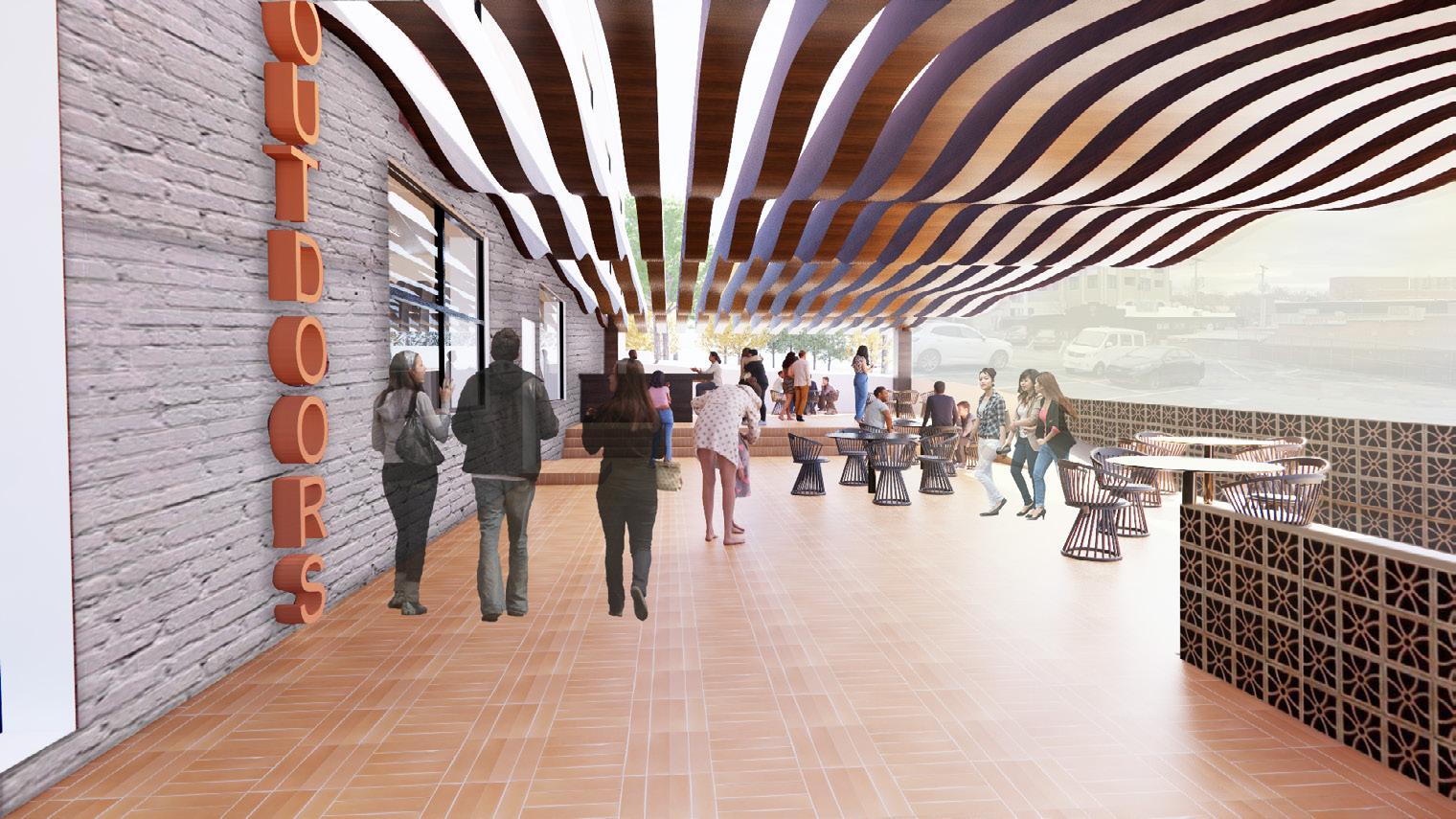
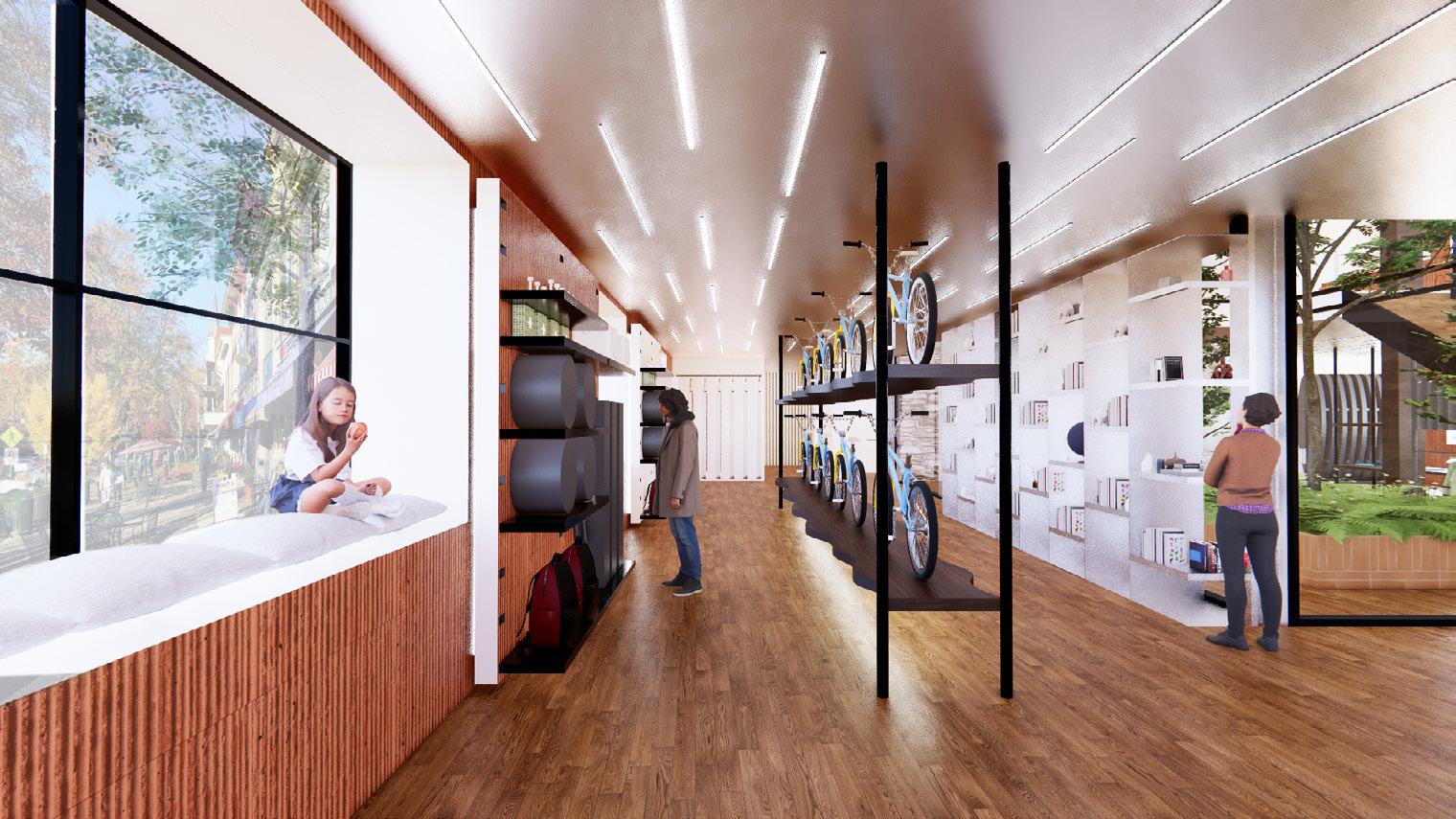
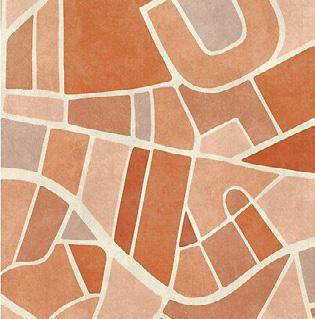
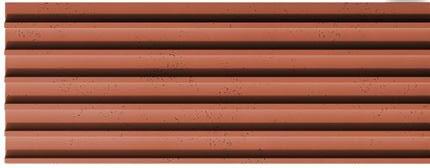

An abstract terracotta-inspired wallcovering offers unique textures and patterns with a seamless, grout-free aesthetic. It also provides a cost-effective, low-maintenance alternative to traditional terracotta tile.
Fluted terracotta tile adds texture and warmth to an outdoor rental space, creating a timeless and inviting atmosphere. Its durability and weather resistance make it ideal for high-traffic areas, ensuring longevity with minimal maintenance.
Bamboo wood brings natural warmth and texture to an outdoor rental space, creating a sleek yet inviting atmosphere. Its durability and eco-friendly properties make it ideal for high-traffic areas, offering longevity with minimal maintenance.
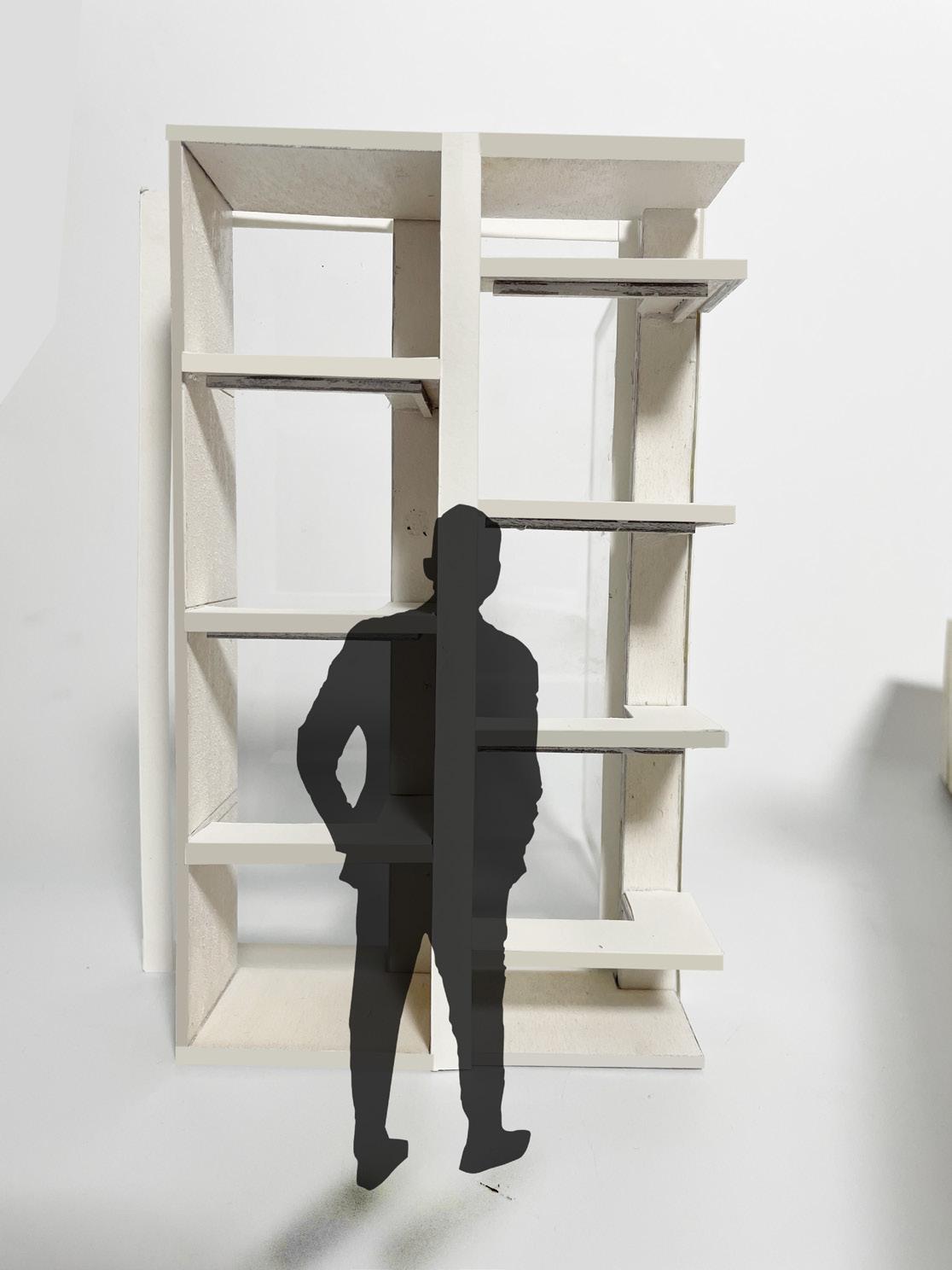
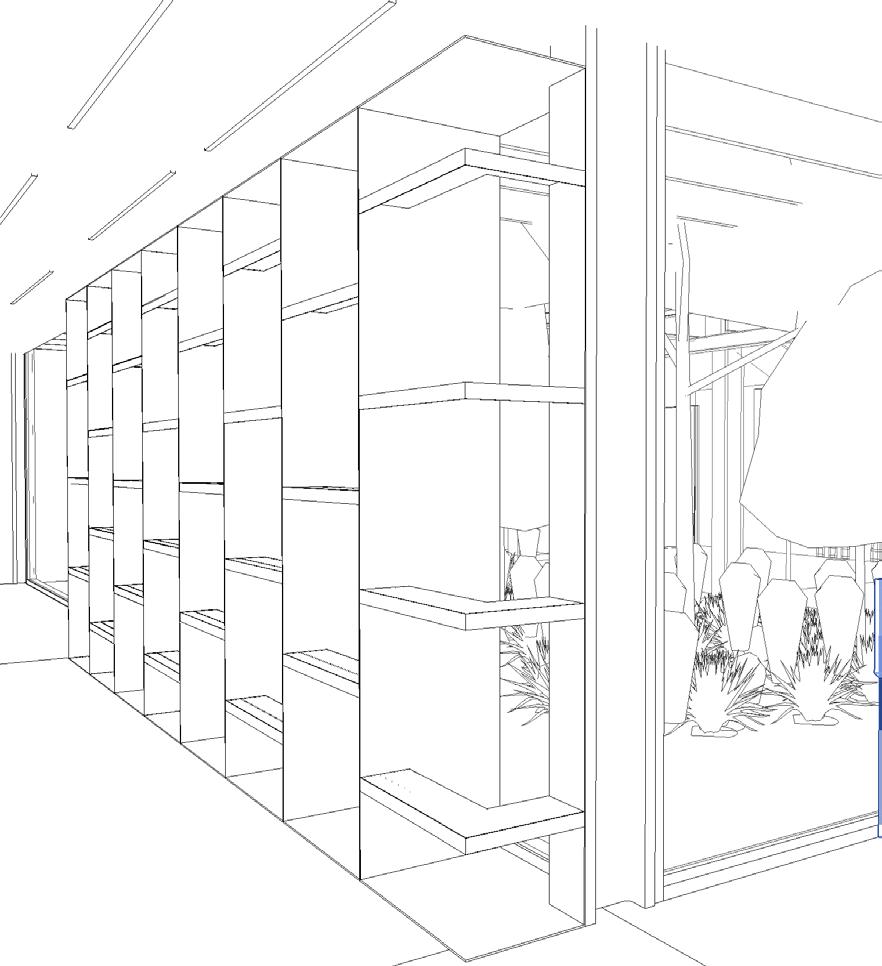






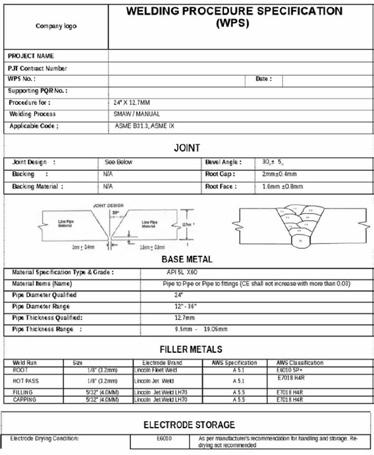

Rebrew & Vino is a coffee and wine bar that blends antique charm with sustainability, celebrating reclaimed materials in both design and decor. Centered around a square floor plan, the layout balances openness and intimacy, with communal spaces, private nooks, and a reclaimed-material bar as the focal point. Large front windows enhance light and openness, while enclosed seating areas toward the back create a cozy contrast, fostering both interaction and relaxation.
Emma Street has long been a vital connector for neig hborhoods, commerce, and community life in Springdale. Named after Emma Dupree Deaver by the city’s first mayor, it has been the heart of downtown for over 130 years. Once a bustling hub for agriculture, business, and social gatherings, Emma served as a destination for both locals and rural visitors. As Springdale grew, new roads and commercial districts drew businesses away, leading to shifts in its role. While its function has evolved, Emma Street remains a reflection of the city’s history and ongoing transformation.
Mortar is not enviromentally friendly primarlly because it contains cement, which has a high carbon footprint. The production of cement involves the release of large amounts of carbon dioxide during the heating of limestone, additionally, the extraction of raw materials like sand and lime for mortar can deplete natural resources and cause enviromental degradation
The use of mortar can make it difficult to reuse a slab of stone because mortar binds the stone tightly to other materials, making it challenging to separate without damaging the stone. When removing stone from a structure, cause craking or require labor-intensive cleaning to salvage the stone for reuse. This reduces the likelihoodof recycling the stone in its orginal form.
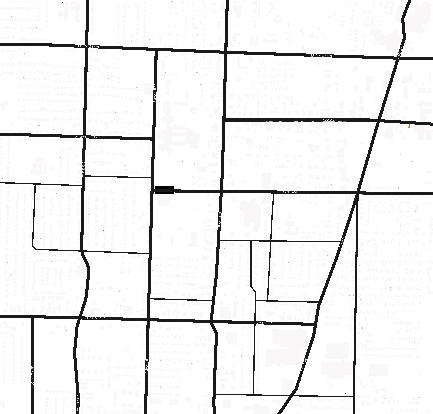
Gabion walls have a significantly lower carbon footprint than a typical concrete wall. taking into account the embiodied energy for the carbon foorprint of a 10 foot high wall through all stages of its life. (manufacturing, transport, construction and maintenance).

7.
8.
9.”TO-GO”












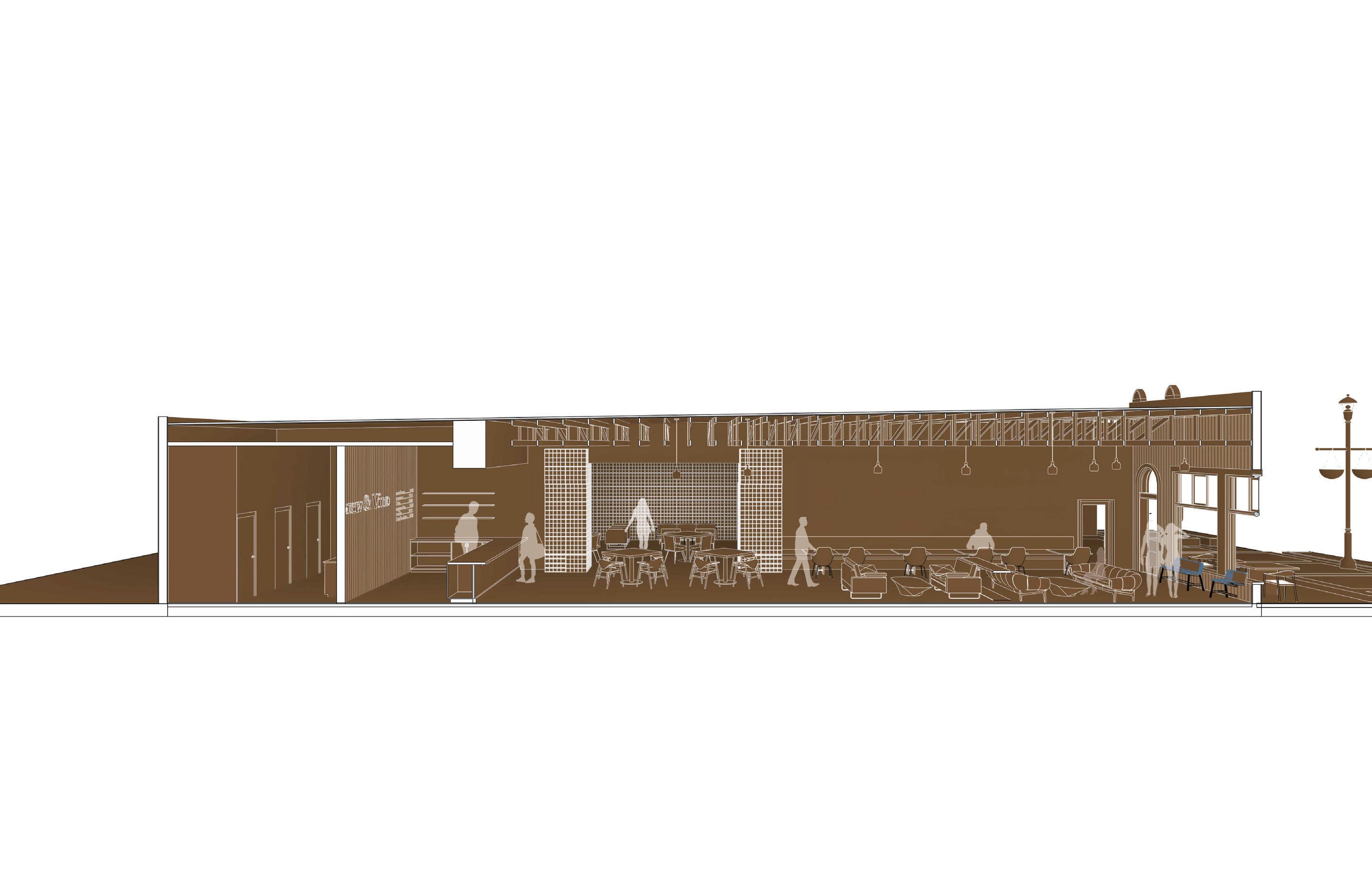






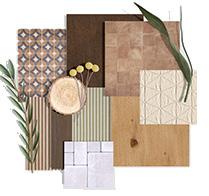

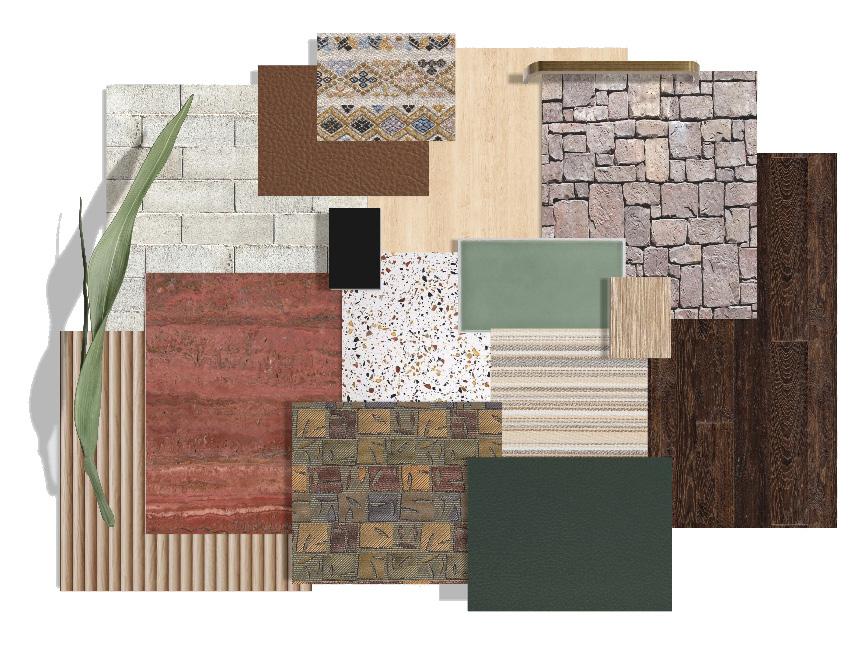



Nestled in historic Springdale, AR, this coffee and wine bar blends warmth and charm with the town’s character. The preserved stone and wood exterior honors local heritage, while natural wood and stone accents inside create a cozy, inviting atmosphere. Thoughtful modern touches complement traditional materials, offering a peaceful retreat for guests. By maintaining its historic integrity, the bar seamlessly connects the past and present, making it a perfect spot to relax with a drink.
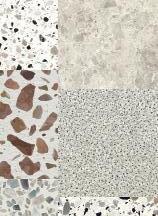
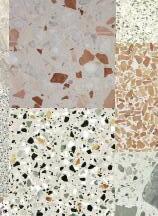



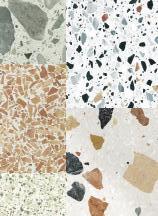
Terrazzo is a sustainable material because it can incorporate leftover stone, such as marble, granite, or quartz, that would otherwise go to waste. By recycling these stone scraps, terrazzo reduces the demand for new raw materials, lowering the environmental impact of its production. The process of using recycled stone also helps divert waste from landfills, contributing to a circular economy. Additionally, terrazzo’s durability ensures long-lasting surfaces, further reducing the need for frequent replacements and conserving resources.
The architectural concept for this project is rooted in the idea of authenticity. Authenticity, in this context of design, is a guiding principle that seeks to create a space that is genuine, true to its context, and reflective of its purpose.
True authenticity stands the test of time. My design prioritizes the well-being and comfort of the people who will inhabit and interact with the space. By understanding and nurturing the relationships between users and the built environment, it will be a space that genuinely supports and enhances employees’ daily lives.






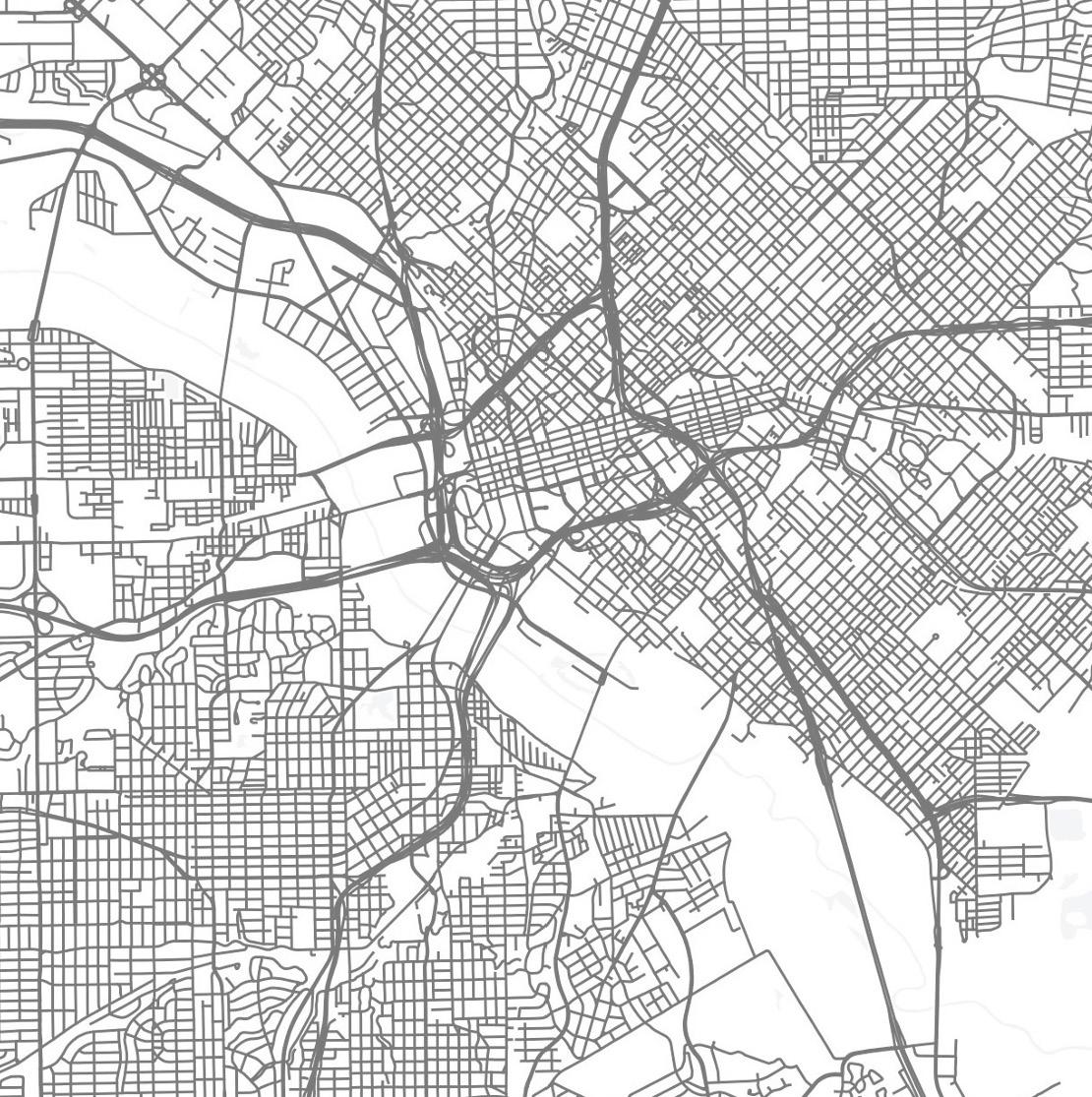

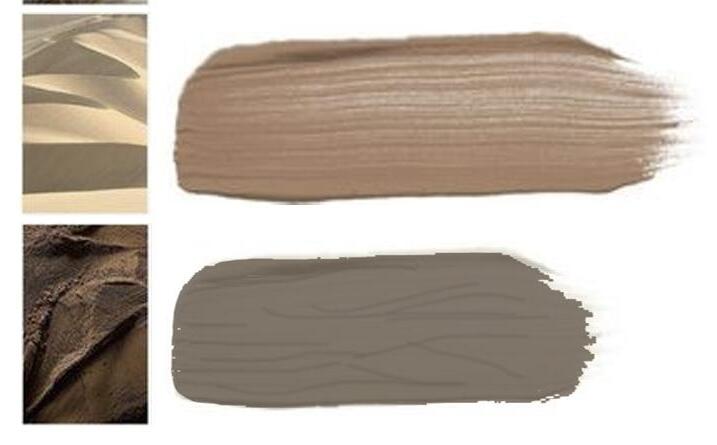
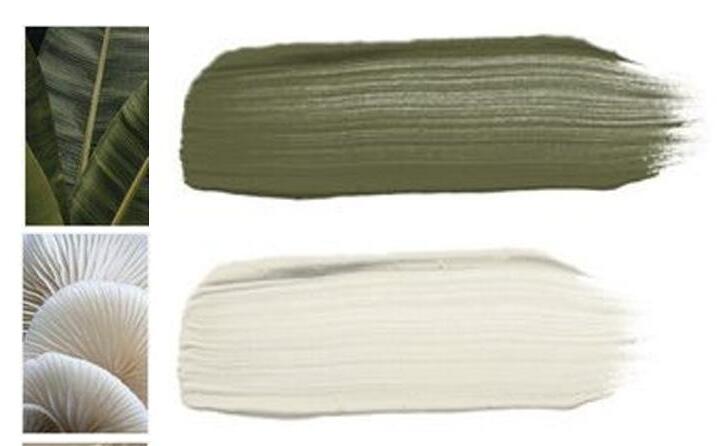

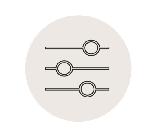
Create equitable experiences

Recognize exclusion and understand barriers Include, listen and evolve

Design to empower and accommodate
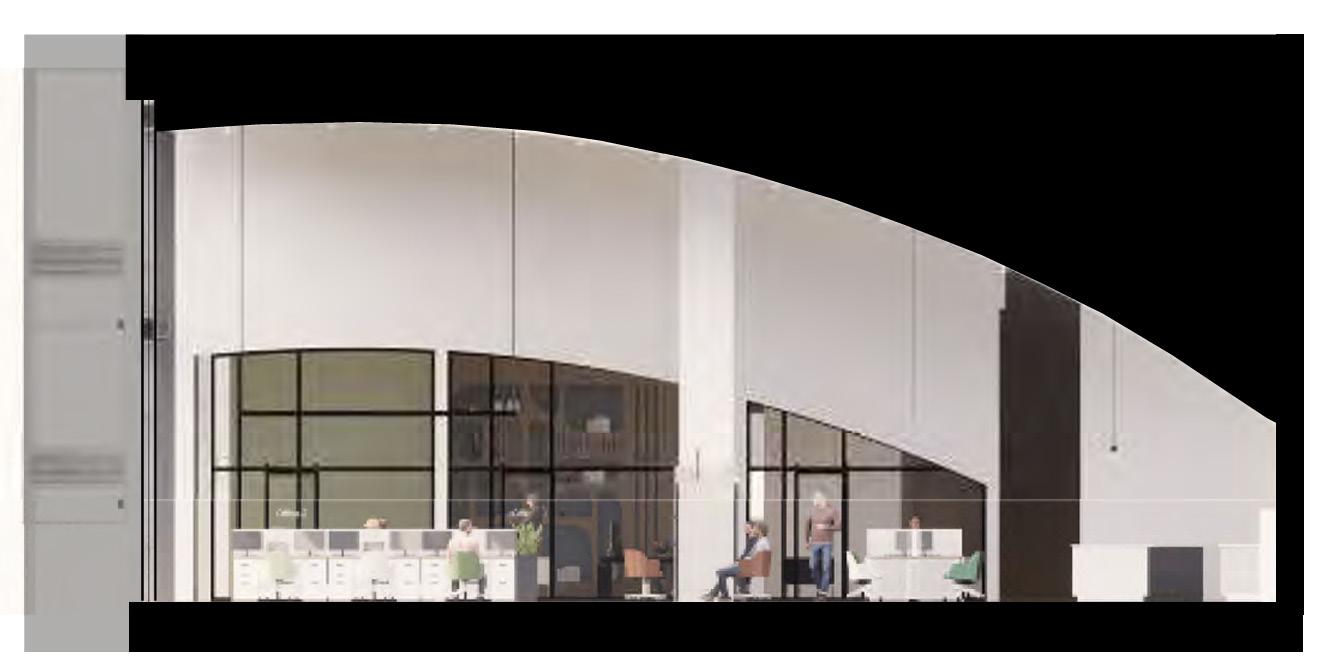




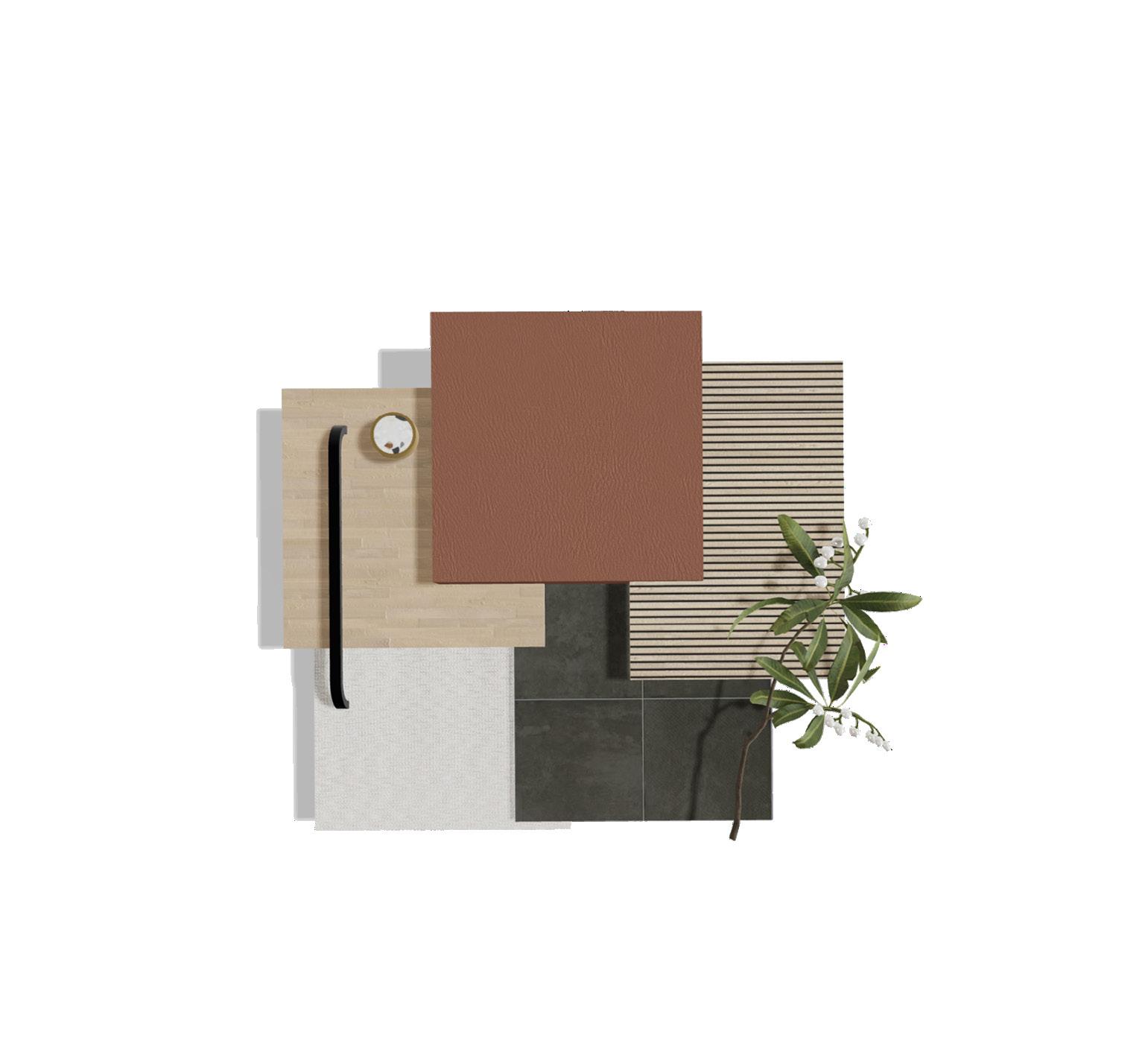





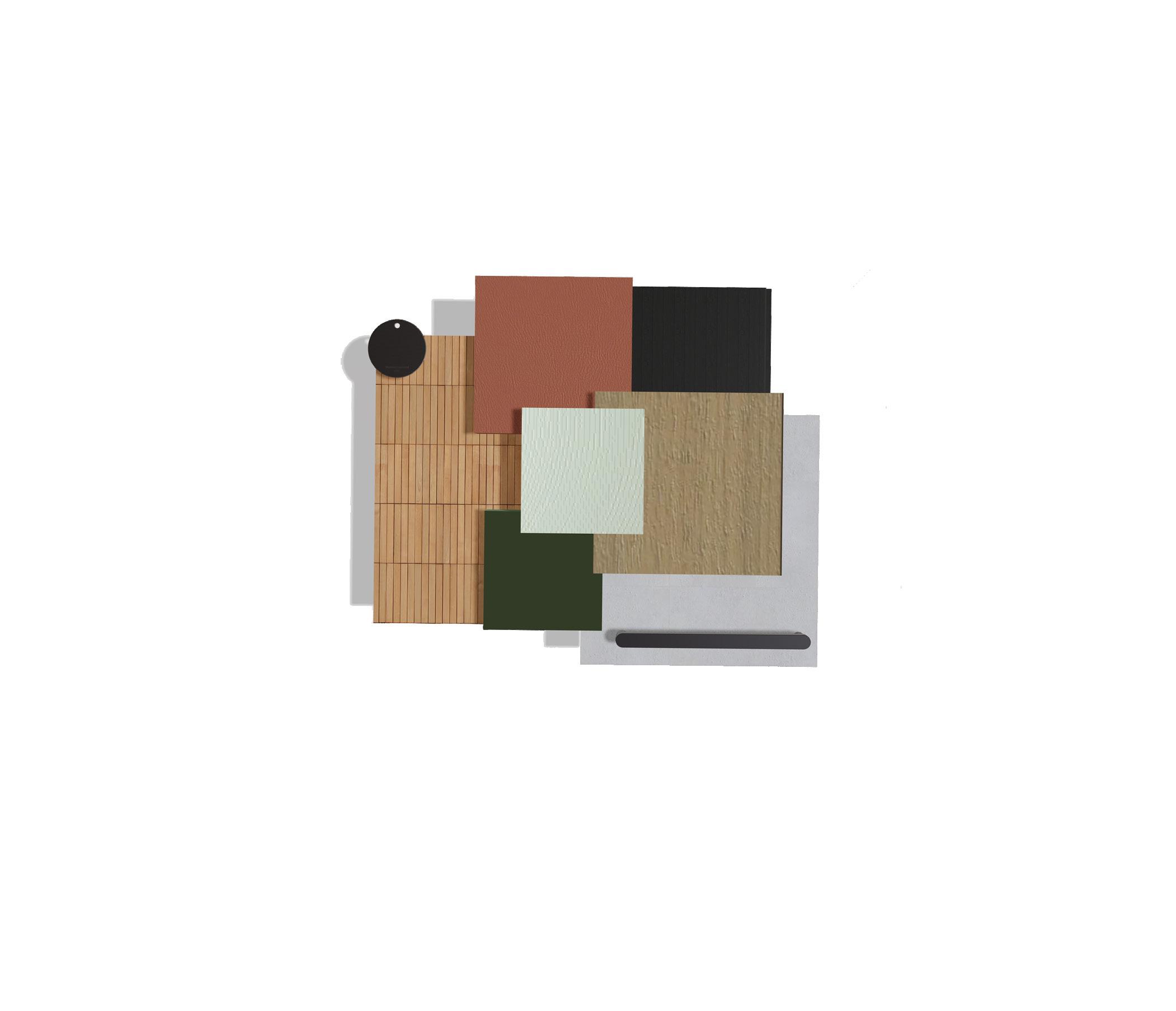

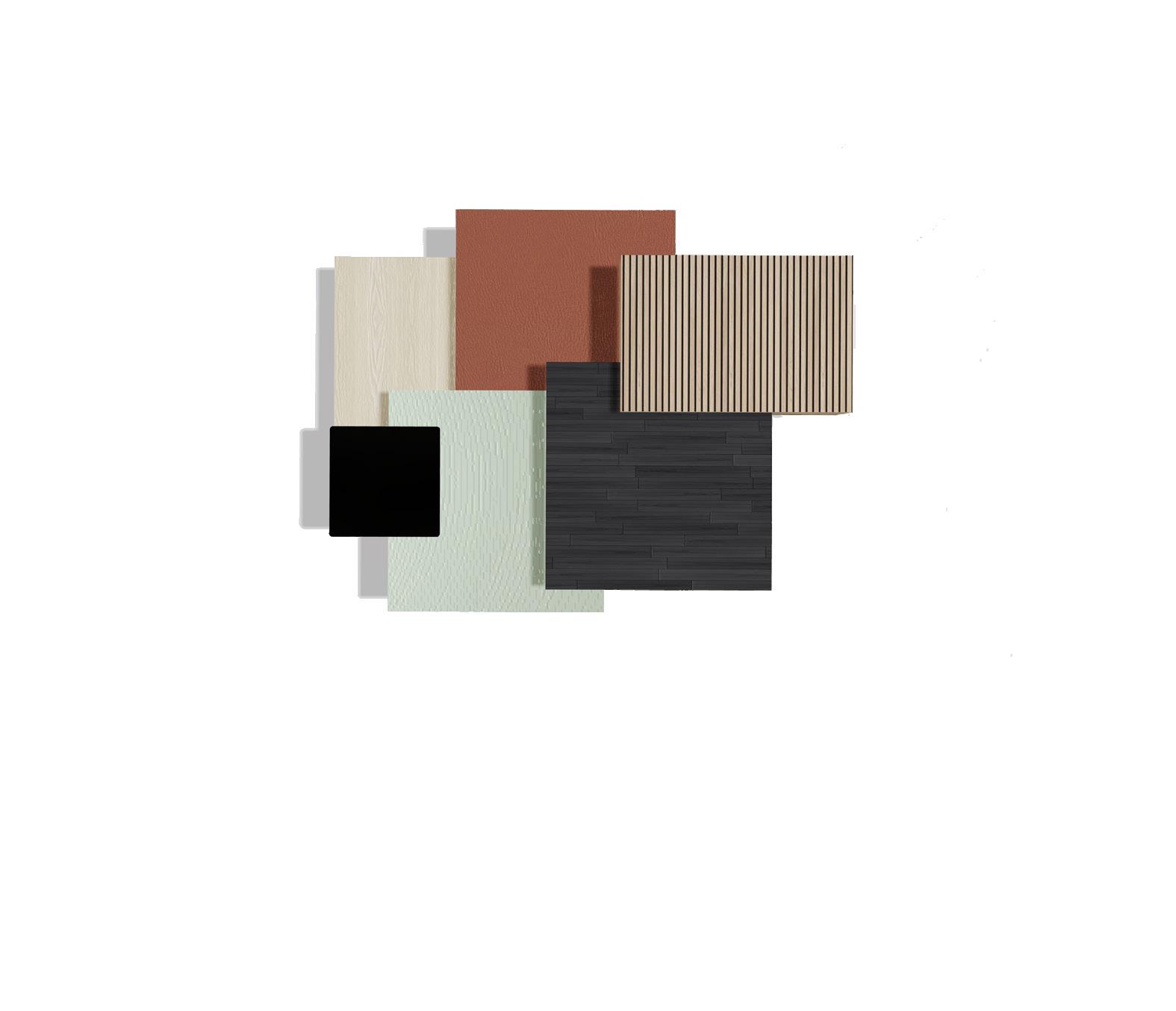
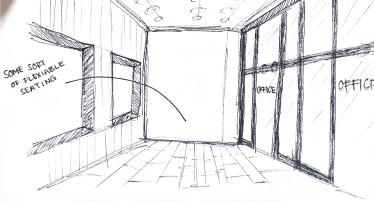
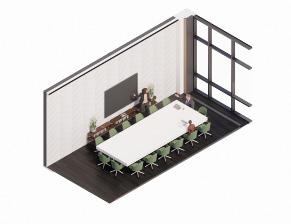











The Neu senior living community is a forward-thinking initiative that fosters a holistic, nature-inspired environment where seniors can thrive. Rooted in biophilic design, it promotes well-being through green spaces, natural lighting, and sustainable architecture. Thoughtfully designed wellness programs support physical, emotional, and social health, integrating exercise, nutrition, and mindfulness. By blending innovative design with the healing power of nature, Neu creates a sanctuary that enhances independence and quality of life.


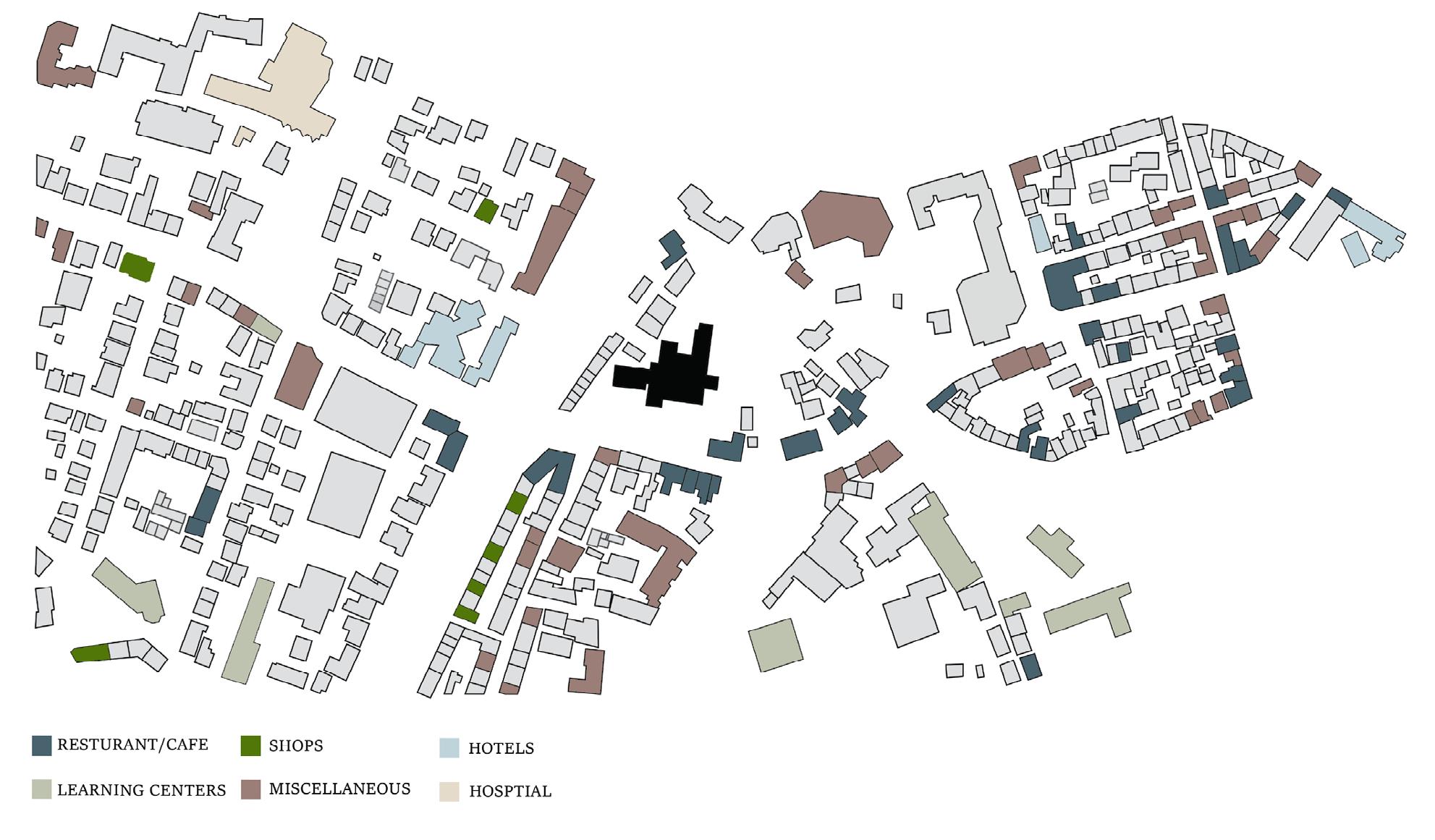

























Summer Solstice - 7am







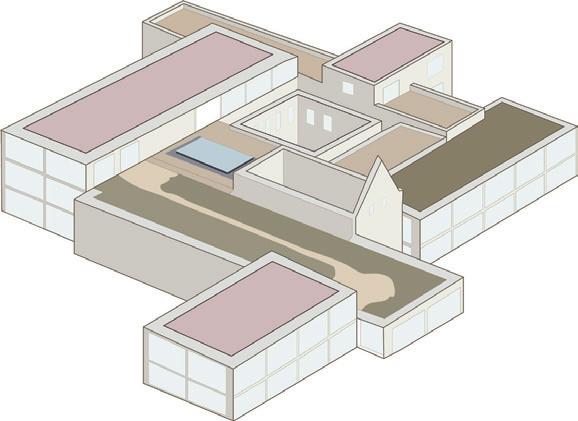
SUMMER SOLSTICE- 7 AM
Summer Solstice - 7am
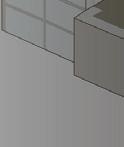




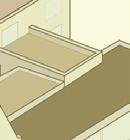






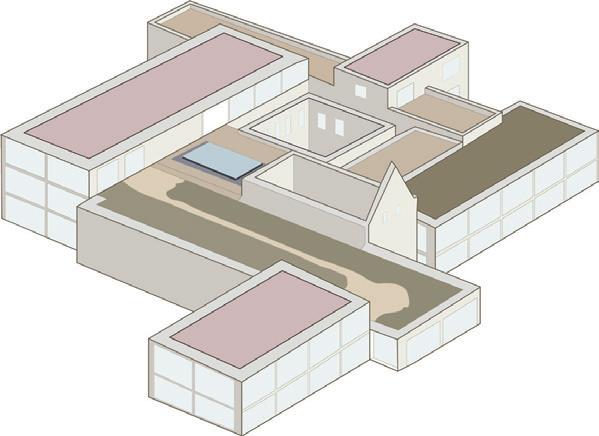
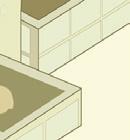









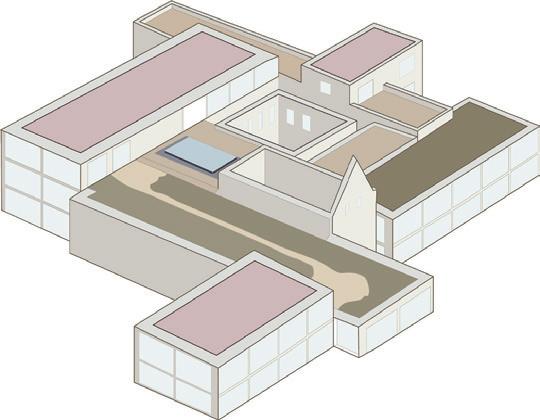
Summer Solstice - 7am
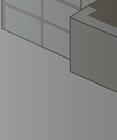

















Summer Solstice - 12 pm
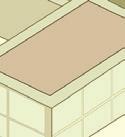




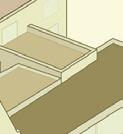







Winter Solstice - 7am


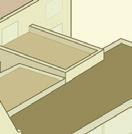

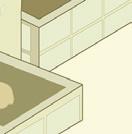







Summer Solstice - 12 pm







SUMMER SOLSTICE- 12 PM
Winter Solstice - 7am





Winter Solstice

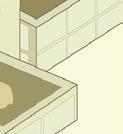














Winter Solstice - 7am
Summer Solstice - 12 pm


WINTER SOLSTICE- 7 AM

Summer Solstice - 12 pm



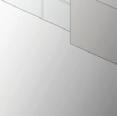




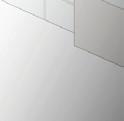




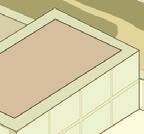
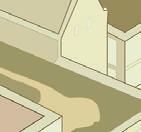


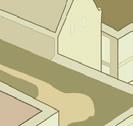


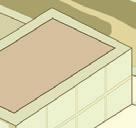



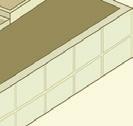




Winter Solstice - 12 pm






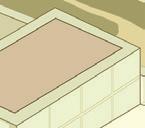









Winter Solstice - 12 pm

WINTER SOLSTICE- 12 PM
Winter Solstice - 12 pm
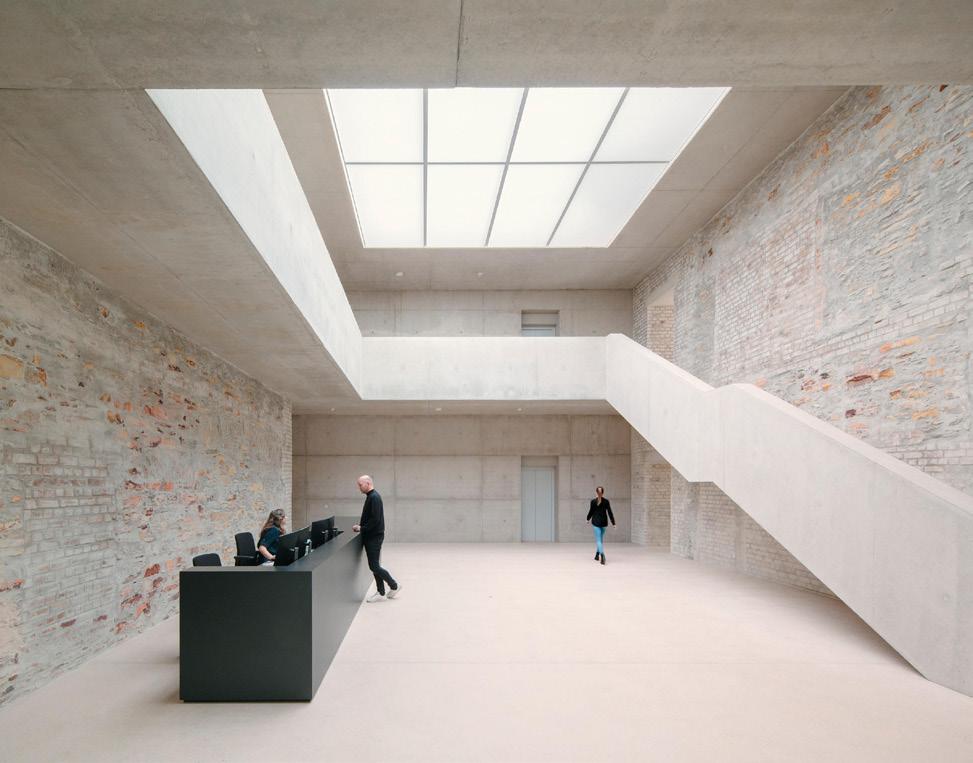
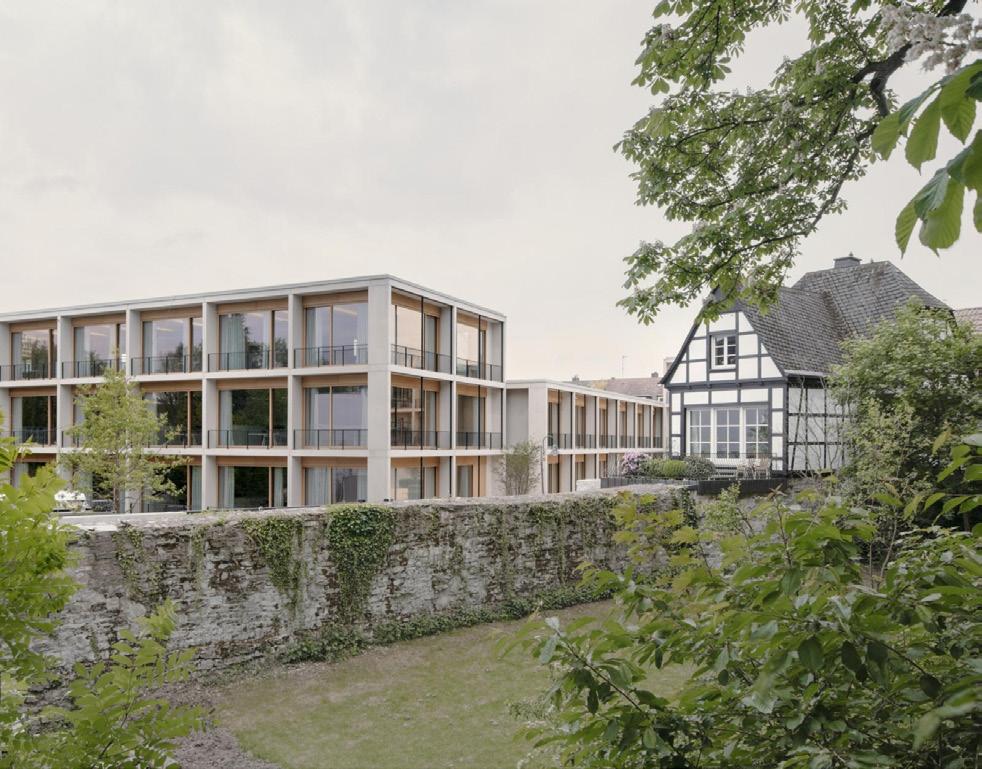
FIRST FLOOR
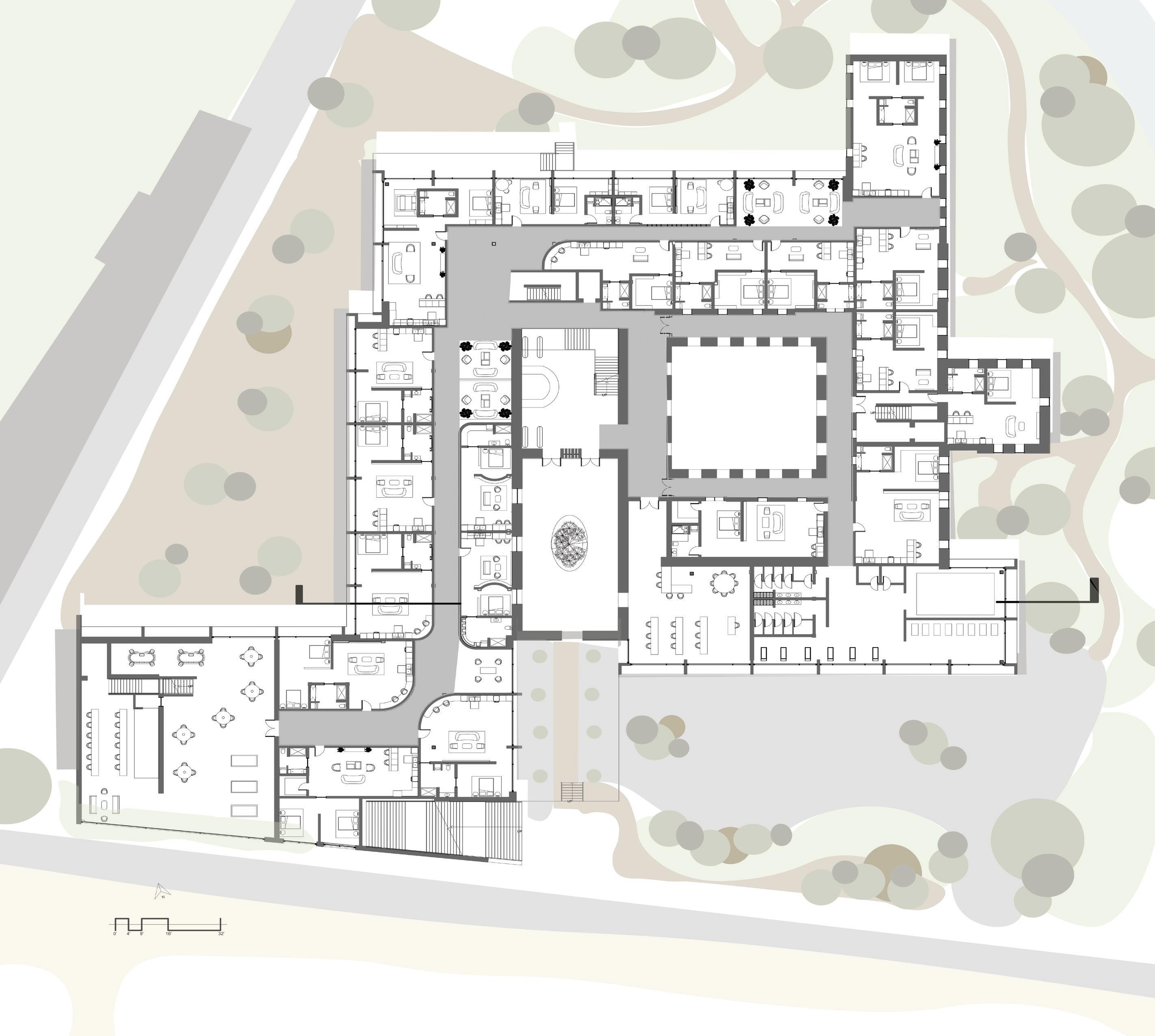
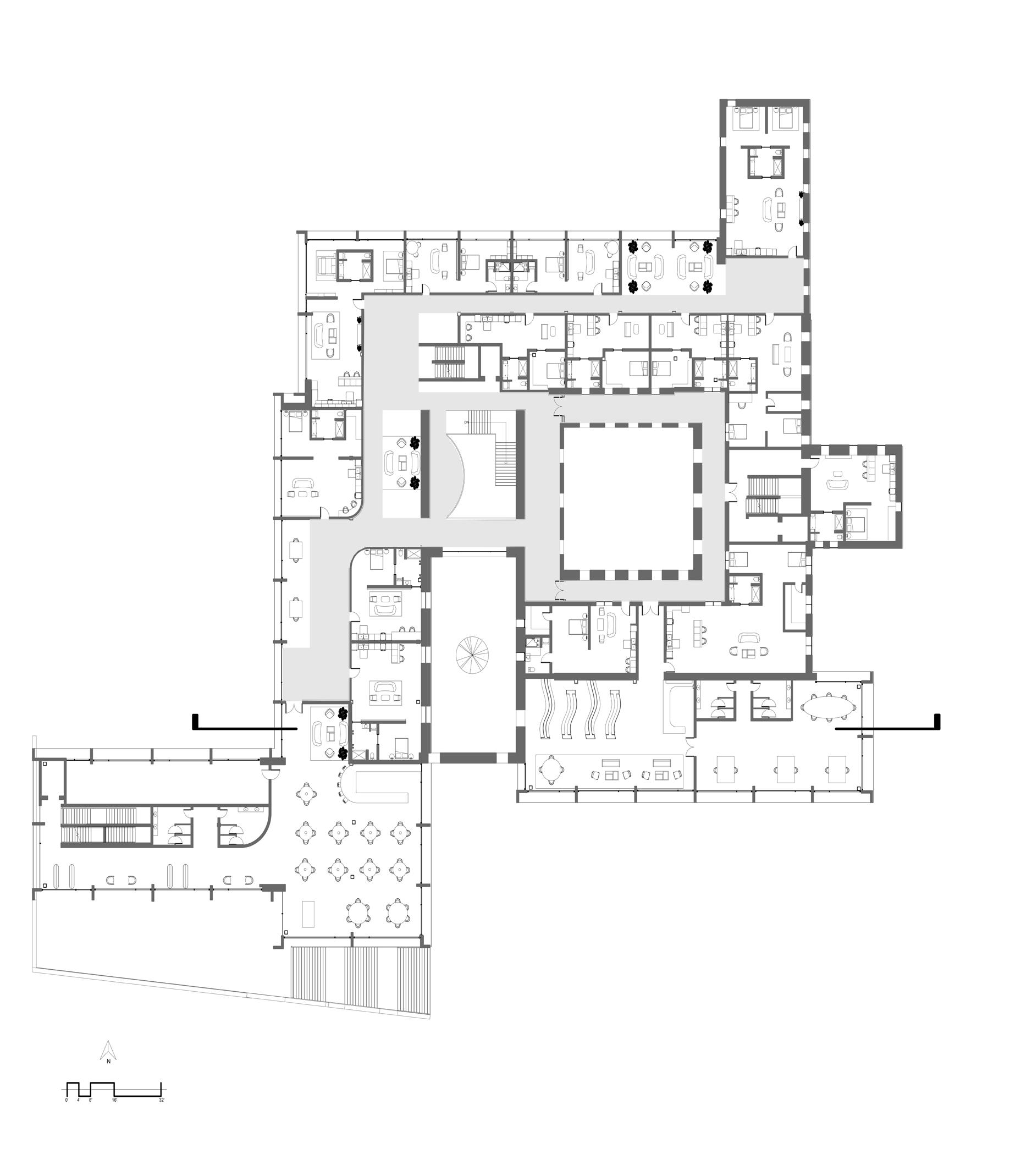
SECOND

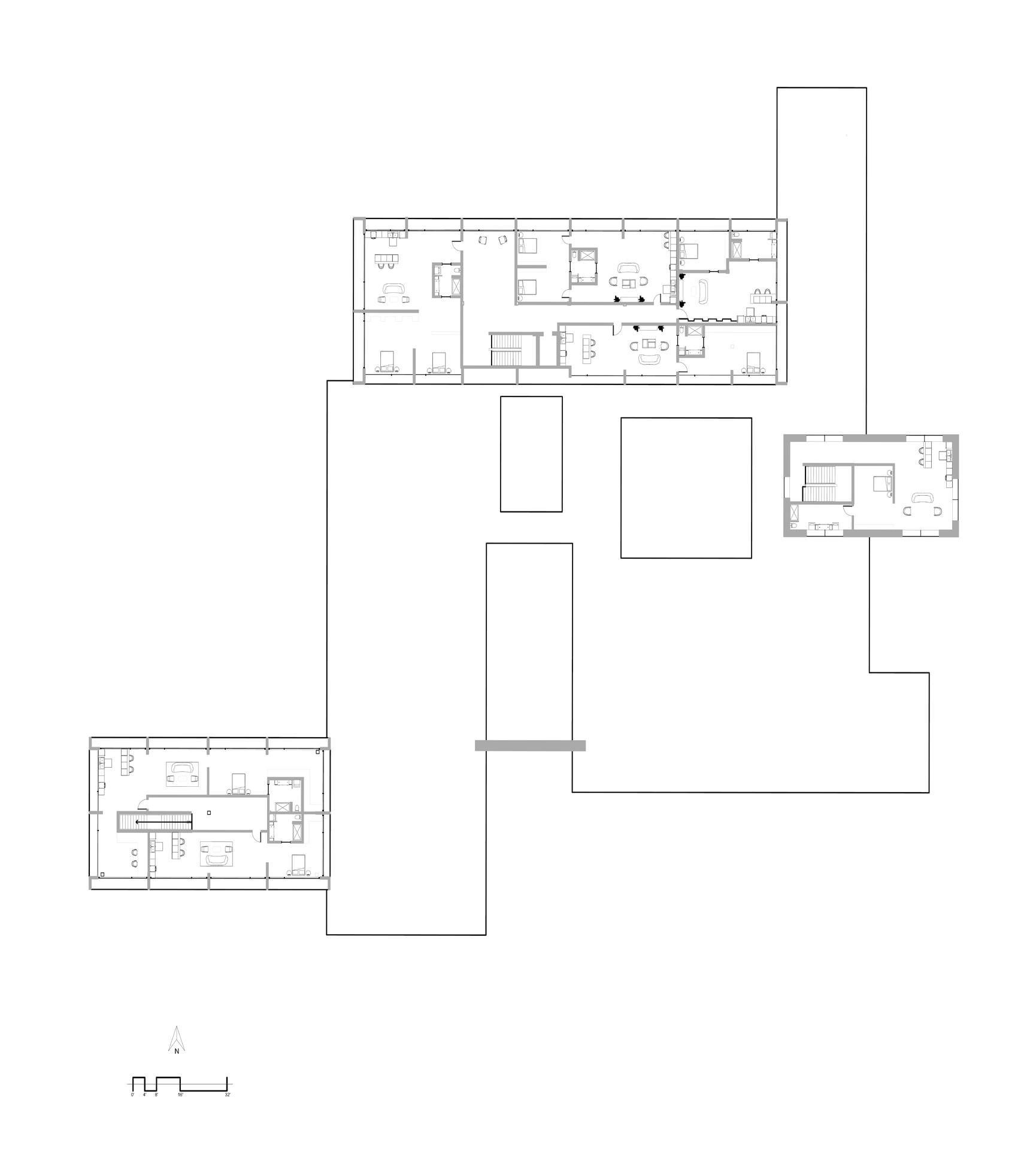
THIRD FLOOR
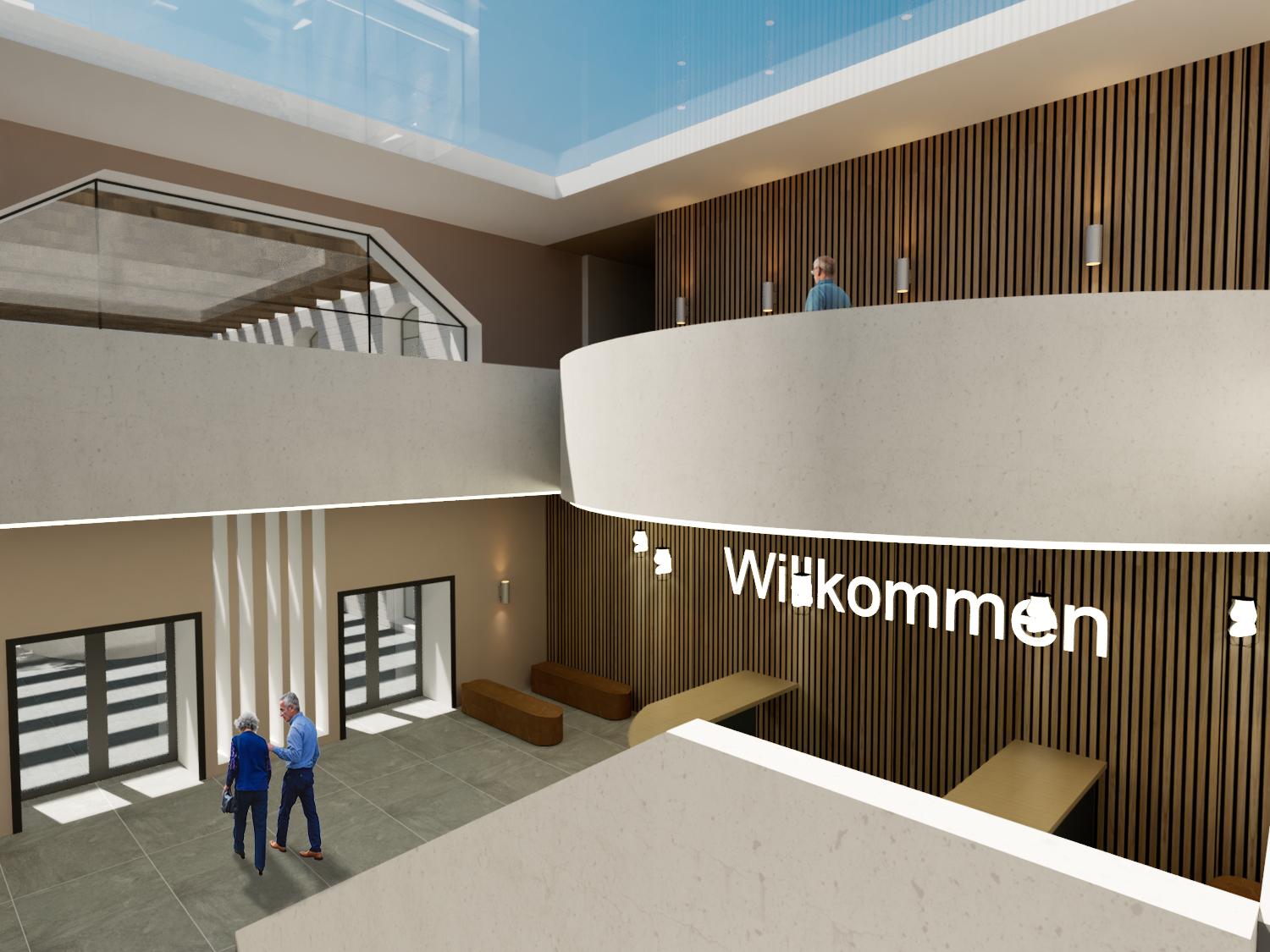
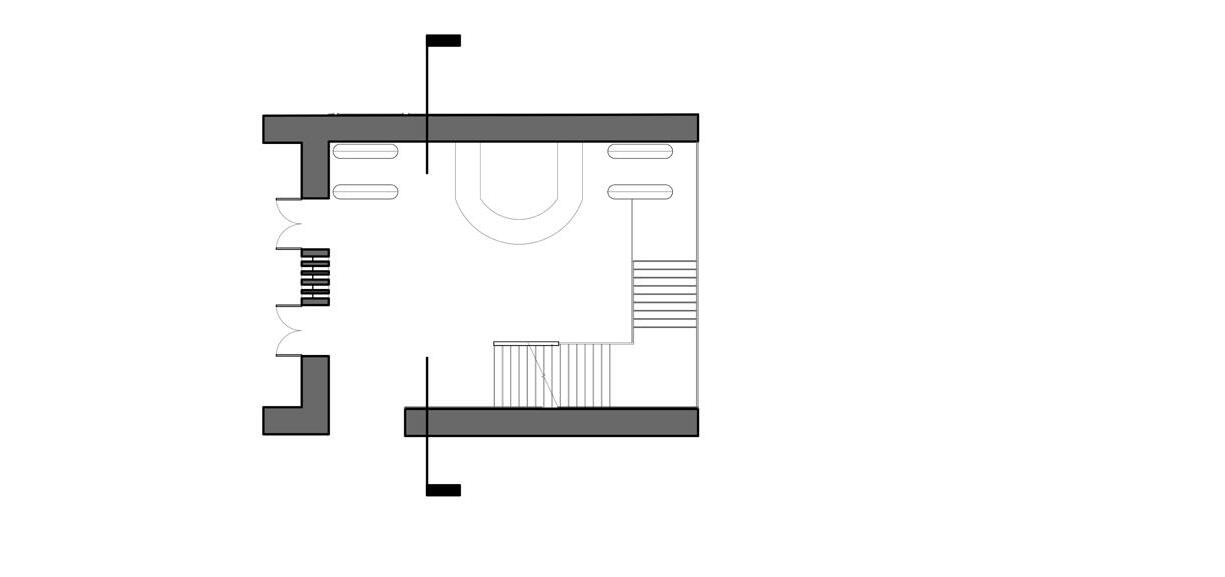
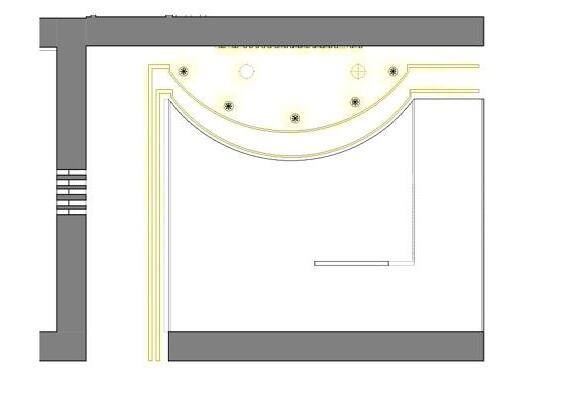
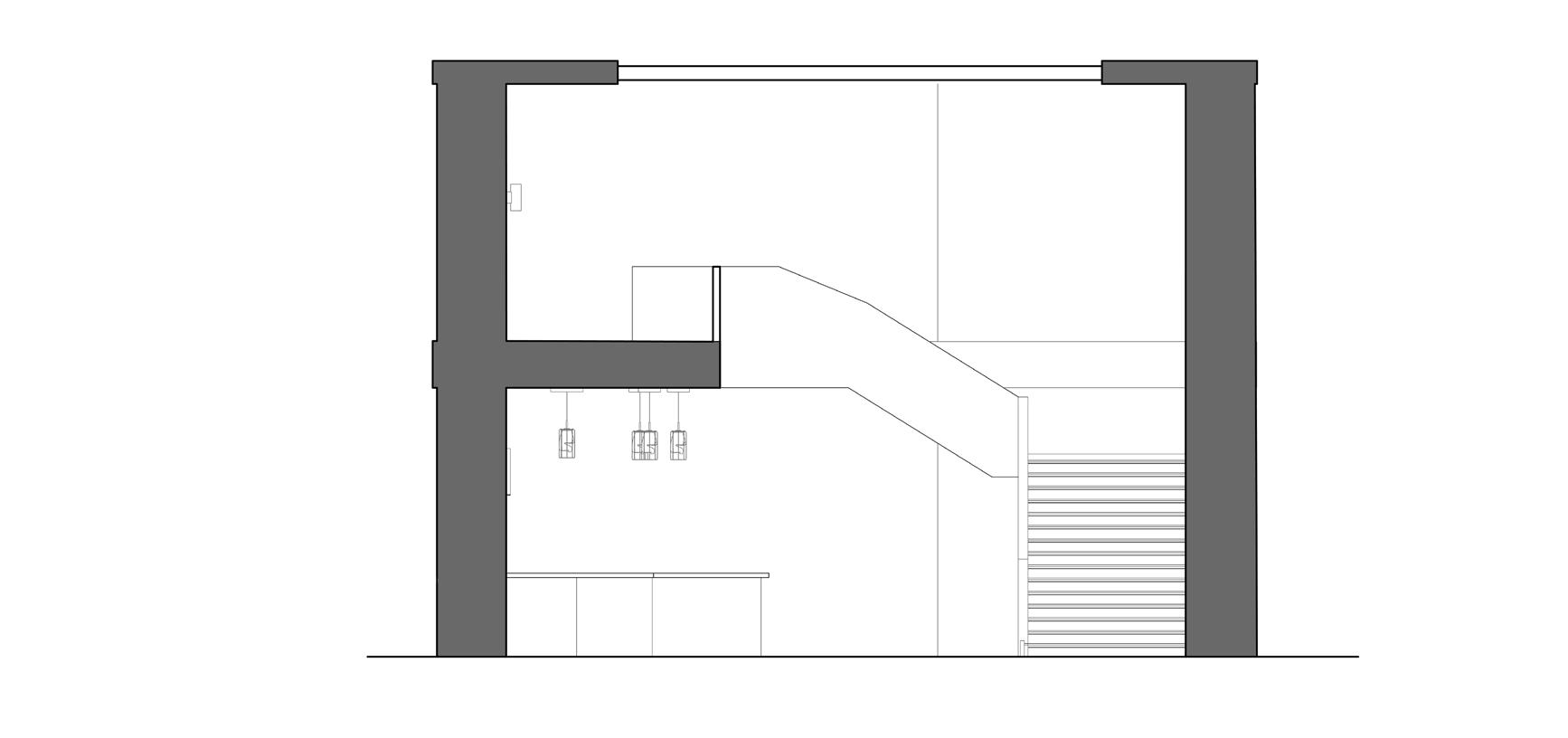
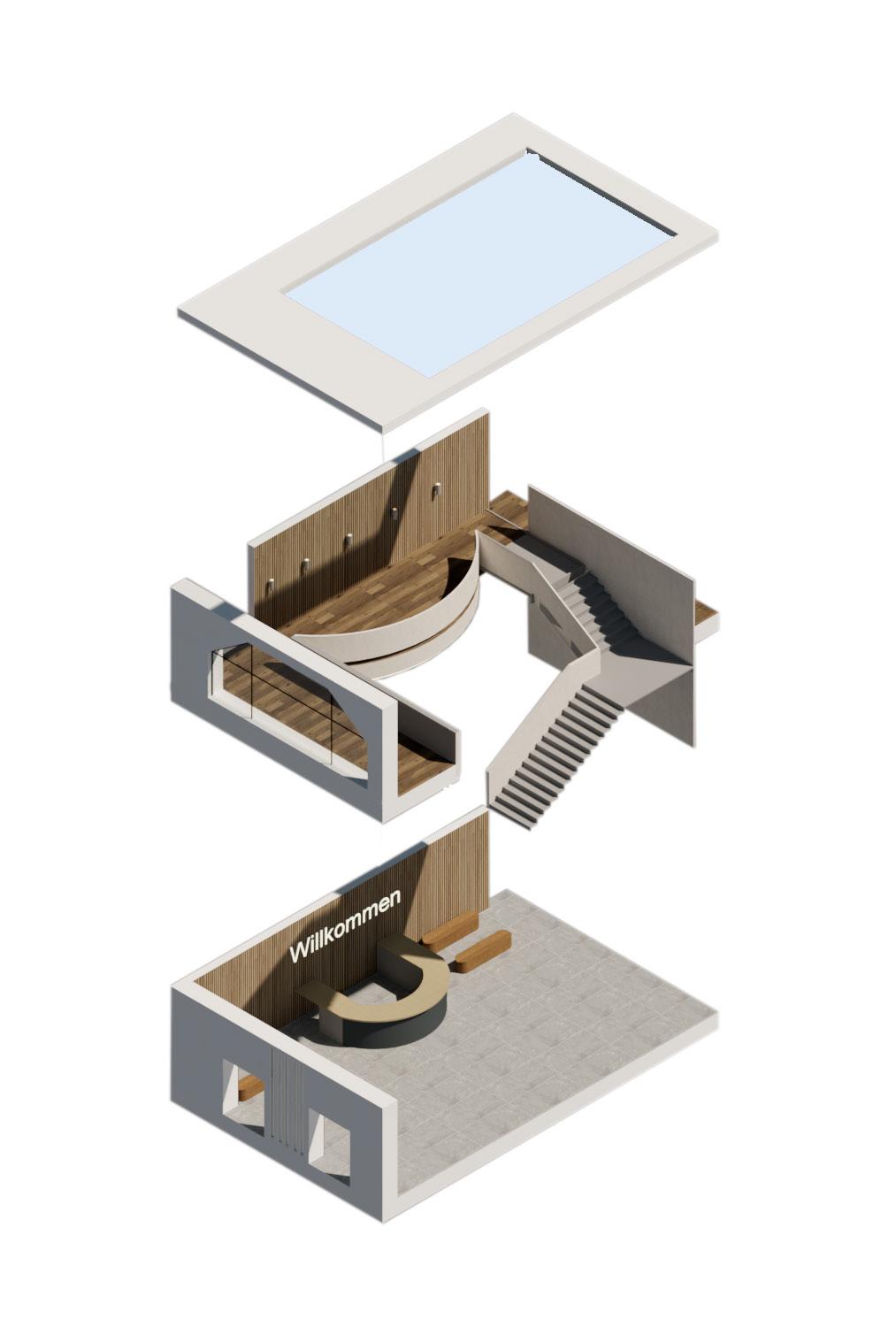



ENLARGED RCP
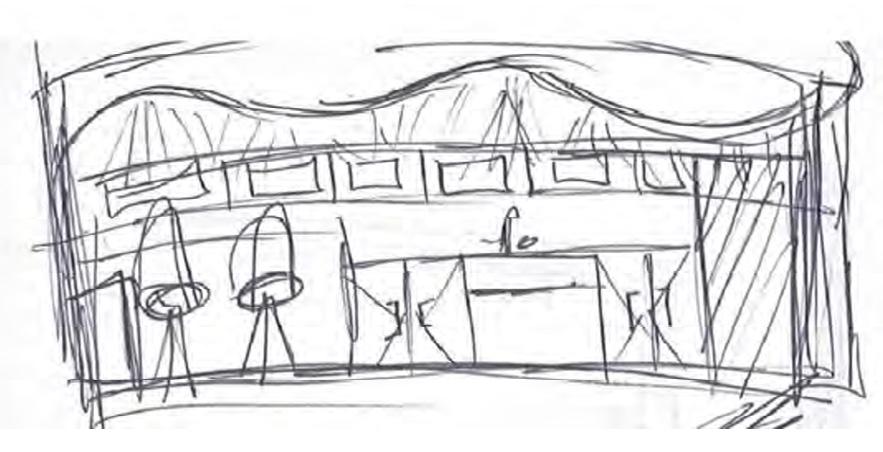
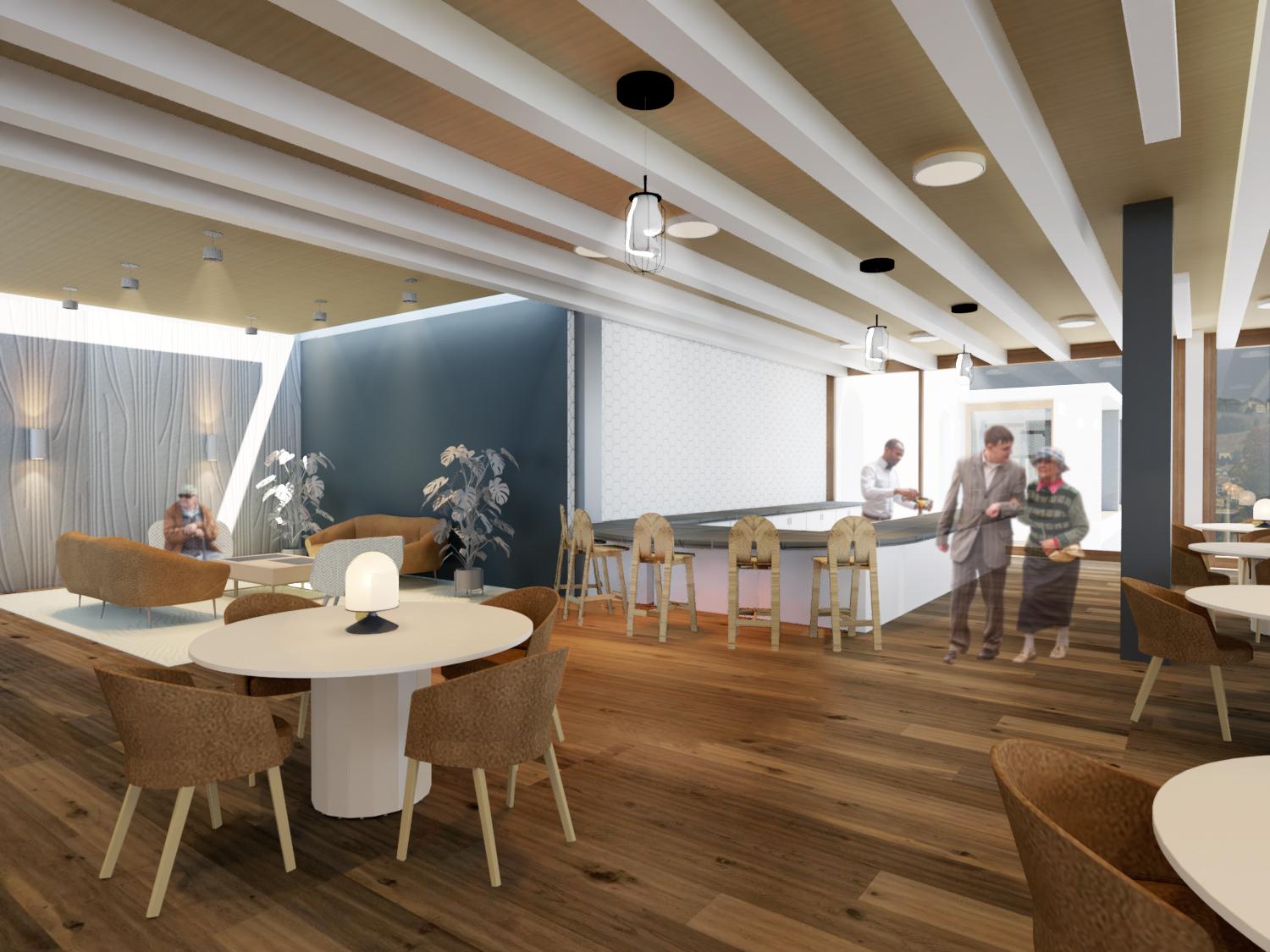





SCHEMATIC SKETCH

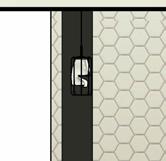


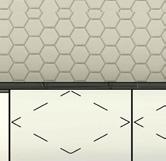



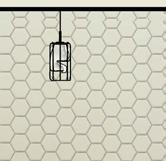
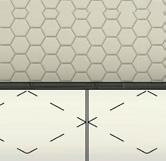



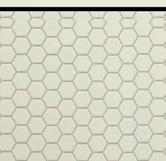

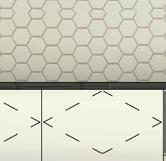




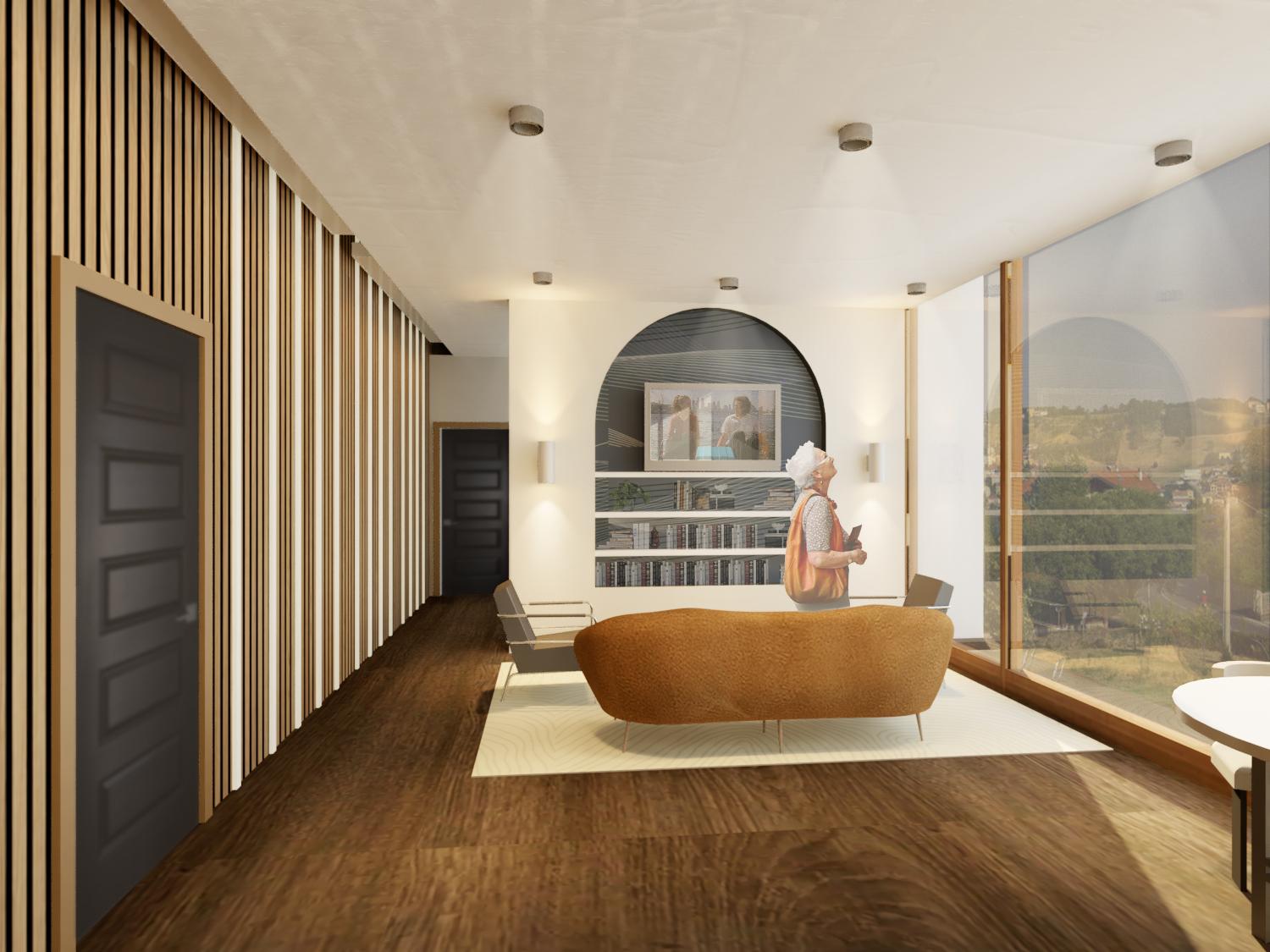
ENLARGED FLOOR PLAN
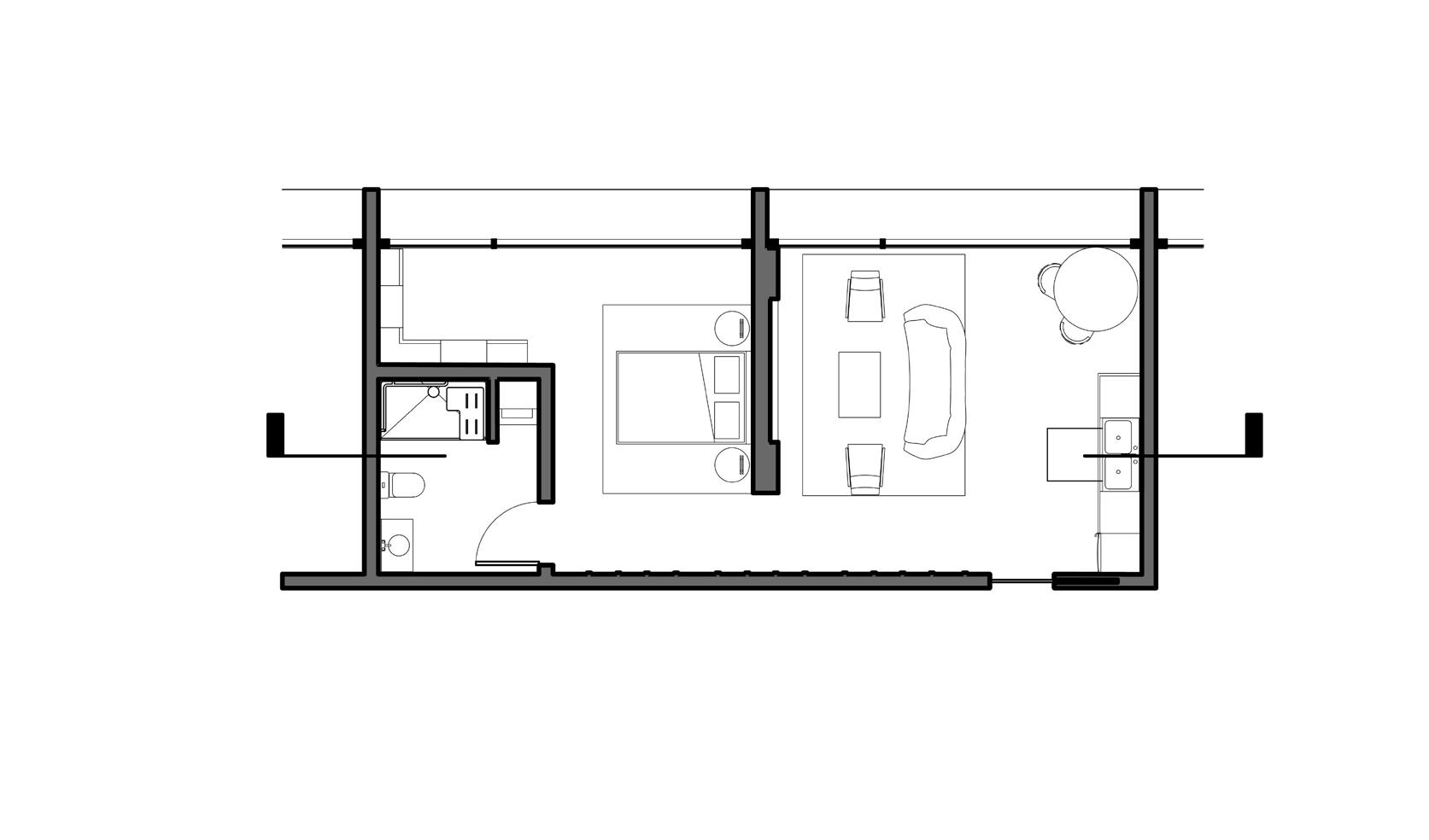
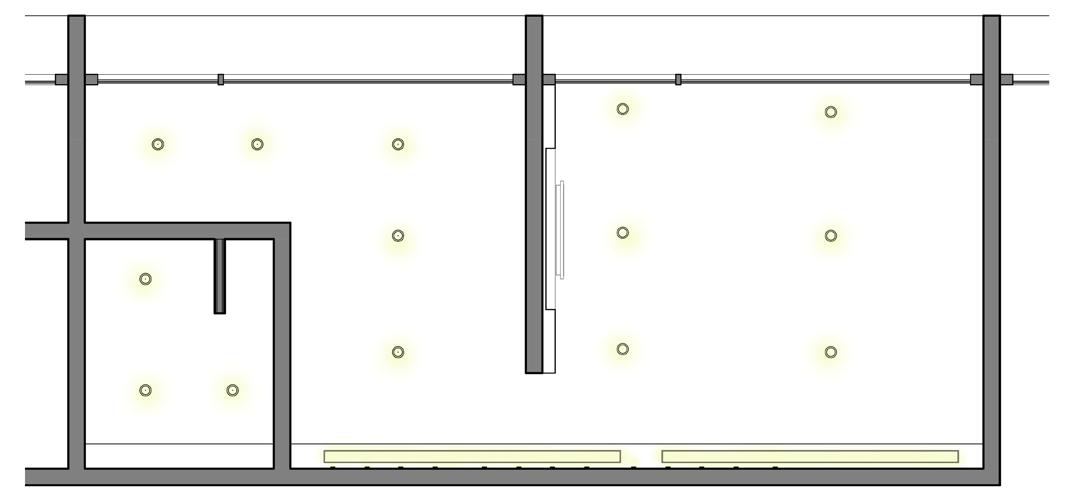
ENLARGED RCP
SECTION




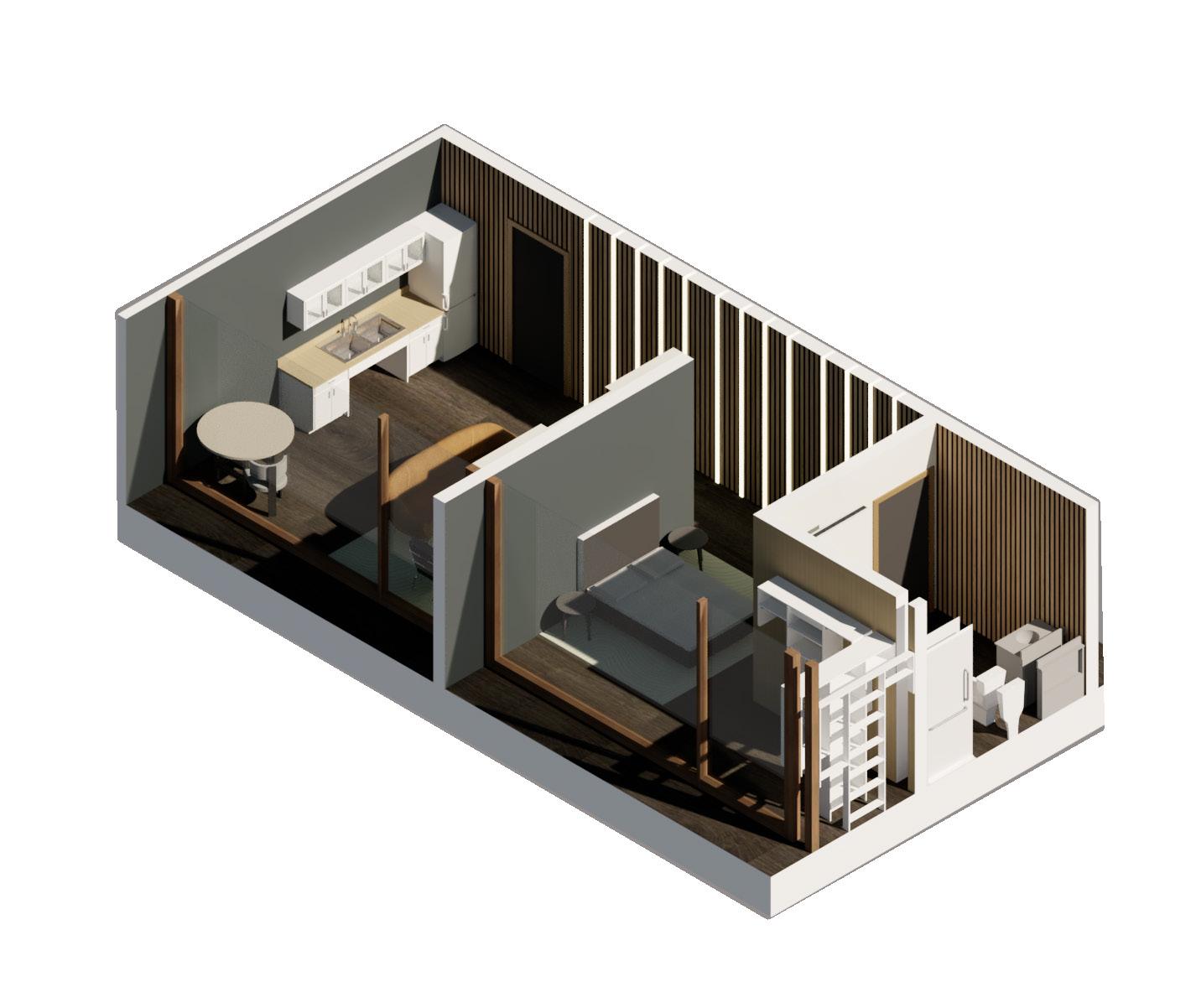
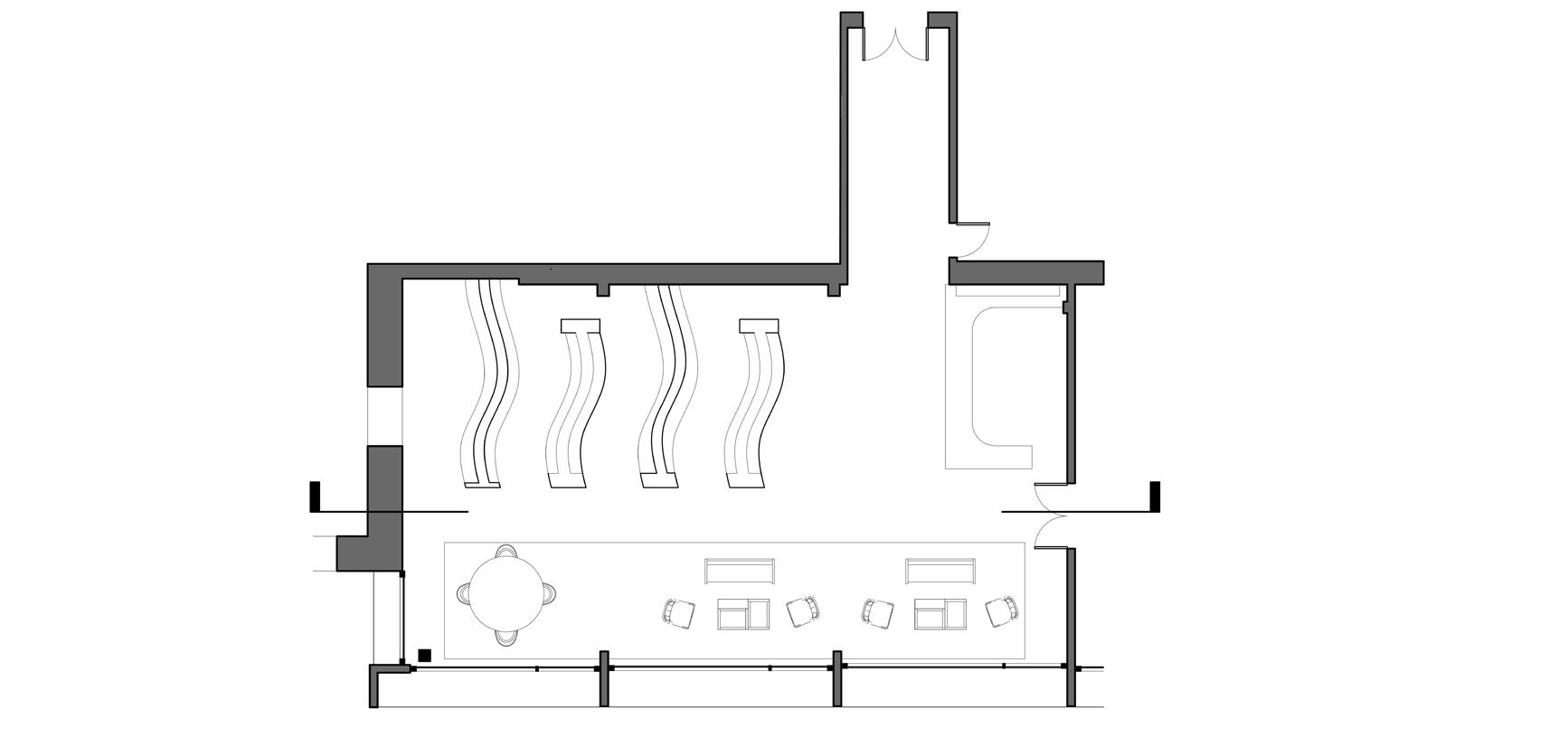
ENLARGED FLOOR PLAN
ENLARGED RCP
