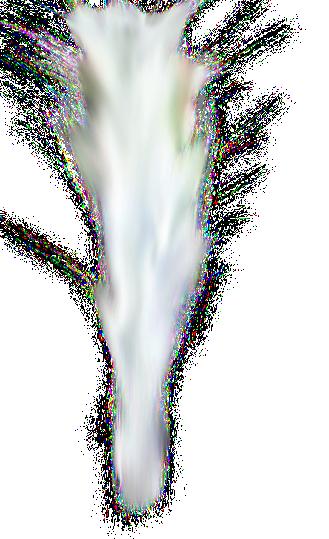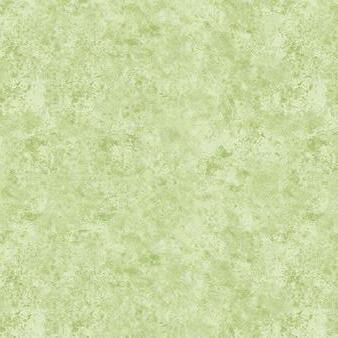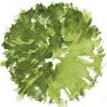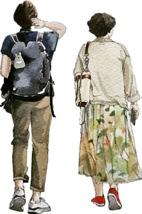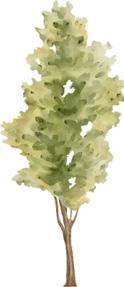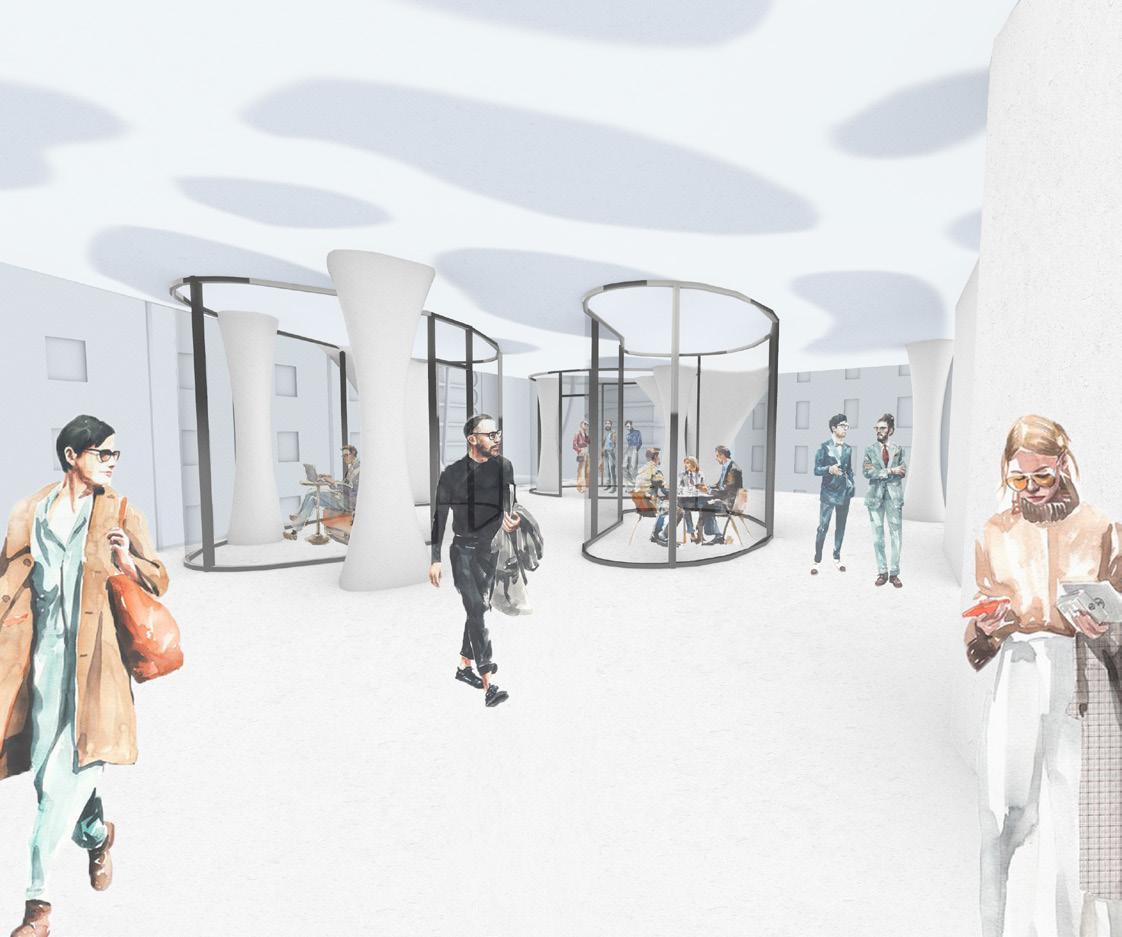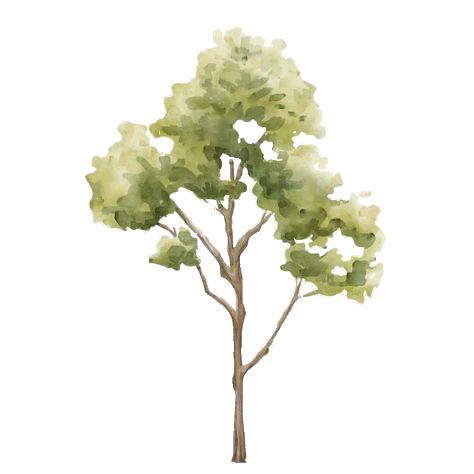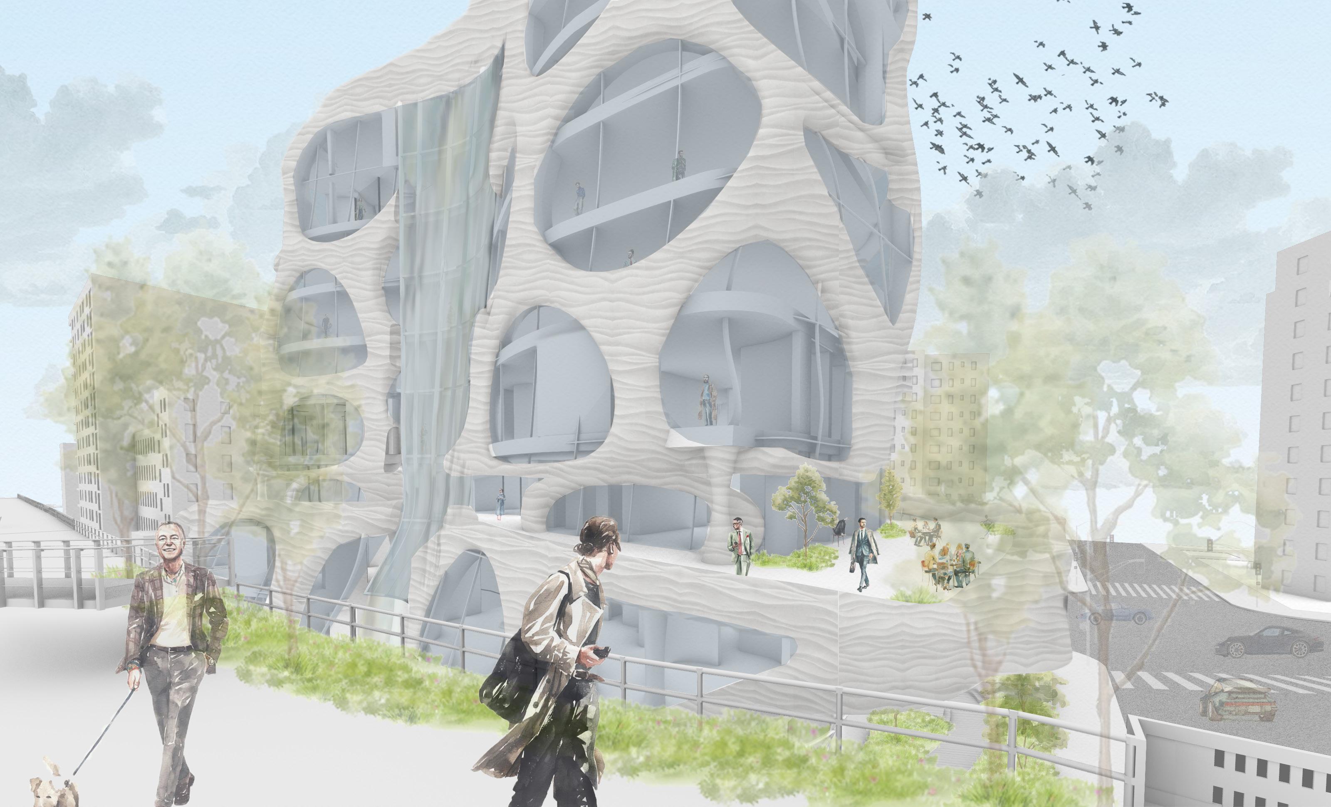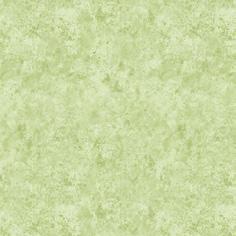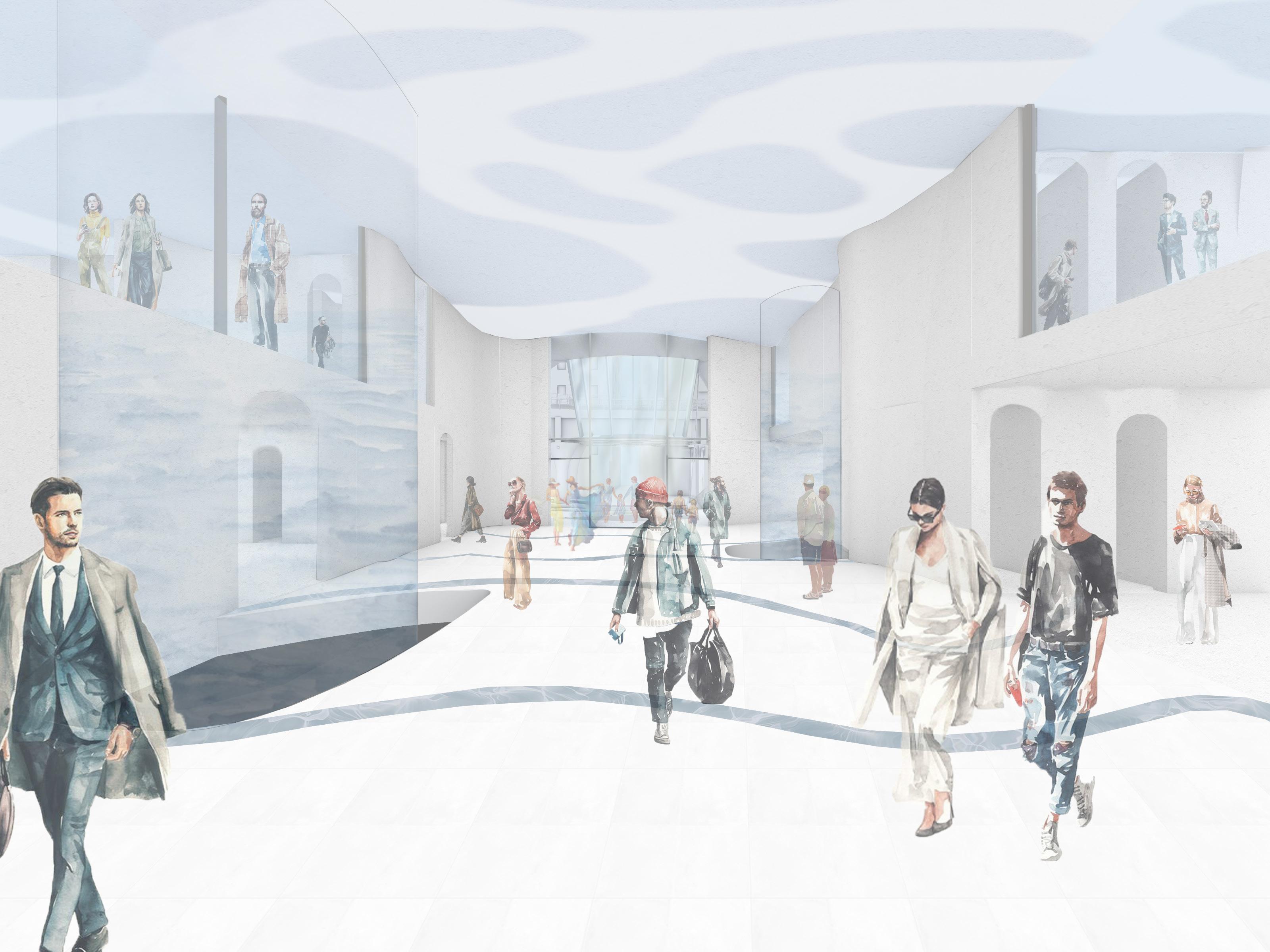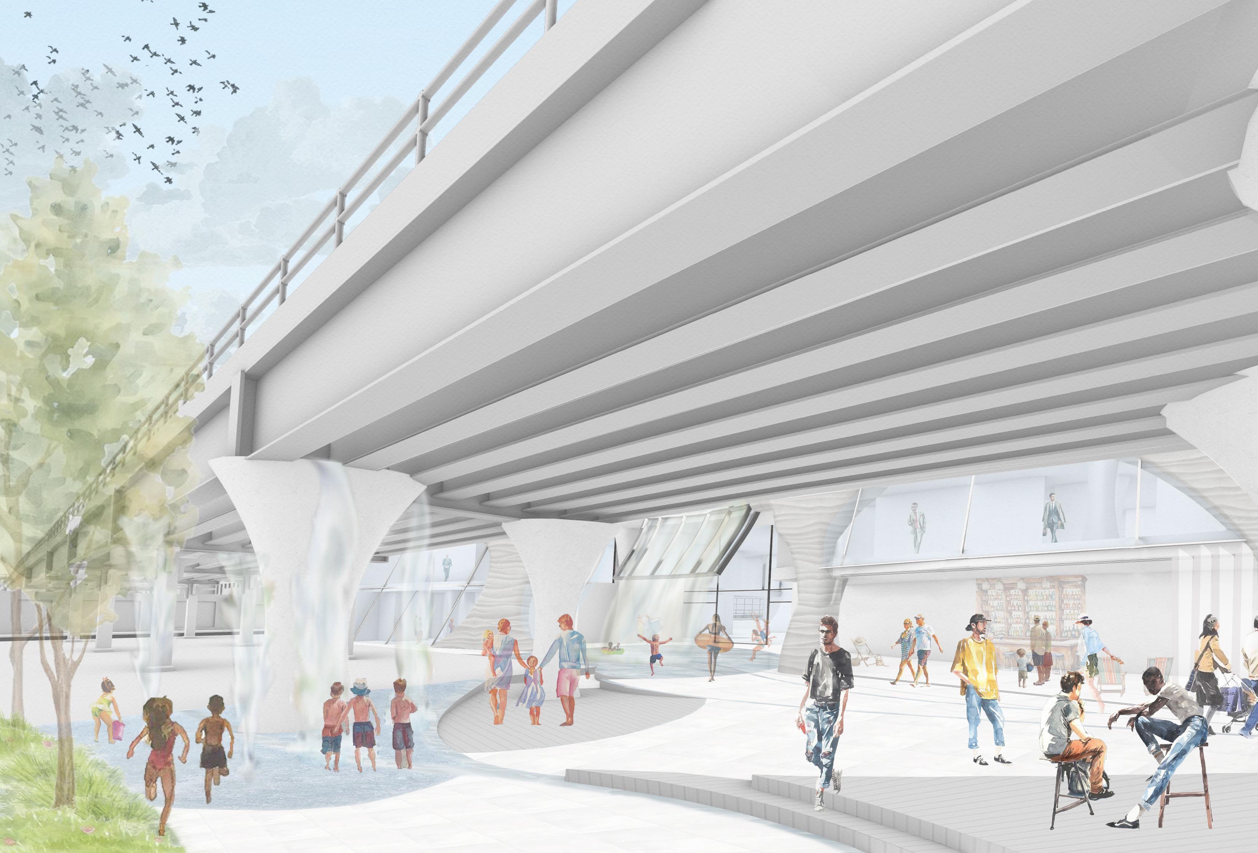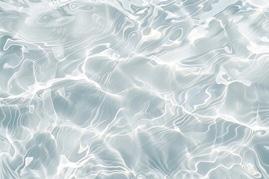PEYTONPRIOR ARC HIT ECT URE
CONTACT
- peytonprior41@gmail.com
- 407-484-1089
EDUCATION
Clemson University | 2022-2026
Bachelor of Arts, Architecture Undergraduate Degree
Minor in Travel and Tourism
Timber Creek High School | 2018-2022 Orlando, FL
PROFESSIONAL EXPERIENCE
Falcons Creative Group, Orlando, FL
Architecture Intern | Summer 2024
Supervisor: Phillip Hocking | phocking@falconscreativegroup.com
Total Solutions Group, Orlando, FL
Architecture Intern | Summer 2025
Supervisor: Steven Tenzel | steven.tenzel@mytsghome.com
LEADERSHIP
- President of Clemson Equity in Architecture (EQiA)
- Vice President & Co-Founder of Themed Entertainment Association at Clemson
AWARDS
- Clemson University Dean’s list 2022-2025
- Senior Class Treasurer (High School)
CERTIFICATIONS
- Autodesk Inventor
- Adobe Photoshop
- Robotics
SKILLS
- Software: Microsoft Office (Word, PowerPoint, Exel)
- Adobe suites (Illustrator, Photoshop, InDesgin)
- AutoCAD
- Rhino
LANGUAGES
- English | Native
- Italian | Basic

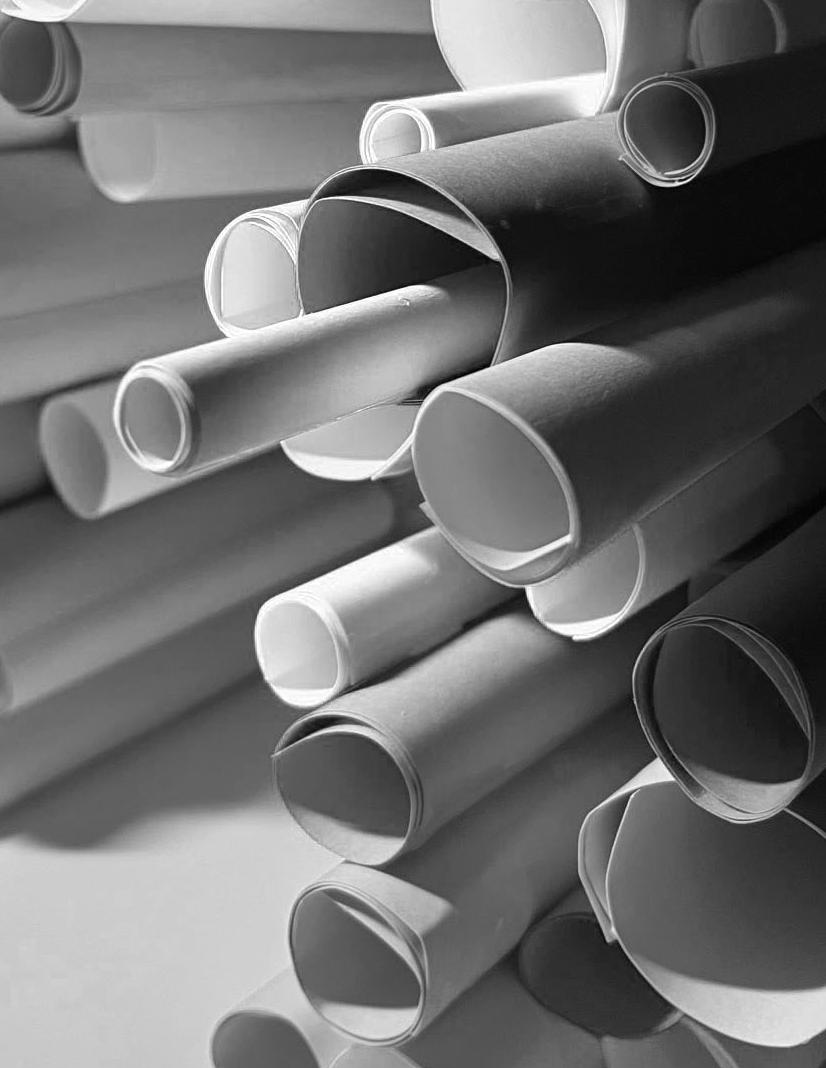
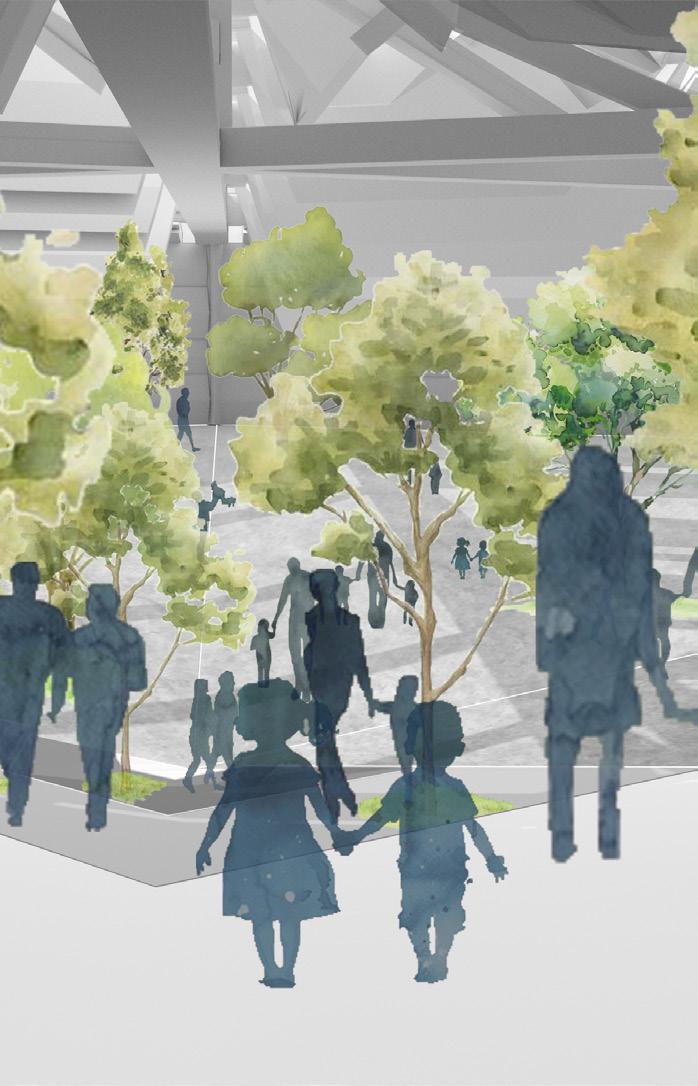
SPRING 2025
OCEAN COLLECTIVE
GREENLAND SEA | SELF-SUSTAINING COMMUNITY
FALL 2025
LIBRARY
GENOVA, ITALY | LIBRARY
(In Progress)

FALL 2024
WAVES
OF INNOVATION
NEW YORK CITY, NEW YORK | MID-RISE OFFICE BUILDING
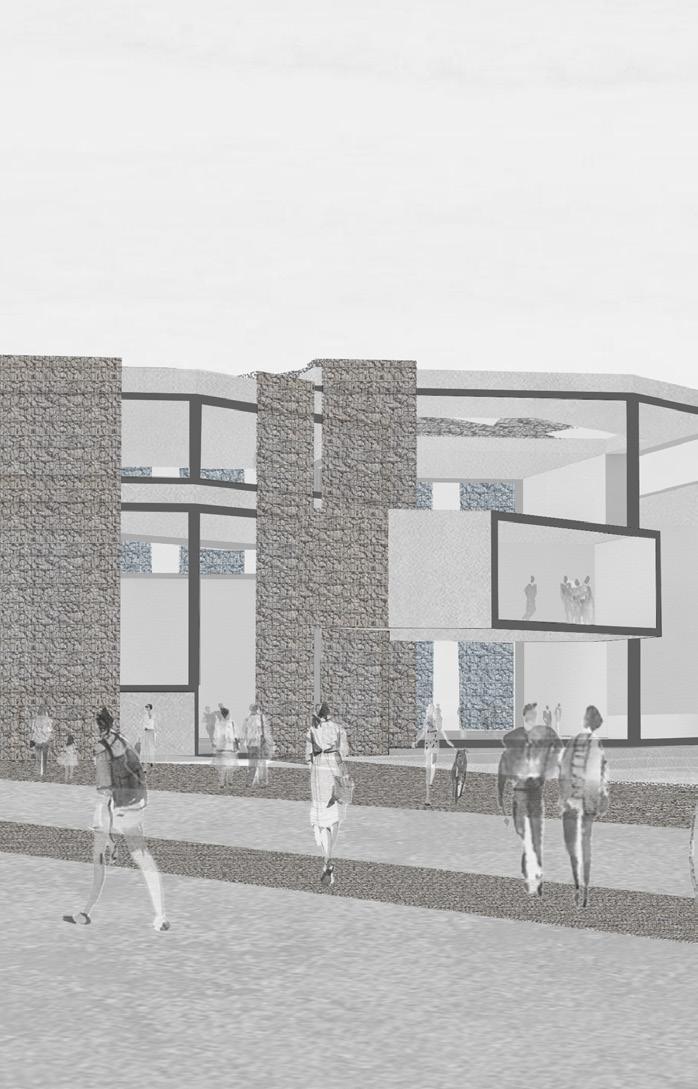
SPRING 2024
ELEVATING SURFACES
CAYCE, SOUTH CAROLINA | ART CENTER
2022 - 2026
GRAPHICS
SKETCHES AND DIGITAL DRAWINGS
(In Progress)
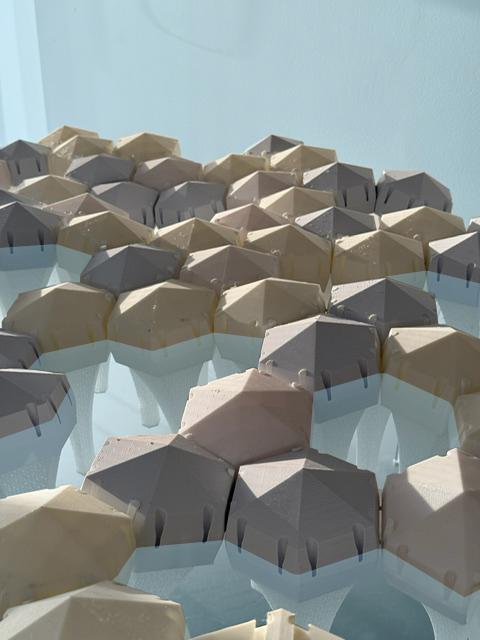
01 OCEAN COLLECTIVE
GREENLAND SEA SELF-SUSTAINING COMMUNITY DESIGN
PARTNERS WITH REBEKAH RUNYAN, AND JOHN SHAVER
IN A WORLD INCREASINGLY STRAINED BY OVERPOPULATION , THIS PROJECT ENVISIONS A FUTURE WHERE HUMANITY EXPANDS INTO THE OCEAN. IT EXPLORES THE IDEA OF CONTINUOUS GROWTH AND CHALLENGES TRADTIIONAL PERCEPTIONS OF LIVING SPACE BY PROPOSING ADAPTABLE, WATER-BASED SETTLEMENTS . POWERED BY RENEWABLE ENERGY SOURCES AND UTILIZING MODULAR CONSTRUCTION SYSTEMS, THE COMMUNITY CAN EXPAND ORGANICALLY WHILE RESPONDING TO THE CHANGING NEEDS OF ITS HABITANTS.

Raufarhofn Port, Iceland
Regional fishing industry, crucial for local fishermen.
Equipped to handle small to medium-sized fishing vessels. Basic amenities for refueling and resupply. Maintenance and repair services for fishing vessels. Local accomodations including small guesthouses and lodging options for visitors and workers.
Mo I Rana Port, Norway
Industrial and commercial hub, particularly for industries such as steel and iron production, as well as paper manufacturing and fisheries. Exports iron ore, steel, energy, fish, and other metals. Bunkering, ship repair, and maintenance services are avaliable.
Glomfjord Port, Norway
Industrial sector, particularly focusing on chemical production and cargo shipping. Commercial and industrial traffic. Ensuring the efficient handling of bulk materials, chemicals, and general cargo. Hydroelectric power plant, fertilizer plants, and an aluminum plant. Plans for a hydrogen plant.
Svolvaer Port, Norway
Serves as a significant maritime hub. Fishing boats, cruise ships, and cargo vessels. Town processes codliver oil and produces fertilizer from fish viscera. The town’s economy depends of cod fishing.
1 3 4 5 7
Longyearbyn Port, Svalbard Hub for goods and cruise ships, supporting tourism, research, and logistics activities. Freshwater and ship waste disposal. Cargo vessels delivering supplies to the town and other settlements on Spitsbergen.
Trash Pollution
Estimated 100 - 1200 tons of plastic in the Noridc Seas. Majority of plastic is fishing gear and microplastics, made of polyethylene. Mainly found off Svalbard, Jan Mayen, and the Greenland Sea Gyre.

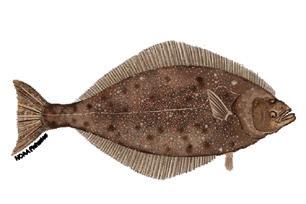





























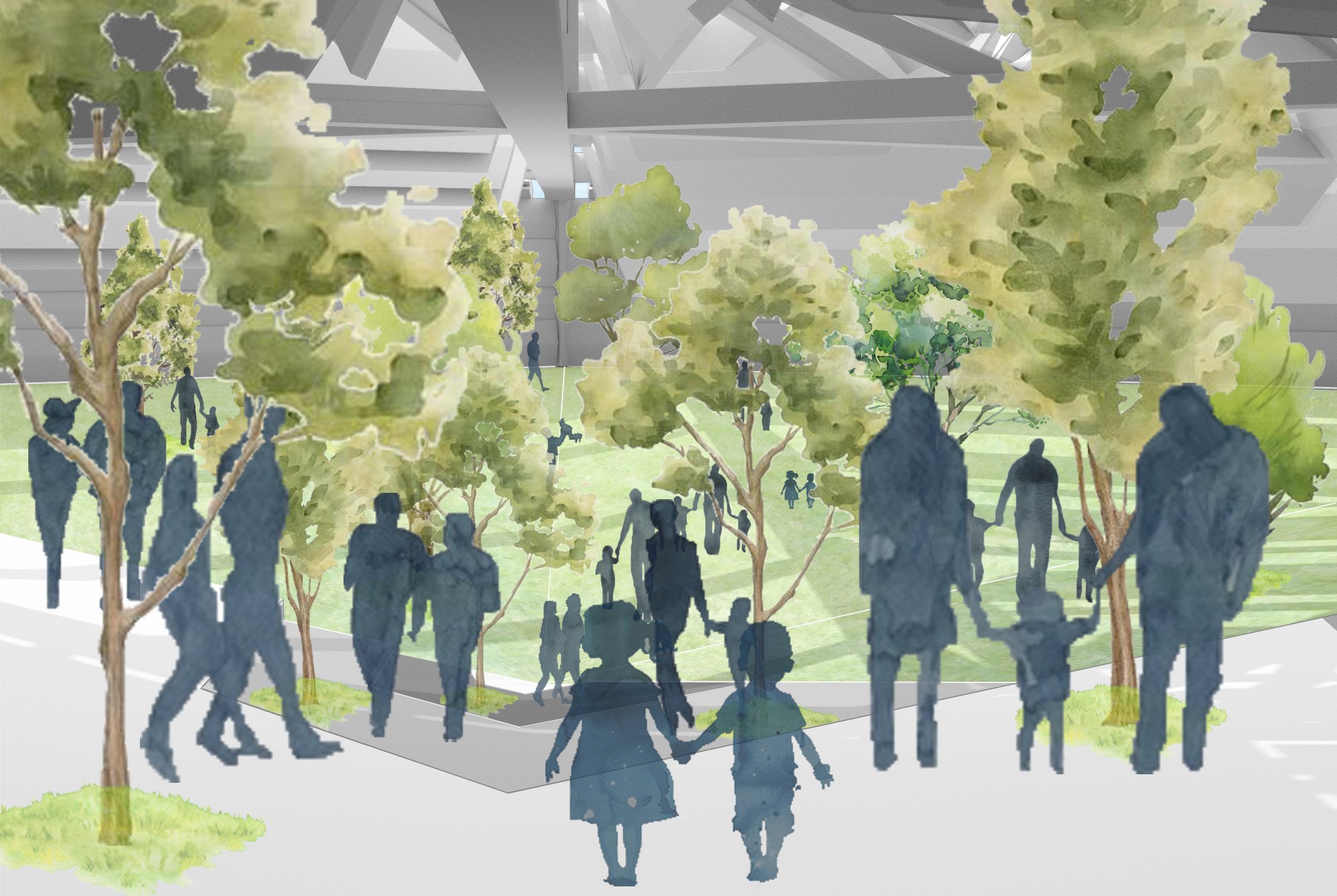




































































































































































































































































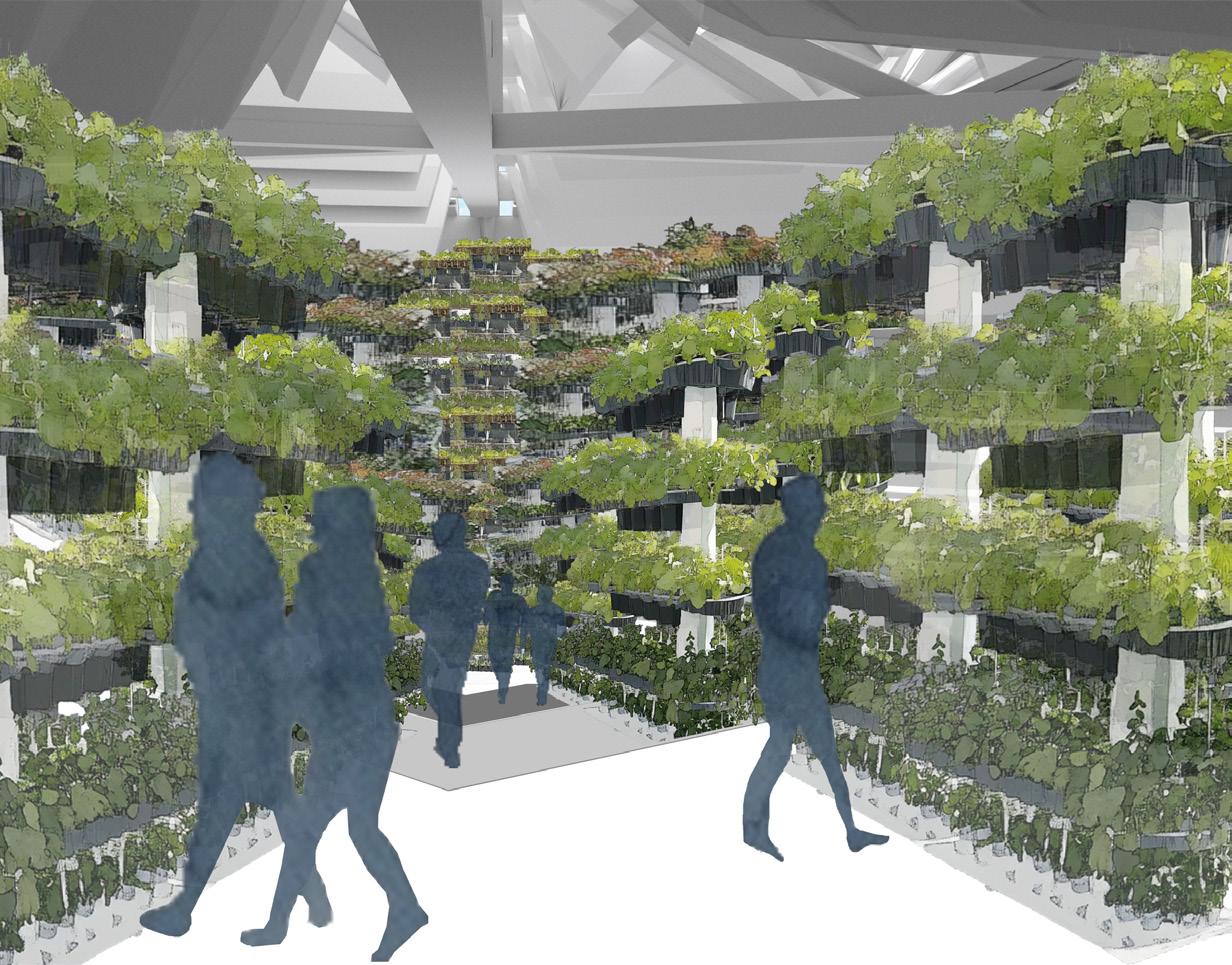




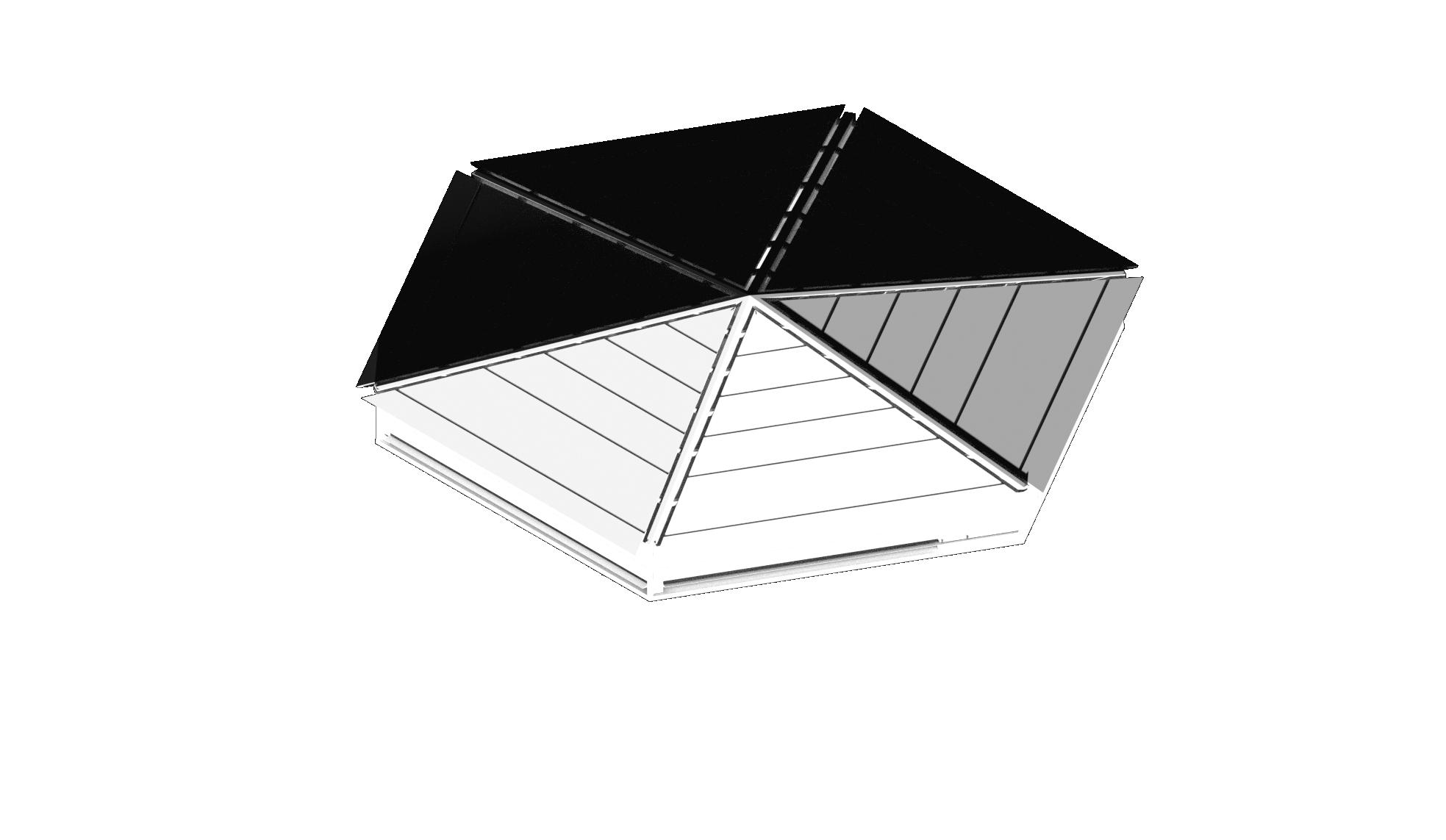
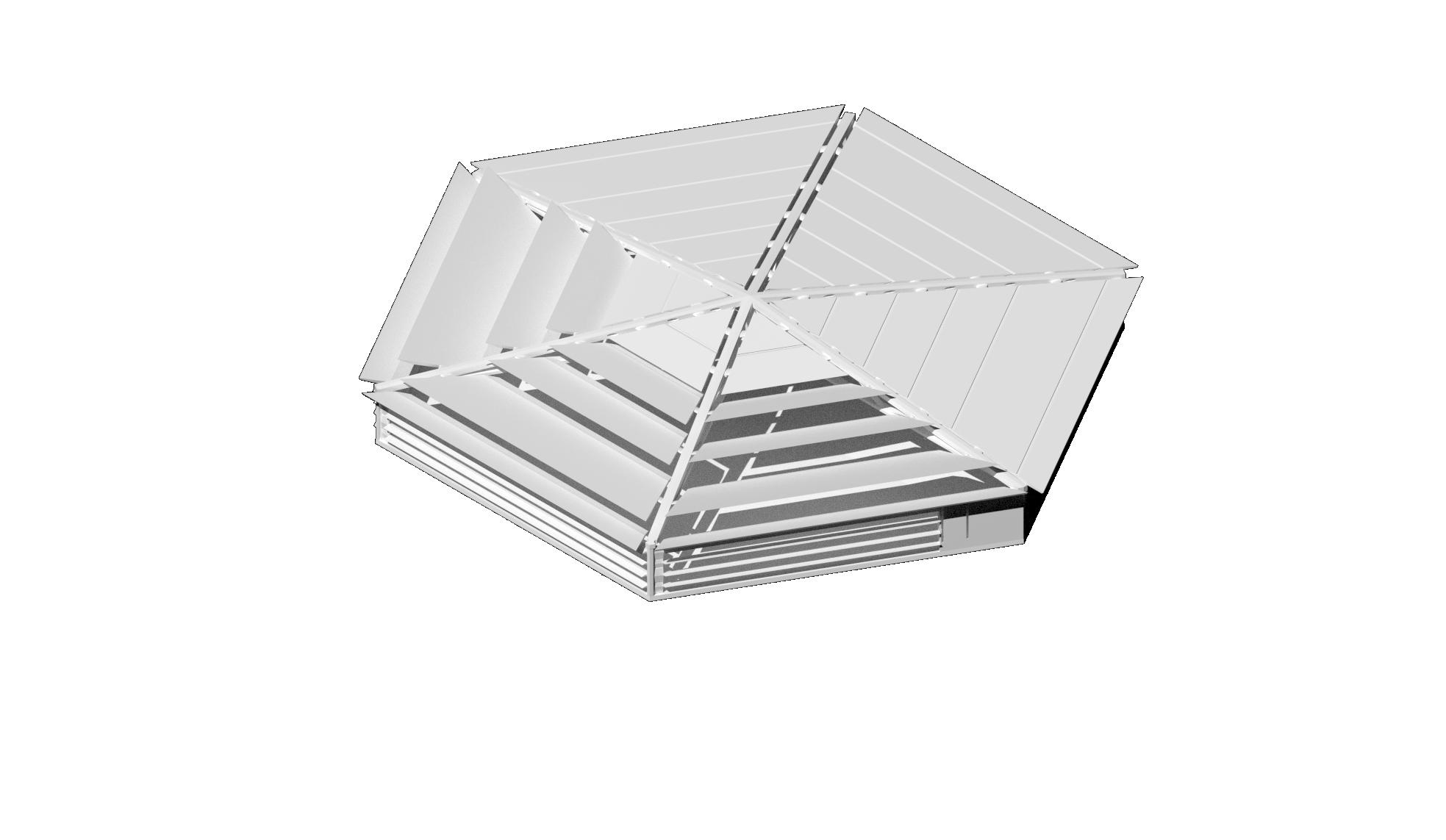


PROCESS MODELS

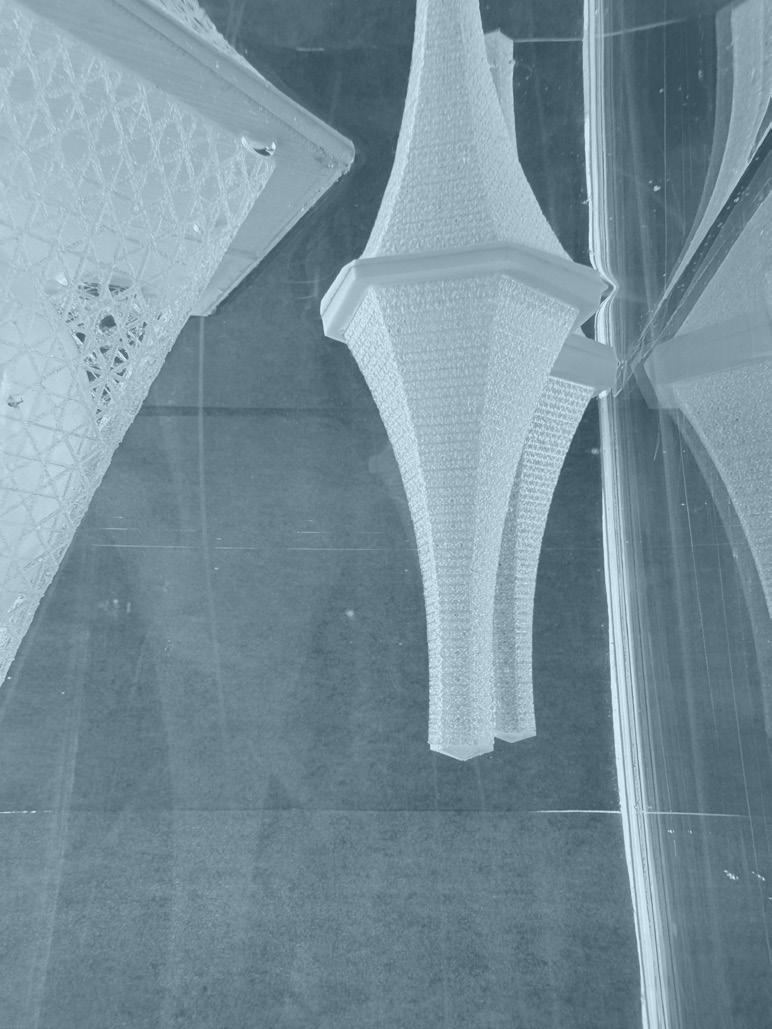





.02 ELEVATING SURFACES
CAYCE, SC, ART CENTER DESIGN
THIS PROJECT AIMS TO ENHANCE THE CULTURAL SCENE IN THE CAYCE SOUTH CAROLINA ARTS DISTRICT, INSPIRED BY THE AIR AND SPACE MUSEUM IN WASHINGTON, D.C. THE ARTS CENTER WILL SERVE AS A LIVELY HUB WITH ROTATING EXHIBITS, PERFORMANCE AREAS, INTERACTIVE CLASSROOMS, CREATIVE STUDIOS, AND AN OUTDOOR AMPHITHEATER. USING WOOD FOR CONSTRUCTION AND A STRIKING GABION WALL MADE OF LOCAL GRANITE , THE DESIGN FOCUSES ON THE ENVIRONMENTAL HARMONY AND VISUAL APPEAL. THE CAREFUL ATTENTION TO SPACE, LIGHT, AND SHADOWS CREATES AN INVITING ATMOSPHERE THAT ENCOURAGES ARTISTIC EXPLORATION. OVERALL, THIS PROJECT SEEKS TO BUILD A WELCOMING PLACE FOR COMMUNITY CONNECTION AND CULTURAL ACTIVITIES , LEAVING A LASTING IMPACT ON THE CAYCE ARTS DISTRICT.





When finding inspiration for my concep. I looked back to the site relationship diagram of the Air and Space Museum in Washington D.C From there, I flattened the image and extruded two distinct shape types, followed by repositioning the massing blocks to develop a cohesive final design.


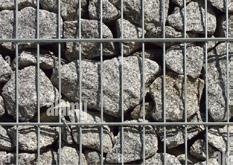
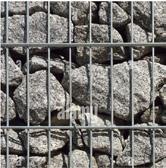
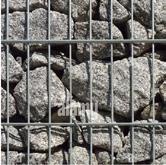









5
6
8
7

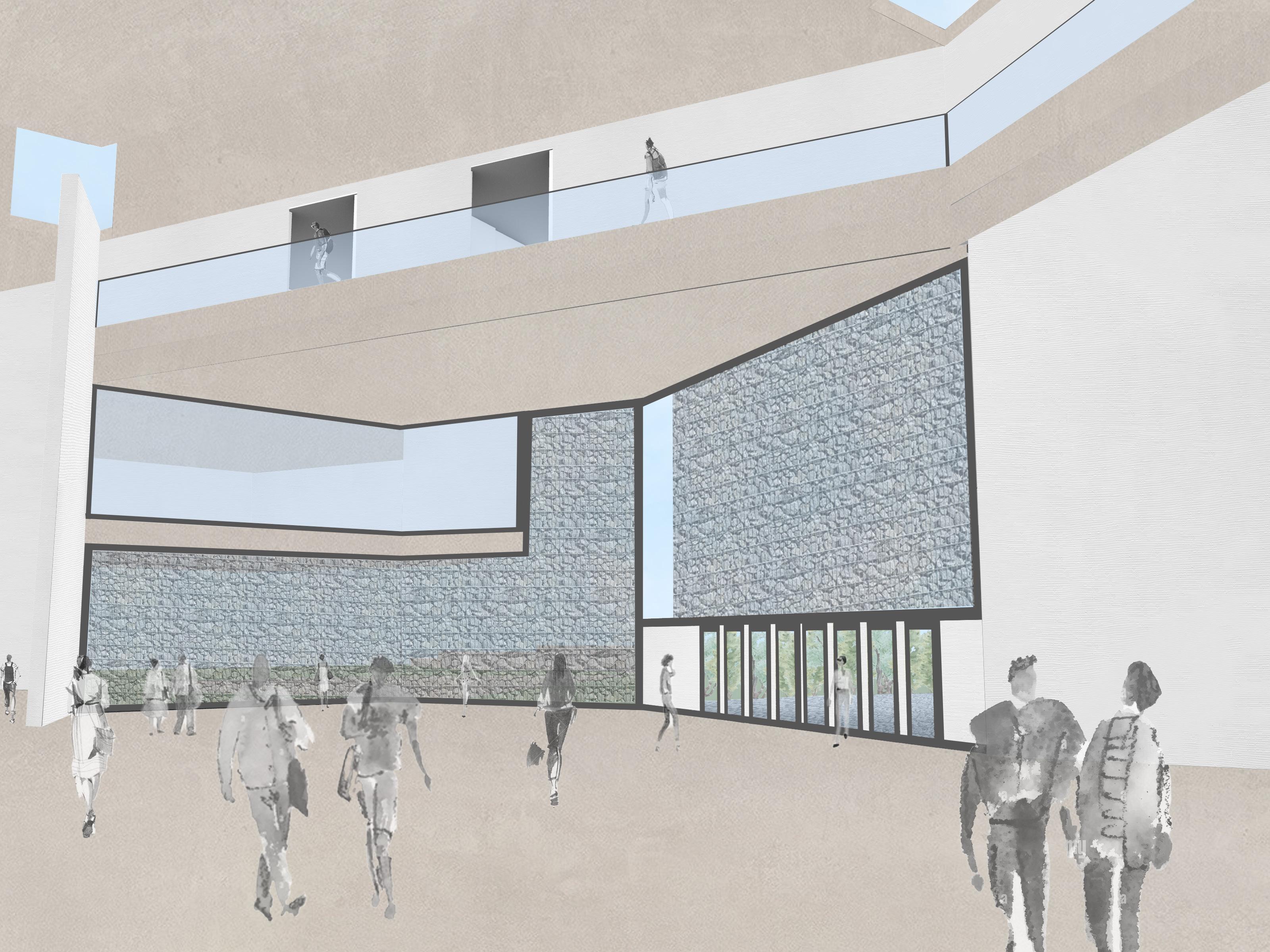




























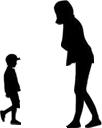

















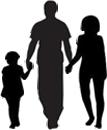






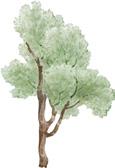
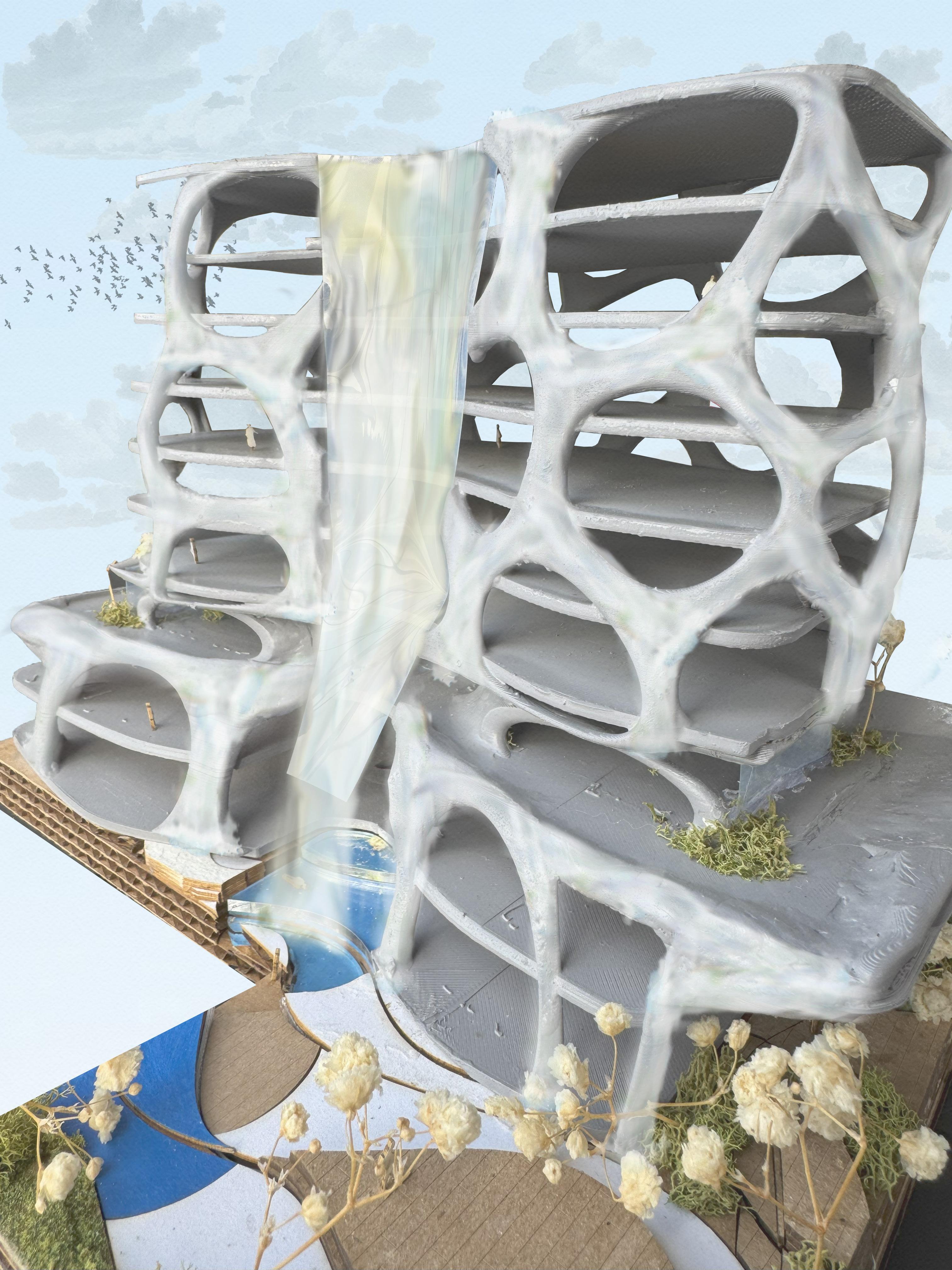
.05 WAVES OF INNOVATION
MID-RISE NEW YORK OFFICE BUILDING DESIGN
PARTNERS WITH CATALINA GARCIA
FOR OUR MID-RISE BUILDING, WE INCORPORATED SUSTAINABILITY AND FLUID DESIGN WATER IS A KEY SUSTAINABLE FEATURE, ENHANCING THE SENSORY EXPERIENCE FOR OCCUPANTS. BY INCLUDING WATER FEATURES, WE AIM TO REDUCE STRESS AND IMPROVE WELL-BEING, CREATING A SPACE THAT FEELS LESS LIKE A TRADITIONAL WORKPLACE . OUR WATER MANAGEMENT SYSTEM CAPTURES, FILTERS, STORES, AND DISTRIBUTES WATER FOR FEATURES LIKE THE WATER WALL FACING THE HIGH LINE, SHOWERS, SINKS, AND TOILETS . ADDITIONALLY, THE BUILDING’S DESIGN REFLECTS WATER’S FLUIDITY THROUGH CURVED SHAPES, AVOIDING STRAIGHT LINES TO SYMBOLIZE MOVEMENT. THIS APPROACH ENHANCES BOTH THE VISUAL AND SENSORY EXPERIENCE WHILE PROMOTING SUSTAINABILITY.

Parti Progression Diagram | Demonstrates the progression of our design and form

