Peyton McGarry
Syracuse School of Architecture





B.Arch Portfolio



































1 2 3 4
Community Teen Maker Space in Downtown
Columbus, Indiana, Fall 2022
Prof. Molly Hunker
Analytical Case Study Research, Fall 2022
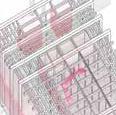
Prof. Molly Hunker
Performance Space, Westcott


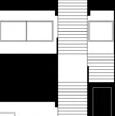
Neighborhood, Syracuse, NY, Fall 2022
Prof. Molly Hunker
Sectional Study, Spring 2022
Prof. Kyle Miller
Contents
5 7
Facade Study, Spring 2022



Prof. Kyle Miller
6
Miscellaneous, 2020-Present
Art Incubator, Spring 2022
Prof. Kyle Miller

Contents
1Community Teen Maker Space,
This project is a manifestation of two urban characteristics of Columbus, Indiana - the spatial condition of trees and the activity condition of analyzing transportation through roads. These two conditions combined reveal an intriguing argument of Columbus urbanism.

Trees more sparse where theres no speci c program Trees more gridded surrounding program No tra c Fast tra c Sparse tree placement Gridded tree placement WashingtonSt FirstSt Site Axon
2022
Downtown Columbus, Indiana, Fall

Republic Building Inviting staircase and glass elevator provides for slow, experiential transportation Enclosed re stairs provide for fast transportation Tectonic thickened for private program Sparce, multi-sized tectonics for public spaces Evenly spaced, gridded tectonics for semi-private program
Exterior Public Space Theatre Cafe Kitchen BR BR BR Digital Fabrication Lab Flexible Fabrication Lab Tool Shop Lounge Lounge Lounge Republic Building Lobby 1st Street Washington St BR Plans 1/16”=1’-0”
Studio Space Studio Space Studio Space Studio Space Studio Space Studio Space Studio Space Studio Space Studio Space Studio Space Studio Space Studio Space Studio Space Studio Space Wood Shop O ce O ce Art Store Gallery Storage BR BR Classroom Classroom Classroom Classroom Studio Space Studio Space Studio Space
Activity: Transportation
When looking at the roads in Columbus, there is a State Route that rips through the city. Instead of taking their time to view the beautiful city of Columbus, it seemed that people simply used the State Route to get to their desired destination quicker. With that aspect, the roads in Columbus manifest themselves as the circulation in the design.
Spatial: Trees
When looking at the tree and vegetation placement in Columbus, we can see that trees border program. In more bustling areas of the city, or areas that have important program, there is vegetation placed along a grid. Where there is not much going on, such as near the train tracks, the trees are much more sparse and unorganized. The tectonic system manifests itself as the trees, in the buildings design and act tectonically, structurally, and to divide space.
Site Precedent Research:
Large slabs suspended over the water help support the building. They also are used as a guideline through the building where the imagined slabs continue, and break up into columns. The thicker slabs represent more private space, whereas the thin columns are public space.
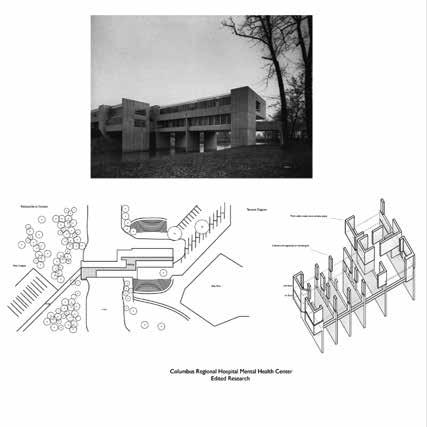
Private parking Free parking Cross program lots Fast traffic Slow traffic No traffic Train tracks Benches Bike racks Bus routes Bus stops Tourist path Preferred biking path Walking path Tree Trunks

A C D E F G H K L M W X V U N P Q R S T B O Theater Exterior Public Space Digital Fabrication Lab Tool Shop Wood Shop Storage Lounge Maintenance Storage Gallery Individual Studio Spaces Classroom -16’-3” 0’-0” 24’-7” 44’-0” 68’-9” 92’-4” 96’-5” 132’-7”
When analyzing The Costa Rica Treehouse, we can see there is an underlying structural tectonic grid. In addition, I analyzed the layers of the house. The outermost layer has wood shutters that are operable and open and close freely in public areas. The more private areas, such as the bedroom, have a double layering of wood shutters that allow for more privacy.

A B C D E F G H I J K 1 2 Material Type: Teak wood The Costa Rica Treehouse is built entirely of locally harvested teak wood. 6” 20’ 20’ 1’ 7” TECTONIC GRID Olson Kundig_Costa Rica Treehouse, 2017 ARC207:Project1A_Peyton McGarry 2
Analytical Case Study Research, Fall 2022
A
Wood shutters are operable: they can be closed and mask the entire building, or open and display its interior.
Solid bars connect wood slabs together at intersections
Solid Bars Diagram
Operable Wood Shutters Diagram
3 Performance Space, Westcott Neighborhood, Syracuse, NY, Fall 2022
My structures combines aspects from my case study, The Costa Rica Treehouse. The treehouse has an overarching structural grid. I created a system in which the structural grid from my case study was used as a base for my design. I densified the grid in areas that were more private. The columns are placed along the grid and at intersecting grid points. There are 4 types of threshold dividers: thin columns, medium thickness columns, thick columns, and wall slabs. The thinnest columns fill in space around program and provide interesting circulation paths. The medium columns as well as the wall slabs mark private space. The thickest columns mark the outermost layers and divide up program.
Performance Area Bathroom Bathroom Closet Stairs Stairs Bathroom Coat Room Green Room Small Lounge Lobby/ Ticketing Thickest columns separate program Thinnest columns fill-in around program Medium columns mark private spaces GROUND FLOOR PLAN Scale: 1/16”=1’0 ARC207: Project 1_Peyton McGarry


Lounge Office Storage Bathroom Closet Small Lounge Small Lounge SECOND FLOOR PLAN Scale: 1/16”=1’0 ARC207: Project 1_Peyton McGarry

Secondary grid formed from edges of neighboring buildings



Sectional Study, Spring 2022

Started working from a solid-void collage. Then, I made a section and hybrid perspective drawings to start imagining the space. I focused on how light and materiality would draw attention to the main parts of my model, being the hallways. These additions allow for people to have unique experiences where they can experience the affect of light and texture to a space. I also left the second floor wall empty so the textured wall seemed more grand and provided a walkway into an unknown space that is up for interpretation.




4
Facade Study, Spring 2022

My precedent, Murcia Town Hall, had an intricate facade. I created diagramatic sketches to construct a design that displayed the relationship between stereotomic and tectonic parts of the facade.



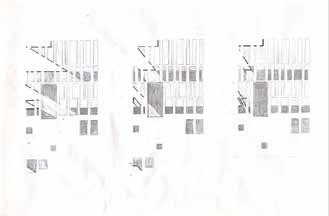
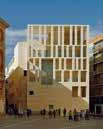
5
Geometric diagram
Sun beams and shadow diagram
Underlying grid diagram
Art projects
Afternoon Tea
9 x 12
Medium: Pastel on paper
Contemplation
14 x 11

Medium: Charcoal on paper
Apples 9 x 12

Medium: Pastel on paper
Skull
18 x 24
Medium: Pencil

Springtime Serenade
9 x 12
Medium: Pastel on paper



Gun Re-Form
20 x 16.5
Medium: Clay, glue, plastic (guns and funnel), spray paint, acrylic paint

Miscellaneous,
6
2020-Present
Art Incubator, Spring 2022
My Project constructs a relationship between form and circulation as the central idea developed in the building's design. I created stacked volumes to not only define but also break up space. The primary forms break up space the most and function by creating walls for the gallery to display art and generate circulation. These primary forms are used solely for circulation. A continuous circulation path begins at the entrance and ends at the very top of the building, which could continue into the neighboring building. Creating these stacked beams not only serves as the building's main circulation element but it enhances the building's purpose of being an art museum. It encapsulates art as an interactive experience. By moving through these volumes, you engage in a unique experience where the forms provide both views and excitement walking through and into the next space.
My project constructs a relationship between form and circulation as the central idea developed in the buildings design. I created stacked volumes tonot only define, but also break up space. The primary forms break up space the most and function by creating walls for the gallery to display art and generate circulation. These primary forms are used solely for circulation. A continuous circulation path begins at the entrance and ends at the very top of the building where it could continue into the neighboring building. Creating these stacked beams not only sernes as the building’s main circulation element, but it enhances the building’s purpose of being an art museaum. It encapsulates art as an interactive experience. By moving through these volumes, you engage in a uniwue experience where the forms provide both views and exceitement walking through and into the next space.

7


SCALE!!!!
Longitudinal Section 1/4”=1’-0”
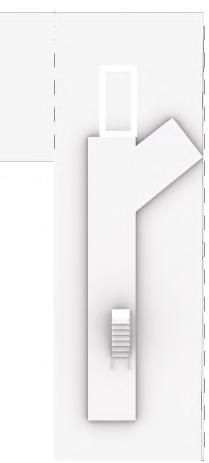




35’-2” 35’-2” 10’-0” 1’- 0” Lobby Gallery O ce Gallery Ground Floor Plan 3/16”=1’-0” Second Floor Plan 3/16”=1’-0” Third Floor Plan 3/16”=1’-0” Fourth Floor Plan 3/16”=1’-0”
Primary Form Diagram
Form Diagram

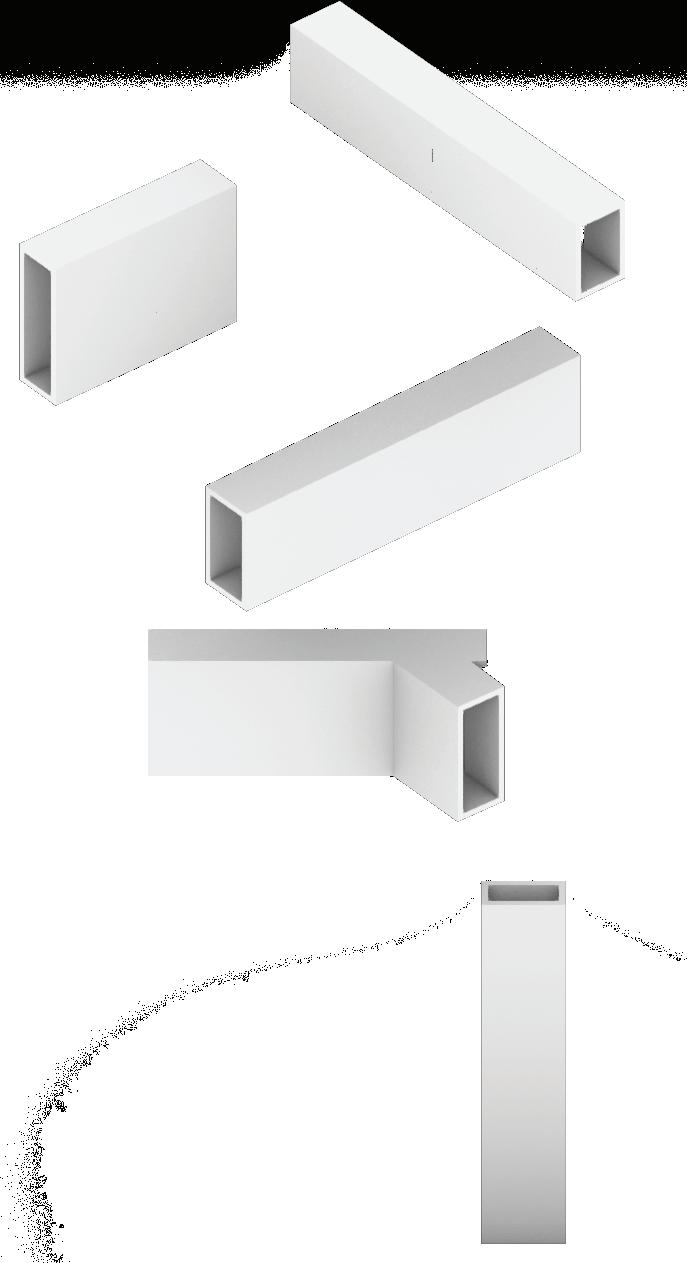
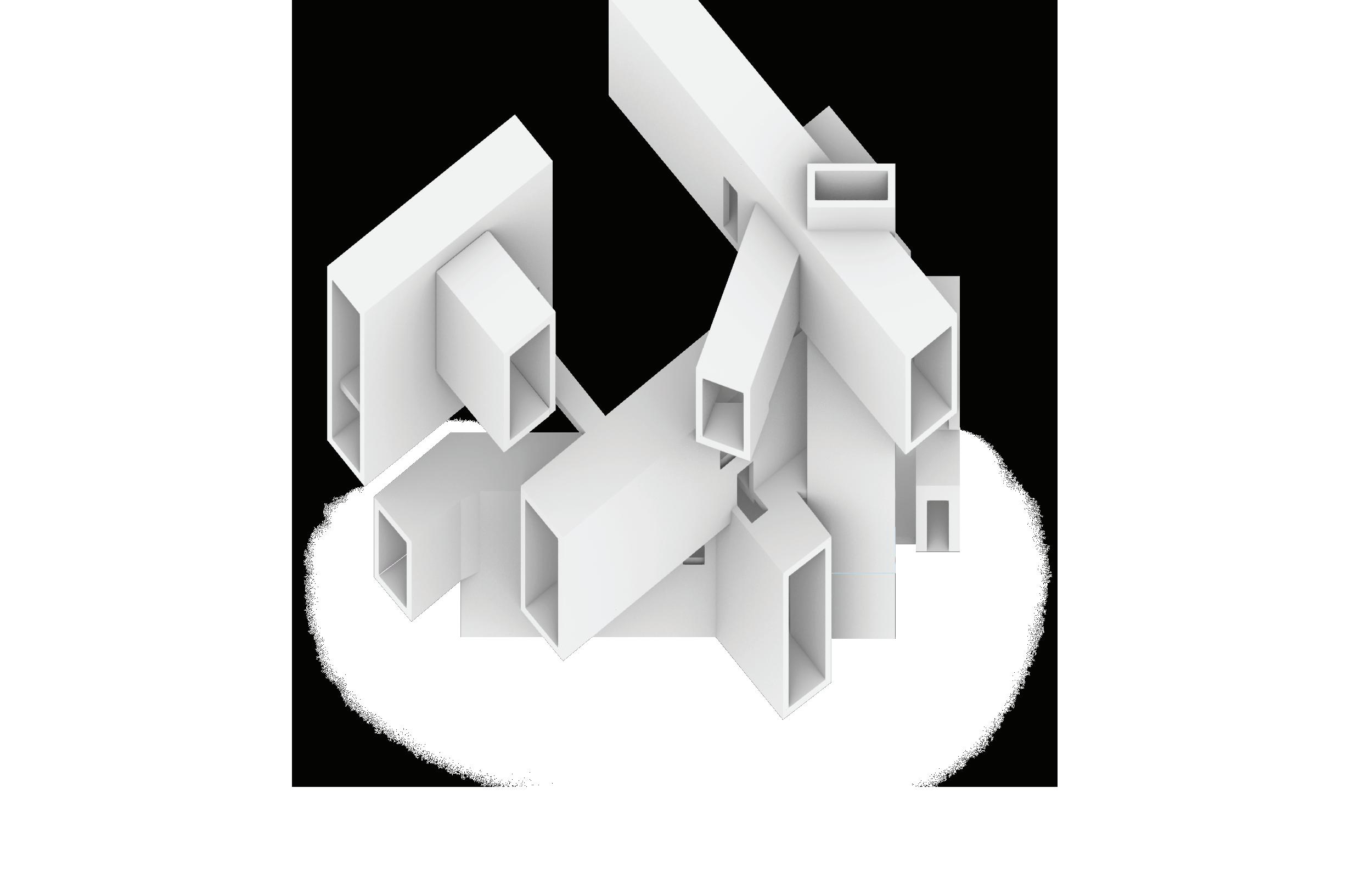
Elevation 1/4”=1’-0”


 Peyton McGarry
Peyton McGarry
Syracuse University
School of Architecture
B.Arch Class of 2026
Tel: 973-309-3935
Email: pmcgarry@syr.edu
Chatham, NJ









































































 Peyton McGarry
Peyton McGarry