Tradition, reimagined.
interior architecture and design student
peytonkimble2@gmail.com // (321) 314-8325
EDUCATION
o Bachelor of Science, Interior Design
Expected May 2026
The Florida State University, Department of Interior Architecture and Design Tallahassee, FL
o Overall GPA: 4.0
o Minors in General Business and Art History
o Study Abroad Experience, Studies in Design
May 2024 June 2024
The Florida State University International Programs London, England
o High School Diploma
August 2018 -- May 2022
William R. Boone High School Orlando, FL
INVOLVEMENT AWARDS AND ACHIEVEMENTS
o Interior Design Student Organization
The Florida State University, Tallahassee, FL Member
o Order of Omega Greek Leadership Honor Society
The Florida State University, Tallahassee, FL Member
o Recruitment Counselor
Panhellenic Association at the Florida State University, Tallahassee, FL
SKILLS
o Revit
o Enscape
o AutoCAD
o SketchUp
o Hand-drafting and hand-sketching
o Adobe Suite
o Model building
o First Place, Annual IAD Charrette Competition
January 2024
o DJMT O'Brien Endowed Scholarship Recipient
February 2024
o Work Retained as Exemplary for CIDA Accreditation 2024, 2025
o President's List 2023, 2024, 2025
o Work Displayed in Invited Exhibition of Student Work, Festival of the Arts 2024

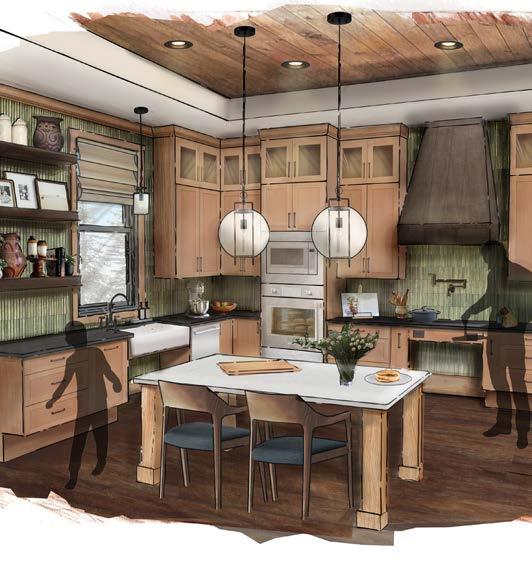
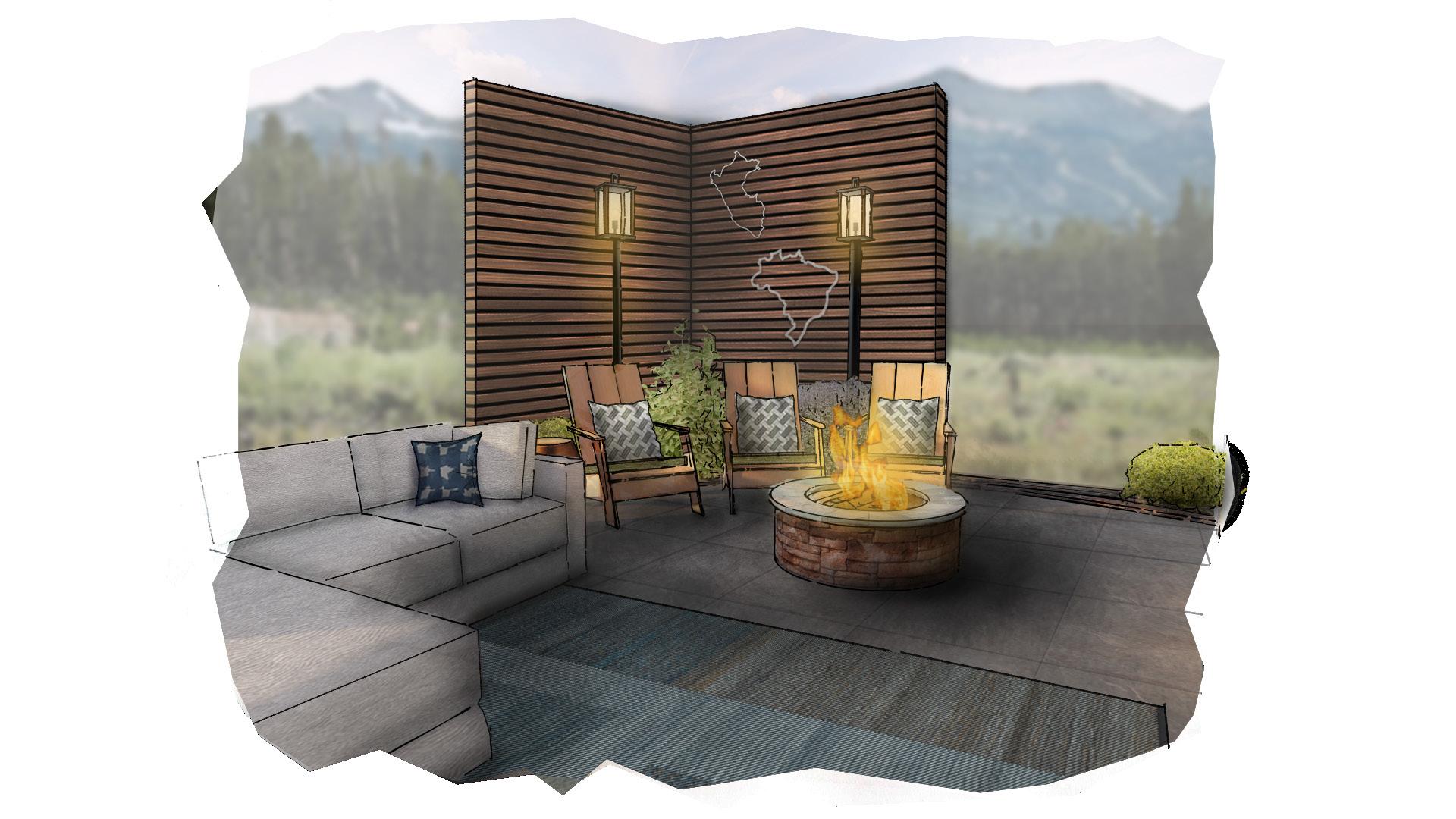
A MOUNTAIN ESCAPE
residential

AN EXPLORER’S RETREAT
residential SMALL SEEDS, BIG DREAMS conceptual adaptive reuse
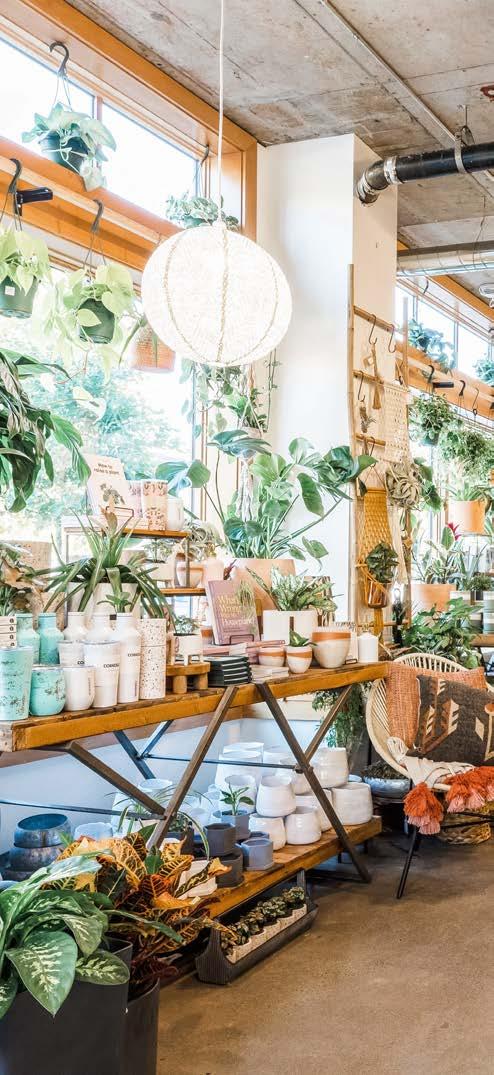

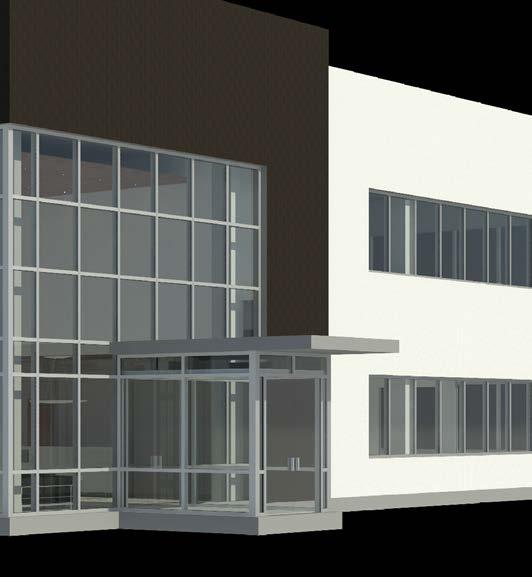
THE ARGONAUT BUILDING
revit workplace modeling

THE DOOR TO JUSTICE autocad campus door modeling
Eppes Hall


METAMORPHOSIS LIVING
furniture collection
Eppes Hall at Florida State University was constructed in 1918 as the Education Building for the Florida State College for Women. Built in the Jacobean Revival style, the hall's red brick
façade contrasts with decorative stonework and sculptural building elements and features pier-and-gable construction on the building’s south side. The door is emphasized through ornamental details, including two amphibian sculptures flanking the entryway and a stone medallion featuring the seal of the State of Florida located above the doorway. Eppes Hall is now the home of the College of Criminology & Criminal Justice.

A MOUNTAIN ESCAPE
CLIENTS MR. AND MRS. SMITH LOCATION BRECKENRIDGE, CO SCOPE 1,960 SF
Mr. and Mrs. Smith are a retired couple in their 60s who recently moved to Breckenridge, Colorado, from their longtime home in Nashville, Tennessee. With a son, daughter-in-law, and two grandsons, the couple is looking to renovate their new home to accommodate visitors of all ages and abilities. Universal design principles and aging-in-place practices guide the design to create a fully accessible home fit for telling the story of the Smiths’ past, while equipping them with a comfortable and functional place to begin their future.
SOFTWARE AND SKILLS AUTOCAD, SKETCHUP, ADOBE PHOTOSHOP, HYBRID RENDERING

CONCEPT
Chosen to blend the Smiths’ love of traveling to South America with Breckenridge’s natureoriented culture, the concept of “exploration” drives the design. Aesthetically, the design will utilize natural materials, an earthy color palette, natural light sources, and strong connections to outdoor spaces. A variety of shelves, niches, and display spaces allow guests to experience the idea of “exploring” the space and passions of the clients, while offering locations for the client to place pottery, art, and other items collected during their travels. The design will utilize natural stone and wood materials sourced in Breckenridge, prioritizing sustainability while calling back to the mountainous terrain the clients explore at their most beloved travel destinations.

FLOOR PLAN DEVELOPMENT
The floor plan prioritizes the idea of allowing guests to “discover” parts of the Smiths’ lives as they explore the space. The design focuses on creating subtle divisions in a primarily open plan, allowing visitors to "choose their path" and uncover the details that await.
bubble diagram
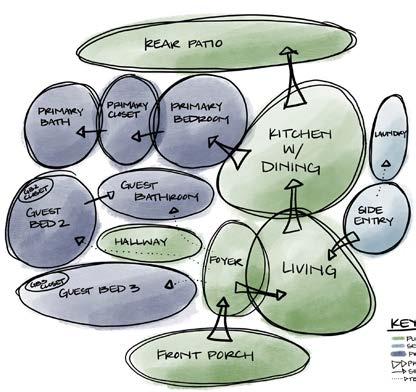


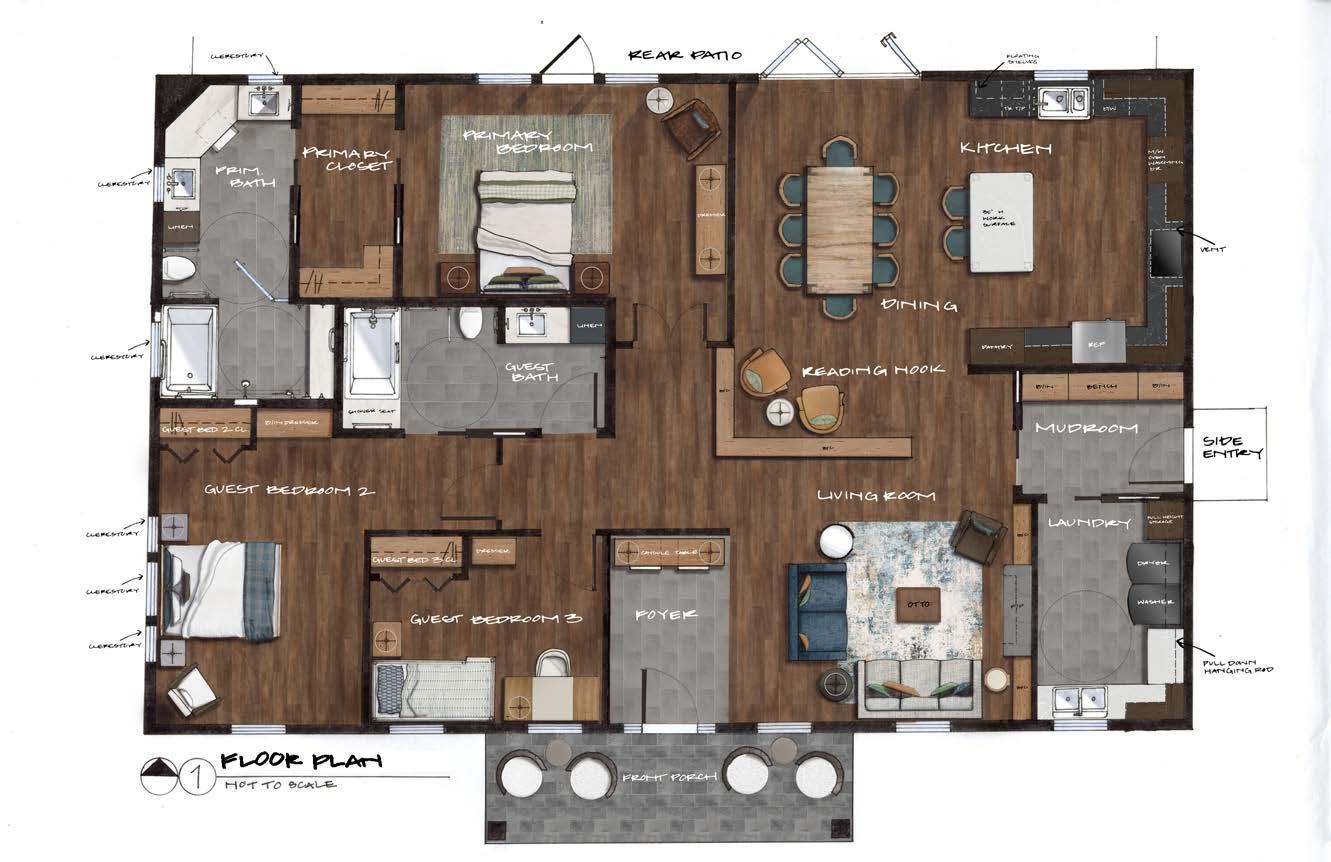

READING NOOK
The first big discovery guests make lies at the reading nook. After passing through the living room, visitors will turn to see a two-sided bookshelf filled with details that tell the Smiths’ story, including pottery from their travels, a collection of adventure books, and family portraits. Two reading chairs facing the NanaWall on the north wall of the home offer the perfect place for the clients to read while enjoying Breckenridge's natural views.
accessibility
Inset area rugs, five foot turnaround clearances, seamless flooring transitions, and grab bars ensure users of all ages and abilities are able to enjoy the Smiths’ home safely and comfortably.
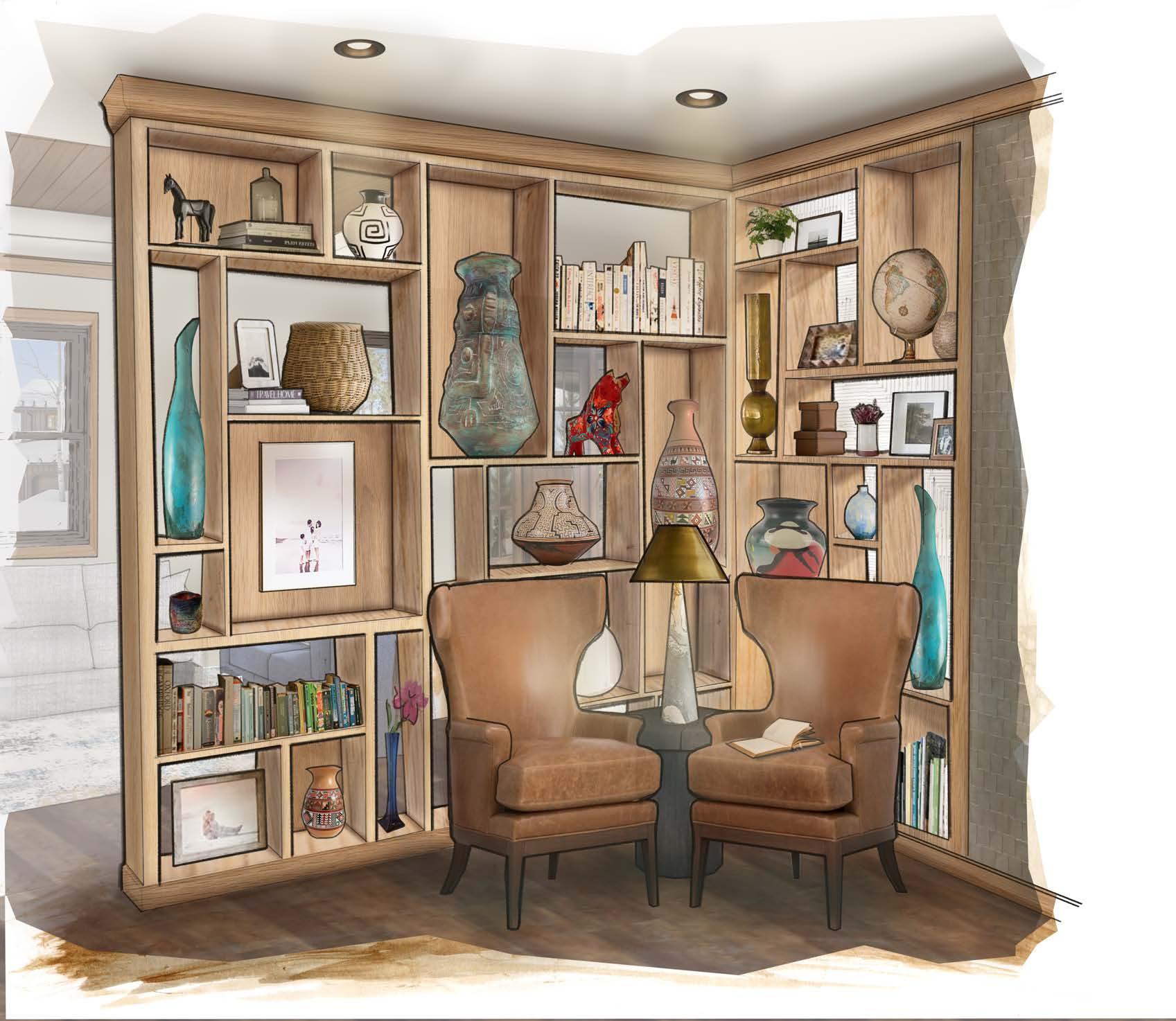
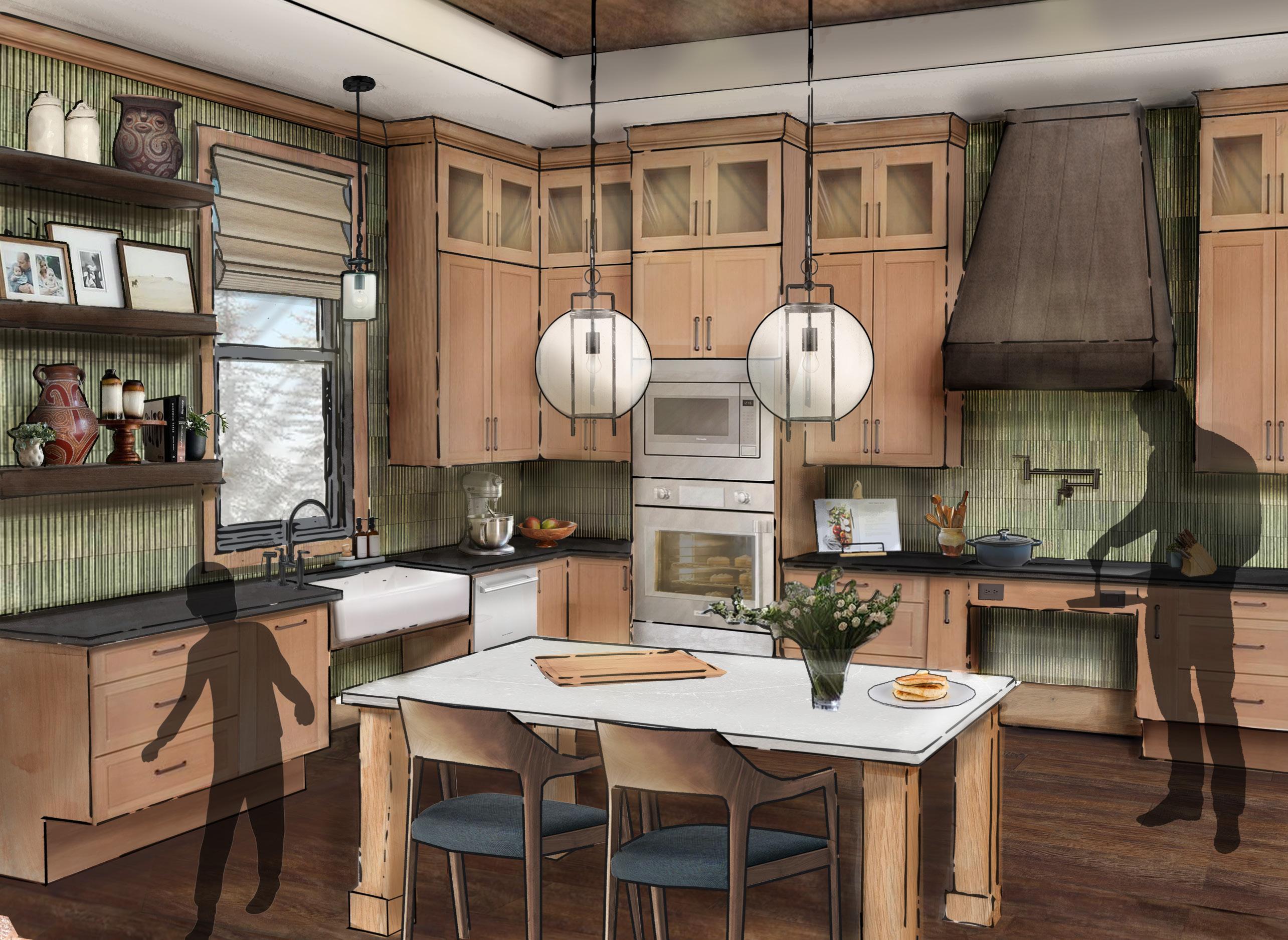
The home’s large kitchen space prioritizes accessibility for all, featuring a roll-under sink and cooktop. A central, 30” high counter provides the

from my sketchbook
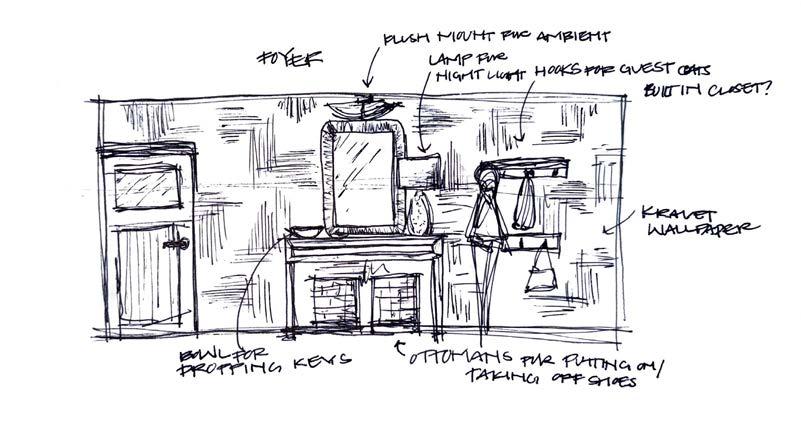
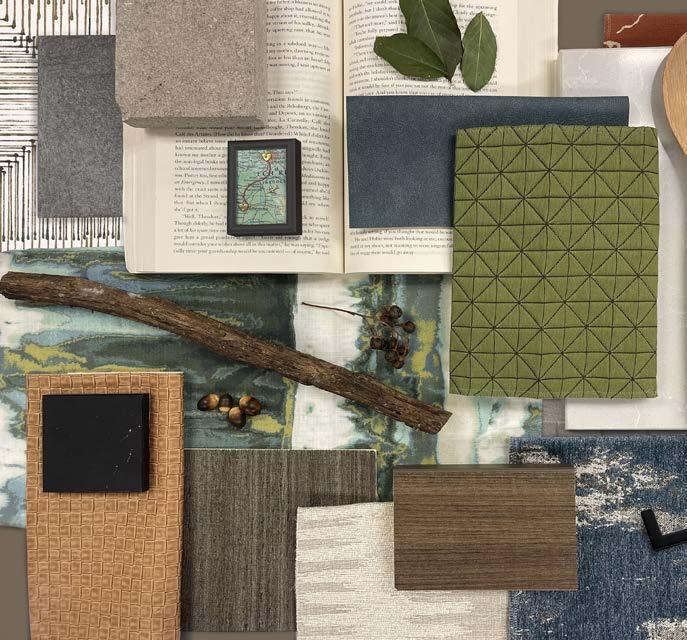
kitchen, living, dining easily within reach for all, while a pot filler allows the homeowners to boil water without having to carry a heavy pot from the sink.
PRIMARY SUITE
the accessible primary bath with annotations
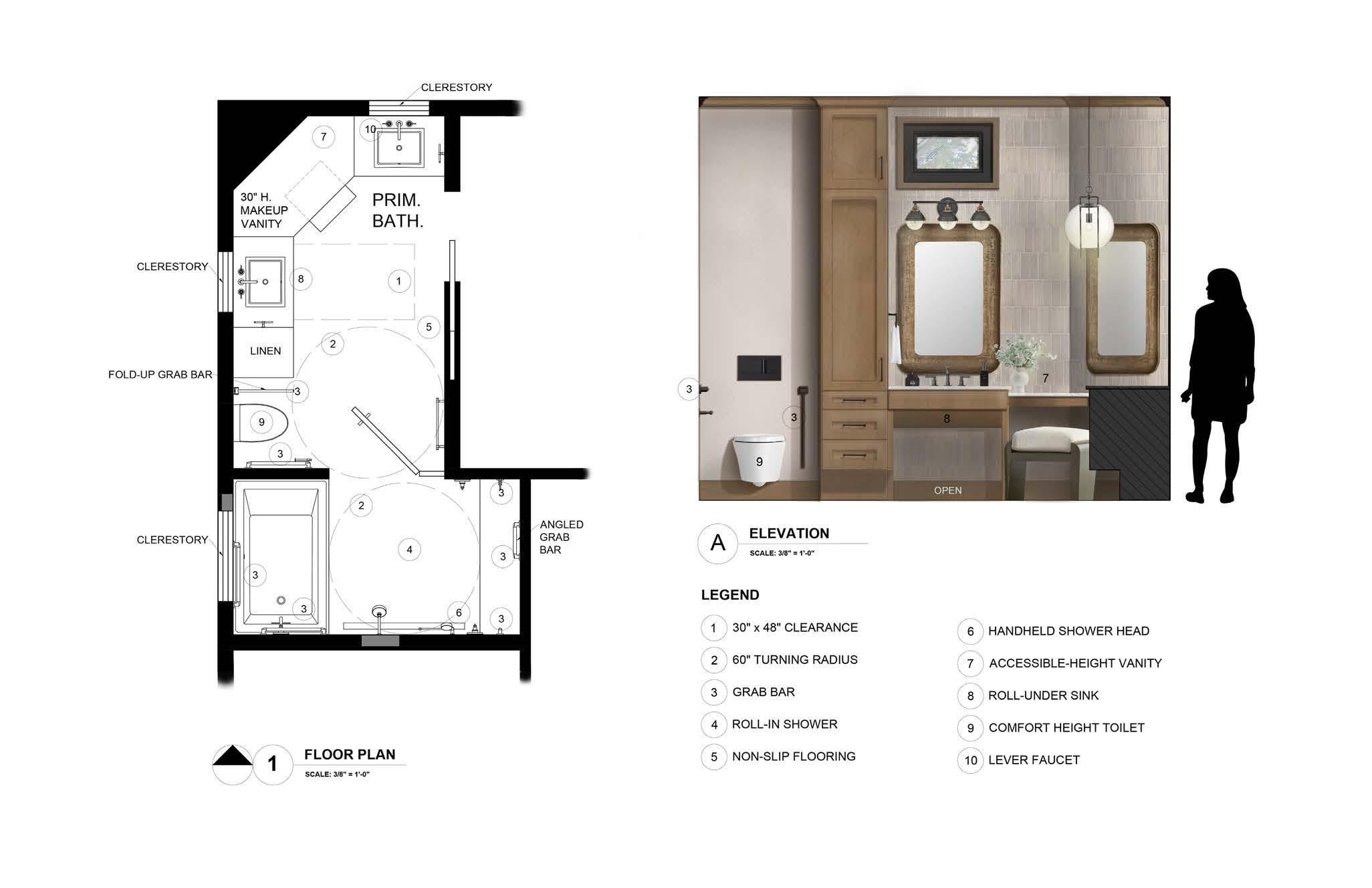

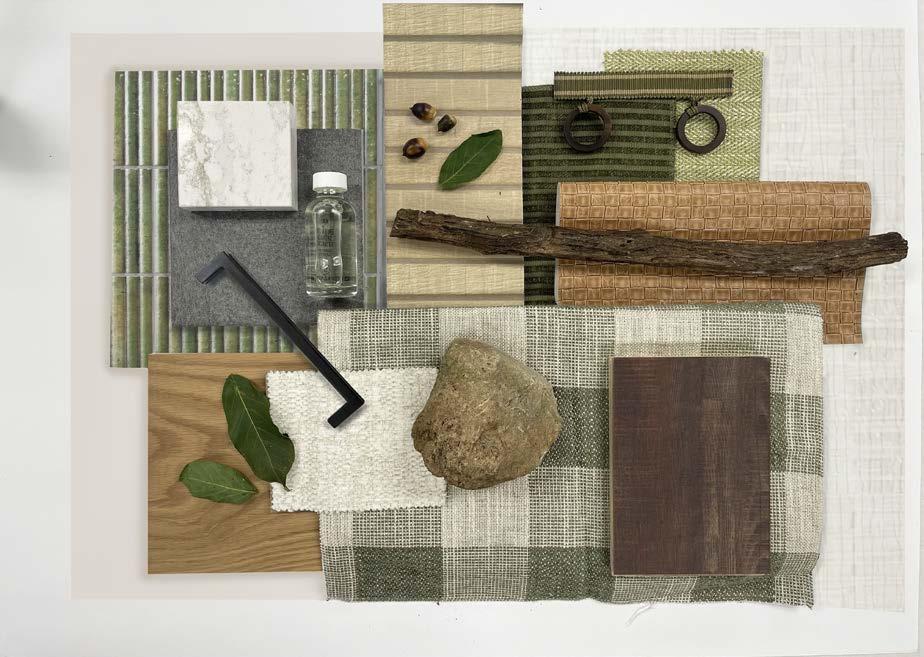
THE GRANDKIDS’ BEDROOM
The final area of the home guests can discover is Guest Bedroom 3, dedicated to creating the perfect retreat for Mr. and Mrs. Smith’s two grandkids. A wall sconce for each bunk bed provides lighting for when the grandkids borrow their grandparents’ adventure books.
The bottom right corner of the rendering also shows a glimpse into the rendering process, beginning with linework, watercolor, and colored pencil by hand, and followed by materials and shading in Adobe Photoshop.
MOOD BOARD
primary suite

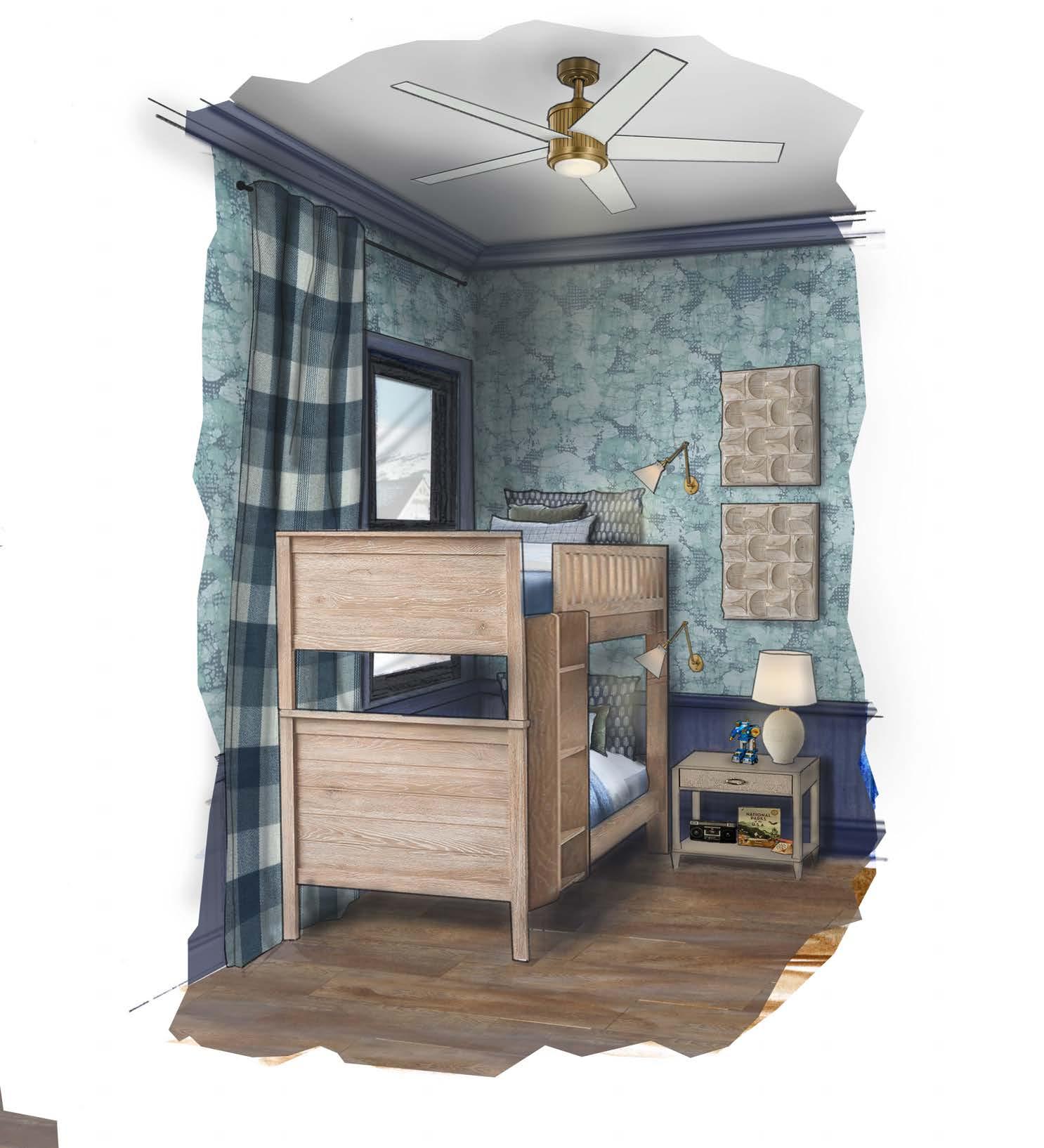
AN EXPLORER’S RETREAT
residential
CLIENTS MR. AND MRS. SMITH
LOCATION BRECKENRIDGE, CO
SCOPE 1,000 SF
After recently renovating the interior of their home to make it accessible for themselves and their guests, Mr. and Mrs. Smith are looking to take advantage of their gorgeous backyard views by renovating their rear patio and embracing indoor-outdoor living. Through the implementation of wellness and biophilic features, a private seating area, and multiple different environments, the Smiths' newly renovated patio creates space for themselves and their guests to experience the joy of traveling from their own backyard.
SOFTWARE AND SKILLS AUTOCAD, SKETCHUP, ENSCAPE, ADOBE PHOTOSHOP, HYBRID RENDERING

CONCEPT
// exploration
Building off of the design of the interior of the home, the design for the Smiths’ rear patio is inspired and informed by the idea of “exploration.” Aesthetically, the design interprets the concept of “exploration” by utilizing natural materials, an earthy color palette, varied levels of natural and artificial light, and both open and secluded spaces to allow users to “discover” new locations. The resulting patio allows the Smiths and their visitors to feel the excitement of a journey abroad in the comfort of their own backyard.



FLOOR PLAN
The patio floor plan promotes indoor-outdoor living by connecting the interior kitchen and dining spaces with those on the exterior. Planters divide a private seating area from the garden pathway, which guides visitors to the firepit, fit for entertaining, roasting marshmallows, and watching football games.
biophilicdesign
A twosided vertical garden provides visual connections to nature, proven to decrease stress and improve mood.
KITCHEN AND DINING PERSPECTIVE
The covered kitchen and dining space connects to the interior with a nine-foot NanaWall, allowing the homeowners to bring the outdoors in and vice-versa. Dining for eight at the dining table and three more at the outdoor kitchen allow the Smiths to entertain friends and family of all ages and abilities. A covered, vaulted ceiling provides refuge from the Summer sun and Winter snow, creating an outdoor oasis for the clients year-round.
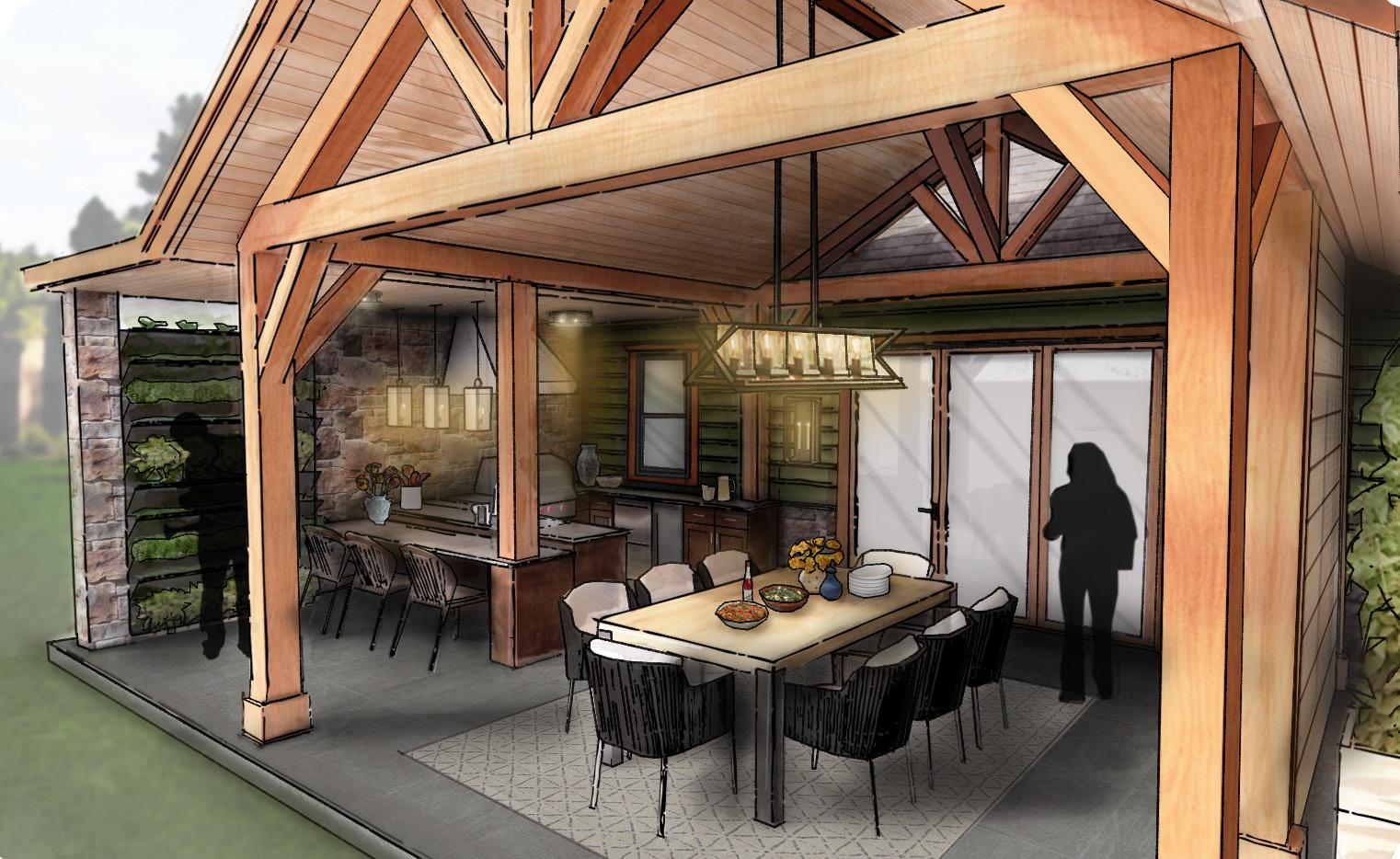
FIREPIT VIGNETTE
After embarking down the patio’s garden pathway, guests will “discover” the firepit and seating area. Camp chairs and a firepit offer the perfect location for the clients, friends, and family to relax and enjoy each others’ company. A large sectional accommodates larger groups and provides seating for viewing the patio’s outdoor TV.

REAR PATIO MOOD BOARD AND MATERIALS
A wood slat wall offers texture and stability to the firepit area while providing the Smiths with a location to display the silhouettes of the countries they love to travel to.

SMALL SEEDS, BIG DREAMS
conceptual adaptive reuse
CLIENTS WHITE OAK PASTURES
LOCATION BLUFFTON, GA
SCOPE 900 SF
White Oak Pastures is a family-owned farm in Bluffton, Georgia, revolutionizing the face of modern farming by emphasizing sustainability, following closedloop practices, and placing humanity and stewardship at the heart of what they do. Utilizing an existing, historical building shell on property that has fallen into disrepair, White Oak Leaf Co. is a conceptual retail space and greenhouse that will further White Oak’s goals of educating the public on sustainable food production practices while protecting the Earth.
SOFTWARE AND SKILLS AUTOCAD, SKETCHUP, ADOBE PHOTOSHOP, HYBRID RENDERING
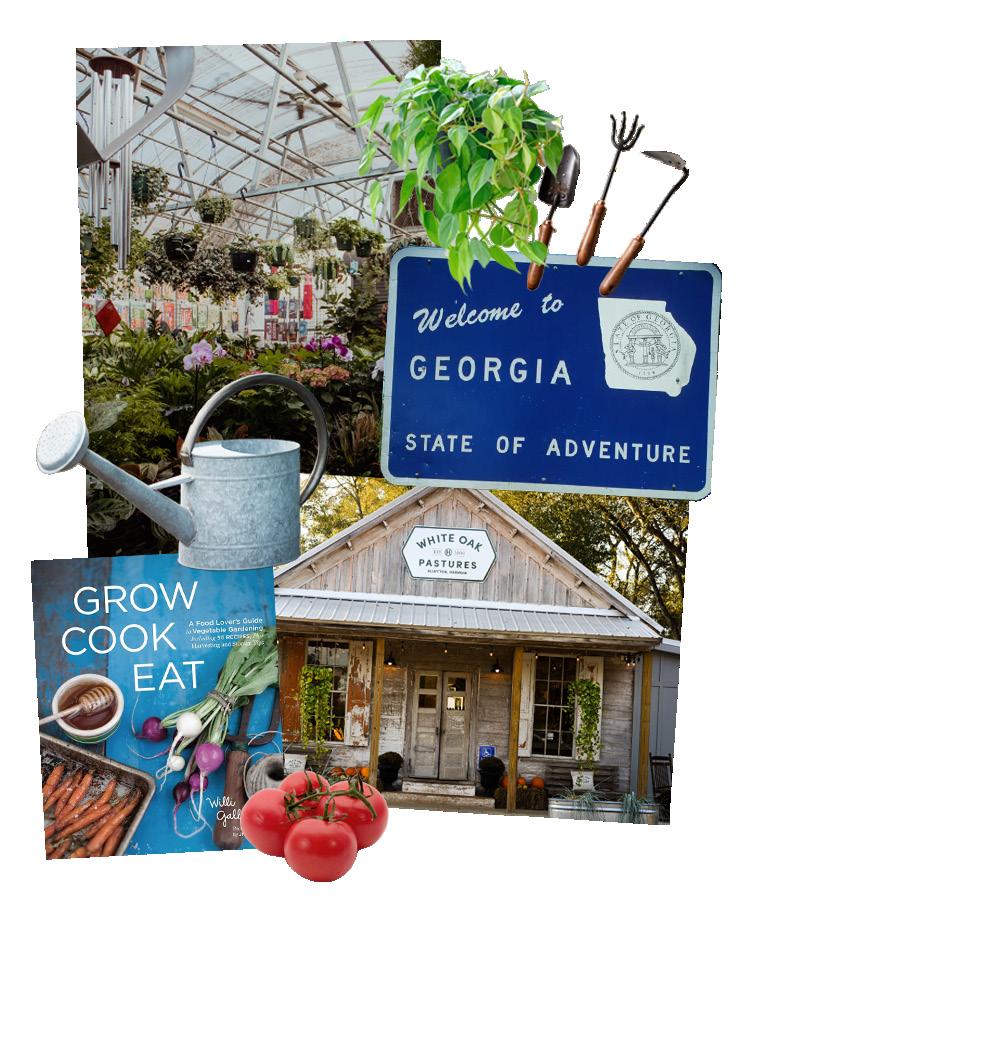
CONCEPT
The design proposal of ‘White Oak Leaf Co.’ addresses the regenerative practices at White Oak Pastures by serving as a greenhouse plant nursery that incorporates organic cropping and nutrient management practices, utilizing a historical brick structure and reimagining it to serve a new generation. White Oak Leaf Co. will also serve as a grocery store for the locals and support White Oak’s goal of making a “Bold Return to Giving a Damn” by encouraging all who visit to become more intentional about their food by growing it themselves.
the building, reimagined the original building
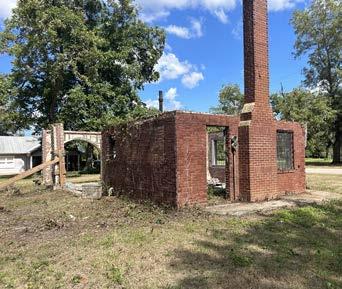
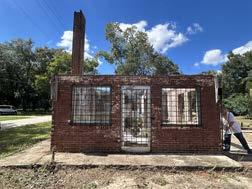

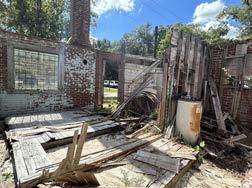

FLOOR PLAN
The main existing structure is transformed into a plant store, filled with live plants, produce displays, seeds, and gardening books. The open, arched courtyard east of the main building is transformed into a greenhouse, complete with planters and a large table for bouquet making and gardening classes.
Small seeds, big dreams. Small seeds, big dreams.

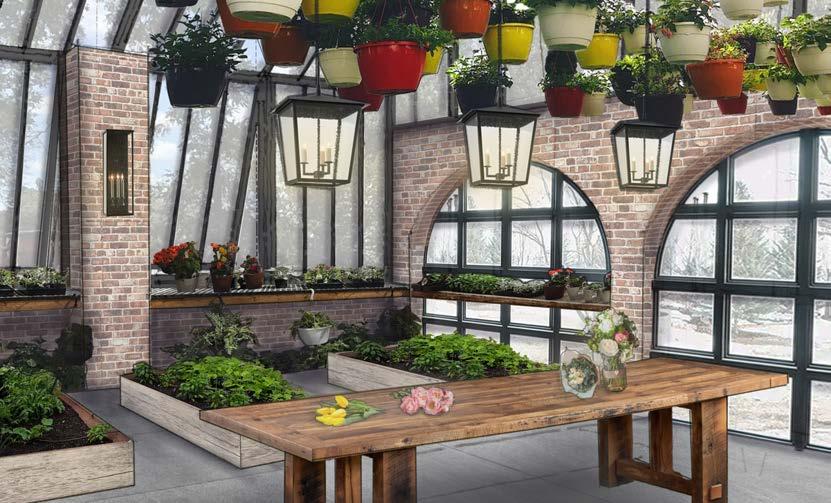
GREENHOUSE PERSPECTIVE
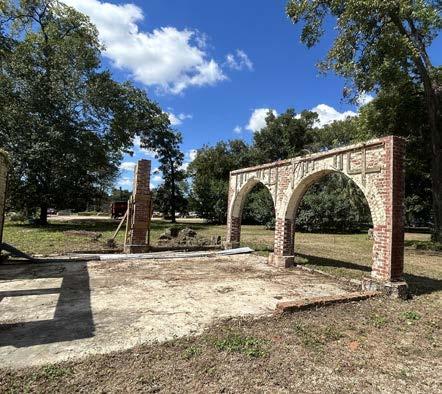
White Oak Leaf Co.'s greenhouse invites residents of Bluffton or visitors to White Oak Pastures to visit, buy produce and plants grown in the greenhouse to grow in their own personal gardens, or take classes on bouquet making and gardening at a large central table.
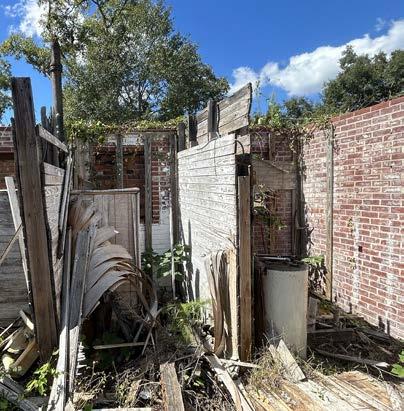
RETAIL SPACE PERSPECTIVE
White Oak Leaf Co.’s retail space emphasizes the shop’s mission of promoting wellness, fresh eating, and sustainability through a light color scheme, a live plant photo opportunity, and reclaimed materials.
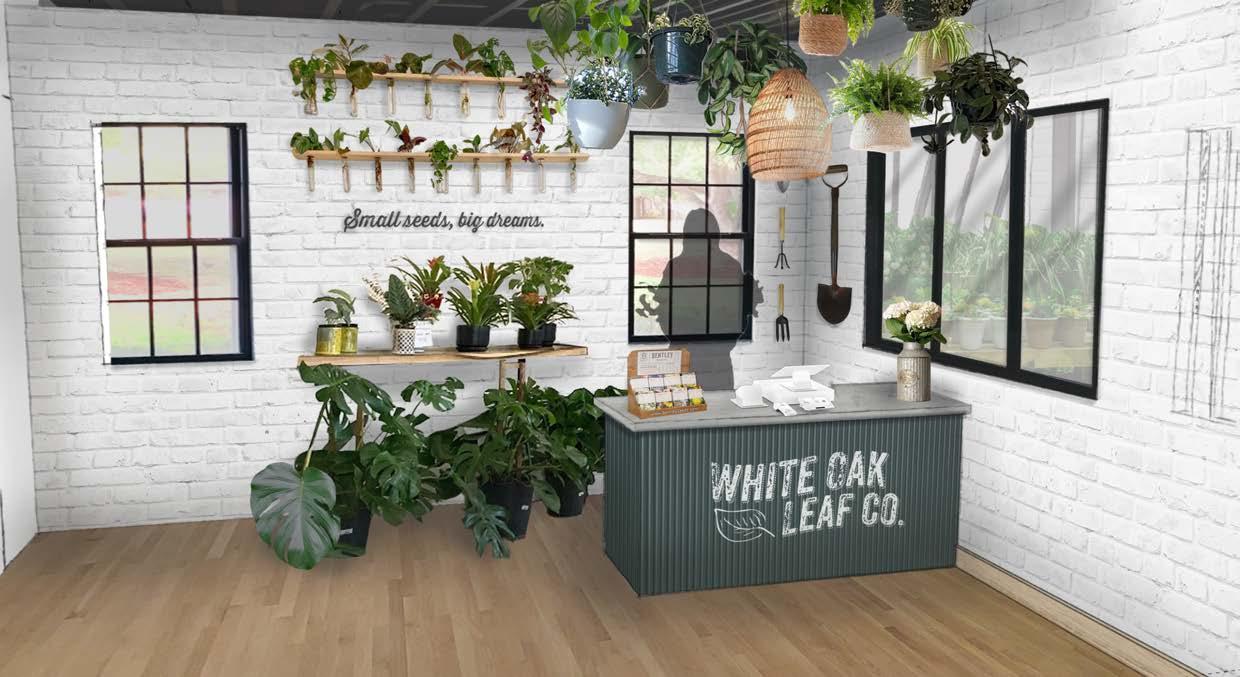
THE ARGONAUT BUILDING
revit workplace modeling
CLIENT SMITH CONSULTING LOCATION TALLAHASSEE, FL
SCOPE 17,000 SF
An exploration in Revit modeling, the Argonaut Building is a brand-new office space designed for Tallahassee lobbying firm, Smith Consulting. A custom reception desk, private offices, intern space, and a volunteer bull pen were priorities for the clients. A complete construction documents set was created to represent the design, notably including Furniture Finish plans, Reception Desk details, ADA Restroom plans, Building Sections, Interior Elevations, and Reflected Ceiling Plans. A secondary floor was included as tenant space for potential new clients.
SOFTWARE AND SKILLS REVIT
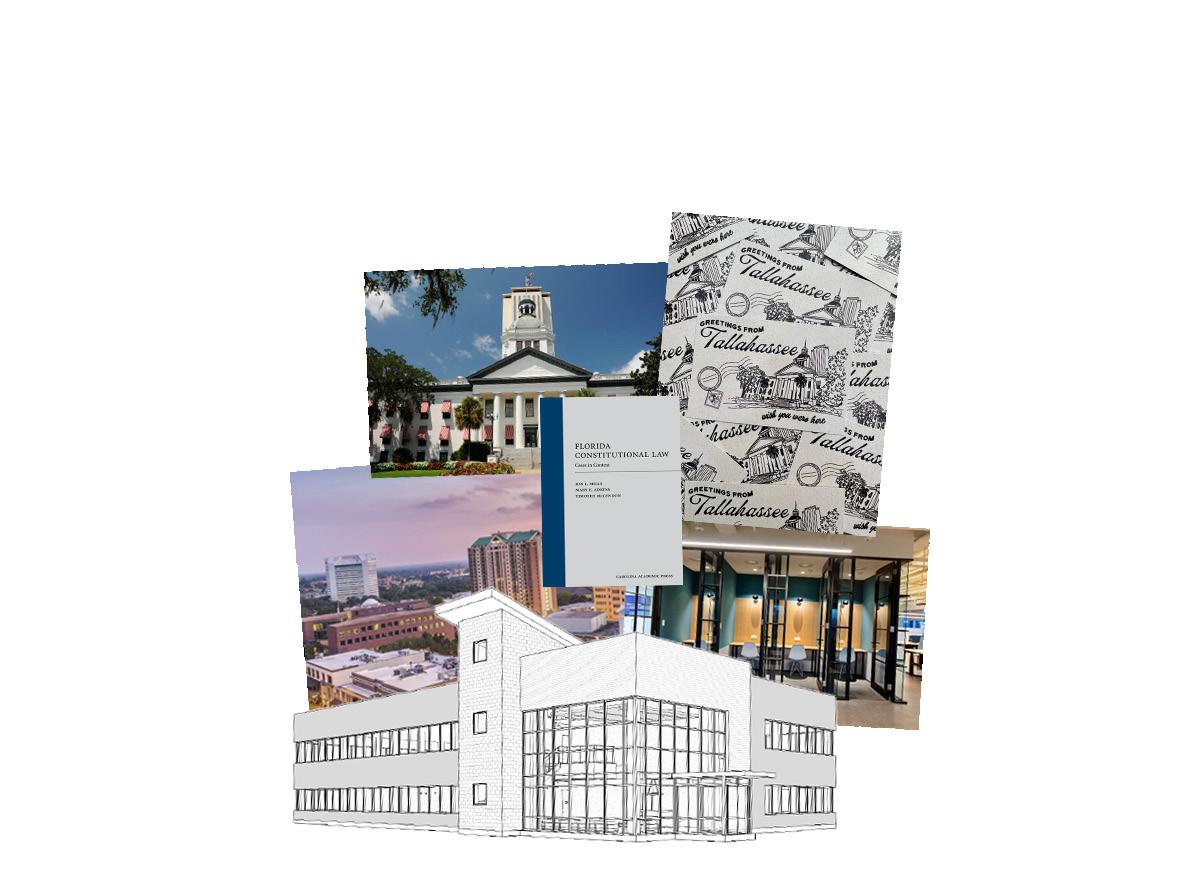
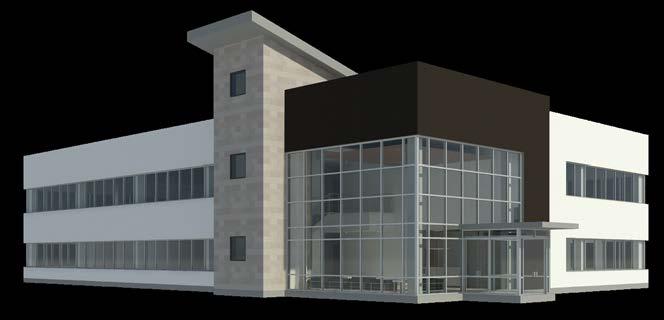
THE ARGONAUT BUILDING
materials
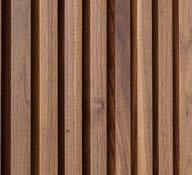


c hairlfabric
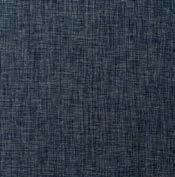
r eceptionldesk
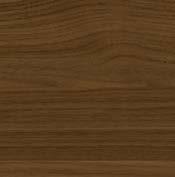
south-east exterior view

FURNITURE FINISH PLAN
RECEPTION DESK DETAILS
reception desk - plan view

reception desk - section 2
reception desk - front elevation
reception desk - section 1
reception desk - rear elevation





REFLECTED CEILING PLAN
BUILDING SECTIONS



INTERIOR ELEVATIONS
s. corr. 107 - elevation looking north
kitchen 130 - elevation looking south interns 113 - elevation looking north
w. corr. 118 - elevation looking west






THE DOOR TO JUSTICE
autocad campus door modeling
LOCATION TALLAHASSEE, FL
SCOPE 40' BY 18' HISTORICAL FACADE
An exploration in AutoCAD modeling, the campus door is a scale recreation of Florida State University's College of Criminology and Criminal Justice Building's southern doorway. A brief study of Florida State's Jacobean and Gothic Revival styles informed the process. By measuring ground-level details for scale, the rest of the facade was created by comparing proportions of the building and tracing the building's distinctive decorative elements. The resulting facade pays tribute to the history of Florida State University's campus and the original Florida State College for Women.
SOFTWARE AND SKILLS AUTOCAD
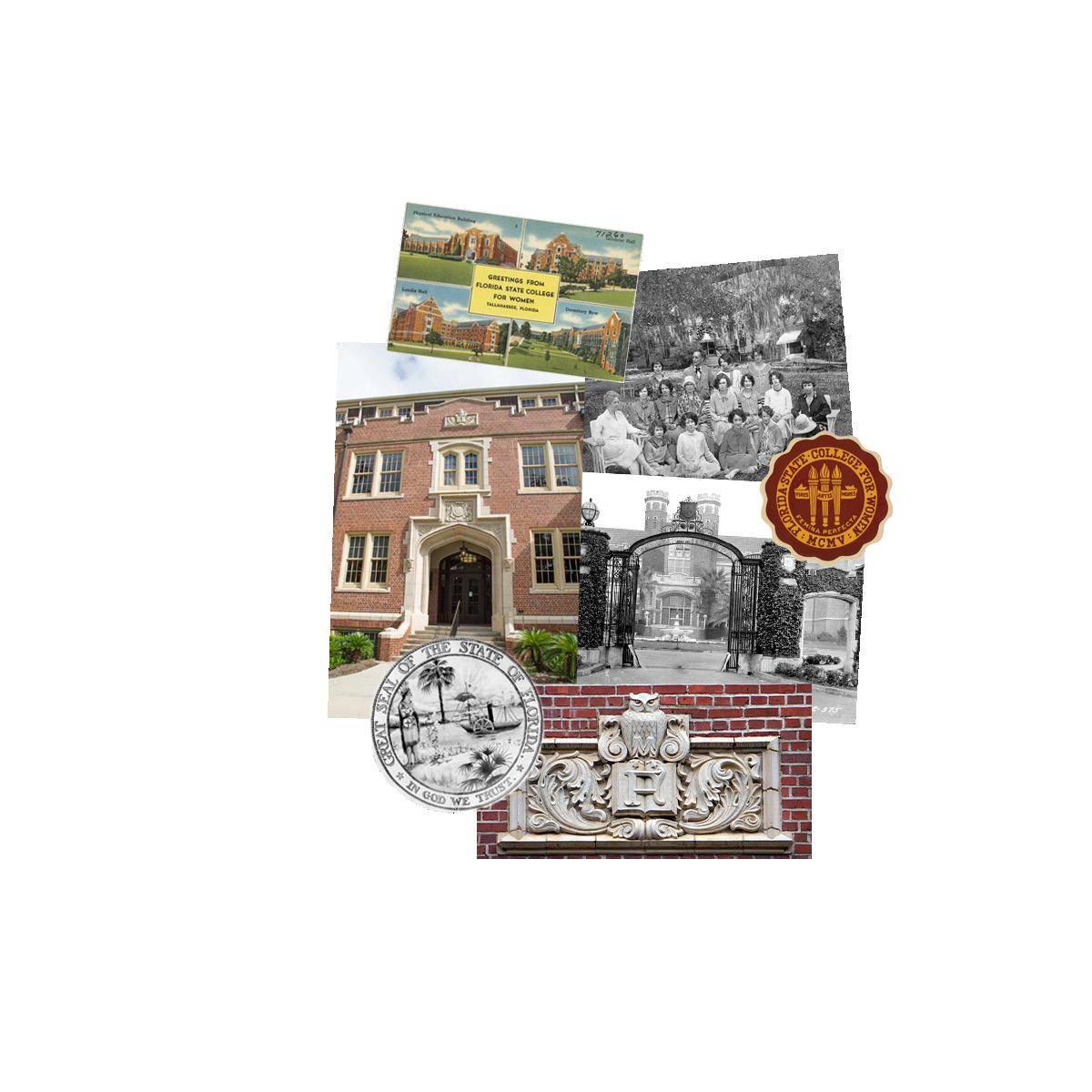
ABOUT THE BUILDING
The College of Criminology and Criminal Justice Building at Florida State University was constructed in 1918 as the Education Building for the Florida State College for Women. Built in the Revival style, the hall's red brick façade contrasts with decorative stonework and sculptural building elements. The style is further exhibited through pier-and-gable construction the building’s east side. Utilizing initial measurements on the ground level, this historical building was recreated in AutoCAD, depicting the door's original detailing below.
the south door in reality
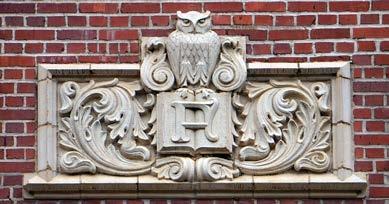
DETAILING: CLOSE UP
the historical seal of florida
the wise owl
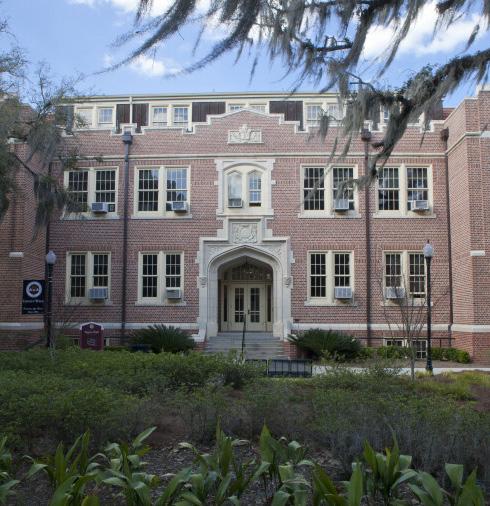
COLLEGE OF CRIMINOLOGY AND CRIMINAL JUSTICE BUILDING
modeled in autocad
EPPES BUILDING FROG 3D
PEYTON KIMBLE | 04.24.2024
EXPLANATION
3D PRINTING WITH AUTOCAD
step 1: document amphibian detail in reality

I decided to test print the frog details flanking the south door of the Eppes Building as they are an element unique to the building and could also be easily simplified to function properly in a 3D printed format.
.STL FILE
step 3: join shapes and extrude forms to create a .stl file

EPPES BUILDING FROG 3D PRINT
PEYTON KIMBLE | 04.24.2024
step 2: model the detail in autocad
.STL FILE I decided to test print the frog details flanking the south door of the Eppes Building as they are an element unique to the building and could also be easily simplified to function properly in a 3D printed format EXPLANATION
FINAL PRINT
FINAL PRINT
step 4: print the final amphibian detail through 3d printer os

METAMORPHOSIS LIVING
furniture design
SCOPE THREE PROCESS ITERATIONS AND ONE FINAL SCALE MODEL COLLECTION
The Metamorphosis Collection is inspired by the patterns and textures found on butterfly wings. Through multiple process iterations, a custom chair, table, and bookshelf were refined to interpret the concept of the butterfly through Art Nouveau styles. Each iteration was drawn in AutoCAD on an 8' x 8' square to represent a standard piece of plywood that would be used in fabrication. Each iteration was also modeled in Aspire to view what pieces would look like when manufactured with a CNC router.
SOFTWARE AND SKILLS AUTOCAD, ASPIRE, MODEL BUILDING, FURNITURE ASSEMBLY

CONCEPT
// butterflies
The Metamorphosis Living Collection is a home furniture collection inspired by the patterns of a butterfly and interpreted through Art Nouveau design elements. The collection will feature curvilinear lines and whimsical organic shapes, capturing the daring nature of the Art Nouveau style while communicating the lightness and beauty of the butterfly. Pieces will feature intricate patterning mimicking shapes found in the butterfly and other natural motifs. These patterns and shapes will create rhythm, evoking a mood of change and evolution as the butterfly transforms throughout its lifetime.
PROCESS 1
PROCESS 2 transforms into...
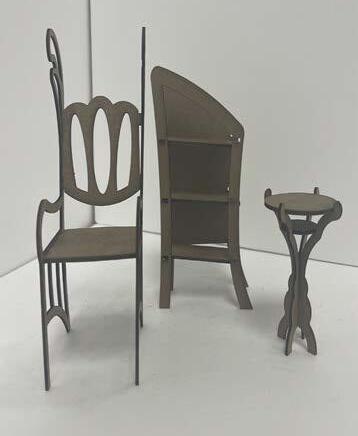
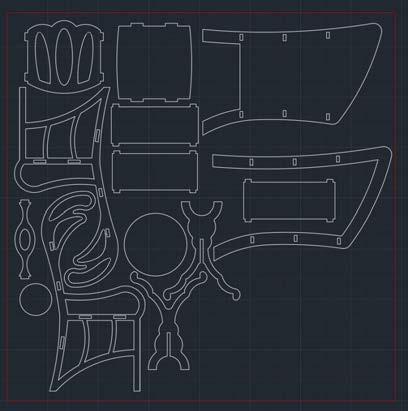
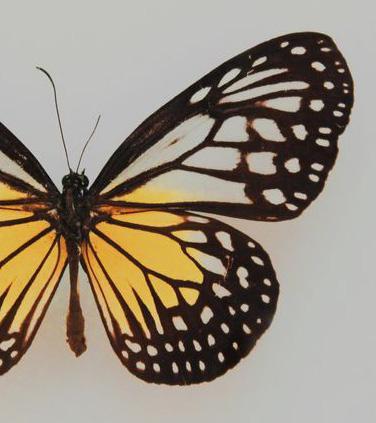
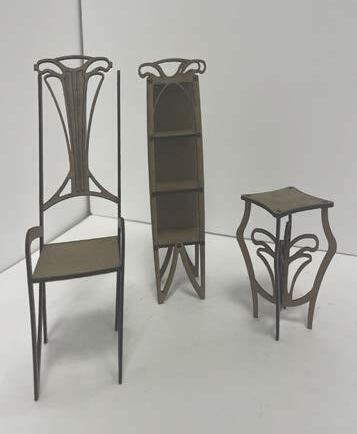
Process 1 captured the general ideas intended with the collection’s concept, but did not blend the intended Art Nouveau elements harmoniously with the elements of the butterfly. The collection was reworked in Process 2 to emphasize looping shapes, symmetry, and rounded, sculptural elements. The pieces were also reworked to mimic the rounded, “butterfly wing” motif featured on the collection’s other pieces and leave more negative space, evoking more of the lightness and whimsy desired.
process 1 autocad file
The furniture pieces were drawn on AutoCAD on an 8' x 8' square to represent real life manufacturing of the pieces on a CNC router. Then, the items were scaled down on Rhino and laser cut to make scale models.
PROCESS 3
For Process 3 of the collection, the joinery in the chair was reworked to allow it to fit together properly and turn the sides of the chair into compound curves. These curves emphasize the whimsical nature of the butterfly. Further, a decorative engraving was added to the top of the table to evoke the Art Nouveau style and lean into natural motifs.
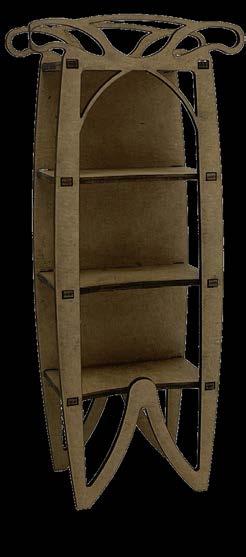
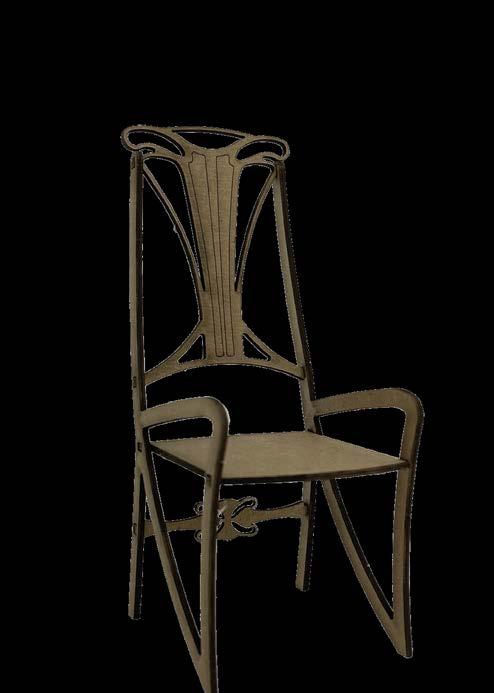
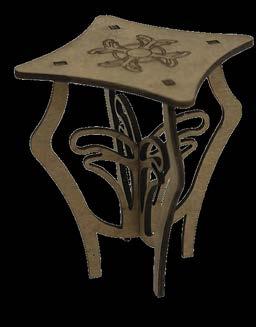
THE METAMORPHOSIS LIVING COLLECTION
The collection’s concept was achieved successfully through the resulting pieces' curvilinear lines, organic shapes, and light construction style. Rhythmic elements add movement and fluidity to the pieces, capturing the essence and whimsicality of the Art Nouveau style while evoking the patterning and shapes of the butterfly. The pieces’ scale also makes them harmonious as no one piece fights for dominance—they all work together to embody the concept. Dark wood construction also mimics typical Art Nouveau furniture norms, making the collection a strong tribute to the style and a perfect addition to a whimsical living room.
Multiple iterations of successful and unsuccessful pieces led to the Final Collection's scale models, which were the most structurally sound and successful in concept.
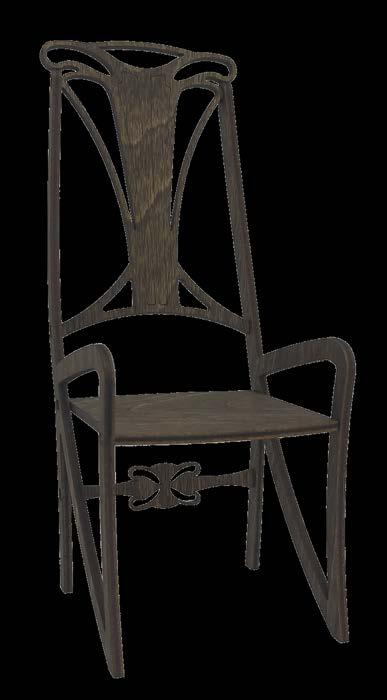
iterativedesignPrior versions of the table featured skinnier legs, but the final version has flared feet to provide more stability.
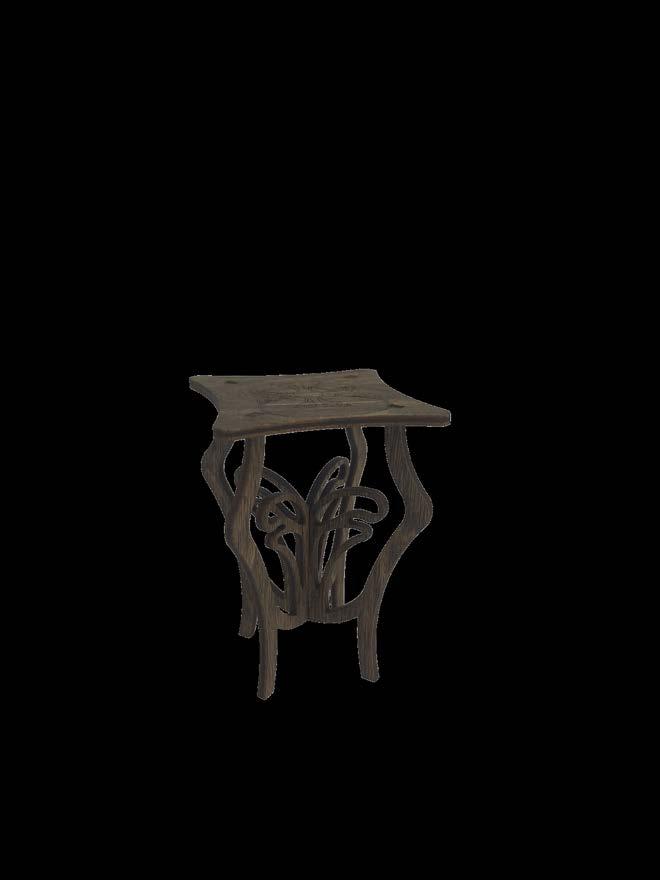
final collection autocad file
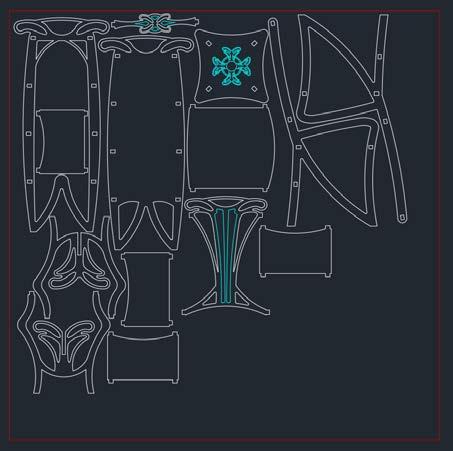
An assortment of delicate, Art Nouveau-inspired furniture and finishes were chosen to compliment the collection's thin curves and natural motifs. Symmetrical patterns and wood pieces emphasize the Metamorphosis Collection's forms while carrying the concept throughout the rest of the living space.

coordinating pieces
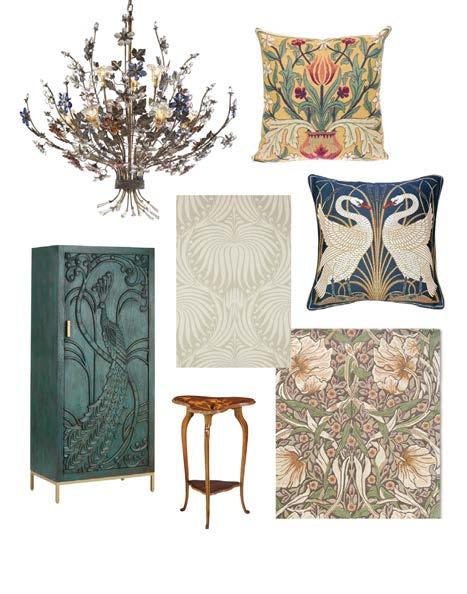
Art is in all things. All things are in art.
laura jaworski
