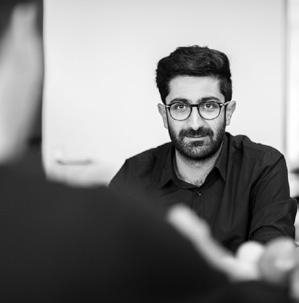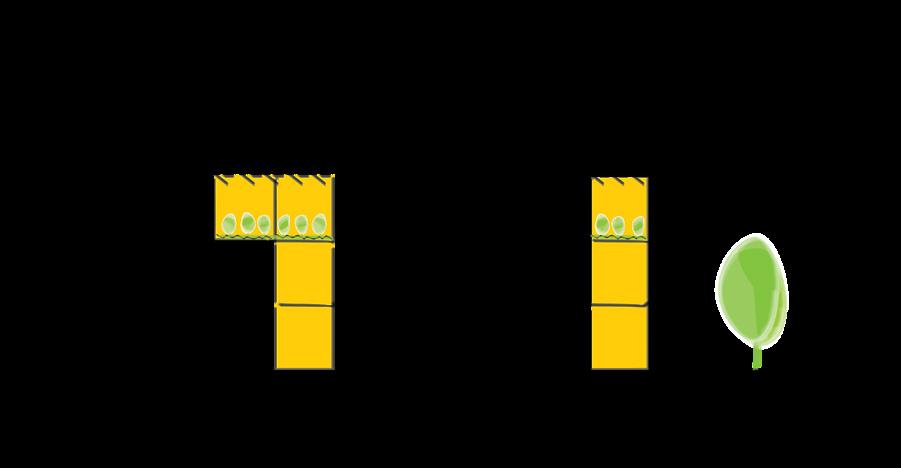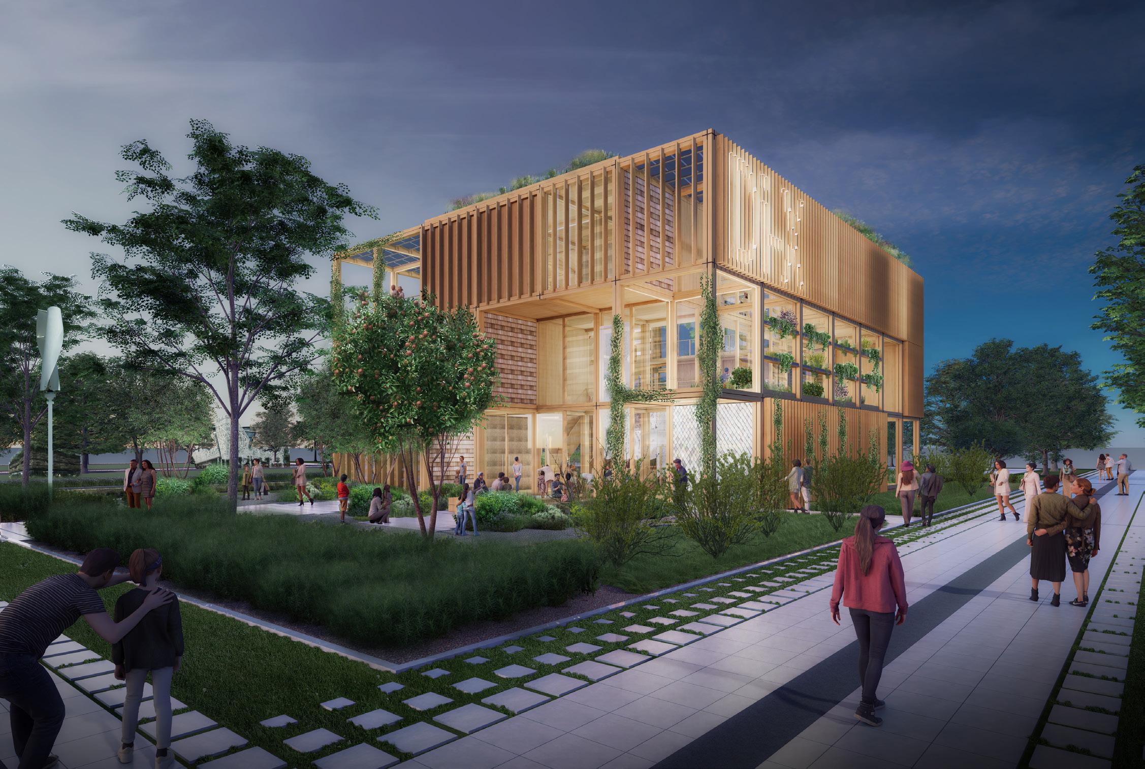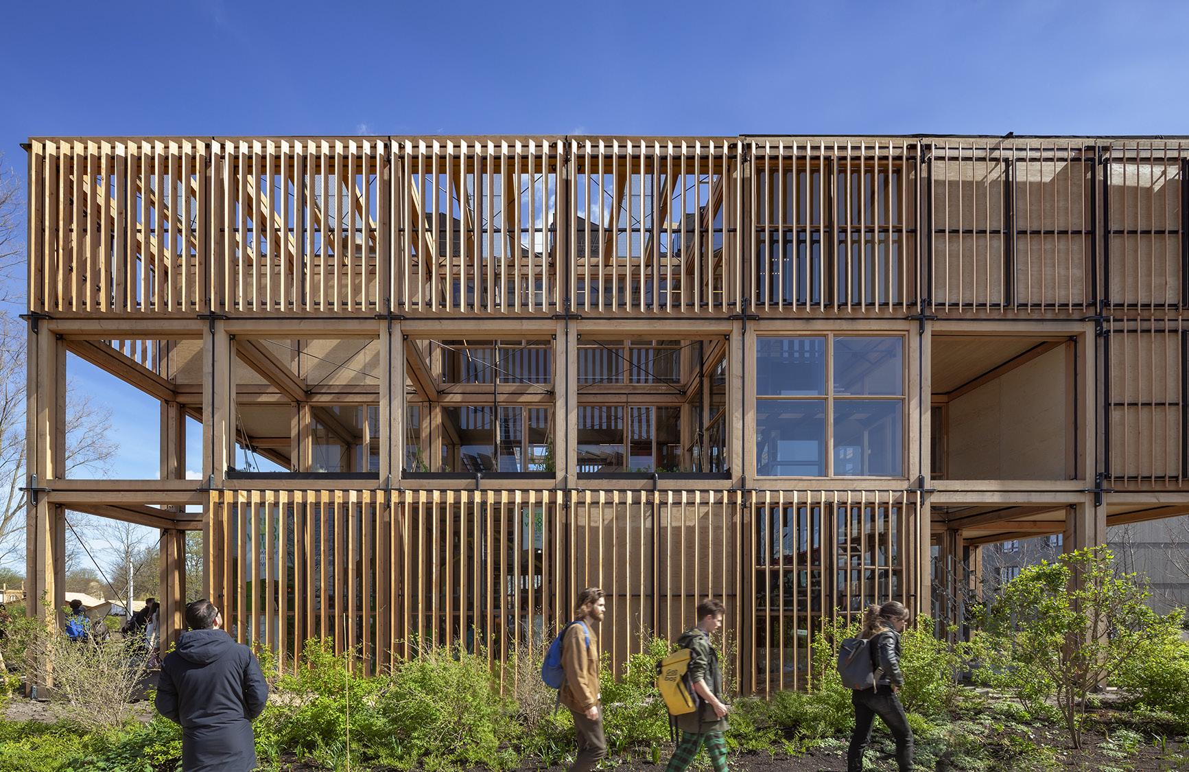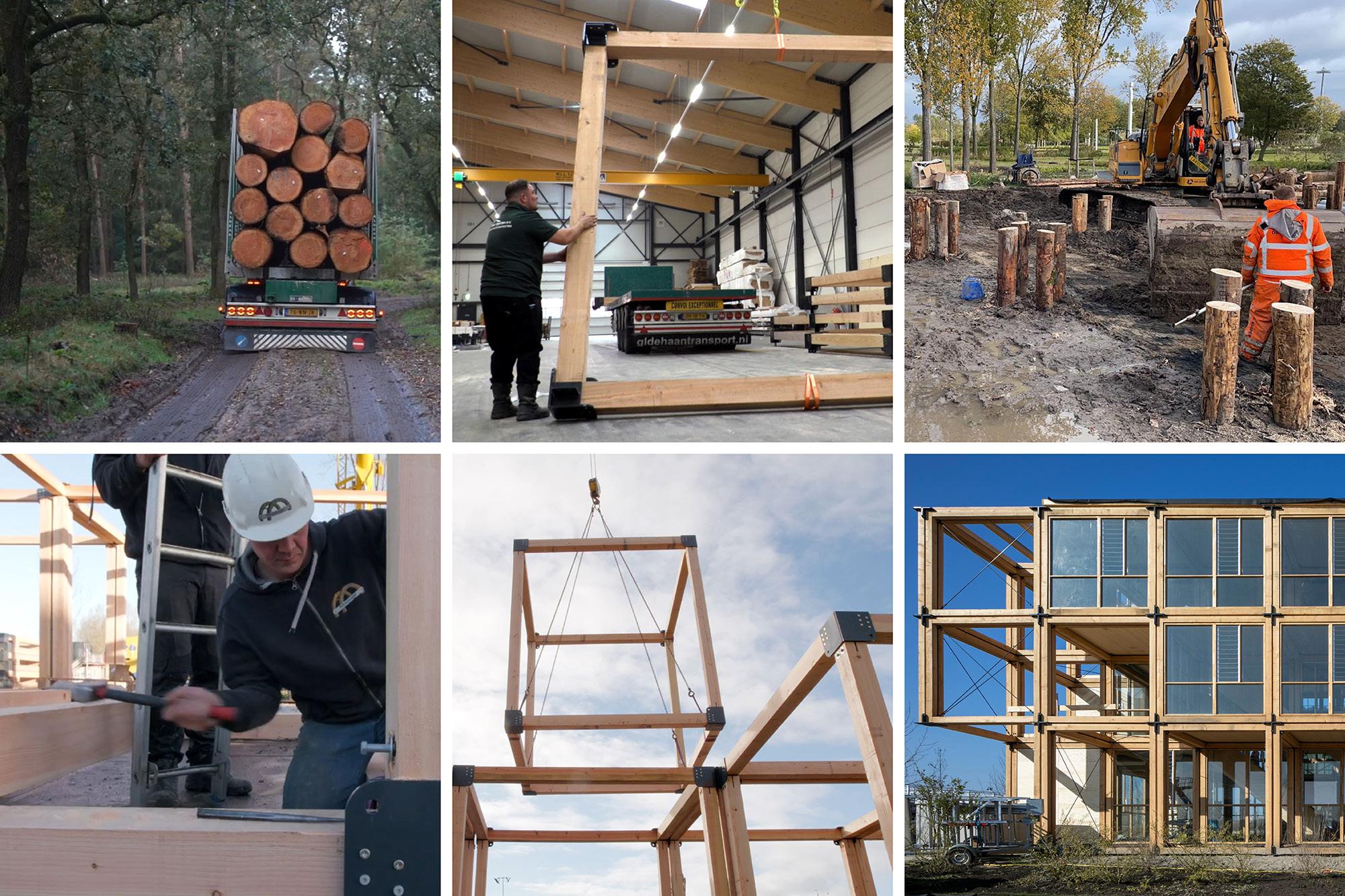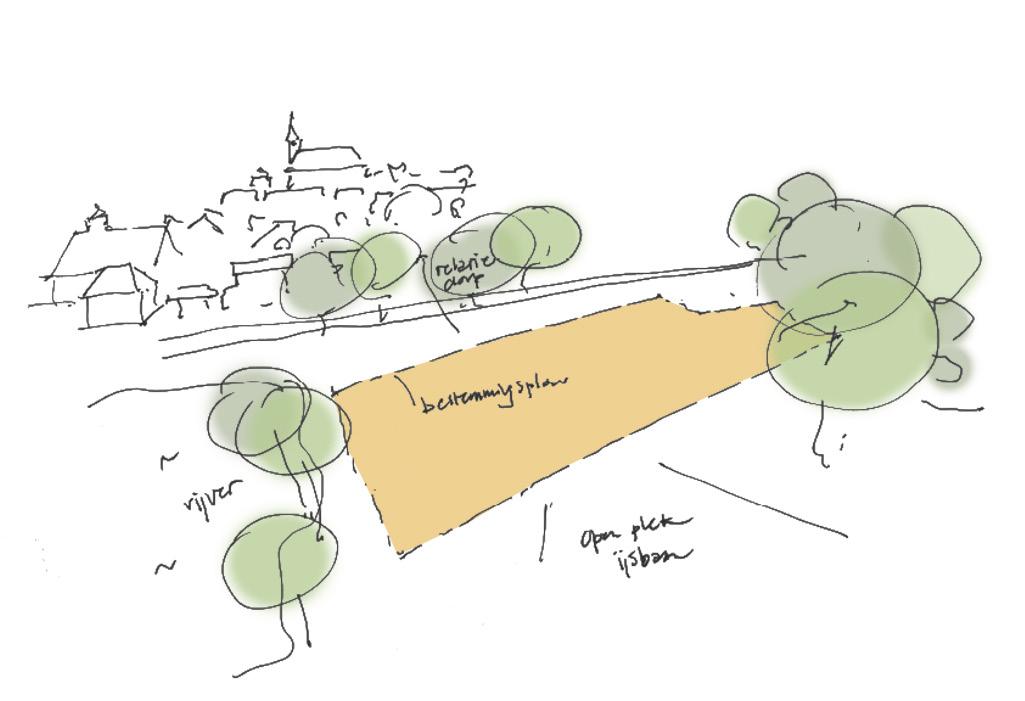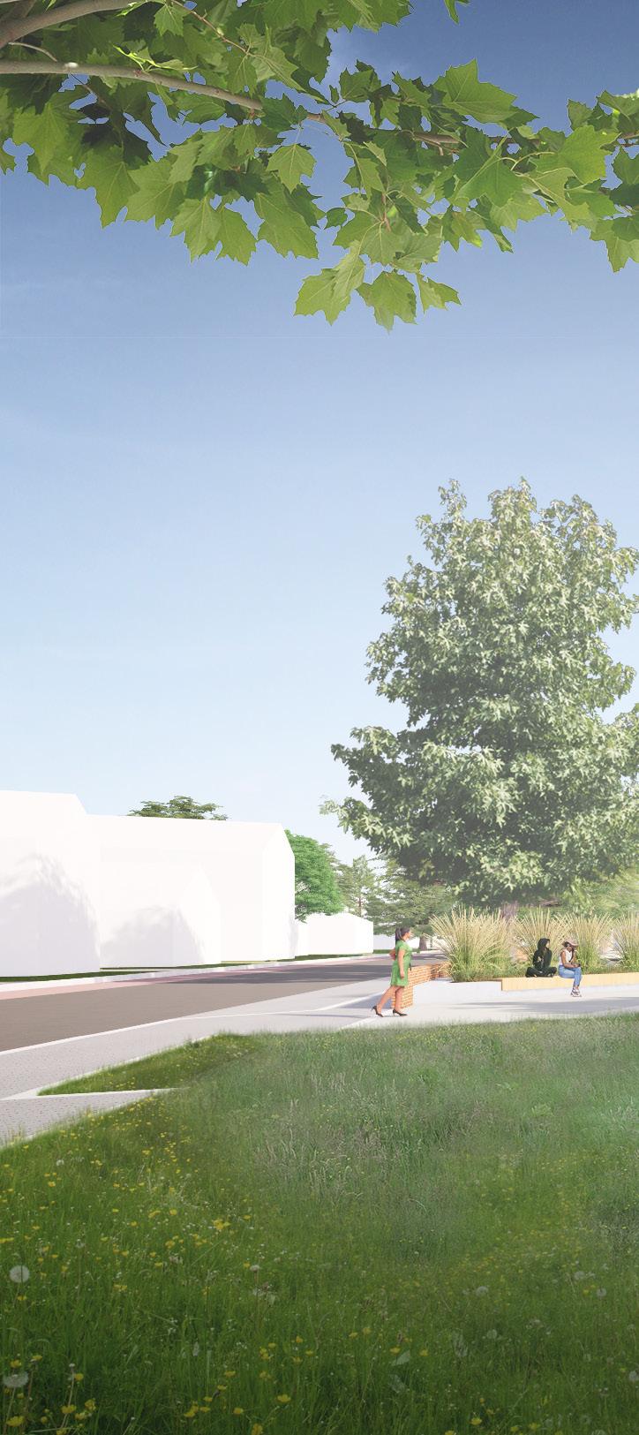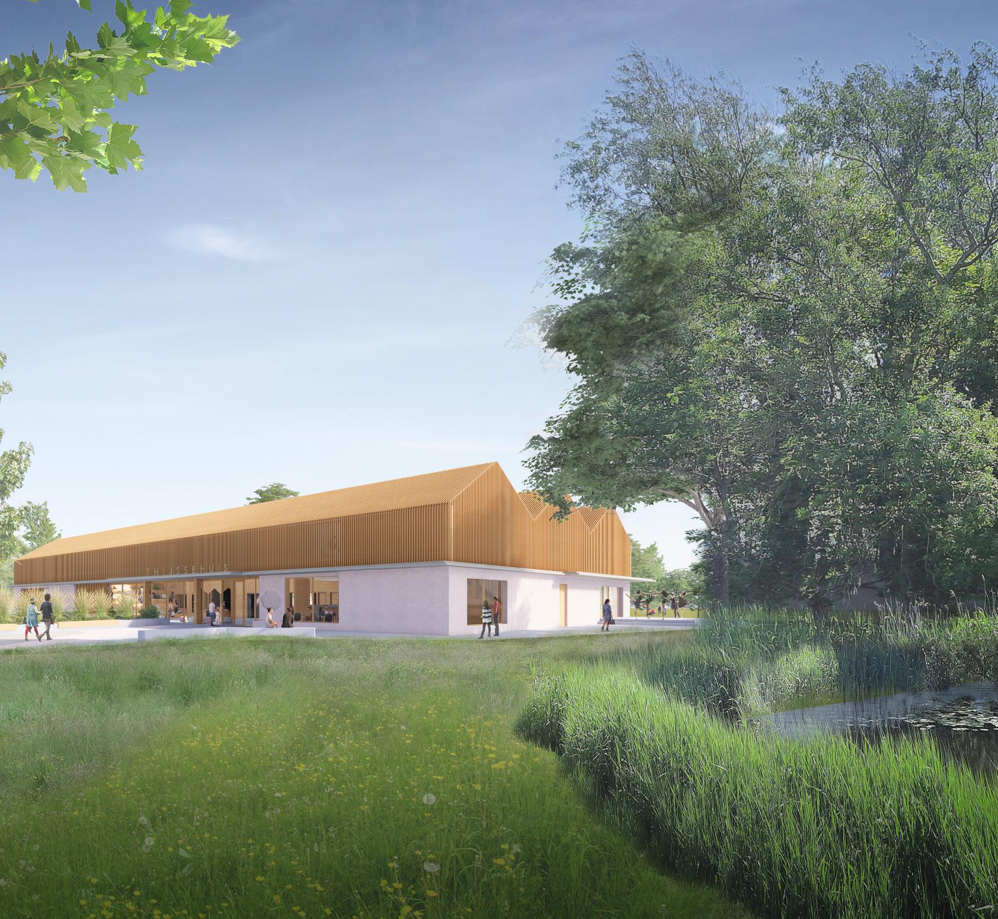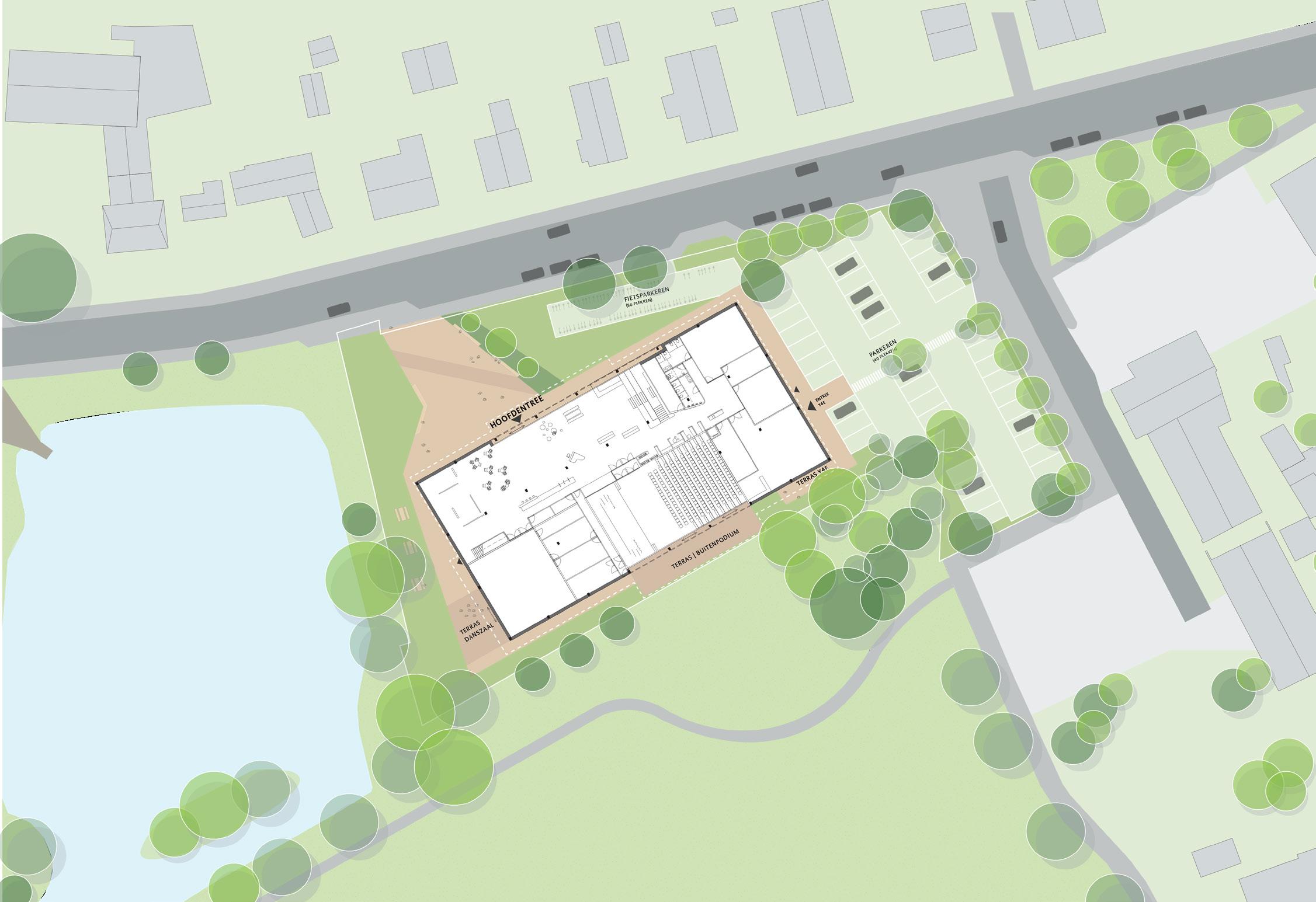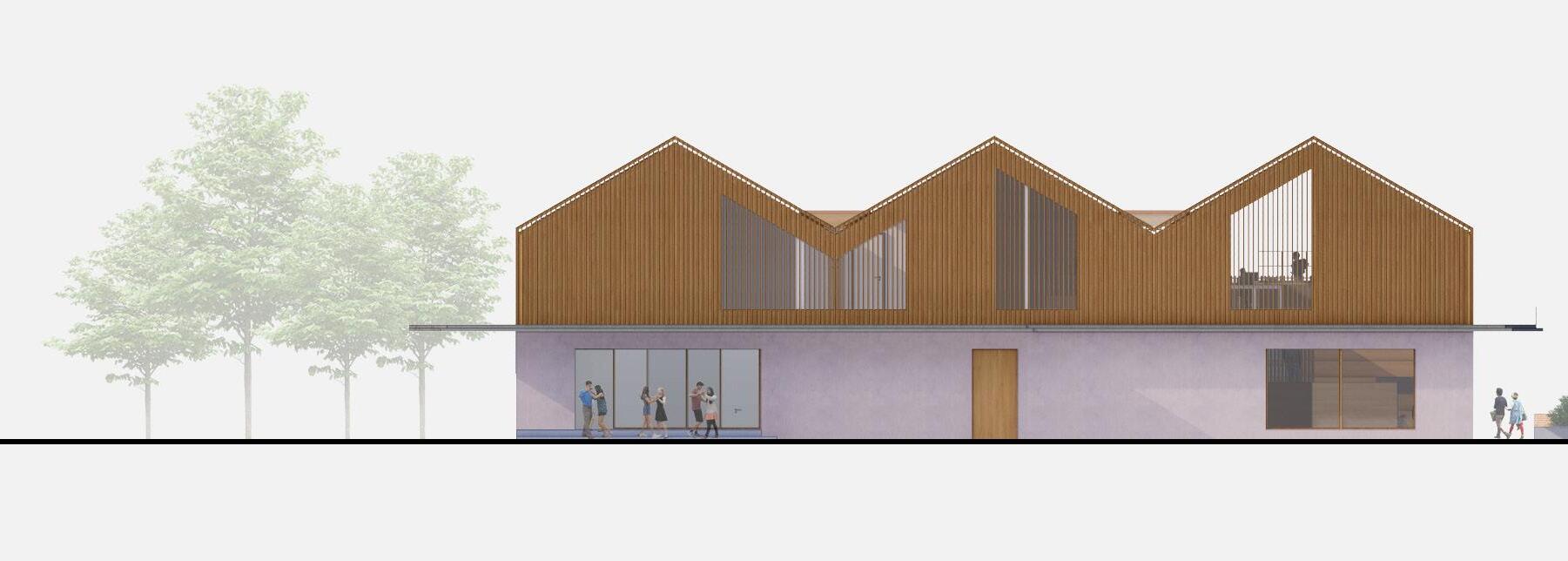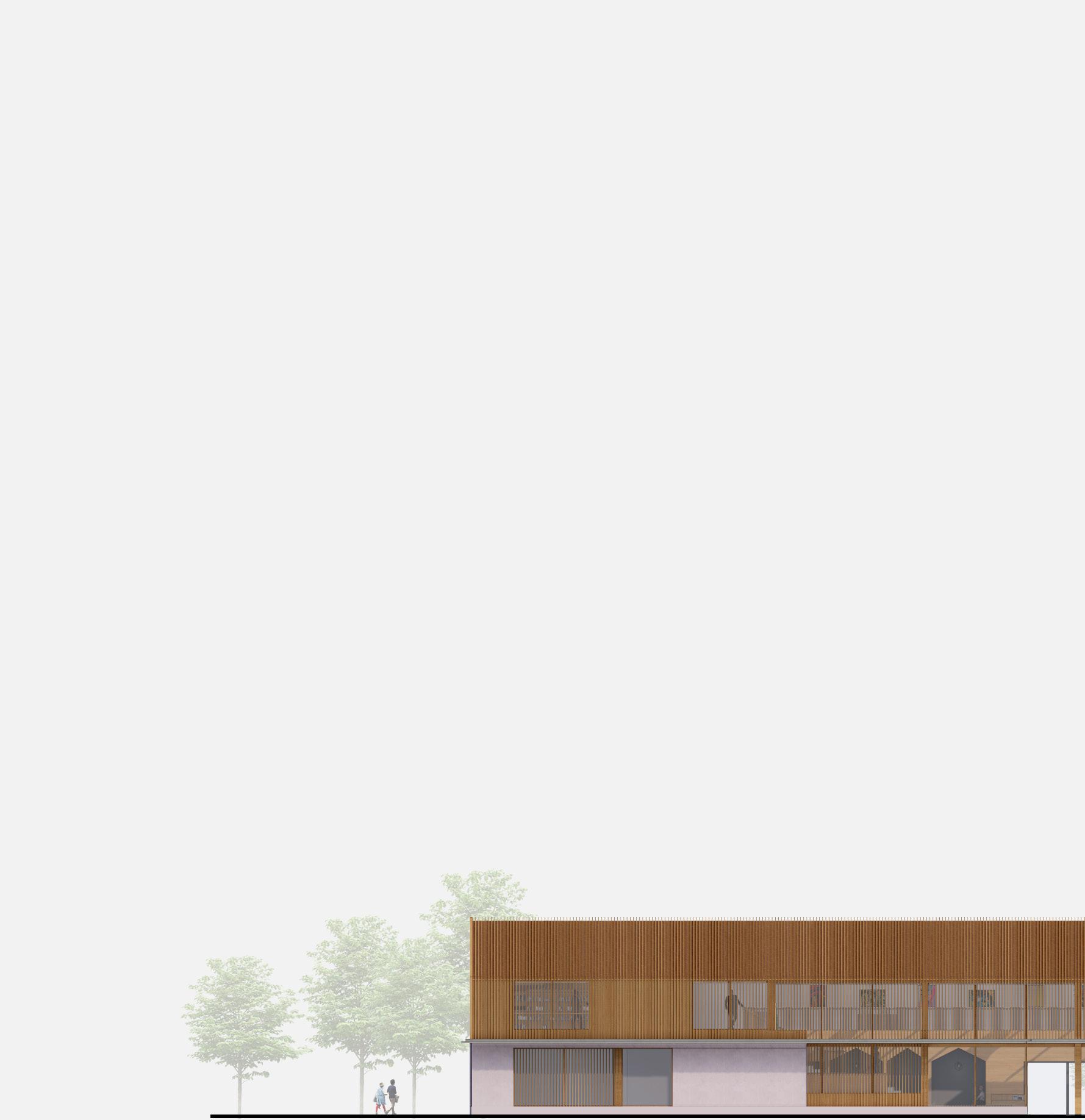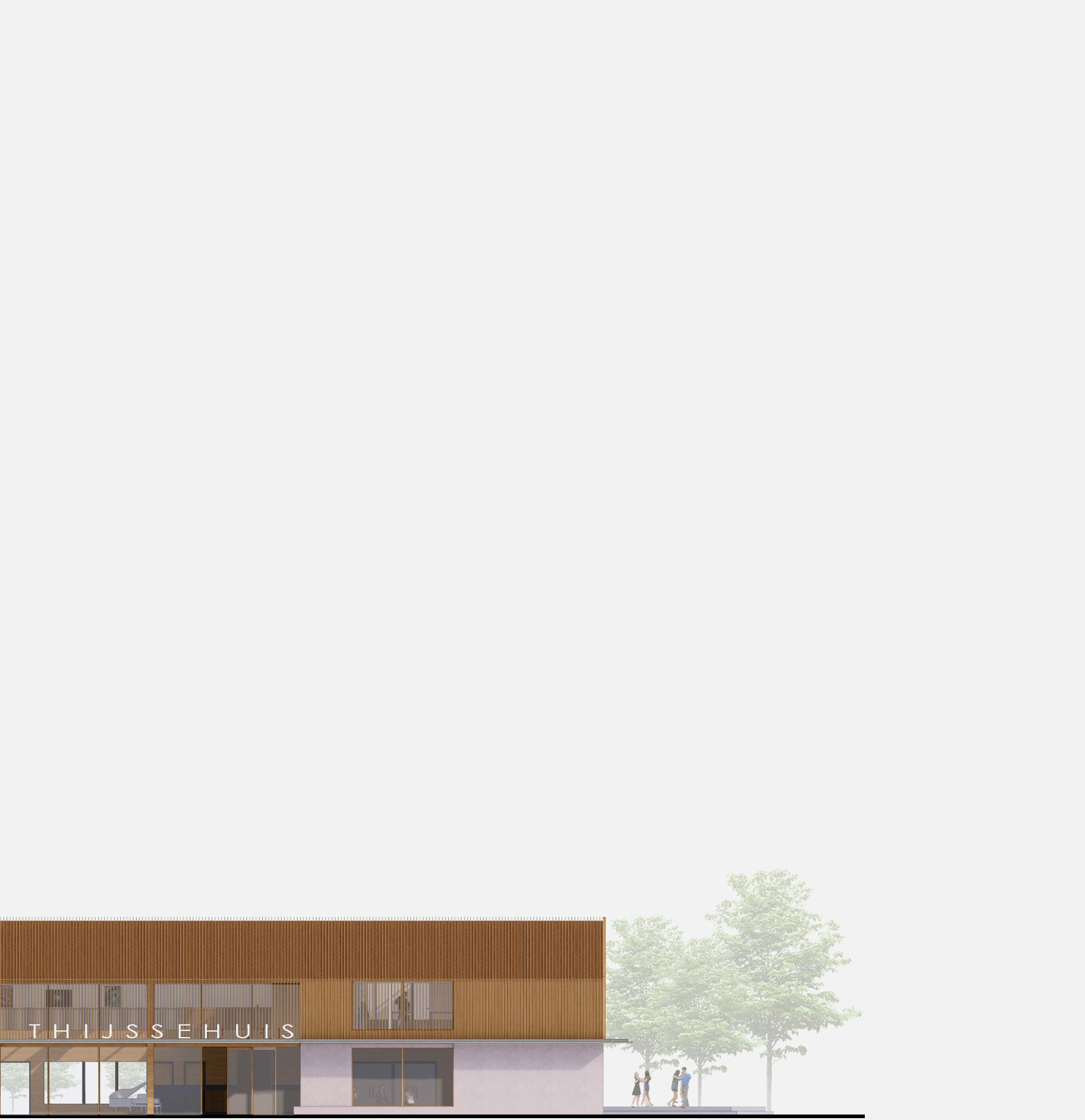Two-O
Practical work at Urban Climate Architects 2022
Two-O is a young and ambitious interior design company where interior objects are designed and built by their team. As a growing company, they planned to move to a new location in Amsterdam, Sloterdijk, to build a new office and workshop of their own to do everything under one roof. The assignment was to design their office/workshop by exposing its wood construction since sustainability is one of the driving goals of Two-O, similar to ours, the architect group.
The design itself is divided into two parts: a workshop with huge machinery, which is noisy and produces a lot of dust, and silent office spaces. Regarding the workshop and offices, a noise and dust study has been done to find the right place for machinery and offices in the building. The volume of the building has been designed based on municipal urban vision, the height of the machines in the workshop, the result of the noise and dust study, and most importantly, considering the park located in the south, which provides a great view for the offices.
Finally, the building has a stepped volume towards the park where the workshop is located on the ground floor and the offices are on top. This arrangement provides access to the roof terrace, allowing workers to enjoy the fresh air and take a break with a view of the park.
Location: Amsterdam, The Netherlands
Team: Amy Stuik & Peyman Baktash.
Participation: SO, VO
[ 22
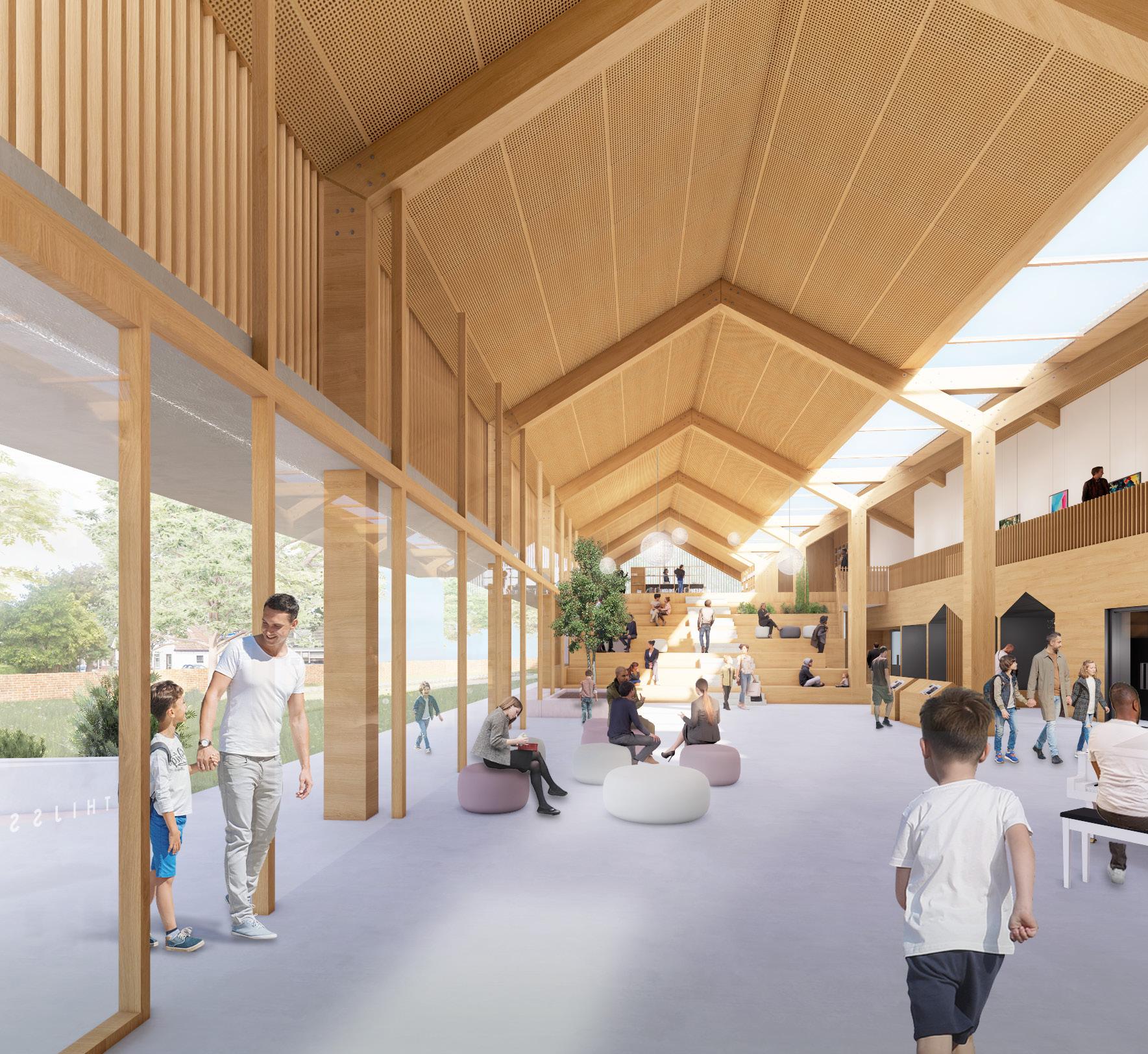

]
Peyman Baktash
Schematic volume on site location:
To get to an FSI of at least 1, we will use the northern half of plot K10 and build a more compact volume where the workspaces are devided over the first two floors. This double high base layer will be around 8-9 meters high. The second and third floor will have a smaller footprint, with a height accent on the corner of Sierenborch and Luvernes.
Noise & Dust:
Since the “heavy machinery” part is extremely noisy, it has been placed at the furthest point from the offices. In the scheme below, the intensity of the red colour shows the level of noise. The placement of the workshop areas has been determined by the level of noise, the level of dust and most importantly the order of the production process. In general, the workshop areas are placed on the ground floor and first floor. The showroom and offices are placed on the second and third floor.
> Division based on Noise and Dust
[ 24
Ground Floor First Floor Second Floor Third Floor
2nd oor 3rd oor 1st Floor 2nd Floor Extremely Noisy zone + Dust Area Noisy zone + Dust Free Silent zone + Dust Free Noisy zone + Dust Free Silent zone + Dust Free Silent zone + Dust Free Silent zone + Dust Free 1st Floor Extremely Noisy zone Area Noisy zone + Dust Free Noisy zone + Dust Free Silent zone + Dust Free Silent zone + Dust Free Silent zone + Dust Free 2nd oor 2nd Floor Extremely Noisy zone + Dust Area Noisy zone + Dust Free Silent zone + Dust Free Silent zone + Dust Free 2nd oor 3rd oor 1st Floor 2nd Floor Extremely Noisy zone + Dust Area Noisy zone + Dust Free Silent zone + Dust Free Noisy zone + Dust Free Silent zone + Dust Free Silent zone + Dust Free Silent zone + Dust Free
> Volume and site

> Site
]
Peyman Baktash
K10
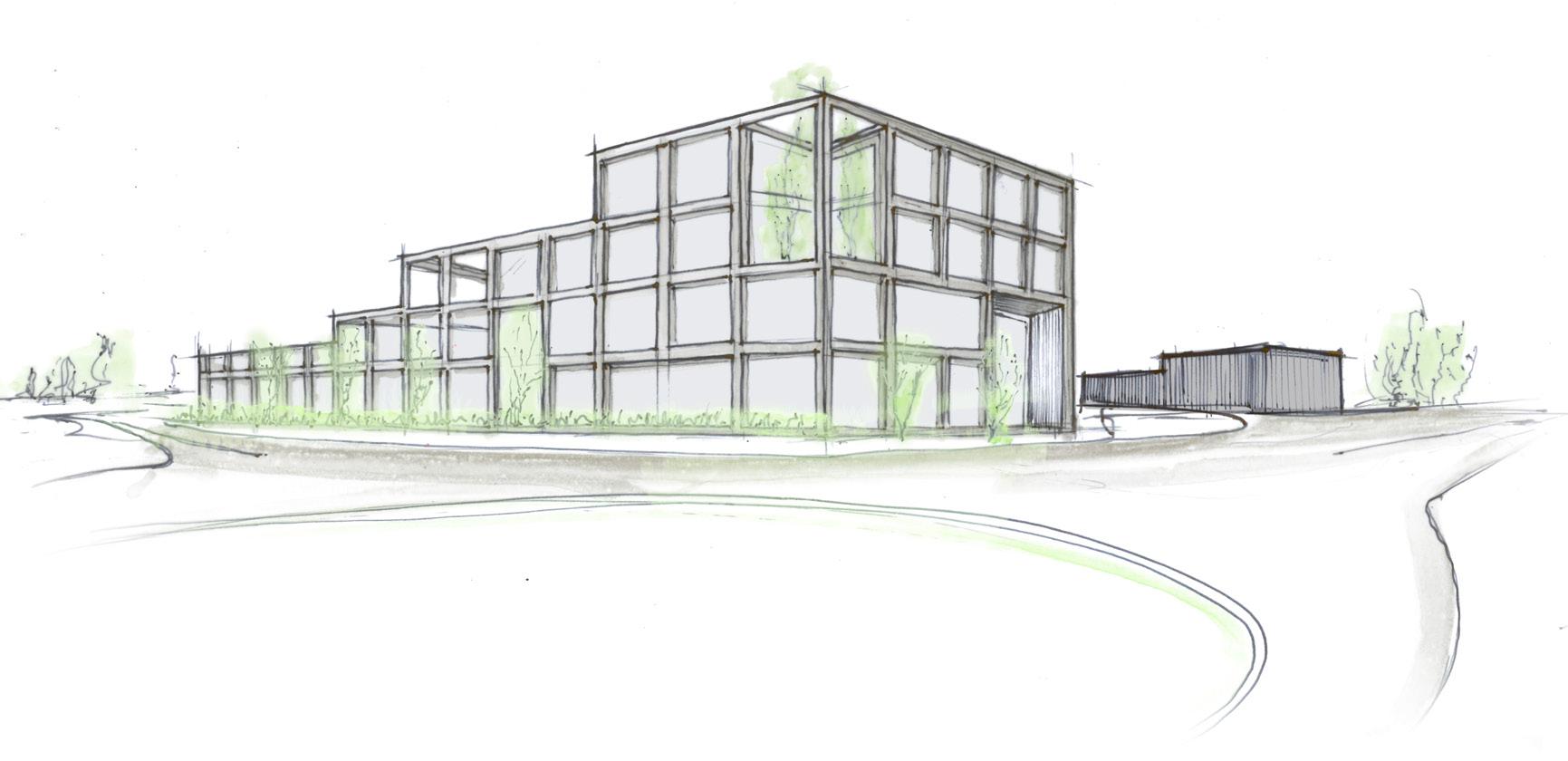
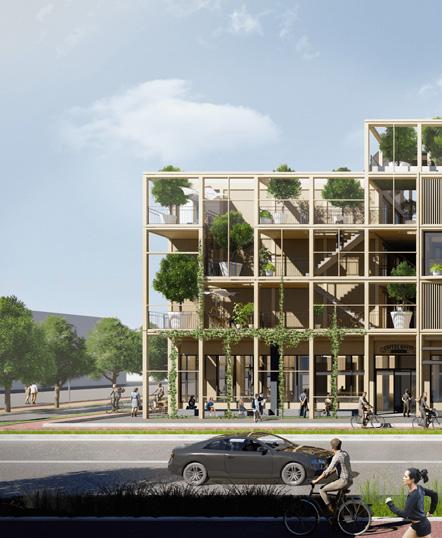


> References and Initial sketches
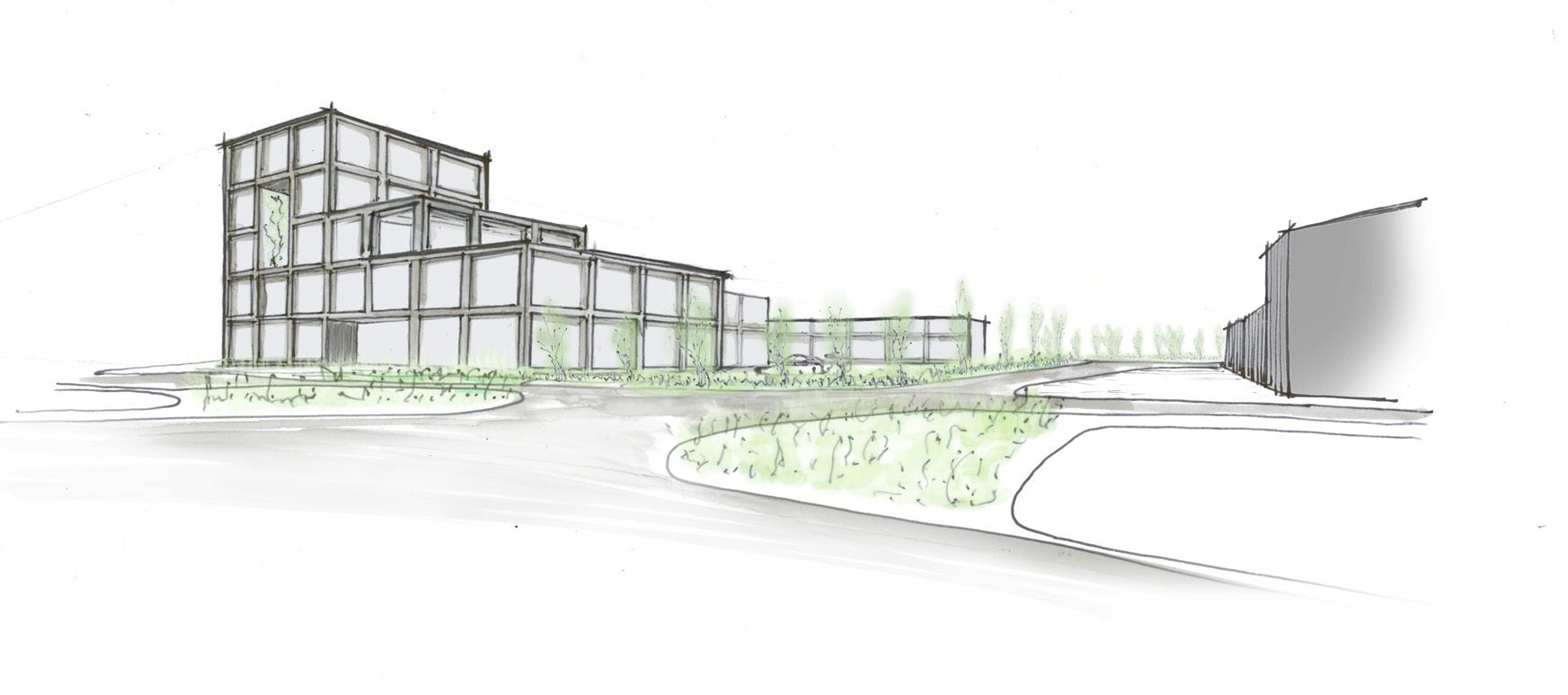
[ 26
Katerra - CLT panel factory in Spokane, Washington
Kop Zuidas
Poppies - Amsterdam by Marc Koehler
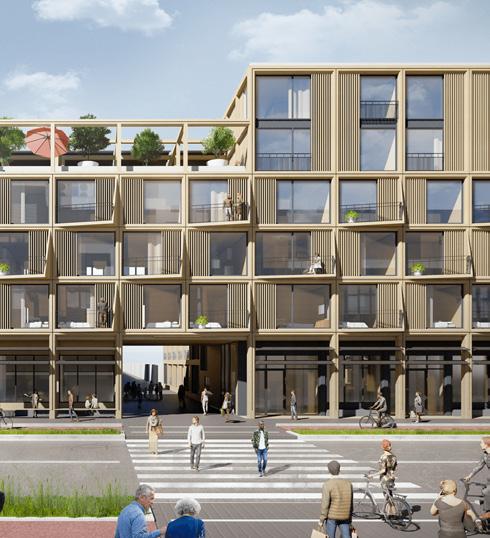
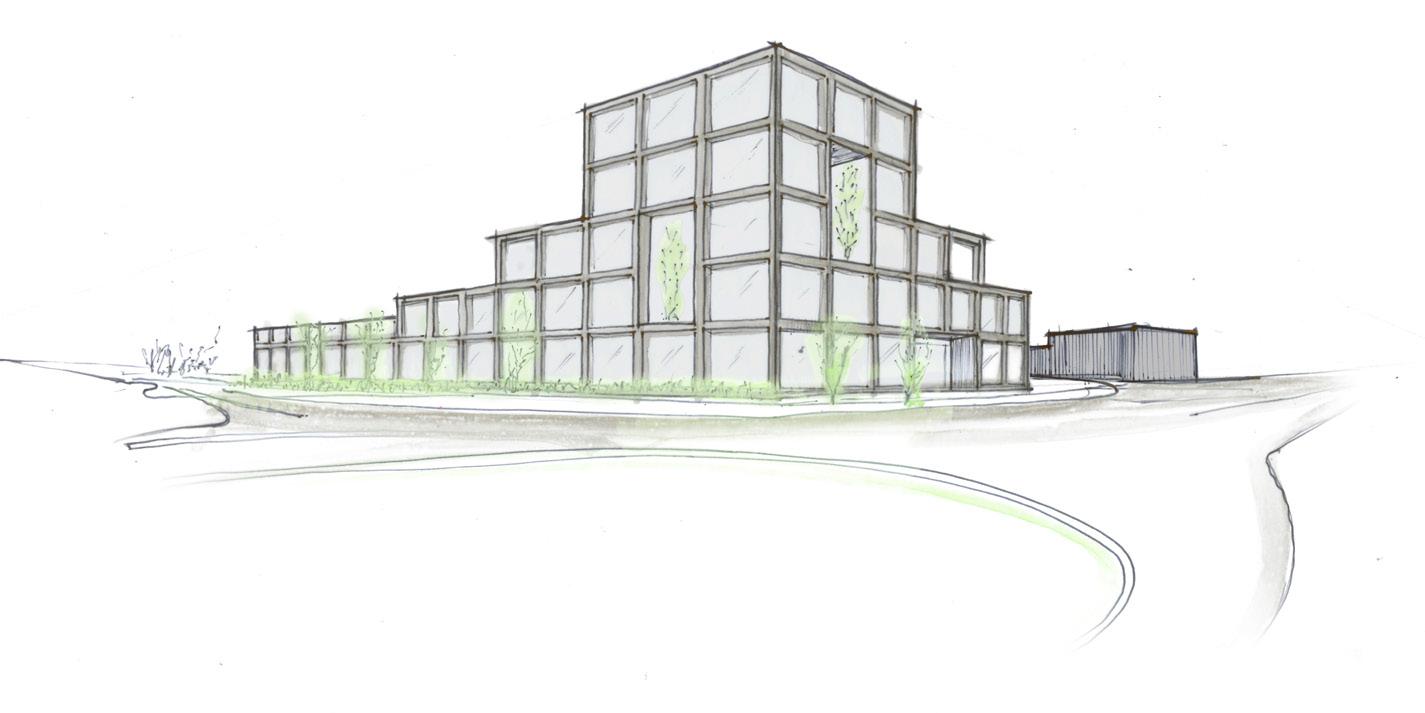

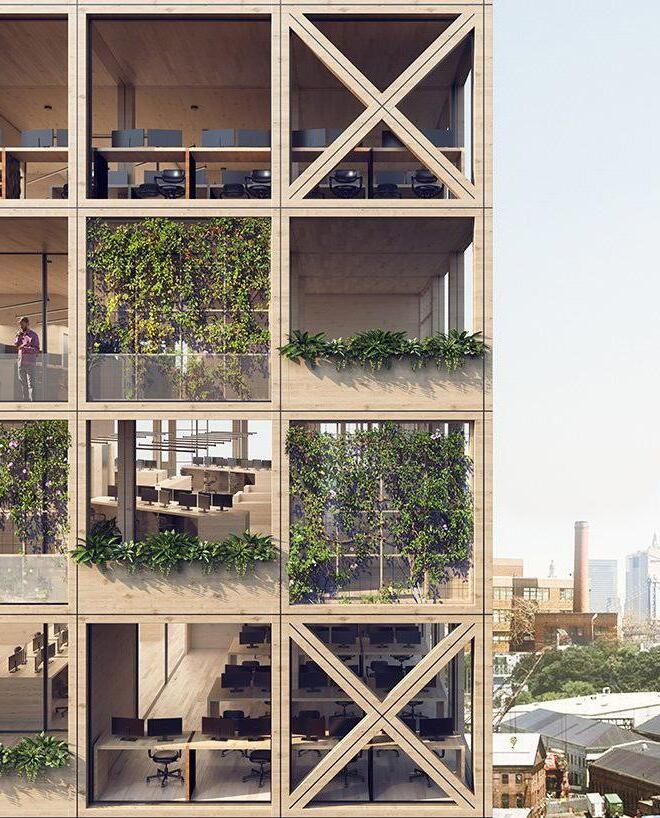
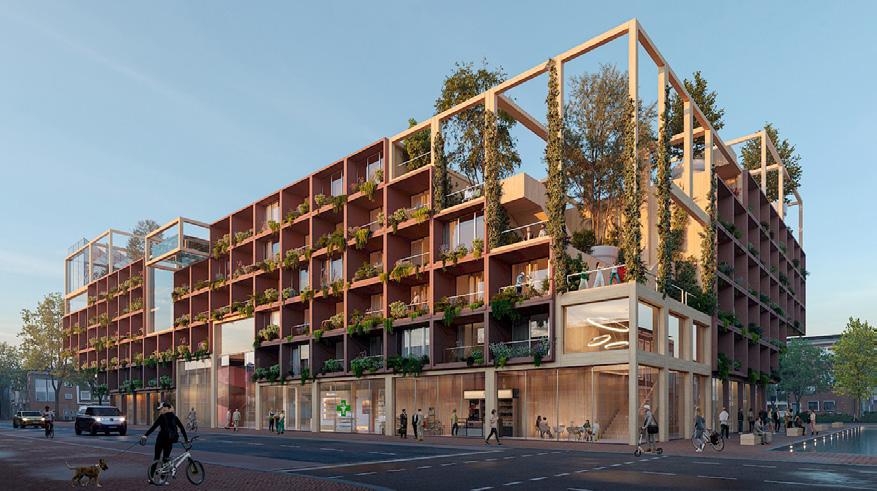
]
Peyman Baktash
Pixel façade
Urban Residences - KOSCHUCH Architects
Zuidas - Amsterdam
Koehler Architects
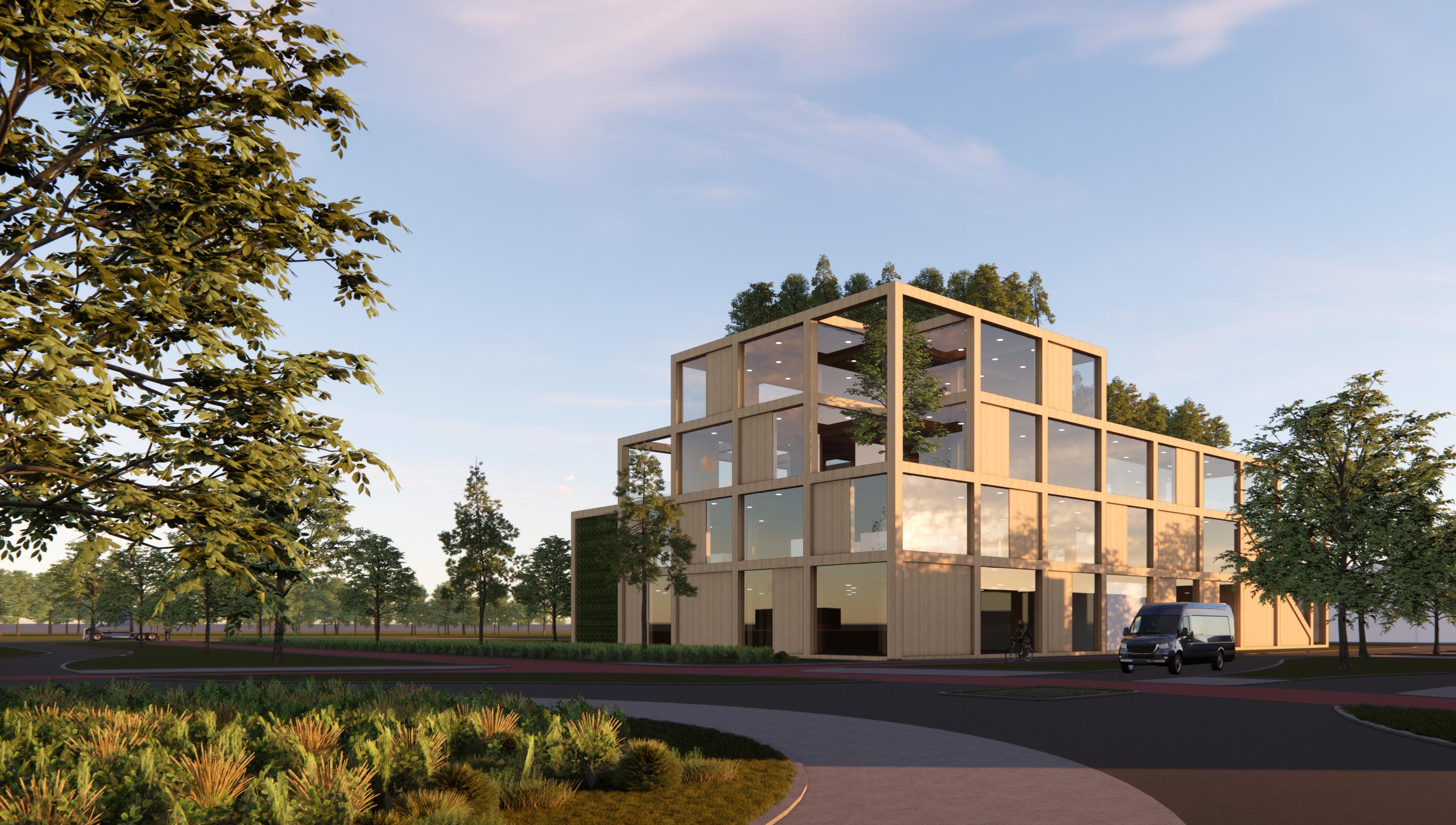
[ 28 00 A 00 A 01 B 01 B 1 A 2 3 4 5 6 B C D E F G H 7 8 9 10 11 I 5130 11170 28500 18050 15005600 5600 5600 5600 5600 5600 5600 5600 5600 2800 5600 5600 5600 5600 5600 5600 5600 5600 Sheet storage (ca. 8m hoog) Heavy machinery (ca. 8m hoog) Workshop manager kantoor Workshop Entree Receptie Personeelsingang? -Lijmpers 35 -Werkbanken100 -Laser20 -Opslag 50 (order admin) Lossen (ontvangst) Laadstation vorkheftrucks Laden (zending) CNC CNC Opdeelzaag Zaag Edge Banding machine Sheet storage (ca. 8m hoog) Verkeerszone/expeditie Heavy machinery (ca. 4m hoog) Lift Heavy machinery (ca. 8m hoog) Heavy machinery (ca. 4m hoog) Industrieel liftplatform 54000 3000 3000 3000 00 A 00 A 01 B 1 A 2 3 4 5 6 B C D E F G H 7 8 9 10 11 I Assemblage Packaging Lift Fittings component storage 5600 5600 5600 5600 5600 5600 5600 5600 5600 2800 5600 5600 5600 5600 5600 5600 5600 5600 Keuken kleedruimtes douches toiletten opslag fitness meditatie Industrieel liftplatform Sheet storage (ca. 8m hoog) Heavy machinery (ca. 8m hoog) 3000 3000 00 A 1 2 3 4 5 6 7 8 9 10 11 5600 2800 5600 5600 5600 5600 5600 5600 5600 5600 00 A 1 2 3 4 5 6 7 8 9 10 11 5600 2800 5600 5600 5600 5600 5600 5600 5600 5600 Begane grond 1e verdieping 00 A 00 A 01 B 01 B 1 A 2 5 6 B C D E F G H 7 8 9 10 11 I 5130 11170 28500 18050 15005600 5600 5600 5600 5600 5600 5600 5600 5600 2800 5600 5600 5600 5600 5600 5600 5600 Sheet storage (ca. 8m hoog) Heavy machinery (ca. 8m hoog) Workshop manager kantoor Workshop Entree Receptie Personeelsingang? -Lijmpers 35 -Werkbanken100 -Afval40 -Laser20 -Opslag 50 (order admin) Lossen (ontvangst) Laadstation vorkheftrucks Laden (zending) CNC CNC Opdeelzaag Zaag Edge Banding machine Sheet storage (ca. 8m hoog) Verkeerszone/expeditie Heavy machinery (ca. 4m hoog) Lift Heavy machinery (ca. 8m hoog) Heavy machinery (ca. 4m hoog) Industrieel liftplatform 54000 3000 3000 3000 00 A 00 A 01 B 01 B 1 A 2 3 4 5 6 B C D E F G H 7 8 9 10 11 I Assemblage Packaging Lift Fittings component storage 5600 5600 5600 5600 5600 5600 5600 5600 5600 2800 5600 5600 5600 5600 5600 5600 5600 5600 Keuken kleedruimtes douches toiletten opslag fitness meditatie Industrieel liftplatform Sheet storage (ca. 8m hoog) Heavy machinery (ca. 8m hoog) 3000 3000 00 A 01 B 1 A 2 3 5 6 B C D E F G H 7 8 9 10 11 I 5600 5600 5600 5600 5600 5600 5600 5600 5600 2800 5600 5600 5600 5600 5600 5600 5600 00 A 01 B 1 2 3 4 5 6 7 8 9 10 11 5600 2800 5600 5600 5600 5600 5600 5600 5600 5600
1e verdieping
Begane grond
2e verdieping
>
>
Doorsnede 01B
Ground Floor
First Floor
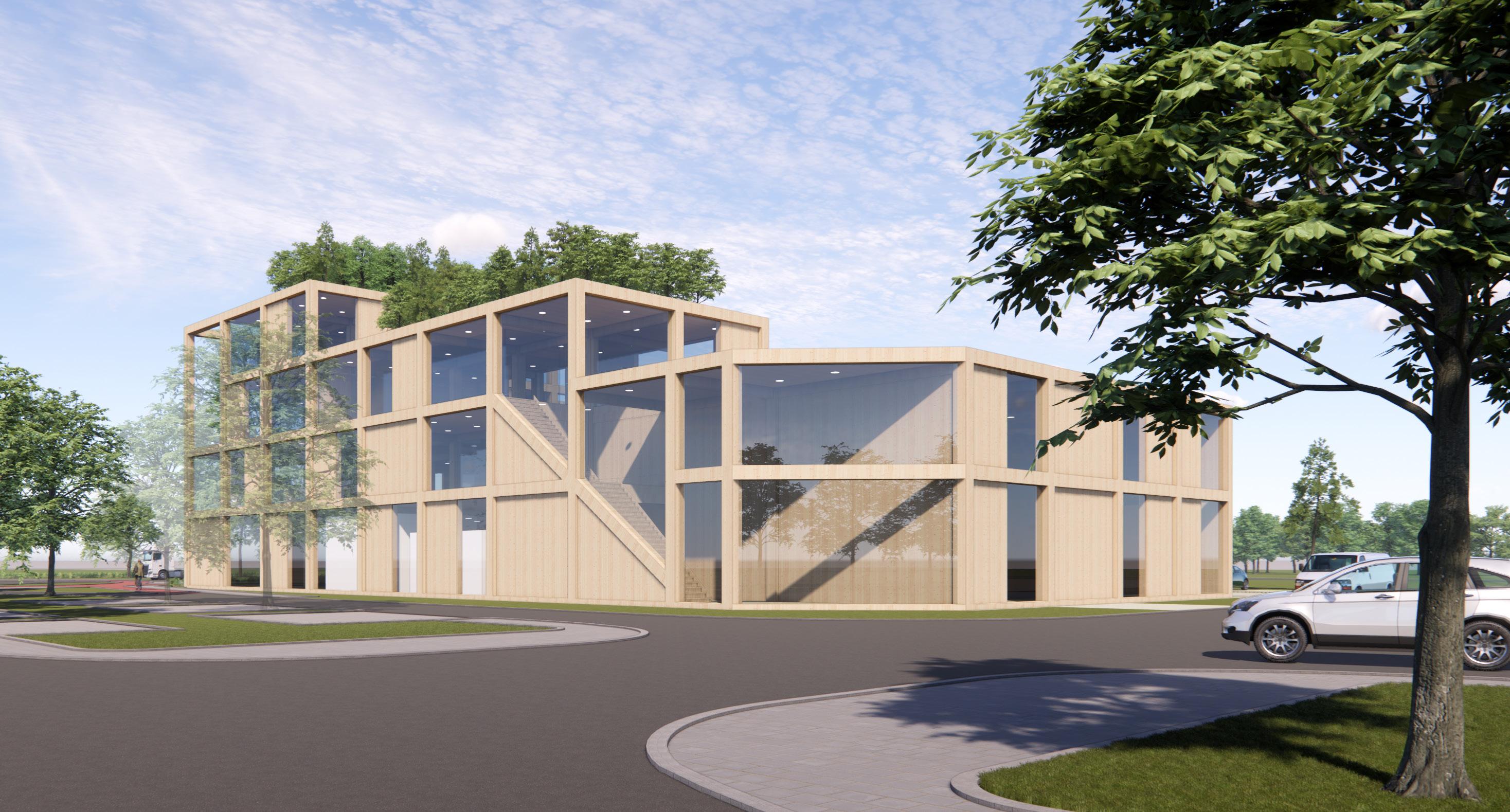
Peyman Baktash ] H I 5130 18050 15005600 5600 H I 5600 5600 00 A 00 A 01 B 01 B 1 A 2 3 4 5 6 B C D E F G H 7 8 9 10 11 I Terras Showroom TWO-O samples lounge meeting rooms Verkeersruimte Kantoorruimte 5600 5600 5600 5600 5600 5600 5600 5600 5600 2800 5600 5600 5600 5600 5600 5600 5600 5600 Lift 00 A 00 A 01 B 01 B 1 A 2 3 4 5 6 B C D E F G H 7 8 9 10 11 I 5600 5600 5600 5600 5600 5600 5600 5600 5600 2800 5600 5600 5600 5600 5600 5600 5600 5600 Kantoorruimte 03 derde verdieping 12800+ P 04 vierde verdieping 16800+ P A B C D E F G H I 03 derde verdieping 12800+ P 1 04 vierde verdieping 16800+ P 2 3 4 5 6 7 8 9 10 11 Begane grond 1e verdieping 2e verdieping 3e verdieping 5130 18050 H I 5600 5600 00 A 00 A 01 B 01 B 1 2 5 6 7 8 9 10 11 Terras Showroom TWO-O samples lounge meeting rooms Verkeersruimte Kantoorruimte 5600 2800 5600 5600 5600 5600 5600 5600 5600 Lift 00 A 00 A 01 B 01 B 1 A 2 5 6 B C D E F G H 7 8 9 10 11 I 5600 5600 5600 5600 5600 5600 5600 5600 5600 2800 5600 5600 5600 5600 5600 5600 5600 Kantoorruimte 03 derde verdieping 12800+ 04 vierde verdieping 16800+ A B C D E F G H I 03 derde verdieping 12800+ P 1 04 vierde verdieping 16800+ P 2 3 5 6 7 8 9 10 11 Begane grond 1e verdieping 2e verdieping 3e verdieping > Second Floor > Third Floor
THE URBAN WOODS Delft
Practical work at Urban Climate Architects 2022
For this project in particular, I joined design team at the VO phase of UW Delft, and I was asked to design the facade and have been working on this project since then. Since the building envelope has a cubic shape and has been open on all sides, the building is wrapped by a grid based on the wood structure with a longer plinth where the communal spaces of the building are located. Facade elements (Grids) have been filled with balconies where in some there is a tree as the signature of The Urban Woods concept. In the following pages, the design of the facade and balconies has been illustrated.
The next step was the sustainability aspect of the project, which by collaboration with specialists in different fields we succeed to adopt a 360° sustainable approach. This wooden building is energy-neutral, climateadaptive, and nature-inclusive - from balcony farming to insect habitation, balustrades with solar panels, and so on.
I am thankful for this project as it has been a learning project for me, from its design challenges to its technical challenges. Owing that the project has a GLT/CLT structure, I developed my knowledge about this sustainable construction method which has to be considered during the design process to ease the construction and lower the total cost of the structure.
More information about it can be found on the website. (www.theurbanwoods.com)
Location: Delft, The Netherlands
Team: Tim Vermeend, Olga Gumienna, Jordy Lubbe & Peyman Baktash.
Participation: SO, VO, DO
[ 30
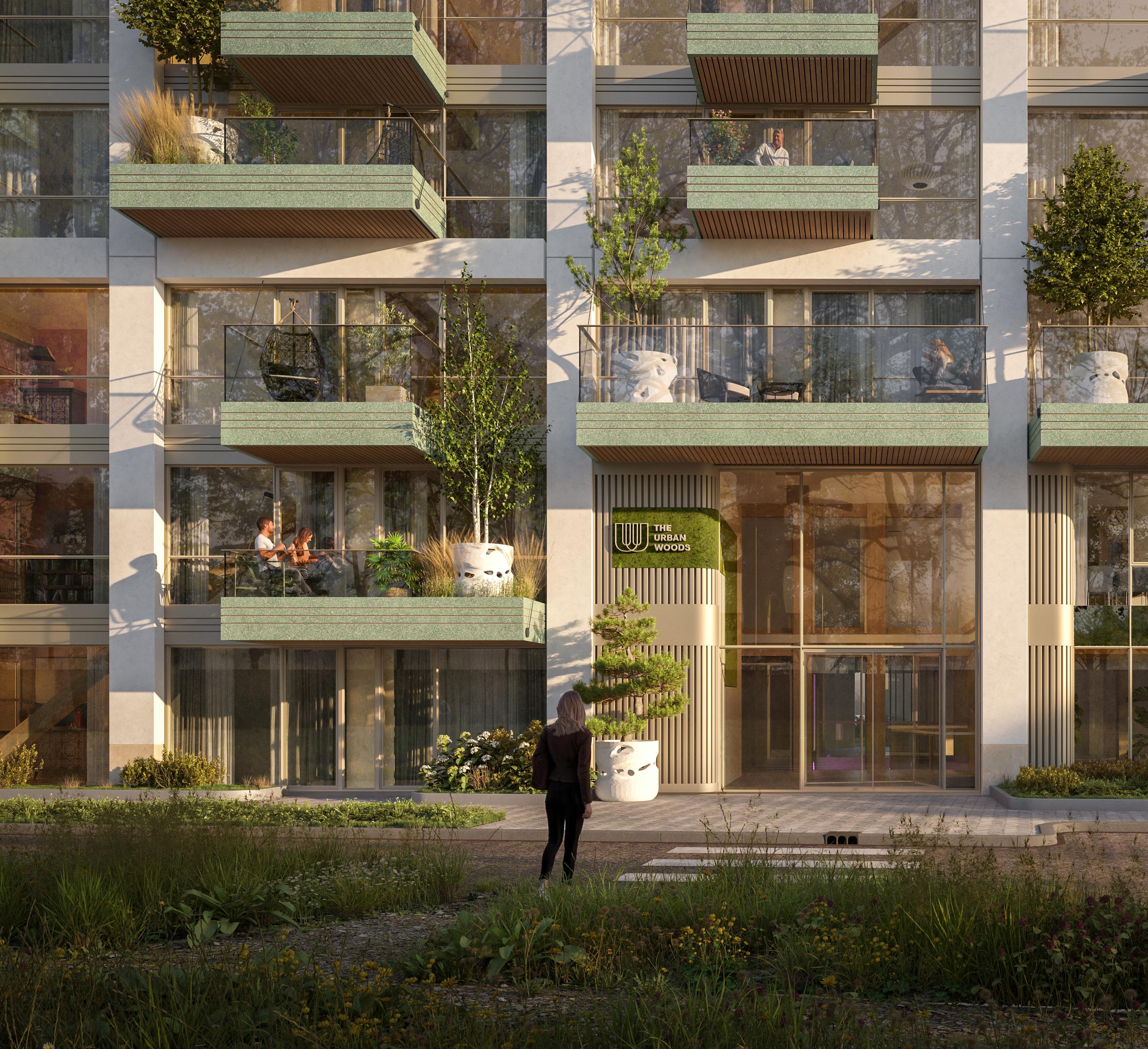
]
Peyman Baktash
© Designed by UCA - Rendered by RenderFabriek
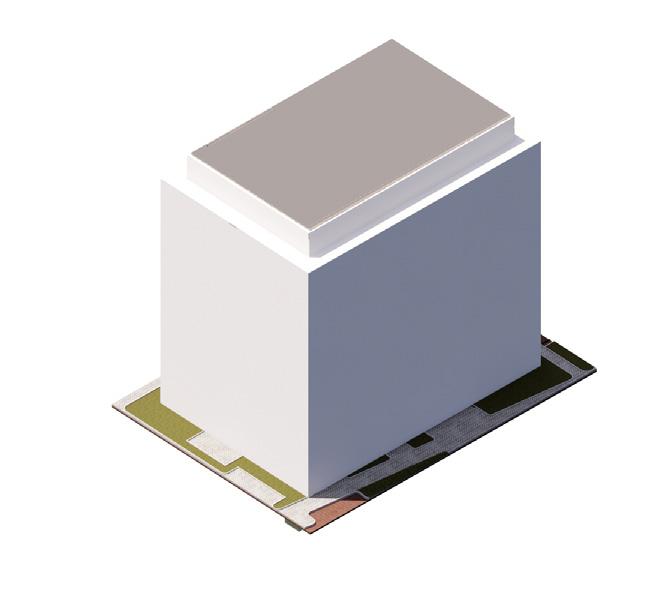
> Mass that fits with the urban context.
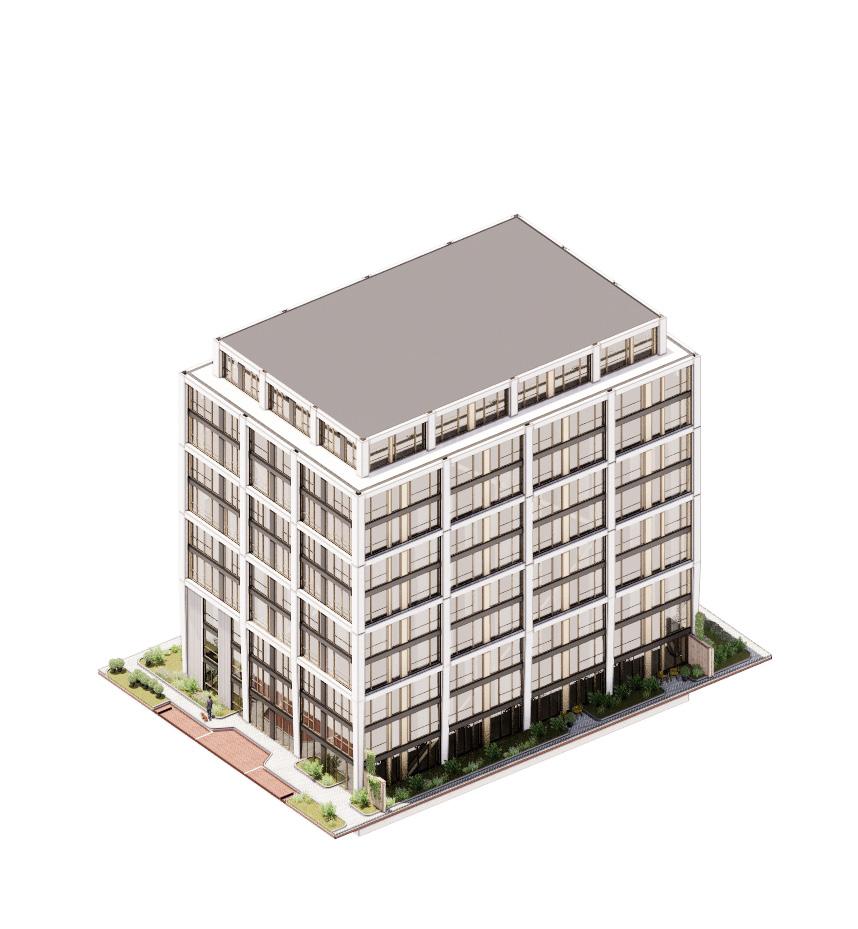
> Facade grid with large opening.
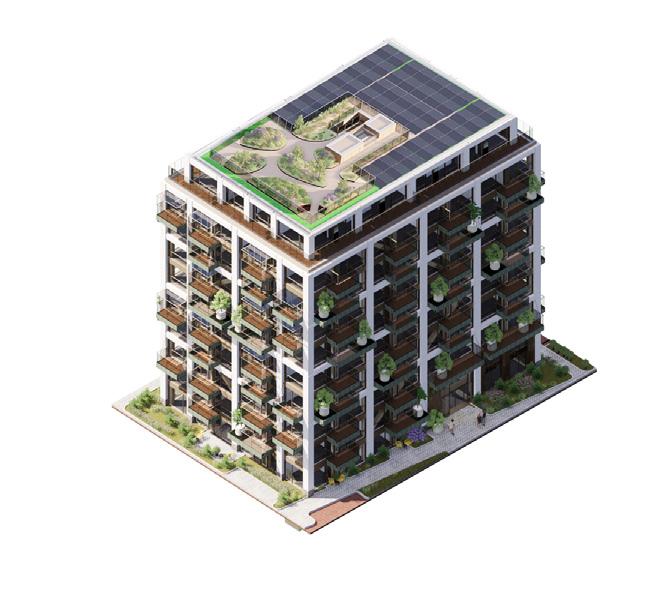
> Building envelope and facade concept
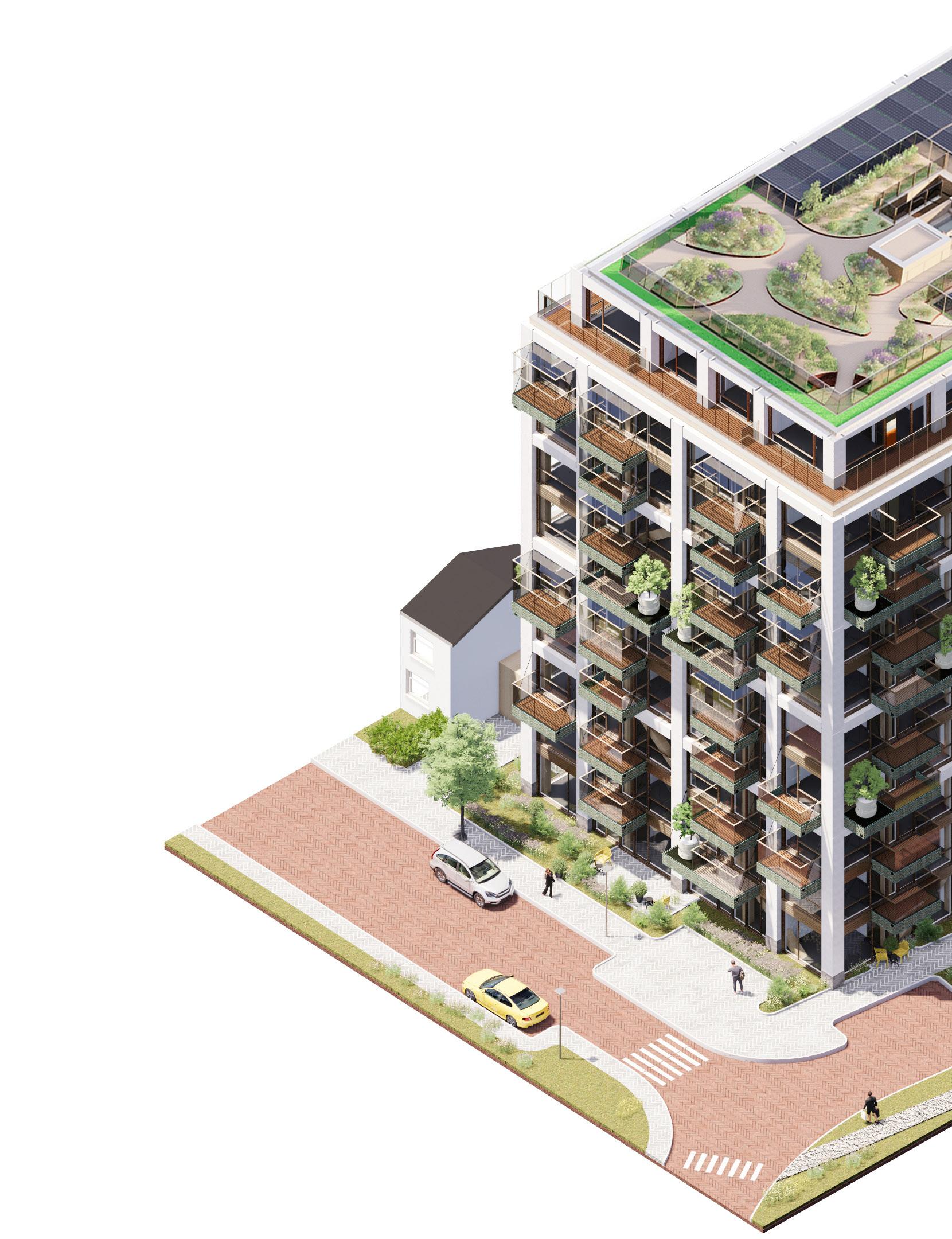
> Balcony and shared tree for each household. (Company standard)
[ 32
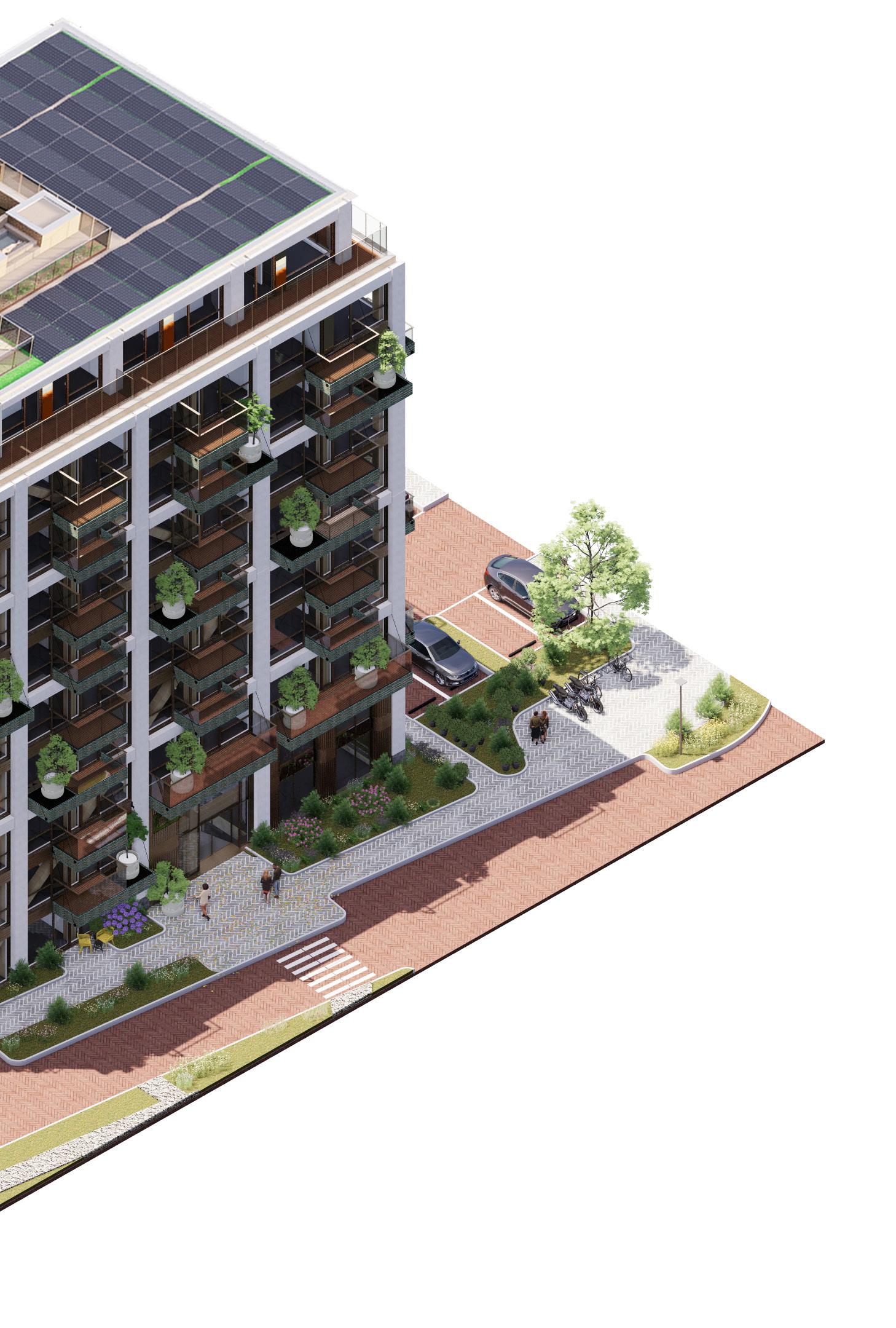
> solar panels on the roof will provide residents and common areas with electricity
> biobased, sustainable materials - CLT construction

> Shared car - accessible through app
> use of recycled materials
> rainwater collection and filtering through roofs and facade
> sustainable, energy-efficient heating and cooling system
> BREEAM certificate is planned to be obtained as a guarantee for the sustainability of the building
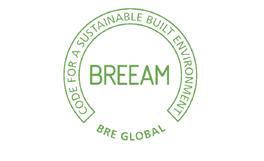
Peyman Baktash ]
As mentioned in the beginning, designing the façade posed the first challenge of this project for me, particularly because the liveliness of the building depended on it. On the other hand, The Urban Woods wished to incorporate trees into the façade. To translate all of these desires into the design, a series of studies on the grids, balconies, and their relationship with the trees were conducted to integrate them into the façade on all four sides

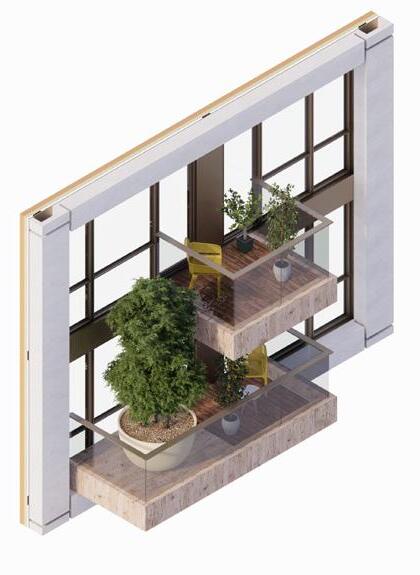
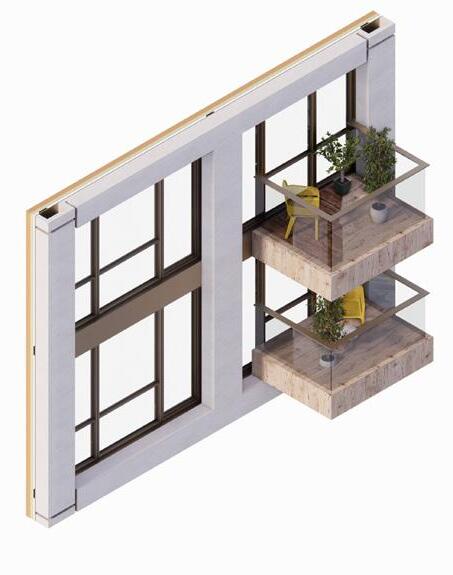
> Initial study per grid
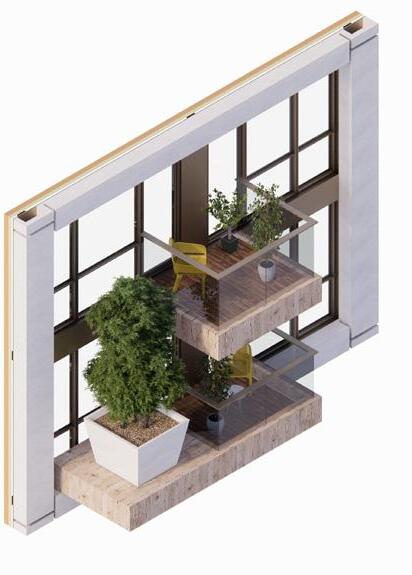
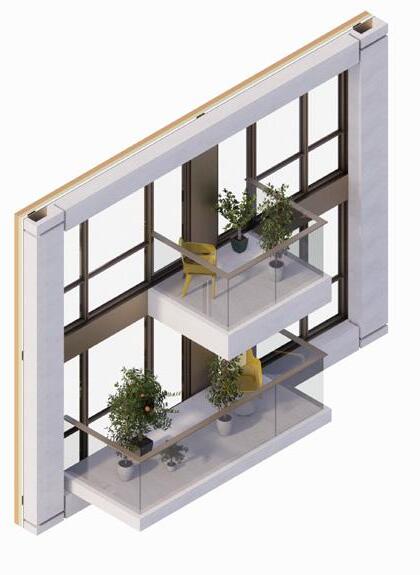

> Seleted prefab
[ 34
> Grid Balcony Tree UW Facade
> Finding the best
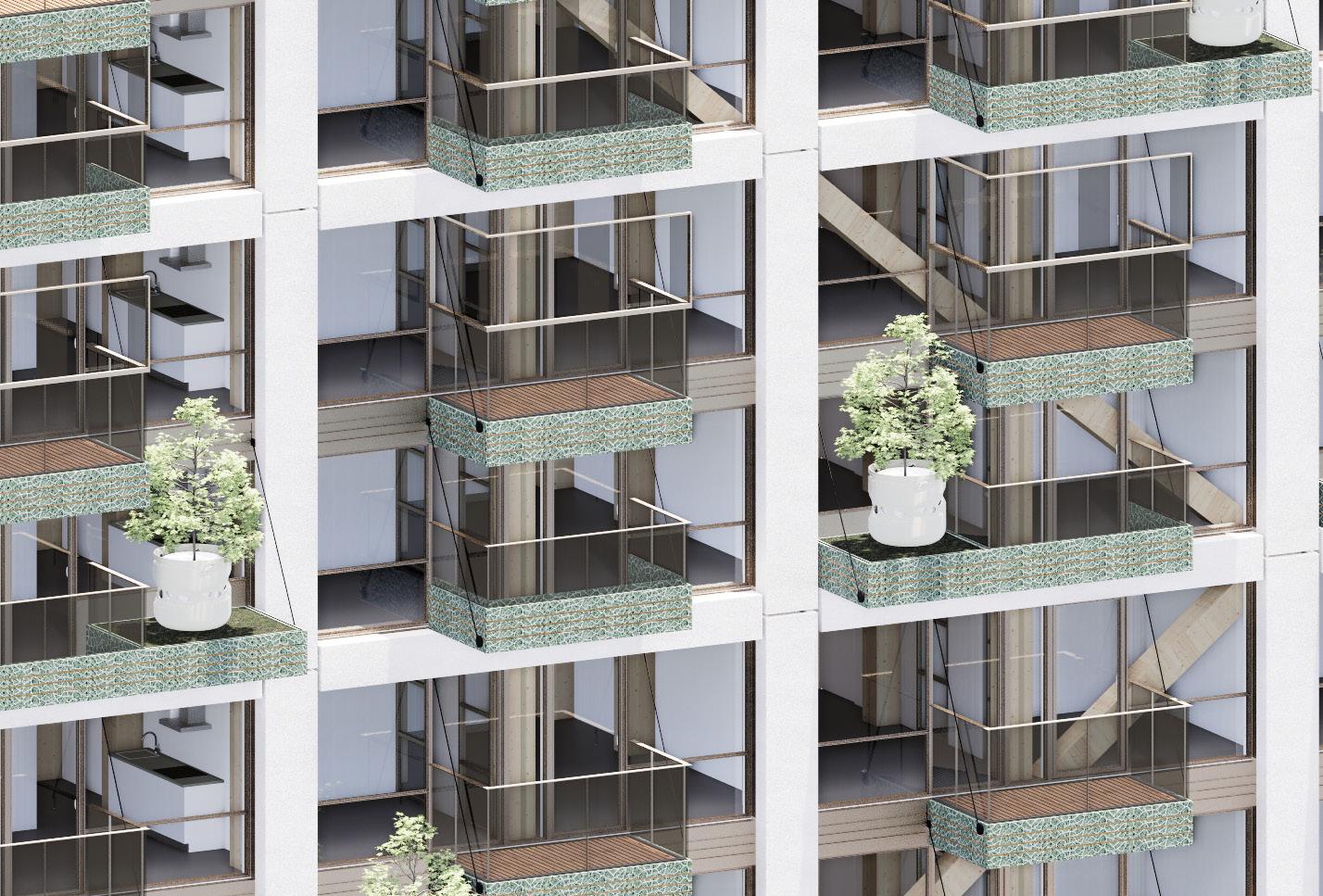
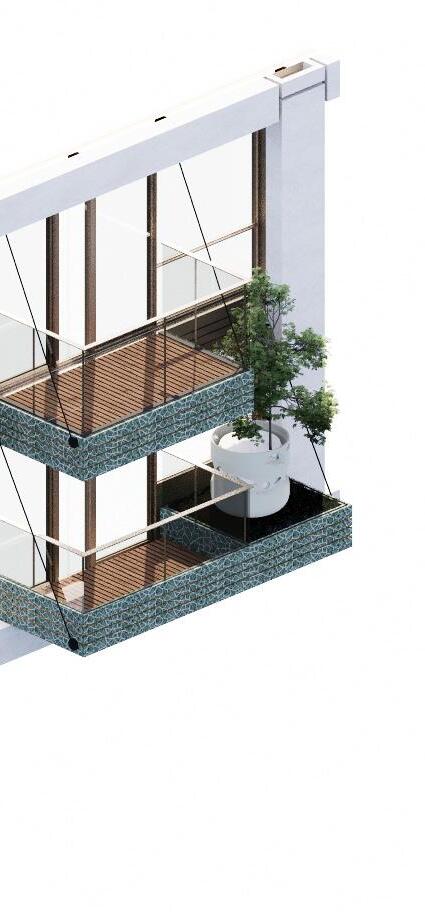
> Rainwater drainage system for tree irrigation
> Collaboration with “Nest Architect” and “Urban jungle project”
> Two households together in one ‘frame’
Peyman Baktash ] best composition prefab facade element
> Third Floor - Scale 1:250 *
> * Drawings on this page had been done by a group of (assistant) architects and technical designers at Urban Climate Architects in Revit. Collaboration
[ 36
A A B B D D H H K K L L 09. 09. 08 08 04 04 02 02 01 01 F F 07 07 03 03 A A B B E E G G I I 05. 05. 06 06 C C 30880 20700 3550 2250 4030 4030 2250 3550 3400 4100 3820 3600 3600 3820 4100 3400 8,8 m² Gang 03.00.06 8,8 m² Gang 03.00.07 8,4 m² Gang 03.00.08 13,2 m² Voorruimte lift 03.00.01 3,4 m² Hal 03.12.01 0,3 m² Meterkast 03.12.02 1,6 m² Technische ruimte 03.12.03 3,6 m² Badkamer 03.12.04 19,7 m² Woonkamer 03.12.05 10,2 m² Slaapkamer 03.12.06 3,4 m² Hal 03.07.01 0,3 m² Meterkast 03.07.02 1,6 m² Technische ruimte 03.07.03 3,6 m² Badkamer 03.07.04 19,7 m² Woonkamer 03.07.05 10,2 m² Slaapkamer 03.07.06 3,4 m² Hal 03.01.01 0,3 m² Meterkast 03.01.02 1,6 m² Technische ruimte 03.01.03 3,6 m² Badkamer 03.01.04 23,5 m² Woonkamer 03.01.05 10,2 m² Slaapkamer 03.01.06 3,4 m² Hal 03.06.01 0,3 m² Meterkast 03.06.02 1,6 m² Technische ruimte 03.06.03 3,6 m² Badkamer 03.06.04 23,5 m² Woonkamer 03.06.05 10,2 m² Slaapkamer 03.06.06 4,5 m² Hal 03.11.01 0,4 m² Meterkast 03.11.02 1,4 m² Technische ruimte 03.11.03 2,9 m² Badkamer 03.11.04 14,8 m² Woonkamer 03.11.05 11,4 m² Slaapkamer 03.11.06 4,5 m² Hal 03.08.01 0,4 m² Meterkast 03.08.02 1,4 m² Technische ruimte 03.08.03 2,9 m² Badkamer 03.08.04 14,8 m² Woonkamer 03.08.05 11,4 m² Slaapkamer 03.08.06 4,5 m² Hal 03.02.01 0,4 m² Meterkast 03.02.02 1,4 m² Technische ruimte 03.02.03 2,9 m² Badkamer 03.02.04 14,8 m² Woonkamer 03.02.05 11,4 m² Slaapkamer 03.02.06 4,5 m² Hal 03.05.01 0,4 m² Meterkast 03.05.02 1,4 m² Technische ruimte 03.05.03 2,9 m² Badkamer 03.05.04 14,8 m² Woonkamer 03.05.05 11,4 m² Slaapkamer 03.05.06 4,8 m² Hal 03.10.01 0,4 m² Meterkast 03.10.02 1,8 m² Technische ruimte 03.10.03 2,9 m² Badkamer 03.10.04 23,7 m² Woonkamer 03.10.05 9,2 m² Slaapkamer 03.10.06 4,8 m² Hal 03.03.01 0,4 m² Meterkast 03.03.02 1,8 m² Technische ruimte 03.03.03 2,9 m² Badkamer 03.03.04 23,7 m² Woonkamer 03.03.05 9,2 m² Slaapkamer 03.03.06 woonmatje 11m2 woonmatje 11m2 woonmatje 11m2 woonmatje 11m2 woonmatje 11m2 woonmatje 11m2 woonmatje 11m2 woonmatje 11m2 woonmatje 11m2 woonmatje 11m2 woonmatje 11m2 woonmatje 11m2 10,7 m² Trappenhuis 03.00.04 5,6 m² Trappenhuis 03.00.05 4,2 m² Liftschacht 03.00.03 2,8 m² Liftschacht 03.00.02 Trap: Optrede: Aantrede: 16 x 190mm 220mm 930x2315 930x2315 930x2315 930x2315 930x2315 930x2315 930x2315 930x2315 930x2315 930x2315 930x2315 930x2315 930x2315 930x2315 930x2315 930x2315 930x2315 930x2315 60 60 60 60 60 60 60 60 60 60 60 60 60 60 60 60 60 60 60 60 60 60 60 60 60 60 60 60 60 60 60 60 3,5 m² Hal 03.09.01 0,4 m² Meterkast 03.09.02 16,8 m² Woonkamer 03.09.05 8,5 m² Slaapkamer 03.09.06 3,5 m² Hal 03.04.01 0,4 m² Meterkast 03.04.02 16,8 m² Woonkamer 03.04.05 8,5 m² Slaapkamer 03.04.06 1,8 m² Technische ruimte 03.09.03 1,8 m² Technische ruimte 03.04.03 3,4 m² Overige ruimte 03.04.07 3,4 m² Overige ruimte 03.09.07 3,7 m² Overige ruimte 03.11.07 3,7 m² Overige ruimte 03.02.07 3,7 m² Overige ruimte 03.05.07 3,7 m² Overige ruimte 03.08.07 +9220 RM EBV EBV EBV EBV RM RM RM RM RM RM RM RM RM RM RM RM RM RM RM RM RM RM RM RM RM RM RM 3400 54 4436 160 3270 54 3396 160 3936 54 3270 160 4436 54 3400 30880 3400 4100 3820 3600 3600 3820 4100 3400 3400 160258654 3480 160 4020 542586160 3400 20700 3550 2250 4030 4030 2250 3550 3400 160258654 3480 150 4030 542586160 3400 3400 54 4436 160 3270 54 3396 160 3936 54 3270 160 4436 54 3400 21dm³/s 21dm³/s 21dm³/s 21dm³/s 21dm³/s 14dm³/s 14dm³/s 14dm³/s 14dm³/s 14dm³/s 14dm³/s 21dm³/s 21dm³/s 14dm³/s 14dm³/s 21dm³/s 14dm³/s 21dm³/s 21dm³/s 14dm³/s 21dm³/s 14dm³/s 14dm³/s 19.4dm³/s 194dm³/s 21dm³/s 21dm³/s 21dm³/s 21dm³/s 21dm³/s 21dm³/s 14dm³/s 14dm³/s 14dm³/s 14dm³/s 14dm³/s 21dm³/s 14dm³/s 14dm³/s 21dm³/s 14dm³/s 21dm³/s 21dm³/s 14dm³/s 21dm³/s 14dm³/s 14dm³/s 21dm³/s 14dm³/s 21dm³/s 2,9 m² Badkamer 03.09.04 880x2315 930x2315 900x2340 880x2315 630x2315 740x2040 880x2315 880x2315 740x2040 930x2315 900x2340 880x2315 630x2315 880x2315 880x2315 930x2315 900x2340 880x2315 630x2315 740x2040 880x2315 880x2315 740x2040 930x2315 900x2340 880x2315 630x2315 880x2315 740x2040 740x2040 740x2040 740x2040 930x2315 930x2315 930x2315 930x2315 900x2340 900x2340 900x2340 900x2340 2,9 m² Badkamer 03.04.04 930x2315 930x2315 930x2315 930x2315 930x2315 930x2315 930x2315 930x2315 630x2315 630x2315 630x2315 630x2315 740x2040 740x2040 740x2040 740x2040 900x2340 900x2340 900x2340 900x2340 opstelplaats boompot opstelplaats boompot opstelplaats boompot opstelplaats boompot opstelplaats boompot 30 30 VD LS 30 30 30 30 30 30 30 30 30 30 30 30 LS 30 30 LS 30 30 VD LS VDLS VDLS VDLS VDLS 30 VDLS 30 30 VDLS 30 30 VDLS 30 VDLS 30 VDLS 30 VDLS 30 30 LS LS 30 30 LS LS ANV ANV hwa hwa hwa hwa hwa hwa hwa hwa Trap: Optrede: Aantrede: 17 x 179mm 232mm hwa verlichting verlichting verlichting verlichting verlichting balkon min. 4m balustrade hoogte 1200mm balkon min. 4m balustrade hoogte 1200mm balkon min. 4m balustrade hoogte 1200mm balkon min. 4m balustrade hoogte 1200mm balkon min. 4m2 balustrade hoogte 1200mm balkon min. 4m2 balustrade hoogte 1200mm balkon min. 4m2 balustrade hoogte 1200mm balkon min. 4m balustrade hoogte 1200mm balkon min. 4m balustrade hoogte 1200mm balkon min. 4m balustrade hoogte 1200mm balkon min. 4m balustrade hoogte 1200mm balkon min. 4m balustrade hoogte 1200mm balkon min. 4m balustrade hoogte 1200mm KM KM KM KM V10 EBV EBV hwa hwa hwa hwa hwa hwa hwa hwa 754 7350 754 6500 754 6500 754 7350 754 757 3050 757 5700 757 5700 757 3050 757 757 3050 757 5700 757 5700 757 3050 757 754 7350 754 6500 754 6500 754 7350 754

60 minuten. Een vloer, trap of hellingbaan waarover of waaronder een vluchtroute voert bezwijkt niet binnen 30 minuten bij brand in een (sub)brandcompartiment waarin de vluchtroute niet ligt. Bouwconstructies welke bij brand leidt tot bezwijken van de betreffende brandscheiding bezit dezelfde mate van brandwerendheid m.b.t. bezwijken als de betreffende scheiding.
• Materialen toegepast in koker, schacht of kanaal is voldoet over een dikte van tenminste 0,01 meter aan brandklasse A2 overeenkomstig NEN-EN 13501-1. De bovenzijde van het dak wordt niet brandgevaarlijk uitgevoerd overeenkomstig NEN 6063. Voorzieningen voor afvoer van rook zijn overeenkomstig NEN 6062.
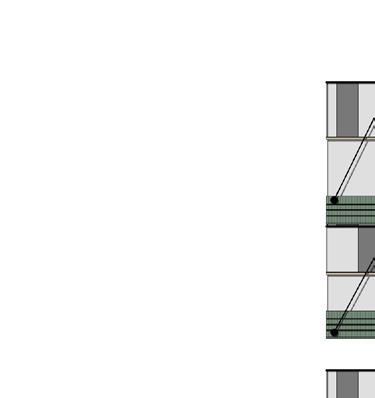
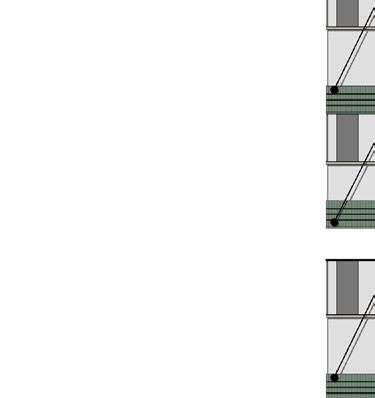
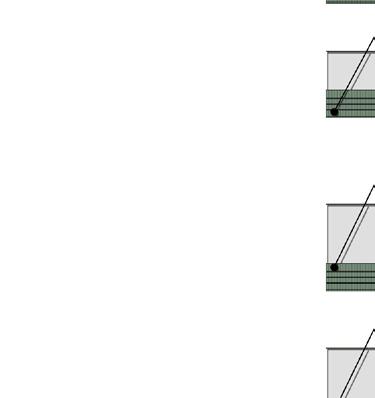
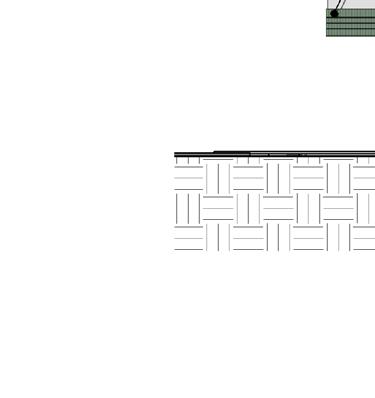
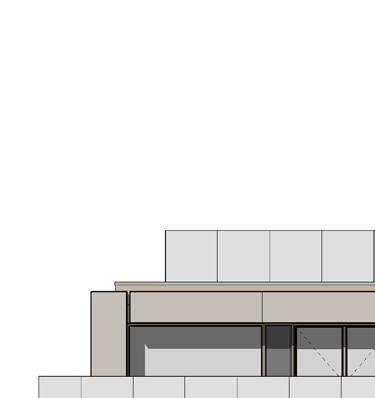
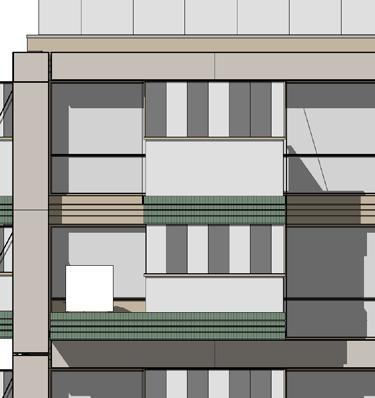


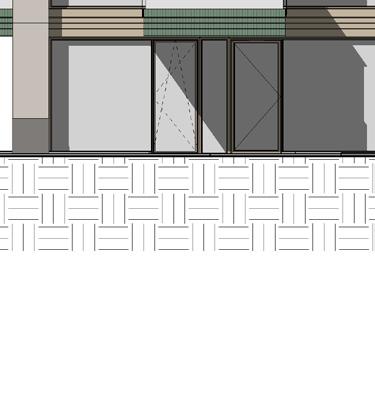
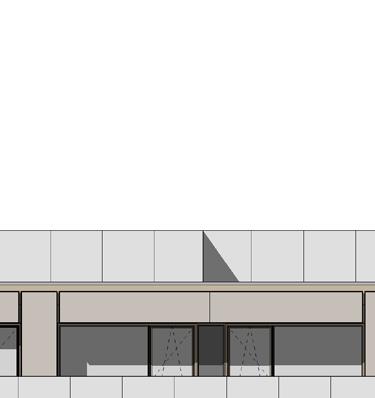
• Een zijde van constructie-onderdelen grenzend aan de binnenlucht voldoen tenminste aan brandklasse D D , voor beloopbaar vlak, D voor pijpisolatie en rookklasse S2, S1fl voor beloopbaar vlak, S2 voor pijpisolatie overeenkomstig NEN-EN 13501-1. Electrische leidingen voldoen tenminste aan brandklasse Dca en rookklasse S2ca overeenkomstig NEN-EN 13501-6. In afwijking hierop is deze van extra beschermde vluchtroutes en van binnenzijde liftschacht brandklasse B, Cfl voor beloopbaar vlak, B voor pijpisolatie, B2ca voor elektrische leidingen en rookklasse S2, S1fl voor beloopbaar vlak, S1 voor pijpisolatie
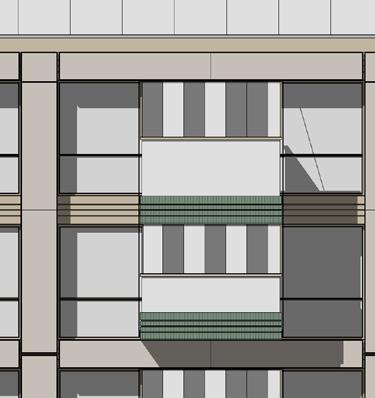

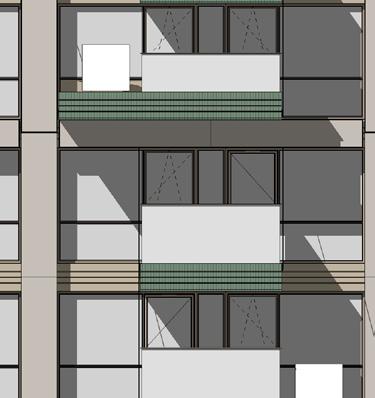
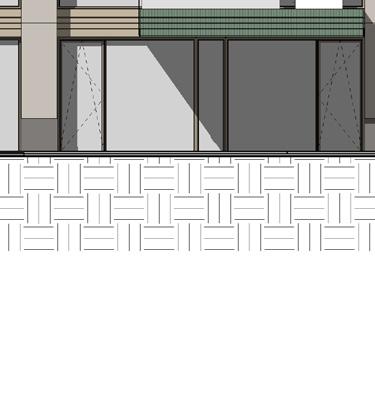
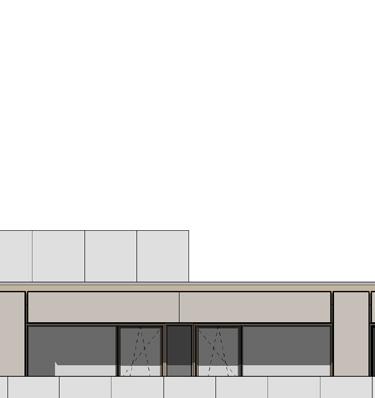
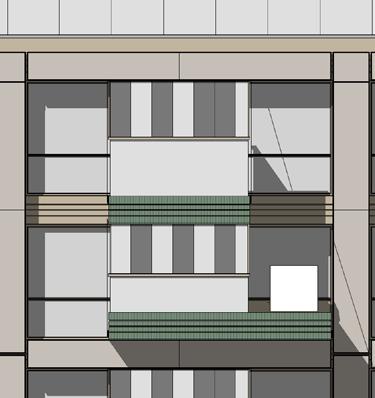
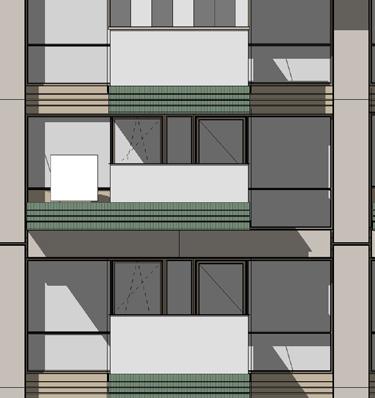
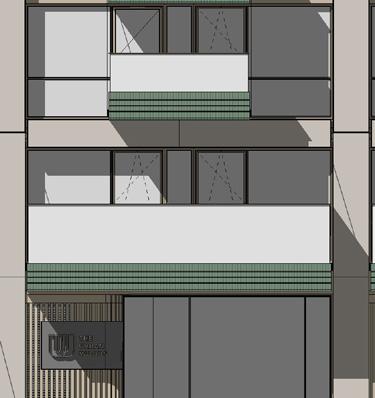
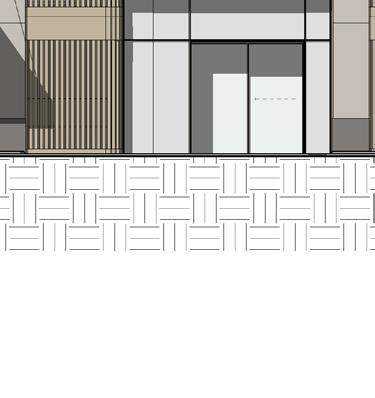
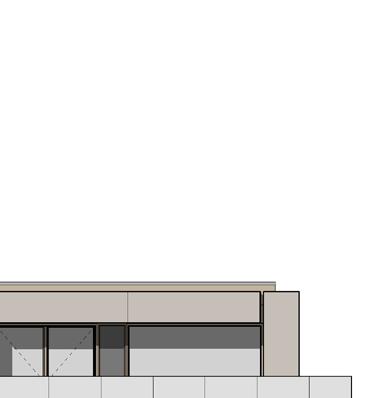
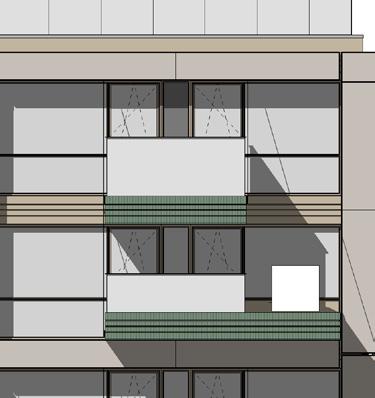
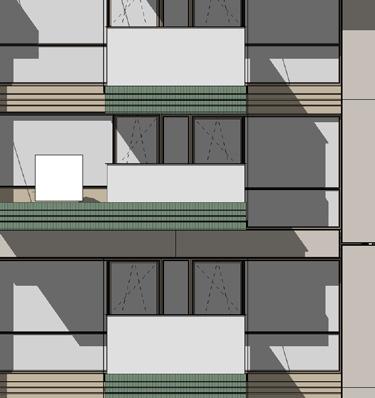
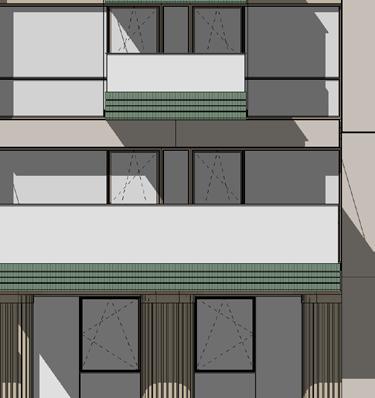


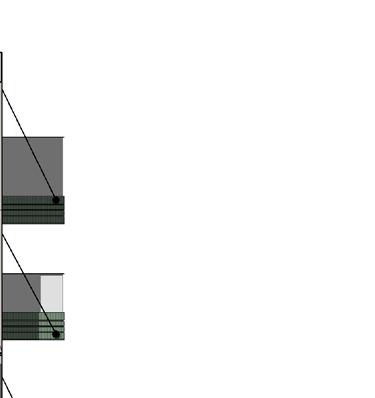
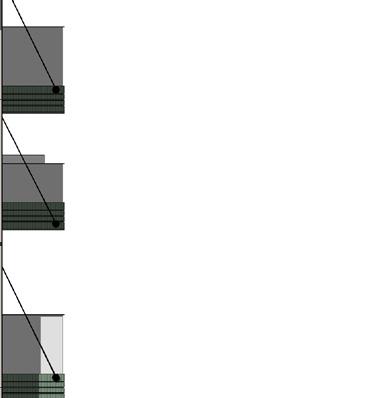
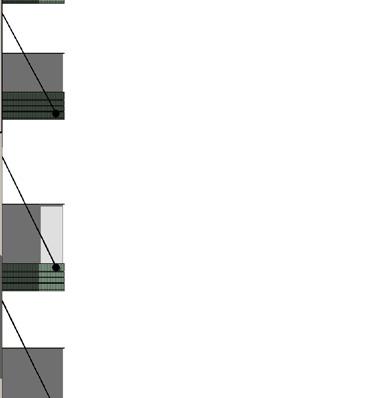
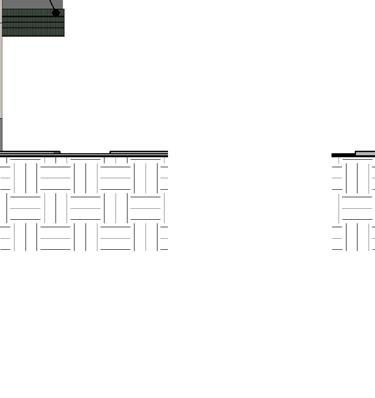
Peyman Baktash ] Collaboration between group members (as mentioned at the beginning) and Peyman Baktash. 09. 08 09. 08 04 02 01 07 03 05. 06 A B D H K L F E G I C boompot boompot boompot boompot boompot boompot boompot boompot boompot A B D C 1 100 Zuidwestelijke aanzicht 1 100 Noordwestelijke aanzicht 1 4 3 2 2 2 5 6 7 8 8 9 groene gevel (vegetatie) (te openen glazen panelen) (te openen glazen panelen) (te openen glazen panelen) (te openen glazen panelen) (te openen glazen panelen) (te openen glazen panelen) (te openen glazen panelen) (te openen glazen panelen) (te openen glazen panelen) ! ALLE MAATVOERING IN HET WERK TE METEN CQ. TE CONTROLEREN ! ! BOUWAANVRAAG TEKENINGEN ZIJN GEEN WERKTEKENINGEN ! Beton Loopslot/Deur zonder sleutel en onmiddelijk te openen over de tenminste vereiste breedte Vloer-/ Wand-/ Deur-/ Raam-/ Luikconstructie -dubbelzijdig brandwerend (WBDBO conform de NEN 6069) Mechanisch afzuigpunt e.a. conform NEN 1087 Vloer-/ Wand-/ Deur-/ Raam-/ Luikconstructie -enkelzijdig brandwerend (WBDBO conform de NEN 6069) Centrale verwarmingsketel RENVOOI Riolering vuilwater conform NEN 3215 Trapleuningen minimaal 900+trede. Leuning trap gelijk aan balustrade met extra handregel langs wand. Balustrades minimaal 1000+vl (o.k. voetregel tot b.k. handregel), spijlen ∅20 hoh 100mm. Transparante verlichtingsinstallatie conform de NEN 3011 Ruimte voorzien van noodverlichting Mechanisch aanvoerpunt e.a. conform NEN 1087 Ruimte voorzien van rookmelder conform NEN 2555 ANV RM Riolering hemelwater afoer conform NEN 3215 Extra Beschermde Vluchtroute EBV Deur zelfsluitend Losse (hand)brandblusser; koolzuur/poeder/... e.e.a conform het besluit 'Draagbare blustoestellen' Brandweerlift Droge blusleiding Tegelwerk toilet: mimimaal 1,2 meter boven vloer e.a. volgens NEN 2778 Tegelwerk badkamer: mimimaal 2,1 meter boven vloer e.a volgens NEN 2778 30 min brandwerendheid en R200 rookwerend 60 min brandwerendheid en R200 rookwerend 30/60/90 30/60/90 Isolatie Binnenwand, conform Bouwbesluit Scheidingswand, conform Bouwbesluit Bovenliggende constructie houten balken Massiefhout, (kruislings) gelamineerd Tegels Vrijloopdranger deur VD LS BRANDVEILIGHEID RIOLERING & INSTALLATIES Verlichting KM Deur op kleefmagneet Riolering vuilwater ontluchting A Tweemolentjeskade Wilgenlaan Noordwest aanzicht SITUATIE Meidoornlaan Zuidoost aanzicht Zuidwest aanzicht Noordoost aanzicht N ALGEMENE BEPALINGEN Brandveiligheid: • Constructieve gegevens/berekeningen volgens opgave constructeur. Bij brand in een brandcompartiment bezwijken niet aangrenzende bouwconstructies in ander brandcompartiment niet gedurende tenminste
en S1ca voor elektrische leidingen. Een zijde van constructie-onderdelen grenzend aan de buitenlucht voldoen tenminste aan brandklasse D, Dfl voor beloopbaar vlak, D voor p ijpisolatie overeenkomstig NEN-EN 13501-1. Elektrische leidingen voldoen tenminste aan brandklasse Dca overeenkomstig NEN-EN 13501-6. In afwijking hierop is deze voor extra beschermde vluchtroutes brandklasse C, Cfl voor beloopbaar vlak, B voor pijpisolatie, B2ca voor elektrische leidingen en B vanaf het aansluitend terrein tot een hoogte van ten minste 2,5 meter en vanaf 13 meter. Van de hierboven gestelde klassen hoeft ten hoogste 5 % van het totale oppervlakte van een ruimte behoeft niet te voldoen aande gestelde brandklasse en 10 % niet aan de gestelde rookklasse Voorts dienen de geveldelen, uitgezonderd gevelopeningen, van brandcompartimenten te voldoen aan brandklasse B te voorkoming brandoverslag. • Voor de brandwerendheid van een constructieonderdeel dient voldaan te worden aan de criteria volgens de NEN 6069. Hierin zijnde volgende beoordelingscriteria opgenomen: bezwijken (R), vlamdichtheid (E), temperatuur (I) en warmtestraling (W). • Rookmelders woningen volgens primaire inrichtingseisen volgens NEN 2555. Eventuele aanvullende gekoppelde rookmelders indien vereist geluidsniveau in verblijfsruimten binnen de woning niet wordt behaald Overig: •
op bestaande
en
en dimensionering
conform
constructeur • Oppervlaktes conform NEN 2580 • Geluidwering conform NEN 5077 • Ventilatie conform NEN 1087 • Natte ruimten en keuken voorzien van mechanische ventilatie afvoer • Daglichttoetreding conform NEN 2057 • Electrische installatie minimaal conform NEN 1010 • Deuren, ramen, kozijnen en daarmee gelijk te stellen constructieonderdelen in een scheidingsconstructie van een niet-gemeenschappelijke ruimte die volgens NEN 5087 bereikbaar zijn voor inbraak, hebben een volgens NEN 5096 bepaalde inbraakwerendheid die voldoet aan de in die norm aangegeven weerstandsklasse 2. • Indien er afgeweken wordt van de vergunde omgevingsaanvraag, dienen de wijzigingen schriftelijk vooraf ter goedkeuring aan degemeente te worden voorgelegd! VOOR ALLE GENOEMDE NORMEN ZIJN DE LAASTE UITGEGEVEN VERSIES INCL. WIJZIGINGSBLADEN VAN TOEPASSING! VOOR MEER INFORMATIE ZIE RAPPORTEN VAN ADVISEURS! project onderdeel revisie wijzigingsdatum omschrijving van wijziging Torenlocatie, Delft Bouwaanvraag Plattegrond derde verdieping Woongebouw The Urban Woods > North Facade - Scale 1:250 *
Riolering en waterleidingen aansluiten
hoofdafvoer • Alle constructieve gegevens, berekeningen
tekeningen, maatvoering
voledig
opgave
> A view of Revit model of the project (Enscape export) Working with BIM

[ 38
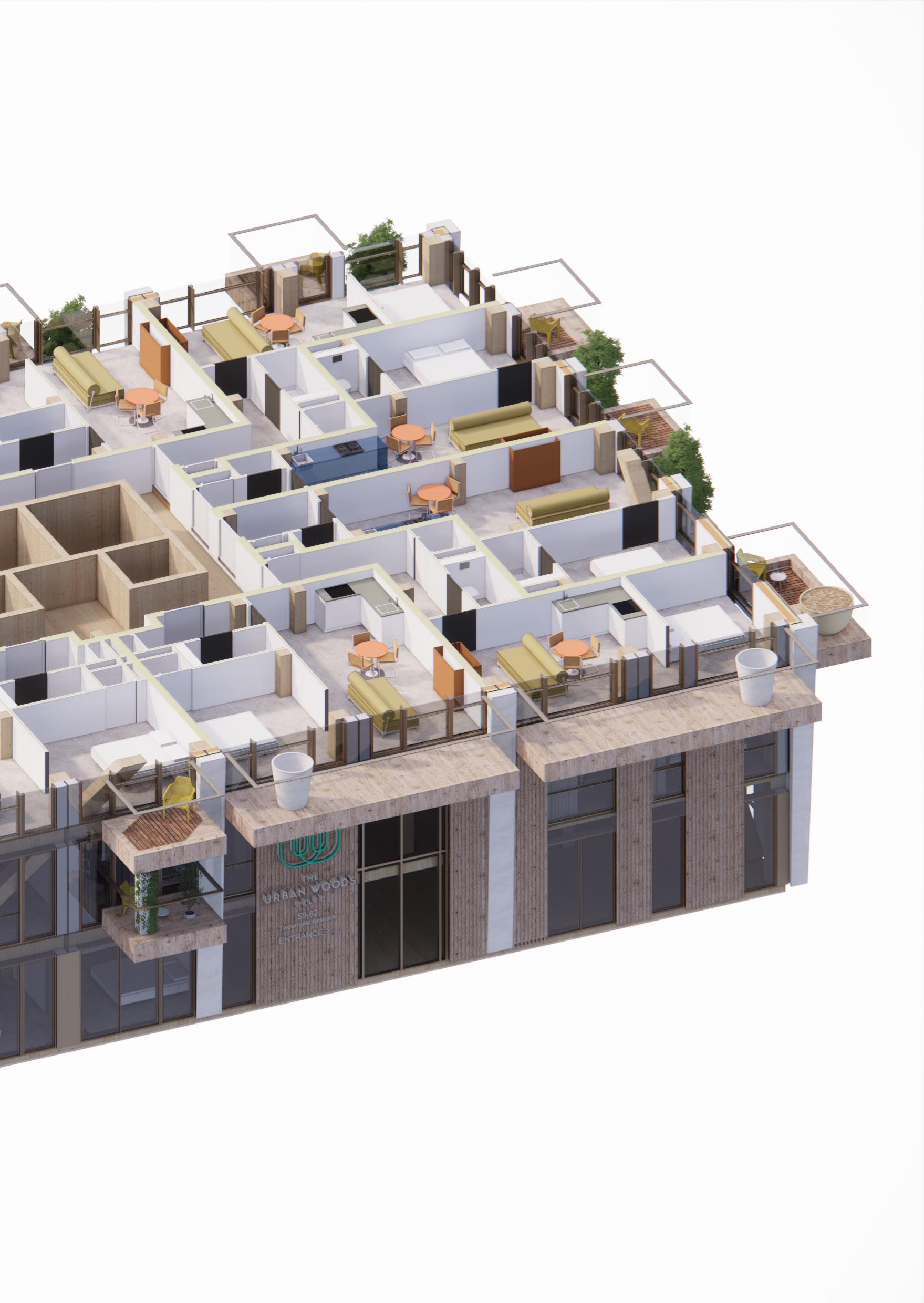
]
Peyman Baktash
[ 40 98 15300+PVijfdeverdieping 2970+P 178 20 Glazen balustrade, conform opgave leverancier (met geïntegreerde pv-panelen waar nodig) Planken Aluminium profiel, kleur: Champagne/Beige Aluminium staanders, conform opgave leverancier en constructeur kleur: Champagne/Beige Balkonconstructie conform opgave balkonleverancier Terrazo imitatie afwerking, kleur: groen met witte accenten Balkonconstructie conform opgave balkonleverancier HWA in verdikte gevelopbouw verslepen Goot t.b.v. afwatering balkon Roostervloer t.b.v. overgang Wandopbouw (on-bo) (Rc= min. 4,7 m²k/W): -2x gipsplaat 12,5mm -Dampremmende folie -HSB constructie incl. isolatie conform opgave adviseur -Cementgebondenplaat 12mm -Isolatieplaat, dikte conform opgave adviseur -Waterkerende folie -Gevelpanelen -kleur wit (met geïntegreerde pvpanelen waar nodig) CLT balk, afmeting conform opgave constructeur Stelruimte vullen met isolatie Aluminium kozijn, Kleur: Champagne/Beige Triple beglazing, glasopbouw conform opgave adviseur Vloeropbouw (on-bo): -CLT vloerplaat 180mm -Ballastlaag 70mm -Isolatielaag 40mm -Cementdekvloer incl. vloerverwarming 60mm 1200 100 295 310 210 520 180704060 350 Aanzicht kolom V05 project schaal tekening formaat datum Kantoor Groningen: Poelestraat 44 9712 KC Groningen Kantoor Delft: Spoorsingel 23 2613 BE Delft tel: 085-273 54 11 www.ucarchitects.com info@ucarchitects.com "DNR 2011" "Standaardvoorwaarden 2011 Rechtsverhoudingen opdrachtgever-Architecten van Toepassing" URBAN CLIMATE ARCHITECTS revisie wijzigingsdatum omschrijving van wijziging 28-10-2022 2307 B-510.05 1:10 Bouwaanvraag A3 Detail V05 Torenlocatie, Delft 98 15300+PVijfdeverdieping 15130+P 14660+P 20 Aanzicht glazen balustrade Planken Aluminium profiel, kleur: Champagne/Beige Balkonconstructie conform opgave balkonleverancier Terrazo imitatie afwerking, kleur: groen met witte accenten Balkonconstructie conform opgave balkonleverancier HWA in verdikte gevelopbouw verslepen Goot t.b.v. afwatering balkon Roostervloer t.b.v. overgang Wandopbouw (on-bo) (Rc= min. 4,7 m²k/W): -2x gipsplaat 12,5mm -Dampremmende folie -HSB constructie incl. isolatie conform opgave adviseur -Cementgebondenplaat 12mm -Isolatieplaat, dikte conform opgave adviseur -Waterkerende folie -Gevelpanelen -kleur wit (met geïntegreerde pvpanelen waar nodig) CLT balk, afmeting conform opgave constructeur Stelruimte vullen met isolatie Aluminium kozijn, Kleur: Champagne/Beige Triple beglazing, glasopbouw conform opgave adviseur Vloeropbouw (on-bo): -CLT vloerplaat 180mm -Ballastlaag 70mm -Isolatielaag 40mm -Cementdekvloer incl. vloerverwarming 60mm 295 310 210 520 180704060 350 Aanzicht kolom Constructie en bevestiging pot conform opgave balkonleverancier en constructeur Balkon voorzien van wortelwerende/waterdichte doek en vullen met grond Onderlicht uitvoeren met dicht paneel, kleur als kozijn Boompot Aluminium kozijn, Kleur: Champagne/Beige Triple beglazing, glasopbouw conform opgave adviseur 295 100 520 100 V06 project schaal tekening formaat datum Kantoor Groningen: Poelestraat 44 9712 KC Groningen Kantoor Delft: Spoorsingel 23 2613 BE Delft tel: 085-273 54 11 www.ucarchitects.com info@ucarchitects.com "DNR 2011" "Standaardvoorwaarden 2011 Rechtsverhoudingen opdrachtgever-Architecten van Toepassing" URBAN CLIMATE ARCHITECTS revisie wijzigingsdatum omschrijving van wijziging 28-10-2022 2307 B-510.06 1:10 Bouwaanvraag A3 Detail V06 Torenlocatie, Delft > Vertical Detail of Balcony - Scale 1:40 * > Vertical Detail of Balcony with tree’s pot - Scale 1:40 * > Technical floor plans of A B D 04 02 01 03 A B 05. 06 C 3,4 m² Hal 1,6 m² Technische ruimte 03.12.03 3,4 Hal 03.07.01 1,6 m² Technische ruimte 03.07.03 3,6 m² Badkamer 03.07.04 10,2 m² Slaapkamer 03.07.06 4,5 m² Hal 03.11.01 0,4 m² Meterkast 03.11.02 2,9 m² Badkamer 03.11.04 4,5 m² Hal 03.08.01 0,4 m² Meterkast 03.08.02 1,4 m² Technische ruimte 03.08.03 2,9 m² Badkamer 03.08.04 14,8 m² Woonkamer 03.08.05 11,4 m² Slaapkamer 03.08.06 4,8 m² Hal 03.10.01 0,4 m² Meterkast 03.10.02 1,8 m² Technische ruimte 03.10.03 2,9 m² 23,7 m² Woonkamer 03.10.05 9,2 m² Slaapkamer woonmatje 11m2 woonmatje 11m2 woonmatje 11m2 930x2315 930x2315 930x2315 930x2315 60 60 60 60 60 60 60 60 60 60 60 3,5 m² Hal 03.09.01 0,4 m² Meterkast 03.09.02 16,8 m² Woonkamer 03.09.05 8,5 m² Slaapkamer 03.09.06 1,8 m² Technische ruimte 03.09.03 3,4 m² Overige ruimte 03.09.07 3,7 m² 3,7 m² Overige ruimte 03.08.07 RM RM RM RM RM RM RM RM RM 3400 4100 3820 20700 3550 2250 4030 4030 3400 160258654 3480 150 4030 542586160 3400 54 4436 160 3270 21dm³/s 21dm³/s 21dm³/s 14dm³/s 14dm³/s 14dm³/s 14dm³/s 14dm³/s 14dm³/s 14dm³/s 21dm³/s 14dm³/s 21dm³/s 21dm³/s 2,9 m² Badkamer 03.09.04 880x2315 880x2315 740x2040 880x2315 740x2040 900x2340 880x2315 630x2315 880x2315 930x2315 930x2315 930x2315 930x2315 930x2315 930x2315 630x2315 630x2315 740x2040 740x2040 900x2340 900x2340 opstelplaats boompot opstelplaats boompot 30 VDLS 30 VDLS 30 VDLS 30 VDLS hwa hwa verlichting verlichting balkon min. 4m2 balustrade hoogte 1200mm balkon balustrade balkon min. 4m 2 balustrade hoogte 1200mm balkon min. 4m balustrade hoogte 1200mm hwa hwa 5700 757 5700 757 3050 757 754 7350 754
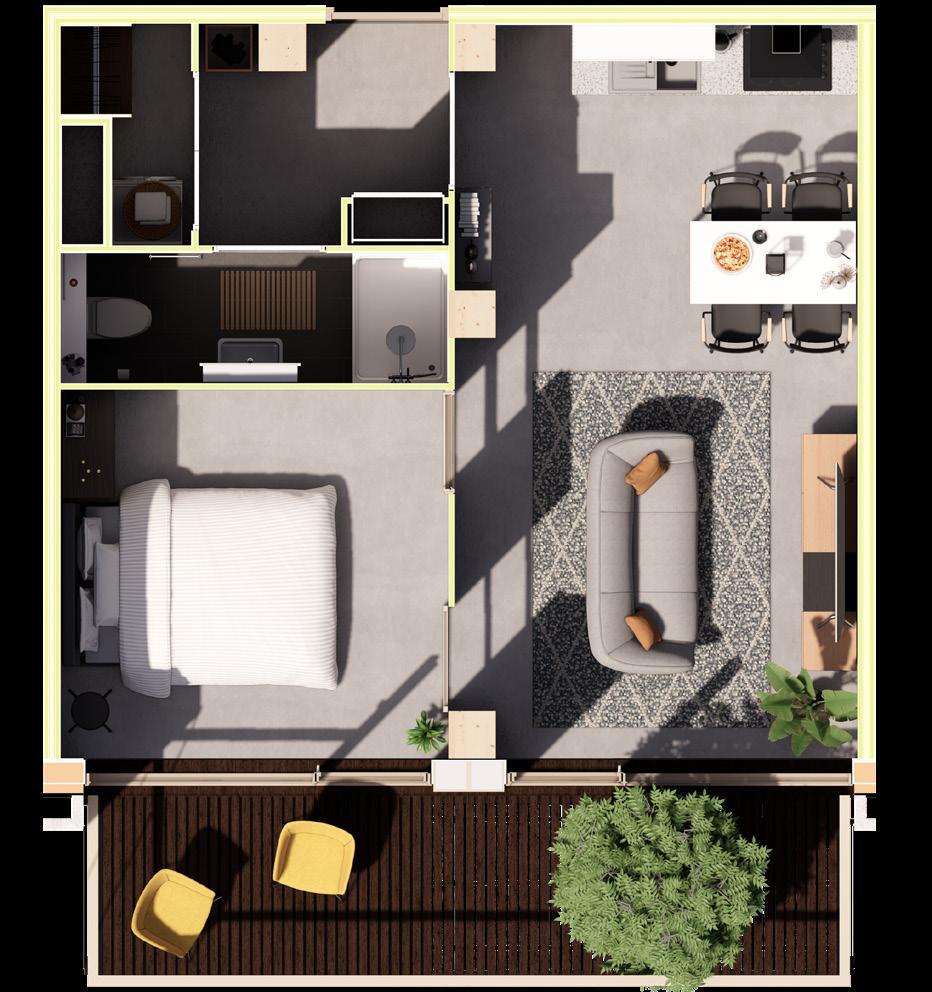
Peyman Baktash ] of one-bedroom
1:100 > Commercial
of one-bedroom
H K L F E G I 8,8 m² Gang 03.00.06 8,8 m² Gang 03.00.07 8,4 m² Gang 03.00.08 13,2 m² Voorruimte lift 03.00.01 3,4 m² Hal 03.07.01 0,3 m² Meterkast 03.07.02 19,7 m² Woonkamer 03.07.05 3,4 m² Hal 1,6 m² Technische ruimte 03.01.03 3,4 m² Hal 03.06.01 0,3 m² Meterkast 03.06.02 23,5 m² Woonkamer 03.06.05 4,5 m² Hal 03.02.01 0,4 m² Meterkast 03.02.02 2,9 m² Badkamer 03.02.04 4,5 m² Hal 03.05.01 0,4 m² Meterkast 03.05.02 2,9 m² Badkamer 03.05.04 11,4 m² Slaapkamer 03.05.06 4,8 m² Hal 03.03.01 0,4 m² Meterkast 03.03.02 1,8 m² Technische ruimte 03.03.03 2,9 m² 23,7 m² Woonkamer 03.03.05 9,2 m² Slaapkamer woonmatje 11m2 woonmatje 11m2 woonmatje 11m2 woonmatje 11m2 10,7 m² Trappenhuis 03.00.04 5,6 m² Trappenhuis 03.00.05 4,2 m² Liftschacht 03.00.03 2,8 m² Liftschacht 03.00.02 Trap: Optrede: Aantrede: 16 x 190mm 220mm 930x2315 930x2315 930x2315 930x2315 930x2315 930x2315 930x2315 930x2315 930x2315 930x2315 930x2315 930x2315 930x2315 930x2315 60 60 60 60 60 60 60 60 60 3,5 m² Hal 03.04.01 0,4 m² Meterkast 03.04.02 16,8 m² Woonkamer 03.04.05 8,5 m² Slaapkamer 03.04.06 1,8 m² Technische ruimte 03.04.03 3,4 m² Overige ruimte 03.04.07 +9220 EBV EBV EBV EBV RM RM RM RM RM RM RM RM RM 30880 3600 3600 3820 4100 3400 54 3396 160 3936 54 3400 21dm³/s 21dm³/s 21dm³/s 14dm³/s 14dm³/s 21dm³/s 14dm³/s 14dm³/s 21dm³/s 21dm³/s 19.4dm³/s 19.4dm³/s 21dm³/s 21dm³/s 930x2315 930x2315 880x2315 930x2315 880x2315 740x2040 740x2040 930x2315 880x2315 740x2040 740x2040 930x2315 930x2315 900x2340 900x2340 930x2315 930x2315 930x2315 630x2315 740x2040 740x2040 900x2340 900x2340 opstelplaats boompot 30 30 VD LS 30 30 30 30 30 30 30 30 30 30 30 30 30 30 LS 30 30 LS 30 30 VD LS VDLS VDLS VDLS VDLS 30 30 30 VDLS 30 30 VDLS 30 30 30 30 30 LS LS 30 30 LS LS ANV ANV hwa hwa hwa Trap: Optrede: Aantrede: 17 x 179mm 232mm hwa verlichting balkon min. 4m2 balustrade hoogte 1200mm balkon min. 4m2 balustrade hoogte 1200mm balustrade hoogte 1200mm balustrade hoogte 1200mm KM KM KM KM EBV EBV hwa 6500 754 6500 754 7350 754
apartments - Scale
floor plans
apartments.
> Interior view, exposed CLT/GLT structure

[ 42
© Designed by Urban Climate Architects - Rendered by RenderFabriek


]
Peyman Baktash
© Designed by Urban Climate Architects - Rendered by RenderFabriek
> Entrance view
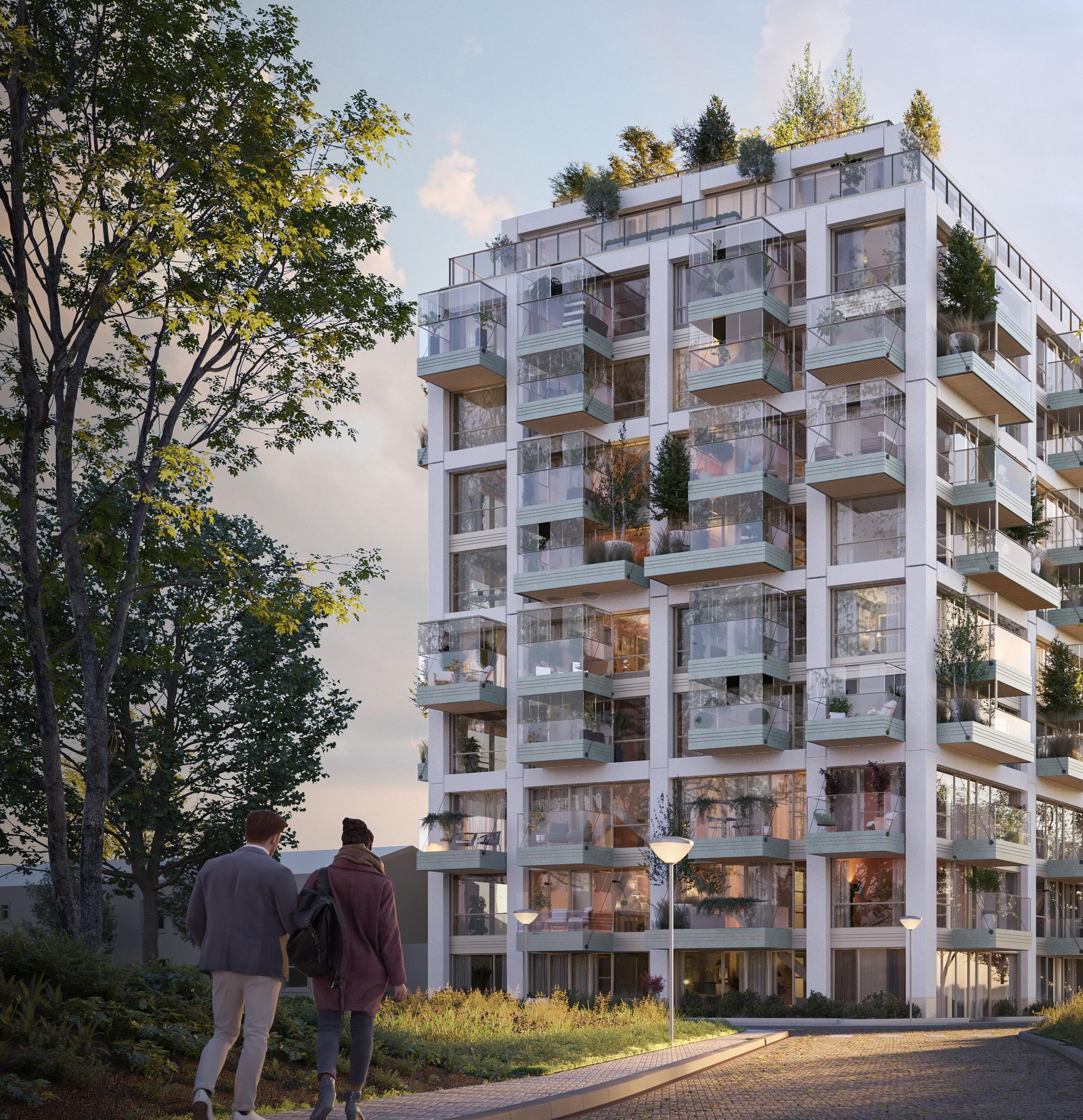
[ 44
© Designed by Urban Climate Architects - Rendered by RenderFabriek
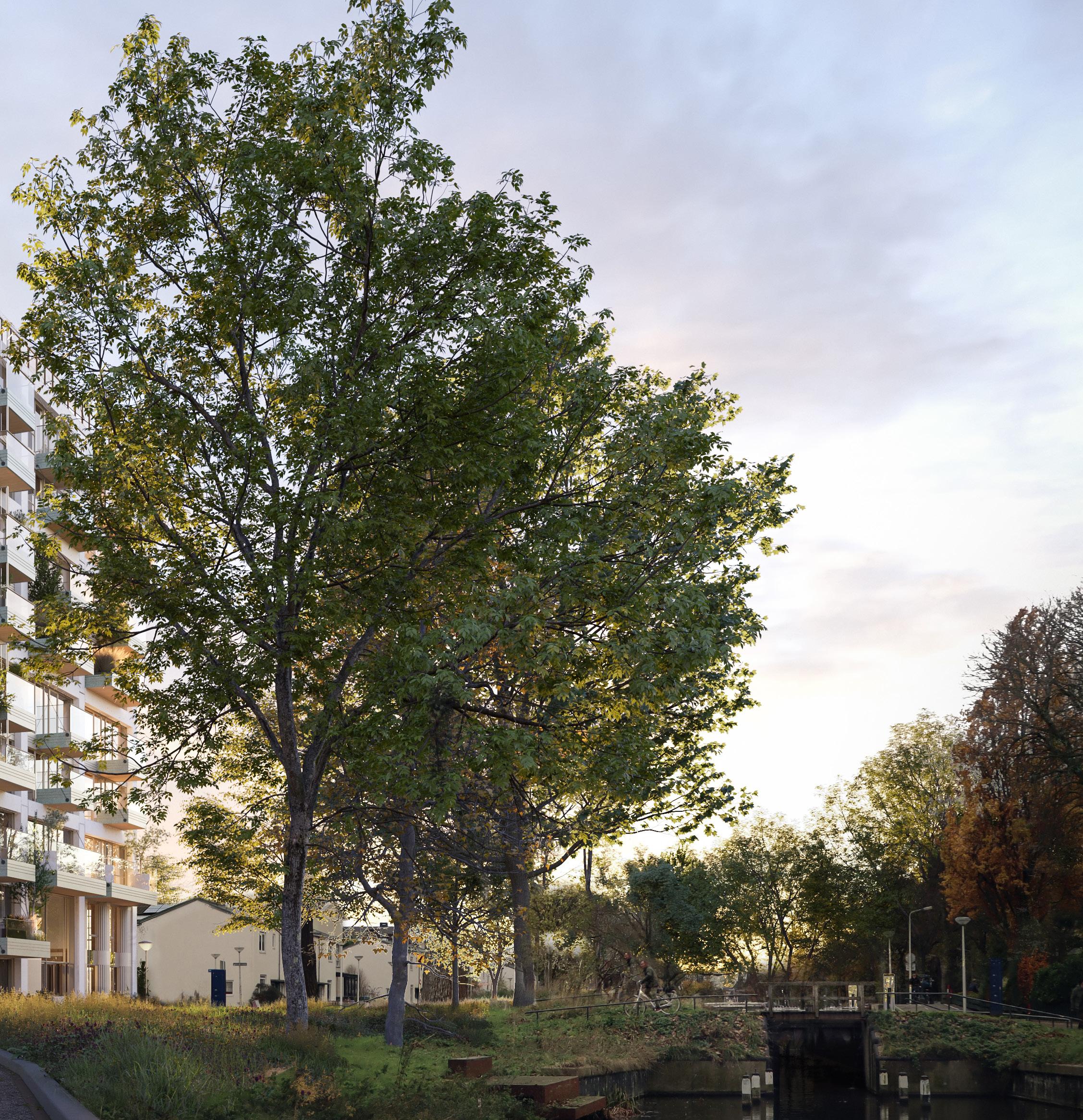
]
Peyman Baktash
Thanks for your time to review my
peyman.baktash.pb@gmail.com
Peyman Baktash
