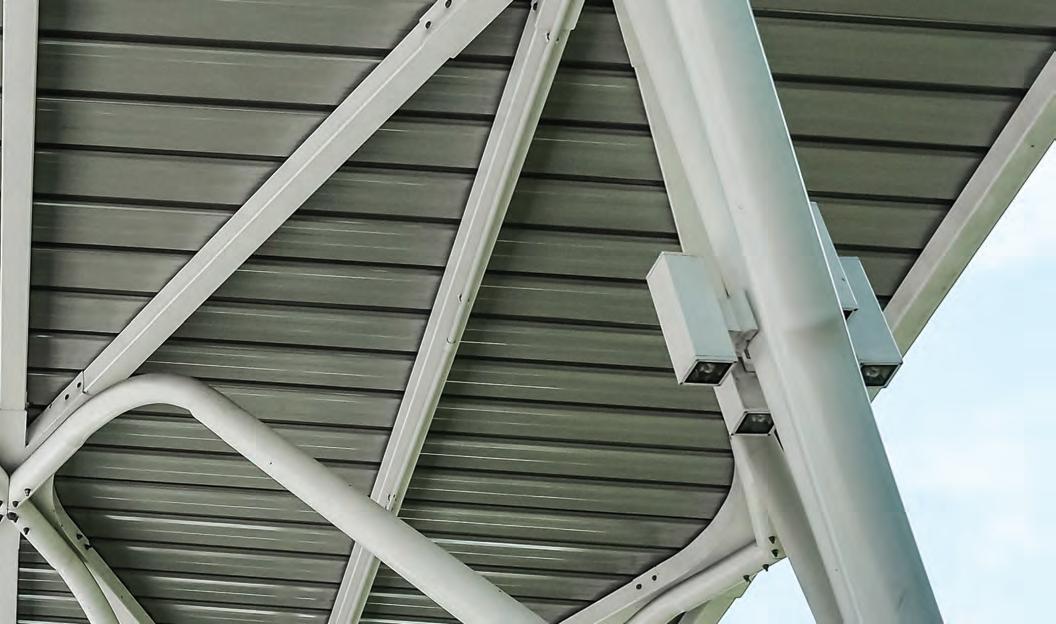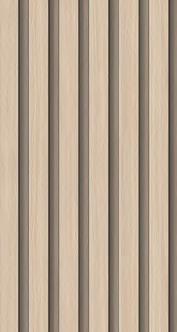









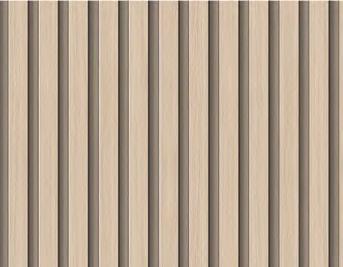











W I S A W A







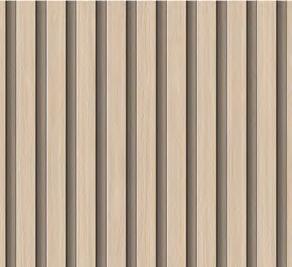

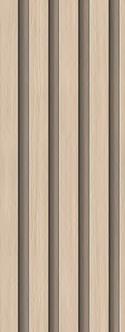







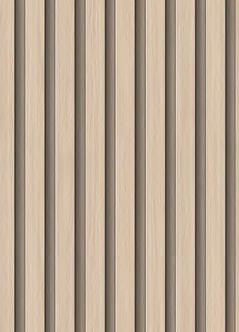



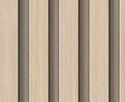


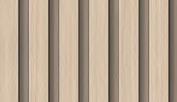
























W I S A W A


























26 0 3.1 996
72 / 186 Ramkhumhange rd., Minburi, B ang k o k , 1051 0 P eterwisawa@gmail.com +66 8 1.625.3939
I am a versatile and adaptable individual driven by a passion for enhancing management practices. Through architecture, I strive to create better living environments, improving people's lives. My flexibility allows me to navigate complex challenges and find innovative solutions. I believe in the transformative power of design to optimize spaces, promote sustainability, and foster community engagement. With simplicity and elegance, I aspire to contribute to a future where people thrive in well-designed environments that inspire and uplift their daily lives.
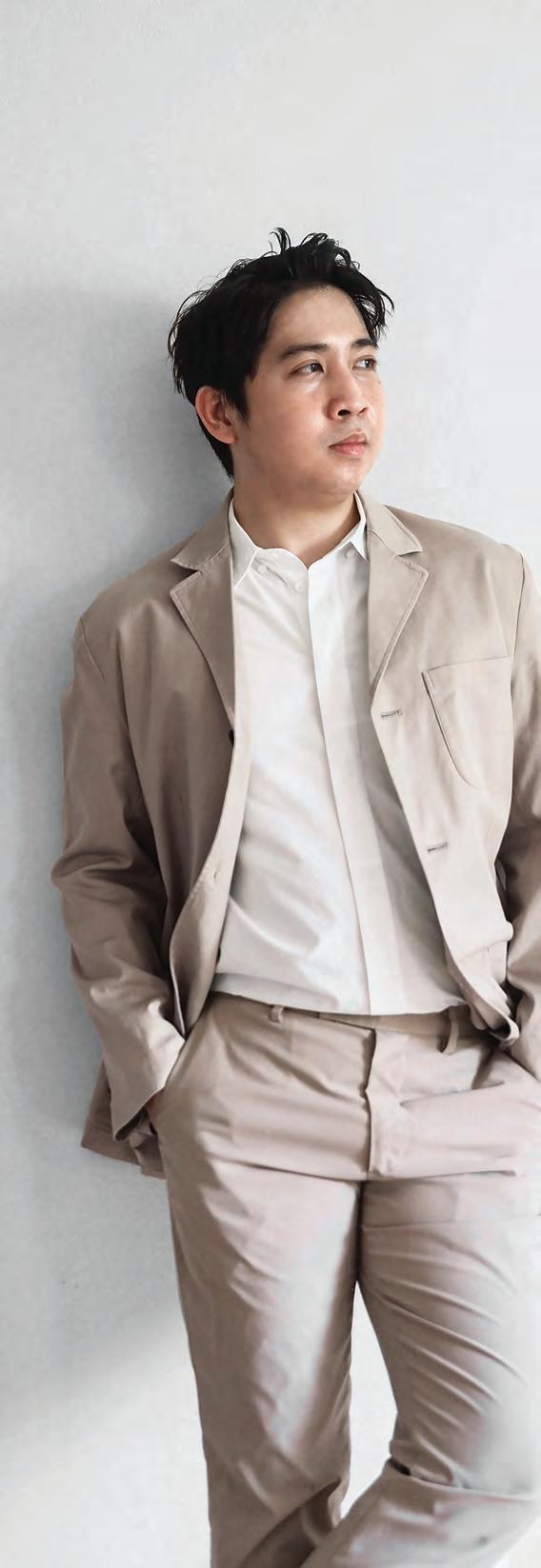
Assistant Project Cooridination Manager I Noble Development Public Co., Ltd.
November 2023 - Present
Responsible for preparing the project budget and coordinating the design process with designers, consultants, and contractors. Duties included estimating and managing the construction schedule to ensure timely completion and presenting the final product to clients. Notable project involvement includes:
◦ High-rise Residential Project : Nue Connex Condo Donmueang (5 towers, 14 stories)
Architect I HB Design Co., Ltd.
June 2022 - November 2023
I requested to the director to serve as both an architectural designer and BIM specialist to further my expertise in document preparation using the Revit program. Additionally, I coordinated with international consultant firms to present projects to clients and documented meeting minutes for the project architect. The project I was involved with includes:
◦ Residential Project : High-rise residential (8 towers, 40 stories)
◦ Mix-Used Project : Office, Commercial, and High-rise residential (1 towers, 32 stories)
Architect I Taisei (Thailand) Co., Ltd.
January 2022 - May 2022
In this company, I am responsible for designing industrial projects by conducting comprehensive site surveys and creating detailed visualizations for client presentations. A notable project I have contributed to include :
◦ Industrial Project : Food & Beverage Factory
Assistant Architect I Openbox Architects Co., Ltd.
January 2020 - July 2021
In my capacity as an architectural assistant, I provide comprehensive support to teams throughout the design process, from initial concept development to final construction completion. My responsibilities include preparing and submitting all required documentation to government authorities and presenting project details to clients. Notable projects I have contributed to include :
◦ Government Project : Hospital Covered Walkway
◦ Commercial Project : Woodsmith Village
◦ Residential Project : Sol Residence Sathorn (Luxury House)
Bachelor degree
July 2014 - 2019
King mongkut’s University of Technology . KMUTT I Thailand
School of Architecture Design (SoA+D)
Faculty of Architecture I Architecture Major
◦ Design : Sketchup, Rhino, Revit, Autocad, Bim360
◦ Render : Lumion, Enscape, Twinmotion
◦ Graphic : Adobe - Photoshop, Illustrator, Lightroom
◦ Document : Microsoft Office, Keynote, Pages, Number
◦ Online meeting : Zoom, Teams, Google meet
◦ Languages : Thai (Native), English
Architect License level 1
Drivers License






















































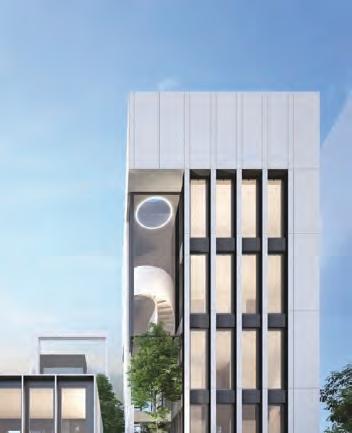






























In my architectural journey, I've worked on diverse projects, showcasing my passion for creating inspiring spaces. From residential designs to vibrant commercial complexes, I blend client aspirations with innovative concepts, delivering exceptional results. Meticulous planning, attention to detail, and collaborative teamwork have been the foundation of my success. With each project, I aim to surpass expectations and leave a lasting impression, combining form, function, and sustainability. Let's continue shaping awe-inspiring spaces together.
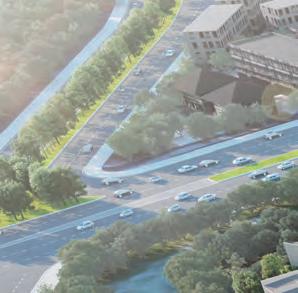
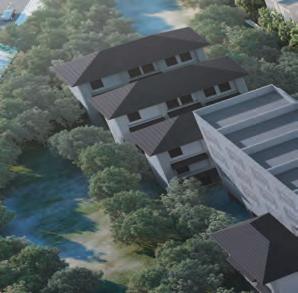

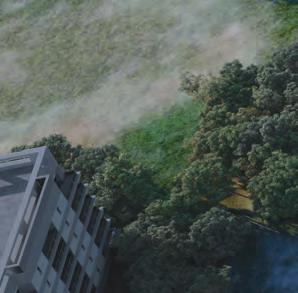
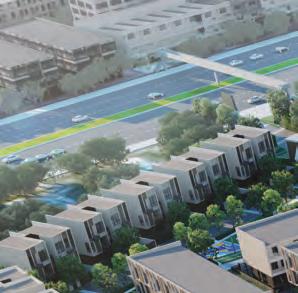
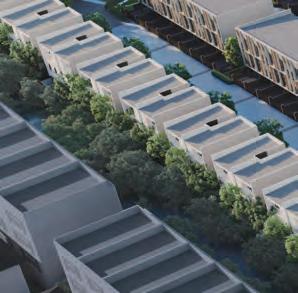
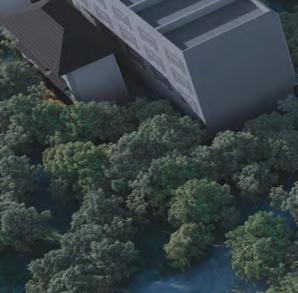
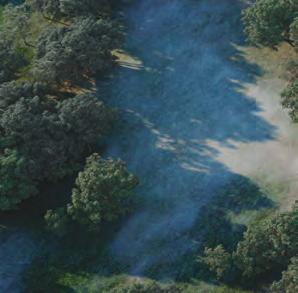
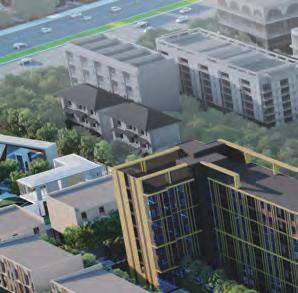

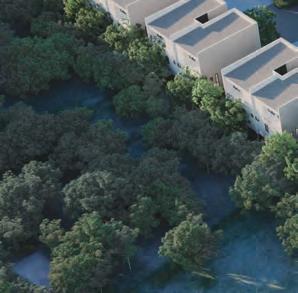
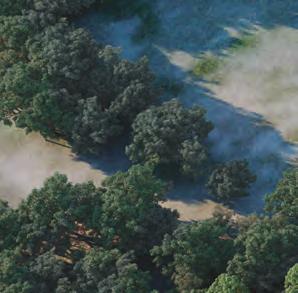
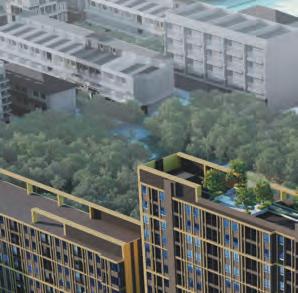
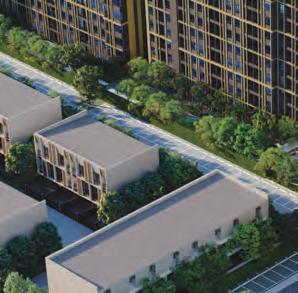

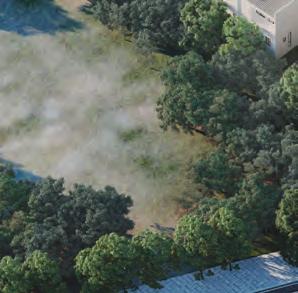


Location
Area
Project Scope
Work period
Status
Donmueang I Thailand
19,531.60 sq.m.
High-Rise Residential (Condominium) 2022 - Present Construction Complete
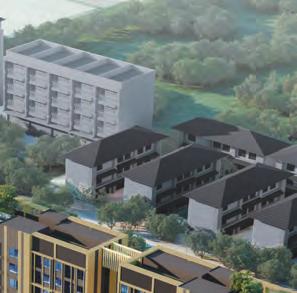
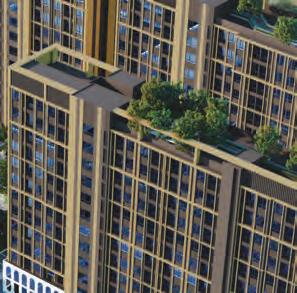

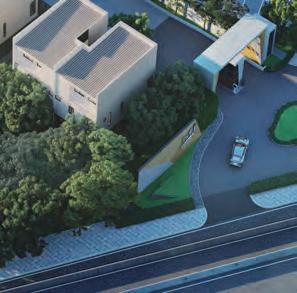


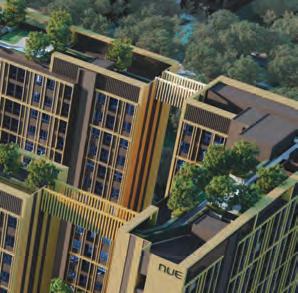

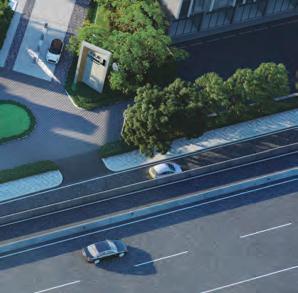

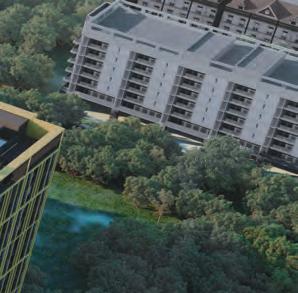
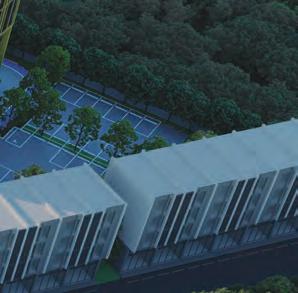
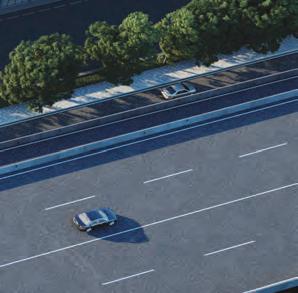
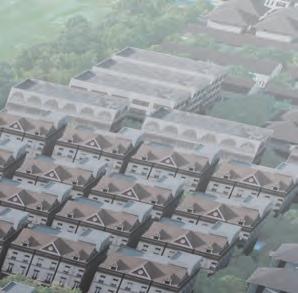
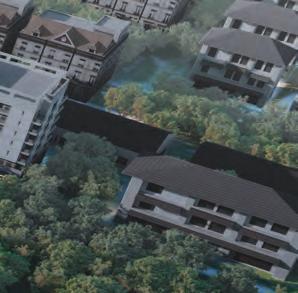
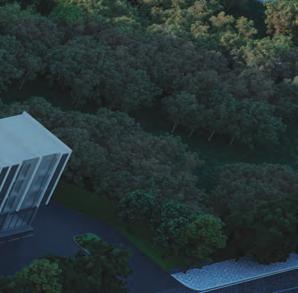
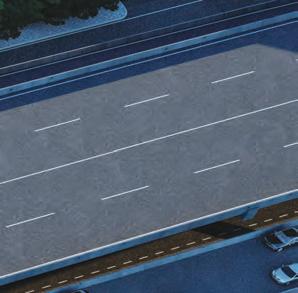
Nestled on the west side, this mid-grade condominium is a harmonious blend of urban convenience and natural serenity. Enveloped by outstanding infrastructure, it offers seamless access to BTS and MRT sky trains, as well as the Donmueang Airport station. The project's design masterfully intertwines these transit hubs, creating a living space where connectivity fosters a close-knit community. Rising gracefully to its 14-storey limit, in adherence to building regulations, the structure offers panoramic views while embracing nature. A lush, forest-inspired green space serves as the heart of the community, where residents can gather, connect, and find solace in nature’s embrace

Amidst the surrounding residences, we’ve crafted a serene swimming pool and lush green spaces to infuse the air with freshness and maintain a balanced humidity for the residents. This oasis within the concrete city offers a tranquil escape, where life unfolds effortlessly, allowing residents to experience the essence of nature in their urban retreat.
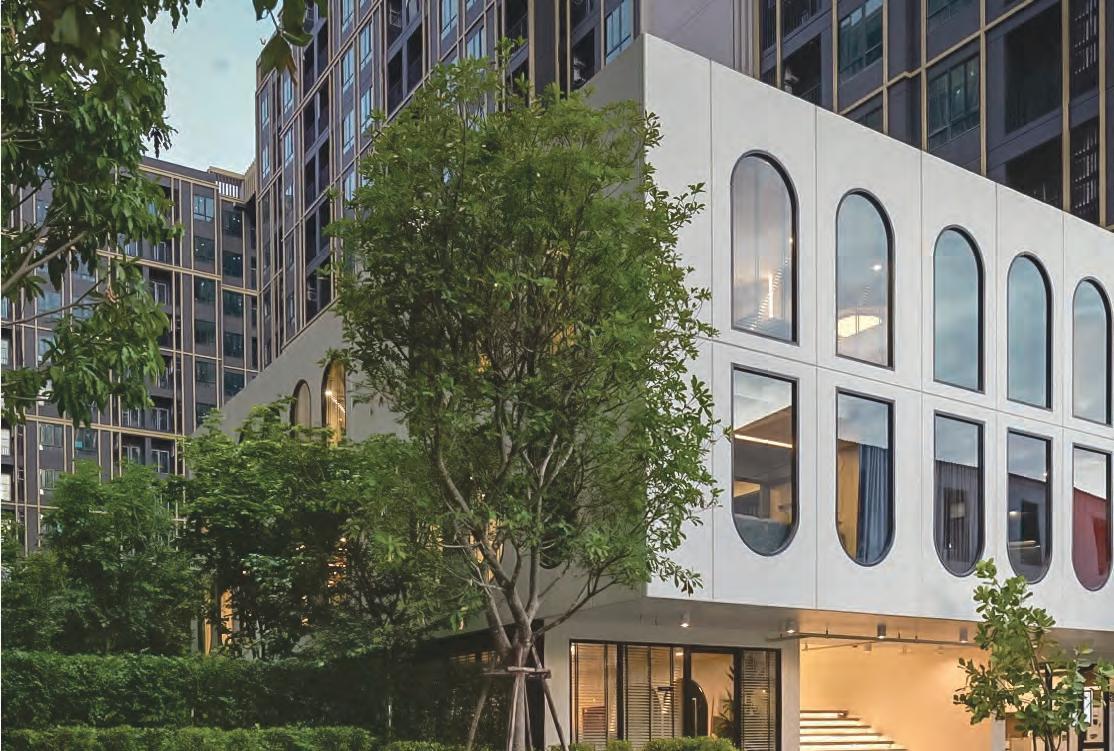
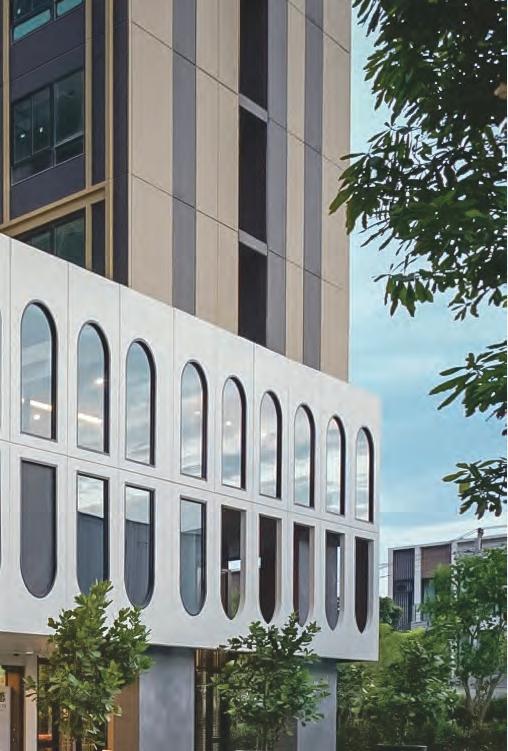
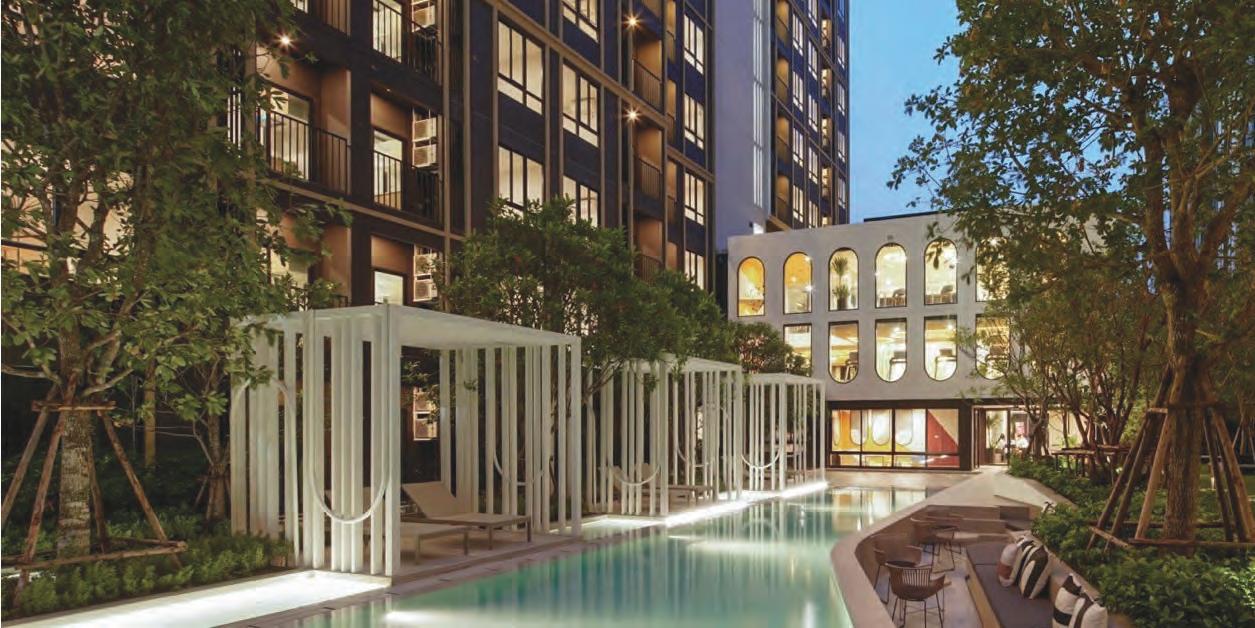

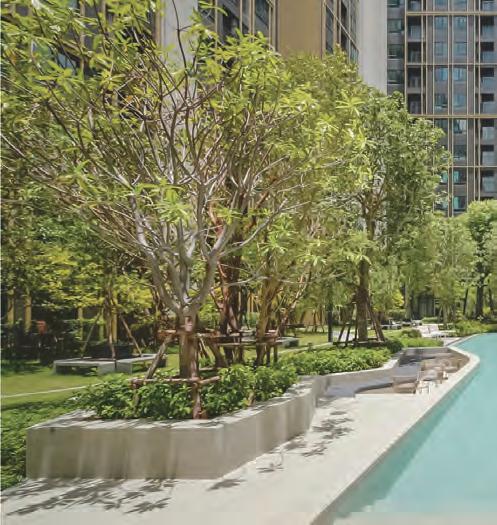
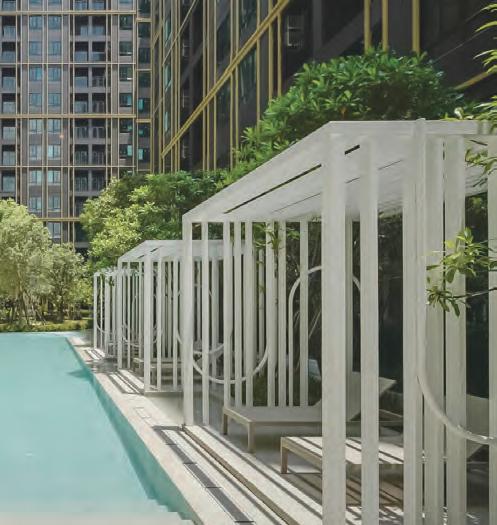

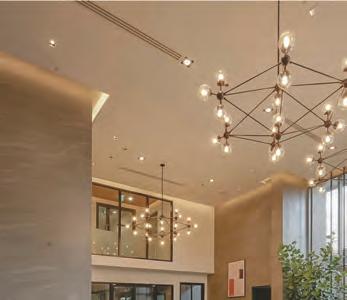






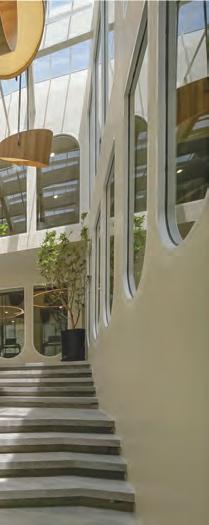




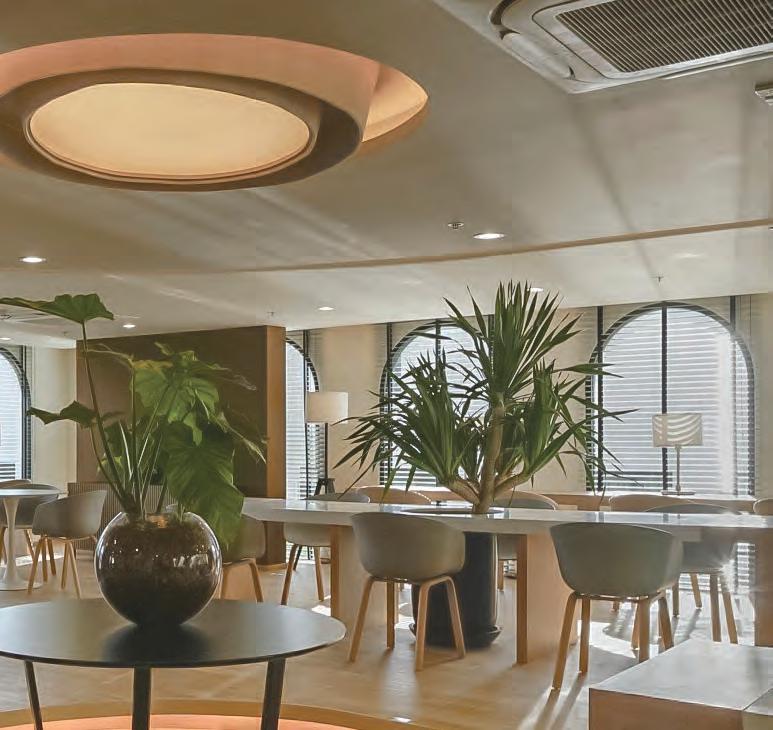
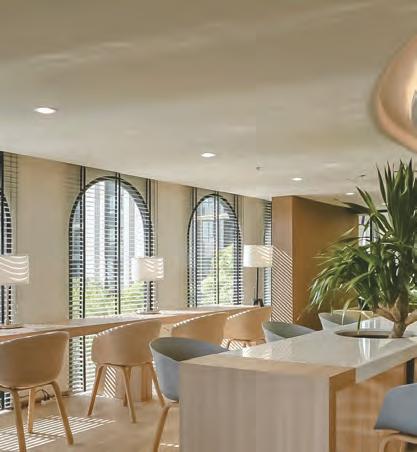


The project’s facilities are meticulously crafted to maximize value, offering a diverse array of activities such as boxing, pool table, air hockey, a theater room, music room, co-working space, and a swimming pool. A kid’s club is also included to ensure that all generations can delight in shared experiences. By creating spaces that invite interaction, we foster connections among residents, enabling them to savor life within the community. Additionally, with the nearby airport, travel is made effortlessly convenient.



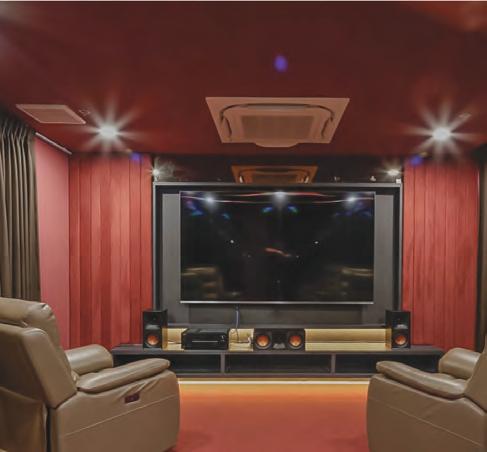







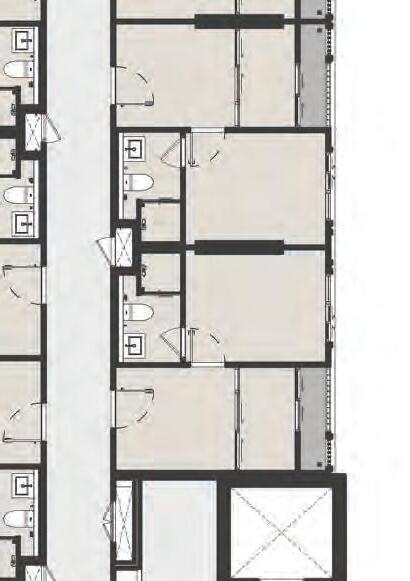
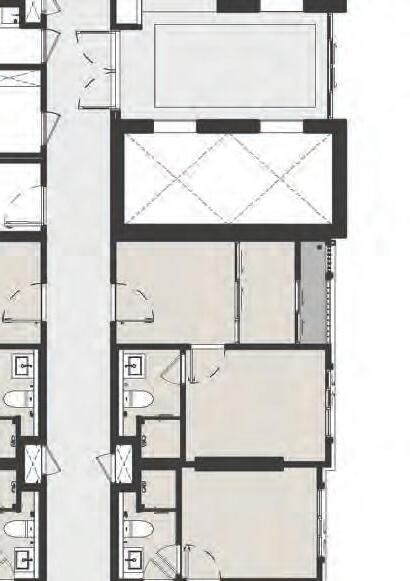
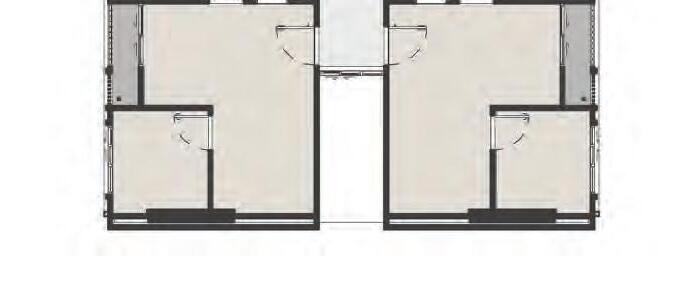

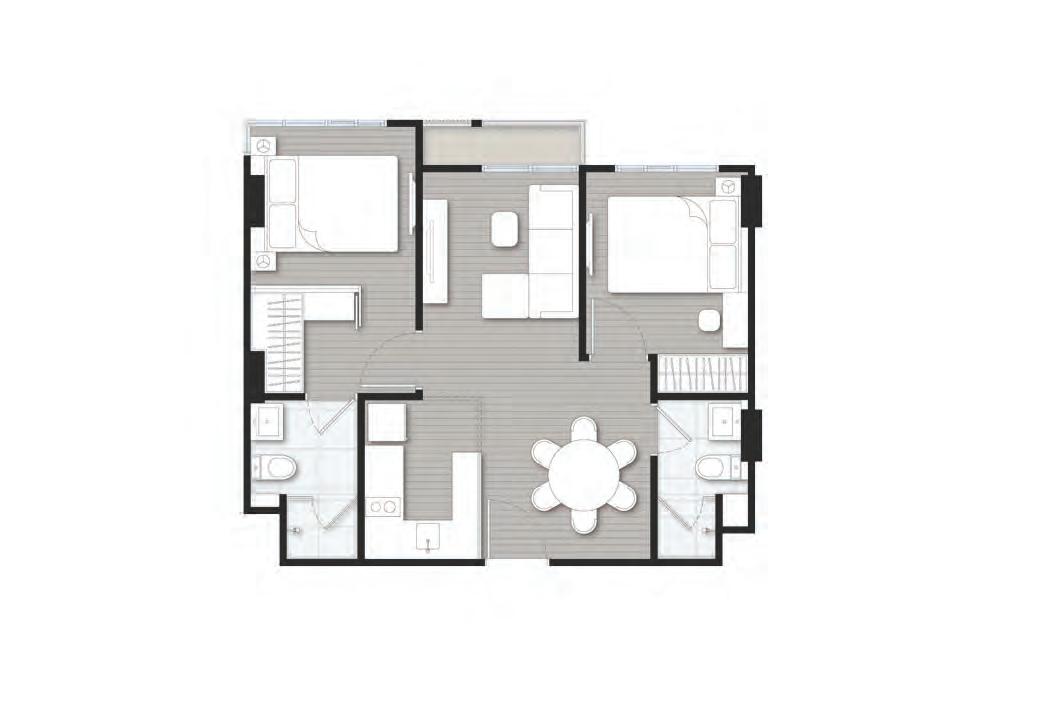
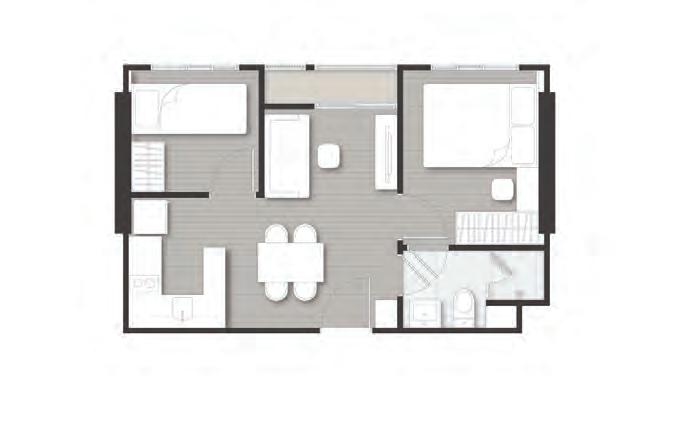

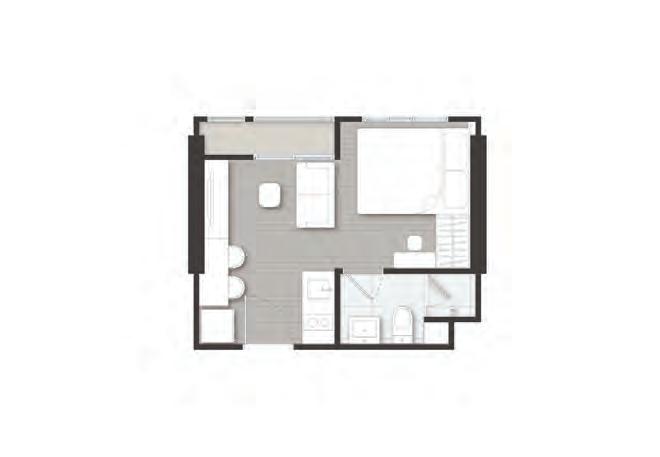

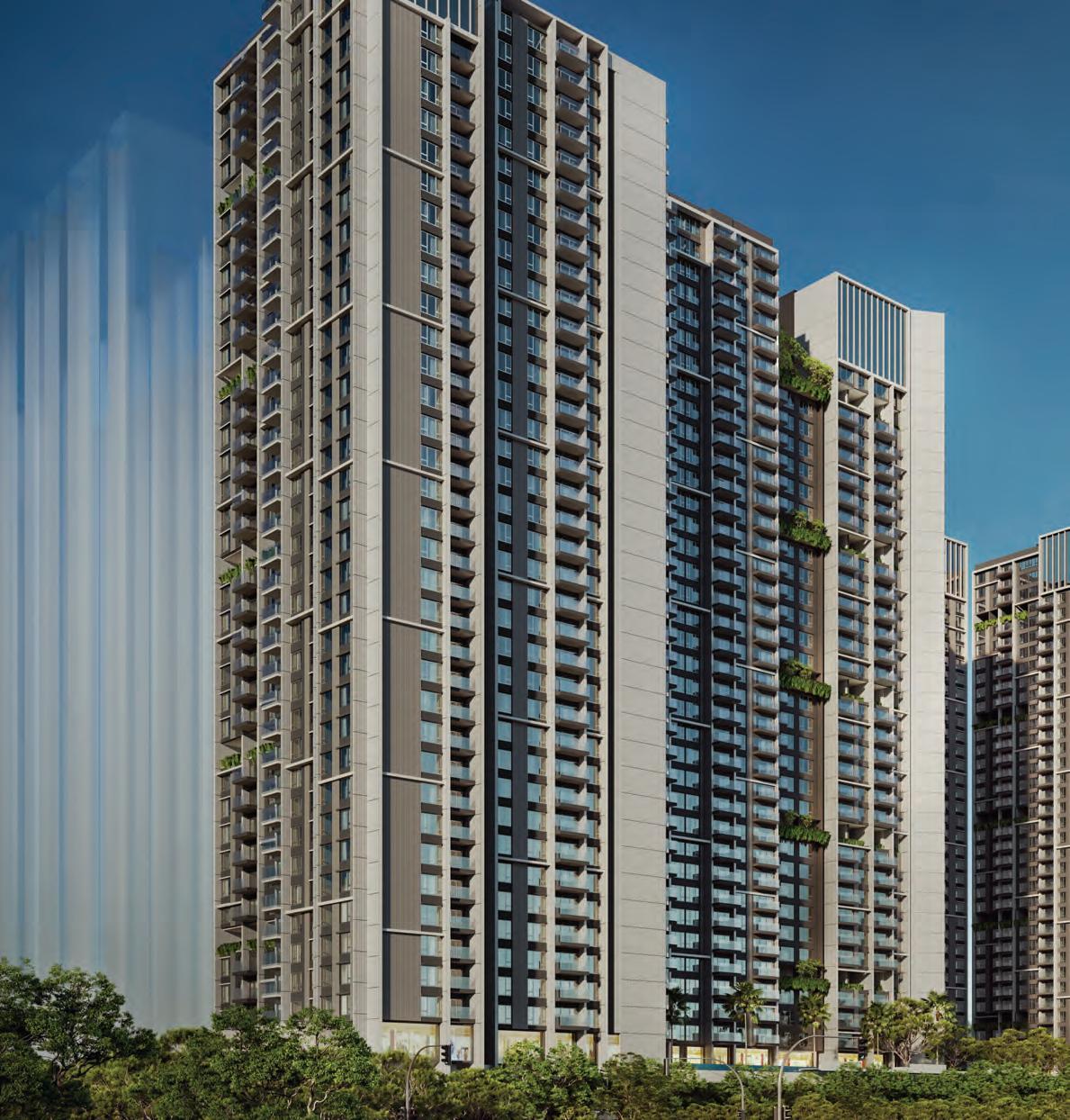
Location
Area
Project Scope
Work period
Status
Mumbai I India
63,342 sq.m. (Saleable Area) Office Building with Residential 11/2022 - Present Concept Design

Envisioned as a symphony of functionality and aesthetics, the mixed-use building redefines urban sophistication. Seamlessly intertwining office, residential, and retail domains, it epitomizes a dynamic modern hub Within its walls, avant-garde office spaces cocooned by verdant skies cultivate innovation, while residential abodes offer a seamless blend of comfort and urbanity. The building's allure deepens with boutique retail outlets reminiscent of a cosmopolitan enclave, fostering both a sense of belonging and discovery. Poised at a nexus and embraced by the embrace of a sky train station, accessibility becomes art, rendering the building an exquisite tapestry of purpose where opulence meets convenience, and community converges in elegance
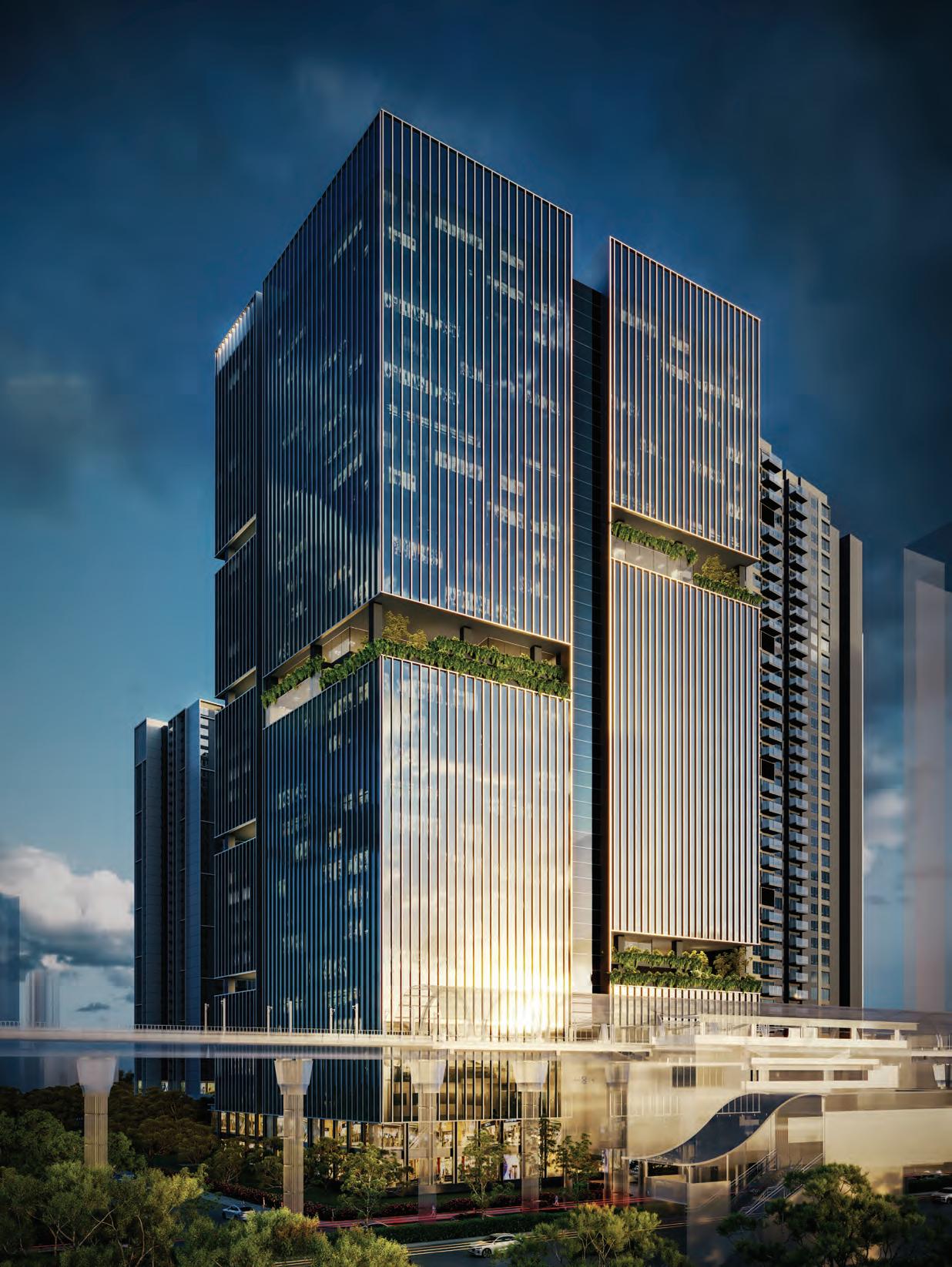
The architectural design of the building is a captivating interplay of form and function. Distinctively segmented, the structure gracefully juxtaposes a sleek, darker vertical curtain wall with a serene expanse of horizontal green sky facilities, offering tranquil spaces for rejuvenation. A touch of modern minimalism is lent by the vertical louvers adorning the façade, instilling simplicity and dynamism. This design synthesis not only enhances aesthetics but also crafts a harmonious environment that seamlessly merges urban sophistication with a natural oasis.

T he drop-off area's desi g n is an embodiment of opulence, instantly evokin g a sense of g randeur and luxury. It's a g ateway t hat g racefully welcomes individuals into a space where lavishness and sophistication converg e. This desi g n ethos s eamlessly intertwines with the presence of hi g h-end retail s tores and exquisite restaurants, envelopin g visitors in an ambiance of exclusivit y from the ver y moment of arrival. Here, architecture and ambiance unite, creatin g an immersive ex p erience that resonates with the finest tastes and as p irations.
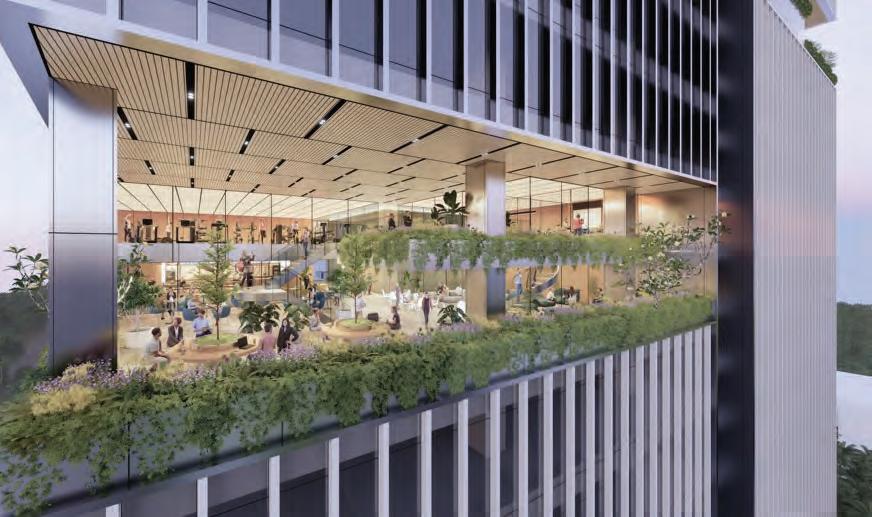

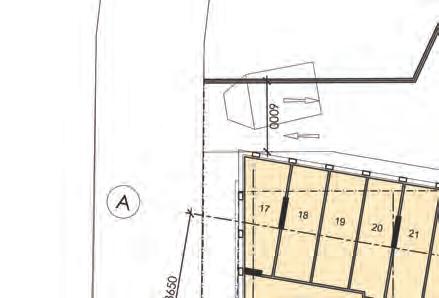

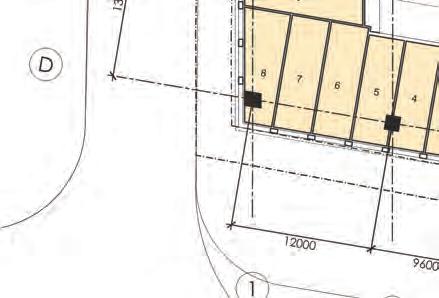
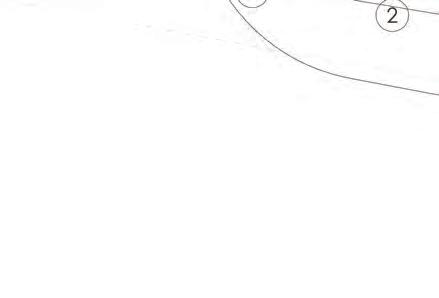
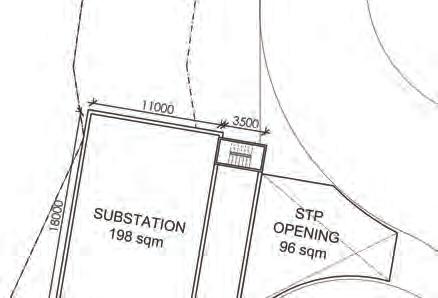


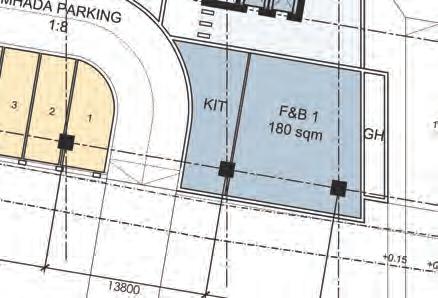
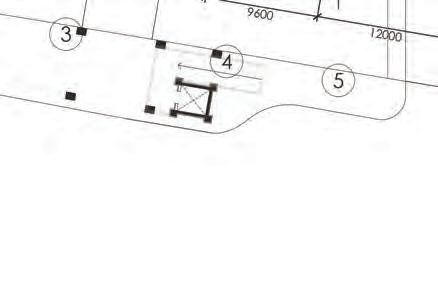
TOWER Ground Floor Plan
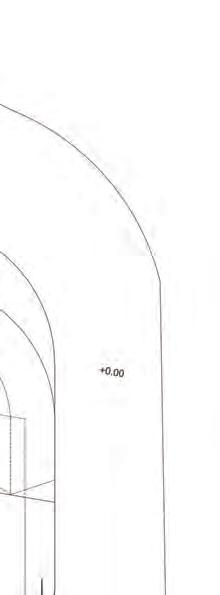

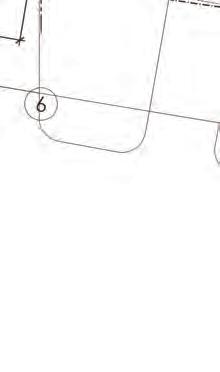


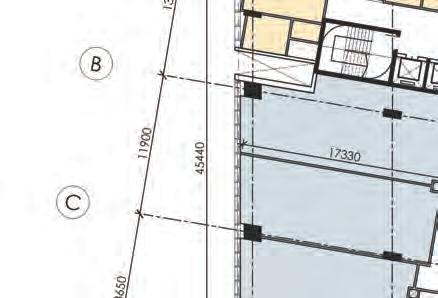
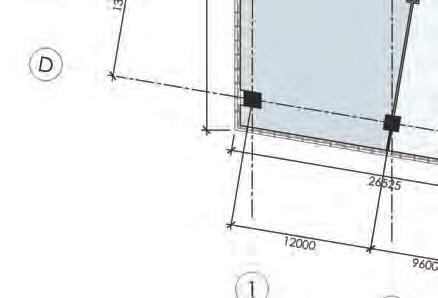


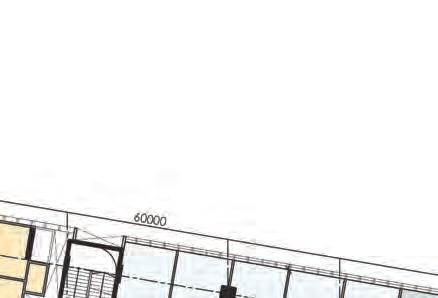
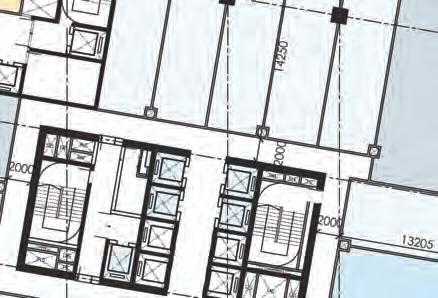
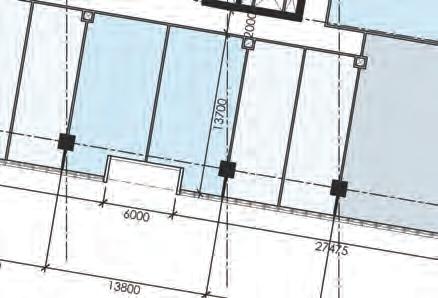
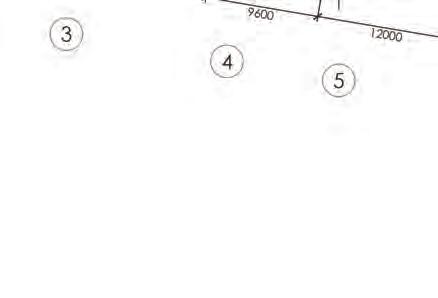




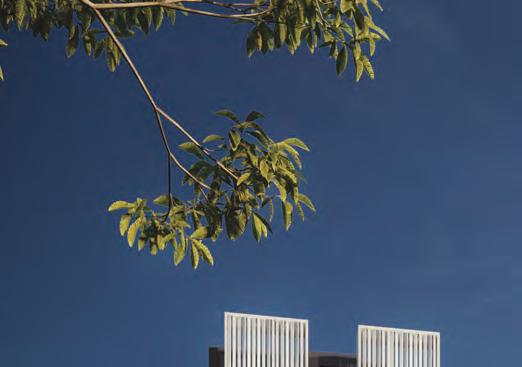

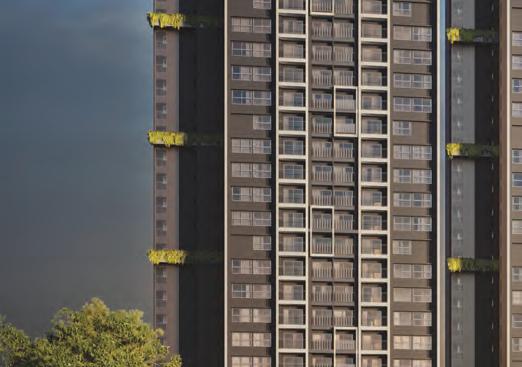
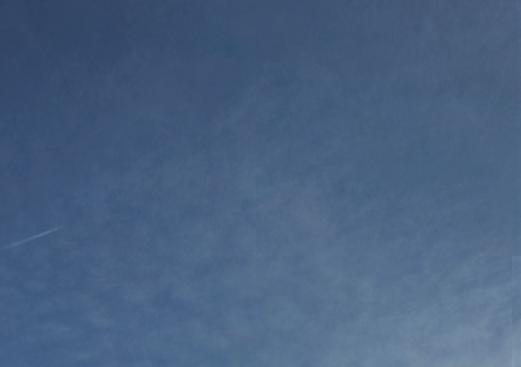

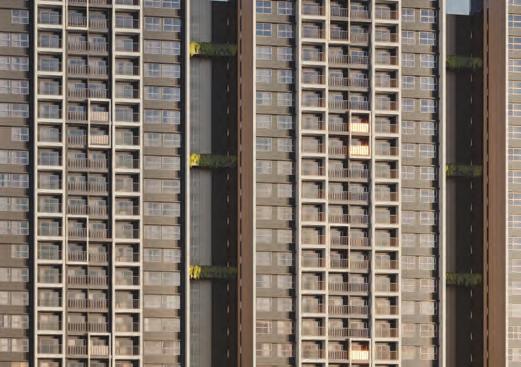

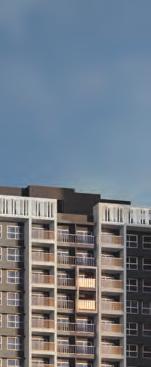
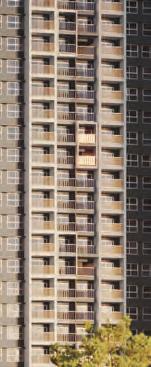
Location
Area
Project Scope
Work period
Status
Pune I India
132,190 sq.m. (Saleable Area)
High-Rise Residential (Condominium) 11/2021 - Present Design Development
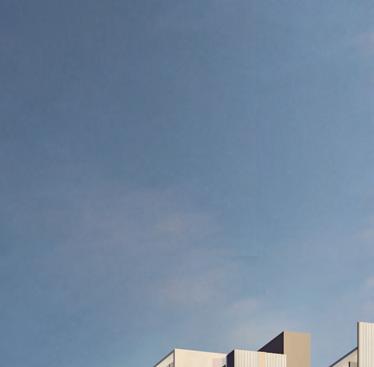
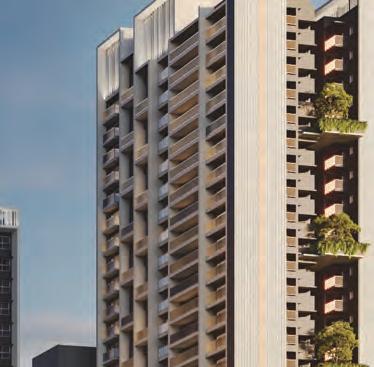
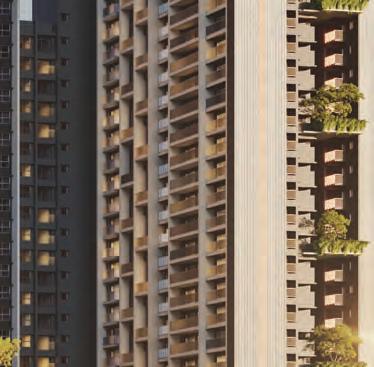

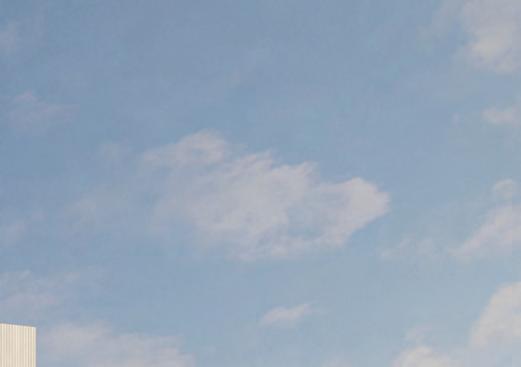
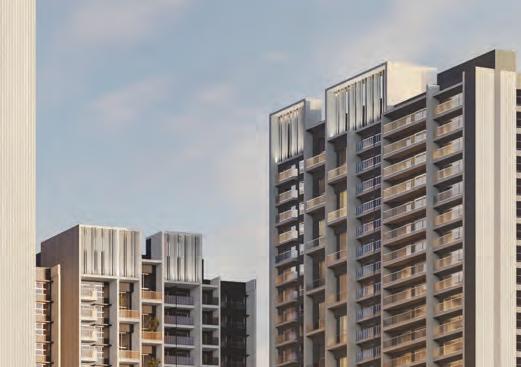



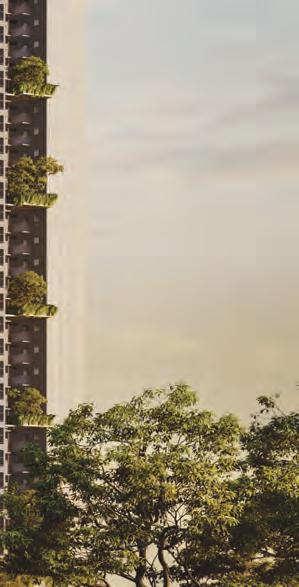


Introducing our visionary project: mid-grade high-rise residential in Pune, India. Our concept seamlessly merges a thriving forest with urban living, harmonizing nature and mid-grade housing Amidst the challenge of preserving existing trees due to district regulations, we turn this constraint into an advantage, crafting a unique sylvan atmosphere. Residents will relish a high-end living experience with exceptional facilities. Our design not only respects nature but also transforms it into a central element, offering an unparalleled lifestyle that embraces both tranquility and modernity.
Designed with a green facade, the podium of the building encapsulates the essence of the surrounding forest, enveloping residents in a living tapestry of greenery. This innovative touch brings the feeling of dwelling within a vibrant woodland right to their doorstep.


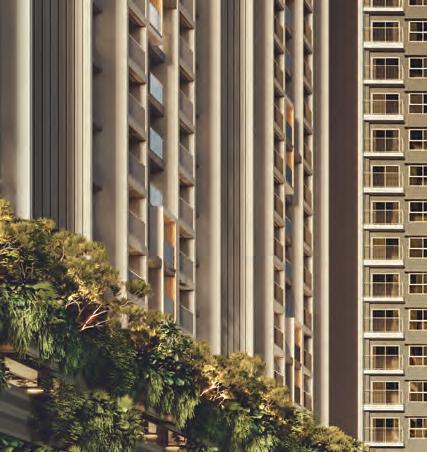



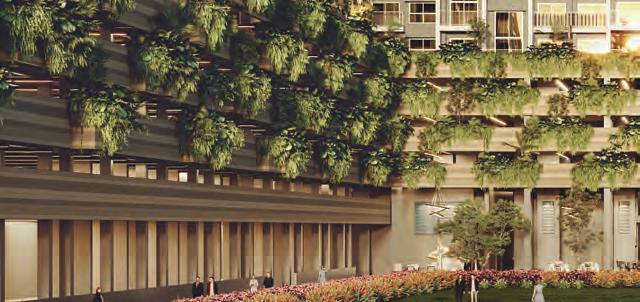
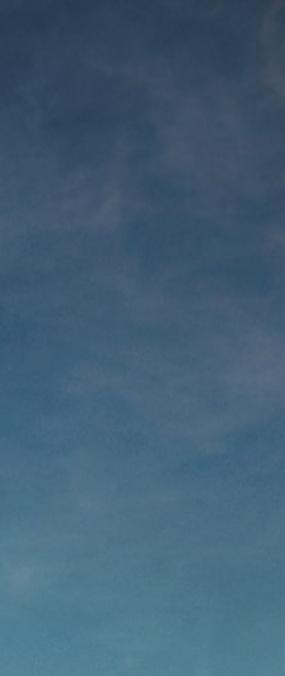
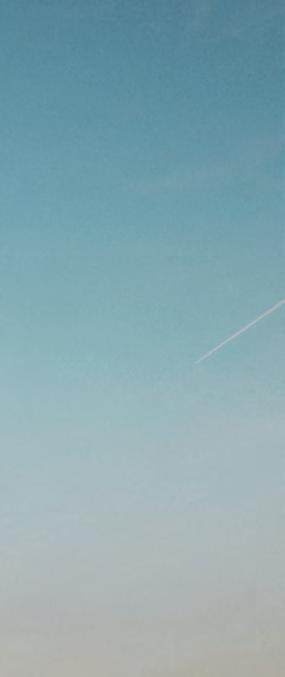
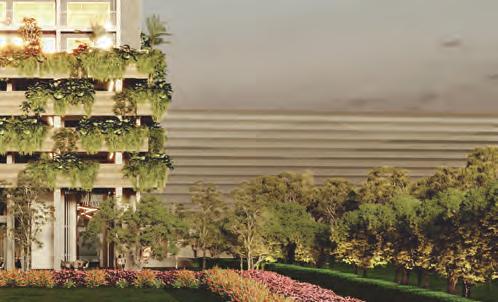

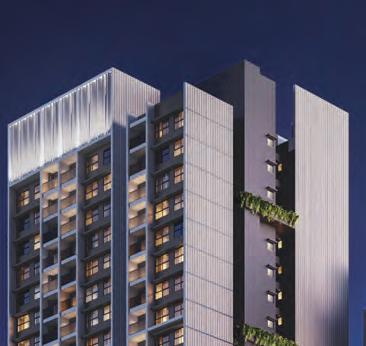

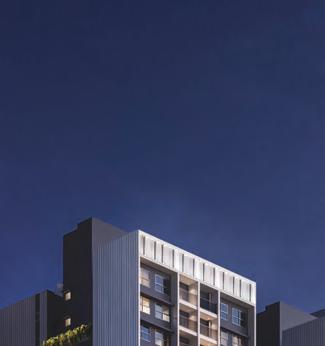
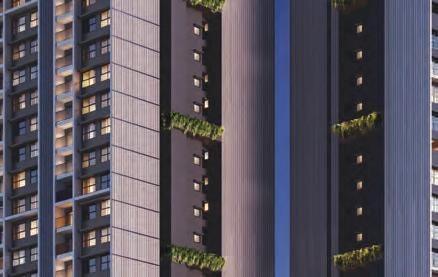

T he essence of our mid- g rade buildin g desi g n lies in its uni q ue illumination, reminiscent of lanterns a g low in a nocturnal forest. The b uildin g exudes a warm and invitin g ambiance, akin to the soft li g ht that g uides and uplifts amidst the darkness of a wooded ex p anse.
T his innovative conce p t not onl y embraces m o d ern architecture b ut al s o echoe s the enchantin g beauty of nature at ni g ht, creatin g a t ruly ma g ical livin g experience within the city
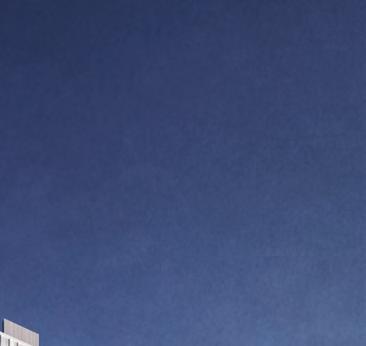
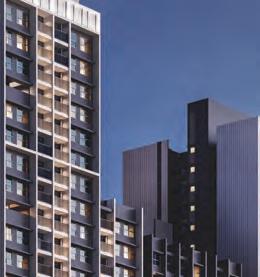

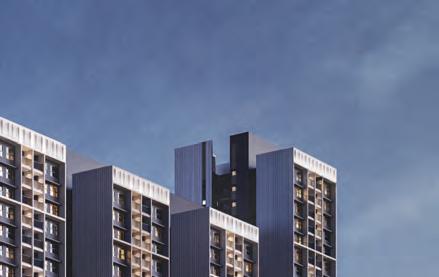



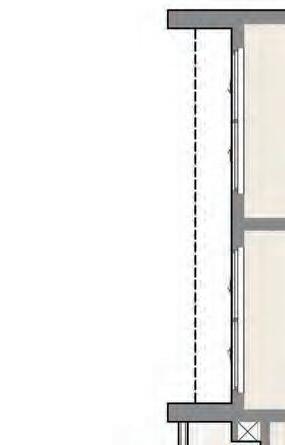
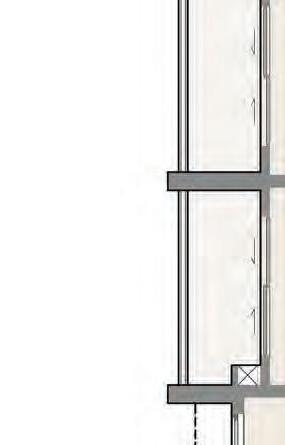
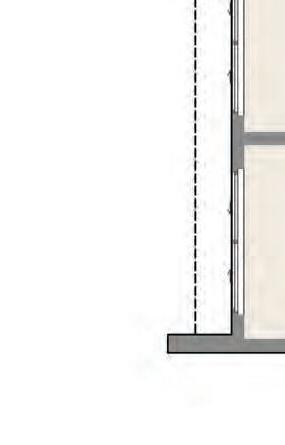

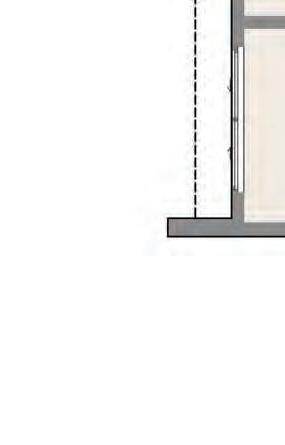



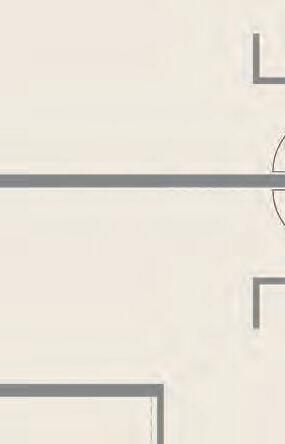
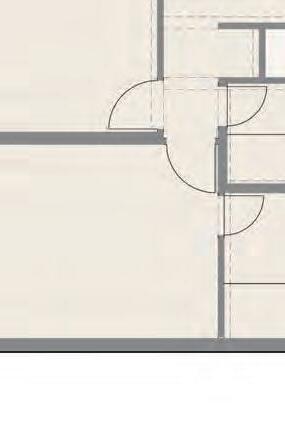



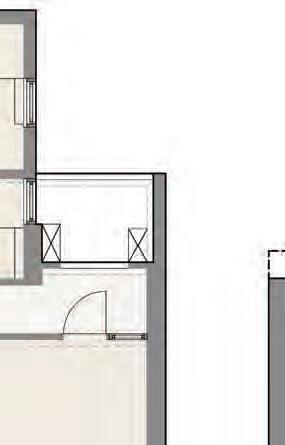
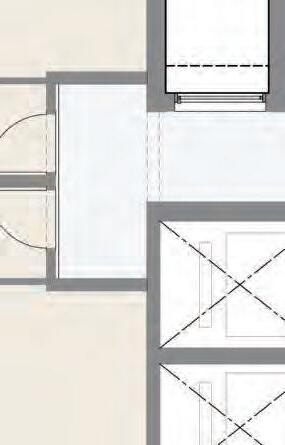
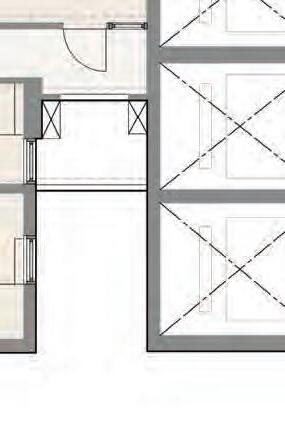
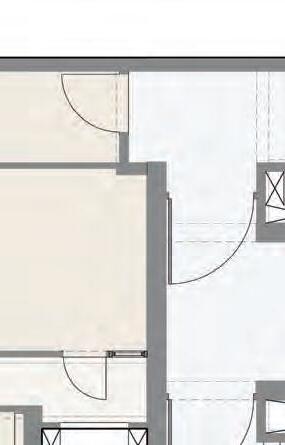
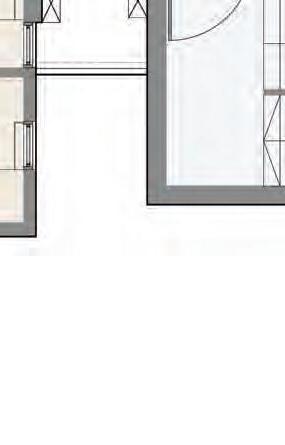


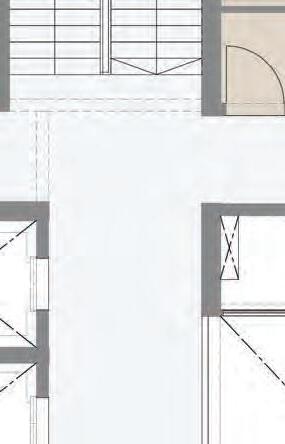
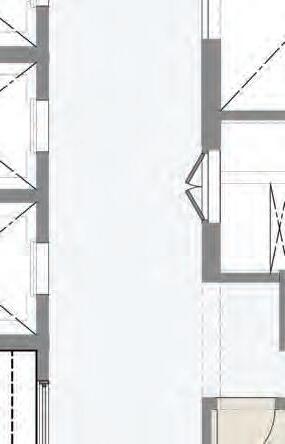

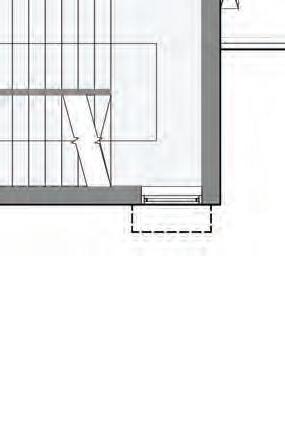


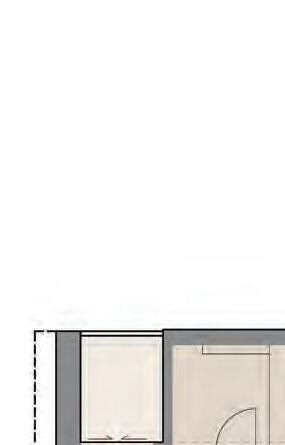


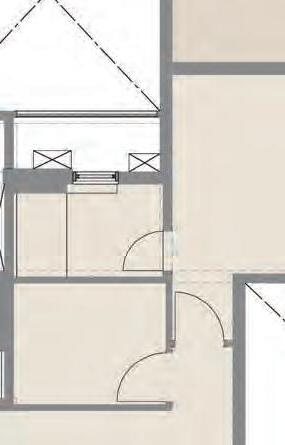



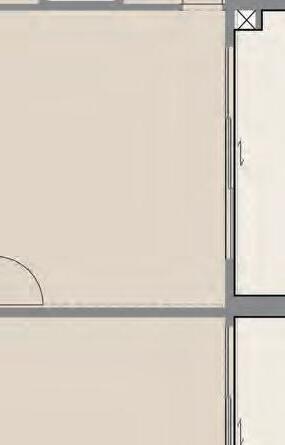
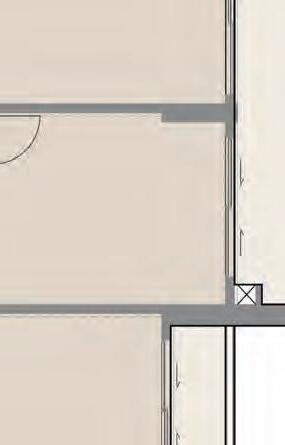
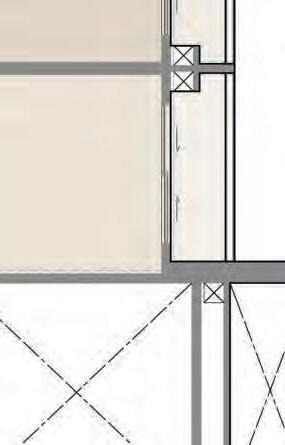
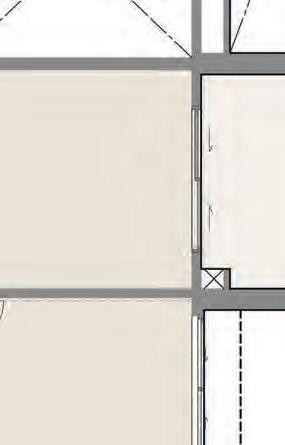
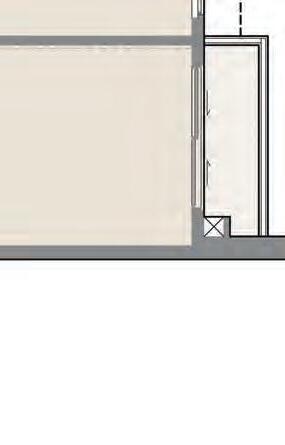



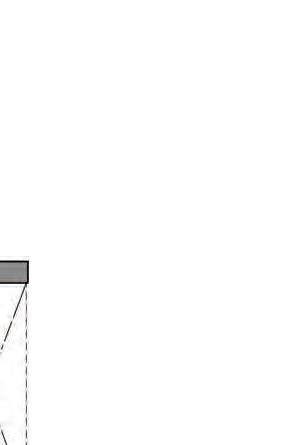
























































































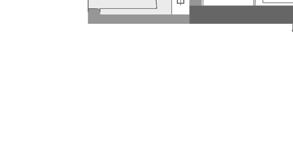





































































Location
Area
Project Scope
Work period
Status
Nanglinchi, Bangkok
1,200 sq.m.
Luxury Residence 09/2020 - Present During Construction

The journey commences with the meticulous pursuit of discerning partners to invest in this visionary project. Our aim is to entice those with elevated tastes and abundant resources, crafting a residence that epitomizes both simplicity and opulence in perfect harmony. The resulting architecture leaves an indelible first impression, effortlessly weaving a tapestry of high-quality living, offering residents an unparalleled sense of elegance and refinement that they will undoubtedly deem the epitome of an exquisite abode.
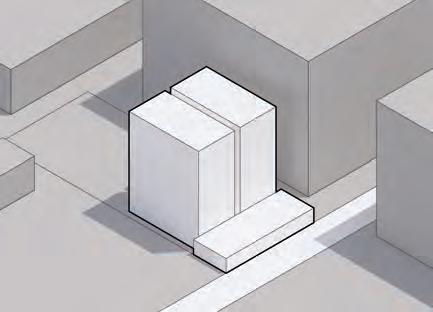

Craft a customary mass, meticulously observing the artful harmony as architecture effortlessly melds with its surroundings.

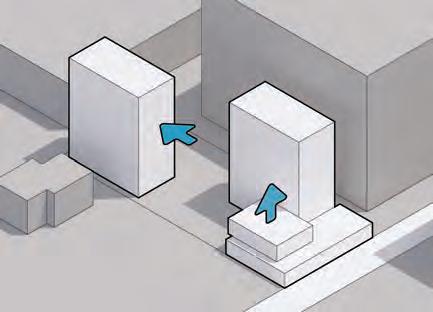
Artfully place a single mass towards the back of the site, delicately expanding the space between the two structures, ensuring a seamless avoidance of direct confrontation and the cultivation of a serene, private area.
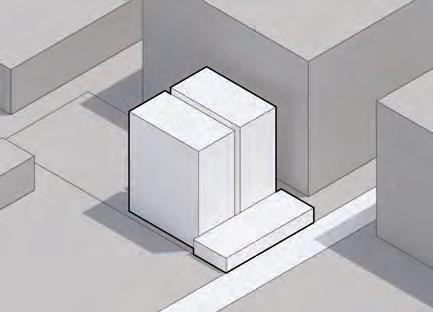

Within the space separating the masses, a lush green expanse thrives, serving as both a conduit for refreshing air ventilation and an enchanting channel to bathe the common area in the warm embrace of natural sunlight.
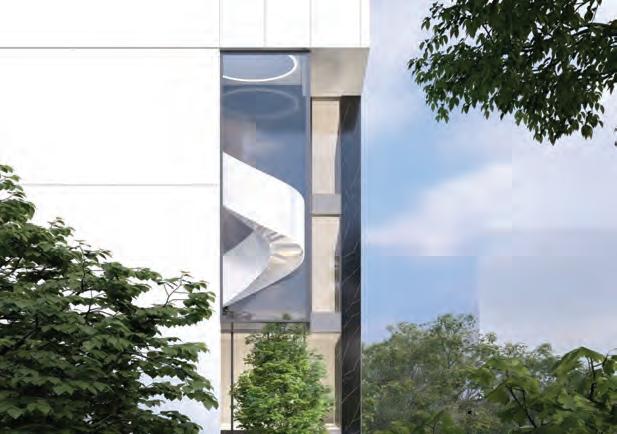
The architecture's mass assumes an iconic stature as it gracefully embraces the language of identity. With every angle, a mesmerizing metamorphosis of space unfolds, leaving beholders enthralled by its ever-changing perspectives. The passage of time adds a captivating sense of movement to these resolute structures, bestowing upon them a dynamic essence, even in their solid and defined forms
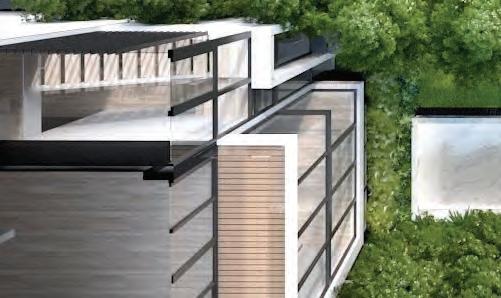
Amidst the constraints of limited s p ace, architects rise to the challen g e of craftin g an unparalleled masterpiece, enrichin g p eople's lives with a sanctuary of hi g h-quality comforts. Their v isionary desi g n unfurls throu g h the artful division of a mass, invitin g nature to coalesce harmoniously within architectural s paces, while the g entle caress of sunli g ht breathes life into the v ery fabric of the buildin g , imbuin g it with a vibrant and captivatin g allure .




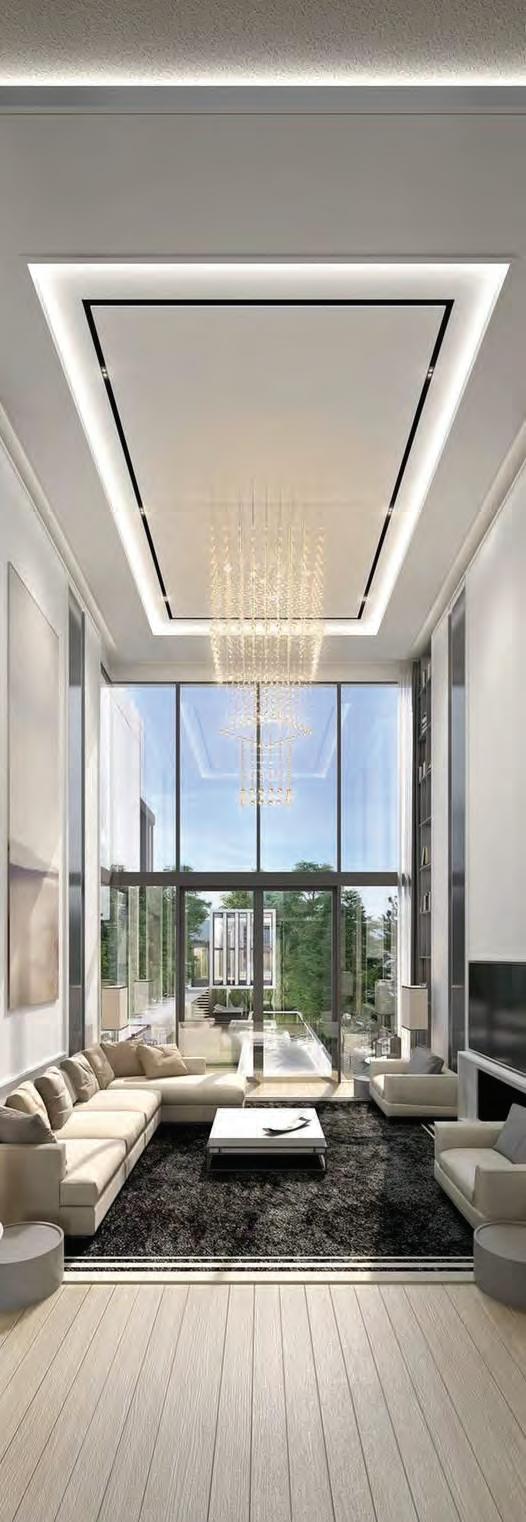
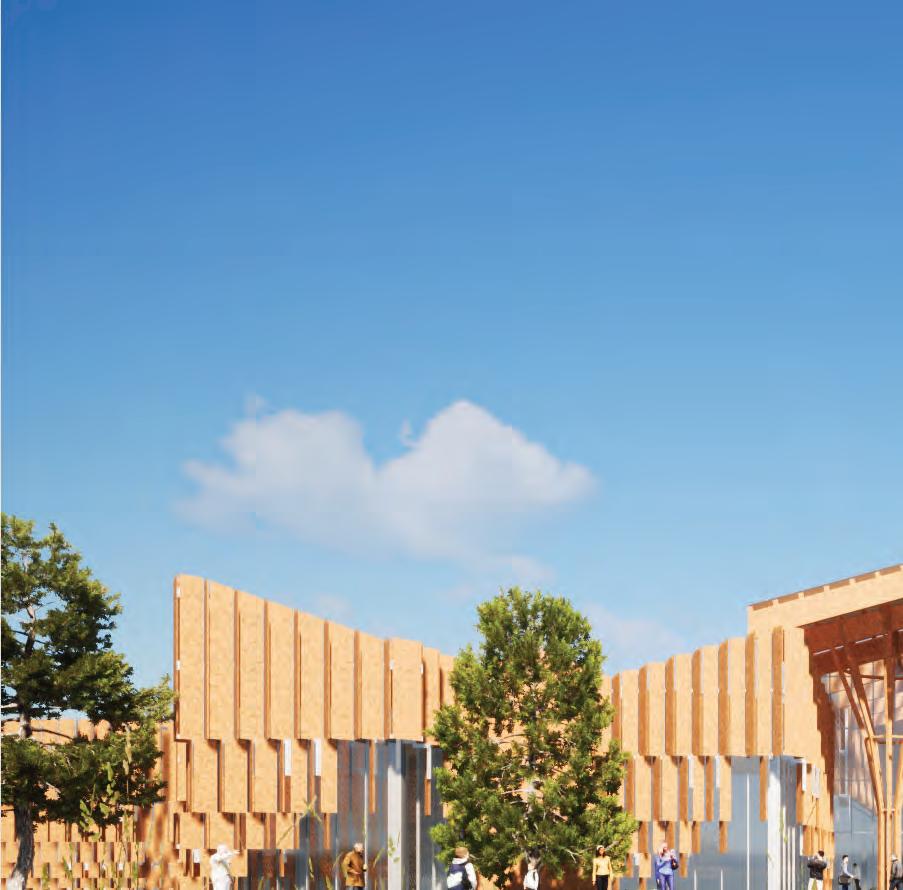
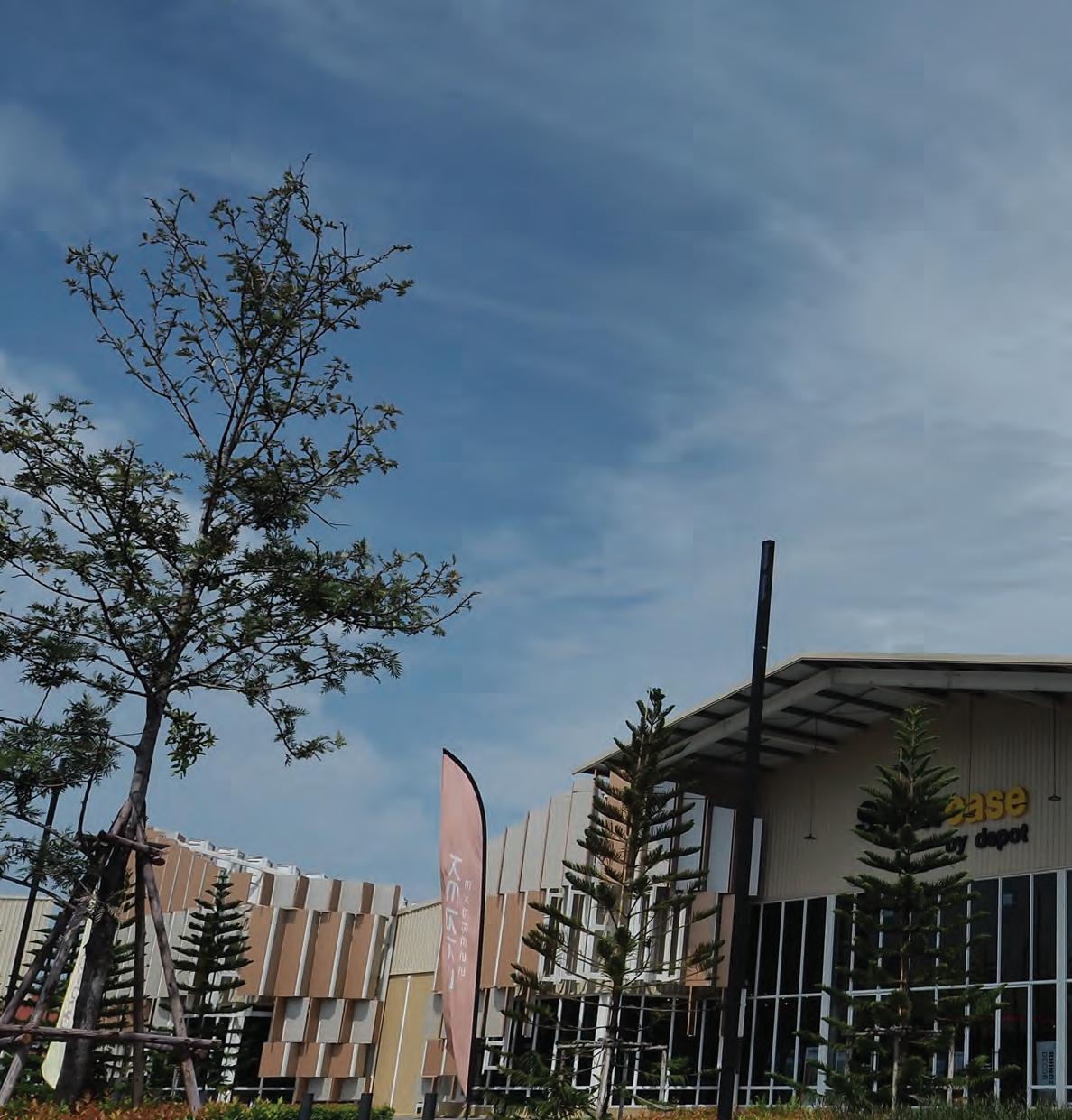

Location
Area
Project Scope
Work period
Status
12,000 sq.m.
Community Mall
05/2020 - 06/2021
Construction complete
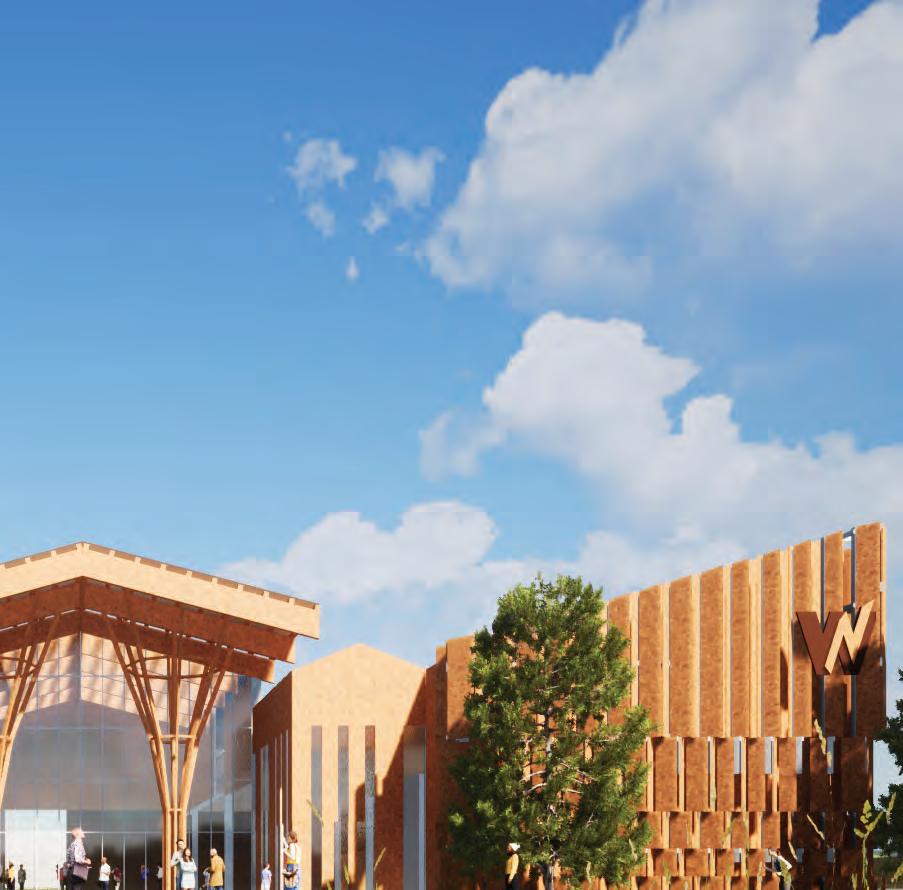

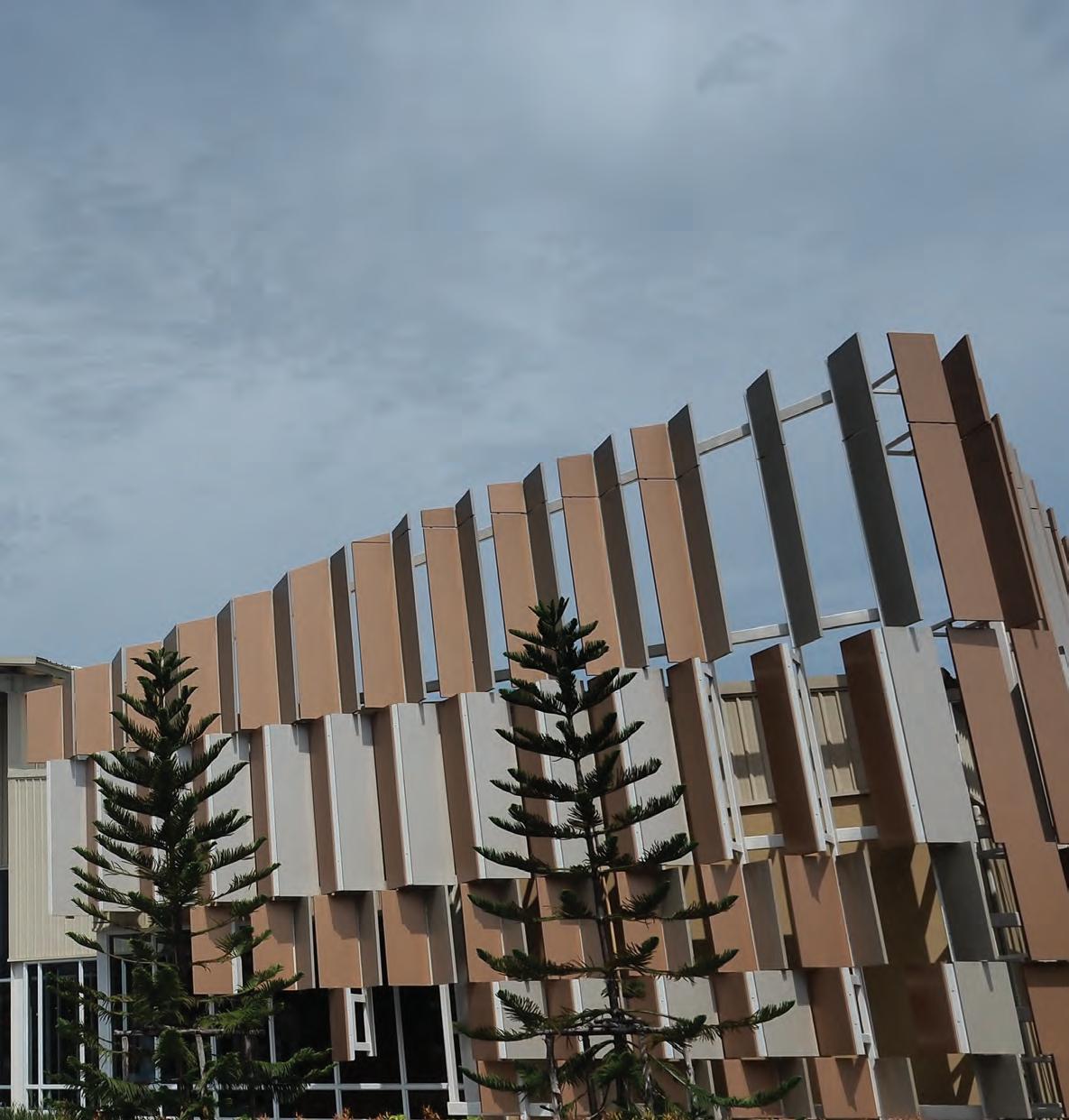
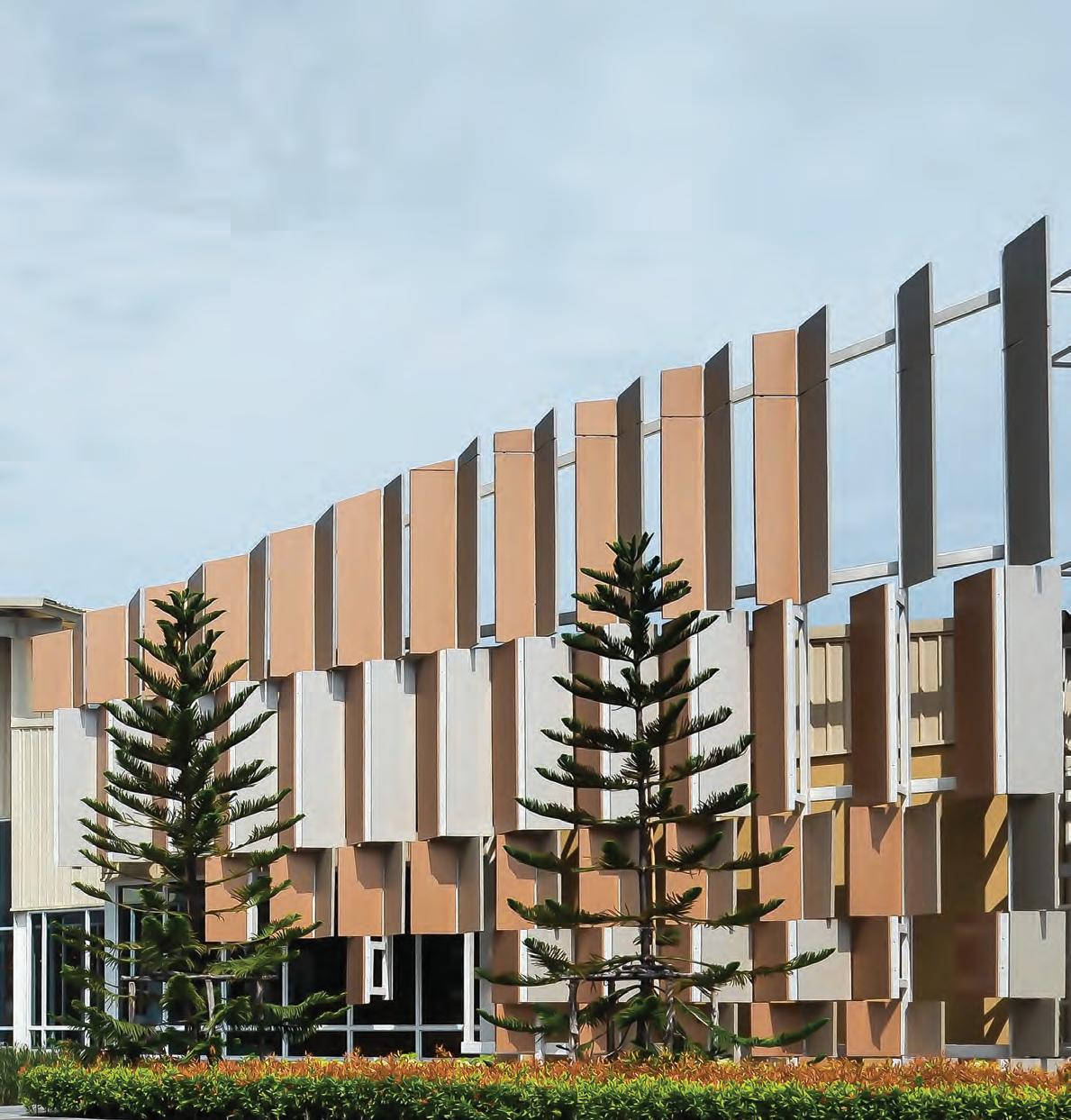
The Heart of Wood harmoniously merges with the very fabric of architecture and its surrounding environment, embodying the raw essence of its material while imbuing it with elevated value and a resplendent identity. Notably, this design's exceptional quality lies in the symbiotic collaboration between client requirements and esteemed manufacturer brand partners, resulting in an architectural masterpiece that expertly showcases their specialized products. It transcends the realm of mere superficial embellishment, embracing both aesthetic allure and structural integrity in perfect unison.

The essence of wood finds eloquent expression through the metaphor of skilled craftsmen, who intricately carve, construct, and assemble, culminating in remarkable achievements. The true value of architecture lies in leveraging the material's inherent advantages, transforming them into an exquisite embodiment of the highest quality, where craftsmanship and creativity converge in perfect harmony.


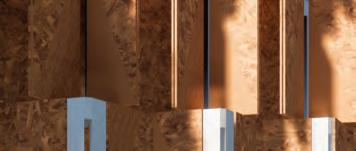

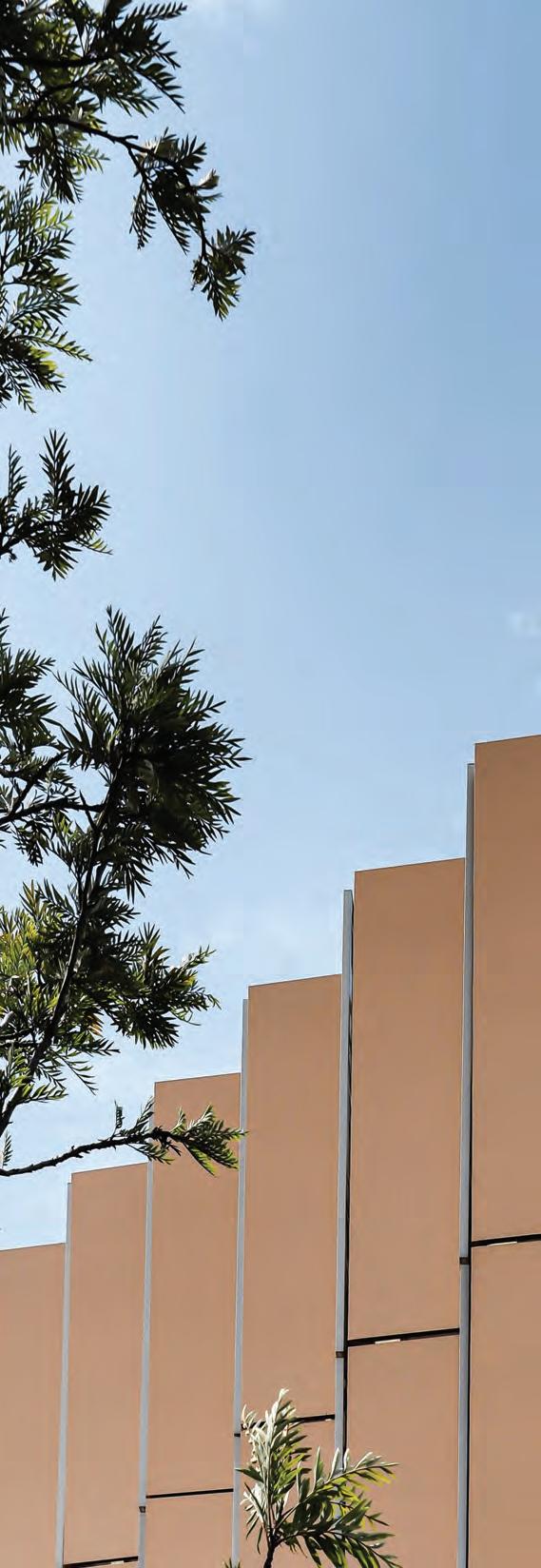
The facade's identity is artfully forged using OSB (Oriented Strand Board), meticulously fashioned into a modular system that ensures effortless maintenance. In this ingenious solution, reminiscent of the artistry of skilled craftsmen, the character of the material is thoughtfully embodied, resulting in a mesmerizing portrayal of their distinctive essence.
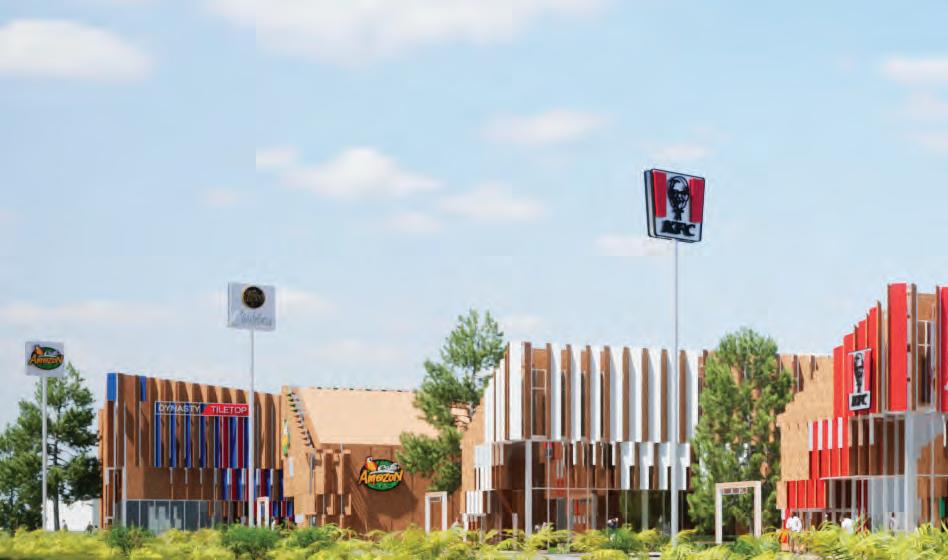

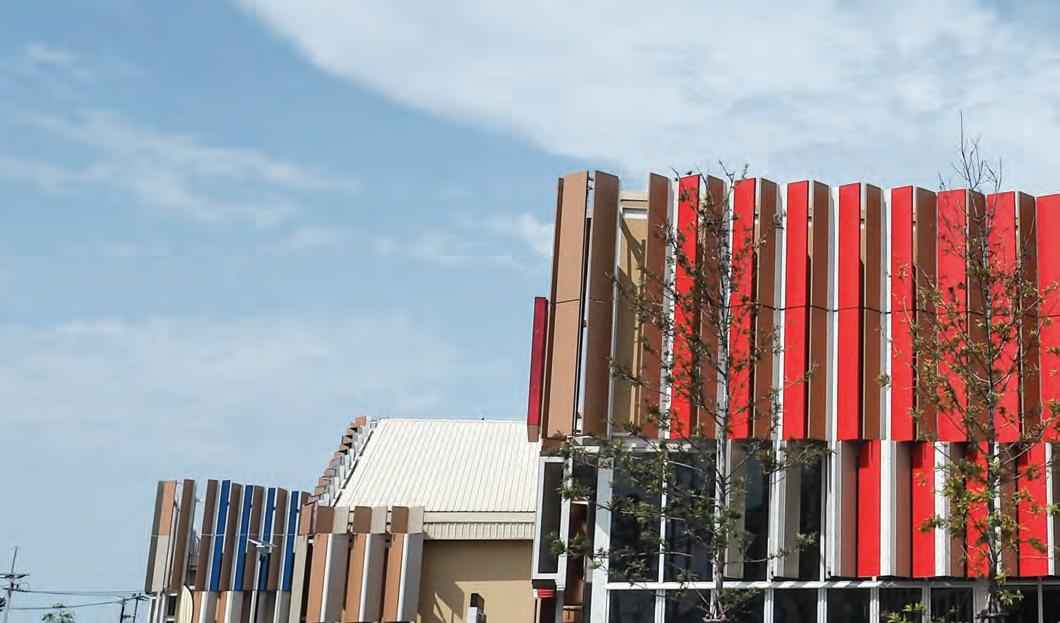
T he unity amon g manufacturer partners creates a harmonious synerg y, enablin g architecture
t hat embodies their uni q ue materials and ca p tivates both locals and visitors. This v isionary desi g n includes a community space t hat fosters an enchantin g plaza phenomenon, invitin g individuals to share an unforg ettable ex p erience .

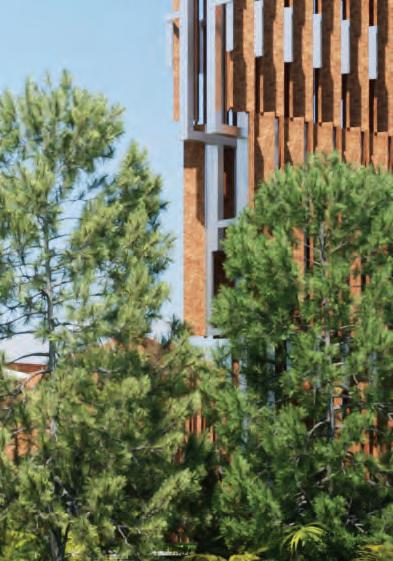
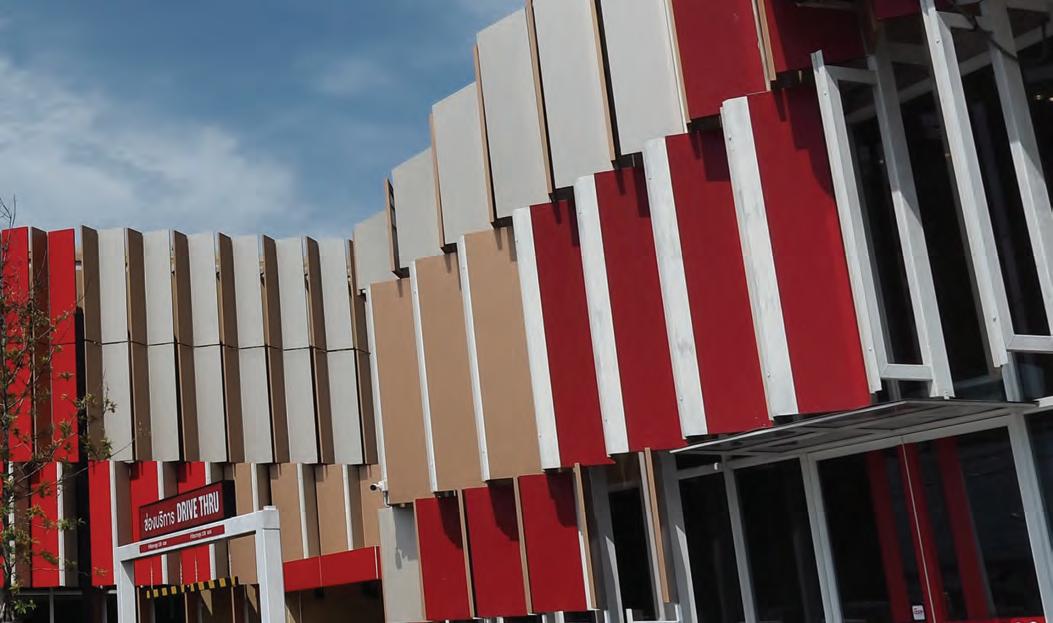


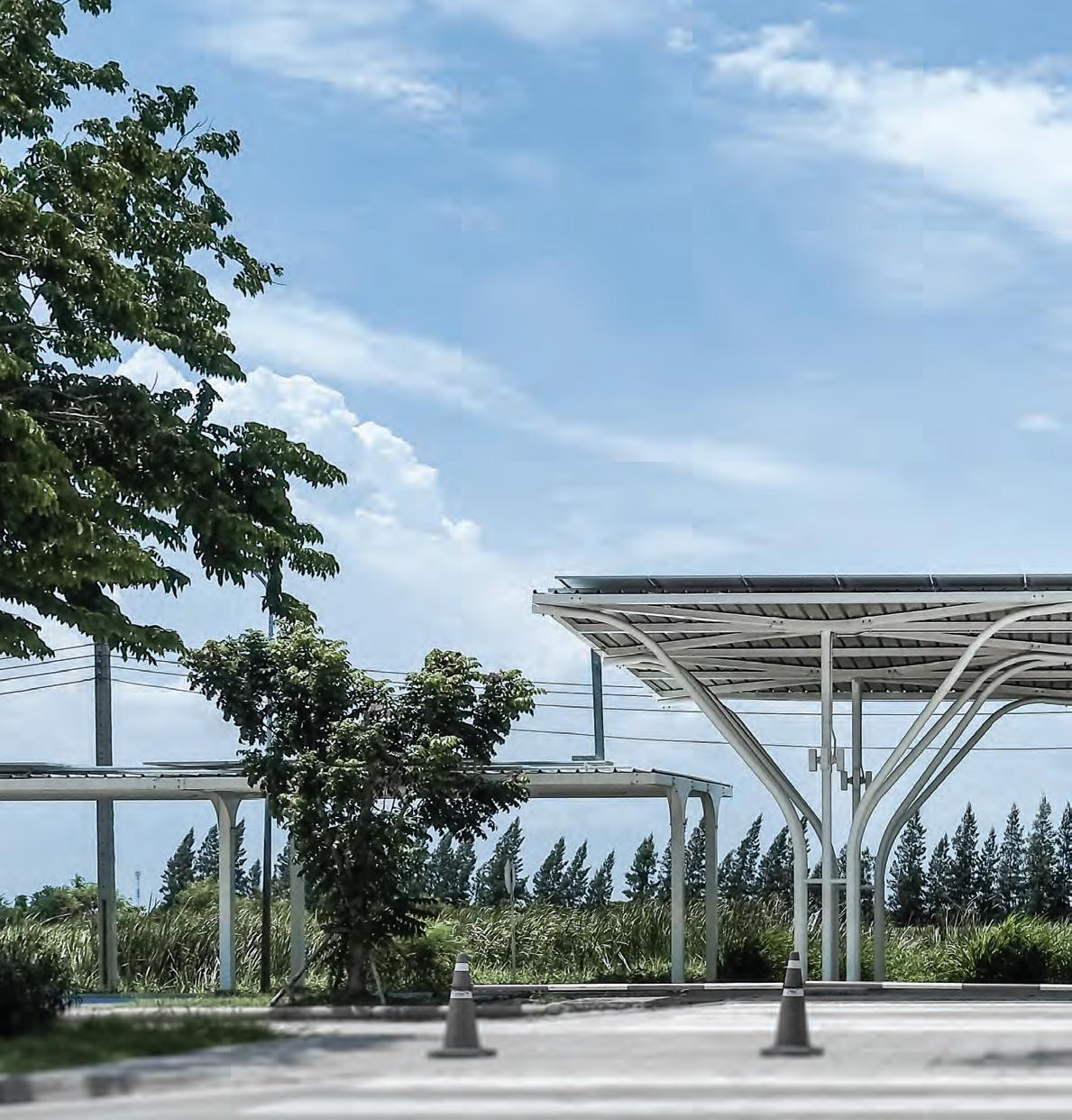
Location
Area
Project Scope
Work period
Status
Smut-Prakan
2,000 m. (lenght only)
Covered Walkway 02/2020 - 03/2021
Construction complete


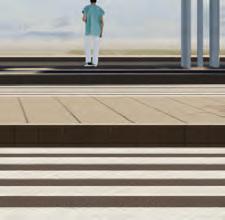

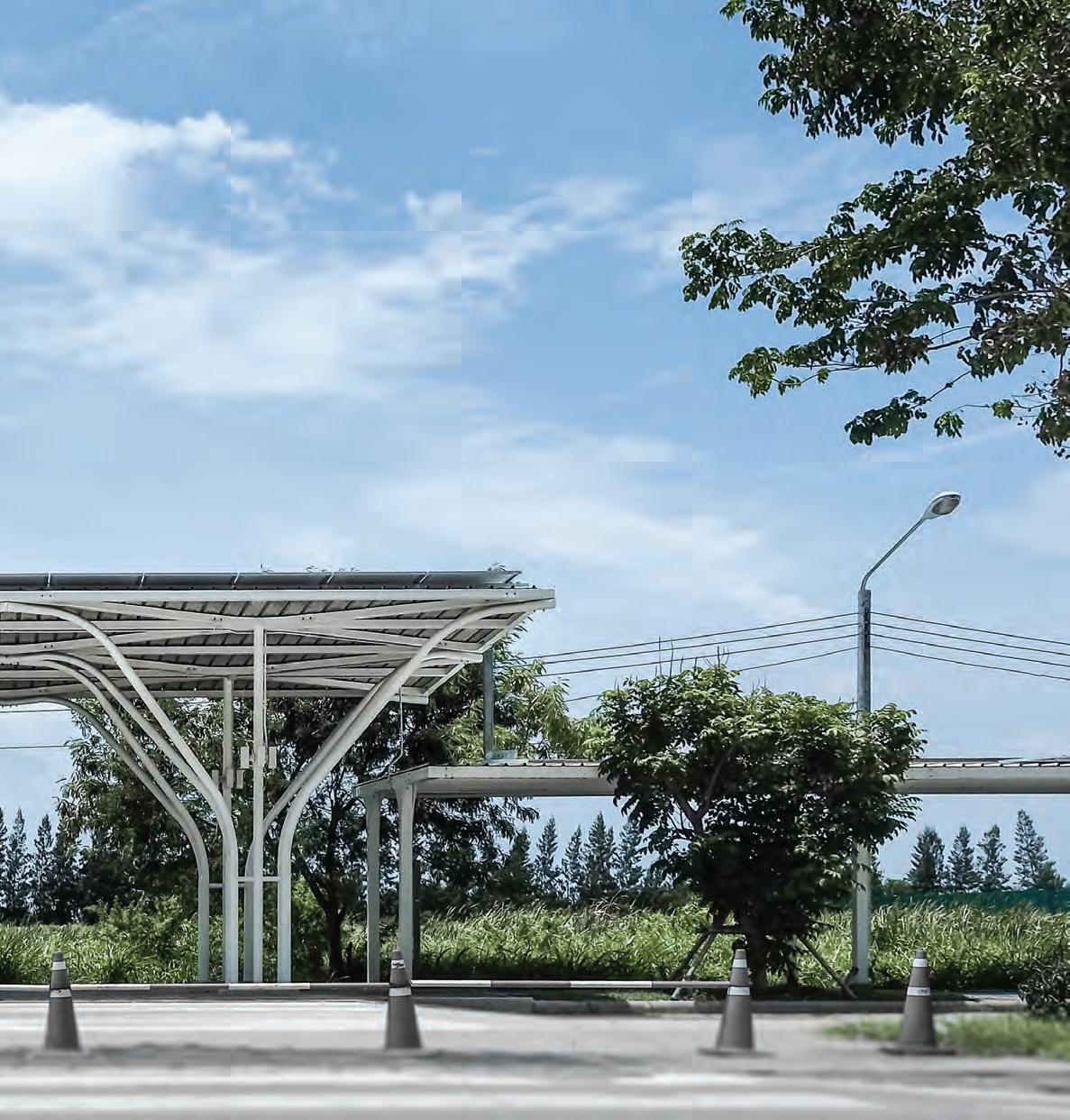
The beauty of architecture arises from the seamless fusion of natural elements and human ingenuity, meticulously crafted to reflect the harmonious interplay of space between architectural structures and their surroundings. This delicate balance demonstrates the profound connection between architecture and the environment, as they mutually support and enhance one another. Occasionally, this intricate relationship may have an impact on the surrounding area, but it is precisely through these effects that the true essence of life's beauty is revealed, capturing our senses and inspiring our souls.

The diagram illustrates the meticulous construction of the covered walkway structure and the strategic installation of solar panels. Within the pure form of this walkway, the true magnificence of minimal design is unveiled, infused with profound intrinsic value. Although some may perceive it as an unremarkable pedestrian path, every architectural element within possesses an inherent aesthetic allure, waiting to be discovered and appreciated.

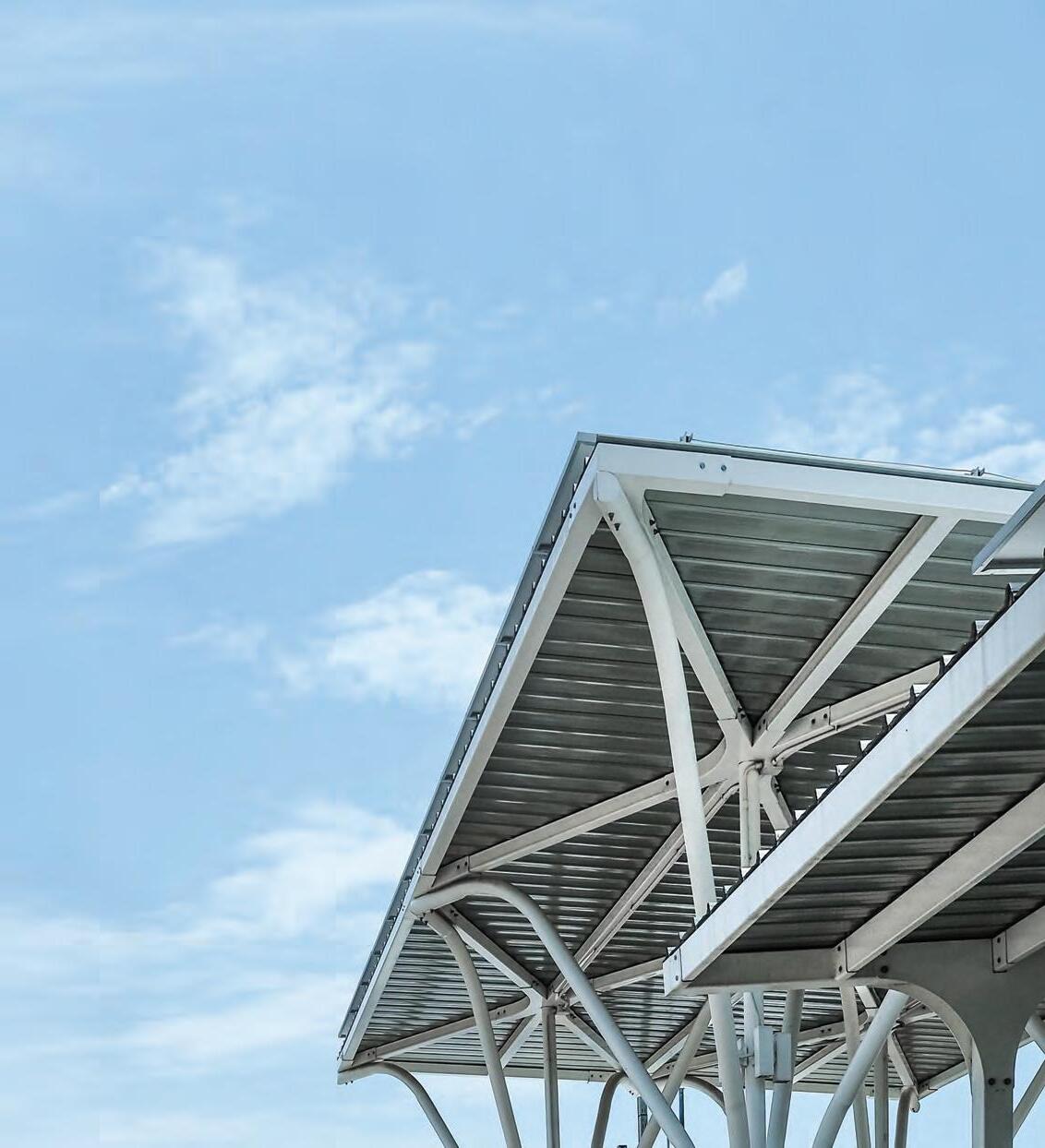
The design is a blend of natural essence and architecture, with the environment playing a crucial role in shaping the site context. This context becomes significant when incorporating scientific elements into architectural structures, enabling the generation of energy through solar panels, much like the leaf's photosynthesis process in a tree

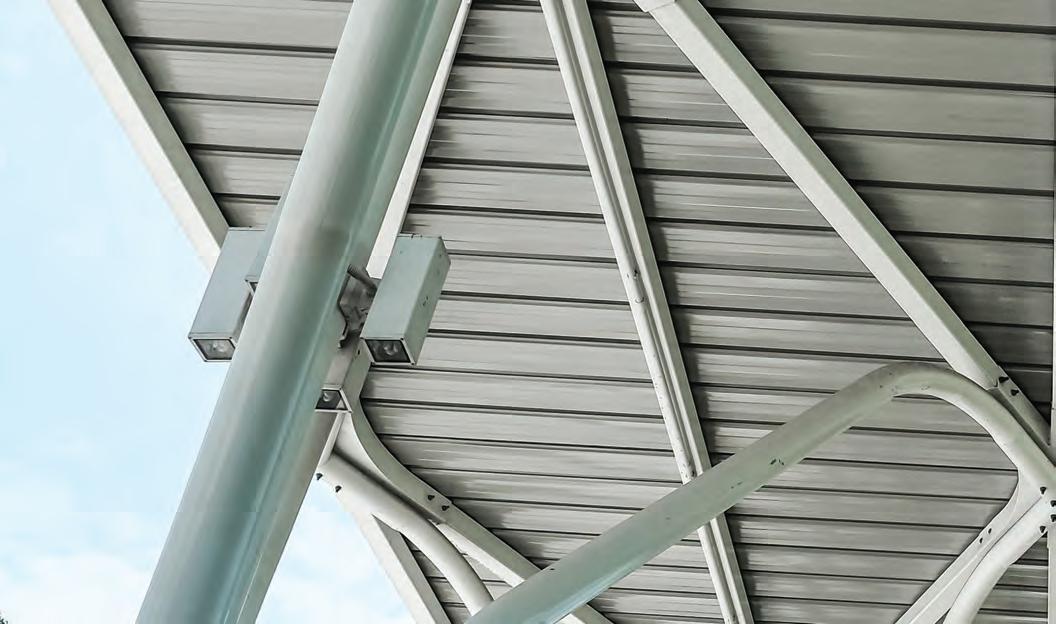
Humans and nature coexist, shapin g our daily lives. We must a pp reciate this s y mbiotic
r elationshi p and strive for a better life in h armony with nature. Inte g ratin g architecture
w ith nature create s a s eamle ss connection
b etween g reen spaces and architectural
r ealms, brin g in g people closer to the captivatin g allure of the natural world .

