T LANDSCAPE ARCHITECTURE Portfolio 2022-2023 TAVIRATT SUWANNASING
Peter
Hello, my name is Peter. I'm an entry-level landscape designer from Thailand, holding a Bachelor's degree. Currently, I have one full year of experience working at a landscape design firm in Singapore remotely from Thailand. I was born in Oklahoma City, USA, and I actually hold dual nationality.

I'm planning to relocate to the US soon, and I'm eager to find work in my field. Working with nature is my passion, as I truly believe that it brings a better quality of life to people. I would greatly appreciate it if you could take a look at my portfolio and consider my application.
During my time working remotely in Singapore, I gained valuable experience working on various projects and developing my skills. I am proficient in using relevant design software and have a good understanding of landscape design principles.
As I embark on this new chapter in the US, I am seeking opportunities that align with my values and interests. I am open to exploring positions within landscape design firms or environmental agencies.
Networking is crucial to me, and I plan to attend industry events and connect with professionals in the field. Additionally, I am actively searching job boards and researching companies that share my vision for sustainable and beautiful landscapes.
Thank you for taking the time to consider my application. I am excited about the possibility of contributing to creating meaningful and impactful landscapes in the US.
Basic Information Experience
Skills
TAVIRATT SUWANNASING
Languages Contact Info
Work Experience



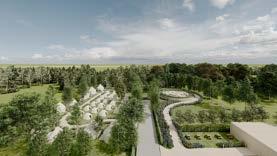

Yuan Ching Residence THE HILL @ ONE NORTH PARK (ZONE B) ORCHARD SOPHIA @SOPHIA RD. BLOSSOM BY THE PARK @ ONE NORTH PARK (ZONE A) 01 02 03 04 05 OTHER WORKS

Credit to Dream Unit Pictures
Yuan Ching Residence Residential 01
Yuan Ching Residence
PROGRAM : Residential
ROLL : Landscape Designer , Drafter , Renderer
LOCATION : Singapore ,Jurong Lake District, Yuan Ching Road
housing flats, commonly known as HDB flats. These flats are specifically designed to provide affordable housing options for Singaporean citizens.
The development features up to 440 residential units and offers a wide range of landscaped facilities for the residents' enjoyment. These facilities include a fitness playground, swimming pool, spa, and various special gardens such as the mist garden, Asian garden, and chess garden. These thoughtfully curated amenities aim to create a welcoming environment for families to enjoy.
The project's concept is centered around "Nature Invites You In," emphasizing the integration of nature into the residents' homes. The design approach prioritizes creating a strong connection with nature, both through the extensive ground-floor landscape and the unique opportunity to design a roof garden. The complexity and challenge arise from the different levels


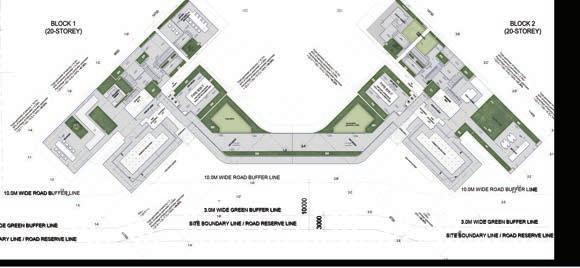



I have been involved in this project since its inception, actively contributing to my company's efforts from the initial stages. My primary contribution was in preparing the first pitching renderings, which played a crucial role in securing the project. Once we obtained the project, I took on the responsibility of creating the working permit drawings and making necessary adjustments based on the client's feedback. One of the notable challenges we faced in this project was the roofing design. The varying levels and limited space posed a significant difficulty. To overcome this challenge, I had to work diligently with both the plan and the 3D model, ensuring that the roofing design was well-coordinated and effectively implemented.
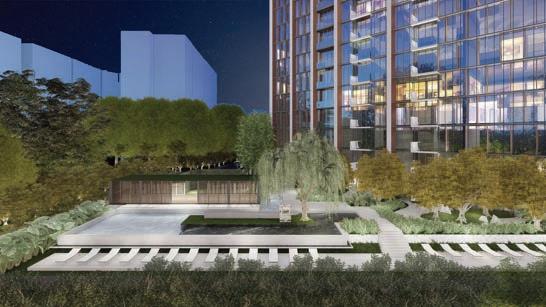
This project holds a special place for me as it is my personal favorite. Being involved since day one has allowed me to witness its progress and growth. The challenges encountered along the way have motivated me to continuously improve my skills and abilities, pushing me to become better in my profession today.

SHRUB
PROJECT TITLE ARCHITECT O W N R PROJECT ENGINEER LANDSCAPE ARCHITECT DRAWING TITLE DRAWING DETAILSDRAWING NO. GENERAL NOTES ECOPLAN ADDP ARCHITECTS LLP MAY 2023 LAKESIDE RESIDENTIAL PTE LTD ECO_PV_GF_L 1ST STOREY SOILDEPTH PLAN MINIMUM 1000mm SOIL DEPTH WITH SUBSOIL DRAINAGE MINIMUM 500mm SOIL DEPTH SOILDEPTH PROJECT TITLE ARCHITECT O W N E R PROJECT ENGINEER LANDSCAPE ARCHITECT DRAWING TITLE DRAWING DETAILSDRAWING NO. GENERAL NOTES ECOPLAN ADDP ARCHITECTS LLP MAY 2023 LAKESIDE RESIDENTIAL PTE LTD ECO_PV_GF_SD GF TREE 1ST STOREY TREE PLANTING PLAN--AREA m²) SOFTSCAPE AREA 6749.46m² GROUNDFLOOR LANDSCAPE REPLACEMENT AREA PLAN SCALE 1:1000 Total softscape area greenery and/or extensive green roof area Overall Green Plot Ratio (GnPR) 8250.77 m² 46.26 % Tel: (66) 2311 0481 Fax: (66) 2311 1101 MAIN ROOF STOREY SHRUB PLANTING PLAN Tel: (66) 2311 0481 Fax: (66) 2311 1101 1ST STOREY SHRUB PLANTING PLAN SCALE 1:1000
LIVING/DINING STAIRCASE STAIRCASE Email ID: admin@addp.sg DECLARATION OF SOFTSCAPE AREA ON 1ST STOREY AREA m²) MAIN ROOF STOREY LANDSCAPE REPLACEMENT AREA PLAN Around the development, there are easy access the softscape areas with pathways and stepping stones. Gardeners are able itigate through the landscape to provide maintenance for these areas. Tree pruning: To trim away obstructing branches and keeping its shape. Shrubs: Pruning shrubs and hedges, removing of weeds and maintenance the health and form of the shrubs. Turf: Lawn mowing keep the clean-cut height the carpet grass. Stepping stones are also provided within the pool allow gardeners cross over to the island planter areas prune the softscape. SITE AREA 17,834.80 m² AREA m²) AREA % of Site Area) Total softscape area Softscape area for ground floor and upper levels, including vertical greenery and/or extensive green roof area Overall Green Plot Ratio (GnPR) 8250.77 m² Email ID: admin@addp.sg MAIN ROOF STOREY TREE PLAN

BLOSSOM BY THE PARK (SLIM BARRACK PARCEL A)
Residential / Park 02
BLOSSOM BY THE PARK (SLIM BARRACK PARCEL A)
PROGRAM : RESIDENTIAL , PARK

ROLL: Landscape Designer , Drafter , Coordinator
LOCATION : Buona Vista , Singapore
CLIENT: EL Development PTE LTD

Blossom
is
One
Blossom by the Park comprises 117 units, ranging from 2 to 4 bedrooms and penthouses , spread across two 5-storey blocks. The development offers a range of facilities, including a lap pool, a children's pool, a Jacuzzi, a gymnasium, a BBQ area, a clubhouse, and a playground.Blossom by the Park is conveniently located near the One-North MRT station, which provides easy access to other parts of Singapore. It is also within walking distance to a variety of amenities, such as Rochester Mall, Star Vista Mall, and Holland Village.
by the Park
a luxury residential development located at One North Park, which is situated in the Buona Vista area of Singapore.
North Park is a mixed-use development that combines commercial and residential spaces, and it is known for its proximity to research and development hubs, technology startups, and tertiary institutions.
Credit to Audax SG Credit to Audax SG
The landscape design for Blossom by the Park features lush greenery, with a focus on creating a serene and tranquil environment for residents. The development is surrounded by a variety of trees, plants, and shrubs, which provide natural shade and create a sense of privacy. The landscaping also includes a water feature, which serves as a focal point and provides a soothing ambience.

The outdoor facilities at Blossom by the Park include a lap pool, a children's pool, a Jacuzzi, a gymnasium, a BBQ area, a clubhouse, and a playground. The lap pool is set amidst the greenery and offers a tranquil environment for residents to relax and unwind. The children's pool is designed to be fun and interactive, with a range of water features and play equipment.

The BBQ area is located near the lap pool, making it an ideal spot for residents to entertain guests while enjoying the lush greenery and serene atmosphere. The clubhouse features a variety of amenities, including a function room, a lounge, and a reading corner, providing residents with ample opportunities to socialize and relax.
 Credit to Audax SG
Credit to Audax SG
Credit to Audax SG
Credit to Audax SG
Credit to Audax SG
Credit to Audax SG
This is the first project that I prepared the tender package for my current company. One of the main challenges of this project is the coordination required with numerous consultants. Although the development itself is not extensive, we have an additional responsibility to renovate the existing One North Park. This renovation is mandated by the contract, stating that if we undertake the development, we must also enhance the park. As a result, I am not only coordinating with the client but also with the government agency and the National Parks Board.
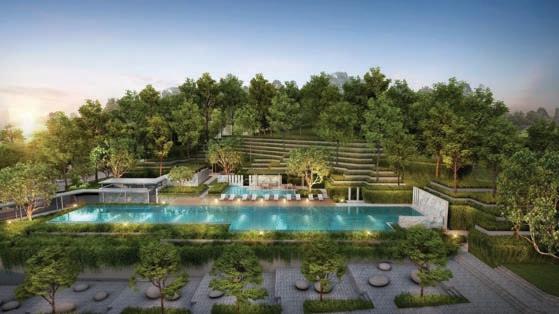
Being involved in this project provides me with a valuable opportunity to collaborate with different consultants and participate in various meetings. I am actively engaging with stakeholders to ensure that the development meets the contractual obligations and enhances the park's overall quality. It is an exciting learning experience for me as I navigate the complexities of coordinating a multi-faceted project while working closely with the client, government agency, and National Parks Board.

Credit to Audax SG Credit to Audax SG
NewRoadReserveLine FLAMED GRANITE 300x600mm, DARK GRAY, MARBLE 300x600mm, DARK GRAY, MARBLE 300x600mm, LIGHT GRAY, MARBLE MATERIAL PLAN_2ND STOREY LOOK LIKE TILE (R11) ECOPLAN ADDP Architect NewRoadReserveLine FACILITY PLAN_2ND STOREY EL DEVELOPMENT PTE LTD SLIM BARRACK RISE PARCEL A ND PROFILE PROFILE ROOF PROFILE ROOFABOVE PROFILE COVEREDLINKWAY PROFILE COVERED LINKWAY ABOVE PROFILE COVERED LINKWAY NewRoadReserveLine FG: FINISH GRADE LEVEL PLAN_2ND STOREY FG+17.95 EL DEVELOPMENT PTE LTD SLIM BARRACK RISE PARCEL A FIGHTING STAIRCASE ACCESSIBLE ACCESSIBLE ACCESSIBLE (NON-SHELTER) PRESSURISATION NewRoadReserveLine 22.84 22.66 24.35 18.64 23.54 23.73 25.86 26.46 27.36 18.56 35.80 33.36 32.29 32.29 32.27 32.27 32.63 31.94 41.14 27.78 32.26 TL32.41 TL32.41 32.32 13.89 14.58 14.99 15.83 17.28 17.85 13.27 16.82 17.09 18.43 17.83 17.87 18.43 17.67 PROJECT TITLE ARCHITECT O W E R PROJECT ENGINEER LANDSCAPE ARCHITECT GENERAL NOTES Tel: (65) 6235 3825 Fax: (65) 6235 0825 DRAWING DETAILS DRAWING NO. DRAWING TITLE SHRUBS PLAN_2ND STOREY 1 STAIRCASE ACCESSIBLE ACCESSIBLE ACCESSIBLE STAIRCASE (NON-SHELTER) 10.0mWideTowerBuildingSetbackLine 7.5mWideTowerBuildingSetbackLine 4.0mWideTowerBuildingSetbackLine NewRoadReserveLine TREE/PALM SCHEDULE EL DEVELOPMENT PTE LTD SLIM BARRACK RISE PARCEL A TREES PLANTING PLAN_2ND STOREY 5 TYPICAL POOL EDGE-5 1 TYPICAL POOL EDGE-1 R25 2 TYPICAL POOL EDGE-2 525 R25 3 TYPICAL POOL EDGE-3 TO ENGR'S DETAIL 4 TYPICAL POOL EDGE-4 R25 SUMMIT POINT EL DEVELOPMENT PTE LTD SLIM BARRACK RISE PARCEL A 1 TYPICAL WATER FEATURE EDGE-1 2 TYPICAL WATER FEATURE EDGE-2 VARIES 6 TYPICAL PLANTER WALL-2 5 TYPICAL PLANTER WALL-1 TYPICAL PLANTER WALL-3 3 TYPICAL WATER FEATURE EDGE-3 R25 4 TYPICAL WATER FEATURE EDGE-4 EL DEVELOPMENT PTE LTD SLIM BARRACK RISE PARCEL A 10.0mWideTowerBuildingSetbackLine 7.5mWideTowerBuildingSetbackLine 4.0mWideTowerBuildingSetbackLine NewRoadReserveLine LIGHTING PLAN_2ND STOREY 29.2 (m) PROJECT TITLE ARCHITECT W N R PROJECT ENGINEER LANDSCAPE ARCHITECT GENERAL NOTES DRAWING DETAILS DRAWING NO. DRAWING TITLE EL DEVELOPMENT PTE LTD SLIM BARRACK RISE PARCEL

Credit to Audax SG

03
HILL
PARK (ZONE B) Residential / Park
THE
@ ONE NORTH
THE HILL @ ONE NORTH PARK
PROGRAM : RESIDENTIAL , PARK
ROLL: Landscape Designer , Drafter , Coordinator
LOCATION : Buona Vista , Singapore
CLIENT: Kingsford Development PTE LTD.
The Hill @ One North Park is located in the One-North district, which is envisioned as one of Singapore's first work-live-play districts. It is strategically positioned near the future Knowledge District, an expansion of the innovation cluster along Buona Vista and One-North. This location offers residents the convenience of living in close proximity to their workplaces while being able to fully embrace the work-live-play lifestyle.
The project encompasses a land size of 5936.6 square meters and features 142 residential units. It is situated near One-North Park, and as part of their contractual obligations, the developers are required to enhance the park, similar to the concept seen in "Blossoms by the Park."
One of the main challenges of this project relates to the levels. To connect the development seamlessly with the park, the landscape area needs to be elevated to the third storey to match the existing park's height.
The facilities at The Hill include a swimming pool, fitness facilities, community areas, BBQ pavilions, and various community spaces. These amenities are designed to enhance the residents' experience and provide opportunities for relaxation, recreation, and social interaction.

The landscape design of The Hill @ One North Park aims to create a lush and green environment, fostering a tranquil ambiance for its residents. The selection of plants incorporates elements found within One-North Park, ensuring harmony and continuity in the overall aesthetic.
The project takes advantage of the varying levels to incorporate water features that further enhance the serene atmosphere. These water features are strategically designed to complement the overall landscape, adding to the peaceful and calming ambiance of the development.

 Credit to Audax SG
Credit to Audax SG
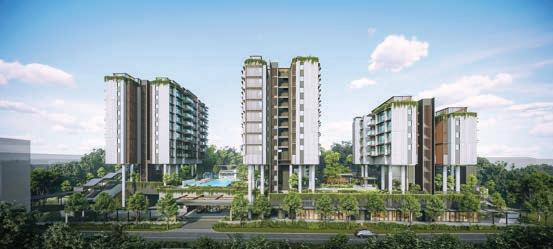

Credit to Audax SG Credit to Audax SG
One of the challenges encountered in the enhancement of One-North Park for The Hill @ One North Park project involves dealing with the existing levels of the park. Grading the park becomes necessary to accommodate the desired changes. The government agencies have provided feedback regarding the playground equipment, emphasizing the importance of integrating it harmoniously with the park's contour. This necessitates close coordination with the playground supplier to address space limitations and work within the given levels.
This aspect of the project presents an interesting and unique experience for the team involved. Typically, projects received in Singapore's office primarily revolve around residential condominiums, which do not require extensive work on contour and grading. Therefore, dealing with the park's topography provides a fresh and valuable learning experience, broadening the team's expertise and knowledge in landscape design.



Credit to Audax SG Credit to Audax SG
COORDINATION & KEY PLAN_3RD STOREY 1 ECOPLAN KINGSFORD REAL ESTATE DEVELOPMENT PTE LTD PARCEL_B COORDINATION & KEY PLAN_3RD STOREY ECO_SBR-B_LH2-3 COORDINATION & KEY PLAN_TOWER1 ROOF 1 COORDINATION & KEY PLAN_TOWER3 ROOF 3 COORDINATION & KEY PLAN_TOWER2 ROOF 2 ECOPLAN KINGSFORD REAL ESTATE DEVELOPMENT PTE LTD PARCEL_B COORDINATION & KEY PLAN_TOWER1-2-3 ROOF ECO_SBR-B_LH2-4 14G BOUNDARYLINE/ROADRESERVED 1.50M FOOTPATH LINE ZONE SITEBOUNDARYLINE (INDICATIVEONLY) BOUNDARY LINE (INDICATIVE ONLY) SITEBOUNDARYLINE (INDICATIVEONLY) SLIDING 21 26 BOUNDARY BOUNDARYLINE BOUNDARY BOUNDARY LINE TRANSFORMER ROOM 175 13G CONSUMER SWITCH CABLE TREES PLANTING PLAN_1ST STOREY 1 ECOPLAN PARCEL_B P&T CONSULTANTS PTE LTD TREES PLANTING PLAN_3RD STOREY 1 PROJECT TITLE CONCEPT DESIGN ARCHITECT PROJECT ENGINEER LANDSCAPE ARCHITECT GENERAL NOTES DRAWING DETAILS DRAWING NO. DRAWING TITLE KINGSFORD REAL ESTATE SLIM BARRACK RISE SHRUBS & GROUND COVERS PLANTING PLAN_2ND STOREY 1 SITE BOUNDARY 20 ZONE2B ZONE2A SITEBOUNDARY(INDICATIVEONLY) SITEBOUNDARY(INDICATIVEONLY) SITEBOUNDARYLINE (INDICATIVEONLY) 3.60M COVERED WALKWAY COVEREDWALKWAYLINE 3.60MWIDECOVEREDWALKWAYLINE 3.6M WALKWAY 7.00M WIDE DRIVEWAY (2-WAY) BELOW (RESTAURANT 6.60MWIDEDRIVEWAY(2-WAY) PL25.90 1 10 11 12 14 15 16 18 19 20 22 23 24 26 28 29 3000 3600 BOUNDARY LINE/RETAINING WALL 5.1M BUILDING SETBACK LINE 3M PLANTING STRIP RESERVED BOUNDARY LANDSCAPEZONE BOUNDARYLINE WIDELANDSCAPEZONE LANDSCAPE BOUNDARY LINE O W R STOREY MATERIAL PLAN_3RD STOREY 1 CARPARK LOOK ALIKE TILE (R11) BLACK TILE, POOL WALL LOOK ALIKE TILE (R11) 300x600mm, DARK GRAY, GRANITE 300x600mm, BROWN PROJECT TITLE CONCEPT DESIGN ARCHITECT O W N R PROJECT ENGINEER LANDSCAPE ARCHITECT GENERAL NOTES DRAWING DETAILS DRAWING NO. DRAWING TITLE SLIM BARRACK RISE MATERIAL PLAN_3RD STOREY SHRUBS & GROUND COVERS PLANTING PLAN_1ST STOREY BOUNDARYLINE/ROADRESERVED 1.50M FOOTPATH ZONE SITEBOUNDARYLINE (INDICATIVEONLY) SITEBOUNDARY(INDICATIVEONLY) SITEBOUNDARYLINE (INDICATIVEONLY) SLIDING 15 17 21 22 BOUNDARY BOUNDARY BOUNDARY BOUNDARY LINE CONSUMER SWITCH ECOPLAN DEVELOPMENT PTE LTD PARCEL_B P&T CONSULTANTS PTE LTD MATERIAL PLAN_1ST STOREY 15R BOUNDARYLINE/ROADRESERVED FOOTPATH ZONE2B SITEBOUNDARYLINE (INDICATIVEONLY) SITE BOUNDARY LINE (INDICATIVE ONLY) SITEBOUNDARYLINE (INDICATIVEONLY) SLIDING 22 BOUNDARY BOUNDARYLINE BOUNDARYLINE BOUNDARY CONSUMER SWITCH PL SAND BLASTED GRANITE ECOPLAN DEVELOPMENT PTE LTD PARCEL_B P&T CONSULTANTS PTE LTD MATERIAL PLAN_1ST STOREY


LIGHTING PLAN_3RD STOREY 1 T54_DO T62_CE T63_CE T112_AP T113_AA T284_AP T46_KG G G G G G G G G G G G G 44.2(m) G G G G G G G G LIGHTING PLAN_3RD STOREY 275 BOUNDARYLINE/ROADRESERVED CYCLING ZONE SITEBOUNDARYLINE (INDICATIVEONLY) SITEBOUNDARY(INDICATIVEONLY) SITEBOUNDARYLINE (INDICATIVEONLY) SLIDING 25 RESERVED BOUNDARY BOUNDARYLINE BOUNDARY LINE CONSUMER SWITCH 22.15 LIGHTING PLAN_1ST STOREY 1 T83_CN PARCEL_B P&T CONSULTANTS PTE LTD LIGHTING PLAN_1ST STOREY 1000 1000 1000 6050 4505 8000 250 250 250 675 675 800 735 675 825 825 6050 4505 8000 3785 6750 5115 2790 2340 2590 3250 2590 2760 2340 2590 250 400 2710 ONP PAVILION DETAIL 3 Tel: (65) 6235 3825 Fax: (65) 6235 0825 PARCEL_B P&T CONSULTANTS PTE LTD ONP PAVILION DETAILS 3000 3000 2600 150 BBQ PAVILION (RAINFOREST BBQ PAVILION) & CLUBHOUSE B C 505 755 2500 150 KINGSFORD REAL ESTATE DEVELOPMENT PTE LTD PARCEL_B BBQ PAVILION (RAINFOREST BBQ PAVILION) & CLUBHOUSE ECO_SBR-B_LD1-3 TYPICAL FEATURE RAILING-1 100 TYPICAL BOUNDARY WALL-1 1 ELEVATION SECTION PLAN TYPICAL BOUNDARY WALL-2 2 ELEVATION SECTION PLAN TYPICAL RAILING-3 TYPICAL RAILING-4 TYPICAL RAILING-2 5 ELEVATION A SECTION TYPICAL RAILING-1 4 A R80 R80 ECOPLAN DEVELOPMENT PTE LTD PARCEL_B P&T CONSULTANTS PTE LTD BOUNDARY WALL & RAILING DETAILS 2600 400 2600 400 2600 3000 400 2 PAVILION-1 RAINFOREST CANOPY PAVILION 1 ELEVATION ELEVATION SECTION D 1005 3710 2105 PAVILION DETAILS TYPICAL PLANTER WALL-1 1 TYPICAL PLANTER WALL-3 3 VARIES TYPICAL PLANTER WALL-2 2 TYPICAL FEATURE WALL-1 5 TYPICAL FEATURE WALL-2 240 TYPICAL PLANTER WALL-3 6 PROJECT TITLE CONCEPT DESIGN ARCHITECT O W R PROJECT ENGINEER LANDSCAPE ARCHITECT GENERAL NOTES DRAWING DETAILS DRAWING NO. DRAWING TITLE KINGSFORD REAL ESTATE SLIM BARRACK RISE TYPICAL BBQ PIT 1 600 900 PROJECT TITLE CONCEPT DESIGN ARCHITECT O W R PROJECT ENGINEER LANDSCAPE ARCHITECT GENERAL NOTES DRAWING DETAILS DRAWING NO. DRAWING TITLE KINGSFORD REAL ESTATE SLIM BARRACK RISE

Credit to VMW Group
OTHER WORKS 04 ORCHARD SOPHIA @SOPHIA RD. Residential
ORCHARD SOPHIA @SOPHIA ROAD
PROGRAM : RESIDENTIAL
ROLL: Landscape Designer Drafter
LOCATION : Sophia Road , Singapore
Client : DB2land Singapore
Orchard Sophia is a prestigious private condominium development situated on Sophia Road in the prime District 9 of Singapore. The development occupies a site area of 2213.7 square meters and consists of 90 residential units.

The outdoor facilities within the project are limited, focusing mainly on providing residents with a swimming pool, Spa Pool , and some outdoor lounges. Due to space constraints on the ground floor, the available landscape area is relatively small. However, the project offers an exciting opportunity to design and develop the rooftop garden.

Credit to VMW Group
Credit to VMW Group
With the main scope of work shifting to the roof garden, there is potential for creating a captivating and unique outdoor space. The challenge lies in maximizing the use of the rooftop area, ensuring it becomes an attractive amenity for the residents. This could involve thoughtful planning, creative landscaping, and incorporating various elements such as greenery, seating areas,and possibly recreational features.

While the ground floor may have limited space for landscape amenities, the focus on the roof garden presents an exciting opportunity to create a distinctive and enjoyable outdoor space for the residents of Orchard Sophia
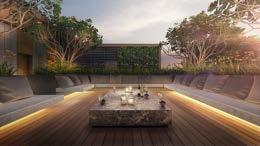
In this project, the limited space and the restrictions on green areas in Singapore posed a challenge. The available green area was insufficient to meet the requirements. To address this issue, we devised a solution that involved incorporating green walls near the pool area and extending them along the building, all the way to the roof. This approach aimed to increase the overall greenery of the development and comply with the restrictions imposed by maximizing the vertical space.
 Credit to VMW Group
Credit to VMW Group
Credit to VMW Group
Credit to VMW Group
Credit to VMW Group
Credit to VMW Group
TYPICAL SEATING-1 1 TYPICAL SEATING-2 2 ORCHARD SOPHIA PTE LTD 137 CECIL STREET #10-10, SINGAPORE 069537 CHECKED Tel: (65) 6235 3825 Fax: (65) 6235 0825 WITH BASEMENT CARPARKS, SWIMMING POOL SOPHIA_TD_LD-1.1 1 TYPICAL PLANTER WALL-1 2 TYPICAL PLANTER WALL & SEATING 3 TYPICAL BBQ PIT PLANTER WALL 4 TYPICAL SLOT DRAIN 5 TYPICAL POOL EDGE-1 6 TYPICAL POOL EDGE-2 ORCHARD SOPHIA PTE LTD 137 CECIL STREET #10-10, SINGAPORE 069537 CHECKED Tel: (65) 6235 3825 Fax: (65) 6235 0825 WITH BASEMENT CARPARKS, SWIMMING POOL SOPHIA_TD_LD-1.2 ORCHARD SOPHIA PTE LTD 137 CECIL STREET #10-10, SINGAPORE 069537 Tel: (65) 6235 3825 Fax: (65) 6235 0825 WITH BASEMENT CARPARKS, SWIMMING POOL BASE PLAN_1ST STOREY SOPHIA_TD_LH-0.1 ORCHARD SOPHIA PTE LTD 137 CECIL STREET #10-10, SINGAPORE 069537 Tel: (65) 6235 3825 Fax: (65) 6235 0825 WITH BASEMENT CARPARKS, SWIMMING POOL BASE PLAN_ROOF STOREY SOPHIA_TD_LH-0.2 MAIN ENTRANCE BYCICLE ENTRANCE PLANTING AREA PLANTING AREA PLANTING AREA PLANTING AREA PLANTING AREA PLANTING AREA 20m LAP POOL LANDSCAPE FACILITIES 1.MAIN ENTRANCE 2.BYCICLE ENTRANCE 3.PLANTING AREA 4.20m LAP POOL FACILITY PLAN_1ST STOREY 1 ORCHARD SOPHIA PTE LTD 137 CECIL STREET #10-10, SINGAPORE Email: admin@ecoplanasia.com TENDER DRAWING TS19 AT SOPHIA ROAD (ROCHOR PLANNING AREA) FACILITY PLAN_1ST STOREY LANDSCAPE FACILITIES 1.COMMUNITY LOUNGE 2.FITNESS CORNER 3.OUTDOOR DINING 4.SPA POOL 5.PLANTING AREA FACILITY PLAN_ROOF STOREY 1 PLANTING AREA PLANTING AREA SPA POOL LOUNGE FITNESS CORNER OUTDOOR DINING COMMUNITY LOUNGE ORCHARD SOPHIA PTE LTD 137 CECIL STREET #10-10, SINGAPORE Email: admin@ecoplanasia.com TENDER DRAWING TS19 AT SOPHIA ROAD (ROCHOR PLANNING AREA) FACILITY PLAN_ROOF STOREY 300 300 19800 300 300 R9000 1530 1150 2000 3015 5110 515 300 280 4775 1185 2575 R9000 R8700 1335 R8800R9000 18570 3990 3710 450 3165 R1500 1885 320 5395 1500 1165 4100 2340 4425 3965 SETTING OUT PLAN_1ST STOREY 1 ORCHARD SOPHIA PTE LTD 137 CECIL STREET #10-10, SINGAPORE 069537 SETTING OUT PLAN_1ST STOREY SOPHIA_TD_LH-2.1 1485 2800 655 4625 2025 6785 6215 5060 1275 5650 1055 1100 2790 1310 1550 3825 710 1225 1275 1100 150 950 580 2775 2445 770 1500 SETTING OUT PLAN_ROOF STOREY 1 ORCHARD SOPHIA PTE LTD 137 CECIL STREET #10-10, SINGAPORE 069537 SETTING OUT PLAN_ROOF STOREY SOPHIA_TD_LH-2.2
SHRUB PLAN_1ST STOREY 1 ORCHARD SOPHIA PTE LTD 137 CECIL STREET #10-10, SINGAPORE 069537 Tel: (65) 6235 3825 Fax: (65) 6235 0825 WITH BASEMENT CARPARKS, SWIMMING POOL SHRUB PLAN_1ST STOREY SOPHIA_TD_LS-2.1 SHRUB PLAN_ROOF STOREY 1 ORCHARD SOPHIA PTE LTD 137 CECIL STREET #10-10, SINGAPORE 069537 Tel: (65) 6235 3825 Fax: (65) 6235 0825 WITH BASEMENT CARPARKS, SWIMMING POOL SHRUB PLAN_ROOF STOREY SOPHIA_TD_LS-2.2 D1 P5 D1 D1 P1 P1 P1 P1 P1 P1 P1 P1 W2 W2 P4 P4 P4 P4 P4 P4 P4 P4 MATERIAL PLAN_1ST STOREY 1 ORCHARD SOPHIA PTE LTD 069537 MATERIAL PLAN_1ST STOREY SOPHIA_TD_LH-5.1 LOOK LIKE TILE (R11) LOOK LIKE TILE (R11) BLACK TILE, POOL WALL 2 LD-0.0 COUNTER W2 W2 W2 W2 W2 W2 W2 W2 W2 W2 W2 W2 W2 W2 W2 W2 W2 W2 W2 W2 W2 W2 W2 W2 W2 W2 W1 W1 SEATING W2 W2 W2 W2 W2 W2 P1 P1 W2 P3 P2 P3 P2 P1 P1 P2 W2 W2 W2 W2 W2 W2 W2 W2 W2 W2 W2 2 LD-0.0 COUNTER MATERIAL PLAN_ROOF STOREY 1 ORCHARD SOPHIA PTE LTD 069537 MATERIAL PLAN_ROOF STOREY SOPHIA_TD_LH-5.2 LIGHTING SCHEDULE QTY G G G G G G G G G G G G G G G G G G G G G G G G G G G G G G G G G B B B B B B B B B G G F F D D D D D D D D D D D D D D D D D A A U U U U U U U U U U U U LIGHTING PLAN_1ST STOREY 1 ORCHARD SOPHIA PTE LTD 137 CECIL STREET #10-10, SINGAPORE 069537 DATE Tel: (65) 6235 3825 Fax: (65) 6235 0825 WITH BASEMENT CARPARKS, SWIMMING POOL LIGHTING PLAN_1ST STOREY SOPHIA_TD_LH-6.1 LIGHTING SCHEDULE G G G G G W W W W W W W W W W F F F F F F F W W F F W G G G G F F F F W B B B F F B G G G W W G G G G G G G G G W G U U U LIGHTING PLAN_ROOF STOREY 1 ORCHARD SOPHIA PTE LTD 137 CECIL STREET #10-10, SINGAPORE 069537 DATE Tel: (65) 6235 3825 Fax: (65) 6235 0825 WITH BASEMENT CARPARKS, SWIMMING POOL LIGHTING PLAN_ROOF STOREY SOPHIA_TD_LH-6.2 TREE PLAN_1ST STOREY 1 ORCHARD SOPHIA PTE LTD 137 CECIL STREET #10-10, SINGAPORE 069537 PROJECT TITLE ARCHITECT OWNER LANDSCAPE ARCHITECT DRAWING TITLE DRAWING DETAILSDRAWING NO. GENERAL NOTES TENDER DRAWING SOIL DEPTH PLAN_1ST STOREY TREE PLAN_ROOF STOREY 1 ORCHARD SOPHIA PTE LTD 137 CECIL STREET #10-10, SINGAPORE 069537 PROJECT TITLE ARCHITECT OWNER LANDSCAPE ARCHITECT DRAWING TITLE DRAWING DETAILSDRAWING NO. GENERAL NOTES TENDER DRAWING SOIL DEPTH PLAN_ROOF STOREY
Credit to VMW Group
OTHER WORKS
OTHER WORKS
05
NOVOTEL STEVENS RD.
PROGRAM : Event Space
ROLL: Renderer
LOCATION : Stevens Road , Singapore
WANGPETCH KHAOYAI RESORT (FREELANCE WORK)

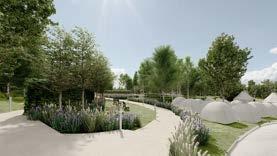




PROGRAM : Camping Area
ROLL: Landscape Designer , Renderer

LOCATION : Khaoyai , Thailand

PWC CLUBHOUSE
PROGRAM : Clubhouse
ROLL: Drafter
LOCATION : India
BUKIT TIMAH LINK
PROGRAM : Residential ROLL: Landscape Designer , Drafter LOCATION : District 21 , Singapore


















-POOL TILE IN DARK BLUE TONE COLOUR TO BE SELECTED BY LA Plumeria sp Balanced and good form to be selected by LA CLUBHOUSE LANDSCAPE DESIGN_GROUND FLOOR SCALE 1 :200 1 HORNED FINISH GRANITE POOL COPPING 300 X 600 50mm THK.EXISTING HILL--VIP PARKING F1 PARTY LAWN & SCULPTURE DECK F2 PRIDE CLUBHOUSE LANDSCAPE SUN LOUNGE DECK F5 LAP POOL F6 O W N E PRIDE CLUBHOUSE LANDSCAPE CLUBHOUSE LANDSCAPE DESIGN_1ST FLOOR PHYSICAL ACTIVITY SPACE F7 KID'S POOL & LAP POOL F8 GRADIENT GRADIENT MAXIMUM 1;2.5 MAXIMUMGRADIENT1;2.5 MAXIMUMGRADIENT1;2.5 MAXIMUMGRADIENT1;2.5 MAXIMUMGRADIENT BOUNDARY BOUNDARYLINE ROADRESERVE PROTECTION JALAN JURONG KECHIL (CAT ROAD) 1ST STOREY PLAN GRADIENT 2.0M BUILDING LINE BUFFER 7.5MROADBUFFER SETBACK FUNCTION PLANTING SETBACK BUFFER 7.5MROADBUFFER BUILDING DRIVEWAY MAXIMUM 1;2.5 MAXIMUM GRADIENT MAXIMUMGRADIENT BOUNDARY RESERVE BOUNDARY RESERVELINE SAFETY TOWER TOWER JALAN JURONG KECH L (CAT4ROAD) BASEMENT 1 PLAN CP LOTS B1M 30 B1: 45 TOT: 124 GRADIENTMEZZANINE 2.0M BUILDING BUFFER 7.5MROADBUFFER SETBACK BUILDING MAXIMUMGRADIENT1;2.5 BOUNDARY BOUNDARYLINE ROADRESERVE PROTECTION RAILWAY JALAN URONG KECHI (CAT4ROAD) MEZZANINE PLAN BASEMENT 1 B1M 30 B1: 45 B2:49 TOT: 124 FUNCTION BASEMENT WALL MAINTENANCE
HANDAN WATER TRAP CITY (Hypothetical Project)


PROGRAM : Urban
ROLL: Landscape Designer , Renderer
LOCATION : Handan , China
Bangkok Boutique Hotel
PROGRAM : Residential
ROLL: Drafter
LOCATION : Bangkok , Thailand
Baanlhaem Health Promotion Center (Hypothetical Project)

PROGRAM : Park , Healthcare

ROLL: Landscape Designer , Renderer LOCATION : Petchburi , Thailand
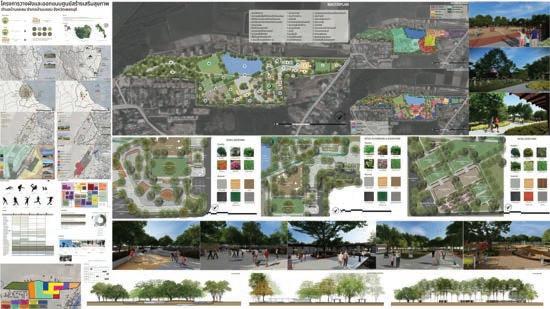
ดูรายละเอียดต้นไม้ที่ผังแสดงไม้ยืนต้นชั้นที่ ผังพื้นที่สีเขียวชั้นที่ (ไม่รวมในรายการคำนวนเนื่องจากอยู่ ผังพื้นที่สีเขียวชั้นที่ ผังพื้นที่สีเขียวชั้นที่ For EIA




















 Credit to Audax SG
Credit to Audax SG
Credit to Audax SG
Credit to Audax SG
Credit to Audax SG
Credit to Audax SG












 Credit to VMW Group
Credit to VMW Group
Credit to VMW Group
Credit to VMW Group
Credit to VMW Group
Credit to VMW Group









