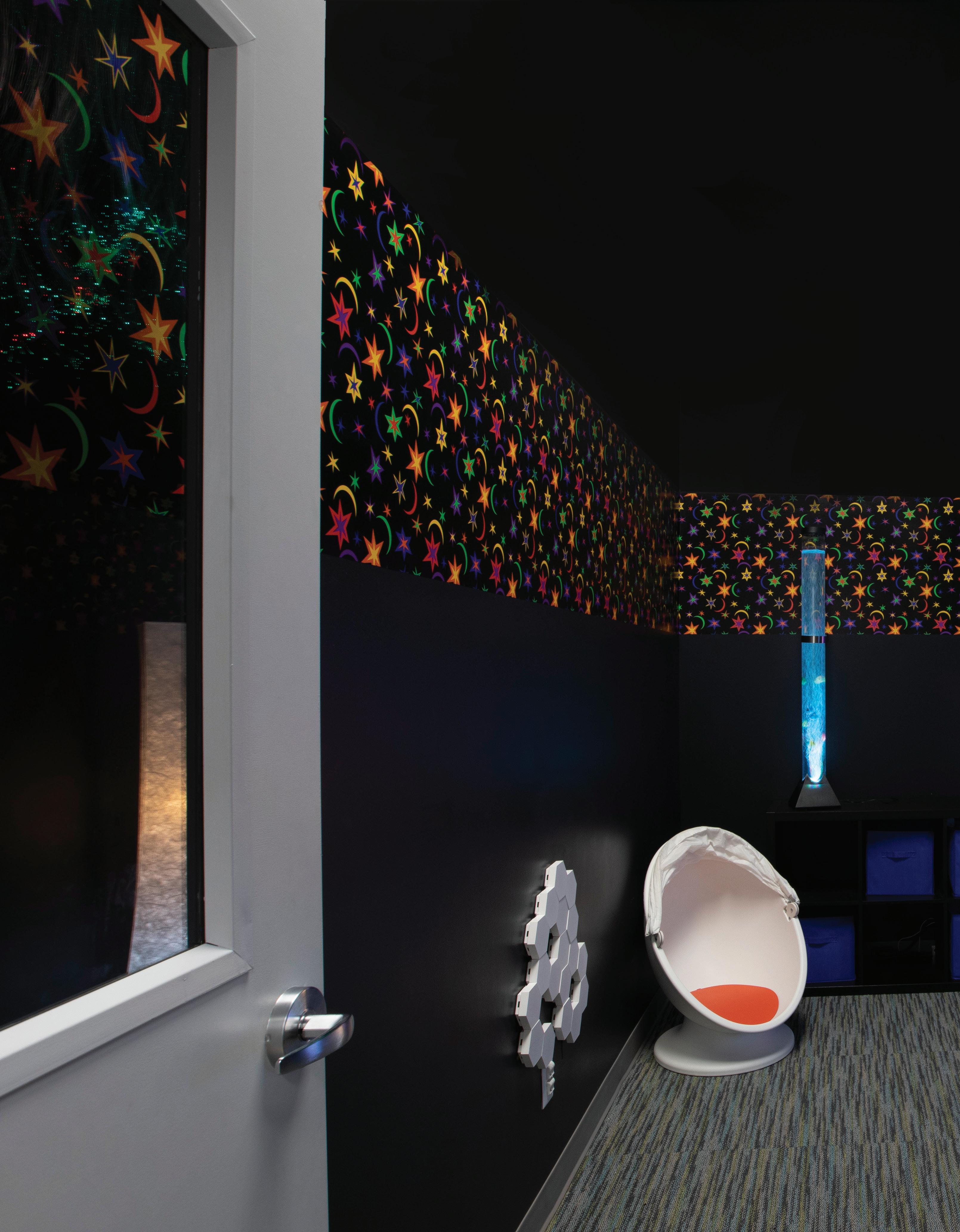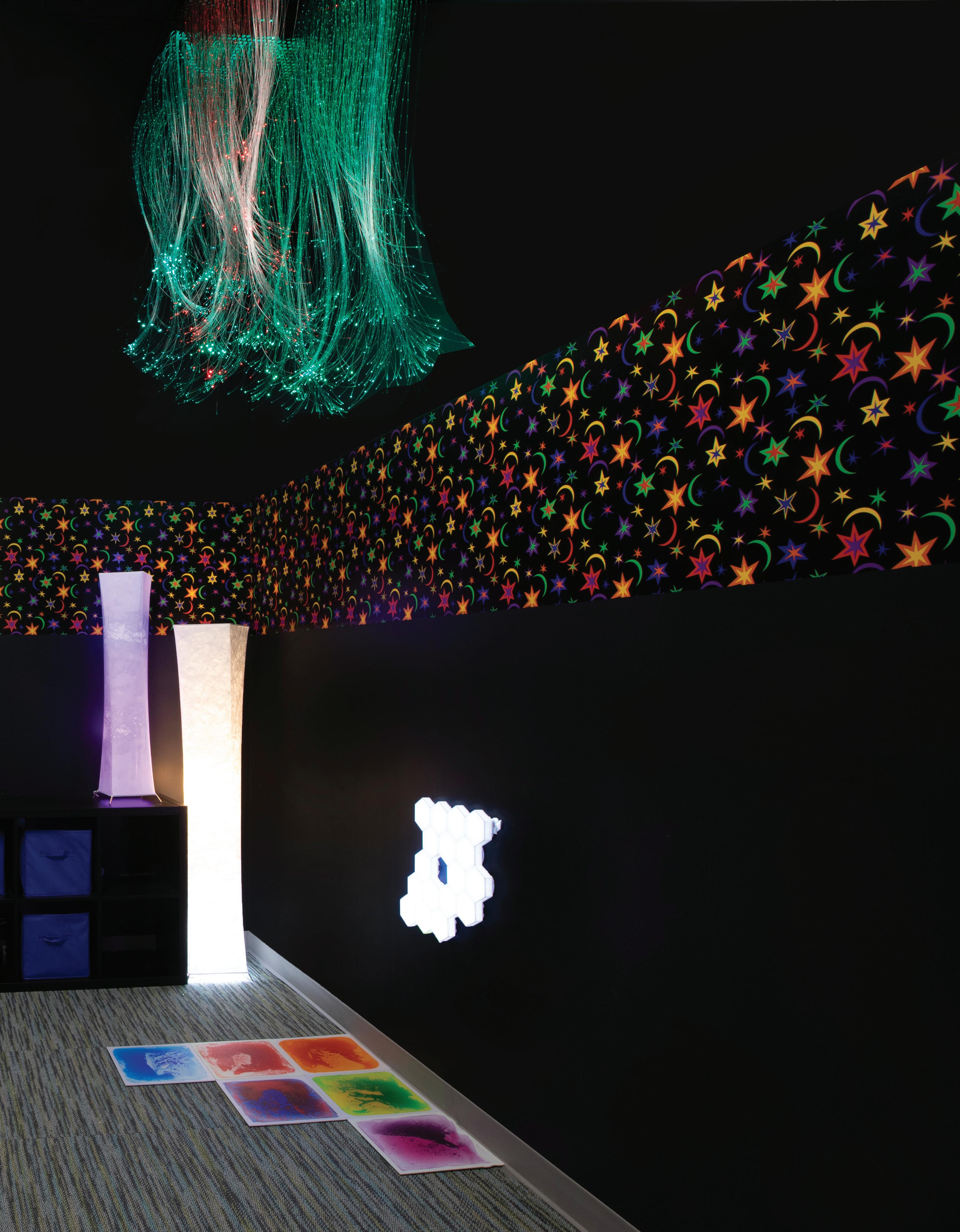2023 LOOK BOOK




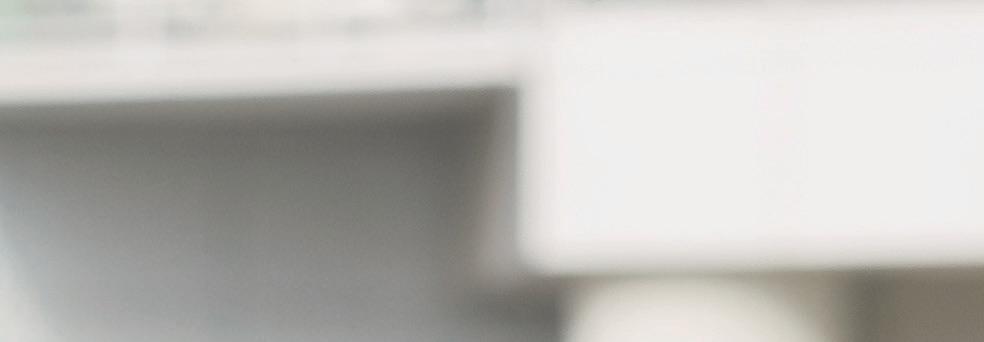
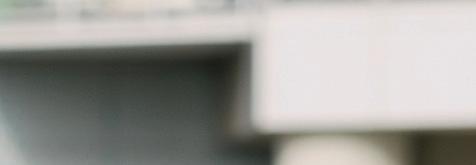

My name is Laura Tremko, and I design with optimism and a strong sense of possibility. I believe built environments have the power to lift us up and reveal our potential. I’m also here to tell you that the office space is alive and well.
It’s re-imagined.
It’s elevated.
Infinity Group is also on the rise. We are experiencing growth in markets across the United States, including here in vibrant Austin, Texas.
The projects featured in this book are testament to the benefits of our integrated approach to designing and building memorable spaces. Our clients were looking for a simple solution to create inspiring, turn-key interior environments. They found it in their partnership with Infinity Group. Our superior process is human-centric and led by design. Every company has its own personality, culture, and industry-specific workflow. We exist to help you bring it to life in your newly built environment.
There is a trend that emerges from these featured clients, but there’s nothing trendy about it. No matter how they have approached workplace strategy, design, and construction before, they trust Infinity Group to create a better future for their people and their business.
Laura Tremko Director of Design Infinity Group




This sophisticated new location for a nationwide law firm is inspired by the warmth and vivacity of nature. Every partner here needed their own office to ensure privacy and security of sensitive information. Glass fronts bring natural light and views to the interior and expand sight lines. Their on-brand luxurious blue invigorates the most unexpected place – work café cabinets. The reception desk is custom designed to bring better visibility to the receptionist and accommodate out-of-sight technology.

Location: Austin, TX Headquarters: New York City, NY







The technicolor branding of XMONDO was expressed in the physical space of their office. We helped them grow into a larger space, and we did it with a design and build project that is undeniably theirs. The space can support both in-office and hybrid work styles. Individual work is done in the open office. Acoustical dividers and planters create visual privacy and help with sound dampening while still preserving the sense of openness. The mix of open and closed collaboration rooms with video conferencing capabilities provide colorful, comfortable spaces for teammates to have meetings and brainstorming sessions. With cost and schedule certainty, this e-commerce company could let their creativity run wild in a fantastically responsible way.

Location: Jersey City, NJ
Headquarters: Jersey City, NJ
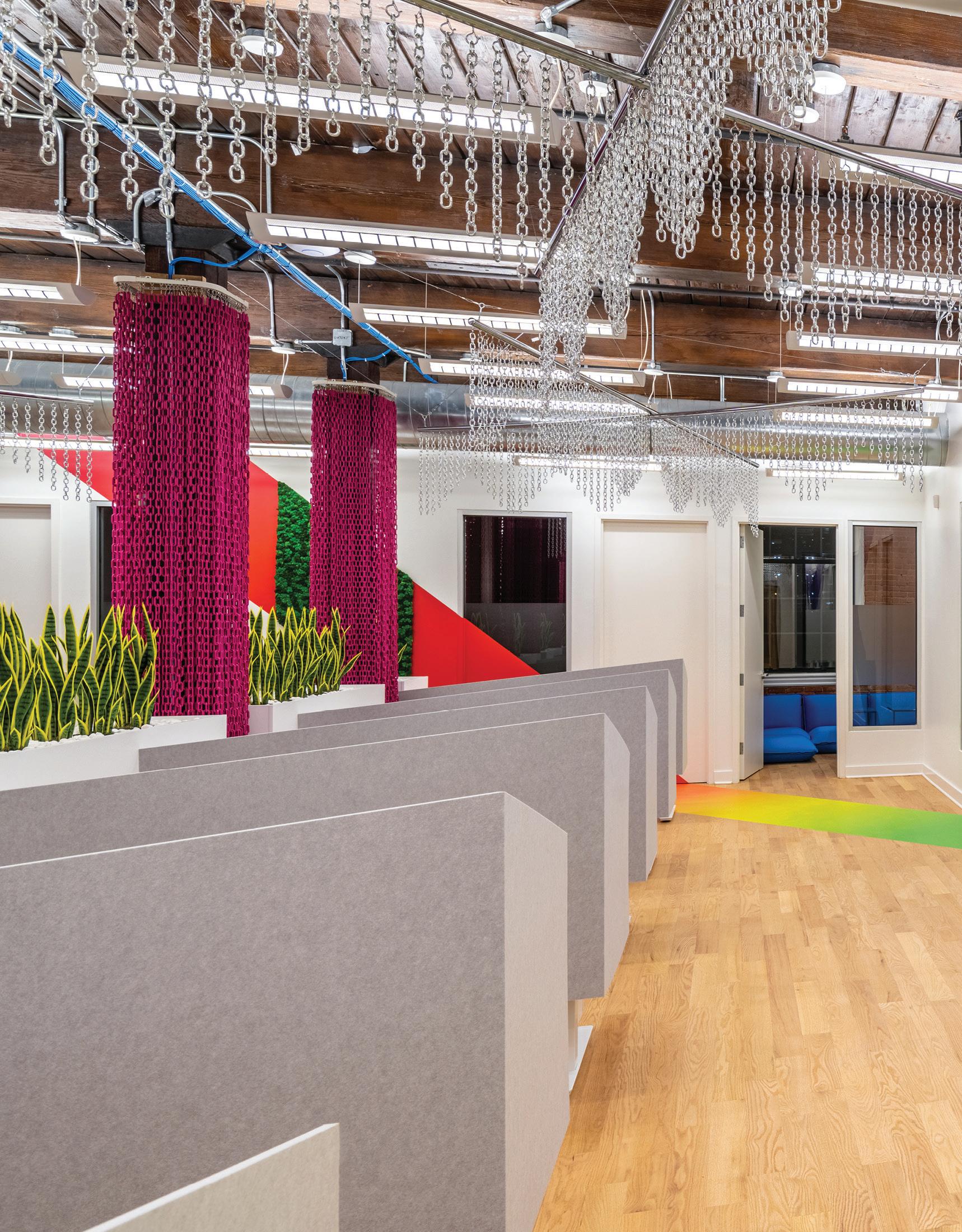






The new design for this Infinity Group portfolio client re-imagines the spatial layout of their centers to improve the user journey for children and the staff. From the colors, textures, curvy lines, and layout – everything we do for Action Behavior Centers is intentional and backed by relevant, evidence-based research and collaboration with ABC’s clinical team. The village build-outs are designed to develop imaginative play skills. Smart planning guidelines outline important adjacencies and priorities for the spaces to have access to window views. Drawing on our commercial workspace roots, our team also designed and built a staff lounge where team members can enjoy lunch, a cup of coffee, and even group yoga sessions after long days of supporting the children they serve.

Location: North America (Portfolio Client)
Headquarters: Austin, TX




