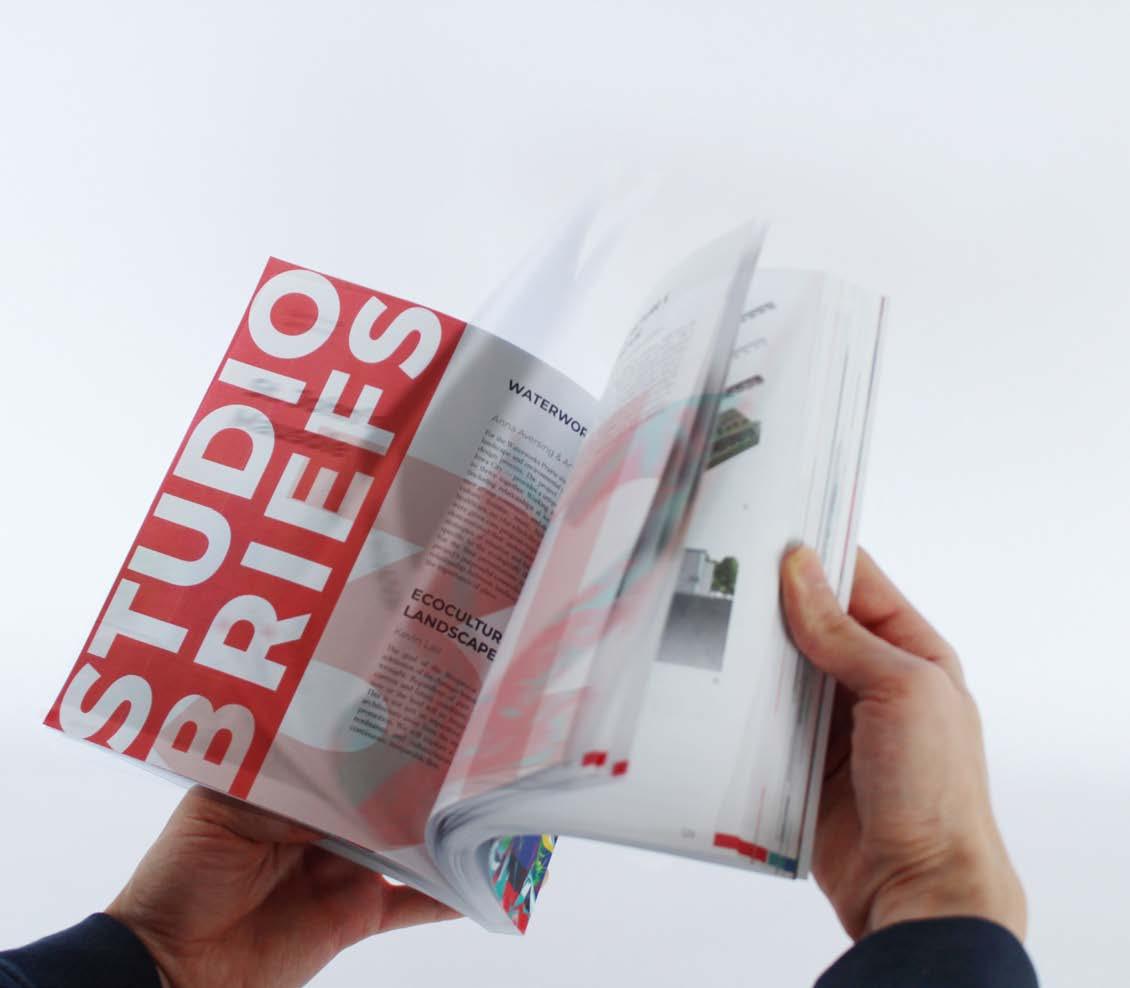Peter Jaynes
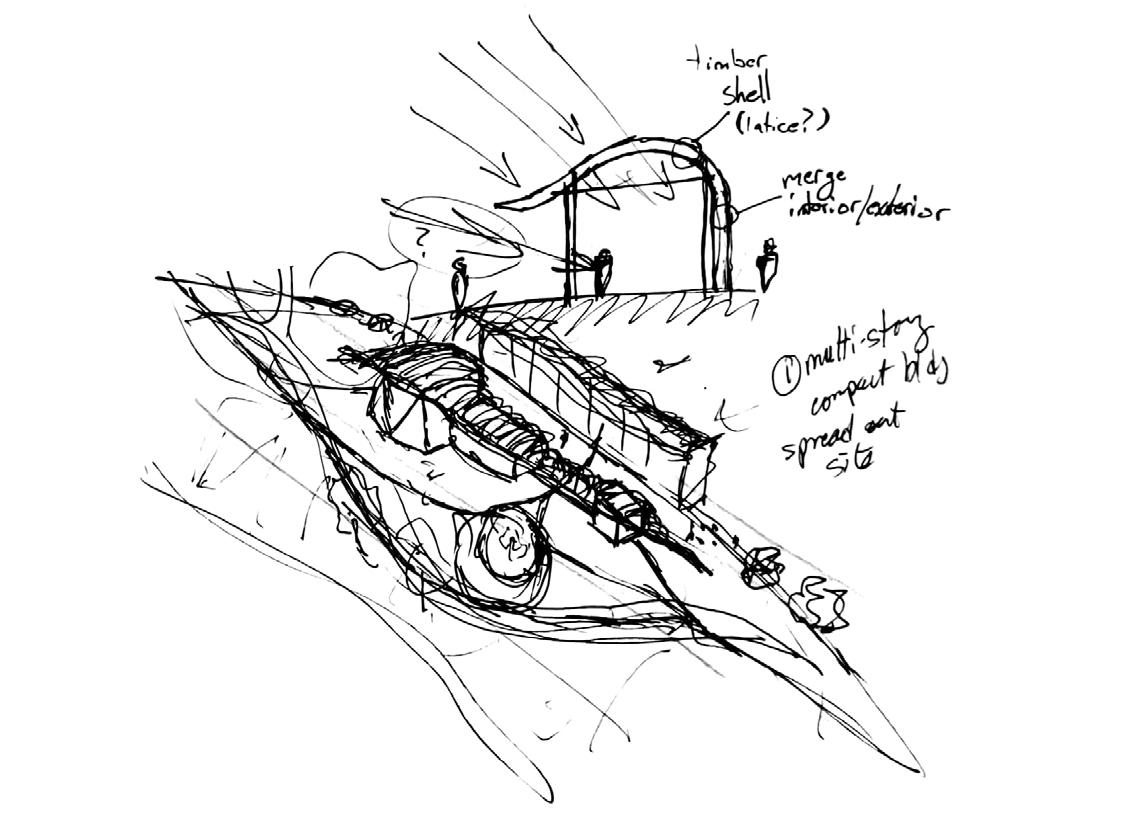


pcemashkoj@gmail.com
515-520-4314
Iowa State University:
Bachelor of Architecture
Minor in Digital Media
Graduation May 2024 | GPA: 3.85
STRATAA Publication Design Team
Cyclone Marching Band
Cyclone Pep Band and Travel Band
Intramural Basketball
Graphic Representation, Sustainability, Sustainable Materials, Teaching, Technological Implementation, Board and Card Games, Music, Soccer, Travel
Modeling: Rhino, AutoCad, 3ds Max
Graphic: Adobe Photoshop, Illustrator, Indesign, Premier Pro, Acrobat, Enscape
Other: 3D Printing, Casting
Anna Aversing
Associate Professor of Practice
Iowa State University
aversing@iastate.edu | 646-455-7317
Bosuk Hur
Associate Professor of Practice
Iowa State University
Design Principal, Folio Architects bhur@iastate.edu | 857-756-4345
OPN Architects
Architectural Intern | Des Moines Office
May 2023 - August 2023
Contributed on multiple projects, completeing tasks such as: running baseline tests on a new program for calculating carbon footprint, recreating floorplans, and collaborating with the design team on various pieces.
Peer Mentor
ISU Core Studio Peer Mentor
January 2024 - May 2024
Assissted the studio professor by giving guidance and being a resource for students starting their design education
National Laboratory for Agriculture and the Environment
Field and Lab Assistant
May 2021 - December 2022
Collaborated with scientists and technicians in collecting and organizing samples for various research subjects.
Iowa State Marching Band Alumni Band Award
Iowa State Fall 2023
Lightfoot Internship Scholarship
Iowa State Summer 2023
Emerging Professionals Competition Finalist
AIA Iowa Fall 2022
Staged Studio Competition - First Place
Iowa State Spring 2022
Selected for Studies in Creativity Exhibit
Iowa State Fall 2021
Iowa State Marching Band Member of the Year
Iowa State Fall 2020
Eagle Scout Award
Boy Scouts of America Winter 2018
Dave Slater Award
Boy Scouts of America Troop 140 Winter 2017
Iowa All-State Band 1st Chair
High School Music Association Fall 2016-2018
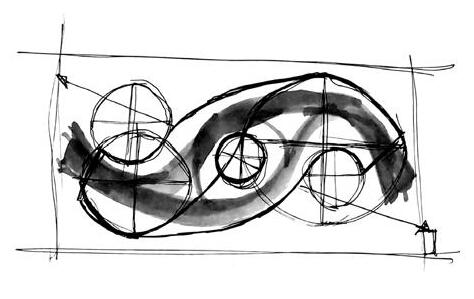


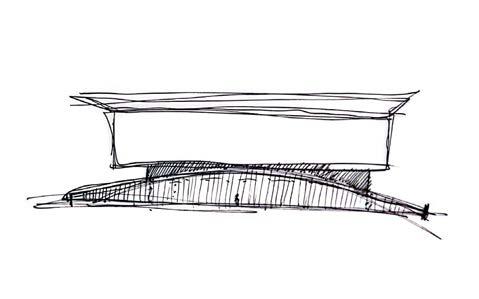
bEyond thE WhitE cubE | fAll 2023
ProjEct locAtion | EAst rivEr, nyc
ProfEssor | bosuk hur
With yAsminE EvAns, colE stykEl
In the traditional method, museums are considered white cubes. Steril and forgettable, these spaces have been perfectly molded to be a blank canvas for expensive art pieces. While art is enjoyable in the moment, it is soon forgotten post-departure, leaving only pictures as memories. Going beyond the white cube brings more interest and leaves a much longer-lasting impression. Looking into the different typologies of what a museum could be, we have decided that a memorial space lends itself well to going beyond the white cube. While current-day memorials have strong emotional impacts, implementing more senses can leave even more of an impression.
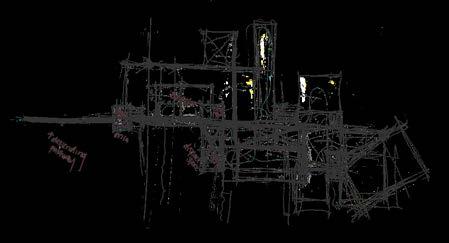
While exploring the impact of climate change, specifically rising sea levels, the creation of a future memorial that serves as an omen to the inevitable fate of the coast; our memorial is depicted, preparing a warning and raising awareness about tidal changes through our narrative. The story unfolds as a journey of submergence and re-emergence regarding water and the human body, taking physical form through immersive exhibits that offer a visceral experience, encapsulating the past, present, and future while prompting reflection on the urgent need for environmental action.
Coastal Elegy is our omen to the future.

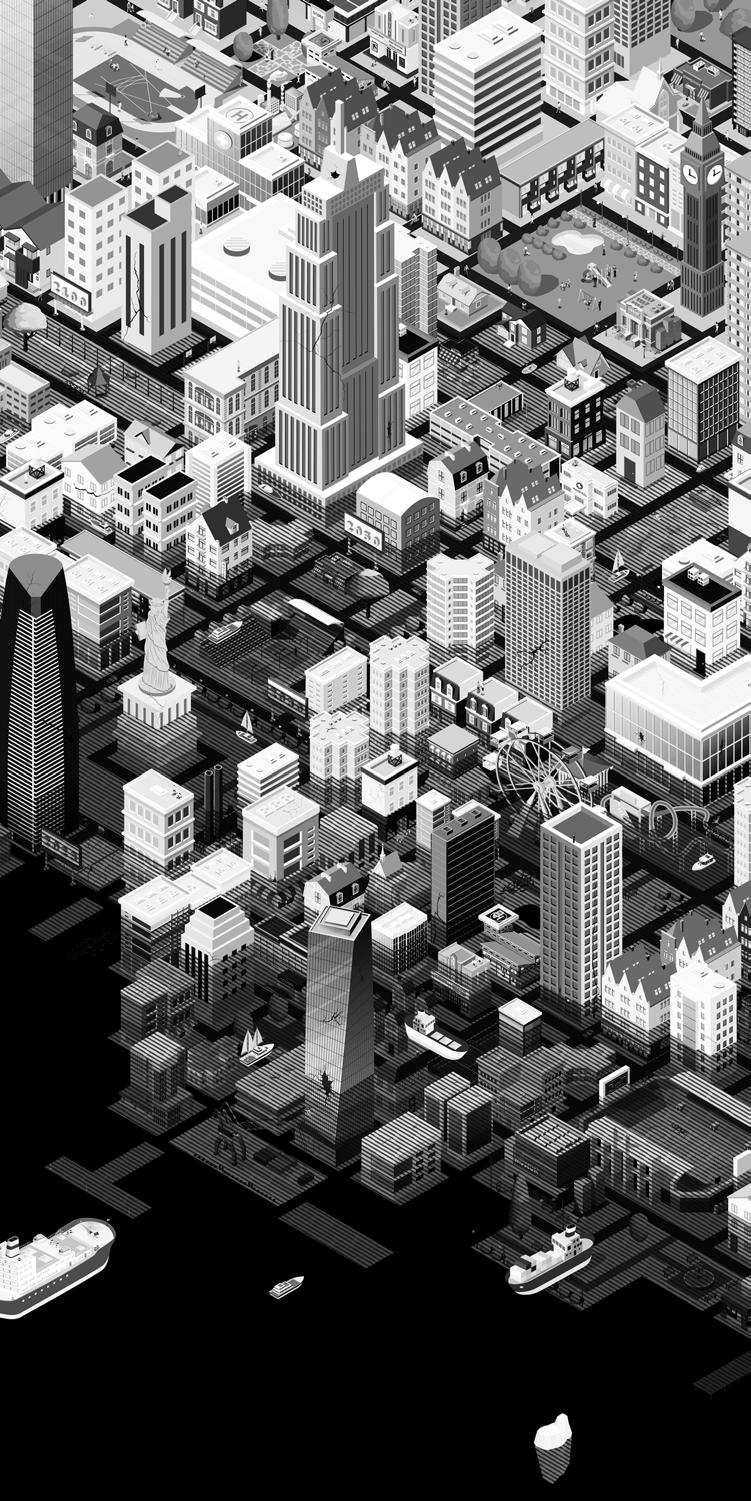



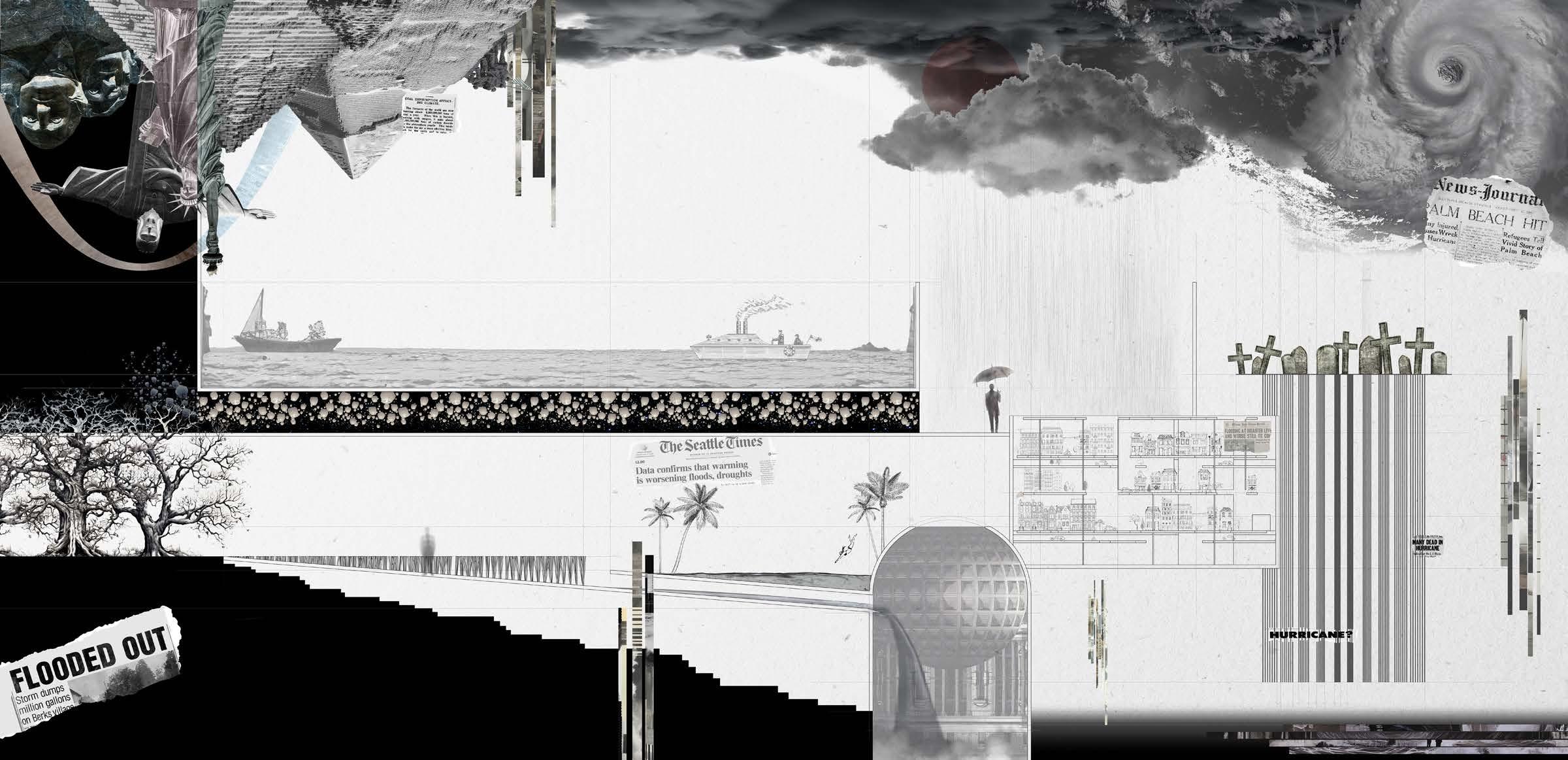


Section Manifesto Establishing Theme

0’
50’


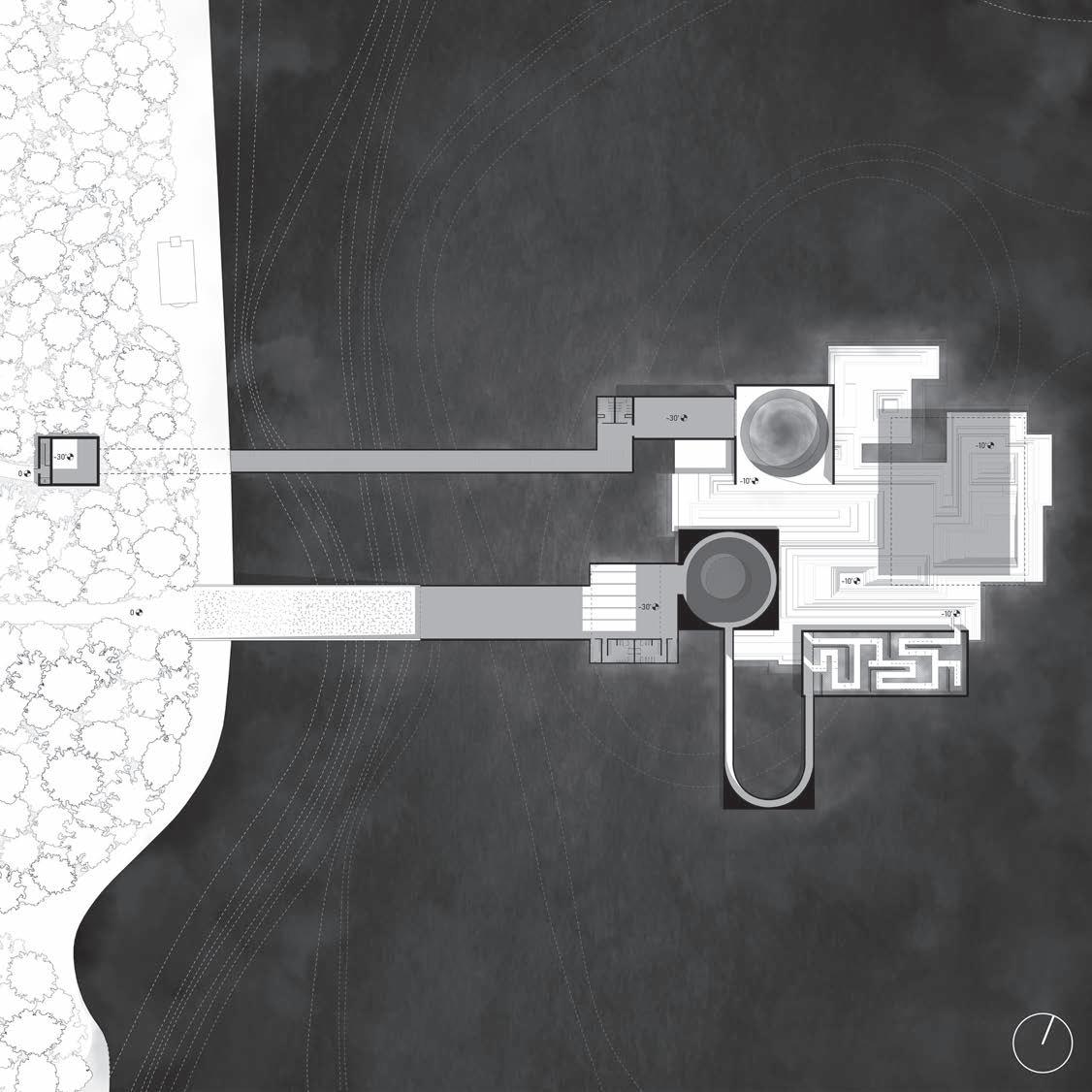
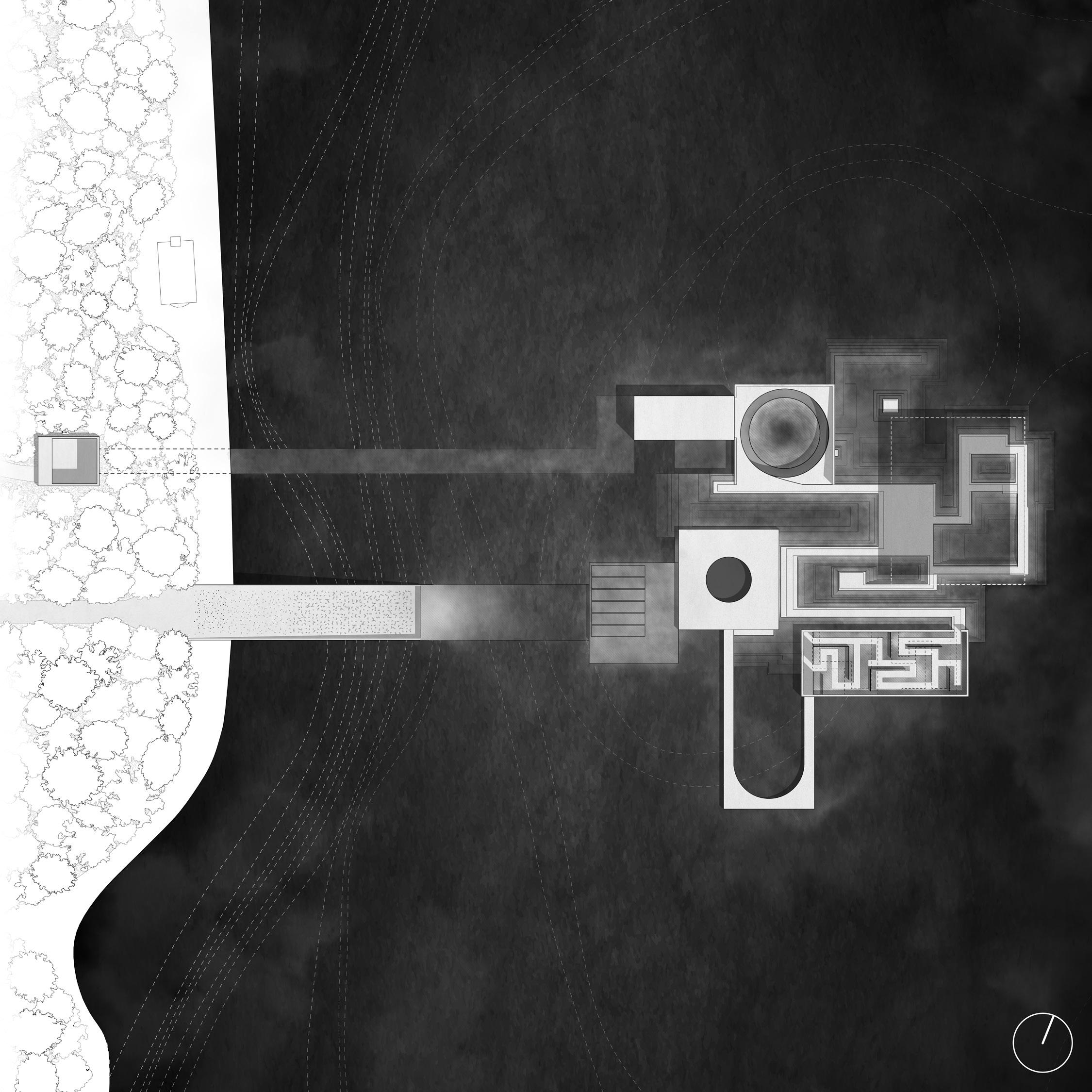

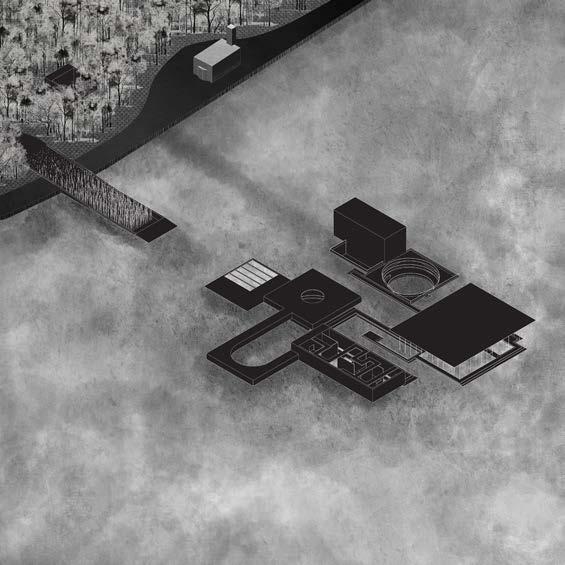

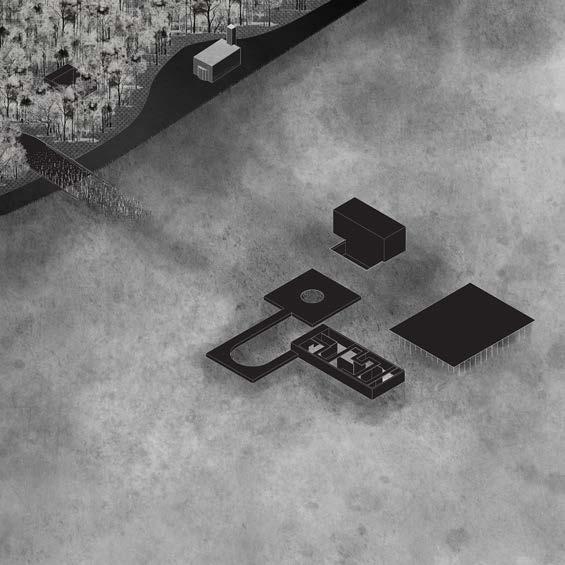

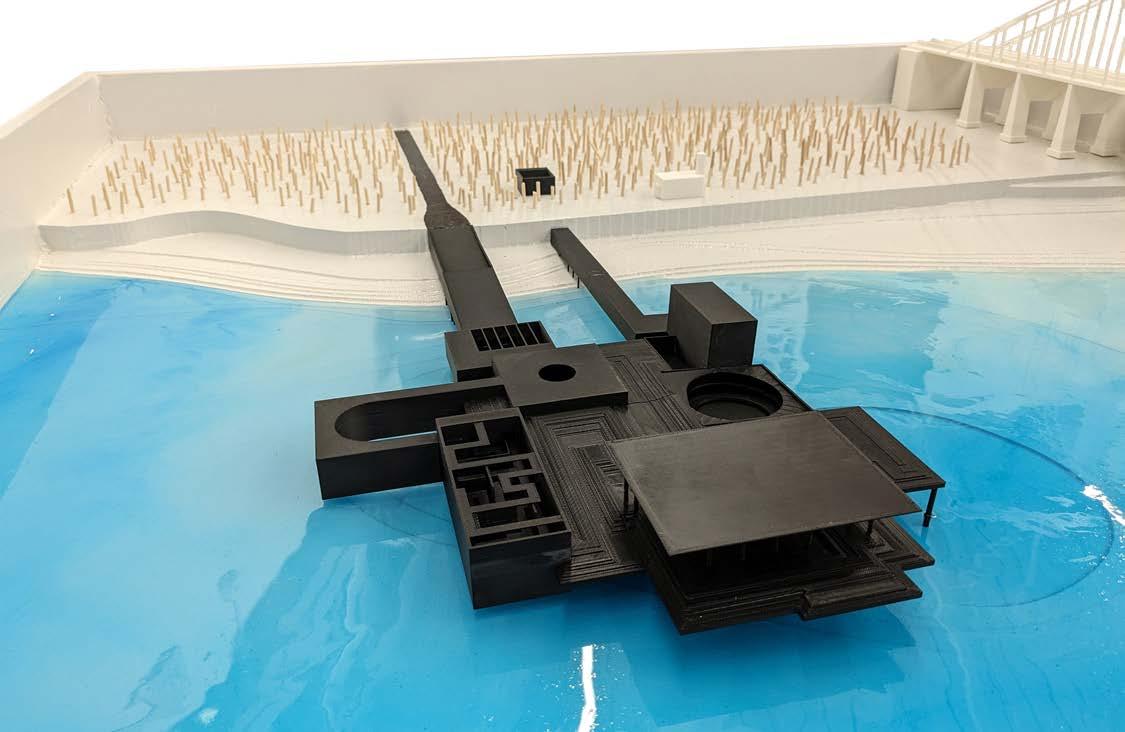

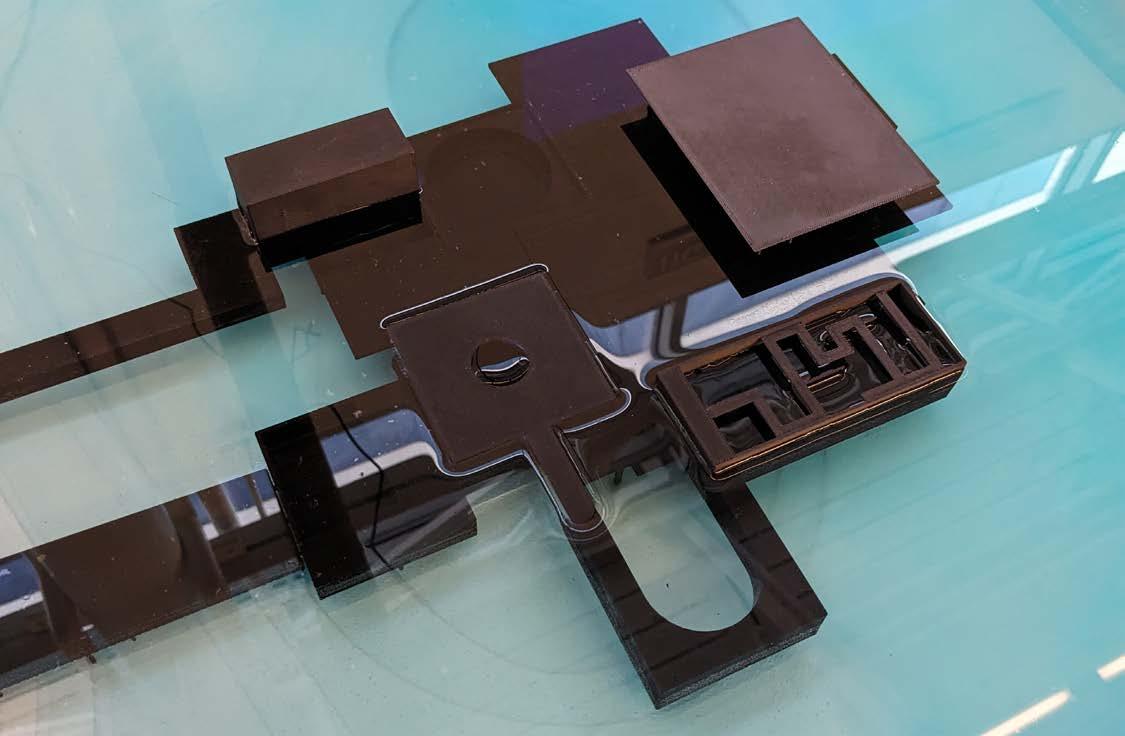

All thE Worlds A stAgE | sPring 2022
ProjEct locAtion | EAst hArlEm, nyc ProfEssor | AnnA AvErsing With zoE flynn
Infinite Abstraction, being nestled within East Harlem, promotes public forms of art and expression through the intermingling of busking, street art/murals, and graffiti. The sevenstory apartment complex is meant for performers focused on the much more free form of art that is busking. The second story of the residential building is a dedicated community space for residents and licensed buskers, providing practice spaces, a lounge, and locker rooms. As street performers’ livelihoods depend on the circulation of the general public through the space, a new avenue for movement was created. A metro exit is located on the corner of the site. A diagonal “shortcut” is created
inside the space, taking advantage of site lines and human nature. To further promote this avenue of circulation, different commercial and entertainment options are presented, such as two graffiti parks, a paint shop, and a cafe, not to mention the live performances from the many spaces designated for bu sking. To further promote community interaction with the space, events that would bring skilled artists to teach and showcase the possibilities of art would be held. Infinite Abstraction hopes to bring the streets of East Harlem to life while promoting and reintroducing the art that is deeply connected to many of its inhabitants’ culture.
stAgEd studio PrizE


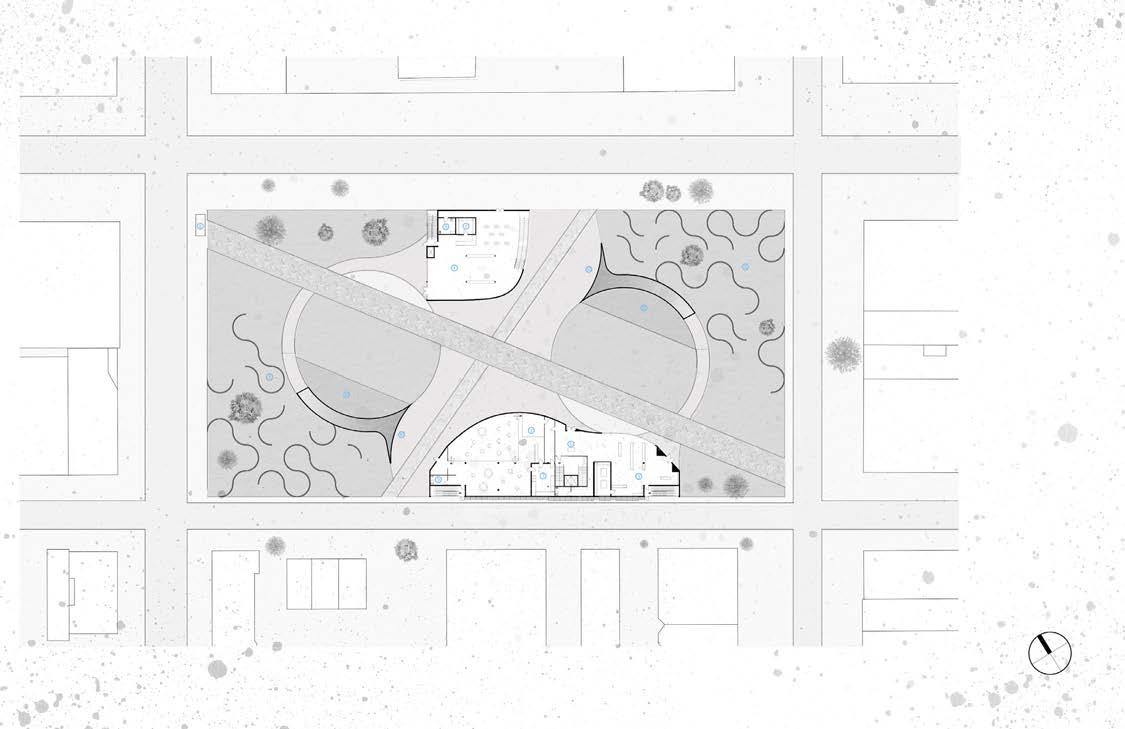

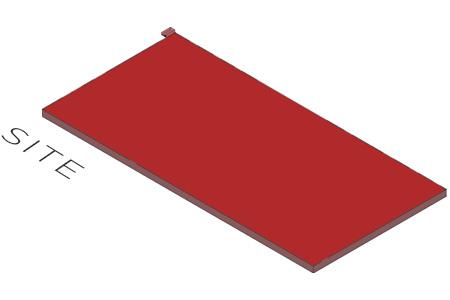
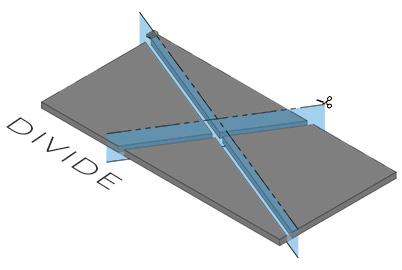

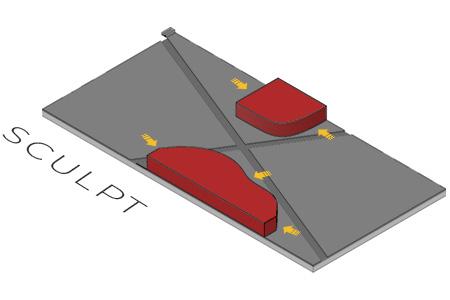
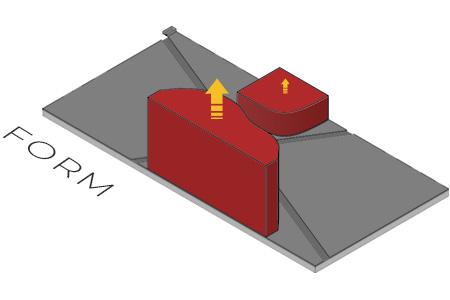

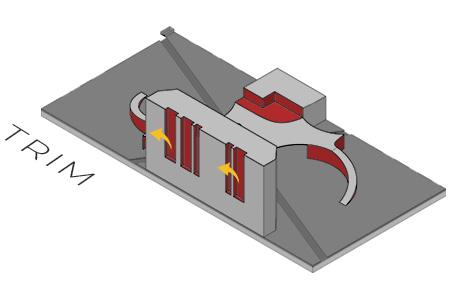
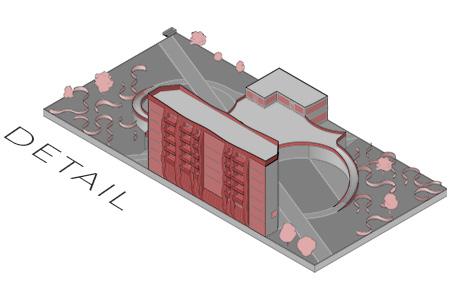

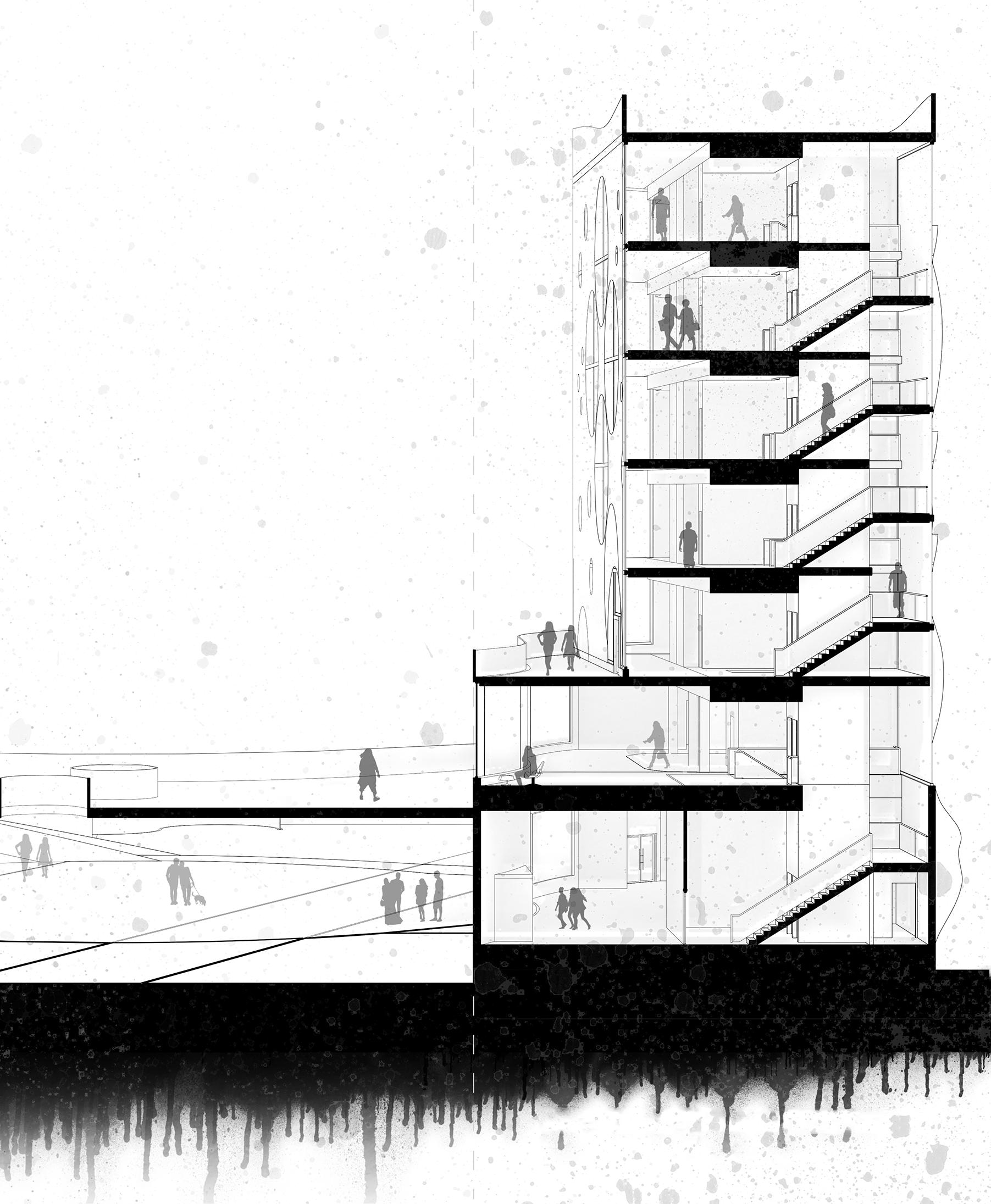


chi-mAdE | fAll 2022
ProjEct locAtion | chicAgo, il
ProfEssors|
rod krusE, rob WhitEhEAd With AlExis clArkEdges Defined is inspired by the many edges, visible and invisible, found within Chicago. Located by the North Pond in Lincoln Park, Edges Defined is a museum of architecture, design, and the environment. Following a re-emerging interest and historical significance in mass timber construction, the primary structural element is wood. The educational museum is separated into two individual buildings allowing for the implementation of edges with broad strokes. The museum creates the first edge. Visible from anywhere around the North Pond, it represents edges in plain sight as it sits atop the surrounding landscape. As one approaches the museum, they are slowly introduced to the second edge, an academia-oriented

building hidden under a berm. This relation demonstrates the nature of some of the edges of Chicago and the need to explore to find them. Once one is in the created space, under the cantilever of the museum, with views into fabrication labs, the last primary edge becomes visible. A reactionary edge, influenced by the loud, apparent edges and the quiet, hidden ones, connect and complete the relationship. The space is filled with activity, people moving through the park, viewing the biennale installations, students in class or working on projects, and museum-goers appreciating the ChiMADE experience, drawing people in. All three edges work in tandem to bolster one another, helping Edges Defined to thrive.
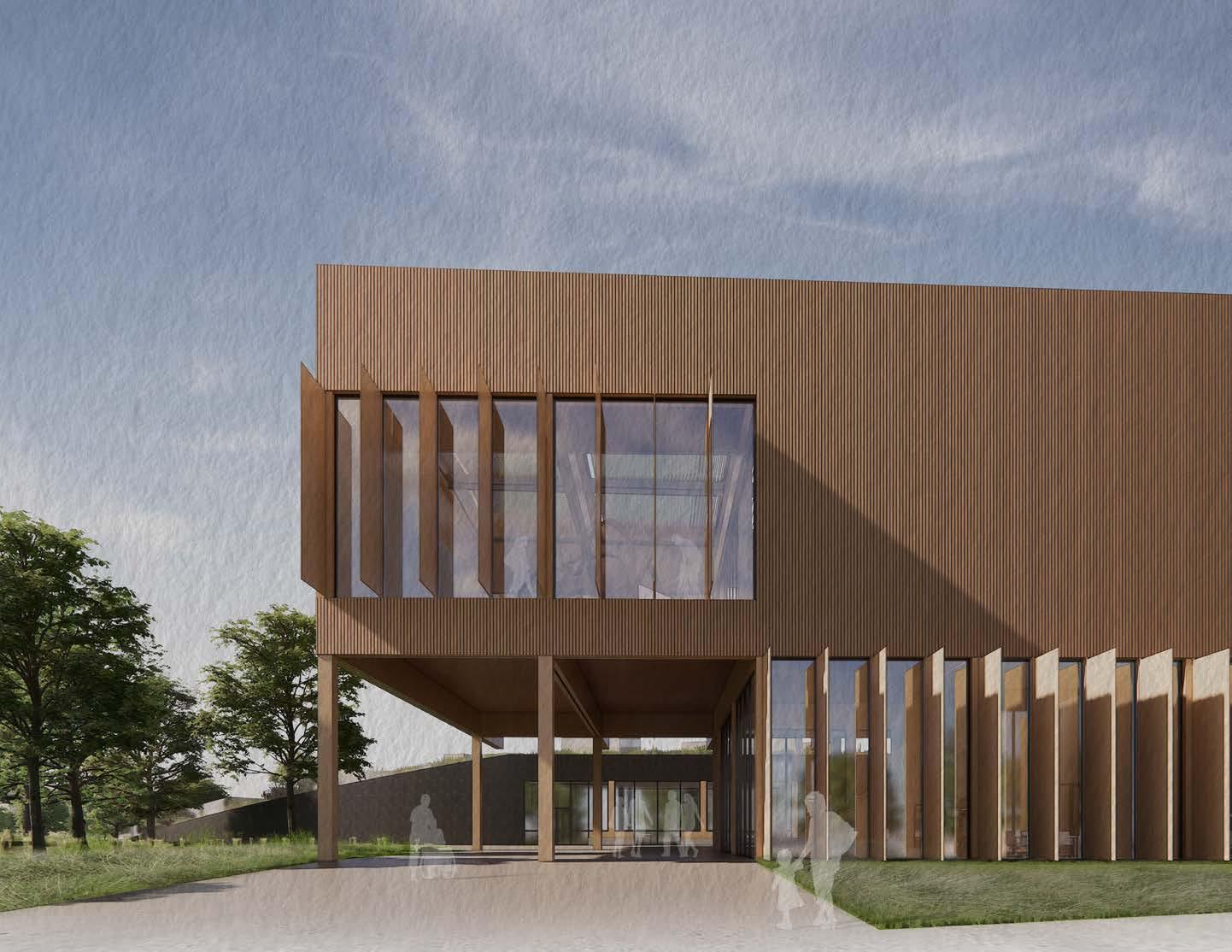
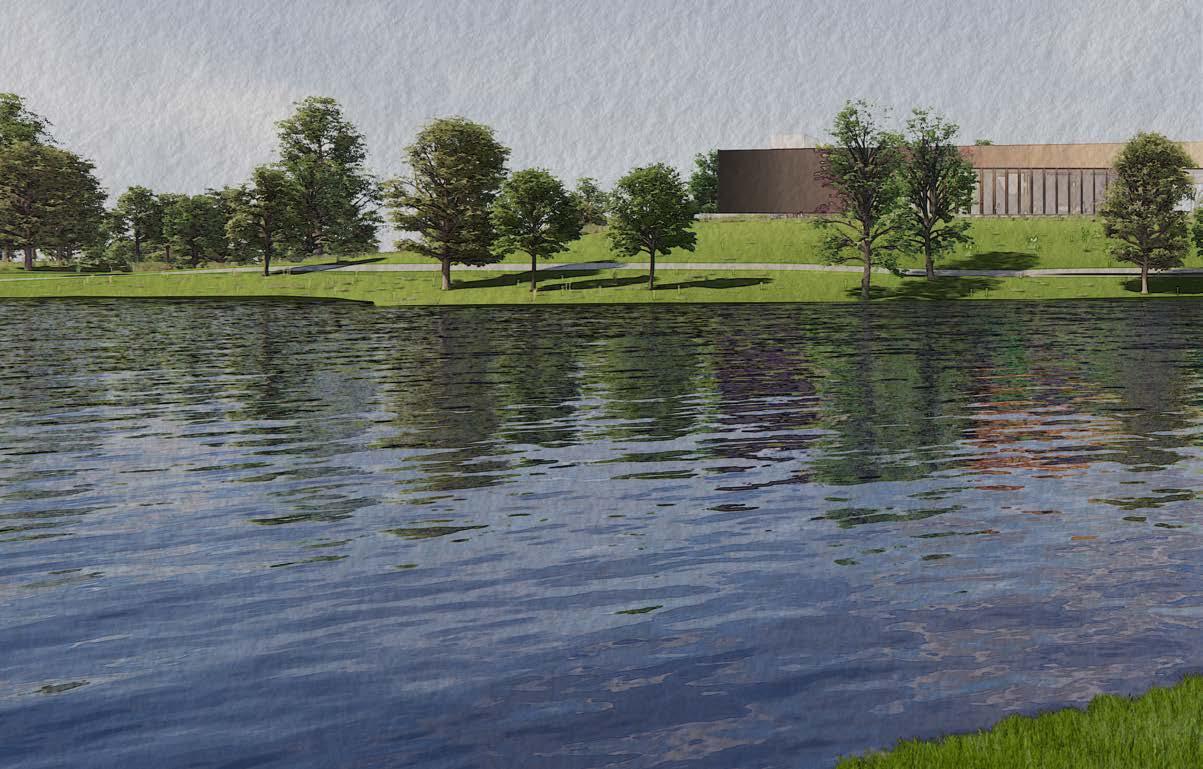
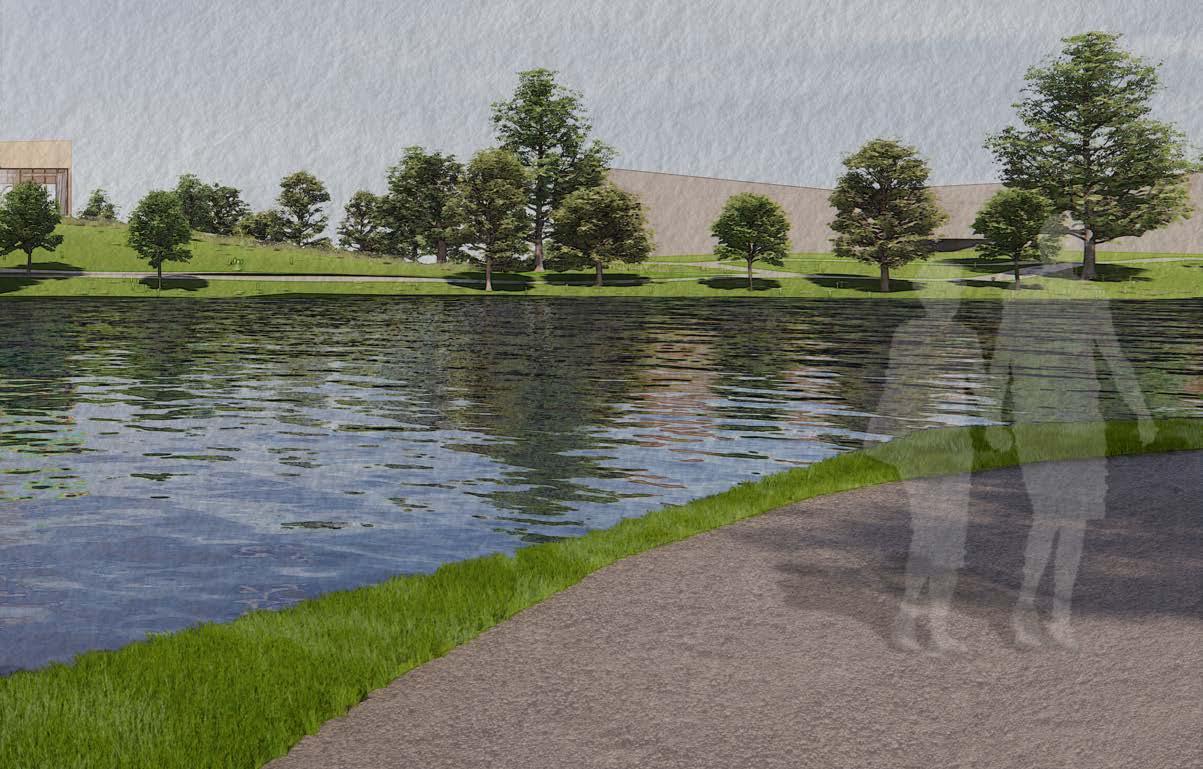








5/8” GLASS FIBER
MATT SHEATHING
3/4” OSB SHEATHING
BATT INSULATION
RAIN COLLECTION GUTTER
THERMAL BREAK
WINDOW FRAME
FIXED LOUVERS
DOUBLE PANE GLAZING
PARAPET FLASHING
WOOD WALL FINISH
3/4” OSB SHEATHING
BATT INSULATION
1” RIGID INSULATION
EXTERIOR CLADDING: SHOU SUGI BAN
MECHANIZED OPERABLE LOUVER MOUNTS
THERMAL BREAK
WINDOW FRAME
DOUBLE PANE GLAZING
OPERABLE LOUVER
EXTERIOR CLADDING: SHOU SUGI BAN
WATER-RESISTANT WOOD SOFFIT
2” RIGID INSULATION
CLT SLAB, 7-PLY
ACOUSTIC MAT
3” CONCRETE TOPPING; POLISHED
GLULAM BEAM
3” CONCRETE TOPPING; POLISHED
ACOUSTIC MAT
12” CONCRETE SLAB-ON-GRADE
DOUBLE PANE GLAZING
THERMAL BREAK WINDOW FRAME
6” CONCRETE CURB
PARAPET FLASHING
ROOFING MEMBRANE
COVERBOARD
6” RIGID INSULATION
VAPOR BARRIER
3/4” OSB SHEATHING
ROOF UNDERLAYMENT
CLT SLAB, 7-PLY

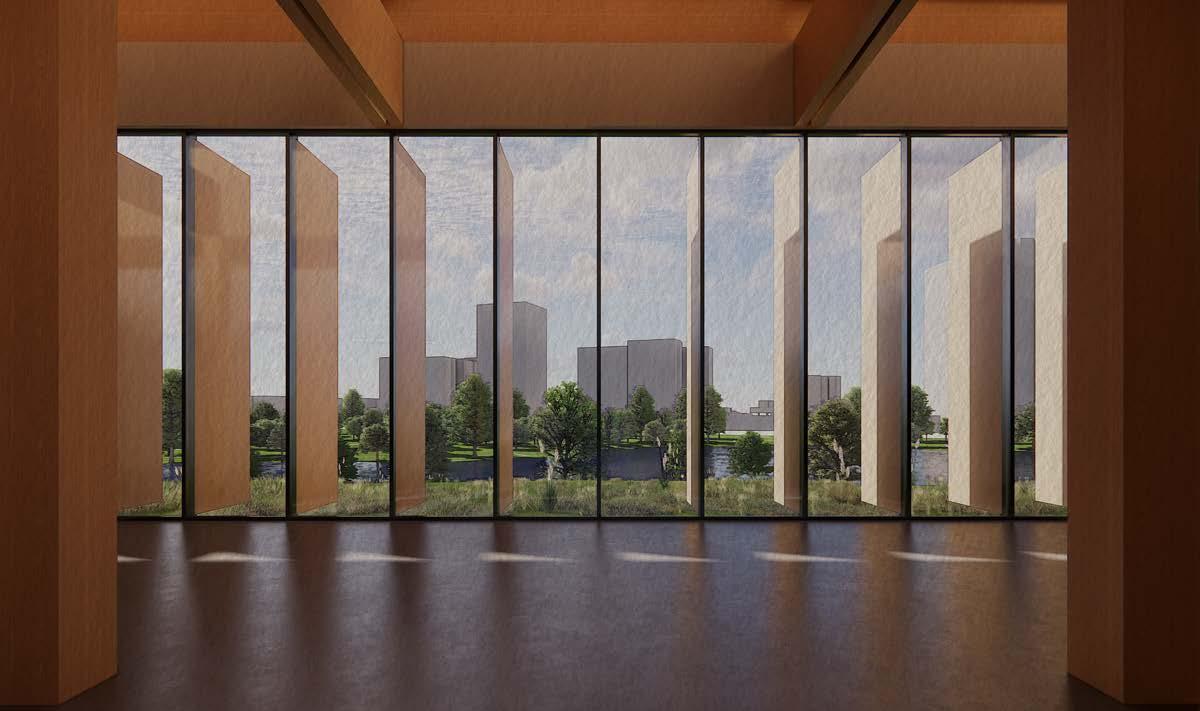
strAtAA ArchitEcturAl ArchivE
strAtAA lAyEr 02 + 03 PublicAtion tEAms
StratAA was created amid the COVID-19 pandemic. With selfquarantining regulations, classes were instructed digitally, public spaces were left barren, and students struggled to connect with peers. Evidently, students, restrained to their homes, found it much harder to grow through studio culture and the sharing of ideas. With this loss of commonplace academic practice, StratAA rose to fill that hole. A small student body worked to collect, archive, and disseminate the many exciting and
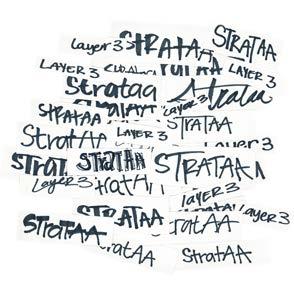
thought-provoking projects being created within architecture studios and elective spaces. This act of collection manifests itself as both a digital and physical publication showcasing any and all student work that was submitted. StratAA is now entering its fourth year of activity and has been steadily growing with each passing year. The StratAA team hopes this publication will continue to share the beautiful ideas of Iowa State University’s talented architecture students for many years.



