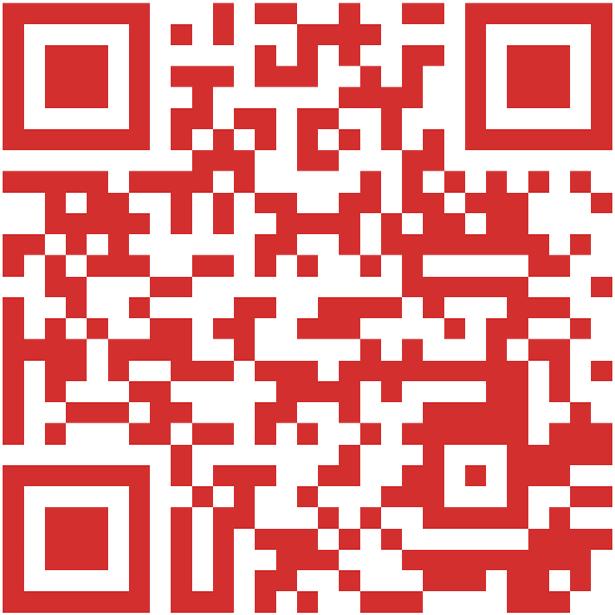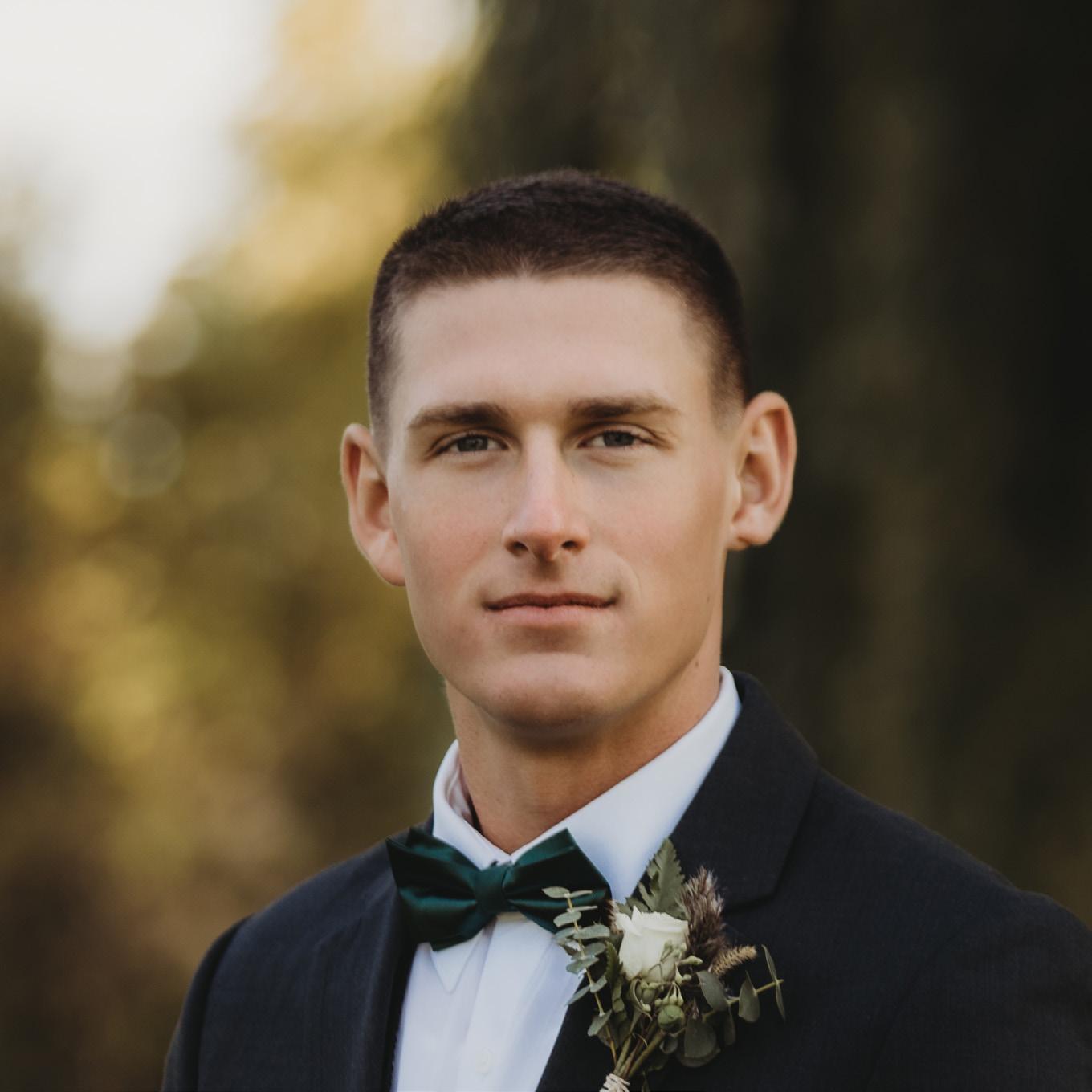

HELLO
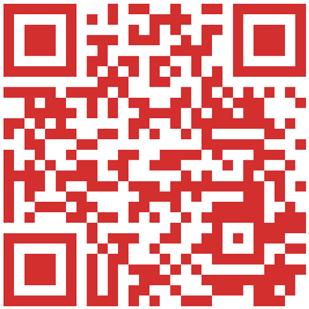
+1.585.494.7013
PETER FILLION
Hi, my name is Peter. I am a hard-working designer working towards my master’s degree. I am creative, personable, a fast learner, and highly-adaptable. Experience in the Army has taught me leadership, teamwork, persistence, and to bring excellence to everything I do.
WORK EXPERIENCE SKILLS
Kideney Architects, Buffalo, 2021-Present
Detailed, designed, rendered projects and performed product research.
New York National Guard, Buffalo, 2021-Present
Responsible for sensitive items and the sucess and failure of my team during operations.
Intern with Private Architect, Texas, 2021-2023
Working fully remote, converting hand drawings to AutoCAD drawings in preparation for engineer
Steel Framer with Lefrois, Rochester, 2020
Worked at height with various power tools constructing commercial buildings
Photographer & Videographer, Freelance, 2016-2023
Capturing weddings, festivals, engagements, other events, short films, YouTube, and other events
Adobe Illustrator, Photoshop & InDesign
Microsoft Suite
Rhino/Grasshopper
AutoCAD
Google Suite
Logic Pro & Ableton
Davinci Resolve & Final Cut Pro
Welding
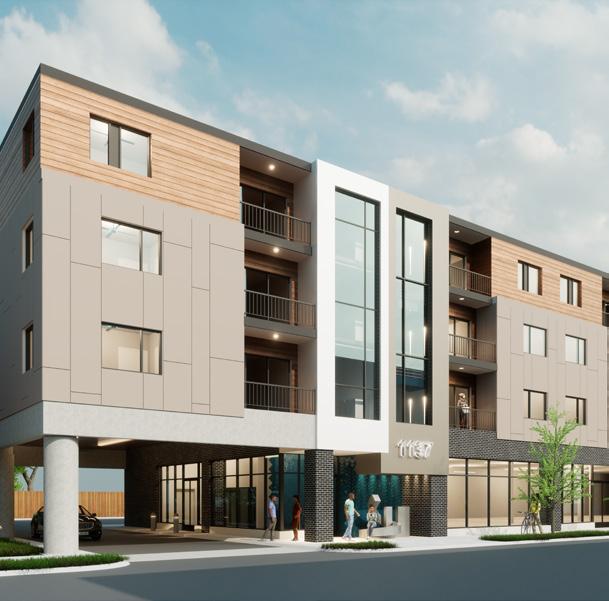
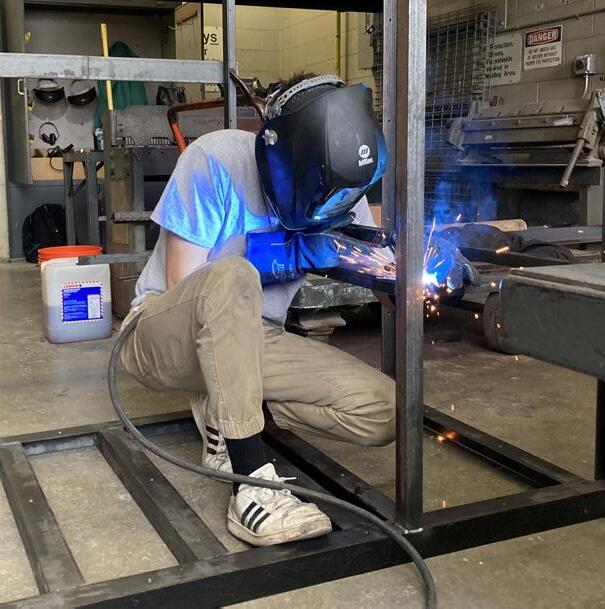
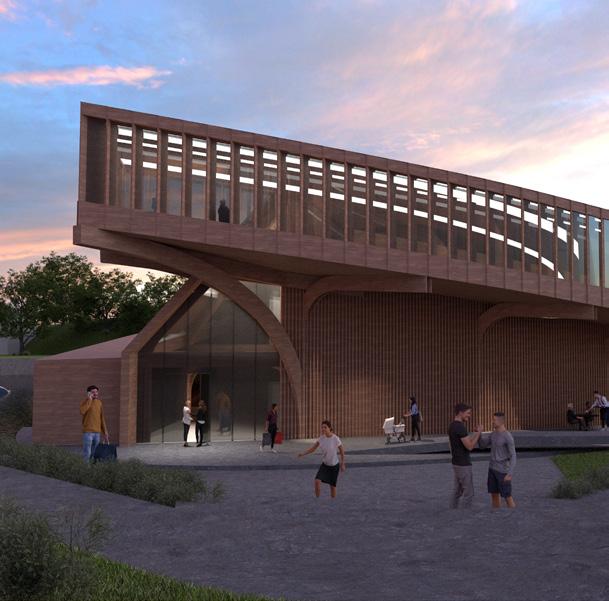
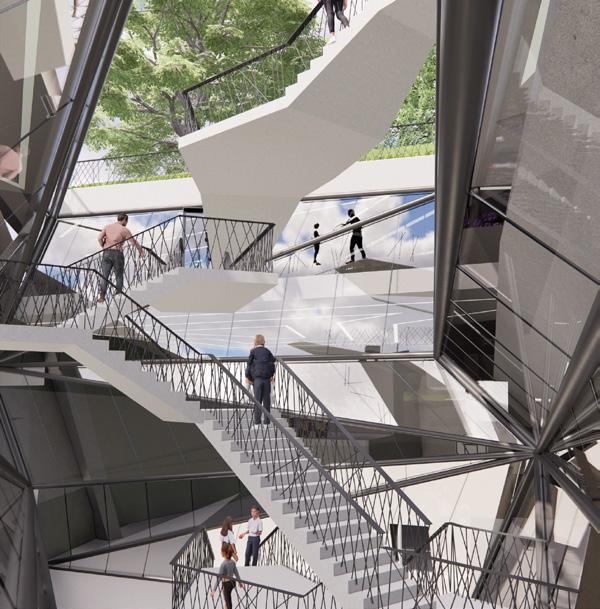
6. Professional
12. Boats
10. Fabrication
20. Community
Professional Work
Detailing + Renders
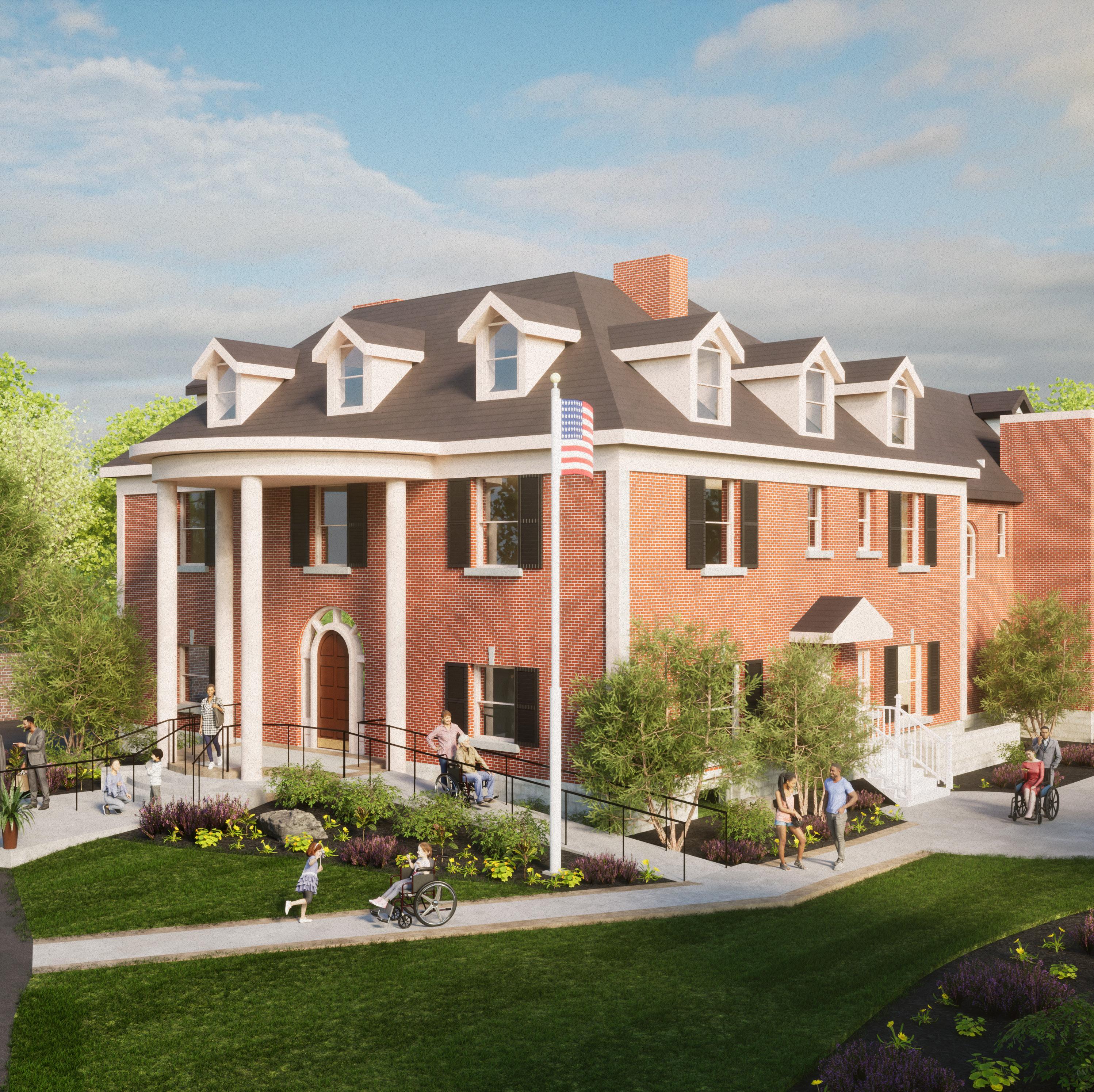
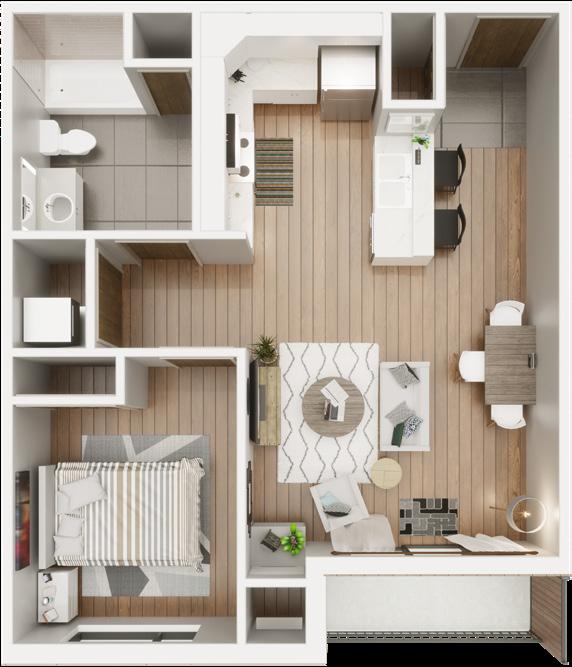
Visualization
Creating the magic.
On the left is a rendering I made of the Ronald McDonald House in Buffalo.
The top three images are of a proposed mixed-use building that I helped design, fully modeled and rendered. The right image is an evening rendering of an office building in Buffalo.
Images are the property of Kideney Architects.
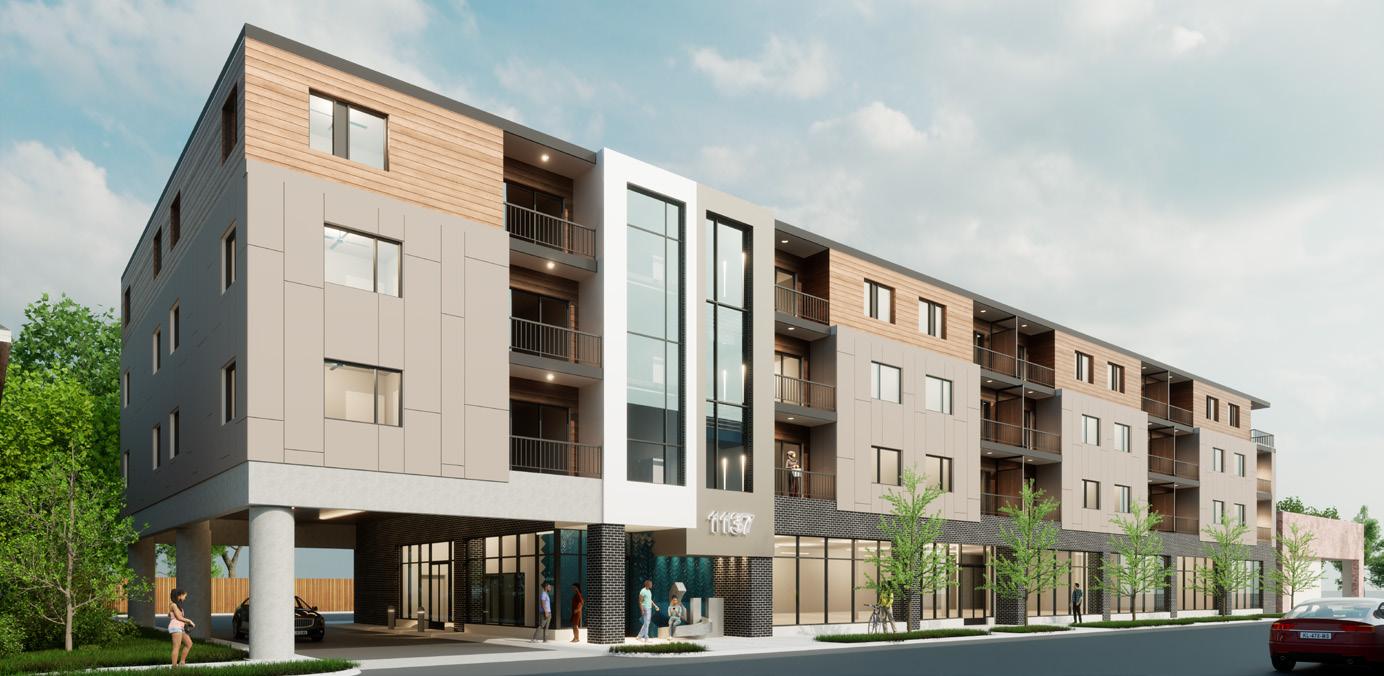
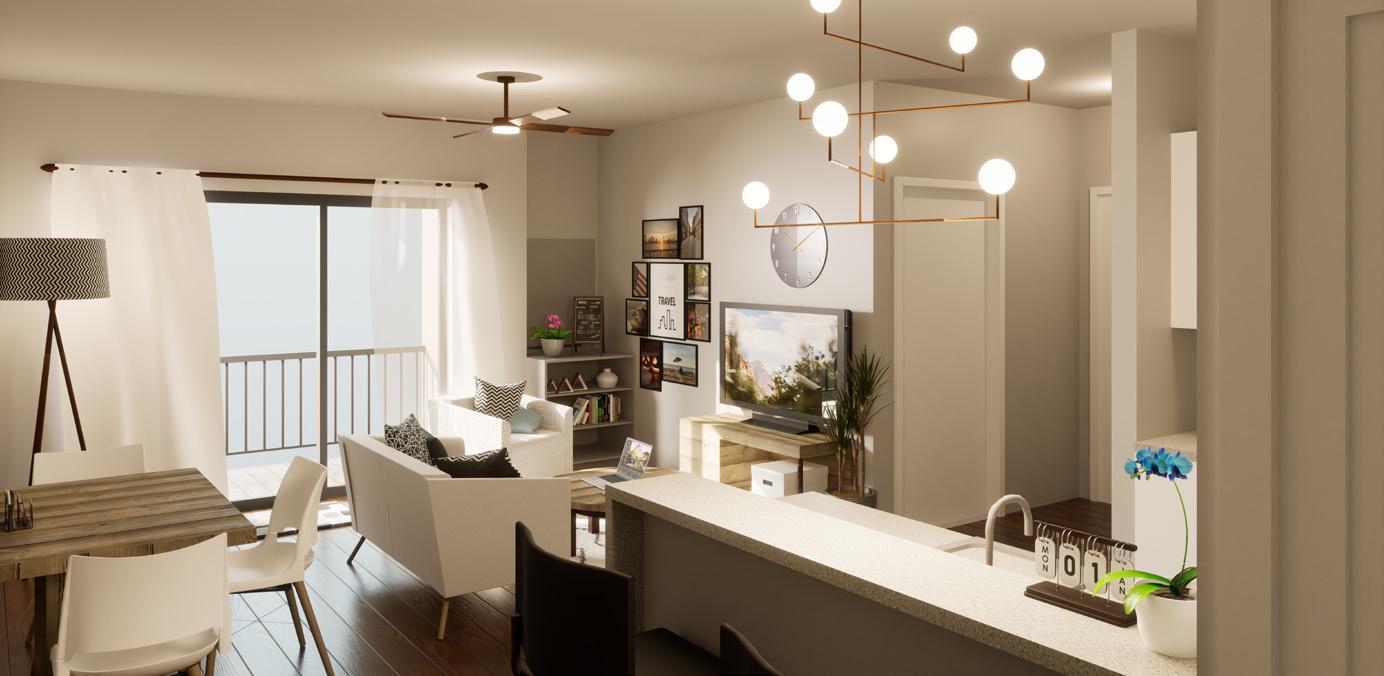
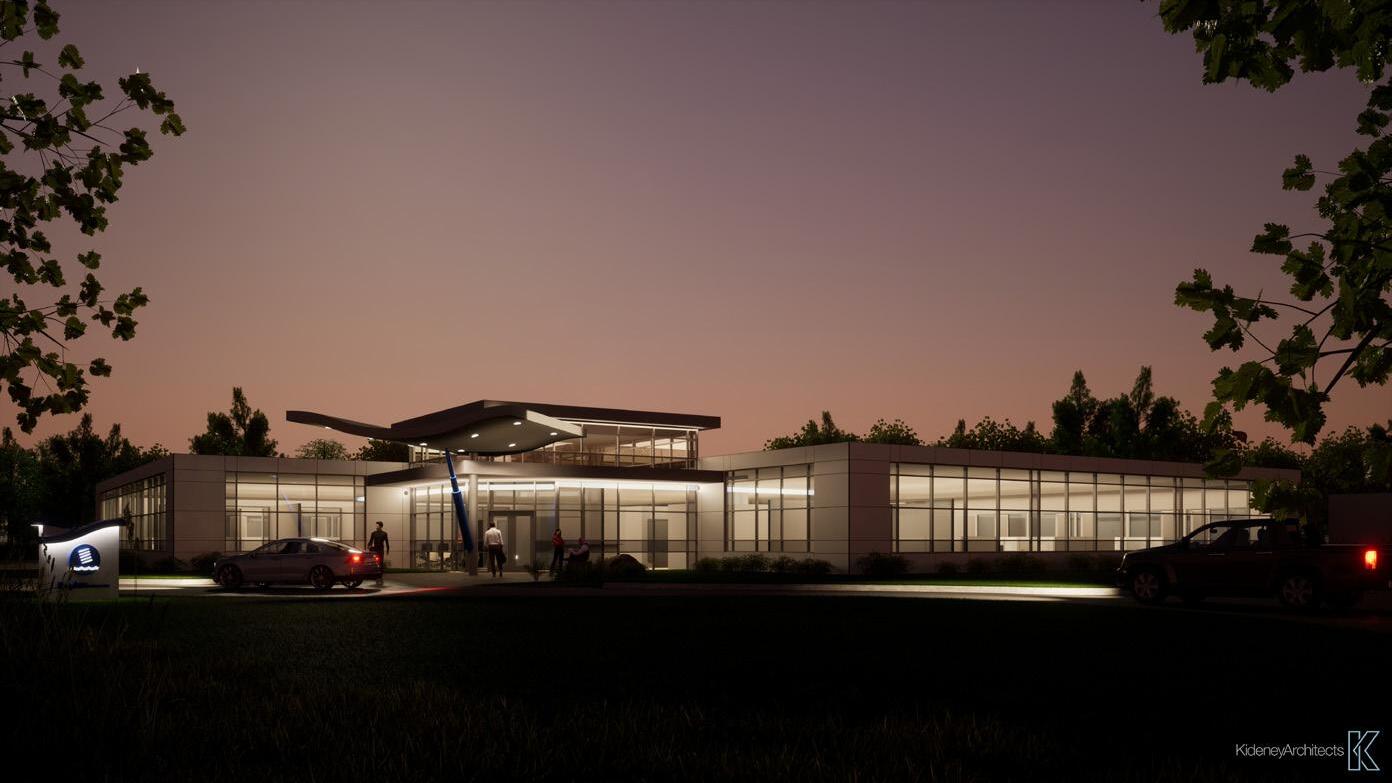
Detailing
Explaining the magic.
On the left are details of a wellknown Kitsap County Administration Building drawn for my construction methods class.
On the right are details I drew professionally for Kideney Architects in Buffalo, NY. The details are from the Commissary project.
FABRICATION
Community Fridge Shelter
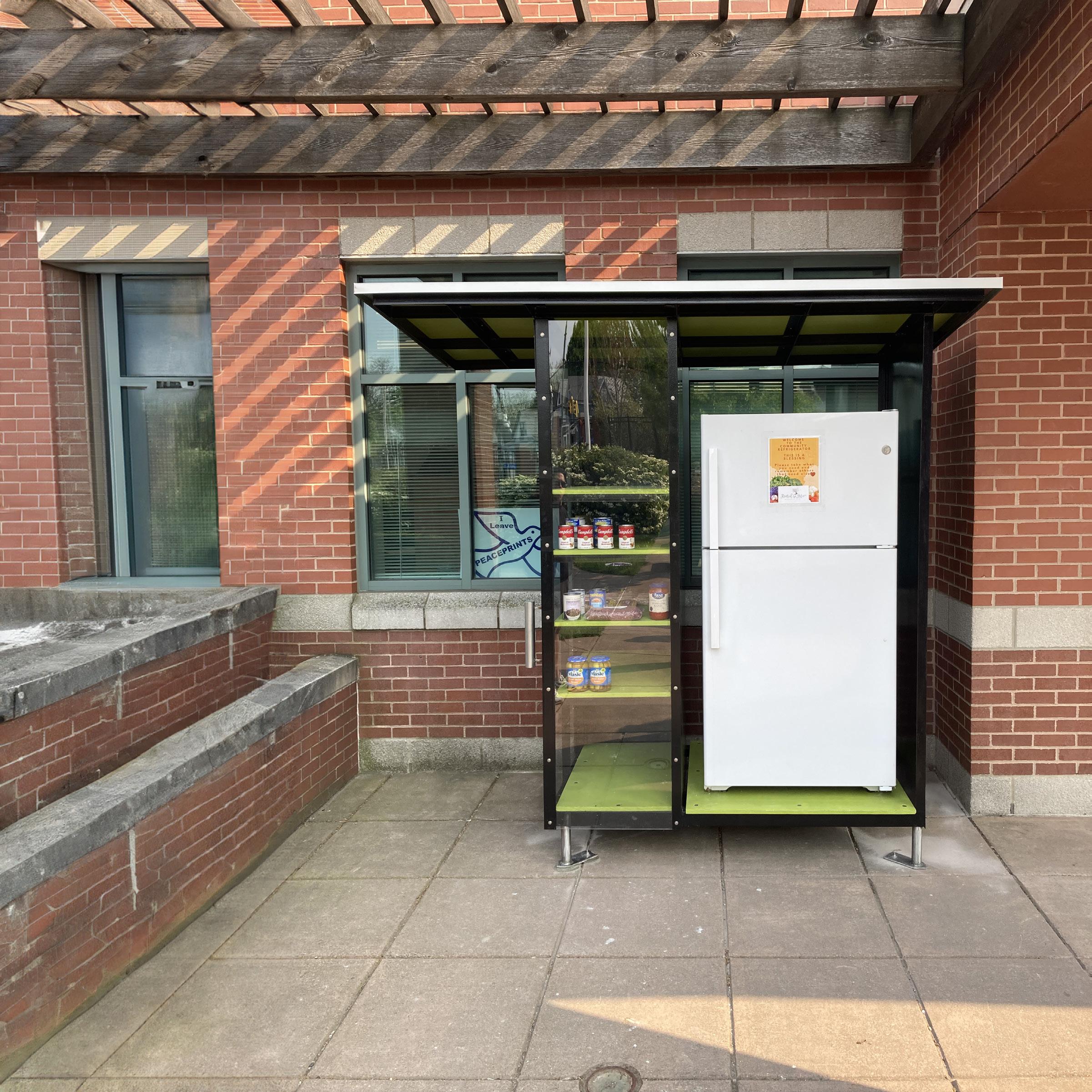
Buffalo, NY
Team Location
Brad Wales
Peter FIllion
Tavian Swick
Description
Design and build a shelter to meet the needs of Buffalo Community Fridge to reduce the effects of inclement weather.
Date Role
Spring 2023 Senior Semester
Lead Designer
Product Sourcer
Lead Fabricator
Tools
Rhino
Illustrator
Welding
Metal Working
Wood Working
CNC Machining
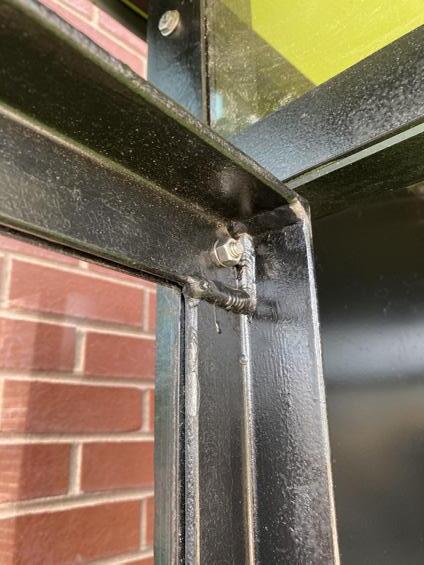
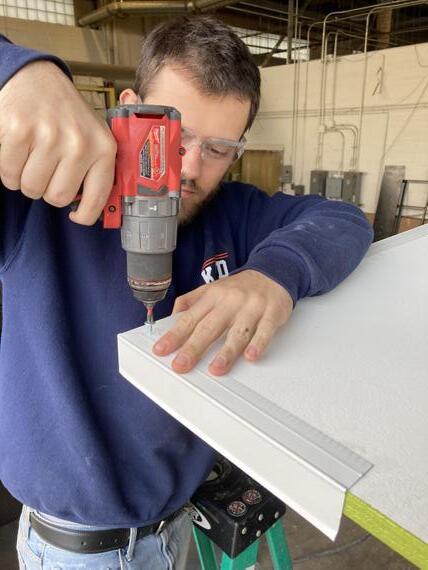
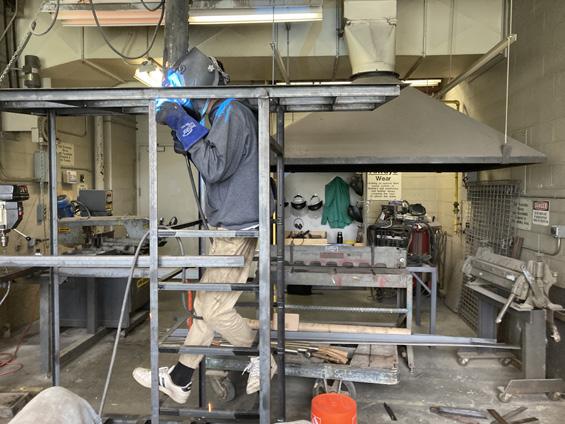
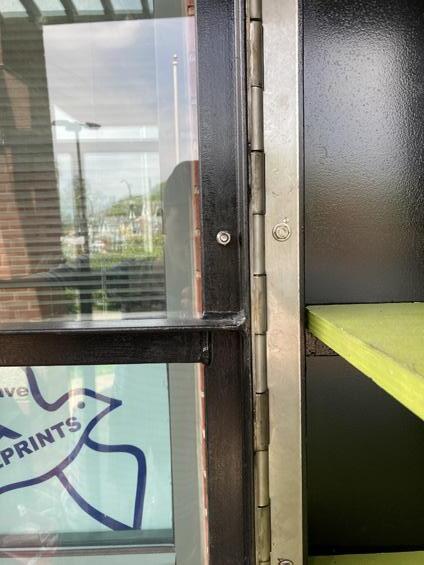
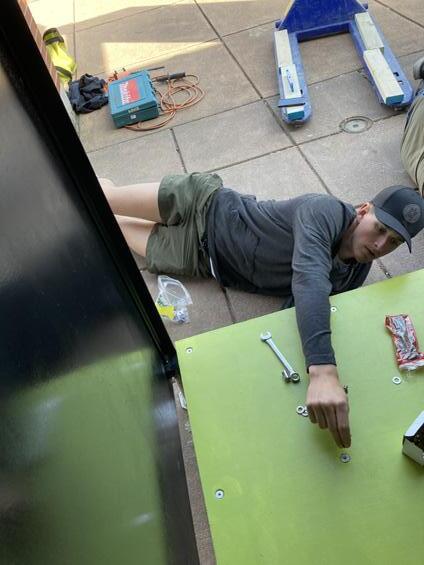
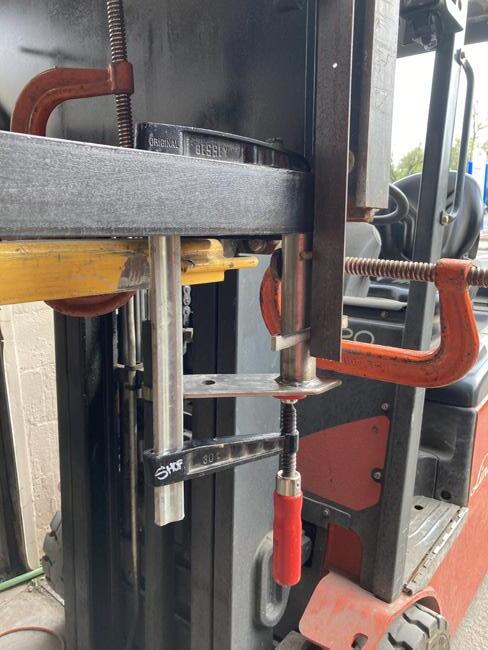
THE ROUND ABOUT
Mass Timber Building
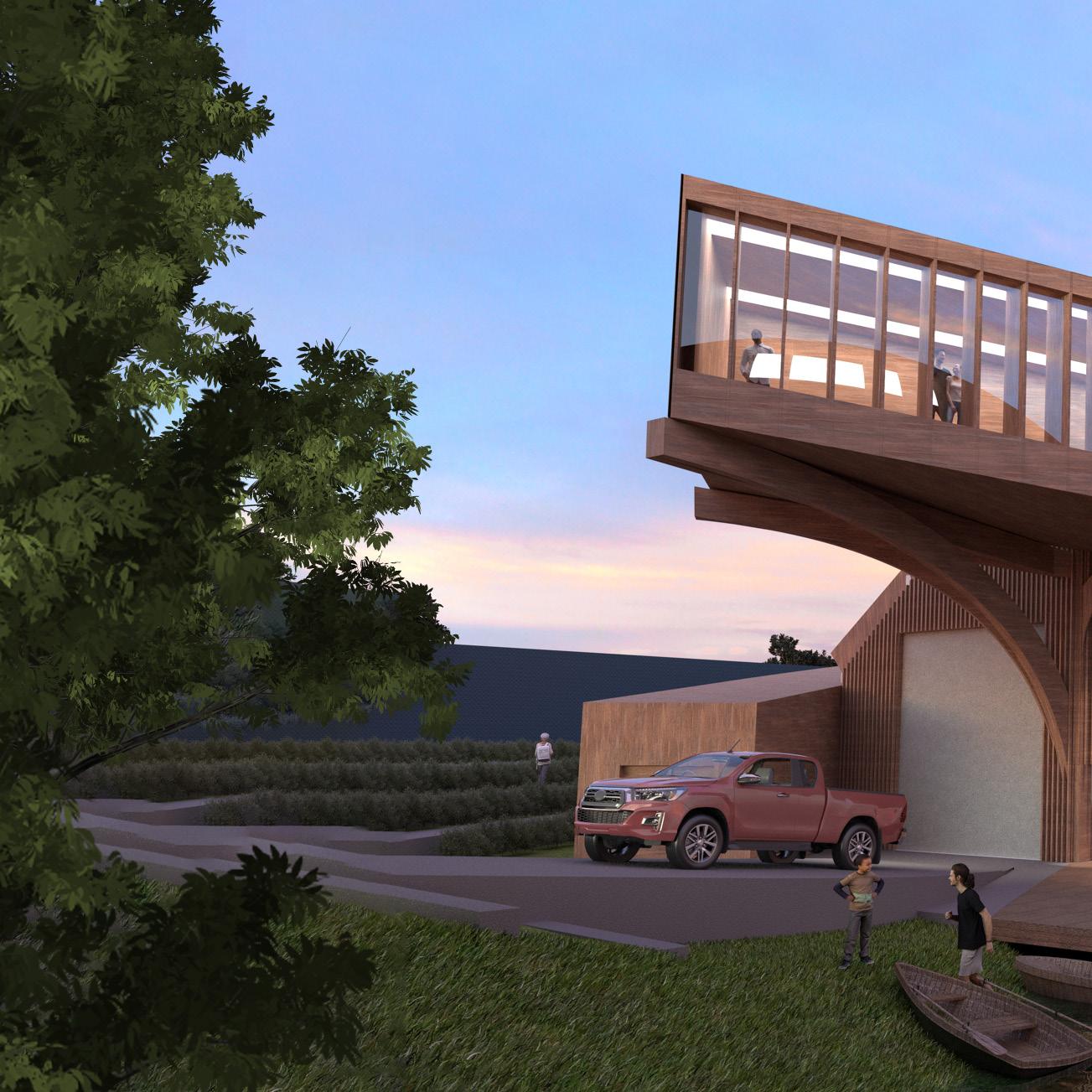
Unbuilt - North Tonawanda, NY
Team Location
Solo Project
The Boat House is a Museum, Boat Workshop, and Cafe that revitalizes the shoreline of North Tonawanda, NY. Tasked with pulling themes from a boat build project, I used curving ramps as a parti.
Fall 2021 Junior Semester
Designer
Visualizer
Iluustrator
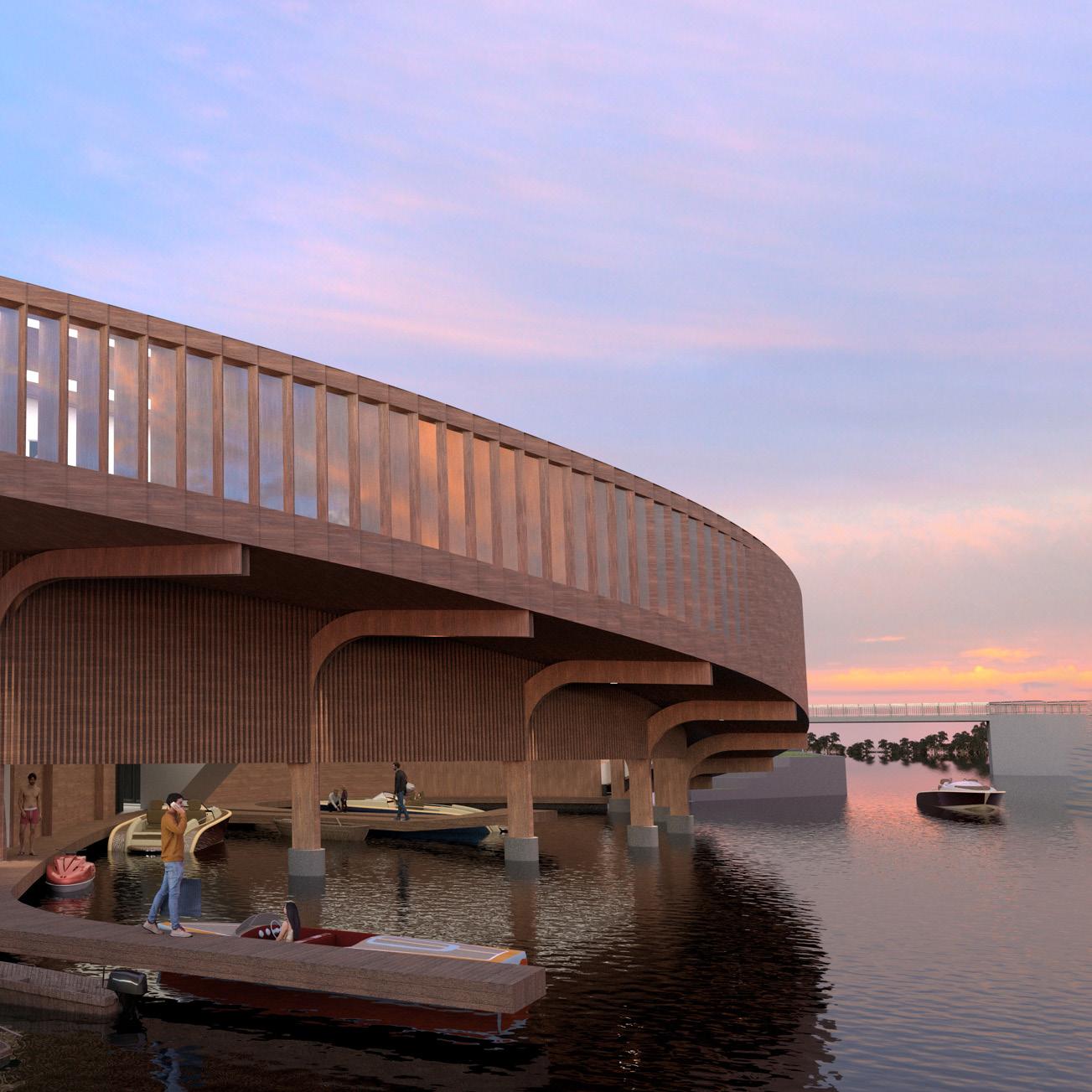
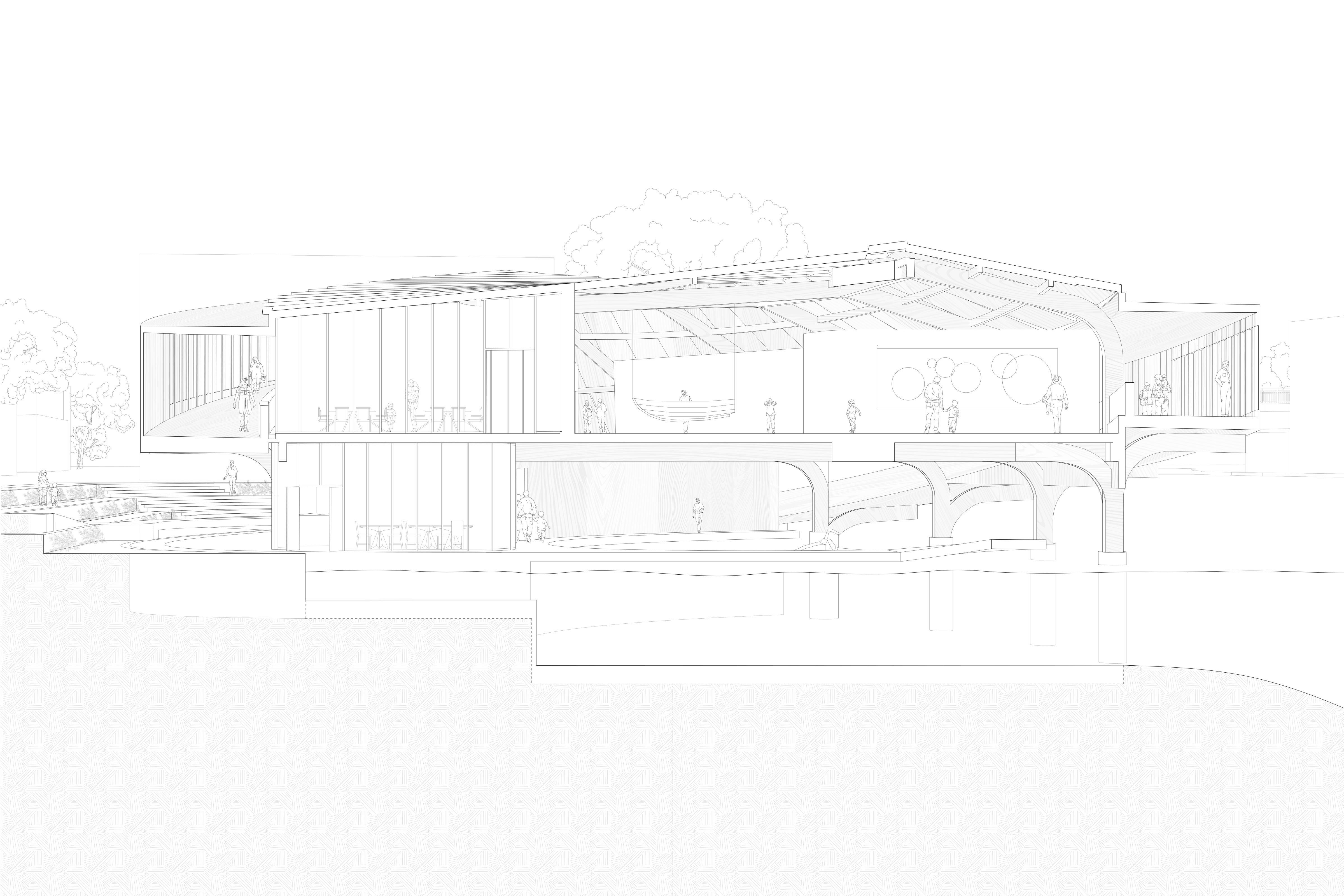
Concrete
Steel Member
GluLam Beam
Wood Structural Member
Wood Sheathing Member
Aluminum Sheathing
Rubber Gasket
Glass
2” Finish Strips (Oak)
Trim
Cable
Retractable Panels
Hinges
Motor
Insulation

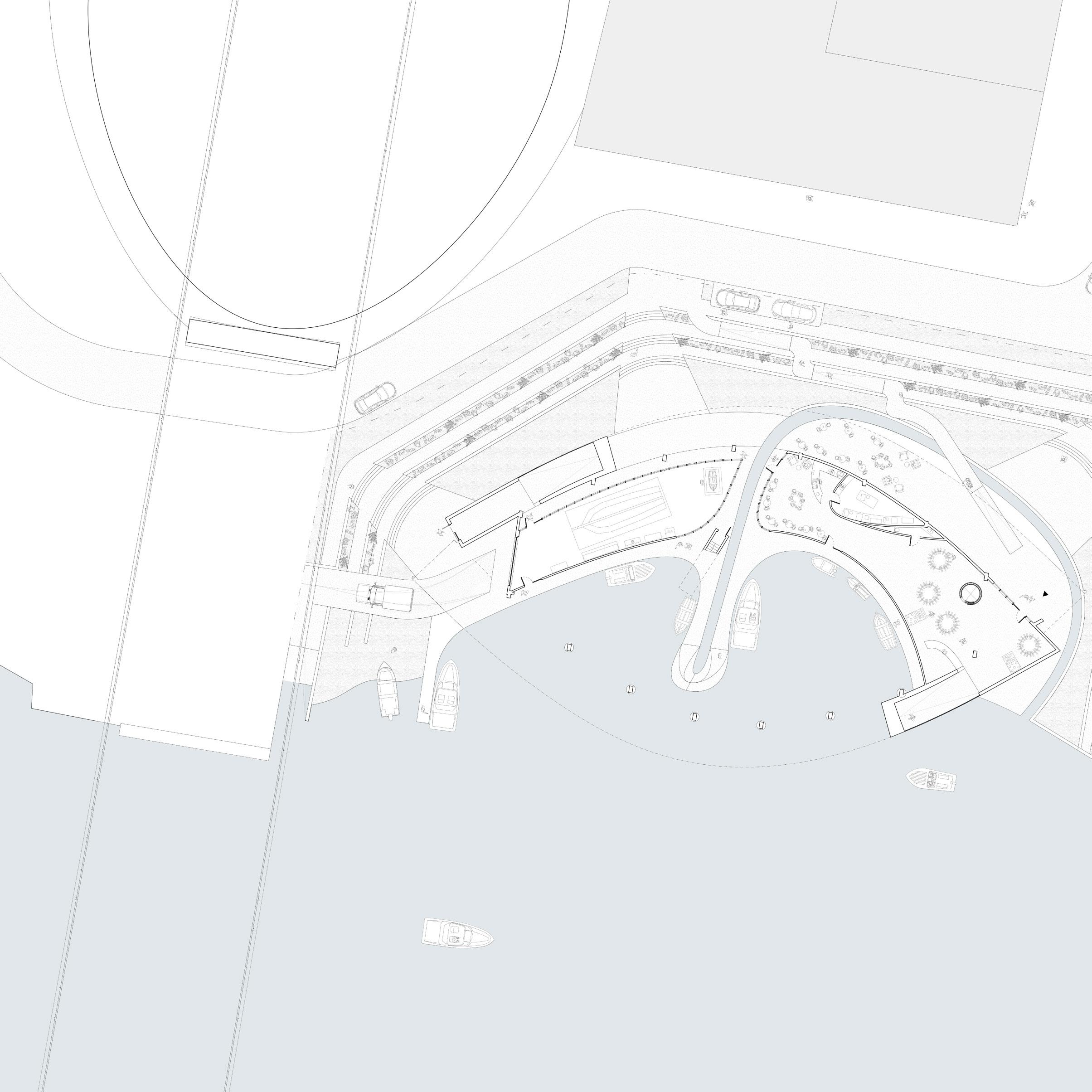
First Floor
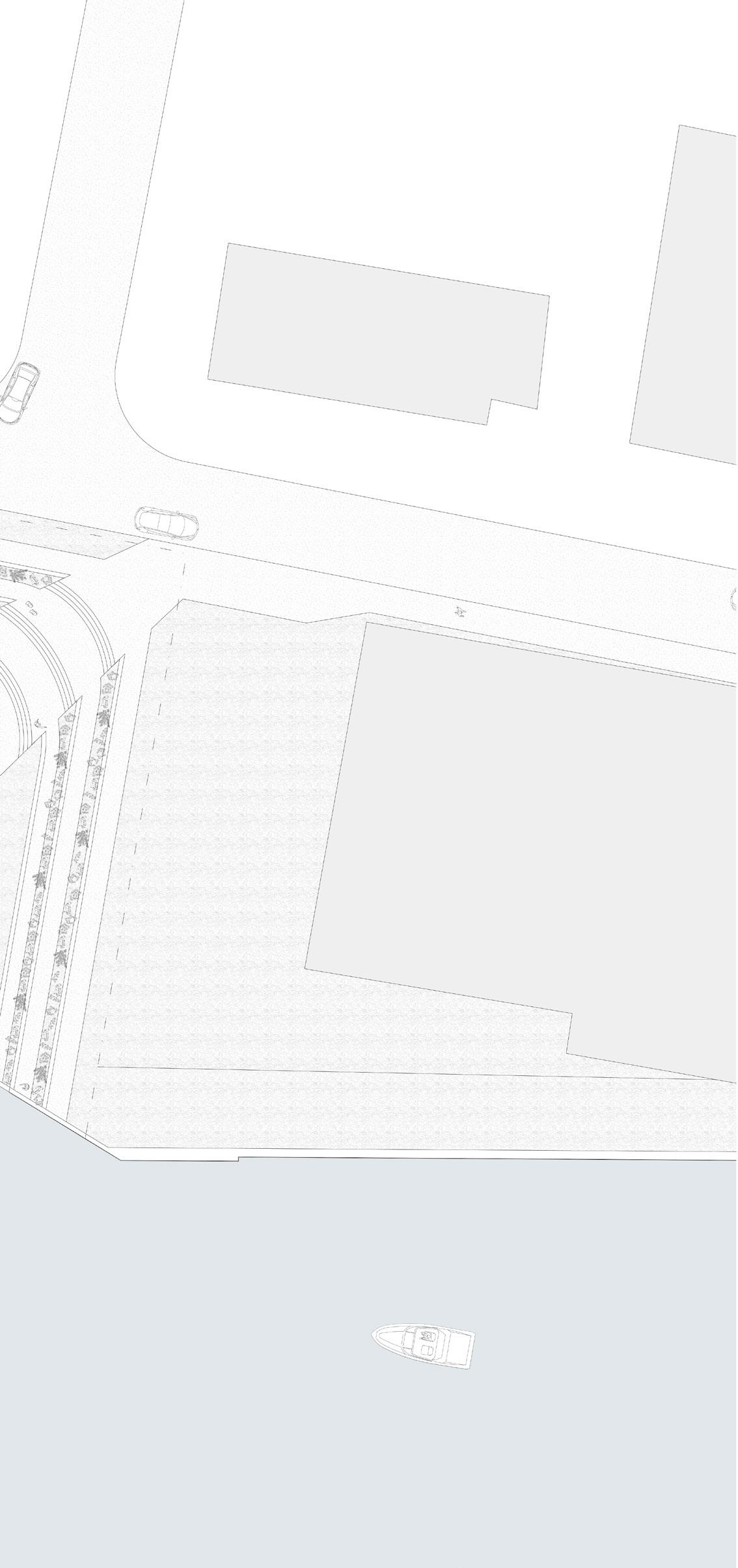
Prompt
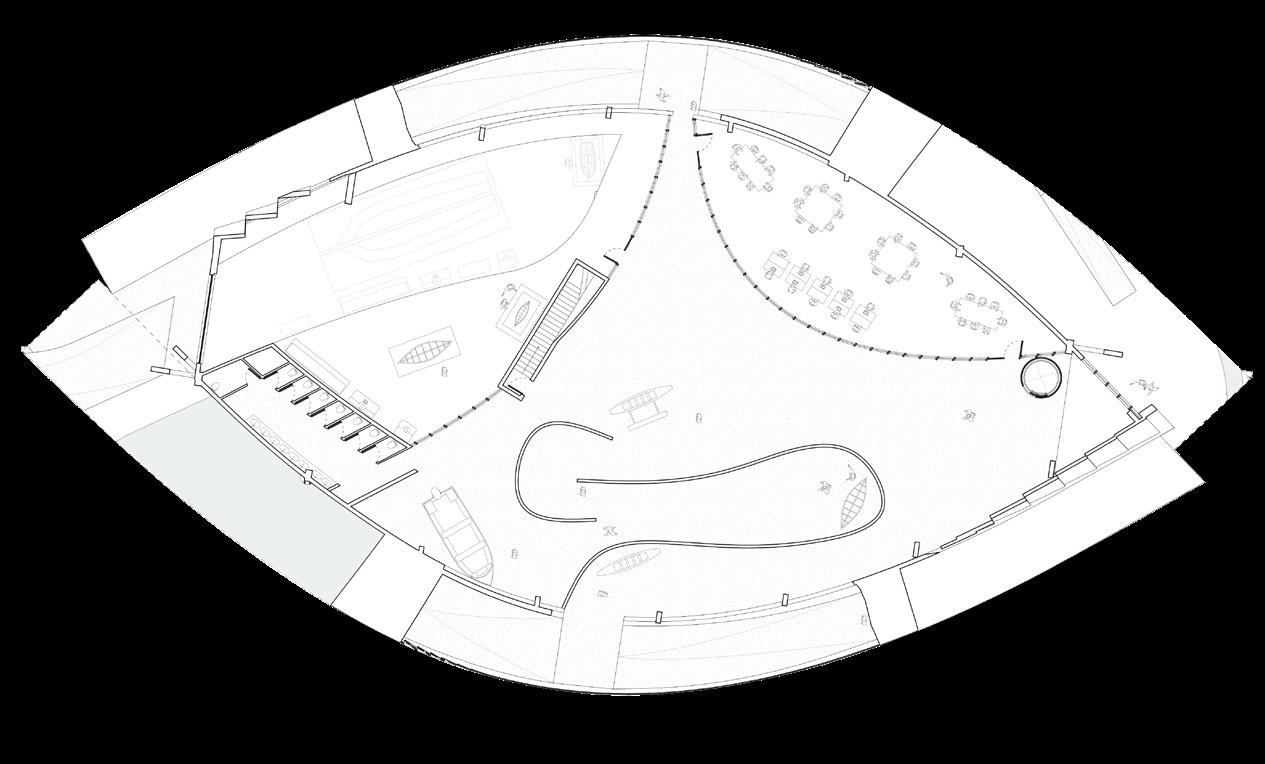
Second Floor Observation Deck
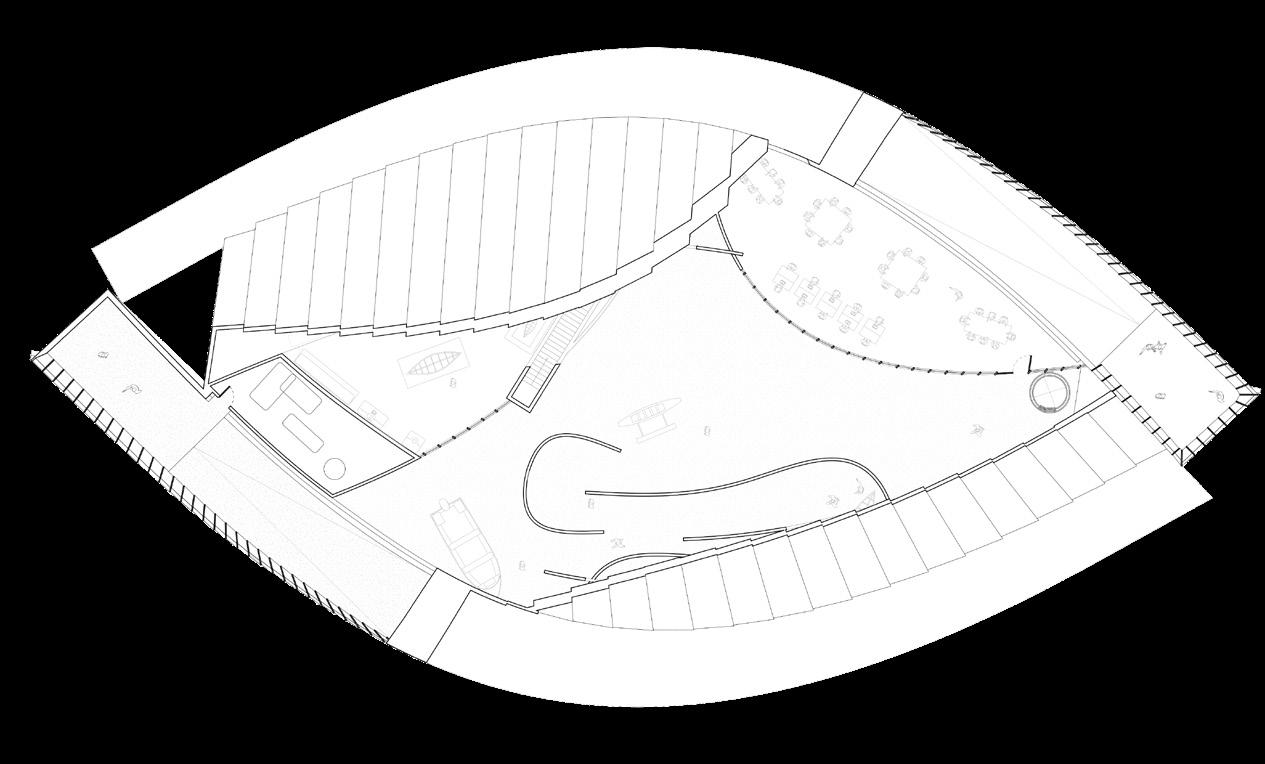
Told to create spaces for a museum, workshop, and cafe using a primary language of wood and mass timber, I employed two ramps that facilitate views over the Erie canal. The slats of the windows change as the visitor progresses, opening at a wide vista over the water.
Organization
Due to the building’s location on site, different clientele will typically approach one side over the other. Therefore the workshop is oriented towards the boat yard and the cafe towards the street front.
A terraced landscape creates a promenade overflowing with plant life. The roof also employs varied window heights which creates wonderful indirect lighting for the museum. Which feels as though it is a final destination.
The idea for an esoteric waterway that winds through the site came from visiting the silos in Buffalo. While kayaking we found a way underneath the docks, and once past the squeeze, it opened to an otherworldly cathedral. I aimed to emulate that compression and release in this building.
BOAT BUILD
Plywood and Flex-Seal
Team Location
Buffalo, NY
Gavin Carrol
Ian Dewalt
Jerrica Wallack
Peter Fillion
Tavian Swick
Violet Drinkwater
Vanessa Vantongeren
Description
This project anteceded the boat house project. We had a couple of weeks to design, build, and race a boat. As the designer of the boat, I aimed to make it extremely quick to assemble using the least amount of human labor. While we placed second, we were the first team to finish constructing our boat.
Date Role
Fall 2021 Junior Semester
Designer
Modeler
Digital Fabricator
Tools
Rhino
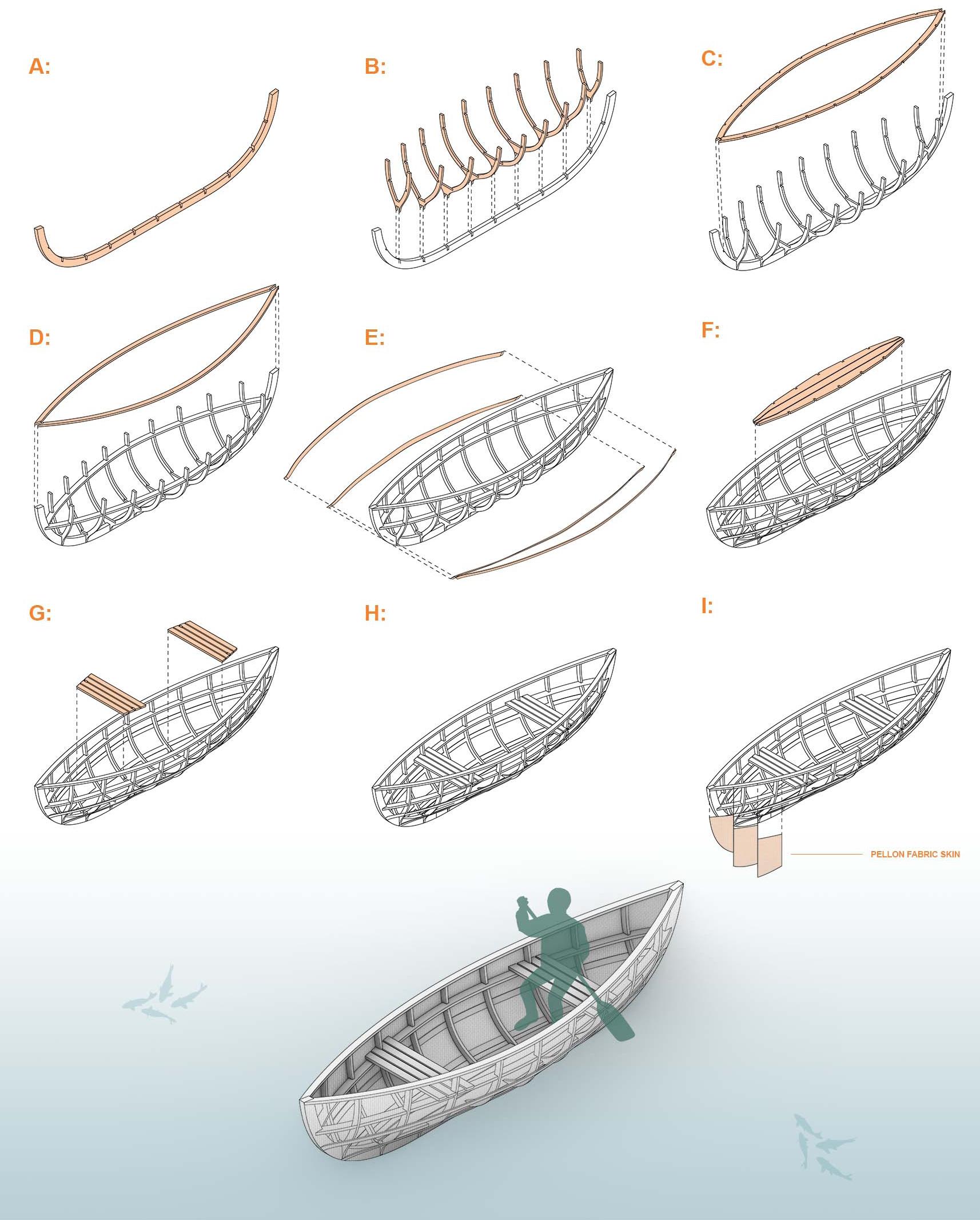
Drawings by Gavin Carrol
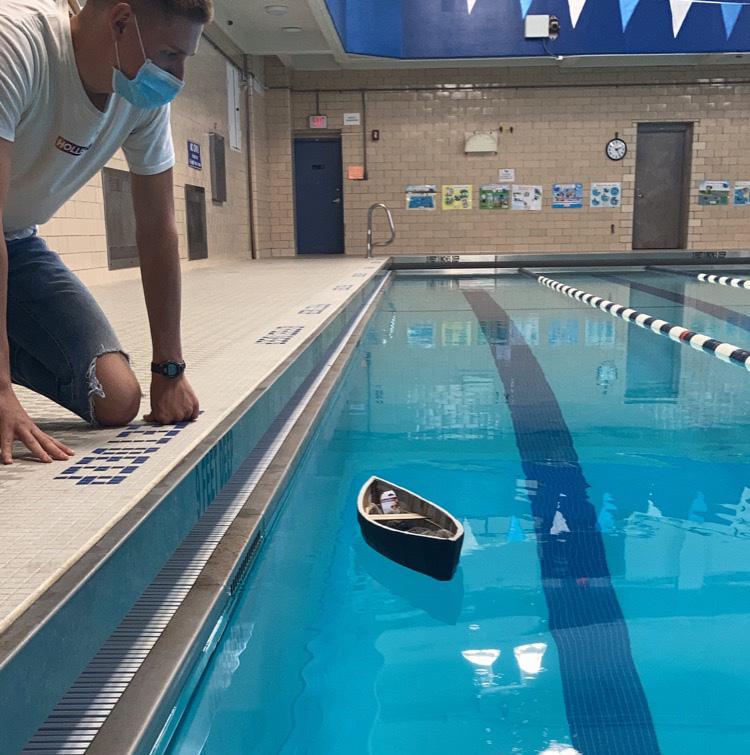
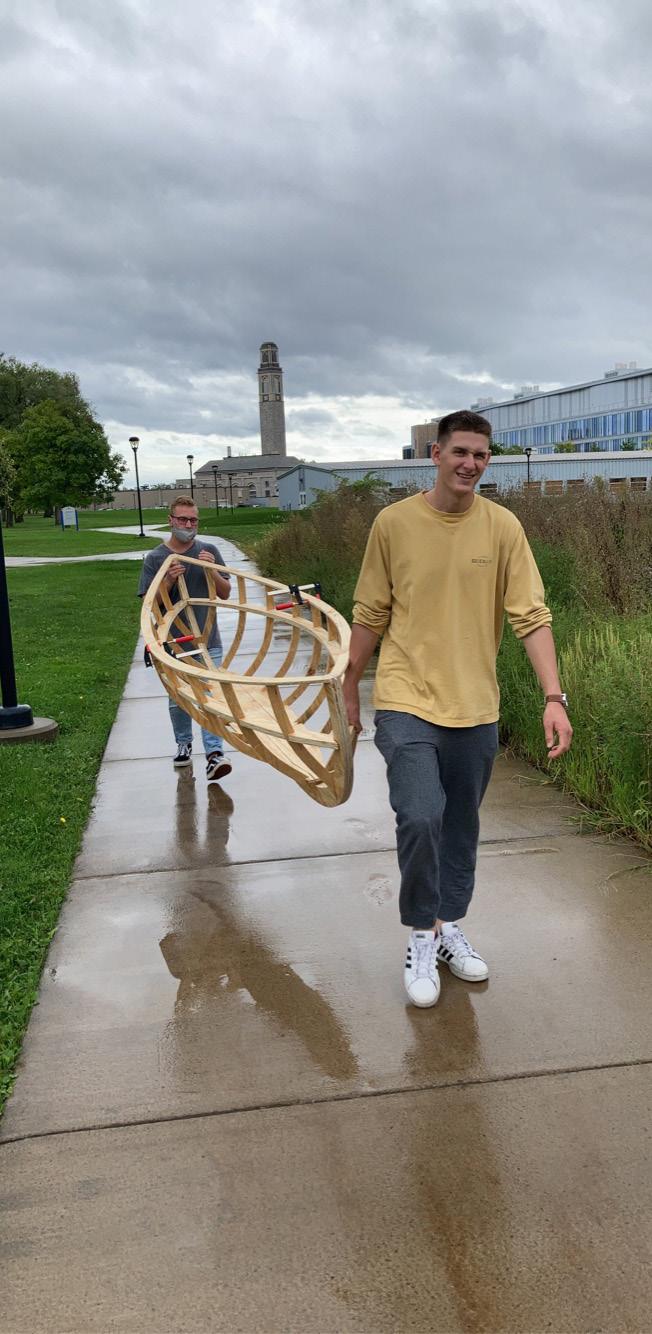
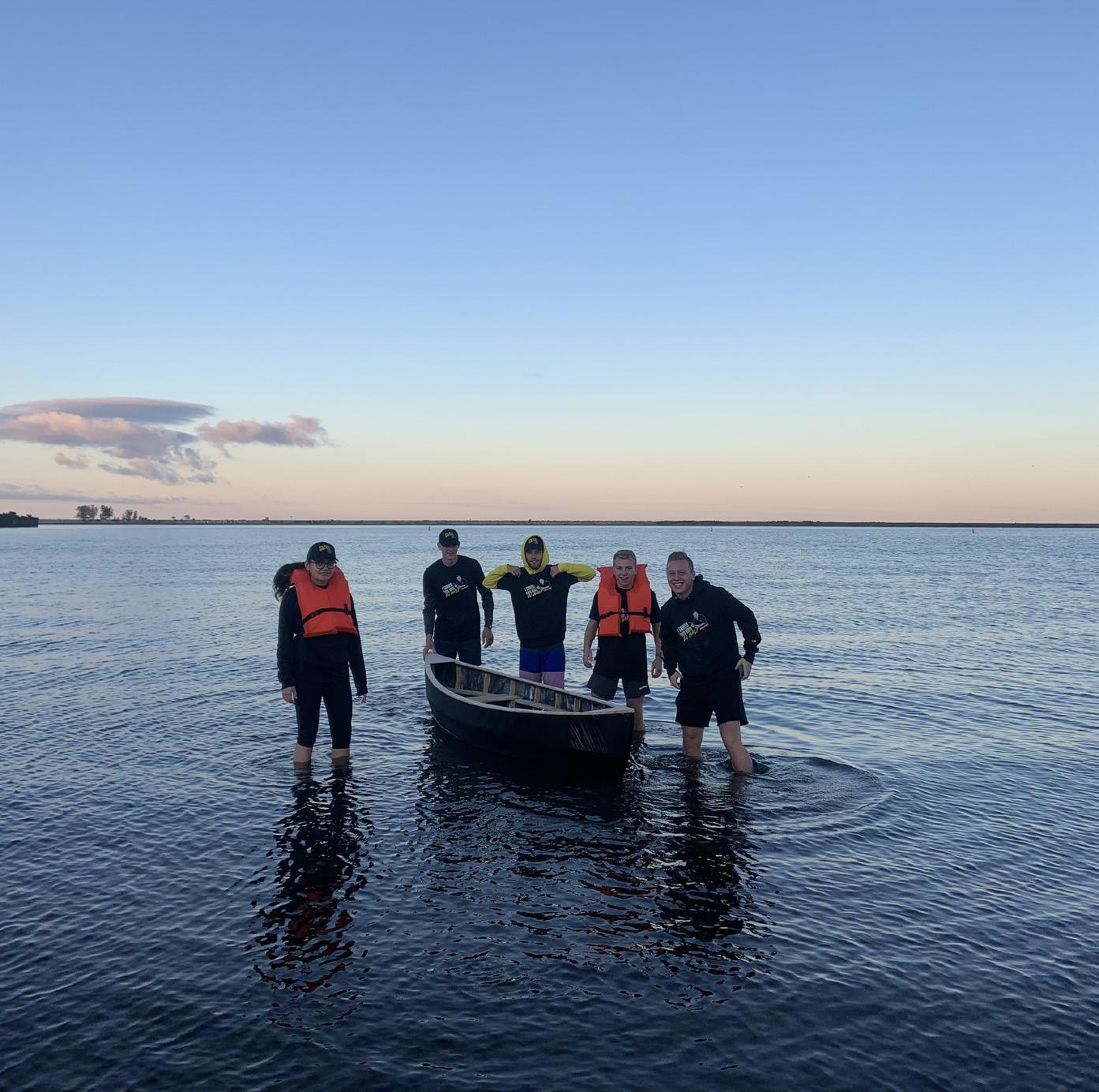
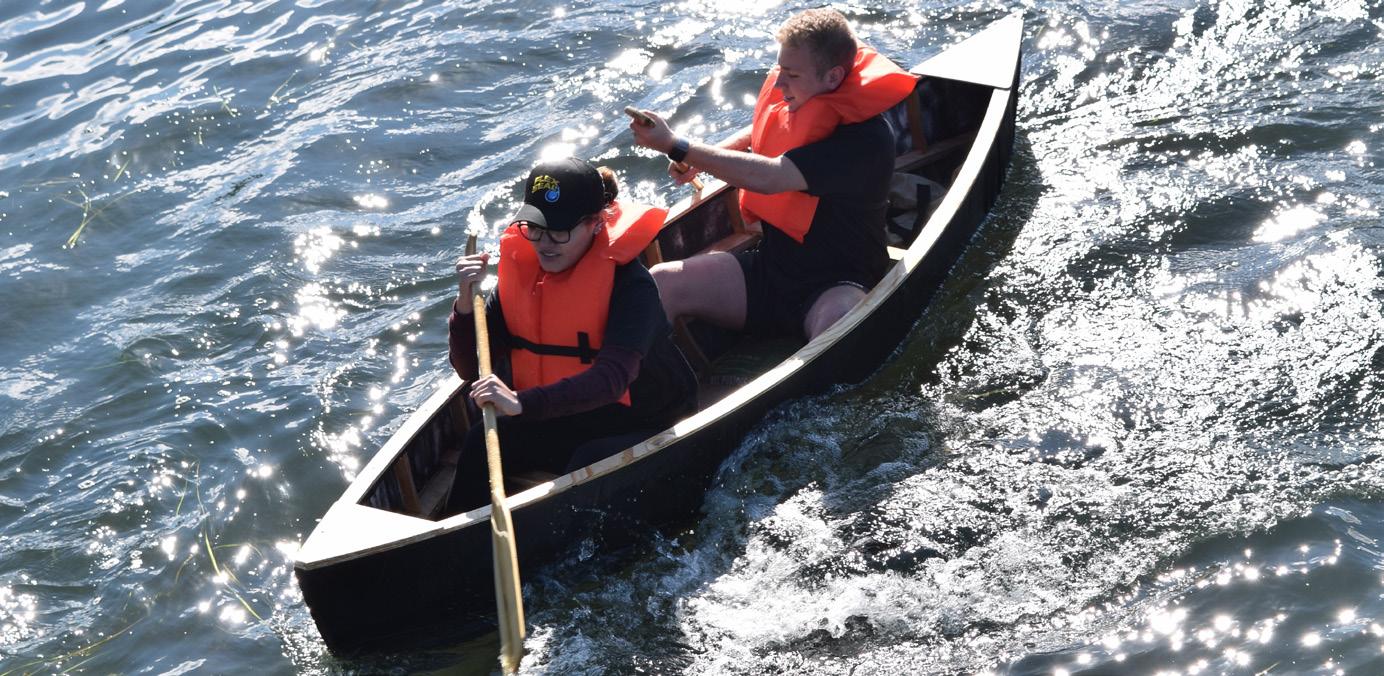
COMMUNITY CENTER
A Child-Centric Endeavor
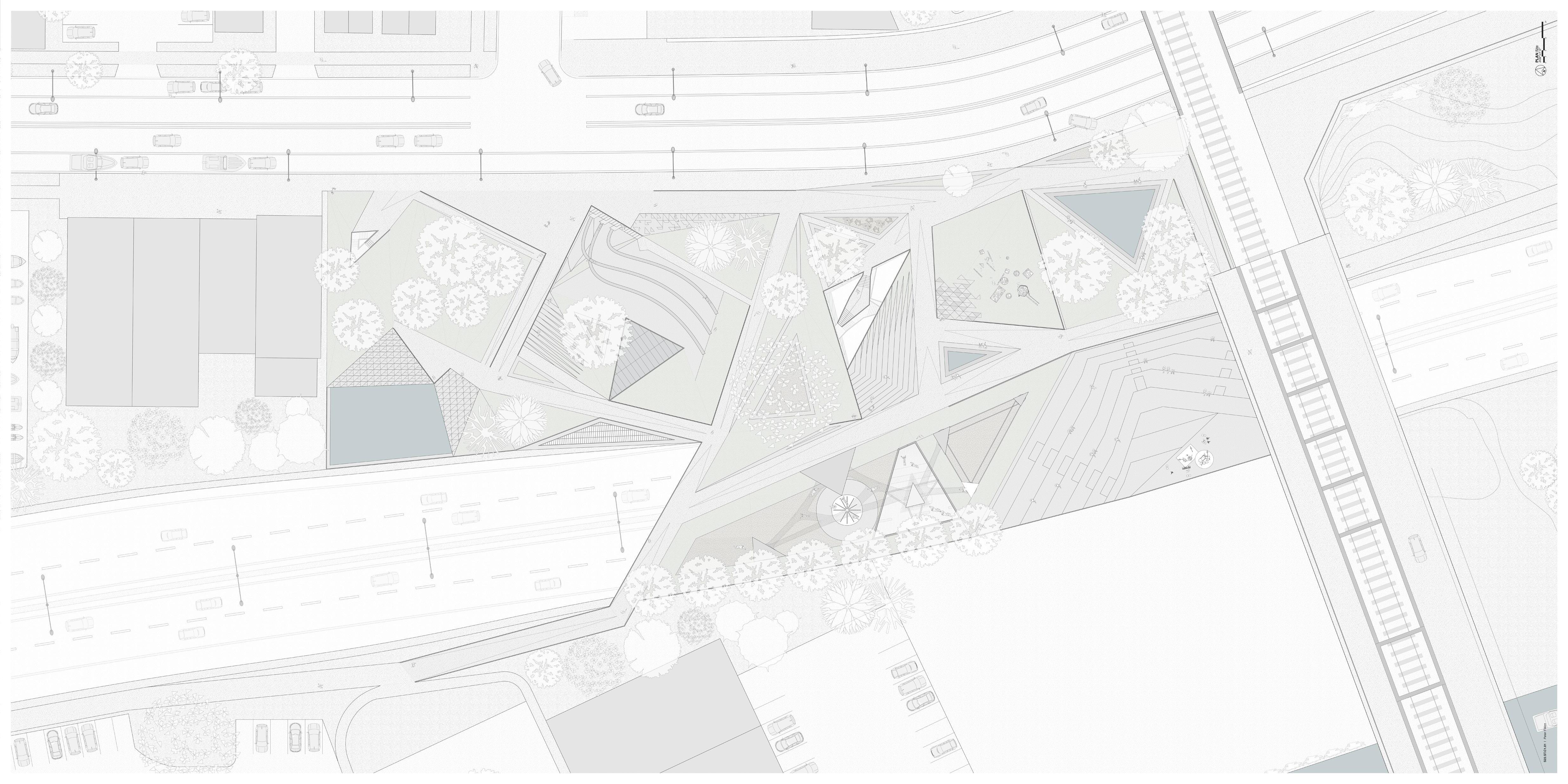
Unbuilt - Black Rock, NY
Team Location
Solo Project
Description
This project introduces risk in a controlled and fun manner. Community centers need to compete with cellphones and TV, frankly, typical community centers are too dull to coax kids off the couch.
Date
Spring 2022 Junior Semester
Role
3D Modeler
Drafter
Visualizer
Digital Fabricator
Tools
Rhino
Grasshopper + Kangaroo
Cura Slicer + Ender 3 Pro
AutoCAD
Illustrator
Photoshop
Enscape

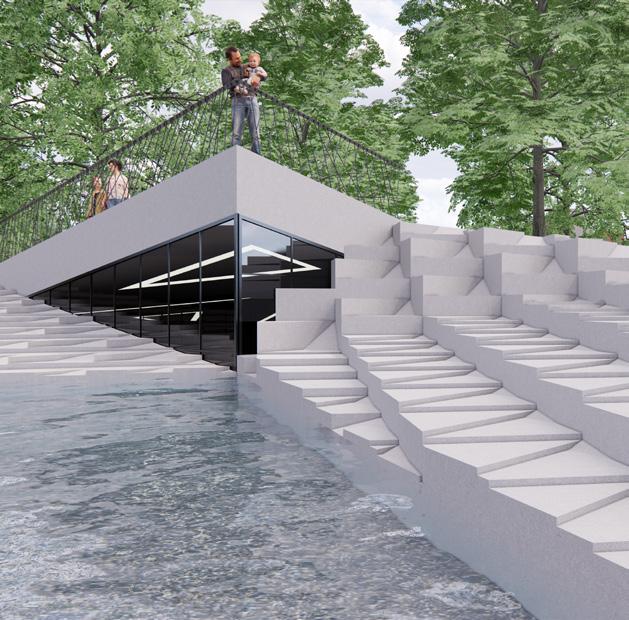
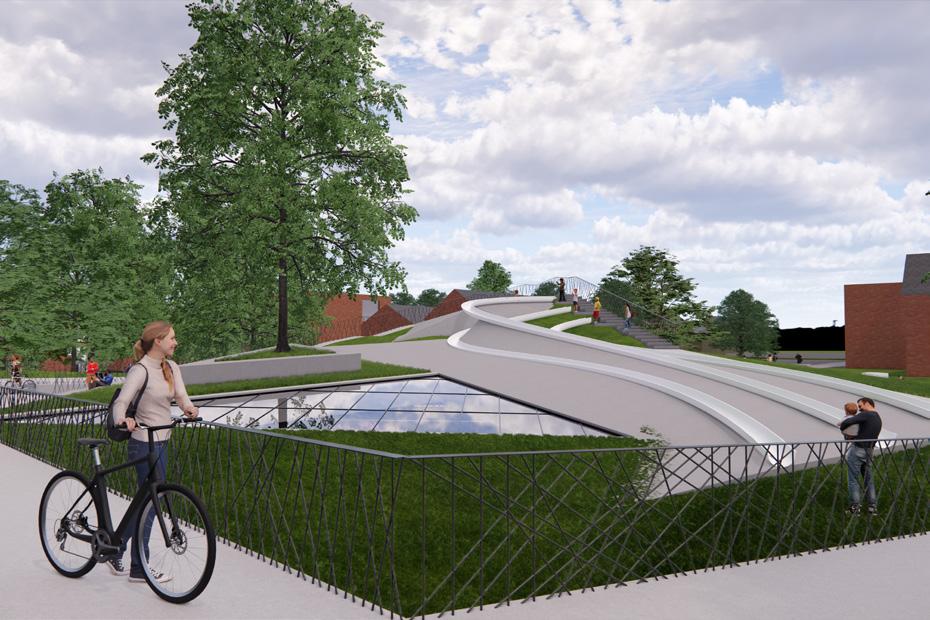
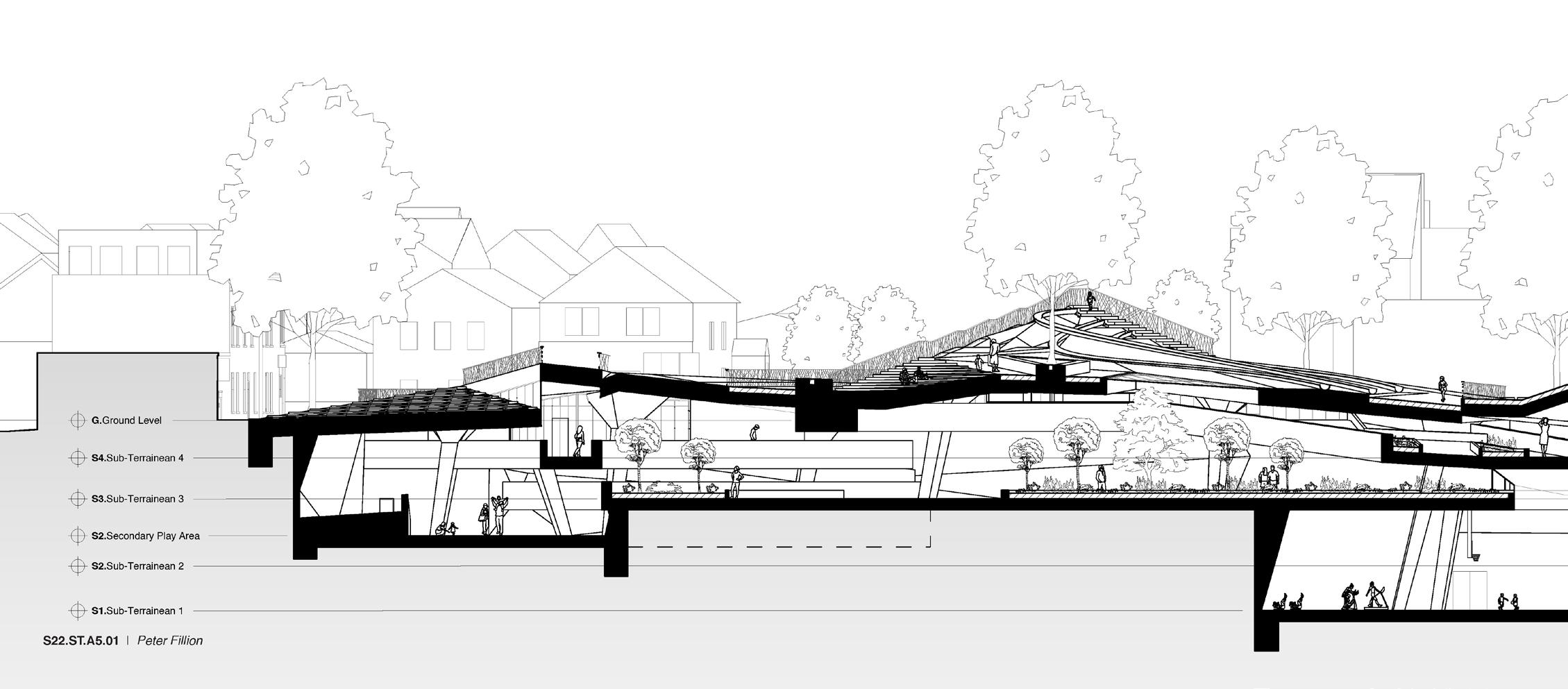
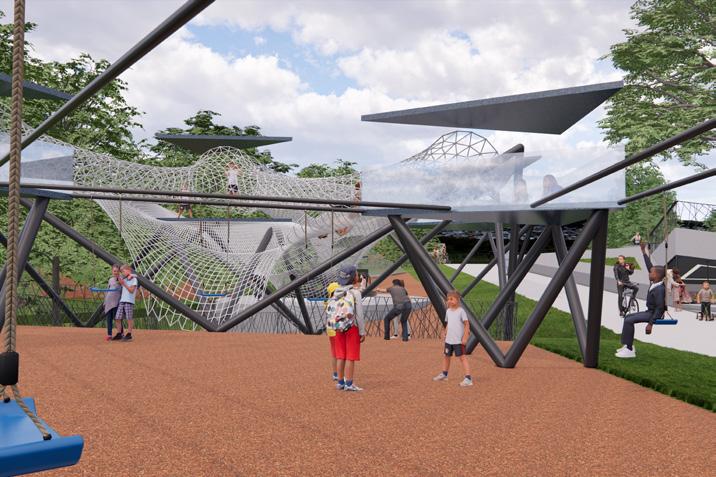
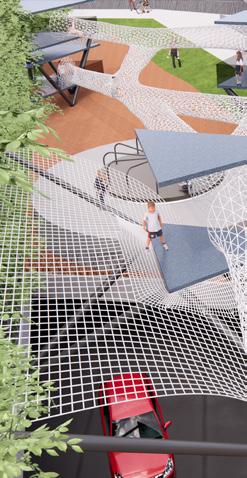
West of cut line
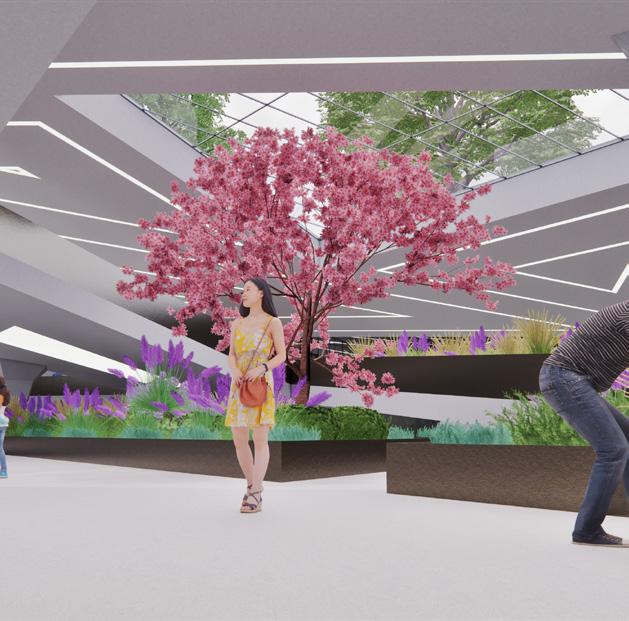
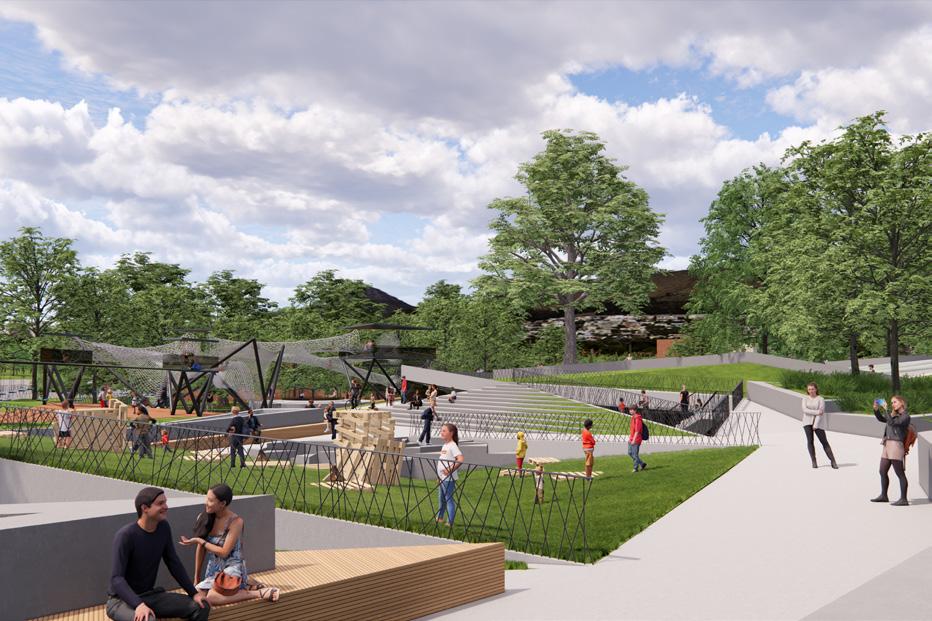
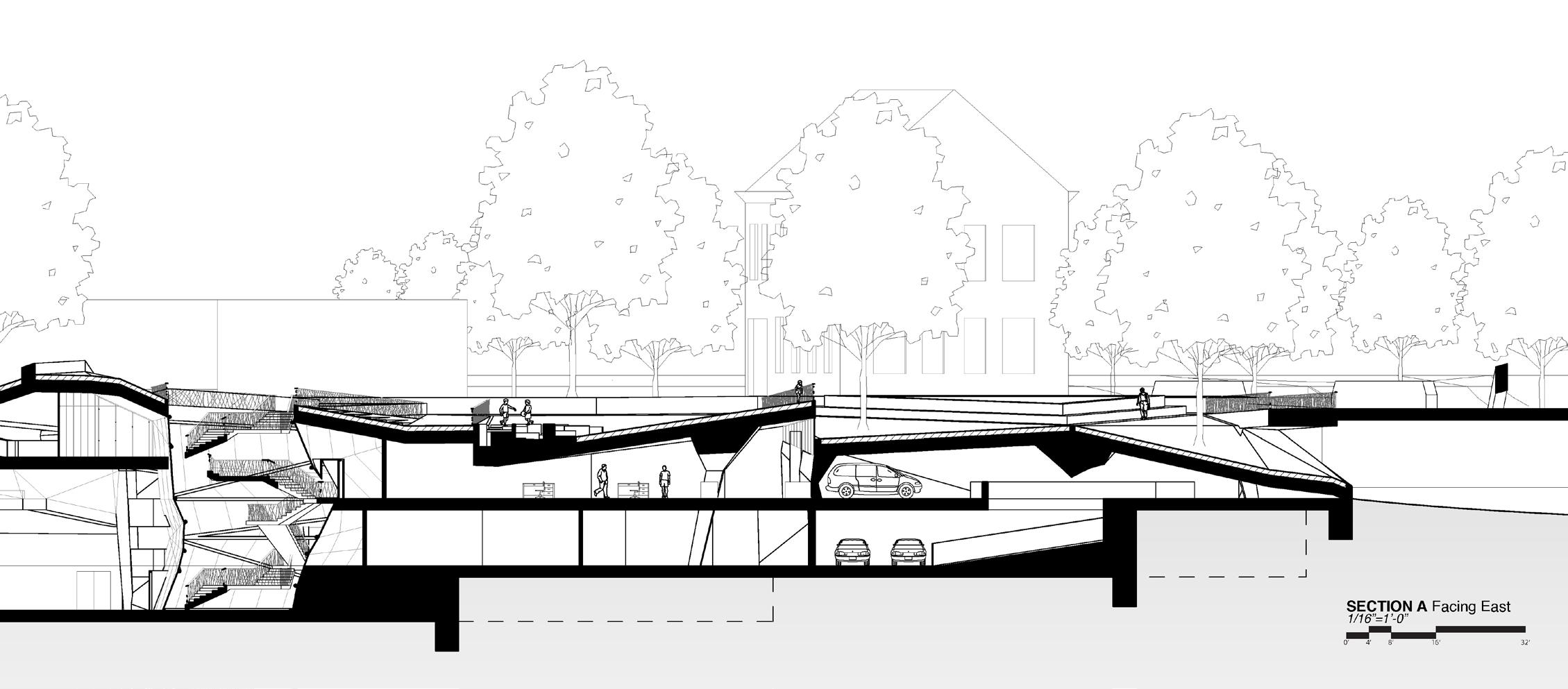
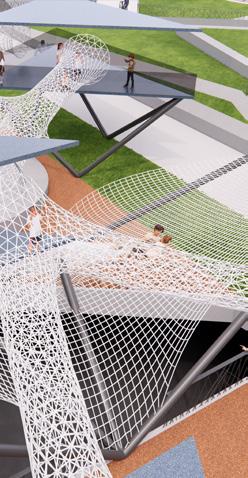
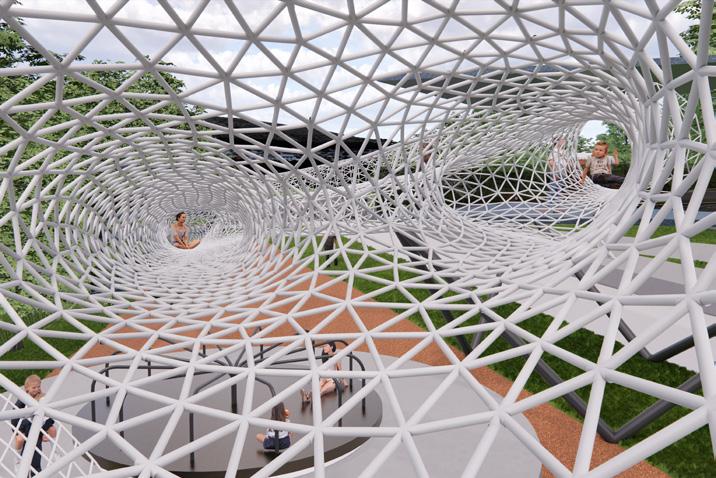
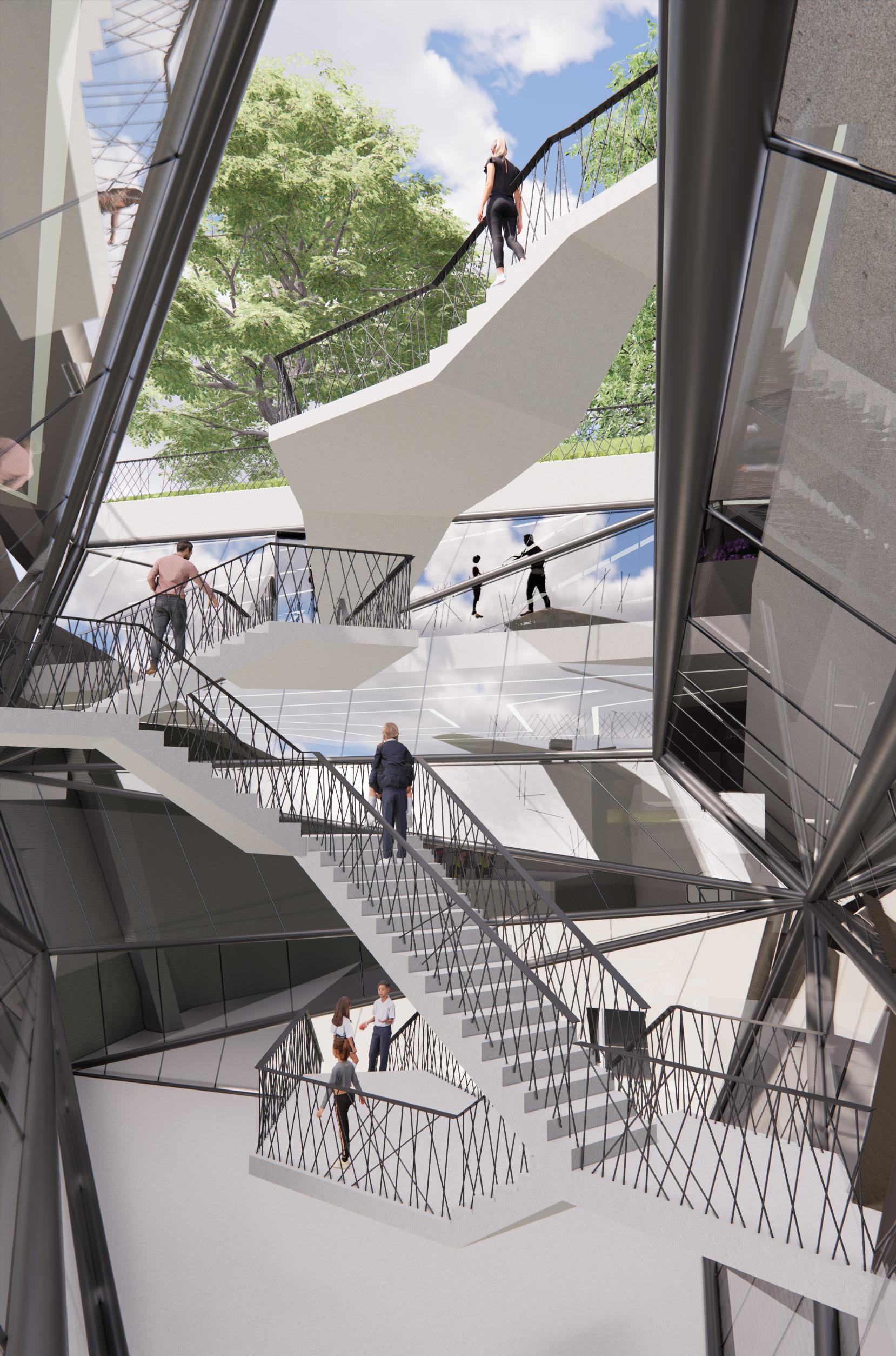
Outgrowth of a Struggle
I began this project with a deep dissatisfaction with the practice of architecture, at least how it was conferred in the university. It took some time to determine the underlying reason: I was uncomfortable with the fact that the design process is messy and that the final design may not have stemmed from the claimed inspiration. I was afraid that we were being taught to be deceptive.
My answer was to create a satirical project. While I created a compelling project it wasn’t a productive endeavor. While the community of Black Rock was still disparaged I found new ways of providing resources.
Black Rock is economically disparate, and the best way to enact change is to empower the children. Research shows that kids who play with more risk develop more confidence and in turn often develop better. Creating dynamic spaces that allow for more play impacts all the visitors.
The building is sunk underground to restore nature to the people. By placing it underground it becomes a figurative and literal shelter for the residents of Black Rock. Providing resources to those who need them the most.
Left: Main staircase. Right: Models with the green roof removed.
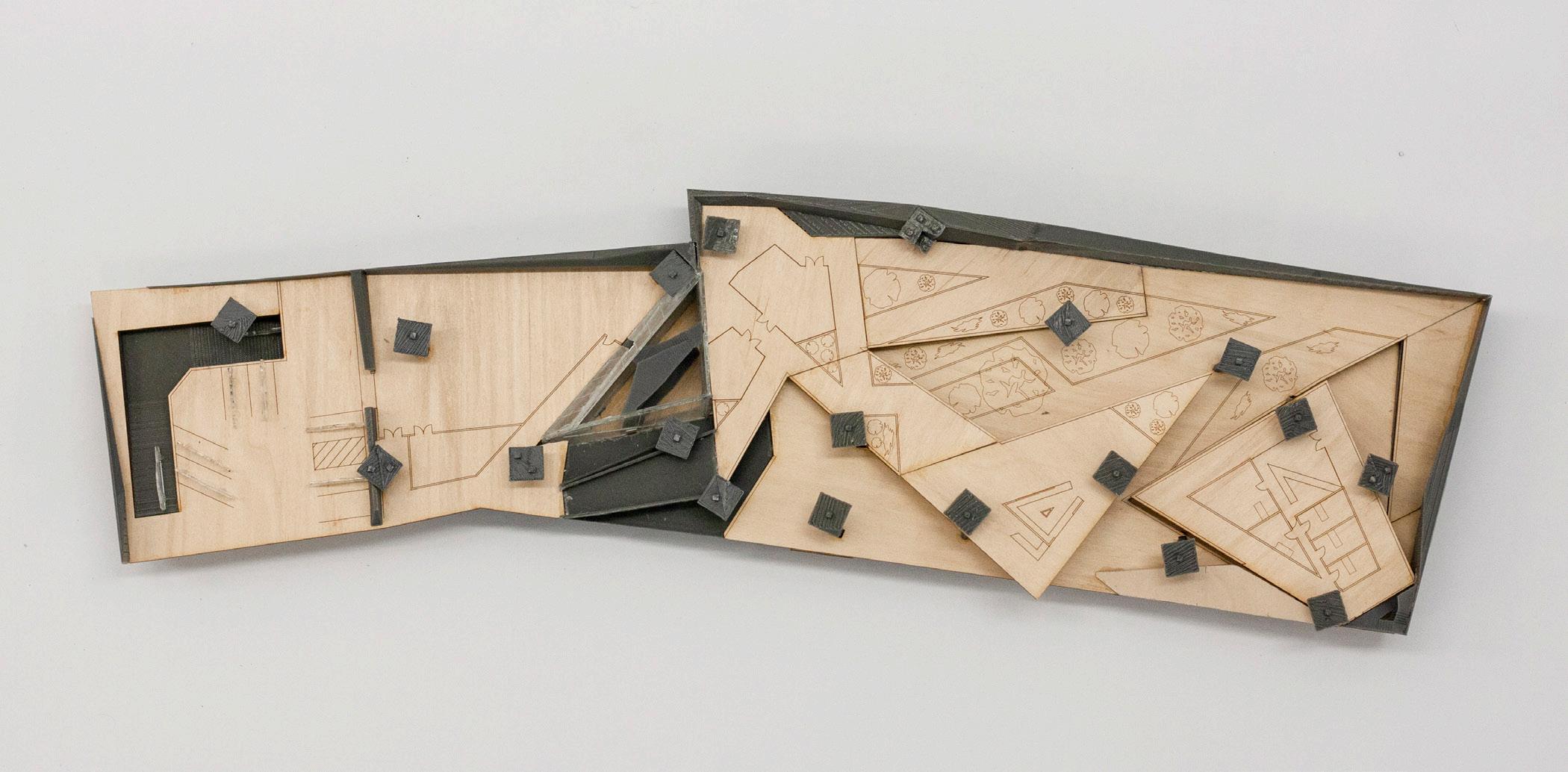
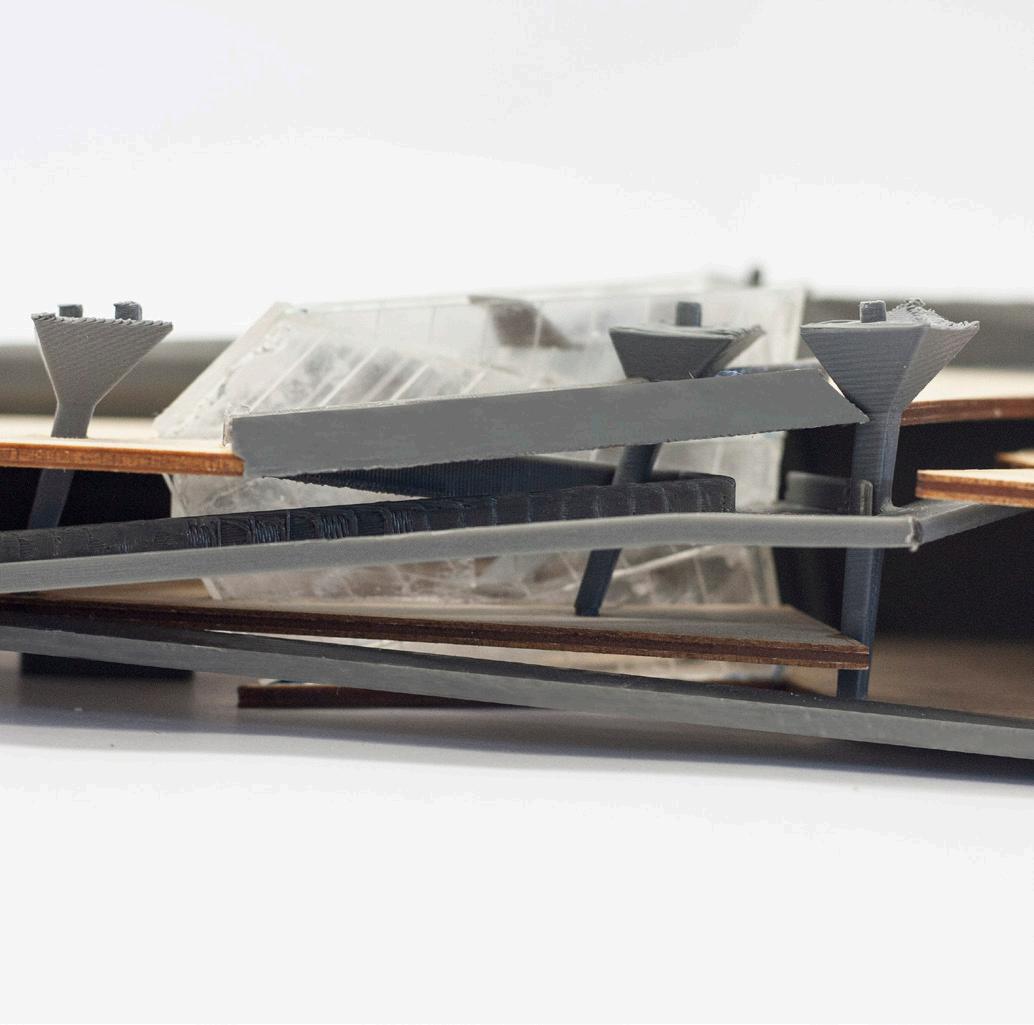
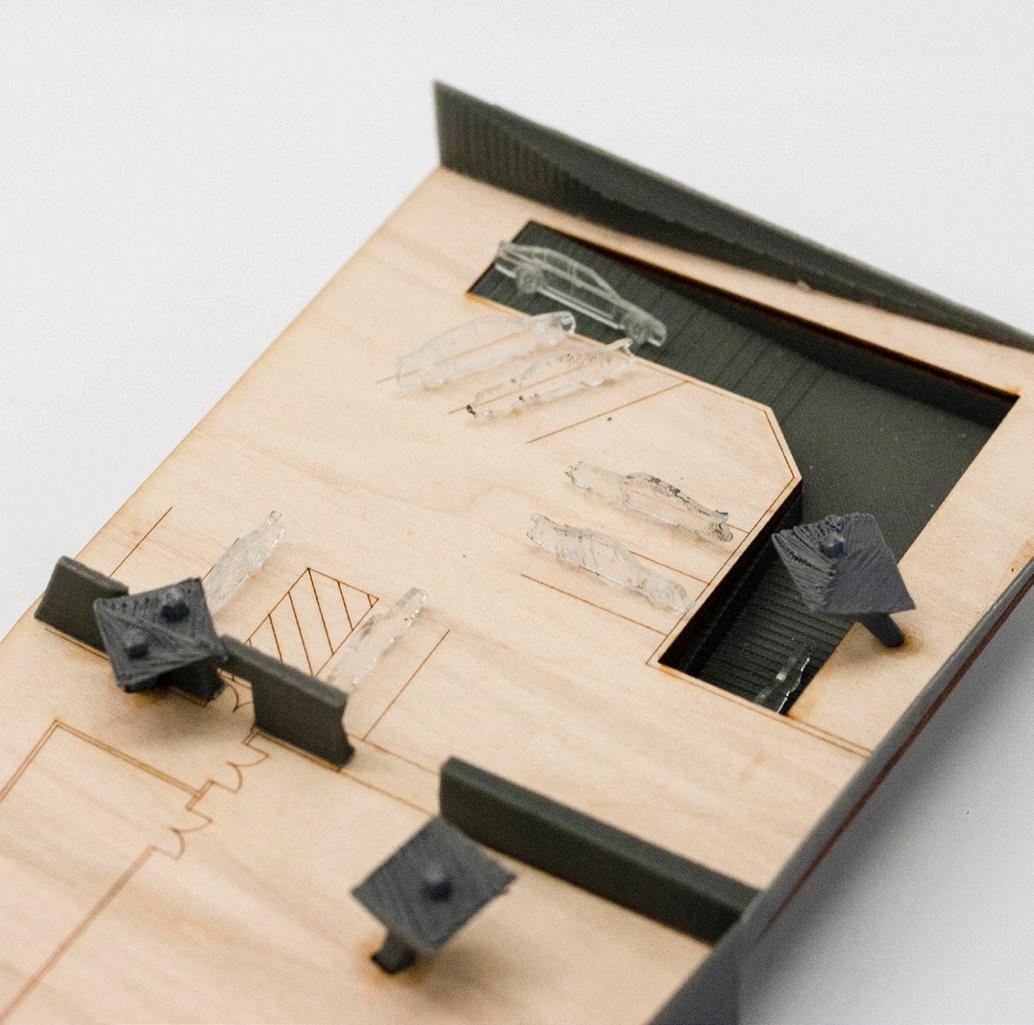
I’m
phone +15854947013
email peterdfillion@gmail.com
address 3287 Brockport Spencerport Rd. Buffalo, NY 14559 website peterdfillion.wixsite.com/home
to see more visit
