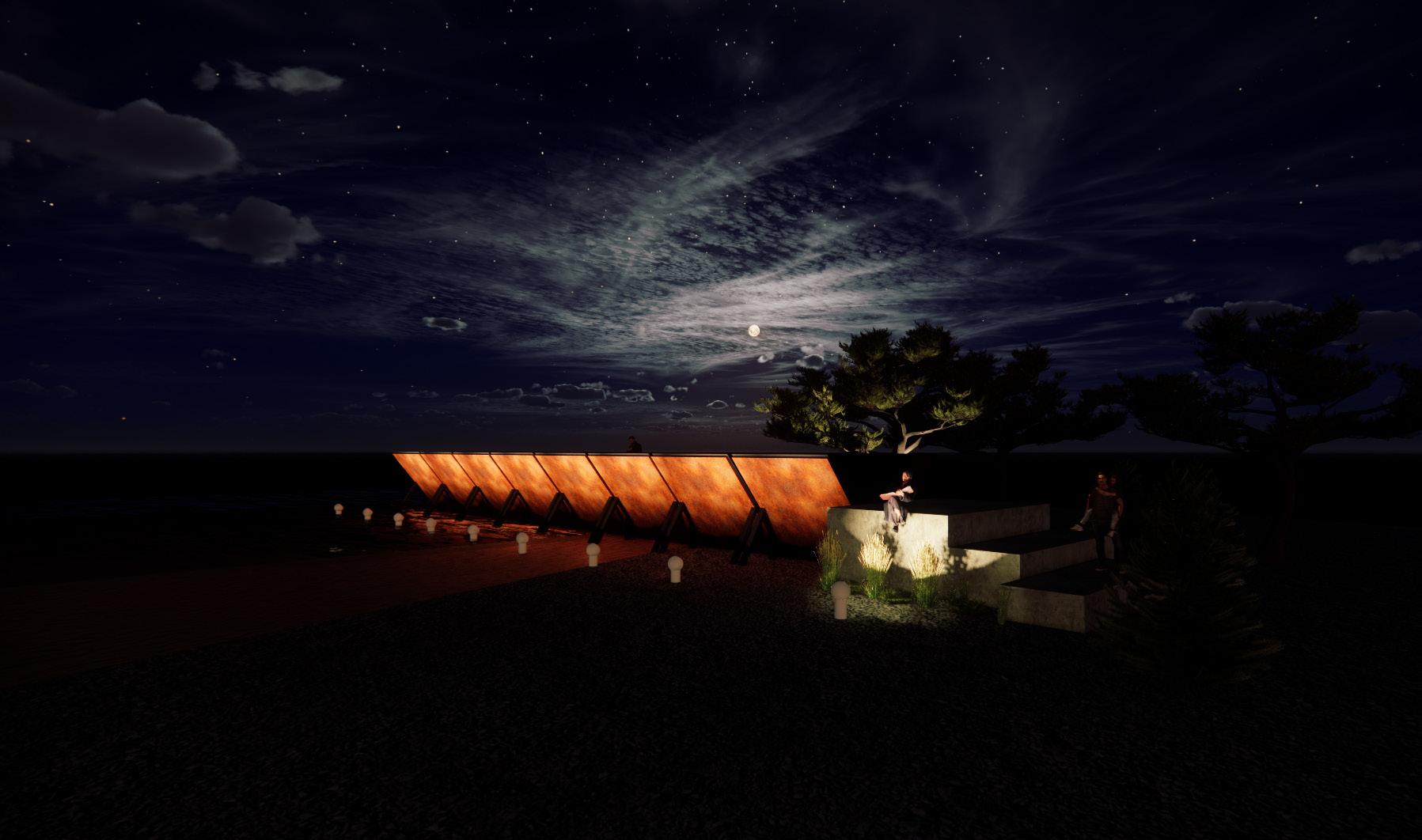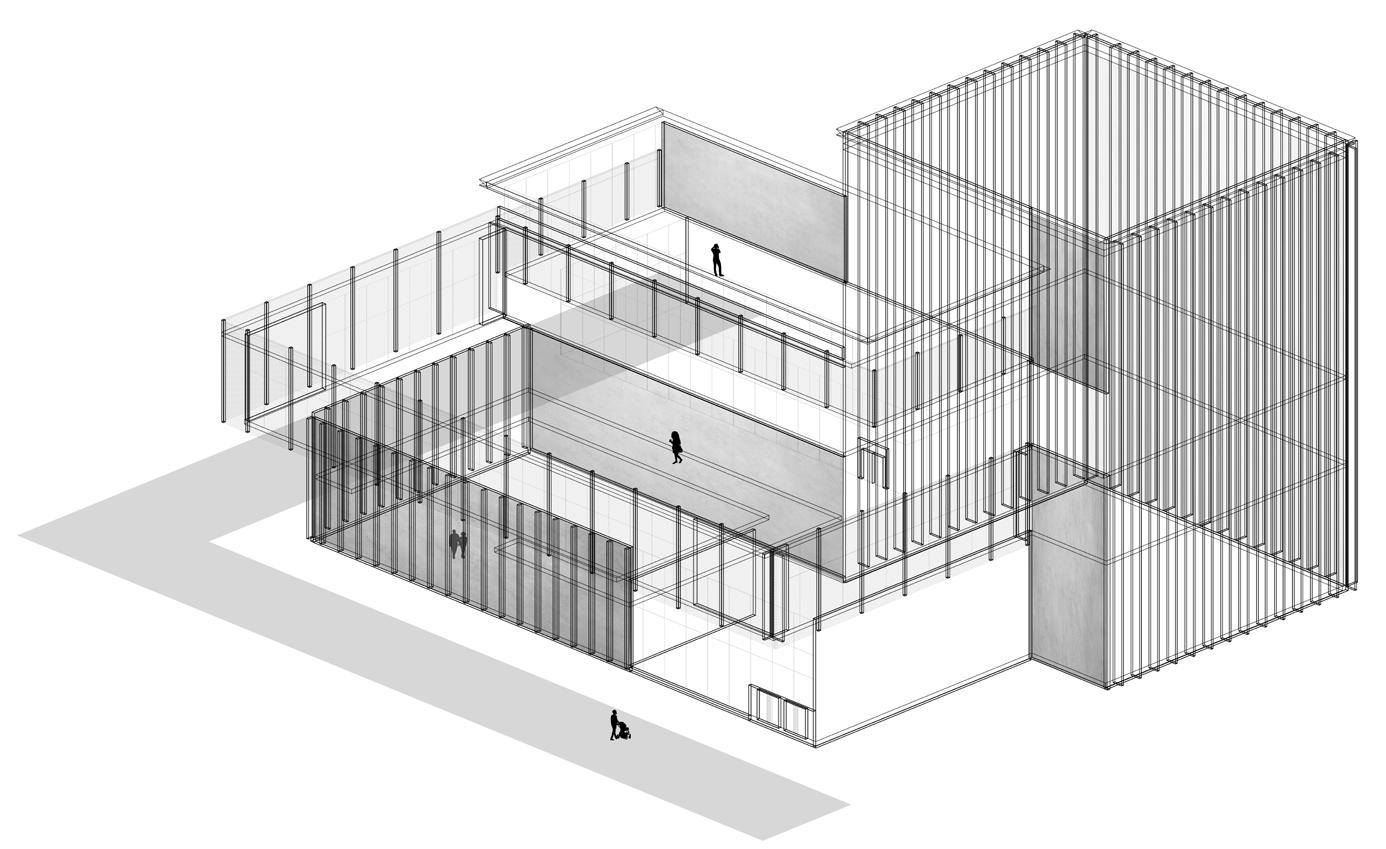
I am a graduate M.Arch student at Dalhousie University in Halifax, Nova Scotia, currently enrolled in my final term. My studies to date have included, Architectural Design, Building Technology, Graphic Representation, History, and Computational Studies.

I am passionate about people centered design and when not focused on my studies, I enjoy drawing for pleasure, books on architecture, and walking and running for physical and mental well-being. I appreciate simple, clean and elegant design that responds to the needs of its user.
I graduated from the Dalhousie BEDS program in 2021 and I am currently completing my thesis defense in June towards obtaining my M.Arch degree.
CONTACT
Peter John Crowley
Master of Architecture (M.Arch) Term 6 (M6)
pt337102@dal.ca
c: 647-455-0248
TECHNICAL SKILLS
Strong knowledge of Sketchup, Revit and AutoCAD drawing tools and 3D modelling programs such as Enscape (Revit and Sketchup) and Rhino
Expertise in Adobe Suite programs such as Illustrator, In-Design and Photoshop
Knowledge of programming software for 3D modeling such as Grasshopper
Knowledge of experimental rendering and modeling software such as Blender
Familiarity with Embodied Carbon Calculation software such as OneClickLCA
Adept in Geographic Information System programs and mapping software such as ArcGIS
Proficient in Microsoft Office: Word, PowerPoint, Outlook, Excel, MS Teams
Comfortable in working in remote office settings using MS Teams, Zoom and Splashtop
Comfortable with woodshop tools and construction operations
WHMIS certified
Strong ability to use the Internet and social media for research purposes
Ability to use iPad Pro drawing apps for architectural concept drawings
EXPERIENCE
Architectural Assistant - January to August 2022
Moriyama and Teshima Architects - Toronto, Ontario
Provided design support to senior project managers, and assisted staff in several departments such as interior design and marketing. Made professional diagrams and PDF layouts for company award submissions. Assisted with embodied carbon tasks and research as well as creating renders for material selection.
Student Architect/Designer - Fall 2020
Nycum + Associates - Halifax, Nova Scotia
Provided design support to senior staff and contributed to the development of major projects including technical, administrative and proposal tasks.
EDUCATION
Master of Architecture (M.Arch)
2021- Present
Dalhousie University (Halifax, Nova Scotia)
Bachelor of Environmental Design studies (BEDS) Major in Architecture
2019 - 2021
Dalhousie University (Halifax, Nova Scotia)
ABILITIES AND AREAS OF INTEREST
Strong collaborative and organizational abilities
Proficient in making quick and clear sketches as well as highly detailed architectural drawings
Strong visual and spatial skills
Excellent interpersonal skills and ability to engage with colleagues, clients and the public
Excellent verbal and written communication skills
Demonstrated ability to work well both independently and as a team member
Excellent at goal setting and self-regulation
Strong time management and organizational skills
Good research and analytical skills
Able to succeed in deadline-driven environments
Self-motivated and adaptable
Other interests include history, architectural theory, psychology, and urban planning


SS ATLANTIC MEMORIAL

Memorial Installation with Peter Braithwaite Studio - Dalhousie UniversityJuly 2021
The SS ATLANTIC MEMORIAL is situated on the rocky coastline of Nova Scotia, south of Terence Bay. This memorial project was designed to be part of the existing SS Atlantic Memorial Park. The SS Atlantic was an ocean liner that sank after colliding with rocks on the coast of Nova Scotia. This tragic event occurred approximately 148 years ago and claimed the lives of at least 535 people. The intention of this installation is to provide visitors with an opportunity to learn and reflect about the event.





Undergrad Housing Project - Lunenburg Nova Scotia - Dalhousie UniversityMarch 2020
SKRA GAVLER, translated from Norwegian meaning Sloped Gables, is a four-quadrant residential and commercial complex on the corner of Duke and Montague Street in Lunenburg Nova Scotia.
The two-storey commercial gable occupies a coffee shop at the bottom (designed for quick in and out service) and another coffee shop on the second level which also operates as a bar.
The “three” storey residential gable, located further north and to the right of the commercial gable consists of a kitchen and dining room space on the first level, a lounge/playroom space with a small bedroom on the second level and above, a mezzanine with an open study room and a master bedroom beside it.

















BARRINGTON CONTEMPORARY ART GALLERY
Final Undergrad Project - Dalhousie University - April 2021
The BARRINGTON CONTEMPORARY ART GALLERY, located in the city of Halifax in Nova Scotia, Canada is situated on the corner of George and Barrington Street looking at the Grand Parade. The gallery aims to connect viewers to the existing city fabric as well as to the natural forces that are apparent in Nova Scotia. Rather than merely a vessel to house Indigenous, local and international contemporary art, the gallery consciously connects viewers to the exhibitions within and to the surroundings. The gallery considers the viewer’s needs for light, comfort, and wellbeing. It consists of three permanent galleries and several mixed use/temporary spaces that will cater to a large audience. From the outside, the gallery uses simple planar forms reminiscent of architects, Frank Lloyd Wright and Tadao Ando using the familiar materials of concrete, glass, and timber.






The gallery is composed of steel beams and a concretebearing wall structural system. Some floors have a dropped ceiling not exposing the steel structure whereas some have the structure exposed. The skin of the gallery (mostly pine) is in a way the external structure. It not only provides some protection to large glazed surfaces but it also controls the amount of light entering a space.



I wanted the gallery to reflect all my design intentions while keeping the existing city fabric in mind. I designed my cladding and building skin to mimic the existing city elements such as windows, mullions, and walls.









LUCE SEPOLTA





Pavilion Project in Italy - Dalhousie University - December 2019



LUCE SEPOLTA, translated from Italian meaning, Buried Light, is a semi underground concrete structure designed for tourists and residents in Rome, Italy. Specifically it is in the same general area of the case study site it was based on - the Tempietto. The main intent was to eliminate the visual noise for visitors and introduce a sense of calm and relaxation through carefully designed lighting areas and solar chimneys to eliminate humidity. Inspiration for the design included works from Peter Zumthor and Raymond Moriyama.




The project was based on a case study project, The Tempietto in Rome Italy. The Tempietto was built to mark the location of where Christ’s disciple, Peter was crucified.



Aesthetic InspirationBlade-Runner, 2049





































