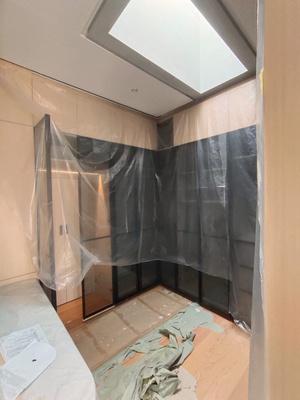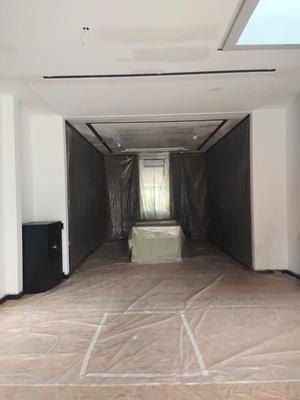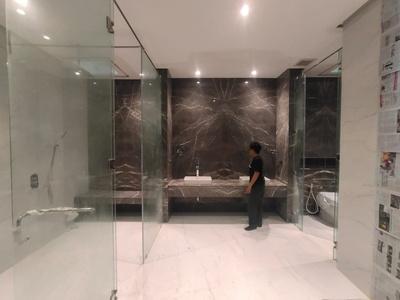O R T F O L I O

TER MARETTO, S.Ars 0-2024

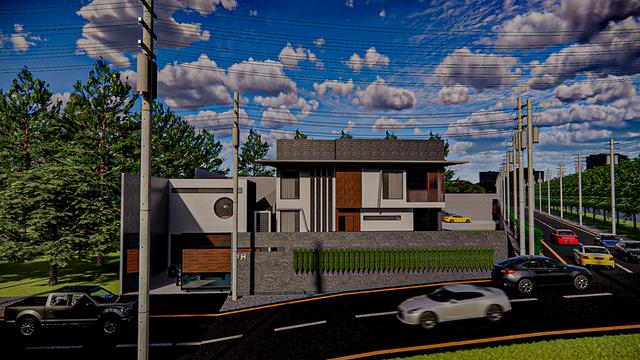
.
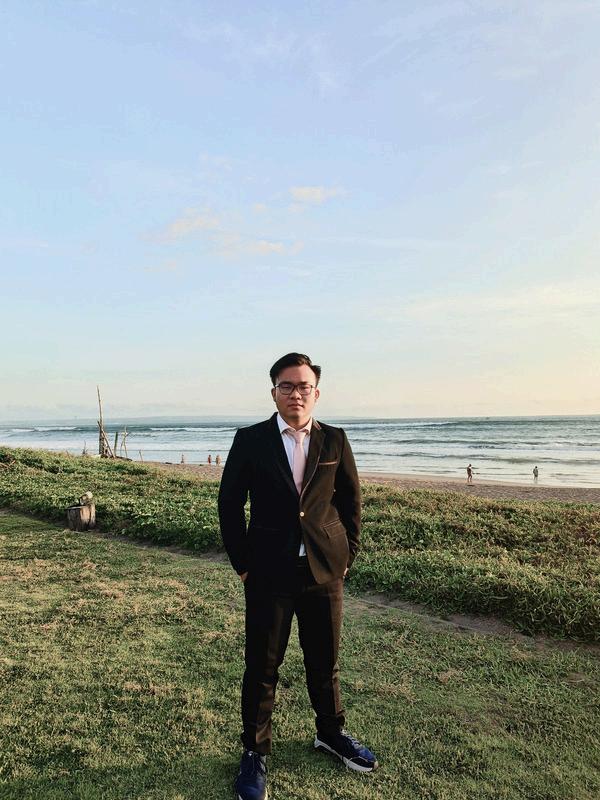
+62 851 0590 0089
petermaretto63@gmailcom
Palembang, South Sumatera, Indonesia

I am Peter, a fresh graduate Architecture from Sriwijaya University During college, I have worked on multiple individual and group projects and these assignments have allowed me to become a great team player and taught me how to function well in fast paced and deadline driven environments. Moreover, at university I also serve as a Laboratory Assistant and became a Leader of Social Community Division last year This valuable experience has played a crucial role in the development of my excellent time management and organizational skills. I also have an internship experience at RAW Architecture for 3 months
Name
Date Of Birth
Place Of Birth
Nationality : : : :
Peter Maretto March, 16th 2004
Palembang
Indonesia
. e d u c a t i o n
20202024 Sriwijaya University - Palembang, South Sumatra
Bachelor Of Architecture (390 GPA)
20172020 Xaverius 1 Senior High School- Palembang, South Sumatra Science Program
20152017 Xaverius Maria Junior High SchoolPalembang, South Sumatra Acceleration Program
. e x p e r i e n c e
Oct 2023
National Seminar Publication AVOER-15Palembang, South Sumatra
Title: The Relationship Between Heritage Diversity as Tourism Potential and the Development of Accessibility in Lorong Khotib 7 Ulu, Palembang
City
May 2023Aug 2023
Architect Intern at RAW Architecture - West Jakarta
Conceptual Design┃ Design Development┃ Shop
Drawing┃Site Survey & Control┃Quality Control┃ Bill Of Quantity
Correcting student’s assignment before sent to lecturer Jan 2022Aug 2023
Laboratory Assistant at Architecture Design Laboratorium Sriwijaya UniversityPalembang, South Sumatra
Handling 3d printer
Event Coordinator for Community Service at Sriwijaya University - Palembang, South Sumatra
Socialization and Promotion of Historical Heritage as a Method to Enhance Conservation and Heritage Tourism in the City of Palembang Dec 2022
. l a n g u a g e
Indonesia (native)
English (intermediate)
.
organizational experiences
20212023
20202024
2023
IMA SRIWIJAYA
Member of Creative Economy Division (2021-2022)
Leader of Social Community Division (2022-2023)
Member of Public Relation Division (2023-2024)
KELUARGA MAHASISWA BUDDHIS PALEMBANG (KMBP)
Member of Business Funds Division (2021-2022)
Member of Public Relation Division (2022-2024)
2022
2021
Event Coordinator Staff for Thematic Fieldwork Course
Arrange the rundown of the event & make sure the event runs properly
Vice Leader for Study Orientation and Campus Introduction at Architecture Department
Representing and assisting the leader in carrying out tasks and making decisions
Leader for Dhammatalk Dhammavaganza 2021 at KMBP
Coordinating all related matters for this event
2021 Equipment& Logistic Coordinator for Dhammasanti Waisak 2021 at KMBP
Coordinating all related matters about equipment and logistic for this event
2021 Public Relation Coordinator for KMBP DONATION at KMBP . s o f t w a r e s k i l l s
Introducing this event to external parties with the aim of seeking donors













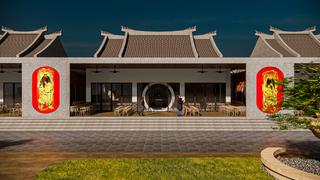
0 1
. n i r v a n a
ONE STOP SERVICE FUNERAL FACILITIES
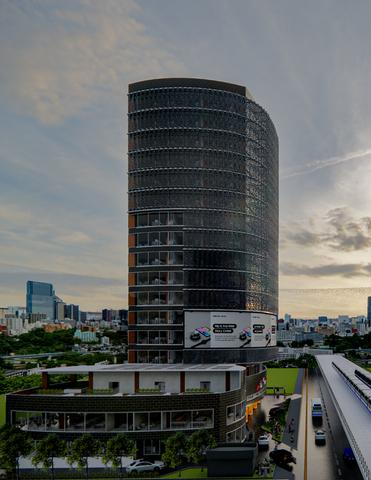
0 2 . i p o f f i c e RENTAL OFFICE . r u a n g g a m b i r a COFFEE SHOP & CO-WORKING SPACE
0 3 . D H h o u s e HOUSE + DENTAL CLINIC 0 4 . c o n t e n t s
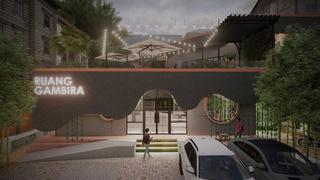
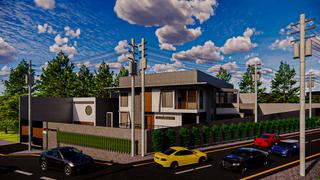
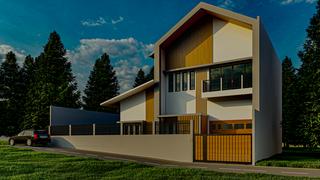
. S h o u s e 0 5
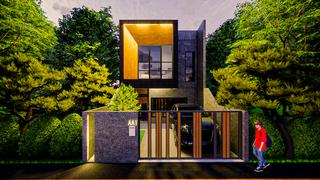
. t o w n h o u s e 0 6
. k o π COFFEE SHOP 0 7
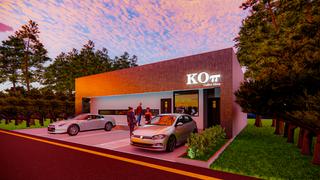
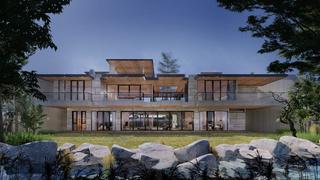
. a g n u s + s i l a h o u s e DESIGNED BY RAW ARCHITECTURE 0 8 . c o n t e n t s
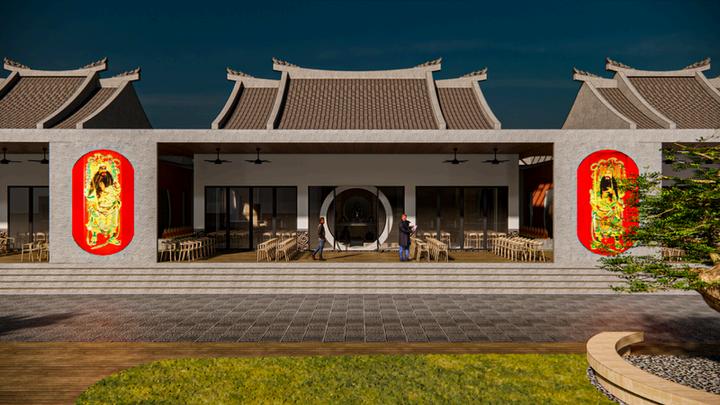
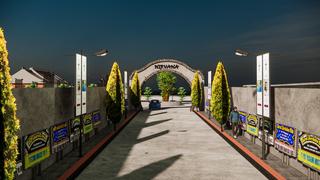
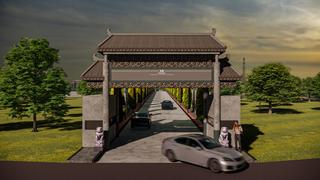
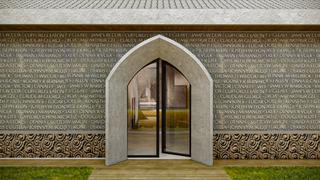

Funeral House + Crematory + Columbarium

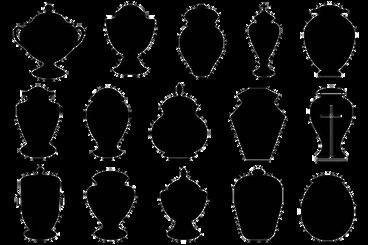
Death is a natural part of life, and in Chinese culture, honoring the deceased through funeral ceremonies is important. The Planning and Design of a Funeral Home, Crematorium, and Columbarium in Palembang are meant to make these ceremonies easier for the local Chinese
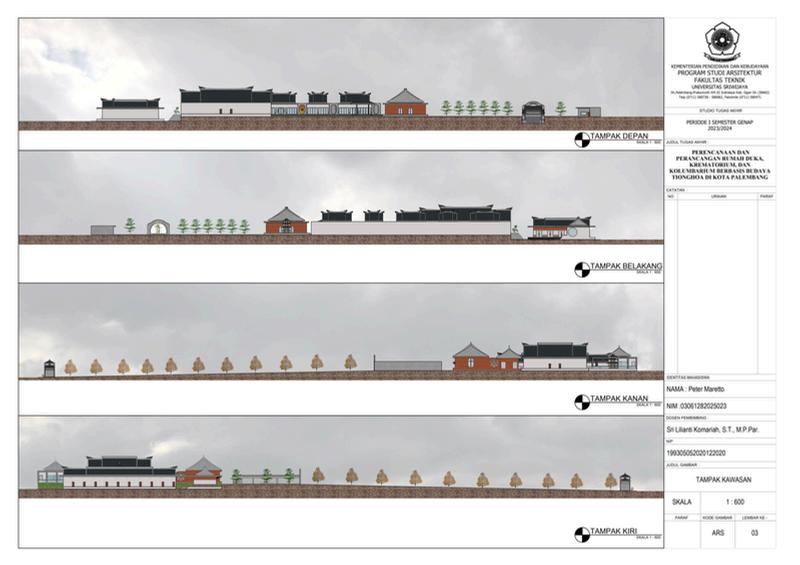

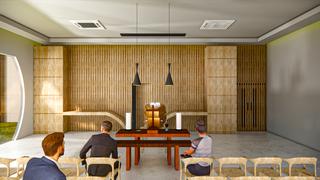
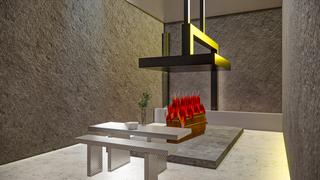
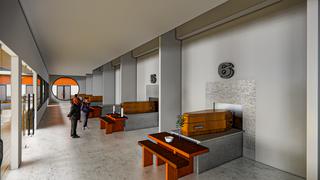
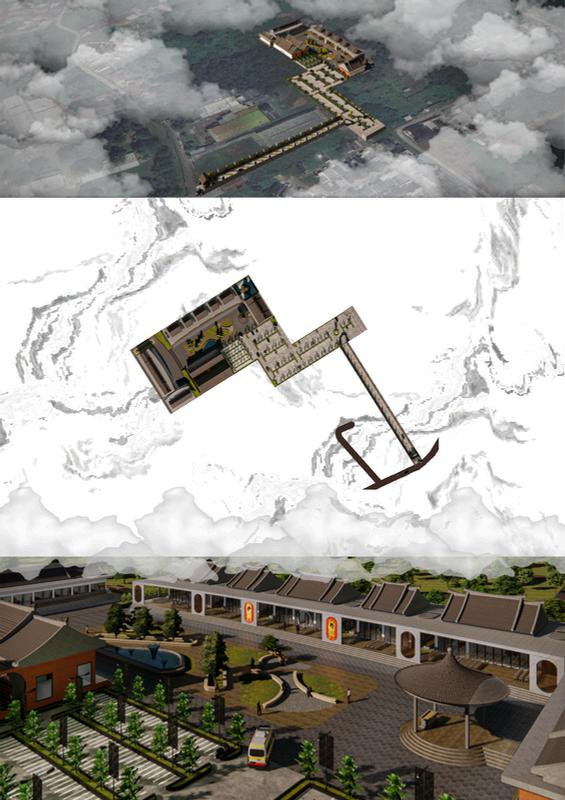
MANUALCREMATORY
CATHOLICCOLUMABARIUM
OVENCREMATORY
MANAGEMENTAREA
FUNERALHOUSE
BUDDHIST COLUMBARIUM
PARKINGAREA
ENTRANCE
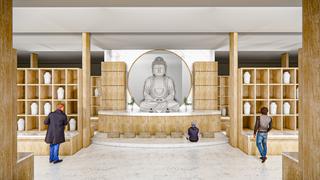
SECONDGATE

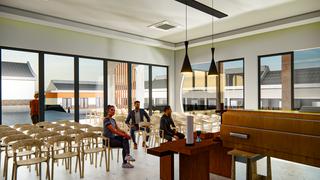
The design concept of this building is based on the behavior of the Chinese Ethnic community in Palembang City in conducting funeral ceremonies or honoring the deceased This concept studies the procedures and sequence of rituals performed by the Chinese Ethnic community as a basis for understanding the facilities and spatial needs, as well as zoning spaces and areas to achieve spatial effectiveness and efficiency in design
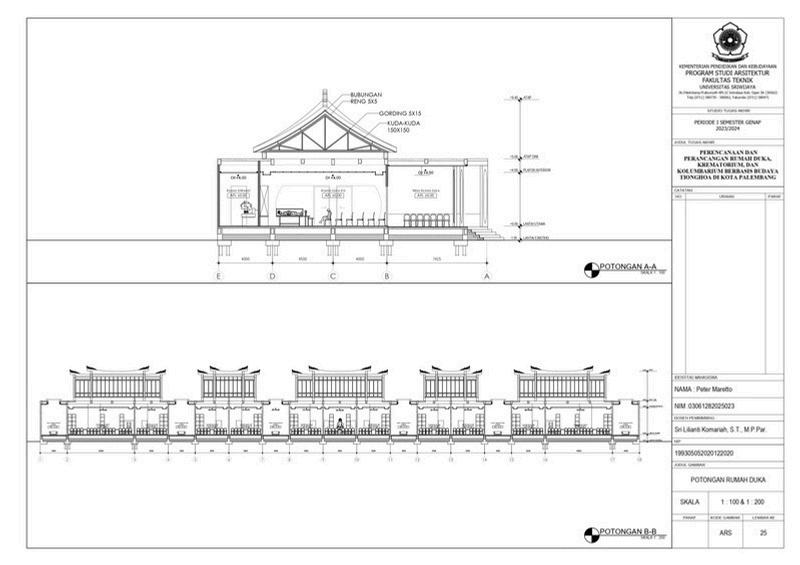
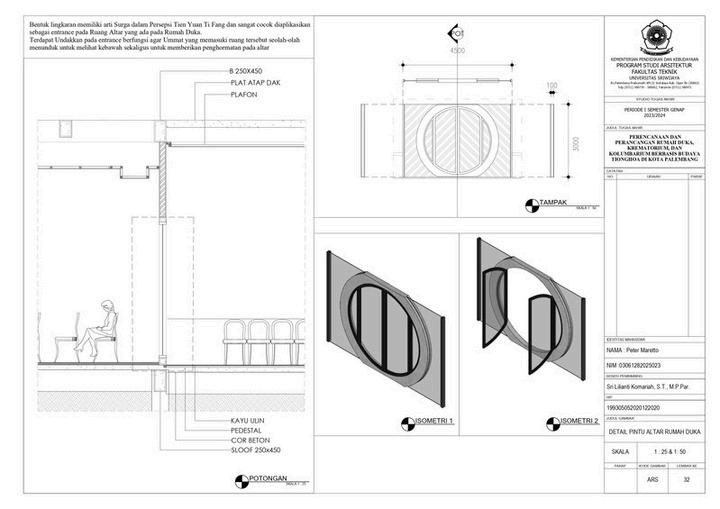
The circular shape symbolizes Heaven in the perception of Tien Yuan Ti Fang and is very suitable to be applied as an entrance to the Altar Room in the Funeral Home There are steps at the entrance to make the people entering the room feel as if they are bowing down to look down and at the same time to pay respect to the altar
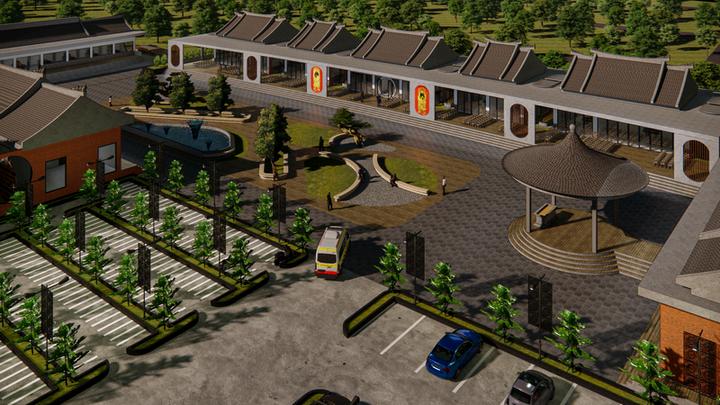
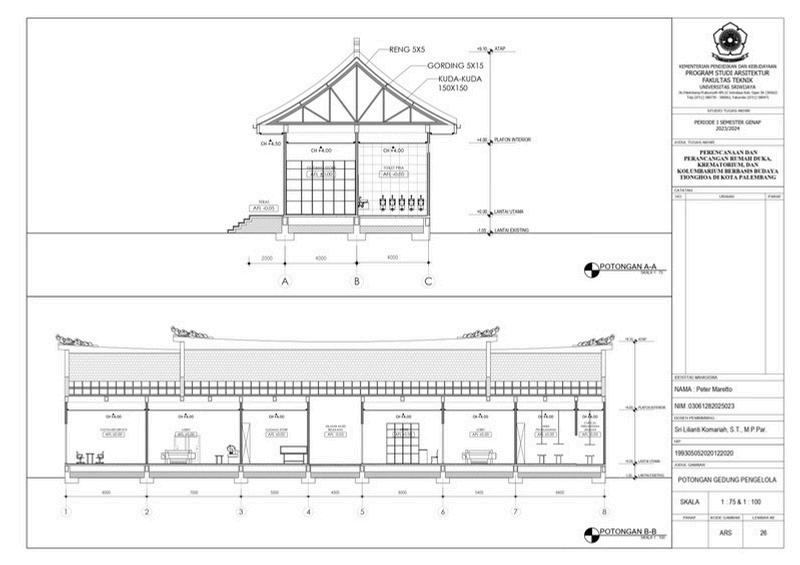
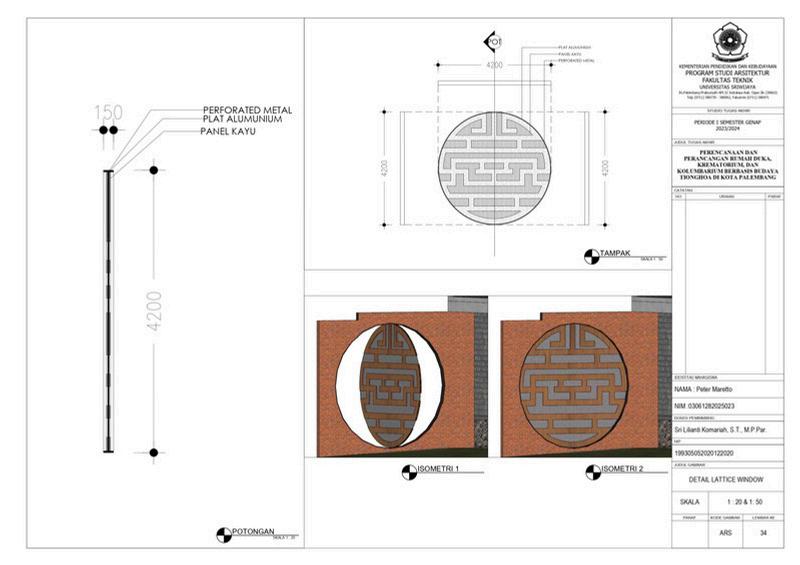
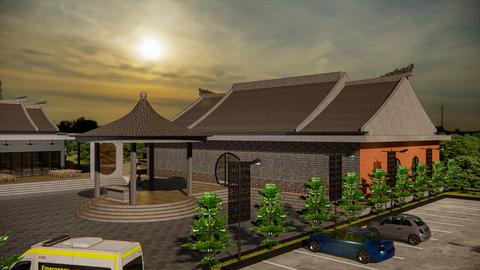
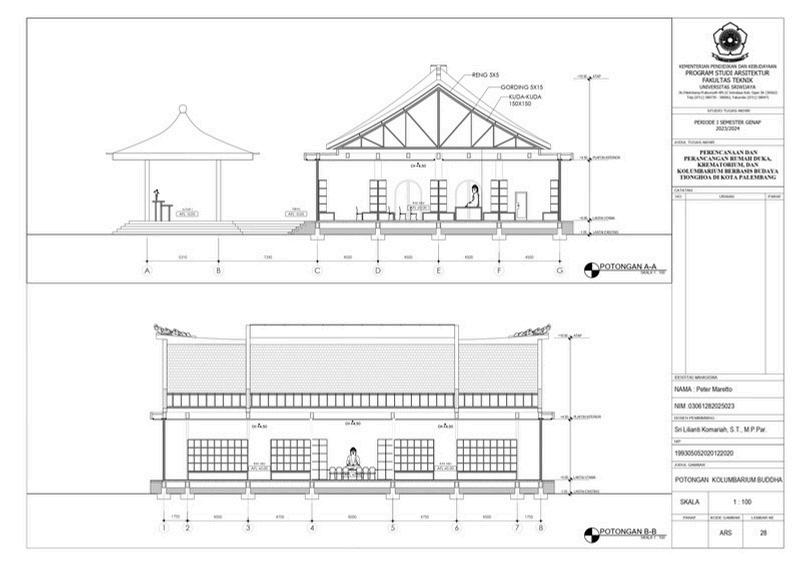
There is also a Memorial Wall as a symbol of appreciation for the deceased whose cremation ashes are placed in the columbarium
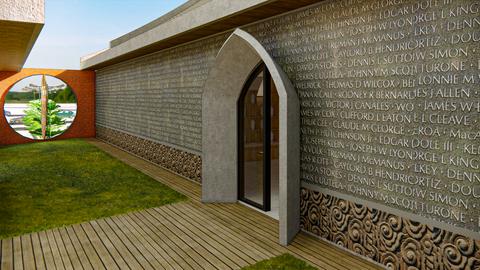
The entrance to the Catholic Columbarium is a representation of the shape of Maria Cave, which is considered sacred and a place of worship for Catholic believers In this area
. d e t a i l s
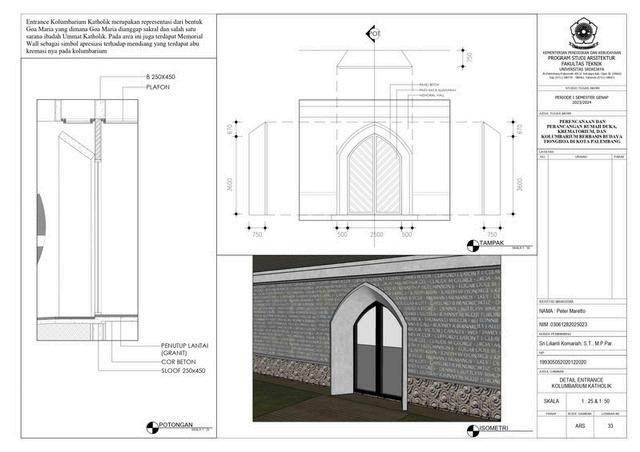
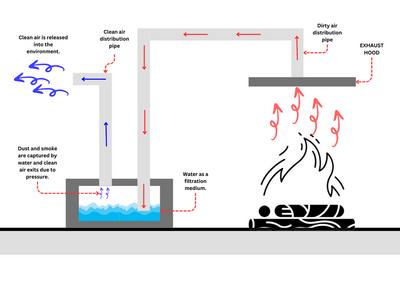
Manual crematorium still produces combustion emissions, so it needs to use a special filtration system to ensure that the emissions are cleaner The system works by drawing in dirty air and directing it to a filtration tank, producing clean air bubbles that are then released into the atmosphere .
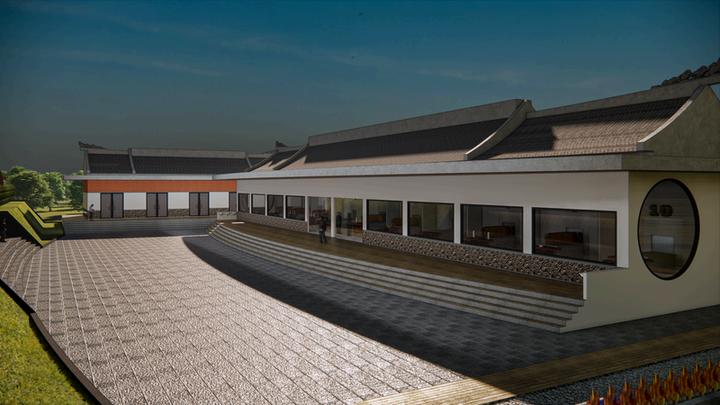
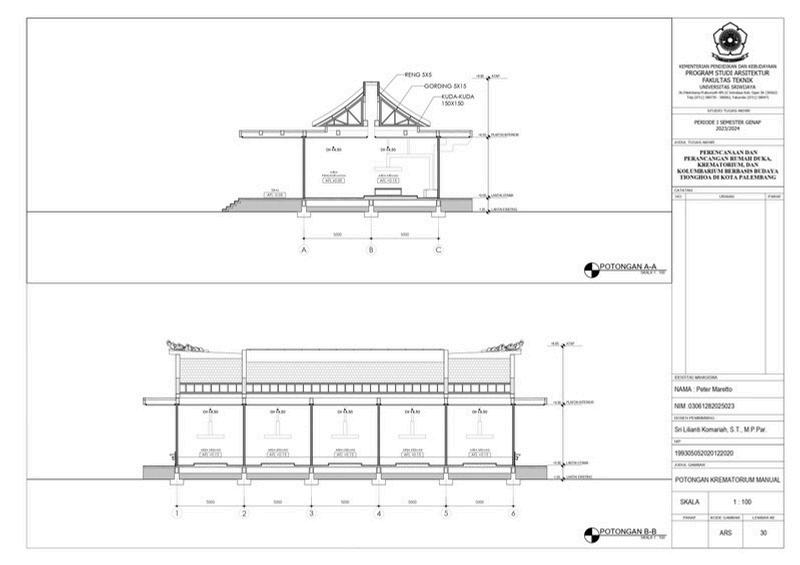
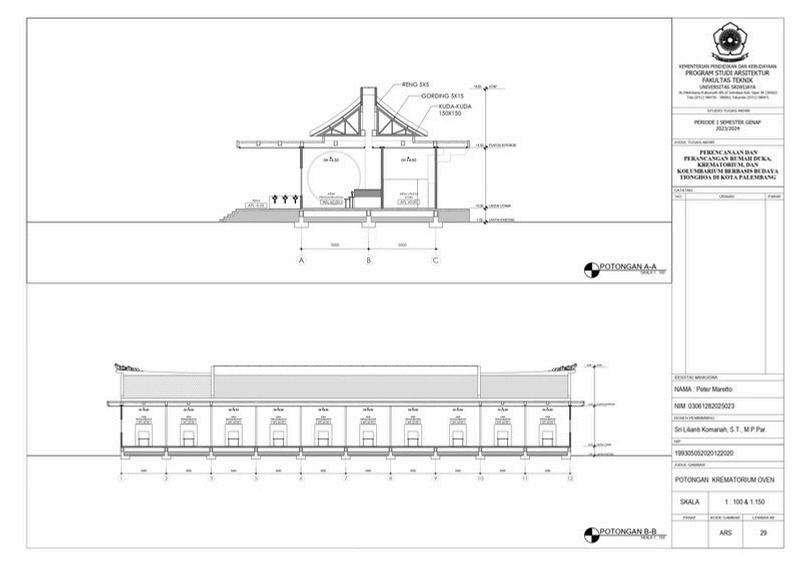
. o v e n c r e m a t o r y
. d e t a i l s
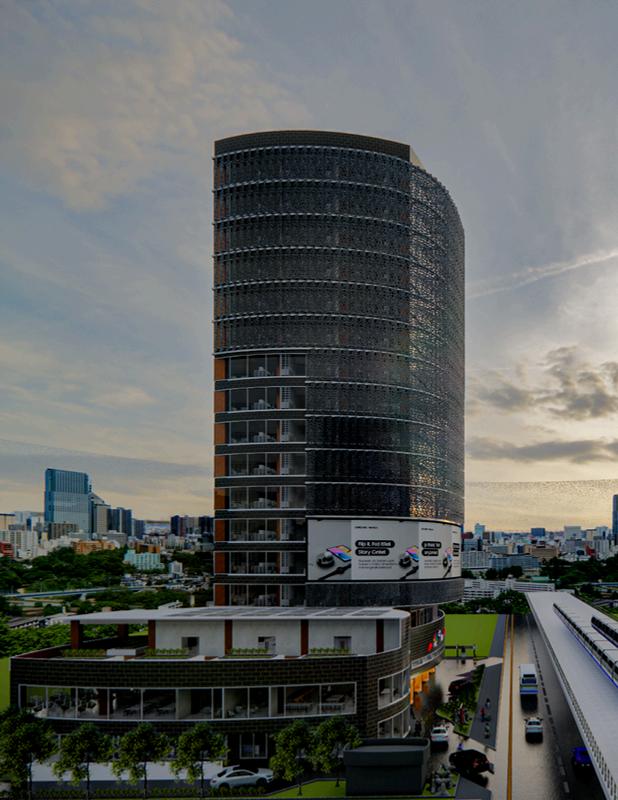
. i p o f f i c e
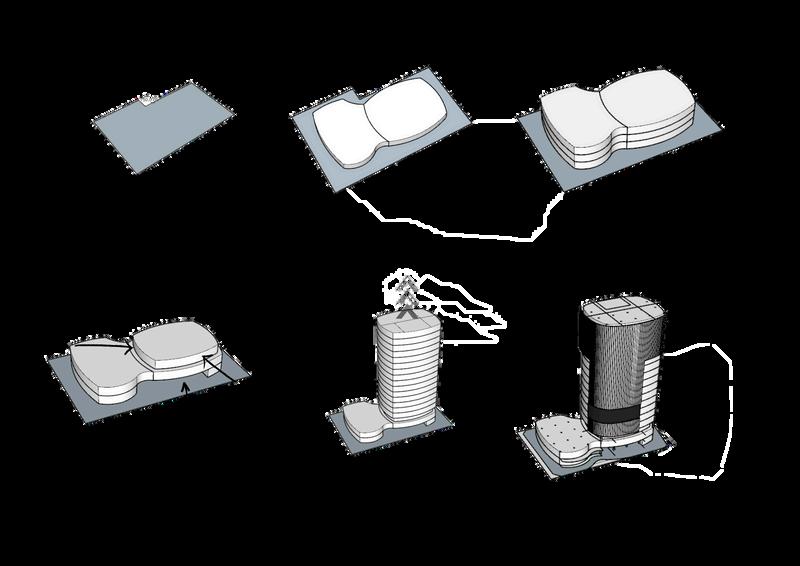




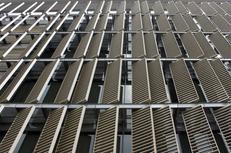


The initial building mass is shaped to comply with regulations while maximizing the usable site area, featuring curved elements for aerodynamic benefits. An additive approach includes increasing the building height for the podium section Reduction in the initial mass is achieved through varied forms and openings. Additional mass is incorporated to create a high-rise building The facade is enhanced with a secondary skin made of ACP grid to protect the building from sunlight, and the use of a videotron on the facade adds economic value
OFFICE TOWER
ROOFTOP
UTILITIES AREA
ROOFTANK
OUTDOOR AC
BOX LIFT
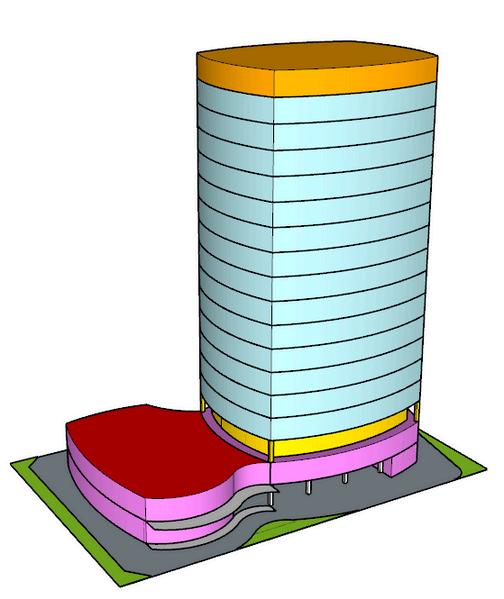
FOODCOURT
CO WORKING GYM
ATM CENTER
COFFEESHOP
VIP PARKING
LADIES PARKING
DISABLE PARKING
MANAGEMENT AREA
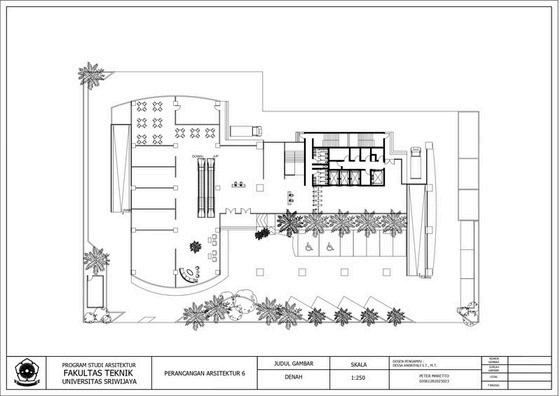
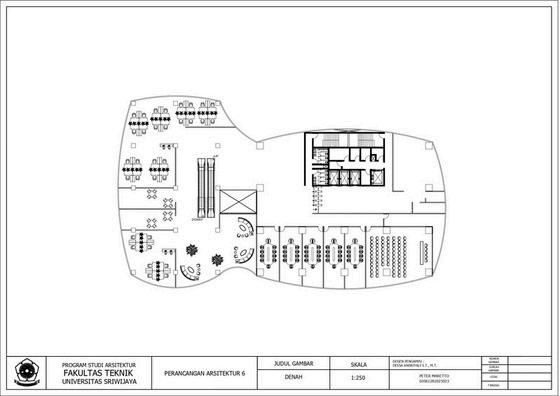
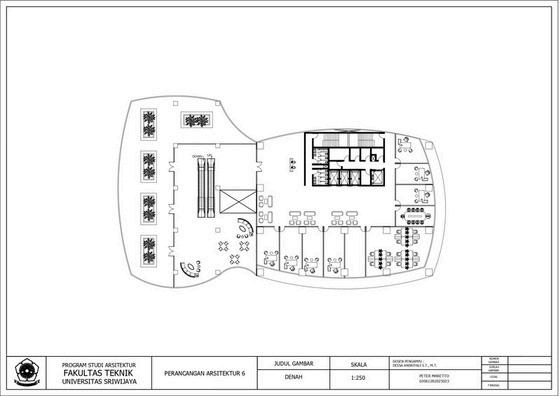
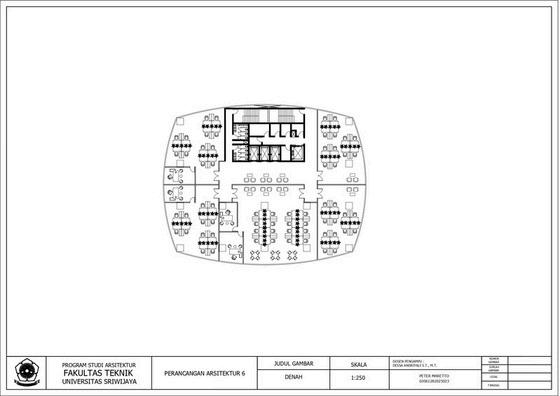
This building is designed to meet the needs of new companies requiring offices that are as effective and efficient as possible, housed within a theme of MODERN ARCHITECTURE that is delightful to experience. This design creates a working ambiance with a fresh and non-boring atmosphere The building is also equipped with supporting facilities, so users do not need to leave the building for things like meals or daily needs
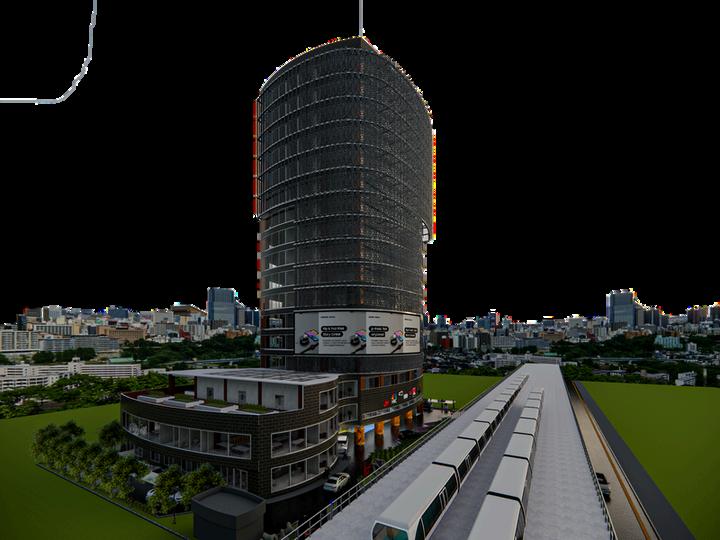
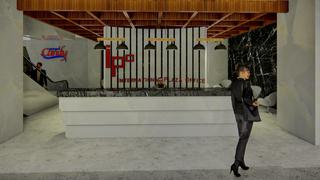
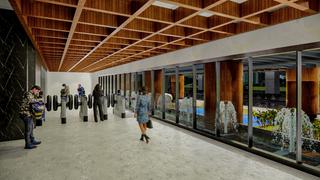
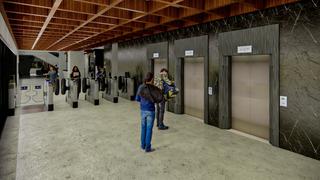
. p e r s p e c t i v e
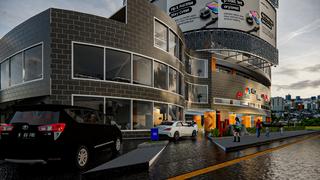
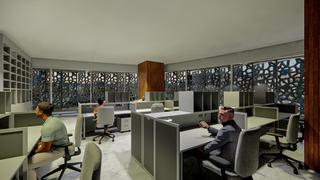
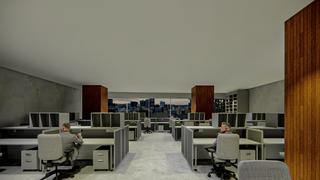
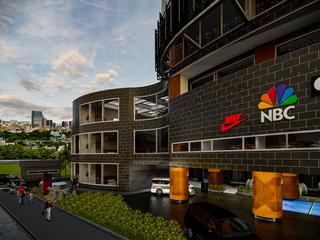
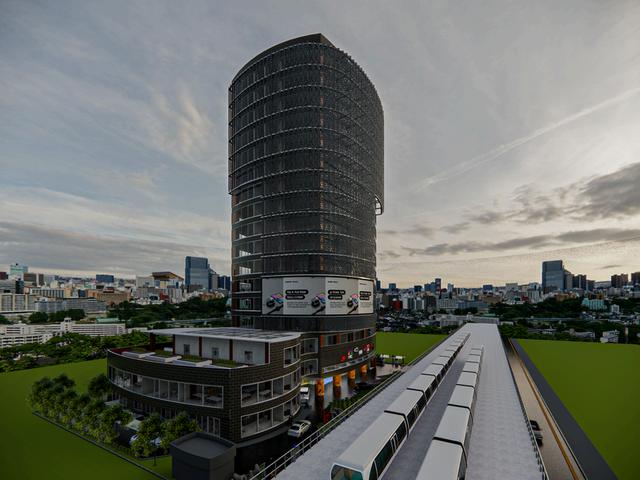
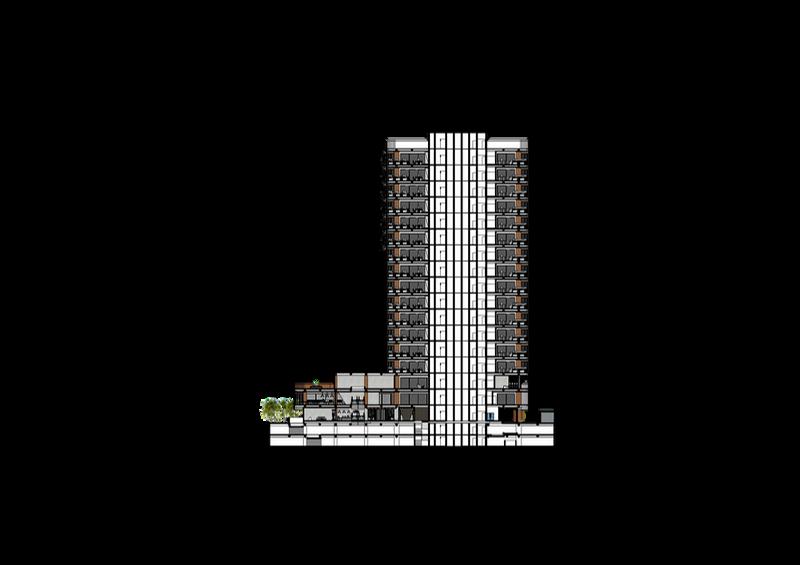
STRUCTURE SPECIFICATION:
15m x 10m Core With 25cm wall thickness
130cm x 130cm Structural Coloumn
35cm x 70cm Structural Beam
35cm x 70cm Secondary Beam
Bore Pile Foundation
. s e c t i o n
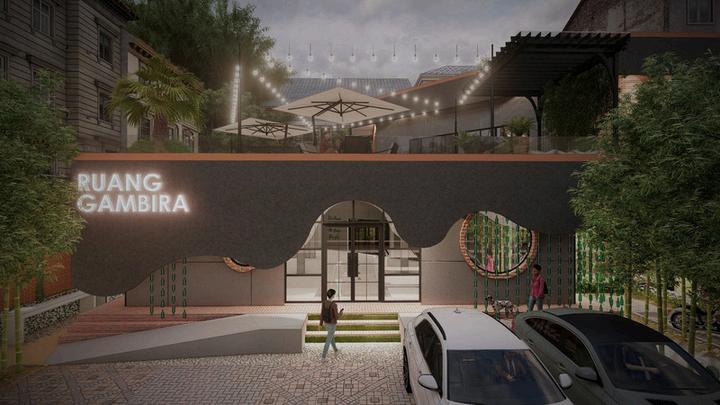
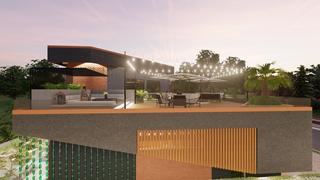
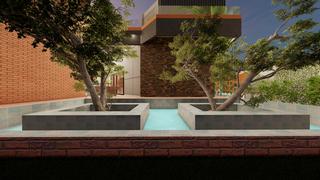
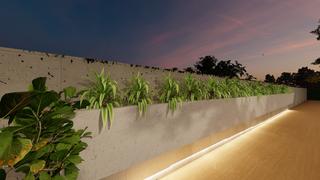
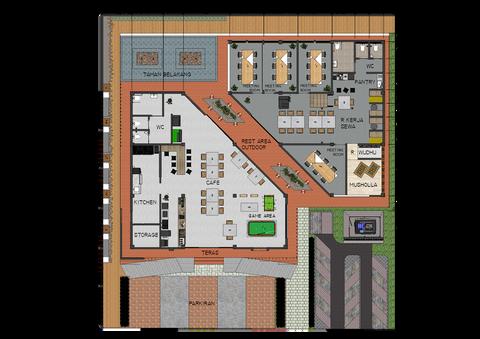
LEGEND:
Pakring Area 1
Terrace 2
Coffeeshop 3
Game Area 4
Kitchen 5
Storage 6
Toilet 7.
Rest Area Outdoor / Smoking Area 8.
Co- Working Space 9.
Meeting Room 10.
Mushalla & Wudhu 11. Mezzanine 12.
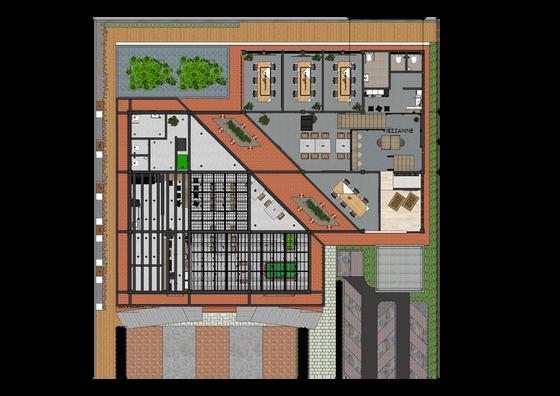
Rooftop 13
Ruang Gambira is a space that we have designed as a place for rest and relaxed work to provide a different working experience The name "Ruang Gambira" consists of two words, "RUANG," which means space or area, and "GAMBIRA," meaning earnest or sincere, when translated from Sanskrit
The main idea behind this design comes from the complaints of the community, especially office workers, who feel bored with the rigid working atmosphere in offices Therefore, we took the initiative to provide a space for them to work, but with a warm and cool atmosphere at the same time Additionally, facilities that support the comfort of both the working space tenants and visitors to other areas will also be available
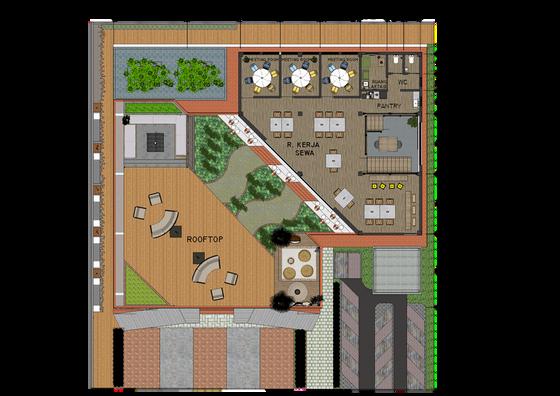
Palembang city is significantly evolving into a "developed" area Many people are developing and able to keep up with globalization and the progress of the times, with many new innovations emerging from this city Therefore, our design has a tropical concept that is warm and, of course, maintains the quality of the environment in Palembang We prioritize the use of environmentally friendly materials, the addition of vegetation, the provision of green open areas, and the inclusion of water elements in our design
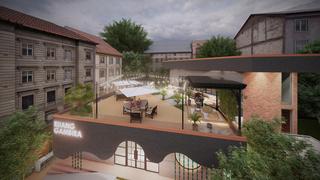
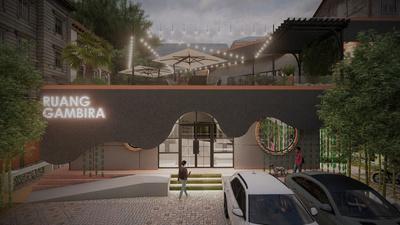
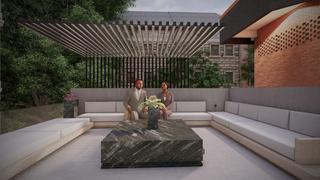
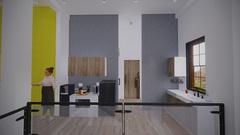
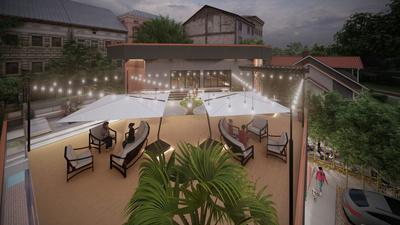
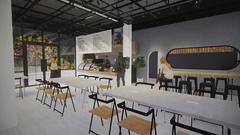
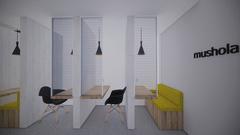
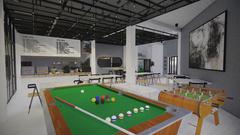
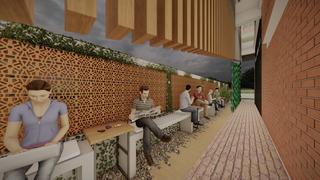
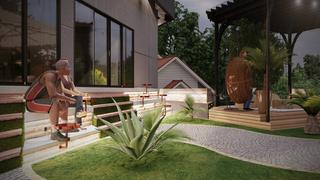
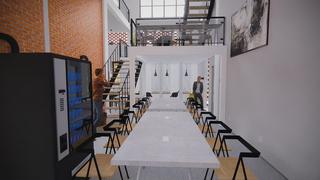
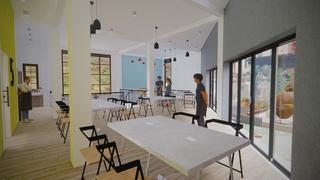
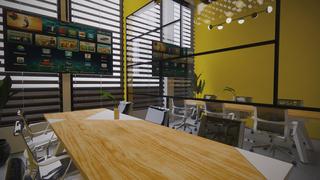
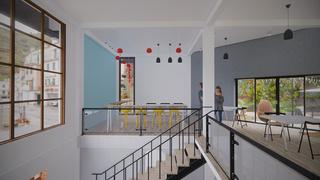
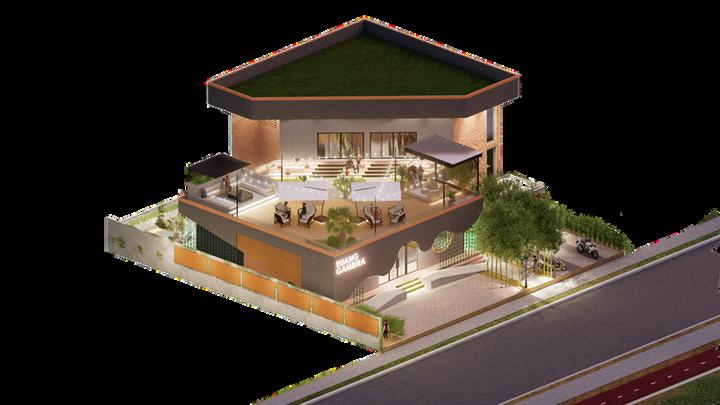
The vertical transportation system in the room is arranged in such a way that the building appears spacious
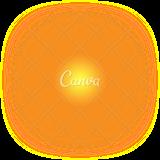

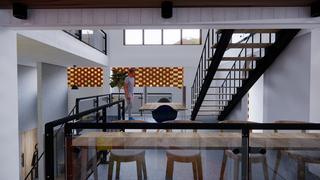
The addition of a mezzanine allows for an increase in working area and creates a new impression upon entering the room
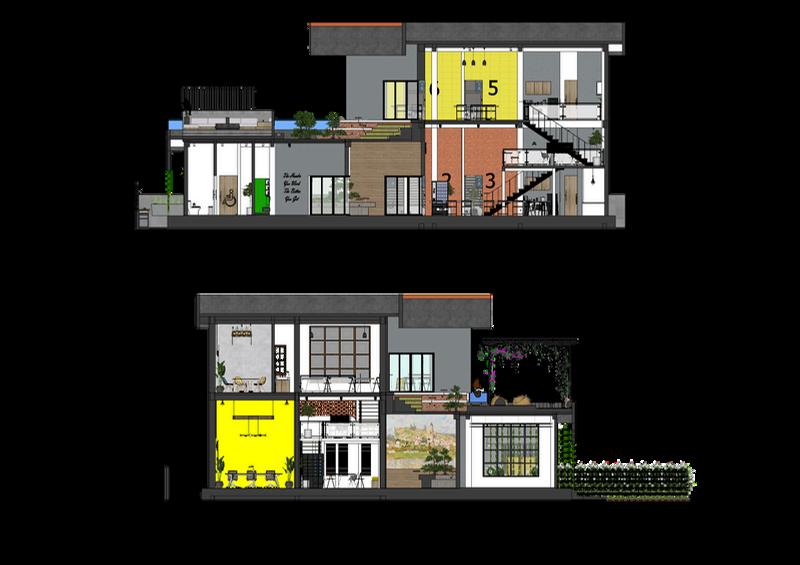



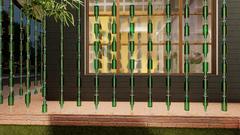
Used glass bottles are arranged in such a way to filter incoming light, ensuring that the light inside the room is not excessive and can reduce heat from the sun
GREEN ROOF
Structural Beam 20x40
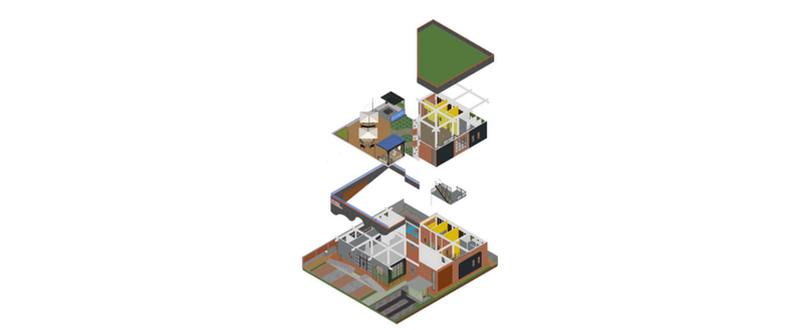
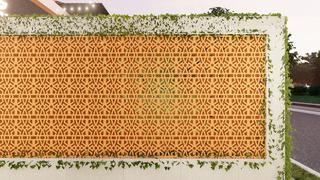
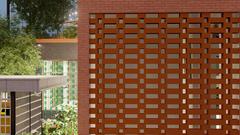
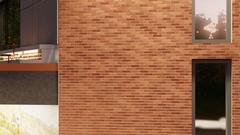
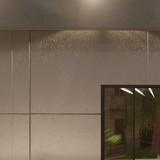
Struktur Cloumn 30x30
2ND FLOOR
Tempered Glass
ROOFTOP MEZZANINE
Structural Beam 20x40
1ST FLOOR
Struktur Cloumn 30x30
Conwood Panel
Concrete (Facade) Roster Brick Wood Bar
Vertical Garden PARKING AREA
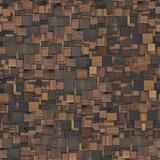
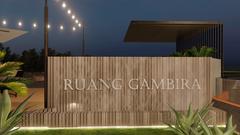
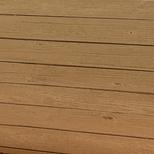

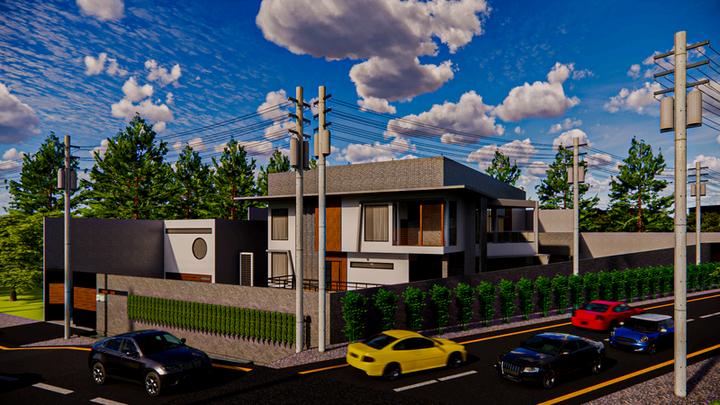
. D H h o u s e HOUSE + DENTAL CLINIC
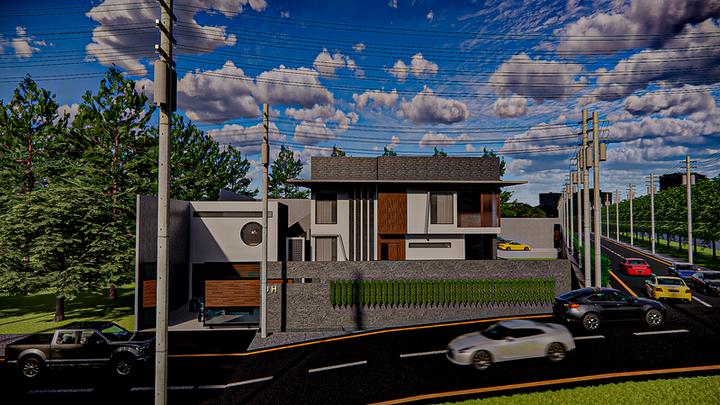
The concept applied to this building is "elegant" This concept is chosen because the initial purpose of this building is a luxury residence, and an elegant impression will enhance the luxurious feel of the building Additionally, elegance is aimed at creating something different in the surrounding area. From surveys, the surrounding area of the site consists of conventional buildings with fairly monotonous designs. Therefore, with the presence of this building, it can become an iconic structure in the area, especially since the house is located at a junction frequently passed by the public.
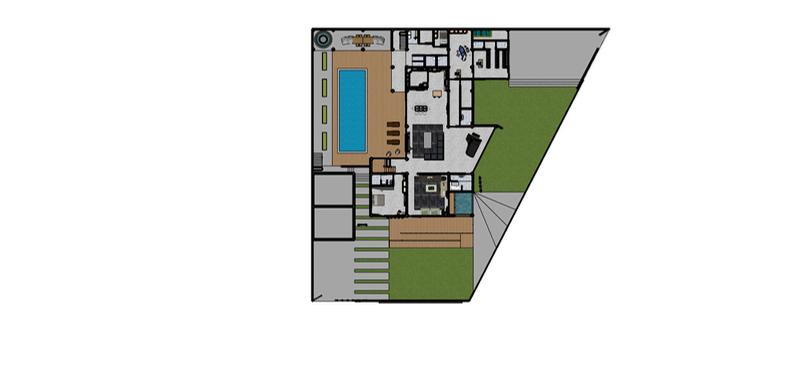
LEGEND:
Car Port 1
Garage 2
Terrace 3
Living Room 4
Guest Bedroom 5
Family Room 6
Dining Room 7
Dry Kitchen 8
Wet Kitchen 9
Maid's Bedroom 10
Storage 11
Service Room 12
Rinse Room 13.
Bathroom14.
Bathroom15.
Dentist Room 16.
Waiting Room 17.
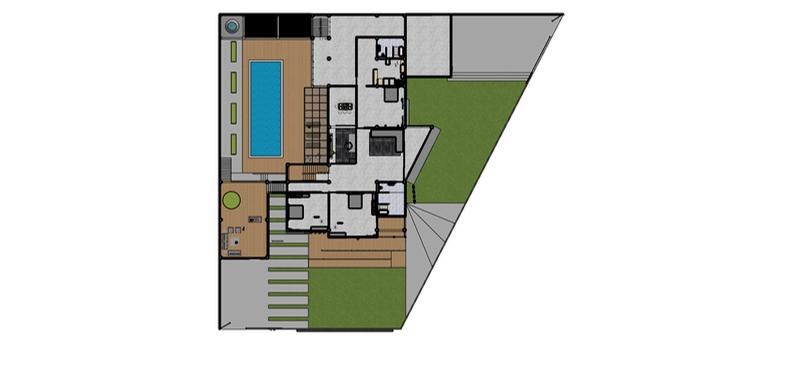
Patient's car park 18.
Patient's Toilet 19.
Dentist Storage 20.
Powder Room 21.
Swimming Pool 22.
Sitting Area 23
Bedroom 1 24
Bedroom 2 25
Bathroom 26
Family Room II 27
Master Bedroom 28
Walk In Closet 29
Bathroom 30
Balcony 31
Sitting Area II 32
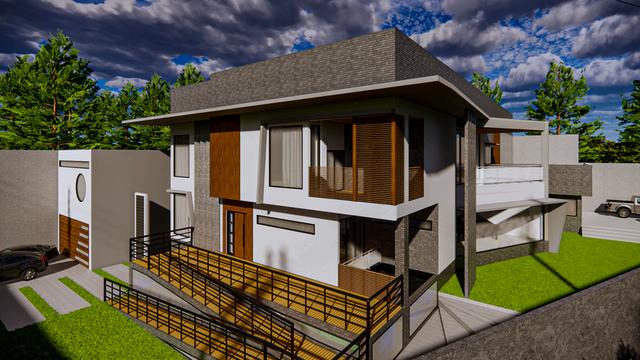
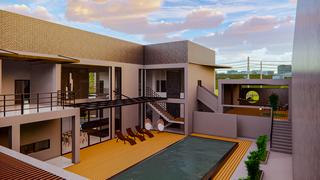
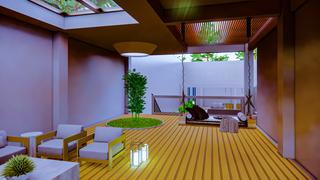
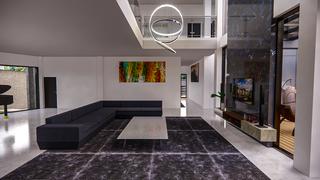
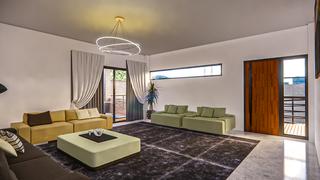
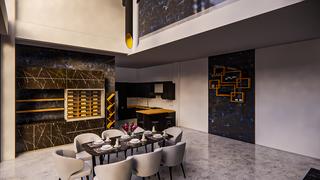
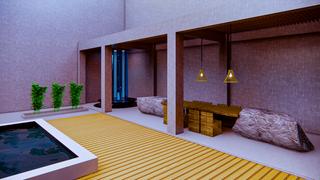
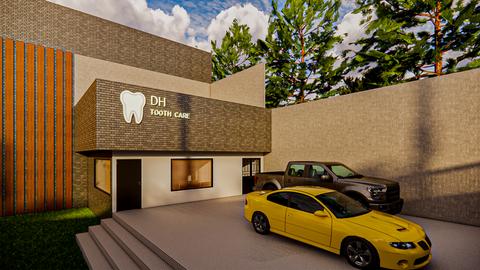

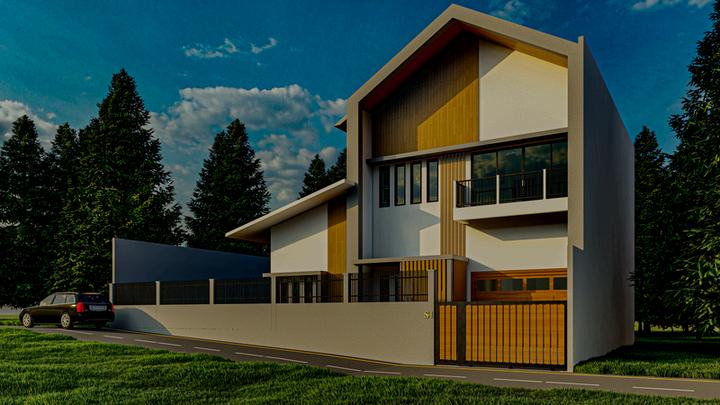
. S h o u s e
This project is intended for a new family consisting of a couple with two children and one housemaid. With a limited budget, the owner requested a simple and minimalist house design that does not look cheap. The house consists of two floors, where almost all activities are on the first floor, and the second floor only functions as children's rooms and a watching room. There is also a plan to build a swimming pool on the left side of the house, which will be constructed later when there is a budget.








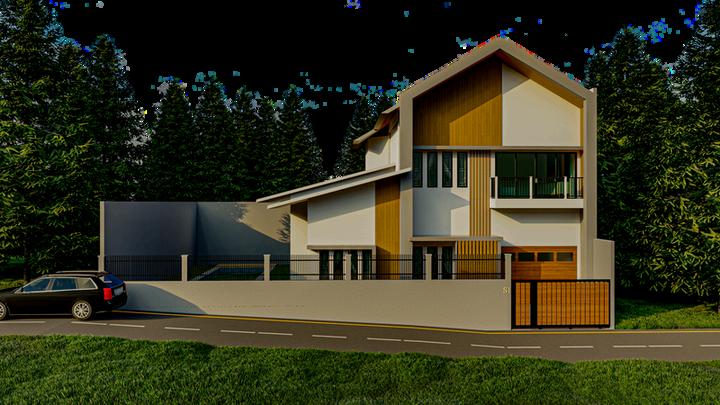
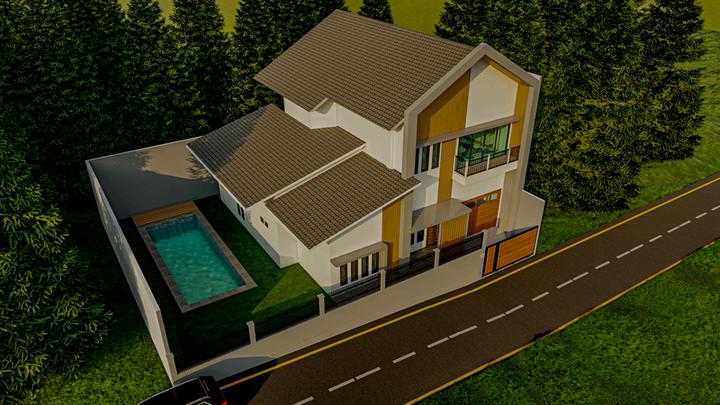
The front facade is designed to be simple with few openings, yet sufficient for ventilation inside the house The overall design uses white paint and wood material for the facade
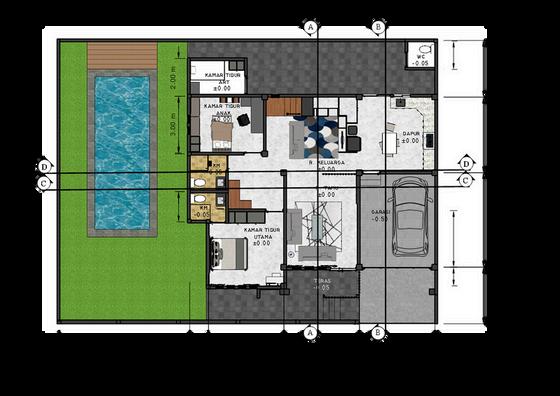
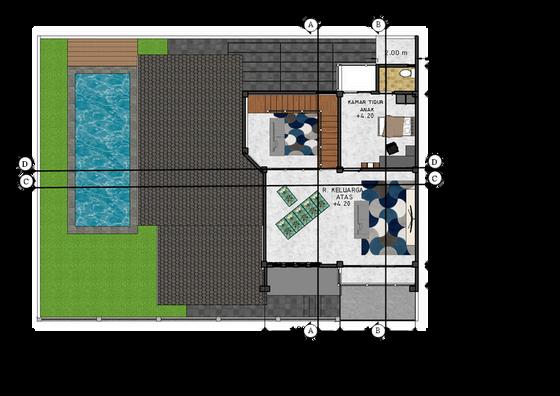
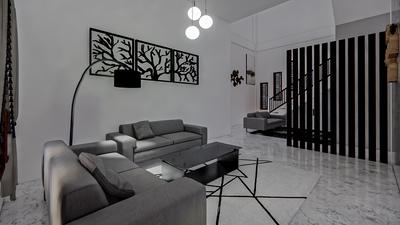
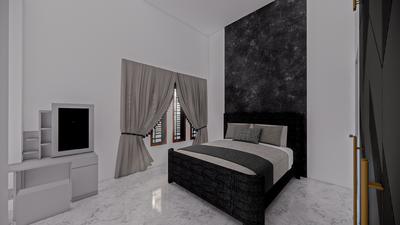
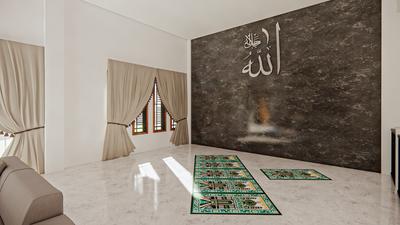
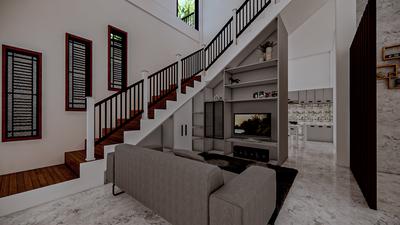
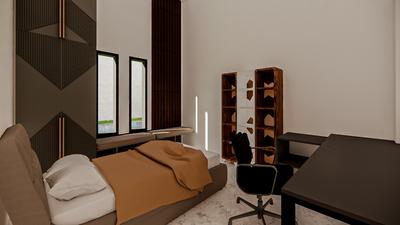
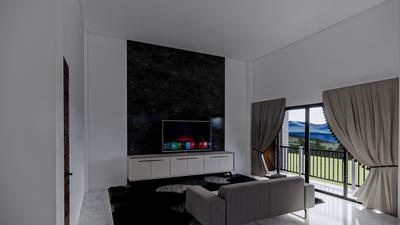
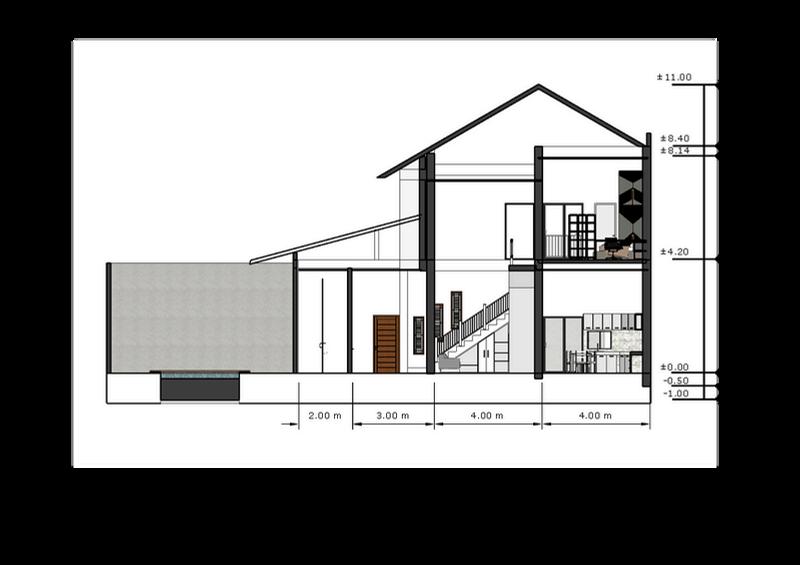 Swimming Pool
Swimming Pool
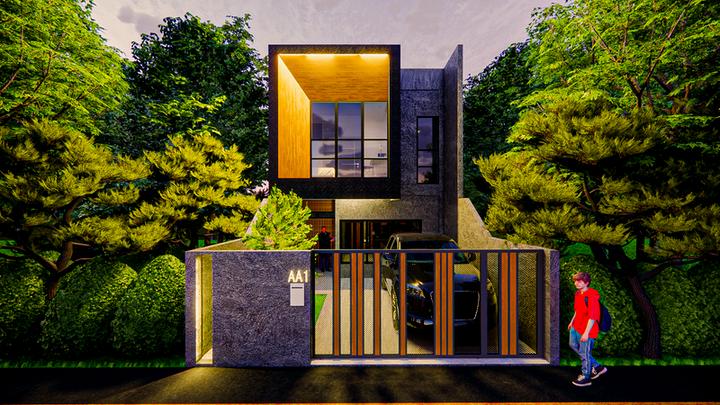
t o w n h o u s e
This two-story urban home is located in a flat urban area and is permanently occupied by a single family member The house is inhabited by a family of four: a father, mother, son, and daughter It serves as a residence, a place to rest, and for various indoor activities such as sports, watching, learning, servicing, and other typical household activities.
The concept applied to this building is "modern." This concept is chosen to align with the surrounding area, as data shows that the buildings around the site are also 2-3-story townhouses, which typically have a modern concept. The materials used in this building are mostly common materials found in regular homes, but there will be an increase in the use of aluminum-framed frosted glass to create a more modern impression. Despite having a modern concept, the building also maintains its elegance, with vegetation placed in the backyard and front carport.



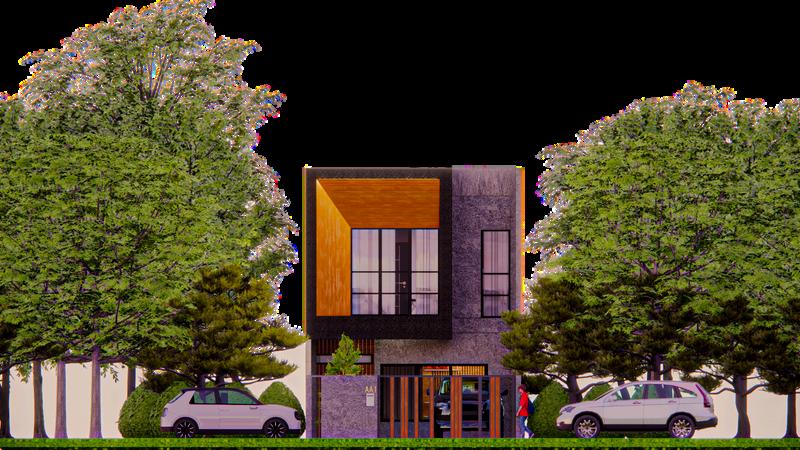

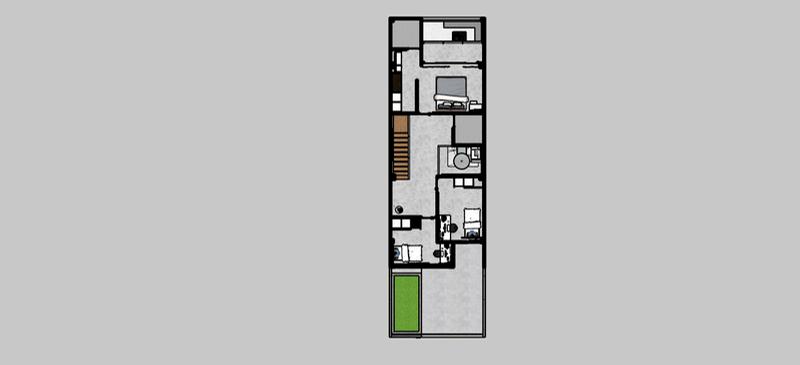
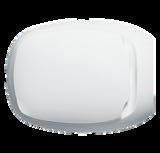
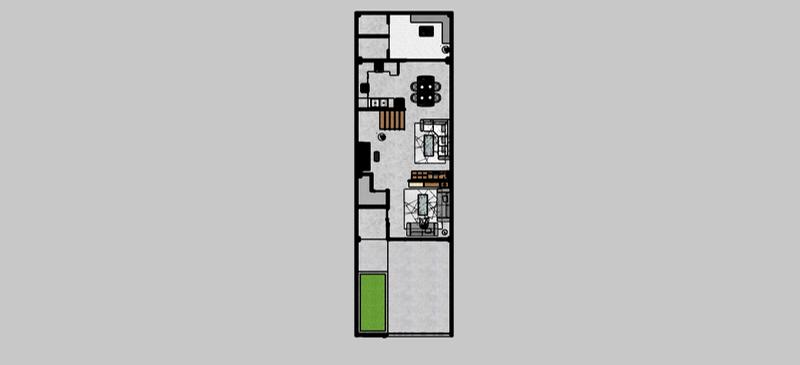
LEGEND:
Car Park 1
Garden 2
Front Terrace 3
Toilet 4
Living Room 5
Family Room 6
Dining Room 7
Kitchen 8
Service Room 9
Warehouse 10
Backyard 11
Bedroom 1 12
Bedroom 2 13
Toilet 14
Master Bedrrom 15. Walk In Closet 16
Toilet 17
Balcony 18
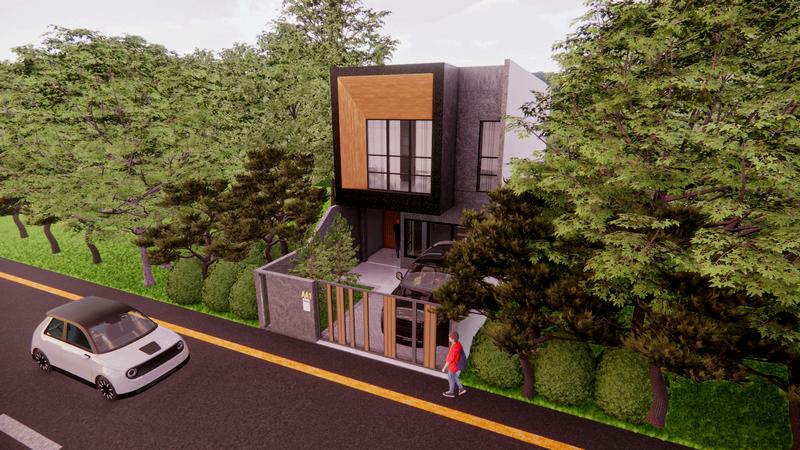
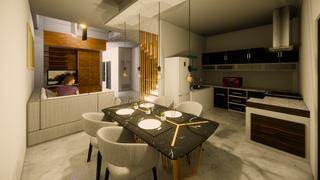
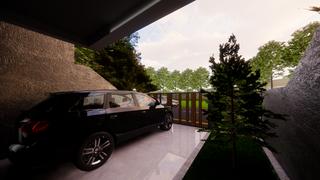
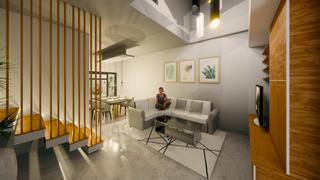
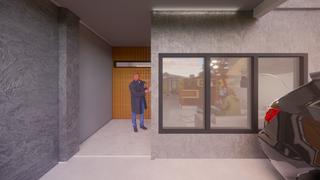
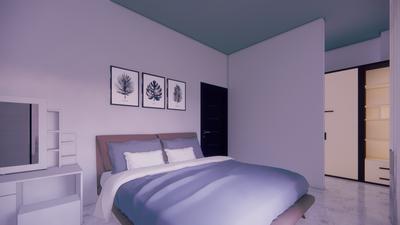
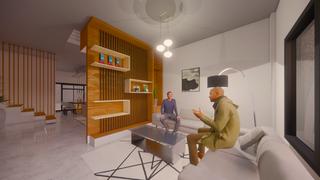
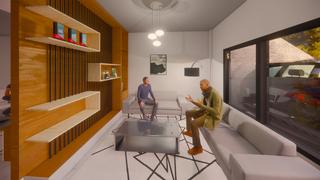
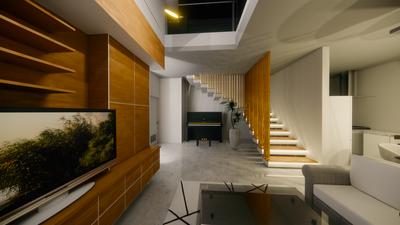
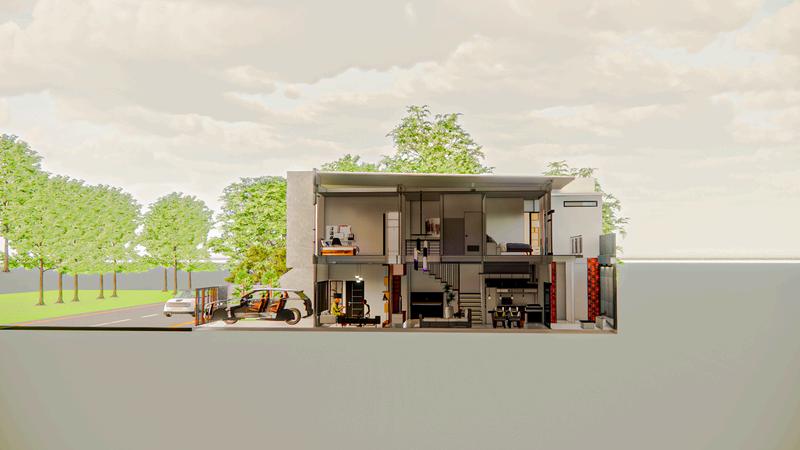
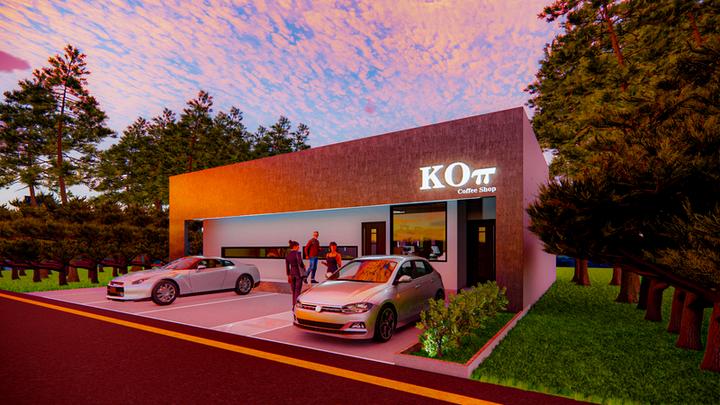
LEGEND:
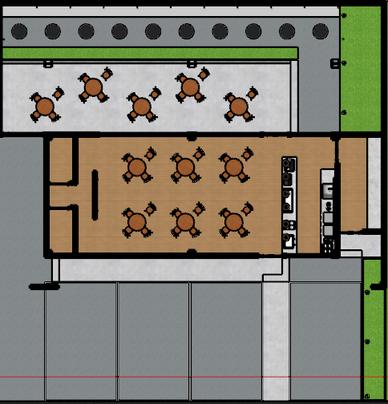
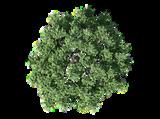


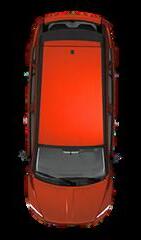




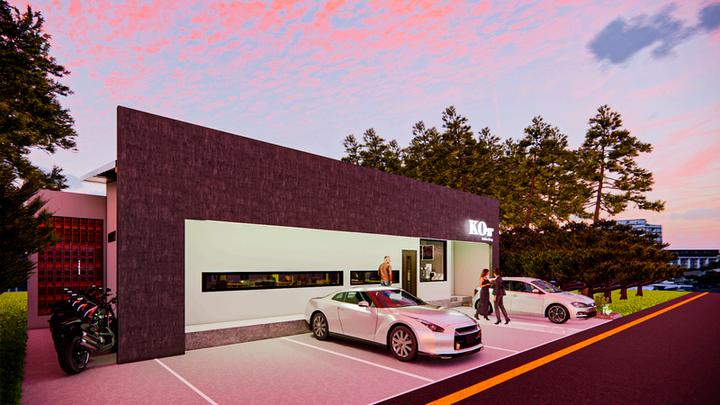
The minimalist coffee shop concept is situated on a wide but short plot of land, evenly divided between indoor and outdoor spaces to provide options for visitors according to their needs . c o n c e p t
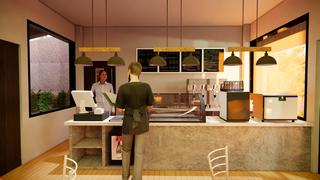
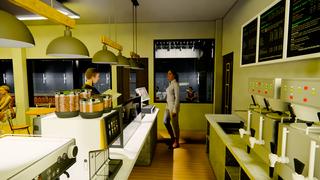
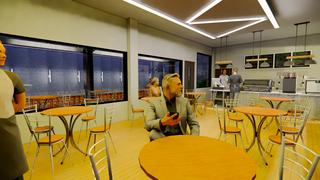
. p e r s p e c t i v e
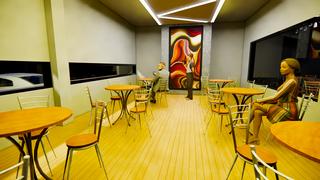
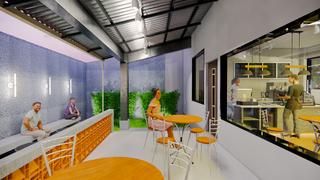
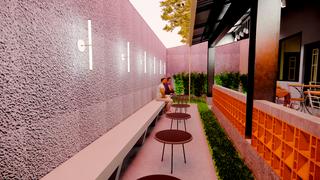
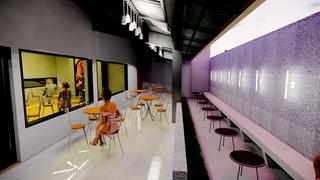
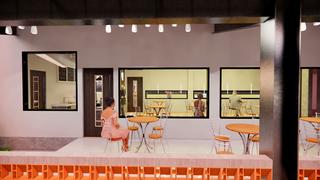
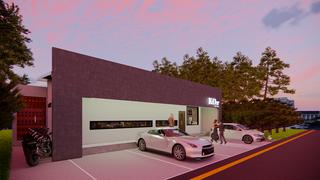
OUTDOOR AREA
INDOOR AREA
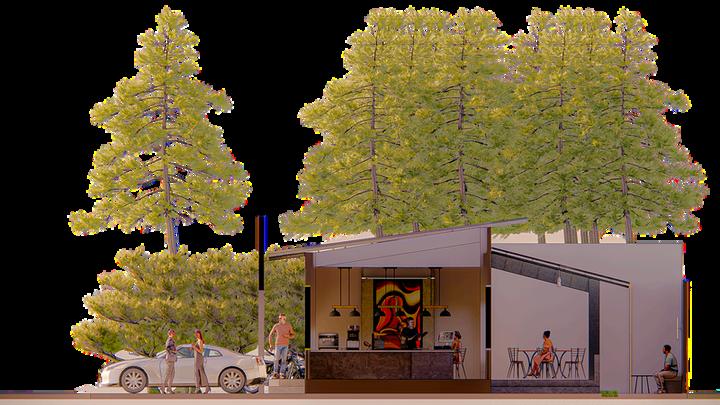
. s e c t i o n
CAR PARK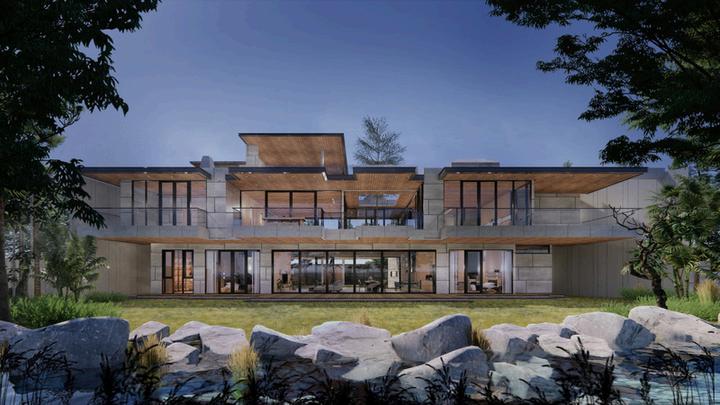
*rendered by RAW ARCHITECTURE
. a g n u s + s i l a h o u s e
Agnus + Sila House project is located in the Sutera Riviera Cluster, Alam Sutera, Tangerang. This project is a residential house project located on the edge of a lake. It has a larger landscape ratio compared to its building. The building is more oriented towards its rear facade and focused on its view towards the landscape and lake behind the site. In this project, direct access to the lake is also created, allowing homeowners to enter the lake area directly.







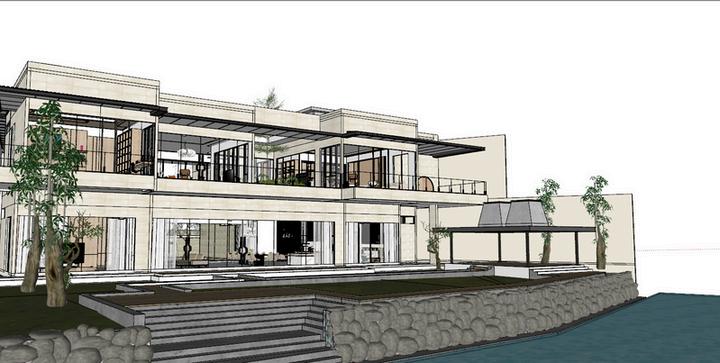
In this project, I was involved from the last month of the internship until the end I had many roles in this project, starting from designing the interior, completing the electrical and plumbing drawings, creating the overall 3D model, checking the structural drawings from the structural consultant and providing feedback, detailing the overall building finishes with coding, and participating in site visits to directly monitor the site conditions
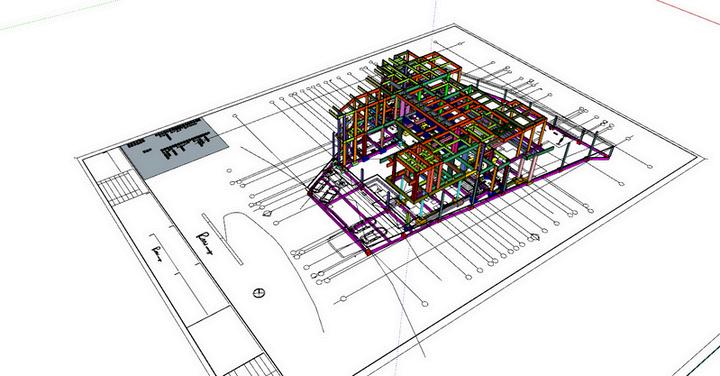
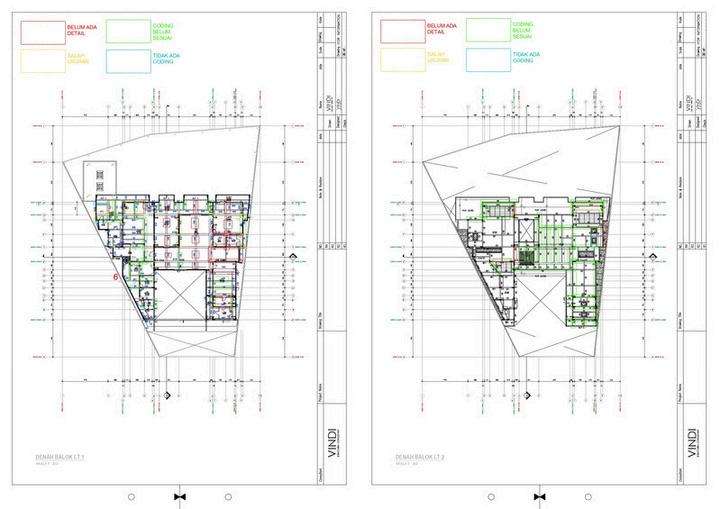
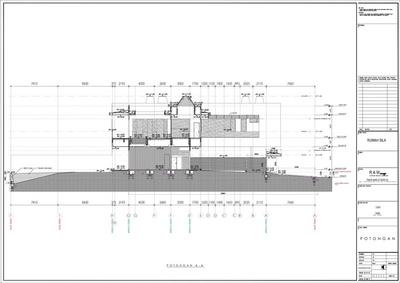
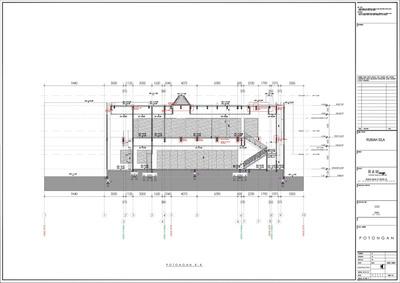
. 2 d d r a f t i n g
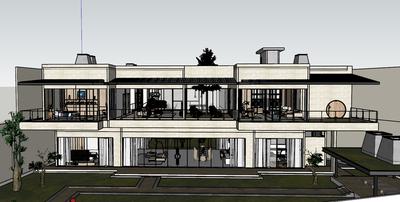
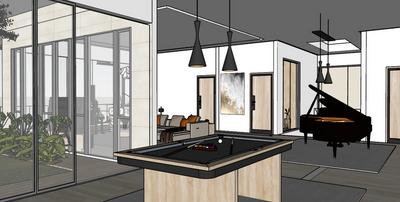
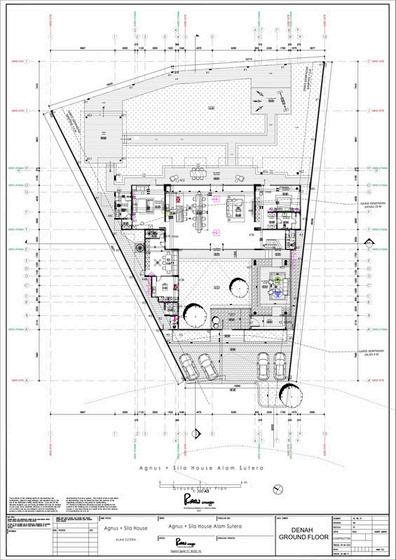
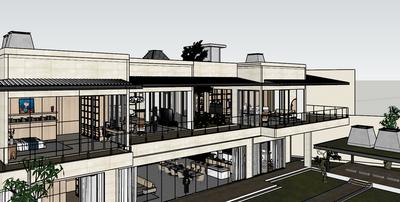
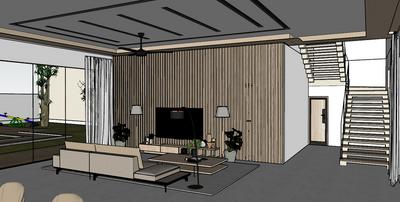
. 3 d d r a f t i n g
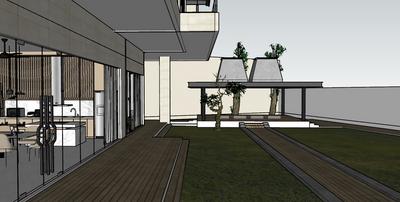
*designed by RAW ARCHITECTURE
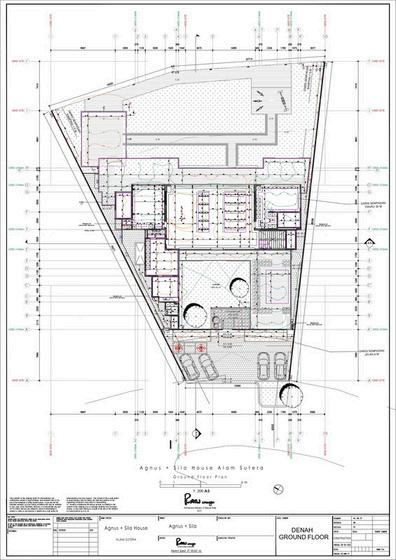
. e l e c t r i c a l . p l u m b i n g
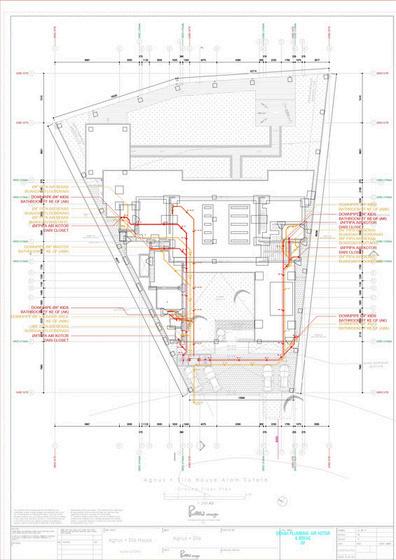
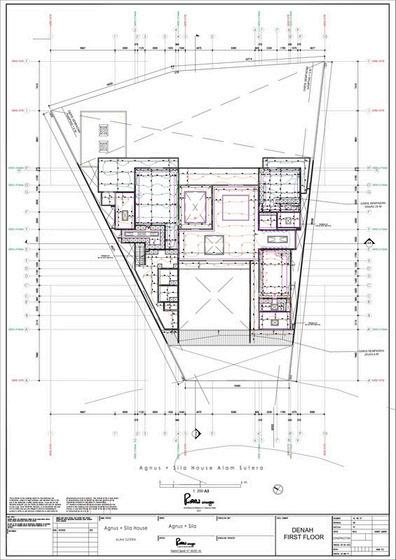
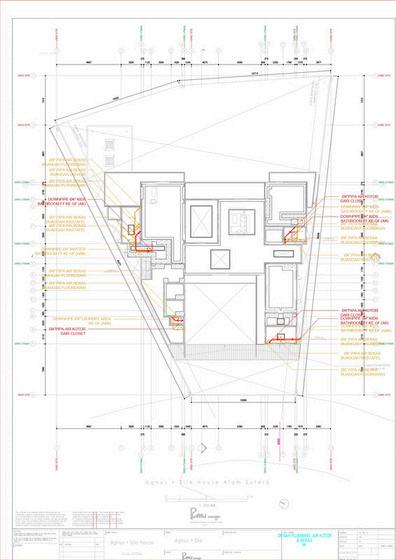
*designed by RAW ARCHITECTURE
. s t a i r ’ s d e t a i l

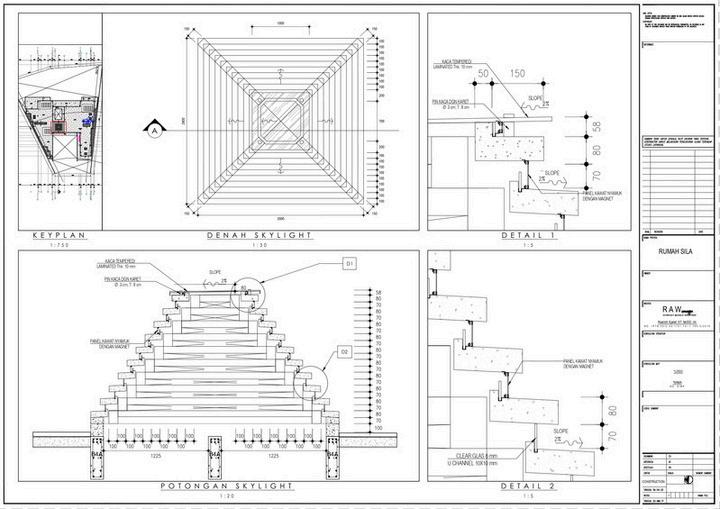
. s k y l i g h t ’ s d e t a i l
*designed by RAW ARCHITECTURE
In planning a building, it's crucial not only to focus on drawings but also on the field. To achieve the best results, coordination with the field is essential. This coordination starts with a briefing on the drawings, checking the work system, and quality control. Field visits can help reduce the risk of errors and inconsistencies in the work process, resulting in the best possible outcome.
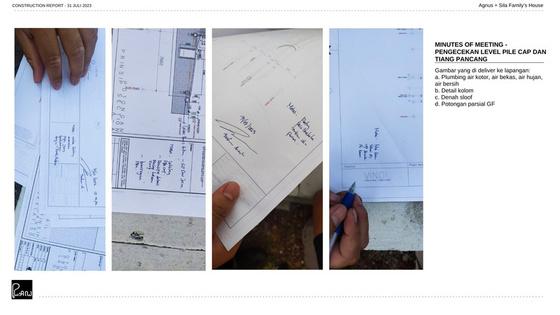
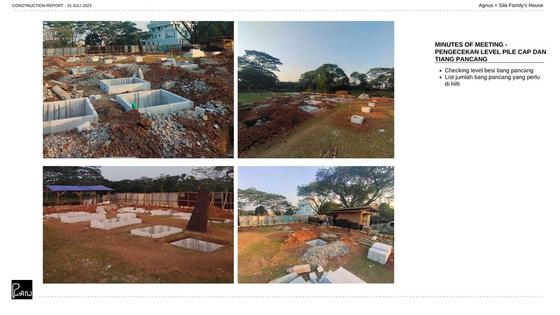
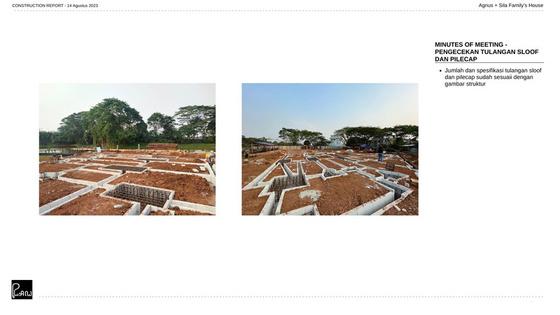
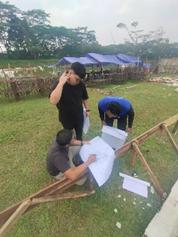
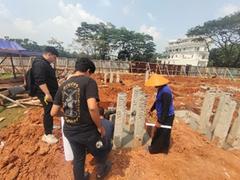
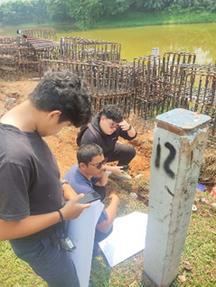
. a g n u s + s i l a h o u s e
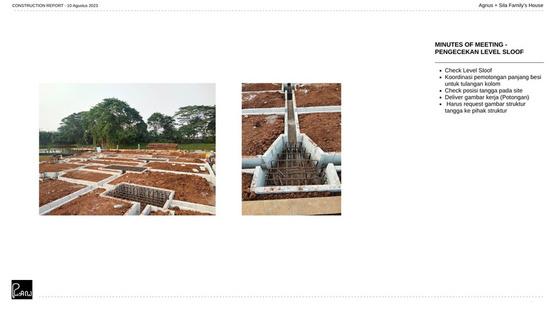

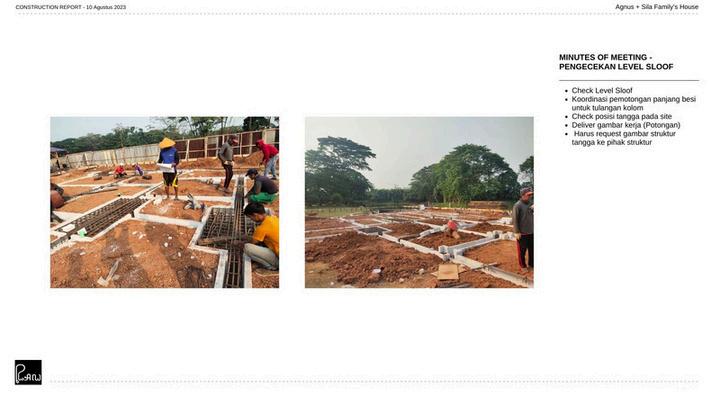
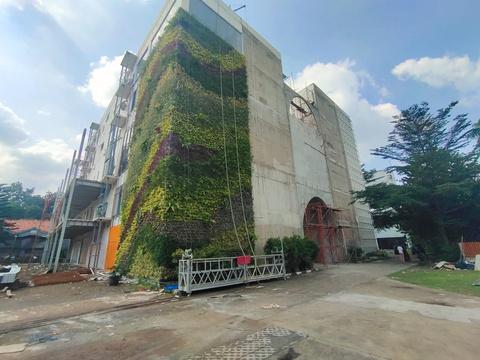
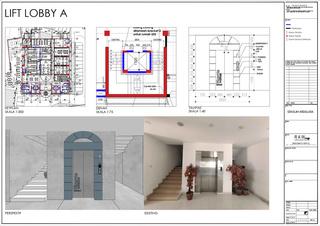
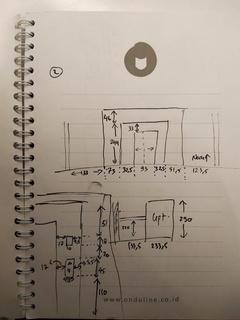
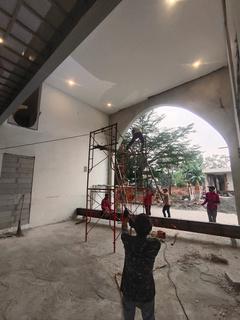
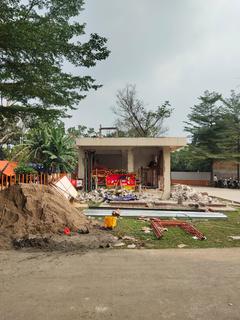
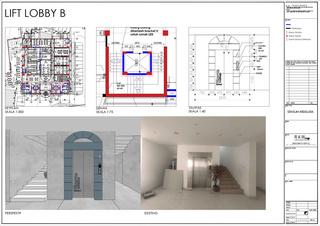
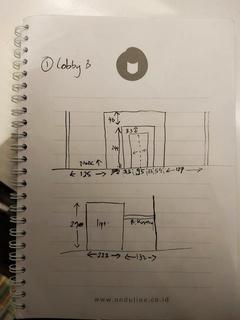
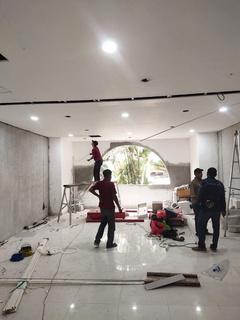
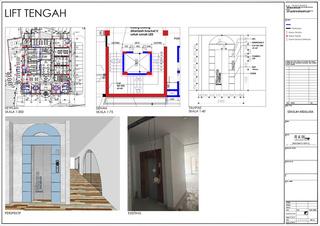
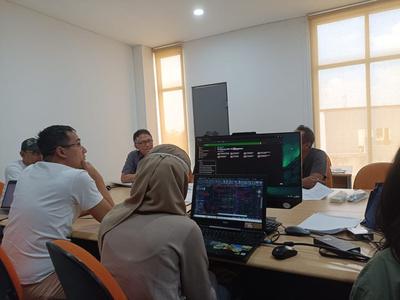
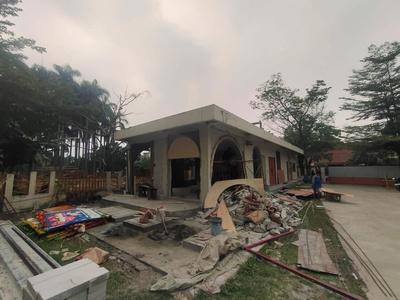
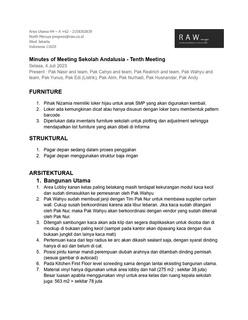
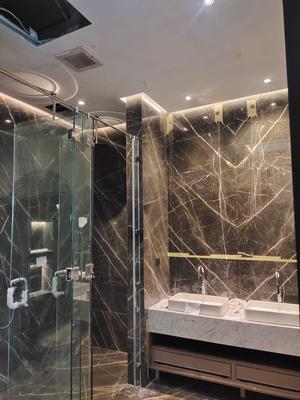
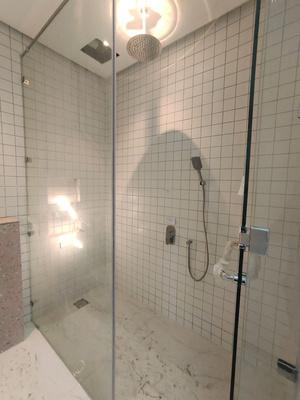
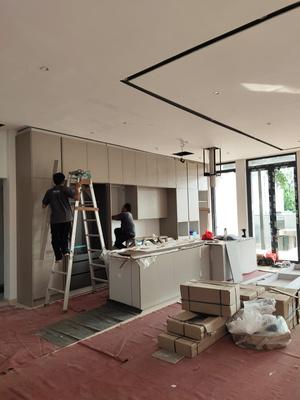
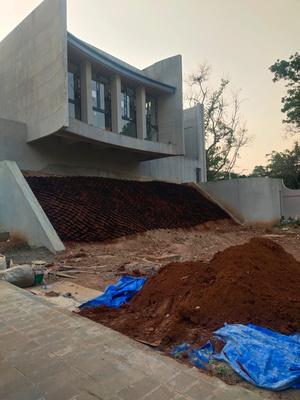
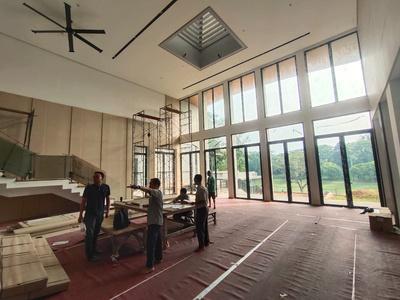
. b u k i t g o l f h o u s e
