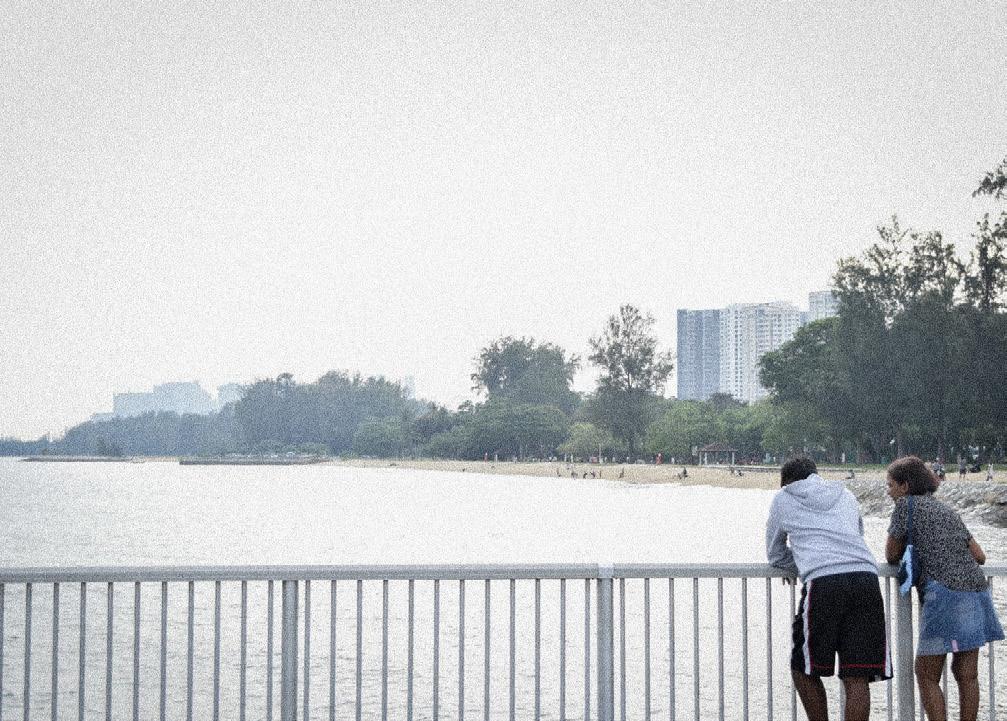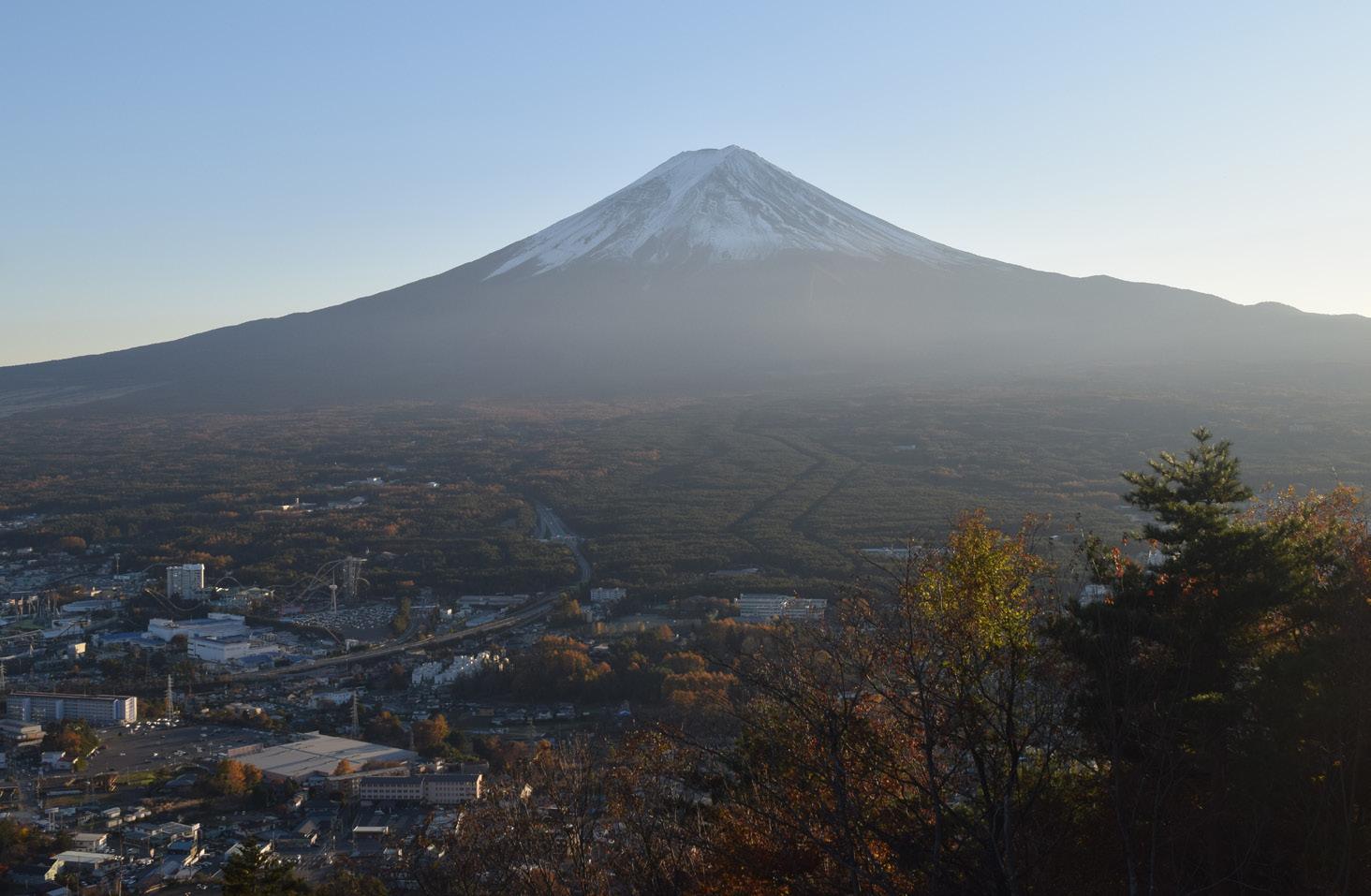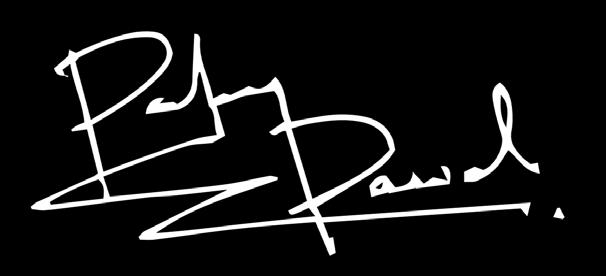PETER DAVID
ARCHITECTURAL PORTFOLIO I B.SC & M.ARCH (ASD) 2024
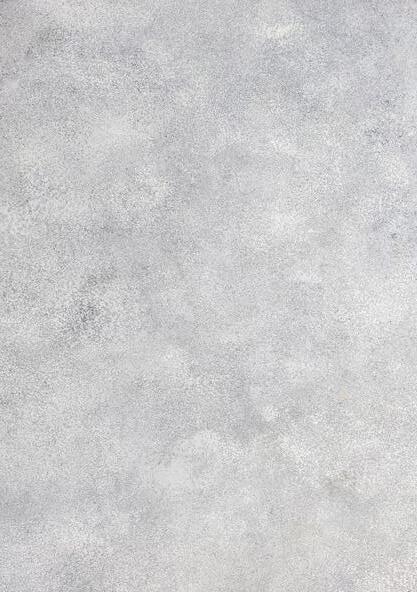
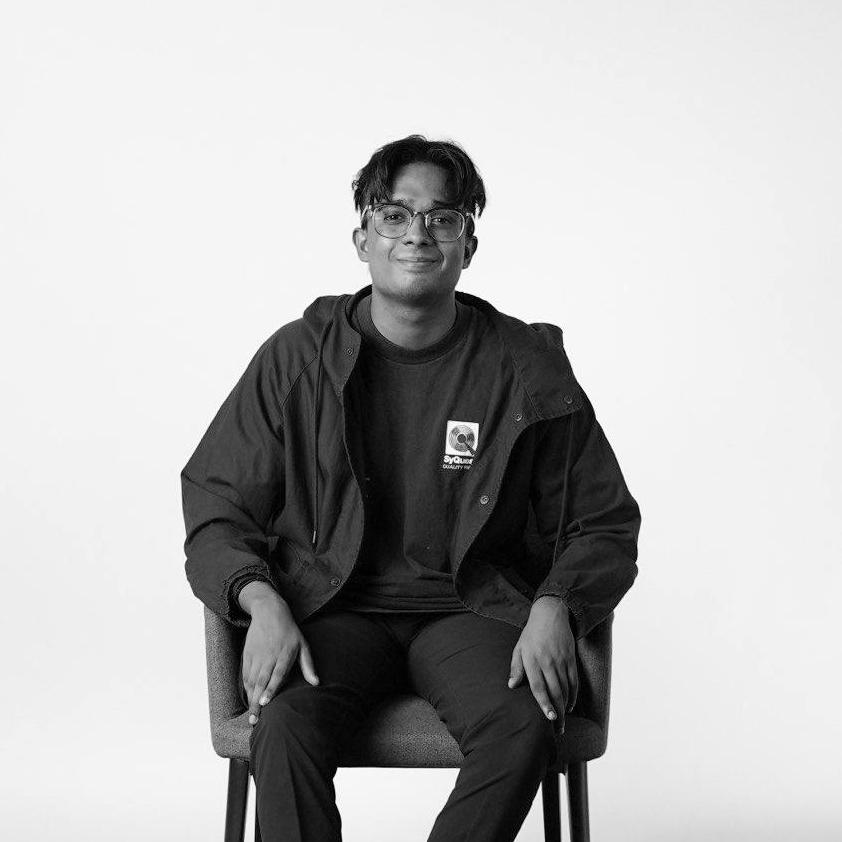

ARCHITECTURAL PORTFOLIO I B.SC & M.ARCH (ASD) 2024


B.SC I M.ARCH
SINGAPORE UNIVERSITY OF TECHNOLOGY & DESIGN
Hi, my name is Peter. My approach to Architecture and Design involves a hybrid of creative experimentation with extensive research to produce solutions that can offer better user experiences and meet the needs of our community.
Holding a Masters of Architecture degree from the Singapore University of Technology & Design as well as working experiences in both fields of Architecture and Interior Design, have given me a strong foundation of design methodologies, softwares and skillsets in design.



SEP 2022 - DEC 2023
MAY 2019 - AUG 2022
SINGAPORE UNIVERSITY OF TECHNOLOGY & DESIGN (SUTD)
MASTERS OF ARCHITECTURE (M.ARCH)
BACHELORS OF SCIENCE (B.SC)
ARCHITECTURE & SUSTAINABLE DESIGN (ASD)
SEP 2022 - APR 2023
ARCHITECTURE INTERNSHIP
SCHEMATIC DESIGN I AUTHORITIES I MIXED-USE DEVELOPMENT
RESORTS WORLD SENTOSA, SINGAPORE
MAY 2021 - SEP 2021
INTERIOR DESIGN INTERNSHIP
CONCEPTUAL DESIGN I MIXED-USE DEVELOPMENT
SUN TOWER, HO CHI MINH, VIETNAM
EXTRA-CURRICULAR
ASD GRADSHOW 2023 : PERSECTIVES
JUN 2022 - MAR 2023
MAY 2022 - SEP 2022
DEC 2021 - JAN 2022
JUN 2020 - JAN 2021
ACHIEVEMENTS
DEC 2023
ORGANIZING COMMITTEE I FABRICATION I EXHIBITION
ARCHIFEST (LE CORBUSIER & PARIS STUDIO)
FILM CREATOR I EXHIBITION SETUP
ARCHITECTURE OUTREACH PROGRAMME (ATOP)
ORGANIZING COMMITTEE I FACILLITATOR
CHINESE NEW YEAR LIGHT UP 2021
ORGANIZING COMMITTEE I DESIGNER
SEP 2020
CAD /BIM
ADOBE CC OTHERS
SUTD M.ARCH THESIS AWARD NOMINATIONS
NOMINATED FOR 2 AWARDS; RESEARCH INOVATION & SUSTAINABLE ENVIRONMENT
RENEWFIBRE ASIA ARCHITECTURE AWARD
OUTSTANDING PROJECT FOR ARCHITECTURE SCIENCE & TECH
RHINO. SKETCHUP. AUTOCAD. GRASSHOPPER. REVIT. ENSCAPE
PHOTOSHOP. INDESIGN. ILLUSTRATOR. LIGHTROOM. PREMIERE
ARCGIS. QGIS. ANSYS. UNREAL ENGINE. BLENDER. LUMION. VRAY

ACADEMIC PROJECTS & RESEARCH
LIVING RESERVOIRS
BAPTISM OF WATER
VILLA SCHWOB EXTENSION
SPRING AR
THE SOCIAL VILLA
PROJECT LUCIDITY
THE SHELTER
LUX PLANTAE
RE-GROWTH
TENDERE MUSEUM
COTTAGE HOUSE
REGENERATIVE DESIGN
RESORTS WORLD SENTOSA (RSP)
SUN TOWER (WOODS BAGOT)
EXTRA-CURRICULAR
ASD GRADSHOW 2023 : PERSECTIVES
ARCHIFEST (LE CORBUSIER & PARIS STUDIO)
ARCHITECTURE OUTREACH PROGRAMME (ATOP)
CIRCUIT DISRUPT COMPETITION
CHINESE NEW YEAR LIGHT UP 2021
PASSION PROJECTS
HOME RENOVATIONS (BLENDER)
OCEAN CRAFTS
CROCHET WORKS
PHOTOGRAPHY
PHOTOGRAPHY ALBUM

LOCATION TYPOLOGY STUDIO TEAM

EAST COAST PARK, SINGAPORE
MASTERPLANNING
MASTERS THESIS (M.ARCH)
INDIVIDUAL
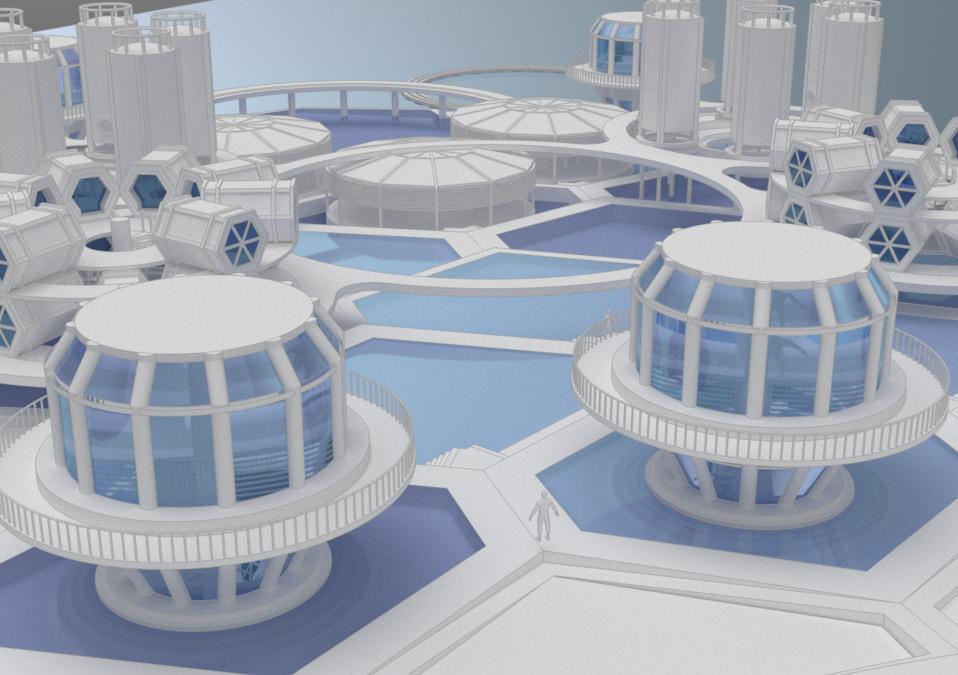
LOCATION: EAST COAST PARK, SINGAPORE
TYPOLOGY: MASTERPLANNING
The multifaceted nature of water in ocean bodies across earth exists primarily in 3 movements; waves, tides and currents. These 3 forms however have been aggravated hydrologically due to the climate crisis brought about by the Anthropocene, giving rise to coastal erosion, flooding and ocean acidification.
Many countries have adopted the approach to respond to these aggravations by building up walls of defenses both concrete and natural in the name of ‘protection’. The thesis seeks to re-define the ‘wall’ that shifts away from a monofunctional use of protection to a more multifaceted approach that makes use of hydrological aggravations (including sea level rise) & hybridized infrastructures to create a more homogenous littoral zone between land and sea.


MAPPING I ENERGY USE & CAPITAL
COMPARITIVE INDEXING I COASTAL FLOODING


COMPARITIVE INDEXING I EXISTING MANGROVES, TIDAL MUDFLATS & LAND RECLAMATION


COMPARITIVE INDEXING I OVERALL INDEX
COMPARITIVE INDEXING I EXISTING INFRASTRUCTURE (SG)
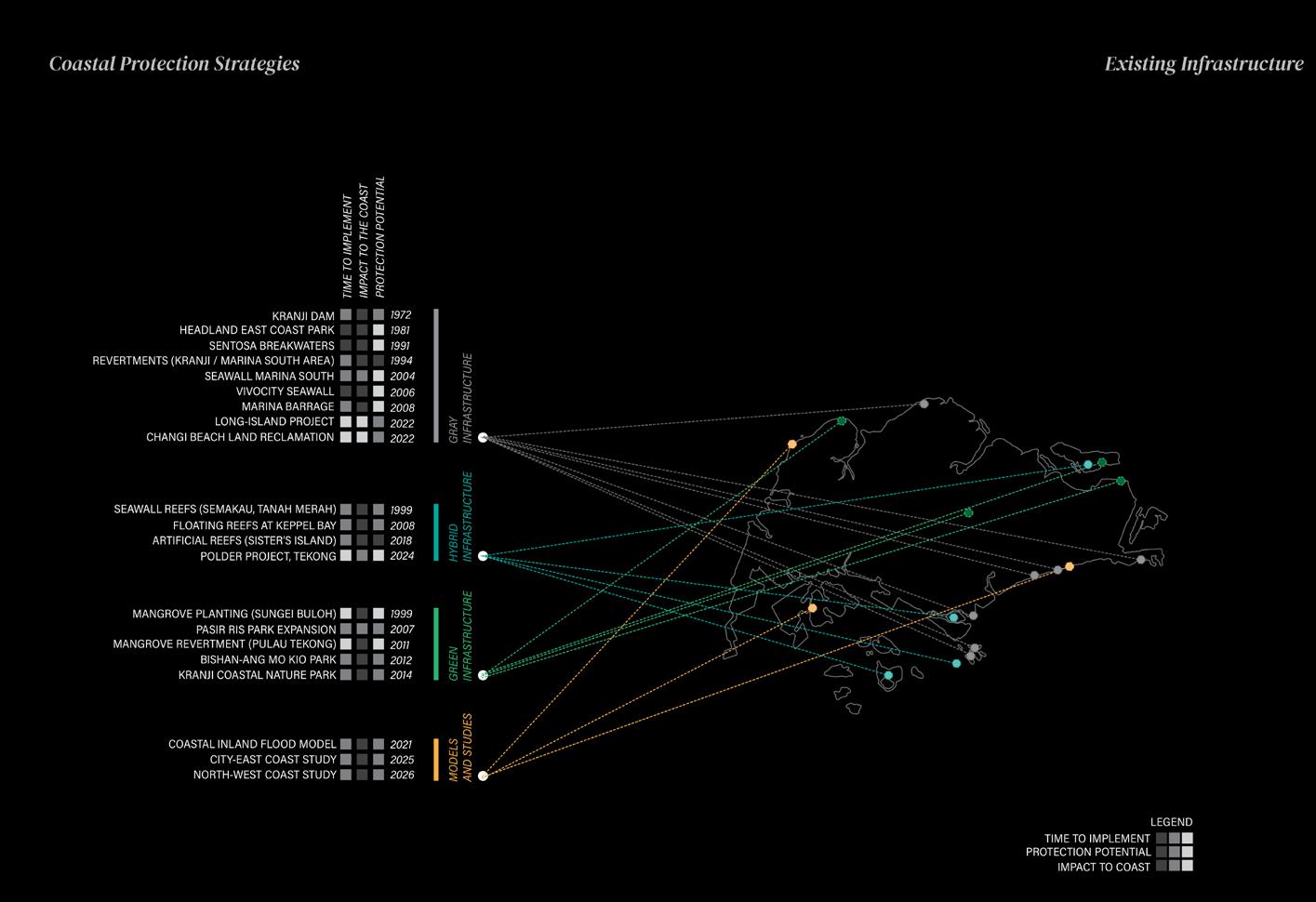

COMPARITIVE INDEXING I EXISTING INFRASTRUCTURE (JPN)
EAST COAST, SINGAPORE I CURRENTS, WAVES & TIDES

EAST COAST, SINGAPORE I CURRENTS, WAVES & TIDES
EXISTING CANALS
SHIPPING BOUNDARY
WATER RUNOFF




EAST COAST, SINGAPORE I SEDIMENT ACCRETION

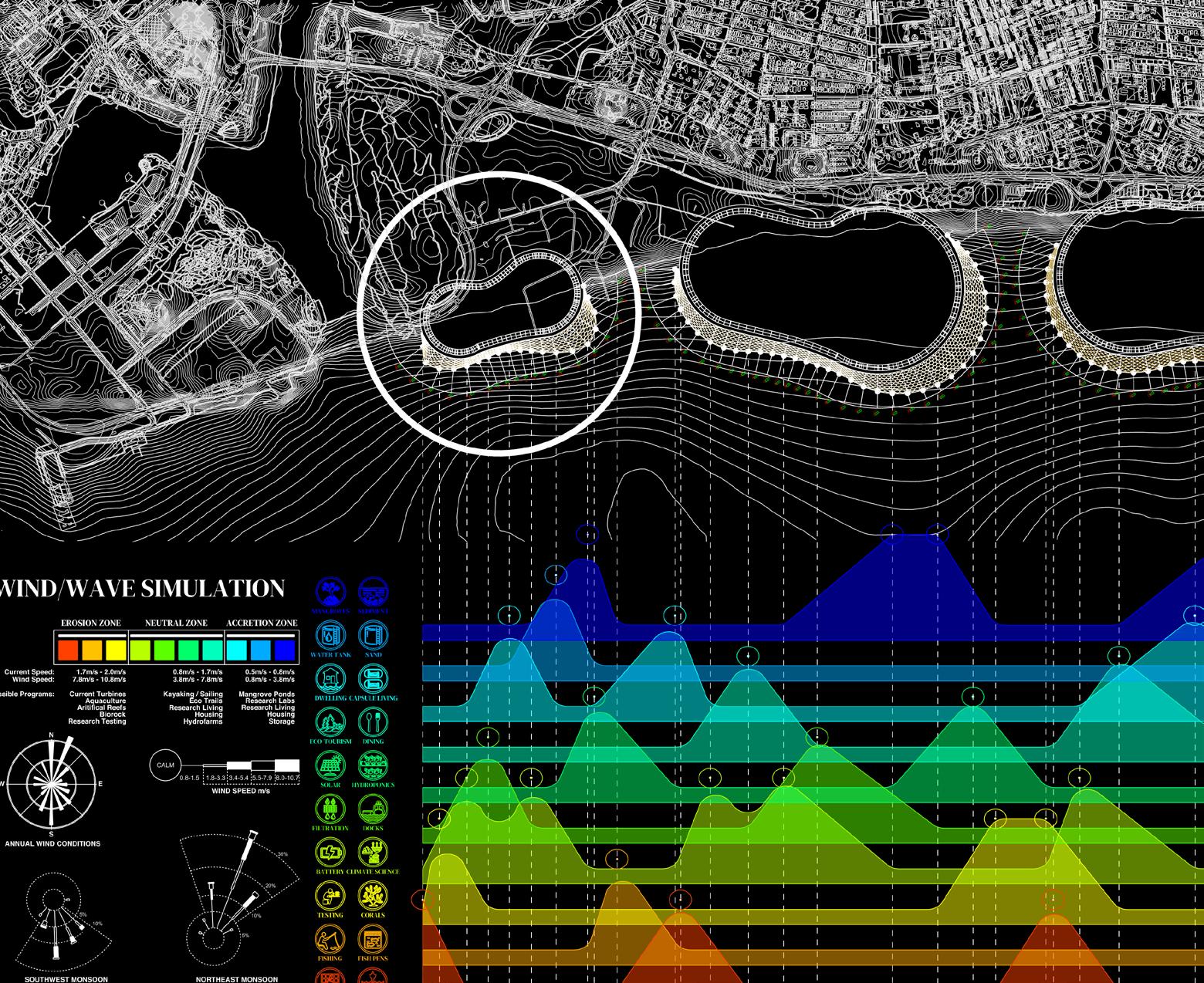


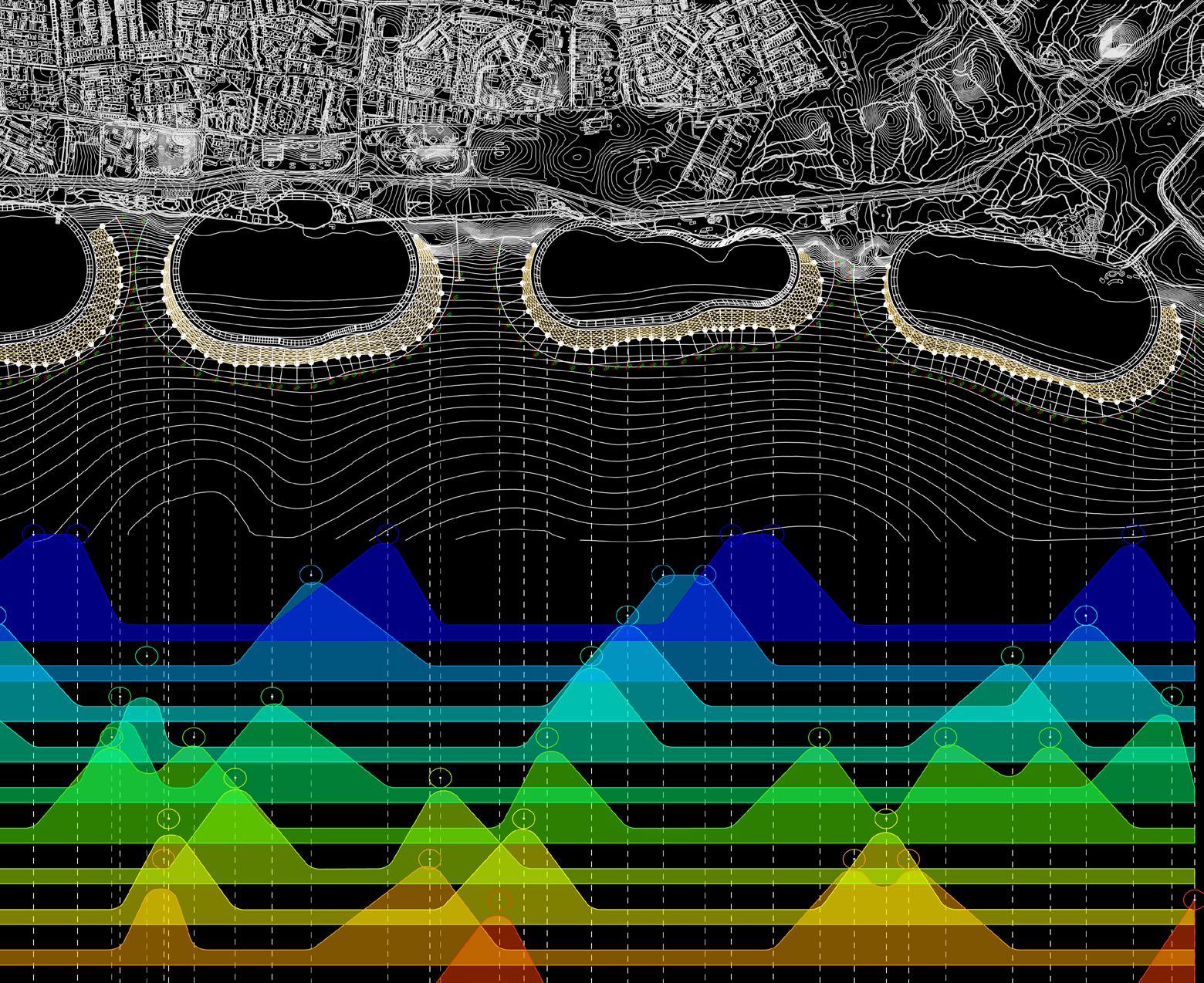

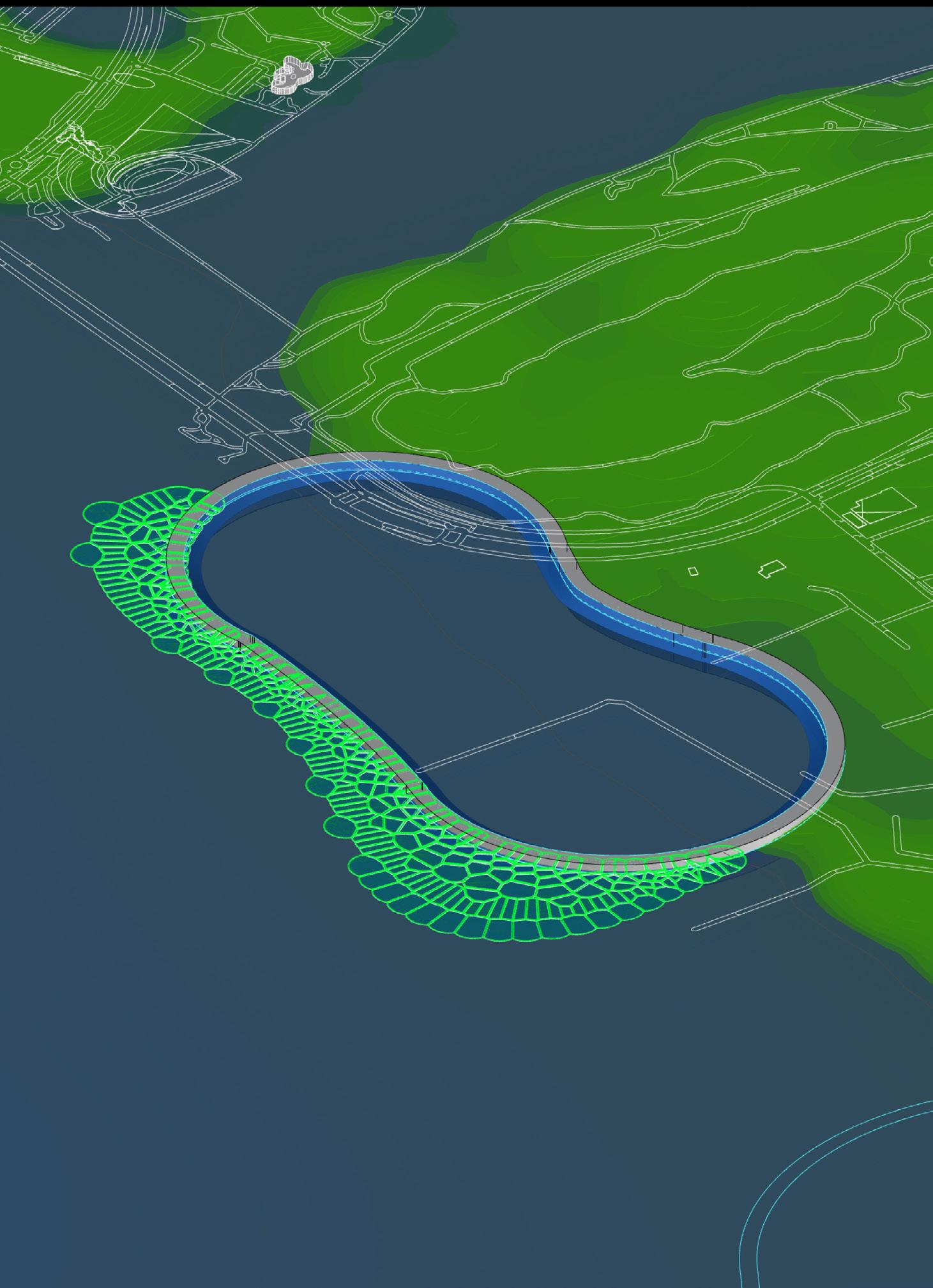
GENERATING RESERVOIR MESH I HEXAGON GRID
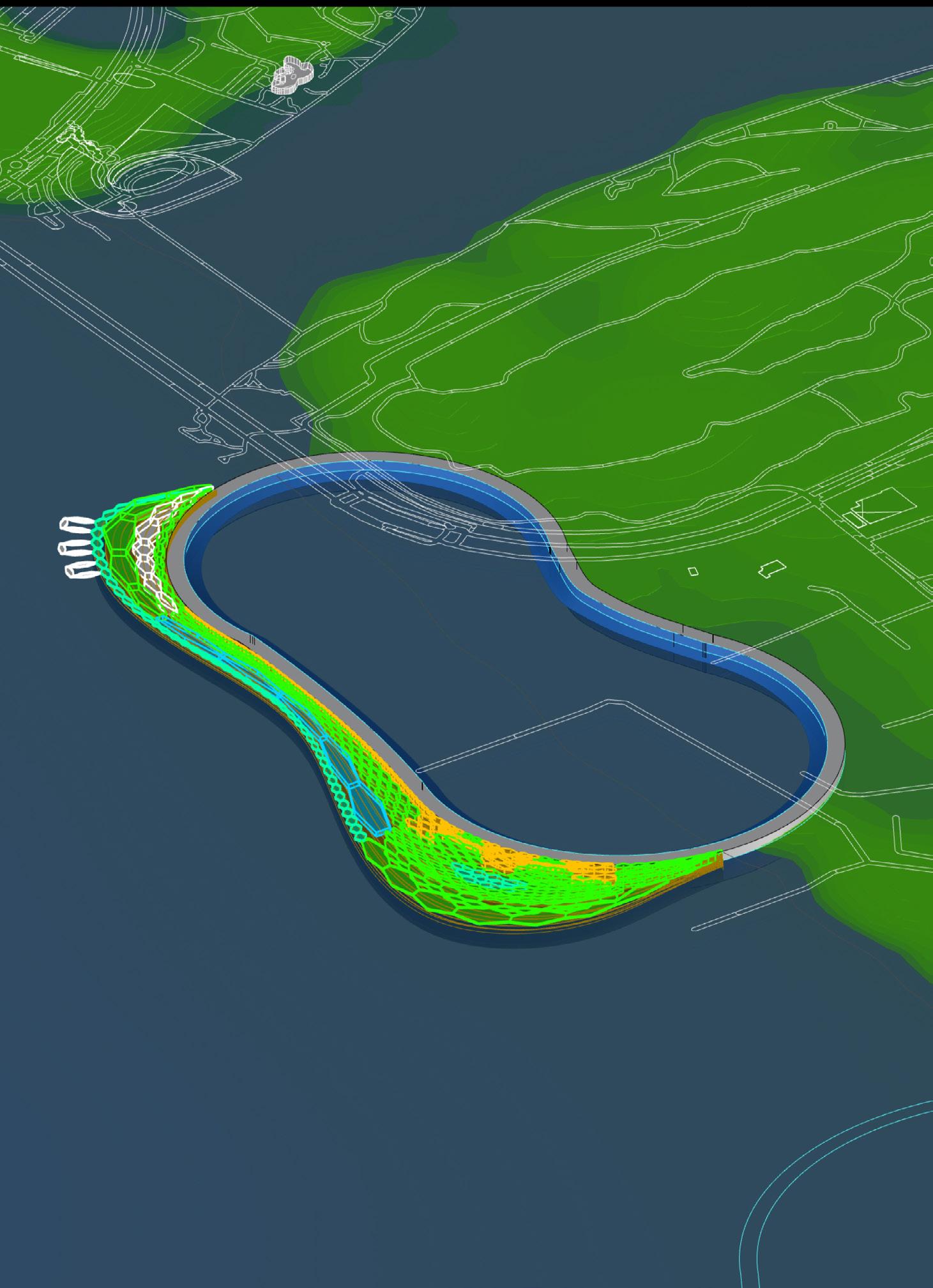

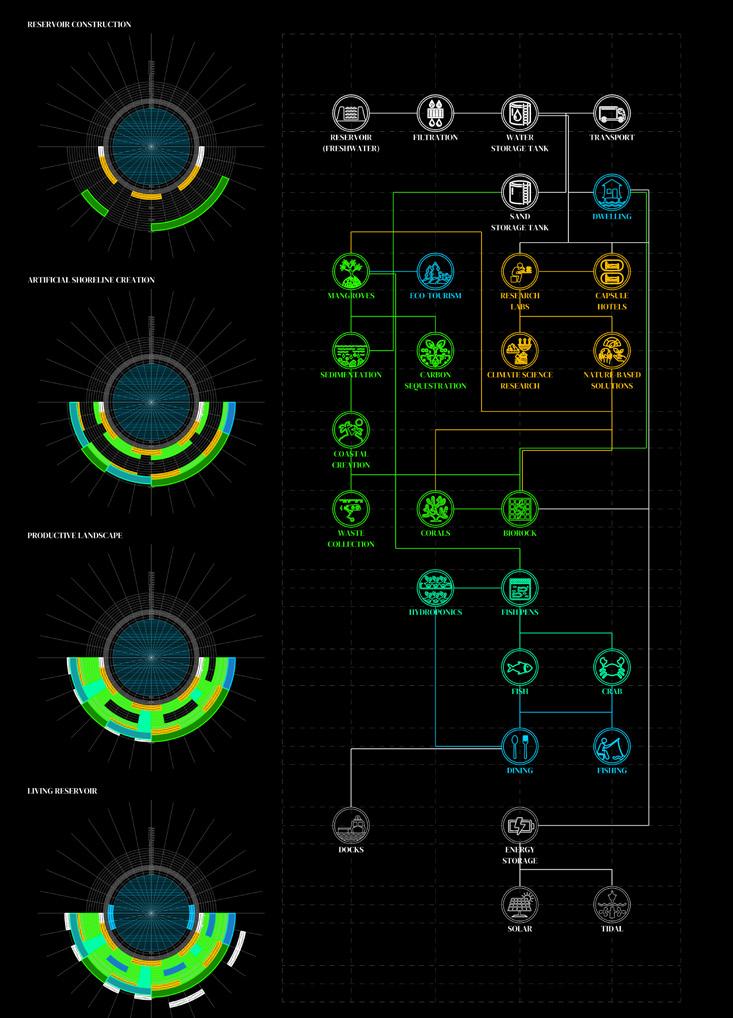
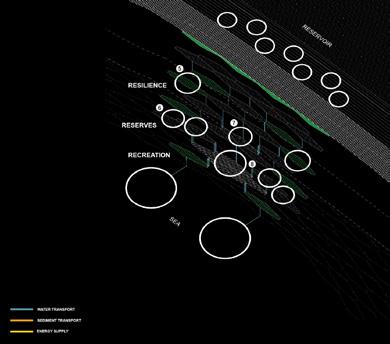
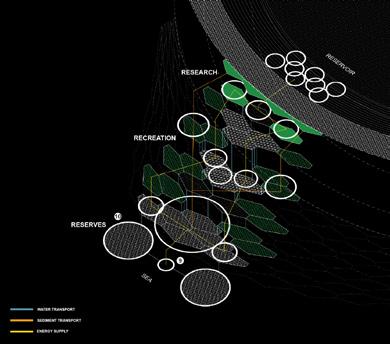

SECTION I NEUTRAL ZONE

SECTION I EROSION ZONE

SECTION I ACCRETION ZONE




PARIS, FRANCE
CATHEDRAL RESTORATION
PARIS & LE CORBUSIER STUDIO
INDIVIDUAL

LOCATION: PARIS, FRANCE
TYPOLOGY: CATHERDRAL RESTORATION
Inspired by the water used to pur out the fire that destroyed one of France’s national monuments; Notre Dame, termed the ‘Baptism of Fire’, the ‘Baptism of Water’ seeks to create a renewal to the Gothic Cathedral through the form of a cleansing wave which symbolizes a new beginning for the Parisean icon. Using techniques from Le Corbusier, it incorporates the use of light, curved form meeting straight facades and regulating guides to create both the exterior and the interior of the new roof of the Cathedral.





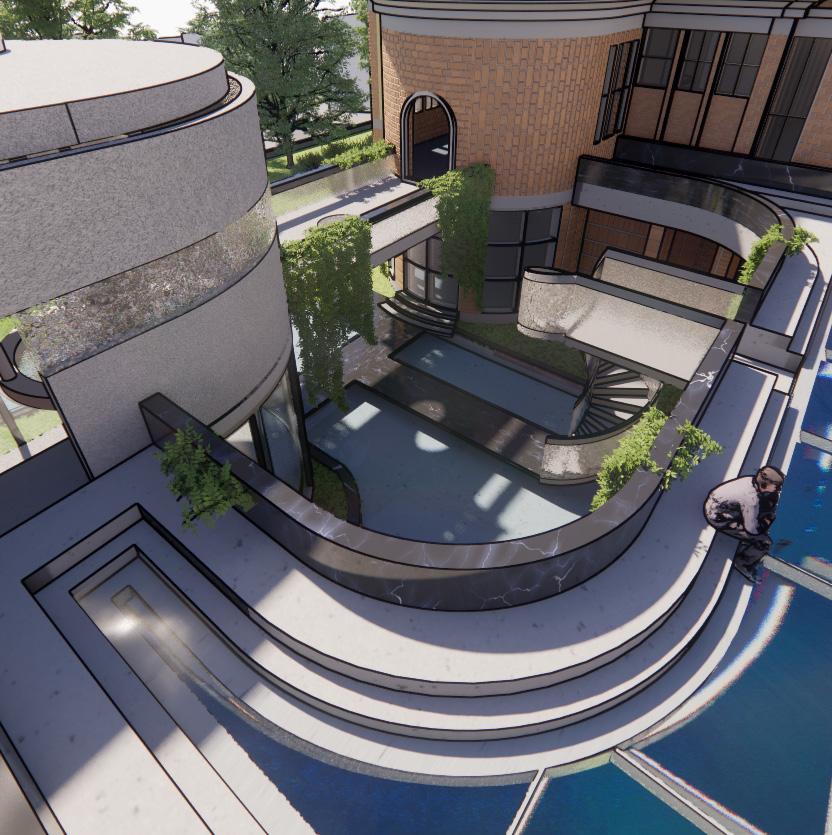
LOCATION TYPOLOGY STUDIO TEAM

LA CHAUX-DE-FONDS, SWITZERLAND
RESIDENTIAL (PRIVATE HOUSING)
PARIS & LE CORBUSIER STUDIO
INDIVIDUAL
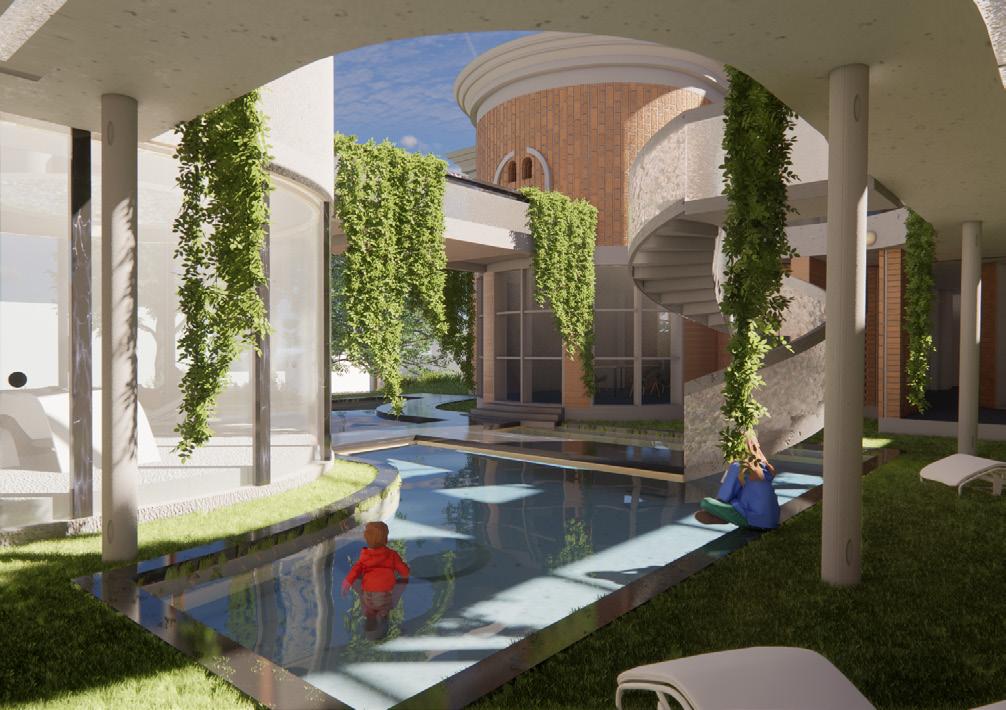
LOCATION: LA CHAUX-DE-FONDS, SWITZERLAND
TYPOLOGY: RESIDENTIAL (PRIVATE HOUSING)
Villa Schwob also known as the Villa Turque located in La Chaux-De-Fonds, Switzerland was one of Le Corbusier’s early works and a turning point while experimenting with the free plan and the use of reinforced concrete slabs and columns. Made for Anatole Schwob, a watchmaker, the mansion also makes use of circular motifs and the use of light to emphasize the main living space which is also a double height space.
One underdeveloped aspect of the Villa Schwob was the garden area which did not have much plant life and is a large underutilized space. Therefore the extension seeks to bring life to this space with the introduction of a courtyard and pond area which envelopes a new studio space for working and reading for the residents.
Villa Schwob also known as the Villa Turque located in La Chaux-De-Fonds, Switzerland was one of Le Corbusier’s early works and a turning point while experimenting with the free plan and the use of reinforced concrete slabs and columns. Made for Anatole Schwob, a watchmaker, the mansion also makes use of circular motifs and the use of light to emphasize the main living space which is also a double height space.

ARCHITECT: LE CORBUSIER & PIERRE JEANNERET (COUSIN)
YEAR: 1928-1931 (CONSTRUCTION)
LOCATION: LA CHAUX-DE-FONDS, SWITZERLAND
PURPOSE OF BUILDING: VILLA FOR WATCH MAKER, ANATOLE SCHWOB


STRUCTURE AND FORM
REINFORCED CONCRETE SLAB

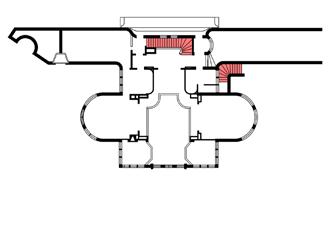
PHYSICAL MODEL
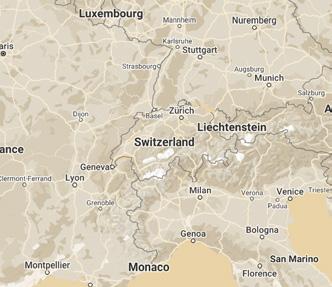


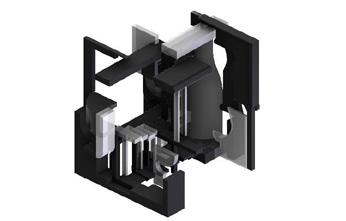
STRUCTURAL COLUMNS
EXPLODED AXONOMETRIC SECTION (USE OF LIGHT)
DIGITAL MODEL
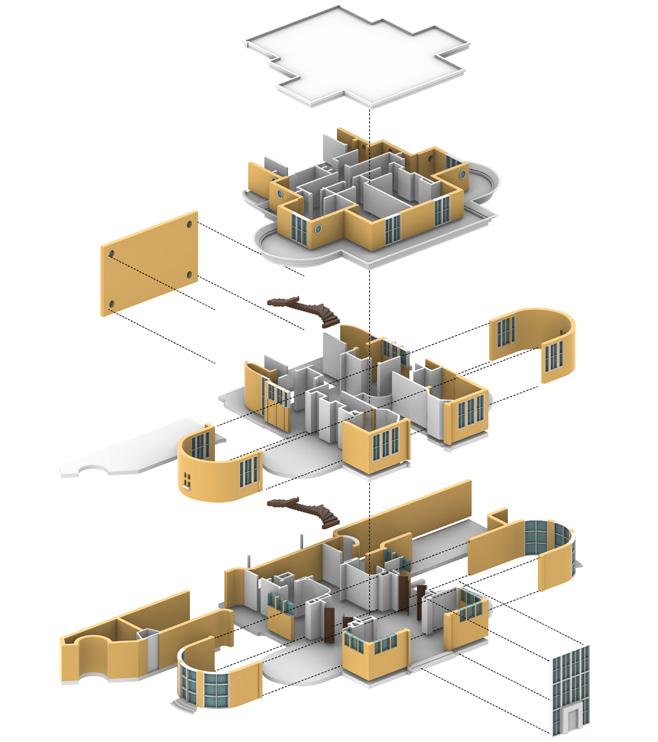
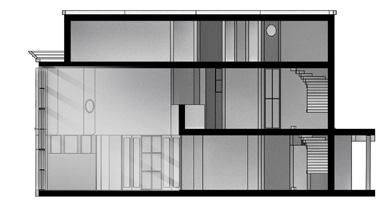
EXPLODED AXONOMETRIC



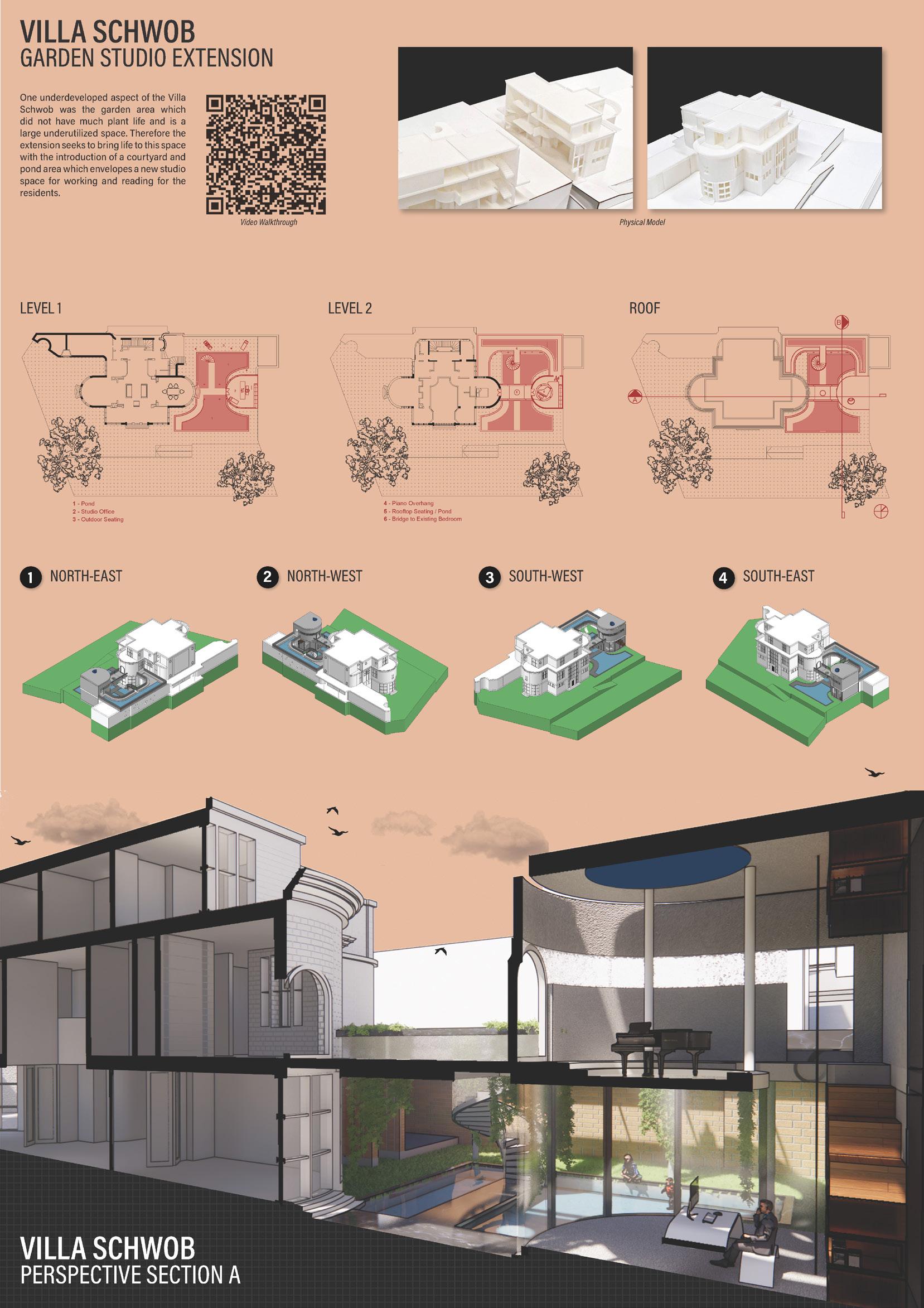



ULU PANDAN, SINGAPORE
RESIDENTIAL (PUBLIC HOUSING)
CORE STUDIO III
MEGAN LEE & PETER DAVID
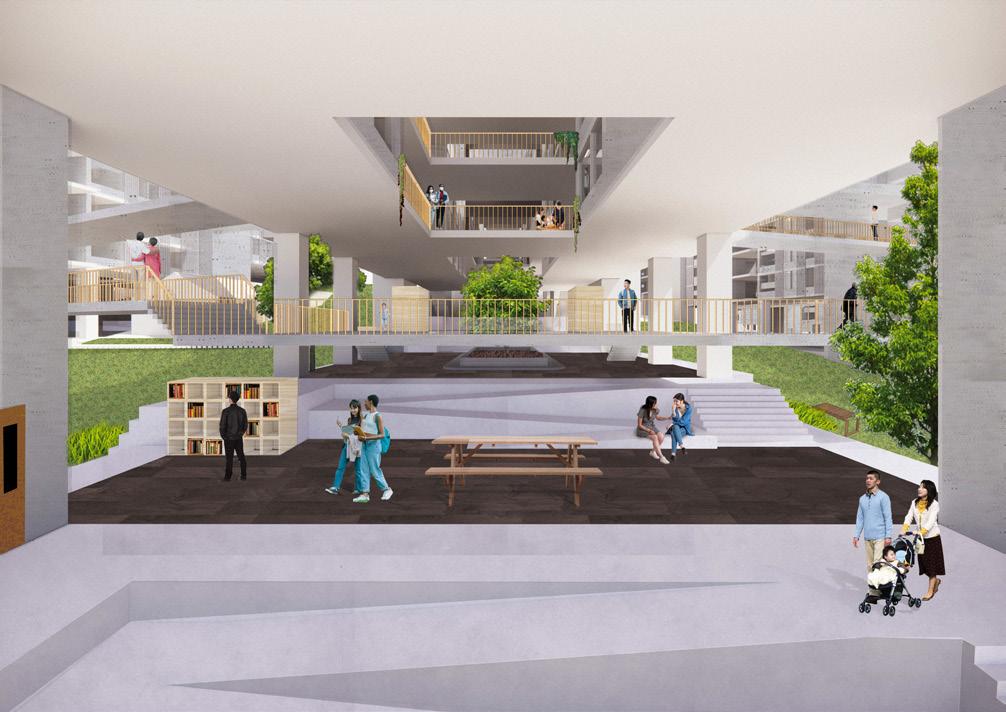
LOCATION: ULU PANDAN, SINGAPORE
TYPOLOGY: RESIDENTIAL (PUBLIC HOUSING)
‘The Social Villa’ redefines the modern family units more gracefully, weaving in pockets of public spaces. These act as a stage for neighbors to interact and overlap, forming a larger family unit. Interactions between neighbors are encouraged by injecting overlooked public spaces with productive and engaging activities. These activities are blended into the everyday, strengthening the community support spirit.
Located at the old Mowbray Camp Site in Ulu Pandan, the site is split into 6 estates with red representing the red spine as the urban trail between the existing Sunset Way in the east to Pine Grove area in the west , green as the existing Ulu Pandan Park Connector that stretches to the Clementi Forest Trail which is being built and blue as the Ulu Pandan Canal.
SOCIAL VILLA I PUBLIC SPACE GENERATOR

SOCIAL VILLA I SOCIAL-ECOLOGICAL DIAGRAM

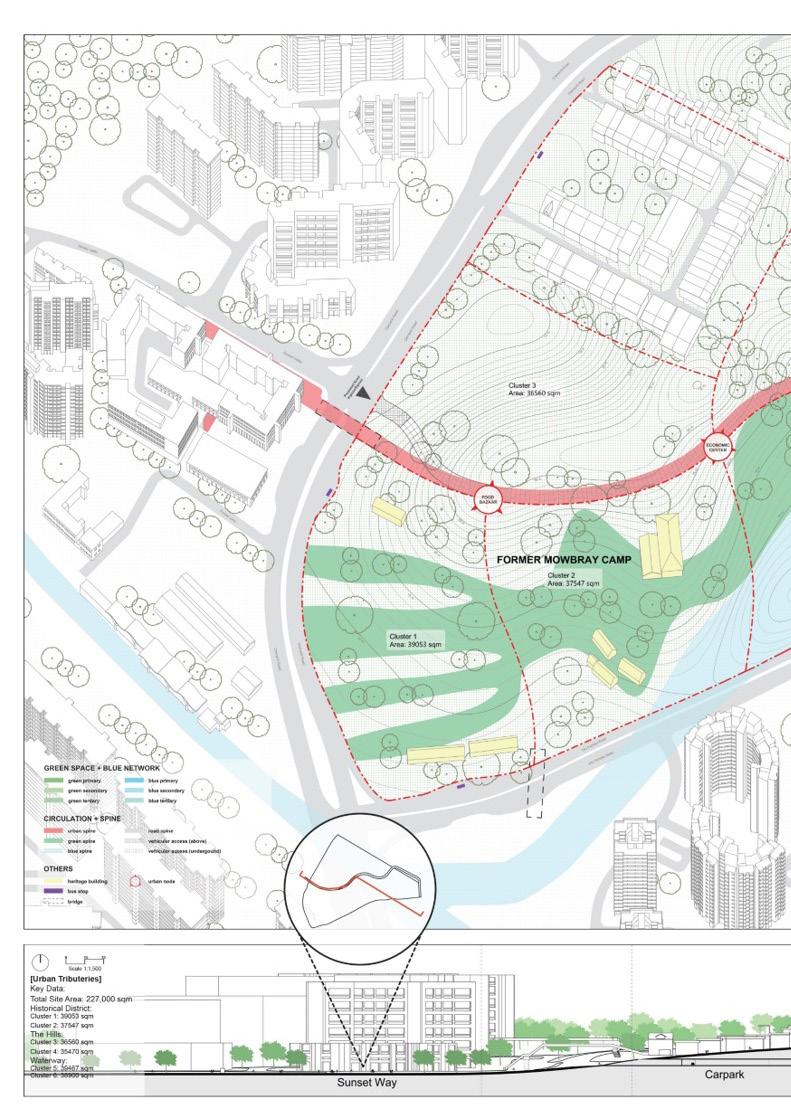

HOUSING I 4-UNIT CLUSTER FLOORPLAN
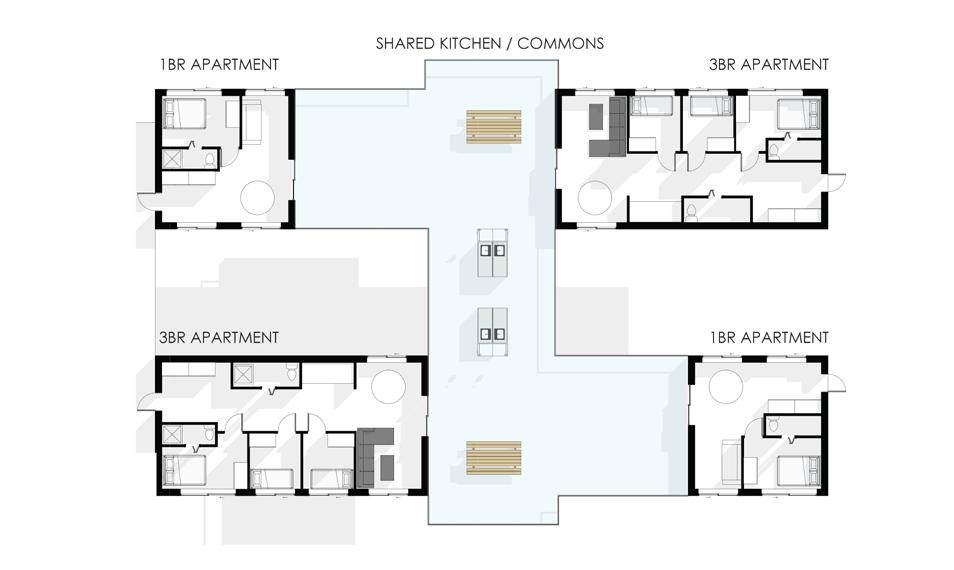
HOUSING I BLOCK FLOORPLAN




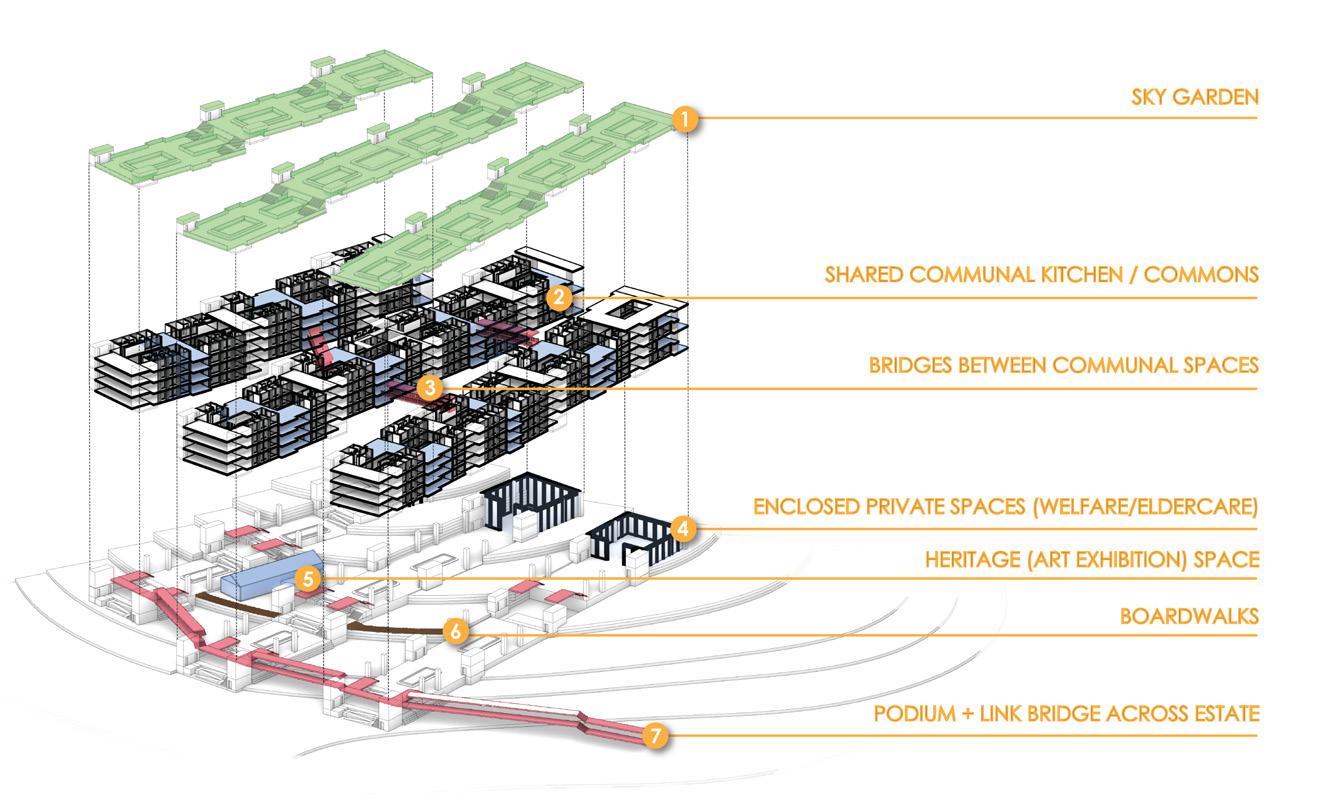


LOCATION TYPOLOGY STUDIO TEAM

SITE-LESS CEMETRY
CORE STUDIO II
INDIVIDUAL
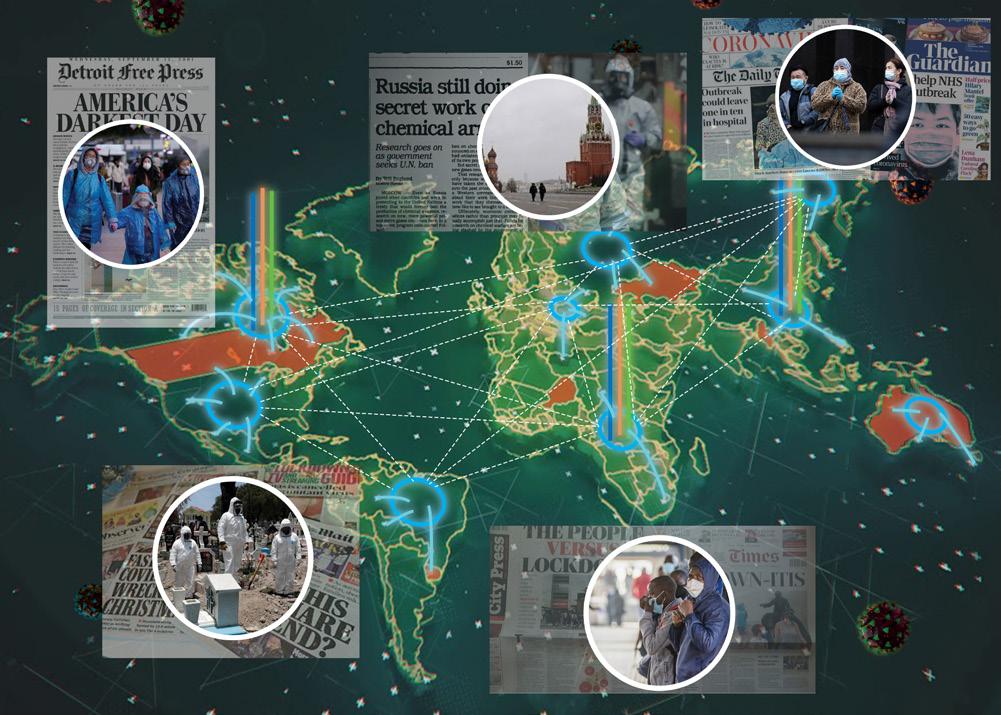
LOCATION: SITE-LESS
TYPOLOGY: CEMETRY
A millennium has passed since 2020. A thousand years since the year of the ‘Digital Dissimulation’ which foreshadowed the dark future in which the Earth was plunged into as the strains of viruses did not stop but continually evolved. Overcrowding remained an issue even with the highest recorded death toll in that year. However, with many losing their loved ones at unexpected places and times, practicing the rituals of funerals and last goodbyes became almost impossible in a world that was bound to an online dimension.
As a result, Lucidity was born. A place where one can enter a metaphysical dimension from anywhere and to be able to be with their loved ones as they pass from this world to the next. Located among the cliffs of what was left standing the forests of Zhangjiajie National Forest Park was the first of its kind. The deceased is digitized before the funeral and memories extracted are separated into 3 beacons: personality, possessions, and power.
PROGRAMS I 2D DIAGRAM

PROGRAMS I 3D DIAGRAM
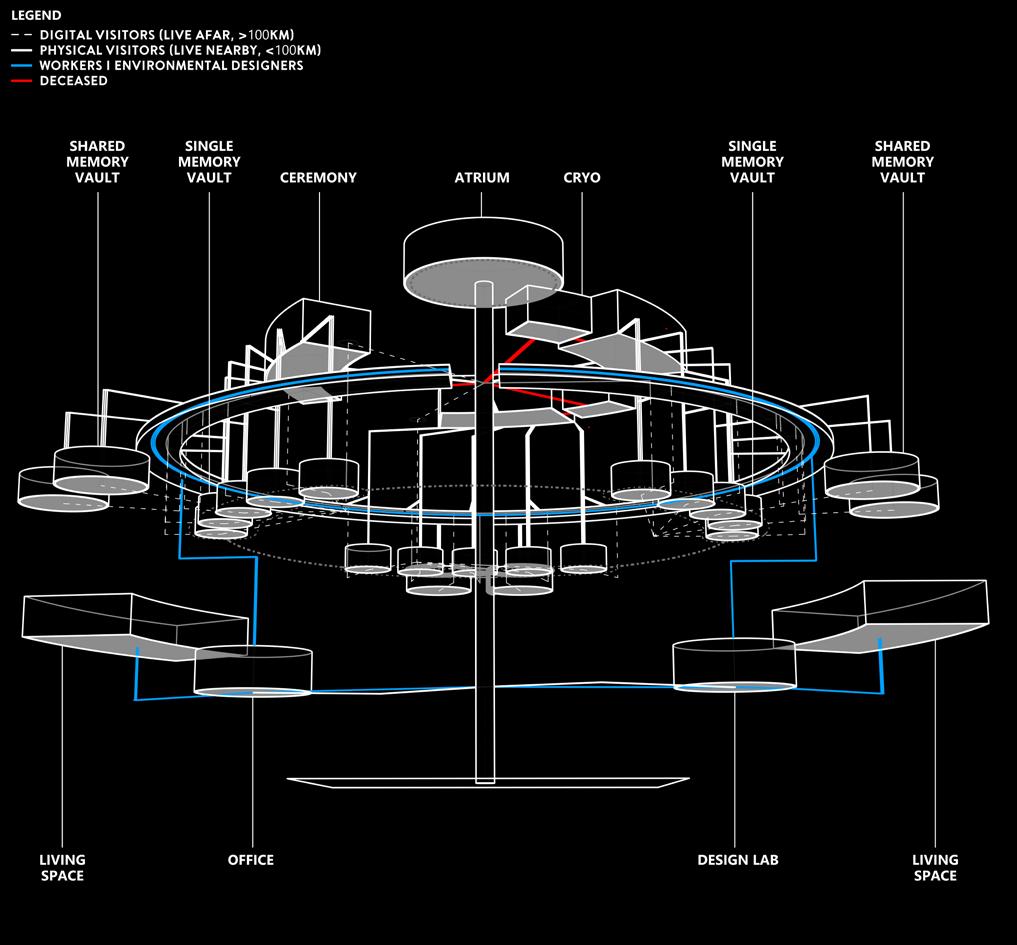
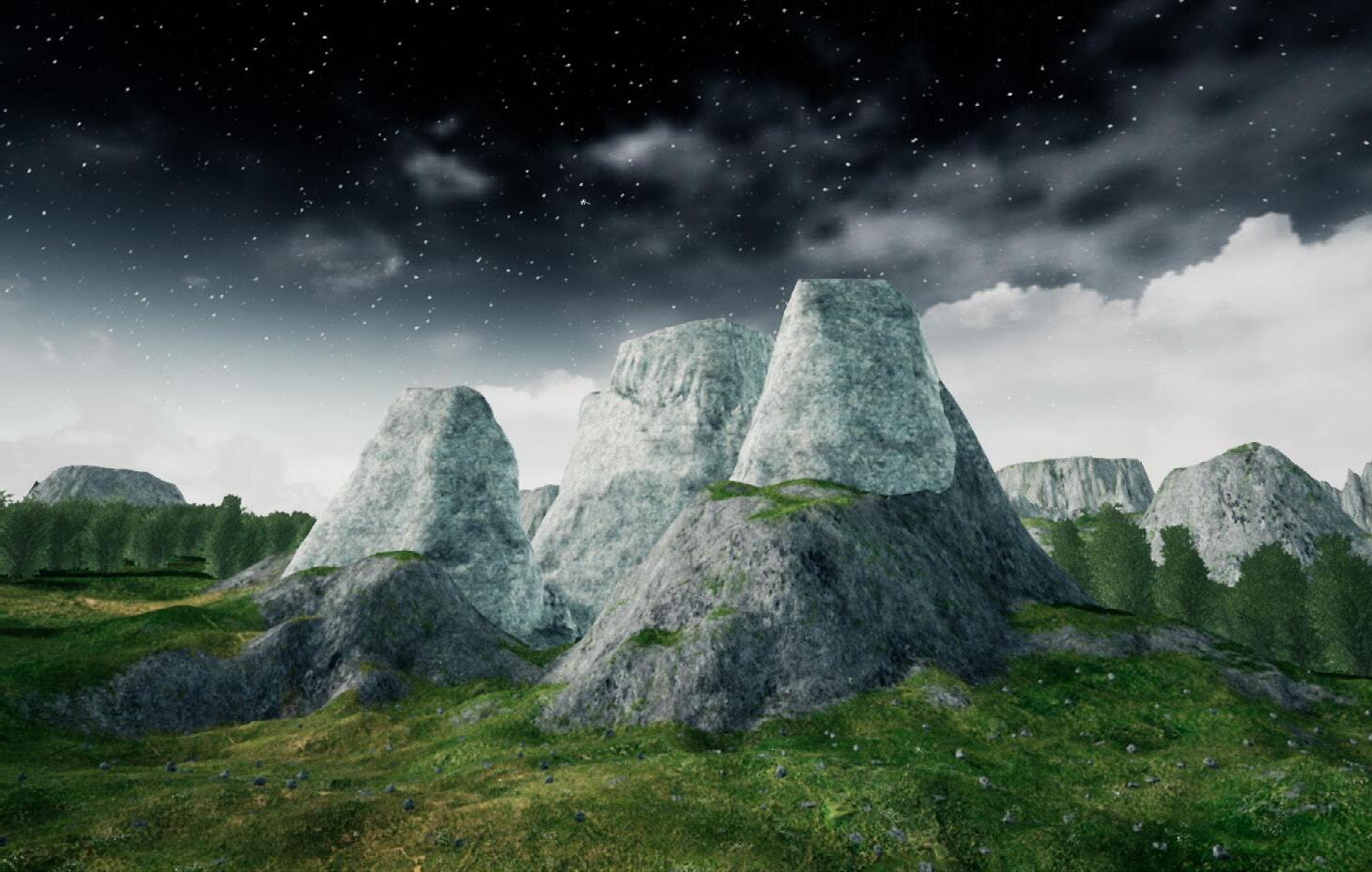



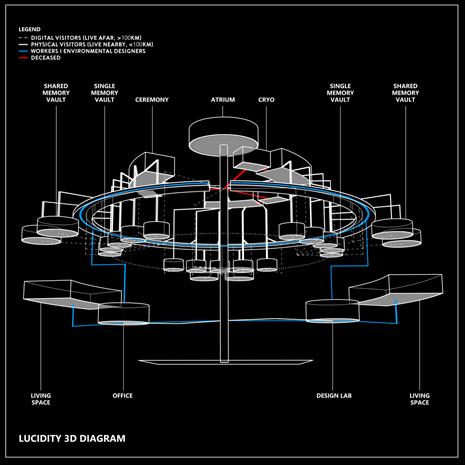
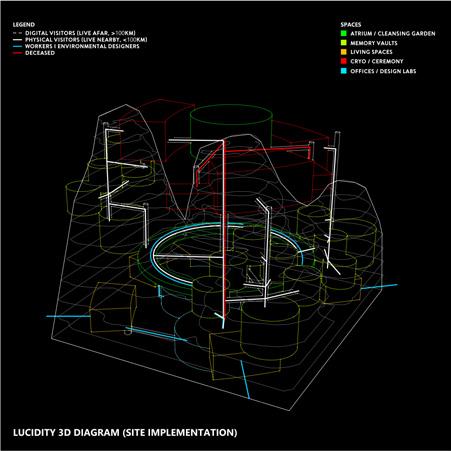



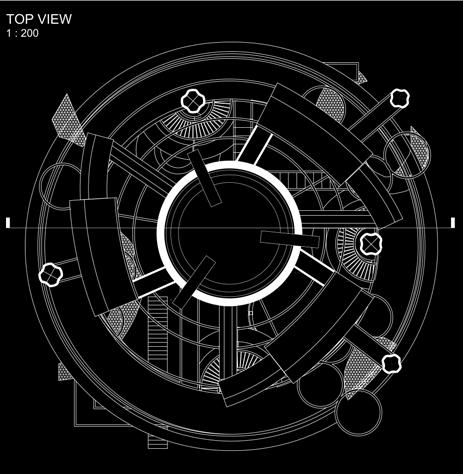

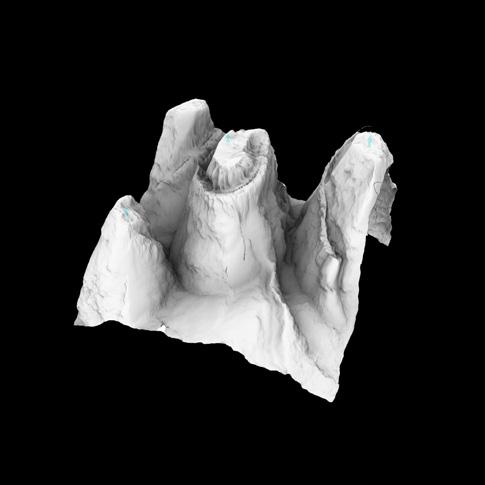

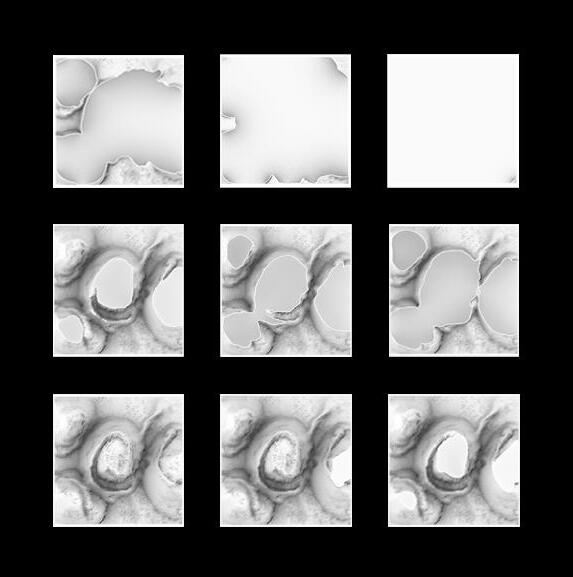



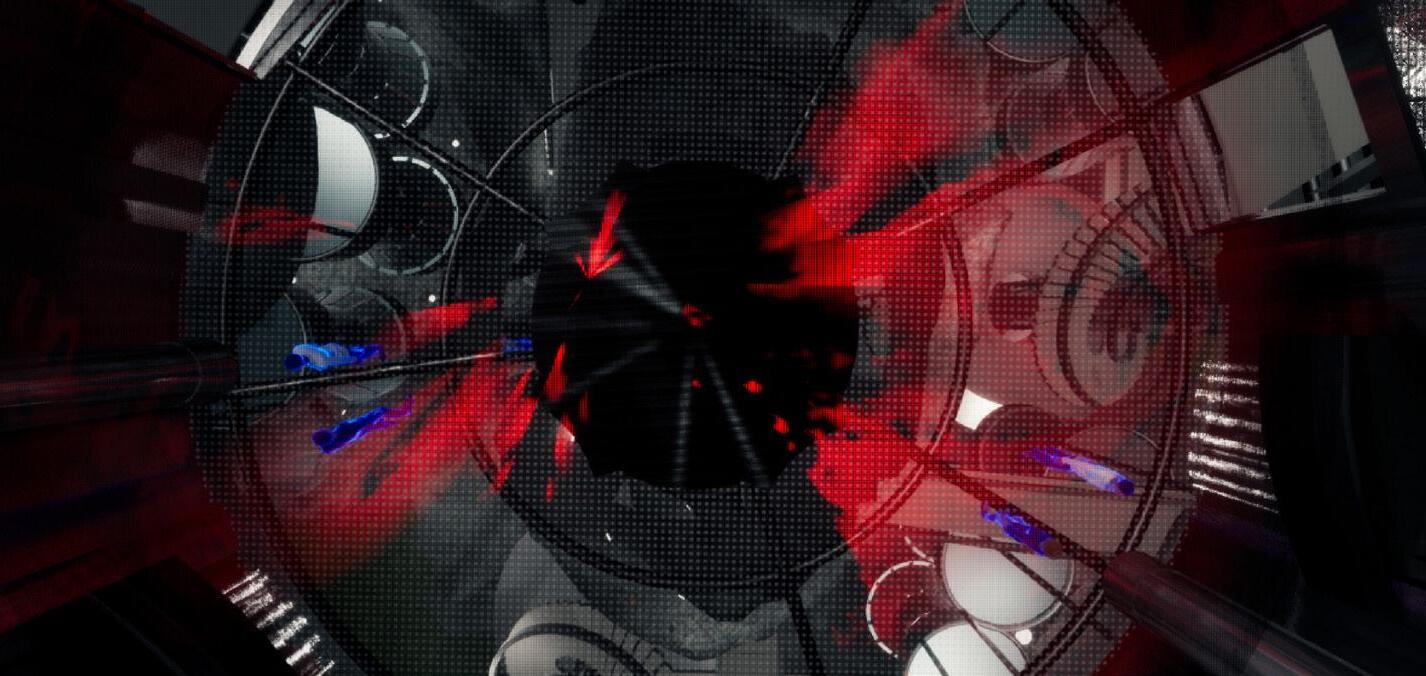




LIVORNO, ITALY
RESIDENTIAL (CABIN)
ARCHITECTURE SCIENCE & TECHNOLOGY
CHRISTOPHER
OOI, PETER DAVID, PRIYA MOORTHY, RACHEL CHEAH
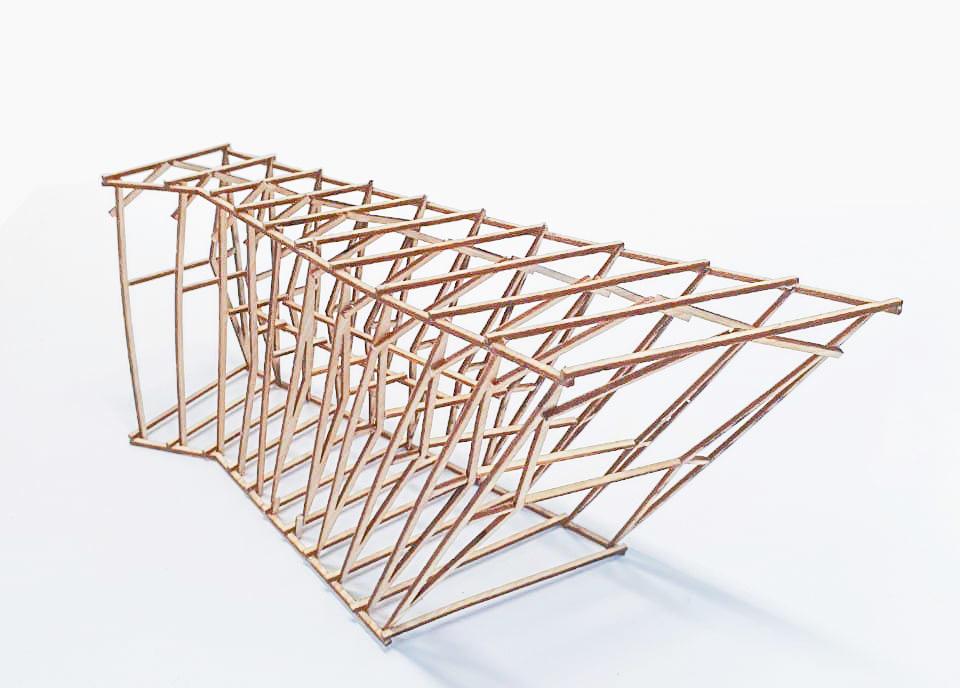
LOCATION: LIVORNO, ITALY
TYPOLOGY: CABIN
The shelter is located along the steep slope of the mountain terrain specifically, overlooking the Tyrrhenian Sea. It experiences the warm temperate climate of Livorno, Italy.
The shelter mainly uses different forms of wood (timber and X-straw-dinary veneers). Using such renewable materials reduces the Global Warming Potential (GWP) while optimizing the thermal insulation of our shelter. This structure also reduces any negative ecological effects through various methods, using locally sourced materials and not cutting down any trees by nestling our shelter in between them. Sourcing materials locally mitigates the embodied carbon emissions during transportation. Situating our shelter in-between the trees, not only provides a sense of privacy but also shadows during summer.
LOCATION I MACRO SITE MAP


DIAGRAMS I SOLAR DIAGRAM
DIAGRAMS I WIND-ROSE DIAGRAM
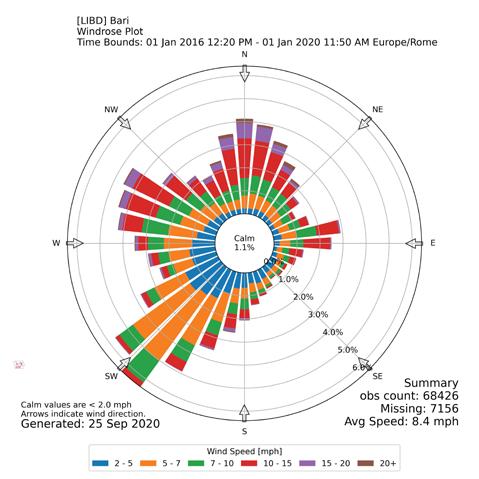




THE SHELTER I ELEVATION

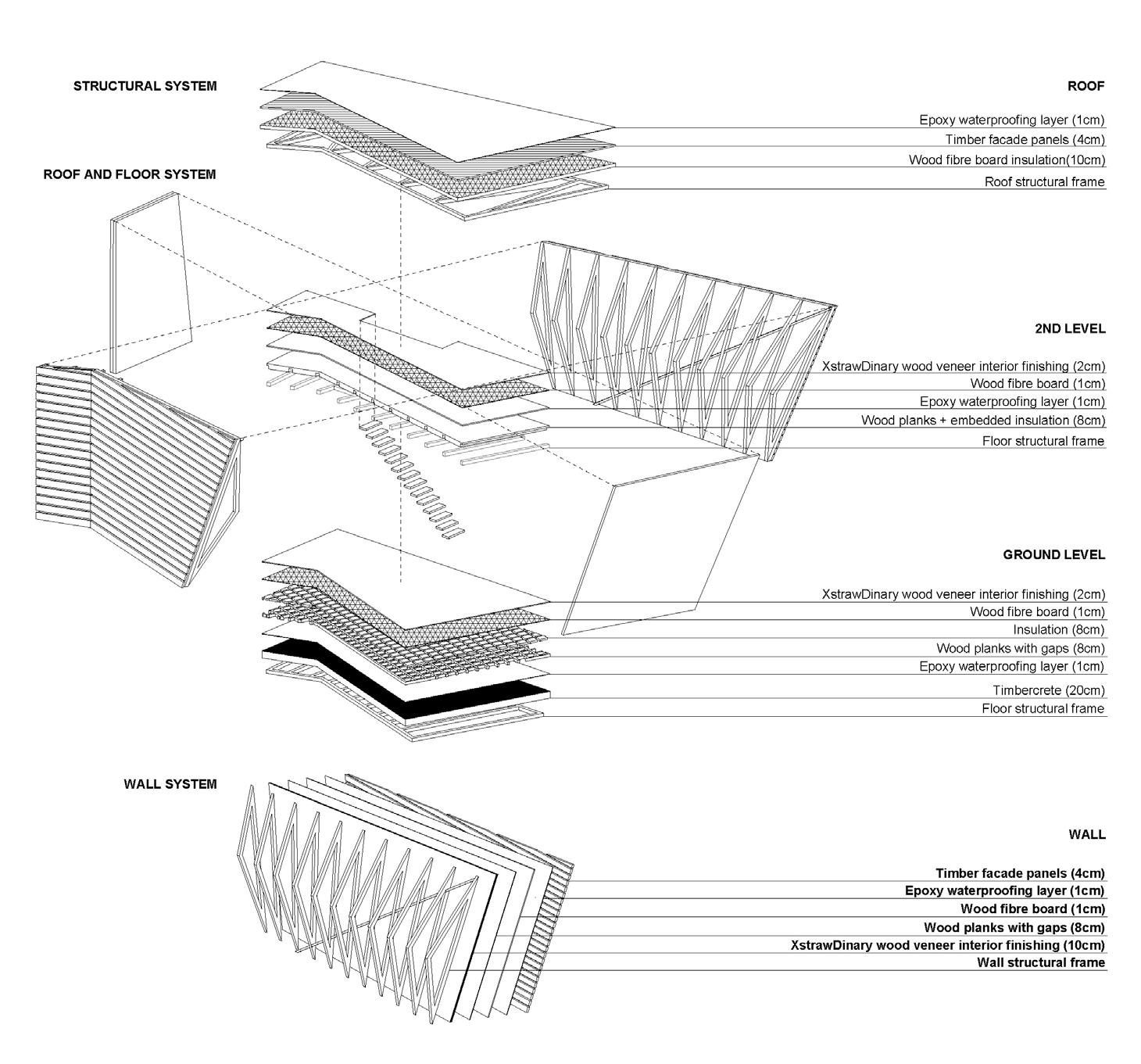

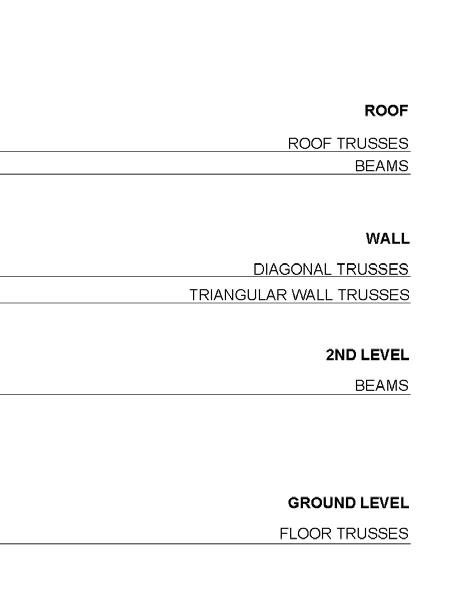
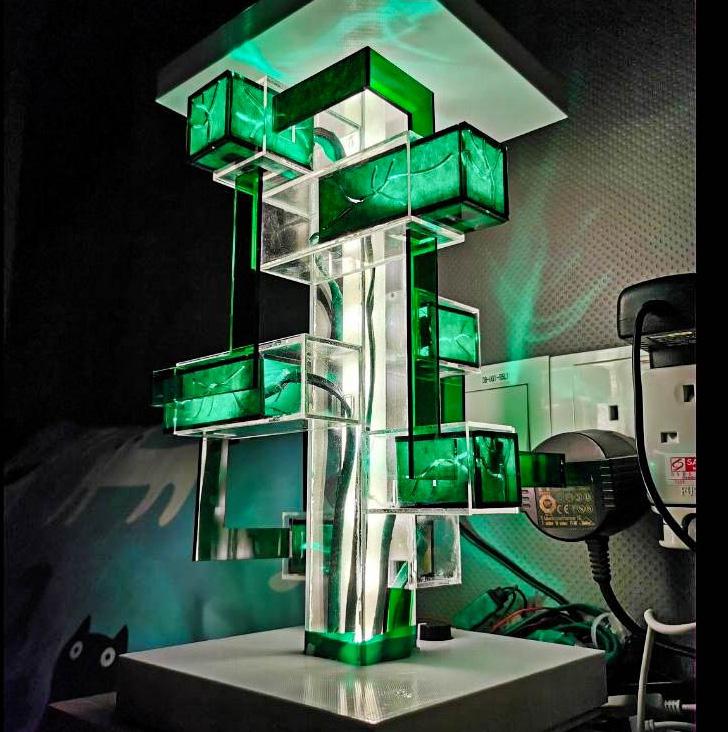
LOCATION TYPOLOGY STUDIO TEAM

SITE-LESS LUMINAIRE
ADVANCED LIGHTING AND DAYLIGHTING PERFORMANCE
IAN CHUNG & PETER DAVID

LOCATION: SITE-LESS TYPOLOGY: LUMINAIRE
The Lux Plantae, a tabletop plant lamp, is a deconstructed rendition of the familiar Jenga tower. Inspired by plants, it recreates an artificial form of nature to bring about a serene and organic ambience through the interplay of light and shadows while at the same time, still retaining a practical use for reading and work.
Overall, this was a really fun and rewarding project as we not only learnt the different aspects of light, plays between dark and light, shadows, different lighting fixtures and how architects incorporate lights into their buildings, we also got to experiment and trying creating effects on our own and brought about our ideas of creating this artificial plant light source.


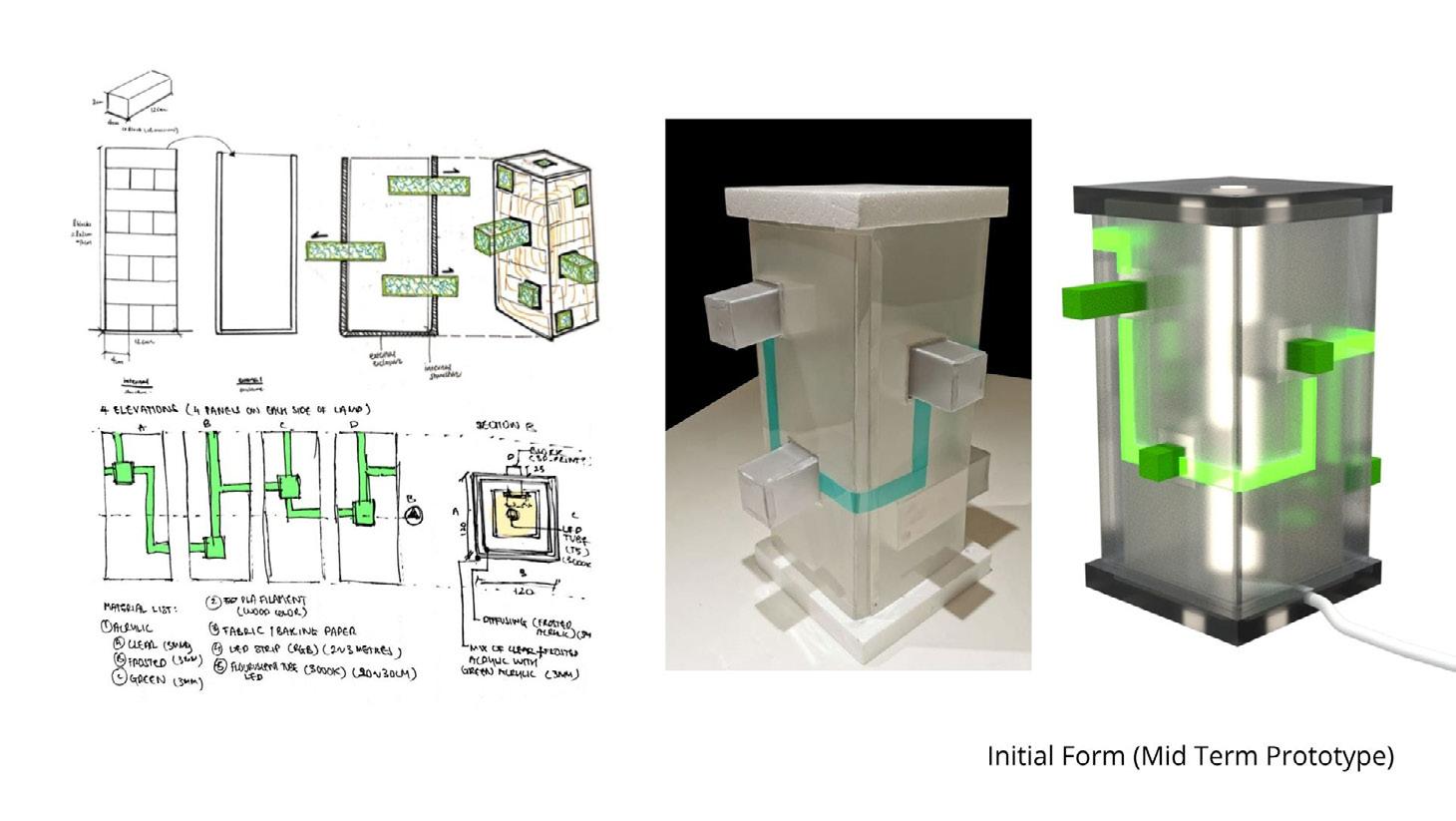

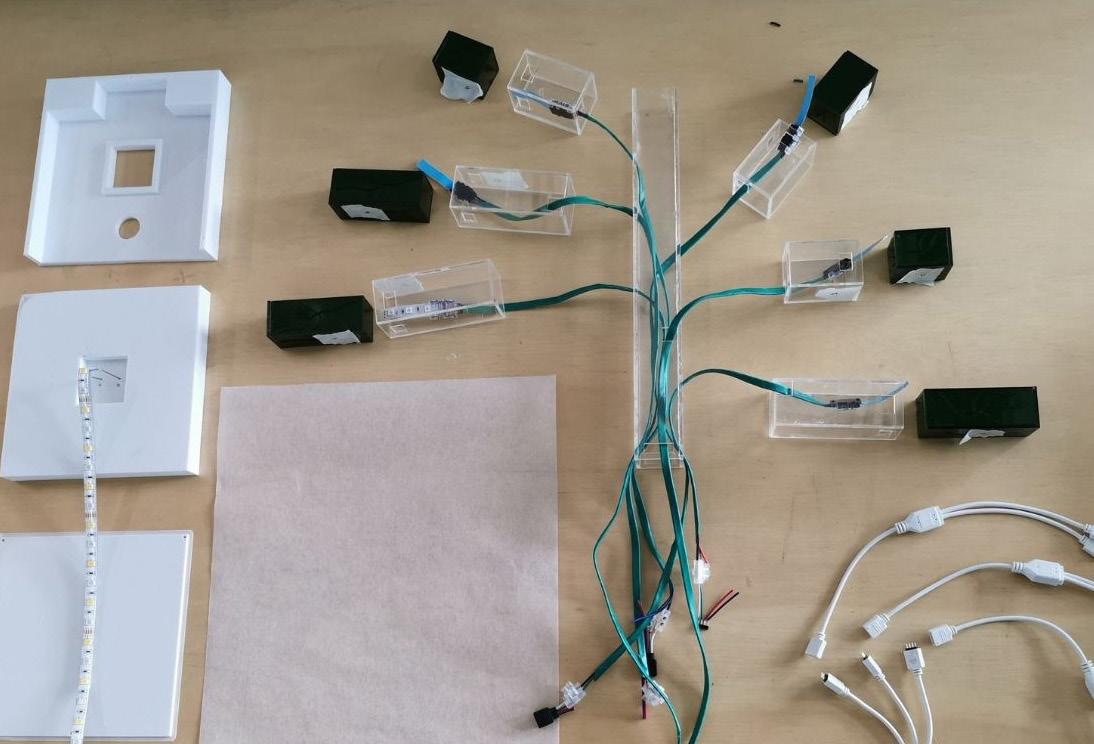

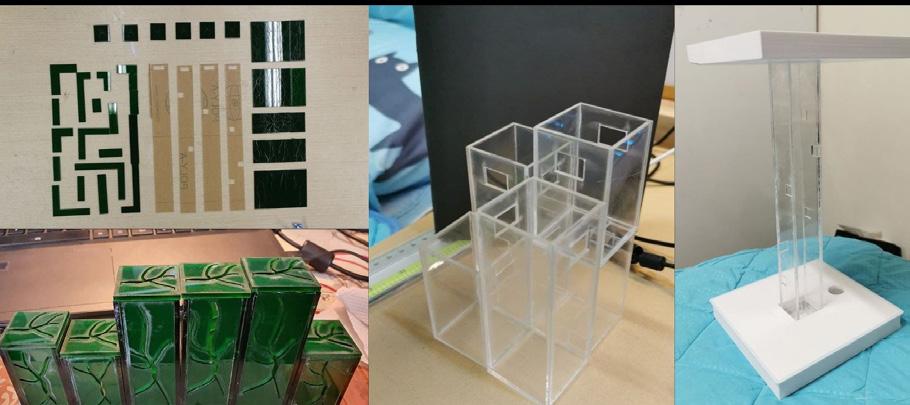






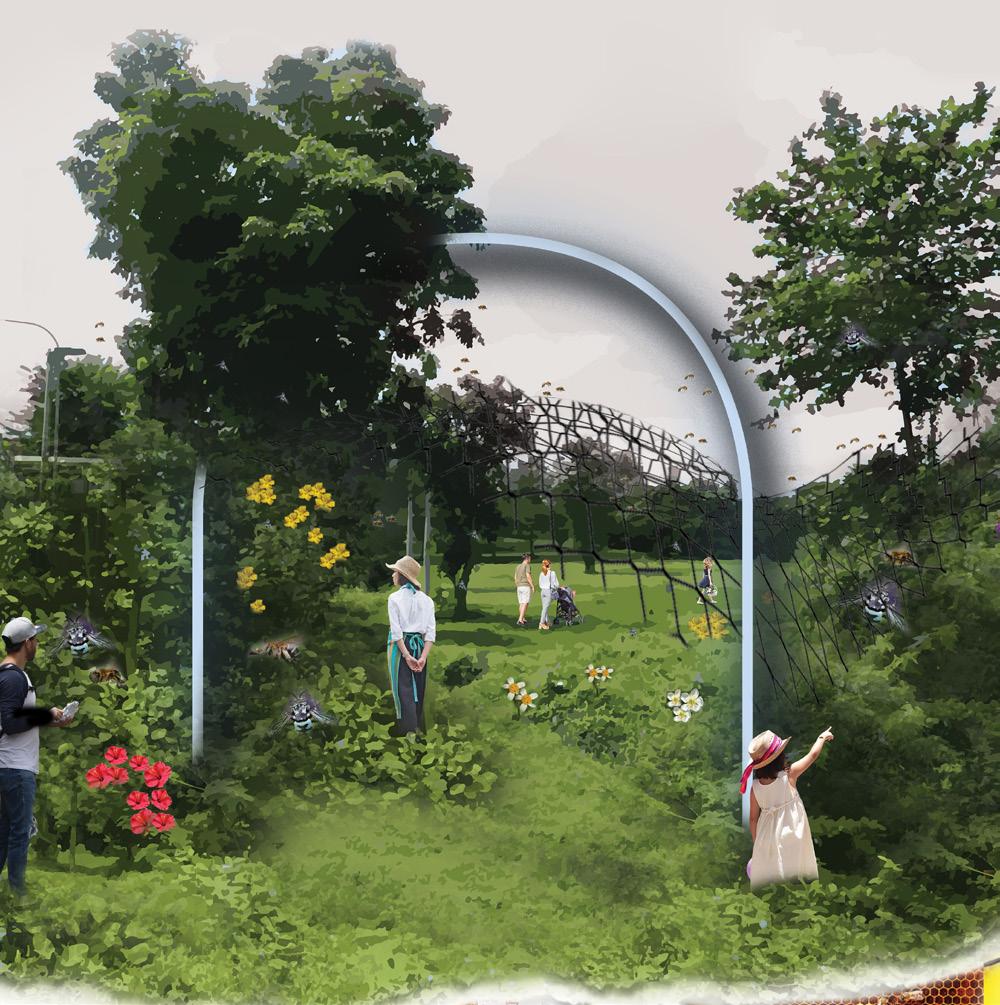

LANDSCAPE, PARK
DESIGN OPTION STUDIO I : URBAN FOREST

LOCATION: ALEXANDER WOODLANDS, SINGAPORE
TYPOLOGY: LANDSCAPE, PARK
Re-Growth as part of the Urban Forest Option Design Studio was an opportunity to study and research ecological processes and practices, specifically looking at Alexandra Woodlands as the site. My team selected the species of bees to look into and research further as a specific target species to help re-introduce into this site due to their imperative ecological service in which they provide and the lacking numbers in the area.
In order to this, we studied sun and water runoff in our site mapping as well as understanding their ecological behaviour, specifically with flora and fauna as their main food source. Thus our goal would be to create an urban infastructure which could help proliferate the growth of plants which would not only increase food supply for bees but create this supercharged park for humans as well.
Tactics of surface folding and plant swatches were thus employed in this strategy to create to produce this terracing effect across the park which can be seen in our speculative section.



NEW PARK TRAILS I SPECULATIVE SECTION

LANDSCAPING STRATEGY I 2D TACTIC & VISUALIZATION
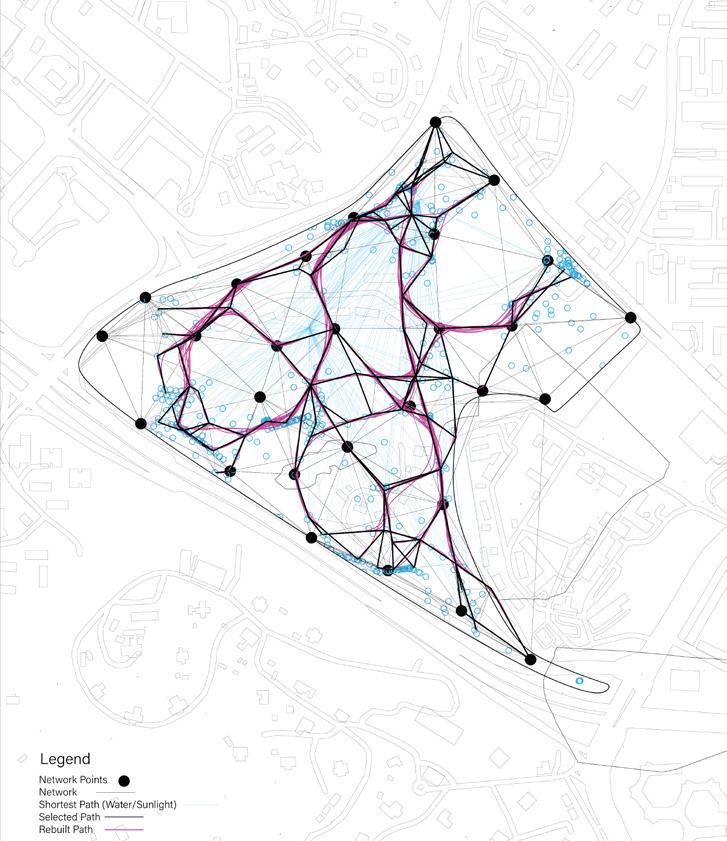
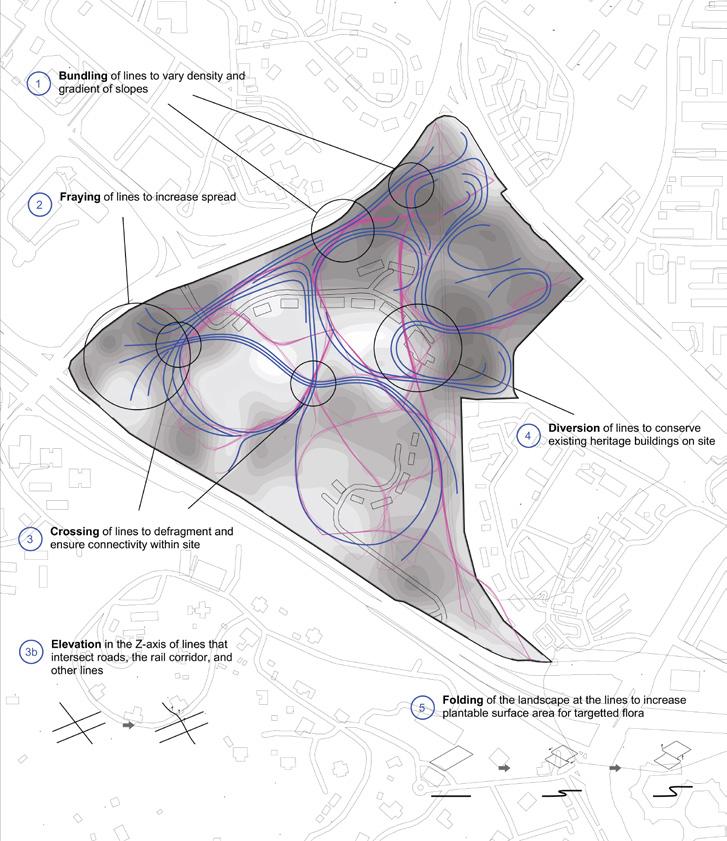
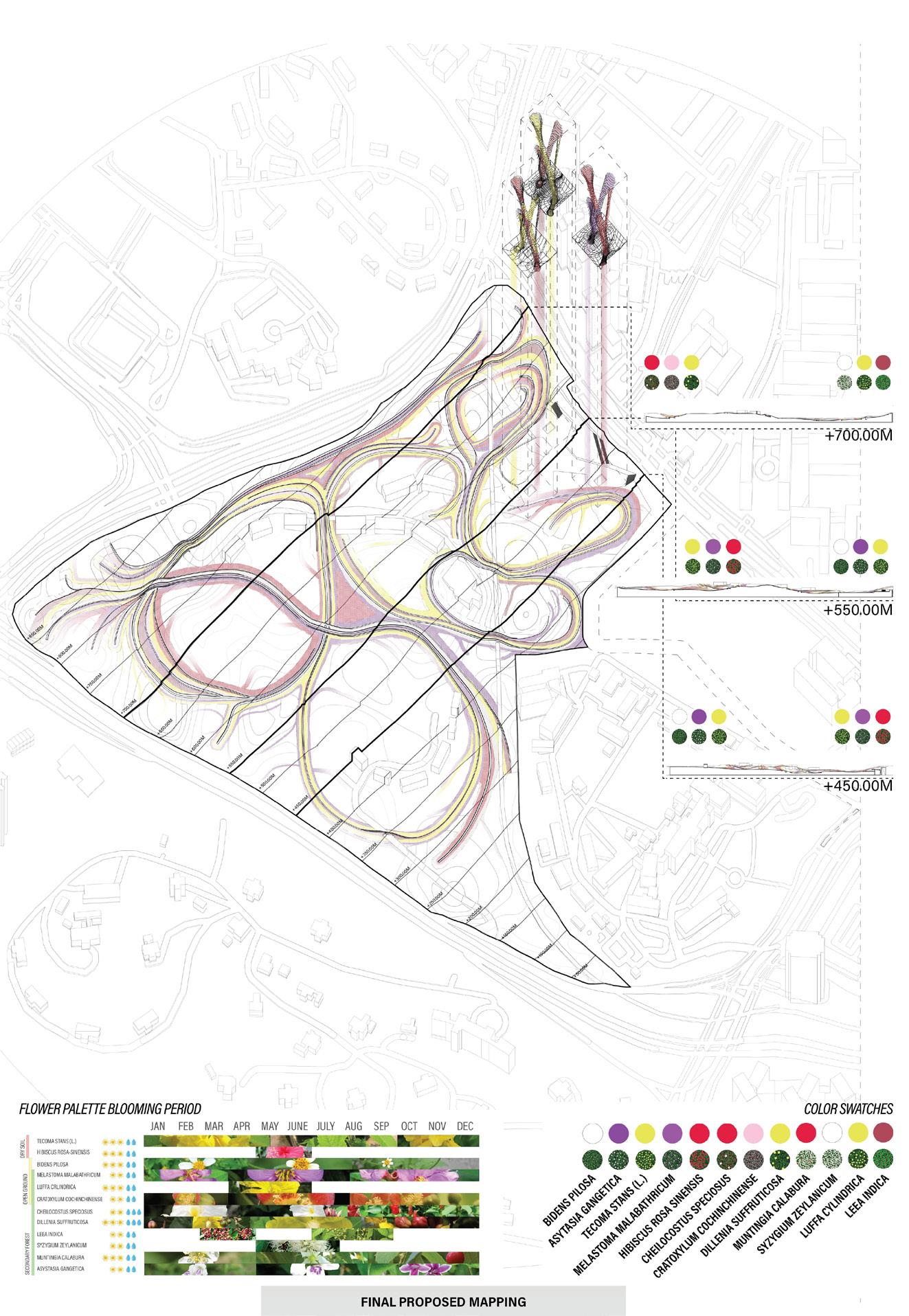



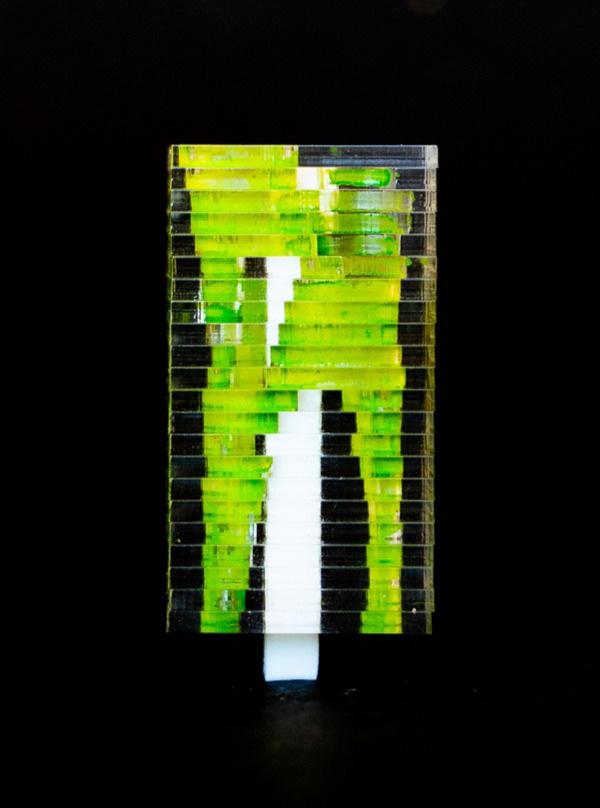
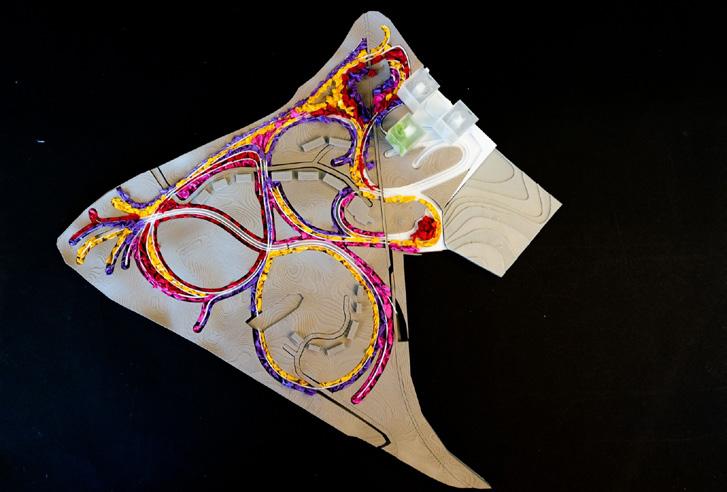


LOCATION TYPOLOGY STUDIO TEAM

ESPLANADE PARK, SINGAPORE MUSEUM
CORE STUDIO I
INDIVIDUAL
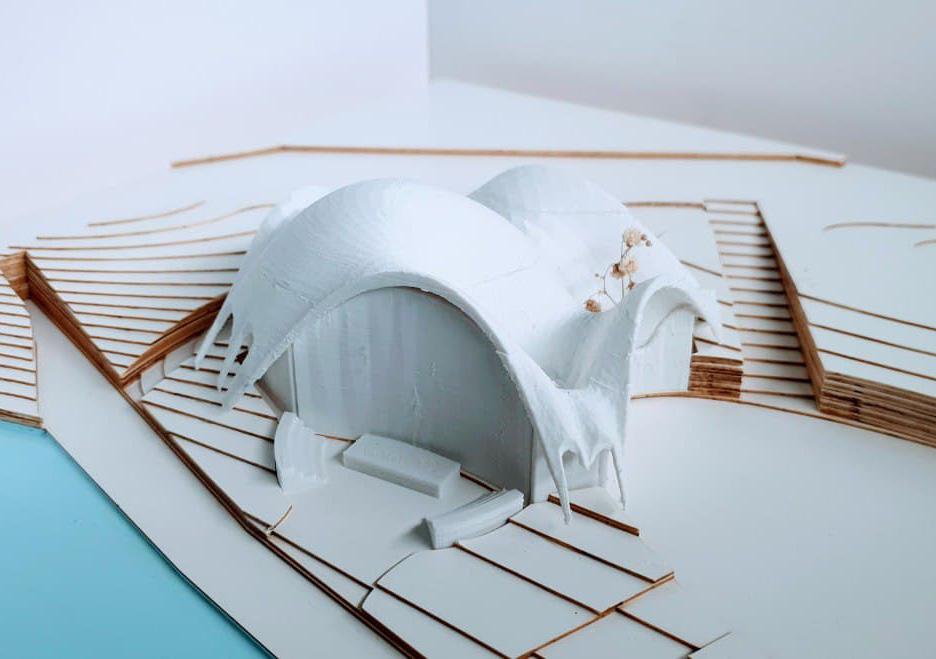
LOCATION: ESPLANADE PARK, SINGAPORE
TYPOLOGY: MUSEUM
A new MoMA (Museum of Modern Arts) created to show the possibility of a single surface facade that provides a new form of space for modern art.
‘Tendere’ inspired by the works by Chiharu Shiota as well as her works with thread, creating these installations of memory through thread. An intricate network that is anchored to objects on ground.
These threads held by forces of compression and tension inspired me to reasearch on tensile surfaces. Thus through the Grasshopper plugin, Kangaroo, a tenslie surface based on anchor potints and a boundary was created for the museum.
QUOTES:
Connection is part of our existence, we cannot exist without feeling connected to someone or something! That is why I stopped drawing and painting because I was not comfortable with this art form. Painting as an art form has so much history, but I had the feeling that it was not my own material; it does not belong to my history. I wanted to find the meaning of art, and I knew if I continue to paint, I would only create art for art.
LINKS:

QUOTES:
Counting Memories,
Uncertain Journeys, Mori Art Museum
https://www.chiharu-shiota.com/ https://www.thisiscolossal.com/2019/10/counting-memories-chiharu-shiota/ https://the-talks.com/interview/chiharu-shiota/
Connection is part of our existence, we cannot exist without feeling connected to someone or something! That is why I stopped drawing and painting because I was not comfortable with this art form. Painting as an art form has so much history, but I had the feeling that it was not
Journeys,

FIRST CREATING A BOUNDARY AND ACCESS POINTS FROM THE EXISTING BUS STOP AND WALKWAY. THE SURFACE IS THEN GENERATED USING LEG ANCHORS. CREATING POCKETS OF FLORA WITHIN THE MUSEUM AS ADDITIONAL ANCHORS, CREATES THE UNIQUE FORM FOR THE MUSEUM, AFTER WHICH THE GROUND IS THEN ARTICULATED AROUND IT TO FORM CONTINUOUS PATHS THROUGH THE MUSEUM TO THE SURROUNDING PARK.

THE MUSEUM INCLUDES EXHIBITS SUCH AS THE THREAD INSTALLATION, AN OUTDOOR AMPHITHEATR, DESIGN LABS, GARDEN SPACES AND A CENTRAL EXHIBITION HALL.


COMMERCIAL MIXED-USE

LOCATION: HO CHI MINH, VIETNAM
TYPOLOGY: COMMERCIAL MIXED-USE
The Sun Tower project was a mixed use commercial tower with podium retail levels as well as office levels above. I was tasked to help with much of the concept presentations including modelling, reference and mood boards, collage and renders.
Renders included typical interior spaces of lift lobby and washroom. Using Sketchup and Enscape, I learnt not just technically, but understanding materials and lighting, as well as workflow in developing various scenes.
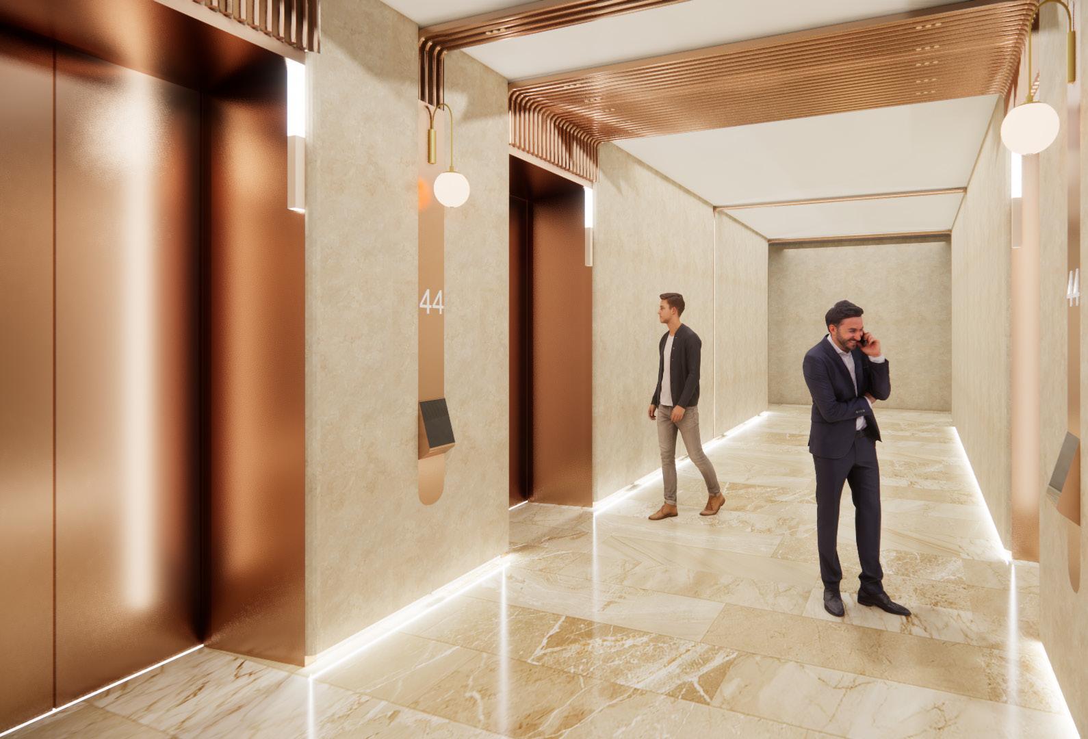

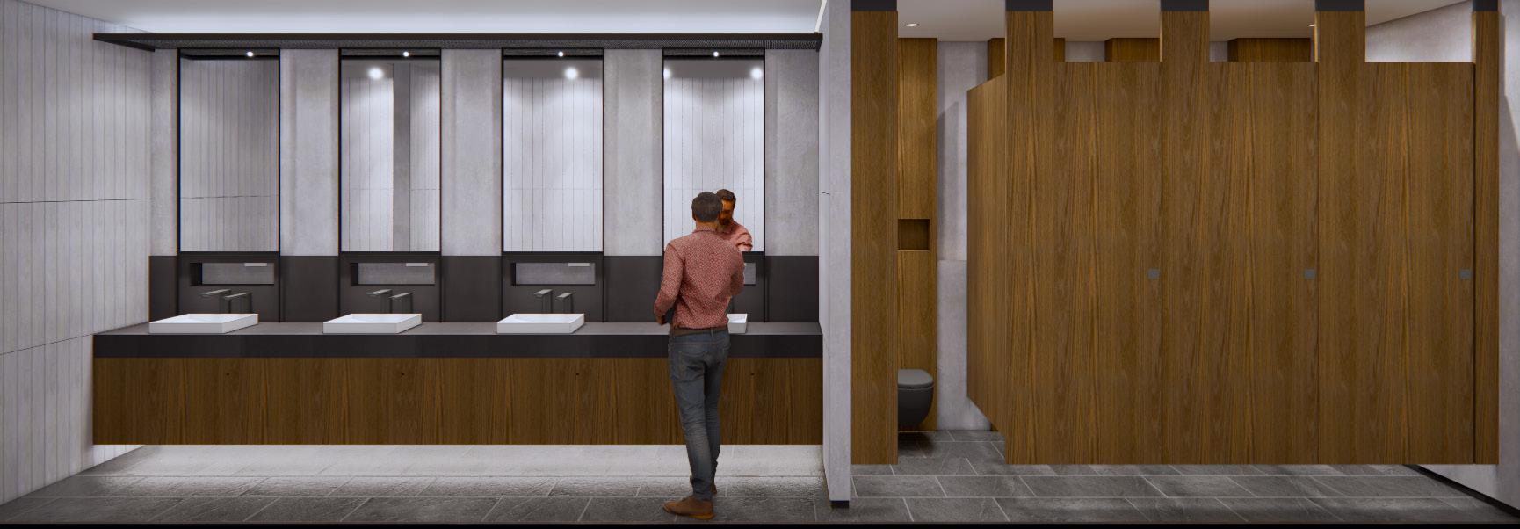






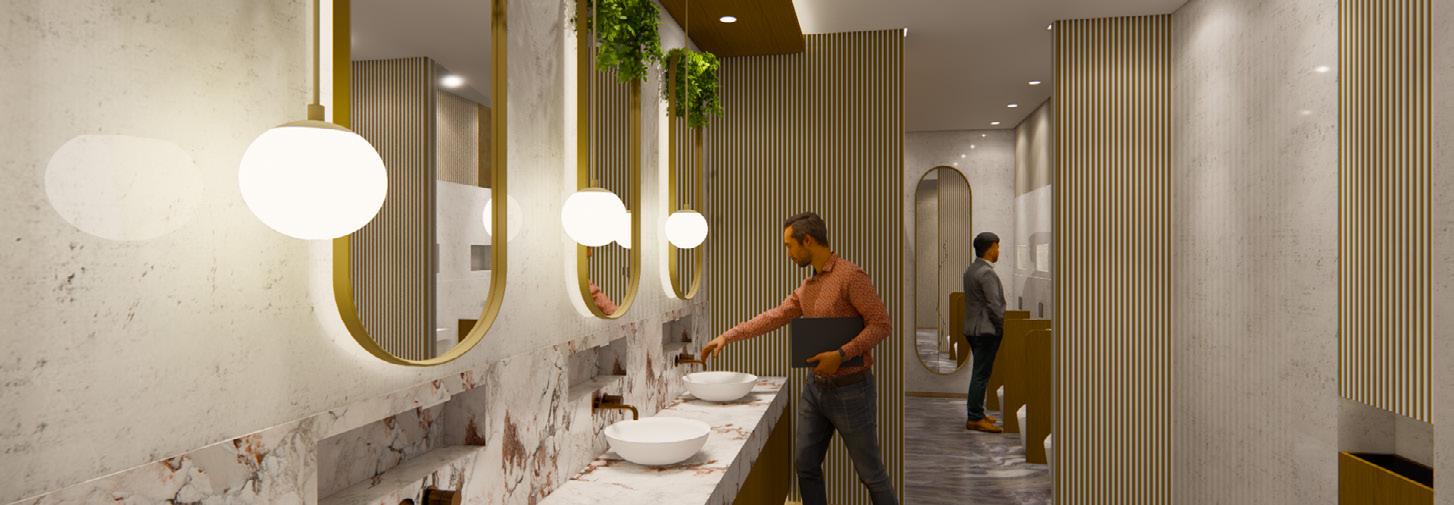


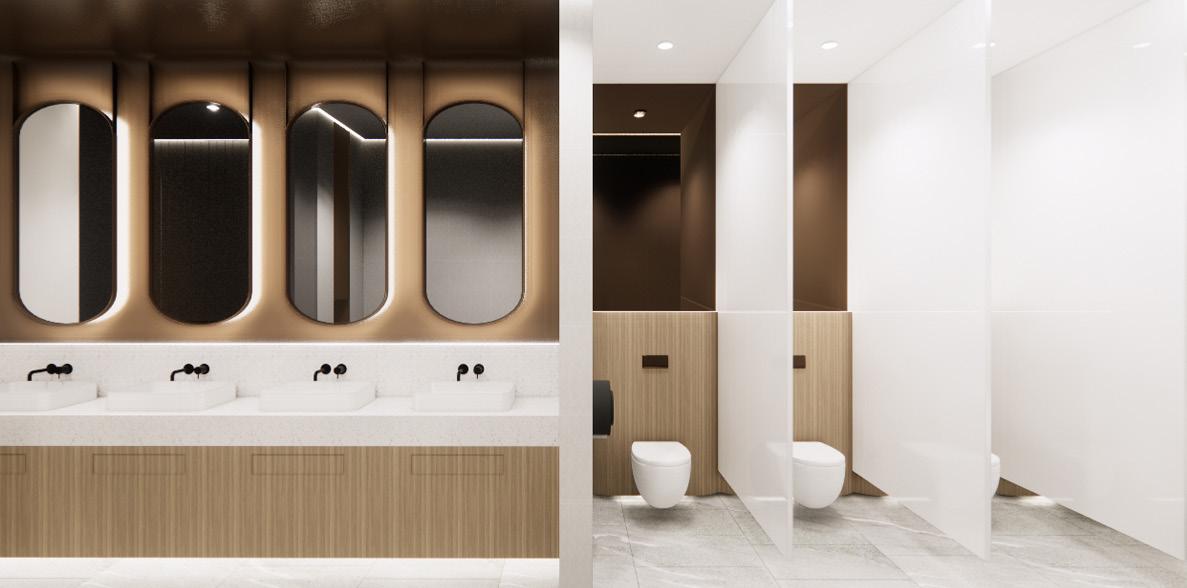

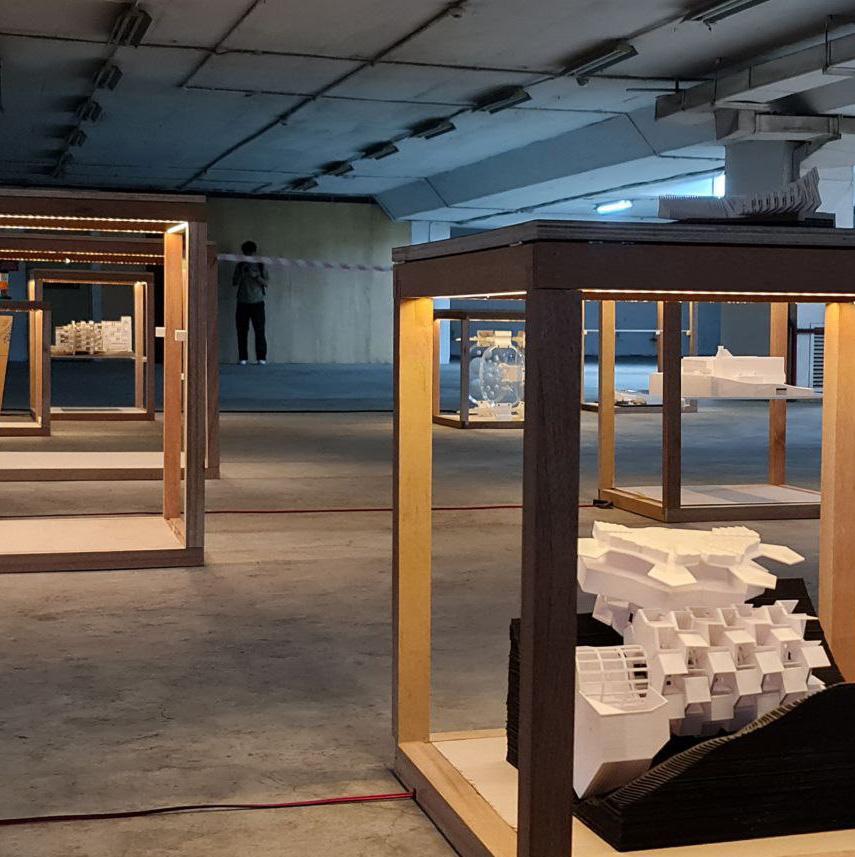
LOCATION TYPOLOGY STUDIO TEAM

PARKLANE MALL, SINGAPORE EXHIBITION
ARCHITECTURE & SUSTAINABLE DESIGN (ASD) GRADSHOW COMMITTEE

LOCATION: PARKLANE MALL, SINGAPORE
TYPOLOGY: EXHIBITION
Perspectives, the eighth iteration of SUTD’s Architecture & Sustainable Design (ASD) Gradshow, is a consolidation of the works by B.Sc (ASD) students from the Class of 2022. It is a glimpse into how their perspectives of Architecture was formed and their take on architecture briefs.
It is also an ongoing conversation with you, the audience, on your thoughts and perspectives on what Architecture is, can and will be as you explore and understand the thoughts behind every project and idea.
The exhibition explores the use of the simple cube to create a module that allows for the model and posters of various projects to be displayed while posing questions to the public to imagine what Architecture could be.
INSPIRATION I CUBE MODULE (EXHIBITION PLAN, MODULE ELEVATION)





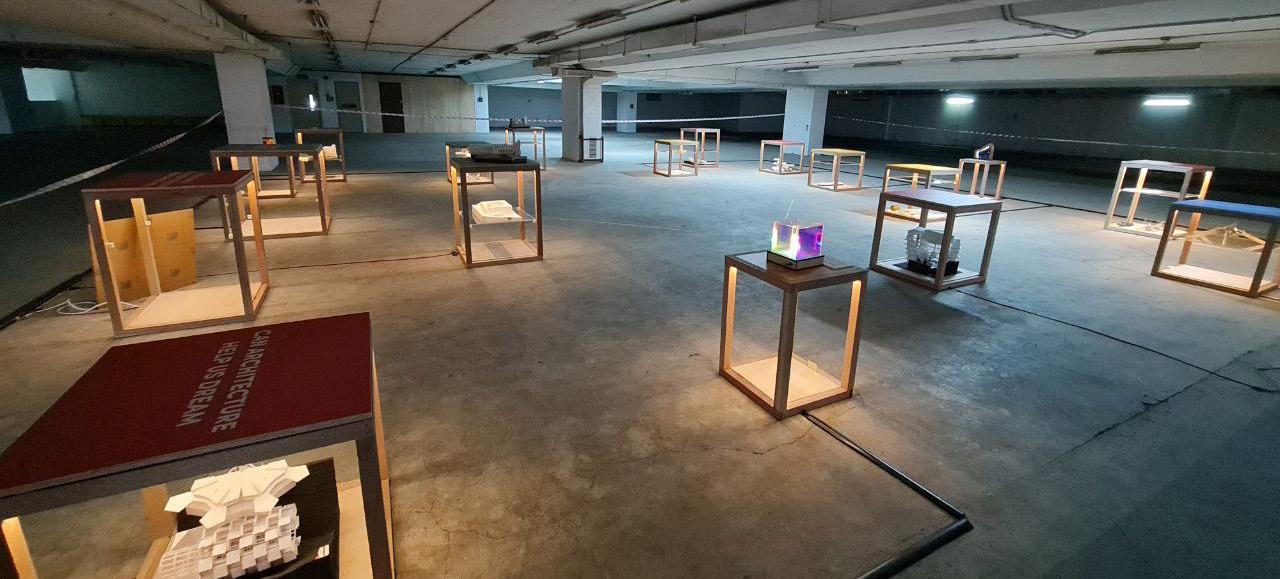




EU TONG SEN, CHINATOWN, SINGAPORE LIGHT-UP, FESTIVAL SUTD

LOCATION: EU TONG SEN, CHINATOWN, SINGAPORE
TYPOLOGY: LIGHT-UP FESTIVAL
2021’s Chinese New Year street light up at both Eu Tong Sen Street and South Bridge Road. Working with Kreta Ayer Community Club, I helped to design the overhangs using Adobe XD, Rhino and Fusion 360 with another of my teammate as well. Together we created the animal overhangs to tell the story of the zodiac race at South Bridge and a series of new year’s greetings and flowers at Eu Tong Sen.
For Eu Tong Sen specifically, we wanted to tell the story of the Ox emerging from a difficult 2020 for many of us and enjoying the harvest and success in the new year of 2021. Thus the road was segmented into 3 phases: Sow, Harvest and Success. Along with the different oxen with carrying the yoke and then bringing in fruits and gold ingots, the flower overhangs also accompany it with the 3 flowers: cherry blossoms, orchids and mandarin oranges with the complementary colored poles on the sides.
Through this project, I had exposure working at a larger scale that not just affected me but also to bring alive the festive season of Chinese New Year to the larger community.





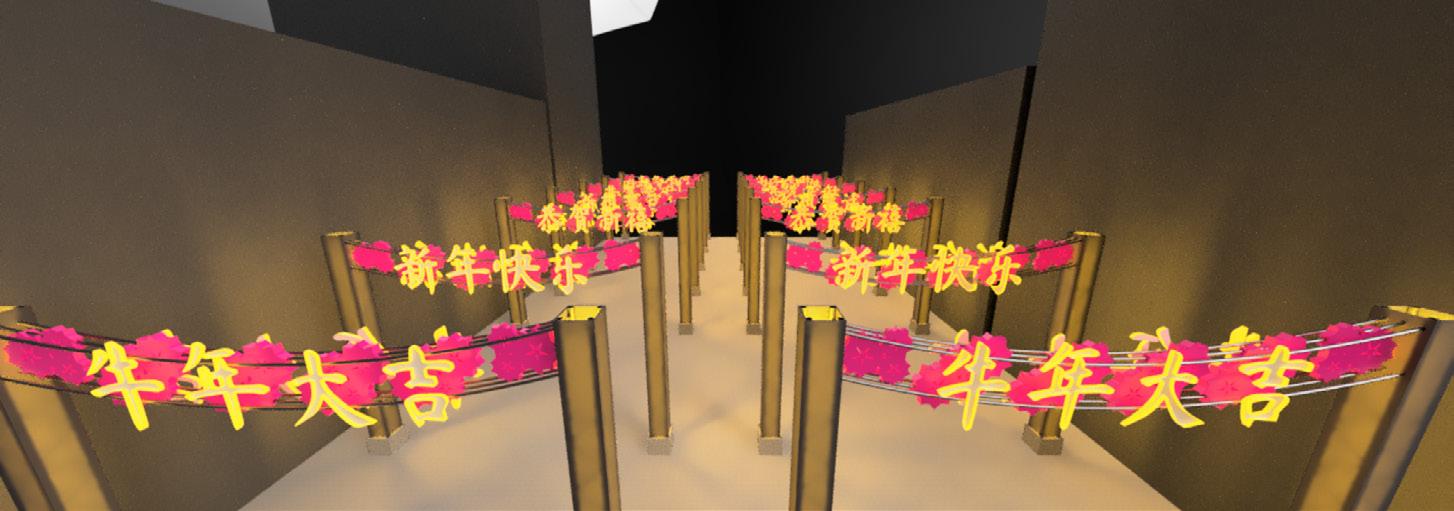

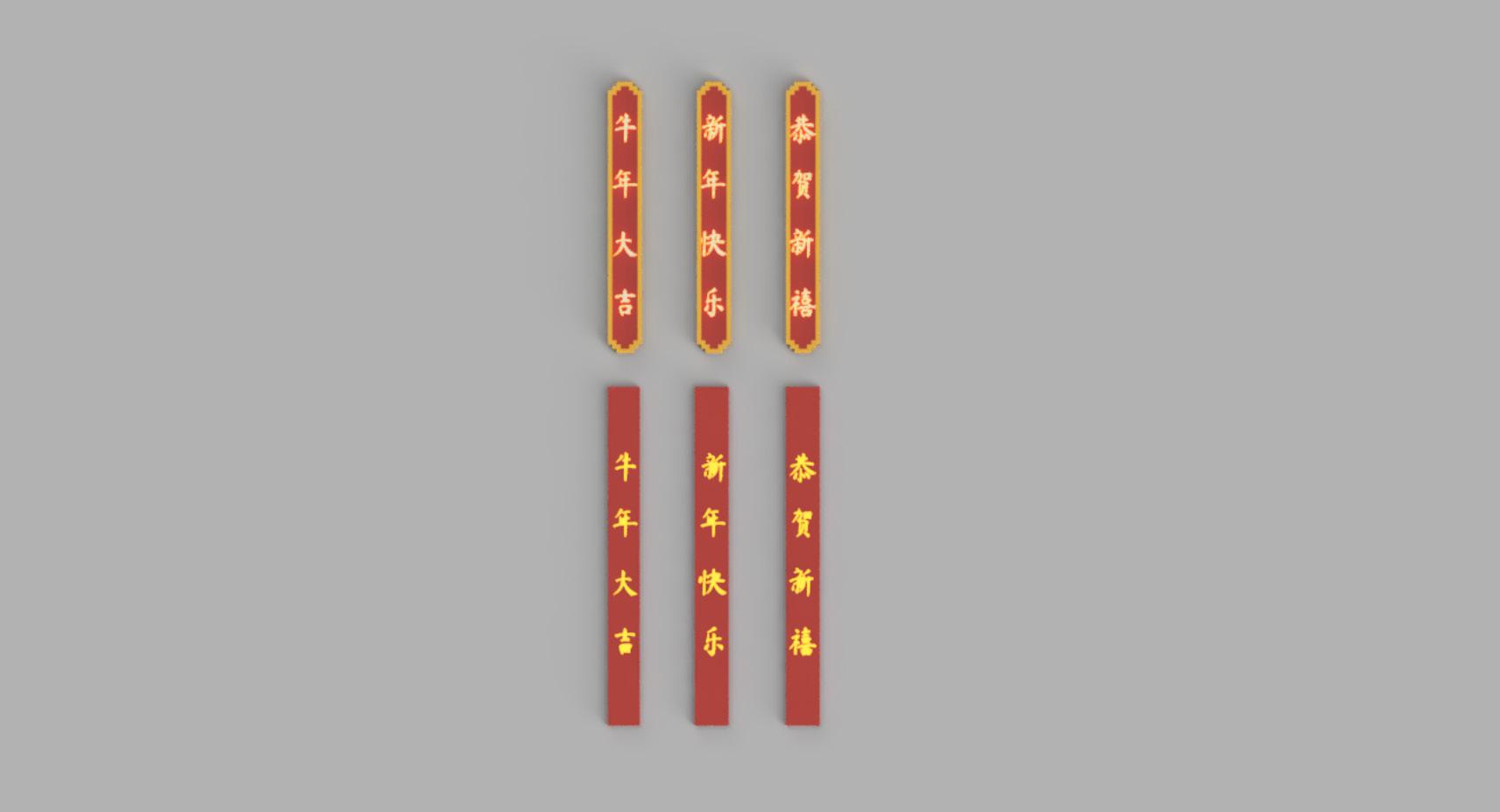



LOCATION TYPOLOGY STUDIO TEAM


LOCATION: TAMPINES & SEMBAWANG, SINGAPORE TYPOLOGY: INTERIOR DESIGN
Exploring the software Blender while helping to re-design areas of my friends’ apartments in Singapore (Tampines & Sembawang) allowed me to see the rendering capabilities of Blender in the field of Architecture & Interior Design.


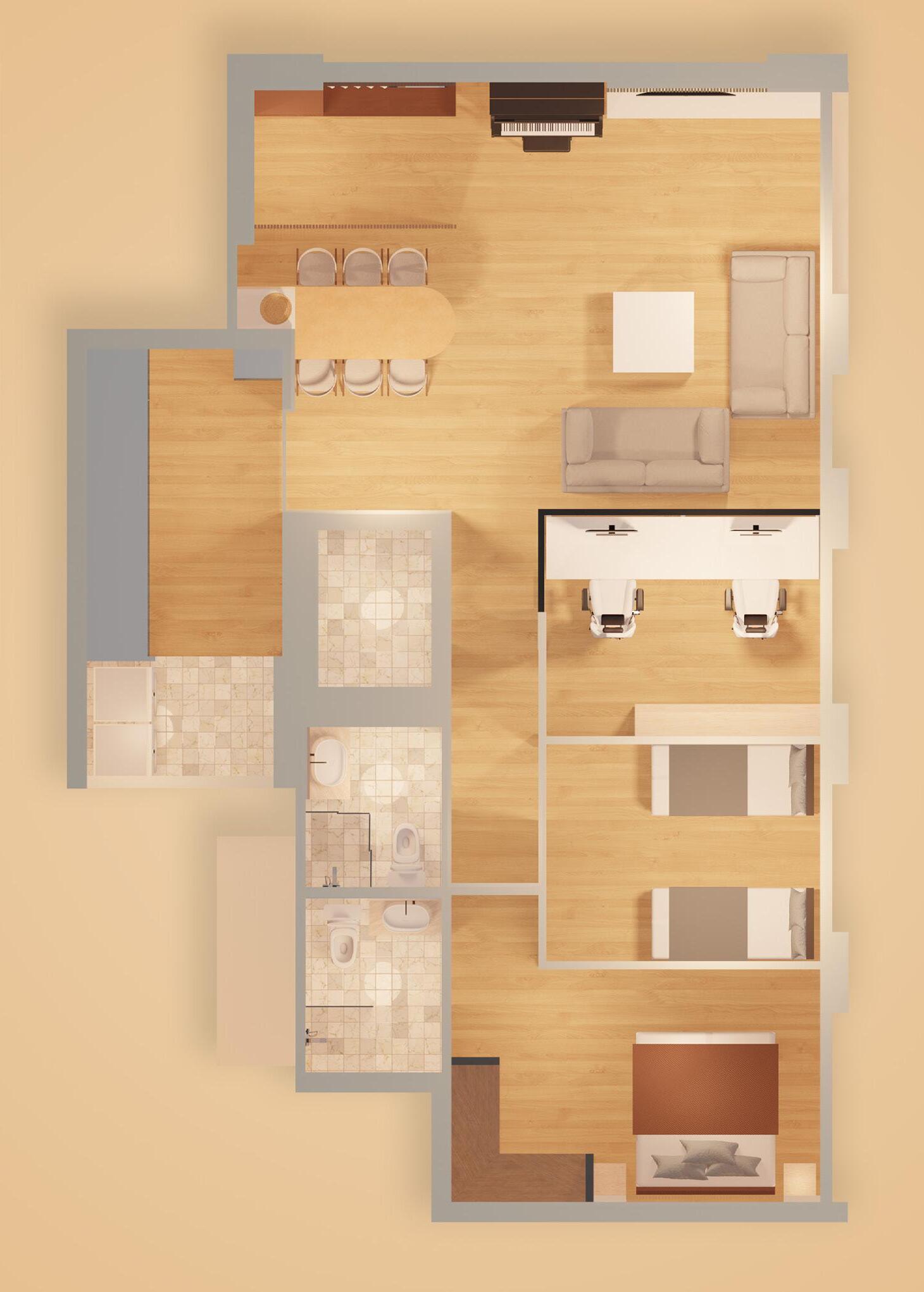


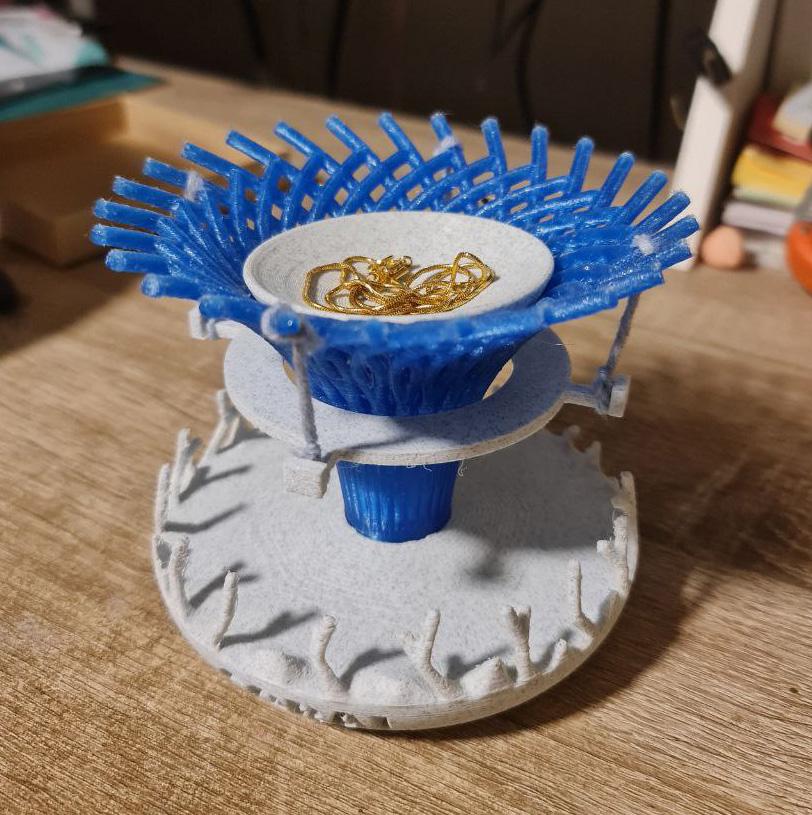

SINGAPORE
CALENDAR / JEWELLERY HOLDER
INDIVIDUAL
INDIVIDUAL
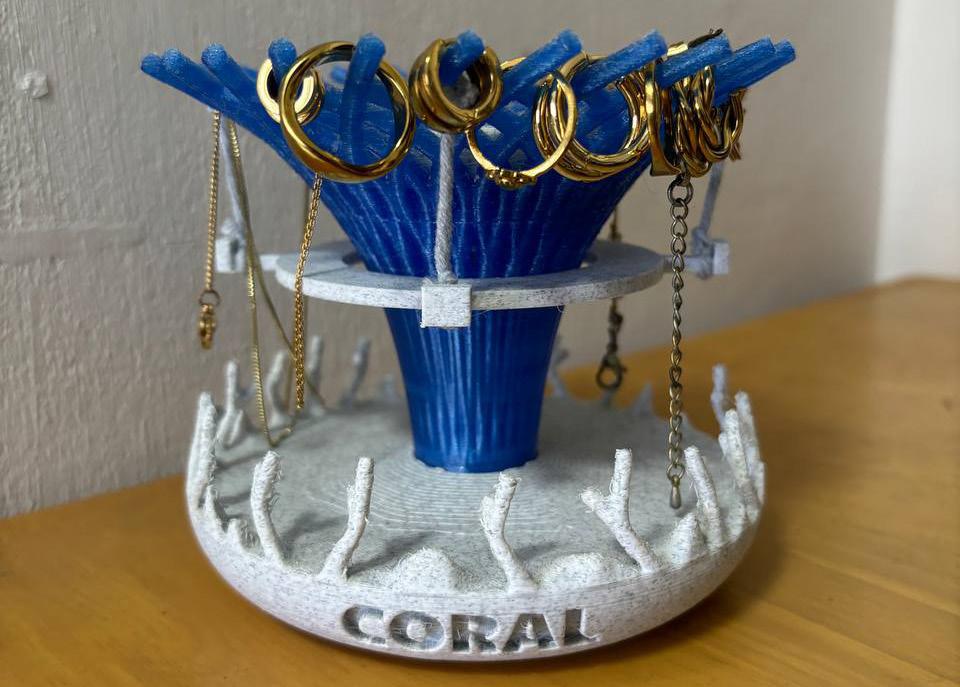
LOCATION: SINGAPORE
TYPOLOGY: JEWELLERY HOLDER / CALENDAR
3D-printed crafts, designed for various functions such as holding jewellery as well as a calendar display with ocean animals. This passion project combined many different hobbies such as 3D-printing, modelling and love for ocean animals and ecology to create unique gifts and crafts.
The jewellery holder takes reference from the “Super-trees” found at Gardens by the Bay as well as the OCBC Treetop Walk while the base is skirted with corals.
The Calendar brings in the style of the game, “Stardew Valley” with it’s retro fonts and icons with illustrations of various sea creatures to create an Ocean Calendar.
JEWELLERY HOLDER I EXPLODED ISOMETRIC DRAWING


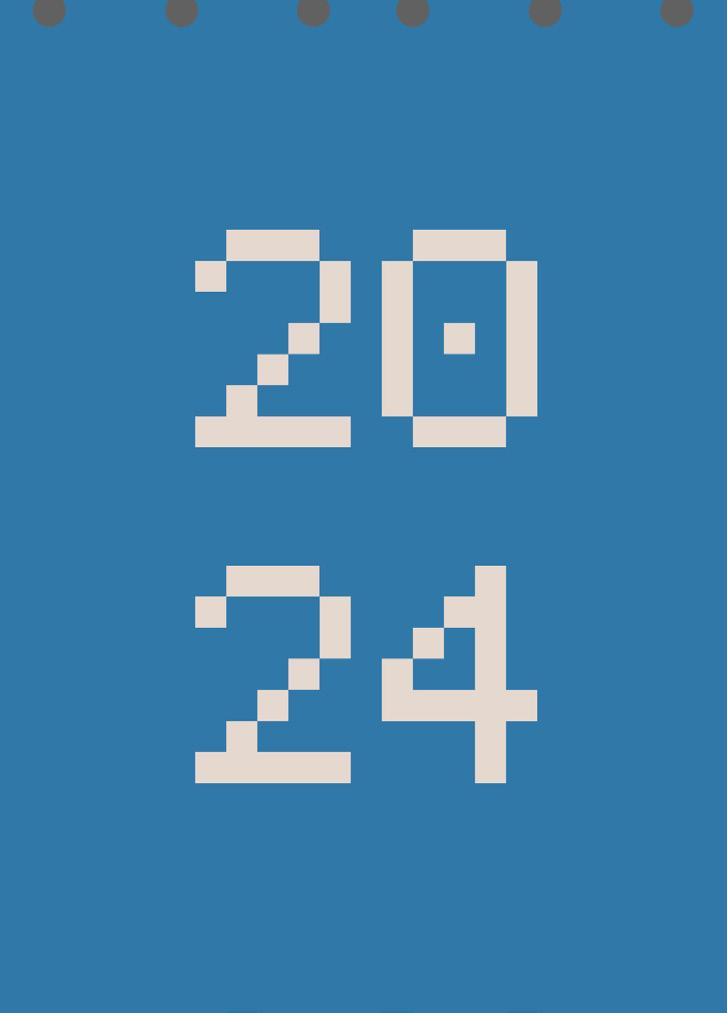

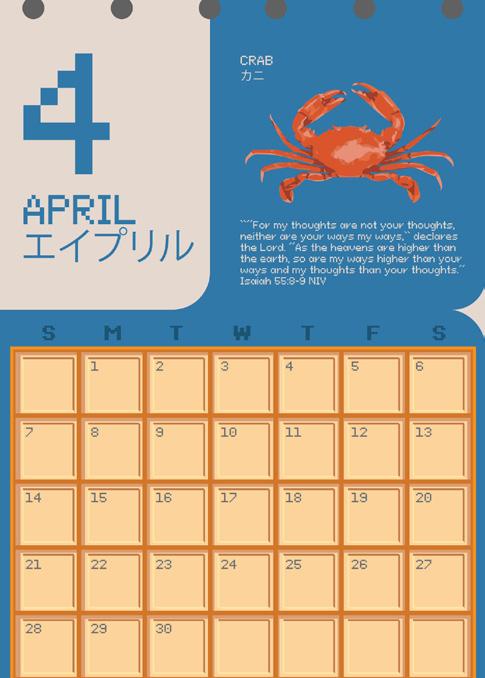





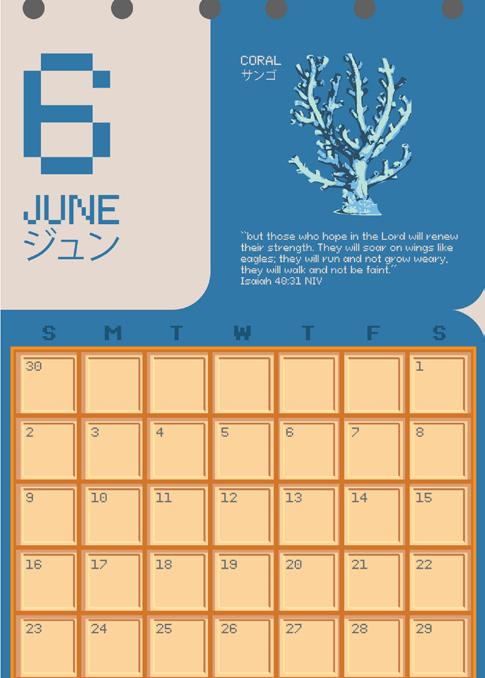

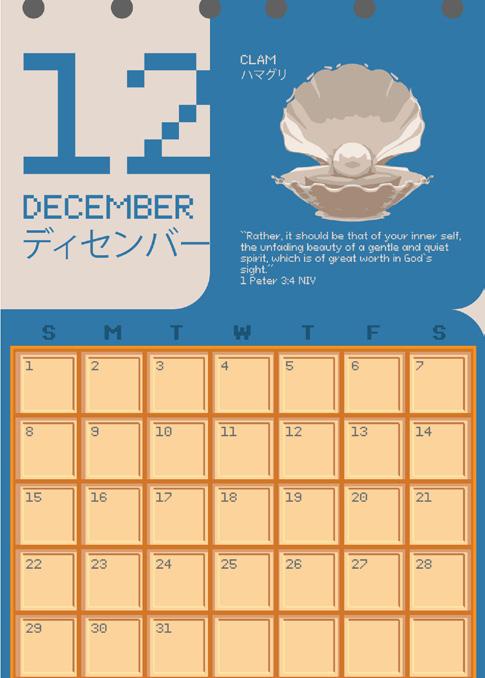
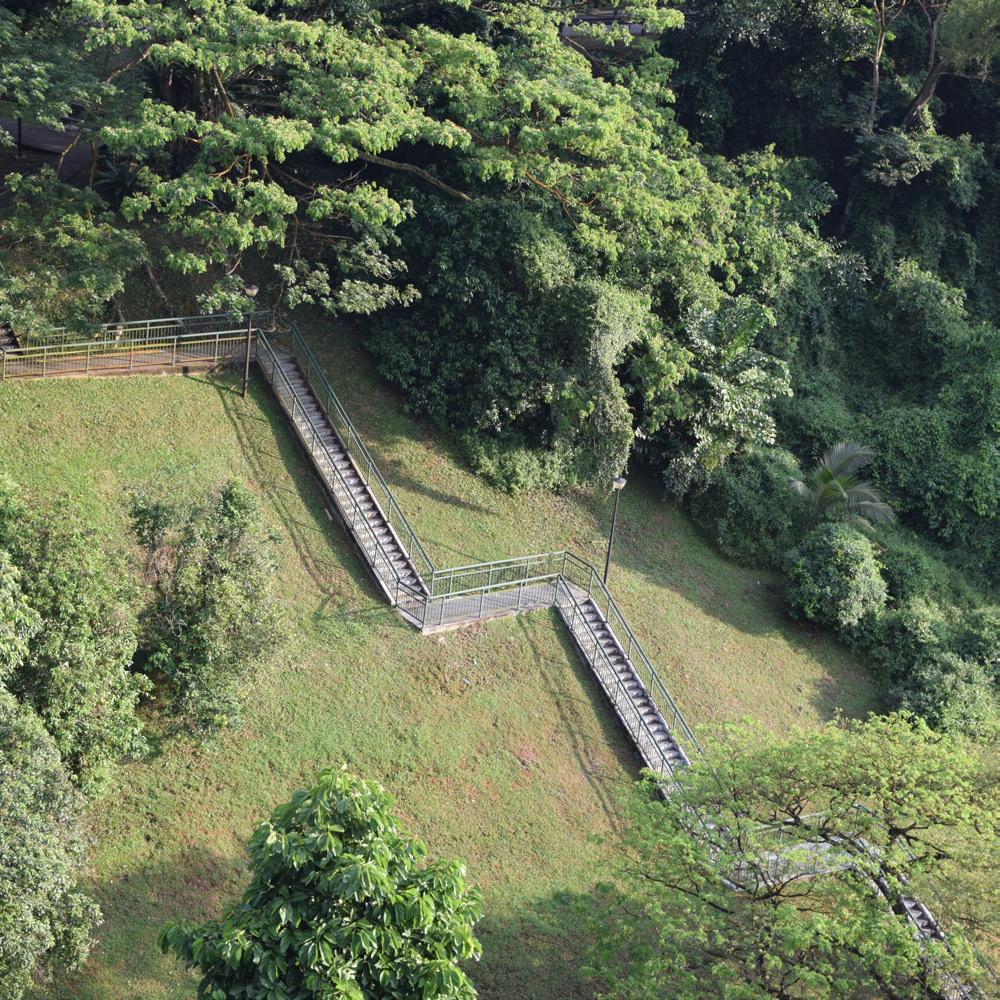
LOCATION TYPOLOGY STUDIO TEAM

AUSTRALIA, FRANCE, INDIA , JAPAN, & SINGAPORE
PHOTOGTAPHY
INDIVIDUAL
INDIVIDUAL
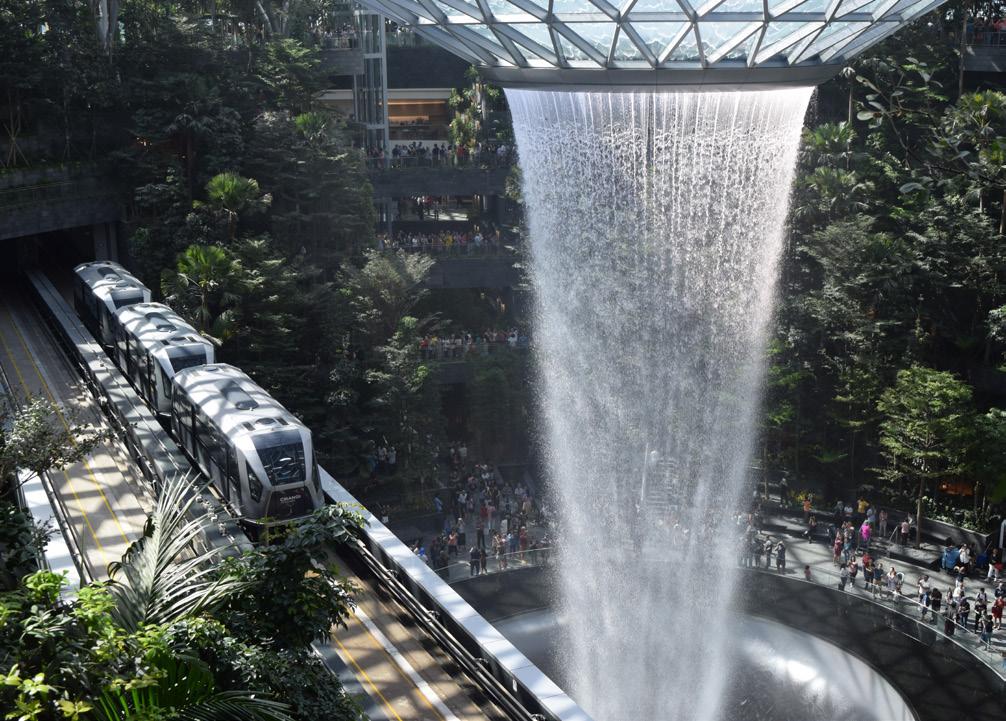
LOCATION: AUS, FR, IND, KOR, JPN, SG
TYPOLOGY: PHOTOGRAPHY
The album showcases memories captured from around the world including Melbourne (Australia), Paris (France), Chennai (India), Seoul (South Korea), Chiba & Tokyo (Japan) and Singapore.
Shot on the Nikon D3300.
