

OPARA PETER
ARCHITECT
PROFILE
Architect with comprehensive experience preparing architectural designs for the full completion of commercial, public and residential buildings. Skilled in applying creativity to design highly appealing, interesting, yet functional designs that engage emotion. Possess a proven ability to lead project teams to successfully deliver agreed upon superior quality solutions
EXPERIENCE
SENIOR ARCHITECT
PROJECT INTERIOR
Nov. 2023 – Present
• Utilized BIM technologies to develop and continuously update 3D models, enhancing project visualization and accuracy.
• Led the preparation and revision of documentation across all architectural phases, including site plans, floor plans, and building sections, improving project efficiency.
• Reviewed and responded to RFIs, shop drawings, and submittals, streamlining processes.
• Coordinated with multidisciplinary, teams to resolve design and technical challenges.
GRADUATE ARCHITECT
SKYLAP CONSTRUCTION
Feb. 2021 – Feb. 2022
• Assisted with creating projects from concept development to the final design phase.
• Handled project visualization from concept development to the final iteration
ARCHITECTURE INTERN
SKYLAP CONSTRUCTION
Jun. 2019 – Sept. 2019
• Assisted senior architects with drafting and revising architectural plans and drawings.
• Collaborated with design team to develop 3D models and presentations.
• Conducted site visits and documented existing conditions for ongoing projects.
CONTACT
petechikezie@gmail.com (234) 7043183061 Lagos, NG.
SKILLS
Architectural design – Interior design – Project presentation –Design visualization – Problem solving – Effective communication EDUCATION
CYPRUS INTERNATIONAL UNIVERSITY, NORTH CYPRUS. 2014 - 2021
B.A ARCHITECTURE
SOFTWARE SKILLS
Beginner – Intermediate Adobe InDesign – Grasshopper –Rhinoceros 3D – Vray – 3DS max –Adobe Photoshop – Revit –Lumion.
Contents
Apartment 001
Commissioned project
This is a sophisticated interior architecture design project that defines modern and luxurious living.
Contemporary Haven
Personal project
This contemporary residence stands as a testament to the fusion of modern design and elegant living.
Wellness Centre
A modern, welcoming health and wellness center that fosters holistic well-
being through innovative space planning
Apartment 002
Commissioned project
Two words, Dark aesthetic… That basically sums it up.
Viscon Suites
Personal project .
Office Remodel
Transformed a dated office space into a modern, collaborative environment designed to inspire creativity and productivity.
The contemporary haven project stands as a modern masterpiece, representing the epitome of comfortable and stylish residential living. The aim is to seamlessly merge the project with the tranquility of its surroundings. The projects fundamental concept revolves around spaciousness, natural light and a harmonious integration with the environment, creating a serene sanctuary for its occupants.
Contemporary Haven Personal Project


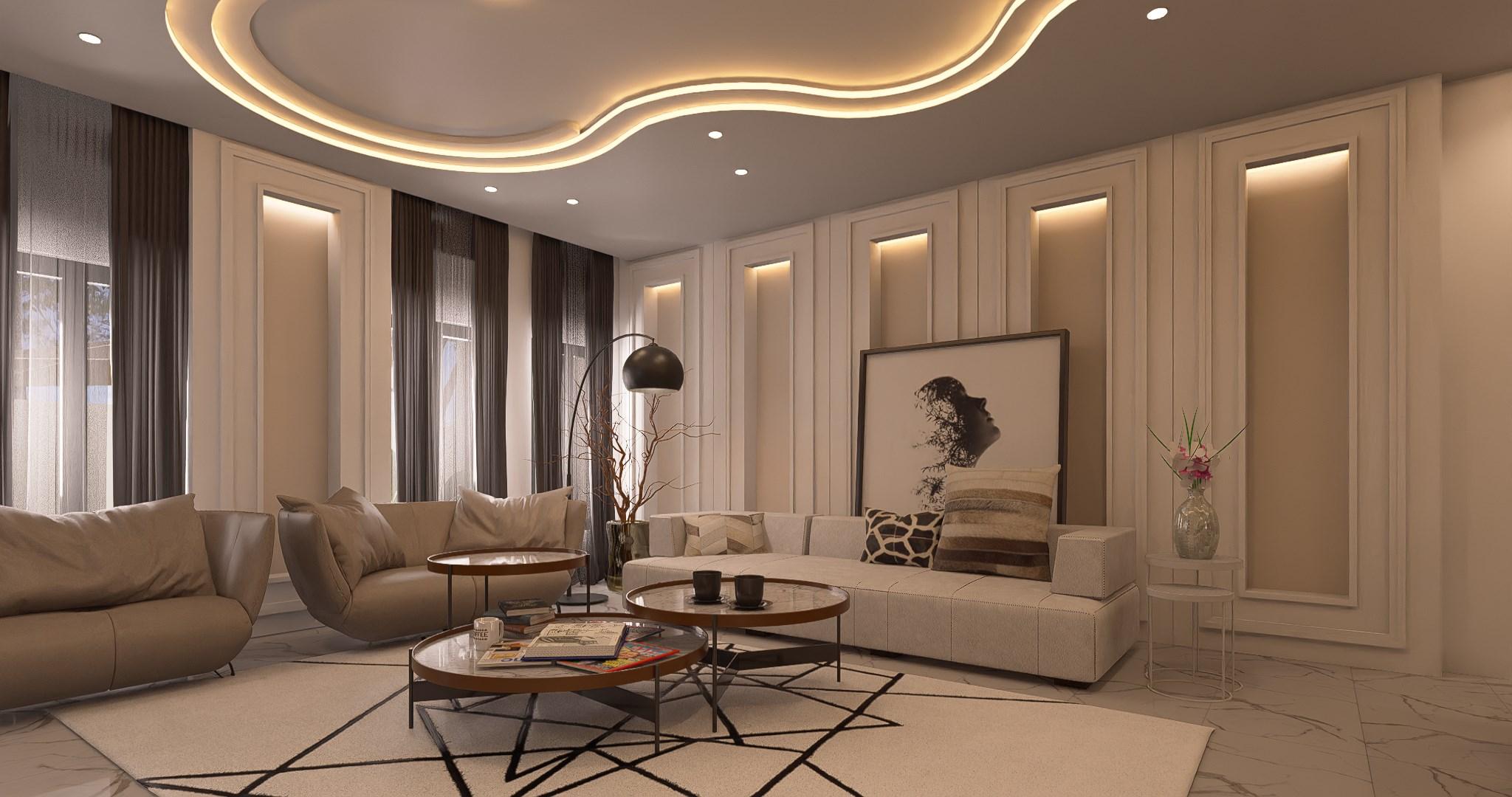
Images created for the visualization of the project
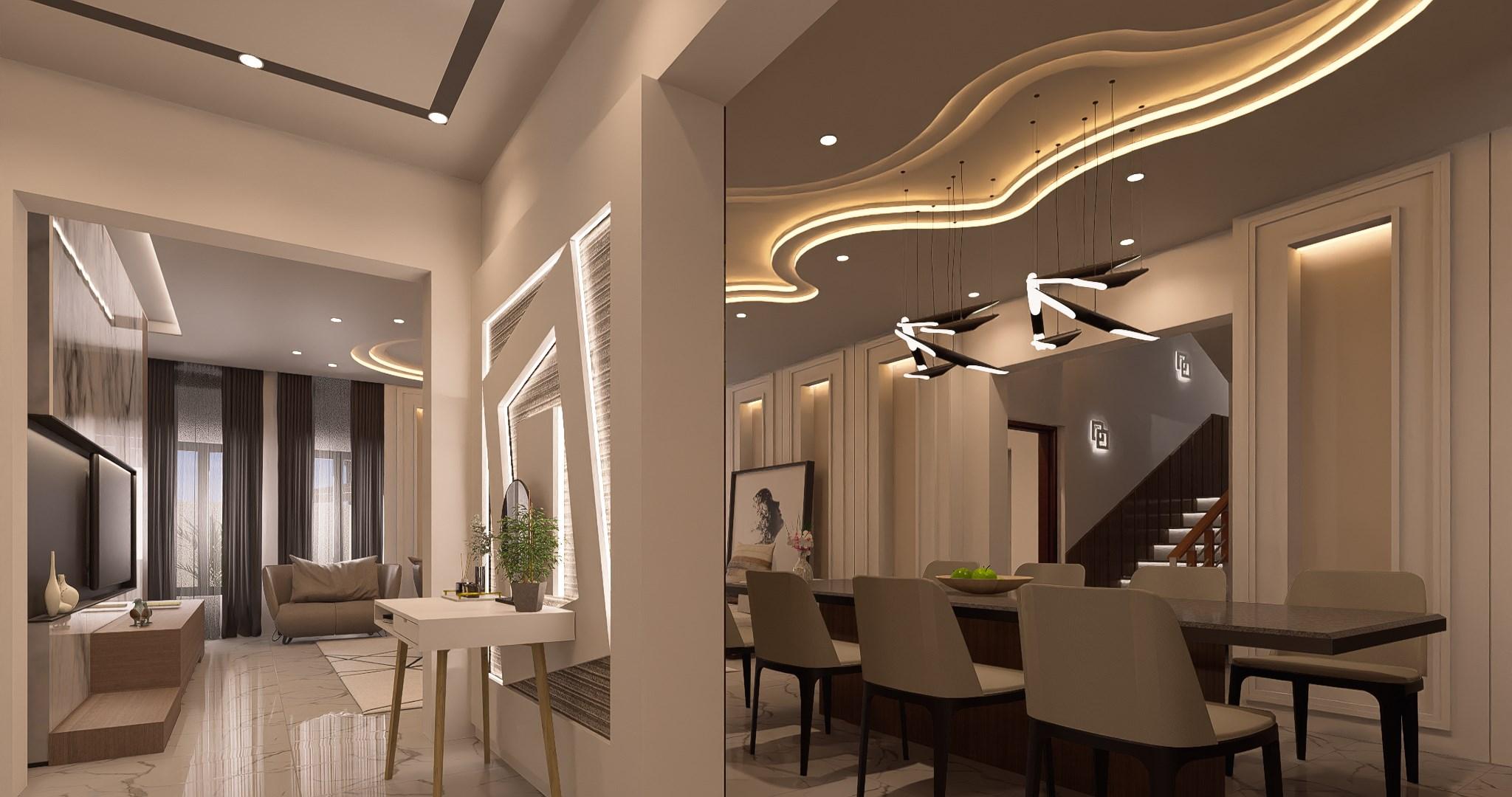
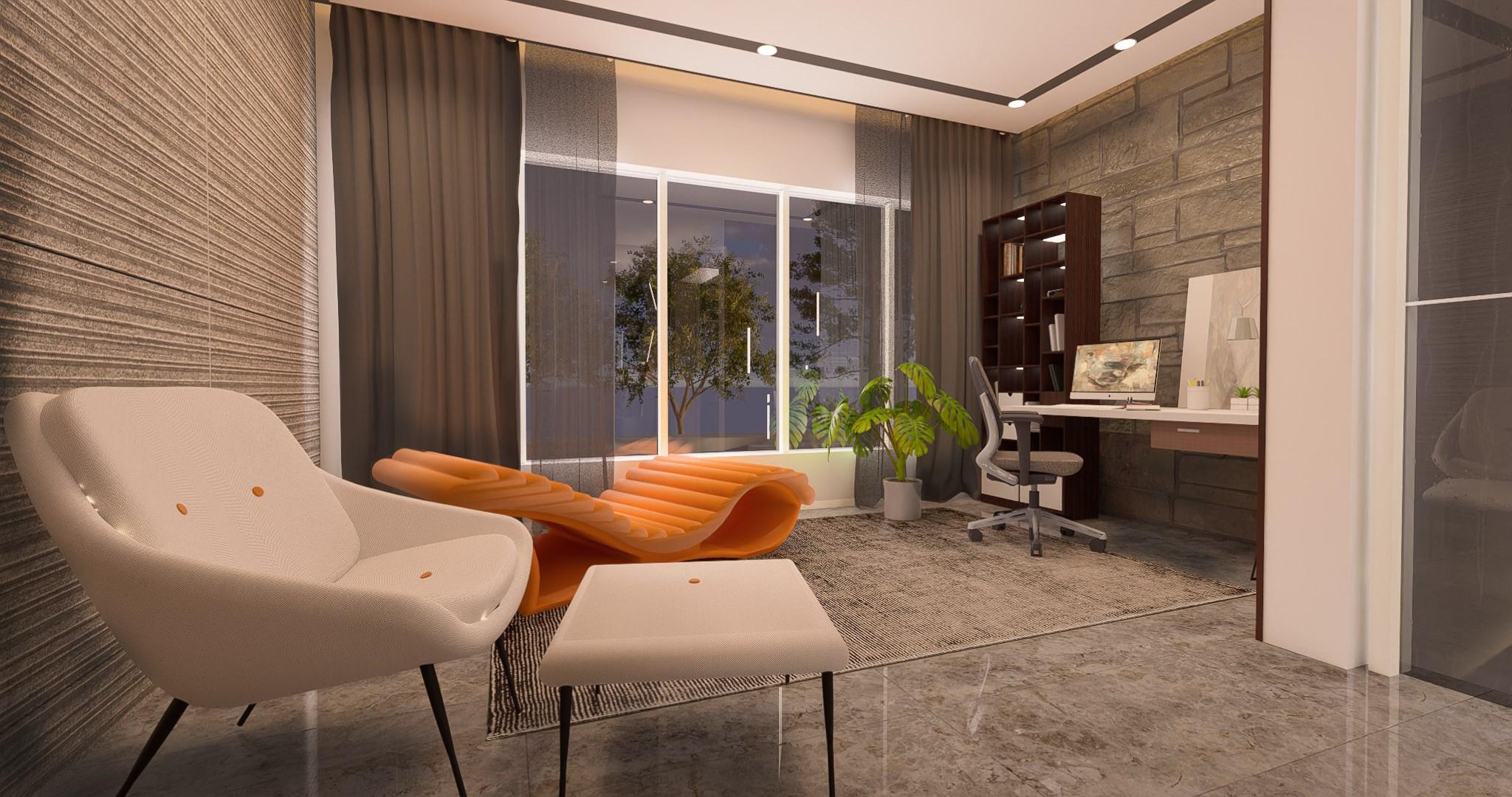
Images created for the visualization of the project
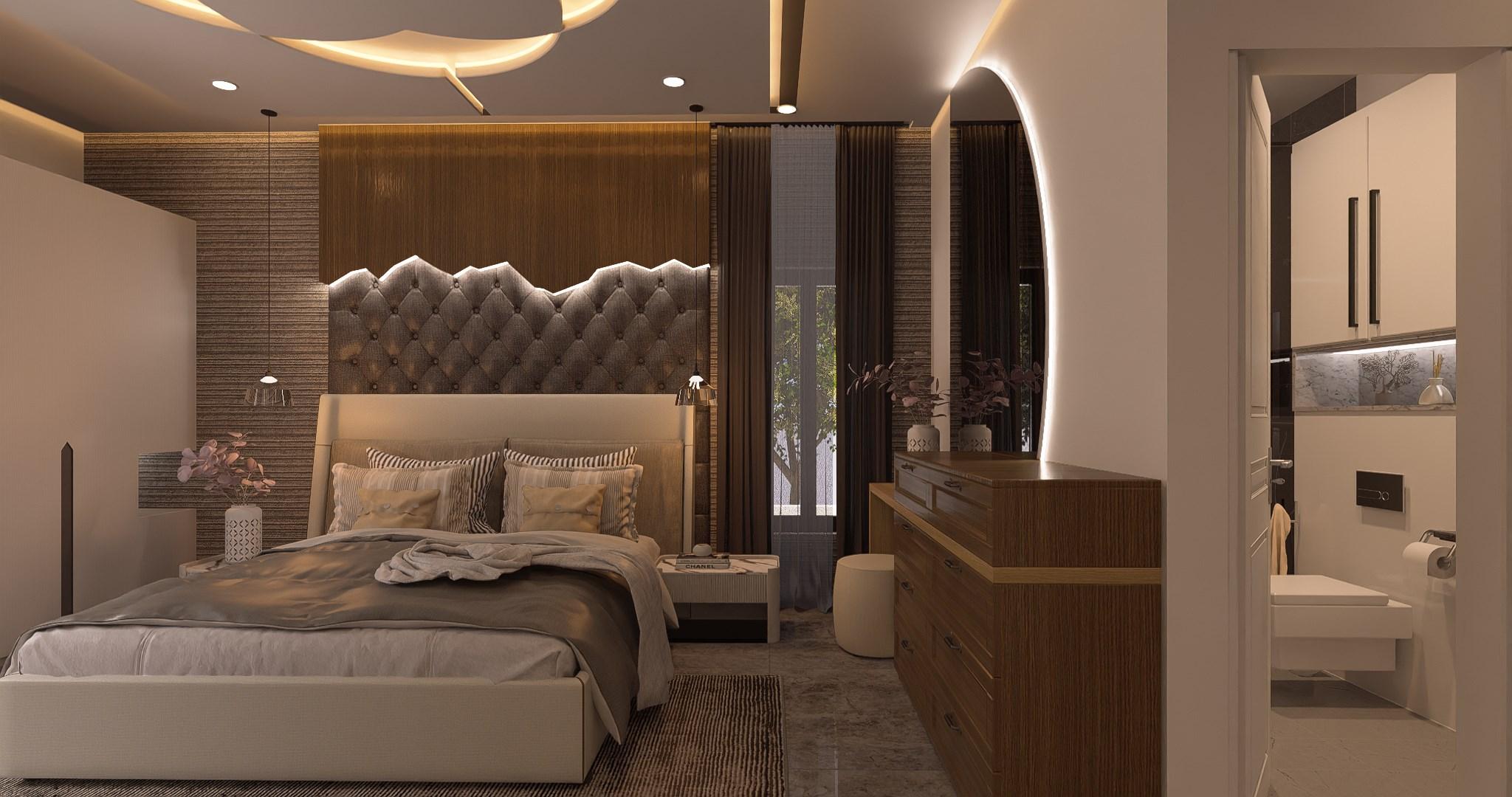
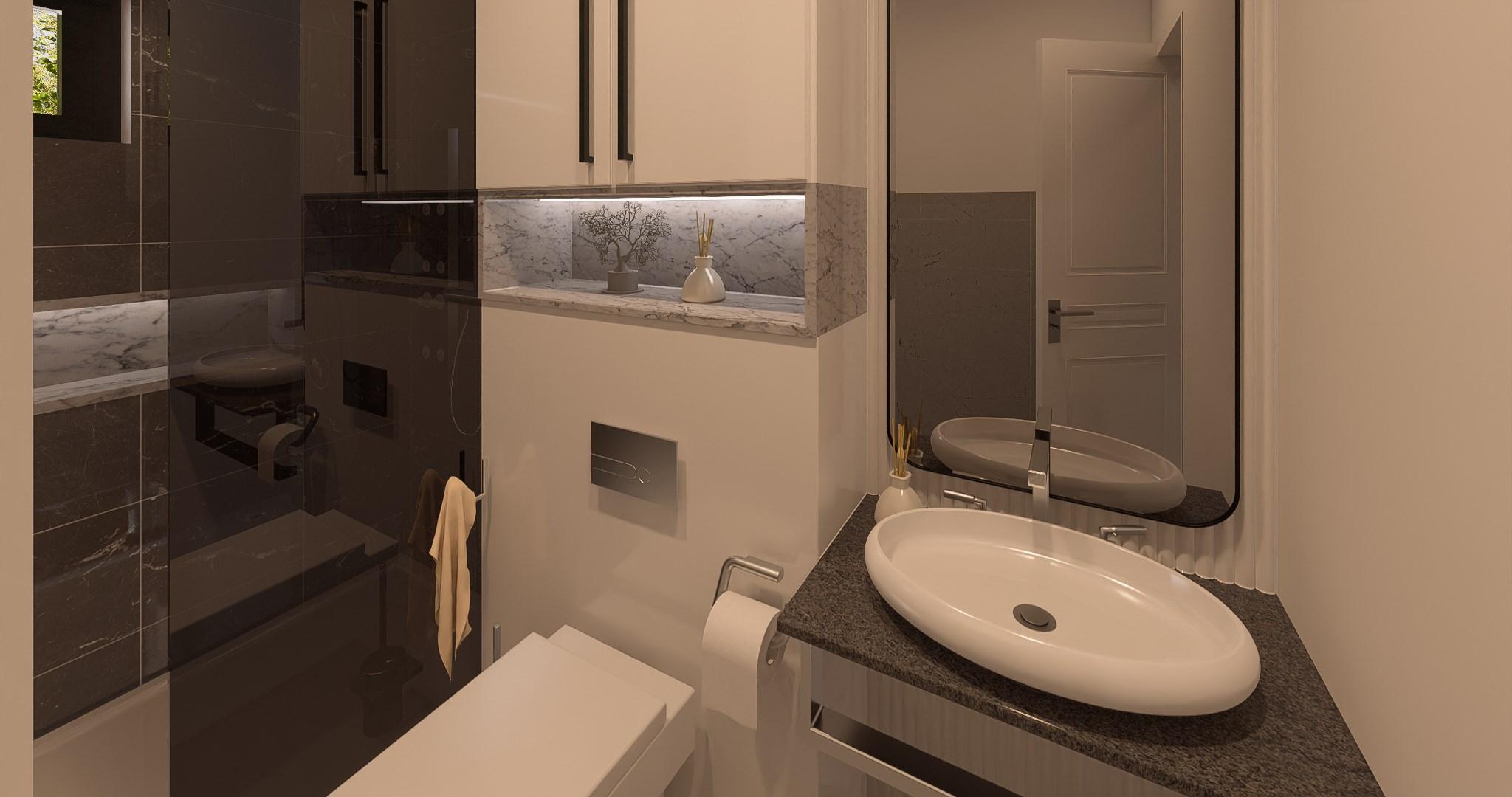
Images created for the visualization of the project

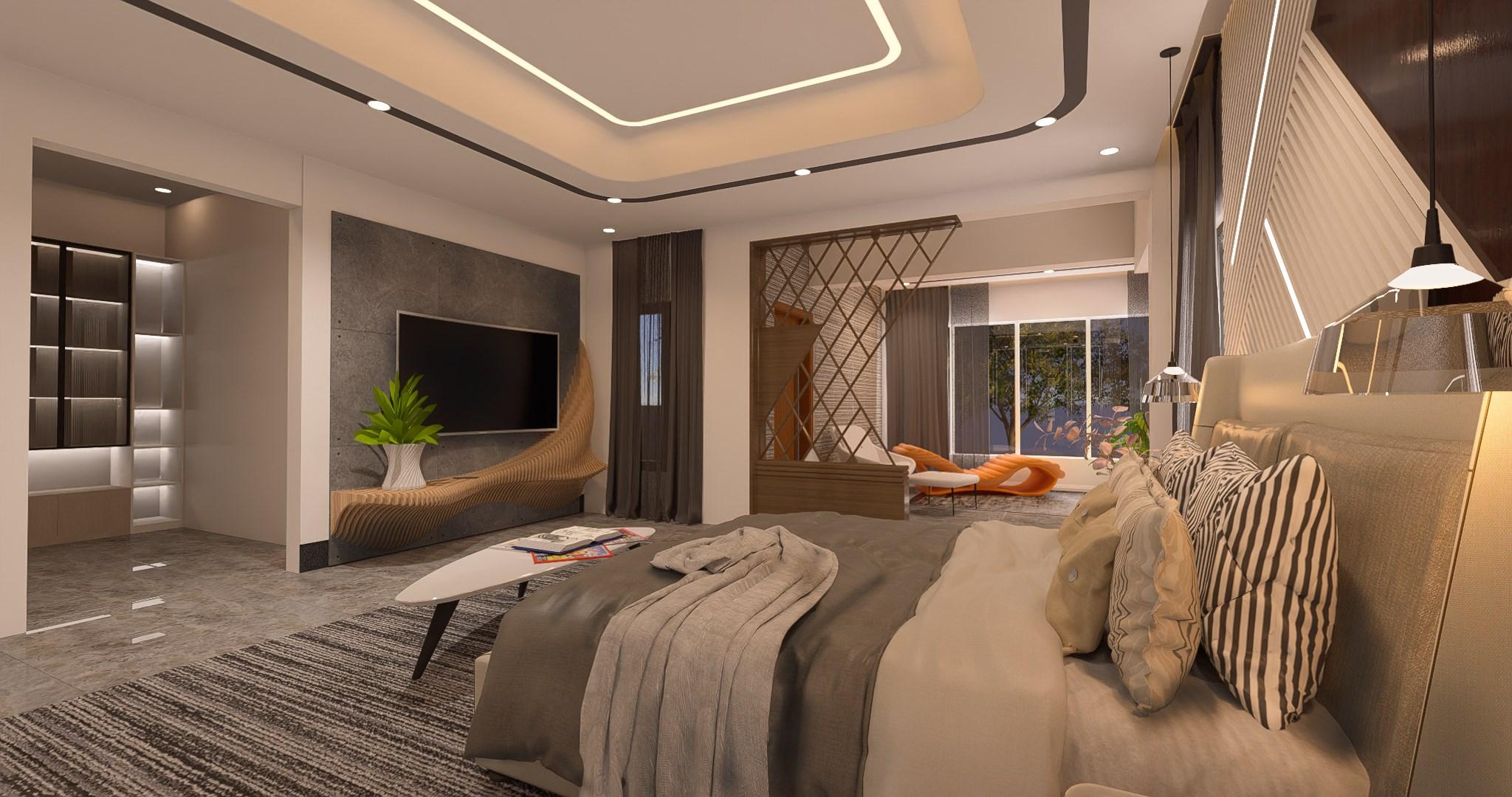
Images created for the visualization of the project
The Apartment 001 project is a sophisticated interior architecture design project that epitomizes contemporary elegance and urban luxury . The concept revolves around cre-ating a seamless blend of comfort, functionality, and artistic flair, transforming an average dwelling into a serene haven.
Apartment 001
Commissioned Project

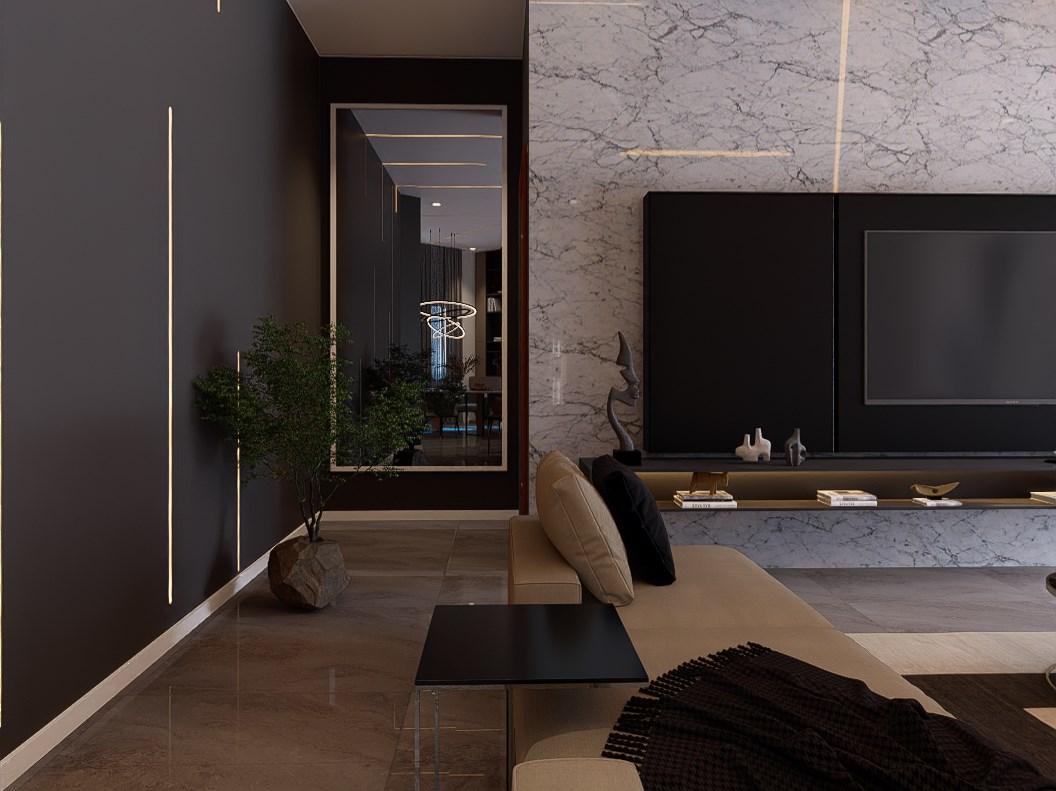
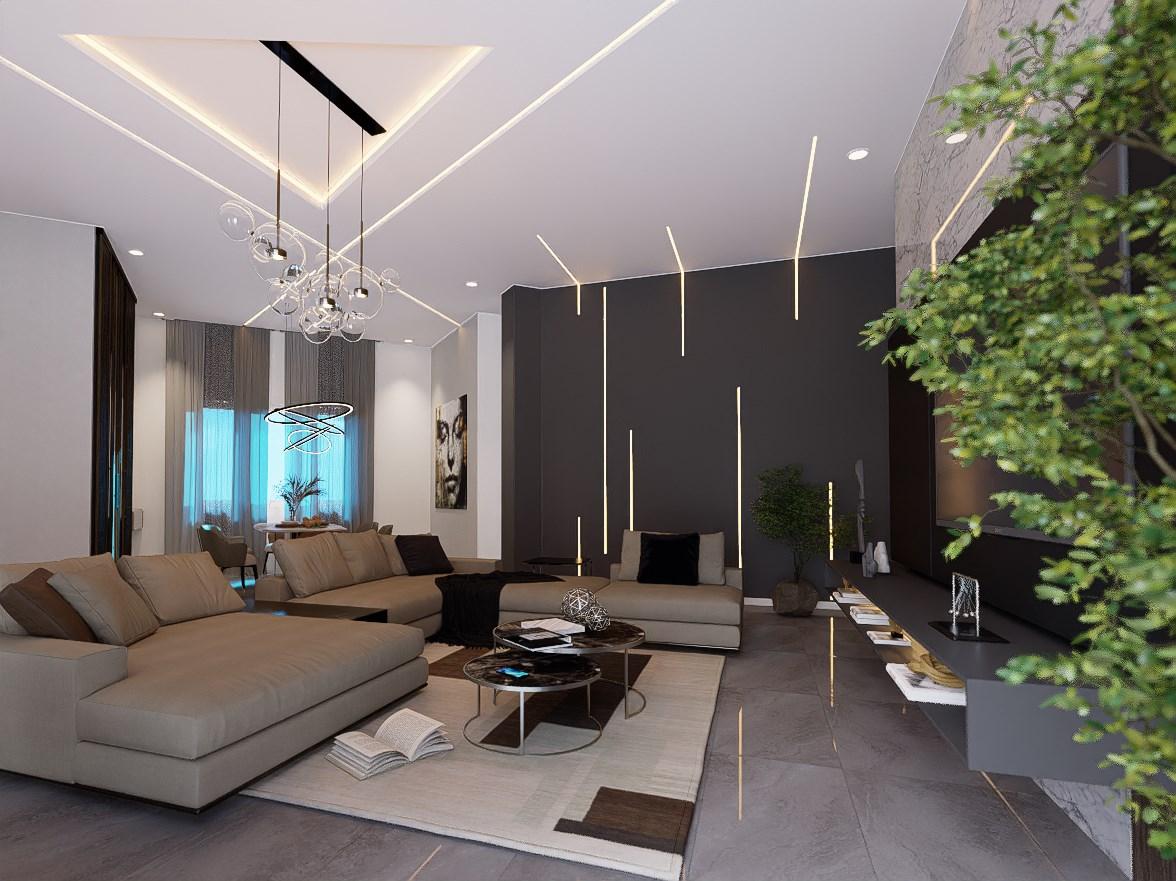
Images created for the visualization of the project

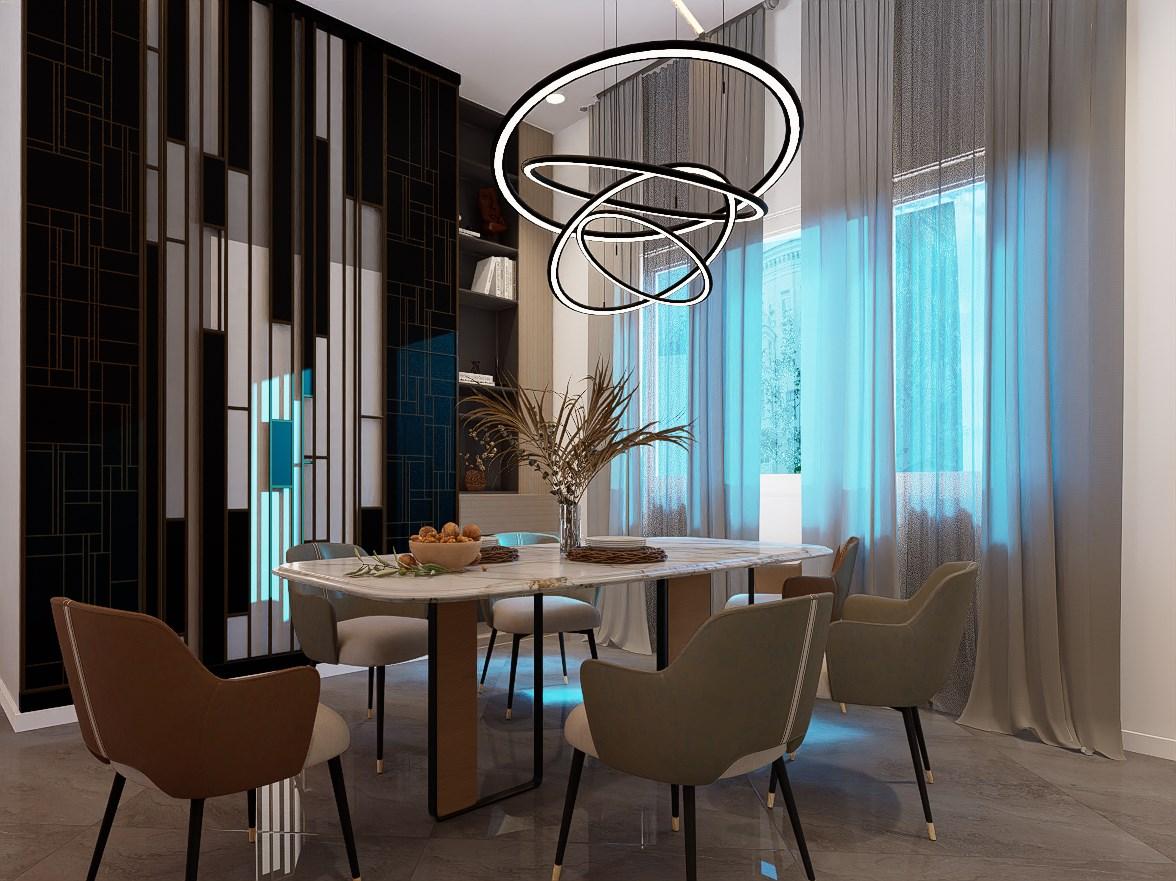
Images created for the visualization of the project
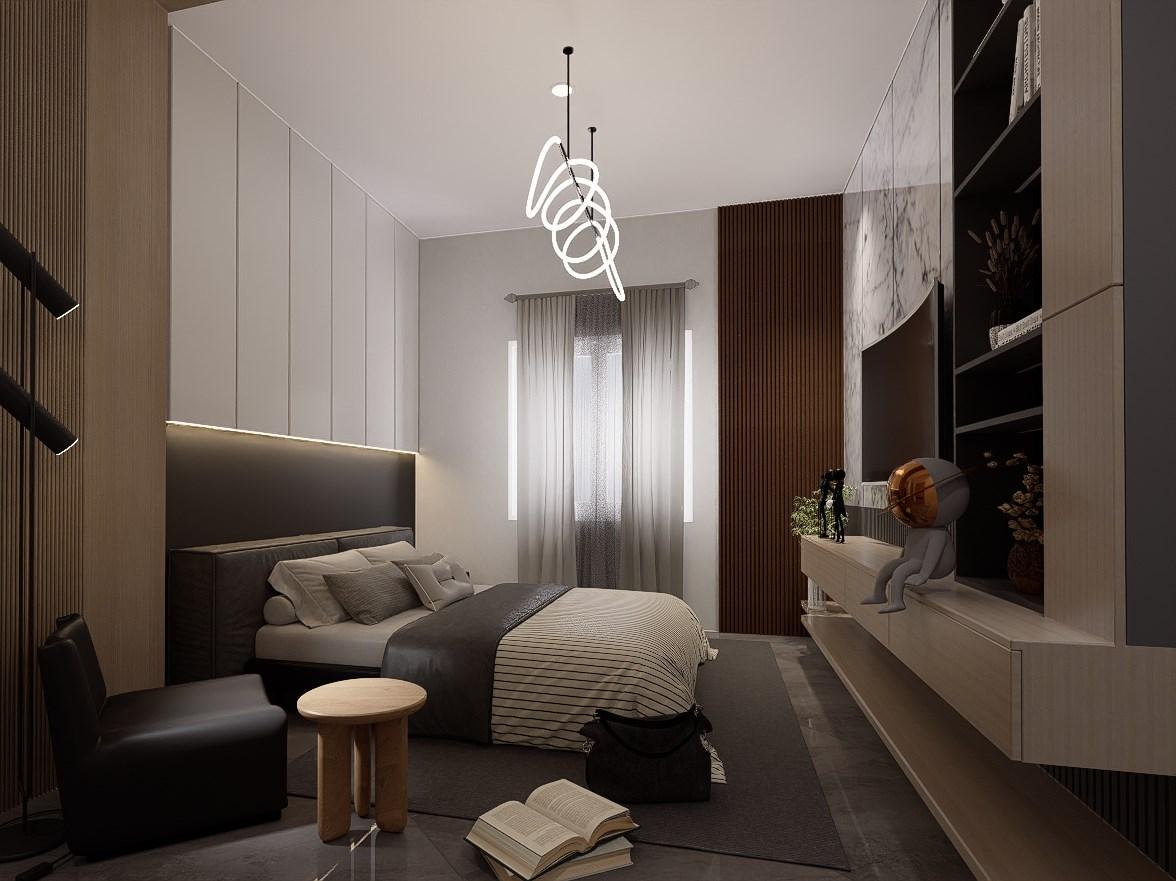

Images created for the visualization of the project
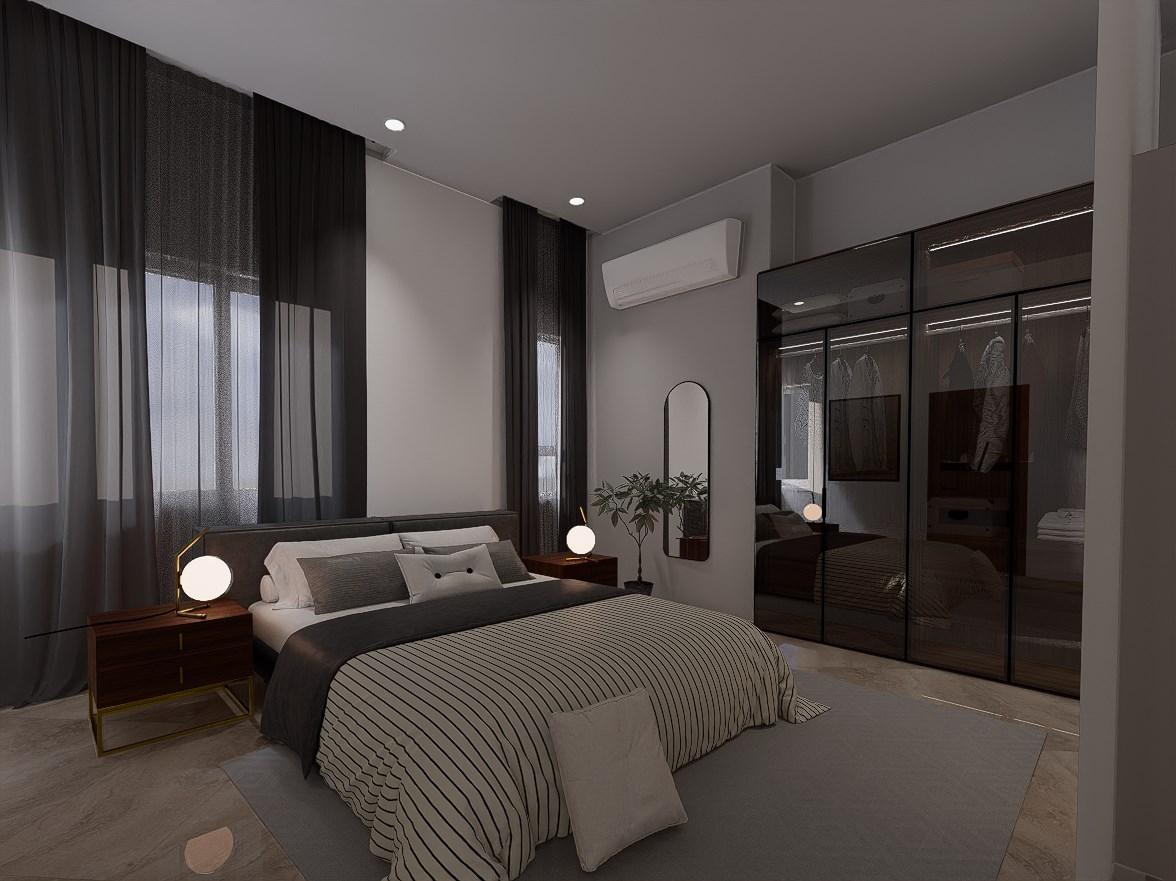

Images created for the visualization of the project
The Apartment 002 project embraces the allure of dark aesthetics while exuding modern sophistication. This apartment design celebrates a moody elegance, featuring a blend of rich textures, muted tones and strategic lighting. The design concept revolves around creating a luxurious and intimate atmos-phere where every element contributes to a sense of mystery and refinement.
Apartment 002
Commissioned Project

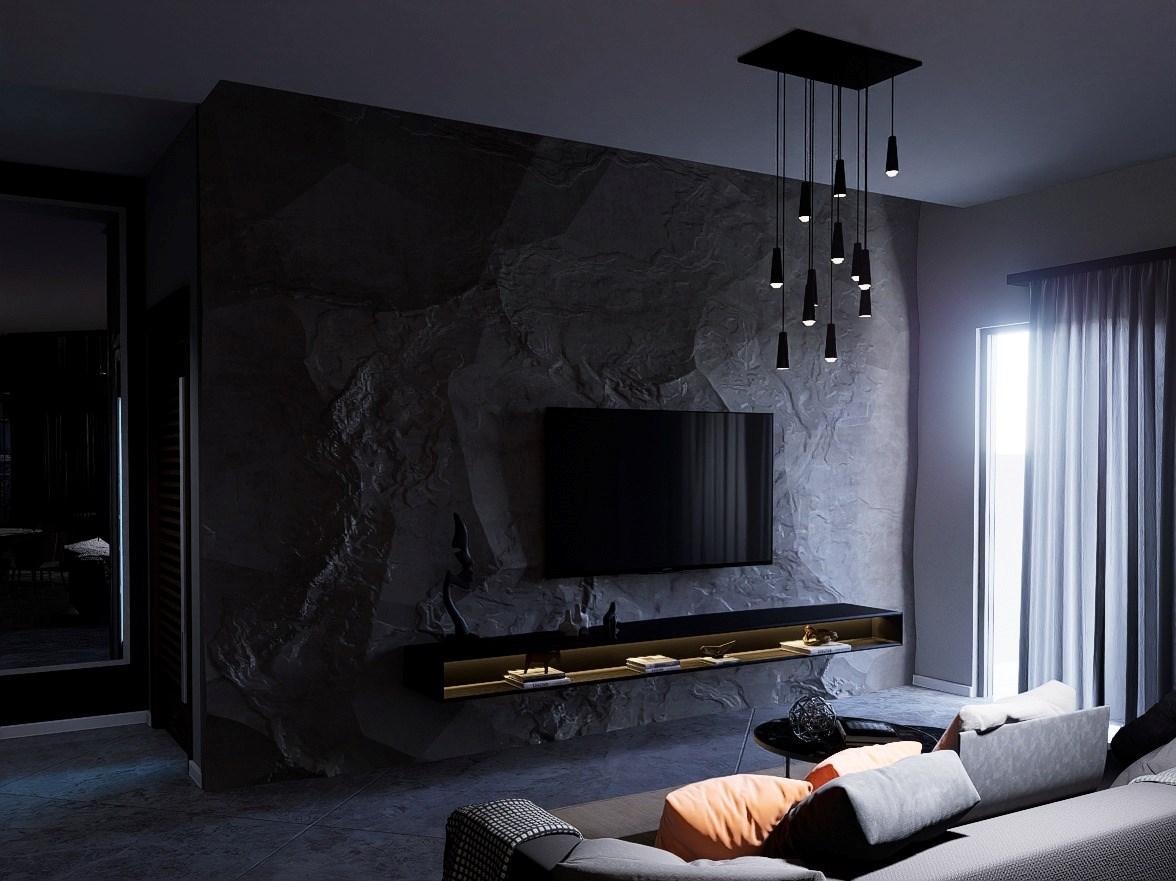
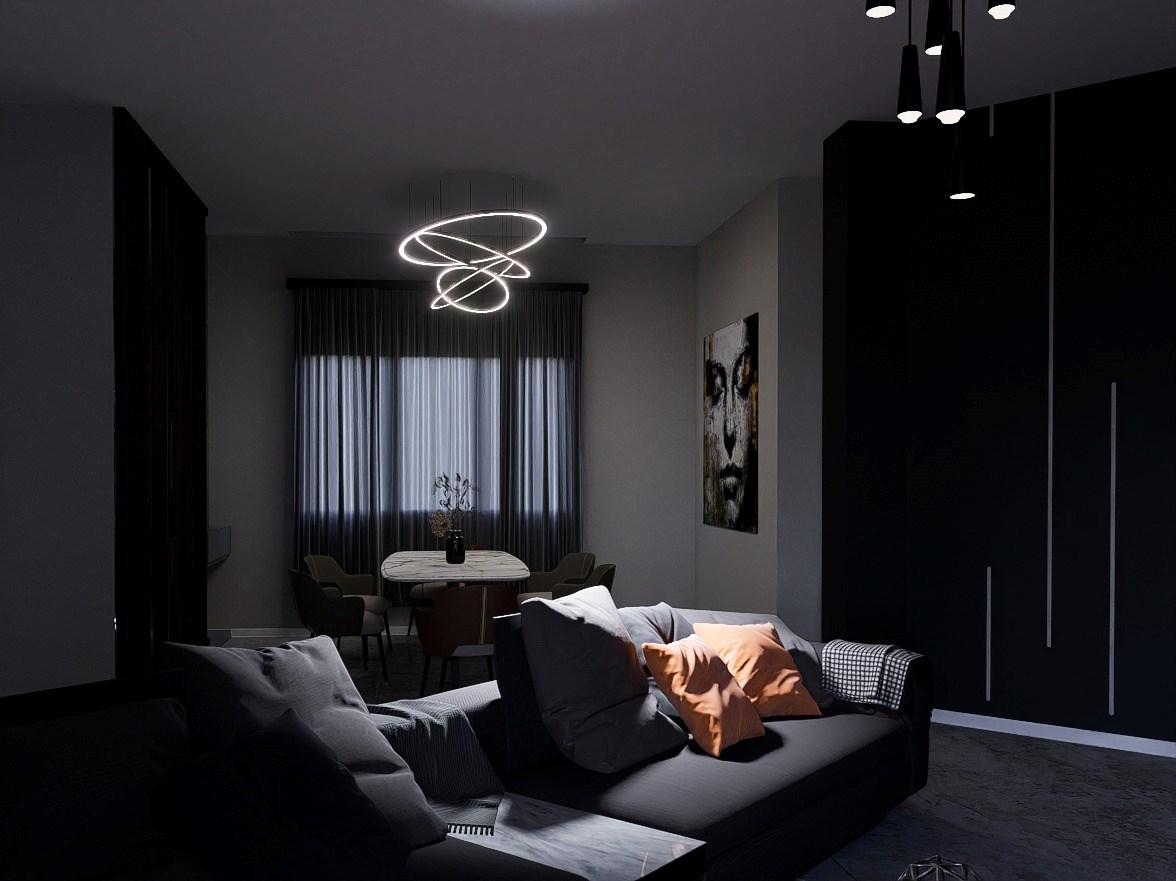
Images created for the visualization of the project

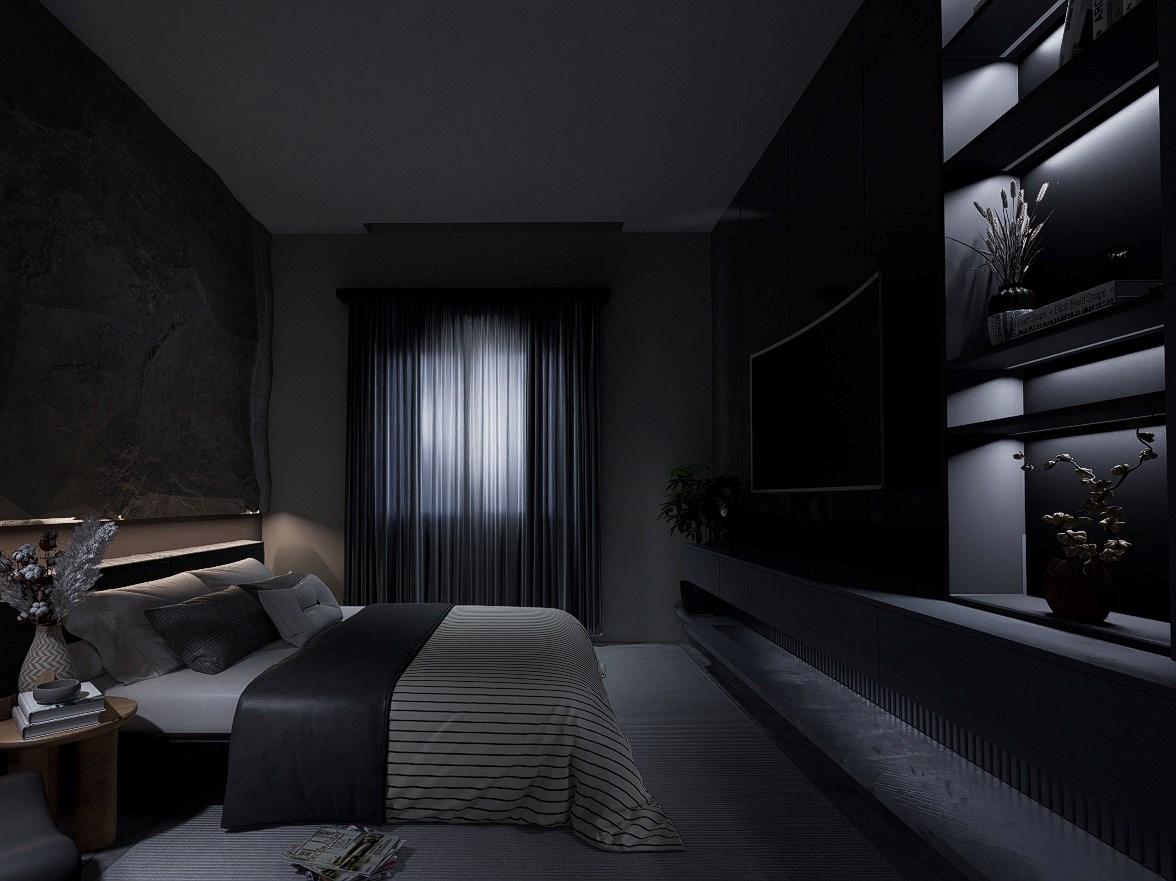
Images created for the visualization of the project

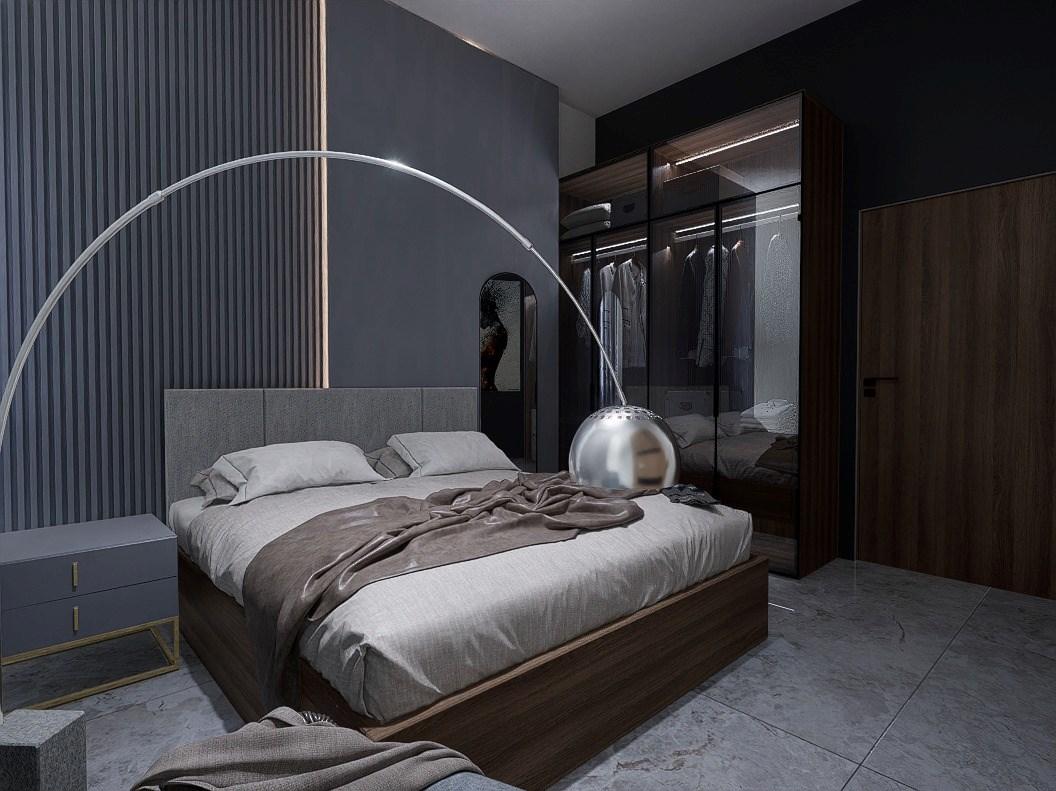
Images created for the visualization of the project

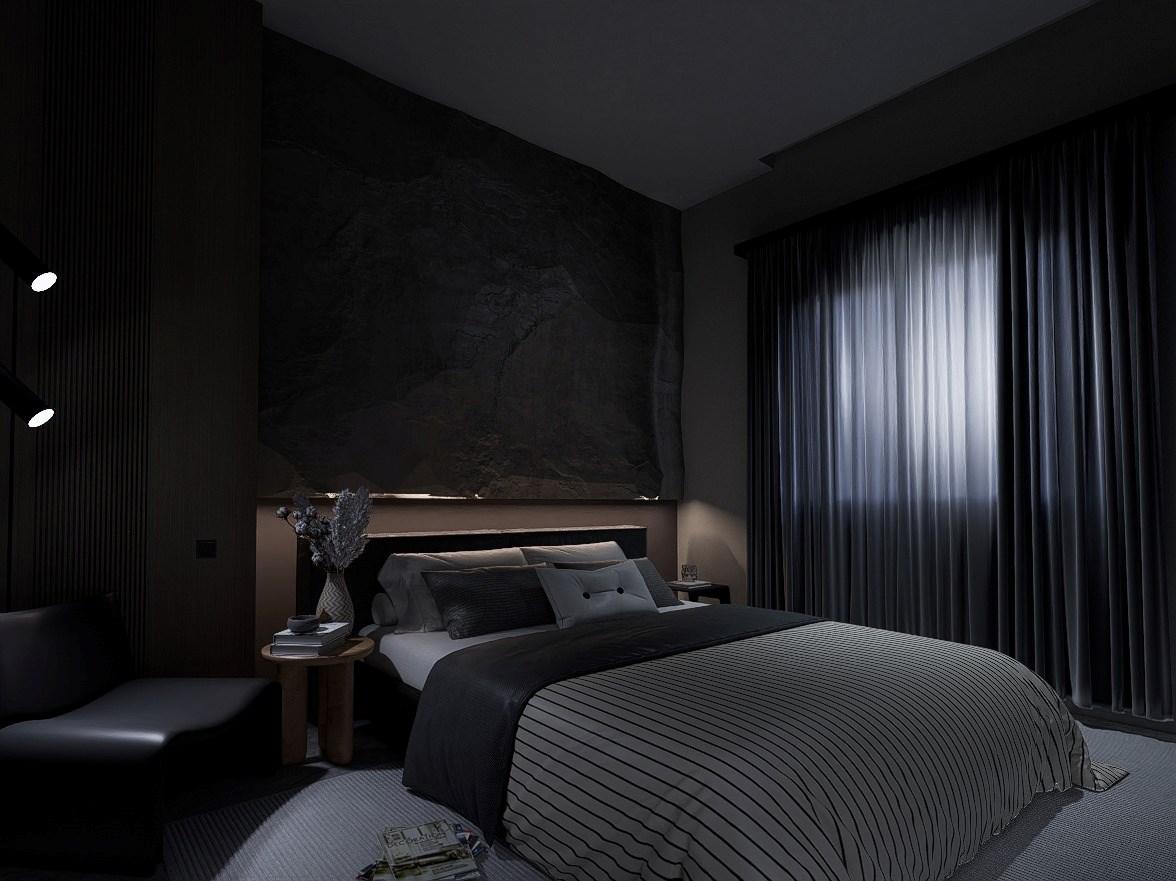
Images created for the visualization of the project
For this project, the goal was to design a health and wellness center that prioritizes both physical and mental well-being. The space blends contemporary aesthetics with functional design, creating an environment that promotes relaxation, rejuvenation, and community.
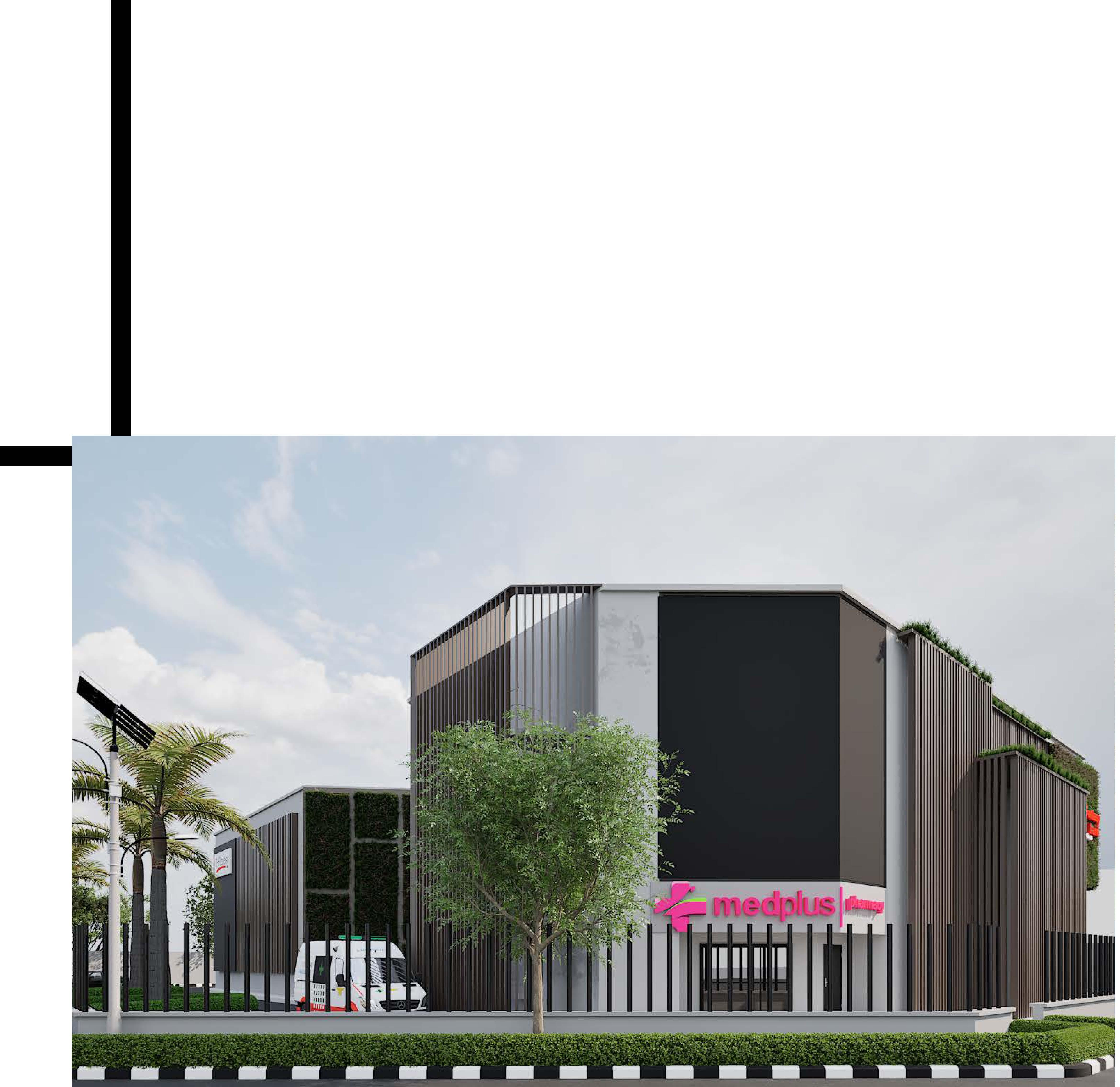



Images created for the visualization of the project
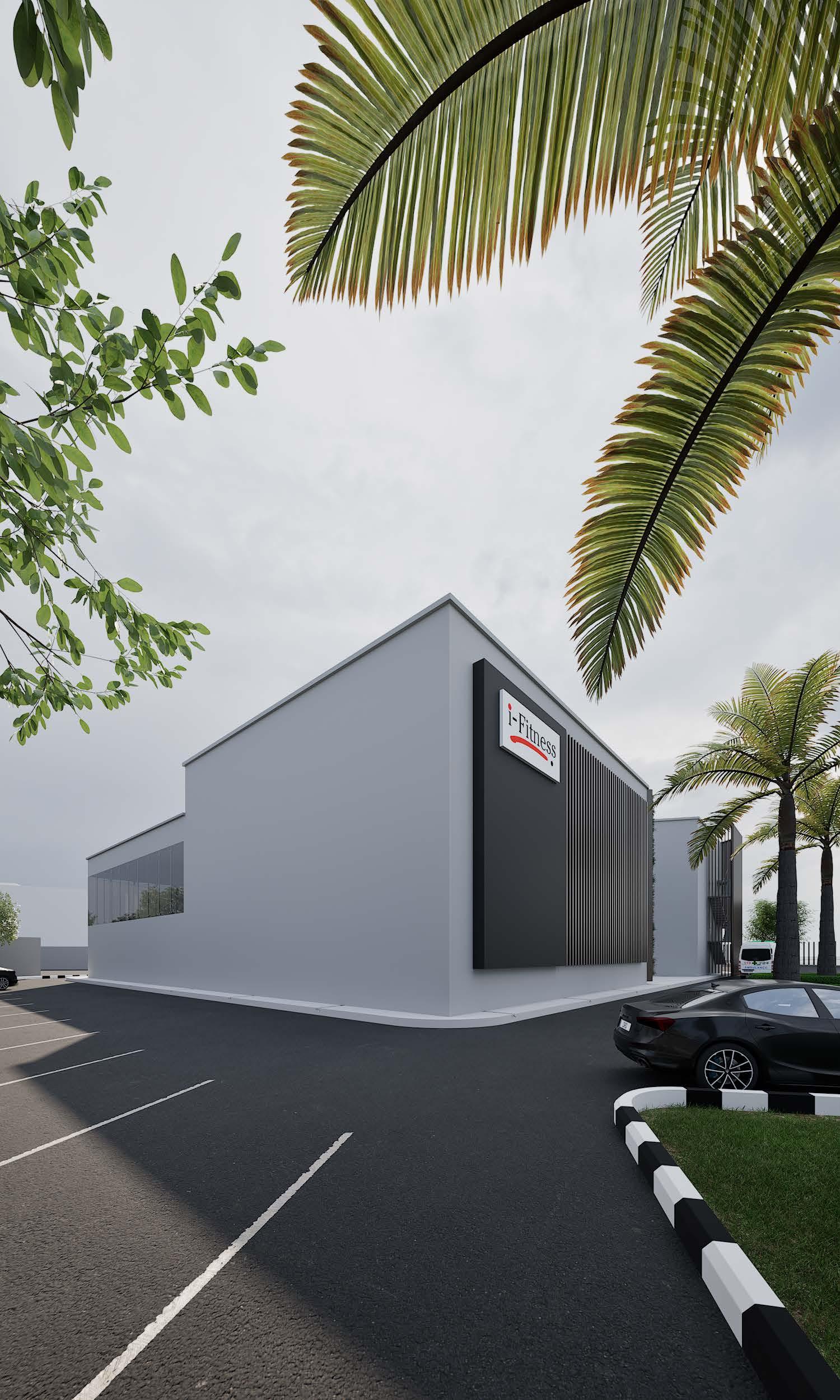

Images created for the visualization of the project
The Office
This office remodel project involved a complete redesgin of a tired and inefficient workspace, transforming it into a dynamic, collaborative environment. The new design focused on maximizing natural light, optimizing the layout for flexibility and integrating contemporary materials and furniture to create a welcoming atmosphere.

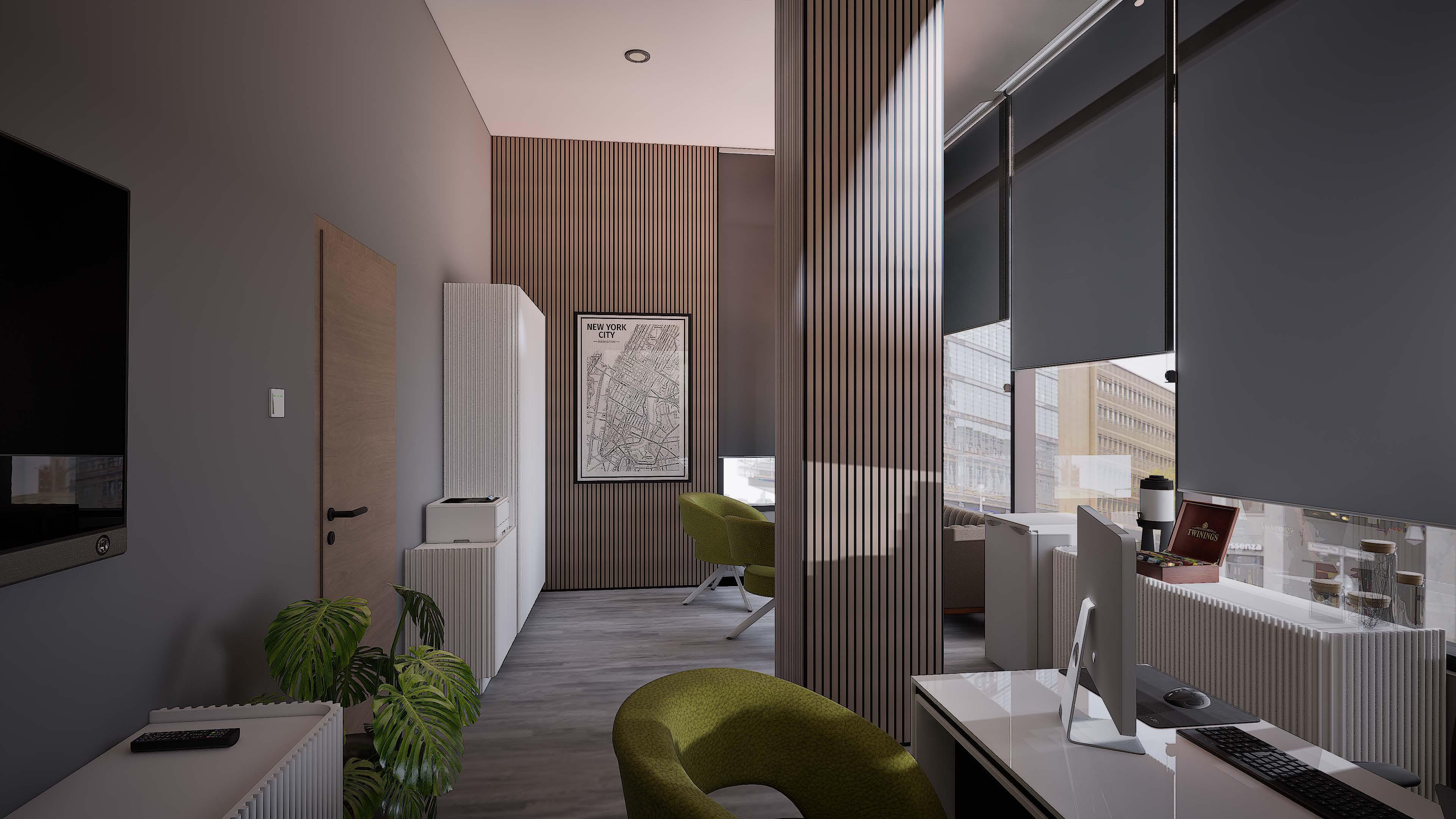


Images created for the visualization of the project
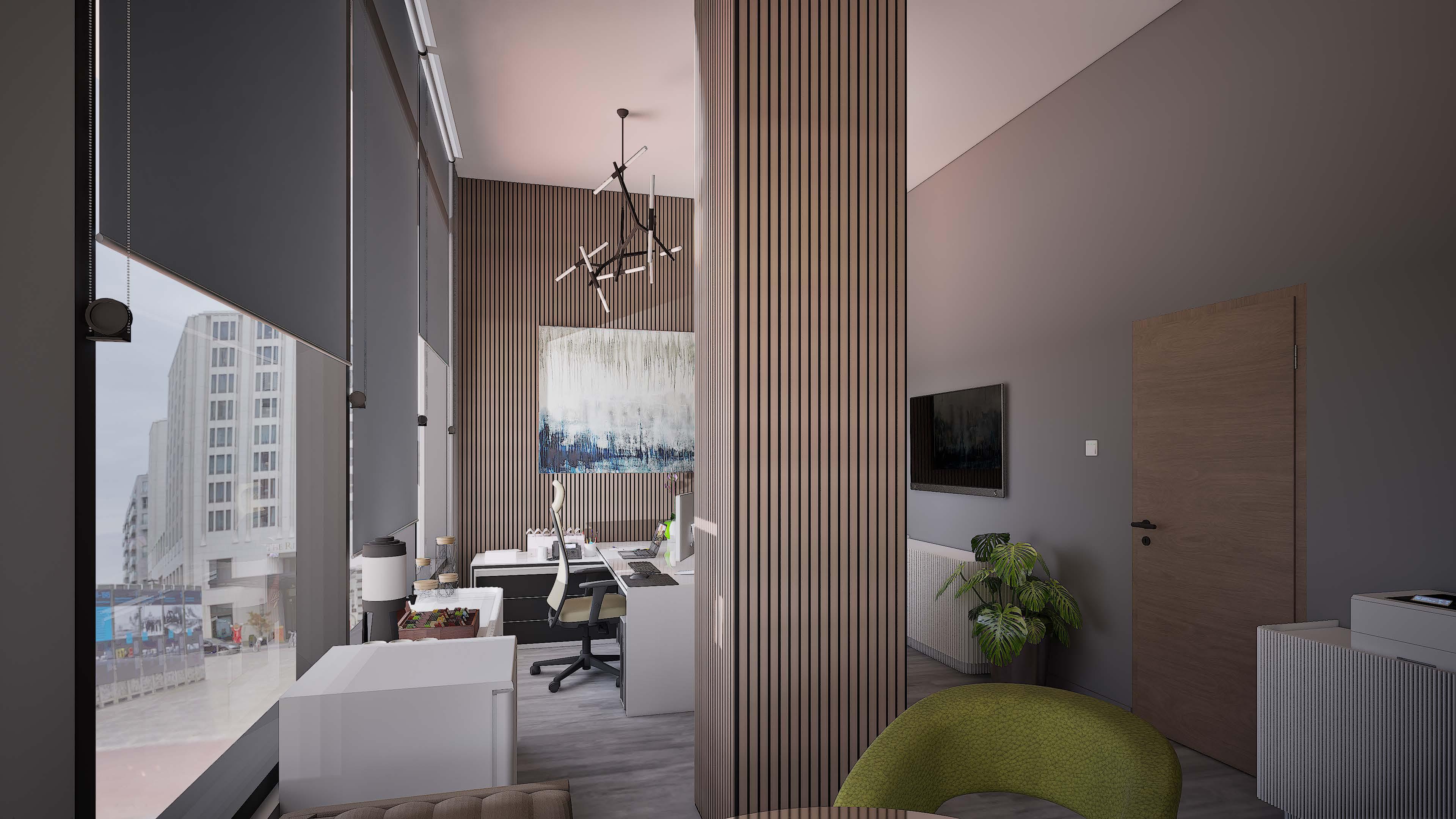
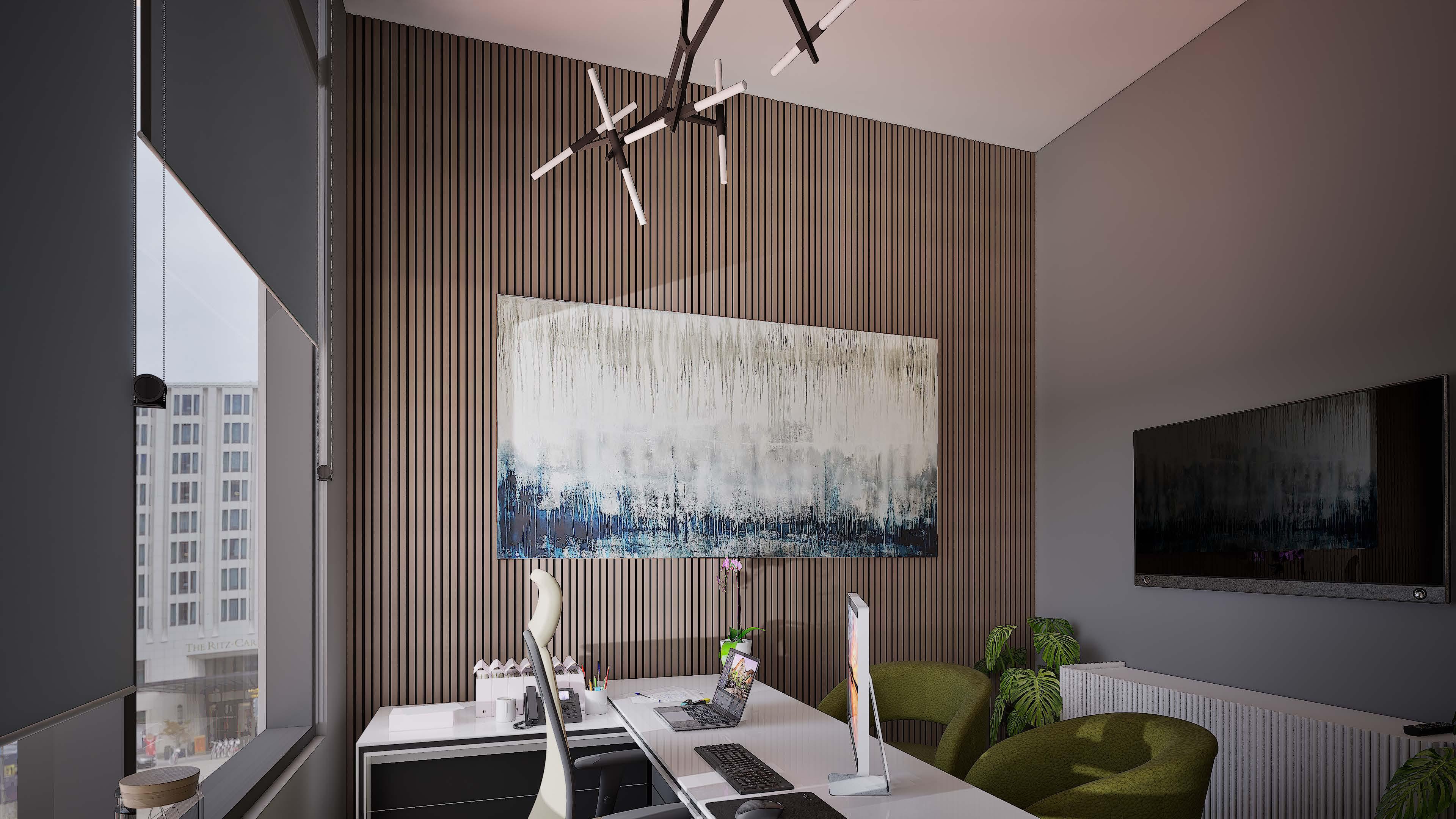
Images created for the visualization of the project

Viscon Suites
Personal Project
The Viscon Suites project is a project that checks all boxes… It offers a luxurious escape while embracing its surrounding. The project’s concept revolves around blending with the warmth of the projects topology aesthetics with sleek, modern elements , creating a space that resonates with the environment.


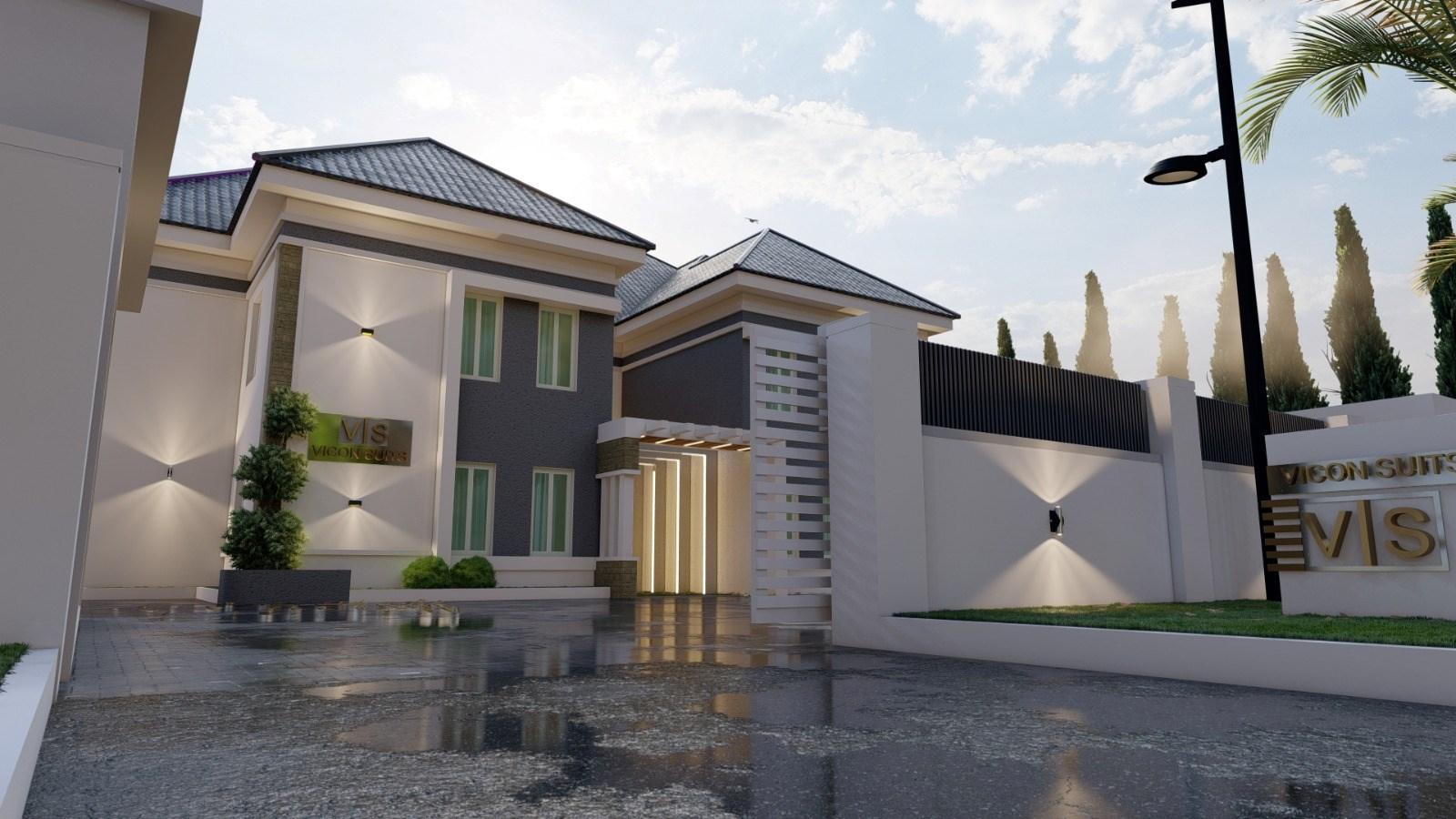

Images created for the visualization of the project
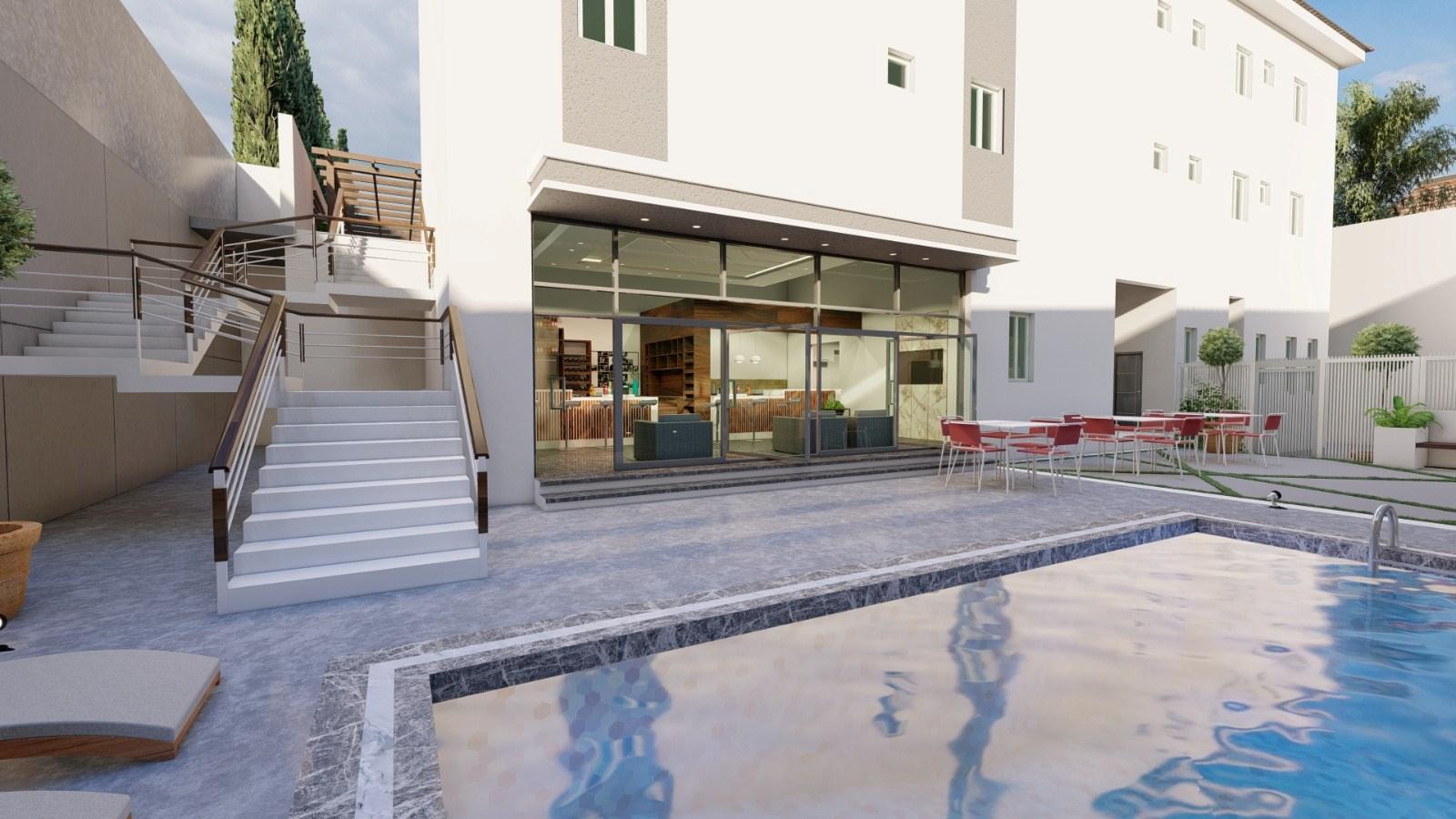
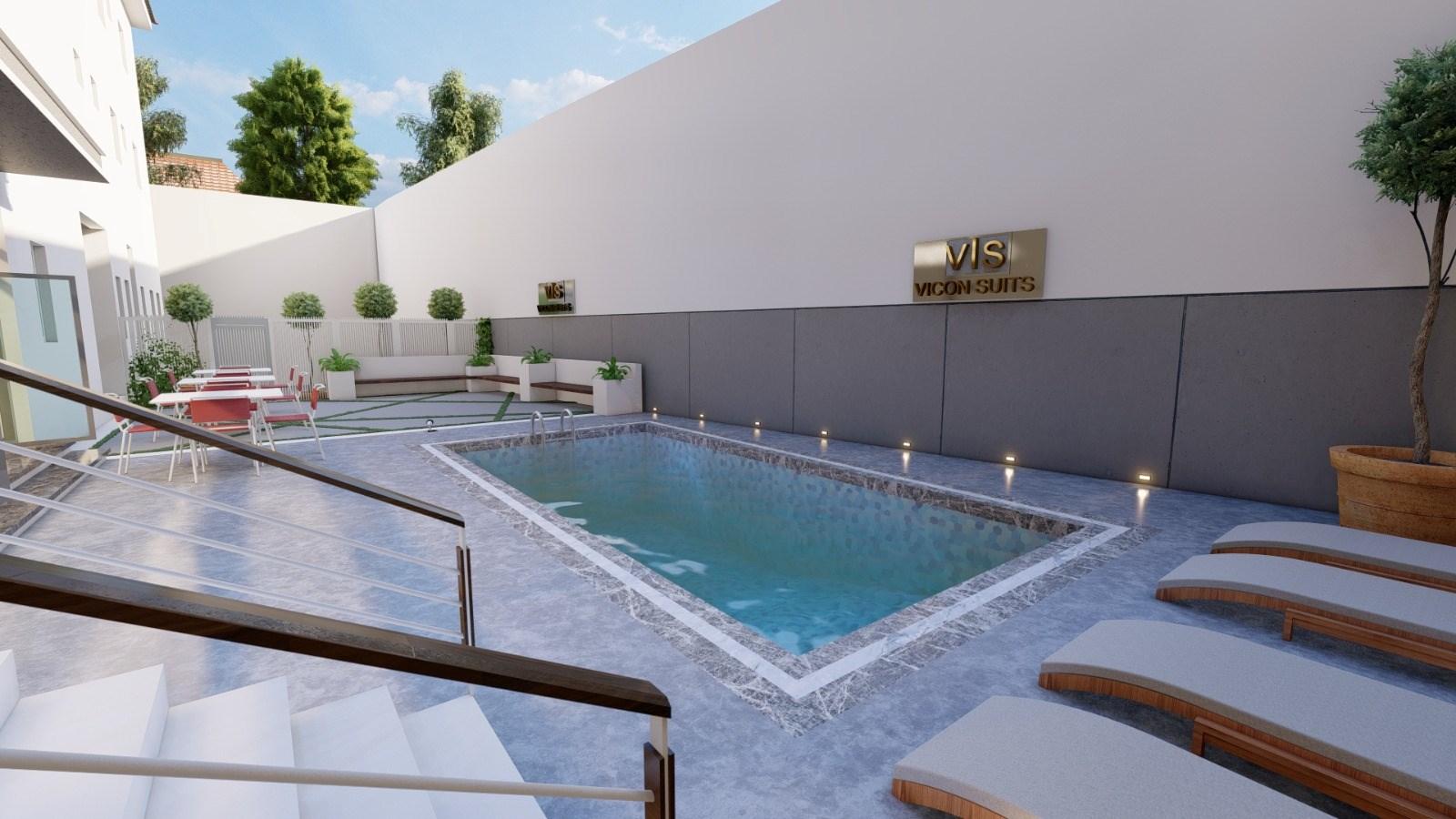
Images created for the visualization of the project

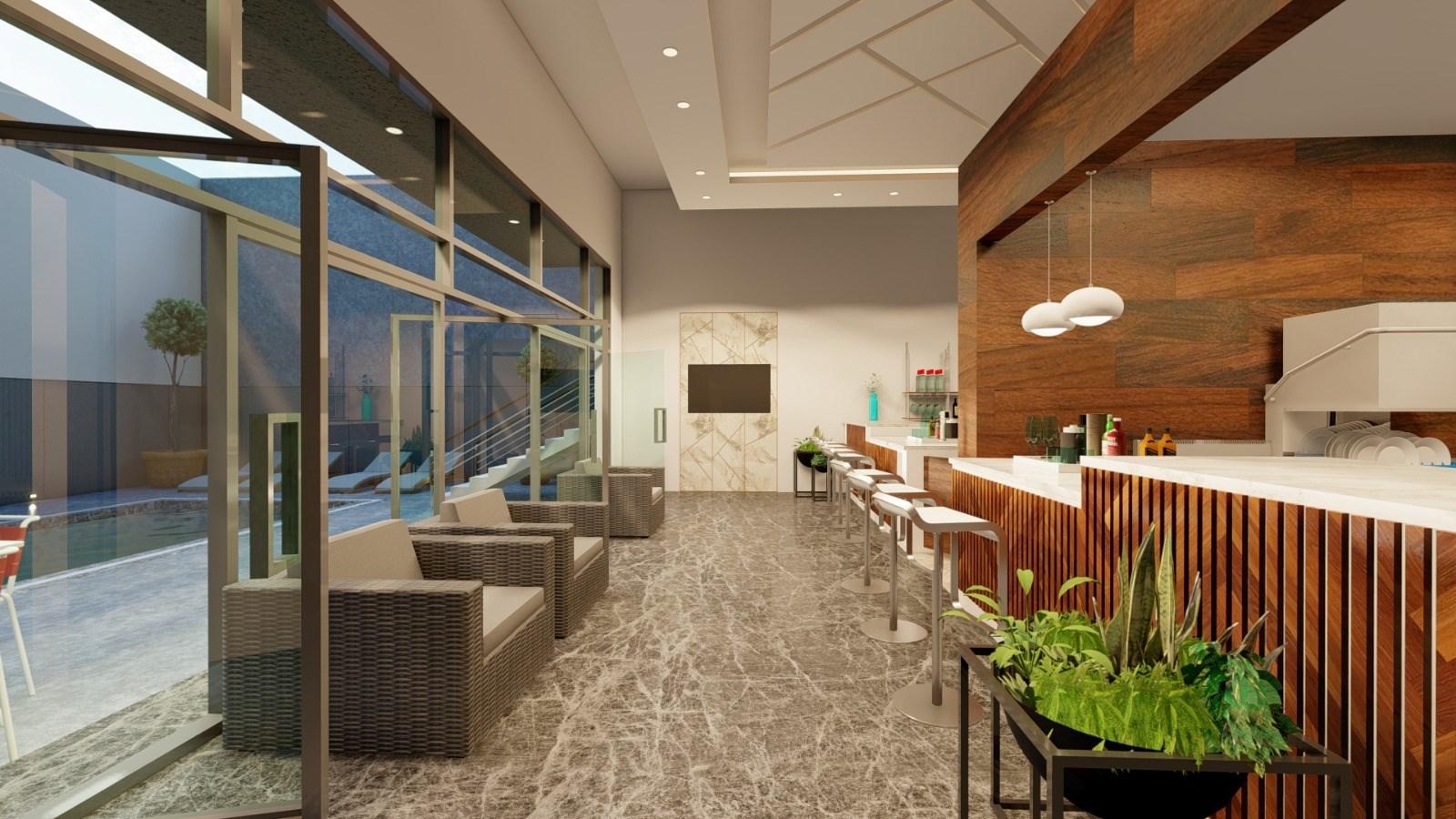
Images created for the visualization of the project


Images created for the visualization of the project
