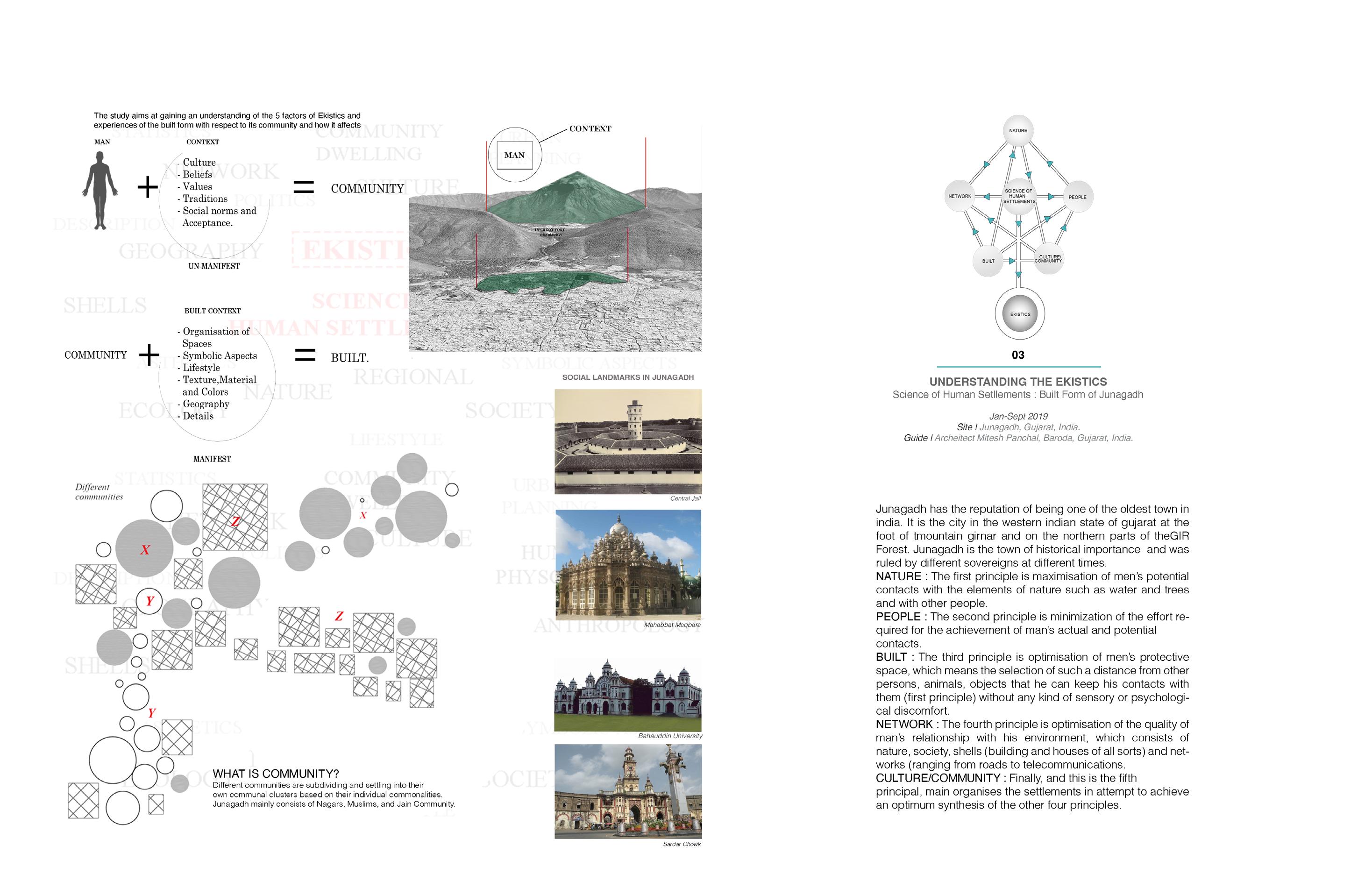
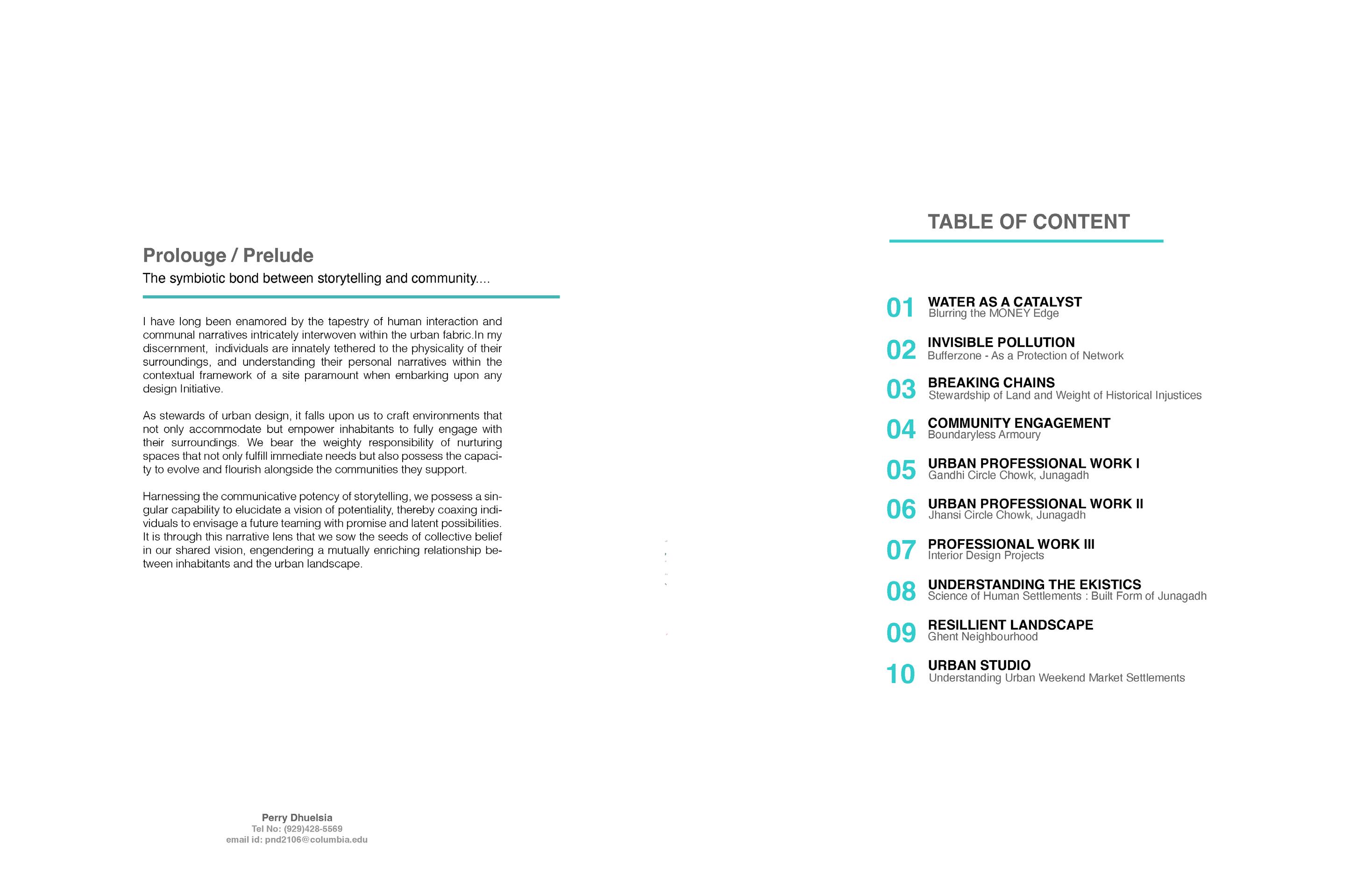









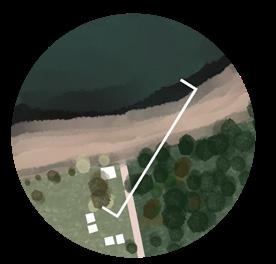















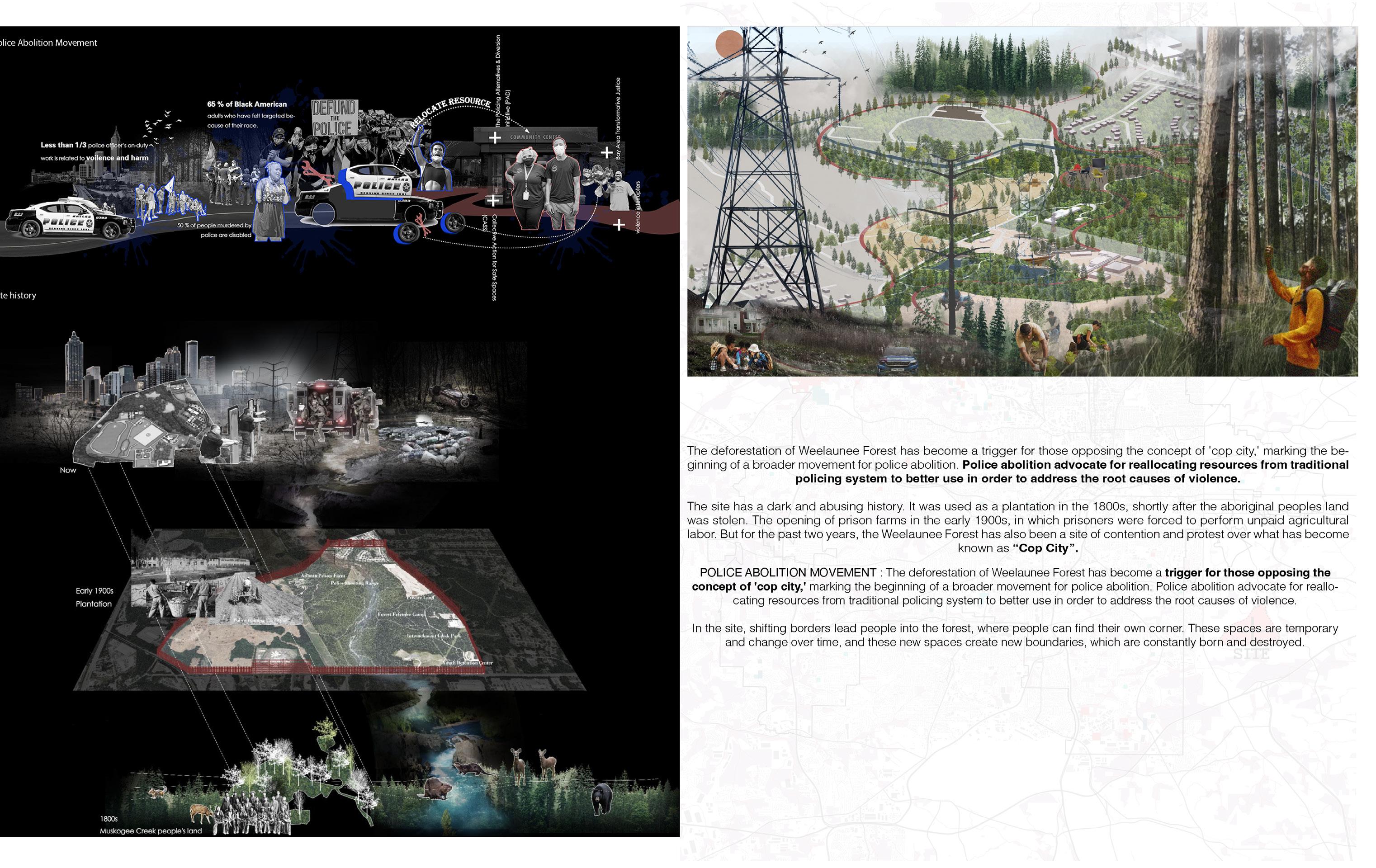

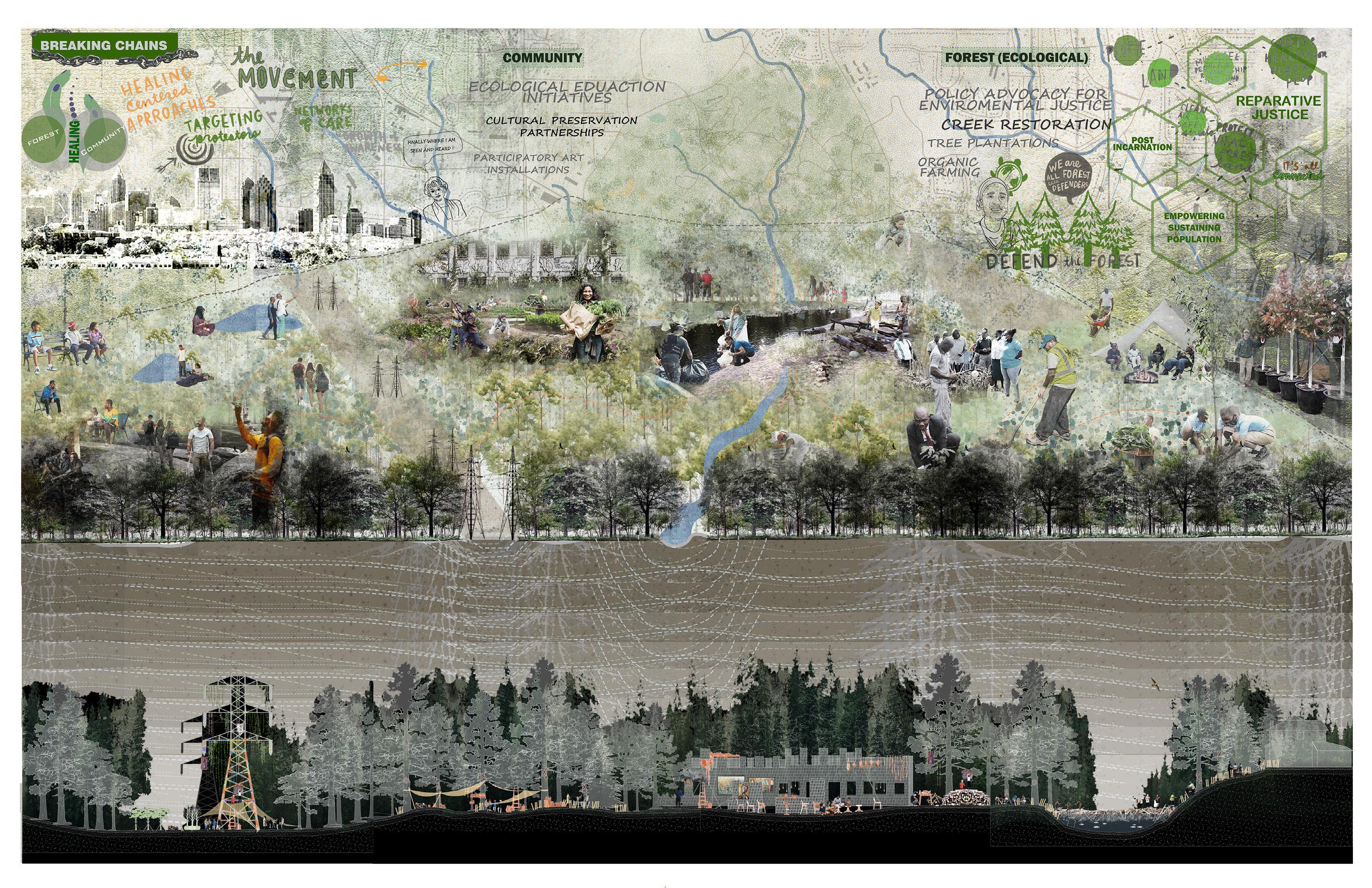








“CALMING & SOOTHING JOURNEY TO CARE” were my design vocabulary, I recently completed an Interior Design of DENTAL CLINIC, spanned 1100 sq.ft. “As soon as someone overhears Dental Clinic, it screames pain and as an interior designer aimed to make them feel quite opposiite. Attempted to create a safe space for patients. It was acheived by the soothing color scheme and one feels instant clamness with the color/materials pallatte choosen.
Also, patient needs to distract his/her mind from the discomfort and hence details like “Graphics on Glass” were designed such to occupy patients mind while waiting and also informative at the same time. “Distraction Ceiling” with graphics of dental intruments inspired by Waldo puzzles, placed right above the patient’s dental chair to keep them distracted while the surgery.
A metal Grided Tooth has been hovering over reception table which has been the Bespoke Furniture of the clinic, marking its terriotiry with his large size presence. All furniture has been customised according to the site. Bespoke Metal furniture like Dr cabin’s desk and Waiting Area bench has designed to cater the small spaces with its minimalistic design approach


“MINIMALISM AND GREY HUES” were my design vocabulary, recently completed 4BHK, 18000 sq.ft project in Noble Crown.
“I achieved a minimalist feel with the play of materials & eye-soothing color palette giving each space/room their own identity pas well as when woven together it retains its visual connectivity”.
Having the same colour and material palate helps in retaining its connectivity and is visually appealing in long term. Here, MINIMALISM has played its role in form of its Color & Material palate. Using Hues of Greys with minimal furniture gives it a base-modern look.
The Living room has two large windows to welcome the natural light of the day and as well as night-time coolness. The centrepiece of the living room lies on the wall of the dining space with a series of Botanical flowers paintings hanged and organised from grey hues to blue, ombre sequence complementing the blue armchairs placed in the living room. A minimal Jhulla (swing) that has been hanged with a single rope to give it a minimal aesthetic has been working as a partition between the living and dining space making it accessible to sit from both side.
As this space was initially a sample flat for Noble Builders, started with builder as a client which mid-way got sold to the potential owner of the flat which did arouse a termoid in regards to the requirements of the client. A challenge for the designer to how to meet roads for a halfway designed flat to the new set of requirements of the owner. As a result, this beautiful home remains a witness to how a client can be coaxed to meet with the designer and have a win-win situation.
