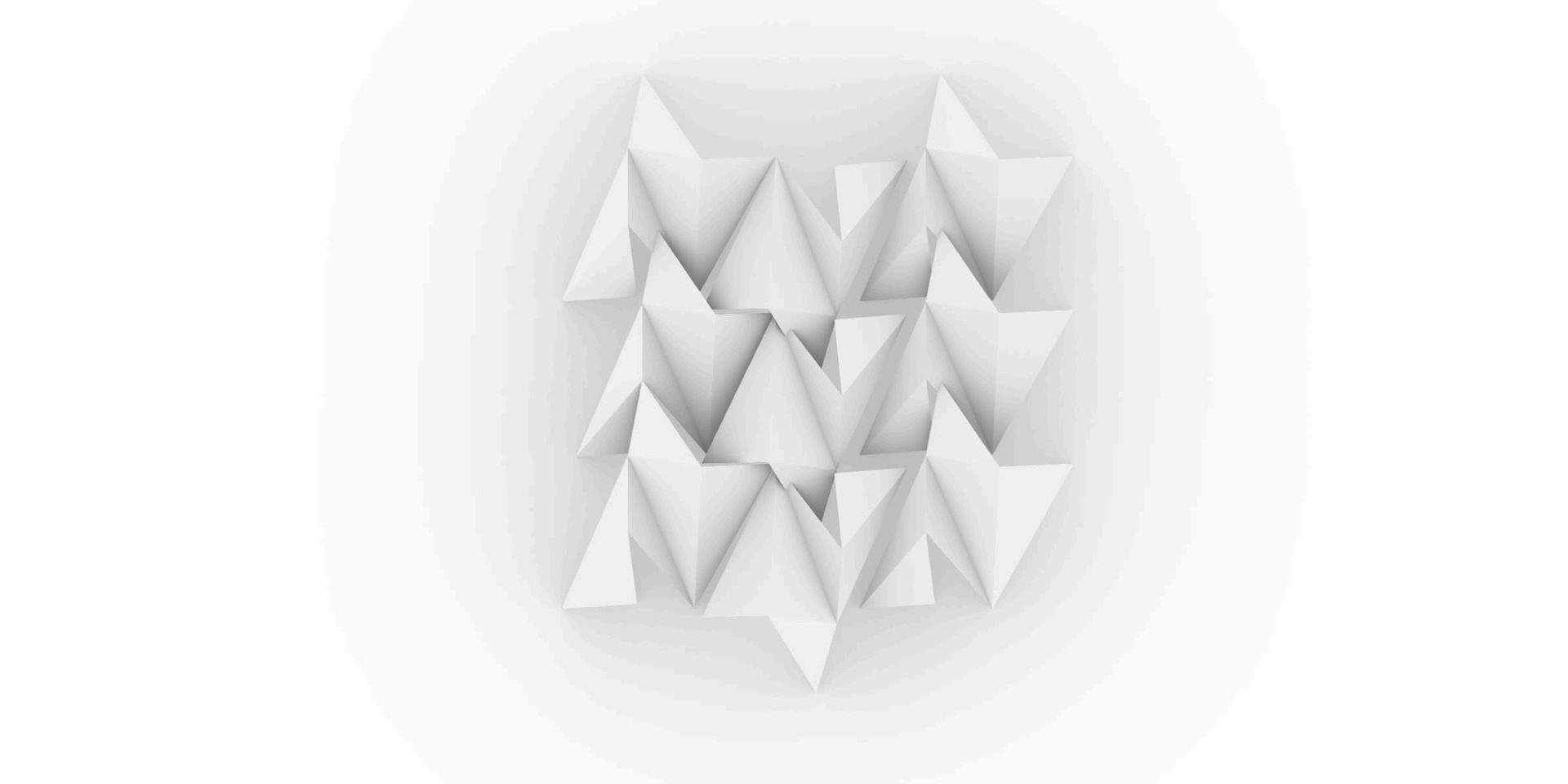






P E R L A O C A M P O A R C H I T E C T U R E








P E R L A O C A M P O A R C H I T E C T U R E
VOIDS AND SOLIDS//SPRING 2024 + FACTORY//OCTOBER 2024
PLANS//SECTIONS
MODEL+COLLABORATION
P 3-6
ART-LAB MUSEUM//FALL 2024 P 7-11
PLANS//SECTIONS
MODEL+COLLABORATION
REVIT
FLOR PLANS
SECTIONS
ELEVATIONS
ELEVATIONS
INTERIOR RENDERS
EXTERIOR RENDERS
WALL ASSEMBLIES
WALL ASSEMBLIES
P 13-19
P 20-22


For this project, the studio began by developing a grid using the Fibonacci Sequence or the Golden Ratio formulas. After creating a grid, hatching the spaces with colors was encouraged to create and connect spaces and differentiate mass. The colors I chose are inspired by the flower nasturtium, which has a unique way of attaching itself to the stem. While filling in the grid fully, the studio was to view it as a 3-dimensional object with pockets and voids representing the intentions of the grid. The final stage of this project was to build a physical model of the final design. The physical model I submitted would later provide me the opportunity to work with one of the most respected architecture professors here at Texas A&M College of Architecture, Alejandro Borges.




Section A

Section C

Later into the year (October 2024), Professor Borges would offer me the chance to build a physically scaleddown model for one of his original designs.


by ALEJANDRO BORGES
Physical Model by Perla Ocampo

FACTORY// CARACAS, VENEZUELA//2014
Designed by ALEJANDRO BORGES

FRONT FACADE
COURTESY OF ALEJANDRO BORGES

INTERIOR
COURTESY OF ALEJANDRO BORGES



ART-LAB MUSEUM// FALL 2024
BY PERLA OCAMPO, MARINA PINAR, CARRIE SCHOECH, KANEN BRADEN Courtesy of MARCEL ERMINY

ART-LAB MUSEUM// FALL 2024
BY PERLA OCAMPO, MARINA PINAR, CARRIE SCHOECH, KANEN BRADEN
Courtesy of MARCEL ERMINY

ART-LAB MUSEUM// FALL 2024
BY PERLA OCAMPO, MARINA PINAR, CARRIE SCHOECH, KANEN BRADEN Courtesy of MARCEL ERMINY

ART-LAB MUSEUM// FALL 2024
BY PERLA OCAMPO, MARINA PINAR, CARRIE SCHOECH, KANEN BRADEN Courtesy of MARCEL ERMINY

BY MARINA PINAR

BY MARINA PINAR

BY PERLA OCAMPO

BY PERLA OCAMPO

BY CARRIE SCHOECH

SITE RELATIONSHIP + LANDSCAPE
VAULT DESIGN

BY CARRIE SCHOECH

MASSING PROCESS
BY CARRIE SCHOECH

OBLIQUE BIRD EYE VIEW
BY KANEN BRADEN

CIRCULATION
BY CARRIE SCHOECH


SITE PLAN

LEVEL 1

LEVEL 2

SECTION A

SECTION B


REAR ELEVATION

RIGHT ELEVATION

LEFT ELEVATION








