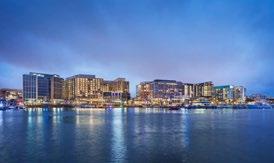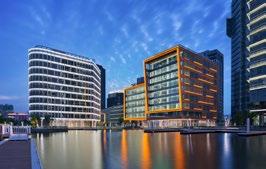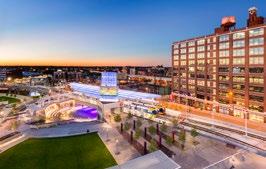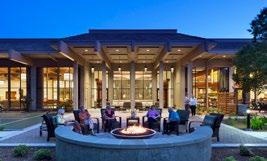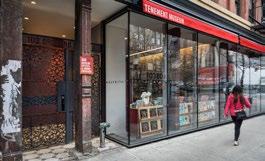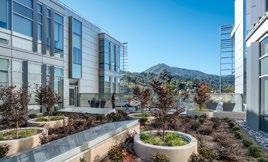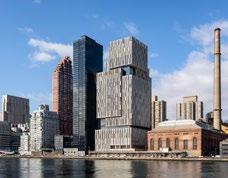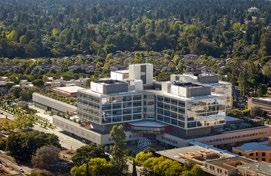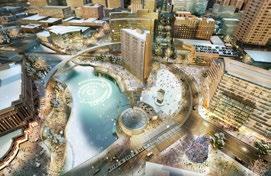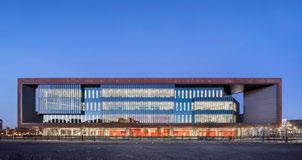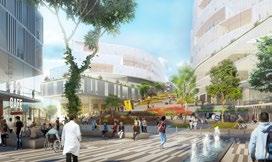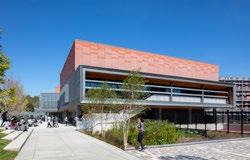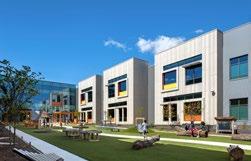The Perkins Eastman Timeline tracks the firm’s growth over its first 40 years. Now available on the website, here’s a snapshot of its major milestones.
In 1981, Mary-Jean Eastman teamed with Brad Perkins to form what would become Perkins Eastman—a next-generation firm on many different levels. While Mary-Jean has established herself as a force in large, complex Healthcare projects, Brad has traveled the world to expand the firm’s international business. Together, they’ve led an ever-growing firm that’s won more than 800 awards, designed projects in nearly every state and dozens of countries, and been recognized in the industry’s top publications and prominent news sources such as The New York Times, Wall Street Journal, Fast Company, and New York magazine. Today, more than 1,000 PEople are working in 22 studios around the globe.
For the full story: perkinseastman.com/timeline
STUDIOS PROJECTS
1981
New York Headquarters
The firm began operations on two floors in a small building at Fifth Avenue and 39th Street across from its largest project at the time, Republic National Bank. By 1997, the firm had relocated one mile south to its current headquarters at 115 Fifth Avenue, where it continues to expand. The New York office today has specialist leadership in each of the firm’s 18 practice areas.
Since 1994, Perkins Eastman has expanded its presence across the country—and globally—with 21 additional studios, and worked in more than 60 countries—a long way past our modest beginnings near Times Square.
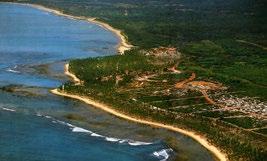
Praia do Forte
One of our first international projects, this master plan for a 10,000-acre ecotourism area has become one of Brazil’s leading tourist destinations, with multiple hotels that have since developed there.
1981–1982
1983
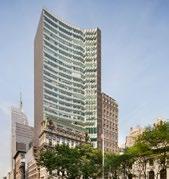
Republic National Bank
This new tower links with three existing buildings to form what is now HSBC Bank’s 700,000 sf New York headquarters.
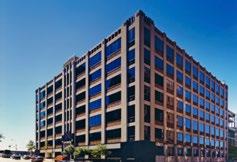
ABC Studios
Our first major adaptive-reuse project converted this 1929 printing plant in New York City into offices, radio studios, and sceneryproduction workshops for the American Broadcasting Corporation.
1984
New York Foundling Hospital
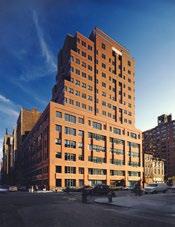
This 179,000 sf building houses our first Healthcare project and our first public school for children with disabilities and special-education needs.
1985–1989
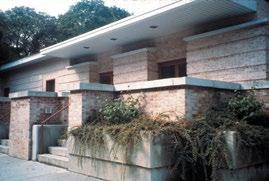
Church of Latter-Day Saints School Wing
This classroom and gym addition to the church in Scarsdale, NY, was our first new school building.
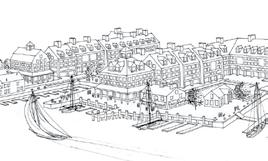
South Norwalk Waterfront
This AIA award-winning planning study, commissioned by the area’s landowners in Norwalk, CT, resulted in the complete rezoning and redevelopment of an important section of Fairfield County’s historic waterfront.
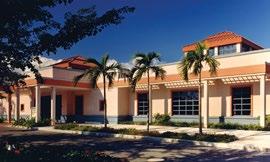
Miami Jewish Home & Hospital
Miami Jewish Health Systems was our first Senior Living client, which led to many other projects shortly thereafter. We recently redesigned the original 1984 building with fresh interiors and a new bistro.
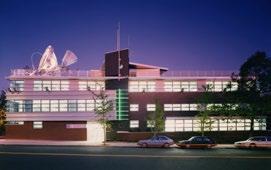
107th Police Precinct
This precinct command center in New York City was among our first projects to receive awards and press coverage.
1990–1993
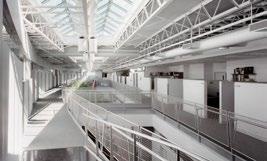
Consumers Union Corporate Headquarters and National Testing Facility
The publishers of Consumer Reports retained the firm to design its national headquarters and testing center out of a former warehouse in Yonkers, NY. It represents our first Science + Technology project and the beginning of a 25-year relationship with this client.
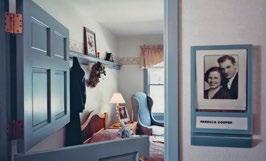
Woodside Place of Oakmont
Having earned multiple awards and widespread press coverage, this groundbreaking project near Pittsburgh cemented our reputation as a national leader in Senior Living.
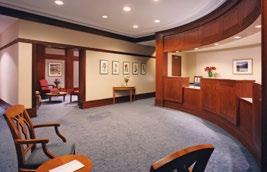
Memorial Sloan Kettering Guttman
This small cancer-screening center in New York City was our first project for Memorial Sloan Kettering Cancer Center. The many projects that followed formed the foundation of our global Healthcare practice.
1994–1996
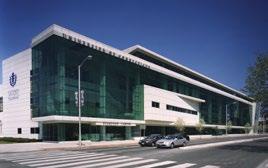
UConn Stamford
Our first high-profile Higher Education project was an adaptive reuse of an abandoned department store, making it the centerpiece of a new campus for the University of Connecticut in downtown Stamford.
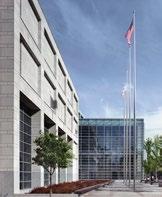
Queens Civil Courthouse
This AIA award-winning and nationally published courthouse in Queens, NY was the first in a long line of courthouse commissions.
1997–1999
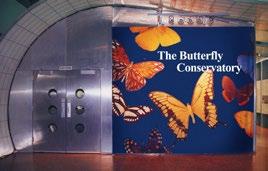
American Museum of Natural History: Butterfly Vivarium
This popular exhibit at the American Museum of Natural History, an immersive experience that approximates butterflies' natural habitat, kicked off our long working relationship with the Exhibits Department at the famed New York City museum.
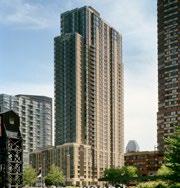
Avalon Riverview
This project in Long Island City, NY, ranks among our first Residential high-rise projects for one of our most longstanding clients, AvalonBay Communities, Inc.
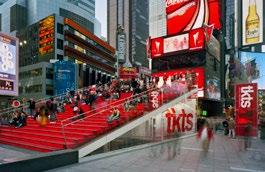
TKTS Booth + Father Duffy Square
A 10-year labor of love that’s been called “the Spanish Steps on steroids,” TKTS won multiple design honors including a national AIA award, has been widely published, and is one of New York’s most popular tourist destinations.
2005–2006
2001–2004
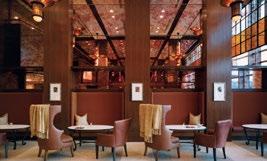
HCM Takatsuki
Our first international Senior Living project near Osaka, Japan, was an award winner with a plan that combines Western life plan community programs with Japanese cultural amenities.
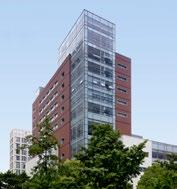
Hopkins-Nanjing University Center
Our first completed commission in China was the 10-story HopkinsNanjing Center for Chinese and American Studies—on a campus designed by Brad Perkins’ grandfather in 1913.

Jinan South City
This master-planned community adjacent to the capital of Shandong province was our first new townscale project, which ties together three neighborhoods and a town center with a network of trails and parkland. It’s now home to 100,000 residents.
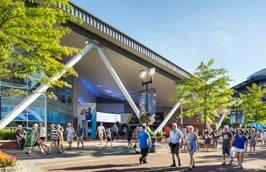
USTA Indoor Facility
Our first substantial Sports project was a new indoor athletic venue to enliven the famed USTA Billie Jean King National Tennis Center, which hosts the US Open. The project also improved the yearround visitor experience at its main facility.
2007–2009
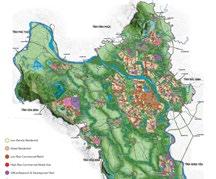
Hanoi Master Plan
We led a large international team to develop this comprehensive, AIA awardwinning master plan for the capital of Vietnam. It sought to establish Hanoi as one of the most sustainable and attractive cities in the world.
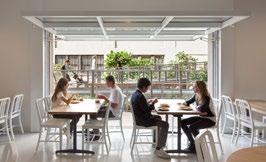
Avenues: The World School
Our first completed K-12 private school in the United States transformed a historic warehouse into a 10-story educational campus overlooking the High Line on New York’s West Side.
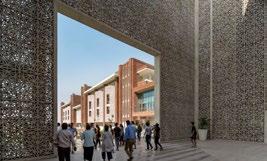
Ashoka University
Our design for the master plan, infrastructure, and buildings that make up this new campus outside of Delhi established the first liberal arts university in India’s history.

