PORTFOLIO
Architect (ARB) with more than 9 years of international professional experience in hign-end Architecture and Interior Design.
I have a unique vision and flair for design innovation and a passion for architecture and interior design. I have significant experience in high end projects and bespoke interior fit outs. I am highly creative, confident, problem-solving oriented and attentive to detail.
During my career I have been in charge of research and development of design concepts and spatial proposals, ensuring they meet client and operational requirements, overseeing multiple international projects simultaneously.
Production of project design deliverables from concept phase to construction documents, including FF&E design and specification, implementing effective design management processes and coordinating team members and external consultants on a project.
Revision of design, tender and construction drawings packages, project and delivery schedules and prototype processes taking responsibility for design budget, value engineering, workshop drawings sign-off and overall development of the project.
Management of work flow ensuring projects follow and improve the company design and quality standards, and attending site meetings for in-situ progress review and snagging before project completion sign-off.
EXPERIENCE
11.2021
03.2021 - 11.2021
- 03.2021
- 03.2018
04.2013
LANDMASS LONDON _ ARCHITECT & SENIOR INTERIOR DESIGNER _Residential
NICHOLAS HASLAM DESIGN STUDIO _ INTERIOR ARCHITECT _Hospitality & Residential
PAUL SMITH _ INTERIOR DESIGNER _Retail
SOLOiO DISEGNO ITALIANO_ ARCHITECT & INTERIOR DESIGNER _Retail & Hospitality
FREELANCE PROJECTS_ ARCHITECT & INTERIOR DESIGNER _Residential, Retail, & Hospitality
- Miavi Apartment. Madrid
EDUCATION
SKILLS
- ZH House. London
- Private Club. Madrid
- Kennington Park Apartment. London
- Can Dorito House. Garganta la Olla - Atelier Miguel Marinero. Madrid - Centro Galileo Pharmacy. Madrid
MASTER DEGREE IN ARCHITECTURE _ ETSAM_Universidad Politécnica de Madrid (Madrid_Spain)
Student Exchange Programme _ UBA_Universidad de Belgrano (Buenos Aires_Argentina)
European Mobility Grant. ERASMUS_ TU_Technische Universität (Vienna_Austria)
‘Graphic Design & Commmunication’_ ETSAM_Universidad Politécnica de Madrid (Madrid_Spain)
‘The influence of History in the present of Design’_ UBA_U. de Belgrano (Buenos Aires_Argentina)
Autocad 2D_Vectorworks_Adobe Photoshop InDesign Illustrator_Microsoft Office
Autocad 3D_Revit_Sketch up + Vray
Bilingual Spanish-English_French A2_German A2
Residential
STAFFORD TERRACE_W8 London
Residential HARLEY GARDENS_SW10 London Hospitality ROCCO FORTE CARLTON HOTEL Milan Residential CAN DORITO HOUSE Garganta la Olla
Retail
PAUL SMITH AMIRAPLATZ Munich Retail PAUL COAL DROPS YARD London
The purpose of the extension at lower ground floor is to house a gym and create a larger terrace at raised ground floor level. Part of the proposal also includes creating a roof top terrace removing part of the existing roof.
Other items in the project include creating a bike storage space, kitchenette and laundry room in the vault, a wine cellar and bar between the dining room and kitchen, a new library, a new Master floor layout including dressing rooms and a bathroom, a new study and a new bathroom on the third floor to allow both bedrooms to have ensuite bathrooms.





LOWER GROUND FLOOR PLAN scale_1:150@A4
RAISED GROUND FLOOR PLAN scale_1:150@A4
FIRST FLOOR PLAN scale_1:150@A4
SECOND FLOOR PLAN scale_1:150@A4
THIRD FLOOR PLAN scale_1:150@A4
ROOF/ATTIC PLAN scale_1:150@A4





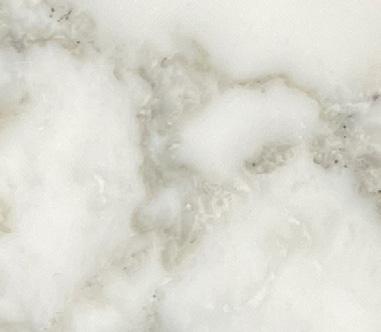


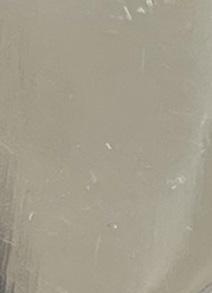















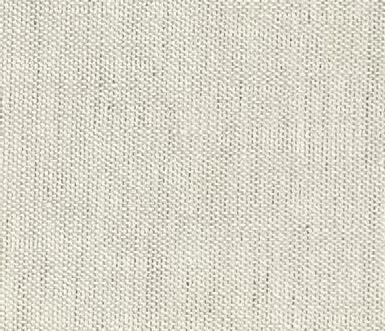


The project consist of a complete renovation of the property which had had multiple interventions, none of the original Vic torian architectural details remained and the whole house was tired and in need of updating.

The purpose of the project was to create a home where one of the family members would recuperate from an accident which greatly affected their mobility. Therefore, the main task was to make the house completely wheelchair accessible. This inclu ded adding a large lift and reconfiguring the staircase of the house.
The basement was largely dedicated to therapy facilities, which included a pool, oxygen chamber and gym. It also included spa ce for live-in staff and a garage.
All existing items of substantial quality in the Lower Ground and Ground where maintained and refinished while the bedroom floors where largely altered. The material palette is calming and neutral creating a serene almosphere and allowing the client´s extensive art collection to add the element of colour that draws your eye in every room.












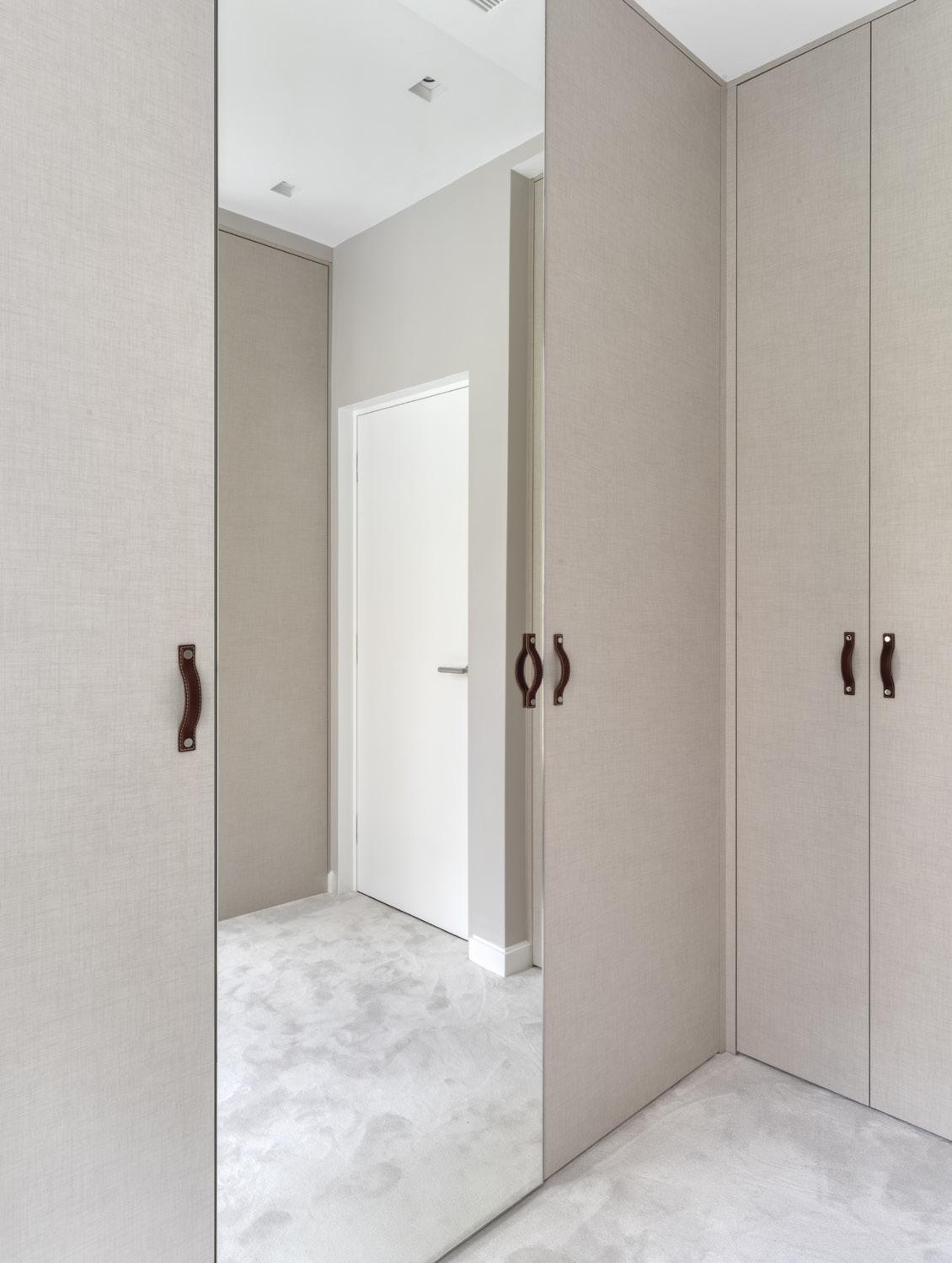










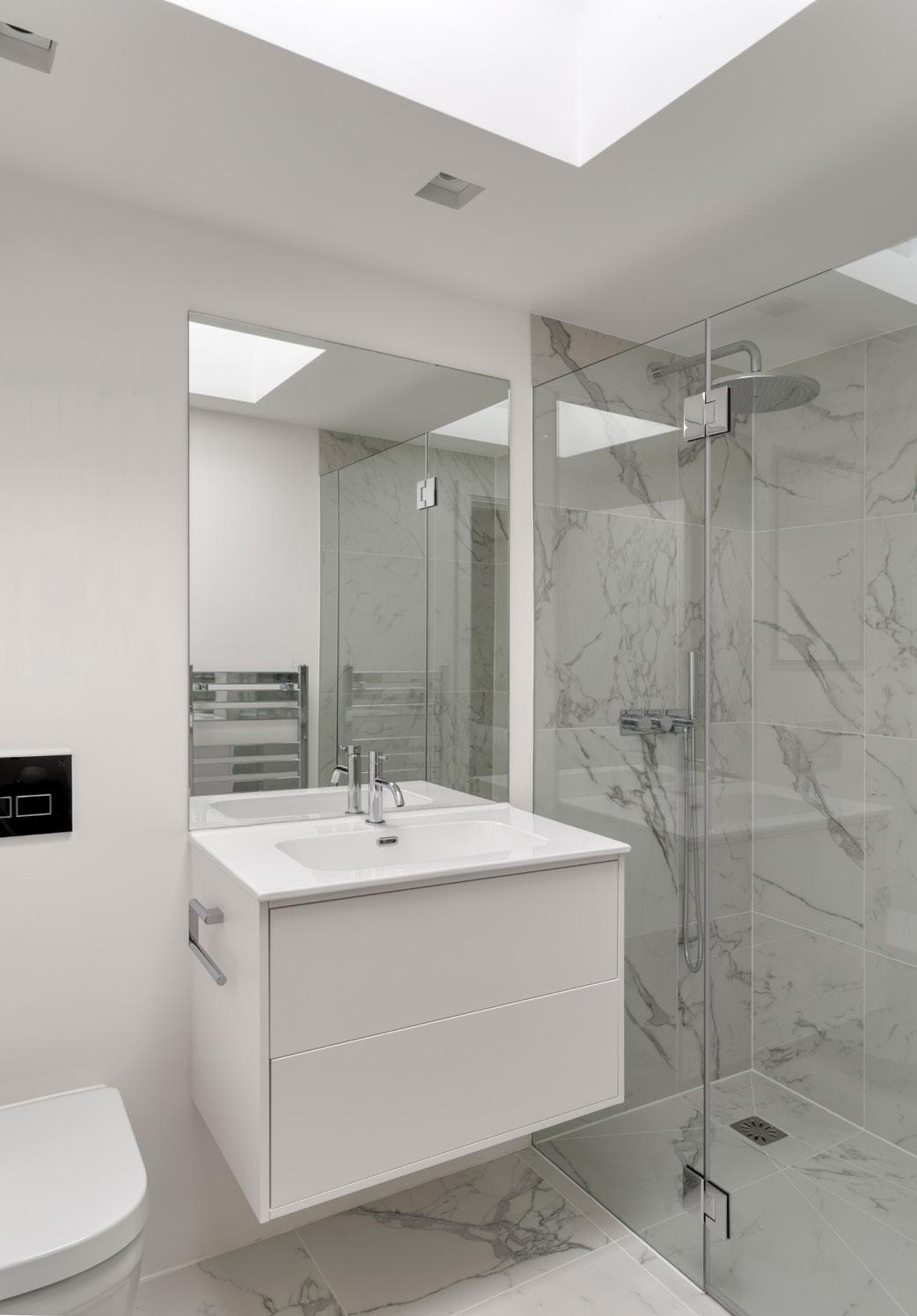




new operator Rocco Forte Hotels. The project consists of stri pping the building down to shell and core and redoing it with the unique contemporary take on tradition of Nicholas Haslam Design Studio.
The Hotel is conceived as a F&B destination with rooms that will cater for the nouvelle bourgeoisie of the city. The project is inspired by Italian Art Deco and rationalist architecture and will have a continental, sophisticated flair very much in line with other Rocco Forte Hotels.
The project draws inspiration from hidden Italian desing gems such as Villa Necchi Campiglio giving the spaces a well-trave lled, city vibe.
The Ground floor of the hotel includes 4 diferent restaurants and bars, al fresco dining in the garden, all day dining in new courtyard conservatory, signature cocktails and nibbles in the lounge bar and sophisticated casual dining in the restaurant.
There will be 65 bedrooms, from standard rooms to 1 and 2 bedroom suites all of which will have bespoke fixtures and fit tings, with period furniture and original art pieces.













maintained. The original adobe walls had to be rebuilt with new brick walls due to the bad state of the former.
For the intervention, all of the original features which are of architectural value have been left exposed or finished with tra ditional techniques and materials. The regional architectural heritage is low-maintenance and naturally bioclimatic which is perfect for a second home.

The walls are whitewashed or exposed stone, and flooring throughout consists of locally-sourced, hand-made clay tiles in a herringbone pattern.
New elements like the stairs are simple steel structures with timber steps and no balustrade or handrail. The top floor ba throom contrasts with the preexisting elements in a crisp white finish highligthing new vs old.









BEDROOM
creates an series of spaces that follow the structure grid of the existing architecture and uses it as a guide to articulate its spaces positioning the sales areas to the front and the private spaces to the back

The project generates 3 main sales areas. The access/main room and suit room at either end of the store are conveived as neutral containers, somewhat art gallery-like, splashed with colour in difererent architectural elements.
These colourful features in contract with the whitness of the general spaces create a vibrant atmosphere while maintaining a comfortable space to shop.
In contrast to the rooms to the sides, the centre room presents a warmer material palette inspired by the early interior pro jects of Carlo Scarpa, a design hero of Paul. The room´s cons truction details are also inspired by the work of Scarpa. The rigidity of the spaces is broken by dress-maker ruler-lined door leaves that add a subtle fun note to the space.





12.5mm
- 70mm steel C
- 15mm plywood board - Light-pitted polished plaster - Dress-maker ruler door leaf face - Brass angle trim - Fabric lining - MDF fixture body - Vintage ruler frame fascia - Solid teak reveal frame - 3mm Brass trim - Honed Boticcino marble - 10mm shadow gap - 6mm Hot Rolled Black Steel plate - MDF packer - Reclaimed parquet flooring - Honed Boticcino marble - Solid Teak threashold - Polished concrete - Polished Brass plate
the back of the shop where an ever-changing flexible space sur prises the customer thanks to a customizable fixture system inbuilt in the new intervention.







SECTION AA’ scale_1:100@A4
SECTION BB’ scale_1:100@A4
SECTION CC’ scale_1:100@A4
SECTION DD’ scale_1:100@A4
